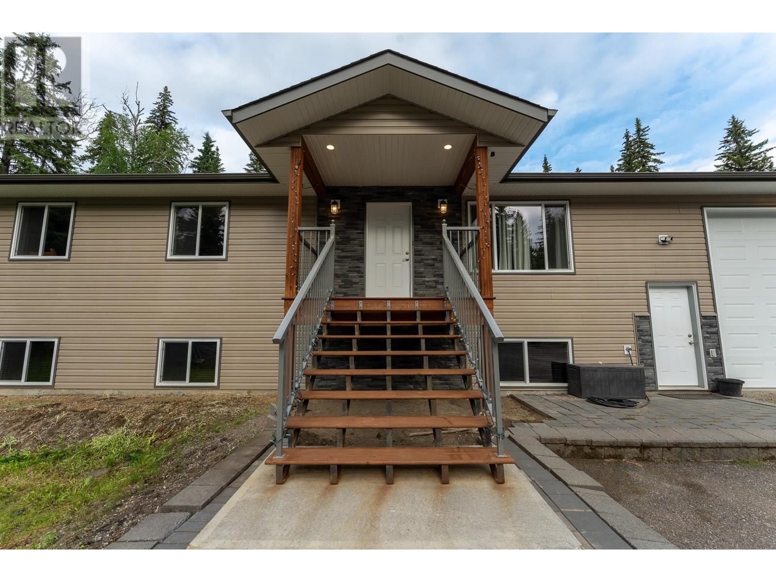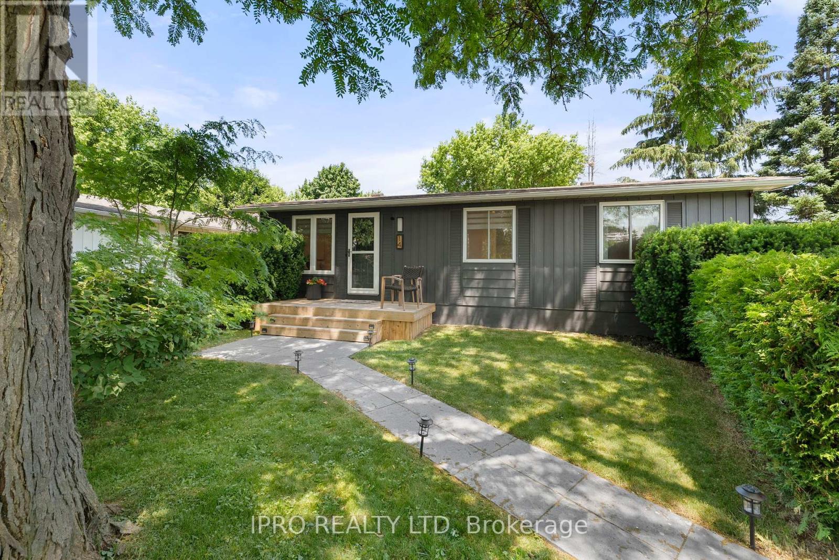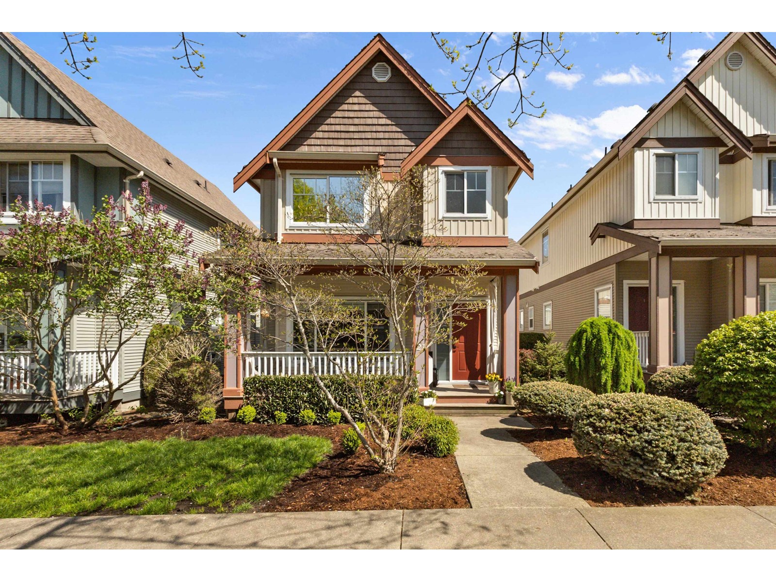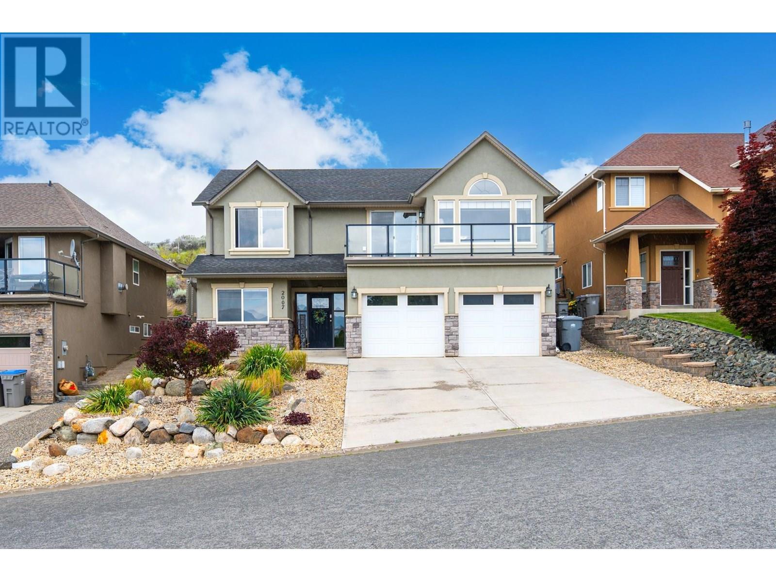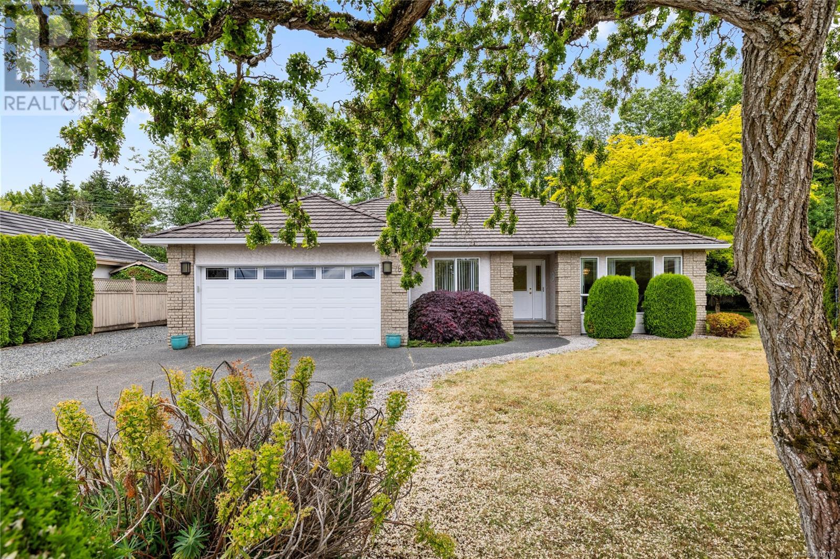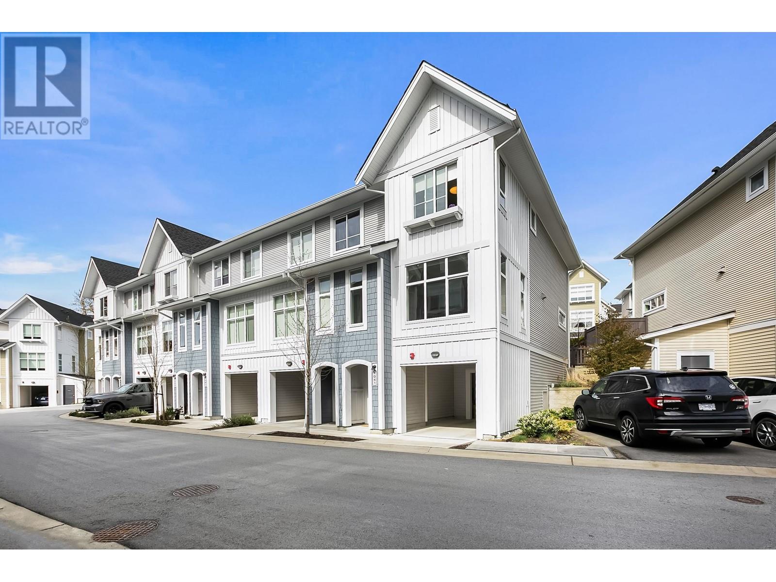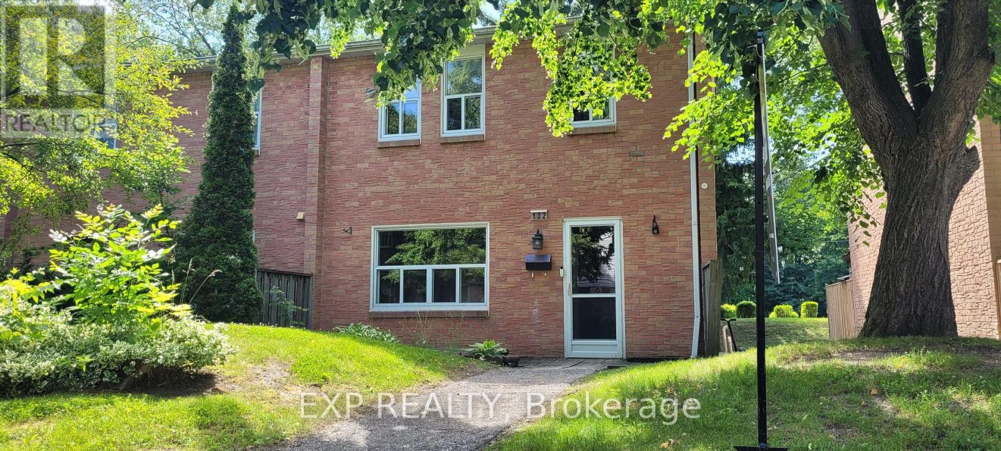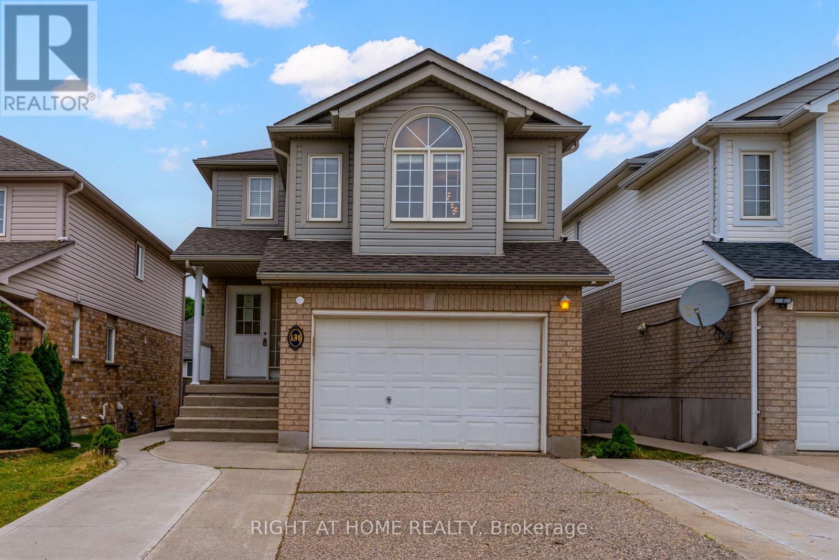9602 Annegene Road
Prince George, British Columbia
* PREC - Personal Real Estate Corporation. Welcome to country living with city services! This 6 bed, 2 bath home sits on 7.73 quiet, private acres and was built in 2012 by Traditional Homes. The main floor features 3 bedrooms, a 5-piece hall bathroom, powder room laundry, and an open-concept custom kitchen by Vanway kitchen and bath. Downstairs offers 3 more bedrooms, roughed-in plumbing for a 3rd bath, and a cozy Blaze King wood stove. The massive 30x30 attached double garage, featuring two 12' high doors, and 1 bay poured with reinforced concrete for heavy equipment. Additional features include a 41x40 sea can coverall, multiple outbuildings, Hydro hook up for trailers and rough plumbing for potential for Sani dump in the future. High-efficiency furnace, drilled well, and raised berm septic. (id:60626)
RE/MAX Core Realty
14 Greenaway Street
New Tecumseth, Ontario
Welcome to this beautifully renovated 3+1 bedroom, 2 bathroom bungalow nestled on a quiet cul-de-sac in the heart of Tottenham! Situated on an impressive 39'x 105' pie-shaped lot that expands to 85 feet at the rear, this home offers a rare combination of privacy and space. Step inside to discover an open-concept kitchen, living, and dining area-perfect for entertaining and everyday living. The modern layout is bright and inviting, featuring stylish finishes and thoughtful updates throughout. The fully finished basement offers a versatile additional bedroom and living space, ideal for guests, a home office, or recreation. Enjoy the tranquility of a family-friendly neighbourhood, close to parks, schools, and all amenities. A true turn-key gem with exceptional curb appeal and a spacious backyard oasis - don't miss this one! (id:60626)
Ipro Realty Ltd
Ipro Realty Ltd.
21 45450 Shawnigan Crescent, Garrison Crossing
Chilliwack, British Columbia
Stop the car! This detached 4 bdrm home could be the best priced home in sought after Garrison Crossing & great step up from a townhome. This cared for 3 level home offers an updated kitchen, open-concept dining area & bright west-facing living room, perfect for entertaining. Upstairs features 3 bedrooms, including a spacious primary bedroom with well appointed ensuite. The additional 1 bedroom basement suite has its own entrance & laundry ideal for family or possible rental income. Ample covered parking available using the large detached double garage. This home is part of a strata, so your exterior maintenance, landscaping & some other costs are covered. Lovingly nestled on a quiet kid friendly street close to walking trails, parks, schools & the University. (id:60626)
RE/MAX Nyda Realty Inc.
73 Crestmont Drive Sw
Calgary, Alberta
Welcome to this large family home sitting on a walkout lot with views of the Rocky Mountains! Just under 3000 total sq ft with a fully finished walkout basement. The main floor is wide open with upgraded kitchen cabinets and gleaming granite countertops. There is hardwood floors through to the kitchen, dining room & home office/den. The centre island is massive with dual undermount sinks and extra storage. There is plenty of cabinets and drawers plus a large corner pantry! Overlooking the front of the house is an oversized home office or den area~ perfect flex area for whatever you need. The garage is drywalled, insulated and heated. Upstairs you will love the custom wood railings and the huge Bonus room~ amazing entertainment space will hold any sized furniture. The Primary Bedroom has vaulted ceilings, a large walkin closet, a nice mountain view and an incredible 5 pce luxurious ensuite boasting dual sinks in the vanity, granite countertops, a deep corner soaker tub, a cozy stand up shower with corner seat and tiled floors. The two spare bedrooms are a good size (one has a handy walkin closet) and they can share the main 4 pce bathroom. The walkout level is fully finished with tiled flooring, knockdown ceiling with recessed lighting and large windows. There is a corner wet bar with upper & lower cabinets. The living room has a gas fireplace for extra comfort. There is one huge bedroom (the 4th one) and a large den (no closet but does have a stand up armoir & a big window). The basement has a full 4 pce bathroom as well. There is a good sized brick patio at the walkout entrance, a stone sidewalk comes from the front for easy access to the back. The private west facing backyard is a good size. The home has central AC, builtin vacuflo and can include the two spare fridges and the stand up freezer too. This is a great family for a large extended family. Easy walk to the Crestmont Community centre. Quick drive to get to the 16th Ave, Stoney Tr and downtown. (id:60626)
Royal LePage Benchmark
2007 Saddleback Drive
Kamloops, British Columbia
Fully finished home steps from the Lac du Bois Grasslands — the ultimate Batchelor Heights lifestyle for those who love to walk, bike, and explore endless trails right from their backyard. This move-in ready 5-bedroom, 3-bathroom home is located in a quiet, family-friendly neighborhood and offers a great layout for both daily living and entertaining. Inside, you’ll find fresh paint throughout, brand-new appliances, updated sinks and hardware, vaulted ceilings, and a skylight that fills the home with natural light. The main living area features a gas fireplace, large windows, and sliding doors to a front balcony where you can enjoy your morning coffee with beautiful views of Strawberry Hill. The kitchen offers direct access to the patio and backyard — perfect for BBQing, outdoor dining, and kids at play. Upstairs includes 3 bedrooms and 2 bathrooms, with the primary featuring a full ensuite and walk-in closet. Downstairs offers 2 more bedrooms, a spacious rec room, and a 3rd bathroom. There's also a double garage, A/C, wiring for a hot tub, backyard is irrigated & fenced. This home is steps away from the playground, transit and a short drive to shopping, restaurant and schools. (id:60626)
Royal LePage Westwin Realty
784 Chartwest Crt
Qualicum Beach, British Columbia
Don't miss out on this charming Chartwell Rancher in Qualicum Beach! With 3 bedrooms, 2 bathrooms, and a traditional floorplan, this home is perfect for families or retirees. The formal dining room and spacious living room are highlighted by an oversized feature window & are great for entertaining, while the chef's kitchen with a large eating bar & ample cabinetry & counterspace is ideal for cooking up delicious meals. The family room & cozy eating nook opens up to a covered patio, perfect for BBQs and enjoying the outdoors. Situated on a cul-de-sac with mature landscaping, this home is in a great location close to walking trails, a dog park, and a neighborhood park. Make this your new home sweet home today! (id:60626)
Royal LePage Parksville-Qualicum Beach Realty (Qu)
3300 Culp Road Unit# 5
Vineland Station, Ontario
Welcome to Wilhelmus Landing a quiet enclave of 18 units. Situated in the heart of Vineland mins to wineries, market farmers and nature. Outdoor landscaping and snow removal is looked after with modest fee, which makes this ideal for snow birds and cottagers alike. Covered porch at front of unit and a oversized rear deck w ample room for fire table, bbq and seating to enjoy the summer months. This corner end unit features a s/w exposure offering an abundance of natural light. You will feel welcomed the minute you step into this well appointed bungaloft home. Upgraded kitchen cabinetry and appliances, Blanco sink , makes cooking a pleasure. Expansive leathered granite counters with seating for 5, as well as a sep din area. Open concept din rm and liv rm with electric fireplace and frame T.V. Walk out to deck makes easy access for entertaining outdoors. Large master bedrm with walk in closet with organizers. Master ensuite is a dream w wall to wall shower w rain head and heated flooring. 2pc guest powder rm on mn level w adjoining laundry make this a truly great plan if no stairs required. 2nd level has additional bedroom with 3 pc bath w oversized jetted and heated tub, heated floors and extra cabinetry for storage. Family Rm/Office can be converted to a 3rd bedrm if so desired. Lower level partially finished and ready for your personal touches. Rough in for bathroom is available. One owner lovingly maintained home. (id:60626)
Royal LePage State Realty
120 Mark Road
Kawartha Lakes, Ontario
This well-maintained raised bungalow sits on a beautiful 1-acre lot in Cameron, offering space, privacy, and fantastic features for the whole family. The main floor includes a bright living room with a walkout to the large deck, a family room, an eat-in kitchen, and a primary bedroom with a walk-in closet. Two additional bedrooms, a 5-piece bath, convenient 2-piece bath, laundry room, and welcoming foyer complete the main level. The partially finished basement adds great additional living space with a large rec room, office, utility room, workshop and storage area, perfect for hobbies or future finishing. Outside, you'll find a large detached shop (8.34 x 8.9 meters), an attached double garage, and a spacious deck overlooking the private yard. A fantastic opportunity to enjoy country living just minutes from town! (id:60626)
Royal LePage Kawartha Lakes Realty Inc.
1041 11280 Pazarena Place
Maple Ridge, British Columbia
END UNIT/CORNER UNIT! Extra WINDOWS + NATURAL LIGHT! POOL, HOTTUB! Welcome to the beautiful Provenance by Polygon! This wonderful 3 Bedroom, 2.5 Bathroom corner unit townhome has a beautiful fenced in garden/yard. Open-concept living space with main level powder room and airy 9-foot ceilings, walk out from the dining onto a patio to bring the outdoors in. Living room is family-sized for entertaining and relaxing at home. Enjoy access to the residents-only over 7,000 sqft clubhouse, complete with a POOL, HOTTUB, CO-WORKING SPACE, GYM, ENTERTAINING SPACE, PLAY AREA, AND MORE! Provenance is perfectly located minutes from West Coast Express, popular commuter routes, schools and parks in Maple Ridge. EV Ready Parking. Call your agent today! (id:60626)
Sotheby's International Realty Canada
8913 Tallgrass Avenue
Niagara Falls, Ontario
Looking for a place to call home? Welcome to this beautifully maintained bungalow nestled in a quiet, family-friendly neighborhood in Niagara Falls. Set on a premium lot and offering over 2,600 sq. ft. of finished living space, this home is ideal for families, downsizers, or multi-generational living. Inside, you'll find 2+2 bedrooms, 3 full bathrooms, and soaring 9-foot ceilings throughout. The timeless brick and stone exterior sets the tone for the elegant interior, where the heart of the home is the stunning eat-in kitchen complete with rich dark wood cabinetry, stainless steel appliances, a premium Wolf gas stove, and a granite island with a double sink, perfect for both cooking and entertaining. The living room overlooks the private backyard and lush green space, creating a peaceful setting to relax. The spacious primary bedroom features a luxurious 5-piece ensuite and a large walk-in closet, while the second main-floor bedroom is bright and inviting. Additional highlights include convenient main-floor laundry, a fully finished lower level with a walkout to the backyard, a large recreation/game room, and two additional bedrooms ideal for guests or multi-family use. Don't miss this opportunity to own a move-in-ready home in one of Niagara Falls most desirable communities! (id:60626)
Royal LePage NRC Realty
132 - 1050 Shawnmarr Road
Mississauga, Ontario
Mature, quaint, strategically positioned on the west end border of Port Credits high energy, fun filled and amenity rich community in walking distance. A harmonious blend with the quiet suburban vibe, this winning opportunity is here for you! Look no further! This end unit backs onto Lakeshore - no neighbors and steps to the Lake. Basement overhaul into apartment 4 years ago. HVAC overhaul 2 years ago including pivot to heat pump from furnace. NO MORE filters to address! This overhaul includes a tankless water heater, NEST thermostat and attic insulation revitalization. House is efficient AND productive. Live in Port Credit and rent either unit for income support! A unique opportunity to leverage - live in basement and SAVE or live in the upper floors and coast! WINNING either way....just in time for the Summer season. *****BONUS; FIRST 3 MONTHS MAINTENANCE FEES PAID with a firm deal by July 25th,2025. (id:60626)
Exp Realty
131 Peach Blossom Crescent
Kitchener, Ontario
**Kitchener Gem** **Family Room** **3 Bedrooms** **Finished Walk-out Basement with Kitchen, Bedroom, Living and 3Pc** Backyard** **Double Drive and Garage** ** This is a linked property.** (id:60626)
Right At Home Realty

