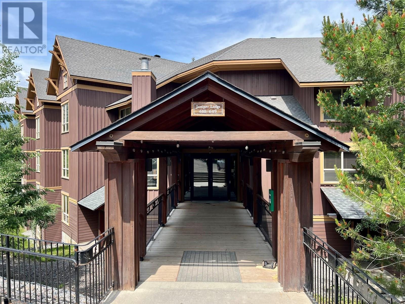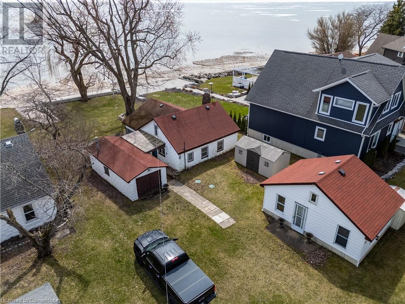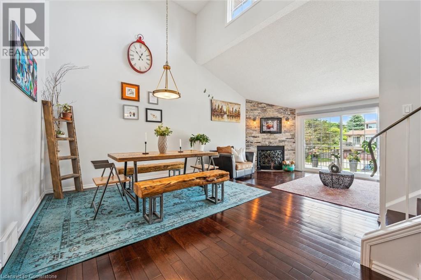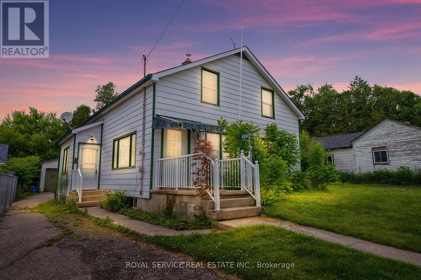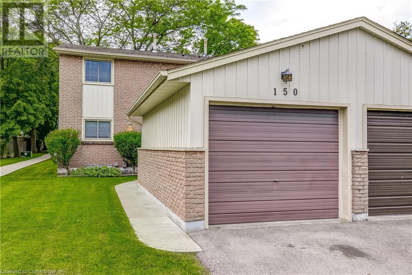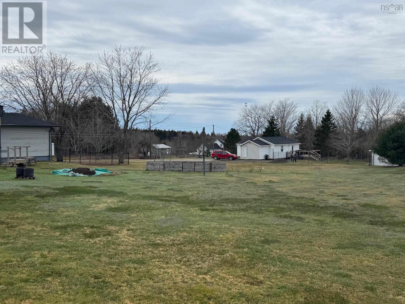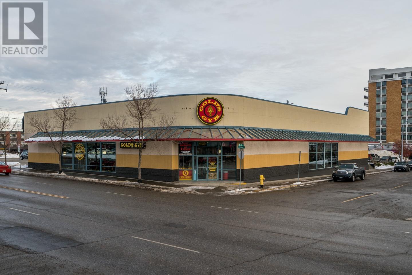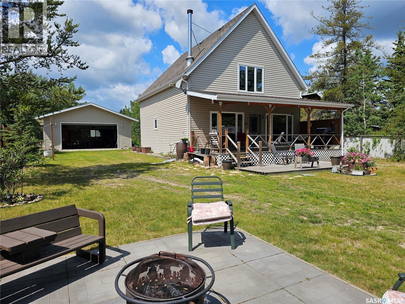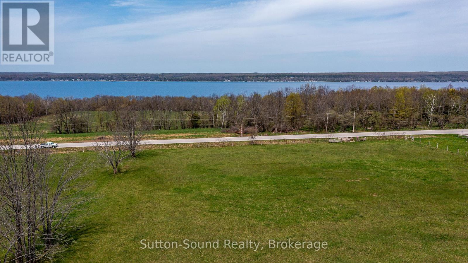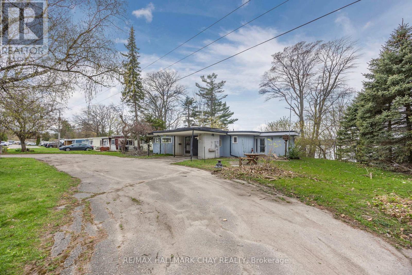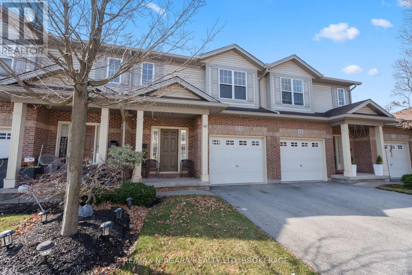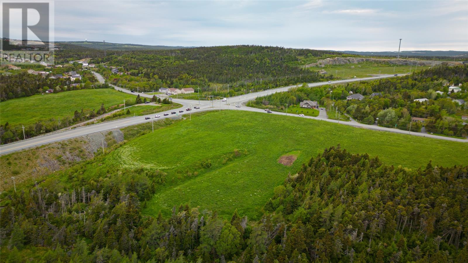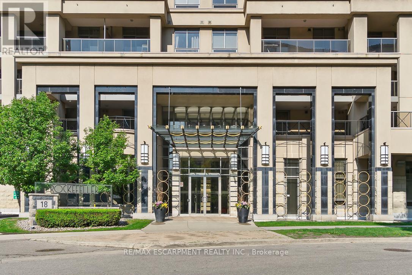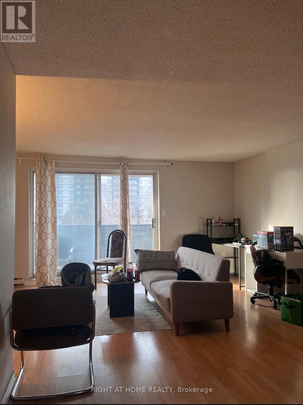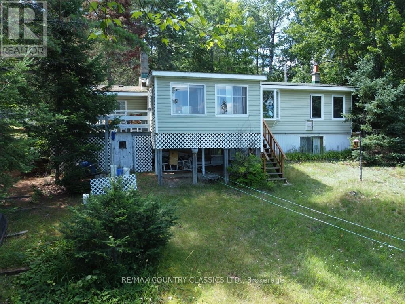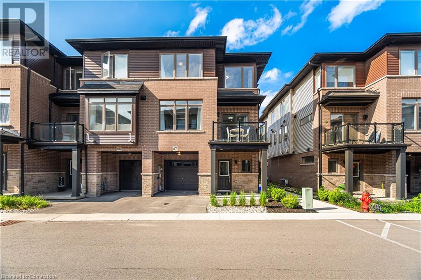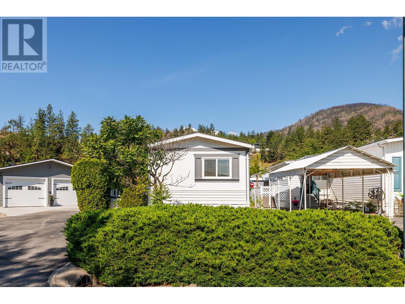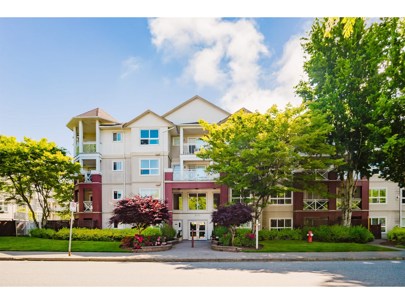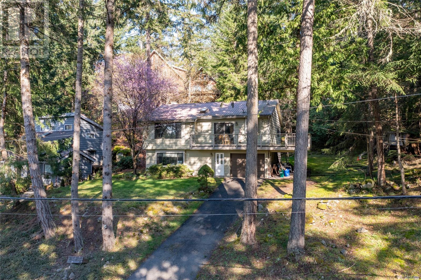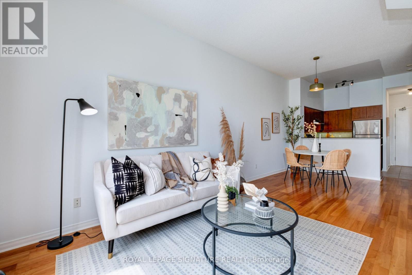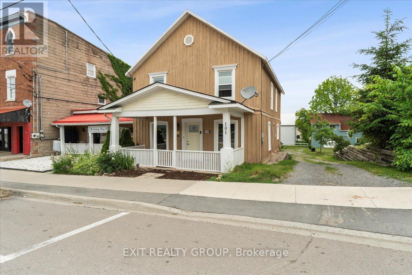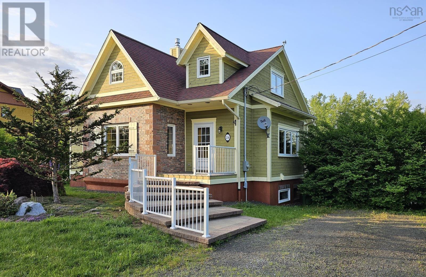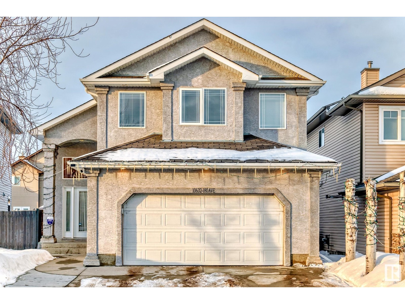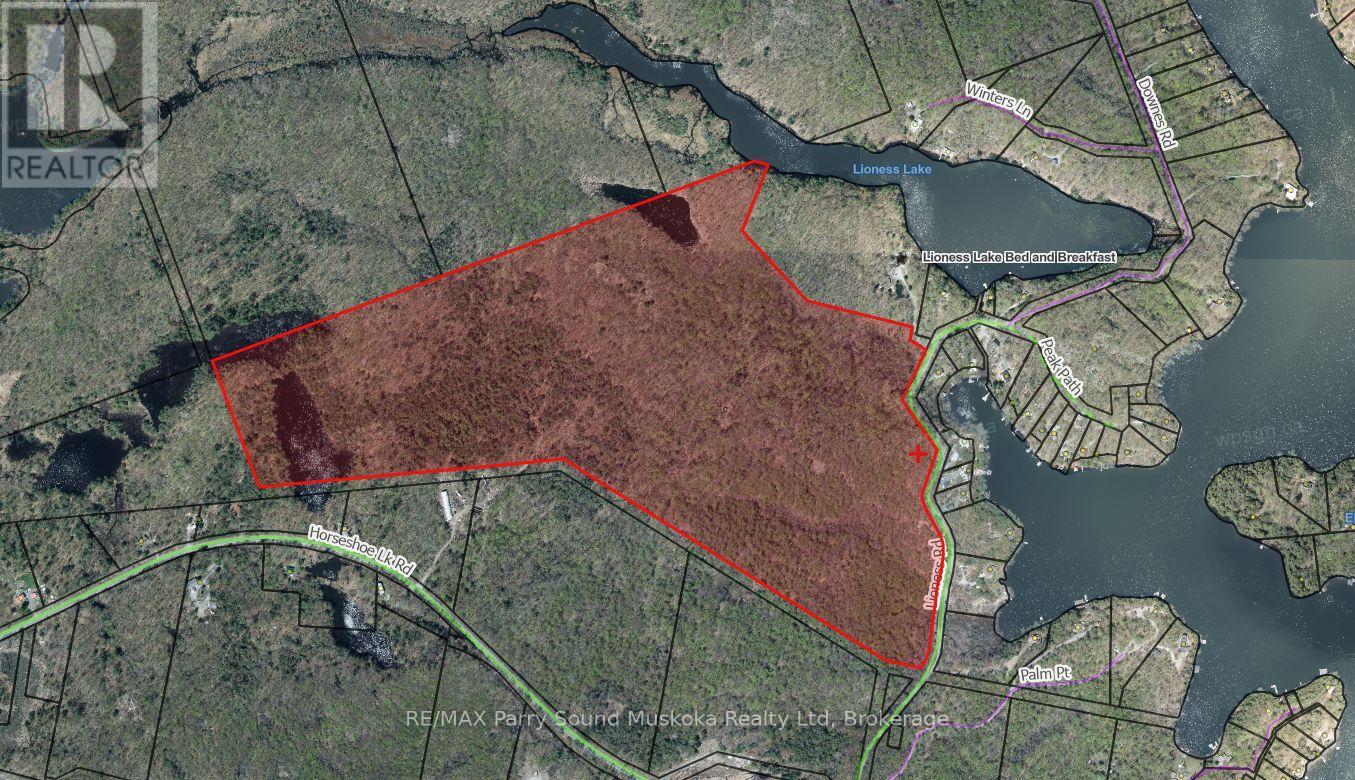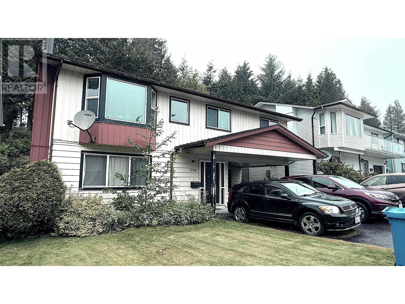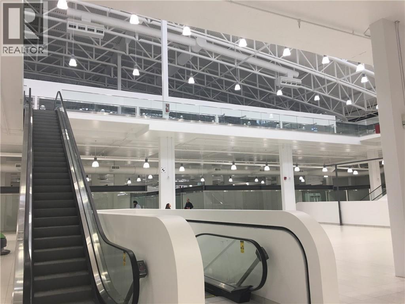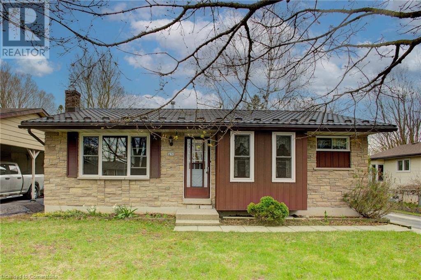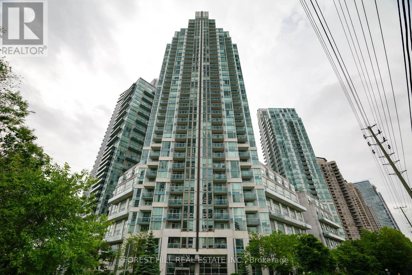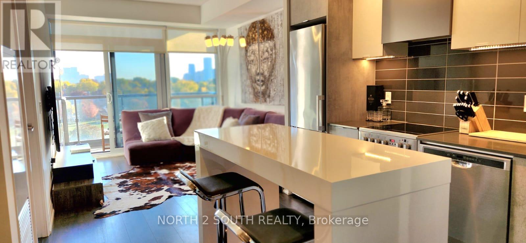4559 Timberline Crescent Unit# 638
Fernie, British Columbia
Turn-key mountain retreat at Fernie Alpine Resort! This fully equipped condo in the desirable Juniper Lodge building at the Timberline Lodge complex, boasts 2 spacious bedrooms, sleeping 8 comfortably with a queen size bed and double sized bunk beds plus a trundle bed, 2 full bathrooms with heated floors, plus a well equipped kitchen with stainless steel appliances and eat up counter with granite counter tops, perfect for entertaining. This unit offers a flexible lock off layout which allows for guest privacy, rental potential, or full use as one large unit. Enjoy ultra private views of the forest and distant peaks from every window or from your covered balcony—no adjacent buildings to look at and no views or sounds of the parking lot. Ski-in access and a short walk to the chairlifts in winter or bike straight to the lifts in summer. The building's two private hot tubs, fitness room, and BBQ area are a two flights of stairs away or a short elevator ride, ideal for after your day of adventures. Strata fees include cable, internet, electricity, garbage, and snow removal. Two parking passes plus two visitor passes. The condo offers in-suite laundry and two additional ski lockers. A fantastic opportunity for comfort, relaxing, flexibility, and year-round adventure in Fernie. NO GST! Contact your trusted REALTOR today! (id:60626)
RE/MAX Elk Valley Realty
11273 Harbourview Road
Wainfleet, Ontario
Nestled on the shores of Lake Erie, this cozy 3 season waterfront cottage offers an idyllic escape from the hustle and bustle of everyday life. With a charming bunkie (363 sq ft) for guest accommodation, this property is perfectly suited for those seeking a peaceful retreat in a quiet area, while still being conveniently close to city amenities. Whether you prefer to relax with a book, entertain guests, or simply take in the natural beauty, the large outdoor areas provide a serene backdrop for all activities. Inside the cottage (781 sq ft) you will find a functional kitchen, cozy living area with gorgeous field stone fireplace with electric insert, separate dining and sitting area with wall of windows providing endless lake views.This cottage property boasts concrete break wall, detached garage for all your outdoor gear and recreational equipment, and large storage shed offering even more storage options. Located just 10 minutes from Port Colborne, this cottage provides the perfect balance of tranquility and accessibility. The proximity to the city ensures that you will never be far from modern conveniences, including shopping, and restaurants. For golf enthusiasts, this property is a dream come true. Situated close to several golf courses, you can enjoy a round of golf with friends and family. Whether you are looking for a family cottage, or a weekend getaway, this cottage offers everything you need for a peaceful and enjoyable lifestyle. (id:60626)
Royal LePage State Realty Inc.
2 Golden Pond Road Pvt Road
Puslinch, Ontario
Discover Your Dream Home at Mini Lakes!Nestled on one of the most private lots in Mini Lakes, this charming home is surrounded by lush hedges and a soothing babbling creek,offering tranquility and privacy.This Beautifully maintained home features 2 bedrooms and 2 full,renovated 4-piece bathrooms.Throughout the home there is no carpeting, instead durable laminate flooring, elegant California shutters, skylights, and all walls drywalled(no panel board or strips)for a clean, modern aesthetic feel.The recently updated kitchen boasts stylish backsplash,granite countertops & lots of cupboards.Both bathrooms have been tastefully renovated with granite countertops and ceramic floors.The spacious living room is flooded with natural light through a bay window,complemented by California shutters and a ceiling fan.Walkout to wrap around deck with a 9x9 steel gazbo,perfect for outdoor relaxing or entertaining.Doubles as additional storage during the winter months with its winter cover. Primary bedroom features a private 4-piece ensuite,while both bedrooms offer double mirrored closets with white fixed-mount steel shelving for ample storage.Need even more space? An 8x12 shed with plentiful shelving provides generous outdoor storage. Enjoy the peaceful sounds of the creek alongside your low-maintenance yard,beautifully landscaped with perennial gardens and river rock, no grass to mow, giving you more time to relax and enjoy your surroundings. Just south of Guelph in a secure gated community, Mini Lakes offers a welcoming environment with friendly neighbors. Take advantage of the park,swim in the pristine lake, or relax by the heated pool. The community clubhouse hosts a variety of weekly social events including cards, bingo, bocce, darts, dances, and dinners.Plus a library for book lovers.Just minutes from Highway 401, the GO Transit station,and all the amenities Guelph South has to offer.Common Elements fee $593./month with residents having freehold title to land they reside on (id:60626)
Ipro Realty Ltd.
Ipro Realty Ltd
454 Beechwood Place Unit# 4
Waterloo, Ontario
Welcome to this beautiful executive townhouse condo, ideally located in the mature and desirable Beechwood neighbourhood. This thoughtfully designed 2-bedroom, 2-bathroom home offers the perfect blend of easy condo living and serene surroundings. Step inside to a gorgeous open-concept main living space that impresses with a soaring 16-foot vaulted ceiling and a dramatic feature wall with a cozy wood-burning fireplace. Oversized windows and sliding patio doors fill the space with natural light and provide a seamless connection to the large patio—perfect for relaxing or entertaining. The home offers the convenience of condo living while maintaining the peaceful atmosphere of a well-established neighbourhood. Residents also enjoy access to a community pool, adding a resort-like touch to everyday life. Located just minutes from a wide variety of shops, restaurants, and amenities—including The Boardwalk—you’ll love the ease of living here. Whether you’re downsizing or simply seeking an upscale, low-maintenance lifestyle in a prime location, this Beechwood gem is not to be missed. (id:60626)
Exp Realty
263 North Street
Fort Erie, Ontario
Welcome to 263 North Street, Fort ErieNestled on a beautiful tree-lined street, this charming home offers comfort, convenience, and thoughtful updates throughout. Located just minutes from the QEW, the Niagara River, and the scenic Friendship Trail, 263 North Street is ideal for those seeking a quiet neighborhood with easy access to amenities, outdoor recreation, and commuting routes.Step inside to discover a modern kitchen, updated in 2019, complete with a cozy dinette areaperfect for casual meals, morning coffee, or catching up with friends. The home features newer flooring throughout and a spacious, sun-filled living room with large windows that bring in plenty of natural light.The main floor includes two well-sized bedrooms and a 4-piece bathroom, tastefully renovated in 2017 with clean, modern finishes. The fully finished basement adds significant living space with a third bedroom, a newly completed second full bathroom, and a bright recreation room both completed in 2024 ideal for movie nights, a home office, or even an in-law suite.The large, private backyard is fully fenced (2021), offering a secure and serene space for relaxing, entertaining, or letting kids and pets roam freely. A brand new shed (2025) provides extra storage for tools and outdoor equipment, and the attached garage with inside entry adds even more convenience.Major mechanical systems were all recently updated in 2023, including a new furnace, air conditioning unit, and hot water tank, offering peace of mind for years to come.With numerous quality upgrades and ongoing care over the years, this home is truly move-in ready. Whether you're a first-time buyer, downsizing, or looking for a smart investment, this well-maintained property in a desirable location has something for everyone. Don't miss your chance to own this gem, book your showing at 263 North Street today! (id:60626)
RE/MAX Niagara Realty Ltd
4504 Hwy 2 Highway
Clarington, Ontario
Opportunity Knocks in the Heart of Newtonville! This detached century home sits on an impressive 64 x 171 ft lot, right in the village core steps to the park, close to commuter routes, and within reach of all the conveniences of town. Ready for your vision, this property is a rare chance to get into the market with land, privacy, and potential.The main floor offers a front living room with vintage wood paneling and plank floors, a spacious eat-in kitchen with side entry, and a family room with walk-out to the backyard. A 3-piece bathroom and laundry room complete the main level. Upstairs, the space is stripped to the subfloor and awaits your finishing touches an ideal blank slate for renovators or investors.Outside, the detached 1.5-car garage with workshop is tucked behind a shared driveway currently fenced by the neighbouring commercial property, limiting vehicle access. Still, the expansive backyard offers loads of storage space, including a unique outbuilding constructed around a mature tree and an older chicken coop attached to the garage.Natural gas heat, central air, town water, and septic system. Offered in its current condition to reflect the opportunity for improvement.Whether you're a first-time buyer ready to roll up your sleeves or an investor looking for your next project, this one is worth a look. (id:60626)
Royal Service Real Estate Inc.
150 Gateshead Crescent
Stoney Creek, Ontario
Fully finished end unit with one of the best locations at the front of the complex! This 3 bedroom, 1 1/2 bathroom townhome has been loved by the same owners for 35+ years. Spacious, warm, inviting floor plan has a finished basement, fully-fenced, private yard, separate garage plus driveway (parking for two) and is located in the heart of Stoney Creek close to shopping, restaurants, public transit and several amenities. Includes 5 appliances. (id:60626)
Right At Home Realty
7072 Highway 340
Weaver Settlement, Nova Scotia
This well-built home is full of potential and ready for someone to make it their own. With 4 spacious bedrooms, an open-concept living and dining area, a bright enclosed sunroom, and not one but two decks, theres room for everyone to relax, entertain, or unwind. The full basement offers plenty of storage and untapped potentialadd a bathroom, bedroom, rec room, or whatever suits your lifestyle. Outside, things get even more exciting. This property includes a versatile rental duplexa fantastic income opportunity whether you choose to continue with long-term tenants or tap into the Airbnb market. One suite is fully furnished and both have been stylishly renovated from top to bottom. Prefer a workshop or need more parking? The lower unit could also be converted back to a garage. Located with easy access to Kings Transit and nestled in the welcoming community of Weymouth, this property has seen all the right updates: siding, windows, decks, floors, and an energy-efficient ducted heat pump for year-round comfort. Whether youre looking for a multi-generational home, income property, or a flexible space with room to grow, this one is worth a look. Come explore the possibilities! (id:60626)
Royal LePage Atlantic (Mahone Bay)
760 Victoria Street
Prince George, British Columbia
Thought about working for yourself? This thriving gym in a high traffic location is now for sale. All equipment and existing client base with a well established name. Very well maintained high end equipment. Does Not Include Building, although building is listed separately. (id:60626)
Royal LePage Aspire Realty
2177 Summergate Blvd
Sidney, British Columbia
Discover easy living in this beautifully updated 2 bed, 2 bath home in the welcoming 55+ community of Summergate Village. Ideal for retirees or those seeking comfort and convenience, this one level home is well maintained and features a new roof, an updated main bath, and an easy care yard. The second bedroom opens through patio sliders to a covered deck—perfect for guests, hobbies, or a sunny home office. Large windows and an open layout create a bright, cheerful space, while the “cabin” style charm adds warmth and character. The spacious primary bedroom includes an ensuite for added privacy. Enjoy the natural surroundings with walking trails and wildlife nearby, plus the benefits of a vibrant community with shared amenities and social opportunities while enjoying your indoor pool, hot tub, rec room, workshop & library. 1 dog or 1 cat allowed, no size/weight rest'n. A perfect blend of independence, tranquility, & connection awaits! Immediate possession possible. (id:60626)
Sutton Group West Coast Realty
109 Aspen Drive
Meadow Lake Rm No.588, Saskatchewan
This rare Waterhen Lake property is titled and features 3 bedrooms, 2 baths, a detached 24’x30’ foot insulated garage, firepit area, and a cozy bunkhouse! Waterhen Lake is great for angling and watersports so you will appreciate access to the marina, which is exclusive to cabin owners. The property is 65 feet wide and 147 feet deep, allowing for ample parking, storage, and backyard summer games with friends and family. The cabin faces the lake and provides views of the marina which can be enjoyed from the covered deck or when you wake up in the morning and gaze out from the primary bedroom window of the second floor. The main floor has open concept kitchen and living room with one bedroom, a 4-piece bath, and main floor laundry. The second floor contains the primary bedroom, a third bedroom, and a 3-piece bath. The main heat source is electric baseboard heat, and there is a supplementary wood burning fireplace. For more information about this amazing lake property, don’t hesitate to contact your preferred realtor. (id:60626)
RE/MAX Of The Battlefords - Meadow Lake
502054 Grey Rd 1 Road
Georgian Bluffs, Ontario
Unique 15.5 acre building lot just outside Wiarton overlooking Colpoly Bay terrain. Entrance, fenced pasture approx 5-6 acres. Bush featuring a 3 tier rock elevation offering beautiful hiking, snowshoeing opportunities. Wildlife. Airport and golf course nearby. Well on the property. Bruce Trail Caves short distance away. This 15.5 acres features the space to build, the privacy to hike, Colpoly Bay terrian view. Worth the time to explore and consider your future personal space. (id:60626)
Sutton-Sound Realty
10835 Raven - West Shore Way
Algonquin Highlands, Ontario
Fabulous 2 storey 3 season cottages tucked in just south of Picnic Island. Built in 2000, it offers all the amenities you want - laundry, full septic, 200 amp hydro and yes - even a dishwasher! Perfect layout for family. The main floor has kitchen living area opening up lakeside to a great screen porch. Enjoy your unobstructed view across the Lake. The main bedroom has a walkout to the front as well. Finish the main level with the 3 piece bath. There is lots of Pine T & G to warm up that "cozy cottage feel". There is lots of windows bringing in the natural light and when its time to shut it down, the lovely sun screens will take care of that. EBB & A/T woodstove for heat. Venture upstairs where you will find 2 very large bedrooms - each with walkins large enough that they have most recently been used as Bunk Rooms for the grandchildren. There is a combination 2 piece and laundry on this level as well. Outside, the LSRA is owned and the cottage sits very close to the water's edge, which is definitely a bonus which you could not enjoy if building today. There is a workshop near the water's edge which could second as storage for the water toys. Slightly north and off shore is Picnic Island. Swim across for some exercise or take lunch over and enjoy a few hours. At Hwy #35 parking lot, this cottage has ownership in the Raven Lake Docking Association which gives you a private slip - #D-21. There are yearly fees attached for its maintenance, insurance, etc. Come and enjoy Raven Lake! (id:60626)
Coldwell Banker The Real Estate Centre
4 Lakeshore Road
Midland, Ontario
Welcome to your waterfront escape! Nestled on a generous lot along the serene shores of Little Lake, this one-of-a-kind home offers the perfect blend of character, comfort, and nature. Boasting a distinctive circular layout, this 3-bedroom, 3-bathroom home delivers a truly unique living experience with views of the lake from multiple vantage points. Inside, you'll find a bright and open design that flows effortlessly, ideal for entertaining or relaxing. Each bedroom offers ample space and privacy, while the three bathrooms provide convenience for families or guests. The expansive lot provides room to roam, with endless possibilities for outdoor enjoyment. Whether its lakeside barbecues, gardening, or simply soaking in the views. With plenty of parking and located just minutes from Midlands charming downtown, this is your chance to own a rare lakefront gem that combines access to modern amenities with timeless natural beauty. (id:60626)
RE/MAX Hallmark Chay Realty
309 - 630 Sauve Street
Milton, Ontario
This lovely 2 bed, 2 bath condo with open concept kitchen and living is perfect for first time buyers or downsizers! Spacious master has an ensuite bathroom with walk in shower. Second bedroom has double closet and a full bath across the hallway. Well planned kitchen has granite counter top, SS appliances and breakfast bar. The living room has walk out to a good sized patio overlooking greenspace, a great place to sit and watch the beautiful sunsets! With 818 sq ft of comfortable living in a quiet well maintained building, just minutes from 401, GO, shopping, dining and schools you can enjoy the rooftop garden, party room and exercise room and let someone else cut the grass and plow the snow! (id:60626)
Royal LePage Real Estate Associates
25 - 5595 Drummond Road
Niagara Falls, Ontario
FANTASTIC 2-STOREY CONDO TOWNHOUSE! This home is finished top to bottom and has been impeccably maintained offering a 3 bedroom floor plan (3rd bedroom is currently an open concept loft), 2.5 baths, finished basement and attached garage. The main floor features big & bright windows, spacious foyer with 2-piece powder room, access to the garage, over sized kitchen with granite countertops and stainless steel appliances. Main floor also offers a large living room/dining room with gas fireplace and walk-out to your private deck and patio. Second floor features 2 generously sized bedrooms, open concept loft that could easily be converted to a 3rd bedroom, main 4-piece bath, laundry room with laundry tub, primary suite with walk-in closet and private 4-piece ensuite. Basement level is finished with a storage area, office/den and family room that could be a 3rd/4th bedroom plus rough-in for a 4th bathroom. All kitchen appliances plus washer & dryer included. Quick & easy access to the QEW Highway to Fort Erie/Toronto and the 420 Highway to the Rainbow Bridge/USA. Walking distance to the Lundy's Lane shopping corridor with restaurants, banking, groceries, pharmacies and more. You wont be disappointed! (id:60626)
RE/MAX Niagara Realty Ltd
217 Indian Meal Line
Torbay, Newfoundland & Labrador
Ideal development opportunity! This approx 10 acre parcel of vacant land sits at the crossroads of Indian Meal Line and the Torbay Bypass Rd with over 750 feet of frontage on Indian Meal Line. The location provides great accessibility and exposure with though traffic connecting the City of St. John's and the communities of Torbay, Flatrock, Pouch Cove, Bauline and Portugal Cove-St. Philips. This is an ideal opportunity for commercial and/or residential development - current zoning allows opportunity for residential (single, double, row, apartment), recreational open space, commercial, and industrial uses. (id:60626)
Royal LePage Property Consultants Limited
217 Indian Meal Line
Torbay, Newfoundland & Labrador
Ideal development opportunity! This approx 10 acre parcel of vacant land sits at the crossroads of Indian Meal Line and the Torbay Bypass Rd with over 750 feet of frontage on Indian Meal Line. The location provides great accessibility and exposure with though traffic connecting the City of St. John's and the communities of Torbay, Flatrock, Pouch Cove, Bauline and Portugal Cove-St. Philips. This is an ideal opportunity for commercial and/or residential development - current zoning allows opportunity for residential (single, double, row, apartment), recreational open space, commercial, and industrial uses. (id:60626)
Royal LePage Property Consultants Limited
1701 - 18 Kenaston Gardens
Toronto, Ontario
Discover unparalleled luxury in this one-of-a-kind 1-bedroom condo at The Rockefeller in Bayview Village! Perched on the 17th floor, this exclusive unit boasts a brand-new kitchen, upgraded flooring throughout, and a beautifully renovated shower. Step onto your private balcony and soak in the spectacular South-West views, offering breathtaking scenery and natural light all day long. With no other unit like it in the building, this is a rare opportunity to own a truly special home in one of Toronto's most sought-after neighborhoods! (id:60626)
RE/MAX Escarpment Realty Inc.
76 - 91 Muir Drive
Toronto, Ontario
Welcome to 91 Muir dr Unit 76, First Time Buyers & Investors! Affordable Townhouse In Toronto. This 1360 Sq.Ft 2 Storey Condo Town Offers 3 Beds & 2 Baths To Move In . To Your Delight. Open Concept Living Room Walk Out To Large Balcony. Underground Parking Just Steps From The Door. Amenities Include Indoor Pool, Gym, Rec Room & Visitor Parking. Steps To Ttc & 10 Min To Go Train Station. Minutes To Walmart, Plazas, Schools, & Walkable Distance To The Lake! (id:60626)
Right At Home Realty
107 Blackfish Bay Road
Madawaska Valley, Ontario
Kamaniskeg Lake. Black Fish Bay. Sand beach facing east. Improved price! Year round home/cottage. Mostly furnished. 3+ bedrooms with a spacious main floor master bedroom featuring a sitting area. Large screened 3 season sunporch. The landscaped gardens needing some creative input and love. Dated interior with good bones. Detached 1 car garage with workshop. Located minutes off the highway between Barry's Bay and Combermere. (id:60626)
RE/MAX Country Classics Ltd.
575 Woodward Avenue Unit# 67
Hamilton, Ontario
Welcome to #67-575 Woodward Ave, a stylish end-unit townhouse nestled in the sought-after Parkview neighbourhood of Hamilton. Offering approximately 1,420 sqft of thoughtfully designed living space across three levels, this 2-bedroom, 2.5- bath home is the perfect blend of comfort, style, and convenience. Step into the ground level, where you’ll find a versatile family room — perfect as a playroom, home gym, or media space — with direct access to the garage and ample storage. The attached garage is a standout feature, boasting durable epoxy flooring, upgraded lighting, and custom shelving to keep everything neat, organized, and well-lit — whether you're tackling a project or storing seasonal gear. Upstairs, the bright and airy main living area showcases a sleek modern kitchen complete with stainless steel appliances, a breakfast bar that’s perfect for casual dining or entertaining guests. Bluetooth-enabled light fixtures with built-in speakers add a fun and functional touch, letting you set the mood with ease. The spacious living and dining area opens up to a large balcony — ideal for relaxing with your morning coffee or enjoying warm summer evenings outdoors. On the upper level, the generous primary bedroom offers a tranquil retreat, complete with a 4-piece ensuite and a walk-in closet. A second bedroom and an additional full bath provide plenty of space for guests, family, or a home office setup. This end-unit offers added privacy, extra windows for more natural light, and curb appeal. Located just minutes from the lake, waterfront trails, parks, schools, and transit. Whether you're taking a stroll by the waterfront, exploring nearby parks, or commuting with ease, this home offers the ideal balance of nature and urban living. It’s ideal for families, professionals, or anyone seeking a vibrant lakeside lifestyle with urban amenities close at hand. Don’t miss this opportunity to live in one of Hamilton’s growing communities. (id:60626)
Royal LePage Burloak Real Estate Services
1750 Lenz Road Unit# 29
West Kelowna, British Columbia
Hidden Gem! This unique 2 bed, 2 bath property offers the luxury of owning your own land, in a strata setting. Recently renovated, this home boasts a fully updated kitchen (2022) with quartz countertops, newer cabinets, a pantry with roll-outs and a gas range. The primary bedroom features a walk-in closet and ensuite featuring a soaker tub. Additional highlights include recently renovated bathrooms (2025) and laundry room with storage. Beyond the house, enjoy a covered deck, large garage (32' x 24'), with 220V power, heat and air conditioning & vaulted ceiling, perfect for a man cave or hobby workshop. Additional highlights include a secured storage area, insulated shed, zero scape landscaping with irrigation, vegetable garden space, privacy, and proximity to Shannon Lake golf course. Pets permitted with size restriction. RV storage pending availability. Don't miss this 55+ community treasure! (id:60626)
2 Percent Realty Interior Inc.
118 7631 Steveston Highway
Richmond, British Columbia
Convenient location and spacious floorplans. Bright, fully renovated, 2 bedrooms, 1.5 bathrooms in a well-managed adult-oriented complex. Heat and hot water are strata fee inclusive. Situated close to Broadmoor Village, Ironwood Plaza shopping centers and Elementary schools. Quick access to major highways allowing easy commutes to Burnaby, Vancouver, Delta and Surrey. Dual door accessible patio has it's own storage room and faces inner courtyard providing quiet privacy and a cool environment during summer. Secured 1 underground parking, RV parking available, community garden and club house with outdoor pool. OPEN HOUSE: SUN JULY 13, 1:00-2:30PM (id:60626)
Sutton Group - 1st West Realty
600 Drury Street
Whitehorse, Yukon
Downtown lot zoned CM1 with huge development potential. This 8200 square foot view lot offers many options for business or multi residential. The lot is located in the moderate zone of the City of Whitehorse Escarpment Slope Geohazard Study. Call today for more information. (id:60626)
RE/MAX Action Realty
215 8068 120a Street
Surrey, British Columbia
Welcome to this spacious 2-bed, 2-bath unit in Melrose Place, offering over 1,000 sqft of well-laid-out living space. Enjoy a large private balcony facing the quiet side, ideal for relaxing or entertaining. Located in a well-maintained building, this unit provides excellent value and convenience. Centrally located near shopping, transit, schools, and parks-everything you need is within walking distance. A great option for first-time buyers or investors. Rental and pet-friendly, includes 2 parking stalls and 1 storage locker. (id:60626)
Woodhouse Realty
8 Regent Street
Kawartha Lakes, Ontario
Spacious & Versatile Home in the Heart of Lindsay. This large, well-maintained 4 bedroom, 4 bathroom 1 3/4 storey home sits on an oversized lot on a quiet dead-end street, right in the heart of Lindsay. Previously configured as a fourplex, the layout offers excellent flexibility. With some minor alterations, it could be ideally set up for multigenerational living or as an income-generating property--featuring a main floor perfect for owner occupancy and a separate upper level suite for extended family or tenants. Alternatively, enjoy it as a spacious single family home, just as the current owners have. Enjoy the convenience of main floor laundry, a double wide paved driveway, and both a large detached 2 car garage and a single detached garage--ideal for parking, storage, or a workshop. The yard features a gazebo, perfect for relaxing and enjoying warm summer evenings. This is a rare opportunity to own a spacious adaptable property in a desirable location! (id:60626)
Pd Realty Inc.
206 - 356 Mcrae Drive
Toronto, Ontario
Charming 1-bedroom condo in The Randolph, a well-managed, boutique building in the heart of Leaside. Thoughtfully designed layout with a kitchen and breakfast bar, perfect for casual dining. Spacious primary bedroom features large double closets and convenient semi-ensuite 4-piece bath. Open concept living and dining room with walk-out to rare sunny balcony. Includes 1 parking space and locker for added storage. Enjoy the beautifully maintained common patio with BBQ and gorgeous gardens, ideal for relaxing or entertaining. Located in a safe, sought-after neighbourhood steps to shops, restaurants, grocery stores, top-rated schools, and everything Leaside has to offer. Walk to the TTC with direct access to the Yonge subway. The new Eglinton Crosstown subway, Laird station is opening soon! A rare opportunity in a quiet, community-focused building! Great schools: Bessborough JK-08 and Leaside 9-12 (id:60626)
Royal LePage Signature Realty
1481 Miller Road
Merritt, British Columbia
SUNSHINE VALLEY ESTATES 10+ acreage in a community of fine homes on rural property. Build your future here where you can enjoy the peaceful Nicola Valley and surrounding mountain views. Great area for fishing in numerous local lakes, exploring nearby mountain trails with quads or horseback riding, or simply choosing a more restful lifestyle. Property has a new driveway & building site, community water, with hydro on the property. Just minutes to town for coffee, shopping, and appointments, 2.5 hours from the Lower Mainland, or Sun Peaks. Call the listing agent today for more information! (id:60626)
Exp Realty (Kamloops)
37138 Galleon Way
Pender Island, British Columbia
Charming Family Home with Income Potential! Enjoy stunning West-facing views across from Buck Lake in this bright and spacious 4-bedroom, 3-bathroom home, offering approximately 1,750 sq. ft. of living space. Situated on a low-maintenance lot, this home features a functional layout with bedrooms and living areas on both levels. The lower walk-out level offers excellent potential for a separate suite, while the main floor boasts vaulted ceilings, an open-concept kitchen, skylights, and a cozy propane fireplace in the living room. The attached garage provides ample storage and workshop space, with an additional detached shed for garden tools. Connected to municipal water and sewer, this is one of the most affordable homes on Pender Island. Don’t miss this fantastic opportunity—come explore the possibilities today! (id:60626)
RE/MAX Salt Spring
402 55 Dawes St
Nanaimo, British Columbia
PANORAMIC OCEAN and mountain VIEWS from every room! This bright 2-bedroom, 1-bathroom condo offers unparalleled, unobstructed views of the ocean from the living room, dining area, and both bedrooms—truly a rare find! Wake up to the sound of the waves and enjoy stunning sunsets right from your own home. You can even enjoy fireworks displays and watching the boats in the harbour. The open-concept living and dining space is flooded with natural light and flows effortlessly to a generous balcony—perfect for your BBQ and enjoying the view with a cup of coffee or glass of wine. The primary bedroom features 2 closets and the 2nd bedroom has a built-in Murphy Bed for guests. This is coastal living at its finest, whether you're looking for a serene retreat or a stylish space to entertain. Includes 1 parking stall and a storage locker. Commuting to Vancouver is a breeze with easy access to the Seaplane terminal (fly to Vancouver in 20 mins!), BC Ferries, and the Hullo fast ferry, offering direct service to downtown Vancouver. Conveniently located close to beaches, cafes, and transit. The strata fee even includes heat and hot water ! A must-see for ocean lovers! all info approximate (id:60626)
RE/MAX Professionals
511 - 481 Rosewell Avenue
Toronto, Ontario
Step into this stunning 5th-floor suite, where soaring ceilings and unobstructed views create an airy, light-filled living space. This thoughtfully designed unit offers a seamless blend of style and function, featuring a modern kitchen with sleek finishes, a spacious bedroom with ample storage, and an inviting living area that extends to a private balcony perfect for enjoying the clear view overlooking Havergal College. Situated in a prime location, you're just steps from vibrant shops, top-rated restaurants, and convenient transit options. Experience elevated urban living in a coveted low rise building with fantastic amenities. (id:60626)
Royal LePage Signature Realty
9 Billings Avenue W
South Dundas, Ontario
New stainless steel energy efficient kitchen appliances + washer & dryer!! Multitudes of big, bright windows make this brand-new Energy-Star semi feel like a single-family home-Lovely stone on front of bungalow & hi-end James Hardie siding on balance of home + wall-to-wall ceramic tile & gleaming hardwood in 1100 sq ft main level add to the grandeur! You will be impressed with many builder upgrades from lifetime warranty shingles to the 9 ft ceilings through-out main level including huge open concept grand room that extends from front door to rear patio door that leads to spacious rear deck & backyard! Soft close kitchen cabinets with many pull-outs, custom hardware & crown moulding finished flush to ceiling at top of cabinetry-Centre island with breakfast bar will surely impress! Electric & natural gas stove hook-ups-Spacious primary bdrm with walk-in closet, 3 pc ensuite with quartz vanity countertops that match countertops in main level 4 pc bath/laundry as well as quartz countertops in kitchen-Absolute wow-factor!-Inside entrance to insulated garage with 8 ft high garage door, both hot & cold water to wash your vehicle & tall ceilings that will allow you to install shelving for future storage-Fully finished lower level has full height 8 ft ceilings & hi-end vinyl floor in 2 spacious bdrms with big egress windows, large family room & impeccable 3 pc bath for possible in-law suite!-Utility room/workshop features 200 amp breaker service, on-demand hot water & HE nat gas furnace-Spray foam insulation on both levels incl utility room & even garage account for the $70/mo nat gas cost for heat/hot water-7 year new home warranty! The new subdivision being built will surely increase your property value over time-Morrisburg 10 min east-Walking distance to public school & high school-Anytime Fitness-grocery store-pharmacy-Tims-LCBO-RBC-24-hour gas bar-restaurants-one of the nicest beaches in Eastern Ontario-marina-waterfront golf course-Come for a look! (id:60626)
Solid Rock Realty
7072 Highway 340
Weaver Settlement, Nova Scotia
Three-in-One Opportunity in Weymouth! This solid, well-maintained home offers incredible flexibility for multi-generational living, income generation, or a bit of both. With three separate units under one roof, you can live in one, rent the others, or create the perfect setup for extended family. The main home features 3 bedrooms, an open-concept living/dining area, a sunny enclosed sunroom, and two decks for relaxing or entertaining. The basement provides ample storage and space to add even morethink additional bedrooms, a bathroom, or a rec room tailored to your needs. Behind the main home is a fully updated duplex, with two self-contained suitesone even comes furnished and ready to host short-term guests. Whether you continue long-term rentals, explore Airbnb potential, or convert the lower suite back into a garage or workshop, the options are wide open. Upgrades include a new roof, electric panel and wiring, windows, decks, ducted heat pump, and updated wiring throughout, offering peace of mind and year-round comfort. All of this is set in the friendly community of Weymouth, with handy access to Kings Transit and all local amenities. This is more than just a homeits a smart investment, a family compound, and a lifestyle opportunity all in one. Come see the potential for yourself! (id:60626)
Royal LePage Atlantic (Mahone Bay)
101 Durham Street S
Madoc, Ontario
Versatile 4 Bed, 2 Bath Home with Commercial Space and Barn in the Heart of Madoc! This unique property offers the perfect blend of comfortable family living, entrepreneurial opportunity, and rustic charm - all in one prime location! Step into the inviting L-shaped kitchen diner with a convenient main-floor laundry and patio doors that open to the outdoors. The dining room is perfect for family meals and entertaining, flowing seamlessly into the cozy living room through classic French doors. A sunlit family room with large windows offers the perfect spot to relax, while a stylish 2-piece bathroom completes the main level. Upstairs, you'll find a generous primary bedroom with a massive walk-in closet, three additional bright bedrooms, and a full 4-piece bathroom - plenty of room for the whole family. Enjoy the outdoors on the partially covered back deck, overlooking a sprawling backyard with ample space for kids, pets, or gardening. A large driveway offers plenty of parking for guests, clients, or extra vehicles.The detached barn - currently used as a workshop - features an upper loft space, ideal for storage, creative projects, or hobbies. Looking to run a business or generate extra income? The adjoining commercial space boasts its own private entrance off a charming covered front porch, a spacious open concept layout, and a convenient 2-piece washroom - making it perfect for a storefront, studio, or office. Investment potential - rent out the commercial space, workshop in the barn, storage in the upper level of the barn, or the entire house. Endless options to maximize the value of this property. All of this is ideally located in the heart of Madoc, just steps from shops, services, and local amenities. Don't miss your chance to live, work, and play - all on one exceptional property! (id:60626)
Exit Realty Group
24 Chapel Street
Annapolis Royal, Nova Scotia
This beautifully crafted custom home, has been thoughtfully designed to complement the historic charm of Annapolis Royal. Constructed in 2011 with ICF construction, (Insulated Concrete Forms), this energy-efficient home boasts high-quality materials and a comfortable, traditional layout. The custom kitchen and spacious dining area are separated by a generous peninsula, perfect for both family gatherings and intimate dinners. A wide doorway connects the living and dining areas, providing an open flow while clearly defining each space. This level also includes two bedrooms and a full bathroom. Upstairs is a versatile loft-like space that can serve as a bedroom suite, home office, or hobby area. This level also features a two-piece bath and a large attic with development potential. The expansive, mostly finished basement offers new flooring and paint, making it an ideal space for a home gym, theatre, or rec room. Additionally, there's a practical area with a workbench and a spacious laundry room equipped with a utility sink and a walk-out to the backyard. For enhanced water quality, the house includes a whole-home water filtration system plus a reverse osmosis unit under the kitchen sink. Heating and cooling are efficiently managed by a ceiling-mounted ductless heat pump, supplemented by baseboard heaters and a new propane stove in the living room. The back door opens to a charming enclosed porch overlooking the fenced backyard, an ideal feature for dog owners and families with young children. The property is beautifully landscaped with mature flower gardens, trees, and flowering shrubs, creating a private oasis. Located on a quiet side street, just steps from the picturesque Annapolis River, this home offers easy access to public trails for walking or biking. All the amenities and attractions of this popular small town are also within strolling distance. This immaculate home is one of the rare newer builds available in the area and is ready for a quick closing. (id:60626)
Engel & Volkers (Annapolis Royal)
22365 Township Road 363
Rural Red Deer County, Alberta
Set on 2.74 beautifully landscaped acres, this picturesque acreage combines peaceful rural living with thoughtful functionality and natural beauty. The gated driveway welcomes you into a private retreat surrounded by mature trees, open skies and wide country views. Inside, this vaulted bi-level offers a bright and well-maintained layout with hardwood and tile floors throughout (no carpet!) A bayed front living room brings in natural light and frames relaxing views of the property. Culinary adventures are inspired in the country kitchen featuring a centre island with casual breakfast bar seating, ample cabinetry and a window over the sink overlooking the peaceful yard. The adjoining dining room is enhanced by corner windows and opens to a large covered deck, encouraging a seamless indoor/outdoor lifestyle. The main floor hosts two bedrooms including a generously sized primary with walk-in closet and a 4-piece ensuite, while a second full bathroom adds comfort for guests or family. Downstairs, the fully finished basement offers excellent space to unwind or entertain with a huge recreation room warmed by a quaint wood-burning stove set into a charming stone feature wall. Two additional bedrooms, another full bathroom and ample storage complete this level. Outside, the grounds are extraordinary! A lush orchard with electricity produces apples, pears, plums, currants and grapes. There’s a beautiful garden area, greenhouse, aerated pond with pump and hose system, a firepit for quiet evenings and a 24x30 heated garage with 220V power. An exterior hookup is in place for a Generac generator setup with generator included, offering added peace of mind. An electric gate at the entrance is equipped with optional cellphone-controlled access for adding security and convenience. Phenomenally located just minutes to Lousana’s community hall and a short drive to Delburne, Penhold and Trenville Park along the Red Deer River. Central access to Red Deer, Innisfail and Three Hills makes this a convenient rural escape with no compromise on connection. (id:60626)
First Place Realty
10632 180 Av Nw
Edmonton, Alberta
Welcome to the Stunning, Original Owner Bi-Level 1600 sqft + Finished Basement home situated in the Quiet, Desirable community of Chambery! Features total of 5 Bedrooms/Family room/Living room/3 Bathrooms & a Double attached Garage. Main floor greets you with Open Concept Living room with Hardwood flooring, Vaulted Ceiling, Bright Windows overlooking to Deck & Professional Landscaped Fenced Yard. Spacious Kitchen has Lots of Kitchen Cabinets, Nice Kitchen Backsplash Tiles, Corner Pantry, SS appliances, Large Kitchen Island for Breakfast Nook. 2 Sizable bedrooms & 4pc Bathroom. Upper floor boasts Oversized Master Bedroom with Walk-in Closet & a 4pc En-suite. FULLY FINISHED BASEMENT comes with 4th & 5th Bedroom, Hugh Family room with Fireplace & TV Nich, Laundry & Utility room. Great location with steps to School, Park & Bus Route. Easy access to Anthony Henday Dr, Shopping & all amenities. Just move-in & ENJOY! (id:60626)
RE/MAX Elite
33 Lioness Road
Seguin, Ontario
Welcome to your private northern escape! Whether you're envisioning a secluded retreat, a recreational haven, or a future development, the opportunities here are truly endless. This sprawling 122-acre parcel of vacant land features approximately 1,893 feet of frontage on year-round Lioness Road, with hydro at the road, a driveway already in, and a couple of concrete block outbuildings - the perfect starting point for your next adventure. Walking trails meander through the property, leading to multiple scenic building sites. At the northern tip, discover approximately 158 feet of frontage on tranquil Lioness Lake - an ideal spot for a peaceful paddle or quiet dock. A secluded pond, exposed granite outcroppings, and abundant wildlife add to the quiet beauty of this untouched landscape. Outdoor enthusiasts will love the proximity to Horseshoe Lake Beach, snowmobile trails, and Seguin Valley Golf Club, while the location just minutes from Highway 400 ensures easy access in all seasons. You're less than 5 minutes to a wide range of local conveniences including the Georgian Bay Travel Centre (Tim Hortons, Licks, BarBurrito, Petro), Memories of Muskoka Restaurant, Muskoka Haus Pizza, Loretta's Bakery, and Sandy Plains Variety. Enjoy the vibrant community amenities like the Seguin Community Centre, library, arena, park, basketball courts, ball diamond, and scenic Humphrey Barn and Nature Trails. Boating enthusiasts will appreciate being just down the road from Horseshoe Pines Marina, a full-service marina offering boat slips and access to larger Horseshoe Lake. Peaceful, accessible, and full of potential - bring your vision to life in the heart of cottage country. (id:60626)
RE/MAX Parry Sound Muskoka Realty Ltd
186 Cape Chin N Road
Northern Bruce Peninsula, Ontario
Own a bit of the past on the Bruce Peninsula with this rare offering of an original stone schoolhouse plus a log cabin situated on a beautiful 6-acre lot. Walk on to the property and you can just imagine the sounds of children's laughter as they would have played in the yard of the schoolhouse which dates back to 1934. Lovingly maintained, this 1-bedroom, 956 square foot retreat features a 2-piece bath, a certified kitchen, and an open living/dining area with both a stone fireplace and wood stove. The interior is rich with vintage charm featuring original hardwood floors, wainscoting, windows and other little touches that speak to its heritage. The second dwelling is a stunning log cabin, that was originally located across the road and was moved and rebuilt in its present location in 1977. With a thoughtful addition that includes a full bathroom and eat-in kitchen the log interior features stone floors, a wood stove, and another beautiful stone fireplace. A lofted sleeping area completes the warm and rustic feel of this home that has served as a full-time residence for the last number of years. The lot itself showcases the character of rural Bruce Peninsula with its moss-covered rocks, rolling landscape and canopy of trees with sun dappling through the wooded area. There is also a large, flat open space with some apple trees, and opportunity for tending gardens. The property also includes a workshop attached to the schoolhouse, a 2-car garage, a greenhouse, chicken coop, and pen for keeping a few small farm animals. Centrally located on the Peninsula and close to the Bruce Trail for hiking, this offering is truly a rare gem and just looking for someone to continue to steward and appreciate its past story on the Bruce Peninsula. Beauty, history, character, charm and location - this property has it all. (id:60626)
RE/MAX Grey Bruce Realty Inc.
1796-1798 Sloan Avenue
Prince Rupert, British Columbia
* PREC - Personal Real Estate Corporation. This comfortable 4-bedroom family home is conveniently located close to both Pineridge Elementary School and the hospital. You'll enjoy excellent off-street parking for up to five vehicles at the front of the property, and the backyard offers a private, terraced sundeck which backs onto a greenbelt. Inside, the main floor has an open-concept floor plan allowing natural light to flood the home from different angles. The income-producing 1-bedroom suite on the lower floor is a great addition. Who doesn't love a mortgage helper. Other notable upgrades include two renovated bathrooms, some newer vinyl windows, and newer flooring. Parking, privacy, and a great location ... this home has it all! (id:60626)
RE/MAX Coast Mountains (Pr)
I 21, 260300 260300 Writing Creek
Balzac, Alberta
Show and sell prime location no restriction Prime location I 21 located on the stage area by escalator, you will not find better location than this ....................Be your own Boss today 584 Sgft of Gross area which will give you Two titles.................... (id:60626)
Century 21 Bravo Realty
271 Forest Glen Crescent
Mount Forest, Ontario
Welcome to this lovely, move-in ready 3+1 bedroom bungalow nestled in a quiet, mature neighbourhood! Perfectly located just steps from nearby baseball diamonds, a splash pad, and a walking track—this home offers the ideal blend of community charm and everyday convenience. Inside, you’ll appreciate the bright and functional layout, featuring a cozy gas fireplace (new in Jan 2025), an updated kitchen (2016), and double-hung windows in the primary bedroom, kitchen, and living room (2009). The finished lower level provides extra space for a fourth bedroom, home office, or rec room—perfect for growing families or guests. Major updates include a metal roof with a lifetime warranty (2017), a high-efficiency furnace (2021), and Gutter Guards (2022) for low-maintenance living. With Wightman Fibre Optic internet available, you can enjoy fast, reliable service for work or streaming. With Mature trees the back yard has more than enough space for the whole family to enjoy. Just under an hour to Waterloo, Guelph & Orangeville this home offers small town living benefits while still being close enough to all amenities. If you are looking for a small town atmosphere, friendly people, and a lot of opportunity, then Mount Forest is the right place to call home. This well-maintained home is a must-see—don’t miss your chance to settle into a peaceful and family-friendly neighbourhood! (id:60626)
RE/MAX Icon Realty
417, 145008 Cottage Road
Rural Newell, Alberta
CABIN LIFE, LAKE LIFE !Whether you’re looking for the perfect weekend getaway or a peaceful year-round home, this beautifully maintained cabin-style property in Kinbrook Island Provincial Park checks all the boxes! Step inside to an open-concept main floor filled with natural light. The spacious living room features a cozy wood-burning stove, and the kitchen + dining area offers plenty of counter space, cabinetry, and a gas stove for those who love to cook. You’ll also find a large primary bedroom, full bathroom, main floor laundry, and a utility room for added convenience. Upstairs, the loft-style layout includes two more bedrooms, a half bath, and a huge family room that leads out to the upper deck — perfect for morning coffee or summer evening hangouts. Outside, the yard is beautifully kept and includes a screened-in patio so you can enjoy the outdoors bug-free. The double detached garage features radiant heat and a 220V panel — great for storage, hobbies, or even a workshop. This home is located within Kinbrook Island Provincial Park, right on the shores of Lake Newell — one of Southern Alberta’s largest and warmest lakes. With easy access to boating, swimming, fishing, paddleboarding, and more, you’ll have endless opportunities for lake life fun just steps from your door. School bus services is available, making this a great option for families, retirees, or anyone looking for a balance of nature and convenience. A rare opportunity to own a slice of cabin paradise — book your showing today! (id:60626)
Exp Realty
1506, 433 11 Avenue Se
Calgary, Alberta
Welcome to Arriva — where refined urban living meets one of Calgary’s most exciting new developments. Located in the heart of the Beltline, this expansive 1193 sq. ft. corner unit offers 2 bedrooms, 2 bathrooms, titled underground parking, and stunning skyline views. Situated directly beside the future Calgary Event Centre, this is a rare opportunity to live next to the city’s most anticipated entertainment district. Step into an open-concept layout with soaring 9’ ceilings, central air conditioning, and approximately 19 feet of floor-to-ceiling windows that frame panoramic views from the Calgary Tower to East Village. Enjoy summer evenings on your private balcony, complete with a gas line for BBQs. The kitchen is a chef’s dream, featuring a premium Miele appliance package, including a 5-burner gas cooktop, stone countertops, a large peninsula island, and a spacious pantry. A generously sized dining area flows seamlessly into the bright and airy living space — perfect for entertaining. The primary bedroom retreat includes its own private balcony, a custom walkthrough closet, and a spa-inspired 4-piece ensuite with separate glass shower and deep soaker tub. The second bedroom also offers a custom walkthrough closet with direct access to a cheater ensuite — ideal for guests or a home office. Additional features include a titled underground parking stall, an assigned storage locker, and access to Arriva’s premium amenities — including full-time concierge/security, an elegant lobby and premium social room with a beautiful outdoor patio. This is downtown living at its finest, with unbeatable access to transit, dining, entertainment, the Stampede Grounds, and the upcoming arena. (id:60626)
RE/MAX House Of Real Estate
1509 - 220 Burnhamthorpe Road
Mississauga, Ontario
Large, Modernized 2 Bedroom Corner Unit With Spacious Open Concept Living Room & Kitchen. Includes New S/S Appliances, Laminate Flooring Throughout, Granite Breakfast Bar. High Ceilings W/Floor To Ceiling Windows Allowing For Beautiful Sunsets & Stunning Views Of The City From The Large Balcony. Nothing To Do But Move In & Enjoy. (id:60626)
Forest Hill Real Estate Inc.
229 Baker Street
Stirling-Rawdon, Ontario
Welcome to 229 Baker Street! This beautifully appointed 3.5-year-old end-unit townhouse is full of upgrades and tucked away in a quiet cul-de-sac. Offering privacy, space, and stunning views from the comfort of your own cozy screened-in porch. From the moment you arrive, you'll appreciate the large paved driveway with parking for four vehicles. Step into the spacious front entryway and into a thoughtfully designed layout with tasteful finishes throughout. This level also provides inside access to the fully finished garage, complete with your own water spout for cleaning your vehicles. The custom kitchen features cabinetry to the ceiling, a central island and flows into a dining area complete with a built-in side buffet(2024)perfect for entertaining. The living room boasts a vaulted ceiling and a cozy gas fireplace with a stone surround, while 9-foot patio doors lead to an enclosed porch/sunroom that captures sweeping views over the Oak Hills.The primary bedroom offers a semi-ensuite retreat with heated floors, a soaker tub, and a tiled walk-in shower with glass doors. A separate den provides access to the main bathroom, ideal for guests or a home office setup.Finishing off the main floor is also an oversized laundry closet with extra storage. Downstairs, the fully finished basement includes a large rec room and bonus space with another built-in buffet (2024), perfect for a coffee/drink bar. This level also features a second bedroom with a large walk-in closet and a 3-piece bathroomplenty of space for guests or multi-generational living. Additional highlights include a Kohler generator for peace of mind, gas bbq hookup in backyard, tankless water heater (owned), water softener (2024), stainless steel appliances, utility sink in furnace room, additional back-up hydro on garage overhead door, Levolor blinds (2023), partially fenced backyard. Move-in ready and meticulously maintained, this is easy living with style and comfort. 3D virtual tour & floor plans available (id:60626)
Royal LePage Proalliance Realty
713 - 10 Gibbs Road
Toronto, Ontario
Welcome To This Sunlit And Generously Sized 2-Bedroom, 2-Bathroom Unit Offering A Functional Layout With A Seamless Flow. The Open-Concept Kitchen Is Equipped With Stainless Steel Appliances, An Undermount Sink, Under-Cabinet Lighting, And A Classic Tile Backsplash Perfect For Modern Living. Enjoy The Convenience Of Ensuite Laundry And One Included Parking Space. This Well-Managed Building Offers Exceptional Amenities Including A Fitness Centre, Sauna, Yoga Room, Outdoor Pool, Landscaped Terraces, Party Room, Library, Children's Playroom, And Even A Dog Wash Station For Your Furry Friend. Residents Also Benefit From A Private Shuttle To Kipling Subway Station And Quick Access To Major Highways Ideal For Commuters. A Perfect Opportunity For First-Time Buyers, Downsizers, Or Investors Looking For A Turnkey Property In A Prime Location. (id:60626)
North 2 South Realty

