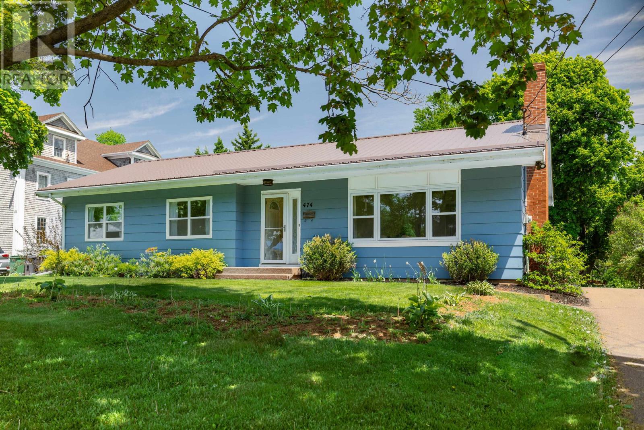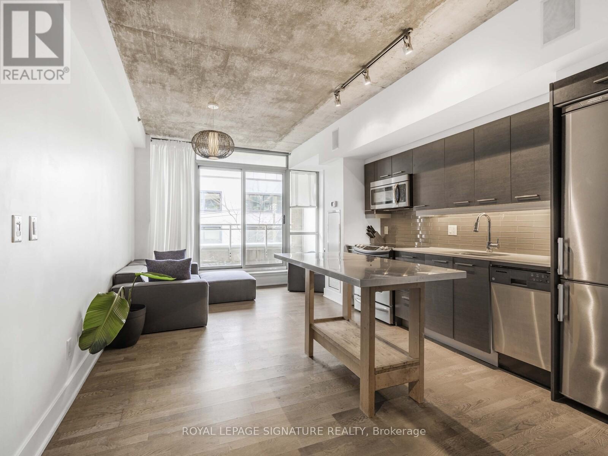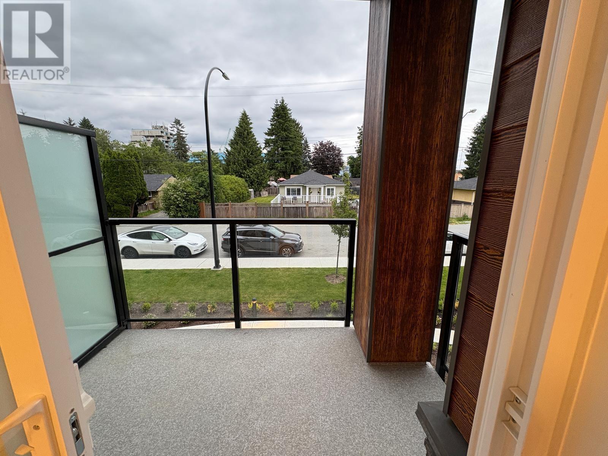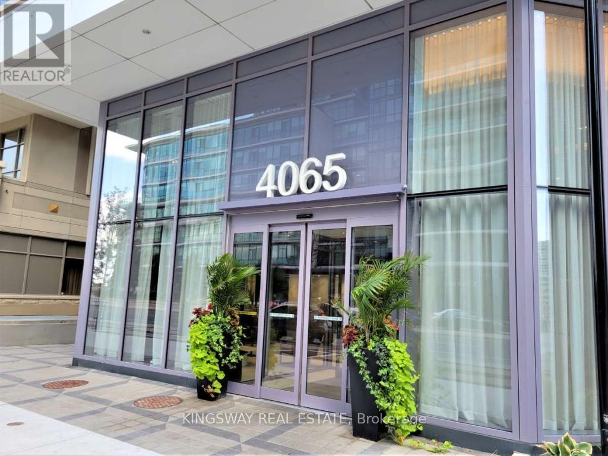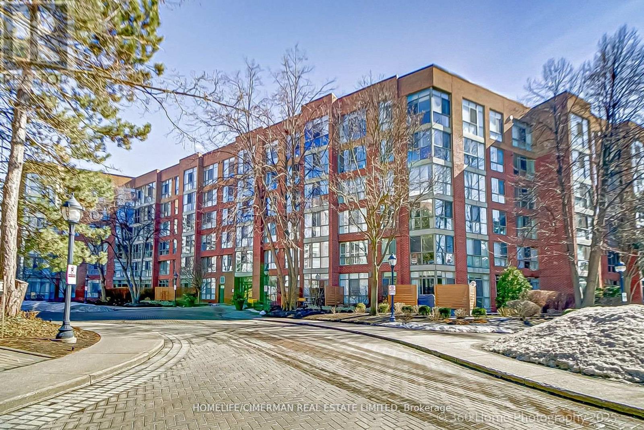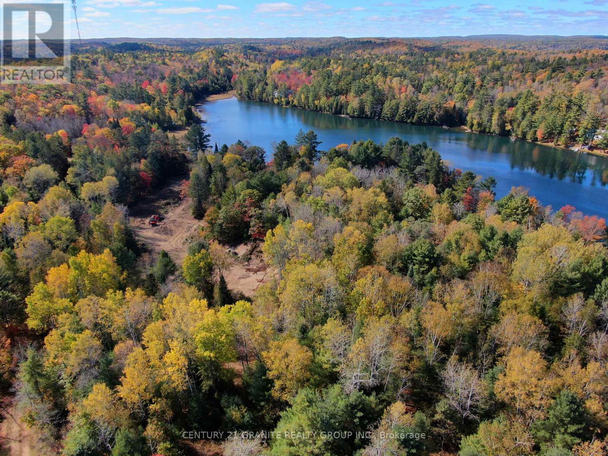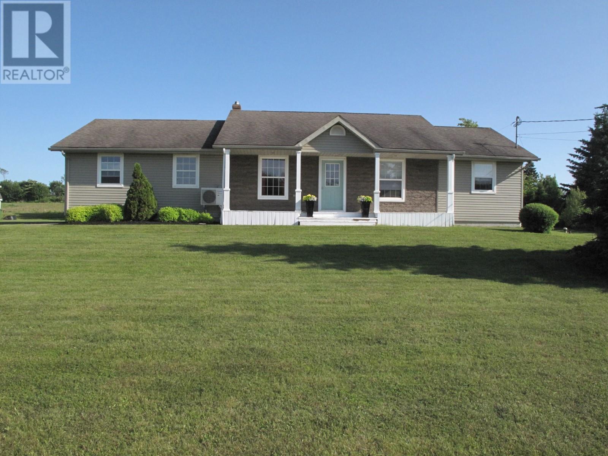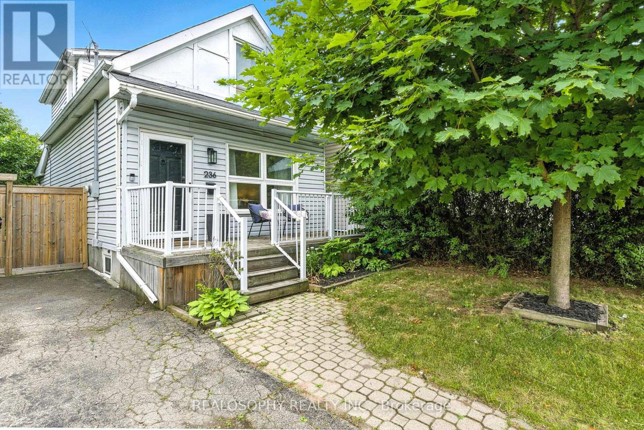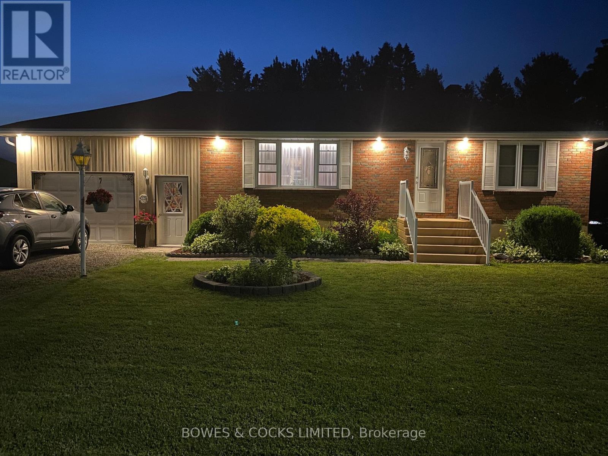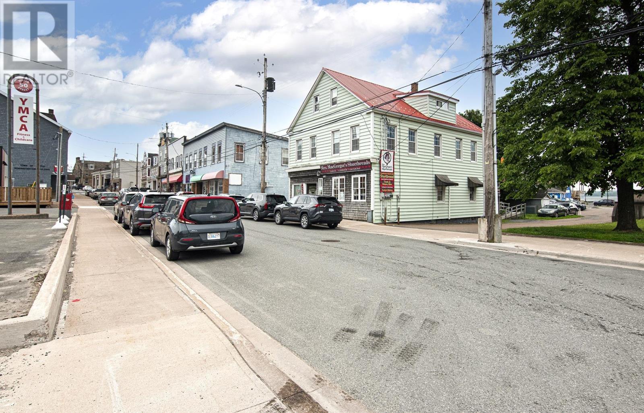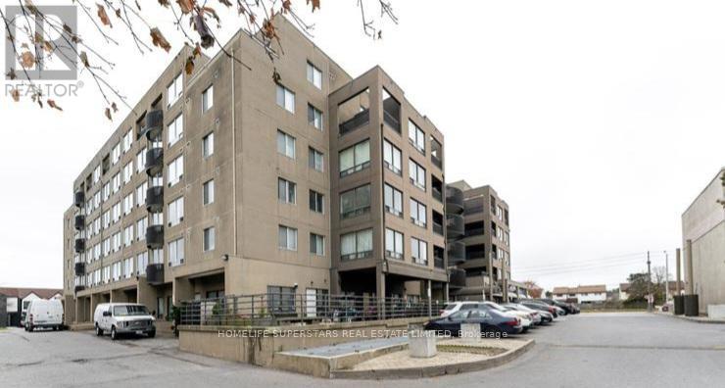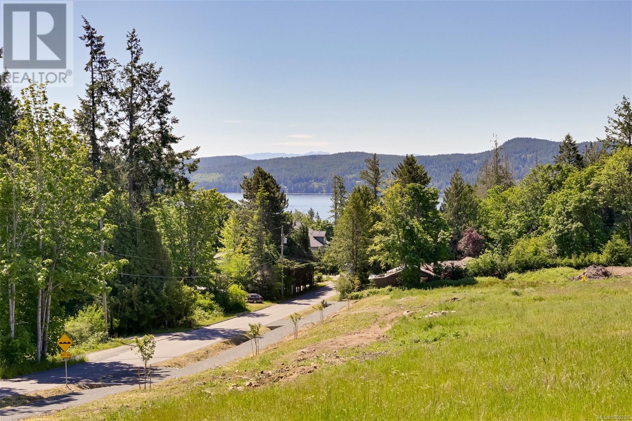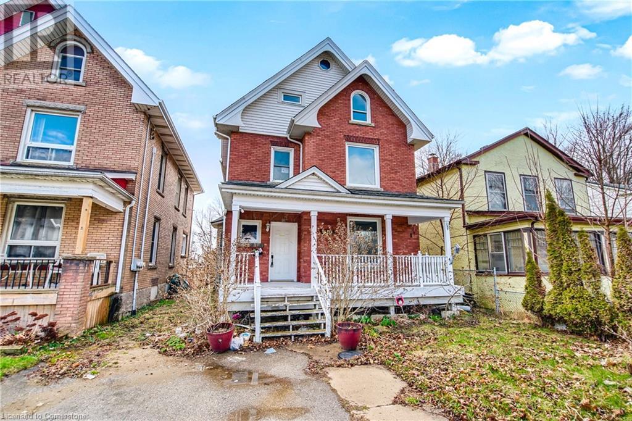474 Queen Street
Charlottetown, Prince Edward Island
Welcome to this beautifully updated bungalow, offering over 2,250 square feet of stylish and functional living space in one of Charlottetown's most sought-after locations. Thoughtfully designed with 4 spacious bedrooms and 3 full bathrooms, this home is perfect for families, professionals, or anyone seeking comfort and convenience. Step inside to discover a bright, open-concept layout where modern finishes blend seamlessly with classic charm. The finished basement provides extra living space, ideal for a home office, entertainment area, or guest retreat. With its separate entrance to the basement, it could easily be converted to a separate living unit! Outside, you'll find a peaceful, fully fenced backyard, meticulously cared for and ready for relaxation or outdoor gatherings. Whether you're sipping coffee on the patio or hosting a summer barbecue, this private oasis is sure to impress. Location is key, and this home is just a short walk to grocery stores, shopping, and the University of Prince Edward Island. Enjoy the ease of having essentials nearby while living in a quiet, friendly neighborhood. (id:60626)
Provincial Realty
217 - 630 Queen Street E
Toronto, Ontario
Welcome to Sync Lofts in the heart of Riverside! This south-facing one-bedroom unit features a large, private rooftop terrace with BBQ hook up ready for entertaining. Includes two lockers, one locker is extra deep. The unit boasts soaring 9-foot concrete ceilings, engineered hardwood flooring, and a walk-out balcony. A Contemporary kitchen is equipped with stone counters, built-in stainless steel appliances and chic, upgraded lighting. The modern spa bathroom includes a new, upgraded washer and dryer. Building Amenities include rooftop gym, rooftop terrace. Enjoy being steps away from one of the city's best shopping, dining, brunch spots, and nightlife. Also a short walk to the Distillery District, Corktown, and the beach, with easy access to major highways like the DVP and Gardiner Expressway. Plus, TTC is right at your doorstep. (id:60626)
Royal LePage Signature Realty
98 Mclean Road
Hastings Highlands, Ontario
Welcome to country living, a totally renovated 3-bedroom bungalow with attached garage on a 1.8 acre level lot with nice privacy with no neighbours in sight from this home. Major reno included added insulation throughout the entire home, new drywall complete kitchen, flooring, bathroom, windows, shingles, and most recent siding, facia, gutters and a family room with 2pc bath in basement. This home is in move in condition. Nice large landscaped yard and garden with some out buildings complements this country home. Located 20-25 mins north of Bancroft in the heart od cottage country on a dead end year round roadand an outdoors persons paradise, with lakes, ATV and snowmobile trails close by. This is ideal for someone to escape the city life or a retirement type property in the country. View the property now as not many available with what this one has to offer. (id:60626)
Reva Realty Inc.
5680 Route 505
Jardineville, New Brunswick
IF you are looking for peace and tranqility, look no further.Located on the Richibucto River, this property has a spectacular view and sits on 0.97 of an acres with sandy shore, you will love this huge, private back yard with wrap around deck. This home offers large livingroom with propane stove, cathedral ceilings, solid pine doors, lots of cabinets, centre island used as breakfast nook,built in dishwasher, fridge,stove and eating area with patio doors leading to a lovely sunroom, mudroom and laundry facilities.This home boasts 5 bedrooms, 3 bathrooms and familyroom and office. Large 30'x 50' garage (4 cars) built in 2011 with heated floors and propane furnace. Paved driveway. (id:60626)
Royal LePage Atlantic
2707 - 3900 Confederation Parkway
Mississauga, Ontario
Welcome to 3900 Confederation Parkway #2707, a stunning 2-bedroom condo in the heart of Mississauga's thriving downtown core, nestled within the iconic M City community. This meticulously maintained unit offers a smart and efficient layout featuring 2 spacious bedrooms, 1 modern full bathroom, and a generous open-concept living space that flows seamlessly onto a large private balcony perfect for enjoying breathtaking views of the city skyline. Located on the 27th floor of a sleek, virtually brand-new building, this home is ideal for both homeowners seeking comfort and convenience and savvy investors looking for strong long-term value. The M City development, one of Mississauga's most ambitious urban masterplans, spans 15 acres and features 8 uniquely designed towers by award-winning developers. Phase 1, where this unit is located, sets the tone with its bold architecture, high-end finishes, and world-class amenities. Inside, you'll find floor-to-ceiling windows that flood the space with natural light, modern kitchen cabinetry with quartz countertops and stainless-steel appliances, and stylish, durable flooring throughout. The unit has been exceptionally cared for, showing true pride of ownership. Residents of M City enjoy access to an array of upscale amenities, including a rooftop saltwater pool, 24-hour concierge, fitness centre, skating rink, kids' play zone, lounges, and more, designed to rival luxury resorts. Step outside and you're just moments from Square One Shopping Centre, Celebration Square, Sheridan College, transit hubs, restaurants, parks, and all that downtown Mississauga has to offer. With easy access to Hwy 403, 401, and future LRT transit lines, commuting is seamless. Whether you're looking for a stylish place to live or a turn-key investment in one of Mississauga's most rapidly developing areas, this is the opportunity you've been waiting for. Don't miss your chance to own in the landmark M City communityschedule your showing today! (id:60626)
Fortune Homes Realty Inc.
208 12109 223 Street
Maple Ridge, British Columbia
Brand new 2 bedroom, 2 bath unit in Inspire development in Central Maple Ridge. Quartz countertops, undermount sinks, stainless steel appliances. The unit includes 2 parking spaces and a bike/storage locker. The complex includes an amenities room, full service gym/yoga room, and a generous outdoor common area. Great location in the building. (id:60626)
Royal LePage Global Force Realty
160 Weaver Street
Cambridge, Ontario
Welcome to 160 Weaver St! Attention First time homebuyers and investors, this original one owner home awaits your decorating touches! Great 3 bed, 2 bath layout with a large recreation area in the basement along with an extra deep (23') single car garage in the mature Centennial area. This home is located close to schools, shopping and minutes from the 401. With no backyard neighbour, the private backyard is great for entertaining or just relaxing on those warm summer evenings. Book your showing today. (id:60626)
RE/MAX Real Estate Centre Inc.
3311 - 4065 Confederation Parkway
Mississauga, Ontario
Luxury living awaits in this stunning high-floor 1-bed, 1-bath condo at Square One! This sun-filled unit features a modern open layout, upgraded kitchen with quartz countertops & stainless steel appliances, ensuite laundry, and a large south-facing balcony. Enjoy world-class amenities: gym, rock climbing wall, basketball court, workspaces, party & games rooms. Prime location near UTM, Sheridan, T&T, Square One, and top dining. Easy access to 403, 401, 407, QEW, airport & transit. Don't miss this incredible opportunity! (id:60626)
Kingsway Real Estate
1001 - 65 Yorkland Boulevard
Brampton, Ontario
Welcome to the highly sought-after Cocoon Condos where city living meets nature! Beautiful 2-bedroom, 2-bathroom suite featuring floor-to-ceiling windows and an oversized balcony with spectacular views of Clareville Conservation, the CN Tower, and downtown Toronto. Bright, open-concept layout with ensuite laundry and premium finishes throughout. Upgrades include quartz countertops, a designer backsplash, and ceramic tile in the foyer and laundry room. Includes two parking spots, and locker. Conveniently located near parks, trails, transit, major highways, and all essential amenities ensuring everyday convenience at your doorstep. Enjoy exceptional building amenities, including a pet grooming station, guest suite, fitness centre, party room, and ample outdoor visitor parking. A must-see this suite wont disappoint!!! (id:60626)
RE/MAX Gold Realty Inc.
233 - 60 Fairfax Crescent
Toronto, Ontario
Welcome to Wilshire on the Green Boutique Living in a Prime Location! Step into this beautifully upgraded 2-bedroom suite, perfectly situated just steps from Warden Station. Featuring a bright, functional layout and a rarely offered floor plan, this unit boasts 704 sq. ft. of interior space plus a massive southern facing 162 sq. ft. balcony, ideal for outdoor entertaining. Enjoy stylish new laminate flooring throughout, a modern kitchen with stainless steel appliances, a breakfast bar, new faucets, and upgraded light fixtures. The spacious semi-ensuite bathroom offers a relaxing soaker tub, while the primary bedroom includes a custom closet organizer for optimal storage. Additional perks include a large entryway closet, ensuite laundry, premium parking and large storage locker conveniently located near the elevator.The building offers excellent amenities, including a full-sized gym and a beautifully landscaped rooftop terrace, perfect for BBQs and hosting family or friends. Freshly painted and professionally cleaned, this move-in ready gem is a short stroll to Warden Subway, Warden Woods Conservation Area, schools, and shopping. A perfect blend of comfort, convenience, and value, this is urban living at its best! (id:60626)
Woodsview Realty Inc.
Ph10 - 100 Echo Point
Toronto, Ontario
Location matters - nothing beats living in the zone of a top-ranked school*PH10 -100 Echo Pt offers you the chance to enjoy that advantage*Very spacious 3-bedroom, 2-washroom penthouse suite offers an exceptional blend of space, style, location in one of Toronto's most family-friendly communities*Sun-drenched, air-filled corner unit features a large, open-concept living & dining area, seamlessly connected to an oversized, renovated kitchen W/modern cabinetry, brand-new quartz countertops, S/S appliances, breakfast area & ample storage*Walk out to a large balcony W/panoramic south -west views, including the CN Tower & downtown skyline*Private primary bedroom includes an En-suite bathroom, large walk-in closet, stunning views; even after a king-size bed it has plenty of space for additional furniture*Second bedroom features a large closet and window W/CN tower view*Third bedroom is spacious & versatile, perfect as a kids' room/play area/home office or guest suite*Huge in-unit storage room for your convenience*Enjoy one of the lowest monthly maintenance fees in the neighborhood*This recently renovated building featuring an upgraded lobby, entrance & elevators with a elegant look*Managed by a proactive & sincere management team*The building offers peace of mind and comfort*Hallway will be renovated soon, Check 23rd floor to see renovated beautiful hallway*Your parking located right next to the underground parking entrance*The top-rated Public School (rated 9/10) just a 5-min walk away*TTC right at your doorstep, easy access to Hwy 401, quick commute to downtown and across the city*Enjoy nearby green spaces -park like Bridletowne Park and L'Amoreaux Park*Bridlewood mall, banks, dental/medical clinics, Tim Hortons, McDonald's, Walmart, Metro, restaurants, grocery stores, daycares, gas stations, places of worship, ethnic markets, and even a hospital all close by*A life style functionality & affordability in one perfect package*Make it your home*Book your showing today! (id:60626)
Homelife/miracle Realty Ltd
2149 Atlin Road
Whitehorse South, Yukon
Court Ordered Sale - Waterfront - 13+ Acres on Atlin Lake at Lubboch River. Main house 1248 sq ft. milled log with walk-out basement, 2 bedrooms, open interiors. Well is 505 ft & there is septic. All buildings in bad repair and sold on an "as is, where is" basis. All offers conditional on court approval. Security gate is locked. (id:60626)
Coldwell Banker Redwood Realty
413 - 20 Southport Street
Toronto, Ontario
Don't miss the hottest deal going at South Kingsway Village 1! Enjoy your all-inclusive maintenance fees, including high-speed internet for 6 months free! And more... a $2000 credit toward a new washer/dryer combo! Make 20 Southport, #413 your "port of call". That's right. The search stops here! Conveniently situated off scenic South Kingsway, this unique, gated living arrangement delivers BIG on space, location and bang for buck! The rare, oversized ~950 Sq.Ft., 1bedroom+den, 2 bath charmer is move-in ready, airy and flooded by natural light. They just don't make them like they used to! The unit boasts a modern open concept layout, combining minimalist and traditional charm - giving it a truly timeless yet timely feel!. The kitchen features a quartz countertop, ample storage, pantry and peninsula that doubles as a breakfast bar, with sightlines extending to the CN tower! The versatile den can easily serve as a hybrid, work from home office, second bedroom or sitting and sipping lounge. The primary bedroom is highlighted by a 4-piece en-suite , walk-in closet with storage galore and a large floor to ceiling window providing a stunning view of the T.O. skyline! Enjoy TTC at your door step, backing onto the Queen streetcar, with direct access to the downtown core! A true choice and lifestyle destination, you're only minutes to Bloor W, Roncesvalles, the Lakeshore, Sunnyside, Martin Goodman trail, High Park, the Humber River and top-rated schools. Did someone say Cheese Boutique? Yes. Just around the corner! This is not your average cookie cutter, tiny "box" in the sky. It's oozing with rarities and all you need! Quick...your destination of destiny is calling! **All inclusive maintenance fees cover your full array of expenses, including heat, AC, hydro, visitor parking and latest and greatest internet service with full cable package and land line phone as an added perk!** Why pay more?! (id:60626)
Homelife/cimerman Real Estate Limited
2511 - 117 Mcmahon Drive
Toronto, Ontario
Welcome to Suite 2511 at 117 McMahon Drive nestled in one of North Yorks most desirable neighbourhoods near Sheppard and Leslie. This thoughtfully designed 1-bedroom + den suite offers 698 sq ft of open-concept living with stunning, unobstructed east-facing views. Enjoy a sleek, modern kitchen featuring built-in appliances and smart storage solutions. Soaring ceilings add to the bright and airy feel of the space. Ideally situated just steps from shopping, parks, IKEA, Canadian Tire, and minutes to Highways 401 & 404. Commuting is a breeze with easy access to both Bessarion and Leslie subway stations, plus the Oriole GO Station. This well-maintained unit has been owner-occupied and meticulously cared for. Dont miss your chance to view this standout condo! (id:60626)
Royal LePage Signature Realty
26457 Hwy 62 Highway
Bancroft, Ontario
Nature Lover's Paradise with Stunning Sunset Views on Stimears Lake!" This exceptional 15 Acre property boasts two entrances and features hardwood Trees throughout, along with open fields and an excellent flat building area, ideal for your dream home or cottage . Enjoy water frontage on a clear, clean, non-motorized lake, offering tranquility and scenic beauty year-round. Conveniently located with access to snowmobile trails just across the highway, this is a perfect spot for outdoor enthusiasts. Close to the Town of Bancroft and all amenities. Don't miss the chance to own this slice of paradise! (id:60626)
Century 21 Granite Realty Group Inc.
1029 East Suffolk Road
Suffolk, Prince Edward Island
Welcome to 1029 East Suffolk Road, where comfort, space, and potential come together on a generous 0.92-acre lot. Located just 10 minutes from Charlottetown and within the sought-after L.M. Montgomery school district, this well-maintained rancher offers the perfect blend of rural tranquility and urban convenience. Inside, you'll find four well-sized bedrooms, ideal for family living or hosting guests. The bright, open kitchen is the heart of the home, featuring custom-built cabinets that combine practicality with classic charm. The main level also includes three bedrooms, a full bath, and a cozy living room filled with natural light ? perfect for everyday relaxation. A dedicated office space provides a quiet setting for remote work or study, while the mudroom adds everyday convenience. One of the standout features of this home is its separate entrance to the fully finished lower level. This versatile space includes its own kitchen and dining area, a spacious living room, a large bedroom, a full bath, and a laundry room ? ideal for extended family, guests, or potential rental income. Step outside and enjoy the beautiful two-level deck at the back of the home ? a great spot for outdoor entertaining or peaceful evenings. The property also includes an attached garage, previously used for business and storage purposes, which can easily be converted back to a traditional garage or adapted for your needs. Two additional storage sheds along with a detached garage provide ample space for tools and equipment. A fuse panel is also in place for a generator. This property offers a rare combination of space, comfort, and flexibility ? all just minutes from the amenities of Charlottetown. All measurements are approximate and should be verified by the purchaser if deemed necessary. Don't miss this exceptional opportunity to make this versatile and welcoming home yours! (id:60626)
Provincial Realty
236 Cope Street
Hamilton, Ontario
** Open House Postponed until July 12 -- also feel free to reach out** Welcome to this delightful 1.5-storey detached home, situated in Hamilton's Homeside neighbourhood. Step inside to an inviting entry and naturally lit family room that moves into an open-concept living, dining, and kitchen area. This updated kitchen, overlooking the backyard, features a centre island w/ storage, newer appliances, and a handsome backsplash. Upstairs, you'll find the two bedrooms and a beautifully updated main bathroom. From the kitchen, walk out to a multi-tiered deck, complete with a charming gazebo, creating a fine space for al fresco dining, coffees or cocktails, or simply unwinding in your private outdoor retreat. The backyard is fully fenced, ideal for kiddos or doggos, and comes with additional storage shed, greenspace, and gardens. Parking is convenient with a private drive that offers the potential for additional space. Enjoy a little peace of mind with recent updates including a newer furnace + hot water tank, updated plumbing + electric, and an upgraded city water line ------- Location is key! Take advantage of quick access to outdoor recreation with Andy Warburton Memorial Park just a stone's throw away, featuring a basketball court, playground, and splash pad. All your daily conveniences are a ten-minute walk or two-minute drive to The Centre on Barton, offering a very wide variety of shops, big box stores, restaurants, and services. Don't miss this opportunity to own a move-in-ready home in a fantastic Hamilton community! (id:60626)
Realosophy Realty Inc.
1201 Main Street
Kinley, Saskatchewan
This stunning 6-bedroom, 3.5-bathroom bungalow in the quiet Village of Kinley, Saskatchewan, blends modern farmhouse style with functional space and thoughtful design. Custom-built in 2018, this 1523 sq. ft. home sits on 0.7 acres of land, just ten minutes from schools and amenities, and thirty minutes from Saskatoon. The bright, open-concept layout features 11.5’ vaulted ceilings, a spacious kitchen with stainless steel appliances, Quartz countertops, Maple Superior custom cabinetry, and luxury vinyl plank flooring throughout. The main floor includes a kitchen, living room, dining room, three bedrooms, and 2.5 baths. The master suite boasts a walk-in closet, a luxurious bathroom with a 4’ tile surround shower, a 5’ jetted jacuzzi corner tub, and a double vanity. The fully finished basement offers in-floor heat, 9.5’ suspended ceilings, a large family room with a wet bar (roughed in), three large bedrooms with walk-in closets, a large bathroom with double sinks, a furnace room, and a large cold room. The home also includes a main floor laundry room with a front-loading washer and dryer. Comfort is ensured with ICF construction, a high-efficiency gas furnace, a tankless hot water tank, a water softener, a reverse osmosis system, an air conditioner, an air exchange system, central vacuum, and a sound system with speakers throughout the living room, kitchen, and bedroom, all controlled by your phone. The beautifully landscaped front and backyard feature an underground irrigation system, exposed concrete for entertaining, a covered veranda, a fire pit, and a gas hook-up for BBQs. The heated and plumbed quadruple 1500 sq. ft. garage offers ample storage and functionality for year-round use. The Village of Kinley is ideal for families and outdoor enthusiasts, with plenty of outdoor spaces for gardening and storage for a boat and travel trailer. This move-in-ready farmhouse is perfect for your next chapter in life. (id:60626)
Choice Realty Systems
99 Maple Street
Bancroft, Ontario
Must see! Move in ready Brick Bungalow with in ground swimming pool and 2 + 1 Bedrooms. The home features numerous updates including: Roof Shingles (2019), Propane Furnace (2020), Pool Liner, Skimmer, Jets, Bathroom fully renovated in 2021, new Decking (2023). The home also has vinyl windows and is fully fenced for privacy at the back of the property. Located on a quiet street with a large in-town lot and close to schools, shopping, hospital and fire department. Book your showing today!!! (id:60626)
Bowes & Cocks Limited
4007 Selkirk Ave
Powell River, British Columbia
OCEAN VIEW HOME - This well cared for home in central Westview offers lovely ocean views, amazing sunsets and lots of living space. Upper floor has 3 bedrooms, 4 piece bath, and spacious living room. The kitchen and dining room open to a wrap-around deck looking out to the sea. Walk-out basement has a second full kitchen along with a large living area, bedroom, 3 piece bath and laundry. Enjoy gardening and relaxing in lovely outdoor areas in the front and back yards. There's a covered patio, gardens and room to play in the quiet backyard. Convenient laneway access to a garage and boat port, plus a carport off Selkirk provide lots of parking space. Easy walk to Westview Elementary school, and minutes to downtown shopping. Call to take a look today! (id:60626)
Royal LePage Powell River
59 Water Street
Pictou, Nova Scotia
Iconic downtown Pictou building, home to the beloved Mrs. MacGregors Shortbreads, now available for sale. This rare mixed-use property offers a unique blend of commercial and residential space in one of Nova Scotias most charming seaside towns. The main level features a well-established commercial storefront with high foot traffic and excellent visibility on historic Water Street. Upstairs, you'll find a spacious five-bedroom residential unit with stunning views overlooking Pictou Harbour. Whether youre looking for a live/work opportunity, an income-generating rental, or simply a smart investment, this property delivers. The residential space offers flexibility for short-term vacation rentals, long-term tenants, or personal use. A new marina is currently under construction just steps from the building, poised to increase both waterfront activity and overall property value in the coming year. With strong tourism appeal, a central location, and exceptional character, 59 Water Street is the perfect opportunity for business owners, investors, or anyone seeking to be part of Pictous vibrant waterfront revitalization. (id:60626)
Exp Realty Of Canada Inc.
317 - 5800 Sheppard Avenue E
Toronto, Ontario
High Demand Location Well Maintained Building Bright & Spacious Layout Updated Eat-In Kitchen With Stainless Steel Appliances Ensuite Laundry Room With Storage Close To Schools, Parks, Community Centre, Centennial College, Shopping, TTC Hwy 401 Don't Miss This Rare Opportunity Living In This Unique 6 Storey Building Mean Community. Each Condo Faces Into A Beautiful Atrium (id:60626)
Homelife Superstars Real Estate Limited
Lot B Harbourview Rd
Sooke, British Columbia
Welcome to Lot B on Harbourview Road — a sun-soaked 0.62-acre parcel in Sooke's highly desirable “Sunny Sasseenos” area. This bright, build-ready lot offers a blend of rural charm and urban convenience, with water and power available, and a driveway in place. RU-5 zoning allows for a legal suite or detached garden suite. Lot B carries a one-storey height restriction. No strata — just the freedom to build your vision. Located less than 10 minutes from Sooke’s town core and just 15 minutes from Langford, you’ll skip most of the Sooke traffic by exiting the highway early. Enjoy quick access to world-class mountain biking and hiking in Sea to Sea Regional Park, the Galloping Goose Trail, Sunny Shores water access, and a short bike ride to the local brewery, food, and market. Ocean glimpses of the Sooke Basin add to the charm of this peaceful, park-like setting. Surrounded by nature, and outdoor adventure, this property delivers the best of West Coast living with modern convenience. (id:60626)
RE/MAX Camosun
210 Lock Street W
Dunnville, Ontario
Opportunity knocks at 210 Lock Street West—a character-filled 2.5-storey duplex directly across from the Grand River in the heart of Dunnville. Offering 2,400 sq ft of well-kept living space, this home is perfect for investors, multigenerational families, or those looking to offset their mortgage with rental income. Rich in original charm, the freshly painted interior showcases timeless woodwork, new carpet across all levels, and a blend of vintage and modern flair. The main unit features spacious living and dining rooms with classic sliding doors, gas fireplace, large windows, and a versatile bonus room ideal for an office or bedroom. The bright eat-in kitchen opens to a private patio. Upstairs, the second unit has its own entrance, full kitchen, laundry, and 2+1 bedrooms—ideal for tenants or extended family. A beautifully finished third-floor attic adds even more flexible space. Outside, enjoy a deep backyard with raised deck, above-ground pool, and room to garden or play. With curb appeal, location, and income potential, this is a rare find steps from downtown, parks, and schools. (id:60626)
RE/MAX Escarpment Golfi Realty Inc.

