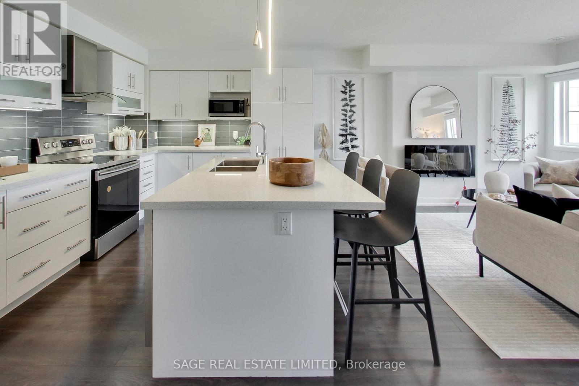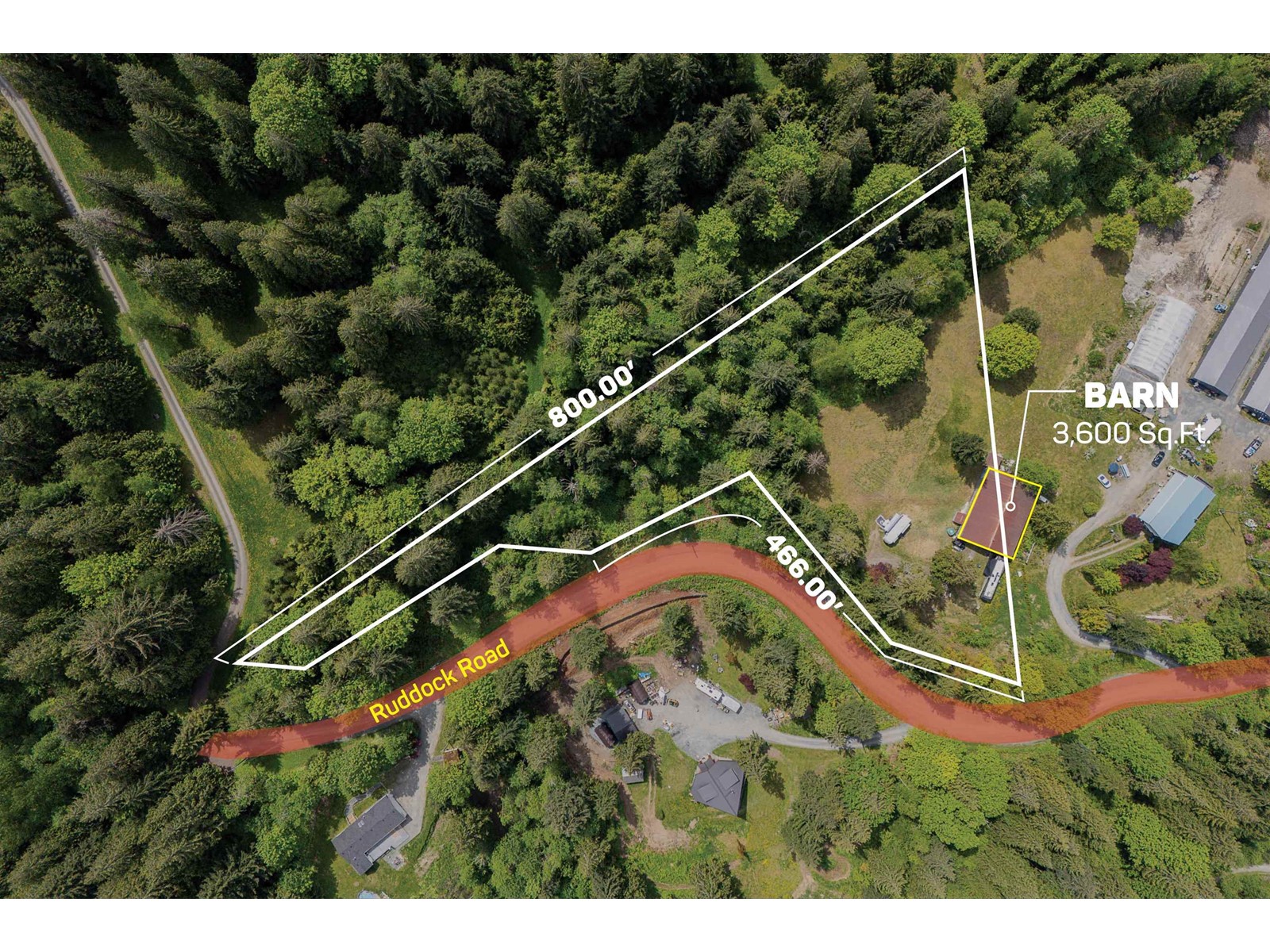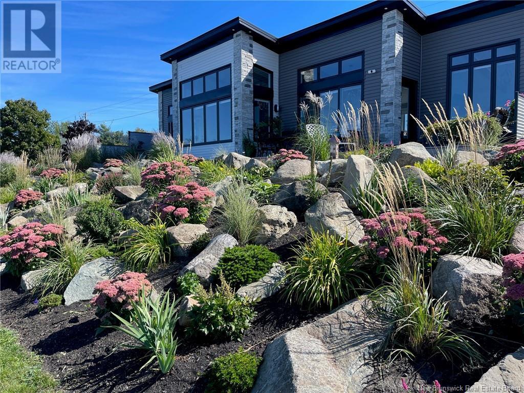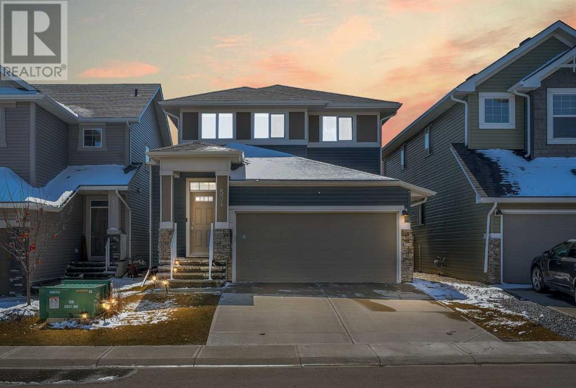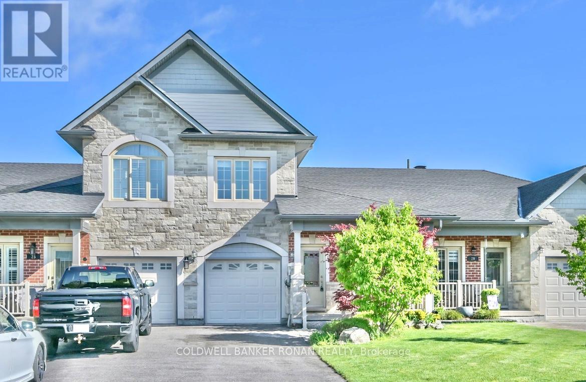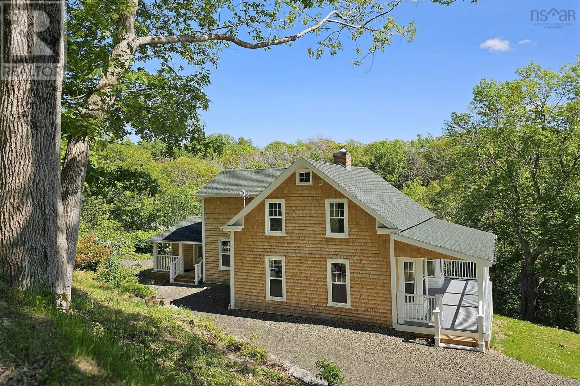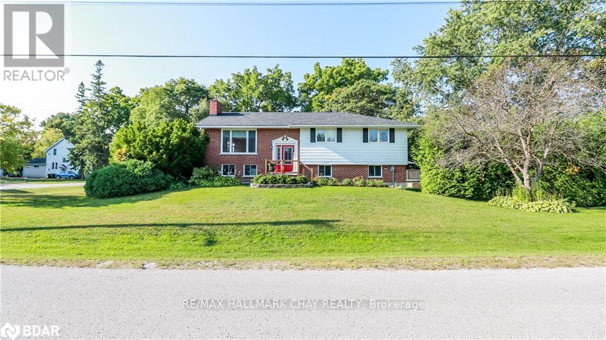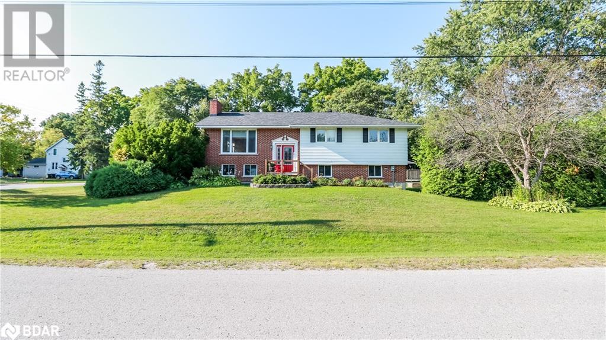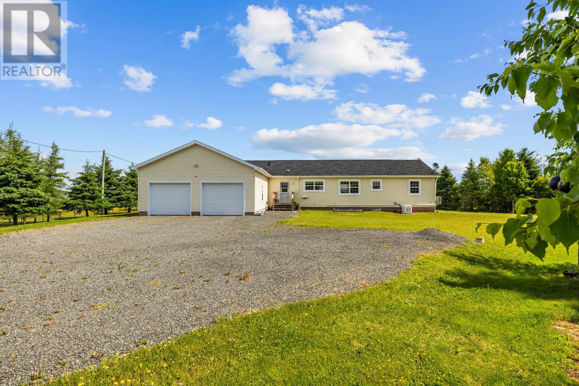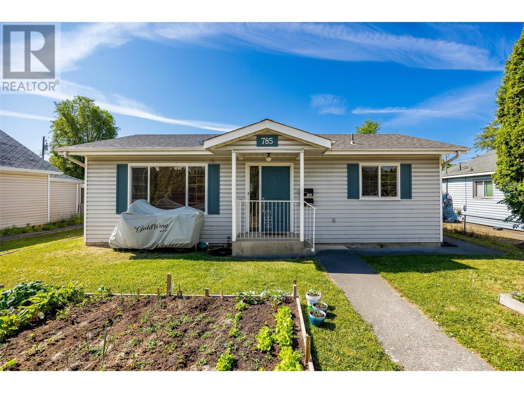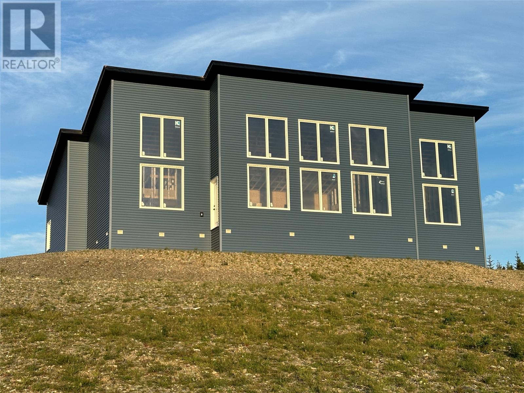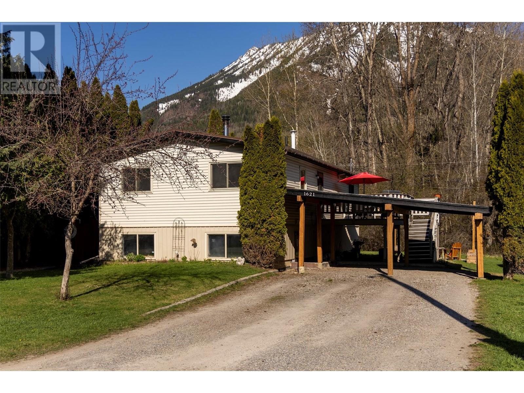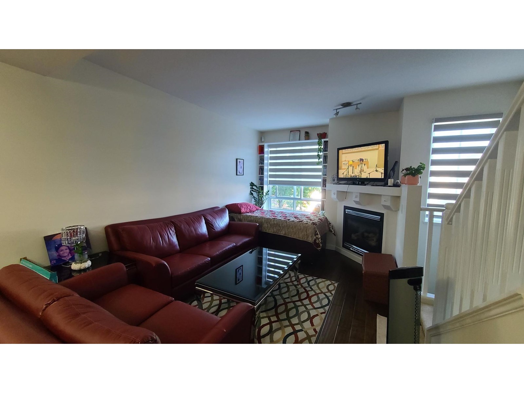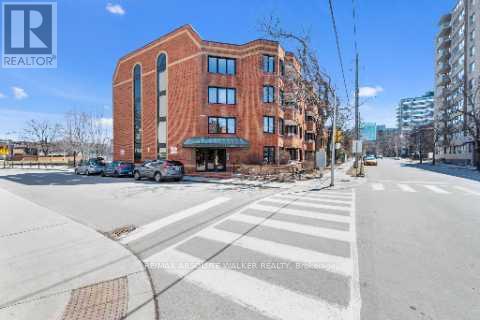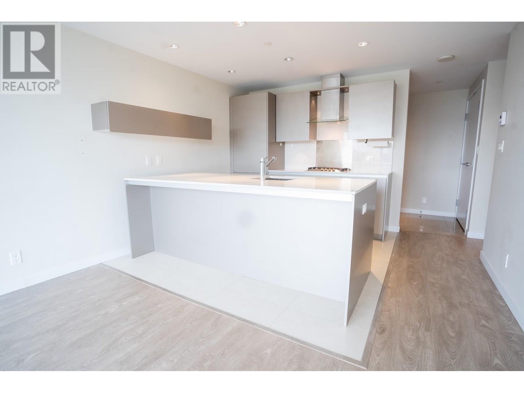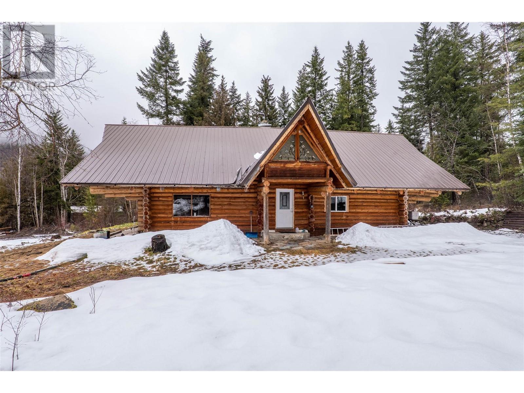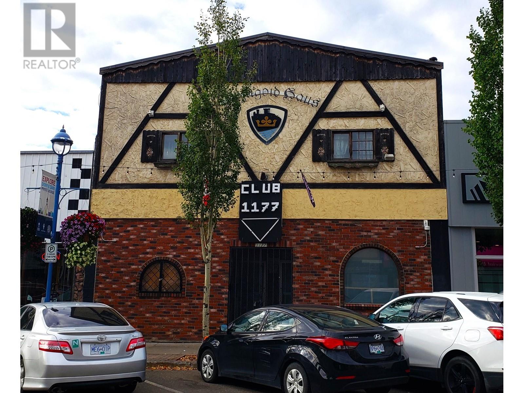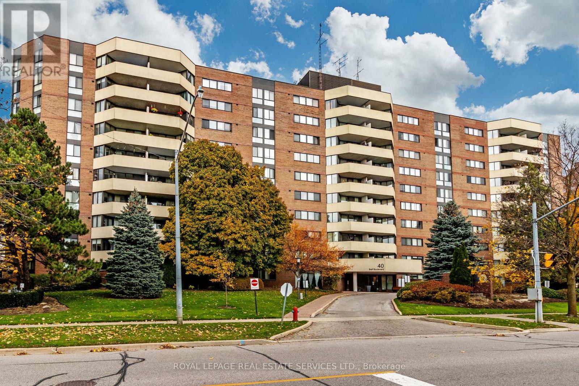39 Pallock Hill Way
Whitby, Ontario
Welcome to 39 Pallock Hill Way -- a modern 3-bedroom, 2-bathroom townhome ideally situated on a quiet street directly across from Vanier Park. This sun-drenched home boasts a beautifully designed open-concept main floor with sleek wide-plank flooring, a contemporary wall-mounted electric fireplace, and an inviting walkout to a private terrace perfect for morning coffee or evening unwinding. The kitchen features crisp white cabinetry, quartz countertops, a statement island with seating, stainless steel appliances, including a new fridge and dishwasher still under warranty, a full pantry, and a striking tile backsplash that blends style with function. Upstairs, you'll find three generously sized bedrooms with ample closet space, including a skylit third bedroom offering unique architectural charm. The large foyer provides direct access to a built-in garage and a full laundry room, with additional storage in the basement. Enjoy the best of both worlds -- peaceful suburban living with parks, shopping, restaurants, schools, transit, and the Whitby Recreation Centre all nearby. This location is ideal for families, professionals, and anyone craving convenience with space to breathe. Quick & Easy Access To Transit, Go, Hwy 401, 412 & 407. Whether you're upsizing, downsizing, or buying your first home, this move-in ready townhome offers everything you're looking for, including the rare opportunity to assume the sellers' ultra-low 2.29% mortgage (subject to bank approval) locked in until late January 2027. (id:60626)
Sage Real Estate Limited
51300 Ruddock Road, Eastern Hillsides
Chilliwack, British Columbia
COURT ORDER SALE: 2.5 ACRE BUILD SITE - OUT OF ALR! Stunning Eastern Hillsides building site located above the valley, just minutes to Hwy 1, the Falls Golf Course & Community Forest Trails. Gently rolling, mostly cleared, with panoramic views of Mt. Cheam, Elk Falls & the Fraser Valley. Driveway is in, 200 AMP service on site, plus 30 AMP RV hookup & shared 378 FT deep well (~10 GPM). Bonus: 3,600 SQFT Barn with 100 AMP power"”ideal for storage or rental income. Multiple building site options for your dream home. Peaceful, private, and full of potential"”this one's a rare find! Showings by Appointment Only. (id:60626)
Exp Realty Of Canada
17 River Street
Rexton, New Brunswick
Stunning modern home on the Richibucto River offering breathtaking views of the Rexton Bridge, historic United Church, and serene riverfront with new armour stone and beachfront. This newly built gem features impressive landscaping with large stones, perennial gardens, and a spacious front deck perfect for relaxing or entertaining. Enjoy main-level living with an open-concept layout that floods with natural lightideal for hosting or cozy nights by the fireplace. The chefs kitchen is a showstopper with an oversized island, abundant cabinetry, and high-end finishes. Two generously sized bedrooms, including a luxurious primary suite with spa-like ensuite featuring a walk-in shower and soaker tub. Second full bath also offers a sleek walk-in shower. A 4.5-ft crawl space provides tons of extra storage. Thoughtful design includes the option to add an attached garageplans already in place! Ideally located near shops, restaurants, and entertainment, with beaches and outdoor recreation close by. Just 10 minutes to Saint-Anne Hospital and 40 minutes to Moncton or Miramichi. This riverfront gem has it all. There is also Additional Land available! Check out MLS® Number: NB116808. Book your showing today! (id:60626)
Keller Williams Capital Realty
534 Bayview Way Sw
Airdrie, Alberta
Welcome to this beautifully maintained home in the sought-after community of Bayview. Originally built by Genesis Builders, this property offers timeless design and modern comfort. Featuring an attached double garage, the home welcomes you with durable laminate flooring on the main level and elegant quartz countertops throughout.The spacious main floor boasts 9-foot ceilings, an inviting gas fireplace in the great room, a functional mudroom, and a stylish kitchen complete with white cabinetry, stainless steel appliances, a walk-through pantry, and ample space for cooking and entertaining.Upstairs, you’ll find a generous bonus room, convenient upper-floor laundry, and three well-sized bedrooms, including a large primary suite with a luxurious 5-piece ensuite featuring a soaker tub, double sinks, a fully tiled shower, and a walk-in closet.Additional highlights include a front landscaping package and a fantastic location just steps from the canals, nearby schools, and all the amenities Airdrie has to offer. This home blends comfort, style, and convenience—perfect for modern family living. (id:60626)
Prep Ultra
224 First West Bay
Keewatin, Ontario
One of a Kind - Victorian Style Riverfront - 2,300+ s/f 4 bed/ 3 1/2 bath on two levels... hardwood floors, formal dining room, wrap-around covered deck, pantry, 3 season sunroom, large recently renovated kitchen with built-in appliances, island & quartz countertops, geothermal heating/cooling system, new septic system, low profile waterfront w access to your own sand beach & spectacular sunsets! (id:60626)
Shelley Torrie Home And Cottage Realty
27 Kingsmere Crescent
New Tecumseth, Ontario
Charming Bungaloft in Sought-After Kingsmere Community, Alliston. Nestled on a beautiful private street in the desirable Kingsmere neighbourhood, this rare bungaloft model offers the perfect blend of comfort, style and convenience. Ideally located in the south end of Alliston, it's within walking distance to the local recreation centre, dining and shopping and offers an easy commute to both Highway 400 and Highway 50. This sun-filled home features a unique upper-level loft space with vaulted ceilings, large south-facing windows and stunning natural light perfect as a second bedroom, home office or peaceful den. The open-concept main floor is ideal for entertaining and daily living, boasting a double-sided gas fireplace. And featuring a spacious primary bedroom with a beautiful four-piece ensuite. Convenient interior access to the garage, currently equipped with an accessibility ramp for added mobility support. Enjoy peaceful evenings on the lovely back deck overlooking a mature perennial garden or take a leisurely stroll around the community pond just steps from your door, a truly serene setting. The fully finished basement offers even more living space, complete with a second bedroom and cozy rec room. Flexible closing available. Don't miss your chance to own this one-of-a-kind home in a vibrant, established community. (id:60626)
Coldwell Banker Ronan Realty
1940 Clementsvale Road
Bear River, Nova Scotia
I am pleased to present this beautiful mid 19th century home which has gone through a Cinderella-like transformation after being completely rebuilt from the inside-out, resulting in a home with the charm of its original vernacular architecture, and all the benefits of a brand new build. This 3-bedroom, 3-bath home sits on just under 1 acre, a short stroll from amenities in the village of Bear River. It features a covered front veranda, bay windows, 4 light-filled principal rooms with hardwood floors, exposed beamed ceilings (except kitchen), and custom mill work. Gather around the fireplace in the family room on a chilly evening, or spend hours on the expansive, private 3-season screened porch with Harris Brook babbling below. The new family-sized kitchen, large enough for a farmhouse table, is equipped with all-new Frigidaire appliances. There is a new ICF foundation wall on the South side. The rear addition to the main floor has an ICF foundation, and includes the side entry foyer, walk-in closet, 3-pc bath, and laundry room. The second floor features a primary suite with exposed beam ceiling, a walk-in closet and a three-piece bath with a tiled shower. Additionally, there are two other bedrooms with generous closets, and a four-piece family bathroom. A central heat pump for the second floor also provides air conditioning. All systems, including the septic system, are brand new and to code. The basement boasts a large, bright bonus room with a walk-out that extends underneath the screened porch, perfect for a sheltered, private patio. A roughed-in bathroom is in place, in case you wish use this level as a guest suite. The mechanical room is spray-foamed and houses the main floor heat pump, an air exchange system, a 200-amp electrical panel, a new hot water tank, and pressure tank. The drilled well has all new equipment. Located on the edge of the picturesque village of Bear River, close to wineries, shops and cafe's and minutes to both Digby and Annapolis Royal. (id:60626)
Engel & Volkers (Annapolis Royal)
250 Superior Street
Clearview, Ontario
Welcome to 250 Superior Street in the fast growing town of Stayner. This Super clean, well kept raised bungalow is nestled on a corner lot with beautiful mature trees. The main floor has the kitchen as the focal point of this home. With extensive cabinetry, quartz counters, open floor plan to the dining room and deck, it is perfect for entertaining. The family room is bright and inviting and with the large windows and garden doors there is plenty of natural light all day long. Down the hall there are 3 bedrooms, one a large and spacious master and the main bath with soaker tub and oversized walk-in shower which is an oasis on its own. The finished lower level is filled with potential for an in-law suite. The large recreation room has a cozy stone faced wood burning fireplace and patio doors leading to the side yard. There is also a mud room with its own separate entrance to the side yard. An additional bonus room, which could be a hobby room, gym or 4th bedroom has direct access to the garage. Finishing this level is a powder room and sizeable laundry closet. The possibilities for this floor are limited only by your imagination. Pot lights throughout, hardwood flooring and a carpet free home are just some of the bonus features found in this home. The exterior of this home has a semi-private driveway, 2 garden sheds, dog kennel and raised gardens. This home truly is a little gem. Stayner is a quaint town lined with boutique shops and eateries and is centrally located to Wasaga Beach, Collingwood and the Blue mountains and 20 minutes to CFB Borden. Don't wait, book your personal tour before it disappears! (id:60626)
RE/MAX Hallmark Chay Realty
250 Superior Street
Stayner, Ontario
Welcome to 250 Superior Street in the fast growing town of Stayner. This Super clean, well kept raised bungalow is nestled on a corner lot with beautiful mature trees. The main floor has the kitchen as the focal point of this home. With extensive cabinetry, quartz counters, open floor plan to the dining room and deck, it is perfect for entertaining. The family room is bright and inviting and with the large windows and garden doors there is plenty of natural light all day long. Down the hall there are 3 bedrooms, one a large and spacious master and the main bath with soaker tub and oversized walk-in shower which is an oasis on its own. The finished lower level is filled with potential for an in-law suite. The large recreation room has a cozy stone faced wood burning fireplace and patio doors leading to the side yard. There is also a mud room with its own separate entrance to the side yard. An additional bonus room, which could be a hobby room, gym or 4th bedroom has direct access to the garage. Finishing this level is a powder room and sizeable laundry closet. The possibilities for this floor are limited only by your imagination. Pot lights throughout, hardwood flooring and a carpet free home are just some of the bonus features found in this home. The exterior of this home has a private driveway, 2 garden sheds, dog kennel and raised gardens. This home truly is a little gem. Stayner is a quaint town lined with boutique shops and eateries and is centrally located to Wasaga Beach, Collingwood and the Blue mountains and 20 minutes to CFB Borden. Don't wait, book your personal tour before it disappears! (id:60626)
RE/MAX Hallmark Chay Realty Brokerage
27 Sandspit Lane
Launching, Prince Edward Island
Welcome to this stunning coastal retreat, built in 2015 and thoughtfully designed for comfort, style and relaxed seaside living. This beautifully maintained home features a bright white kitchen, soaring vaulted ceilings, and large windows that fill the space with natural light and showcase the picturesque surroundings. With 3 spacious bedrooms and 2.5 bathrooms, there's plenty of room for family and guests. Cozy up by the propane fireplace on cooler evenings or enjoy the fresh ocean breeze from your screened-in deck. Take the custom metal steps down to the beach below for daily shoreline strolls or seaside relaxation. The home also offers a full, insulated basement, a Generac generator for added peace of mind, a large two-car garage, and an outdoor showed, ideal for sandy beach days. With thoughtful details throughout, this property is the perfect blend of charm, functionality and coastal living. (id:60626)
Platinum Atlantic Realty
785 Clement Avenue
Kelowna, British Columbia
Looking for a great short-term investment and a fantastic long-term opportunity? This home sits on an oversized lot with lane access, right in the heart of Kelowna’s fastest-growing district. Just steps from brew pubs, restaurants, and more—and only a short walk to the beach or downtown core. With rental revenue of $4,155 per month from excellent tenants, in-unit laundry, and recent renovations, it’s an ideal holding property if you're not quite ready to develop. The City is very supportive of future development along the transit corridor. Call today for more details on this opportunity. (id:60626)
Coldwell Banker Executives Realty
Lot 12 Penneys Lane
Greens Harbour, Newfoundland & Labrador
OCEANFRONT DREAM HOME !! Located just off 387 Westside Rd in Greens Harbor ... This AMAZING HOME features 3 large bedrooms , primary has its own walk in closet , soaker tub and custom walk in shower , 2nd Bedroom is 14' by 17' and the 3rd bedroom is 17' by 21' , full main bath , 1350 SQ. FT. OPEN CONCEPT great room , dining room and kitchen ; walk in pantry . DRAMATIC FLOOR TO CEILING FIREPLACE in the GREAT ROOM ! Super energy efficient with , R20 in the walls , R50 in the ceilings , TOP OF THE LINE HEAT PUMP .10k appliance allowance . 15k flooring allowance . 25k cabinet allowance .. 9 year NEW Home LUX WARRANTY , HST Included in price .. rebate goes to builder . KOHLTECH windows and doors - windows have stainless steel hardware and are guaranteed for life , KOHLTECH exterior doors , exterior is done with clapboard and plastic type trims , private drilled well and septic all completed to current Government standards , EVERTHING DONE TOP NOTCH as you would expect from KEMCO CONTRACTING LTD. ! Home is at the early construction stage so builder can accommodate whatever changes the new owner would like . GREAT LOCATION .. around 30 minutes to Carbonear with its 8 story modern Hospital , major shopping etc. - less then 90 minutes to ST. John's and an International Airport ABSOLUTELY STUNNING OCEAN VIEWS OVERLOOKING HOPEALL ISLAND and across all of Trinity Bay .. CALL NOW and make this OCEANFRONT DREAM HOME ... YOUR NEW ADDRESS !! (id:60626)
Clarke Real Estate Ltd. - Carbonear
1621 11th Avenue
Fernie, British Columbia
Location! Location! Tucked away on a quiet cul-de-sac in the Annex neighbourhood, this 3-bedroom, 1-bathroom home backs directly onto the Annex Park, Elk River and local trail system, offering out-the-back-door-access to many of Fernie's favourite amenities. Step inside to a spacious main floor featuring a bright, open living room with a cozy wood-burning fireplace—perfect for relaxing after a day in the mountains. The adjoining dining room offers morning sunshine and the lovely kitchen has lots of counter space and cupboard storage, completing the living space of the home. Down the hall you'll discover 3 good sized bedrooms and full four-piece bathroom. Downstairs, the walk-out basement is a blank canvas—already equipped with a new hot water tank—just waiting for your ideas. Outside, enjoy the incredible mountain scenery from the sundeck, or unwind in the private yard flanked by mature forest. This home also offers low-maintenance vinyl siding, new storage shed, and a two-car carport. Whether you're looking to simply move in or dreaming of renovating and adding value to your investment, this home offers loads of potential in a truly unbeatable location. (id:60626)
RE/MAX Elk Valley Realty
57 15030 58 Avenue
Surrey, British Columbia
SUMMERLEAF in Panorama Village in a high demand area! This perfect starter townhouse has been well maintained and kept in excellent condition by its current owners. Located in a Quiet part of the complex this 2 bdrm, 2 bath unit has been upgraded with fresh warm paint wood deck is perfect for bbqs and entertaining! 2 bedrooms upstairs on opposite ends gives loads of privacy. Tandem garage for 2 cars and extra storage space at back for workbench. Footsteps to shopping center, park, Restaurants & more! A great place to live and a fantastic community! It's move in ready property and I believe it won't last long because price is right. (id:60626)
City 2 City Real Estate Services Inc.
484 Raymond Street
Peterborough North, Ontario
Beautifully Renovated North End Bungalow with Walk-Out & In-Law Potential! Much larger than it appears from the street, this fully updated bungalow in Peterborough's desirable North End offers incredible versatility with a separate side entrance and backyard walk-out - perfect for in-law living or income potential. The bright and open main floor features 3 spacious bedrooms, a modern 4-piece bathroom, and an open-concept kitchen, dining, and living. The primary bedroom features patio doors that flow seamlessly onto a huge deck overlooking lush green space - ideal for relaxing or entertaining. Downstairs, the finished lower level is ready to go with two additional bedrooms, a stylish bathroom, laundry, huge living room with fireplace and a kitchenette area, offering great flexibility for extended family or rental opportunities. Enjoy the privacy of a backyard that backs directly onto green space, while being just steps from great schools, shopping, parks, cycling trails, and more. A rare opportunity in a sought-after location! Move-in ready with room to grow or share with family in a bright, walk out lower level, representing amazing income potential. This one won't last! (id:60626)
Mincom Kawartha Lakes Realty Inc.
401 - 317 Metcalfe Street
Ottawa, Ontario
Welcome to an exceptional opportunity in the heart of downtown, just steps from vibrant Elgin St., top-tier restaurants, Parliament Hill, and all the excitement city living has to offer. This beautifully appointed 2-bedroom, 2-bathroom condo offers sophisticated city living. Step inside to an impressive open-concept layout, where an elegant kitchen with rich cabinetry, granite countertops, and a breakfast bar seamlessly flows into a spacious living and dining area. Sunlight pours into the living room, highlighting the elegant fireplace and creating a warm, inviting space to relax or entertain. The generously sized primary bedroom features a private ensuite for ultimate comfort, while the second bedroom and full guest bathroom offer flexibility for family or guests. Enjoy the convenience of in-unit laundry and take advantage of the included parking and storage locker. When the warmer months arrive, unwind or entertain on the rooftop terrace with city views. (id:60626)
RE/MAX Absolute Walker Realty
404 5111 Brighouse Way
Richmond, British Columbia
Discover River Green luxury living in this elegant 1-bedroom apartment with breathtaking water views. Enjoy exclusive access to a clubhouse, indoor swimming pool, state-of-the-art gym and much more. Conveniently located just minutes from Richmond Center and Richmond Oval, this residence offers both tranquility and excitement right at your doorstep. Welcome home to unparalleled comfort! (id:60626)
Sutton Group - 1st West Realty
1757 Chase Falkland Road
Chase, British Columbia
Tucked away on 27 private, wooded acres, 1757 Chase-Falkland Road is a true rural retreat with endless potential. Although pavement takes you to the driveway , beyond that sits a classic log home sits nestled among the trees, offering 2 bathrooms and loads of rustic charm—ready for your updates to make it shine again. The property features a massive powered shop, perfect for serious projects, storage, or a home-based business, plus a partially finished guest house for visitors . Chase Creek winds peacefully through the land, adding natural beauty and a sense of calm. Secluded yet accessible this home is —just 10 minutes to Chase, 20 minutes to Falkland, and 45 minutes to Kamloops—this property offers the best of both worlds. Whether you’re dreaming of a hobby farm, a quiet homestead, or a weekend escape, this backcountry gem is ready for your ideas. (id:60626)
Royal LePage Westwin Realty
453 Crystal Creek Li
Leduc, Alberta
WELCOME TO LEDUC’S NEWEST DEVELOPMENT IN WEST CREEK ESTATES! PURCHASE IN THE NEXT 60 DAYS AND CHOOSE YOUR OWN COLORS & FINISHES! THIS BEAUTIFUL 2300 + SQFT WALK OUT BASEMENT BACKING ONTO POND & STEPS TO OHPANHO SECONDARY SCHOOL. STEP INSIDE AND BE WELCOMED BY A SPACIOUS FOYER, 4 BEDROOMS, 4 BATHS, 2 ENSUITES, MAIN FLOOR DEN. FLEX ROOM. 9-FT CEILINGS THROUGHOUT HOME! HIGH-END FINISHES INCLUDE LUXURY VINYL PLANK FLOORING, SLEEK CABINETRY, QUARTZ COUNTERTOPS, AND A SPACIOUS OPEN KITCHEN, COMPLETE WITH A FUNCTIONAL SPICE KITCHEN / BUTLER’S PANTRY. AMAZINGLY DESIGNED WITH 8-FOOT DOORS THROUGH OUT. OVERSIZED, TRIPLE-PANE WINDOWS FLOODS THE ENTIRE HOME WITH NATURAL LIGHT. OPEN-TO-ABOVE LIVING AREA BOASTS 18-FEET CEILINGS, CLOSE TO ALL AMENITIES, AIRPORT MINUTES TO EDMONTON. (id:60626)
Maxwell Polaris
1177 3rd Avenue
Prince George, British Columbia
Solid 2 story plus part basement commercial building with excellent C1L commercial zoning. The building is currently set up as a 2 story nightclub but the zoning and floor plan allow for many other uses if desired. The well-maintained building had upgrades to the heating systems, electrical, roof and more back around 2015 and the top floor has a nice kitchen with hood, fire suppression system and some new kitchen equipment added. Information package and Lease information available on request with signing a confidentiality agreement. All information approximate and to be verified by buyers if deemed important. Photo's from before tenant occupancy. (id:60626)
Team Powerhouse Realty
569 Gibbons Street
Oshawa, Ontario
Unique Opportunity - 4-Level Side Split with 2+2 Bedrooms on a Corner Lot with Private Lower Level In Law Suite. A well-maintained and spacious home offering rare separation of space, flexible layout, and outstanding lot features perfect for buyers looking for a long-term hold, future renovation project, or comfortable family living with added utility.The main level includes a bright living room, functional eat-in kitchen, two generous bedrooms, and a separate dining room. Freshly painted (2025) and full of natural light, its move-in ready with room to personalize.The lower level features a self-contained in law suite with its own private entrance, two above-grade bedrooms, open-concept living/dining/kitchen area with granite counters, quality laminate flooring, and its own laundry. Updates include Roof (2014) Waterproofing (2016) Lower-Level Renovation (2019) Paint (2025) New Laminate Flooring (2019) New A/C (2020) This home offers a strong footprint, desirable location, and long-term potential for the right buyer who values a property with options. (id:60626)
Keller Williams Energy Real Estate
703 - 40 Baif Boulevard
Richmond Hill, Ontario
Spacious, 3 bedroom, NE corner suite, in prime Richmond Hill location. You have approx. 1400 sq. Ft. with large balcony O/L lush gardens, 2 full bathrooms, 1-4pc., 1-3pc. with W/I shower, and laminate wood floors throughout, except ceramic in bathrooms. Just a short walk to Yonge St. shops, 1 bus direct to Finch Subway and steps to Hilcrest Shopping Centre. This is a non-smoking and non-vaping building and you have 24-hour security cameras.. EXTRAS. Monthly fees include all utilities, basic Rogers cable TV and internet. Stove and washing machine, "as is". Fridge, DW., clothes dryer ( '2022 )., Ikea wall unit in Bedroom 3. (id:60626)
Royal LePage Real Estate Services Ltd.
4075 32 Avenue Nw
Calgary, Alberta
This impeccably designed, nearly-new 1,430+ SQFT three-storey townhouse makes an immediate impression with its private balcony entry (with BBQ/fireplace gas line) and a versatile foyer - perfect for a home office, gym, or den. Ascend the stairs to an expansive main living level, where natural light fills an open-concept space, highlighting an exceptionally appointed kitchen. Generous cabinetry and expansive quartz countertops, the kitchen is also equipped with high-end Bosch appliances and a pantry for all your culinary needs.The home is further distinguished by luxurious engineered hardwood flooring carried throughout—no carpet! The spacious living and dining areas offer an ideal setting for relaxed living and sophisticated entertaining + access to a second balcony - the perfect place to enjoy a morning coffee or evening drink!On the upper floor, find two generously sized ensuite bedrooms - including spacious primary suite that comfortably accommodates a king-sized bed + adjacent bath with double vanities and a walk-in shower. Central A/C keeps the entire home cool through the summer months! The fully-finished single garage is drywalled and painted, and provides added convenience with a back-entry door for easy access to nearby visitor parking or a short walk to the central courtyard within the development - featuring community gardens, playgound, and picnic areas. Primely located in University District—which offers an exceptional mix of retail, dining, and everyday conveniences. Stroll through landscaped parks, pick-up groceries, or catch a movie—all steps from your door. Ideally situated minutes from the University of Calgary, Foothills Medical Centre & Alberta Children’s Hospital, Market Mall, and transit to downtown. (id:60626)
Charles
31 Lambs Lane
Clarington, Ontario
Quiet north end location! Spacious detached bungalow with 4-car parking and a large fenced yard. Upper level features a bright living room with a bay window, 3 bedrooms, kitchen, breakfast area and 4-piece bath. Separate entrance to basement includes 1 bedroom, large living room with a fireplace, kitchen and a 3-piece bath. Shared laundry. (id:60626)
Sutton Group-Heritage Realty Inc.

