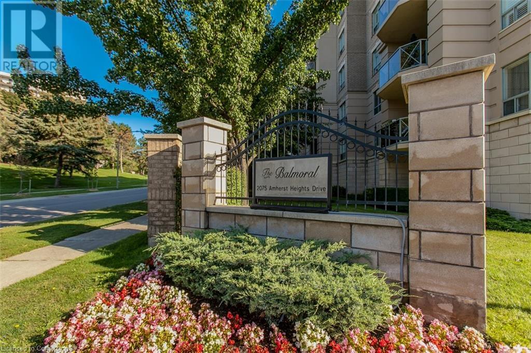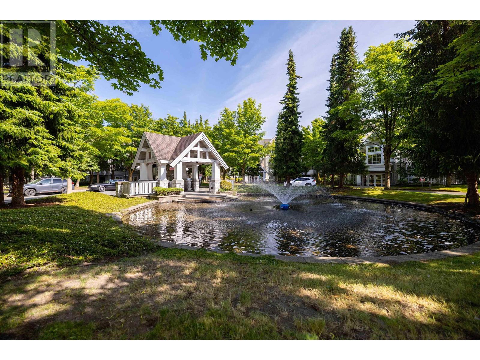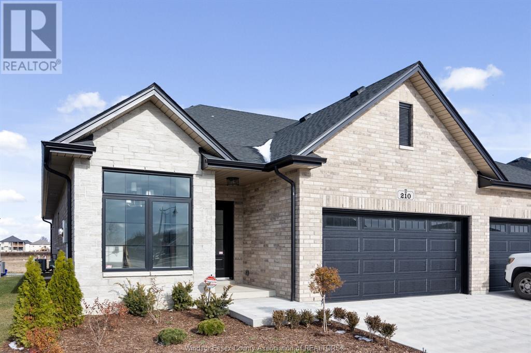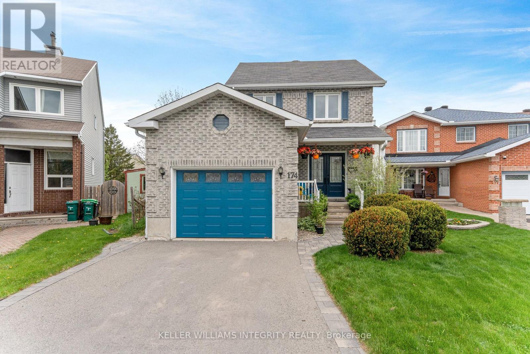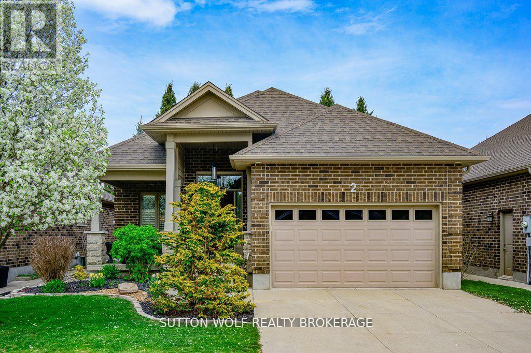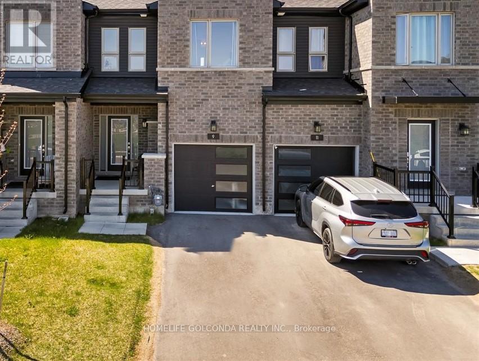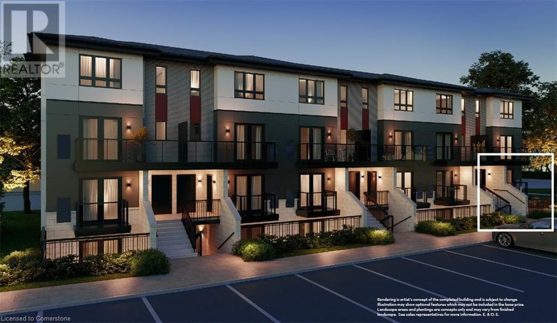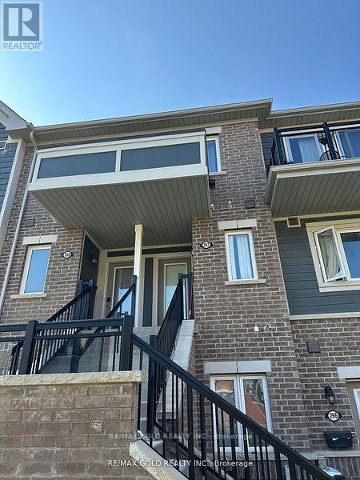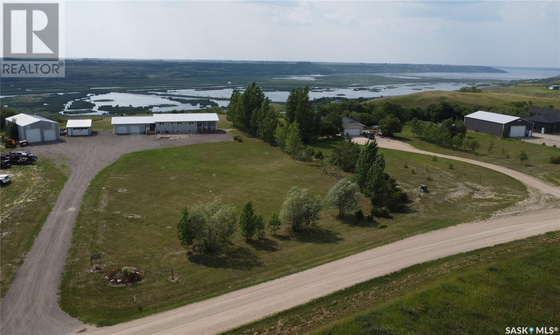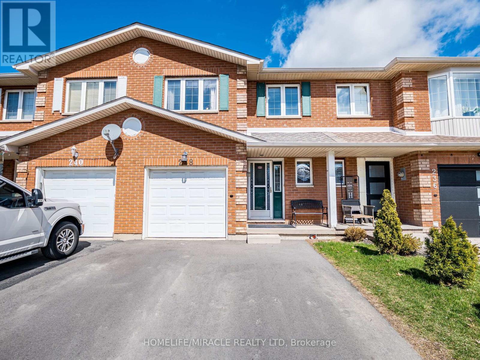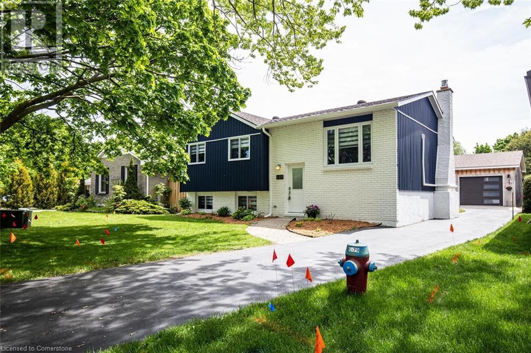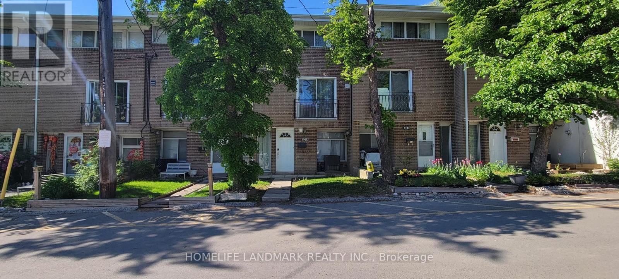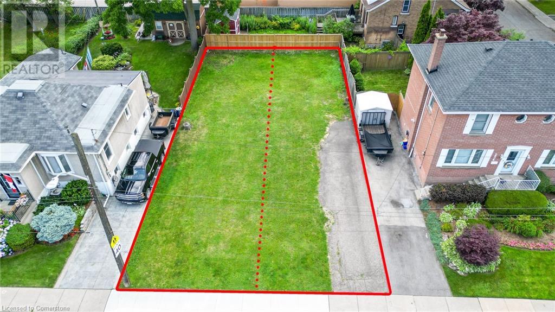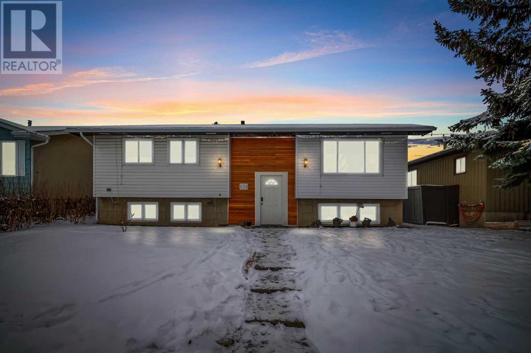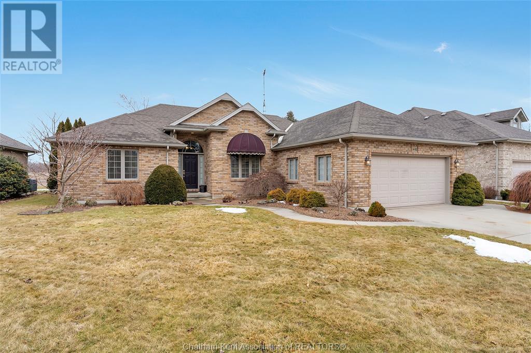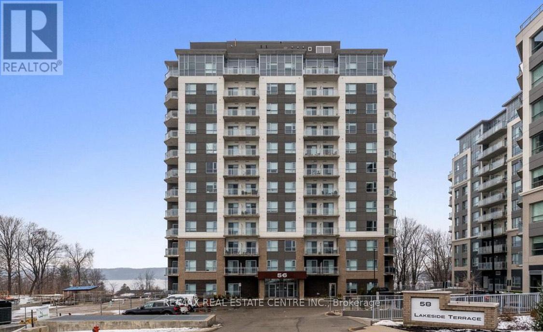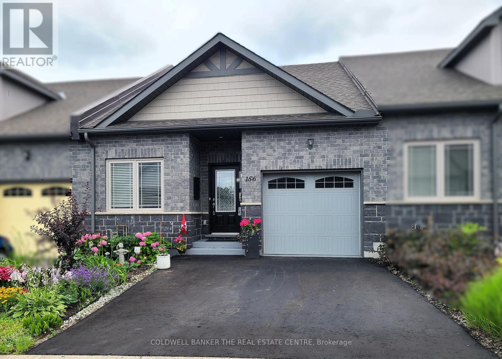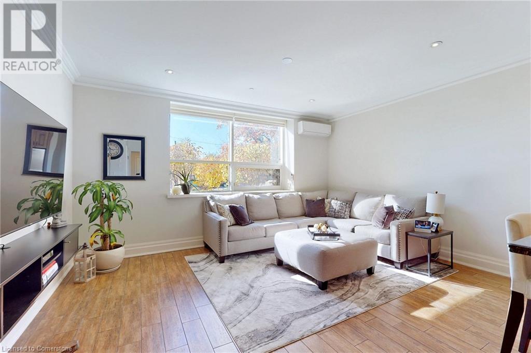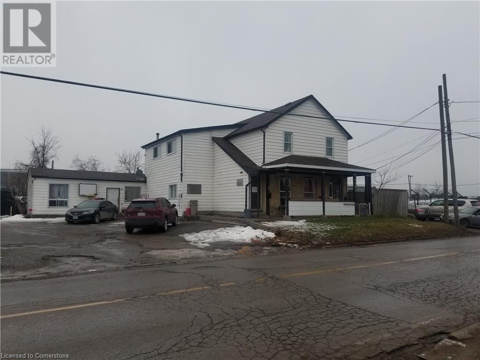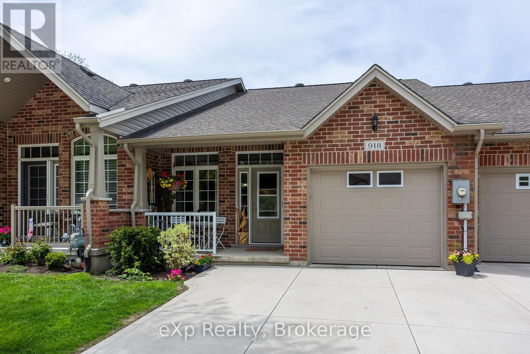2075 Amherst Heights Drive Unit# 219
Burlington, Ontario
Welcome to this impeccably renovated suite in the highly desirable “The Balmoral” community. Offering over 1,200 square feet of thoughtfully designed living space, this luxurious 2-bedroom, 2-bathroom condo comes complete with 2 underground parking spaces and a convenient storage locker. From the moment you step inside, you’ll appreciate the open-concept layout—an ideal blend of style and functionality. The spacious kitchen seamlessly flows into the dining and living areas, perfect for entertaining or relaxing. The kitchen is a true showstopper, featuring quartz countertops, stainless steel appliances, under-cabinet lighting, a beverage fridge, a breakfast bar, a pantry with slide-out drawers, and custom cabinetry throughout. The primary suite offers a peaceful retreat with its private west-facing balcony, a walk-in closet with custom built-ins, and a newly renovated custom 3-piece ensuite complete with a glass shower, vanity, and toilet. The second bedroom is equally versatile, currently outfitted with a modern Murphy bed (negotiable), allowing it to double as a guest room or home office with direct access to a stylish 3-piece main bathroom. Additional highlights include a spacious in-suite laundry room with extra storage, soaring 9’ ceilings, custom built-in closets, recessed lighting, and neutral décor throughout. Enjoy peace of mind with condo fees that even include Bell Fibe high-speed internet & TV! Building amenities enhance your lifestyle with a party room, exercise room, hobby space, car wash bay, and BBQ areas. Ideally located just minutes from Tyandaga Golf Course, shopping, the Niagara Escarpment, major highway access, and vibrant downtown Burlington. This turn-key suite offers refined living in a prime location—don’t miss your opportunity to call it home! (id:60626)
Royal LePage Burloak Real Estate Services
208 8100 Jones Road
Richmond, British Columbia
Location! Location! Location! Welcome to desirable Zenia Garden (Victoria Park) in the heart of Richmond! This oversized spacious 2 bed + 2 bath unit features a functional open layout with laminate floors, Newer Washer/Dryer (2022), a gas fireplace, and the 110 square ft balcony faces a private courtyard. Comes with one parking and one locker. Close to the Richmond Public Library, Minoru Community Centre, Richmond Center and walking distance to public transit. Minutes away from General Currie Elementary and RC Palmer Secondary. Whether you're seeking a peaceful oasis or a prime investment opportunity, this unit in Victoria Park promises a lifestyle of comfort and accessibility in the heart Richmond. (id:60626)
Sutton Group - 1st West Realty
210 Mclellan
Amherstburg, Ontario
Simplify life with this easy maintenance brick to roof 2 bedroom, 2 bath luxury Semi. Your dreams of retirement made possible by Everjonge Homes Ltd. Concrete drive to 2 car finished garage. Covered front porch to your large bright foyer. Bright and open concept living area with custom cabinets and flooring. Main floor Primary bedroom with walk in closet and ensuite bath. 2nd bedroom or den. Main floor laundry and a full unfinished basement. Covered Rear deck. This home is ready to move in. (id:60626)
RE/MAX Preferred Realty Ltd. - 586
RE/MAX Capital Diamond Realty
174 Tartan Drive
Ottawa, Ontario
Welcome to this tastefully renovated 3-bedroom, 2-bathroom detached home on an incredible lot! Ideally located close to schools, parks, and convenient highway access. This thoughtfully maintained home offers a perfect balance of space, comfort, and functionality. Step inside to find hardwood flooring throughout the main living areas and a bright, updated kitchen with sleek granite counters. The spacious primary bedroom includes double closets and access to a cheater ensuite, upgraded with new tile work. The lower level offers a bright rec room, a bonus room perfect for a home office or gym, and ample storage space to meet your needs. Outdoors, the large landscaped yard is ideal for relaxing or entertaining on the composite deck. Car enthusiasts will appreciate the garage outfitted with features perfect for passion projects. With numerous recent updates and a prime location, this home is move-in ready and waiting for you to enjoy. Two virtually staged photos included. (id:60626)
Royal LePage Integrity Realty
409 - 30 Ordnance Street
Toronto, Ontario
Upgraded 2 bedroom + 2 bath at the heart of Liberty Village. 734 sq.ft. + 375 sq.ft. wraparound balcony to entertain over 30 people. Laminate floor throughout. Upgraded kitchen with quartz counter top, high end cabinets, indirect lighting, large marble tiles in both baths. W/Out to balcony from Living & master bedroom. Vertical blinds throughout. Walk to Lake Ontario, CNE, 24 Hrs TTC on King St. (id:60626)
Realty Associates Inc.
30 Periwinkle Drive
Enfield, Nova Scotia
This brand-new two-storey home with a walkout basement blends modern finishes with thoughtful design in a prime location. Eye-catching curb appeal includes upgraded vinyl siding, black-framed windows, and a covered front porch. Inside, youre welcomed by a spacious foyer with 9-foot ceilings, hardwood stairs, and ample storage. A main floor powder room is conveniently located off the entry. The open-concept layout is perfect for entertaining, with a generous dining area that comfortably fits a large table. The stylish kitchen features white shaker-style cabinets, quartz countertops, under-cabinet lighting, and a central island with sink and bar seating. Patio doors lead to a back deck with sleek metal railings, ideal for outdoor living. A bright, cozy living room completes the main floor. Warm, sand-toned laminate flows throughout, while bathrooms are finished with durable, modern tile. Upstairs, youll find three well-sized bedrooms, a full main bath, and a convenient laundry area. The spacious primary suite offers room for a king-sized bed, a sitting area, and includes a walk-in closet with built-ins, plus a private ensuite bath. The finished walkout basement adds valuable living space with a large rec room, a den or optional fourth bedroom, and a full bathroomperfect for guests or a growing family. Ideally located just 10 minutes from the airport and the amenities of Elmsdale and Enfield, and only 20 minutes to Halifax or 40 minutes to Truro, this home is perfect for commuters or those seeking quiet community living with easy access to everything. Landscaping is an extra cost over and above the purchase price. (id:60626)
Keller Williams Select Realty
66 Edgefield Wy
St. Albert, Alberta
Move-in ready and complete with appliances, this brand-new 2,272 sq ft single-family home is located in the desirable community of Erin Ridge North, St. Albert. Features 4 spacious bedrooms, 2.5 bathrooms, and a bright open-concept layout with soaring open-to-below ceilings and large windows that fill the home with natural light. The modern kitchen offers a stylish backsplash, large island, and walk-through pantry connected to the mudroom. Cozy fireplace in the main living area and another in the upstairs bonus room. The primary suite includes a walk-in closet and spa-like ensuite with double sinks, a soaker tub, and tiled shower. Separate entrance to the unfinished basement offers excellent potential for a future legal suite. Completed rear deck, upgraded light fixtures, vinyl plank flooring, and double attached garage. Located near top-rated schools, scenic trails, parks, shopping, and restaurants—this home truly has it all, inside and out. Immediate possession available! (id:60626)
Royal LePage Arteam Realty
197 Broad Street
North Middlesex, Ontario
Charming 2-Storey Farmhouse with Barn in the Heart of Parkhill. Welcome to this well-kept, character-filled 2-storey farmhouse nestled in the family-oriented town of Parkhill. Offering 3+1 bedrooms and 1+1 bathrooms, this home is full of warmth, space, and timeless charm perfect for growing families, or anyone seeking a blend of small-town comfort and historic character. Set on a generous and beautifully private yard, the property includes a classic 2-storey barn, upper level would make an excellent games room, ideal for storage, workshop space, or creative use. The lush outdoor setting provides a peaceful escape and echoes the feeling of history and heritage throughout the grounds.Inside, the home offers a functional layout with plenty of natural light and thoughtful updates, while still preserving the original charm of a classic farmhouse. The additional bedroom and bathroom on the main level offer flexibility for guests, office space, or a growing family. Conveniently located just a short walk to local amenities including the grocery store, LCBO, gas station, bank, and more everyday necessities are right around the corner. With London and Sarnia only 45 minutes away, and the stunning shores of Lake Huron just 25 minutes down the road, the location balances rural charm with excellent access to urban and recreational destinations.Whether you're looking for your forever home or an investment with long-term potential, this property offers incredible value and a wonderful sense of community. Come discover all that Parkhill has to offer it might just be the best move you make. (id:60626)
Thrive Realty Group Inc.
2 - 295 Mogg Street
Strathroy-Caradoc, Ontario
Welcome to 295 Mogg Street #2, an impeccably finished former model home nestled in a peaceful vacant land condo community. This beautifully upgraded bungalow offers 2+2 bedrooms and 2 full bathrooms, with a spacious open-concept layout and a fully finished lower level. The main floor impresses with a gourmet kitchen featuring a 10 granite island, stainless steel appliances, soft-close cabinetry, pull out drawers in pantry, lower cupboards as well as recycling and a walkout to a large deck surrounded by mature trees for added privacy. Enjoy elegant touches like tray ceilings, pot lights, a gas fireplace, engineered hardwood flooring, California shutters, and a luxurious primary suite with double vanity, soaker tub, separate shower, and walk-in closet. Downstairs, you'll find a bright and spacious family room wired for home theatre with in-wall speakers, a third bedroom, den (or potential 4th bedroom), 3-piece bath, and cold cellar. Additional highlights include a 1.5-car garage with storage, high-quality vinyl plank flooring in the basement, main floor laundry, and a high-efficiency gas furnace with HRV system. Professionally landscaped by Firefield and fenced, this move-in-ready home combines comfort, style, and convenience. A must-see! Condo fees ($114) cover the maintenance of the private road. (id:60626)
Sutton Wolf Realty Brokerage
47 Gilbert
Alban, Ontario
Welcome to your own slice of heaven on the historic French River, where breathtaking views, unforgettable sunsets, and the sound of nature greet you every day! This beautifully maintained four-season home offers the perfect blend of rustic charm and modern comfort—ideal as a year-round residence or your dream getaway. Set on a beautiful deep lot with 75 feet of shoreline, this 4-bedroom, 2-bathroom home has everything you need to enjoy riverfront living to the fullest. Step inside and be welcomed by a warm, inviting layout featuring main floor laundry, spacious living areas, and a bright, sun-soaked sunroom—perfect for your morning coffee or cozy evenings watching the river flow. The heart of the home is its geothermal heating system, keeping things energy-efficient and comfortable year-round. An updated water filtration system ensures clean, crisp water straight from your taps. Whether it’s boating, fishing, swimming, or kayaking, the water is always calling! This is more than just a home—it's a lifestyle. A place where memories are made, fish stories grow, and every season brings something to enjoy. Don’t miss this rare opportunity to own a piece of paradise on one of Ontario’s most iconic rivers! (id:60626)
Lake City Realty Ltd. Brokerage
2 - 295 Mogg Street
Strathroy-Caradoc, Ontario
Welcome to 295 Mogg Street #2, an impeccably finished former model home nestled in a peaceful vacant land condo community. This beautifully upgraded bungalow offers 2+2 bedrooms and 2 full bathrooms, with a spacious open-concept layout and a fully finished lower level. The main floor impresses with a gourmet kitchen featuring a 10 granite island, stainless steel appliances, soft-close cabinetry, pull out drawers in pantry, lower cupboards as well as recycling and a walkout to a large deck surrounded by mature trees for added privacy. Enjoy elegant touches like tray ceilings, pot lights, a gas fireplace, engineered hardwood flooring, California shutters, and a luxurious primary suite with double vanity, soaker tub, separate shower, and walk-in closet. Downstairs, you'll find a bright and spacious family room wired for home theatre with in-wall speakers, a third bedroom, den (or potential 4th bedroom), 3-piece bath, and cold cellar. Additional highlights include a 1.5-car garage with storage, high-quality vinyl plank flooring in the basement, main floor laundry, and a high-efficiency gas furnace with HRV system. Professionally landscaped by Firefield and fenced, this move-in-ready home combines comfort, style, and convenience. A must-see! Condo fees ($114) cover the maintenance of the private road. (id:60626)
Sutton Wolf Realty Brokerage
765 Grandview Road
Fort Erie, Ontario
Welcome to 765 Grandview Road a beautifully updated raised bungalow in Fort Erie sought-after Crescent Park community. This 4-bedroom, 2-bathroom home blends modern comfort with spacious living and an incredible backyard oasis. Situated on a premium 80 x 120 ft fully fenced lot, it features an inviting in-ground pool just in time for summer, a double-car garage, and a private driveway with parking for 6+ vehicles. Inside, you'll appreciate the thoughtful upgrades including a new roof, siding, garage door, and rear door with built-in blinds (2023), as well as new basement flooring (2025). The main level boasts a bright open-concept living and dining area centred around a cozy gas fireplace, a functional kitchen, two spacious bedrooms, and a 4-piece bathroom. The fully finished basement adds two more bedrooms, a second full bath (renovated 2022), a large family room, and ample utility/storage space offering flexible living options for families or guests. Ideally located near schools, parks, the community centre with gym and pool, and just minutes to the vibrant shops and beaches of Crystal Beach and Ridgeway. This turn-key property offers everyday comfort, summer-ready outdoor living, and unbeatable value in one of Fort Eries most desirable neighbourhoods. (id:60626)
Exp Realty
152 Ellen Street
North Perth, Ontario
Welcome to this stylish and functional 2-year-old detached bungalow, perfectly situated on a premium 60 ft frontage lot in a vibrant and growing community. With a double car garage, open layout, and well-designed living space, this home offers the ideal blend of comfort and future potential.Inside, enjoy 9 ft ceilings, engineered hardwood floors throughout the main areas, and a bright open-concept floorplan. The kitchen is equipped with stainless steel appliances and offers a walkout to a covered deck perfect for relaxing or entertaining outdoors.Features 3 generously sized bedrooms, including a primary suite with a 3-piece ensuite, and cozy carpeted bedrooms for added comfort. The spacious unfinished basement includes a 3-piece bathroom rough-in and offers endless potential finish it to suit your needs with space for a rec room, additional bedrooms, or even a future in-law suite or basement apartment, subject to approvals.For added value, the seller will provide a brand new washer and dryer, and will have the home freshly painted and professionally cleaned prior to closing.A rare opportunity to own a newer bungalow with space, style, and room to grow! (id:60626)
RE/MAX Real Estate Centre Inc.
2983 Ruby Street
Chelmsford, Ontario
NEW BUILD! Introducing The Spruce model, a stunning semi-detached home built by award-winning builders SLV Homes in the prestigious Rayside Balfour Premier Subdivision ""Marquis Park"". This spacious abode boasts a legal secondary dwelling unit grade entry bungalow, with an impressive floor plan. The open concept layout is perfect for entertaining and features a large kitchen complete with island and pantry that flows seamlessly into the dining room. Step outside through patio doors onto your private deck. 2 generous sized bedrooms 1 bathroom and main floor laundry provide added convenience. But wait - there's more! The lower level offers a full legal secondary dwelling unit featuring it’s own separate entrance, hydro meter and gas meter as well as a patio walkout too! With 2+2 bedrooms and 1/1 bathrooms in total, this property has everything you need to live comfortably while enjoying ample space for all your loved ones to visit or stay awhile. (left side) (id:60626)
Royal LePage Realty Team Brokerage
275 Hendon Drive Nw
Calgary, Alberta
Check out this wonderful bungalow in the mature, sought after neighbourhood of Highwood. The main floor boasts an open concept layout. The bright kitchen has been redone with a peninsula facing the large dining and living room, with refinished original hardwood floors. Updated bathroom and 2 bedrooms complete the main. Step out the side door to a huge patio, or use it as a separate entrance to the Mother-in-Law Suite (illegal) downstairs. Large windows make this a bright, open, separate 1-bedroom space. Plenty of storage and laundry complete the level. The Large 60 foot wide R-C2 lot also includes a raised vegetable garden, mature landscaping, a great yard and a detached Double Garage. Great location, minutes to downtown and close to all amenities, parks, pool and schools. Book your viewing today! (id:60626)
Cir Realty
9 Evergreen Terrace
Barrie, Ontario
3+1 brdms., 3+1 bathrooms, modern freehold town house with finished basement in well demand Painswick South area on a family friendly street is move-in ready. This 2 year old open-concept design boosts soaring 9 feet ceilings on main. A stunning kitchen features quartz countertop an extended breakfast bar w/ upgraded stainless steel appliances, well lite great room opens to kitchen with sliding doors to backyard for entertaining. 2nd floor large primary suite offers lots of natural light with 2 sets of full length windows, ensuite and his and hers closets, 2nd floor laundry adds convenience, 2 additional bright bedrooms, 4 pcs bathroom. The fully finished basement has a fourth bedroom, laminate flooring and large bathroom. The ability to park 3 cars with no sidewalk, NO facing properties makes this property an exceptional blend of style and functionality. Discover this rare opportunity to own a fairly new townhouse which is ideally located close approximate to Yonge St. and just minutes from Highway 400 making it a perfect choice for commuters. Prime location close to parks and schools and a short drive Go station and minute to the lake. (id:60626)
Homelife Golconda Realty Inc.
404 - 19b West Street N
Kawartha Lakes, Ontario
THIS IS SUITE 404- A fantastic 2 bedroom, 2 bathroom floor plan. Well laid out 1004 square feet. Walk out to your 156 square foot terrace from the living room and primary bedroom. The terrace comfortable fits a table and chairs and chaise. Enjoy BBQing year round on your own terrace complete with gas bbq hook up. This is a rare and amazing feature in condo living. Incredible north east water view of Cameron Lake. Watch the boats float by into the Fenelon Falls Lock 35 Walk to the vibrant town of Fenelon Falls for unique shopping, dining health and wellness experiences. Incredible amenities in summer 2025 include a heated in-ground pool, fire pit, chaise lounges and pergola to get out of the sun. A large club house lounge with fireplace, kitchen & gym . Tennis & pickleball court later '25 & exclusive lakeside dock '26. Swim, take in the sunsets, SUP, kayak or boat the incredible waters of Cameron Lake. Pet friendly development with a dog complete with dog washing station. Suite consists of a beautiful primary walk in closets and spacious ensuite with glass shower and double sinks . A 2nd bedroom mindfully planned on the opposite side has its own full bath. In between the open concept kitchen, dining, living room with cozy natural gas fireplace. This price includes brand new appliances and Tarion warranty. Exclusive Builder Mortgage Rate Available. 2.99% for a 2 year mortgage with RBC *Must apply and qualify. Beautiful finishes throughout the units and common spaces. Wonderful services/amenities at your door, 20 minutes to Lindsay amenities and hospital and less than 20 minutes to Bobcaygeon.The ideal location for TURN KEY recreational use as a cottage or to live and thrive full time. Less than 90 minutes to the GTA . Act now before it is too late to take advantage of the last few remaining builder suites. Snow removal, window cleaning, landscaping and maintenance of common spaces makes this an amazing maintenance free lifestyle. (id:60626)
Sotheby's International Realty Canada
1409 Fisher Crescent
Kingston, Ontario
Welcome to 1409 Fisher Crescent a well-maintained 3-bedroom, 3.5-bath home in a mature,family-friendly neighbourhood with everything you need close by.The main floor features a classic layout with separate living and dining areas, and a bright eat-in kitchen that opens onto a beautiful composite deck and fully fenced backyard perfect for entertaining or unwinding.Upstairs, you'll find three spacious bedrooms, including a primary suite with walk-in closet and ensuite bath, along with a versatile bonus room that works well as a kids playroom, homeoffice, or quiet retreat.The finished basement adds even more flexibility, offering a large rec room, full bathroom, and two bonus rooms currently used as guest accommodations ideal for visiting family, a home gym,or hobby space.Located in an established neighbourhood surrounded by parks, waterfront trails, a nearby golf course, marina access, and Lemoine Point Conservation Area plus just minutes from schools,shopping, and the city's popular dog park this home offers both convenience and lifestyle.With three levels of finished space, an attached garage, and a family-oriented layout, 1409Fisher Crescent is ready to welcome its next chapter. (id:60626)
RE/MAX Finest Realty Inc.
5 Hodgstreet Place
Sylvan Lake, Alberta
Looking for upgraded living at the lake? Let me be the first to welcome you to 5 Hodgstreet Place! This well maintained 5 bedroom modified bilevel bursts with extra's to make lake life a little easier. From proximity to all amenities to the water softener and under floor heat, this home gives "Family Feel" with 2 spacious bedrooms on the main floor along side the kitchen, dinning and inviting living room. Upstairs above the triple attached garage, an incredible primary suite awaits you, which includes a big ensuite and soaker tub plus walk in closet. This primary also has laundry hook ups available to it too. (pictures show laundry in primary, but they have since been moved downstairs) While down stairs boasts a large family room, 3 piece bath room with steam shower and 2 more bed rooms, one of which is fully soundproof and could easily be used as a theater/ multi-media room! A/C will help cool you off after a long summer day in your fabulous west facing back yard. A fully finished family home in the town of all seasons, move in ready and only missing.. it's perfect family! (id:60626)
Royal LePage Network Realty Corp.
410 Northfield Drive W Unit# B1
Waterloo, Ontario
ARBOUR PARK - THE TALK OF THE TOWN! Presenting new stacked townhomes in a prime North Waterloo location, adjacent to the tranquil Laurel Creek Conservation Area. Choose from 8 distinctive designs, including spacious one- and two-bedroom layouts, all enhanced with contemporary finishes. Convenient access to major highways including Highway 85, ensuring quick connectivity to the 401 for effortless commutes. Enjoy proximity to parks, schools, shopping, and dining, catering to your every need. Introducing the Juniper 2-storey model: experience 1320sqft of thoughtfully designed living space, featuring 2 spacious bedrooms + den, 1.5 bathrooms with modern finishes including a primary cheater-ensuite, a walk-out patio, & private balcony. Nestled in a prestigious and tranquil mature neighbourhood, Arbour Park is the epitome of desirable living in Waterloo– come see why! ONLY 10% DEPOSIT. CLOSING AUGUST 2025! (id:60626)
RE/MAX Twin City Faisal Susiwala Realty
267 - 250 Sunny Meadow Drive
Brampton, Ontario
Welcome to this modern 2-bedroom urban townhouse featuring 1.5 bathrooms and an open-concept living and dining area that opens to a private balcony perfect for relaxing or entertaining. The spacious primary bedroom offers ample comfort, while the home is equipped with stainless steel appliances and en-suite laundry for added convenience. Located just steps from schools, shopping plazas, library, banks, and with quick access to Highway 410,this home offers both comfort and unbeatable convenience. (id:60626)
RE/MAX Gold Realty Inc.
13 Cummins Road
Longlaketon Rm No. 219, Saskatchewan
Panoramic views of Last Mountain Lake and valley from this well developed acreage on 2.4 acres with a 1720 square foot home containing 4 bedrooms and 4 bathrooms, large 10 x 24 foot mudroom with a 2 piece bath. This enters into the kitchen renovated in 2010 with abundant maple cabinets, eat up island, corner pantry, glass backsplash, stainless appliances, huge eating area accesses to big deck, large family room with natural gas fireplace and high vaulted ceilings with leading to a covered deck, primary bedroom has 3 pc ensuite, 2nd bedroom, large main bath with Corner tub, the ICF basement has massive rec room, 2 bedrooms, 3 pc bath, laundry/furnace room, spacious dedicated storage and cold room, basement in-floor heat, new on-demand water heater, hi-eff furnace, fully finished 30 x 24, direct entry attached heated garage, additional detached 24 x 20 insulated garage (with in-slab heat lines and heater not connected) and a large 60 x 30 heated workshop with 2 OH doors, Property is on a public water line. Home is a 70's bungalow moved onto ICF Foundation in 2001 and renovated in 2006 and 2010, vinyl windows and vinyl siding with insulation beneath. (id:60626)
RE/MAX Crown Real Estate
238 Candlewood Drive
Hamilton, Ontario
Welcome to 238 Candlewood Dr Freehold Two-Story Townhouse Located on Hamilton's desirable Stoney Creek Mountain, boasts 1946 square feet of Total Finished Living Space Offering 3 Good size Bedrooms, Laminate Flooring runs Throughout Located Conveniently near Shopping, Highway Access, Schools and Public Transit. (id:60626)
Homelife/miracle Realty Ltd
117 - 1350 Kingston Road
Toronto, Ontario
The Prestigeous Residences of the Hunt Club offers a never lived in 2 Bedroom 2 Bath suite with parking & locker. This upgraded unit boasts 785 sqft with a bright and spacious open concept layout and luscious treetop views! Upgraded kitchen with stylish backsplash with stainless steel appliance package. Upgraded vinyl flooring & pot lights/dimmers. Spacious Primary bedroom with ensuite bathroom and walk in closet. Residents have access to top-tier amenities, including a fully equipped gym and a scenic rooftop terrace. Conveniently located just steps from Hunt Club golf course, Waterfront, Upper Beaches restaurants, parks, and transit, with a bus stop right at your doorstep. Experience luxury living in a quiet and serene setting while being close to everything the city has to offer! (id:60626)
RE/MAX Hallmark Realty Ltd.
1343 John Wardrop Crescent
Innisfil, Ontario
Welcome to Harbourview by Ballymore Homes. The Tulip Model is 1565sq.ft. preconstruction 3 Story back to back Townhome. It is waiting for you to make it home. Choose all your interior finishes from Vendor standard samples. Enjoy your bright open concept living.10 minutes walk to Killarney beach! Includes Oak stairs, prefinished natural oak on main floor, quartz countertops in kitchen and primary ensuite, upgraded tile in foyer, kitchen, primary ensuite, powder room and 200amp.POTL fees $107/month. (id:60626)
Pma Brethour Real Estate Corporation Inc.
689 Macyoung Drive
Kincardine, Ontario
This beautiful raised bungalow home with 3+1 bedrooms and 2 full baths is situated near shopping centres, schools and downtown. Fully renovated home with a new water heater, sump pump, HVAC, kitchen, all house lights, rain gutter, vanity, washer, dryer, and window blinds. Fully renovated into a modern home with a stunning kitchen, dining room and living room which leads to the large deck in the backyard. The finished basement includes a gas fireplace. The detached garage has lovely epoxy floors, shutter doors and insulation, allowing for a great area for working on your car or working out in a home gym. (id:60626)
Homelife Maple Leaf Realty Ltd
8 - 32 Sentinel Road
Toronto, Ontario
Great location! Affordable yours gonna be first home/condo alternative! Located in a friendly and beautiful family oriented townhouse complex at Sheppard W. and Sentinel Rd. This unit has been newly renovated in 2025 with new flooring, new bathrooms with beautiful glass shower doors, a new kitchen with a deep double sink, new cabinets, and granite countertops as well as pot lights throughout. The second floor offers two bedrooms with new flooring and fresh paint. The lower level includes a new bedroom and a versatile rec room that can be used as an entertainment area, home office, or additional living/family room. You'll also appreciate the convenience of a new clothes washer and dryer, newer A/C, and a huge open-concept living and dining room on the main floor with a walkout to your own backyard. This newly renovated townhome boasts a great location, approximately close to all amenities, public transit, major highways, and your daily routine needs, and is in the range of 700K+. Make It Yours! (id:60626)
Homelife Landmark Realty Inc.
238 Mountain Park Avenue
Hamilton, Ontario
Opportunity Knocks! Build Your Dream Home or Investment on the Hamilton Mountain Escarpment! Don't miss this rare chance to own two prime building lots, each measuring 25 ft x 100 ft, recently severed and offering unparalleled views of the City of Hamilton. Situated in a coveted location down the street from Jurivinsksi Hospital, these lots are ready for you to construct your ideal home or capitalize on a lucrative investment opportunity. Priced at $339,990 each, these lots are for two large semi- detached homes. Preliminary drawings from SMPL Design Studio highlight each dwelling as a spacious single-family home with a in-law suite on the main floor-a perfect blend of modern design and functionality. HST is applicable in addition to the purchase price. Seize this opportunity to create your own urban oasis in Hamilton. Contact us today to schedule a viewing and envision the possibilities that await you at these exclusive lots on Mountain Park Ave. (id:60626)
Realty Network
142 Turnberry Lane
Barrie, Ontario
This brand new end unit townhome is offered by 2024 and 2025 home builder of the year OPUS HOMES who feature all brick and stone exteriors! This carpet-free townhome boasts 3 bedrooms and 3 baths. 9ft ceilings. The open-concept main floor provides a bright family size kitchen finished with stone counters, under-mounted sink, brick-pattern ceramic backsplash, designer-inspired extended kitchen cabinets with a pantry, chimney hood fan, pot-and-pan drawers, an extended breakfast bar, and stainless steel appliances. All overlooking an expansive dining and a great room with access to a large balcony (pot lights). Also, find a tiled laundry closet with a drain complete with a full-size front-load washer/dryer. The 3rd level features 3 bedrooms. Primary bedroom complete with a 3-piece ensuite (frameless glass shower), balcony and 2 closets. A gorgeous floor-to-ceiling window in bedroom 2. The 3rd floor also features an additional 4-piece main bath. This home also includes: a full 7-year Tarion warranty and features Carpet-free flooring throughout! Stainless steel kitchen appliances: fridge, stove, dishwasher & chimney hood fan. White: washer/dryer. air conditioner. carbon monoxide & smoke detector. Full Tarion warrantee. (id:60626)
RE/MAX Premier Inc.
689 Macyoung Drive W
Kincardine, Ontario
This beautiful raised bungalow home with 3+1 bedrooms and 2 full baths is situated near shopping centre, schools and downtown. Fully renovated home with a new water heater, sump pump, HVAC system, Roof, kitchen, all house lights, rain gutter, vanity, washer, dryer, and window blinds. Fully renovated into a modern home with a stunning kitchen with stainless steel appliance, dining room and living room which leads to the large deck in the backyard. The finished basement includes a large windows, gas fireplace, bedroom and full bath. The detached garage has lovely epoxy floors, shutter doors and insulation, allowing for a great area for working on your car or working out in a home gym. Finished 955 sq ft both below grade and above grade as per mpac. (id:60626)
Homelife Maple Leaf Realty Ltd.
628 Maidstone Drive Ne
Calgary, Alberta
Welcome to this beautifully renovated and bright bi-level home in Marlborough Park. Offering five bedrooms and four bathrooms, this property has undergone upgrades throughout. The main floor features an open-concept layout, including a spacious living room, dining area, and a stunning kitchen with new quartz countertops, top-of-the-line cabinetry offering ample storage, an island, and stainless steel appliances. The kitchen also provides access to a large deck, perfect for entertaining family and friends during the warmer months. The property boasts a generous, fenced backyard that backs onto a green space, offering added privacy and tranquility. Conveniently located close to amenities, schools, and transit options. The upper level is home to three bedrooms, including a master bedroom with a half-bath ensuite. The other two bedrooms feature closets and share a four-piece bathroom. The basement, an illegal suite, includes two additional bedrooms, two bathrooms (one with an attached ensuite), a separate laundry area, a well-appointed kitchen, and a large family room ideal for relaxation or play. Don’t miss the opportunity to view this exceptional home—book your showing today before it’s gone! (id:60626)
Exp Realty
92 Henry O'way Way
Chatham, Ontario
1ST TIME OFFERED.THE PERFECT LAYOUT.WALK IN CONDITION. HOME BACKS ONTO FARMLAND AND A VERY QUIET STREET. FEATURES BEAUTIFUL FOYER LEADING TO LARGE LIVINGROOM WITH FIREPLACE,OPEN CONCEPT,EATING AREA AND KITCHEN OFF LIVING ROOM. 3 BEDROOMS PRIMARY WITH IT'S OWN 5PC ENSUITE ON ONE SIDE, 2 OTHER BEDROOMS AND 4 PC BATH, LAUNDRY AREA LEADS TO LARGE 2 CAR GARAGE. OFF THE EATING AREA IS AN 11X15 FLORIDA OVERLOOKING REAR YARD GREAT VIEW AND OVERSIZED SHED. LOWER LEVEL HAS HUGE RECROOM WITH BAR,3 PC BATH, OFFICE/""BR"" WORK SHOP AND FURNACE ROOM, STORAGE AREA. CALL TODAY FOR YOUR PRIVATE VIEWING. (id:60626)
RE/MAX Preferred Realty Ltd.
412 Hagan Street E
Southgate, Ontario
EXTRA DEEP LOT!!! Don't Miss Out On This Incredible Opportunity In The Neighborhood! This Beautiful Detached Home Is Move-In Ready And Located In A Highly Desirable Area. The Property Features Separate Family, Living, And Dining Rooms, Along With A Spacious Eat-In Kitchen Perfect For Family Gatherings. On The Second Floor, There Are Four Generously Sized Bedrooms. The Home Offers Parking For Six Cars. This Property Is A Must-See! (id:60626)
RE/MAX Realty Services Inc.
249 Acadia Drive Se
Calgary, Alberta
Location Location Location! This proud property has been lovingly maintained both inside and out, and features updates that will save its new owner in maintenance costs in the years to come. Featuring 4 total bedrooms, 2 updated bathrooms, a fully finished basement with rear entry, this home offers plenty of space and versatility. From the clean and charming curb appeal to the expansive veranda, entering this home is a delight. Stepping inside you will notice the bright and open feel with natural sunlight filtering through from the south facing yard. The kitchen is a great place to prepare meals thanks to the bay window overlooking the gorgeous backyard, the timeless white cabinets and notable is the brand new dishwasher just installed. This main floor offers a pantry, dining area, a good sized living room, an updated bathroom, and 3 bedrooms where the primary has a patio door leading to the back deck. Downstairs was completely renovated to the studs in 2022 (with permits) and features a high efficiency furnace with new duct work installed at time of renovation. This lower level is bright throughout and offers a large family room, a gorgeous modern bathroom, a large bedroom, and a dedicated laundry room. Out back you will come to love and enjoy the meticulously maintained yard providing a great place to spend your spring and summer months along with the warm days in the fall. The double detached heated garage is perfect for storing your vehicles while the shed keeps the lawnmower and bikes safe from the elements. This home features Central Air conditioning, and is close walking distance to all levels of schooling, shopping, transit, and major roads. The good homes in Acadia don't last long on the market and this one will be no exception. Book a private tour with your favorite Realtor and see if this home is right for you. (id:60626)
Cir Realty
104 Lakewood Circle
Strathmore, Alberta
This elegant two-story home, situated on a spacious corner lot with no neighbors beside or behind, offers the perfect blend of style, functionality, and versatility. Designed to meet the needs of modern families, it features a separate side entrance to a fully developed basement with two bedrooms, presenting the potential for a legal suite—ideal for extended family living or future rental income opportunities.As you enter, you’re greeted by an impressive open-to-below design that sets the tone for the rest of the home. A dedicated main floor office (which could easily serve as an additional bedroom) is located near a full bathroom, providing flexibility and convenience for guests or multigenerational living.The main living space is thoughtfully laid out to promote effortless flow between the kitchen, dining, and living room—perfect for both entertaining and everyday comfort. The kitchen boasts a large walk-in pantry, extended island, abundant counter space, and oversized windows that fill the space with natural light.Upstairs, you’ll find three generously sized bedrooms, including a primary suite that serves as a private retreat with its own ensuite and walk-in closet. A bonus room offers a versatile area for a playroom, media space, or lounge, while the conveniently located upper-level laundry room adds everyday practicality.The fully developed basement includes two bedrooms and a private side entrance, making it ideal for a future legal suite conversion. Whether used for extended family, guests, or as a mortgage helper, this space adds incredible value and flexibility.Additional highlights include a double attached garage and the unique advantages of a corner lot—offering added outdoor space, enhanced privacy, and excellent curb appeal.Located in Strathmore, a vibrant community that offers big-city amenities without the congestion, this home is a standout choice for families seeking comfort, potential income, and room to grow. (id:60626)
Royal LePage Metro
217 - 55 De Boers Drive
Toronto, Ontario
Immaculate, Modern 2 Bedroom Plus Den, Like 3 Bedrooms! Den Large Like a Bedroom or HomeOffice.2 Full Bath. Great Layout , A Large & Welcoming Living Room W/Walk-Out to A fabulous Balcony, Upgraded Floors And Kitchen with Granite Countertop, Master Offers Huge Windows, Walk-In closet & 4 pc Ensuite. Includes Parking and Locker, Plenty of visitor Parking. Steps To Downsview Subway, Yorkdale Mall, York University, Close to Hwy 401 & 400. Ensuite Laundry. Fantastic Amenities In The Building! Pool, Theatre, Sauna, Jacuzzi, Golf Simulator, 24 Hr. Concierge, Ample Visitor Parking, Party Rm, Guest Suites & More! (id:60626)
Century 21 Green Realty Inc.
805 - 56 Lakeside Terrace
Barrie, Ontario
Welcome to Lake VU2!! This 2 bedroom condo boasts 917 sq. ft. of living space with immaculate views of Little Lake! Bring your fussiest clients they will not be disappointed! This practically brand new unit comes with stainless steel appliance, carpet free, beautiful hardwood floors, quartz countertops and a large balcony overlooking deep blue waters. Smart Thermostat with control of the door locks, heat settings and building communications through the 1 Valet app on smartphone. Amazing building amenities include a roof top terrace and party room with a pool table, great for entertaining! Enjoy the good life with a new gym/fitness rooms and pet spa to pamper your furry friends! Ez access to highways for commuting, shopping and recreational activities, all right at your fingertips! (id:60626)
RE/MAX Real Estate Centre Inc.
N309 - 116 George Street
Toronto, Ontario
Welcome to The Vu, a boutique-style residence in the heart of Toronto's vibrant St Lawrence Market district. Located in the sought-after North Tower, this thoughtfully designed & upgraded 1 Bedroom + Den, 1 Bathroom suite offers 732 sqft of living space with nearly 10-ft ceilings, floor-to-ceiling windows, & a graceful circular floor plan that flows seamlessly. The layout strikes a perfect balance between open-concept living & private quarters. The semi-ensuite bathroom is a standout feature offering two separate sinks & a discreet pocket door, ideal for shared living or when hosting guests. Allowing two people to get ready comfortably & privately, mimicking a second powder room. The kitchen features an island with storage, ideal for casual dining, & flows beautifully into the sun-filled living & dining areas. A Juliette balcony offers panoramic urban views, with natural light pouring in throughout the day. The spacious den is perfect for a home office or dressing area, enhanced by the high ceilings. Over $75,000 in upgrades were completed just one year ago, including European laminate flooring, fresh designer paint, new kitchen backsplash, upgraded track lighting, new stainless steel kitchen appliances, new washer & dryer, & custom Hunter Douglas blinds. 1 underground parking space & 1 locker add convenience. Life at The Vu extends beyond your suite. This is a meticulously well-managed building, known for its pride of ownership. The expansive rooftop terrace offers 360-degree views of the city skyline & CN Tower, perfect for relaxing or entertaining. Residents enjoy 2 gyms, 2 yoga/pilates rooms, 2 party rooms, beautifully landscaped grounds, & ample visitor parking. Perfectly situated just steps from the newly reimagined St. Lawrence Market North, St. James Park, King St restaurants & theatres, Distillery District, Eaton Centre, waterfront & the Gardiner Expressway. This is downtown living redefined. Stylish, spacious & turnkey. Welcome to your new home at The Vu. (id:60626)
Sotheby's International Realty Canada
1807 - 2916 Highway 7
Vaughan, Ontario
Welcome To This Absolutely Gorgeous 2 Bedroom 2 Bath Luxury Corner Unit Located Conveniently In The Heart Of Concord! Shows Pride Of Ownership 10+++! * 25K In Upgrades * Super Clean, Well Maintained & Was Never Rented/Leased Out! *This Highly Sought After Model Features An Airy &Spacious Open Concept Floor Plan, 9 FT Smooth Ceilings With Floor To Ceiling Windows And Stunning Unobstructed Views Of The Park! *Enjoy Your Upgraded Modern Kitchen With A Super RARE Self Standing Quartz Waterfall Centre Island, Upgraded Panel Ready Hidden B/I Appliances! * A Split Bedroom Layout With 2 Spacious Bedrooms And Lots Of Closet Space! * Upgraded Bathrooms With Frameless Rain Glass Shower * Parking Spot Located In P1 With Rare Extra Security Cameras For Peace Of Mind And Very Close To Elevators! * Close Proximity To Vaughan Mills Shopping Mall, York University, Great Eats, Shops, Groceries, Public Transit Such As Vaughan Metropolitan Centre Subway, TTC, Zoom & Via Close by, Easy Access To Hwy400/407, Parks & Much More! Future Ice Rink Coming Right At Your Doorstep! (id:60626)
Century 21 Heritage Group Ltd.
156 Lily Drive
Orillia, Ontario
Welcome to your new home! This well-maintained and cared-for home is located in the exceptional community of North Lake Village. It features large open concept kitchen/living room/dining room areas, with a desirable split bedroom design, and 9' ceilings. There are two spacious bedrooms - the primary bedroom has a walk-in closet, and ensuite bathroom including a walk-in shower. The kitchen has a large breakfast bar suitable for seating and the nice design flow makes hosting your guests a breeze. The main floor also features a walk-out to your private deck, a full 4 pc bathroom, inside entry to the garage, and full-sized laundry facilities.The basement is unfinished and has a very open and logical plan. It has high ceilings and rough-ins for a future bathroom if desired. Plenty of room for storage and recreation! This home has a double paved driveway, beautiful perennial gardens, it is close to ample visitor parking, and is on a quiet circular street. It is a friendly, well-established community and is close to Orillia downtown for shopping and dining, has easy access to the highway, and is close to the water and recreational facilities like the beach, boating, and golfing. Welcome your family and guests to your next home at 156 Lily Drive! (id:60626)
Coldwell Banker The Real Estate Centre
522 Lucas Boulevard Nw
Calgary, Alberta
Welcome to this beautifully upgraded 1,745 sq ft single-family home in the highly sought-after NW community of Livingston. This impressive 3-bedroom, 2.5-bath residence showcases modern design and quality finishes throughout. The main floor features 9-foot ceilings, luxury vinyl plank flooring, and a spacious open-concept layout that’s perfect for both everyday living and entertaining. The chef-inspired kitchen boasts quartz countertops, extended upper cabinetry, stainless steel appliances, a built-in microwave, a chimney-style hood fan, and a stylish knock-down ceiling finish. A convenient side entrance to the unfinished basement offers future development potential or added flexibility for extended family living. Upstairs offers three generously sized bedrooms and two full bathrooms, including a primary suite with breathtaking mountain views, a luxurious ensuite featuring dual vanities and a separate shower, and a large walk-in closet. A well-appointed laundry room with ample shelving and storage completes the upper level. Additional highlights include elegant wrought iron spindle railings and an abundance of natural light throughout the home. This property offers the perfect blend of comfort, functionality, and modern style—ideal for today’s family lifestyle. Don’t miss your chance to own this exceptional home! (id:60626)
Royal LePage Metro
397 King Street W Unit# 108
Dundas, Ontario
Welcome to the Dundas District Lofts nestled at the foot of the Niagara escarpment. Luxury Living at its finest! This tastefully designed 894 sq.ft stunning 1 bedroom+den boasts heated floors, in-suite laundry, custom window blinds, quartz countertops, 12 foot high ceilings. Listen to the sounds of the waterfall nearby while you enjoy the breathtaking views of Dundas Peak and the Niagara escarpment. This historic landmark is an iconic building in the community that was meticulously restored to showcase many of its original features. Amenities include: Beautiful roof top terrace, gym, lockers & party room. Walking distance to town, coffee shops and trails. Close to multiple golf courses, curling club and Spencer Gorge conservation area. This is a must see! (id:60626)
Century 21 Heritage Group Ltd.
1085 Brydges Street
London, Ontario
Solid rare investment opportunity! The Legal Triplex in $6500 monthly (with room for increment). Three 3bedroom apartments is always fully rented. Tenants are peaceful and responsible. (id:60626)
Adana Homes A Canadian Realty Inc.
140045 Range Road 265
Rural Willow Creek No. 26, Alberta
Peaceful Country Living on 9+ Acres – Just Minutes from Stavely! Looking for the perfect country escape? This beautifully treed 9+ acre property offers privacy, open space, and convenience, located just east of Stavely on mostly paved roads. As you arrive, you’ll be welcomed by a well-established yard with mature trees, providing a peaceful retreat. The home, built in the early 1980s, is warm and inviting, featuring an open-concept design ideal for family living. A spacious entryway includes a convenient laundry area and direct access to the attached garage. The kitchen is a true gathering space, with an island, ample cabinetry, and built-in china cabinets in the dining room. From here, step out onto your expansive east-facing patio—perfect for enjoying morning coffee while watching the sunrise. The spacious living room is bathed in natural light from the large west-facing picture window, offering the glow from our famous sunsets. The main floor also features two bedrooms, including a generous primary bedroom with a large closet, conveniently located across from the 5-piece bathroom. Downstairs, the fully developed basement offers incredible space for family and entertaining. Cozy up by the natural stone fireplace in the large family room, or enjoy the additional rec area, flex room with closet, 3-piece bathroom, cold room, and abundant storage. There’s even room to add another bedroom if needed! Outside, this property truly shines. A 22x30 workshop with 9x13 extra storage, turnout for animals, a garden area, and plenty of space to enjoy the outdoors make this a dream for hobby farmers or those simply craving a peaceful lifestyle. Just 10 minutes away, Stavely is a charming small town with a big heart, offering a K-6 school, ice rink, outdoor riding arena, golf course, vibrant community events and so much more. If you’re searching for a private rural retreat with easy access to town amenities, this is the one! Don’t miss this rare opportunity—schedule your private s howing today! (id:60626)
Century 21 Foothills Real Estate
C520 8150 207 Street
Langley, British Columbia
This is a SHOW STOPPER!! Gorgeous 2Bed 2Bath w DEN!! In the Highly Sought after Union Park and built by the Award Winning Polygon. Ideally nestled in the Heart of Yorkson w Parks, Elementary, Middle school, R.E Mountain (I.B Program), Shopping, Restaurants, Transit, etc! This Stunning unit shows 10 out 10 and has OVER 50k of UPGRADES!! This AMAZING home features 895 Sq ft of Spacious Living , S/S Appliance, Gas Stove, Quartz Countertops,2 Parking, 1 Storage unit, Balcony w Mountain Views! The Many Upgrades includes Custom Cabinetry throughout home, making it sleek and modern , Pot Lights, Ceiling Fan/Lights, Blk-out Roller Shade, Smart wifi Thermostat, and the list goes on.. Enjoy your 5 star Clubhouse w Outdoor Pool, GYM, Exercise room, Hot tub, Playground, BBQ area. Call now! (id:60626)
Stonehaus Realty Corp.
918 5th Avenue 'a' E
Owen Sound, Ontario
Modern 2+1 Bedroom Townhome Just Steps from Downtown Owen Sound. Discover stylish urban living in this beautifully updated 2-bedroom + den townhome, perfectly located within walking distance of Owen Sound's downtown core. Enjoy easy access to the Roxy Theatre, library, shopping, and a variety of restaurants and cafés, all just a short stroll from your front door. This bright, contemporary home features an open-concept layout and two cozy gas fireplaces, one on the main floor and another in the finished lower level: perfect for warm, relaxing evenings. The walk-out lower level leads to a private patio, ideal for morning coffee or entertaining guests, while the main floor opens to a low-maintenance composite deck where you can unwind and take in beautiful west-facing sunsets. Additional highlights include a versatile den or home office space, modern kitchen finishes, ample storage, and a convenient location close to transit, parks, and the waterfront. This townhome offers comfort, style, and unbeatable convenience. (id:60626)
Exp Realty
111 Wellington Street S
Hamilton, Ontario
Welcome to 111 Wellington Street South, Hamilton - a turnkey legal duplex offering exceptional value and modern charm just minutes from the Hamilton GO Station and all amenities. This fully renovated property features two self-contained units: a spacious 3-bedroom upper unit and a cozy 2-bedroom lower level with a warm sauna cottage feel as you walk in. Completed in March/April 2025, the home underwent a complete interior rebuild including new studs, insulation, and drywall, all-new electrical and plumbing to current code, a high-efficiency furnace, and energy-efficient windows and doors. Stylish new flooring flows throughout, complemented by modern kitchens with sleek countertops and brand-new bathrooms. The durable metal roof and engineered wood CanExel siding enhance both durability and curb appeal, while fresh landscaping adds the finishing touch. Perfect for investors or owner-occupants, this is a rare opportunity in a prime central Hamilton location. (id:60626)
RE/MAX Escarpment Golfi Realty Inc.
111 Wellington Street S
Hamilton, Ontario
Welcome to 111 Wellington Street South, Hamilton - a turnkey legal duplex offering exceptional value and modern charm just minutes from the Hamilton GO Station and all amenities. This fully renovated property features two self-contained units: a spacious 3-bedroom upper unit and a cozy 2-bedroom lower level with a warm sauna cottage feel as you walk in. Completed in March/April 2025, the home underwent a complete interior rebuild including new studs, insulation, and drywall, all-new electrical and plumbing to current code, a high-efficiency furnace, and energy-efficient windows and doors. Stylish new flooring flows throughout, complemented by modern kitchens with sleek countertops and brand-new bathrooms. The durable metal roof and engineered wood CanExel siding enhance both durability and curb appeal, while fresh landscaping adds the finishing touch. Perfect for investors or owner-occupants, this is a rare opportunity in a prime central Hamilton location. (id:60626)
RE/MAX Escarpment Golfi Realty Inc.

