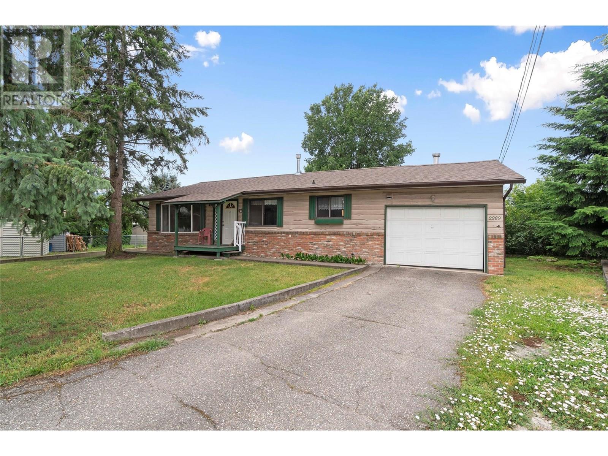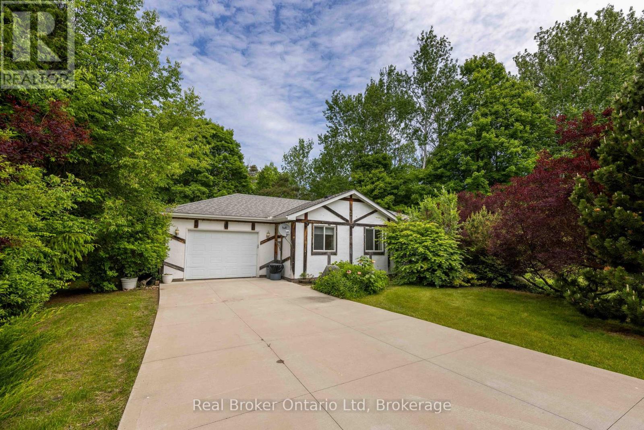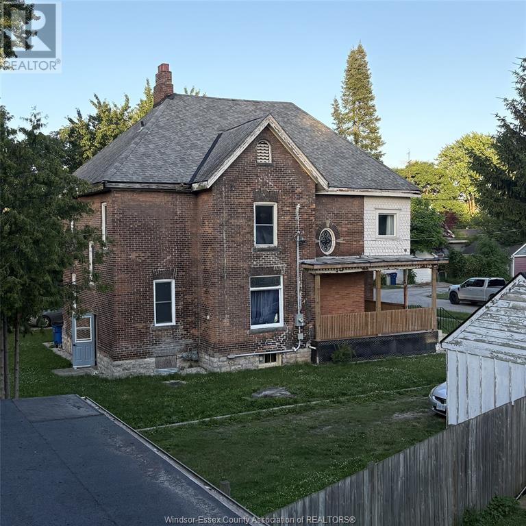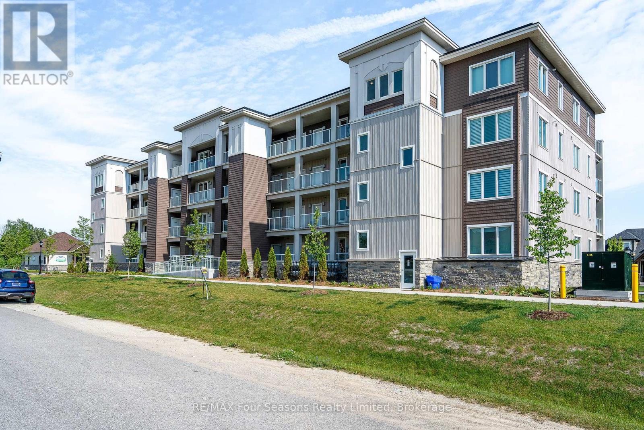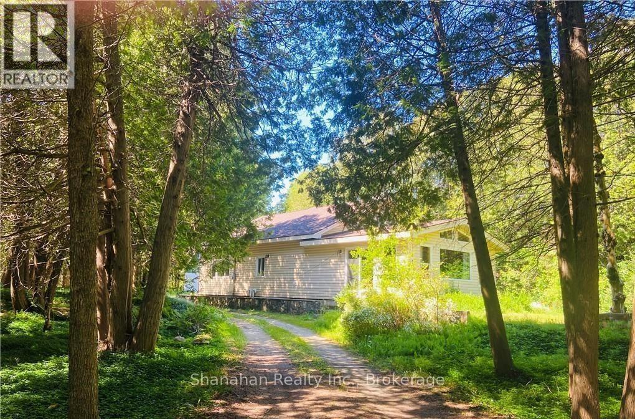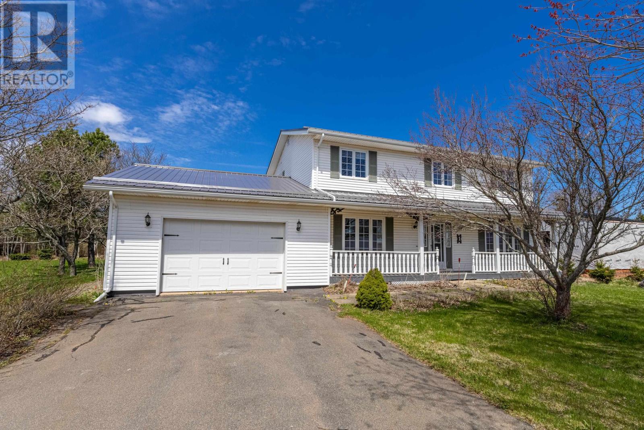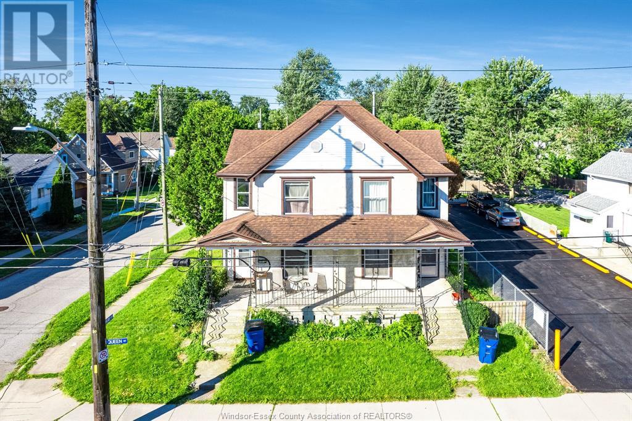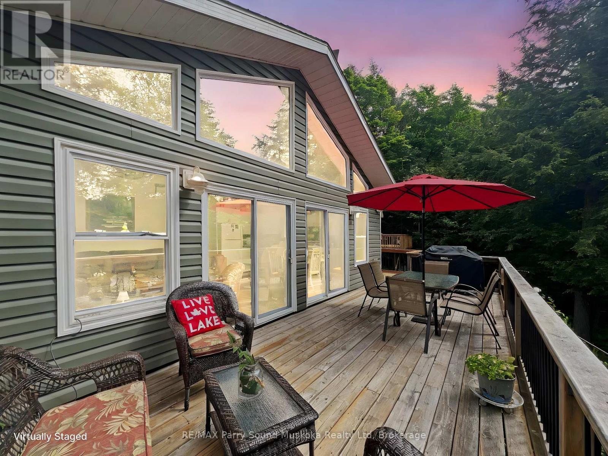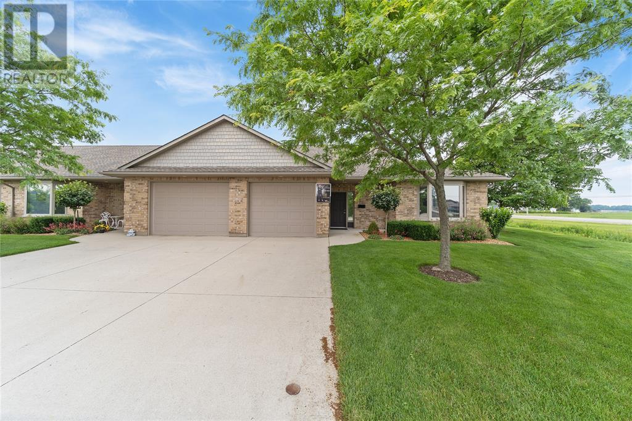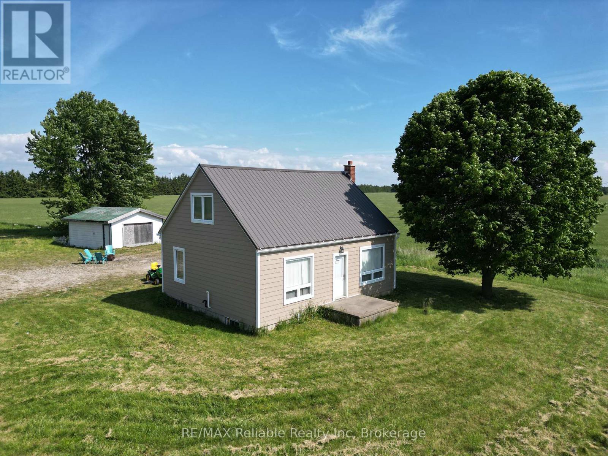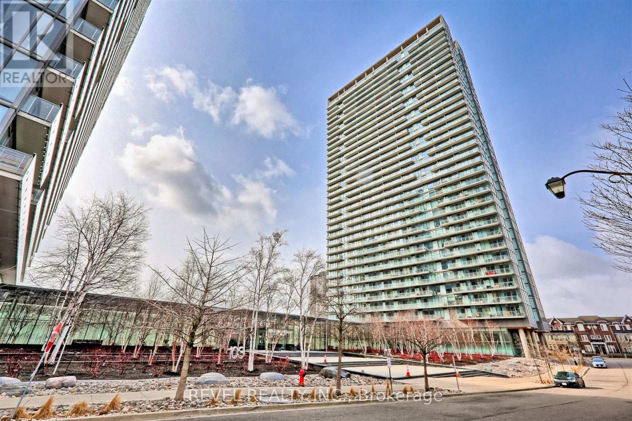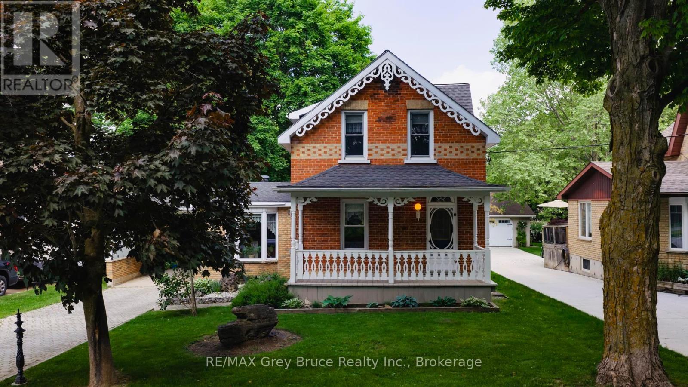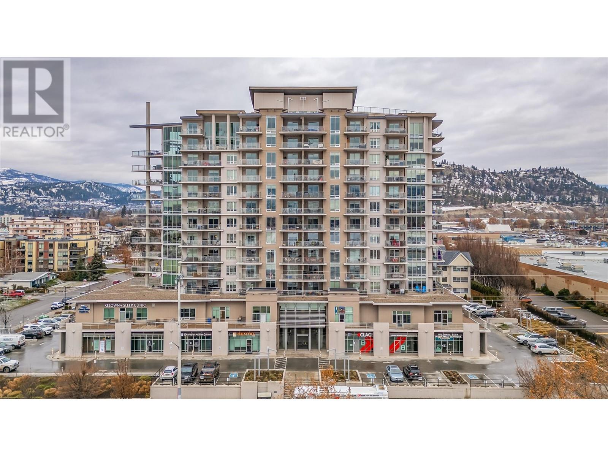202 Cousins Court, Summerside
Summerside, Prince Edward Island
Welcome to 202 Cousins Court , Summerside! This well maintained split level home offers the perfect blend of comfort and functionality situated on a quiet, family friendly street in one of Summerside's desirable neighborhoods. As you step inside, you're greeted by a bright and spacious main level featuring an open concept living and dining area, perfect for family gatherings or entertaining guests. The kitchen offers ample counter space and cabinetry , with easy access to back deck- ideal for summer BBQ's. The kitchen boasts a 9 foot long island, custom cabinetry, quartz countertops and all new appliances. The dining room has a beautiful custom birch built-in credenza and desk. The living room faces the front of the property and features a wood burning fireplace. The main floor also consists of 2 good size bedrooms with a shared bathroom between them. The primary bedroom is huge and faces the back of the property. It has a gorgeous walk in closet and large ensuite. There is another bathroom on the main floor with a jacuzzi tub. The bright lower level consists of a very large open concept family room with a Vermont casting stove which can heat the whole house. Also on the lower level are 2 oversized bedrooms, a newly renovated 3 piece bath, a separate laundry room, an office, storage room and mudroom which leads to the double car garage. This property has seen so many updates in recent years, including new roof and air exchanger in 2021, new propane boiler and water tank, and all new flooring throughout. Outside , enjoy a well-manicured yard, paved driveway and an attached garage for added convenience. Located close to schools, parks, recreational center, shopping, boardwalks and all the amenities of Summerside has to offer. This home is a must-see! (id:60626)
RE/MAX Harbourside Realty
2289 Hayden Place
Armstrong, British Columbia
Great starter home or for the empty nester waiting to downsize. 3 bdr 1 bath rancher in central location. Within walking distance to Stores, Dr. offices, Schools. This home sports a compact U-shaped kitchen that has abundant counter space. The warm a cozy living room says stay awhile. Who cares about drizzle when you can move picnic under cover on this large patio to finish entertaining or barbecue for your family or guests. Yard at back is fully fenced for your childern or fur babies. Single car garage on a dead end street. (id:60626)
Royal LePage Downtown Realty
19 Sandy Pines Trail E
South Bruce Peninsula, Ontario
Located just 2 km south of downtown Sauble Beach, this 3 bedroom home or 4 season cottage is a short walk to Silver Lake for recreational water activities, or a quick bike ride down to the shore of Sauble's famous sand beach. The interior of the home boasts a dining room with patio door to the rear yard, south facing living room, 2 spacious bedrooms, a 4pc bath and large primary bedroom with a 2pc ensuite bath and a patio door to access the back yard. The large 137'x170' lot has mature perennial gardens in both the front and rear yards and there is also an attached single garage. The crawlspace has a poured concrete floor and is perfect for all your storage needs. ** This is a linked property.** (id:60626)
Real Broker Ontario Ltd
27 & 31 Wade Street
Chatham, Ontario
Welcome first-time home buyers or investors to 27 & 31 Wade Street, Chatham, close to the downtown core and Arts Centre. The huge lot offers ample parking and potential. 31 Wade is a Triplex offering two 2-bedroom units and a one-bedroom unit. The main floor boasts a spacious two-bedroom unit with a two-way entry. The upper level offers another two-bedroom unit and a one-bedroom unit. The basement is unfinished and has future potential. All the units are fully tenanted, buyers have the option to assume tenants, or a vacant possession is available. This property presents a great cash flow opportunity, plus 27 Wade has potential for additional dwelling units with some improvements. Buyers are to verify information. The seller is selling ""AS IS"" (id:60626)
401 Homes Realty
4205 30 Street
Vernon, British Columbia
Discover comfort, potential, and updates in this inviting home with a detached shop located in a central Vernon neighbourhood. Featuring newer flooring throughout most of the main level, updated selected vinyl windows, a new heat pump and recent 200 electrical upgrade. This home also includes a full basement already framed and wired and ready to be finished, offering excellent potential for added living space or a suite. The groundwork has been laid for comfortable living with room to grow. With approximately 1,800 sq ft when fully finished, the basement has been framed for a 2 bedroom, 1 bathroom layout with a living room and includes a separate entrance perfect for a future suite, home office, or multigenerational setup. The main floor is bright and welcoming, offering spaces that are easy to personalize to suit your needs. This flexible layout is ideal for families, first-time buyers, or those seeking investment potential. Outside, enjoy the alley access single garage, plus ample parking for an RV, boat, or extra vehicles. The yard between the house and garage offers space for a garden or outdoor entertaining area, giving \plenty of options for outdoor enjoyment. Set in a family friendly and convenient neighbourhood, this home is within walking distance to schools, parks, public transit, and the path connecting Village Green Mall to Kalamalka Lake Beach. A rare opportunity to own a solid, well-maintained home in a growing area ready for your ideas and personal touch. (id:60626)
Royal LePage Downtown Realty
208 - 17 Spooner Crescent
Collingwood, Ontario
BRAND NEW TURNKEY CONDO AT THE VIEW Blue Fairways with UNDERGROUND PARKING! Move-in ready and just completed, this beautifully upgraded Condor floorplan offers over $20K in upgrades and stylish open-concept living. Enjoy a generous 17 x 8 covered balcony with sleek glass railings and a gas BBQ hookup perfect for entertaining or unwinding outdoors. Located in the sought-after View development within Cranberry Golf Course, this unit showcases high-end finishes including laminate and tile flooring, 9 ceilings, and granite countertops in both the kitchen and ensuite. The luxurious ensuite also features a modern glass walk-in shower. The gourmet kitchen is equipped with a gas range, stainless steel appliances, stone counters, and ample cabinetry ideal for cooking and hosting. Additional highlights include; Gas heating & central air, In-suite laundry closet, Large storage locker just outside your front door, and One assigned underground parking space. Enjoy a prime location with direct access to the Georgian Trail, and just steps to shops, restaurants, and cafes. Only 5 minutes to downtown Collingwood, ski hills, beaches, and golf courses all nearby perfect for year-round living or weekend escapes. Condo fees include garbage removal, and a brand-new pool, fitness center, and playground exclusively for The View residents. (id:60626)
RE/MAX Four Seasons Realty Limited
0 Part Lt 18-20 Con 13 Road
Tudor And Cashel, Ontario
Unlimited Privacy on the South side of Jordan Lake. Private driveway in with a cleared lot to build your dream home or cottage. Shoreline is too difficult to measure for accuracy but according to GeoWarehouse the frontage is 1.41 miles. (id:60626)
Royal LePage Frank Real Estate
17 Little Cove Road S
Northern Bruce Peninsula, Ontario
Welcome to 17 Little Cove Road in the Beautiful Northern Bruce Peninsula. Nestled in the woods in Tobermory this 4.27 Acre beloved, owner built family farm style house property is ideal for retirement living , creating cottage memories or family gatherings . This unique property boasts 5 bedrooms , one on the main floor and 4 on the second level, 2 bathrooms, an open concept Kitchen / Dining area and 2 large main floor rooms perfect for entertaining. Enjoy the space in the central Family / Living rooms or bask in the abundance of natural light illuminating the Sun Room. Outside you will find a front yard garden area, a covered Breezeway entrance , and a long U shaped driveway and ample parking . For the tinkering enthusiast the spacious garage with upper loft has plenty of room for storage , inside parking or hobby space. Do you see yourself with a small Hobby Farm ? The secondary out buildings can be utilized as a workshop , barn , garden sheds or storage . The location is key with this property just a short drive or a good hike down Little Cove Road to Little Cove Beach, Bruce Peninsula Trails and National Park site. The Tobermory Harbour and Village amenities are a short 5 minute drive away . This is must see property to truly appreciate the endless possibilities. (id:60626)
Shanahan Realty Inc.
152 Martinvalley Crescent Ne
Calgary, Alberta
Bright, clean, and very well-maintained, fully finished home with a Double Detached garage. This beautiful 4 level split Family home shows pride of ownership throughout. Many recent upgrades. The foyer welcomes you into this home and into the Spacious living room - ideal for family to enjoy time together, Dining room and kitchen with stainless steel appliances and lots of cabinets. High ceilings, lots of large windows, stylish hardwood flooring and openness to all levels make this home extra bright. A few stairs up, take you to the Primary bedroom with a 3 piece en-suite bathroom. There is one more bedroom and 4 piece bathroom on this level. The bedrooms are extra spacious. Few steps down from the main level takes you to the lower level. The very big family room is ideal for large family and friends entertaining and party time. A 3 piece bathroom on this level is also very convenient. The 4th level has another big bedroom plus a office/den area and laundry room and lots of storage room. The backyard has a nice deck for you to enjoy your summertime and a double detached garage that you will really appreciate in the Calgary winters. Very nice quiet location - Close to parks, playgrounds, lots of green space, Genesis center, shopping, schools, transit, bus stop, and many amenities. Note: The roof is being replaced this month. This home is very well planned, there is no wasted space. Cute with great curb appeal!!! An ideal family home for you to proudly call your home!!. (id:60626)
Urban-Realty.ca
1 Katie Drive
Charlottetown, Prince Edward Island
This well maintained family home is located in a quiet and convenient neighbourhood. This property sits on a large lot with a sunroom in the backyard which is perfect for family activities during the summer. A 5 minute drive to shopping centre and grocery store. The main floor has a large living room, dining room, open concept kitchen, a full bathroom with laundry and mud room access to the garage. On the second level is the primary bedroom with an ensuite bath and walk-in closet, 3 bedrooms and 1 full bathroom. The finished basement has 2 additional rooms and 1 bathroom. Generator system installed in 2023; metal roof installed in 2023. (id:60626)
Exit Realty Pei
262 Queen Street
Chatham, Ontario
Welcome to 262-264 Queen Street, Chatham. A Fantastic Investment opportunity ! This versatile 3 -unit property features a 3-bedroom, 1.5 bathroom unit, 1 3-bedroom, 1 bathroom unit, and a basement unit with 1 bedroom and 1 bathroom. With the potential for great cash flow, this property allows for various living arrangement, whether for rental income or owner-occupancy. The property boasts 6 parking spots for tenants, two hydro, gas, and water meters, ensuring convenience and flexibility. Ideally located within walking distance to all amenities, this property offers both convenience and potential. Don't miss out on this opportunity! (id:60626)
H. Featherstone Realty Inc.
329 - 5225 Finch Avenue
Toronto, Ontario
Welcome to this elegant 2-bedroom 700+ sq ft condo in Agincourt North, offering stunning contemporary living space. The open-concept layout features a combined living and dining area with laminate flooring and a walk-out to a balcony. The modern kitchen boasts quartz countertops, ceramic flooring, and stainless steel appliances. Additional rooms include a den and a laundry area. Building amenities cater to a luxurious lifestyle, including an indoor pool, exercise room, and guest suites. This home is perfect for those seeking comfort and convenience, with easy access to public transit and local parks. (id:60626)
RE/MAX Metropolis Realty
14 Westview Place
Taber, Alberta
Step inside and you’ll be welcomed by a fresh, modern palette and stylish design throughout. The main floor features a bright, open-concept layout that seamlessly connects the living room, dining space, and kitchen—perfect for hosting family and friends. The kitchen is both functional and beautiful, offering an abundance of cabinetry, a generous island, walk-in pantry, soft-close drawers, a built-in spice rack, and a gas range for the home chef. The dining area flows out to a covered back deck, creating an ideal space for summer BBQs or simply relaxing while the kids play in the yard. Cozy up on cooler nights with the gas fireplace in the living room. Heading upstairs, motion-sensor stair lighting guides you to three spacious bedrooms, a full 4-piece bathroom, and a convenient laundry room. The primary suite is your personal escape, complete with a walk-in closet, 4-piece ensuite, and access to a private, covered upper deck. The fully finished basement expands your living space with a large family room, a fourth bedroom, another full bathroom, and a versatile bonus room that can be used as a home office, hobby space, or additional storage. This home is loaded with smart and energy-efficient features including a 17KW built-in backup generator, fire suppression system, ethernet wiring throughout, LED lighting, a tankless hot water heater, and soaring 12-foot ceilings in the garage. Outside, enjoy low-maintenance landscaping with raised garden beds and front yard trees on drip lines for easy watering. A rear parking pad is accessible via the paved alley. All of this is ideally located just steps from the hospital, within walking distance to the golf course, and close to the scenic walking trail around Westview Lake. This thoughtfully designed home is truly one you don’t want to miss! (id:60626)
Century 21 Foothills South Real Estate
252 Glengarry Road
Hopewell, Nova Scotia
This stunning country property sprawling over 200 acres offers a perfect blend of natural beauty and practical amenities. The land features blueberry fields providing both scenic charm and potential agricultural opportunities as well as walking trails which wind through the property inviting exploration and outdoor enjoyment. The cozy three bedroom, one and a half bath home is designed for comfort with a dedicated office space ideal for remote work. A stand out feature is the 30x60 heated garage perfect for opening your own business or storing your recreational vehicles. Some recent upgrades include a new septic system in 2025 and a new oil tank in 2024. Whether you are looking for a peaceful retreat, a working farm, or a home with room to roam this property delivers the best of country living. (id:60626)
Blinkhorn Real Estate Ltd.
994 Toad Lake
Parry Sound Remote Area, Ontario
Rare find on Desirable Pickerel River System, 65 kms of boating enjoyment, Immaculate & Updated Toad Lake Waterfront 4 Season Cottage, Just 5 mins by boat from Toad Lake Landing, This water access cottage/home is beautifully updated throughout, Only 9 years news, Fully winterized for 4 season use, Main cottage boasts great room with vaulted ceilings, cozy airtight woodstove, Wall of windows wrapped in nature, 2 bedrooms, 3 pc bath, Laundry + adjacent Self contained 1 bedroom + loft bunkie, Adjacent 3 pc bathhouse, Detached garage, Shop ideal for storage and all the cottage projects, ATV, golf cart path makes access easy from dock to cottage, Relax in the Bunkie/sunroom at waters edge, Spring, Summer, Fall enjoyment, as well as great snowmobiling, exploring in winter, Miles of boating & fishing fun, Great swimming, water sports, Close to the town of Port Loring for all your amenities, Easy access from Highway 400. (id:60626)
RE/MAX Parry Sound Muskoka Realty Ltd
4068 County Road 29
Elizabethtown-Kitley, Ontario
Nestled in the serene landscape of Elizabethtown-Kitley, Ontario, this charming 3-bedroom, 1-bathroom home offers idyllic country living on just under 7 acres of meticulously landscaped grounds only minutes North of Brockville. Situated away from the road down a long drive, tranquility greets you as you approach. The property boasts a large well maintained barn set against picturesque gardens, a pond, beautiful exposed stone and a treed backdrop. As soon as you step inside the home you feel like you've entered a magazine. This quaint century home has been in the same ownership for over 30 years and has been lovingly updated to beautiful standards throughout. The modern open concept kitchen/dining area is picture perfect with maximized storage - white shaker cupboards, stone counters, stainless appliances and laminate floors. The living room exudes warmth and comfort with exposed beams, a feature wall of built in shelves and cozy electric fireplace. Come for a visit and you will never want to leave this pristine property - truly a retreat from the hustle and bustle, inviting you to embrace the beauty of rural living in style. (id:60626)
Royal LePage Proalliance Realty
Modern Brock Group Realty
214 River Road E
Trent Hills, Ontario
Professionally renovated 4 Season 3 bedroom Bungalow , Featuring gourmet Kitchen with Sile stone countertops, all new appliances, open concept great room with cathedral ceilings, plank flooring, abundance of pot lights and beautifully renovated bathroom. Outside, the charm continues. Set against a park-like backdrop, the property features a 2-tier deck and 75' of water front on the Trent River System . Imagine mornings by the water and evenings spent around the campfire, all from your own backyard. For adventure seekers, boating, fishing and snowmobiling await at your doorstep. Only 14 minutes from the Historic town of campbellford. (id:60626)
RE/MAX Jazz Inc.
5969 Townsend Line Unit# 1
Lambton Shores, Ontario
Welcome to Townsend Meadows, a vibrant 'Life Lease' community designed for those aged 55 and over, where modern living meets effortless maintenance. Nestled on the edge of town, this stunning 1,295 sq ft Thedford model boasts an open-concept kitchen, dining room and living area. This beautiful home features 2 bedrooms and 2 bathrooms, and year-round comfort with in-floor hydronic heat and air conditioning. Step outside to your private patio, ideal for enjoying morning coffee or unwinding in fresh air. In this thriving community, you'll find a welcoming environment filled with opportunities for engagement and an active lifestyle. The monthly fees cover all exterior maintenance, snow removal, and grass cutting, so you can enjoy a lifestyle of convenience and leisure. This is the perfect haven for your next chapter. Embrace the carefree lifestyle at Townsend Meadows – your perfect sanctuary awaits, complete with access to a fantastic clubhouse * LIFE LEASE (id:60626)
Exp Realty
73730 Bluewater Highway
Bluewater, Ontario
Welcome to your rural retreat! Situated on approximately 2.8 acres of open space, this 3 bedroom and 2 bathroom home offers original character and modern updates. The main floor boasts a large kitchen, living room, primary bedroom and 4 pc bathroom. Upstairs you will find 2 additional bedrooms and a recently added 2 pc bathroom. The original hardwood floors and loads of natural light throughout this home create a warm and inviting atmosphere. Ideal for entertaining or relaxing, this property would make a great starter home or a recreational property that can be enjoyed year round. A recently finished rec room provides additional living and entertaining space. Outside, the detached garage provides ample storage or a perfect workshop. The durable metal roof adds long term peace of mind. Conveniently located between Bayfield and Grand Bend, you are just minutes from the beautiful beaches of Lake Huron, as well as dining and shopping options. Call today for more information and to book a private viewing. (id:60626)
RE/MAX Reliable Realty Inc
2805 - 105 The Queensway Street
Toronto, Ontario
This stunning 1+1 condo unit, located in the heart of downtown, offers breathtaking, unobstructed views of Lake Ontario. Featuring a spacious bedroom with an ensuite bathroom, along with an additional powder room for guests, this modern space blends comfort and style effortlessly. Natural light floods the open-concept living area, which boasts double balcony access, perfect for enjoying the picturesque views. The kitchen is sleek and contemporary, ideal for entertaining. Residents will enjoy access to top-tier amenities, including a fully-equipped fitness centre, an outdoor pool, a indoor pool for those winter months, a daycare, concierge service, and more. Residents enjoy access to a private grocery store stocked with essentials, exclusive to owners. The store provides a convenience-filled, boutique shopping experience just steps away from home, adding an extra layer of luxury and practicality to daily life. (id:60626)
Revel Realty Inc.
106 1615 Belcher Ave
Victoria, British Columbia
With over 1,000 sq. ft. of bright, welcoming space and a big west-facing patio, this 2-bedroom condo offers relaxed living in a quiet, professionally managed building near Oak Bay Avenue. The practical layout features a generous living room, a separate dining area, and a bright galley kitchen with ample counters and cabinets. Step from the living area to your sunny private patio—perfect for reading, gardening, or hosting friends as the sun sets. The primary bedroom fits a king-sized bed with room for nightstands and a dresser, while the second bedroom is ideal for guests, a child's room, or a home office. Nearby schools include Sundance, Monterey, and Oak Bay High. With a Walk Score of 89 and Transit Score of 75, shops, dining, and daily needs are all close at hand. This pet-friendly condo offers strong value in a great location—are you ready to make it yours? (id:60626)
Exp Realty
302 - 85 Oneida Crescent
Richmond Hill, Ontario
Luxurious Yonge Parc 2 condos, Build by Pemberton, just over two years old, bright and spacious one bedroom with den (den large enough to be a second bedroom and being a separate room), 635 Square feet of interior space plus 180 Square feet of terrace space with unobstructed and sunny western view. Kitchen offers stainless steel appliances, Quartz countertops, under mount lighting, and glass tile backsplash, laminate flooring throughout, 9 ft smooth ceilings throughout and walk in closet in bedroom, underground parking and locker, outdoor faucet in terrace. Building offers 24 concierge, visitor parking, gym, party room, outdoor patio and BBQ area, pet wash station, guest suite and onsite management. Quick walk to Langstaff GO station, walking distance to Yonge Street, Park, Community centre, school, shopping, entertainment, groceries, quick drive to Highways 7/407/404/400. (id:60626)
Royal LePage Terrequity Realty
46 Main Street
Arran-Elderslie, Ontario
Welcome 46 Main Street Tara. This well-maintained 3 bedroom, 2 bath home is situated on a gorgeous tree lined street, only a short walk to schools and shopping in the charming village of Tara! One you step inside the front door, you will be instantly be impressed with the fact the main floor offers one floor living, complete with a bedroom, full bathroom, and laundry, as well as the Kitchen, Dining & living room. Many important updates have been completed over the past five years, including the furnace, central air, and windows, making this home truly move-in ready. Enjoy your morning coffee on the covered front porch overlooking the quiet, family friendly neighbourhood, or spend your evenings entertaining in the private backyard featuring a bunkie and gazebo. Lovingly cared for by the same owners for nearly 50 years, homes like this rarely come available. This is a wonderful opportunity to call Tara home! (id:60626)
RE/MAX Grey Bruce Realty Inc.
2040 Springfield Road Unit# 904
Kelowna, British Columbia
Welcome to this stunning 2-bedroom, 2-bathroom condo located on Springfield Road in the heart of Kelowna! This modern, concrete building offers exceptional quality with gorgeous finishings throughout. Enjoy bright and airy living spaces with floor-to-ceiling windows that flood the unit with natural light. The spacious layout includes two private patios, perfect for relaxing or entertaining. This pet-friendly building allows dogs and cats (with restrictions), making it ideal for animal lovers. The condo also features in-suite laundry for added convenience. Take advantage of the incredible amenities, including a rooftop pool with breathtaking views and a fully equipped gym. With its prime location, stylish design, and outstanding amenities, this condo is the perfect place to call home. Don't miss out on this opportunity – schedule your showing today! (id:60626)
Century 21 Assurance Realty Ltd


