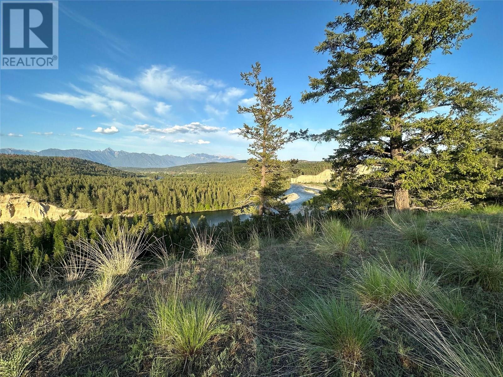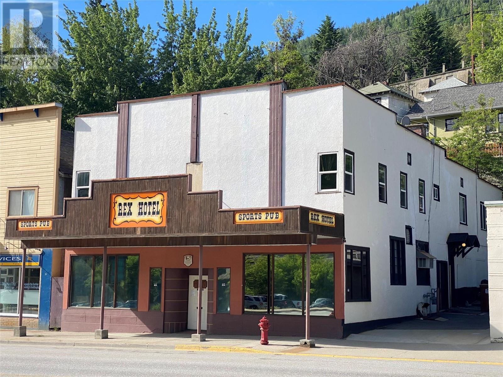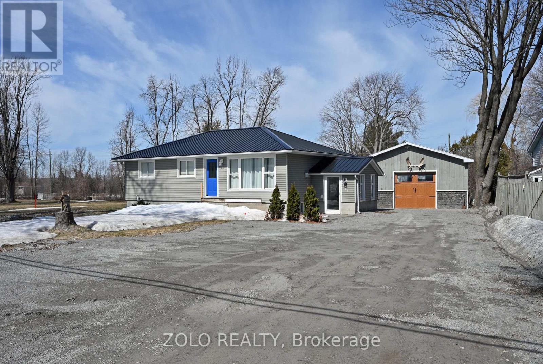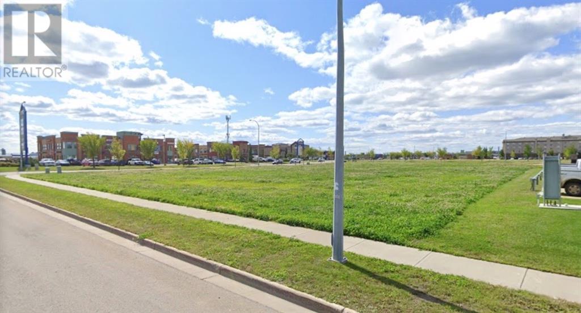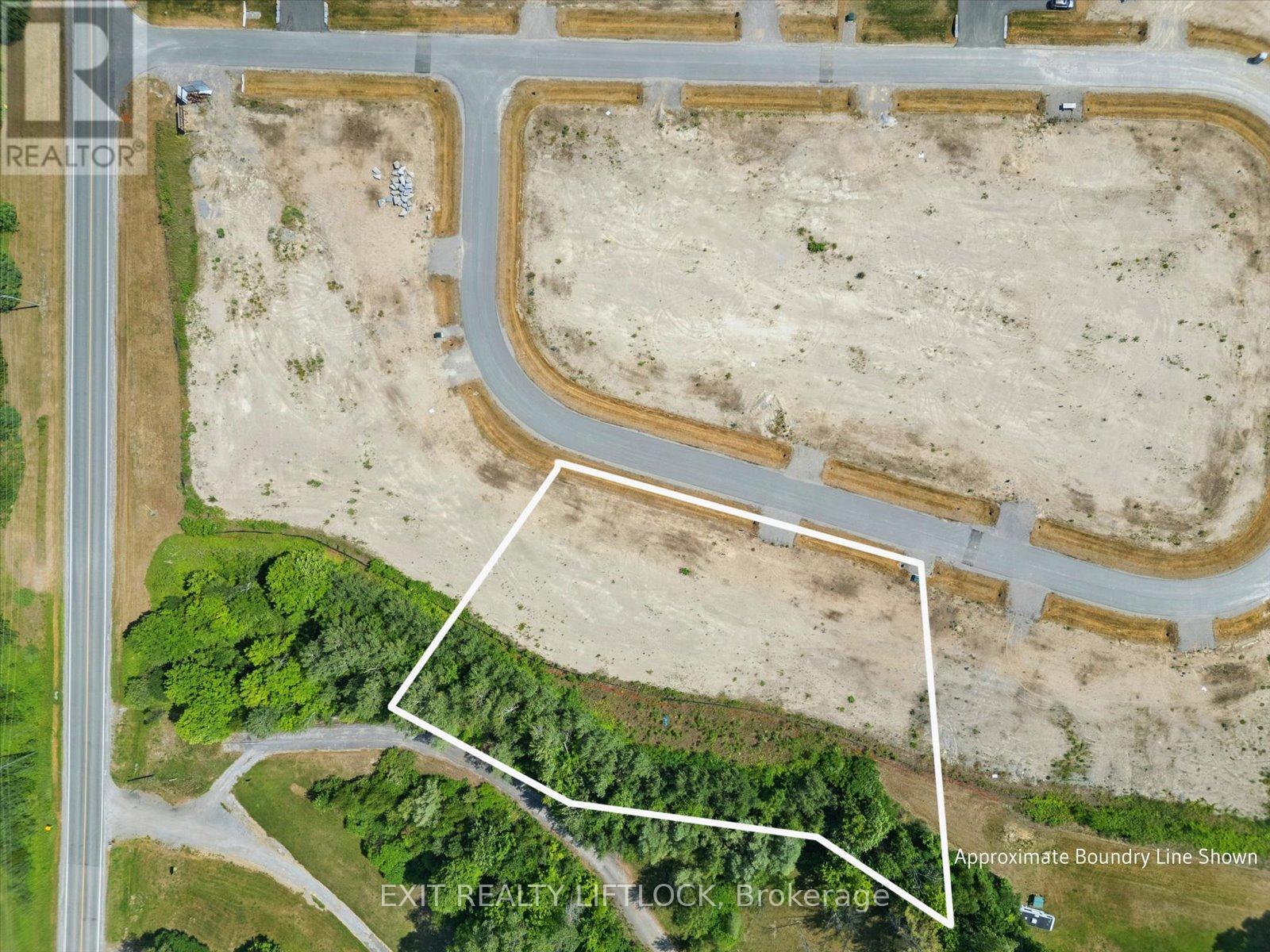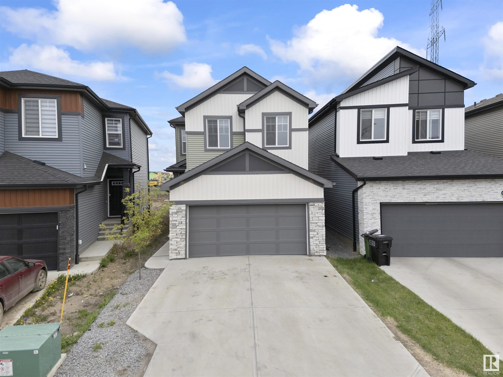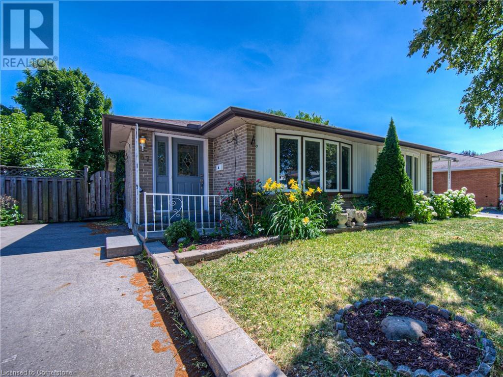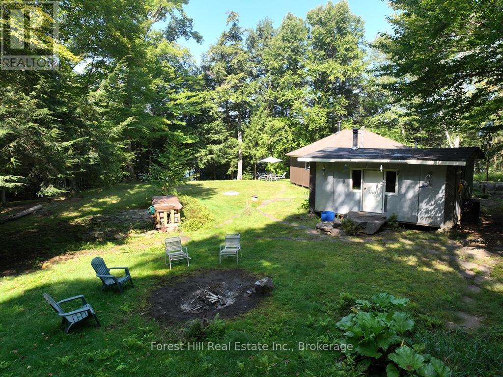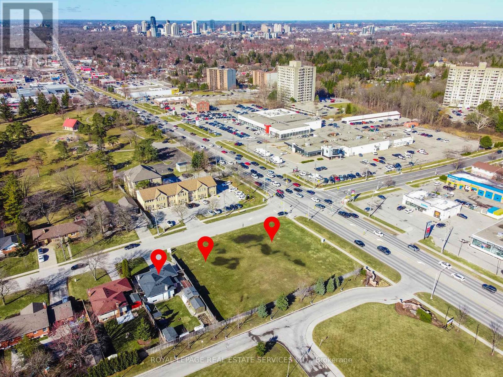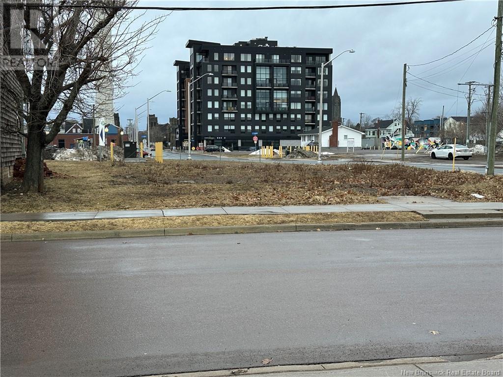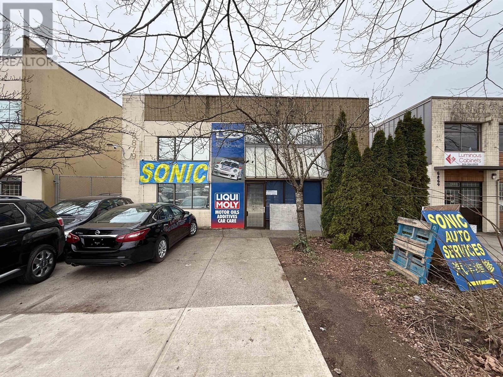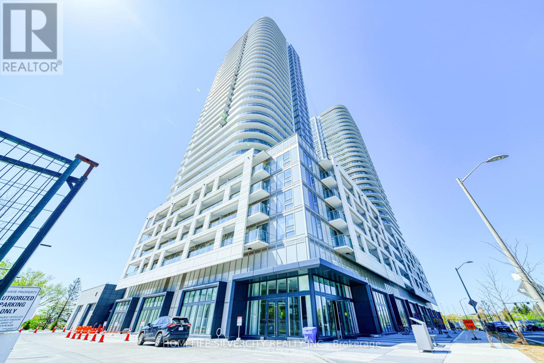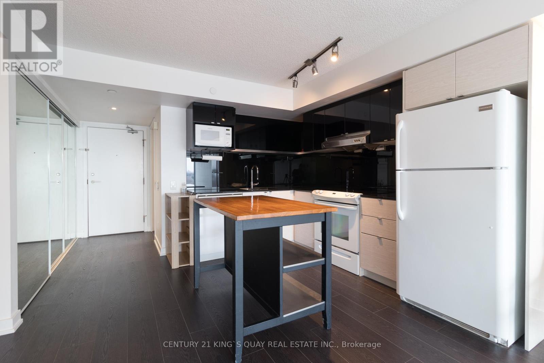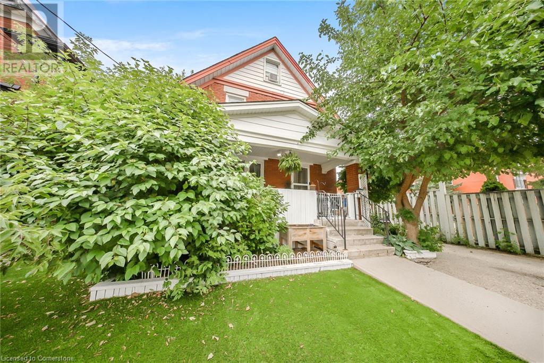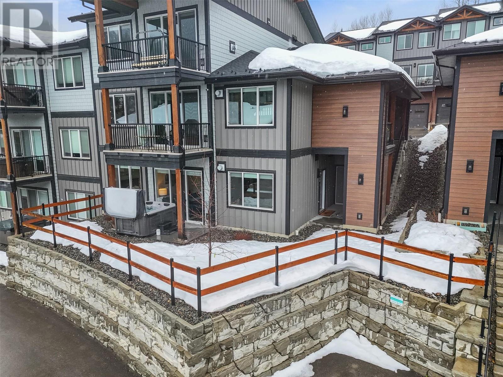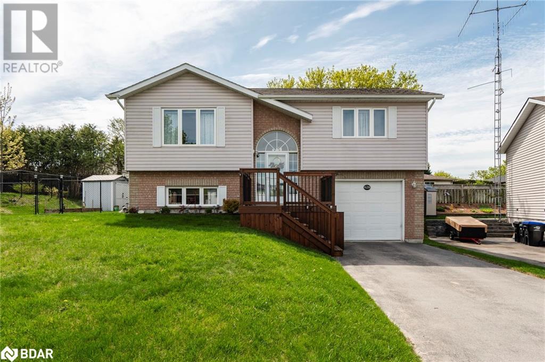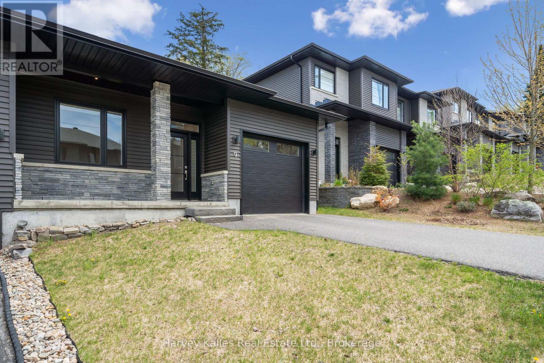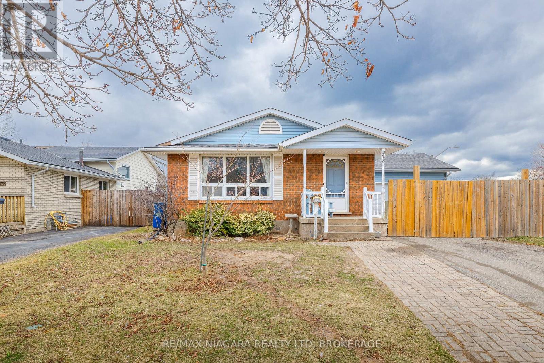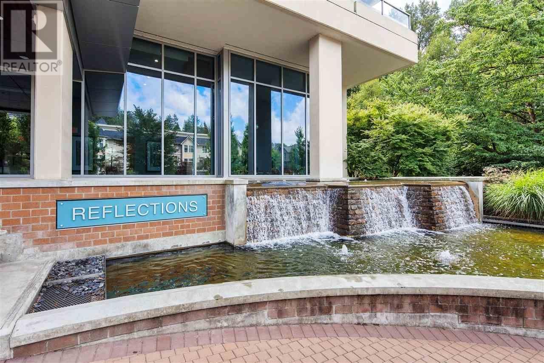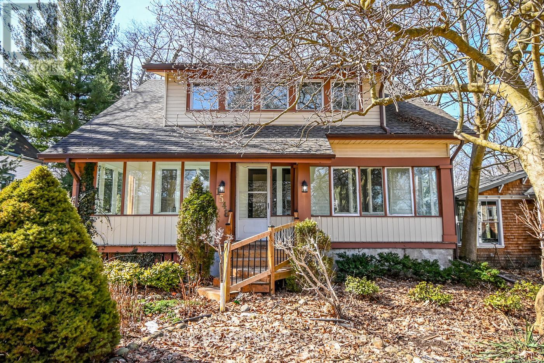Proposed Lot 2 - 6145 Parnaby Road
Cranbrook, British Columbia
The Estates at Shadow Mountain Discover a rare opportunity to own a piece of paradise on the banks of the St. Marys River, nestled beside the Shadow Mountain Golf Course—all just 10 minutes from Downtown Cranbrook, BC. This exclusive development offers 40+ spacious lots that blend natural beauty with unmatched privacy. Step out your back door to explore scenic hiking trails or enjoy world-class fly fishing in a pristine wilderness setting. Whether you're building your dream home or a luxurious retreat, The Estates at Shadow Mountain delivers a lifestyle defined by tranquility, adventure, and timeless mountain charm. (id:60626)
RE/MAX Elk Valley Realty
764 Rossland Avenue
Trail, British Columbia
Don't miss this outstanding owner/operator opportunity in the heart of Trail! The Rex Hotel at 764 Rossland Avenue is a high-potential commercial property offering restaurant, bar, and rental income possibilities. Whether you’re looking to run a popular sports bar, a full-service restaurant, or a profitable hotel, this property is ready for its next chapter. The main floor features a lively sports bar with pool tables, darts, foosball, and shuffleboard, creating an inviting space where patrons can enjoy great food, drinks, and live sports on multiple TVs. The fully equipped commercial kitchen is ideal for an owner-run restaurant or pub, offering a strong foundation for success. The highly desirable liquor license is a golden opportunity allowing service from 9 AM to 3 AM, maximizing revenue potential. Upstairs, the 12 rental rooms, 1 suite, and 3 shared bathrooms generate strong cash flow, with six units currently occupied and room for expansion. Whether you continue operating it as a hotel, transform it into a hostel, or offer long-term rentals, the options are endless. Located in a high-traffic area, this property ensures consistent demand and multiple income streams. This prime investment is close to downtown and packed with opportunity—contact the Listing REALTOR® today for rental details and a private tour! (id:60626)
RE/MAX All Pro Realty
571 Creighton Valley Road
Lumby, British Columbia
Welcome home to an incredible opportunity just minutes from charming Lumby, BC! This isn't just a property; it's a lifestyle waiting to be shaped. Imagine owning 6.59 sprawling acres – plenty of space to breathe, play, and bring your visions to life! Perched on this expansive property is a cozy 1780 sqft log home, bursting with rustic charm and ready for your personal touch. But that's not all! You'll also find a detached one-bedroom cabin on the property, offering fantastic potential for rental income or as a private retreat for family and guests. Take in the beautiful mountain views that surround you. With tons of potential for landscaping, outbuildings, or whatever your heart desires, this is your chance to create your ultimate Okanagan retreat. This unique property offers unparalleled privacy, versatile living options, and endless possibilities. Don't miss out on making this your own! (id:60626)
Royal LePage Downtown Realty
5653 Highway 12
Ramara, Ontario
***Welcome Home*** To This Renovated Bungalow Located Just A Short Drive Outside Of Orillia, Currently A 2 Bedroom Home But It Can Be Easily Converted Back To A 3 Bedroom, Open Concept Living Dining Kitchen Area, Renovated In 2016, Engineered Hardwood Floors, Updated Insulation, New Drywall, Stone Feature Wall With Gas Fireplace, Updated Plumbing, 2021 New Metal Roof And High Efficiency Gas Furnace, New A/C Done In 2024, Crushed Stone Driveway Put In At Rear Of Property Creating 2 Road Access Points To The Property One Off Of Highway 12 And The Other One Off Of Concession Road 11, 24x28 Detached Shop, Insulated, Drywalled, Heated, 2 Garage Doors Creating A Drive Through Out To The Backyard, A Great Place To Call Home. (id:60626)
Zolo Realty
905 - 501 Adelaide Street W
Toronto, Ontario
Welcome to Suite 905 at 501 Adelaide Street West a stylish 1+1 in the heart of downtown. This bright and functional layout features a sleek modern kitchen with built-in fridge and stainless steel appliances. The open-concept living space offers a separate dining area or ideal home office nook, all framed by floor-to-ceiling windows with beautiful views. Step out onto the private balcony and enjoy the vibrant urban setting. A spacious bedroom, well-appointed bathroom, and premium finishes throughout complete the unit. Exceptional location steps to shops, transit, parks, and more. (id:60626)
Royal LePage Signature Realty
38 Somerside Place Sw
Calgary, Alberta
Welcome to Family-Friendly Living on a Quiet Cul-de-Sac! Nestled on a pie-shaped lot backing onto a serene green space with a park and playground, this 2-storey gem offers 1,454 sq ft of well-designed living space plus a fully finished basement. Perfect for families, this home features an attached double garage, three bedrooms upstairs including a spacious primary retreat with walk-in closet and private ensuite, and a convenient main floor den—ideal for a home office or playroom. The heart of the home is the large U-shaped kitchen with abundant counter space and cabinetry, flowing seamlessly into the dining area and a cozy living room complete with a gas fireplace. The fully fenced backyard has just been refreshed with brand new sod and is a perfect space for kids or entertaining. Upstairs laundry is currently located in one of the bedrooms but can easily be relocated to its original space in the basement if preferred. With its desirable location, functional layout, and green space views, this home offers outstanding value and lifestyle. Don’t miss your chance to live in a quiet, family-focused community! This home has two sets of laundry connections the original is in the basement and another connection is on the second floor. (id:60626)
Coldwell Banker United
125005 Township Road 594d
Rural Woodlands County, Alberta
Prime 4.45-Acre Industrial Lot in Whitecourt Airport Industrial ParkLocation: Off Highway 32, Whitecourt, ABSeize this exceptional opportunity to own a versatile industrial lot in the highly sought-after Whitecourt Airport Industrial Park. This 4.45-acre parcel offers full access to town water and sewer services, with paved roads and infrastructure already in place, making it development-ready.Key Features:Lot Size: 4.45 acresUtilities: Full town water and sewerAccess: Paved roads, excellent connectivity to Highway 32Zoning: Industrial Transition Area, suitable for large-scale industrial developmentPermitted Uses:This industrial zone is ideal for various industrial ventures, including but not limited to:Heavy equipment sales and repairLarge-scale manufacturing, processing, and packagingAgricultural service facilities and extensive agricultureMetal processing and fabricationPublic utility buildings or facilitiesSelf-storage facilities and storage compoundsTransport contractor repair businessesWarehouse operationsRural industries and moreWhether you're looking to expand operations or start a new industrial project, this property provides ample space and flexibility to meet your needs. (id:60626)
RE/MAX Advantage (Whitecourt)
9804 106 Street
Grande Prairie, Alberta
Excellent high visibility, high traffic location near the new Grande Prairie Regional Hospital, GPRC, the Airport, and Downtown. 0.8 acres surrounded by hotels, banking, office & retail buildings, restaurants, spas. Seller will build to suit if desired. (id:60626)
RE/MAX Grande Prairie
5442 Winfield Drive
Port Hope, Ontario
Build Your Dream Home in Bauer Estates - 1.9 Acre Lot. Welcome to Bauer Estates, an exclusive 20-lot executive subdivision offering the perfect blend of luxury, privacy, and convenience. This 1.9-acre parcel is nestled in a serene country setting while being just minutes from major highways including the 401, 115, and 407 ETR-making it an ideal location for commuters heading to the GTA. Architectural controls are in place to ensure cohesive, high-end aesthetics throughout the development. Choose to build with Battaglia Homes or bring your own builder to create a custom home that fits your lifestyle. Enjoy year-round recreation and amenities with skiing at Brimacombe in the winter, and parks, trails, and Lake Ontario just minutes away in the summer. The charming towns of Port Hope and Newcastle, both just 15 minutes away, offer excellent dining, shopping, and community events. Don't miss your opportunity to live in one of the area's most prestigious new communities. (id:60626)
Exit Realty Liftlock
645 Barrera Road Unit# 204
Kelowna, British Columbia
275 steps to the water! This fully redone 2-bedroom condo puts you right by Rotary and Boyce-Gyro Beach in the heart of Lower Mission. Step inside and you’ll immediately notice the modern upgrades throughout the home. The kitchen has plenty of cabinet space and brand-new stainless steel appliances, including a gas stove, range hood, fridge, dishwasher, and dual-basin sink. The large living room with a cozy gas fireplace opens to a spacious covered patio—perfect for enjoying Okanagan summers or watching the neighborhood trees change color in the fall! Need extra space? The separate den, tucked behind sliding doors, makes a great home office or family room. With large windows throughout, the condo feels bright and airy, and each window comes with Hunter Douglas blinds. The primary bedroom features a walk-through closet and a 3-piece ensuite with a glass shower and waterfall showerhead. The second bedroom is just as roomy, with a second full 3-piece bathroom nearby. An oversized laundry room comes with extra storage cabinets, and you’ll love the smart Mysa Thermostat—control the baseboard heating throughout the home with a convenient app. This condo also comes with an additional storage locker and two parking spots. Located close to top-rated schools and Okanagan College, plus a quick trip to Pandosy Village for shopping, grocery stores, and some of Kelowna’s best restaurants and coffee shops! (id:60626)
RE/MAX Kelowna
18 Veer Place
Red Deer, Alberta
*MAKE SURE TO CHECK OUT THE 3D VIRTUAL TOUR FOR A FULL WALKTHROUGH* Located on a quiet cul-de-sac in Vanier East, this executive bungalow backs onto green space and a walking path—offering privacy, open views, and no rear neighbours, all with no condo fees or restrictions. The main floor features 9’ ceilings, coffered detailing in the living room, crown molding, a gas fireplace, and large windows capturing the natural light and backyard view. The kitchen is fully upgraded with full-height custom cabinetry, under-cabinet lighting, quartz and granite counters, tile backsplash, stainless steel appliances, and a corner pantry. A spacious dining area opens to a large composite deck with privacy screen, gas line for BBQ, and stairs to the fully landscaped, vinyl-fenced yard. Additional main floor highlights include a dedicated front office, laundry room with cabinetry and garage access, and a spacious primary bedroom with walk-in closet and 5-piece ensuite featuring dual sinks, a soaker tub, and separate shower. The walkout basement is fully finished and ideal for guests, caregiving, or extended family, with two oversized bedrooms—both with walk-in closets—a large rec room, 4-piece bath, and a well-equipped kitchenette with cabinetry, sink, fridge, and microwave. Other features include a heated oversized double garage with floor drain (approx. 22’ x 24’), central A/C, in-floor basement heating, central vacuum with attachments, and a covered front porch. This immaculately maintained property offers turnkey living in one of Red Deer’s most desirable south-end communities. (id:60626)
Real Broker
9413 Pear Cr Sw
Edmonton, Alberta
Stunning two-storey, single-family home, built in 2022, offers 2,013 square feet of modern living space in Orchards neighborhood. This beautiful residence combines style and functionality. The main floor features an open-to-below living area with large windows that flood the space with natural light, complemented by a cozy electric fireplace. A spacious kitchen with modern appliances and a walk-in pantry is perfect for culinary enthusiasts. The main floor also includes a bedroom and a full bathroom, ideal for guests. The elegant spindle-railing staircase leads to the second floor, where you’ll find a luxurious primary bedroom with a 5-piece en-suite and walk in closet, two additional spacious bedrooms along with another full bathroom, and a large bonus room for entertainment. The home also includes an attached double garage with no houses directly behind. Situated in a family-friendly neighborhood, this home offers both comfort and privacy while being just minutes from local amenities, parks, and schools. (id:60626)
Royal LePage Noralta Real Estate
67 Dalegrove Drive
Kitchener, Ontario
A detached-home lifestyle at a bargain price - AND a walkout basement making adding a mortgage helper or multi-gen living space a breeze! Welcome to 67 Dalegrove Drive in Kitchener – a versatile semi-detached bungalow offering exceptional value and flexibility in a walkable, family-friendly neighbourhood. This inviting 3-bedroom, 1.5-bath home features 1,100 square feet above grade with a bright, freshly painted and updated main floor that’s move-in ready. It’s ideal for buyers who want instant comfort without the hassle of renovations. Important updates have been thoughtfully completed: enjoy the peace of mind that comes with a newer roof, windows, furnace, and A/C. One of the standout features is the walkout basement—unfinished and ready for your vision. Whether you’re planning a comfortable space for multi-generational living with parents or adult children, a private in-law suite, or even a mortgage helper rental unit, this basement offers enormous potential and flexibility. You’ll also appreciate the lifestyle perks of living here. This is a walkable and bikeable neighbourhood with everything you need close by: shopping, dining, groceries, and entertainment are all just minutes away. Commuting is simple with easy access to transit routes, and there are plenty of parks, trails, and community centres nearby for an active, balanced lifestyle. 67 Dalegrove Drive is perfect for first-time buyers looking for a move-in-ready home, families wanting room to grow and adapt, or investors seeking a property with strong income potential. Don’t miss your chance to own this flexible, well-maintained bungalow in an evolving Kitchener community. Ready to Love Where You Live? Book your showing today and see everything it has to offer! (id:60626)
Coldwell Banker Peter Benninger Realty
3302 - 55 Bremner Boulevard
Toronto, Ontario
Great opportunity for wise buyer in the core. Bright and spacious 595sf 1+1 bedroom 1 bath condo in famous Maple Leaf Square. 9ft ceilings and Wide plank hardwood flooring throughout. Prime bedroom with floor to ceiling windows and double closet. Open den with built in Murphy Bed for extra sleeping space. Large Balcony off Dining room overlooks Scotia Bank Arena. Modern kitchen with Black subway tile backsplash, centre Island and granite counters. Move-in condition. Amazing amenities plus Metro grocery in the building (2hr free parking with $20 Metro purchase). Vacant & key on site. Show any time (id:60626)
Forest Hill Real Estate Inc.
821 - 2343 Khalsa Gate W
Oakville, Ontario
Beautiful Nuvo 1+1 Bedroom, 2 Bathroom Modern Condo in Oakville! This spacious , Spacious Bedrooms and Practical Layout, perfect for comfortable living and entertaining. Enjoy incredible amenities: a rooftop lounge and pool, putting green, media/games room, community gardens, party room, basketball/multi-purpose courts, fitness centre with Peloton bikes, pet/car wash station, and more! Plus, Located just minutes from the QEW, 407, Bronte GO, Oakville Trafalgar Hospital, and Sheridan college. Internet and heat are included. (id:60626)
RE/MAX Premier Inc.
30945 Kawagama Lake Wao
Algonquin Highlands, Ontario
KAWAGAMA LAKE - Just a short boat ride from either marina and you've arrived at your own water access slice of paradise on Haliburton's largest Lake. Constructed in 1967, this 3 bedroom 3 season traditional cottage was built by and has been lovingly cared for by 3 generations of the same family. This double lot is 3+ acres and has 250'ft of North West facing shoreline, including a "jumping rock" providing spectacular sunset views! Head on up to the cottage (by way of stone path or 2 separate sets of stone stairs) and you will find a large level area where the cottage is located, along with a bunkie, tool shed, fire pit and benches surrounding a large stone table overlooking the lake. Kawagama Lake has access to Bear and Kimball Lakes, where you can enjoy boating, hiking, exploring and dreaming. Delight in seeing the familiar in a new light year after year, season after season. You will forever be entertained by all of nature's wonders and wildlife. Spend your evening around the firepit telling tales, dreaming and watching the wisps of smoke disappear into the night sky. All located 10 minutes from the Town of Dorset with many amenities (Grocery, Hardware, Pharmacy, Restaurants, Church, Gas Station, LCBO and more) . Come and answer the call of the loon. (id:60626)
Forest Hill Real Estate Inc.
2, 1914 25a Street Sw
Calgary, Alberta
This spacious 3-bedroom (2 up/1 down), 3.5-bathroom townhouse offers over 2,000 sq ft of functional living space. The kitchen boasts ample cabinets, quartz countertops, and stainless steel appliances, seamlessly opening to the dining and living areas—perfect for entertaining. There are two generous primary bedrooms on the second level, each with a walk-in closet and an ensuite. The fully finished basement features a rec room, a large third bedroom, and a 4-piece bathroom. Some features and upgrades include rough-in radiant in-floor heating in the basement, floating stairs, central A/C, and an upper-level laundry. Enjoy a private, east-facing fenced yard, a single stall in a detached garage, a common parking pad, and outdoor storage. Living here, you'll have a prime location with easy access to local amenities, transit, 17 Ave, and Crowchild Trail to get in and around the city. This property offers a luxurious urban lifestyle in a prime Calgary location. (id:60626)
Royal LePage Solutions
0 Wharncliffe Road S
London South, Ontario
This vacant parcel is prime for high-rise residential development. Comprises 0.453 acres, to be sold together with the westerly 17 & 19 Highview Avenue W properties. 19 Highview Avenue W is separately owned by a third party. All three properties total 0.793 acres. High traffic area (over 34,000 vehicles per day). Along London's Golden Auto Mile (Wharncliffe Rd. S). Just south of Commissioners Rd. W, which carries over 31,000 vehicles per day. Along 3 bus routes and northerly adjacent to a multi-storey Venvi Living Retirement Residence. Amenity-rich area, including grocery stores, business centres, car dealerships, gold, parks, regional hospital, restaurants, and retail. Roughly 8 minutes from Downtown London and much more. Subject parcel is designated "Urban Corridors" and zoned for 40 metres of building height. Permitted uses include apartment buildings, lodging house class 2, senior citizens apartment buildings, handicapped persons apartment buildings, and continuum-of-care facilities. 17 & 19 Highview Avenue W. require rezoning from their current R1-9 uses. Public site plan review will be required for all three properties to ensure that development takes a form compatible with adjacent uses. 19 Highview Avenue W houses a single-family home with 1,564 SF of total living space; thus offering the opportunity for intermediate rental income, prior to redevelopment. Record of Pre-Application Consultation with City of London now available for review, subject to NDA being signed. (id:60626)
Royal LePage Real Estate Services Ltd.
28 Steadman Street
Moncton, New Brunswick
A rare piece of land in Downtown Moncton that can be the home to a brand new 19-unit apartment complex. This project comes with the land and all project plans to build a brand new 19-unit building. Appraisal Report September 23, 2021 Hard Cost Budget AGCM August 23, 2021 Developers Soft Cost Budget October 11, 2021 Civil Issued for Permit Drawings June 2, 2021* Architectural Issued for Permit Drawings June 11, 2021* Structural Issued for Permit Drawings June 7, 2021* Mechanical Issued for Permit (R1) Drawings June 11, 2021* Electrical Issued for Permit Drawings (R1) June 11, 2021* (id:60626)
Exp Realty
6879 Antrim Avenue
Burnaby, British Columbia
Looking for a lucrative business opportunity in a prime location? This well-established auto repair shop, located just minutes from Metrotown in Burnaby, offers great potential. With a spacious area of 4,973 sq ft, this business is highly profitable and comes with a steady customer base. The M4 zoning adds even more potential for future growth, allowing for various automotive-related services. Don't miss out on this fantastic opportunity! Contact us today for more information! DO NOT WALK IN AND TALK TO THE OWNER AND DISTURB THE BUSINESS OPERATION. (id:60626)
Sutton Group - 1st West Realty
4920 52 Avenue
Grimshaw, Alberta
Investor Alert... This fourplex in Grimshaw is for sale. All 4 units have tenants. The Two outside units have a single attached garage, 1 bedroom, den, 1 full bath, and modern kitchen with open concept living room. The inside units have no garages, 2 bedrooms, larger outdoor yard space, 2 full baths, modern kitchen with open concept living area. Currently all four units are owned by the builder and rented out. Rent is $1100.00 per month plus power, gas, telephone, television, tenants insurance and internet. Currently the Owner/Condo Corporation mows the grass, removes snow, garbage and pays water and sewer. All four units are rented and typically suit a senior tenant or couple. Call today to see this immaculate building. Great Location close to downtown so very convenient for tenants. This is the perfect senior option. Virtual tour of the 3rd unit (2nd form the East end) is now available. See the media section to view! (id:60626)
RE/MAX Northern Realty
2622 - 2031 Kennedy Road
Toronto, Ontario
Welcome to this Brand New 2bedroom/2 full bath spacious condo with area of 771 sqft + 140 sqft wrap around balcony full of natural light. Enjoy the unobstructed North view , modern design , large windows. Excellent location, steps to TTC that leads you to Kennedy subway station , minutes drive to Agincourt Go station, park, library, schools, HWY 401, Restaurant etc. World class amenities include state of art gym, Party room, Guest suites, 24 -Hour concierge, security system, comes with 1 parking & 1 locker. (id:60626)
Homelife Silvercity Realty Inc.
1609 - 72 Esther Shiner Boulevard
Toronto, Ontario
Welcome to Tango 2 Condominiums. This sun-filled and spacious open concept 1 bedroom plus den unit is located in high demand Bayview Village. Features clear unobstructed tree top views with floor to ceiling windows. Gourmet kitchen with island, multi-use open concept den, newer modern cascade shades in living room, large ensuite closet/storage space. Convenient access to transit TTC/HWY 401 and many amenities. Very clean and move in ready. (id:60626)
Century 21 King's Quay Real Estate Inc.
54 Laurel Street
Waterloo, Ontario
54 Laurel offers tremendous value and potential. Steps away from uptown Waterloo the central location is ideal for young professionals. Each unit comes with 2 parking spaces with additional parking for visitors (6 total). This legal duplex is setup as two, one bedroom units with a bonus separate finished basement. Plumbing, Windows and Electrical were updated in 2007. Summer months maintenance is a breeze with artificial turf that requires no grass cutting. There is shared coin operated laundry in the basement. This is a tremendous opportunity for a first time home buyer looking to get into the market and have a large portion of their mortgage supplemented by rental income or a savvy investor looking to add to their portfolio. Offer presentation July 31, 11AM. (id:60626)
RE/MAX Real Estate Centre Inc.
206 - 8888 Yonge Street
Richmond Hill, Ontario
Assignment Sale. Spacious 2+1 beds, 2 full baths unit ready to move in. 1 parking + 1 locker included. Bright south-facing unobstructed view. An Iconic Yonge Street Address means having the world at your doorstep: rich in luxurious designer shops, a plethora of International cuisine, Parks, Trails, Schools & Community Centre. The future Yonge North Subway Extension is just steps away. Minutes to Hwy7/407, Go/Yrt /Viva transits at the doorstep. **EXTRAS** Energy efficiency S/S appliances, functional floor plan 697sf interior+105sf balcony, high ceiling, large south-facing balcony (id:60626)
Realax Realty
35 Lakeside Drive
Tiny, Ontario
LOCATION, LOCATION, LOCATION. Highly sought after cottage property located at private Deanlea Beach. Just a one minute walk to a pristine sandy beach (approximately 95 step). This well maintained three bedroom seasonal cottage has lots to offer; open concept kitchen and living room, spacious bedrooms all with closets, washer/ dryer and laundry tub, walkout to patio and private treed lot. Lots of outdoor space for dinning and entertaining, kids play area, bbq station, firepit and a bonus outdoor shower. Some updates include new septic, electrical panel and a new Shed/Bunkie with two beds. This property is also licensed for (STR) short term rental for additional income. Close to ski hills, snowmobile trails, cross country trails, hiking, biking, fishing and all other amenities. Deanlea Beach Association dues aprox $75.00 a year, gives you the privilege of private beach and gravel road access. If your looking for close beach access, great swimming, sunsets and peaceful evenings this is the place! (id:60626)
Peak Realty Ltd.
136 Midtown Court Sw
Airdrie, Alberta
Definitely room to grow in this well-maintained, semi-detached (half duplex) home offering 1,764.5 sq. ft. of thoughtfully designed living space — and no condo fees! The open-concept main floor is bright and inviting, anchored by a chef-inspired kitchen featuring maple cabinetry with crown moulding, engineered stone countertops, and stainless steel appliances. A walk-through pantry connects to the mudroom, offering seamless grocery drop-off. The flexible front room makes an ideal home office or study space, while the spacious great room with gas fireplace is perfect for entertaining.Upstairs, enjoy the convenience of upper laundry, three large bedrooms, and a stunning primary suite complete with a spa-like 5-piece ensuite and walk-in closet. Upgrades include hardwood floors, tile in all entries and baths, knockdown ceilings, a deck with gas line for BBQ, 3-piece basement rough-in, and a 21'6" x 12'7" attached garage.Enjoy summer comfort with central A/C, and step into a fully landscaped, fenced backyard ideal for kids, pets, or relaxation. Built Certified Green with quality and efficiency in mind, this is the perfect family home in the sought-after community of Midtown Airdrie. All appliances including washer and dryer are included! (id:60626)
Real Broker
35 Lakeside Drive
Tiny, Ontario
LOCATION, LOCATION, LOCATION. Highly sought after cottage property located at private Deanlea Beach. Just a one minute walk to a pristine sandy beach (approximately 95 step). This well maintained three bedroom seasonal cottage has lots to offer; open concept kitchen and living room, spacious bedrooms all with closets, washer/ dryer and laundry tub, walkout to patio and private treed lot. Lots of outdoor space for dinning and entertaining, kids play area, bbq station, firepit and a bonus outdoor shower. Some updates include new septic, electrical panel and a new Shed/Bunkie with two beds. This property is also licensed for (STR) short term rental for additional income. Close to ski hills, snowmobile trails, cross country trails, hiking, biking, fishing and all other amenities. Deanlea Beach Association dues aprox $75.00 a year, gives you the privilege of private beach and gravel road access. If your looking for close beach access, great swimming, sunsets and peaceful evenings this is the place! (id:60626)
Peak Realty Ltd.
1240 Alpine Road Unit# 42
Kamloops, British Columbia
Imagine waking up to southern Mt Morrisey views, dropping your kids off to the only ski-in, ski out school in North America, then enjoying bluebird runs, grabbing lunch at the local diner. Bringing the kids home after school & preparing dinner with ingredients from the local market one of many businesses within the strata complex. Welcome to Peaks West, at the centre of the budding west village, with quick ski access to the Burfield Chair, walking distance to the village centre & equidistant from the village to other complexes such as Settlers Crossing & Echo Landing. Truly local ski hill living in this newly built complex which allows the freedom of both long term & nightly rental options. This 2 bedroom 2 bathroom corner unit condo is a great opportunity no matter what you are looking for! Offered fully furnished including hot tub this is a turn key ready unit. The open concept main floor features a lovely kitchen with quartz counters and tile backsplash, stainless steel appliances, all opening to the cozy living room with propane fireplace and south east exposure. the primary bedroom offers a walk through closet and ensuite, while the 2nd bedroom features a bunk bed set up and access to 3 piece bathroom. This unit is complete with 2 outdoor parking stalls, large storage locker and multiple owner lock off options. GST applies. (id:60626)
Exp Realty (Kamloops)
26 40157 Government Road
Squamish, British Columbia
This completely rebuilt 3-bed, 2-bath manufactured home offers 1,485sf. of high-quality living space, rivaling most townhomes in size and construction. The fully permitted renovation began in 2018 with all-new 2x4 stud walls, insulation, and windows along with a massive 320sf. storage/workshop. In 2025, the interior was finished with engineered hardwood flooring, new bathrooms, and a bright, modern kitchen with custom cabinetry, countertops, and brand-new appliances. The fully fenced, updated yard is perfect for your pup-dogs are welcome at Spiral! Centrally located in Garibaldi Estates, you're just minutes from golf, schools, restaurants, shopping, and Squamish´s renowned trail network. This one is built to last-this is not your average manufactured home! (id:60626)
Angell Hasman & Associates Realty Ltd.
507 - 906 Sheppard Avenue W
Toronto, Ontario
Modern & Spacious 2-Bedroom Condo in Prime Bathurst Manor Location. Welcome to this bright and beautifully updated 2-bedroom, 1-bath condo, perfectly situated in the highly desirable Bathurst Manor neighbourhood. This thoughtfully renovated suite features a stylish open-concept kitchen with brand-new cabinetry, backsplash, and stainless-steel appliances (2024), making it ideal for modern living. The master bedroom offers a walk-in closet with built-in lighting, upgraded closet systems, and new carpet. The living room and second bedroom are fitted with luxury vinyl flooring (installed 2024) with a double layer of eco-friendly cork designed to reduce humidity and provide warmth throughout the Canadian winter. Additional custom closets with smart lighting have been installed in both the second bedroom and living area. Enjoy ultimate convenience just steps from the subway, with easy access to major highways and only minutes from Yorkdale Mall. You're also within 6 minutes of Costco, Home Depot, and Best Buy, and just 3 minutes to Metro and other grocery stores. IKEA is only 15 minutes away. Additional features include: - Stainless Steel Refrigerator, Stove, and Dishwasher (2024) - Washer & Dryer - Google Home Smart Thermostat - Window coverings included - Freshly painted (August 2024) - Ensuite HVAC Heating & Cooling - Pet-friendly building (pets under 30 lbs permitted). Nestled among expansive green spaces, this location is perfect for those seeking a blend of urban living and outdoor recreation. Just a 5-minute drive to Earl Bales Park, home to a ski centre and amphitheatre and close to G. Ross Lord Park, you'll enjoy easy access to year-round activities in nature. This is an unbeatable opportunity in a fantastic location, perfect for families or professionals. A must-see! Priced to Sell. (id:60626)
Web Max Realty Inc.
1001 - 300 Webb Drive
Mississauga, Ontario
Welcome to this pristine, fully renovated, panoramic, south-facing designer suite with breathtaking views of the lake and the city skyline from every room. Situated in the boutique style Club One condos, this unit comes with an impressively spacious functional layout - no sofas in the kitchen or dens that should be closets. Featuring a full-size kitchen, equipped with ample counter space, gorgeous lighting, glass showcase cabinets, travertine porcelain, and premium stainless appliances. An oversized living room, usually reserved for larger homes, accommodates your furnishings with ease. The spa-like bathroom awaits you with gorgeous tile, an onyx vanity, and premium lighting. A truly full-size primary bedroom with a walk-in closet and serene views awaits your relaxation. The second bedroom is larger than most. Storage space is a premium in any home but dont worry, this has the most storage options one can come across. In addition to the double hallway closet, a custom-built unit is in the den, a double linen closet and a laundry room serve as an ensuite locker in addition to the storage locker downstairs. An easy parking spot close to the entrance makes coming and going a breeze. The building is amenity rich and living here means you will always have something to do - a full gym, pool, indoor and outdoor hot tubs with gorgeous sundeck, sauna, hobby room, party room, library, billiards, movie theatre, a beautiful landscaped park-like backyard with several individual patios with BBQs, squash, and tennis courts. Ample, easy visitor parking for all your friends and family. Within walking distance to all amenities, including Celebration Square and Square One Shopping Centre. Public transportation at your fingertips. Add to the benefit of low property taxes, this home is ready for you to move in and enjoy. What are you waiting for? (id:60626)
Zolo Realty
628 Wayne Crescent
Midland, Ontario
Welcome to your next home ideally located in a friendly Midland neighborhood, just steps from schools and everyday amenities. This charming bungalow offers comfortable main-floor living with three spacious bedrooms (one currently serving as a convenient main-floor laundry, easily converted back if you wish). The bright eat-in kitchen is perfect for family meals, with patio doors leading to a generous back deck and a fully fenced backyard. Enjoy sun and shade with room to garden, relax under mature trees, or use the handy garden shed and under-deck storage. An extra deep single-car garage provides inside entry to the family room, lower bedroom, 2 pc. bath room and mechanical room. Pride of ownership is evident throughout, and all appliances are included, making your move-in seamless. Nestled in the heart of downtown Midland, you'll have everything you need close at hand: shops, parks, the waterfront, and a welcoming community to call your own. 14'4 * 23'2 garage with work bench. (id:60626)
Century 21 B.j. Roth Realty Ltd. Brokerage
9 Cascade Lane
Huntsville, Ontario
Get ready to fall in love with this bright semi-detached bungalow that makes easy living feel like a dream! Whether you're downsizing, starting a new family, or simply craving that carefree lifestyle, this like-new home has you covered. With two roomy bedrooms, two full bathrooms and convenient one-floor living, there's more than enough space to enjoy. Step into the heart of the home to the fabulous kitchen, where the open-concept design means that your cooking, dining, and lounging areas flow perfectly together so you can easily enjoy family time. Take a step outside to your little slice of paradise! The yard features a private deck and scenic rock outcropping, adding a stunning natural landscape to your outdoor space. The home also offers an attached garage, with inside entry and access to the crawl space, keeping your utilities separate and adding extra storage space. Commuting is simple, located just a short drive from the lively downtown Huntsville and with easy access to Highway 11. This bungalow isn't just a house; it's your ticket to a laid-back lifestyle overflowing with community spirit. (id:60626)
Harvey Kalles Real Estate Ltd.
Uph1 - 1830 Bloor Street W
Toronto, Ontario
Welcome to the Upper Penthouse (1401) at the highly coveted HighPark Residences, a luxurious lifestyle opportunity in one of Toronto's most sought-after neighborhoods. This stunning 1-bedroom, 1-bathroom north-facing top floor penthouse offers an elegant and practical design with upgraded finishes. The bright open-concept layout is complemented by soaring 10 ceilings and floor-to-ceiling windows. An expansive balcony is ideal for relaxation or entertaining guests and includes a gas outlet for a personal barbecue. Residents enjoy exclusive access to unparalleled amenities such as a rooftop terrace with lounge chairs, barbecue grills, and al fresco dining areas, a gym with wide range of cardio and weight-lifting equipment, yoga studio, rock-climbing wall, and sauna, and the 10th-floor Parkside Club. Other amenities include a billiards room, cinema, community garden, pet-washing station, bookable party room, and bookable guest suite. Situated directly across from Torontos iconic High Park, nature lovers will appreciate the proximity to scenic trails, bike paths, and the waterfront. Explore the vibrant Bloor West Village, Roncesvalles, and The Junction, with their boutique shops, cafes, and restaurants just steps away. This location is also steps away from two subway stations and close to the GO and UP Express, making commuting a breeze. One underground parking spot (a valuable commodity in the building) and one storage locker are included. Visitor parking in the building with ample street parking. Dont miss this rare opportunity to elevate your lifestyle with luxury, location, and convenience! (id:60626)
One Percent Realty Ltd.
8420 Lamont Avenue
Niagara Falls, Ontario
Charming bungalow in the sought after Chippawa neighbourhood. Situated on a spacious corner lot, this 3+1 bedroom, 2 bathroom home offers a great mix of comfort, functionality, and versatility. Step inside to find a bright, open living and dining area with large windows that let in tons of natural light. The kitchen features ample counter space, and a layout that's perfect for both everyday living and entertaining. Rounding out the main level are three spacious bedrooms and a 4pc bathroom. The basement offers even more living space, including a large rec room, fourth bedroom, 3pc bathroom, and a separate side entrance ideal for guests, or future in law suite potential. Outside, enjoy a fully fenced yard with a large patio area (inground pool filled in with soil), attached garage, and double driveway. There's plenty of room to relax, garden, or host get-togethers. Located close to parks, schools, shopping this move-in ready home is one you won't want to miss! (id:60626)
RE/MAX Niagara Realty Ltd
706 7090 Edmonds Street
Burnaby, British Columbia
200 meters to Edmonds Sky Train Station. 5 mins to Metro town. Quiet corner unit facing garden. No skytrain noise. Bright 700sqf I BR unit offers you large Bedroom, Bathroom and seprate dining and living area. Timeless kitchen style with quartz counter top, gas stove and oven, stainless appliances. Low strata fee includes gas, hot water, one underground parking, locker, GYM. Rental, pets allow. Schools around. Good for living or investment! (id:60626)
Royal Pacific Riverside Realty Ltd.
1548 Pelham Street
Pelham, Ontario
Welcome to charming downtown Fonthill. The north side of Pelham Street heads out of town to the rolling hills in north Pelham. It's proximal to town, but on the quiet, country end of this street. Walk to Summerfest or the concerts in Peace Park within. minutes. Walk for gelato or dinner in one of our cute restaurants. You'll enjoy the change of seasons from this large glassed in sun room, watch the rain in the warm months or the beauty of all the mature trees changing colours in autumn. Freshly painted in modern, neutral colors this home is ready for any design style. This main floor design has spacious principle rooms. The eat-in kitchen has a wall pantry with loads of storage space and a large island. Loads of counter space makes this kitchen the perfect place for all your culinary creations. You'll love the natural sunlight as you have your morning coffee in the sweet dinette area. The very large living room area can easily accommodate both a living room as well as a dining room. Choose your use of the rooms on this floor. Currently when you visit the one of the front rooms is a large dining room however it could easily be a main floor family room open with the kitchen. Main floor laundry makes this design very family friendly. Between the kitchen a living room is a small nook just right for a computer corner. Second floor has four bedrooms and an extra bonus room that could be an office, study or reading nook. Newly installed vinyl floor throughout the second floor. Most windows, plumbing and wiring updated approx 15 years ago. Nestled under mature trees on your way out of the town centre going toward the rolling hills of Pelham, you're in a great location to head out for runs, walk and cycling tours. Easy access the Hwy 20 and 406 connects you with the entire Niagara region in minutes. Fonthill is within your reach, Come for a visit! (id:60626)
Royal LePage NRC Realty
3217 - 30 Shore Breeze Drive
Toronto, Ontario
Beautiful 1 Bedroom + Full Den At Eau Du Soleil By Empire Communities Facing Toward The LakeAnd CN Tower. Approx 643 Sq Ft With 9Ft Smooth Ceilings. 1 Parking & 1 Locker Included. ResortStyle Amenities To Include Games Room, Saltwater Pool, Lounge, Gym, Crossfit Training Studio,Yoga & Pilates Studio, Dining Room, Party Room, Theatres, Guest Suites, Rooftop PatioOverlooking The City And Lake. (id:60626)
Ipro Realty Ltd.
6242 Kootenay Street
Oliver, British Columbia
BASEMENT SUITE CURRENTLY VACANT! QUICK MOVE IN AND POSSESSION AVAILABLE!! THE UPPER SUITE VACANT JULY 31. This beautifully updated home is perfectly situated within walking distance of downtown Oliver, schools, playgrounds, the recreation center, shopping, and the hospital. Just 1.3 km from the shores of Tucelnuit Lake, this well-maintained property features a stunning rear addition, creating a spacious master suite with large windows, an ensuite, and sliding doors leading to a generous covered deck. The lower level offers a bright, open-concept two-bedroom in-law suite with a full kitchen, providing great flexibility for family or guests. Sitting on a 0.16-acre lot, the property offers plenty of space for outdoor living and entertaining. The zero-scaped front and back yards ensure low-maintenance landscaping, while the hot tub provides the perfect spot to unwind at the end of the day. Tenanted, 24 hours retired. Main floor $1900 plus utilities leaving July 31, 2025 Disclosure of interest in trade: one of the sellers is a real estate licensee. For pet lovers, the air-conditioned dog house with an attached dog run ensures your furry companion stays comfortable year-round. With lane access, there is ample space for RV or boat parking. 3D TOUR LINKED! Seller is a licensed Realtor (id:60626)
RE/MAX Kelowna
Nw 84 Ave
Lac La Biche, Alberta
Prime Highway 881 Development Opportunity! Seize the potential of 8.65 acres with prime highway frontage in town. This strategic location offers direct access via a paved road along the north side of the parcel, with town water and sewer services conveniently nearby. Perfect for a commercial strip mall or service center, this property is ideally positioned to capture high-visibility traffic heading to Conklin and Fort McMurray. A rare investment opportunity in a growing area. Build your business where opportunity meets demand! (id:60626)
RE/MAX La Biche Realty
1 Madison Court
Strathmore, Alberta
NEW ROOF, SIDING, EAVESTROUGH. AIR CONDITIONED. Great Corner Lot. Lots of Off-Street Parking. Cul-de-sac Location. Property is Expansive Not Expensive. Potential Plus. Central Air Conditioned.5 Bedrooms. 3 Bathrooms. 2 Laundry Areas Up/Dow. Fully Developed. Fenced Yard. Pet Friendly. Hot Tub. Cement Pad in Backyard. Great for Basketball. Upper Deck 20 x 9. Lower Deck 28x18. Gas hook-up for the Barbeque. Covered Porch 16X5. Enjoy the Outdoor Space. South Backyard. Great Home for 2 families. Come See. (id:60626)
RE/MAX Landan Real Estate
66 Trent Canal Road
Kawartha Lakes, Ontario
Built with care in 1964, this solid 1.5-storey year-round home offers timeless German-inspired architecture and the charm of waterfront living without the waterfront price tag. Located on a beautifully maintained, fully fenced lot directly across from the Trent Canal, this 2+1 bedroom, 2-bathroom home features sunrooms at both the front and back, with lovely water views from the living room and sunroom.The layout is thoughtful and functional, with updated windows (2000) providing great natural light throughout. Enjoy main floor living with a bedroom, full bathroom, and laundry all on the main level ideal for aging-in-place or accessible living. Additional features include a detached garage, carport, heated workshop with power, and an extra shed for storage. Water is pumped from TSW - $100 annual contract. Flow is good and the water tastes great. Beautiful stone landscaping, completed by a reputable local contractor, adds curb appeal and structure to the property. Tucked away on a very quiet road surrounded by nature, you're just a minutes boat ride to Balsam Lake and a short cruise to Bobcaygeon, Fenelon Falls, or Coboconk. Lock 35 Rosedale sits at the end of the road, offering access to the Trent-Severn Waterway - a 386 km system connecting Lake Ontario to Georgian Bay and beyond. The dock is leased through Parks Canada for approx $55/year. Enjoy the best of cottage-country living with the convenience of municipal services including a paved road, garbage pickup, and high-speed Rogers internet. This is a rare opportunity to own a well-maintained home in a peaceful setting with year-round access and big potential.Estate sale property is being sold as is, with no representations or warranties. (id:60626)
Exp Realty
41 Highpark Avenue
Kitchener, Ontario
Welcome to this impeccably maintained solid brick bungalow located in a peaceful and well-established Kitchener neighbourhood. This charming home features 2+1 bedrooms, 2 full bathrooms, and a spacious layout ideal for comfortable family living. The main floor offers a bright living room and dining area with sliding glass doors that open to a private patio and fully fenced backyard—perfect for summer entertaining or quiet relaxation by the inground pool. The finished basement adds valuable living space with a large rec room, an additional bedroom and a full bath—great for guests, a teen retreat, or multi-generational living. A separate side entrance adds convenience and flexibility for future potential. Enjoy a relaxed neighbourhood atmosphere close to schools, parks, and shopping, with quick access to the expressway and major routes. You're just minutes away from Fairview Park Mall, restaurants and everyday amenities. This move-in ready home offers a rare combination of location, lifestyle, and value. Don’t miss your chance—book your private showing today! (id:60626)
R.w. Dyer Realty Inc.
136 Ranchview Court Nw
Calgary, Alberta
Welcome to 136 Ranchview Court – a beautiful updated bungalow tucked away on a quiet cul-de-sac in the heart of Ranchlands. Set on an oversized pie-shaped lot, this home offers outstanding curb appeal, thoughtful updates inside and out, and an incredible backyard retreat that’s perfect for both relaxing and entertaining. From the moment you arrive, you'll notice the charming exterior and extensive upgrades that enhance the home's presence. Step inside to discover a bright, open-concept main floor that blends comfort and style. The updated kitchen features sleek cabinetry, ample counter space, and a functional layout that flows effortlessly into the dining and living areas—ideal for gathering with family and friends. The main level is complete with three spacious bedrooms and a full 4-piece bathroom, offering plenty of room for a growing family or home office needs. Large windows throughout the main floor allow natural light to flood the space, creating a warm and welcoming atmosphere. Downstairs, the fully developed basement adds incredible versatility. A massive recreation room provides endless possibilities—whether it's movie nights, a games area, or space for kids to play. The wet bar is perfect for entertaining, while the additional bedroom and bathroom offer a comfortable setup for guests or older children. You’ll also appreciate the large storage room, ideal for organizing seasonal items or sporting gear. Another highlight of this property is the impressive backyard. Enjoy summer evenings on the expansive deck, surrounded by mature trees, garden areas and landscaping. Whether you're hosting weekend BBQs, gardening, or watching the kids play, this backyard truly feels like a private oasis. Conveniently located near transit routes, this home offers excellent access to local amenities. It’s just minutes from the Crowfoot Shopping Centre, where you'll find grocery stores, restaurants, cafes, and a variety of services—everything you need is within easy reach. Commu ting is a breeze with nearby bus routes and quick access to major roads. 136 Ranchview Court is a rare find that combines lifestyle, location, and value. Don’t miss your chance to make this exceptional property your next home. (id:60626)
RE/MAX House Of Real Estate
478 River Avenue
Cochrane, Alberta
** Open House at Greystone showhome - 498 River Ave, Cochrane - July 25th 2–4pm, July 26th 12-4pm, and July 27th 12-4pm ** Introducing The Hudson—a beautifully designed laned home offering 1,578 sq ft of thoughtfully crafted living space in a prime location. This home delivers the perfect balance of style and function, starting with a double paved parking pad at the rear for added convenience.Inside, you’ll find a spacious, open-concept layout centered around a stunning kitchen featuring floor-to-ceiling cabinetry and sleek quartz countertops throughout. Designed for modern living, The Hudson includes 3 generously sized bedrooms, 2.5 bathrooms, and a convenient upstairs laundry room.Unwind in the elegant 4-piece ensuite, a true retreat crafted with care by a local interior designer. The home also includes a walkout basement, offering endless potential for future development—whether as a home office, gym, or entertainment space with direct outdoor access.Built by Rohit Homes with exceptional attention to detail, this home is loaded with thoughtful features like a side entrance, large triple-pane windows that flood the space with natural light, and an airy open-concept floor plan perfect for everyday living and entertaining.Whether you're enjoying quiet evenings at home or hosting friends and family, The Hudson is designed to elevate your lifestyle with comfort, functionality, and style.Photos are from a previously built model and are for illustrative purposes only. Finishes may vary. (id:60626)
Exp Realty
5332 2 Street Sw
Calgary, Alberta
LAND ASSEMBLY. Must be purchased with MLS #A2170786. Attention Builders and Developers: Prime Vacant Land! Explore this exceptional opportunity to acquire 581 sq. m (6,254 sq. ft.) of commercially zoned land, ideally situated in the highly sought-after community of Manchester. The nice liveable home to the South at 5336 2 Street SW, located beside this property, MUST be purchased with this one. EXPAND your investment and purchase the 150' vacant property to the North of this one (expired MLS #A2153760) and own a total of 250'. This property, located just three blocks northeast of Chinook Centre—Calgary's largest and most popular shopping destination—offers immense potential for new development. Scroll the photos (read the photo descriptions), and drive by this intriguing site. Call today for more information. (id:60626)
Exp Realty
243 Heritage Heights
Cochrane, Alberta
***OPEN HOUSE THIS SATURDAY, JULY 26th, FROM 11AM-2PM*** Welcome to 243 Heritage Heights, a beautifully designed 4-level split, three-bedroom, four-bathroom home that perfectly blends modern elegance with everyday comfort. Step inside to discover luxury vinyl plank and plush carpet flooring throughout, offering both style and durability. The bright and spacious kitchen features stainless steel appliances, sleek quartz countertops, and ample cabinetry for all your storage needs. The inviting living area boasts an electric fireplace, creating a warm and cozy atmosphere for relaxing or entertaining. This room overlooks the deck, back yard and green space to the north that is zoned for parks and recreation. The generously sized bedrooms upstairs provide plenty of space, with the primary suite offering a private ensuite and walk in closet. With a south-facing orientation, this home is bathed in natural light all day long, making every space feel open and airy. The stacked washer and dryer on the upper level is super convenient. The lower level has another bedroom, full washroom and family room with a walk-out to the back yard. Double attached garage holds two cars. Don’t miss the chance to own this exceptional home, contact us today to book a showing! Seller is going to install a concrete patio on the walk-out basement and install new turf in the back yard. (id:60626)
Royal LePage Benchmark

