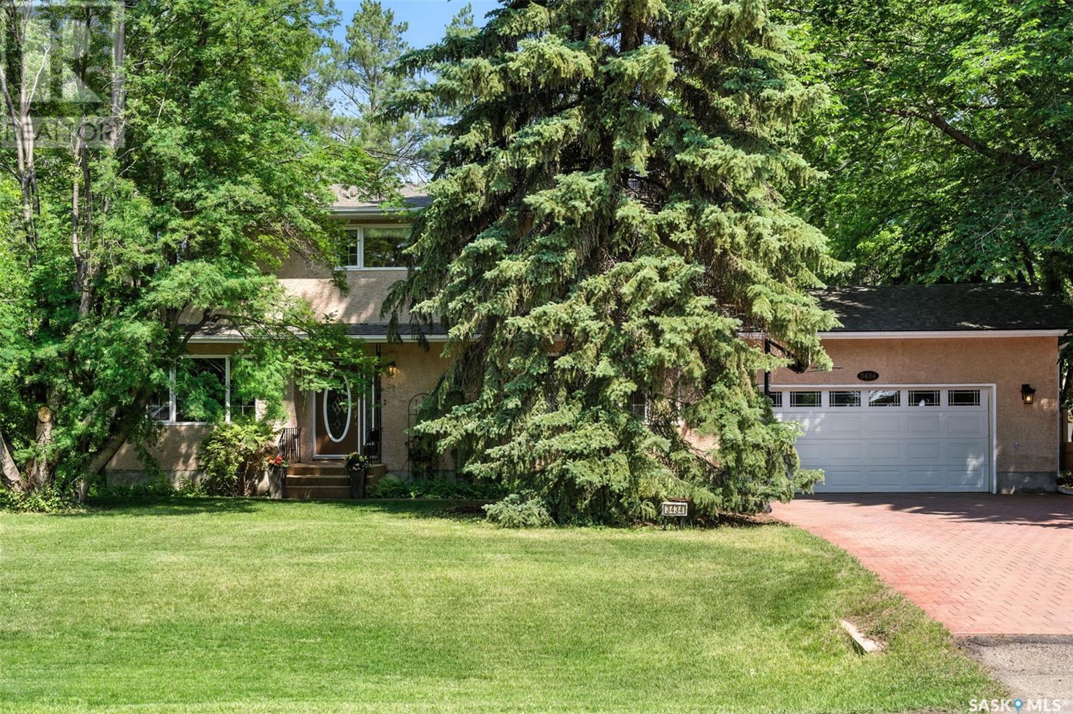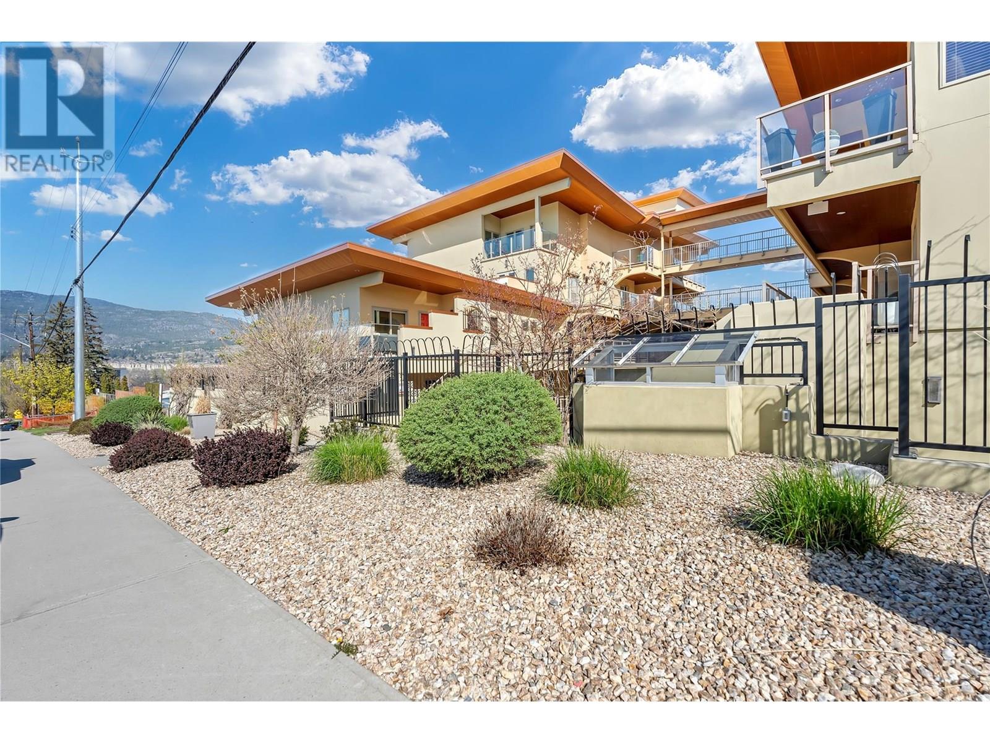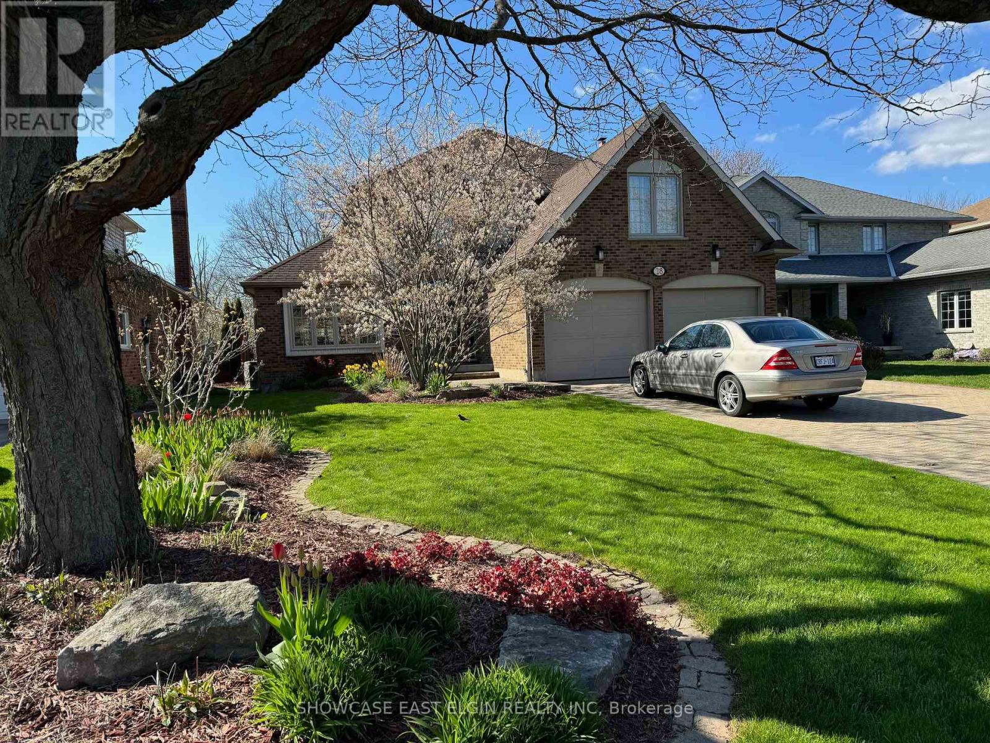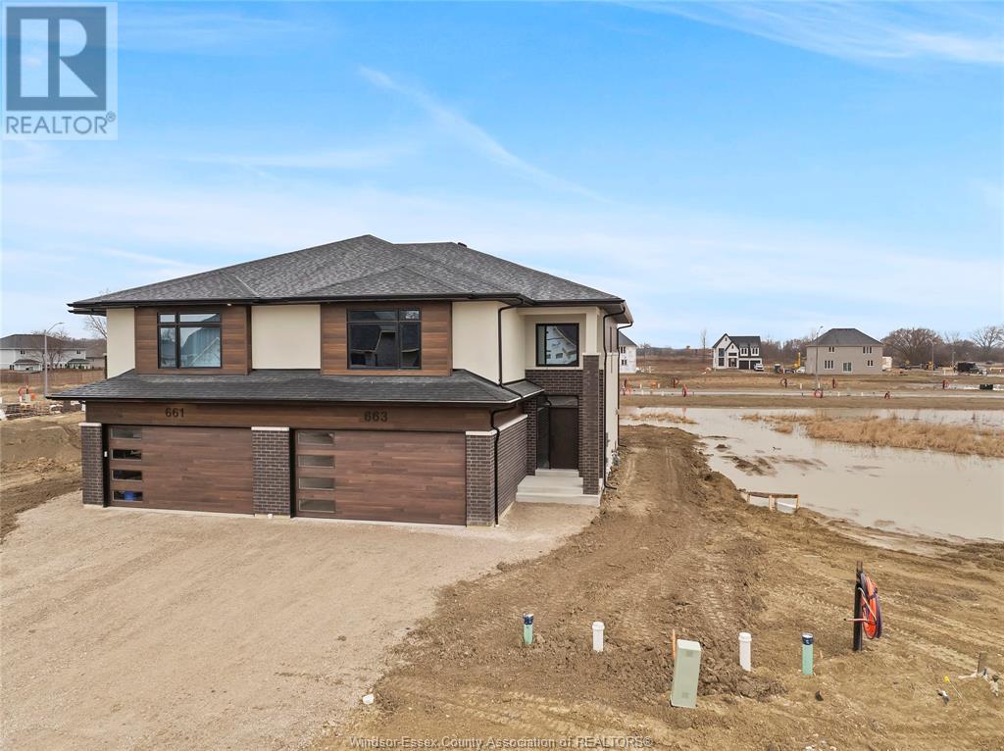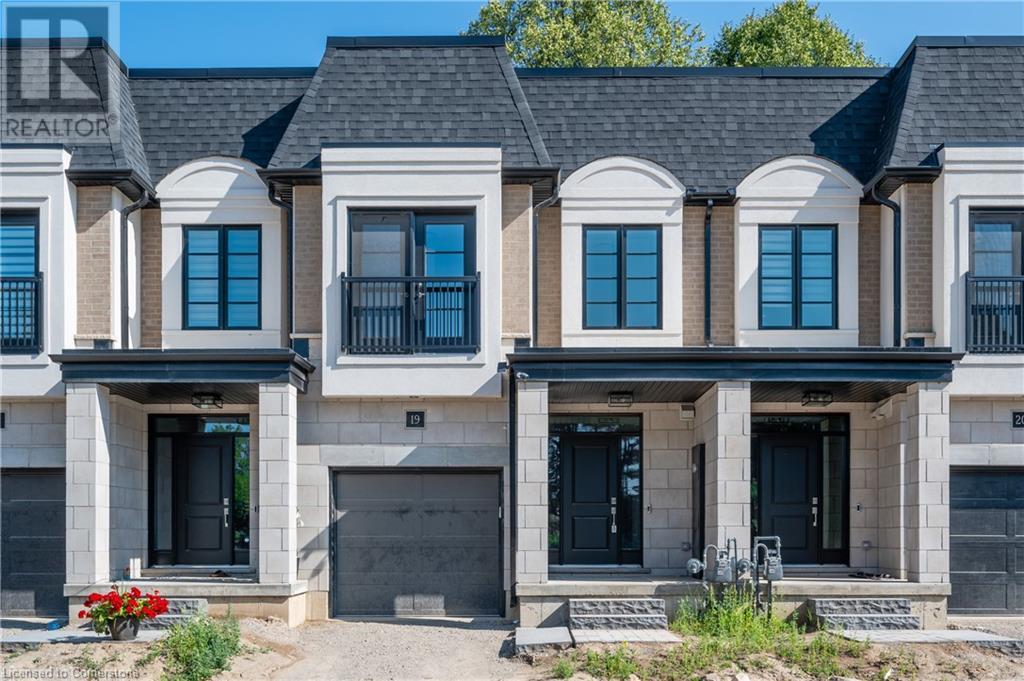3434 Dieppe Street
Saskatoon, Saskatchewan
Welcome to 3434 Dieppe Street, located in the highly sought-after neighbourhood of Montgomery Place. This exceptional family home sits on an expansive, park-like lot—25,158 sq. ft. — more than half an acre—featuring towering trees, mature perennials, and fruit trees. Have you ever wanted a yard big enough to have a tennis court, or a swimming pool, or a big hobby workshop? With this yard, you could have all three! Whether you’re an avid gardener or simply love spending time outdoors, this backyard is a real family gem. In the house, a spacious entry offers plenty of room to greet your guests or family members. French doors open to the 23-foot living room. Here, oversized windows both north and south provide glorious natural light. The theme of huge windows is carried throughout the house. The kitchen features abundant drawers, pantry, smart storage, high-end appliances (microwave, induction/convection range, French door fridge and “incognito” dishwasher). The main floor is perfect for entertaining, while upstairs you’ll find four generous bedrooms, and two luxurious bathrooms. The main bath spoils you with a warm air jet tub, and the ensuite bath with a spa shower panel. The primary suite is a true retreat with a spacious bedroom, walk-in closet, ensuite bathroom and plenty of natural light. It overlooks the back yard pond feature with its unique rock fountain and border. The basement is fully developed with a large family room, a bedroom, luxurious bathroom, laundry, and ample storage. The backyard with its over-900 square foot composite deck and 7- person hot tub. The abundant foliage provides complete privacy and shelter from wind and noise. Nestled in the trees, you’ll find a two-storey playhouse and a sandbox with swings. This property has something for everyone. First time on the market in over 40 years—this is truly a once-in-a- generation opportunity to own a home with unmatched space and charm. (id:60626)
Choice Realty Systems
35 Cranarch Circle Se
Calgary, Alberta
This beautifully designed estate home offers the perfect blend of upscale finishes and everyday comfort. Located in the sought-after community of Cranston, just steps from parks and pathways, it’s an ideal setting for families and professionals alike. Step inside to discover matte-finish hardwood flooring that flows throughout the open-concept main floor. The chef-inspired kitchen features full-height custom cabinetry with built-in pantry shelving, granite countertops, a large central island perfect for entertaining, and an electric stove with a gas hookup—ready for a future dual-fuel option. A spacious dining area anchors the main level and is ideal for family gatherings or hosting guests. The inviting living room is centered around a cozy gas fireplace and is filled with natural light, thanks to extra transom windows. Upstairs, the central bonus room offers flexible space for movie nights, a playroom, or a quiet retreat. The luxurious primary suite overlooks the Cranston Residents Association private park and boasts a tray ceiling, walk-in closet, and a spa-like ensuite with dual vanities, a soaker tub, and an oversized shower. Two additional bedrooms are generously sized and ideal for children, guests, or a home office. The fully finished basement adds even more living space, featuring a large rec room wired for surround sound and projector, a fourth bedroom, full bathroom, and ample storage. Additional upgrades include 9-ft ceilings in the basement, central air conditioning, and upper-level laundry for added convenience. This home offers incredible value in a premium location—don’t miss your chance to see it in person. Book your private showing today! (id:60626)
Real Broker
36 Forest Road
Ajax, Ontario
Welcome To 36 Forest Rd, Ajax. Why Settle For A Condo Or Townhouse When You Can Own This Fantastic, Fully Detached All-Brick Home? Perfect For First-Time Buyers, Savvy Investors, Or Those Looking To Downsize - This Gem Is For You! This Home Is So Much Bigger Than It Appears From The Outside! The Large Main Floor Layout Has An Open Concept Living / Dining Area With A Walk Out To The Beautiful Backyard. The Recently Refinished Hardwood Floors Give This Home That Charm You're Looking For. The Renovated Kitchen Has Everything You Need, Stone Counters, Tons Of Counter And Cupboard Space And Stainless Steel Appliances. The Main Floor Also Features An Additional Bedroom That Could Be Used As An Office Or Family Room Depending On Your Needs! We Also Have A Conveniently Located Main Floor 2 Piece Bath. Upstairs, We Have Two Very Large Bedrooms And A Full Washroom. You're Going To Love The Primary Bedroom Walk In Closet! The Fully Finished Basement Is Laid Out With Another Full Bedroom And A Large Rec Room, Giving You Even More Space For You And Your Family! As You Walk Out Of The House Onto The Backyard Deck You See The Beautiful Fully Fenced Yard With Mature Trees Providing A Ton Of Privacy. Prime Ajax Location - Situated Near Parks, Top-Rated Schools, Library, Hospital, Public Transit, Go Station And Any Other Amenities You Could Need. Easy Access To Highways 401 & 412. This Home Has Everything You Could Possibly Need, Simply Move In And Enjoy! Book Your Showing Today As This Will Not Last Long! (id:60626)
Dan Plowman Team Realty Inc.
1397 Alder Court
Kelowna, British Columbia
Situated in the heart of Glenmore, this updated 5 bed/ 2 bath suited half duplex offers unbeatable flexibility, modern style, and a location that puts everything within reach. The fully renovated main level features an open-concept layout with luxury vinyl flooring, quartz countertops, stainless steel appliances, and motorized blinds. A separate lower-level suite with its own private entrance and laundry provides excellent potential for multi-generational living or rental income. Outside, the home features a detached double-car garage, a new asphalt driveway, and ample off-street parking including space for an RV, boat or toys. Set on a fenced corner lot with a dedicated dog run, and just a 1-minute walk from Bankhead Elementary and Lombardy Park, this home is ideal for families, investors, or first-time buyers looking for a move-in ready opportunity in a desirable neighbourhood. This one wont last long, contact our team today to book your private showing! (id:60626)
Royal LePage Kelowna
593 Columbia Street
Smithers, British Columbia
Take a moment and appreciate everything that this home and property have to offer. A gorgeous and fully usable 2 acre rural lot with easy river access, a well cared for 1500 sqft 3 level split home with garage, a 30x20 fully finished professionally built workshop, and a 350sqft studio/guest suite. All of these buildings have 24 gauge standing seam metal roofs that will last a lifetime. The 2 bedroom home (can easily be converted back into 3) is well maintained, bright and spacious. The workshop has 2x8 walls & 11 ft ceilings. The detached studio has tremendous potential and is set up perfectly to be a guest house with a 3 piece bathroom, W/D, along with easy plumbing access for future kitchenette. The property is nicely developed with walking trails to the river, green house, & raised beds (id:60626)
Calderwood Realty Ltd.
250 Marina Way Unit# 506
Penticton, British Columbia
Welcome to Lakeview Terraces – where comfort meets elegance. This spacious 2-bedroom + den loft-style unit offers breathtaking lake views and a bright, open-concept design that’s perfect for both relaxing and entertaining. Soaring windows flood the living space with natural light and frame stunning vistas of the lake, creating a serene and inviting atmosphere. The thoughtfully designed layout seamlessly connects the living, dining, and kitchen areas, making it ideal for modern living. The versatile den is perfect for a home office, guest room, or creative space – the choice is yours. Enjoy resort-style amenities including a pool, hot tub, and fitness centre, all just steps from your door. With two secure parking stalls, bike storage and strata fees that cover both heat and air conditioning, convenience and peace of mind come standard. Well run Strata sitting on one of the cities largest contingency fund. Don’t miss the opportunity to call this lakeside gem your new home. (id:60626)
Royal LePage Locations West
196 Everwillow Park Sw
Calgary, Alberta
Welcome to this truly exceptional home, nestled in the highly sought-after Semi-Estate area of Evergreen. Meticulously maintained by the original owners and built by Jayman MasterBuilt, this property exudes pride of ownership and shows like a brand-new showhome — beyond 10/10. Offering nearly 3,000 sq ft of total living space, this elegant two-storey home seamlessly blends luxury, warmth, and functionality — making it the perfect fit for growing families seeking both comfort and sophistication. Step inside to discover a bright and spacious open-concept main floor, featuring rich, gleaming hardwood floors, an inviting living area with a cozy gas fireplace, and expansive windows that fill the space with natural light. The chef-inspired kitchen is fully equipped with brand-new stainless steel appliances (2025), a large center island with raised eating bar, modern cabinetry, and generous counter space — ideal for family meals or entertaining guests. Upstairs, you’ll find three generous bedrooms, including a serene primary retreat with a walk-in closet and spa-inspired 4-piece ensuite. A cozy bonus room provides the perfect spot for family movie nights, a home office, or kids’ play space. The fully developed basement offers even more versatility with a fourth large bedroom, a 4-piece bathroom, a dedicated home theatre area, and ample storage — ideal for multigenerational living or guests. The west-facing backyard is a private haven, perfect for outdoor play, family barbecues, or quiet evenings enjoying the sunset. The home also features a separate laundry/mud room and a spacious, insulated double-attached garage. Major updates include new asphalt shingles (2023), updated front porch and refurbished deck (2021) offering peace of mind and exceptional curb appeal. Located on one of Evergreen’s most desirable streets, this home is perfectly positioned within walking distance to schools, parks, and pathways, with quick access to Fish Creek Park, major roadways including the S W Stoney Trail Ring Road, and only 30 minutes to downtown Calgary. This is the one you’ve been waiting for — a spotless, turn-key home in a family-friendly community that offers luxury, comfort, and timeless style. Book your private showing today and make this dream home yours. (id:60626)
Exp Realty
18 Avonhurst Avenue
Ottawa, Ontario
Welcome to 18 Avonhurst Avenue, a beautifully maintained 3-bedroom, 2.5-bathroom detached home in the heart of Longfields. This bright and spacious property with 2,288 square feet of living space features a functional layout with stylish updates throughout. The main floor (with windows & front door installed in 2023) offers an inviting living and dining area with rich-toned flooring and large windows that bring in natural light. The spectacular, fully renovated kitchen (2019 with all new flooring) includes stainless steel appliances, a built-in oven, cooktop, range hood fan, elegant shaker cabinetry with black fixtures, and an oversized island with seating - perfect for both family meals and entertaining. Relax in the cozy family room with a striking stone-faced fireplace and views to the private backyard. Upstairs, the primary suite (refreshed in 2025) features a walk-in closet and a modern 4-piece ensuite with a separate tub and shower. Two additional bedrooms share a full bathroom, and plush carpeting throughout the second level adds warmth and comfort. The finished lower level offers a versatile recreation room ideal for movie nights, a home office, or a playroom. To complete the basement, you'll find two large storage spaces, one of which has the potential to be converted into a 4th bedroom, and the laundry area. Enjoy summer months in the fully fenced backyard complete with a large deck, gazebo, hot tub, and above-ground pool. Additional features include a double garage with direct access to the mudroom with custom built-in storage. Close to top-rated schools, parks, shopping, and public transit. A wonderful opportunity in one of Barhaven's most established communities! New (2022) Lennox Furnace & A/C! (id:60626)
Engel & Volkers Ottawa
28 Sinclair Crescent
Aylmer, Ontario
A breathtaking three bedroom, three and a half bathroom residence is positioned on a beautiful street, nestled on a ravine lot and conveniently located within a short stroll of the East Elgin Community Complex and schools for grades 4-12. The recently renovated kitchen, complete with an eating area, opens to a spacious deck featuring either a screened room or an open deck with a canopy, all offering picturesque views of mature trees and the ravine landscape. The family room, featuring a wood burning fireplace, is adjacent to the kitchen and provides access to the deck and outdoor living space through a patio door. Upon entering the foyer, you are greeted by stunning double oak staircases leading to the upper and lower levels, with the foyer also opening to the living and dining room adorned with a vaulted ceiling and illuminated by natural light streaming through a generous skylight. The second floor boasts a sizable primary suite with a dedicated closet area and an updated four-piece bath. Additionally, there are two bedrooms, a loft area, and plenty of windows throughout for abundant natural light. The basement offers ample space to relax and unwind, featuring a sauna and an additional bathroom. Enjoy living in a family friendly neighbourhood with plenty of space indoors and out! Measurements from iguide (id:60626)
Showcase East Elgin Realty Inc
150 King Street
King, Ontario
Enjoy The Best Of Both Worlds - Country Living But Only 5 Minutes To Newmarket! This Charming Home Offers A Perfect Blend Of Comfort And Convenience, Featuring A Beautifully Lit Eat-In Kitchen With Natural Light Pouring In. French Doors Lead Out To A Large Deck - Perfect For Entertaining Or Quiet Mornings Enjoying Your Coffee. A Finished Basement And Spacious Rec Room, Ideal For Relaxing Or Hosting Guests. It Doesn't End There! An Insulated Double Garage/Workshop With Gas Heater And Separate Insulated Shed With Hydro Provides Year-Round Functionality And Storage. A Handyman's Dream! Unwind In The Hot Tub And Soak In The Peaceful Surroundings Of This Countryside Retreat. (id:60626)
Exp Realty
663 Linden
Lakeshore, Ontario
Discover the Pinecrest Model by Lakeland Homes, a fusion of modern elegance and expansive living. This semi-detached home, graced with 5 bedrooms and 3.5 bathrooms, boasts a sophisticated contemporary design that extends through its interior and exterior. The open-concept living areas are tailored for entertainment and social gatherings, while the private bedrooms offer a tranquil escape for rest and rejuvenation. Each corner of this home reflects a commitment to luxury and comfort, setting the stage for a refined living experience. (id:60626)
RE/MAX Preferred Realty Ltd. - 585
143 Elgin Street N Unit# Lot 63
Cambridge, Ontario
Welcome home to the brand new Vineyard Townhomes, a collection of luxury townhomes in a forested setting. Built by Carey Homes, these townhouses are built with quality, integrity and innovation. Located in close proximity to all amenities including schools, hospitals, and grocery stores and just steps from Soper Park. The Preston floorplan is an end unit townhouse with an open concept, modern, flowing design with an optional gas fireplace in the Living Room. Loaded with extras including 9' ceilings, backsplash, carpet-free main floor, soft close cabinetry in the kitchen and bathroom, and valence lighting in the kitchen. Quartz counters in the bathroom and kitchen. Includes 6 appliances and air conditioner. Net zero ready-built specification. (id:60626)
RE/MAX Twin City Realty Inc.

