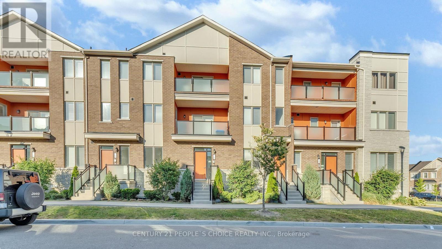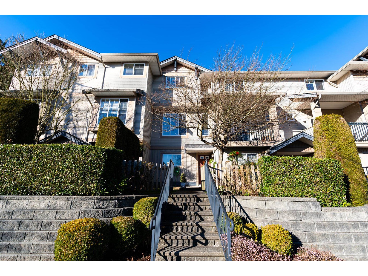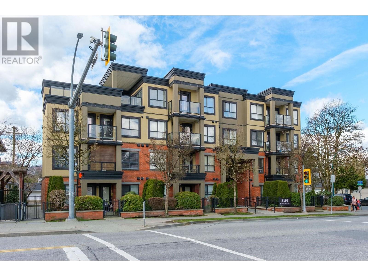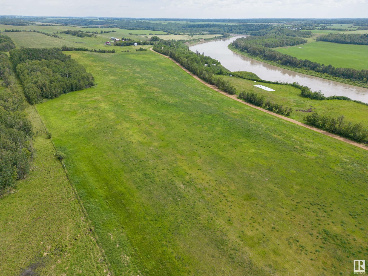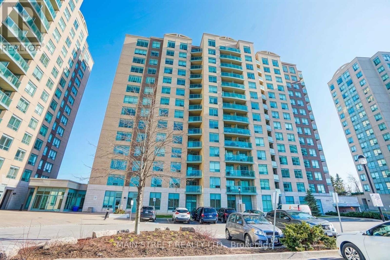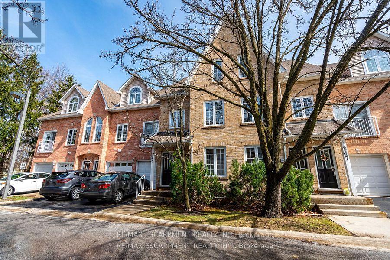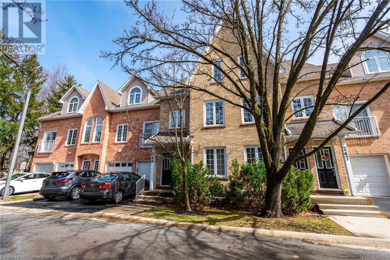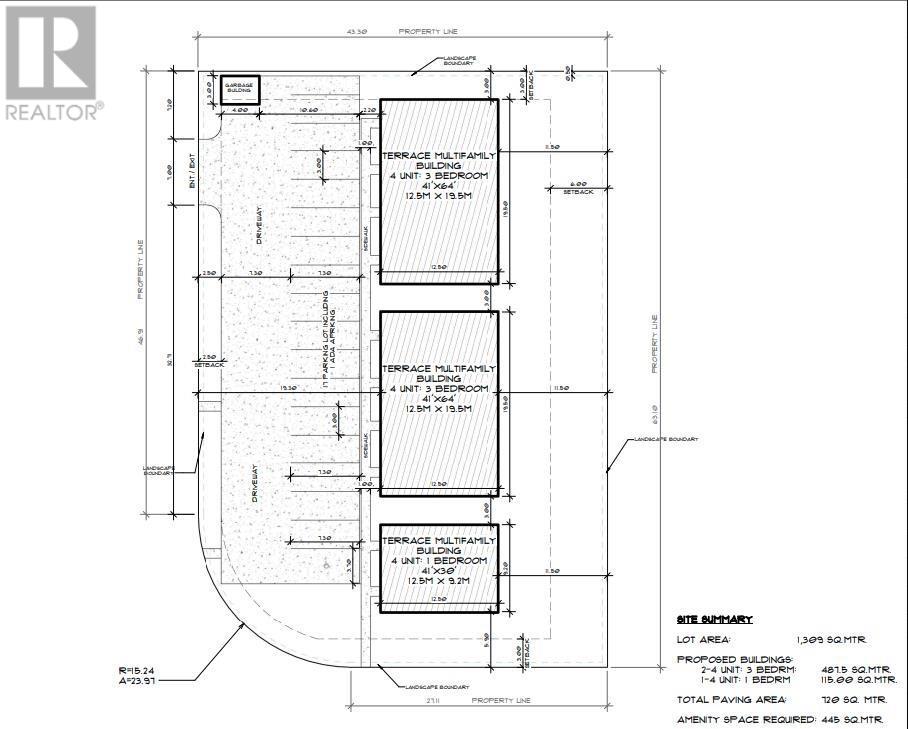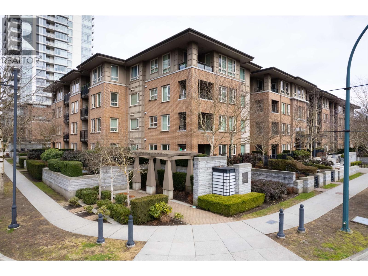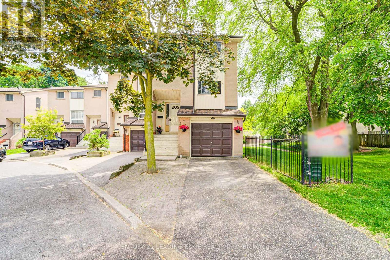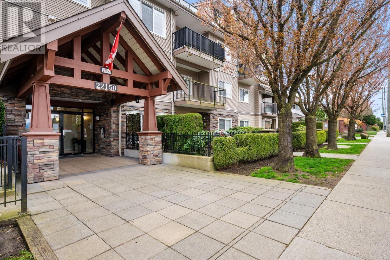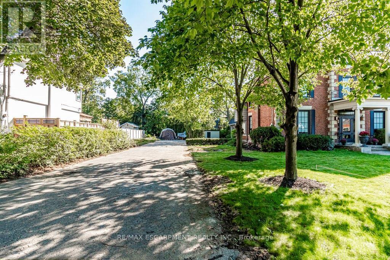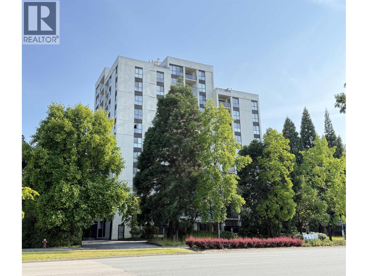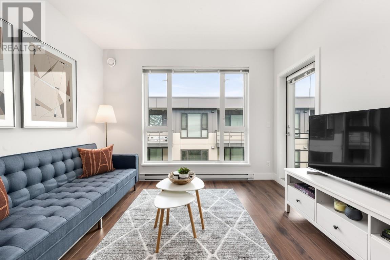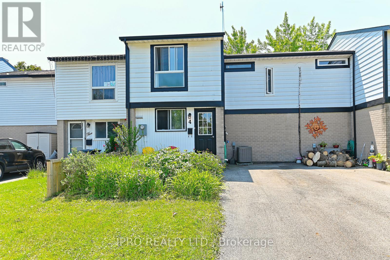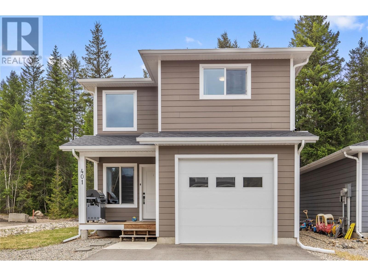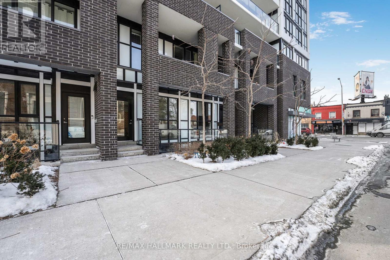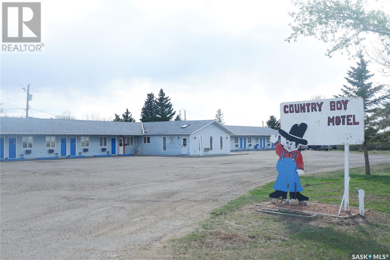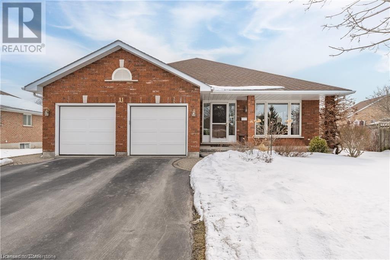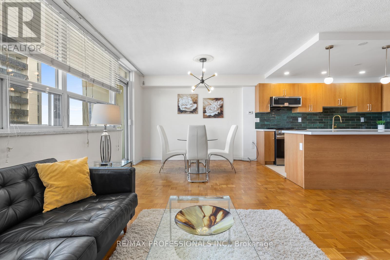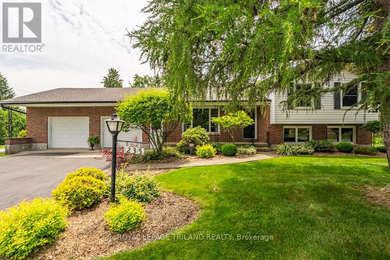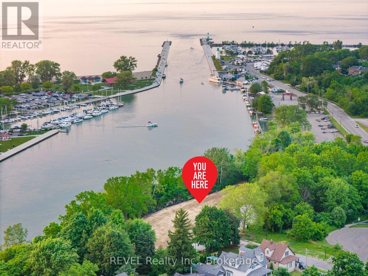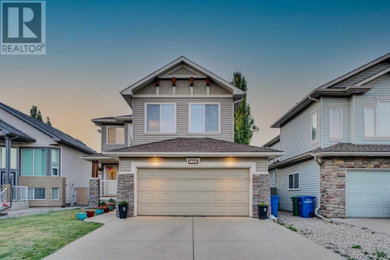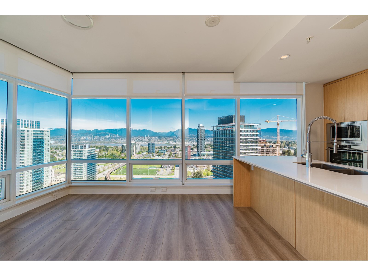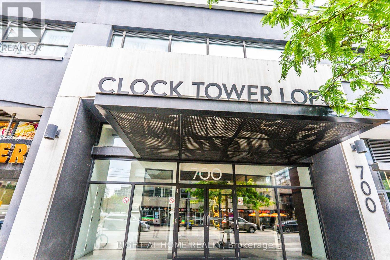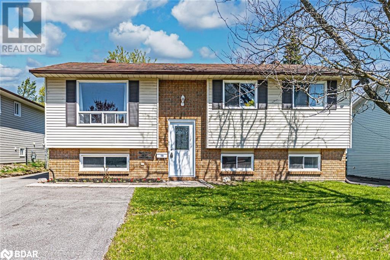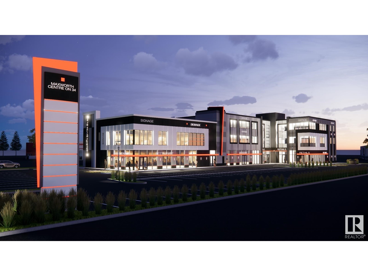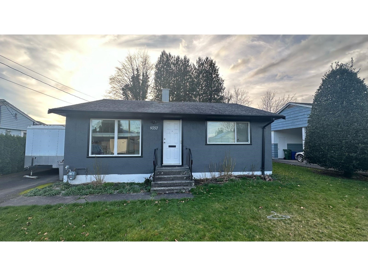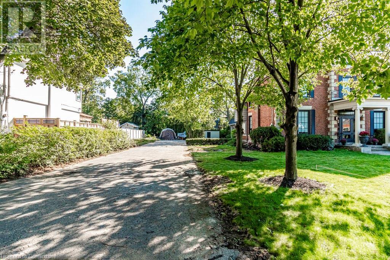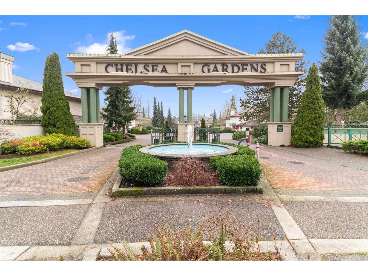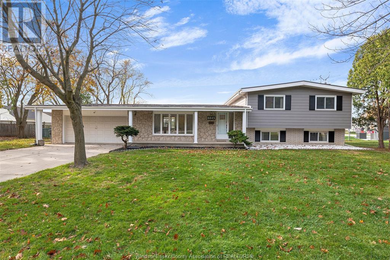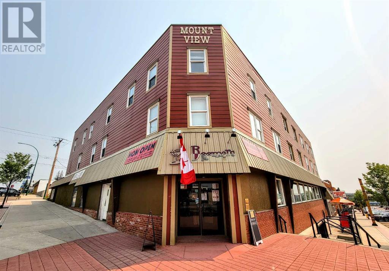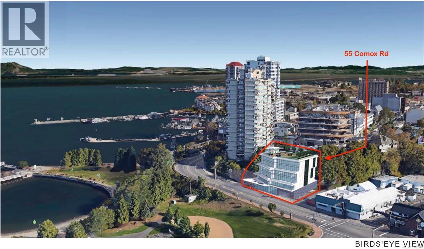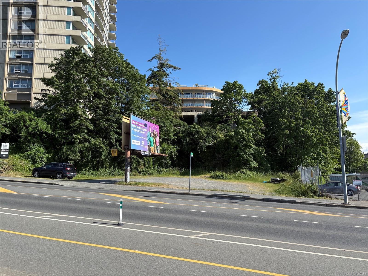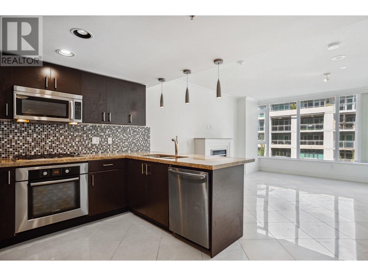415 11077 Ravine Road
Surrey, British Columbia
Welcome to this beautifully designed contemporary home featuring 2 spacious bedrooms plus a versatile den-perfect for a home office or kids' play area. Enjoy breathtaking views of the Fraser River and surrounding mountains through expansive triple-glazed windows that fill the space with natural light. The home features high-end appliances, a built-in wall safe and refined interior finishes throughout. The primary bedroom includes a large walk-in closet and spa-inspired ensuite, offering the perfect private retreat. Located just steps away from the SkyTrain, public transit, shopping, parks, and schools. Amenities include a fully equipped fitness centre, a rooftop lounge with stunning 360° views, a beautifully maintained communal garden, and a dedicated children's play area.OPEN HOUSE SUNDAY JULY 27TH 2PM - 4PM. (id:60626)
Exp Realty Of Canada
103 - 1148 Dragonfly Avenue
Pickering, Ontario
Welcome to this stunning Condo Townhouse home! Spanning nearly 1300 square feet, this beautiful 3-bedroom -bathroom unit is everything you've been looking for. The main boasts an open-concept layout, featuring a modern kitchen with granite countertops, stainless steel appliances, and long island. The bright living area opens to a spacious and private balcony. The primary bedroom a 3-piece ensuite a large shower This property offers parking spaces private covered driveway and a 1 garage with a separate private entrance leading to the finished lower level. The lower level features a third bedroom with a large window and 3-piece ensuite bathroom. The neighborhood offers new parks and multiple biking and walking trails, and it is just minutes away from the Seaton Hiking Trail, Greenwood Conservation Area, golf courses, shopping, and dining. Conveniently situated between Hwys 407 and 401, this home is perfect for an easy commute. Move in and enjoy! (id:60626)
Century 21 People's Choice Realty Inc.
4 5839 Panorama Drive
Surrey, British Columbia
Townhome for the price of a condo! Welcome to Forest Gate, a charming south-facing 2-bedroom, 1-bath townhouse located in the heart of Sullivan Station. This home features an open floor plan with laminate flooring on the main level and breathtaking views of Mount Baker. The upper floor offers two spacious bedrooms, a full bath, and in-suite laundry. The property also includes a large single garage and a carport with ample storage space. A good-sized balcony off the kitchen provides the perfect spot for barbecues. With a low monthly strata fees, this home is both affordable and convenient. Just steps away from the YMCA, Fresh St. Market, a shopping plaza, and bus stops, this is an excellent opportunity for first-time buyers or investors.Book your private showing today! (id:60626)
RE/MAX Performance Realty
306 2191 Shaughnessy Street
Port Coquitlam, British Columbia
This 1004 SQ. FT 2 bed AND 2 bath condo resides in a quiet 4 STOREY boutique building in Central Port Coq. ON THE QUIET SIDE OF BLDG.. Walking distance to all; shopping, schools, Central Park/Gates Park/Coquitlam River, Colony Farms, Central Elementary/Riverside Secondary, restaurants/bus/West Coast Express AND 12min drive to the Evergreen Skytrain Line . The open floor plan separates generous sized BDRM'S, great for privacy. SS appliances, granite counter-tops , laminate floors, wood cabinets, tile backsplash, built-in granite desk and great sized in-suite laundry room, are only some features this unit has to offer ! Great for young families, couples and downsizers. 2 parking & 1 storage included.BONUS 2 BALCONIES WITH OVER 200 SQ. FT !! (id:60626)
Sutton Centre Realty
47 - 314 Equestrian Way
Cambridge, Ontario
Welcome to this beautiful townhome in the most vibrant and convenient location of newer community , offering the perfect blend of comfort, functionality, and style. Featuring 3 spacious bedrooms plus a versatile loft , and 2 modern bathrooms, this home is ideal for small families and investors to get into the market. (id:60626)
Century 21 People's Choice Realty Inc.
2714 9 Avenue Se
Calgary, Alberta
Charming Bungalow with Suite & Garage in SE Calgary!Welcome to 2714 9 Ave SE — a well-kept bungalow offering flexibility and value in a convenient location. The main floor features 2 comfortable bedrooms, a bright 4-piece bathroom, and a spacious living/dining area with a functional kitchen. The fully developed basement includes a 1-bedroom suite with a 3-piece bathroom, perfect for extended family or rental potential (illegal suite). Enjoy the added bonus of a single detached garage, a private backyard, and rear lane access. Just minutes from downtown, transit, parks, and schools — this home is a fantastic opportunity for homeowners and investors alike! (id:60626)
Trustpro Realty
2712 9 Avenue Se
Calgary, Alberta
Welcome to 2712 9 Avenue SE – a beautifully maintained and move-in-ready bungalow located in the vibrant and conveniently situated community of Albert Park/Radisson Heights. This charming home features a spacious and bright main floor with 2 bedrooms, 1 full bathroom, and a large living area filled with natural light. The kitchen offers ample cabinet space, updated appliances, and cozy dining space perfect for everyday living.Downstairs, a fully developed legal basement suite with a separate entrance adds tremendous value, offering 2 additional bedrooms, a full bath, kitchen, and living area – ideal for extended family, guests, or potential rental income.Enjoy the peaceful, tree-lined street, a generous lot with a private backyard, and off-street parking. With quick access to major routes, the Franklin LRT Station, downtown Calgary, schools, parks, and shopping are all just minutes away – making this an ideal home for families, professionals, or investors.Whether you’re looking for a comfortable primary residence or a smart income-generating property, this charming bungalow checks all the boxes. (id:60626)
Trustpro Realty
210 - 200 Manitoba Street
Toronto, Ontario
Welcome to this stunning, fully renovated two-story loft that perfectly blends modern luxury with everyday comfort. Soaring ceilings, elegant crown molding, and premium finishes set the stage for a truly elevated living experience. The gourmet kitchen is a chef's dream, complete with a full suite of full-size appliances, sleek full-height cabinetry, and an expansive island perfect for entertaining or casual dining. The open-concept living area is bathed in natural light from floor-to-ceiling windows, creating a warm and inviting ambiance throughout. Step outside to your private balcony overlooking a peaceful courtyard, it is the perfect spot for your morning coffee or a relaxing evening with a glass of wine. Need extra space? The oversized den offers ultimate versatility perfect as a home office, guest area or cozy lounge. This unbeatable location puts it all within walking distance to the lake, parks, GO Train, restaurants, and charming local cafes. Enjoy scenic parks, waterfront trails, and effortless access to Pearson and Billy Bishop Airports, major highways and Downtown. This isn't just a home, its a lifestyle. Experience the perfect mix of style, convenience, and community in one of Mimico's most sought-after residences. (id:60626)
Ipro Realty Ltd.
Victoria Trail Rge Rd 180
Rural Smoky Lake County, Alberta
Leave the city and come live out your dream of living in the serenity of the country. 128 acres of prime farmland overlooking the North Saskatchewan River on Victoria Trail is the perfect spot to build your dream home! The property has access roads on all three sides with 4 separate approaches. It features the perfect slope for your forever home overlooking the river. All utilities are close by, with two power poles currently on the property. The parcel currently holds 100 acres of pasture with approximately 28 acres of hay. The pasture portion is fenced, and there is a dugout, making it ideal for livestock. In previous years, it was used for grain farming with #1 and #2 soil. River access is within easy reach just across the road, and it’s only 50 minutes from Fort Saskatchewan. The nearest town is Smoky Lake, where you can find shopping, schools, and the hospital, as well as a golf course and many lakes to enjoy no matter the season! (id:60626)
RE/MAX Edge Realty
712 - 23 Oneida Crescent
Richmond Hill, Ontario
Very Bright, Sunny And Spacious Two Bedrooms Condo With 755 Sqft, Fully Renovated Kitchen With Modern High Gloss Cabinets, Quartz Countertop, Backsplash And New Stainless Steel Fridge; Range & Hood! Gleaming New Wood Floors In Living & Dining; Renovated Washroom, Ensuite Laundry, And So Much More!!! The Most Practical Way To Live!! Underground Parking, Large Storage Locker. (id:60626)
Main Street Realty Ltd.
246 - 2075 Walkers Line
Burlington, Ontario
*Stunning 2 Bedroom Loft-Style Townhome in Desirable Millcroft** Discover the perfect blend of comfort and tranquility in this rare 2-bedroom, 2-bathroom loft-style townhome. This exceptional unit, rarely available in this complex, backs onto a serene private ravine, providing a peaceful retreat right in your backyard. As you enter, a brand new staircase welcomes you to a bright and inviting living space, adorned with new flooring that complements the modern aesthetic. The open-concept layout features high ceilings, creating an airy atmosphere throughout. Enjoy cozy evenings by the gas fireplace, while natural light pours in through the skylight, illuminating both the primary bedroom and living room. Step outside to your new private terrace (7x14), offering picturesque views of the wooded area and stream, making it the perfect spot for morning coffee or evening relaxation. The bathrooms have been thoughtfully upgraded with luxurious heated floors and elegant glass doors, adding a touch of sophistication to your daily routine. The Condo Corporation has ensured peace of mind with recently replaced windows, doors, and garage door, enhancing the home's energy efficiency and curb appeal. You'll also appreciate the convenience of a one-car garage, just steps away, complete with a large storage room attached for all your needs. Visitor parking is plentiful, making it easy for friends and family to visit. This location is a true gem, with close proximity to scenic walking trails, golf courses - including the beautiful Tansley Woods - shopping, medical facilities, all within walking distance. Whether you're a retiree looking for a peaceful haven or a first-time homebuyer seeking a stylish and functional space, this townhome offers everything you need and more. (id:60626)
RE/MAX Escarpment Realty Inc.
2075 Walkers Line Unit# 246
Burlington, Ontario
*Stunning 2 Bedroom Loft-Style Townhome in Desirable Millcroft** Discover the perfect blend of comfort and tranquility in this rare 2-bedroom, 2-bathroom loft-style townhome. This exceptional unit, rarely available in this complex, backs onto a serene private ravine, providing a peaceful retreat right in your backyard. As you enter, a brand new staircase welcomes you to a bright and inviting living space, adorned with new flooring that complements the modern aesthetic. The open-concept layout features high ceilings, creating an airy atmosphere throughout. Enjoy cozy evenings by the gas fireplace, while natural light pours in through the skylight, illuminating both the primary bedroom and living room. Step outside to your new private terrace (7x14), offering picturesque views of the wooded area and stream, making it the perfect spot for morning coffee or evening relaxation. The bathrooms have been thoughtfully upgraded with luxurious heated floors and elegant glass doors, adding a touch of sophistication to your daily routine. The Condo Corporation has ensured peace of mind with recently replaced windows, doors, and garage door, enhancing the home's energy efficiency and curb appeal. You'll also appreciate the convenience of a one-car garage, just steps away, complete with a large storage room attached for all your needs. Visitor parking is plentiful, making it easy for friends and family to visit. This location is a true gem, with close proximity to scenic walking trails, golf courses—including the beautiful Tansley Woods—shopping, medical facilities, all within walking distance. Whether you're a retiree looking for a peaceful haven or a first-time homebuyer seeking a stylish and functional space, this townhome offers everything you need and more. Don’t miss out on this incredible opportunity to call Millcroft home! (id:60626)
RE/MAX Escarpment Realty Inc.
14 Cocapa Avenue
Kenosee Lake, Saskatchewan
Embrace lake life in this modern design custom built home that fully utilizes outdoor & interior space & blends the elements of an open flowing floor plan, lofty, airy space, abundance of natural light that accents the warm colours & finishes including rock-faced walls & back splash, quartz counter top island kitchen w/ knotty alder cabinets and wood accents to tie it all in. The curb appeal is inviting as you enter thru a spacious front foyer, with heated tiled floor and greeted by an open living area with vaulting ceilings. Two spacious bedrooms on the main each with ensuites w/ heated floors, one with attractive tiled shower, & master’s with air soaker tub w/ custom tile surround, ample organizer closets and main floor laundry. The center kitchen space features a large quartz top island great for entertaining, w gas range, sealed rock back splash, pull out drawers & brushed SS appliances. Adjacent living and dining space flows further to comfortable outdoor living thru garden doors to a spacious deck with gas bbcue & patio space for outdoor gatherings. Floor to ceiling windows flood the space with light & the living room linear air tight wood fireplace enhance comfort and ambience. Gas line rough in to fireplace if you prefer to change. Full finished lower level offers additional family room, spacious bedroom and a separate single bedroom secondary suite is great option for guests or revenue opportunity with full kitchen, 3 pc bath, laundry & separate entrance, parking and outdoor space. Other: Low maintenance exterior with a blend of Stone veneer, Hardie panel siding, Clear fir, standing rib metal roof. Low maintenance yard with patios front & back, gas fire table, insulated shed, paved parking, concrete drive, spacious heated attached garage offers great storage, 8 x 10’ door, sump, sink. BEAUTIFUL FUNCTIONAL HOME MUST BE CONSIDERED IF THINKING LAKE LIFE. Contact Realtors to schedule an evening or weekend showing as owners work from home office (id:60626)
Performance Realty
22 Nolanfield Terrace Nw
Calgary, Alberta
Built in 2014 by Morrison Homes, a 16-time winner of the Calgary Region ‘Builder of the Year’ Award. The bright, open main floor features 9' ceilings and a chef’s kitchen with granite countertops, a large island, alkaline drinking water spout, and high-end finishes - perfect for cooking and entertaining. A mudroom at the rear entrance adds practicality, while a half bath completes the main level. Upstairs, the spacious primary suite boasts a walk-in closet and ensuite, along with two additional bedrooms, a full bathroom, and a laundry room with washer and dryer.The entire home has a fresh coat of paint, and the brand new luxury vinyl plank flooring on the main leads down to the freshly fully finished basement, which has a generously sized media room, full bath, an additional bedroom, bar nook, and storage room.Out the rear, you'll find a deck, poured concrete patio and low-maintenance backyard which you'll enjoy great afternoon summer sun with the NW facing rear. The hot tub has its own poured concrete pad, with underground electrical conduit and wiring in place - hot tub included as-is. For added appliance longevity, the home includes a high-end water softener, plus an exterior hot water connection at the rear hose bib to speed up hot tub heating after a water change.The oversized 24' x 24' fully custom garage is massive (room for 2 vehicles, 2 motorcycles, plus room for a workbench and tools). With a custom 9' tall x 20' wide overhead door (2’ taller, 4’ wider than a standard double garage door). The overhead door is on a DC belt drive opener with battery backup. The garage has a 240-volt, 100-amp subpanel, with underground electrical and communications conduits running from the basement. With the garage's 10' ceiling height, a car lift is possible! A garage dweller's dream!This family-friendly home is a 5 minute walk to numerous amenities, including a grocery store, vet clinic, medical office, and restaurants, with a future school site just a block away. Commuting is effortless with quick access to Stoney Trail, Deerfoot, Crowchild, and 14th Street. Garage to Banff in 75 minutes! Offering modern conveniences, thoughtful upgrades, and an unbeatable location, this home is a must-see! (id:60626)
Real Broker
2404 Kenney Street
Terrace, British Columbia
* PREC - Personal Real Estate Corporation. Developer alert! This property has been supported for up to 12 residential units. Cleared and built up to meet the 200 year flood plane restrictions this lot is well located on Terrace's Southside, just a few blocks from the hospital, and within walking distance to primary schools. Appraised significantly higher, this site makes sense and is ready to go! Also, on Commercial - see MLS# C8068534 (id:60626)
Royal LePage Aspire Realty (Terr)
2404 Kenney Street
Terrace, British Columbia
Developer alert! This property has been supported for up to 12 residential units. Cleared and built up to meet the 200 year flood plane restrictions this lot is well located on Terrace's Southside, just a few blocks from the hospital, and within walking distance to primary schools. Appraised significantly higher, this site makes sense and is ready to go! Also on Residential see MLS# R2991872. * PREC - Personal Real Estate Corporation (id:60626)
Royal LePage Aspire Realty (Terr)
403 3105 Lincoln Avenue
Coquitlam, British Columbia
Rare find spacious 2 bedroom + Den SE facing corner unit with 9ft ceilings looking over Coquitlam river forest. Oversized living room & dining area can fit house-size furniture. Master bedroom ensuite has a large walk-in closet. Open space for a den or office. Free access to 18000sf Nakoma Club with gym, outdoor pool, hot tub, indoor basketball court, media room, great party room & more. Walking distance to Coquitlam Centre Mall,Lincoln Station, schools and restaurants. 1 secured parking & 1 storage locker. Open House July 12 Sat 3-5pm (id:60626)
Sutton Group - 1st West Realty
868 - 135 Lower Sherbourne Street W
Toronto, Ontario
Brand New Fully Upgraded Suite Inside Time And Space By Pemberton . This 1 Bedroom + Den feature 2 Baths, An Unobstructed West View , Parking Included . 9 Fit Ceilings, Sleek Modern Finishes .Situated At Front St E & Sherbourne .You Are Steps Away From The Financial District, St Lawrence Market, Distillery district, Union Station , Major Highways And More. Topping Off this Incredible Offering Building Amenities Include Infinity-Edge Pool, Rooftop Cabanas, Outdoor BBQ Area ,Gym, Games room ,Yoga Studio , Party Room And More. 99/100 Walk Score, 100/100 Transit Score. (id:60626)
Homelife/bayview Realty Inc.
109 - 25 Collinsgrove Road
Toronto, Ontario
Rare 4 Bedroom Model!!! End Unit Feels Like A Semi- Enjoy This Roomy Family Home, In A Great Neighbourhood, Perfect For Families, Centrally Located Near Transit, Schools And Shopping. Perfect For Investors, First Time Buyers. Furnace 2025. 2 small cars can be parked in the driveway. Basement Separately rentable as a Studio Unit. (id:60626)
Century 21 Leading Edge Realty Inc.
104 22150 Dewdney Trunk Road
Maple Ridge, British Columbia
Fully Renovated!! 1302 sq, 3-Bed Ground Floor Corner Unit. Quiet northeast-facing, with mountain views. Impeccably cared for home. Step outside to your very own private, fenced patio perfect for morning coffee, kids, or pets. Inside, you'll find, Stylish updated laminate floors throughout, durable tile flooring, modern stainless steel appliances, granite countertops, a cozy electric fireplace in the living area, luxurious ensuite with double sinks, separate shower & soaker tub .Comes complete with a secured parking spot and a huge storage locker for all your extra belongings. Walking distance to Haney Place Mall , Maple Ridge Leisure Centre, Downtown shops, restaurants & transit. OPEN HOUSE - Sunday April 27, 2-4pm. (id:60626)
Renanza Realty Inc.
182 Concession Street
Hamilton, Ontario
LOT TO LOVE! Rare opportunity to build your dream home on prestigious the prestigious mountain brow, directly across from Sam Lawrence Park, enjoy unobstructed panoramic views. This premium 40 x 240 ft lot is primed for your custom build architectural plans available with build-to-suit option. Over $50,000 in development charges prepaid! Structural cement pad at rear of lot ideal for a pool house or accessory dwelling. Potential to build up to 4,200 sq ft (approx.)home and still have room for a pool and plenty of parking. A truly unique and tranquil setting, surrounded by nature and steps to trails, schools, St. Josephs & Juravinski Hospitals, and downtown. Dont miss this rare chance to create something extraordinary in one of Hamiltons most desirable locations. (id:60626)
RE/MAX Escarpment Realty Inc.
1312 - 15 Holmes Avenue
Toronto, Ontario
Welcome to Azura Condos 15 Holmes Ave Unit 1312.Discover urban living at its finest in this bright and modern 1 Bedroom + Den, 2 Bathroom unit located in the heart of North York at Yonge & Finch. Just steps from the subway station, this suite offers unbeatable convenience and connectivity.The thoughtfully designed layout features a functional den that can easily serve as a second bedroom or home office, and a full-length balcony that extends your living space outdoors.Enjoy seamless access to supermarkets, restaurants, cafes, parks, and all your daily essentials right at your doorstep.Enjoy unparalleled access to nearby supermarkets, restaurants, and everyday amenities. Building highlights include a 24-hour concierge, yoga studio, fitness centre, golf simulator, kids' play area, party room with chefs kitchen, BBQ stations, and an outdoor lounge. (id:60626)
Benchmark Signature Realty Inc.
703 7040 Granville Avenue
Richmond, British Columbia
Extremely well-maintained concrete building with 1038SF of super spacious living in the heart of Richmond and family oriented neighbourhood. In suite laundry and low strata fee. Bright and spacious 2-bedroom, 2-bathroom corner unit with incredible views of Mt. Baker. Freshly painted and updated with a brand-new hood fan. Enjoy great amenities including an exercise centre, bike room, secured gated parking, and a storage locker. Steps to famous Minoru community centre, Richmond Centre, the public library, sports facilities, and a variety of restaurants. Top school catchments: Ferris Elementary and Richmond Secondary with its well known IB program. Transit is right at your doorstep. Walking distance to Canada Line. Easy to show! (id:60626)
RE/MAX City Realty
3302 - 16 Brookers Lane
Toronto, Ontario
Perched on the 33rd floor and just a block from the lake, this 1+1 bedroom condo offers smart design, zero wasted space, and a view you'll never outgrow. With nearly 800 sq ft of functional space, it's a true step up from renting featuring 9 ceilings, hardwood floors throughout, and a layout that separates work and rest without feeling closed off. The open-concept kitchen/living area is bright and easy to live in, with granite countertops, stainless steel appliances, and a built-in wall unit for extra storage. The den is large enough to function as a home office or reading nook, and the bedroom features sliding doors and two built-in closets. But the real showstopper is the L-shaped balcony with sweeping, almost panoramic views you enter facing east and end up staring directly south at the water. It's rare, it's peaceful, and it's yours. Parking and locker included. This well-managed building sits at Lakeshore and Park Lawn, with shops, restaurants, and errands at your doorstep. You're a short stroll from the waterfront trail and TTC access, with easy highway connections if you need them. This is condo living without the compromises where convenience, comfort, and views come standard. (id:60626)
Bspoke Realty Inc.
Ph38 5355 Lane Street
Burnaby, British Columbia
Welcome to PH38 at 5355 Lane Street - a stylish top-floor 2 bed, 2 bath penthouse in the heart of Burnaby. This 749 SF home boasts a smart, functional layout with bedrooms on opposite sides for added privacy. The U-shaped kitchen opens to a spacious dining and living area, perfect for entertaining. The second bedroom features a walk-in closet and cheater ensuite, making it ideal for guests or roommates. The primary bedroom includes a private ensuite for added comfort. Enjoy 9´ ceilings and a private balcony for outdoor relaxation. Includes 1 parking & 1 storage. Quiet inside unit steps to Metrotown, Royal Oak SkyTrain & more. (id:60626)
RE/MAX Crest Realty
4 Greenfield Square
Brampton, Ontario
There's dutch clean and then there's DUTCH CLEAN!! Immaculately maintained and loved by the current owners for over 40 years, a testament to how great a neighbourhood this is! Now they're ready to "pass the torch" to the next family/couple. Quiet Cul-de-sac location close to multiple schools, parks and amenities! The beautiful perennial gardens in the front yard offer a ton of privacy while you enjoy your morning coffee. Inside, the home consists of 1129 sq ft of above grade living space which includes the bright, extended kitchen offering tons of extra counter & cupboard space, stainless steel appliances, double sink and includes a lazy susan + convenient cvac dustpan inlet. A feature worthy of pointing out is the partially magnetic wall to hang the kiddos artwork!! The living room & dining room offer great space to relax or entertain the family. Both overlook the private rear yard and feature a large picture window & sliders to the rear patio. The staircase & roomy upper landing have newer broadloom (2024) and lead to 2nd floor where you'll find 3 good sized bedrooms which share the updated 4 piece bath! Primary bedroom with bamboo hardwood flooring, blackout drapes and double closet. 2nd bedroom also with blackout drapes and overlooks the rear yard + 3rd bedroom - both feature bamboo laminate flooring and ample closet space! The basement level is partially finished & awaits your creative juices - you'll be able to envision a great recreation room space, 2 piece bath already in place + laundry/workshop area/utility area. The tranquil & private rear yard is the perfect place to relax! Beautiful & mature gardens and a truly cool Tiki Hut/Shed. This fully fenced space backs onto (& has convenient gate access) to Sean Monahan Park. Updated Gas Furnace & Central Air! Some windows updated approx. 2017, Updated electrical panel (Mar 2025). Now's your chance to own in this delightful, sought after area!! A great entry level offering! Lets make this home yours today! (id:60626)
Ipro Realty Ltd.
401 Lytton Crescent
Clearwater, British Columbia
Convenience, affordability, and modern living at its finest. This 4-bedroom, 4-bath home offers modern living with convenience and affordability. Located minutes from town amenities, it features a bright, open entry with grand staircase, an open-concept main floor ideal for entertaining, and a well-appointed kitchen. Upstairs includes 3 spacious bedrooms, a luxurious main suite with ensuite and walk-in closet, while the fully finished basement adds versatility. Economical heating/cooling with electric furnace and heat pump, low bare land strata fee, and municipal sewer/water complete the package. The purchase price includes all furnishings, offering potential for use as a rental unit. However, the furnishings can be removed upon new owner request. Quick possession is available. (id:60626)
Royal LePage Westwin (Barriere)
501, 837 2 Avenue Sw
Calgary, Alberta
Welcome to The Point on the Bow, an iconic address in the heart of Eau Claire, offering the perfect blend of luxury, comfort, and convenience. This beautifully updated condo showcases a spacious, light-filled layout enhanced by brand new flooring and a new in-unit air conditioning system for year-round comfort.The elegant primary suite features a cozy fireplace, walk-in closet with built-ins, private balcony access, and a spa-inspired ensuite with a jetted tub—perfect for unwinding at the end of the day. The second bedroom offers flexibility for guests, a home office, or personal retreat.Step into the building’s jaw-dropping tropical atrium, complete with a waterfall feature, and enjoy world-class amenities such as a renovated residents’ lounge with full kitchen, library/games room, fitness centre, indoor pool, car wash bay, and 24/7 concierge service.Just steps from the Peace Bridge, Bow River pathways, coffee shops, and the city’s top dining and shopping—this is truly urban luxury at its finest. (id:60626)
Exp Realty
Th 103 - 2301 Danforth Avenue
Toronto, Ontario
Rarely offer ground unit condo with direct entry via residential street at Canvas Condos! This 2 level unit feels like a townhome in trendy Danforth Neighborhood. Featuring open concept living/dinning area and powder room on main floor and den plus primary bedroom with 4 piece ensuite on lower level with walk to patio. Building features: fitness center; yoga studio, party room, outdoor rooftop terrace, fire pit, BBQ, with Spectacular Views Of Toronto's Skyline & Lake Ontario. Walk to Main subway station and nearby Danforth GO station offering express service to Union Station. Plus dedicated bike lanes right outside your door! (id:60626)
RE/MAX Hallmark Realty Ltd.
143 Railway Avenue
Coronach, Saskatchewan
An excellent business opportunity in the Town of Coronach. The Country Boy Motel features 25 rooms plus an owners two-bedroom suite. It has shown an excellent return in previous years. A clean and well maintained property. Located on over an acre of land it provides plenty of on-site parking. The rooms all include a fridge, microwave, air conditioner, TV with cable and a full 4-piece bathroom. The living quarters are two bedroom, open design kitchen and living room with direct access to the 428 square foot lobby. A double detached garage allows for parking for the owners/manager as well as extra storage. The boiler was replaced this year. A stand along addition is currently used for a snack room with access to microwave and a storage room. These were originally used as Truck shower rooms which could be utilized again. The rooms are 13 single, 8 double and 4 deluxe. Shingles were recently replaced. Please contact for more information or to book a showing. Coronach is located in the South Central part of Saskatchewan, 15 minutes from the US/Canada border. (id:60626)
Century 21 Insight Realty Ltd.
11 Sumac Terrace
Belleville, Ontario
A Beautiful All-Brick Bungalow Located In Bellevilles Desirable East End. Offering 3+1 Bedrooms, 2 Full Baths, And 2 Half Baths, This Home Is Perfect For A Growing Family. Enjoy A Spacious Living Room, Bright Kitchen That Opens To The Family Room, And Sliding Doors Leading To A Fully Fenced Backyard (2023) With A Pergola Gazebo And Deck (2023).The Primary Bedroom Features A 4-Piece Ensuite And Walk-In Closet. Two Additional Bedrooms, A 4-Piece Bath, And Main Floor Laundry Complete The Main Level. The Fully Finished Basement Includes A Bedroom, 2-Piece Bath, Bar, And Gas Fireplace Ideal For Extra Living Space. Updates Include Double Car Garage Doors & Openers (2021), Furnace (2020), On-Demand Hot Water Tank (2019), Basement Carpet (2019), And Fridge (2021).Located In Family-Friendly Stanley Park, Close To Shopping And Amenities. (id:60626)
Exp Realty Of Canada Inc
2107 - 360 Ridelle Avenue
Toronto, Ontario
Rare affordable family-sized home in Toronto! This spacious 3-bedroom corner unit offers Southwest exposure with a large balcony, perfect for enjoying breathtaking sunsets. The newly renovated, open-concept kitchen is truly one-of-a-kind in the building, designed to impress with its modern layout., featuring high-end limestone flooring, a hand-painted Italian tile backsplash, island with bar-like overhang, and all-new appliances, seamlessly blending style and functionality. The open-concept living and dining areas provide an inviting space for entertaining. From the balcony, you can take in a wide city view all the way to the Lake and the Escarpment. Generously sized bedrooms with large windows ensure an abundance of natural light throughout. Newly renovated ensuite bathroom in the primary. Great value for all-inclusive maintenance fees, includes building gym, indoor pool, sauna, rooftop deck, library/reading room, heat, hydro, water, cable tv and high-speed internet, on-site storage locker and underground parking. Located in a prime area, just steps from shops, restaurants, and transit, including a walkway gate to Glencairn Subway Station, walking distance to Eglinton West Station, and the upcoming Cedarvale Station on the Eglinton LRT. Easy access to Allen Road, Hwy 401, parks, and the Kay Gardner Trail makes this an unbeatable location. (id:60626)
RE/MAX Professionals Inc.
235 Union Street
Central Elgin, Ontario
Welcome to 235 Union Street in the heart of Belmont! This spacious and well-maintained 4-level side split sits on a mature corner lot and offers incredible indoor and outdoor living. Featuring 4 bedrooms, 3 bathrooms, and a unique separate rear entrance, this home is perfect for growing families, hobbyists, or multi-generational living. Step inside and enjoy the updated kitchen, centrally located for convenience with direct access from both the extra-large double car garage and the dining room. An impressive main-floor addition provides a sun-filled family room, & 2nd bath, with a full basement below offering bonus space for a future gym or storage area. Now let's talk about your private backyard oasis the true showstopper of this home! Dive into summer with the heated inground pool, complete with a gas heater, perfect for extending the swim season and hosting unforgettable poolside gatherings. Surrounded by a spacious patio, mature trees, and privacy fencing, its an entertainer's dream and the ultimate place to unwind.Upstairs, youll find three generous bedrooms, including a primary suite, and a stylish main 4-piece bath. The lower level offers a fourth bedroom, a third bathroom, a family room with new gas fireplace (2023), and direct access to the yard, adding even more versatility to the layout. In the basement you will find a large bonus room and a separate Laundry room. Located just steps from local, parks, and amenities in the charming village of Belmont, and only minutes to Hwy 401this home offers the perfect blend of peaceful small-town living and commuter-friendly access. Whether you're looking to upsize, entertain, or simply relax in your own private paradise, 235 Union Street has it all. Inground heated pool, expansive layout, and prime location this isa home that truly delivers. (id:60626)
Royal LePage Triland Realty
4 - 23 Michigan Avenue
St. Catharines, Ontario
Welcome to Port Dalhousie! This exquisite home development perched above the marina includes stunning views of Lake Ontario and the Toronto skyline. Consider a build with rooftop patio and views that can truly take your breath away. This is the best setting where you can locate restaurants, marinas, the pier and of course the beach; just about everything to see and do. The lot is serviced and ready to start building!! It is truly one of the best places in the region to find incredible lifestyle elements within walking distance from your front door. Don't miss your chance to take your lifestyle to the next level and build your custom dream home! Call today and start dreaming. This is a serviced lot listing! Please inquire for more information on completed house options. (id:60626)
Revel Realty Inc.
2733 Coopers Circle Sw
Airdrie, Alberta
Welcome to this fully finished 3 Bedrooms, 3.5 Bathrooms, 2600+ sqft total living space home with RV PARKING in the award winning community of Coopers Crossing. This home features a furnace, central air conditioning, HRV System, phantom screens & has beautiful hardwood floors throughout the main level. In the kitchen there are features such as granite counters, stainless steel appliances, raised eating bar & corner pantry. The main level laundry with new machines is off the garage which is over-sized and heated. Upstairs you will find a large bonus room with vaulted ceilings, master bedroom with a walk-in-closet & lovely en-suite w/ separate shower & tub. 2 spacious bedrooms & 4 pc bathroom finish off the upper level. The basement is developed & has a spacious family room, 4 pc bathroom & plenty of storage space. The backyard is massive and has room for a 30 plus ft RV with access to the backlane, and there is still room for a trampoline! The deck also features gas line for family BBQs! Being close to amenities and all levels of schools, walking paths and parks this home won't last long! Call your favorite realtor to see this stunning home today! (id:60626)
Diamond Realty & Associates Ltd.
3310 13495 Central Avenue
Surrey, British Columbia
Prestigious 3 Civic Plaza, luxury living at Surrey's premium hotel + residences. This large 2bdrs, 2 bthrs corner unit is offering UNOBSTRUCTED 270 degree panoramic view with window on 3 sides! High End finishes include Modern European-style flush overlay cabinets and quartz stone countertops. 1 parking, 1 storage. Enjoy hotel like amenities from the Marriott Hotel Brand downstairs for a small fees. Surrounded by City Hall, universities, recreation, & 100s of restaurants. Steps away from the skytrain station. (id:60626)
Panda Luxury Homes
216 - 700 King Street W
Toronto, Ontario
Welcome to West Side Lofts Urban Living at Its Best! This spacious 2-bedroom, 2-bath suite offers the perfect blend of style, convenience, and modern living. Located in one of the city's most vibrant neighborhoods, you'll be just steps away from top restaurants, nightlife, shopping, and have easy access to public transit. With 800 to 899 square feet of well-designed space, this south-facing second-floor unit is flooded with natural light. Enjoy premium amenities such as a fitness center, gaming area, rooftop terrace with breathtaking views of the CN Tower and Lake Ontario, a locker, and parking. Experience the ultimate in urban living with a sleek, modern condo that puts you at the heart of downtown Toronto, offering everything you need right at your doorstep. (id:60626)
Right At Home Realty
19 Korlea Crescent
Orillia, Ontario
LEGAL DUPLEX WITH MODERN UPDATES & ENDLESS LIVING POSSIBILITIES IN PRIME ORILLIA LOCATION! Why choose between living and investing when you can do both? This legal duplex in Orillia’s South Ward offers two updated, self-contained units with private entrances, ideal for multi-generational living or occupying one unit while renting the other. The well-maintained interior presents 1,850 square feet of finished space with modern finishes and neutral paint tones throughout. The main floor features a kitchen with newer appliances, a bright living room, three bedrooms and a full bathroom. The finished walk-up lower level features a combined kitchen and living area, two bedrooms, a full bathroom, and is currently vacant and move-in ready. Both units have in-suite laundry with updated washers and dryers. Enjoy a partially fenced backyard with mature trees, a large grassy space, and a multi-level deck. With parking for four vehicles and a location near beaches, trails, parks, schools, shopping, dining and Highway 11, this property offers a versatile opportunity with income potential in a prime Orillia location. (id:60626)
RE/MAX Hallmark Peggy Hill Group Realty Brokerage
9508 34 Av Nw
Edmonton, Alberta
Versatile office spaces in a prime commercial district on 34 Ave., between Gateway Blvd. and 91 St. This highly accessible location offers excellent visibility and convenience, surrounded by a variety of businesses, restaurants, and retail establishments. Available units from 1650 sq. ft. Ideal for professional offices, startups, or expanding businesses, this space provides the perfect setting for growth and success. Take advantage of the high-traffic area and easy access to major roadways. (id:60626)
RE/MAX Excellence
9757 Hillier Street, Chilliwack Proper West
Chilliwack, British Columbia
Discover this charming 3-bedroom rancher on a spacious, perfectly rectangular lot in a welcoming neighborhood! Boasting over 6,500 sqft of flat land, this property is now priced lower, making it an excellent investment opportunity. Ideal for families transitioning from apartments or townhouses to a detached home, it also offers strong rental potential. Plus, there's exciting development upside"”nearby properties are being converted into duplexes, so future growth is possible (verify with the City). Property tenanted for $2300 (id:60626)
Royal LePage Global Force Realty
182 Concession Street
Hamilton, Ontario
LOT TO LOVE! Rare opportunity to build your dream home on prestigious the prestigious mountain brow, directly across from Sam Lawrence Park, enjoy unobstructed panoramic views. This premium 40 x 240 ft lot is primed for your custom build—architectural plans available with build-to-suit option. Over $50,000 in development charges prepaid! Structural cement pad at rear of lot ideal for a pool house or accessory dwelling. Potential to build up to 4,200 sq ft (approx.) home and still have room for a pool and plenty of parking. A truly unique and tranquil setting, surrounded by nature and steps to trails, schools, St. Joseph’s & Juravinski Hospitals, and downtown. Don’t miss this rare chance to create something extraordinary in one of Hamilton’s most desirable locations. (id:60626)
RE/MAX Escarpment Realty Inc.
276 13888 70 Avenue
Surrey, British Columbia
Amazing Ground Level Unit with No Stairs - in Beautiful Chelsea Gardens. Spacious living, kitchen, and eating area. Huge family room and dining area with large windows overlooking the backyard. XL private patio with motorized remote-controlled awning, shielding you from the sun or the rain. Huge primary bedroom with 4-piece ensuite. Good size 2nd bedroom with common 3 piece bathroom. This resort-style site is adult-oriented, 1 owner must be 55+. The site is fully secured and gated, 7pm to 7am. Fabulous amenities include an outdoor pool, indoor hot tub, pub nights, library, gym, woodworking shop, etc. 1 car garage with extra 1 car open parking in front of garage. Book your private viewing now! (id:60626)
Century 21 Coastal Realty Ltd.
6845 Disputed Road
Lasalle, Ontario
Discover the perfect combination of modern comfort and timeless charm in this fully renovated, freshly painted gem located on a sprawling 1/2-acre private lot in LaSalle. Featuring 4 spacious bedrooms, 2 full bathrooms, fully finished basement and two large living areas, this home offers a bright and inviting interior with updates that reflect meticulous care and pride of ownership. The open-concept kitchen, seamlessly connecting to the dining area, leads to a backyard oasis highlighted by a stunning brick oven and a covered porch – perfect for outdoor entertaining. With elegant hardwood and ceramic flooring, a metal lifetime roof, an automatic natural gas backup generator, and a heated 2.5-car garage, this property combines style with practical features. The extra-long driveway accommodates up to 8 cars, making it ideal for family living or hosting guests. Nestled in a serene country-like setting yet close to all amenities, this move-in-ready home offers the best of both worlds. (id:60626)
Real Broker Ontario Ltd
Ph404 - 5785 Yonge Street
Toronto, Ontario
Incredible Opportunity in the Heart of North York Location, Luxury & Lifestyle! Welcome to this sun-drenched south-facing penthouse corner suite, offering generous space, a smart layout, and exciting potential in one of North York's most vibrant communities. This well-designed suite features 2 bedrooms, 2 full bathrooms, and a bright solarium-style den, ideal for a home office or creative space. Large south-facing windows flood the suite with natural light, while 2 walk-outs lead to a private balcony overlooking the courtyard. The open-concept living and dining area is perfect for both relaxation and entertaining. Durable ceramic tile flooring in key areas offers low-maintenance convenience and a solid base for modern updates. Though much of the suite retains its original charm, the kitchen has been beautifully updated with contemporary finishes. The remainder presents a fantastic opportunity to customize and truly make it your own. The layout maximizes both space and natural light, creating a versatile, inviting atmosphere. A dedicated laundry room and well-separated living areas add daily convenience and comfort. Whether you move in as-is or plan a redesign, this suite offers outstanding value and flexibility. Bonus: Includes 2 parking spots; 1 owned and 1 exclusive use, offering rare convenience in the city. Exceptional amenities include 24-hour gated security, indoor pool, hot tub, sauna, squash court, gym, party room, and visitor parking. All utilities are included in the maintenance fee (except hydro). The pet-free building ensures a quiet, allergy-friendly environment. Only 20 mins from downtown Toronto, literally steps from Finch Subway Station, GO & VIVA buses, with easy access to Hwy 401, top schools, shopping, dining, and parks. This is your rare chance to own a spacious penthouse with limitless potential in vibrant North York! (id:60626)
Century 21 Leading Edge Realty Inc.
4939 50 Street
Rocky Mountain House, Alberta
A promising business opportunity in Rocky Mountain House awaits. This former Heritage Hotel is located in one of the town's most prominent and historic buildings. The property features a spacious basement retail area, a 250-seat pub, a 50-seat restaurant, and 20 suites on the 2nd and 3rd floors, along with a 3-bedroom living quarters on the top floor. There is potential for a serious operator to bring it back to its full potential. Rocky Mountain House has a strong future ahead with a balanced economy of farming, tourism and oil and gas. (id:60626)
Cir Realty
55 Comox Rd
Nanaimo, British Columbia
Prime development opportunity in waterfront downtown Nanaimo! This 11,394 sq ft lot zoned DT-5 allows for high - density multi story residential with compatible commercial uses. Enjoy stunning ocean views and picturesque vistas of Maffeo Sutton Park, with direct access to parks and the seawall, steps from vibrant downtown amenities. The seller has completed a survey and provides a detailed proposal for a 6 storey, 21 unit condominium with underground parking, designed to maximize ocean views and integrate with the urban landscape ( for buyers reference only ) Priced to sell, this is a rare chance for developers to create a landmark project in Nanaimo's coveted waterfront downtown area. Price plus tax. (id:60626)
Exp Realty (Na)
55 Comox Rd
Nanaimo, British Columbia
Prime development opportunity in waterfront downtown Nanaimo! This 11,394 sq.ft. lot, zoned DT-5, allows for high-density, multi-storey residential with compatible commercial uses. Enjoy stunning ocean views and picturesque vistas of Maffeo Sutton Park, with direct access to parks and the seawall, steps from vibrant downtown amenities. The seller has completed a survey and provides a detailed proposal for a 6-storey, 21-unit condominium with underground parking, designed to maximize ocean views and integrate with the urban landscape (for buyer’s reference only). Priced to sell, this is a rare chance for developers to create a landmark project in Nanaimo’s coveted waterfront downtown area. Price plus GST. (id:60626)
Exp Realty (Na)
408 133 E Esplanade Avenue
North Vancouver, British Columbia
Introducing 'Pinnacle Residences´ at The Pier, where luxurious urban living meets unparalleled convenience in Lower Lonsdale. This air conditioned & bright 1-bedroom boasts floor-to-ceiling windows, tile flooring and an expansive kitchen featuring Bosch & Liebherr stainless steel appliances. NW facing balcony is spacious with Mountain Views. Enjoy access to 5-star hotel amenities including a 25-metre swimming pool, hot tub, sauna, steam room, and a fully equipped fitness facility. Just steps away from Lonsdale Quay, The Shipyards, movie theatre, multiple restaurants and markets, & rapid transport incl. the SeaBus less than 1 block away! 1 parking and 1 locker, pets & rentals allowed. Bonus: wheelchair accessible unit. Easy to show. Move in ready! (id:60626)
Angell


