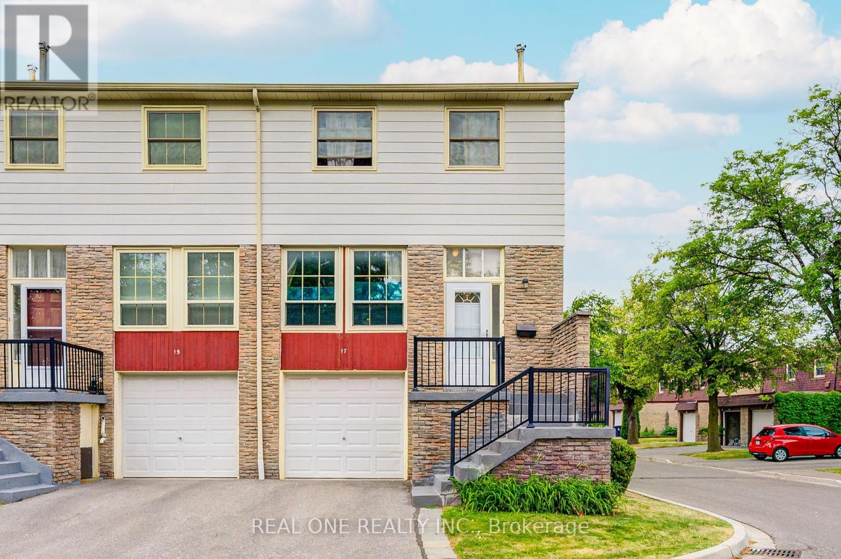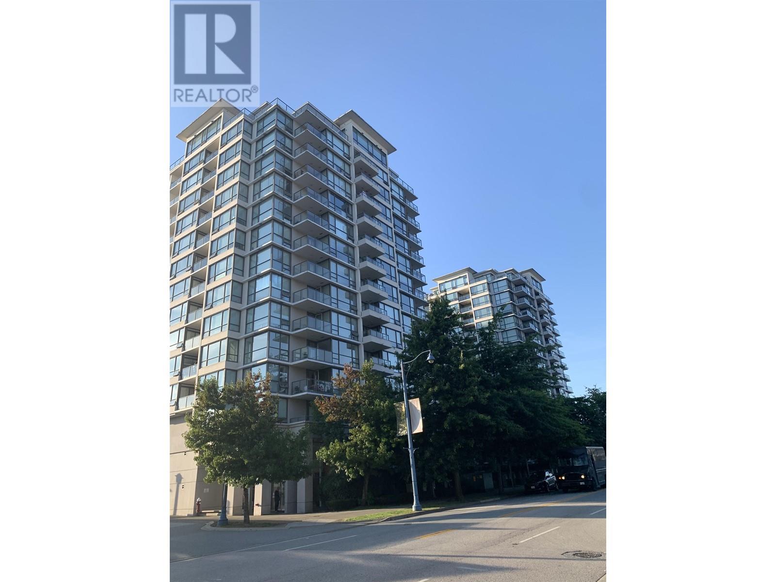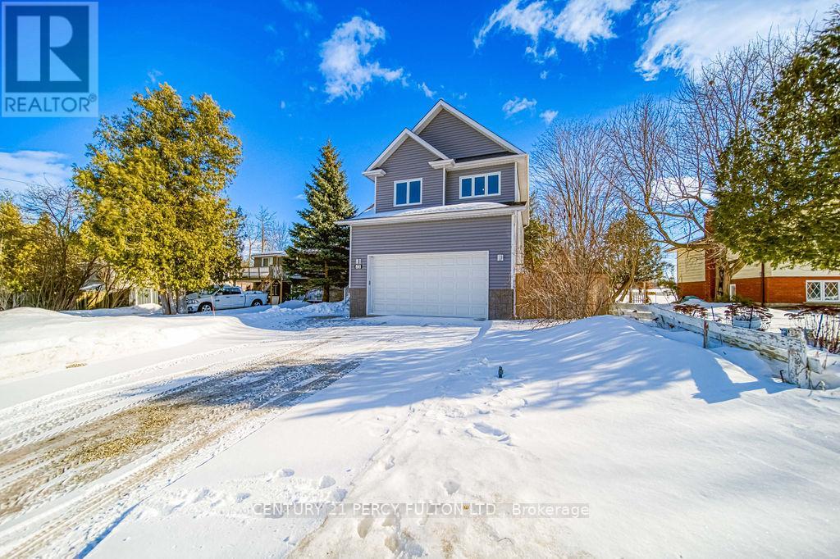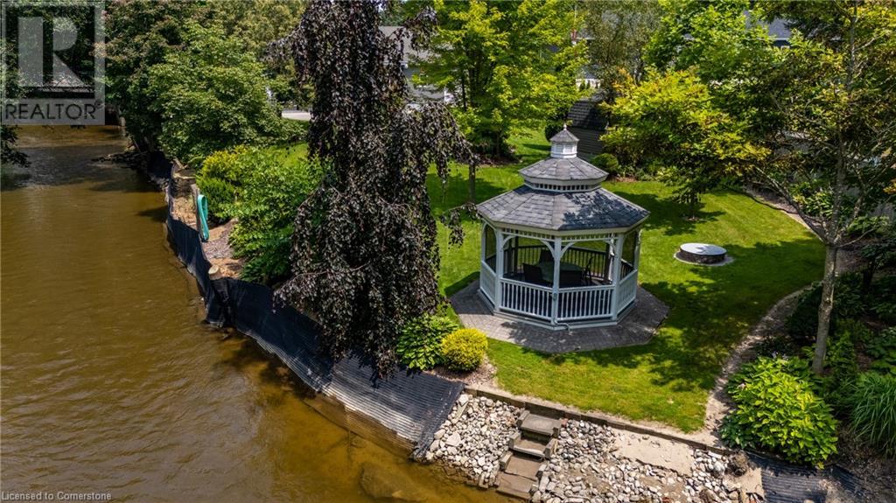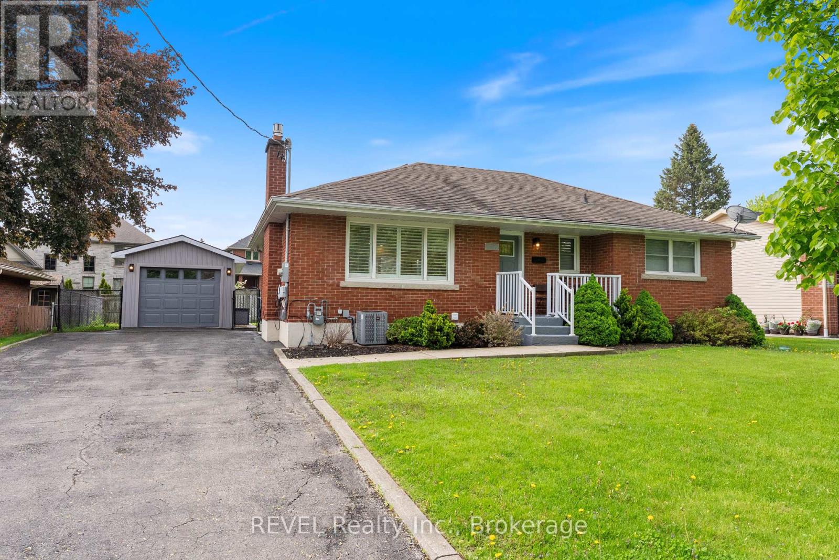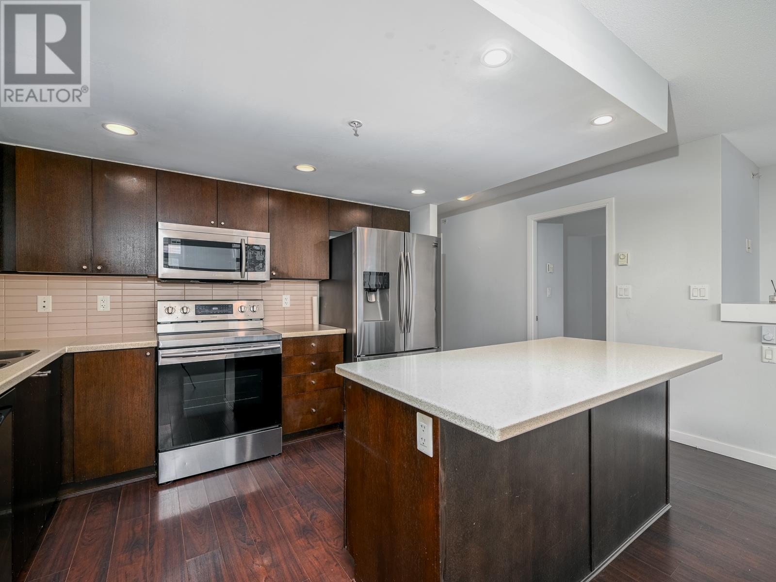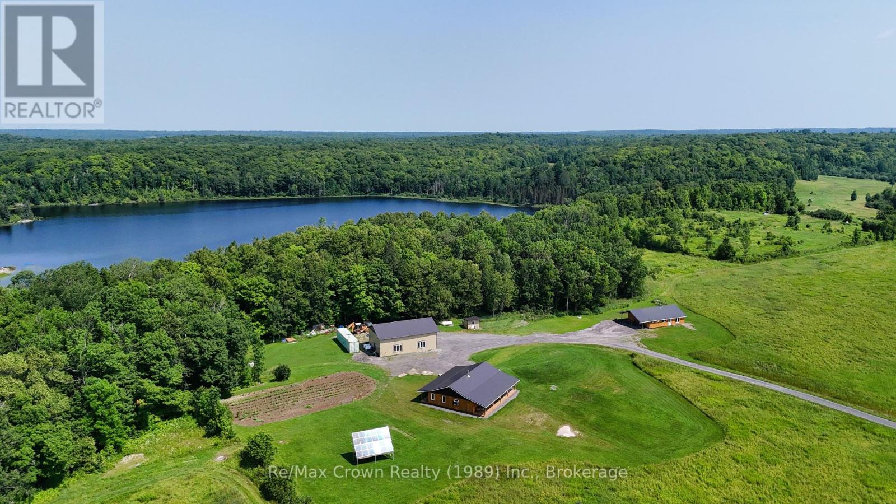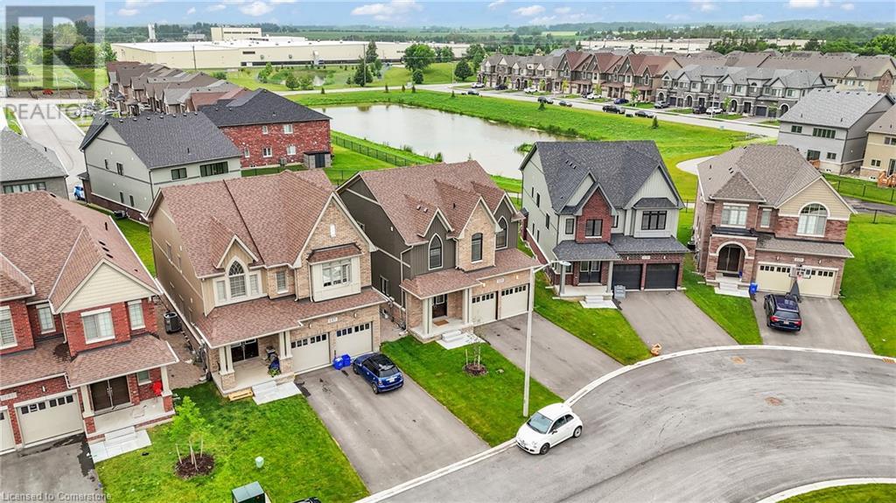17 - 81 Brookmill Boulevard
Toronto, Ontario
Well Maintained End Unit 3Br/3 Bath Townhouse In High Demand Area!! Premium Corner Lot Feels Like A Semi W Rare Fenced Yard. Updated Walk-Out Bsmt Has Family Room W Laminate & Walk-Out To Patio. Walking Distance To Ttc, School, Shopping Mall. New AC (2024), New Hot water Tank (2024, Owned), New furnace (2024). New washer. (id:60626)
Real One Realty Inc.
638 Franklin Boulevard
Cambridge, Ontario
Welcome To 638 Franklin Blvd In Cambridge. This Fully Renovated 1.5-Storey Home Sits On A Premium 64 X 152 Ft Lot — Just Under A Quarter Acre — In One Of Cambridge’s Most Sought-After Neighbourhoods. 3 Bed, 2 Bath, 1650SqFt of Living Space. Bright, Open-Concept Layout Boasts Lots Of Natural Light And Warm, Rich Premium Hardwood Handscraped Hickory Floors Throughout. Spacious Living Room Flows Into A Custom, Spacious Kitchen With Solid Maple Soft-Close Cabinets Doors, Quartz Countertops And Backsplash, Under-Cabinet Lighting, Crown Molding & Stainless Steel Appliances. The Beautiful Handcrafted Oak Staircase With Metal Spindles. Spacious Primary Bedroom On Main Floor Features Double Closets, Plenty Of Storage, And A 4-Piece Bath Completes The Level. Upstairs Offers Generous Bedrooms And A Cozy Reading Nook. Basement Level Is Open Concept With Huge Family Room/Office, Gym Area, Lots Of Storage, Laundry And A 4-Piece Bath. Private, Fully Fenced Backyard With 12 X 24 Composite Deck Featuring A Privacy Screen, Gazebo, Mature Trees & Pear Tree — Ideal For Gardening, Entertaining, Or Relaxing. 66-Ft Double Driveway And Detached Garage Parks Up To 7 Vehicles. Close To Schools, Parks, Shopping, Restaurants & Highways 401, 24 & 8. Everything you need is just minutes away. Move-In Ready. Book your Showing ! (id:60626)
RE/MAX Real Estate Centre Inc.
1506 7535 Alderbridge Way
Richmond, British Columbia
Central location at Richmond downtown, close to skytrain and bus station, shopping mall T&T supermarket, RONA... Really is a golden place in Richmond. Facing south, great view with city, sea, even Vancouver island and the States. Come on quick, this is a good chace for both living and investment. Motivated seller, any offer is offer. It won't last long. (id:60626)
Homeland Realty
84 Bartley Bull Parkway
Brampton, Ontario
Updated Bungalow In 'Premium' Peel Village! Spacious and lights up with daylight. Open Concept Main Floor With High-End Hand Scraped Hardwood Thru-Out. Professionally Custom Trim & Base Board With Built-In Entertainment Center. Updated Kitchen With Quartz Counter, Stainless Steel Appliances & Pot Lights. Separate Entrance to the finished Basement. 3 Massive Bedrooms, Family Room & Full Washroom. Laundry. Updated Windows, Roof Approx, Updates Hi-Efficiency Furnace, Updated Bathrooms On Main Floor. Inclusions: Walking Distance To Shoppers World Mall. Lrt Route Coming In Future On Hurontario St. Potential Rental Income Of $5,000.00(Cdn) New Furnace and heating system. Has the Potential of a second dwelling Unit. (id:60626)
Cityscape Real Estate Ltd.
180 Borough Drive
Toronto, Ontario
Rare Opportunity to Own a Stunning 2-Bedroom + Den Loft-Style Corner Townhouse in the Heart of Scarborough City Centre. This Southwest-Exposed Smart Home offers 1,266 sq.ft. of Total Living Space (including a Private Patio) and boasts an Expansive Open-concept Floor Plan featuring 9-ft Ceilings on Both Floors and a Sky-High 21-ft Ceiling in the Living Space complemented by Floor-to-Ceiling Windows that bathe the Home in Sunlight. The Spacious Kitchen, consisting of Premium Stainless Steel Appliances- Refrigerator, Electric Range Stove, Built-In Dishwasher, Microwave, and Toaster Oven flows seamlessly into the Dining and Living Areas making it Great for Hosting & Entertaining Guests. Modern Contemporary Upgrades include Waterproof Vinyl Flooring throughout, Smart App & Switch Controlled Dimmable Pot Lights (Main Floor) & Ceiling Lights (Upper Floor), WiFi Device-Accessible Surveillance Camera with Night Vision & Motion Tracking for Enhanced Security, and an Automated Roller Blind Opener that Rises when You do. Enjoy the Convenience of Dual Private Entrances from the Street and Lobby plus a Near Elevator Parking Spot & Locker, Upper Floor Laundry, and Free Underground & Curb-side Visitor Parking. Top-Tier Amenities include 24/7 Concierge Security, Fitness Gym, Indoor Pool & Whirlpool, Steam Room & Sauna, Games Room, Theatre Room, BBQ Terrace, and Party Room. Prime Location just steps to Scarborough Town Centre, TTC, Subway (coming 2030), YMCA, Library, Supermarkets, Restaurants, and Near Hwy 401. Step into your New Home, where Modern Lifestyle meets Refined Living. (id:60626)
Save Max Real Estate Inc.
15 James Avenue
Wasaga Beach, Ontario
Welcome to this stunning detached home, boasting over 1880 square feet of luxurious living space above grade, complemented by a beautifully finished basement. This remarkable residence features a double car garage with ample driveway parking, 3 spacious bedrooms plus an additional versatile, large bedroom in the basement, perfect for guests, a home office, or a playroom. As you step inside, you are greeted by soaring, high-ceiling foyer and the warmth of hardwood floors that flow seamlessly throughout the residence, accentuated by upgraded lighting fixtures on the main floor that enhance the home's elegance. The heart of this home is the modern kitchen, equipped with stainless steel appliances, granite countertops and ample cabinetry, making it a chef's dream. The open-concept living and dining areas provide an inviting space for entertaining family and friends, highlighted by an abundance of natural light. The finished basement offers additional living space, complete with a full bathroom featuring 3 piece ensuite, ensuring comfort and convenience. Step outside to discover your own private oasis in the large backyard, perfect for outdoor gatherings and relaxation. The extended deck provides an ideal setting for summer barbecues, while the second-floor expanded deck offers a stunning vantage point to enjoy the views and fresh air. This charming home is ideally situated just a short drive from the renowned Blue Mountain ski resort, perfect for both ski and winter activity enthusiasts. Additionally, it is conveniently located near golf courses, sought after Wasaga Beach, offering an abundance of summer activities for outdoor lovers. With its prime location, this property provides the best of both worlds, ensuring year-round enjoyment for families and adventure seekers alike. Close proximity to Blue Mountain Resort ,Wasaga Beach and golf courses for all your seasonal adventures. (id:60626)
Century 21 Percy Fulton Ltd.
362 William Street
Delhi, Ontario
Nestled along the serene banks of Big Creek, this elegant 4 bed 3 bath offers an unparalleled blend of tranquility and pride of ownership. The gourmet kitchen features exquisite quartz countertops, a large 2 tiered island, and a unique, elevated dishwasher. The kitchen flows seamlessly into the full dining room and living room. Also included for your convenience are main floor laundry, and a generous master bedroom with large walk in closet and patio doors leading to the sunroom, which features floor to ceiling tinted windows and custom blinds. This really is the perfect place for your morning coffee! The home boasts, a fully finished basement with a large rec-room as well as a long list of extras which include a home back up generator and lawn sprinkler system. The attached 2 car garage has drive through garage door, 220v hydro, new gas heater and much more. The fully landscaped grounds are truly picturesque, offering several ornamental trees, a riverfront gazebo with steps leading directly into the water, several manicured gardens, and a shed. Come see this well thought out, move in ready home and absolutely breathtaking backyard oasis. (id:60626)
Coldwell Banker Big Creek Realty Ltd. Brokerage
68 Cooke Avenue
Brantford, Ontario
Welcome to this spacious and well-maintained 2-storey all brick home located in the desirable West Brant community. Main floor features an open concept living space, perfect for entertaining, large eat-in kitchen with patio doors leading to a fully fenced yard and 2 pc powder room. Upper level boasts 4 generously sized bedrooms and 2 bathrooms. Master bedroom complete with ensuite and walk in closet, this property is perfect for families seeking both comfort and convenience. Enjoy the benefits of a full basement, providing ample storage or potential for additional living space. The home includes laundry facilities on both the lower and upper levels, adding everyday convenience. Outside, you'll find an attached 2-car garage and a private double-wide driveway with parking for 2 more vehicles—ideal for multi-vehicle households or entertaining guests. Situated in a quiet, family-friendly neighbourhood, this home is just steps from parks, playgrounds, and is close to shopping, schools, and more. A perfect blend of suburban peace and city convenience. Don’t miss your chance to make this West Brant gem your new home! (id:60626)
RE/MAX Twin City Realty Inc.
17 Varadi Avenue
Brantford, Ontario
17 Varadi is the ideal bungalow that checks all the boxes, offering luxurious living in a sought-after neighbourhood. This fully renovated beauty features a finished basement, a spacious lot, and a convenient garage. Inside, you'll find stunning quartz countertops, expansive living areas, a chic breakfast bar, and modern tile showers. The lower level boasts a fantastic rec room, plus an additional bedroom with a walk-in closet. The backyard is an entertainers dream, with a deck thats perfect for hosting gatherings and enjoying outdoor living to the fullest. Recent updates include an EV charger, an upgraded 200 amp panel, a new roof, and a basement renovation. This turn-key home is just minutes away from all amenities, including Zehrs, Walmart, and the liquor store. (id:60626)
Revel Realty Inc.
906 4400 Buchanan Street
Burnaby, British Columbia
Welcome to Motif, a highly desirable strata centrally located to all the great amenities Brentwood has to offer. This 2bed+2bath South West facing corner unit has been well maintained over the years and offers an open layout with plenty of natural light. Good size kitchen with large island and stone countertops. Bedrooms on opposite ends of the home allow for added privacy. Primary bedroom includes walk-in closet, large shower and double vanity sinks. Building offers nice amenities which include, gym, hot tub, sauna/steam, party room and outdoor green space. The Brentwood area continues grow and offers great shopping and restaurants all within walking distance, as well as skytrain just across the street. Quick possession possible. Includes 1 parking & 1 storage locker. (id:60626)
Sutton Group-West Coast Realty
303 Clear Lake Road
Parry Sound Remote Area, Ontario
Ideal for multigenerational living and hobby farming. Whether you're looking for a multi-family property or an income-generating opportunity, this nearly 30 acre farm property has expansive open fields - ideal for crops & gardens, a wooded area with trails set back from the road for privacy with scenic Bain lake as a backdrop, perfect for a sustainable lifestyle. The Primary 1500 sq.ft. Home, built in 2021, features propane boiler providing radiant in-floor heating with woodstove backup, on demand hot water system, an open-concept living space boasting vaulted ceilings, 3 bedrooms & 2 full baths - all Beautifully finished. Home is off-grid powered by a 4.8 kW solar array that supplies energy to both the home and the 30'x50' shop/garage, ideal for large equipment or workshop. All ESA inspections are in place to hook up to Hydro which is available if you'd prefer to pay a hydro bill. The secondary home is a spacious 1200 sq.ft. slab on grade bungalow w/ 3 bedrooms and vaulted living area, home is insulated and roughed-in with wiring and plumbing, ready for the new owner to finish. This building could serve as a guest house, studio/shop or home for extended family - you choose how you want to develop this property in an unorganized township. With low taxes, no hydro bill, economical wood heat, and established garden areas this property offers affordable living with endless potential. Tucked away in the charming community of Arnstein, where friendly faces and a welcoming rural vibe meet endless Lakes and Crown Land - perfect for the nature lover at heart. This is your chance to escape the rat race and embrace country living at it's best. Don't miss out - call today for your private tour! (id:60626)
RE/MAX Crown Realty (1989) Inc.
133 Raftis Street
Arthur, Ontario
Nestled on a picturesque ravine lot, this charming home offers the perfect blend of serenity and convenience. Enjoy breathtaking, unobstructed views of the lush greenery and pond right in your backyard. This delightful, ready to move in detached home boasts a thoughtfully designed living space located in Canada’s most beautiful city – Arthur. Boasting a spacious double garage, this home offers ample parking space and plenty of room for storage. Step inside to find a welcoming, bright, and airy interior with open concept living spaces, perfect for both relaxing and entertaining. Large windows throughout the home allow for natural light to flood every room, highlighting the warm and inviting atmosphere. The ground floor features a welcoming foyer with a covered porch entry. Come and see this beautiful modern house with expensive upgrades. The open-concept layout includes a great room, with a beautiful, upgraded kitchen and dining room. Kitchen has a huge gas stove, hardwood flooring & soaring 9ft Smooth Ceilings on Main level. Pot Lights in Kitchen & Family room. Big windows all around the house. This Home Features big 4 bedrooms with 2 Full Washrooms (standing shower). 2nd Floor offering ample space for family members or guests. Master bedrooms have a big walk-in closet. Laundry on the second floor. Walking distance to schools, parks and shopping center nearby. Come and visit us for viewing the house. (id:60626)
RE/MAX Real Estate Centre Inc.

