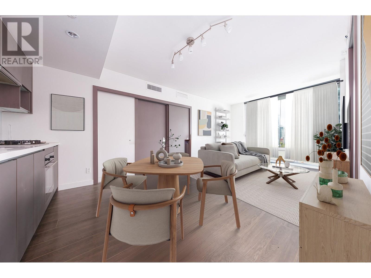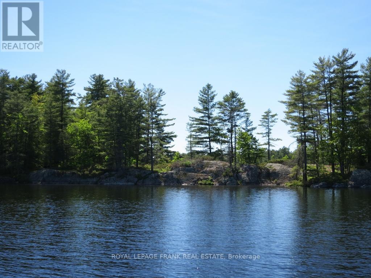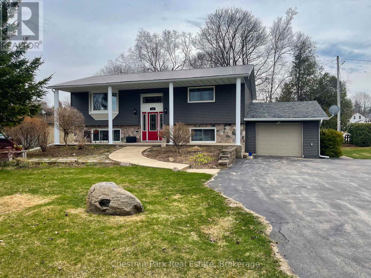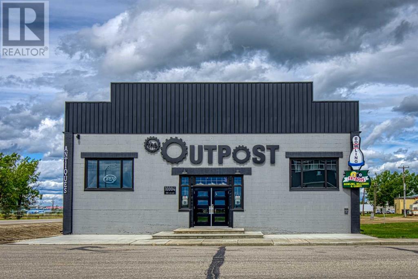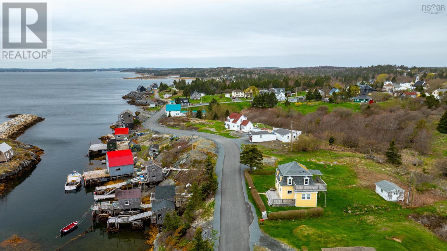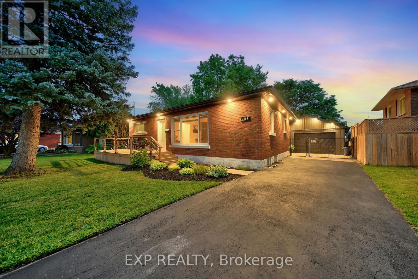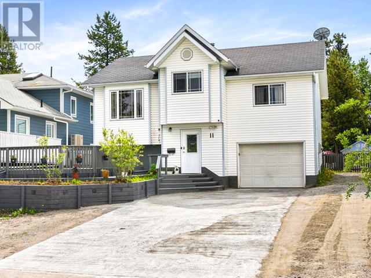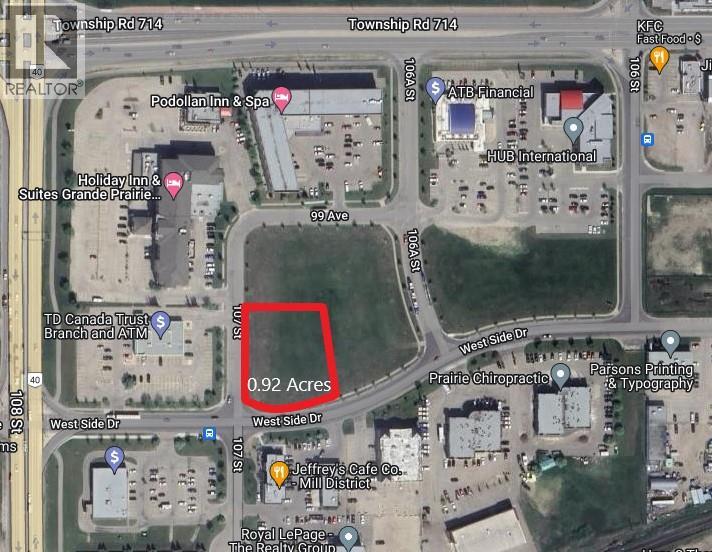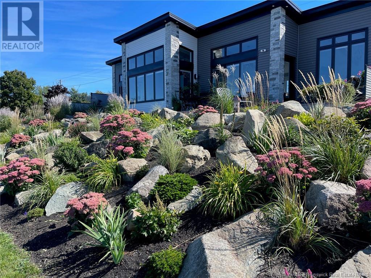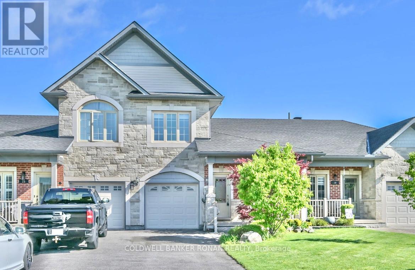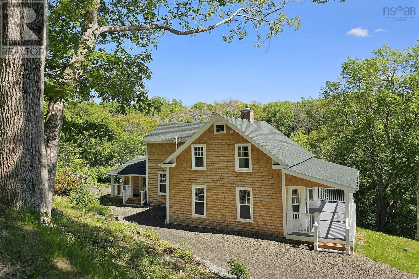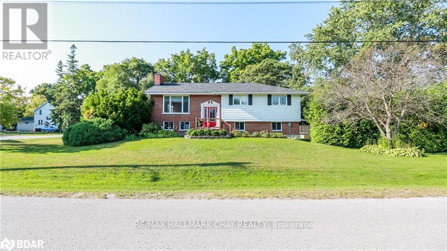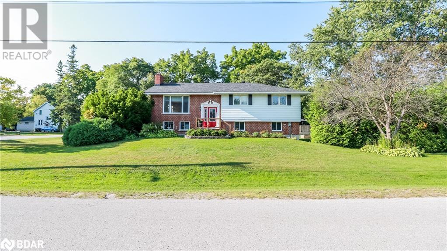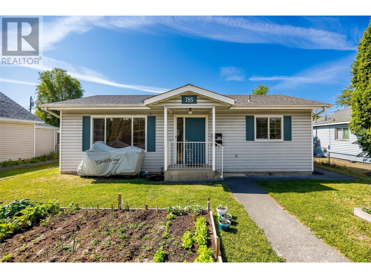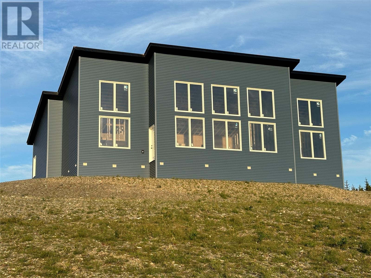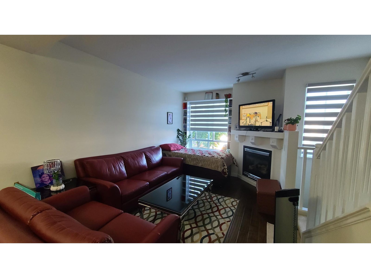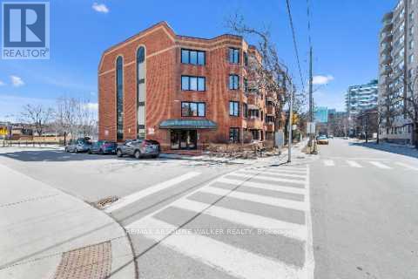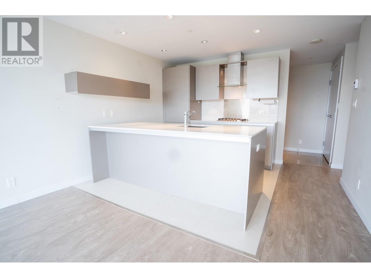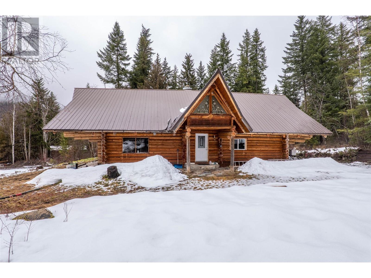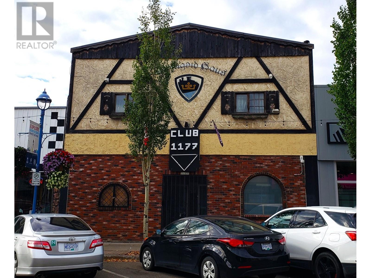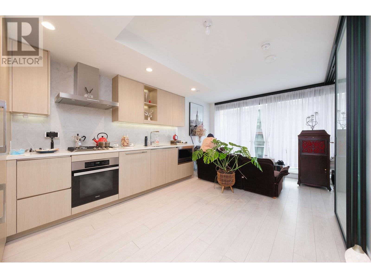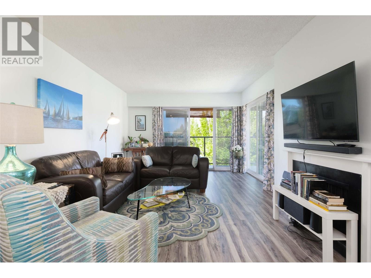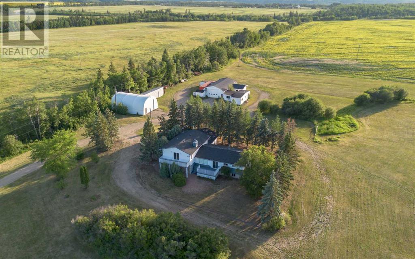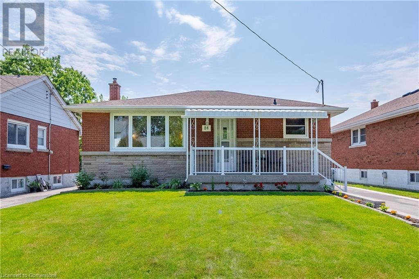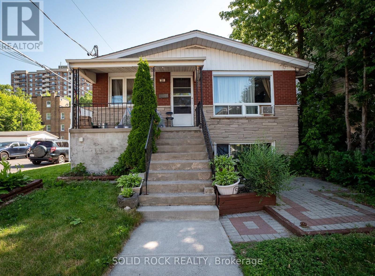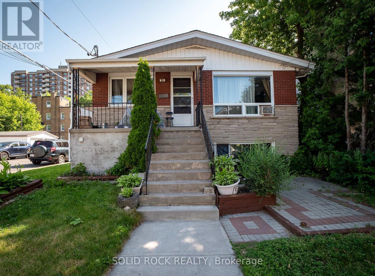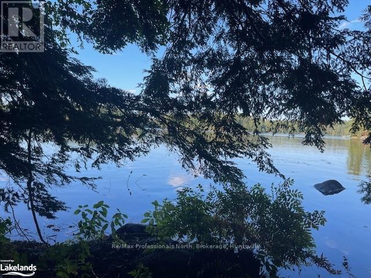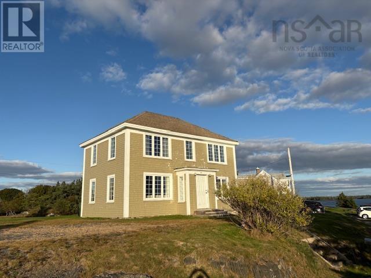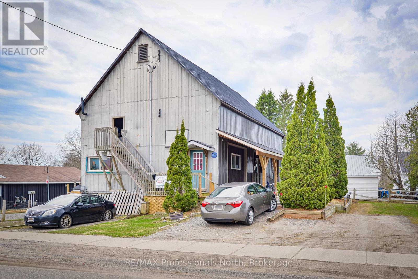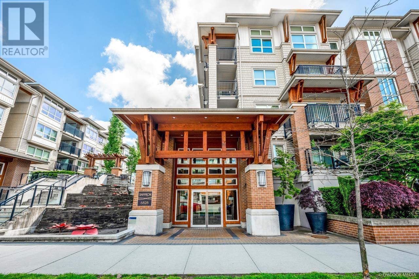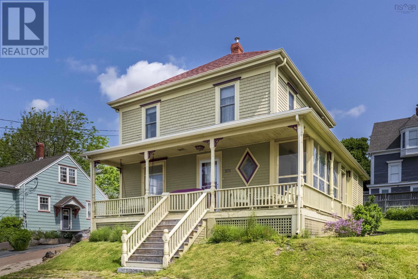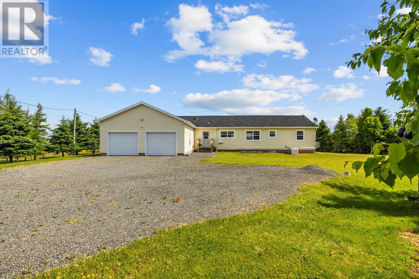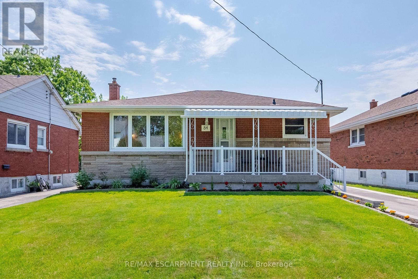293 Robinson Street
Collingwood, Ontario
Welcome to this bright 4 bedroom (2+2) raised bungalow at 293 Robinson Street in Collingwood. The inviting atmosphere with natural light flows throughout. The main floor features a spacious living room, a kitchen/dining area with coffee station, gas stove and a walk-out to a side deck (complete with a gas line for your BBQ), two bedrooms, and a recently upgraded 4-piece bath. The lower level offers a cozy rec room with a gas fireplace, two spacious bedrooms, a 2-piece bath, laundry room with gas dryer, ample storage space and large windows allowing for plenty of light. Recent upgrades include shingles and eavestroughs with leaf guard (2022), an owned gas hot water heater (2022) and stay comfortable year-round with the 2020-installed ductless heat pump system, which provides both heating and A/C. This home is move-in ready and perfect for anyone looking for a well-maintained, low-maintenance property in a desirable Collingwood being close to Schools, downtown and Collingwood's Trail System. The home also features a 200-amp electrical panel, and newer upstairs windows. (id:60626)
Royal LePage Locations North
1115 68 Smithe Street
Vancouver, British Columbia
Welcome to One Pacific by Concord - an iconic address in the heart of downtown. This smartly designed 1-bed + flex offers an open layout, A/C, Miele appliances, and high-end finishes throughout. Enjoy 5-star amenities: glass-bottom outdoor pool, sky garden, 24-hr concierge, and more. Steps to the seawall, Yaletown, Parq Casino, and transit. Includes 1 parking and TWO large storage lockers - a rare bonus in the city! Ideal for investors or end-users seeking luxury, location, and lifestyle. A must see! (id:60626)
Prompton Real Estate Services Inc.
0 Horseshoe Island
North Kawartha, Ontario
Experience the serene beauty of Lower Stoney Lake on this massive 6.8-acre island property boasting an impressive 1,600 feet of water frontage. Untouched and naturally picturesque, this gently sloping parcel presents itself as a blank canvas adorned with mature trees and stunning granite outcroppings, offering numerous possibilities for development. With multiple exposures, hydro on-site and the strong potential for severance, this property offers both versatility and investment potential. Enjoy excellent privacy while remaining conveniently connected - a short boat ride to nearby lake amenities, including Juniper Island, dining options, and the esteemed Wildfire Golf course. Seller willing to discuss financing options. (id:60626)
Royal LePage Frank Real Estate
535 George Street
South Bruce Peninsula, Ontario
Welcome to 535 George Street, a well-maintained raised bungalow situated on a generous corner lot in the heart of Wiarton. This spacious home features 4 bedrooms and 2 bathrooms, with 2 bedrooms on the main floor and 2 more on the fully finished lower level perfect for families or accommodating guests. The interior is clean, bright, and thoughtfully laid out, offering comfortable living year round with gas forced air heating and central air conditioning. Enjoy the outdoors with a private back deck, ideal for relaxing or entertaining. Additional highlights include an attached single car garage, a shed with hydro, and a conveniently paved in-and-out laneway. The home is topped with a durable metal roof on the main structure and features an on-demand hot water heater. Located just a short walk to Wiarton's pool, arena, beach, shopping, hospital, and other essential amenities. A solid, well-kept home in an unbeatable location. (id:60626)
Chestnut Park Real Estate
10004 100 Street
Hythe, Alberta
Here is a once in a lifetime business opportunity in a small, safe Northern Alberta community. Big beautiful building with the potential for two businesses in one! Housed in an area landmark, this building, built in 1954 has undergone extensive renovations from the underground up. Most everything has been rebuilt or replaced with the exception of certain "character" features. Furnaces, A/C, plumbing, electrical, windows and doors have all been replaced. A recent appraisal gave the building an effective age of 10 years old due to all the updates. The businesses: Paying homage to the original intent of the building, the basement contains one of Alberta's oldest operating bowling alleys, one of the few remaining wood lane bowling alleys left in the province. These unique lanes bring bowlers from throughout the area to experience and to practice on. "Fatboys Bowling, Billiards & Games" also includes pool tables, arcade games and vending machines and is licensed so you can sit down and have a refreshment between games. Upstairs, you can let your imagination run wild, close to 5000 square feet of space to do as you dream. What was recently a collectable/gift shop will be emptied out and provide you will wide open space. Would be great space for a retail venture, but could be converted to multiple purposes. Retail, service industry, office space would all be great uses. Situated along Highway 43 in Hythe, Alberta, home to a vibrant oil and gas field and a large agricultural area, it is also along a major feeder highway to the Alaska Highway. Come and see what you do with this property. (id:60626)
RE/MAX Grande Prairie
407 - 600 Fleet Street
Toronto, Ontario
Excellent layout, open concept, two bedrooms, two bathrooms, and one walkout balcony overlooking the lake to the south. Amazing Place! There are two TTC stations outside your front door, and a streetcar that travels straight to the Union and Bathurst subway stations. Opposite Loblaws, Shoppers, LCBO , Coffee Shops, and Restaurants. Parks, the library, bike/walking trails, and the harbor front are all within minutes. King West eateries and Queen West stores are easily accessible on foot. Easy access to YTZ Airport and Gardner/DVP. Queens Quay, Coronation Park, Fort York Park, Garrison, and Trillium Park are all within walking distance! Dog-friendly! On the lake! Excellent facilities include a rooftop terrace with a barbecue, a meeting room, a party room, a hot tub, billiards, indoor pool and a gym. (id:60626)
Century 21 Property Zone Realty Inc.
13828 3a Highway
Gray Creek, British Columbia
Kootenay Lake waterfront! Enjoy the private setting of this lovely property in the lakeside community of Gray Creek. This 10 acre property is split by Highway 3A into a lower, lake side, property and a much larger upper portion above the highway. On the lake side there is a completely accessible pebble beach that stretches along the shoreline, a private fire pit and sitting area nestled in the trees, and endless views across the lake. The upper part of the property was the original homesite. Drive up the driveway and you will see the former building site, there is plenty of level area to work with. Alternatively wander this treed property and enjoy the quiet setting which has its own elevated views of the lake. The majority of the property is situated above Highway 3A however the lakefront portion comes with its own charm and appeal as well. The accretion has been finalized which adds to the waterfront portion. Call your REALTOR for the details. Owned by the same family for generations, this may be your opportunity to purchase waterfront land at Kootenay Lake! (id:60626)
Century 21 Assurance Realty
85 Montrave Avenue
Oshawa, Ontario
Conveniently located near Oshawa Center, Transit, Schools, University, Churches. Dont miss this opportunity to own this cozy home in west Oshawa. Renovated; large rear deck, fenced in backyard; large front porch; create your own recreation space in the basement. Renovated. **EXTRAS** Existing gas burner and equipment, all electrical light fixtures, workshop (id:60626)
The Realty Market Inc
125 The Point Road
Blue Rocks, Nova Scotia
Blue Rocksa stunning coastal retreat nestled along Nova Scotia's rugged shoreline, offering panoramic views that will leave you in awe. This world-renowned location provides the rare chance to spot the iconic Bluenose II as it sails by, adding a touch of maritime charm to your daily life. Originally constructed in 1890, this architectural gem underwent an extensive restoration, completed in 2018, ensuring modern comforts while preserving its historic allure. Updates include new insulation, windows, a re-shingled roof, siding, wiring, PEX plumbing, and a brand-new septic system, making this a move-in-ready masterpiece. Heat pump on the main level. As you step inside, you're immediately greeted by an abundance of natural light and expansive views. The open-concept main floor is perfect for entertaining, with a spacious kitchen featuring a custom backsplash by local artist Rick Silas, a separate dining area, and a cozy living room with a reading nook. The main level also includes a laundry area, a half bath, and a convenient storage closet beneath the stairs. An elegant oak staircase leads to the second floor, where you'll find two well-appointed bedrooms, each with its own private full bath. An inside & outside entrance to the upper level leads up to a breathtaking two-tiered patiowhere the views are truly unparalleled. Located just 6 minutes from the UNESCO World Heritage Town of Lunenburg, youll have easy access to unique shops, restaurants, cafes, hotels, and a golf course, all boasting stunning vistas. For outdoor enthusiasts, theres a perfect spot nearby to launch a kayak and explore the serene coastline.Towns of Mahone Bay & Bridgewater all within 20 mins and one hour away from the city of Halifax. (id:60626)
Engel & Volkers (Lunenburg)
7589 Wilson Crescent
Niagara Falls, Ontario
Welcome to 7589 Wilson Crescent - a solid all-brick bungalow tucked into the heart of family-friendly Drummond Heights. If you're looking for a home that checks all the boxes (and then some), this one's got serious potential! Set on a spacious 50' x 144' ft. lot with no rear neighbours, it's easy to picture the kids playing in the yard while you kick back around the concrete fire pit, roasting marshmallows under the big trees. Add in a hot tub and an exposed aggregate patio - backyard goals are unlocked! Inside, you'll find a smart open-concept layout that feels both comfortable and functional. The kitchen is generously sized, with room to add an island, and it flows seamlessly into the dining space - ideal for family dinners and casual get-togethers. Hardwood floors, tile in the kitchen, and an abundance of natural light throughout make the home feel bright, warm, and lived-in (in the best way). The 4-piece bathroom has been updated with tiled shower walls and newer fixtures, and all three main floor bedrooms have closets and full-size windows. Downstairs, there's a finished rec room, a 4th bedroom, and a 3-piece bathroom, perfect for teens, guests, or even that home office you've been needing. Now let's talk garage. This isn't your average setup. It's massive, 21' x 31' ft. plus a 15-foot extension, complete with concrete floors, a built-in bar, and space for all the toys (motorcycles, sleds, tools - you name it). Whether you're into entertaining or need a proper workspace, it's a total bonus. Updated roof, furnace, soffits, eaves, soffit lighting, water heater, and that incredible garage, all done in the past 5 years. This is the kind of place that feels like home. Move in before the school year and start your next chapter right here in Niagara Falls! Come view this awesome property today! (id:60626)
Exp Realty
11 Garnet Crescent
Whitehorse, Yukon
Lovely Family Home in Copper Ridge - Room for Everyone (Even the RV!) Welcome to this well-loved 3-bed, 2-bath family home in the heart of Copper Ridge! With fantastic curb appeal and plenty of parking, this property is perfect for those seeking both comfort and convenience. Step onto the spacious front deck and enjoy your morning coffee, or retreat to the enclosed back deck for a little more privacy and year-round use. Inside, you'll find a bright and inviting open-concept kitchen/dining/living areas--ideal for both family life and entertaining guests. The full basement provides even more flexibility, with room for a home office, cozy den and ample storage. The single attached garage adds everyday convenience, while the large backyard offers room to relax, garden or play. Tucked away in a quiet location, this home is just minutes from schools, trails, and all the amenities you need. Don't miss your chance to own a warm, welcoming home in one of Copper Ridge's most desirable spots! (id:60626)
2% Realty Midnight Sun
9801 107 Street
Grande Prairie, Alberta
This 0.92 acre commercial land, situated at the west end of Grande Prairie in the Westside Plaza development, is now up for grabs. It presents a rare prospect for investors, developers, and businesses as it is surrounded by a bustling neighborhood that includes reputable establishments like Holiday Inn, Podollan Inn, Jeffrey's Cafe Co., TD Bank, and BMO. The land's location offers easy accessibility to highways 40 and 43, while its flexible zoning regulations add to its appeal. Those seeking to establish themselves in this vibrant city will find this property to be an exceptional opportunity. (id:60626)
RE/MAX Grande Prairie
17 River Street
Rexton, New Brunswick
Stunning modern home on the Richibucto River offering breathtaking views of the Rexton Bridge, historic United Church, and serene riverfront with new armour stone and beachfront. This newly built gem features impressive landscaping with large stones, perennial gardens, and a spacious front deck perfect for relaxing or entertaining. Enjoy main-level living with an open-concept layout that floods with natural lightideal for hosting or cozy nights by the fireplace. The chefs kitchen is a showstopper with an oversized island, abundant cabinetry, and high-end finishes. Two generously sized bedrooms, including a luxurious primary suite with spa-like ensuite featuring a walk-in shower and soaker tub. Second full bath also offers a sleek walk-in shower. A 4.5-ft crawl space provides tons of extra storage. Thoughtful design includes the option to add an attached garageplans already in place! Ideally located near shops, restaurants, and entertainment, with beaches and outdoor recreation close by. Just 10 minutes to Saint-Anne Hospital and 40 minutes to Moncton or Miramichi. This riverfront gem has it all. There is also Additional Land available! Check out MLS® Number: NB116808. Book your showing today! (id:60626)
Keller Williams Capital Realty
27 Kingsmere Crescent
New Tecumseth, Ontario
Charming Bungaloft in Sought-After Kingsmere Community, Alliston. Nestled on a beautiful private street in the desirable Kingsmere neighbourhood, this rare bungaloft model offers the perfect blend of comfort, style and convenience. Ideally located in the south end of Alliston, it's within walking distance to the local recreation centre, dining and shopping and offers an easy commute to both Highway 400 and Highway 50. This sun-filled home features a unique upper-level loft space with vaulted ceilings, large south-facing windows and stunning natural light perfect as a second bedroom, home office or peaceful den. The open-concept main floor is ideal for entertaining and daily living, boasting a double-sided gas fireplace. And featuring a spacious primary bedroom with a beautiful four-piece ensuite. Convenient interior access to the garage, currently equipped with an accessibility ramp for added mobility support. Enjoy peaceful evenings on the lovely back deck overlooking a mature perennial garden or take a leisurely stroll around the community pond just steps from your door, a truly serene setting. The fully finished basement offers even more living space, complete with a second bedroom and cozy rec room. Flexible closing available. Don't miss your chance to own this one-of-a-kind home in a vibrant, established community. (id:60626)
Coldwell Banker Ronan Realty
1940 Clementsvale Road
Bear River, Nova Scotia
I am pleased to present this beautiful mid 19th century home which has gone through a Cinderella-like transformation after being completely rebuilt from the inside-out, resulting in a home with the charm of its original vernacular architecture, and all the benefits of a brand new build. This 3-bedroom, 3-bath home sits on just under 1 acre, a short stroll from amenities in the village of Bear River. It features a covered front veranda, bay windows, 4 light-filled principal rooms with hardwood floors, exposed beamed ceilings (except kitchen), and custom mill work. Gather around the fireplace in the family room on a chilly evening, or spend hours on the expansive, private 3-season screened porch with Harris Brook babbling below. The new family-sized kitchen, large enough for a farmhouse table, is equipped with all-new Frigidaire appliances. There is a new ICF foundation wall on the South side. The rear addition to the main floor has an ICF foundation, and includes the side entry foyer, walk-in closet, 3-pc bath, and laundry room. The second floor features a primary suite with exposed beam ceiling, a walk-in closet and a three-piece bath with a tiled shower. Additionally, there are two other bedrooms with generous closets, and a four-piece family bathroom. A central heat pump for the second floor also provides air conditioning. All systems, including the septic system, are brand new and to code. The basement boasts a large, bright bonus room with a walk-out that extends underneath the screened porch, perfect for a sheltered, private patio. A roughed-in bathroom is in place, in case you wish use this level as a guest suite. The mechanical room is spray-foamed and houses the main floor heat pump, an air exchange system, a 200-amp electrical panel, a new hot water tank, and pressure tank. The drilled well has all new equipment. Located on the edge of the picturesque village of Bear River, close to wineries, shops and cafe's and minutes to both Digby and Annapolis Royal. (id:60626)
Engel & Volkers (Annapolis Royal)
250 Superior Street
Clearview, Ontario
Welcome to 250 Superior Street in the fast growing town of Stayner. This Super clean, well kept raised bungalow is nestled on a corner lot with beautiful mature trees. The main floor has the kitchen as the focal point of this home. With extensive cabinetry, quartz counters, open floor plan to the dining room and deck, it is perfect for entertaining. The family room is bright and inviting and with the large windows and garden doors there is plenty of natural light all day long. Down the hall there are 3 bedrooms, one a large and spacious master and the main bath with soaker tub and oversized walk-in shower which is an oasis on its own. The finished lower level is filled with potential for an in-law suite. The large recreation room has a cozy stone faced wood burning fireplace and patio doors leading to the side yard. There is also a mud room with its own separate entrance to the side yard. An additional bonus room, which could be a hobby room, gym or 4th bedroom has direct access to the garage. Finishing this level is a powder room and sizeable laundry closet. The possibilities for this floor are limited only by your imagination. Pot lights throughout, hardwood flooring and a carpet free home are just some of the bonus features found in this home. The exterior of this home has a semi-private driveway, 2 garden sheds, dog kennel and raised gardens. This home truly is a little gem. Stayner is a quaint town lined with boutique shops and eateries and is centrally located to Wasaga Beach, Collingwood and the Blue mountains and 20 minutes to CFB Borden. Don't wait, book your personal tour before it disappears! (id:60626)
RE/MAX Hallmark Chay Realty
250 Superior Street
Stayner, Ontario
Welcome to 250 Superior Street in the fast growing town of Stayner. This Super clean, well kept raised bungalow is nestled on a corner lot with beautiful mature trees. The main floor has the kitchen as the focal point of this home. With extensive cabinetry, quartz counters, open floor plan to the dining room and deck, it is perfect for entertaining. The family room is bright and inviting and with the large windows and garden doors there is plenty of natural light all day long. Down the hall there are 3 bedrooms, one a large and spacious master and the main bath with soaker tub and oversized walk-in shower which is an oasis on its own. The finished lower level is filled with potential for an in-law suite. The large recreation room has a cozy stone faced wood burning fireplace and patio doors leading to the side yard. There is also a mud room with its own separate entrance to the side yard. An additional bonus room, which could be a hobby room, gym or 4th bedroom has direct access to the garage. Finishing this level is a powder room and sizeable laundry closet. The possibilities for this floor are limited only by your imagination. Pot lights throughout, hardwood flooring and a carpet free home are just some of the bonus features found in this home. The exterior of this home has a private driveway, 2 garden sheds, dog kennel and raised gardens. This home truly is a little gem. Stayner is a quaint town lined with boutique shops and eateries and is centrally located to Wasaga Beach, Collingwood and the Blue mountains and 20 minutes to CFB Borden. Don't wait, book your personal tour before it disappears! (id:60626)
RE/MAX Hallmark Chay Realty Brokerage
785 Clement Avenue
Kelowna, British Columbia
Looking for a great short-term investment and a fantastic long-term opportunity? This home sits on an oversized lot with lane access, right in the heart of Kelowna’s fastest-growing district. Just steps from brew pubs, restaurants, and more—and only a short walk to the beach or downtown core. With rental revenue of $4,155 per month from excellent tenants, in-unit laundry, and recent renovations, it’s an ideal holding property if you're not quite ready to develop. The City is very supportive of future development along the transit corridor. Call today for more details on this opportunity. (id:60626)
Coldwell Banker Executives Realty
Lot 12 Penneys Lane
Greens Harbour, Newfoundland & Labrador
OCEANFRONT DREAM HOME !! Located just off 387 Westside Rd in Greens Harbor ... This AMAZING HOME features 3 large bedrooms , primary has its own walk in closet , soaker tub and custom walk in shower , 2nd Bedroom is 14' by 17' and the 3rd bedroom is 17' by 21' , full main bath , 1350 SQ. FT. OPEN CONCEPT great room , dining room and kitchen ; walk in pantry . DRAMATIC FLOOR TO CEILING FIREPLACE in the GREAT ROOM ! Super energy efficient with , R20 in the walls , R50 in the ceilings , TOP OF THE LINE HEAT PUMP .10k appliance allowance . 15k flooring allowance . 25k cabinet allowance .. 9 year NEW Home LUX WARRANTY , HST Included in price .. rebate goes to builder . KOHLTECH windows and doors - windows have stainless steel hardware and are guaranteed for life , KOHLTECH exterior doors , exterior is done with clapboard and plastic type trims , private drilled well and septic all completed to current Government standards , EVERTHING DONE TOP NOTCH as you would expect from KEMCO CONTRACTING LTD. ! Home is at the early construction stage so builder can accommodate whatever changes the new owner would like . GREAT LOCATION .. around 30 minutes to Carbonear with its 8 story modern Hospital , major shopping etc. - less then 90 minutes to ST. John's and an International Airport ABSOLUTELY STUNNING OCEAN VIEWS OVERLOOKING HOPEALL ISLAND and across all of Trinity Bay .. CALL NOW and make this OCEANFRONT DREAM HOME ... YOUR NEW ADDRESS !! (id:60626)
Clarke Real Estate Ltd. - Carbonear
57 15030 58 Avenue
Surrey, British Columbia
SUMMERLEAF in Panorama Village in a high demand area! This perfect starter townhouse has been well maintained and kept in excellent condition by its current owners. Located in a Quiet part of the complex this 2 bdrm, 2 bath unit has been upgraded with fresh warm paint wood deck is perfect for bbqs and entertaining! 2 bedrooms upstairs on opposite ends gives loads of privacy. Tandem garage for 2 cars and extra storage space at back for workbench. Footsteps to shopping center, park, Restaurants & more! A great place to live and a fantastic community! It's move in ready property and I believe it won't last long because price is right. (id:60626)
City 2 City Real Estate Services Inc.
484 Raymond Street
Peterborough North, Ontario
Beautifully Renovated North End Bungalow with Walk-Out & In-Law Potential! Much larger than it appears from the street, this fully updated bungalow in Peterborough's desirable North End offers incredible versatility with a separate side entrance and backyard walk-out - perfect for in-law living or income potential. The bright and open main floor features 3 spacious bedrooms, a modern 4-piece bathroom, and an open-concept kitchen, dining, and living. The primary bedroom features patio doors that flow seamlessly onto a huge deck overlooking lush green space - ideal for relaxing or entertaining. Downstairs, the finished lower level is ready to go with two additional bedrooms, a stylish bathroom, laundry, huge living room with fireplace and a kitchenette area, offering great flexibility for extended family or rental opportunities. Enjoy the privacy of a backyard that backs directly onto green space, while being just steps from great schools, shopping, parks, cycling trails, and more. A rare opportunity in a sought-after location! Move-in ready with room to grow or share with family in a bright, walk out lower level, representing amazing income potential. This one won't last! (id:60626)
Mincom Kawartha Lakes Realty Inc.
401 - 317 Metcalfe Street
Ottawa, Ontario
Welcome to an exceptional opportunity in the heart of downtown, just steps from vibrant Elgin St., top-tier restaurants, Parliament Hill, and all the excitement city living has to offer. This beautifully appointed 2-bedroom, 2-bathroom condo offers sophisticated city living. Step inside to an impressive open-concept layout, where an elegant kitchen with rich cabinetry, granite countertops, and a breakfast bar seamlessly flows into a spacious living and dining area. Sunlight pours into the living room, highlighting the elegant fireplace and creating a warm, inviting space to relax or entertain. The generously sized primary bedroom features a private ensuite for ultimate comfort, while the second bedroom and full guest bathroom offer flexibility for family or guests. Enjoy the convenience of in-unit laundry and take advantage of the included parking and storage locker. When the warmer months arrive, unwind or entertain on the rooftop terrace with city views. (id:60626)
RE/MAX Absolute Walker Realty
404 5111 Brighouse Way
Richmond, British Columbia
Discover River Green luxury living in this elegant 1-bedroom apartment with breathtaking water views. Enjoy exclusive access to a clubhouse, indoor swimming pool, state-of-the-art gym and much more. Conveniently located just minutes from Richmond Center and Richmond Oval, this residence offers both tranquility and excitement right at your doorstep. Welcome home to unparalleled comfort! (id:60626)
Sutton Group - 1st West Realty
1757 Chase Falkland Road
Chase, British Columbia
Tucked away on 27 private, wooded acres, 1757 Chase-Falkland Road is a true rural retreat with endless potential. Although pavement takes you to the driveway , beyond that sits a classic log home sits nestled among the trees, offering 2 bathrooms and loads of rustic charm—ready for your updates to make it shine again. The property features a massive powered shop, perfect for serious projects, storage, or a home-based business, plus a partially finished guest house for visitors . Chase Creek winds peacefully through the land, adding natural beauty and a sense of calm. Secluded yet accessible this home is —just 10 minutes to Chase, 20 minutes to Falkland, and 45 minutes to Kamloops—this property offers the best of both worlds. Whether you’re dreaming of a hobby farm, a quiet homestead, or a weekend escape, this backcountry gem is ready for your ideas. (id:60626)
Royal LePage Westwin Realty
453 Crystal Creek Li
Leduc, Alberta
WELCOME TO LEDUC’S NEWEST DEVELOPMENT IN WEST CREEK ESTATES! PURCHASE IN THE NEXT 60 DAYS AND CHOOSE YOUR OWN COLORS & FINISHES! THIS BEAUTIFUL 2300 + SQFT WALK OUT BASEMENT BACKING ONTO POND & STEPS TO OHPANHO SECONDARY SCHOOL. STEP INSIDE AND BE WELCOMED BY A SPACIOUS FOYER, 4 BEDROOMS, 4 BATHS, 2 ENSUITES, MAIN FLOOR DEN. FLEX ROOM. 9-FT CEILINGS THROUGHOUT HOME! HIGH-END FINISHES INCLUDE LUXURY VINYL PLANK FLOORING, SLEEK CABINETRY, QUARTZ COUNTERTOPS, AND A SPACIOUS OPEN KITCHEN, COMPLETE WITH A FUNCTIONAL SPICE KITCHEN / BUTLER’S PANTRY. AMAZINGLY DESIGNED WITH 8-FOOT DOORS THROUGH OUT. OVERSIZED, TRIPLE-PANE WINDOWS FLOODS THE ENTIRE HOME WITH NATURAL LIGHT. OPEN-TO-ABOVE LIVING AREA BOASTS 18-FEET CEILINGS, CLOSE TO ALL AMENITIES, AIRPORT MINUTES TO EDMONTON. (id:60626)
Maxwell Polaris
1177 3rd Avenue
Prince George, British Columbia
Solid 2 story plus part basement commercial building with excellent C1L commercial zoning. The building is currently set up as a 2 story nightclub but the zoning and floor plan allow for many other uses if desired. The well-maintained building had upgrades to the heating systems, electrical, roof and more back around 2015 and the top floor has a nice kitchen with hood, fire suppression system and some new kitchen equipment added. Information package and Lease information available on request with signing a confidentiality agreement. All information approximate and to be verified by buyers if deemed important. Photo's from before tenant occupancy. (id:60626)
Team Powerhouse Realty
569 Gibbons Street
Oshawa, Ontario
Unique Opportunity - 4-Level Side Split with 2+2 Bedrooms on a Corner Lot with Private Lower Level In Law Suite. A well-maintained and spacious home offering rare separation of space, flexible layout, and outstanding lot features perfect for buyers looking for a long-term hold, future renovation project, or comfortable family living with added utility.The main level includes a bright living room, functional eat-in kitchen, two generous bedrooms, and a separate dining room. Freshly painted (2025) and full of natural light, its move-in ready with room to personalize.The lower level features a self-contained in law suite with its own private entrance, two above-grade bedrooms, open-concept living/dining/kitchen area with granite counters, quality laminate flooring, and its own laundry. Updates include Roof (2014) Waterproofing (2016) Lower-Level Renovation (2019) Paint (2025) New Laminate Flooring (2019) New A/C (2020) This home offers a strong footprint, desirable location, and long-term potential for the right buyer who values a property with options. (id:60626)
Keller Williams Energy Real Estate
9 Beverley Hills Drive
Grand Bay-Westfield, New Brunswick
This gorgeous property on over 1/2 acre, overlooking Grand Bay has been beautifully kept & tastefully updated. Entrance foyer w/ stone floor & 2 closets, large living room w/sunny oversized windows, water view, HW floor & cozy wood-burning fireplace is open concept to the dining room also w/HW & patio doors leading to the oversized deck. The custom, blond & black kitchen features S/S appliances, dbl ovens, central island, e-space (or homework), large sunny window overlooking the garden, + butler's pantry with wine fridge. Main floor powder room and inviting family room with water view & fireplace. Very spacious tiled mud room w/large closet adjacent to the attached 2-car garage w/storage room. Plenty of closets. Attractive turned staircase w/huge window overlooking the water & living room. 4 Bedrooms w/adjacent 4 Pc main bath w/dbl sinks on the 2nd level including the master suite with 2 double closets, water view, balcony & stylish 3-pc ensuite bath w/tub/beautifully tiled shower enclosure. Nice-sized, sound proof, rec room in the lower level w/ windows, built-in for toy storage, books, games, etc. This property boasts mature trees, perennials & ever changing flowering shrubs. The hand-laid stone walkway leads to the totally private back yard with oversized covered (for rain or shade) & uncovered deck (for full sun). The back treed area goes with this property ensuring more privacy. Wonderful location mere minutes from town centre for all amenities. (id:60626)
Coldwell Banker Select Realty
905 1768 Cook Street
Vancouver, British Columbia
Experience the epitome of modern living at Avenue One by Concord! This immaculate South facing 1-bedroom + den home boasts breathtaking views of False Creek and a bright, open-concept layout. Enjoy luxury living with integrated Miele appliances, a gas cooktop, quartz countertops, air conditioning, and floor-to-ceiling balconette windows. The spacious bedroom features a walk-in closet and blackout blinds for ultimate comfort, while the elegant bathroom shines with marble finishes, under-cabinet lighting, and ample storage. Resort-style amenities include a gym, concierge, party room, library, playground, dog run, pet spa, car wash, visitor parking, and lush landscaped grounds with serene water features. Don't miss this incredible opportunity! (id:60626)
Prompton Real Estate Services Inc.
306 1515 Chesterfield Avenue
North Vancouver, British Columbia
This spacious 2 bed, one bath has an awesome flow, great light and plenty of storage. Superb updates throughout the home, nothing to do but move in. 2 great size bedrooms, ideal for a family or a roommate. Wrap around balcony that gives a view of Lions Gate Bridge, the Lions & Grouse. On the quiet side of the building and top floor! A small (20 unit) strata that are very proactive (roof 2020, elevator 2023, ++) and pet friendly (dogs under 45lb). Bike room, storage locker & one parking included. The perfect 'central' Central Lonsdale location. OPEN HOUSE: SATURDAY JULY 12, 2-4PM (id:60626)
Stilhavn Real Estate Services
83246 Range Road 211
Rural Northern Sunrise County, Alberta
Never Before on the Market – Spacious Acreage Minutes from Peace RiverDiscover the perfect blend of space, privacy, and versatility with this one-of-a-kind 12.3-acre property, on the market for the first time ever. Originally built in 1967 and moved onto a concrete foundation at its current location in 1971, this expansive family home has seen thoughtful updates over the years—including a two-level addition with an attached double garage in 1987 and a full kitchen and bathroom renovation in 2000.Tucked away at the end of a quiet gravel road just minutes from Peace River, this 4-level split home offers an incredible layout across four levels, providing ample room for large families or multi-generational living. With six bedrooms, two full bathrooms, and two half bathrooms, every family member will find their own comfortable space. Ground level: a good-sized sitting room, convenient half bath, and direct access to the attached two-car garage, and a formal living room featuring a beautiful stone fireplace. The next level: Offers an open dining area complete with deck, and a large, renovated kitchen with island—perfect for entertaining. This level also includes a spacious laundry room, full bathroom with jetted soaker tub, and a guest bedroom.Upper level: A generous primary bedroom, two additional bedrooms, and a full bathroom.Basement: Cozy L-shaped family room with a brick fireplace, two more bedrooms, another half bath, and two utility/storage rooms.Outside, the property offers tremendous extras:• A 40’ x 60’ heated shop with a 14’ door.• A 30’ x 50’ tarp shop with power and RV plug-in, and 14' high door.• A 7-site mini campground with full hookups (power, water, and sewer) great for family or perhaps a little side business. Mature trees frame the property offering privacy, while open spaces provide plenty of room for kids, pets, or even a hobby farm, and great for truckers too. Whether you’re seeking a peaceful family retreat or a functional home b ase with space to work and play, this acreage has it all. (id:60626)
Royal LePage Valley Realty
84 Blanmora Drive
Hamilton, Ontario
Charming and beautifully maintained 3-bedroom bungalow located on a quiet, family-friendly street in the heart of Stoney Creek. With a clear sense of pride of ownership, this home features original hardwood flooring (under broadloom), wood trim, plaster walls, and a cove-textured ceiling in the living room. The updated kitchen includes a new countertop, sink, and faucet (2025), with newer vinyl flooring. Enjoy a spacious basement with excellent ceiling height, large above-grade windows, and two cold cellars. Enjoy a spacious basement with excellent ceiling height, large above-grade windows, and two cold cellars. The oversized detached garage, deep backyard, and full-length front veranda with canopy add to the homes appeal. Convenient access to the QEW, Red Hill Parkway, future Confederation GO Station, and the upcoming Hamilton LRT at Eastgate Square. A solid home in a prime, evolving location! (id:60626)
RE/MAX Escarpment Realty Inc.
310 Patton Street
Ottawa, Ontario
Great opportunity to invest in a fully leased multi-family property with 2 x Three Bedroom units and a third unit Bachelor. Main floor offers a well maintained Three Bedroom unit with lots of natural light. Lower Level has a Three Bedroom unit and a Bachelor unit. Double garage for additional rental income. Walk to parks, recreation centre (St. Laurent Complex), shops and restaurants in the revitalized Quartier Vanier. Easy access to public transit, HwY 417 and the Byward Market. 2 Hydro meters. 4 exterior parking on interlock surface. Lower level units need TLC. Taxes and building area estimated. Buyer to verify all info. Seller makes offers no representations or warranties on the condition of the property. All viewing requests through Listing Agent. (id:60626)
Solid Rock Realty
310 Patton Street
Ottawa, Ontario
Great opportunity to invest in a fully leased multi-family property with 2 x Three Bedroom units and a third unit Bachelor. Main floor offers a well maintained Three Bedroom unit with lots of natural light. Lower Level has a Three Bedroom unit and a Bachelor unit. Double garage for additional rental income. Walk to parks, recreation centre (St. Laurent Complex), shops and restaurants in the revitalized Quartier Vanier. Easy access to public transit, HwY 417 and the Byward Market. 2 Hydro meters. 4 exterior parking on interlock surface. Lower level units need TLC. Taxes and building area estimated. Buyer to verify all info. All viewing requests through Listing Agent. (id:60626)
Solid Rock Realty
3 Stone Gate Lane
Bracebridge, Ontario
Introducing an exceptional 5.8-acre lakefront lot on the pristine shores of Prospect Lake. Featuring 288 feet of clean, sandy shoreline, this wooded paradise offers the perfect setting for your dream home. With a gentle slope ideal for a walkout basement, this property combines natural beauty with practical convenience. Just a short 15-minute drive east of Bracebridge, it?s the perfect location for those seeking a peaceful retreat close to town amenities. Don?t miss the opportunity to build in one of Muskoka?s most serene environments. (id:60626)
RE/MAX Professionals North
133 The Point Road
Blue Rocks, Nova Scotia
This home is slightly elevated and has spectacular ocean views including the Ovens Natural Park, a great day trip for adventure. Blue Rocks and its outer islands and channels are great for kayaking, rent one at the kayak shop or bring your own. It is less than 10 minutes to the UNESCO Town of Lunenburg, known for great shopping, restaurants, inns, the Bluenose Golf Course, Fisherman's Memorial Hospital, and also home of the Bluenose II - the Sailing Ambassador of Nova Scotia.Blue Rocks is approximately one hour from Halifax, Book your showing today! (id:60626)
Engel & Volkers (Lunenburg)
816 - 21 Grand Magazine Street
Toronto, Ontario
Stunning South Facing 1 Bedroom + Den With 1 Parking & 1 Locker In West Harbour City II - Proud Recipient Of The Canadian Condominium Institute's Condo Of The Year Award In 2014. This Bright & Spacious 721 Square Foot Open Concept Unit Features Granite Counters, Stainless Steel Appliances, Hardwood Floors, 9 Foot Ceilings And Floor-To-Ceiling Windows. The Sun Filled Primary Bedroom Features An Expansive Walk-In Closet With Newly Updated Built-Ins. And The Extra Large Versatile Den Can Be Used As An Office/Gym, Or Can Be Easily Converted Into A Full Second Bedroom. Watch As The Sailboats Fill The Harbour And The Planes Touch Down At Billy Bishop Airport From The Privacy Of Your Balcony With Access From Both The Living Room & Primary Bedroom. Amenities Include: Concierge, Gym, Indoor Pool, Hot Tub, Guest Suites, Visitor Parking, Party Room & Rooftop Terrace. Pets Allowed With Restrictions. Steps From Toronto's Most Beloved Landmarks, Sports & Entertainment Venues, Cultural Attractions, And Shopping Destinations Incl: Scotiabank Arena, Rogers Centre, CN Tower, Budweiser Stage, CNE, The Bentway, Fort York, Stackt Market, The Well, And So Much More! And With Easy Access To The TTC, Gardiner Expressway, Union Station, Exhibition GO, Bike Paths, Waterfront Trails, Ferry Terminals, And The Future Ontario Line At King-Bathurst, Getting Around The City Couldn't Be Easier! (id:60626)
Forest Hill Real Estate Inc.
39 Foxborough Drive
Hamilton, Ontario
Discover an inviting blend of style, comfort and convenience in this beautifully updated, energy-efficient freehold townhome, ideally situated on a quiet, family-friendly cul-de-sac in desirable Ancaster. Step into a versatile open-concept main floor featuring a contemporary kitchen with gorgeous granite countertops. Upstairs you'll find new laminate flooring throughout, a spacious primary bedroom with a walk-in closet, and a generously sized second bedroom also with its own walk-in. This home has been freshly painted and features brand new Berber carpeting on the staircase. Modern light fixtures add a polished touch throughout. In the basement there is space for a roomy home office and the fully fenced backyard is an ideal private space to entertain or garden. This gem is located minutes from major highways, top-rated schools, shopping, scenic parks and is only a short walk to major bus routes. Move-in ready! Schedule your showing today and don't miss your opportunity to call 39 Foxborough Drive home! (id:60626)
Royal LePage Real Estate Services Ltd.
76 Holland Road
Seeleys Cove, New Brunswick
Welcome to 76 Holland Road! This amazing oceanfront home offers its own rocky beach on the Bay of Fundy. As you enter the gated driveway, you know this property is unique and is ideal for a year-around home or your Atlantic Ocean getaway. This home has had extensive renovations throughout and over looks the wharf and fishing boats. With a private yard, this home has a spectacular fireplace, unique layout, 2 full bathrooms, primary bedroom is located in the loft that overlooks the family room and is located approximately 30 minutes from Saint John. This oceanfront retreat is a definite must-see! (id:60626)
Royal LePage Atlantic
Lph9 - 777 Steeles Avenue W
Toronto, Ontario
Rarely Offered! Bright & Spacious Corner Unit In A Quiet Boutique Building Approx. 1,000 Sq.Ft Of Thoughtfully Designed Space. Features A Modern Kitchen With Granite Counters, Breakfast Bar & Stainless Steel Appliances. Stylish Laminate Flooring Throughout. Enjoy A Large Balcony Flooded With Natural Light. Prime Location Close To TTC, YRT, York University, Shops, Parks, Schools, Restaurants & More. Direct Bus Access To Finch & Downsview Subway Stations. Includes 1 Parking Spot & Locker! (id:60626)
Harvey Kalles Real Estate Ltd.
148 Park Road
Bracebridge, Ontario
Attention investors!!! Affectionally known as "The Barn", this property consists of 5 units (utility suites) and produces consistent and reliable income. A new steel roof and other exterior improvements were completed in the Fall of 2022. Unit 1: 1 bedroom, 1 bath, 711 square feet. Rent is $2000/month. This unit has been completely renovated and updated with new kitchen, appliances, flooring, washroom (w/ heated floors), exterior doors, 200 AMP panel and gas furnace. This unit will be vacant upon closing. Unit 2: This unit was recently updated. 1 bedroom, 1 bath, 420 square feet. Heat: Gas space heater. The rent is $1250.00/month. Unit 3: This unit was recently updated. 1 bedroom, 1 bath, 424 square feet. Heat: Gas space heater. Rent is $922.50/month. Unit 4: 1 bedroom, 1 bath, 401 square feet, Heat: Gas space heater. Rent is $903.50. Unit 5: Bachelor style suite with 2 piece bath, 229 square feet. Rent is $765/month. This unit is a stand alone unit at #150 Park Road. A newer rental hot water heater (rental) services all the units with the exception of #150 Park Road which has its own hot water heater (owned). To service the tenants and to provide an additional revenue stream, the laundry room offers newer commercial MayTag coin-op washing machine and gas dryer. Two newer sump pumps were added for excellent drainage. There is a large utility room which provides additional storage as well as 5 parking dedicated parking spaces. The owner pays for utilities. Bring your vision to the upper level of the barn which offers 48' x 30' of loft style storage. (id:60626)
RE/MAX Professionals North
68 Abbey Dawn Drive
Loyalist, Ontario
Nestled in the historic lakefront Village of Bath, this bungalow in Loyalist Country Club Community is a true find. Step inside to an open-concept floor plan with modern touches throughout. The kitchen features quartz countertops, a complementary backsplash, and stainless-steel appliances including a gas stove. The large primary bedroom includes an ensuite and walk-in closet. The second bedroom is also spacious, and the home is finished with hardwood and ceramic flooring throughout the main floor. The lower level offers a large rec room, den/office/craft/hobby room, 2-piece bathroom, workshop, and ample storage. Outside, enjoy the south-facing backyard with a deck overlooking the 15th Green or the front porch is perfect for enjoying your morning beverage. Plus, a Community Membership is included, making this home not only a retreat but also a lifestyle, where neighbours are friends and friends are family. Be sure to check out the multimedia link for aerial & virtual tours of the home and area. Welcome to your new home, let the fun times begin. (id:60626)
Sutton Group-Masters Realty Inc.
168 Faldale Close Ne
Calgary, Alberta
Fully Renovated Investment Opportunity or First-Time Buyer’s Home!An excellent opportunity for first-time buyers or investor. This fully renovated home is ideally situated in a family-friendly community, offering convenient access to the recreation center, Stoney Trail, and McKnight Boulevard. Nearby, you'll find top-rated schools, shopping centers, and public transportation for added convenience.The main level features three spacious bedrooms and a full bathroom, with a thoughtfully updated interior. The basement, with a separate entrance, includes two illegal suites—one with two bedrooms, a full bathroom, a kitchen, and a living area, and the other with one bedroom, a full bathroom, a kitchen, and a living space.This home has been fully renovated with new appliances, modern cabinetry, and updated vinyl flooring throughout. Additional upgrades include new vinyl windows (2019), a newer roof (2016), updated vinyl siding (2024).Situated on a quiet street in Falconridge, this property boasts generously sized rooms, especially the living and dining areas, creating a comfortable and inviting space. Move-in ready and an excellent investment opportunity! (id:60626)
Exp Realty
332 6828 Eckersley Road
Richmond, British Columbia
Check out this beautiful SOUTH FACING 2 bedrooms + den / 2 full baths unit in the heart of Richmond. Saffron on the park! Quality home proudly developed by Ledingham Macallister. Spacious Open layout. Great size for both 2 bedroom. Huge balcony. Located in Central Richmond, walking distance to Richmond Center, Canada-Line, Transit and so much more! Neighbouring parks and schools. (id:60626)
Lehomes Realty Premier
271 Montague Street
Lunenburg, Nova Scotia
Nestled in the heart of picturesque Lunenburg a UNESCO World Heritage town, this warm and welcoming home is a perfect blend of historical charm and modern convenience. The wide spacious foyer leads to a delightful living room with views of the harbour and a separate elegant dining room.The kitchen boasts granite counters, island, stainless steel appliances and plenty of cabinetry. There is a convenient main floor laundry room/mud room with newer appliances and light and airy powder room. Upstairs there are 3 good sized bedrooms with closets and a recently renovated 3 piece bathroom. There is walk up attic for additional storage or possible development. The wraparound verandah is ideal for reading, relaxing and enjoying the harbour views. The large lot provides space for gardening, outdoor living or a small vegetable patch. A wired garage has been developed with additional space for entertaining or creating a craft workshop. If you are seeking a home steeped in culture and history and want to enjoy the convenience of wonderful restaurants, shops and galleries, all within walking distance this rare gem delivers it all in a truly special setting (id:60626)
Keller Williams Select Realty (Lunenburg)
Keller Williams Select Realty (Bridgewater)
27 Sandspit Lane
Launching, Prince Edward Island
Welcome to this stunning coastal retreat, built in 2015 and thoughtfully designed for comfort, style and relaxed seaside living. This beautifully maintained home features a bright white kitchen, soaring vaulted ceilings, and large windows that fill the space with natural light and showcase the picturesque surroundings. With 3 spacious bedrooms and 2.5 bathrooms, there's plenty of room for family and guests. Cozy up by the propane fireplace on cooler evenings or enjoy the fresh ocean breeze from your screened-in deck. Take the custom metal steps down to the beach below for daily shoreline strolls or seaside relaxation. The home also offers a full, insulated basement, a Generac generator for added peace of mind, a large two-car garage, and an outdoor showed, ideal for sandy beach days. With thoughtful details throughout, this property is the perfect blend of charm, functionality and coastal living. (id:60626)
Platinum Atlantic Realty
2615 Eaglesham Path
Oshawa, Ontario
Bright And Spacious Layout 3 Bed Room Townhouse In New Masterpalned Family Community, 1853 Sf Not Including TheMechanical Room, 9Ft Ceiling, Open Concept Layout, Stainless Steel Appliances, Laminate Floor Throughout, , Great Family Home At AmazingValue, Close To Schools, Hwys, Recreational Activities, Durham College, Shopping & Restaurants! (id:60626)
RE/MAX Partners Realty Inc.
84 Blanmora Drive
Hamilton, Ontario
Charming and beautifully maintained 3-bedroom bungalow located on a quiet, family-friendly street in the heart of Stoney Creek. With a clear sense of pride of ownership, this home features original hardwood flooring (under broadloom), wood trim, plaster walls, and a cove-textured ceiling in the living room. The updated kitchen includes a new countertop, sink, and faucet (2025), with newer vinyl flooring. Enjoy a spacious basement with excellent ceiling height, large above-grade windows, and two cold cellars. The oversized detached garage, deep backyard, and full-length front veranda with canopy add to the homes appeal. Convenient access to the QEW, Red Hill Parkway, future Confederation GO Station, and the upcoming Hamilton LRT at Eastgate Square. A solid home in a prime, evolving location! (id:60626)
RE/MAX Escarpment Realty Inc.


