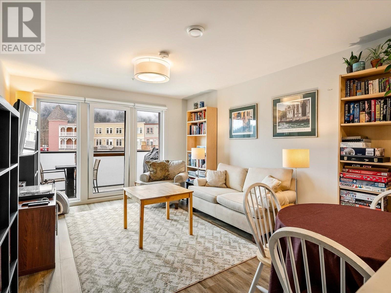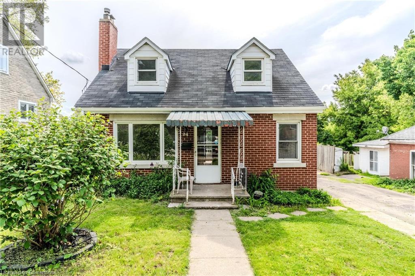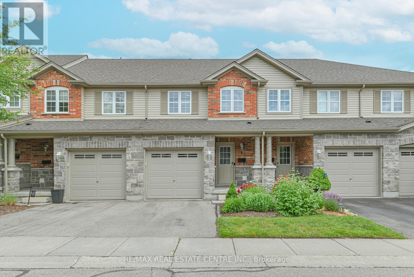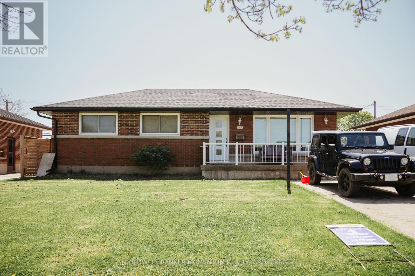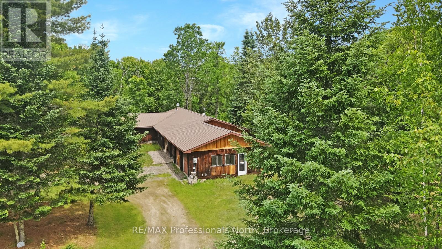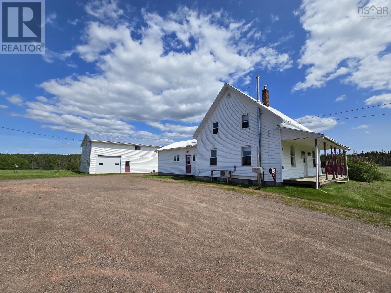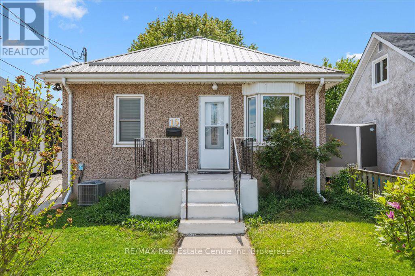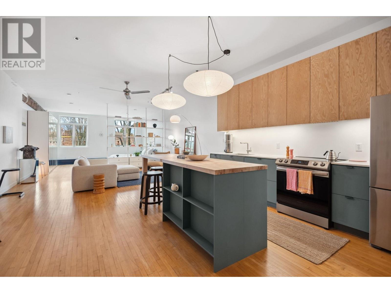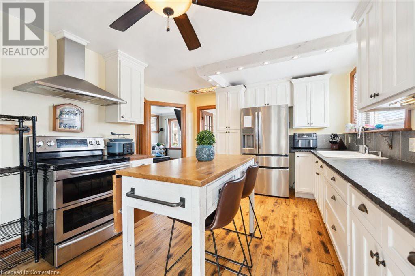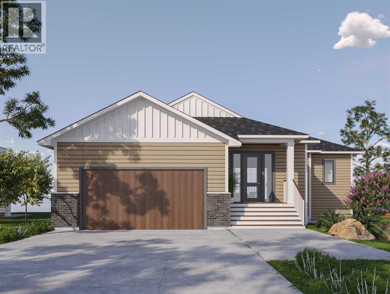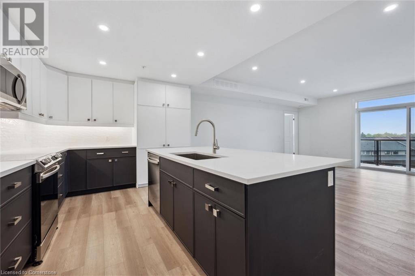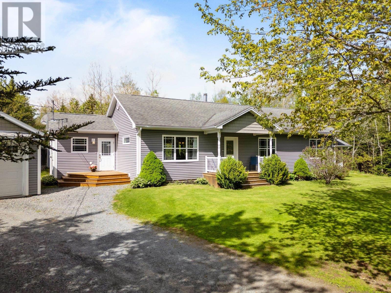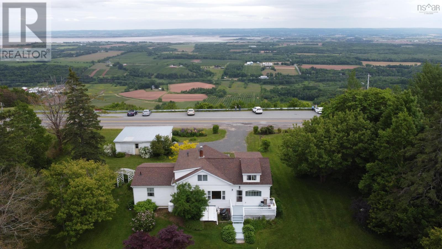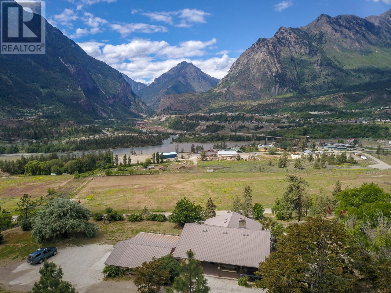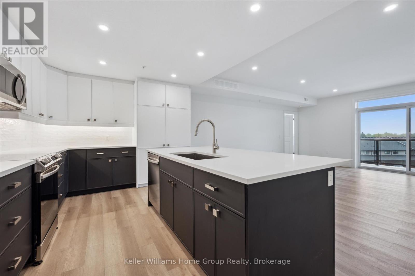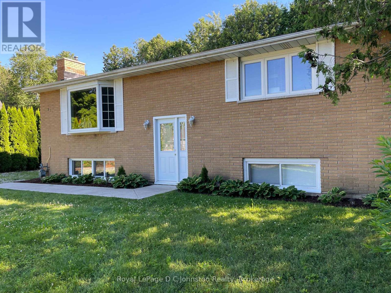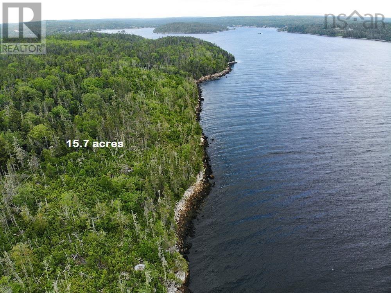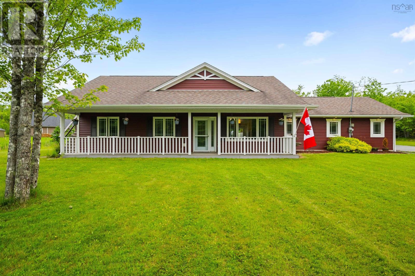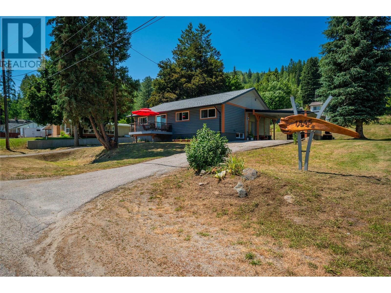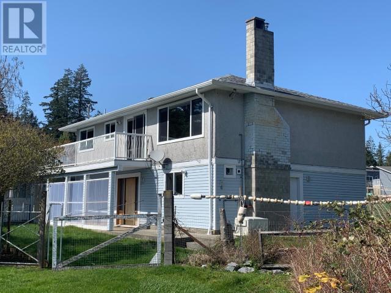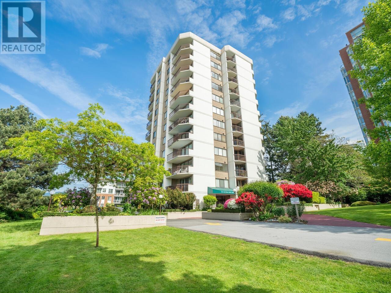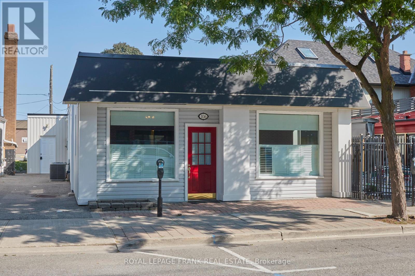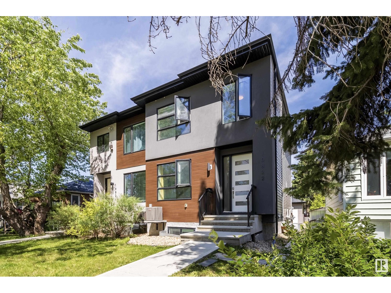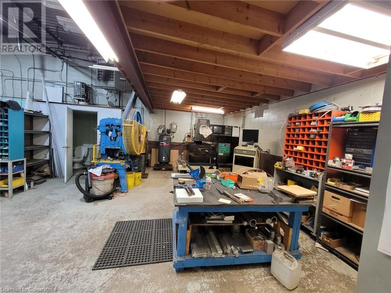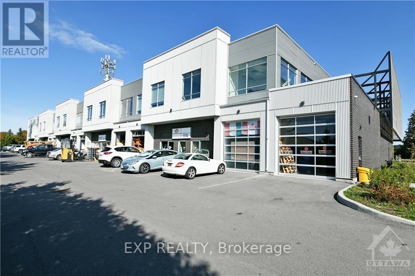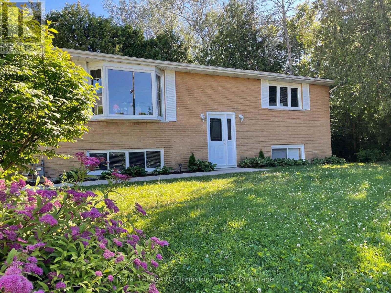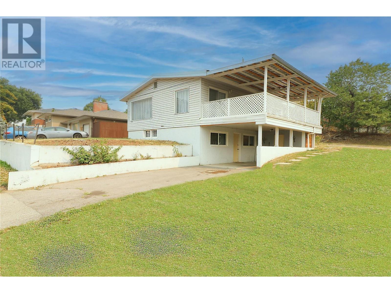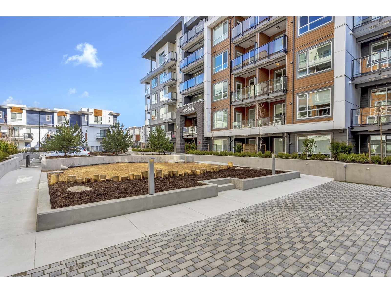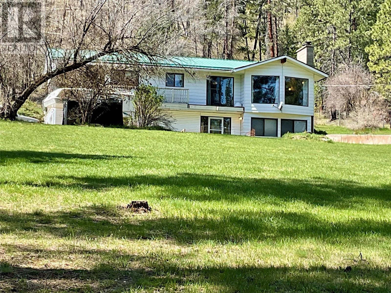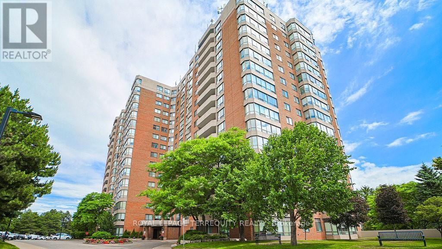203 7350 Crabapple Court
Pemberton, British Columbia
Spacious condo at the ORION offering mountain views, and providing the perfect blend of comfort and sustainability. The kitchen boasts stainless steel appliances with NEW DISHWASHER, while the generous living space invites relaxation and a large storage/laundry room. Enjoy the convenience of a PRIVATE ONE CAR GARAGE and your own garden plot for fresh produce. The building features solar energy and an air-sourced heat pump for efficient heating. With the Pemberton walking trail nearby, this home offers the ideal balance of nature, luxury, and eco-conscious living. Centrally located steps from local transit with service to Whistler, and within walking distance of downtown, shops, restaurants, and One Mile Lake. Hydro included in the strata fee! AVAILABLE FOR A QUICK CLOSING! (id:60626)
RE/MAX Sea To Sky Real Estate
512 Wilson Road S
Oshawa, Ontario
***Legal Two Unit Duplex***( with city permit and certification). Fantastic Opportunity For Investors Or Buyers Looking To Live or rent! Brand new washroom with glass shower. Freshly painted all rooms, some new windowspo. new countertop and backsplash in kitchen, separate stacked washer/dryer at main floor. new light fixture. Hardwood Flooring Throughout on main floor. extra one parking at side yard! Short Walk To P.S. And few minutes away from Highway 401. Close to park /Ontario lake. (id:60626)
RE/MAX Crossroads Realty Inc.
94 Beech Avenue
Cambridge, Ontario
Welcome to 94 Beech Avenue – A Hidden Gem in Highly Desirable Hespeler! This charming 1.5-storey home offers 3 spacious bedrooms, 2 full bathrooms, and a fully finished basement with in-law suite potential – complete with a rough-in for a kitchenette. Ideal for families or multi-generational living! Enjoy a fully fenced backyard perfect for kids, pets, and summer gatherings, plus parking for up to 4 vehicles. Located just steps from downtown Hespeler, you'll love being close to local shops, cozy cafes, a bakery, and the library. Situated in a sought-after school district and only 5 minutes to Highway 401, this home offers both convenience and community. Don’t miss your chance to live in one of Cambridge’s most vibrant neighbourhoods! (id:60626)
Right At Home Realty Brokerage Unit 36
4 - 535 Margaret Street
Cambridge, Ontario
Exceptional curb appeal, beautifully upgraded, 2-storey townhome with walk-out basement and backing onto a serene ravine this home has it all! Featuring a charming stone and brick façade, welcoming front porch, and modern open-concept layout with quartz countertops and stainless steel appliances, every detail is thoughtfully designed. Enjoy outdoor living on the spacious private deck with no homes behind. Perfect for relaxing or entertaining with peaceful treed views. The bright walk-out basement offers a versatile flex space ideal for a home office, gym, or guest suite. Located just steps to the river, close to all amenities, and with quick highway access, this move-in-ready gem is perfect for first-time buyers, downsizers, or investors looking for a home that blends style, comfort, and location. (id:60626)
RE/MAX Real Estate Centre Inc.
136 Maple Leaf Lane
Fort Mcmurray, Alberta
Do you want all the space for all your things but still be in the Heart of Timberlea? A rare opportunity awaits at 136 Maple Leaf Lane, where there's room for everyone, and all the toys, on a 9000 sqft lot, with two double garages, an alleyway, and expanded parking. This 5 bedroom, three full bath home offers a meticulously kept attached double garage, a double detached garage, and additional parking for 5 more vehicles and/or your RV. The master bedroom features double closets and a private ensuite with separate tub and shower. The additional bedrooms are a decent size, having 3 on the main, and two on the lower level. The eat in kitchen has seen renovations including countertops, subway tile backsplash, and flooring. Many fixtures have been updated, as well as new stove, dishwasher, washer and dryer in 2024. The downstairs flex/rec/family room is gigantic and cozy for movie nights!! There is also a convenient separate side entry to this fully finished basement, in case you wanted to convert it down the road! Just steps outside, within walking distance are two high schools, and two more middle schools. Shopping and entertainment are also nearby. This home is well kept and well loved, but ready for a bigger family and more toys! (id:60626)
People 1st Realty
4079 Sawgrass Street Nw
Airdrie, Alberta
**OPEN HOUSE JULY 20 | 1:00 PM TO 3:00 PM** **STUNNING DETACHED HOME | 3-Bed | 2.5 Bath | LOADED WITH UPGRADES | BRAND NEW | IMMEDIATE POSSESSION.** Welcome to 4079 Sawgrass Street NW, where luxury meets functionality. This newly constructed amazingly designed FRONT ATTACHED GARAGE home by Hopewell. The open layout welcomes you, offering MODERN UPGRADES and meticulous attention to detail. The gourmet kitchen boasts a generous size, cabinets to ceiling, exquisite quartz countertops, high-end appliances, and designer features. Imagine entertaining in the spacious dining area, adjacent to the cozy living room and large windows that invite natural light into the space. A convenient MAIN FLOOR DEN with half bath offers the perfect spot to accommodate extended family or home office. Upstairs, discover a roomy master suite – your retreat for unwinding after a long day - a stylish ensuite, and large walk-in closet. The brightly lit bonus room is perfect for movie nights or cherished family time. Completing the upper floor are two additional spacious bedrooms, a practical laundry room, and a well-appointed main bath, ensuring comfort and convenience. The unfinished basement with 9 ft ceiling, side entry is a blank canvas for your family's needs. Located on a quiet street in Sawgrass Park one of Airdrie’s upcoming community, quick access to range of amenities, including school, hospital, shopping/dinning at cross iron mills, Deerfoot highway. All this with a 10-year new home warranty. Don’t let this slip away, call your favorite realtor to book a showing. (id:60626)
Exp Realty
32 Sunrise Terrace
Cochrane, Alberta
****OPEN HOUSE SATURDAY JULY 26, and SUNDAY JULY 27 11:00am-1:00pm****Welcome to 32 Sunrise Terrace — a fully finished 4-bedroom, 3.5-bathroom two-storey home nestled on a quiet street in the heart of Sunset Ridge. Offering a seamless blend of comfort and function, this home features an attached heated garage, a bright and open main floor with 9’ ceilings, and a south-east facing backyard that fills the space with natural light all day long.The main floor showcases a spacious kitchen with extended built-in cabinetry into the dining area, a large back hall mudroom with ample storage, and seamless flow perfect for everyday living and entertaining. Step outside to a two-tiered deck surrounded by mature trees, lush landscaping, and two garden sheds.Downstairs, enjoy a media room with built-in surround sound, a cozy flex space with fireplace, a dry bar with mini fridge, and a versatile fourth bedroom ideal for guests or a home office. Upstairs offers a generous bonus room and a primary suite with a charming peek-a-boo mountain view.Additional features include central vacuflo rough-in, front yard irrigation rough-in, and laneway access at the back. Located within walking distance to the K–8 school and just steps from a stunning 6-acre park with walking paths, a playground, and a water feature — this home delivers the perfect blend of comfort, convenience, and community. (id:60626)
Real Broker
4942 Coventry Lane
Ladysmith, British Columbia
Tucked away in a premium location backing onto Trillium Park, this home offers peace and privacy with a lush, natural ravine as your backdrop. Whether you're hosting guests or enjoying a quiet moment, the fully fenced, landscaped backyard is a serene escape, complete with a stamped concrete patio, mature garden, and powered garden shed—perfect for storage, hobbies, or even a cozy outdoor office. Inside, the well-designed floor plan features 2 bedrooms, 2 bathrooms, a den, and a bright, open-concept living area. The classic kitchen includes a sit-up island—ideal for casual meals or socializing. A gas fireplace adds warmth and charm, while large windows frame views of the greenery. Other highlights include laminate flooring throughout, air conditioning, a laundry area with work sink in the garage, and a new roof from 2018. This 55+ bare land strata community is pet-friendly and offers convenient RV and boat parking for owners. Enjoy comfort, nature, and community—all in one place (id:60626)
RE/MAX Island Properties (Du)
149 Sullivan Avenue
Thorold, Ontario
A great home for investors or work from home owners. A large professionally built 2 storey garage/ workshop 18x24 can also serve as a back inlaw residence. Garage has in -floor heating, plumbing and a full gas line to operate as an apartment. Double sliding doors to large concrete patio and a loft with skylights. This could be a great recreation area above the shop. The cost to build with permit was over 100K. The house has a second kitchen with a side entrance to be used as a further rental apt. This property offers loads of income potential.!! This could lower costs to a family or trade person. Being close to a major highway, schools and shopping suits families wanting a well established area. NOT your usual bungalow. (id:60626)
Coldwell Banker Momentum Realty
11601 Highway 118 Highway
Dysart Et Al, Ontario
Located just 10 minutes from the vibrant community of Haliburton, this spacious and private property offers the perfect setting for family living or year-round cottage life. Enjoy easy access to local amenities including schools, parks, restaurants, shopping, healthcare, and recreational programs - everything a growing family needs. Set in the desirable area of West Guilford, you'll also be just minutes from the local community centre, West Guilford Shopping Centre, public beach, and boat launch. With riverfront access on the Gull River, this property connects to both Green Lake and Pine Lake, offering miles of boating, fishing, and paddling opportunities right from your doorstep. The included additional lot on the point provides gradual river access, perfect for young swimmers or launching canoes and kayaks. The home features an open-concept layout all on one level, with approximately 2,000 sq ft of living space ready for your finishing touches. With 3 bedrooms, 3 bathrooms, and a spacious design, there's room for the whole family. An oversized double car garage offers plenty of storage or workshop potential. Whether you're looking to customize your dream home or create a family cottage for generations to enjoy, this property delivers privacy, space, and a great location close to town and the water. (id:60626)
RE/MAX Professionals North
270 Fraser Road
Harmony, Nova Scotia
Endless possibilities with this one of a kind property! Featuring approximately 227 acres with a variety of gravel roadways, this property has hobby farm written all over it with many possible uses. In addition there is a two-storey 40x36 garage/barn with two 10 foot doors - great for whatever use you decide upon for the land, or as a super deluxe man, and/or woman, cave - there's room for both. The house, which definitely needs some updating, is a very well kept older home with three bedrooms upstairs, and main floor laundry. There is a woodstove in the kitchen and the den making this a cozy spot to call home. Nice country setting with income potential. (id:60626)
Royal LePage Truro Real Estate
15 Jarvis Street
Cambridge, Ontario
15 Jarvis St is a fantastic 3-bdrm bungalow offering bright & beautifully remodeled space nestled on quiet dead-end street in the heart of Cambridge! This is the perfect home for downsizers, first-time buyers, young families or investors. As you approach you'll immediately notice the newer metal roof (approx. 2021) & private concrete driveway. Step into spacious living room where solid hardwood floors, crown moulding & 3 large windows invite natural light to fill the space-ideal spot to relax & unwind. Open-concept kitchen is truly the heart of the home featuring leathered granite counters & backsplash, high-end white cabinetry W/dedicated pantry cupboard, S/S appliances & rustic wood beam W/ample pot lighting. 2 main-floor bdrms including standout primary W/striking wood feature wall, vaulted ceiling with skylight, full wall of closets & garden doors leading directly to the backyard. Completing this level is 4pc bath W/deep soaker tub, separate shower & modern vanity. Downstairs the fully finished basement provides add'l living space W/welcoming rec room & 3rd bdrm. Step outside to fully fenced backyard that's made for enjoying summer evenings complete W/brand new 12 X 10 patio (2024) & large shed W/hydro-perfect for hobbyists or storage. 220 amp service at the corner of the house is already installed & ready for a hot tub. Many updates throughout: new trim & flooring, PEX plumbing & all windows replaced within the last 10 yrs. Updated electrical panel & wiring (2022), renovated bathroom (2022), Water heater 2021, New fence 2022, plus newer appliances including dishwasher & AC (2022), washer/dryer (2023) & fridge (2024) providing you with peace of mind for yrs to come! Just steps from scenic trails along the river, Galt Collegiate Institute & Gordon Chaplin Park. Nearby to shopping centre with Starbucks, restaurants & more! Short walk to downtown Galt's boutiques, fine dining & riverside parks. Its a location that perfectly balances tranquility with convenience! (id:60626)
RE/MAX Real Estate Centre Inc
209 2556 E Hastings Street
Vancouver, British Columbia
Welcome to L´Atelier! Originally "Forsts", a 1930´s department store, this one-of-a-kind, Georgie Award-winning Heritage Conversion located in the heart of Hastings Sunrise was completed by Paul Merrick Architects in 1995. This beautiful, bright, open-concept unit is 872 square feet with ceilings reaching past 9 feet, and features original hardwood maple floors throughout. A complete custom kitchen renovation provides expansive space for entertaining flowing seamlessly into the living area. Washer dryer hookups in suite, or take advantage of the shared laundry just down the hall. This unit has been freshly painted, meticulously cared for, and is awaiting its new owner! This unique live / work building is full of character and endless potential, with pets and rentals allowed. Enjoy the rooftop terrace featuring two large BBQs and views of the mountains, ocean, city and beyond. Sited steps away from restaurants, groceries, and cafes with quick access to rapid transit, recreation, and parks. (id:60626)
RE/MAX Masters Realty
15 Jarvis Street
Cambridge, Ontario
15 Jarvis St is a fantastic 3-bdrm bungalow offering bright & beautifully remodeled space nestled on quiet dead-end street in the heart of Cambridge! This is the perfect home for downsizers, first-time buyers, young families or investors. As you approach you’ll immediately notice the newer metal roof (approx. 2021) & private concrete driveway. Step into spacious living room where solid hardwood floors, crown moulding & 3 large windows invite natural light to fill the space—ideal spot to relax & unwind. Open-concept kitchen is truly the heart of the home featuring leathered granite counters & backsplash, high-end white cabinetry W/dedicated pantry cupboard, S/S appliances & rustic wood beam W/ample pot lighting. 2 main-floor bdrms including standout primary W/striking wood feature wall, vaulted ceiling with skylight, full wall of closets & garden doors leading directly to the backyard. Completing this level is 4pc bath W/deep soaker tub, separate shower & modern vanity. Downstairs the fully finished basement provides add'l living space W/welcoming rec room & 3rd bdrm. Step outside to fully fenced backyard that’s made for enjoying summer evenings complete W/brand new 12 X 10 patio (2024) & large shed W/hydro—perfect for hobbyists or storage. 220 amp service at the corner of the house is already installed & ready for a hot tub. Many updates throughout: new trim & flooring, PEX plumbing & all windows replaced within the last 10 yrs. Updated electrical panel & wiring (2022), renovated bathroom (2022), Water heater 2021, New fence 2022, plus newer appliances including dishwasher & AC (2022), washer/dryer (2023) & fridge (2024) providing you with peace of mind for yrs to come! Just steps from scenic trails along the river, Galt Collegiate Institute & Gordon Chaplin Park. Nearby to shopping centre with Starbucks, restaurants & more! Short walk to downtown Galt’s boutiques, fine dining & riverside parks. It’s a location that perfectly balances tranquility with convenience! (id:60626)
RE/MAX Real Estate Centre Inc.
6 Lake Mcgregor Drive
Rural Vulcan County, Alberta
Seize a rare opportunity to craft your dream lakefront lifestyle with this exceptional build by District North Development. Escape the city's clamor and embrace unparalleled luxury in this expansive open-concept bungalow. Designed to maximize both space and breathtaking views, this residence offers a seamless blend of comfort and sophistication. Imagine waking up to panoramic lake vistas from your primary suite, complete with a lavish ensuite and walk-in closet. A versatile second bedroom or office adds flexibility to your living space. The heart of the home, a striking kitchen and living area, is bathed in natural light, showcasing the development's signature vistas through generous windows. High-end finishes, including luxury vinyl plank flooring, quartz countertops, and a durable Hardie Board exterior, ensure lasting elegance.This is a pre-construction opportunity, allowing you to personalize your finishes and truly make it your own. Renderings depict the standard floorplan with optional upgrades.Lake McGregor, a 40km jewel of Alberta, boasts pristine sandy beaches and warm, inviting waters. The exclusive resort community offers private lake access and shared boat slips, along with a wealth of amenities: basketball, baseball, tennis, beach volleyball, a driving range, indoor and outdoor pools, a hot tub, and much more. Discover Alberta's best-kept secret and create a life of unparalleled leisure. (id:60626)
Maxwell Capital Realty
99b Farley Road Unit# 412
Fergus, Ontario
Welcome to this beautifully finished 2 bedroom, 1.5 bath condo that seamlessly blends convenience with cozy charm. Ideal for first time buyers, downsizers, or anyone seeking low maintenance living in a growing community. Step inside to discover an open concept layout featuring elegant vinyl flooring throughout and a bright, inviting living space. The contemporary kitchen is a true highlight, showcasing sleek quartz countertops, ample two-toned cabinetry and modern appliances, perfect for everyday living and entertaining guests. Unwind in the spacious living room, where an electric fireplace adds both warmth and a stylish focal point. Both bedrooms are generously sized, providing comfort and privacy. The primary suite is conveniently located next to a well-appointed 4 piece bathroom, while a second, beautifully designed half-bath offers added convenience for guests and daily use. Located in a well maintained building with elevator access and close proximity to parks, schools, shopping, and all the amenities Fergus has to offer, Unit 412 offers the perfect blend of comfort, style, and convenience. (id:60626)
Keller Williams Home Group Realty
158 Thomas Street
Enfield, Nova Scotia
Dreaming of living in the highly sought after growing community of Enfield? Looking for a beautiful well maintained family home with additional income potential? Look no further! Welcome to 158 Thomas Street! This charming 3 bed 2.5 bath bungalow is nestled in a serene country setting, on a sprawling 1.5 acre private lot. This impressive property offers the perfect blend of peaceful country living with modern convenience. The open-concept layout seamlessly connects the living, dining, and kitchen, making it ideal for entertaining. The large windows allow for lots of natural sunlight to warm & brighten the space. Consistent flooring and elegant finishes flow throughout the main level, which features a spacious primary bedroom, plenty of closet space & ensuite, 2 additional bedrooms and a full bath. A ductless heat pump has been installed to optimize the homes efficiency & add additional comfort for all four seasons. The lower level includes a large rec room, an office, a spacious bathroom (plumbed for a shower) a wood stove and lots of space to develop as you wish. With a WALK OUT basement; what a great opportunity to possibly add an ensuite or apartment. The property is a familys dream, with a newly built private deck to be enjoyed in every season; surrounded by mature trees and a detached double car garage for extra storage or a workshop. The neighborhood is ideal for families, offering tranquility and plenty of outdoor activities with its proximity to nature trails & parks. Only minutes from all Elmsdales amenities, the new sports facilities, & aquatic center. The quick access to several highways allows for true city living within a serine country setting. Don't miss the chance to own this versatile and charming home; perfect for family living with added rental potential. (id:60626)
Keller Williams Select Realty
3395 Highway 358
Arlington, Nova Scotia
Breathtaking panorama of the Minas Basin, the Annapolis Valley and the South Mountain range await from this beautifully kept four bedroom two bath character home. The single-family residence features a country kitchen with a large window overlooking a private backyard and garden-patio doors leading to a spacious front deck where one can sit and enjoy the spectacular view. The kitchen, dining room and living room feature coffered ceilings. The south-facing sunroom includes several windows to let in the natural light. The laundry room and a three-piece bath are on the main floor. The master suite, with natural pine ceiling, has a walk-in closet and a four-piece ensuite including a jetted tub and an infrared sauna. Upstairs are three additional bedrooms. The property is extensively landscaped with beautiful perennials, flowering shrubs, a water garden with waterfall, a Japanese Maple and large umbrella Magnolia tree. There is a 20 x 20, two story barn/workshop complete with a spacious, pergola covered deck at the rear of the property and a double car garage at the front of the property plus plenty of parking. Property is on a school bus route, a short drive to the Village of Canning and all amenities, approx. 15 minutes to New Minas or Kentville and 10 minutes to Kingsport beach. This is truly a one of a kind; a must see. Recent updates include: - clean up, level off and landscape side yard 2021 - new septic tank and drainage field 2021 - new pond pump 2021 - replace storm door off kitchen 2021 - new kitchen stove 2021 - window frames and windows on the garage replaced 2022 - replaced sump pump 2022 - new heat pump 2022 - a partial roof replacement 2023 - new dishwasher 2023 - new paint in kitchen, living room, dining room and bathroom 2024 - new refrigerator 2024 - septic tank pumped May 2024 (id:60626)
Homelife City & Valley
102 Pine Ridge Road
Lillooet, British Columbia
**?? Lillooet, BC For Sale: Scenic 3-Bedroom, 3 Bath Home on 2.72 Acres of Land** Escape to tranquility and breathtaking views in this stunning private home, nestled on 2.72 acres in beautiful Lillooet, BC. This 3-bedroom, 3-bath residence offers extraordinary unobstructed views of the Enterprise Fraser River Bridge and a peek at the picturesque Fort Berens Estate Winery from the north end of the property. **Property Features:** - **Spacious Living**: Enjoy the open kitchen and cozy living room, perfect for family gatherings and entertaining guests. - **Outdoor Oasis**: Relax on two large covered decks that invite you to savor the stunning surroundings and fresh mountain air. - **Gardener's Delight**: Take advantage of raised garden beds for your gardening projects. - **Convenience**: A 2-car garage provides ample storage and parking space. - **Master Suite**: The master bedroom features an ensuite bathroom for added privacy and comfort. **Location**: Just 10 minutes from all amenities, this home offers the perfect blend of rural living with easy access to town. Marketed by Dawn Mortensen, Royal LePage Westwin Realty, this property is a must-see for anyone looking to embrace the natural beauty and serenity of Lillooet, BC. Don’t miss your chance to own this piece of paradise! For more information or to schedule a viewing, contact Dawn Mortensen today! (id:60626)
Royal LePage Westwin Realty
311 15555 16 Avenue
Surrey, British Columbia
Welcome to Sandringham in uptown White Rock. Two Bedroom, two bathroom corner suite 1269 Sq. ft. New carpeting and paint make this move in condition. Living room features big bright windows, gas fireplace and heritage mantle with tile surround. Sliding doors lead to covered deck overlooking greenery. The bedrooms are nicely separated for privacy. Efficient laundry room has extra shelving for storage. Separate kitchen with eating area add to the feeling of spaciousness. This suit will not disappoint. The location offers access to plenty of shops, restaurants, professional buildings and transit. Hospital is across the street. Building features large clubhouse, 2 guest suites, and bike room. Two parking stalls and storage locker complete the package. (id:60626)
Homelife Benchmark Realty Corp.
412 - 99b Farley Road
Centre Wellington, Ontario
Welcome to this beautifully finished 2 bedroom, 1.5 bath condo that seamlessly blends convenience with cozy charm. Ideal for first time buyers, downsizers, or anyone seeking low maintenance living in a growing community. Step inside to discover an open concept layout featuring elegant vinyl flooring throughout and a bright, inviting living space. The contemporary kitchen is a true highlight, showcasing sleek quartz countertops, ample two-toned cabinetry and modern appliances, perfect for everyday living and entertaining guests. Unwind in the spacious living room, where an electric fireplace adds both warmth and a stylish focal point. Both bedrooms are generously sized, providing comfort and privacy. The primary suite is conveniently located next to a well-appointed 4 piece bathroom, while a second, beautifully designed half-bath offers added convenience for guests and daily use. Located in a well maintained building with elevator access and close proximity to parks, schools, shopping, and all the amenities Fergus has to offer, Unit 412 offers the perfect blend of comfort, style, and convenience. (id:60626)
Keller Williams Home Group Realty
47 Chaplin Avenue
St. Catharines, Ontario
WELCOME TO YOUR NEXT BEST INVESTMENT OPPORTUNITY! WHETHER YOU'RE A NEW INVESTOR OR SEASONED INVESTOR LOOKING TO ADD TO THEIR PORTFOLIO, THIS PROPERTY IS SURE TO BE A GREAT ASSET! LOCATED JUST OUTSIDE OF DOWNTOWN ST.CATHARINES BETWEEN ONTARIO STREET AND LAKE STREET. THIS PROPERTY IS SITUATED IN A VERY CONVENIENT LOCATION- CLOSE TO QEW & 406, GROCERY STORES, SCHOOLS, RESTAURANTS, AND ENTERTAINMENT. CURRENTLY THE PROPERTY IS BEING OPERATED AS A DUPLEX WITH GREAT TENANTS! THE BASEMENT HAS A SEPARATE WALK OUT WHERE YOU COULD ADD A THIRD UNIT IN THE BASEMENT. CITY OF ST.CATHARINES OFFERS UP TO $80,000 GRANT TO ADD UNITS TO A PROPERTY AND THIS COULD BE A GREAT PROGRAM TO IMPLEMENT INTO THIS PROPERTY. CURRENTLY THE PROPERTY GENERATES $3150 PER MONTH AS IS. PLUS WITH ALL THE NEW DEVELOPMENTS THAT ARE PLANNED TO COME TO ST.CATHARINES, YOU CAN BE REST ASSURED THE EQUITY VALUE WILL BE A GREAT BONUS IN YEARS TO COME. PLEASE BE RESPECTFUL WITH SHOWINGS- PLEASE PROVIDE MINIMUM 24 HOUR NOTICE FOR ALL SHOWINGS. (id:60626)
RE/MAX Niagara Realty Ltd
341 Palmerston Street
Saugeen Shores, Ontario
Welcome to 341 Palmerston St. - This charming raised bungalow is nestled in a private desirable neighbourhood, this property presents a unique opportunity for homeowners seeking rental income, or families looking for a multigenerational living arrangement. With four spacious bedrooms this home blends modern design with practicality. Upon entering, you are welcomed by a bright and inviting atmosphere. The main floor features an open-concept living area that is perfect for entertaining or enjoying a quiet evening at home. The kitchen is well-appointed with ample storage, while the two adjacent bedrooms provide comfort and tranquility. The lower level boasts a seamless flow from the living area to the second kitchen complete with all the essentials for cooking and entertaining. Two more bedrooms offer privacy and relaxation, making this unit highly attractive for a growing or extended family. Whether you choose to occupy the entire property or take advantage of its rental income potential, financial flexibility is at your fingertips. Offset your mortgage with rental revenue or utilize the entire living space. Recent renovations provide added peace of mind, including a fully renovated basement, exterior waterproofing completed in 2021, updated electrical in 2021, and a basement 3 pc washroom and laundry. Don't miss this incredible opportunity to own this spacious home in a highly sought-after area. Schedule a viewing today! (id:60626)
Royal LePage D C Johnston Realty
Lot 2 Shad Bay, Lot 2 Grant 1033 Northwesthead
Shad Bay, Nova Scotia
Beautiful 15.7 acre property with 1,214' waterfront and direct southeast oceanfront with spectacular views of sunrises and sunsets. Property is nicely treed, with a gradual slope to the shorefront and access to the water for boating, and an excellent spot to build a wharf & floats. There is a walking path down to the water, and the property offers space and privacy with all amenities close by. Located on the doorstep of Halifax and it's international airport. Also the Granite Springs Golf Course is only minutes away. Driveway in on the property, power installed, and the land could be subdivided into two large lots. Each lot could possibly accommodate 2-3 houses, as this is the only property on Shad Bay peninsula with no restrictive covenants. (id:60626)
Cape Breton Realty
400 Oak Avenue
Keats Island, British Columbia
Gorgeous Cathedral-style 2 bed, 1.5 bath year-round cabin just steps from the beach and the Eastbourne Community dock on Keats Island. This charming getaway embodies the ultimate cottage-country vibe, making it look like something straight out of a magazine. Cozy up with a book by the stunning stone fireplace, or unwind on the wrap-around deck and outdoor sitting areas while listening to the soothing sounds of nature. Recently renovated, this cabin boasts a newer septic system, roof, modern appliances, internet, storage and a large laundry area. It comes fully turnkey and is ready for immediate possession and is steps away from the beach. Keats Island offers easy access with a quick 30-min direct water taxi ride from Horseshoe Bay or a 15-min foot ferry to the Langdale terminal.Call today! (id:60626)
Royal LePage Elite West
100 Terra Nova Drive
Kentville, Nova Scotia
Visit REALTOR® website for additional information. Welcome to this beautifully updated two-story home in desirable Bonavista Estates, just minutes from Kentville. This 4-bedroom, 2.5-bath property features a renovated kitchen, new propane fireplace, fresh interior and exterior paint, and a professionally landscaped front yard. Enjoy a spacious layout with formal living and dining rooms, a cozy den, and a functional mudroom off the double garage. Upstairs offers four generous bedrooms, including a primary suite with ensuite and double closets, plus a convenient second-floor laundry. The finished lower level provides a large family room and room to expand. Backing onto greenspace, within the KCA school district and steps from the Kings-Edgehill bus stop, this move-in-ready home offers comfort, style, and excellent location. (id:60626)
Pg Direct Realty Ltd.
349 St Andrews Street
Stewiacke, Nova Scotia
Incredible value with this 1.5 story home on 1.5 acres in the thriving community of Stewiacke! This uniquely laid out home is ideal for the busy family with plenty of space on one floor with the added convenience of single level living. The custom kitchen features quartz countertops, marble tiles, stainless appliances and plenty of storage. Kitchen is open to the family room with pellet stove for those cold winter nights. A second living space can be found just down the hall with bar area, dining and 2 pc bath - this is a great entertainment space. Primary bedroom has his/her walk in closets and soaker tub in separate room which is conveniently attached to the main floor bath. Two more additional bedrooms round out this main level. Exit the back door to the oasis that is your back yard! Fresh (or salt) water in ground pool with water slide! The area has poured concrete for easy maintenance, bar area, gazebo and is fully fenced and private. Need more space? There is a bonus room upstairs which is partially finished ideal for office or guest space. Still need more space? The 24x24 detached garaged is fully finished with heat pump! All of this situated on a large country lot with park-like setting, paved driveway,14x16 shed, covered porch and minutes the amenities of Stewiacke!. Walking distance to Winding River Elementary and 40 minutes to Dartmouth! (id:60626)
Century 21 Trident Realty Ltd.
1845 Third Street
Fruitvale, British Columbia
This beautiful home was once a duplex with two separate units and has now been beautifully transformed and renovated by a hardworking family who poured their personal design and craftsmanship into this fantastic and flexible home. Sitting with 5 bedrooms, 3 bathrooms and 3700 sq/ft. The main floor has 3 bedrooms, including the master bedroom which offers a beautifully updated ensuite and great sized closets! Enjoy the open concept of the ""chefs"" kitchen with tons of storage, a grand dining area with access to both decks off the front and back of the house, a bright living room and a den/office space. Downstairs is brand new with a 2 spare bedrooms, a laundry room, brand new top of the line bathroom, storage space and two blank canvas rooms for whatever your needs may be. Outside offers .33 acre lot in town, with 2 drive ways, 1 oversized carport, with exterior storage. This home is not only cosmetically updated, it's mechanically updated as well sitting with a New Gas Furnace, New Gas Hot water tank, New Electrical and plumbing throughout. As well as the newly constructed decks which offer breath taking views from the front and back of the home of the beautiful valley. This home is one not to be missed! (id:60626)
RE/MAX All Pro Realty
4856 Sanderson Road
Texada Island, British Columbia
Absolutely prime Gillies Bay waterfront on the esplanade! This family home has 3 bedrooms and a spacious living room on the upstairs level with sweeping views of Georgia Straight and the majestic peaks of the Vancouver Island mountains. Downstairs has a level entry fully self contained suite, laundry area and utility area. Walk out to the beach and take off on the placid waters of the Bay. There is a 32x16 over-height detached shop with attached 32x11 carport with power and plumbing. Garden areas and a serviced RV site with pull through from the lane access. High-efficiency furnace & backup generator too. Hydrant protected and on improvement district water this home is walking distance to all Gillies Bay has to offer and within an easy drive to BC Ferries if you need to commute. Come and see, you won't want to leave! (id:60626)
RE/MAX Powell River
391 Plains Road E Unit# 301
Burlington, Ontario
Rare Opportunity in Aldershot! Welcome to this beautifully maintained and freshly painted 3-bedroom + den, 2-bath condo located in one of Burlington's most desirable and convenient communities. This bright and spacious unit offers a functional layout, abundant natural light, and has been impeccably cared for throughout. Located in a well-managed building, this unit also includes the added bonus of 2 parking spots—a rare find! Enjo' a strong sense of community and peace of mind. Just steps from grocery stores, pharmacies, restaurants, shops, parks, the RBG, LaSalle Park & Marina, and with easy access to downtown Burlington and major highways—everything you need is right at your doorstep. Don't miss your chance to own a spacious condo in this prime location! (id:60626)
RE/MAX Escarpment Realty Inc.
1044 Main Street
Port Dover, Ontario
The perfect family home in the fun and friendly town of Port Dover! Check out this well maintained two storey, four bedroom, 2 bathroom home with finished basement in a great location - close to amenities and the beach! Offering 1880 square feet above grade with updated laminte/vinyl flooring throughout, the main level features a large living room with brigh front window, dining are with great ptio door walk out to nice rear deck and fenced yard. Nice kitchen with clean white cabinetry and stainless steel appliances - back door to the yard. Two piece bath and main level laundry room complete this level. Upstairs offers four bedrooms, as well as an updated five piece bath. Basement os a great space for teenagers/children to hang out - includes a family room with pot lighting, and vinyl floors, a bedroom as well the utility/storage/laundry room. Natural gas forced air furnace, central air, owned hot water tank, vinyl windows and asphalt roof shingles replaced in 2020 - no worries for years to come here! Quaint front porch to relax and enjoy the bustle on Friday the 13th - or any night of the week! Port Dover has lots of great amenities including the beach, many restaurants, and shopping - as well as parks, schools and walking trails. Make the move to small town living! (id:60626)
RE/MAX Escarpment Realty Inc.
2105 6398 Silver Avenue
Burnaby, British Columbia
Sun Tower 2! Located in the heart of Metrotown in Burnaby. Walking distance to Crystal mall, Burnaby library, Metrotown and the Metrotown Skytrain station. A great open layout with quality finishes, air conditioning, BOSCH appliances, gas range, air-conditioning, bathroom heating floor, priority access to Montessori daycare program. Close to 24000 sf Solaris Club, including indoor swimming pool, hot tub, badminton court, golf simulator, gym, party room and concierge service. Cozy with beautiful mountain and city view. Free 2 Zone Compass reimbursement monthly. 1 Locker & 1 Parking. Must See! (id:60626)
Lehomes Realty Premier
201 701 W Victoria Park
North Vancouver, British Columbia
1 Bedroom plus Den/2 Bathrooms, corner unit, looking onto Victoria Park, green space and gardens. The outlook is really lovely! The apartment is spacious, with tons of storage, wall to wall built-ins in the living room. The Den is large enough to be a 2nd bedroom. Unbeatable location. 1 parking and 1 storage locker. One dog/cat up to 26 lbs. (id:60626)
Oakwyn Realty Ltd.
106 Colborne Street E
Whitby, Ontario
Rare +/-1650 Sq Ft Freestanding commercial building. Downtown Whitby, directly across the street from the new 6-storey Brookfield condo development. Operated for many years as a law office, but can be used for a multitude of uses under H-C3-DT zoning bylaw. Configured into reception, 4 private offices, boardroom, washroom, and a large storage/file area at the rear. 2 Tandem parking spaces. Prospective buyers are required to sign a Non-Disclosure agreement for access to the environmental summary prior to submitting offers. Email Commercialchris@royallepage.ca for a brochure. Brand new flat roof installed 2024. (id:60626)
Royal LePage Frank Real Estate
10822 66 Av Nw
Edmonton, Alberta
Welcome to Allendale in the U of A area — a modern 2-storey newer half duplex with everything on your wish list, including A/C, a double detached garage and a LEGAL 2-bdrm basement suite. Set on a quiet, tree-lined street, this home features a smart, open-concept layout that maximizes space and style. Inside, you'll find upscale details like wide-plank engineered hardwood, quartz countertops, premium S/S appliances, and upstairs laundry for added convenience. The LAGEL basement with Side Entrance offers even more flexibility — with kitchen, 2 bdrms, a full bath, and a living area, it’s perfect for rental income to help offset your mortgage. Complete with 5 total bdrms, 3.5 baths, a landscaped yard, and a sunny rear deck, this property is move-in ready and ideally located near schools, the UofA, and public transit. Whether you’re looking to live in, rent out, or both — this is the opportunity you’ve been waiting for. (id:60626)
Mozaic Realty Group
634 Colby Drive Unit# 7 & 8
Waterloo, Ontario
Double condo unit (2 x 1,000 sf) that can be used for a wide variety of industrial and service commercial uses is currently set up set up as a machine shop but will be empty and broom swept on closing. This privately managed condo corporation offers lower condo fees. These condo units are in an established industrial park with easy access to the Conestoga Expressway. Many potential clients within easy driving distance or even walking distance. (id:60626)
Peak Realty Ltd.
113 - 65 Denzil Doyle Court
Ottawa, Ontario
Exciting opportunity to own your own commercial condominium unit in the heart of Kanata. These condos are well suited for a wide range of businesses with warehouse, light manufacturing and assembly, retail/service businesses and office uses combining to create a vibrant entrepreneurial community. Situated in one of the region's fastest growing neighbourhoods, the Denzil Doyle condos offer a true Work, Live, Play opportunity. Flexible zoning of business park industrial (IP4) allows for a wide range of uses. Superior location, minutes from Highway 417 and surrounded by residential homes in Glen Cairn and Bridlewood. At ~1,350 SF, with ample on-site parking, these ideally sized condominiums won't last long. *Note: There are 40 units available in all combinations of up/down and side to side or even front to back. If you require more space than what is available in this listing, please reach out to discuss your requirement. **Pictures with listing are not unit specific. (id:60626)
Exp Realty
1 Lincoln Cv
Spruce Grove, Alberta
Live the Dream in this GORGEOUS Adult Only EXECUTIVE Bungalow on Lincoln Cove ~ Covered Front Veranda (14' x 7') ~ 3 Brdm + Den (or 4th Bdrm) ~ 3 Bath ~ Main Flr Laundry ~ Open Concept Living Accented w/ Natural Light ~ Nook w/ Built-In Desk ~ Transom Windows throughout Main ~ Gourmet Kitchen w/ Large Island, Corner Pantry & Granite ~ Glass Block Features ~ Gas Fireplace ~ Full Finished Lower Level includes Family/ Rec Rm, 2bdrms, Executive Refreshment , Bath & Enormous Utility/ Storage Rm ~ NEW Germinator Ultra Violet Air Treatment System ~ Dual Zone Heat (Main & Lower Separate Thermostats) ~ Covered Back Deck (10' x 11') ~ Handy Floor Drain in Heated Double Garage (23' x 19')~ Underground Sprinkler System ~ Air Conditioned ~ Vacuum System ~ Electric Fence Installed ~ ALL Window Coverings ~ Close to The Links Golf Course ~ Welcome to 1 Lincoln Cove ~ GORGEOUS Adult Only EXECUTIVE Bungalow in Spruce Grove !! (id:60626)
Royal LePage Noralta Real Estate
#1 & #2 - 341 Palmerston Street
Saugeen Shores, Ontario
Welcome to 341 Palmerston St. - This charming raised bungalow, recently transformed into a stylish duplex with full approval permits from the Town of Saugeen Shores. Nestled in a private desirable neighbourhood, this property presents a unique opportunity for investors, homeowners seeking rental income, or families looking for a multigenerational living arrangement. With two spacious 2-bedroom units, each offering distinct character and functionality, this home blends modern design with practicality. Upon entering, you are welcomed by a bright and inviting atmosphere. The main floor unit features an open-concept living area that is perfect for entertaining or enjoying a quiet evening at home. The kitchen is well-appointed with ample storage, while the two adjacent bedrooms provide comfort and tranquility. The lower unit, accessible via a separate entrance, mirrors the upper levels appeal. This bright and airy space boasts a seamless flow from the living area to the brand-new kitchen, complete with all the essentials for cooking and entertaining. Two well-sized bedrooms offer privacy and relaxation, making this unit highly attractive for tenants or extended family members. Whether you choose to occupy the entire property or take advantage of its rental income potential, financial flexibility is at your fingertips. Offset your mortgage with rental revenue or build your investment portfolio with this turn-key duplex in a prime location. Recent renovations provide added peace of mind, including a fully renovated basement, exterior waterproofing completed in 2021, two new electrical panels installed in 2021, and a basement 3 pc washroom and laundry. Don't miss this incredible opportunity to own a fully updated, income-generating property in a highly sought-after area. Schedule a viewing today! (id:60626)
Royal LePage D C Johnston Realty
3701 36a Street
Vernon, British Columbia
Centrally situated family home on a quiet street, with ample parking. This corner-lot property offers a prime investment opportunity for first-time buyers and growing families. Abundant natural light graces the main floor through oversized windows in the great room and dining area. The dining space leads to a spacious covered deck, perfect for year-round entertaining. The kitchen provides access to a side entrance and convenient main-floor laundry. Completing the main level are 3 bedrooms and a full bathroom. The lower level comprises a 2-bedroom suite with its own entrance from the carport. The basement's above-ground windows illuminate the suite brilliantly. Enjoy easy access to local schools (Alexis Park Elementary, Beairsto Elementary, Seaton Secondary), restaurants, public transit, and shopping. (id:60626)
Royal LePage Downtown Realty
872 Route 955
Murray Corner, New Brunswick
Welcome to this stunning waterfront 6 generation family homestead sitting on approx.122 acres on the Northumberland Strait in Beautiful Murray Corner. This home was built in the 1860s and fully remodelled and upgraded in 1994 and is move in ready! Operated as B&B from 1995-2010 and could easily be one again. This home features a spacious grand eat in kitchen with island and modern propane stove. Family room just off the kitchen with a walk out to the private deck overlooking the property. Large living room, 2 bedrooms with ensuites and bathroom with laundry complete the main level. Second floor boasts 5 more bedrooms 3 with ensuites and another full bathroom. Basement has a spacious rec room, bathroom, Many storage rooms and a den or home office area. Other upgrades and features include, 18 new windows (2025) doors, baseboards and window trim from original house saved, restored and reused, Security system, Generator panel, Geo-thermal heat pump/air-conditioning, asphalt roof shingles in 2016, 25 acres of wild blueberries. Two outbuildings sided with cedar shingles in 95-96, one used as barn the other workshop/ storage, Barn raised and put on posts in 2008, Shop resiled in 2021. Perfect for a hobby farm with 2 large out buildings and waterfront property! Lots of potential to live your dream life by the ocean in a quiet area, live the country life still close to amenities. Only 60 min. to Moncton NB (id:60626)
Royal LePage Atlantic
A409 20834 80 Avenue
Langley, British Columbia
Corner view property!! must go. Excellent opportunity to own at Alexander square Properties. With no compromise to functionality and design, The unit is a corner unit with mountain view in the heart of Willoughby. These 2 bed and 2 bath, 2 parkings(#45,#46) storage #44 feature gourmet kitchens with grand islands, quartz countertops, soft close cabinetry, undermount sinks, large pantry for ample storage and s x s W/D. Open concept lots of light with spacious 9' ceilings. The home includes a private balcony/patio. Entertain in style at the Collective Lounge featuring a large kitchen media lounge, outdoor patio and BBQ. Nearby conveniences include transit, restaurants, shopping, schools and parks. Don't miss your opportunity to live in a master planned community. (id:60626)
Ypa Your Property Agent
1125 Bayview Gardens Sw
Airdrie, Alberta
**OPEN HOUSE JULY 20- 1 PM - 3 PM**Rare opportunity to own this over 2,000 sq feet house, a 4 bed, 3 bath house in the beautiful community of Bayview. Situated on a traditional lot, this house has over $50k upgrades and plenty of room for the entire family to enjoy. Be the first one to live in this brand-new house! The main floor boasts luxury vinyl flooring throughout, a main floor bedroom and full bath, a gallery-style kitchen with a huge center quartz island, ceiling-height cabinets with accent glass doors, stainless steel appliances, and a chimney hood fan and built-in microwave. The generous-sized living and dining area is perfect for entertaining many guests. A wrought iron spindle railing leads to the upper level, where you'll find a spacious master bedroom with a double-door entrance, a huge walk-in closet, and a double vanity in the en-suite bathroom to unwind and relax. This floor also has a generously sized bonus room, perfect for a home office setup, two good-sized bedrooms, a laundry room, and a full bathroom. The basement comes with a side entrance, 9 ft ceilings, and extra windows, waiting for your design ideas. This house has a sunny west backyard with a newly built detached garage. The house is close to a future school, parks, ponds, and has easy access to Deerfoot Trail and Cross Iron Mills. Don't let this slip away; call your favorite realtor to book a showing to experience this amazing house in person. (id:60626)
Exp Realty
1715 33 Highway
Rock Creek, British Columbia
Just over 3 private acres in Rock Creek, BC! Large family home set way back for privacy. Gorgeous mountain view from your living room. Enjoy the peace and tranquility, nestled close to the junction between Highway 3, and Highway 33. Minutes to downtown Rock Creek. This 3 Bedroom, 3 Bathroom home can be yours to raise your family, or escape the rat race, to enjoy a better way of life. Laundry room on main floor! Large Master Bedroom, with walk in closet and 3 piece ensuite! Rock Creek is 10 minutes West of Midway, and 35 minutes East of Osoyoos. Travel to Kelowna, or Penticton, just 1.5 hours away. Rock Creek enjoys hot Summers, and mild Winters. Lots of outdoor activities to be had year round. There's a local ski hill, and the Kettle River sits just a short distance away, where one can float down the lazy current, or fish until your heart's content. Hike the Trans Canada Trail, or explore the back country, and see why people flocked here during the gold rush! Come see why the Boundary country is where you should make your new home! Call your Realtor today! Click on multimedia for a virtual tour. Click on additional photos for a video tour. (id:60626)
Century 21 Premier Properties Ltd.
615 - 7601 Bathurst Street
Vaughan, Ontario
Large north-east facing corner unit with an abundance of natural light. 2 oversized bedrooms and 2 full washrooms. Prime bedroom has an ensuite and walk-in-closet. Two parking spaces and one locker. Full size laundry room. All appliances sold 'as-is where is'. Amenities include 24hr security at entrance to the property, outdoor pool, hot tub, sauna, tennis court, table tennis, squash and party room. Windows recently replaced. Special window assessment paid in full. Ample visitor parking. Heat, hydro, water and building insurance ALL included the maintenance fee. Close to the Promenade Mall, theatre, Smart Centre, Walmart, Restaurants, LCBO and public transit. (id:60626)
Royal LePage Terrequity Realty
309 19122 122 Avenue
Pitt Meadows, British Columbia
BRIGHT PENTHOUSE WITH STYLE: Welcome to your private sanctuary! This stunning 2 bedroom, 2 bath penthouse condo boasts 1,128 square ft of thoughtfully designed living space, soaring high ceilings and an abundance of natural light that pours in through expansive windows. Perched on the top floor, this home offers a bright and airy open-concept layout, perfect for both relaxing and entertaining.The spacious living and dining area seamlessly connects to a sleek, modern kitchen creating a natural flow throughout.Tall ceilings amplify the sense of space, while stylish finishes provide a contemporary yet comfortable ambiance.The primary suite features ample closet space and a private ensuite, while the second bedroom offers flexibility. DON'T MISS OUT, call for a private showing.OPEN Sat 26th 12-3pm (id:60626)
Sutton Group-West Coast Realty
6221 19 St Ne
Rural Leduc County, Alberta
Brand New and finished to perfection! This home has it all, 5 bedrooms, 3 bathrooms, SPICE KITCHEN, OPEN TO BELOW IN LIVING ROOM and SIDE SEPARATE ENTRANCE. This home features beautiful luxury vinyl plank, upgraded plumbing, lighting and more. The functional layout offers a bedroom on the main level which can also be used as a den, a full bath, generous dining area, huge living room with fireplace and a breathtaking kitchen. The custom kitchen features soft close cabinets, quartz countertops and fully equipped with stainless steel appliances. Not to forget, the kitchen also includes a spice kitchen that walks through to the mudroom. The upper level is where you will find the additional 4 bedrooms, 2 full bath, bonus room and laundry. The primary bedroom is absolute stunning and includes its own walk-in closet and beautiful 5pc ensuite with his and her sinks. This home includes a double attached garage and comes with New Home Warranty. This is a must see. (id:60626)
Royal LePage Arteam Realty
1882 Rangeview Drive Se
Calgary, Alberta
Welcome to this stunning home By Jayman built Edward 18 model, ideally located directly across from a picturesque park in one of Calgary’s pioneering garden-to-table in Rangeview communities. This nearly new, impeccably maintained home combines sophisticated design with everyday practicality, offering exceptional curb appeal and luxurious functionality throughout. Step inside to discover a thoughtfully designed four-level split floor plan that maximizes space, light, and livability. At the heart of the home, the gourmet kitchen impresses with a waterfall-edge quartz island, flush eating bar, and high-end KitchenAid stainless steel appliances—including a French-door fridge with water & ice, gas cooktop, slide-in oven, built-in microwave , and a stylish chimney hood fan. The adjacent dining area is bright and spacious. Overlooking the lower-level great room, the open-concept layout features soaring ceilings, expansive side windows, and a sleek glass railing, creating a light-filled and airy atmosphere. A rare and desirable feature, this home offers two private primary suites, each on its own upper level, complete with full ensuites ideal for multigenerational living or ultimate privacy. The top-level open-to-below design adds architectural interest and a modern lofted feel. Additional highlights include Double detached garage with Lift Master IQ smart opener & built-in camera Luxury vinyl plank flooring, LED recessed lighting throughout main living areas. Rear BBQ deck with gas line for outdoor entertaining. Raised basement ceilings with large windows & rough-in plumbing for future development. Fireplace in flex room, and integrated motorized blinds . Energy-Efficient & Smart Living: 6 solar panels (Core Performance Package), Built Green Canada Certified with Ener Guide Rating. High-efficiency furnace with MERV 13 filter & HRV system. Navien tankless hot water system. Triple-pane windows for energy savings and comfort. Smart home tech: locks, lights, garage, floodl ights. White quartz countertops in kitchen and all bathrooms. Premium Upgrades: Hunter Douglas automatic silhouette solar shades. Vaulted ceilings and skylights. Black hardware accents throughout. Samsung oversized stacked washer & dryer. Pre-wired for future data needs. Located in a vibrant and evolving neighborhood, this home is part of a forward-thinking community with plans for community gardens, playgrounds, walking paths, and more. Close to South Campus hospital, YWCA. shopping, major bank, grocery and major roads. (id:60626)
RE/MAX Complete Realty

