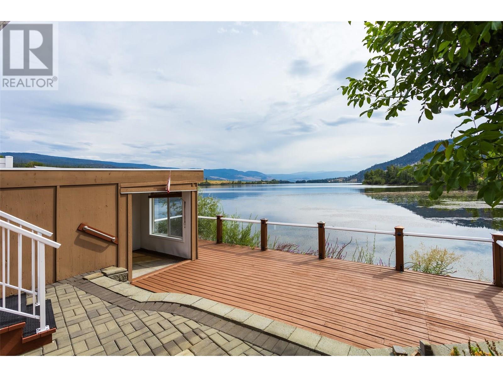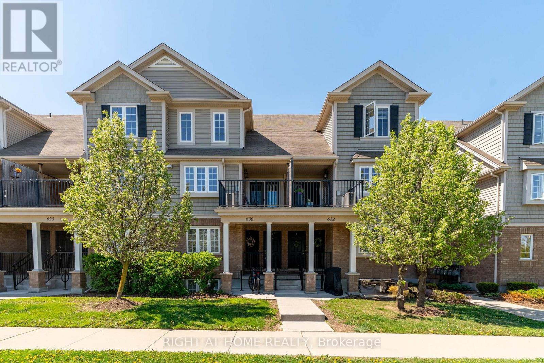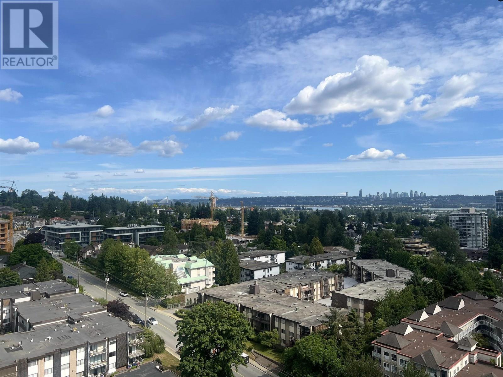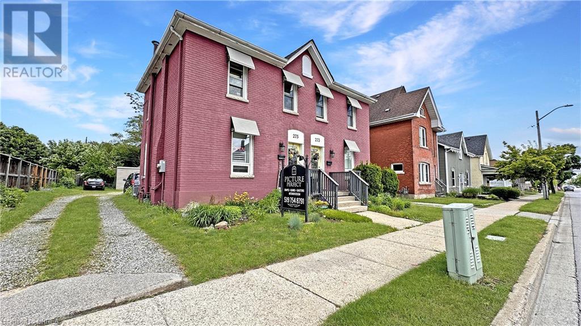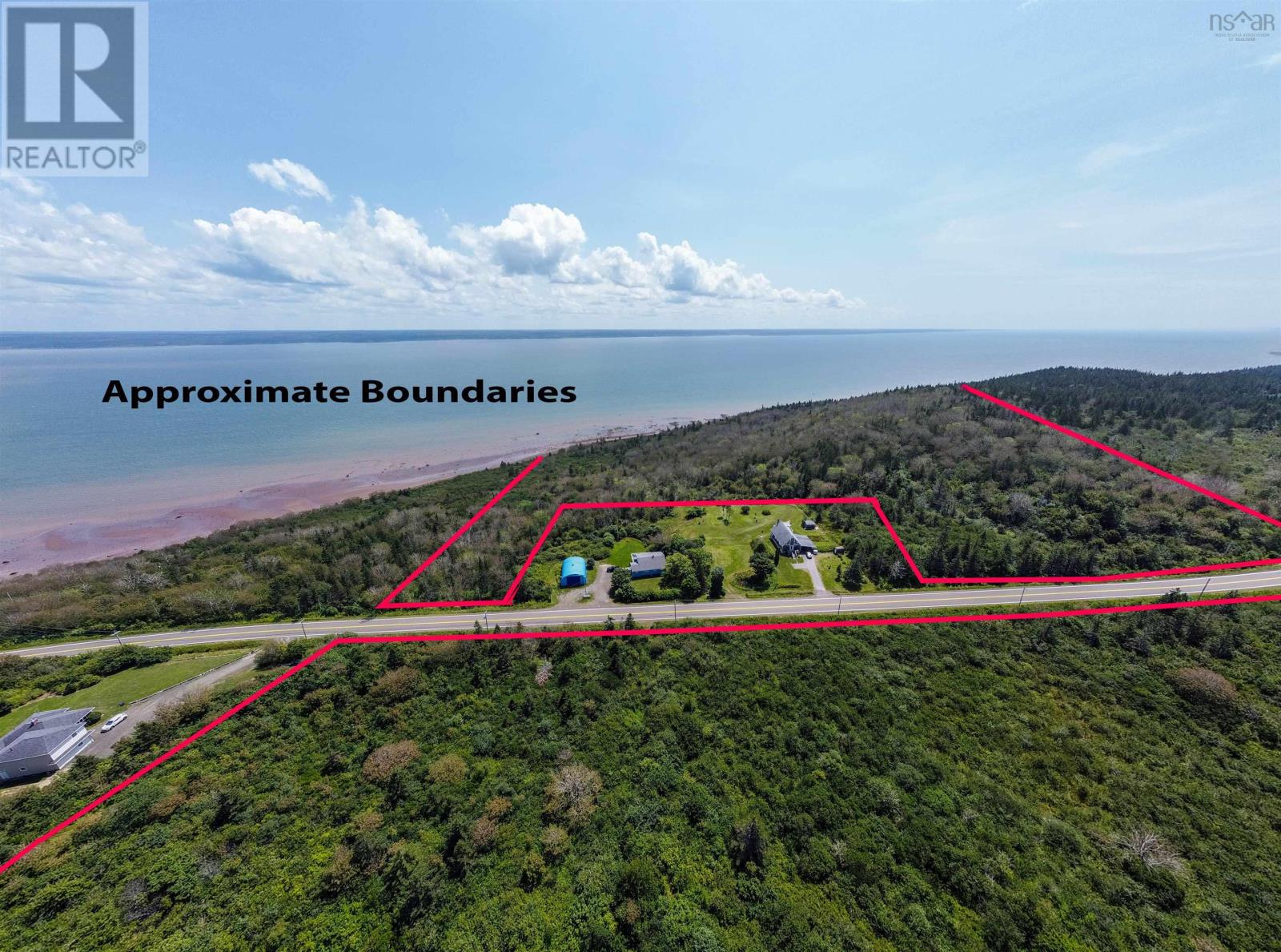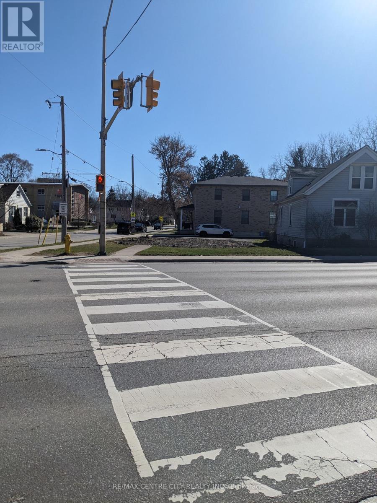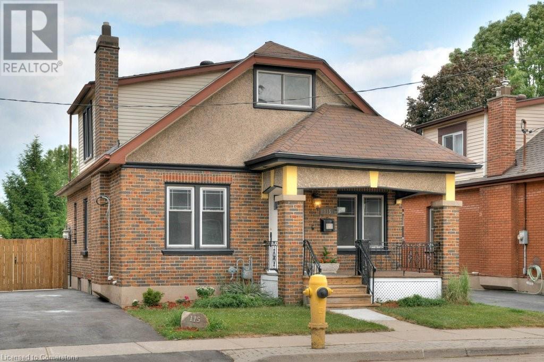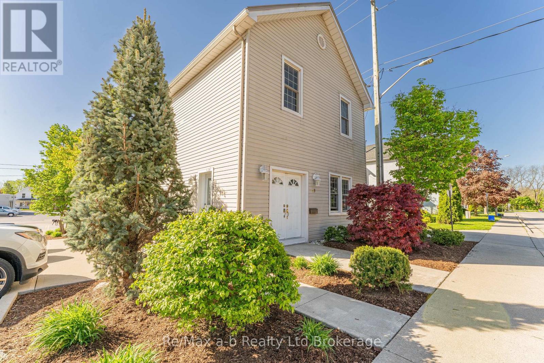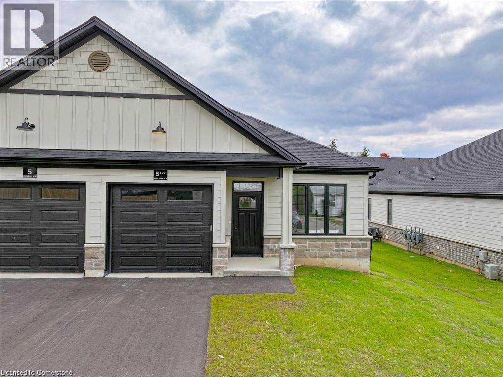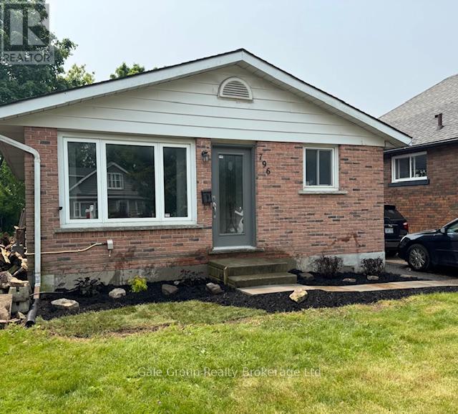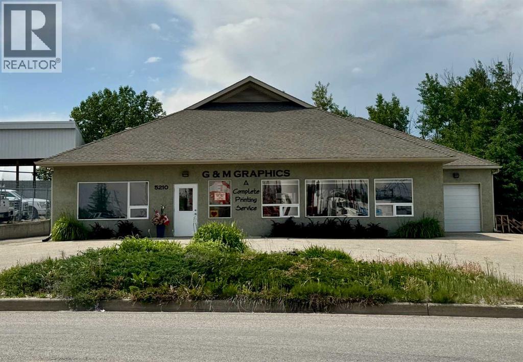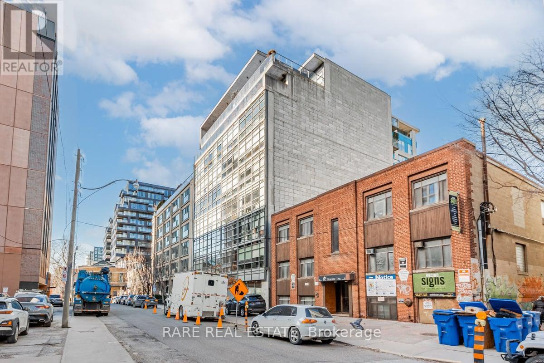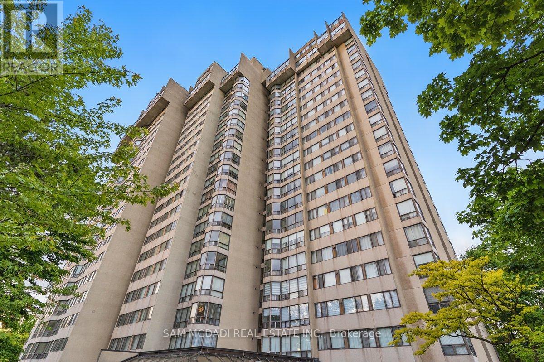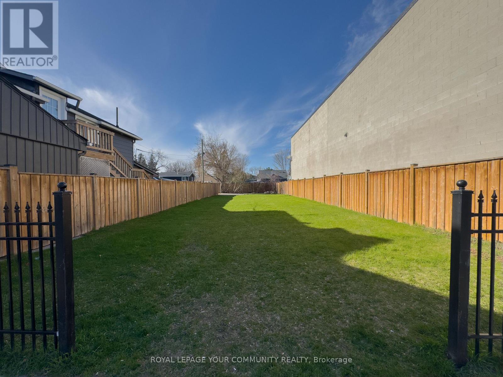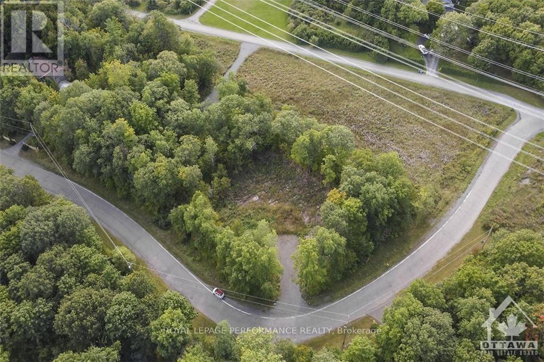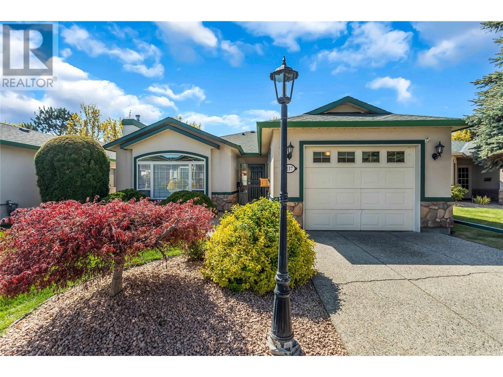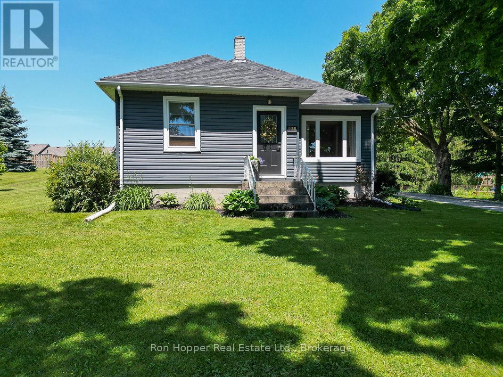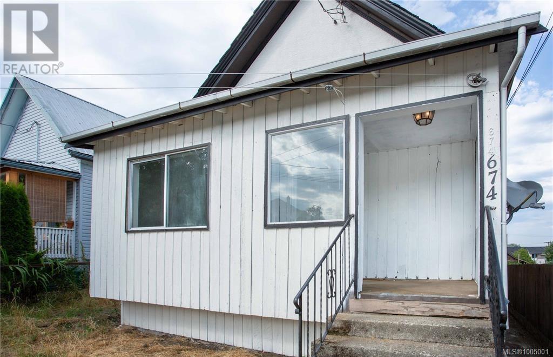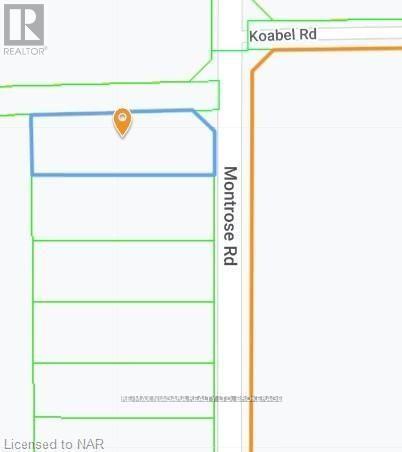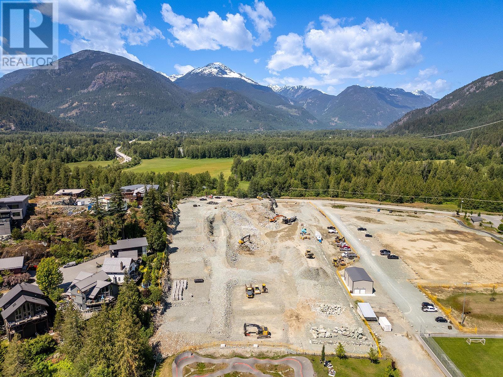702 - 20 Joe Shuster Way N
Toronto, Ontario
S/S Appliances, Stacked Washer/Dryer. This bright 1-bedroom unit is the perfect place to call home. It's an excellent opportunity for first-time buyers! Situated just minutes from Liberty Village, Queen Street West, and the waterfront, this location has it all. Enjoy a short walk to the King Street TTC, with easy access to public transit and endless entertainment. (id:60626)
Royal LePage Connect Realty
1401 - 55 Ann Oreilly Road
Toronto, Ontario
Luxury Tridel Parkside At Atria Condo. 1+1 Bedroom +Balcony. Laminated Floor Throughout. Granite Countertop And Stainless SteelAppliances, 9 Feet Ceiling, Window Coverings.Bulk Internet And One Parking Included D113, Excellent Layout. One Of The Best Units In TheBuilding.24 Hours Concierge. Visitor Parking Underground. Close To Don Mills Subway, Hwy, Mall. 24 Hours Notice For Showings (id:60626)
Century 21 Miller Real Estate Ltd.
415 Commonwealth Road Unit# 845
Kelowna, British Columbia
Looking for the ultimate resort-style experience in the Okanagan. Nestled within the serene confines of Holiday Park Resort, this charming, move in ready, one-bed, two-bath (with Okanagan room) waterfront home offers an idyllic escape from the hustle and bustle of everyday life. The cute park model home is designed with comfort and style in mind, featuring an open layout that maximizes space and natural light. Its prime location on the waterfront allows for stunning views and direct access to tranquil waters, perfect for relaxing afternoons by the shore. The expansive deck is one of the home's standout features, providing an ideal setting for outdoor gatherings or peaceful mornings with a coffee in hand, as you take in the gentle sounds of nature. Residents of this quiet community enjoy amenities including pools, hot tubs, a fully equipped gym, tennis and pickleball courts, basketball, golf, woodworking, fitness classes, music every Thursday. Close to the rail trail, golf and the airport the location is perfect for any active adult. Whether you’re seeking a peaceful retreat or an active lifestyle, this waterfront haven in Holiday Park Resort offers the perfect blend of relaxation and excitement. One of the best values in waterfront in the Okanagan. (id:60626)
Oakwyn Realty Okanagan
B - 630 Woodlawn Road E
Guelph, Ontario
Immerse yourself in nature with this stunning 2-bedroom condo on the edge of Guelph Lake Conservation Area. Boasting 1.5 bathrooms, a designated parking spot, and an open-concept design, this unit perfectly blends modern convenience with tranquil surroundings. Just a short walk or bike ride to Guelph Lake, its ideal for those who love the outdoors while staying close to city amenities like shopping, dining, schools, and parks. Enjoy the perfect balance of convenience and serenity in this exceptional home. Book your viewing today and experience the best of Guelph living! (id:60626)
Right At Home Realty
1015 - 38 Elm Street
Toronto, Ontario
Luxurious Condo in Minto Plaza in the Heart of Downtown. Large Picasso 809 Sq.Ft. Freshly painted with new floors just for you! Impressive unobstructed view of the Toronto skyline and CN Tower and lots of sun. New appliances(fridge, washer/dryer), Parking & locker. All utilities included in the maintenance fees (heat, hydro, water). Move-in ready, large closets, in-suite large bathroom with Jacuzzi Soaker Tub and separate shower, large open space for dining & entertaining. Concierge & 24-hour security, recreation room, indoor swimming pool, whirlpool, gym and sauna.Walk to U of T, TMU, EatonCentre, Yonge/Dundas Square, TTC, hospital, Financial District, thePATH, shops, entertainment district. (Please note: photos are virtually staged). (id:60626)
Coldwell Banker The Real Estate Centre
2006 511 Rochester Avenue
Coquitlam, British Columbia
Welcome to Encore - located in a central location on the border of Burnaby and Coquitlam. This has it all with all your needs in walking proximity including, Lougheed Skytrain Station, H-Mart, restaurants, banks, Lougheed Shopping Centre, and much more. This is a spacious 1 bed 1 bath corner unit with freshly painted walls facing East with unobstructed views of the city and mountains and also includes a parking and storage. Don't miss out on this great opportunity. Open House Sat/Sun 2-4PM. (id:60626)
Grand Central Realty
204 - 68 Merton Street
Toronto, Ontario
Decent , Safe & Quiet Midtown Area, Boutique Condo, Sun-Filled 1 Bedroom Unit with lots if Privacy, Bright & Spacious Functional Layout With Modern Finishes; Minutes 'walk To Yonge-Line Davis Ville Station, Prestigious Public and private schools. Best Walking Score! Close to Shops/Restaurants, Beltline Trail, Restaurants, Pubs, Coffee Shops & Oriole Park.1 dog+1 cat, or 2cats. no more than 2 total pets per unit, max 25lbs (id:60626)
Homelife Landmark Realty Inc.
102 1555 Fir Street
White Rock, British Columbia
Experience stylish living in this beautifully updated 2-bedroom, 2-bath ground-floor corner unit. Thoughtfully renovated, the home features sleek stainless steel appliances, elegant brass accents, fresh paint, new flooring, and fully modernized kitchen and bathrooms. Enjoy the ease of private access through a nearby strata exit and unwind on the generous 236 sq.ft. patio. Ideally situated just moments from dining, shopping, White Rock Hospital, and within the sought after Semiahmoo Secondary school catchment. The nearby waterfront offers scenic walks and outdoor enjoyment, while a public parking lot next to the building adds everyday convenience. Some Pictures are staged Virtually. (id:60626)
Real Broker
16 Dexter Street
St. Catharines, Ontario
Ideal for a small builder or owner who desire a work/live project: Features a 60'x90' corner lot with R2 zoning, allowing for semis, detached homes, duplexes, triplexes, fourplexes, and townhomes. Located in the Ridley neighbourhood, two blocks from Ridley College and St. Paul Street West neighbourhood. With walking distance to downtown St. Catharines, the Merritt Trail, and the new GO STATION, be part of redevelopment of the St. Paul West neighbourhood, the new Gateway to the GTA and the Falls transportation corridor. House is ready to occupy and easily leased until you get your permits, even has a sold single car garage to lease out. Roof and furnace are updated. Under Power Of Sale (id:60626)
Royal LePage NRC Realty
275 Brant Avenue
Brantford, Ontario
Historic Brant Avenue Gem with Commercial Flexibility Welcome to 275 Brant Avenue. A standout heritage property in one of Brantford’s most iconic neighborhoods. Whether you're looking to invest, occupy, or reimagine, this one's worth your attention. This beautiful building is currently set up for commercial use, with a layout that opens the door to a wide variety of configurations. The Seller is currently in the process of severing the property through the City of Brantford and vacant possession means you're free to hit the ground running. With proper due diligence and the right conversations, it may be possible to convert the space back to residential use or fully reconfigure it to suit your vision. The commercial zoning allows for a range of permitted uses, and with a generous lot and plenty of parking, this is a rare opportunity to get creative in a central and highly visible location. Inside, 275 features a large front room or studio workspace, a full kitchen, a three-piece bath, and an expansive open-concept area upstairs ready for customization. This is a blank canvas in the best way. Restore it. Rethink it. Reposition it. Opportunities like this don’t come around often. Call your REALTOR® today. Any offer must be conditional upon successful severance. Seller is actively working with the City of Brantford to complete the process, which may take up to 6 months. Buyers are advised to conduct their own due diligence. (id:60626)
Real Broker Ontario Ltd.
133 North Street E
Tillsonburg, Ontario
A great first time home that is move in ready, perfect for those starting out and young families! Enjoy easy access to all that Tillsonburg offers. Freshly updated inside with two beds, one bath. Oversized dining area and living room with stunning half vaulted ceiling. Enjoy entertaining with the beverage side bar, perfect for your morning caffeine or cold beverage! Laundry is upstairs for your convenience. Outside, the home is nicely situated off the road with mature trees and a double wide gravel driveway. Spend time outdoors on the back deck with scenic view. Enter the market with a solid home on a nice piece of property! (id:60626)
Royal LePage R.e. Wood Realty Brokerage
739 Scotch Corners Road
Beckwith, Ontario
Spacious family home with good bones on lovely treed 0.88 acre, filled with magnificent sugar maples that create yard full of colour in fall and soft dappled light in summer. Added bonus is that this home backs onto large forested area for privacy and, you can watch the sun set over neighbouring pasture. The 3 bedroom, 1.5 bathroom home is warm and inviting with radiant floor heating throughout, supplemented by wall radiators. Home features sunny open floor plan. Living room has efficient 2015 pellet stove and large window letting natural light to flow inside. Dining area adjacent to kitchen with patio doors to outside. Kitchen has peninsula island with cooktop and inspiring view of backyard. Main floor powder room off of the kitchen. Upstairs, find three comfortable bedrooms and a 4-pc bathroom. The lower level family room offers additional space for relaxing or entertaining. Lower level also has laundry room and clean, dry, well-lit crawl space for extra storage. For those looking to work remotely, this property comes with Starlink dish already installed and included in sale. Electric car charger is also installed, making this home a great fit for current or future EV owners. The hobbyists or woodworker will love the former two-car garage that has been converted to extra-large insulated and heated flex space. This workshop could also be ideal for a home business. Whether you envision a full renovation or just some personal updates, this home has plenty of potential to become your peaceful country retreat with quick access to boat launch on Mississippi Lake. 12 mins to Carleton Place and 30 mins Kanata. (id:60626)
Coldwell Banker First Ottawa Realty
#1401 12319 Jasper Av Nw
Edmonton, Alberta
RARE OPPORTUNITY!!! DON'T WAIT! INCREDIBLE PANORAMIC SOUTH FACING RIVER VALLEY VIEW from this 14th floor suite. The largest floor plan, at 1600+ sq ft, boasts tons of natural light, open & spacious floor plan, 2 bed/ 2 bath with lots of in-suite storage, incredible expansive south-facing views, from the large/ oversized deck which includes bbq hook up. Included is 2 titled underground stalls with built-in secure storage. Building amenities include social/recreation room, game room, exercise room, lovely private deck/ garden area, guest suite & underground visitor parking. Condo Fees include: gas, heat, air, power, cable, water, sewage & maintenance. Newer elevators and exterior upkeep recently completed. Easy access to transportation, shopping, restaurants, golf, river valley, sporting & concerts. Well managed & maintained property. (id:60626)
Maxwell Polaris
Robicheau Road
Waterford, Nova Scotia
From shore to shore in Waterford on the Digby Neck Peninsula this approximately 380 acres of land has waterfront on both St. Mary's Bay and the world renowned Bay of Fundy. Comprised of 3 separate lots (PID's) there is plenty of potential for development or privacy. There are new and old growth trees and a road in place leading approximately 1.5Kms toward the Bay of Fundy. The waterfront measure on the Bay of Fundy is approximately 2100 feet. From Robicheau Road which bisects one of the lots there is a lovely view of St. Mary's Bay. The lot of land fronting on St. Mary's Bay is elevated and south facing, another lovely spot to build a home or park a camper. The waterfront measure on St. Mary's Bay is approximately 1000 feet. Close by are the two sandy beaches at Sandy Cove (14Km) and Lake Midway Provincial Park (7km). The land is conveniently located 20Kms from Digby for shopping, restaurants, and all amenities. (id:62611)
RE/MAX Banner Real Estate
9482 Highway 217
Waterford, Nova Scotia
Stunning, private seaside home overlooking St Mary's Bay just minutes from Digby. This post and beam 2 bedroom, 1.5 bath property with huge stone fireplace is quintessentially Nova Scotia. Enjoy open concept design, large windows to soak up the views, soaring 27 foot ceiling in the living/dining room, huge wrap around deck and easy access to the endless shore. The systems include a drilled well, lovely wood stove, electric baseboard heat and that magical stone fireplace. Set well off the road with landscaped gardens full of wild roses and flowers, then follow the meandering path to beautiful St Mary's Bay. Enjoy beach combing, bonfires, sunrises and stress-free days in your own private sanctuary. Don't miss this rare opportunity! (id:62611)
RE/MAX Banner Real Estate
64 Robinson Street
Simcoe, Ontario
** RARE OPPORTUNITY IN THE HEART OF SIMCOE!** Commercial Storefronts & Residential Apartments! All residential units already renovated! For sale with or without neighbouring property which is attached but in different name to avoid merging of titles which makes your financing much easier. Financials are in the supplements. This building has a total of 7 units, 3 commercial storefronts and 4 apartments. One studio, two 1 bedroom apartments and one 2 bedroom apartment. The neighbouring building offers 5 units for a total of 12 units. (5 commercial and 7 residential) **Projected rent estimated to be approx $7849/mo.** Contact for a private showing! (id:60626)
RE/MAX Twin City Realty Inc.
101 Anastasia Crescent
Brantford, Ontario
Power of Sale**A Contractor's Dream!**Great Bones**Ready To Renovate**Large Backyard and Shed**Quiet, Lovely Street**Walkout to Backyard from Main Floor, Easy 403 Access**Property and Contents Being Sold As Is Where Is**Buyer and Buyer Agent Verify All Measurements**LA Relates to Seller**Motivated Seller**Willing to Take Back Mortgage at 7.99% with 15% down**Don't Miss Out On This Is The Perfect Opportunity To Create Something New! (id:60626)
Right At Home Realty
187 Wharncliffe Road N
London, Ontario
Attention builders! High profile and very sought after location on the southeast corner of Wharncliffe and Blackfriars Street. Property is zoned R2-2 (19) which permits a duplex. Property will also permit office use on the main level as this has been grandfathered from the previous building use. Note that development charges which are $34,000.00 per unit for a duplex dwelling have been waived for this lot. The Development Charges C.P.-1551-227 can be accessed on the following link. https://london.ca/by-laws/development-charges-law-cp-1551-227.With good down payment, Seller will hold a first mortgage at rate to be negotiated. Copy of proposed site plan which will permit a two story dwelling plus a finished attic and zoning information available upon request. (id:60626)
RE/MAX Centre City Realty Inc.
115 Mintern Avenue
Brantford, Ontario
Discover the charm of 115 Mintern Avenue in Brantford, a beautifully refreshed, detached family home nestled on a generous, fully fenced lot. This inviting residence offers 3 comfortably sized bedrooms that are peaceful and well lit, perfect for families or a home office setup, 1 full bathroom functional and conveniently located. This detached structure offers full privacy and the freedom to personalize both exterior and interior spaces. The nicely sized lot and expansive outdoor area are perfect for gardening, relaxation, or family playtime. The fully fenced yard provides security for children, pets, and personal enjoyment. Additional highlights include newly refinished interiors with a move in ready feel. Classic curb appeal with a welcoming façade that speaks to the warmth of home. The prime location is situated in a low density residential neighborhood, close to schools, parks, and amenities, with easy access to major routes. Whether you're starting a family, downsizing, or investing, 115 Mintern Avenue offers comfort, versatility, and tranquility on a nicely sized, fully fenced lot — ready for your next chapter. (id:60626)
Chestnut Park Realty Southwestern Ontario Ltd.
68 Cedar Street
Woodstock, Ontario
This cozy city cottage is the perfect opportunity for first-time buyers or investors, offering 2 bedrooms, 2 full baths, and endless potential. With the furnace, AC, and roof all replaced in the last 2 years, the big-ticket items are donejust move in and make it your own. The bright, freshly painted main floor features a stylish kitchen with white cabinetry, stainless steel appliances, butcher block countertops, and modern fixtures. Outside, enjoy a deep lot with a beautiful backyard, deck, and space to grow. Bonus: the unfinished attic offers room to expand your living space! (id:60626)
Exp Realty Of Canada Inc.
814 - 401 Shellard Lane
Brantford, Ontario
Welcome to an exceptional opportunity at Ambrose Condos in West Brant, where luxury and convenience come together in a stunning boutique-style, 10-story building. This beautiful one-bedroom plus den and study condo offers 699 sq. ft. of open-concept living space, thoughtfully designed for comfort and style. The modern kitchen features a generous island, elegant stone countertops, and top-tier stainless steel appliances including a fridge, dishwasher, microwave, hood fan, and range. In-suite laundry is provided with a stacked washer and dryer, while two well-appointed three-piece bathrooms-including a bedroom ensuite with a unique glass shower-complete the suite. Your purchase includes a dedicated parking spot. Ambrose Condos is designed for lifestyle and convenience, offering residents access to an impressive array of amenities. Enjoy an outdoor oasis with dining and lounge areas plus a BBQ station, a state-of-the-art indoor fitness facility with a yoga room, a connectivity lounge, and a movie room. The building also features a contemporary lobby, outdoor calisthenics area with a running track, bicycle storage and repair room, car charging spots, a party and entertainment room with chef's kitchen, and a pet wash area. Additional conveniences include concierge services, mail and parcel rooms, and a dog wash station. Situated close to a wide range of attractions, schools, parks, shopping, entertainment, and Highway 403, this condo is ideal for those seeking a vibrant, connected lifestyle. Don't miss your chance to own this remarkable home in one of West Brant's most sought-after residences. (id:60626)
RE/MAX Experts
74 Wilson Avenue Unit# 7
Delhi, Ontario
Small-Town Condo with Big Perks! Discover the perfect blend of comfort and convenience in this charming condo nestled in the lovely little town of Delhi. The open-concept kitchen and living room create a welcoming space for entertaining or simply relaxing. You'll find 2 cozy bedrooms including a master suite with a ensuite privileges and a huge walk in closet! But that's not all - step out back onto your private deck and loads green space, offering a peaceful retreat right at your doorstep. Plus, the huge unfinished basement is a blank canvas with a toilet, sink and roughed in bonus room- ready for your creative touch-providing endless possibilities - think home office, gym or extra living space! Don't miss out on this fantastic opportunity! (id:60626)
Royal LePage Trius Realty Brokerage
12 Chester Street
St. Thomas, Ontario
Welcome to 12 Chester Street, a rare and inspiring property in the heart of St. Thomas. Originally built in 1890 as a church, this unique structure blends historic charm with the flexibility and space todays buyers and investors are seeking. Spanning approximately 2,192 square feet on the main and 1700 on the lower levels, the building offers nearly 3900 square feet of total living space. The main floor features a large great room with soaring ceilings and abundant natural light, a welcoming foyer, two 2-piece bathrooms, and a spacious office ideal for remote work or creative use. The lower level is fully equipped for residential living, with a full eat-in kitchen, dining area, living space, primary bathroom, laundry room, and bedroom quarters. Its a comfortable layout that suits a variety of living or rental scenarios. Zoned R3, this property presents exciting potential for conversion into a triplex. There is also a possibility for the construction of a large garage with an additional dwelling unit above offering further options for added living space or rental income, and parking for 10 cars. Set on just over half an acre and located close to local amenities, parks, and schools, this property combines historic character with modern opportunity. Whether you're looking to invest, redevelop, or settle into a truly one-of-a-kind space, 12 Chester Street offers a canvas full of possibility. Explore the potential! This is a property that invites your imagination. Roof replaced 2023 (id:60626)
RE/MAX Centre City Realty Inc.
49 Brock Street W
Tillsonburg, Ontario
Welcome to 49 Brock Street, West. This Duplex is conveniently located within walking distance to Tillsonburgs downtown amenities; parks, shopping, and schools are close by for ease of living. This property is the epitome of a turn key investment! There is no grass to maintain and each unit has its own separate Gas furnace, individual central air units, individual hydro meters including separate water bills. What a great low maintenance opportunity for investors or to live in one side with supplemental income! This property has been meticulously maintained by its current owners and tastefully landscaped. In 2017 a new metal roof was installed and a new kitchen/ bathroom Reno to the upper unit. The lower unit has 2 bedrooms, 1 bath, in-unit laundry and a sunroom. The upper unit has 2 bedrooms, 1 bath and in unit laundry. Both tenants are on a month to month tenancy. As an added bonus, this property has a C1 zoning that allows for future opportunities as well as a basement that can be used as storage for additional income with its own entrance. (id:60626)
RE/MAX A-B Realty Ltd Brokerage
5.5 South Court Street W
Norwich, Ontario
5.5 South Court St W is a well constructed Bungalow End Unit Condo with two car driveway. This modern gem is located on a quiet street with prime location close to all of the community's features, just a minute walk up the road from the inviting Harold Bishop Park and walking distance to the naturescapes of the Norwich Conservation Area. This offering is calling first time buyers, down sizers, and commuters to surrrounding cities and towns or the ideal getaway for those working from home. The modern build offers high level workmanship floor to ceiling; including two bright and spacious bedrooms (one that could also function as a beautiful office), a luxurious four piece bathroom with connencted main level laundry, a modern build kitchen with quartz countertop and full suite of quality stainless steel appliances, an open concept living room, a long two car paved driveway with additonal private garage parking, engineered hardwood and porcelain tiled flooring throughout, and an aesthecially appealing exterior facade with brick, stone and modern black features. The hardwood finished staircase leads to an unfinished basement with the same square footage as the main level, offering so much potential for finishing as desired. The basement has a roughed in washroom, large egress window, and cold storage area with sump pump. With Buyer's option to hire the contractor who completed the work on the development to complete the basement with quality finsihes for an estimated cost of $18,000 to $23,000 including a legal third bedroom (with proper egress window), a second bathroom (three piece bath), and a large living room/family room (with option for kitchenette or full kitchen for increased price). The on demand gas hot water tank and gas barbeque connection at the brand new deck are even further offerings. Condo fees include exterior items such as roof, windows, doors, landscaping, lawn care, and condo management/common elements maintainence. Taxes are not yet assessed. (id:60626)
Exp Realty
5.5 South Court Street W
Norwich, Ontario
5.5 South Court St W is a well constructed Bungalow End Unit Condo with two car driveway. This modern gem is located on a quiet street with prime location close to all of the community's features, just a minute walk up the road from the inviting Harold Bishop Park and walking distance to the naturescapes of the Norwich Conservation Area. This offering is calling first time buyers, down sizers, and commuters to surrrounding cities and towns or the ideal getaway for those working from home. The modern build offers high level workmanship floor to ceiling; including two bright and spacious bedrooms (one that could also function as an office), a luxurious four piece bathroom with connencted main level laundry, a modern build kitchen with quartz countertop and full suite of quality stainless steel appliances, an open concept living room, a long two car paved driveway with additonal private garage parking, engineered hardwood and porcelain tiled flooring throughout, and an aesthecially appealing exterior facade with brick, stone and modern black features. The hardwood finished staircase leads to an unfinished basement with the same square footage as the main level, offering so much potential for finishing as desired. The basement has a roughed in washroom, egress window, and cold storage area with sump pump. With Buyer's option to hire the contractor who completed the work on the development to complete the basement with quality finsihes for an estimated cost of $18,000 to $23,000 including a legal third bedroom (with proper egress window), a second bathroom (three piece bath), and a large living room/family room (with option for kitchenette or full kitchen for increased price). The on demand gas hot water tank and gas barbeque connection at the brand new deck are even further offerings. Condo fees include exterior items such as roof, windows, doors, landscaping, lawn care, and condo management/common elements maintainence. Taxes are not yet assessed. Pets are allowed. (id:60626)
Exp Realty
796 Rathbourne Avenue
Woodstock, Ontario
n ideal opportunity for first-time homebuyers with a vision! Step into this fantastic 3-bedroom, 1-bathroom detached family home designed for modern living. While it's ready for you to move in, a little additional love will truly make it shine. The spacious open-concept layout creates an airy feel, complemented by the added living space of a finished basement. Enjoy the convenience of parking for 3 vehicles and peace of mind of a private backyard. Essential amenities include central air conditioning, a water softener, and forced air gas heat, ensuring comfort year round. (id:60626)
Gale Group Realty Brokerage Ltd
37 Fairs Crescent
Tillsonburg, Ontario
Welcome to this delightful garden home in the highly desirable Baldwin Place - where this type of home are rarely available and highly coveted! From the moment you step inside, you'll understand why. This bright and airy open-concept home features soaring cathedral ceilings in the living and dining area, enhanced by two skylights that fill the space with natural light. The functional kitchen is seamlessly connected to both the dining area and the cozy living room, which is anchored by a gas fireplace and opens to a private patio and deck perfect for relaxing or entertaining.The spacious primary bedroom includes a well-appointed ensuite and generous closet space. A second bedroom and convenient main floor laundry make this home ideal for easy one-level living.The finished lower level offers a large recreation room, ample storage, and a rough-in for a potential third bathroom, ideal for guests or hobbies. Enjoy the exceptional lifestyle that Baldwin Place provides, with access to an active community centre featuring a pool, hot tub, and a full calendar of social activities. This is retirement living at its finest! Dont miss your opportunity to make this beautiful home yours. (id:60626)
RE/MAX A-B Realty Ltd Brokerage
78 Catherine Street
Ingersoll, Ontario
Charming family home with a unique layout featuring two staircases - one leading to a private bedroom, the other to two spacious bedrooms, a 4-piece bath renovated in 2022, and a versatile bonus room ideal for an office, playroom, or extra bedroom. The main floor offers a tiled foyer, wood staircase, open-concept living/dining with hardwood floors, and a bright kitchen with ample cupboard and counter space plus a large eat-in area. A 2-piece bath is located off the laundry/mudroom (with new flooring in 2025) and opens to the mostly fenced backyard with shed. Enjoy the covered front porch and private driveway for up to five vehicles. Notable updates include a metal roof, central air (2019), electrical (2013), plumbing (2017-2020), eaves/fascia/downspouts (2016), upgraded insulation, 90% new drywall, and most windows replaced (2013-2022). A well-maintained home that offers space, comfort, and peace of mind. (id:60626)
Century 21 Heritage House Ltd Brokerage
5 Dereham Drive
Tillsonburg, Ontario
This Hickory Hills home offers over 1500 sq.ft of living space only steps from the Community centre and pool. It has 2 bedrooms, 2 1/2 baths, dining room and eatin kitchen. Lots of room to enjoy those beautiful morning sunrise or evening sunsets from your covered front porch or the rear deck. Buyers acknowledge a one time fee of $2,000 and an annual fee of $640 payable to The Hickory Hills Association. Schedule "B" must be acknowledged and attached to all offers. All measurements and taxes are approximate. (id:60626)
J. E. Newton Realty Ltd Brokerage
5210 44 Street
Rocky Mountain House, Alberta
Now here is a great opportunity to buy a building and a well established business in Rocky Mountain House. G & M Graphics has been in operation for 49 years and in this highly visible location for 20 years with a very established client base. The thoughtfully designed and laid out building was constructed by local builder Derryl Rocque and has served the business well with a bright and roomy front reception area, a wide open middle part of the building for an easy to configure work space and plenty of room for equipment. For shipping and receiving there's a convenient side loading room with good access and an overhead garage door. The printing business, equipment and inventory is also available for an additional price. (id:60626)
RE/MAX Real Estate Central Alberta
302 - 42 Camden Street
Toronto, Ontario
Welcome To Zen Lofts, A Beautiful Boutique Building Nestled On Desirable Street In The Fashion District/Downtown Toronto, Featuring Only 35 Units And Rarely Available! Perfect For The Urban Dweller, This Unit Offers Open-Concept Living With Lofty Concrete Ceilings, Providing A Cool and Modern Vibe For Its Owner. Cook In Style In Your Spacious Kitchen, Open to Your Light-Filled Living/Dining Area That Boasts Floor-To-Ceiling Warehouse-Style Windows With A Sliding Door Walkout To Your Large Personal Terrace, Where BBQs Are Allowed, Transforming It Into An Extended Living Space For Entertaining, Relaxing, And Enjoying! Your Primary Bedroom Has A Large Closet And Natural Light, Sharing The Same Ambiance Featured Throughout, Plus A 4-Piece Bathroom And In-Suite Laundry To Complete The Space. Zen Lofts Is Pet-Friendly With A Dog Park Just Across The Street, Steps To The Newly Opened Waterworks Food Hall, 1 Minute Away From Ace Hotel, 3 Minutes To The Spadina Streetcar, The Vibrant Energy Of Queen St W, And Tons More As You're Surrounded By Everything Offered In This Incredible City. Must Be Seen -- This Unit Won't Last Long!! (id:60626)
Rare Real Estate
1203 - 200 Robert Speck Parkway
Mississauga, Ontario
Nestled in the heart of Mississauga, 200 Robert Speck Parkway #1203 is a place where warmth and comfort come together. This delightful 12th floor condo invites you in with its large windows that flood the space with natural light while framing stunning views of the city skyline, including the iconic Absolute Towers. The living room, with its seamless flow into the dining area, creates the perfect space to gather with loved ones or simply relax and take in the picturesque views. The enclosed, spacious kitchen is ideal for preparing your favourite meals. Unwind in the primary suite, complete with a spacious walk-in closet and a 2pc ensuite, designed for ultimate comfort. The second bedroom is equally inviting, offering ample closet space and versatility for family, guests, or a cozy home office. An additional 4pc bathroom, ensuite laundry, 1 underground parking, and a private locker add to the ease of living here. The condo's prime location puts you at walking distance from Square One Shopping Centre, dining, entertainment, and major transit routes. Come and make it yours, a space that truly feels like home. (id:60626)
Sam Mcdadi Real Estate Inc.
2002 - 156 Enfield Place
Mississauga, Ontario
Welcome to Unit 2002 at 156 Enfield Place a beautifully maintained 2-bedroom in the heart of Mississauga. The open-concept living and dining areas flow seamlessly into a modern kitchen with full-size appliances and ample cabinetry perfect for everyday living or entertaining guests. Enjoy the convenience of 887 sq ft of space, generous closet space, ensuite laundry, and a private balcony. Includes parking. Located just steps from Square One Shopping Centre, Celebration Square, transit (MiWay & future LRT), and all major highways this is city living at its finest. The building offers fantastic amenities including a gym, pool, concierge, and more. Don't miss this opportunity to live in one of Mississaugas most desirable condo communities! (id:60626)
Property.ca Inc.
807 - 20 Tubman Avenue
Toronto, Ontario
Step into this beautifully designed 1-bedroom + den suite in one of Toronto's most dynamic and rapidly evolving neighbourhoods. With nearly 600 sq.ft. of thoughtfully designed interior space plus a spacious 125 sq.ft. balcony, this bright and modern condo perfectly blends style and functionality. The open-concept layout is ideal for both relaxing and entertaining, featuring wide-plank flooring, soaring windows that flood the space with natural light, and a generous living and dining area that flows effortlessly into a sleek, modern kitchen. Outfitted with quartz countertops, high-end appliances, and a centre island with a breakfast bar, it's a dream setup for home chefs and hosts alike. Enjoy the convenience of in-suite laundry and unwind in the spa-inspired 4-piece bathroom. The versatile den makes a perfect home office or guest nook, adding flexibility to your lifestyle. Live steps from green spaces, local coffee shops, community centres, and a vibrant arts scene. With TTC streetcars, buses, and subway access close by plus easy connections to the DVP and Gardiner Expressway getting around the city is a breeze. Residents of 20 Tubman enjoy premium amenities including a fully equipped fitness centre, rooftop terrace with panoramic skyline views, stylish party room, kids play area, outdoor BBQs, visitor parking, and 24-hour concierge service. Whether you're a first-time buyer, downsizer, or investor, this unit checks all the boxes. (id:60626)
Keller Williams Referred Urban Realty
934 Lake Drive E
Georgina, Ontario
ATTENTION DEVELOPERS!!! An incredible opportunity awaits in the heart of Jackson's Point! This prime lot is just steps from beautiful Lake Simcoe & several sandy beaches, offering not one, but two deeded access points. Endless possibilities to build, invest, or create your dream project in one of the area's most sought after locations! (id:60626)
Royal LePage Your Community Realty
1310 Cumberland Ridge Drive
Ottawa, Ontario
Do not miss this opportunity - Rare to find, nestled in the heart of Cumberland, 1310 CUMBERLAND RIDGE is a partly cleared 2.47 acres estate lot that is awaiting your creativity! House plans are negotiable and upon request we can lend access to a builder that can build your dream home. What makes this location so unique is the fact that it offers the tranquility of the country while still being just a short drive to all Orleans amenities (only 8 mins from Trim Road Park and Ride). The shape and orientation of the lot will allow for homes of all sizes and frontage can be on either Quigley Road or Cumberland Ridge! (2 culverts have been installed giving access to the property from both roads) Property has been marked but please do not visit the lot without an appointment. A survey reflecting the property stakes is also available upon request. (id:60626)
Royal LePage Performance Realty
2330 Butt Road Unit# 137
Westbank, British Columbia
Delightfully renovated townhome at the beautifully maintained Sun Village - a 45+ community. Beautiful updates throughout. Spacious living/dining room with gas fireplace and vaulted ceiling highlighted with faux beams. Fresh and dreamy kitchen with HUGE island, brand new cabinetry, quartz counters and s/s appliances. Bright back patio right out your kitchen door. Oversized primary suite including a stunning 5 piece ensuite with free standing tub, massive dual head walk in shower, and heated floors. Dreamy, custom, gigantic walk-in closet/ dressing room. Spacious laundry room with folding counter. Luxury vinyl plank throughout. On demand hot water! Poly B replaced. Single garage with ample storage space. Walking distance to everything from grocery stores to restaurants. Gorgeous landscaping througout the complex. Two pets welcome up to 20"" at the shoulder. More info at sunvillage.ca. Absolutely must see! (id:60626)
Century 21 Assurance Realty Ltd
48 Brook Street W
Arran-Elderslie, Ontario
Wonderful Tara bungalow located close to shopping and an elementary school. Large maple trees complement this large landscaped lot, also featuring a paved drive, new privacy fencing, impeccable gardens and 2 sheds for all your outdoor toys and storage. Inside you will find many updates, high efficiency gas heating, replaced vinyl windows, master bedroom has a modern ensuite and walk-in closet, living room overlooking the backyard and a huge family room in the lower level. This is a well maintained home, perfect for downsizing or getting into the market. (id:60626)
Ron Hopper Real Estate Ltd.
8 Ridgewood Drive
Lewisporte, Newfoundland & Labrador
Welcome to 8 Ridgewood Drive, Lewisporte, NL. This elegant and executive home is located in a highly sought after and kid friendly neighborhood. This beautiful home boast five bedrooms and 4 1/2 baths. The open concept area has a luxurious kitchen with walk in pantry, plus an island, a living room with a cozy zero clearance fire place, a dining nook as well as a formal dining area. Also on the main is the primary bedroom with two walk in closets and a stunning ensuite with an electric fireplace. Down the hall are two more bedrooms, each with its own ensuites. Also has a half bath on the main. Downstairs there is a huge 38x22 rec room with wet bar, a spare bedroom, a playroom, another 3 pc bath, an office and utility room. The basement can be conveniently accessed from the outside. The attached garage measures 20x24 with access to a fully developed loft for additional storage. There also a 20x24 detached garage with loft, fully wired and insulated. The backyard is very private and fully fenced, with a huge partially covered deck and outdoor stone fire place. Also in the backyard is a greenhouse, trees, flowers, shrubs and perennials all around. The paved driveway is huge with ample room to park all your vehicles and toys. This home is heated with electric baseboard heaters and wood fireplace, two 200 AMP panels, and an 80 gallon hot-water tank. This is the dream home you’ve been waiting for! Ready for immediate occupancy! Come view it today! You won’t be disappointed. (id:60626)
Krown Property Investments Inc.
674 Farquhar St
Nanaimo, British Columbia
Don’t miss this cute single-family home with incredible development potential! Perfect for first-time home buyers or savvy investors, this delightful property has undergone extensive renovations, including new flooring, fresh paint, and updated bathrooms. The R14 zoning unlocks endless possibilities for multi-family development, even offering stunning ocean views! Imagine six townhomes with a garden terrace or stacked townhomes featuring balconies overlooking the sea. With street and alley access, the options are limitless. Don’t miss this unique opportunity! Schedule your private tour today! All measurements are approx. (id:60626)
RE/MAX Professionals
1714 - 86 Dundas Street E
Mississauga, Ontario
Welcome to this beautifully maintained penthouse, perfect for families or investors! Featuring 10ft ceiling, floor to ceiling window, spacious principal rooms, modern finishes, and a functional layout, this property offers comfort, style, and convenience. Located in a desirable neighbourhood close to schools, parks, shopping, and transit, its move-in ready and waiting for its next proud owner. Dont miss out on this incredible opportunity! (id:60626)
Ipro Realty Ltd.
13224 72 St Nw
Edmonton, Alberta
Welcome to this Stunning over 2500 sf Living areas Bungalow! Features total of 6 Bedrooms, 2 Living rooms, 2 Kitchens, 4 Bathrooms & FULLY FINISHED BASEMENT! This home has been Substantially renovated within 2 years with: New Windows/All Floorings/Painting/Kitchen Cabinets/Counter Tops/Bathrooms...Main floor greets you with Open Concept Style Living Room with Lots of Pot Lights/Gorgeous Floorings/Cozy Fireplace/Large & Bright Windows. Spacious Kitchen w Upgraded Kitchen Cabinets/Nice Backsplash & Quartz Countertop. 3 Bedrooms all with Gorgeous Floorings. A 3pc Bathroom & Master Bedroom with 3pc En-suite. SEPARATE BACK DOOR ENTRANCE to a FULLY FINISHED BASEMENT c/w 3 additional Bedrooms, 2nd Living rm, 2nd Kitchen & 2 Bathrooms. Huge Yard is Fully Landscaped & Fenced with Back Lane Drive with extra spaces for RV parking or potential future build of double garage. Carpet free home! Easy access to Public Transp/Schools/Park/Shopping C & all amenities. Quick poss avail. Just move-in & enjoy! (id:60626)
RE/MAX Elite
L3&l4 Montrose Road E
Niagara Falls, Ontario
2 lots combined to make just under 3 acres to enable to build a single family home with a set of plans. This property is conveniently situated minutes away from the newly built hospital and offers easy access to the highway. Prospective buyers are advised to perform their own due diligence. The designated zoning for this area is O2 which would need an application to rezone (id:60626)
RE/MAX Niagara Realty Ltd
L1&l2 Montrose Road
Niagara Falls, Ontario
2 lots combined to make just under 3 acres to enable to build a single family home with a set of plans. This property is conveniently situated minutes away from the newly built hospital and offers easy access to the highway. Prospective buyers are advised to perform their own due diligence. The designated zoning for this area is O2 which would need an application to rezone (id:60626)
RE/MAX Niagara Realty Ltd
302 20064 56 Avenue
Langley, British Columbia
Welcome to this charming TOP FLOOR condo in the heart of Downtown Langley! This quiet south facing 2 bed+1 bath spacious home offers 950 sqft of living space. Facing a greenbelt, this peaceful unit features: bright open layout, fresh paint, updated bathroom w deep soaker tub, engineered hrdwd, insuite laundry w extra storage/pantry off of large kitchen. The oversized primary bedroom has a roomy walk-in closet, easily fits a king & has space for additional furniture, work space etc. Enjoy your cozy gas fireplace in the winter & bask in the sun on your top floor patio in the summer. Walking distance to transit, shopping & parks. Future SkyTrain station just steps away - this home is an incredible opportunity! Comes with 2 parking (one rented monthly) & secure locker. Rentals & pets welcome! (id:60626)
Angell
6 7362 E Pemberton Farm Road
Pemberton, British Columbia
An incredible opportunity to build in one of the area´s most active and scenic locations. These fully serviced vacant lots offer flexible zoning with the ability to build a single-family home, duplex, or triplex-ideal for homeowners, investors, or those looking to create flexibility in their real estate. Set next to a community recreation field and surrounded by a network of biking and hiking trails, golf courses, and working farms, this location is a haven for outdoor enthusiasts. Whether you´re seeking a peaceful lifestyle close to nature or looking to capitalize on the area´s strong demand for housing, these lots offer endless potential. Bring your vision-adventure, lifestyle, and investment opportunity all start here at Parkside. (id:60626)
Rennie & Associates Realty
Rennie & Associates Realty Ltd.
1412 - 10 Abeja Street
Vaughan, Ontario
Welcome to this never-before-lived-in suite at Abeja District! This bright and spacious one-bedroom plus den unit features two full bathrooms, offering a functional layout that's perfect for modern living. The den is generously sized, providing plenty of space for a home office, nursery, or additional storage-ideal for those seeking versatility in their living space. With high-end finishes and an open, inviting atmosphere, this unit is ready for you to move in and make it your own! Enjoy state of the art building amenities; (id:60626)
RE/MAX Premier Inc.



