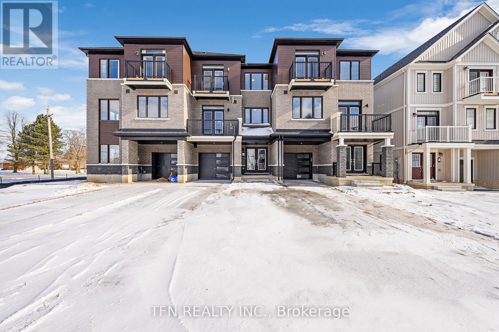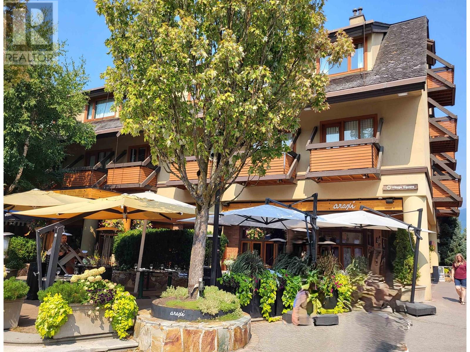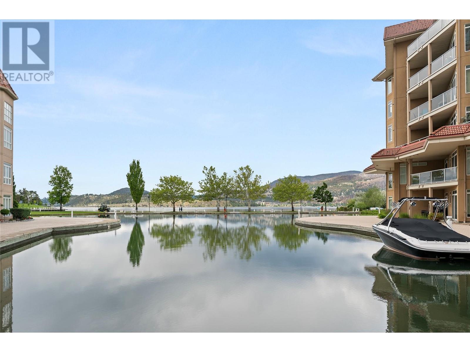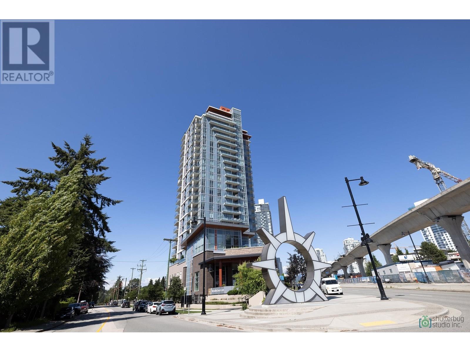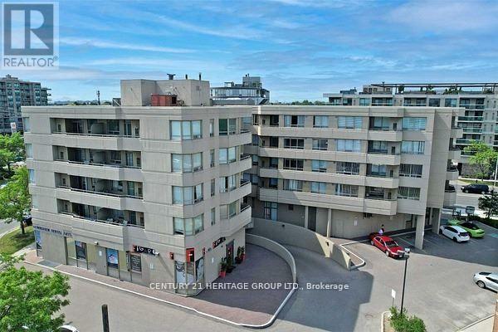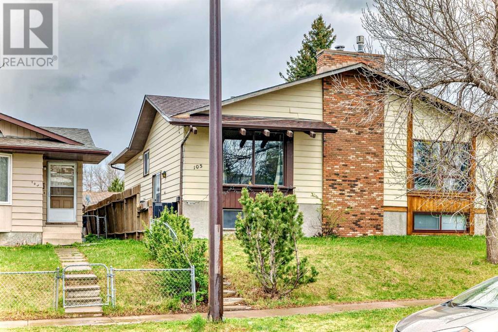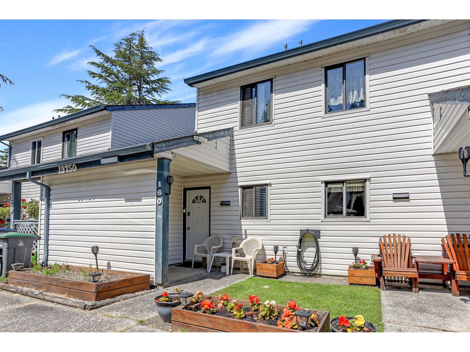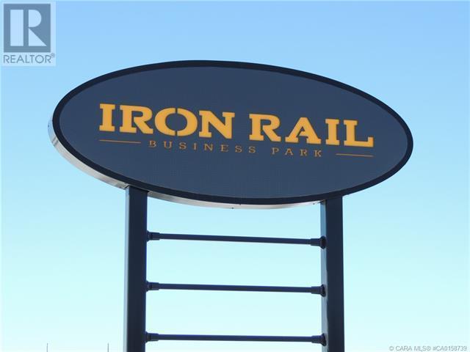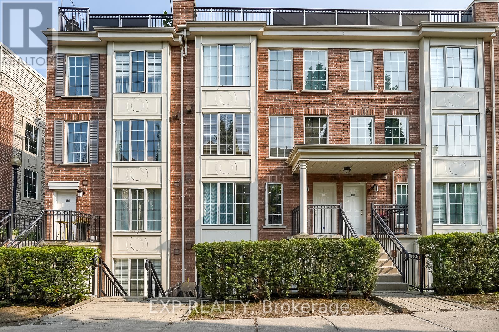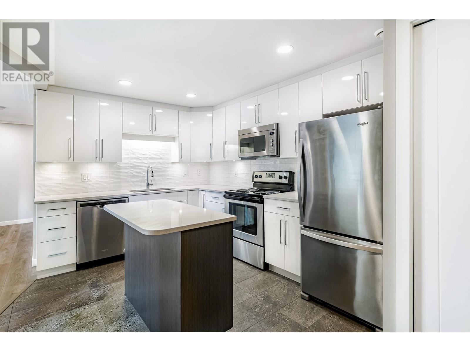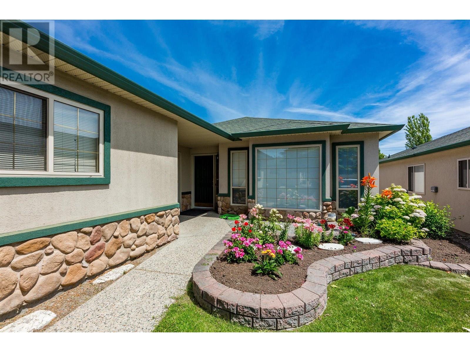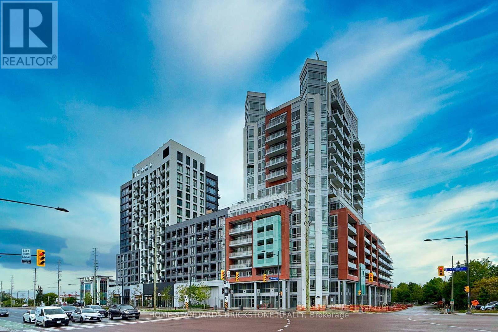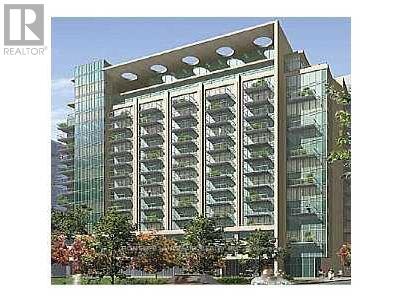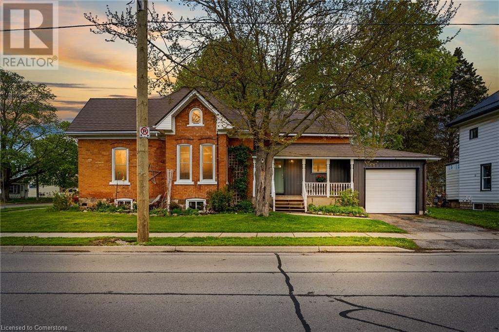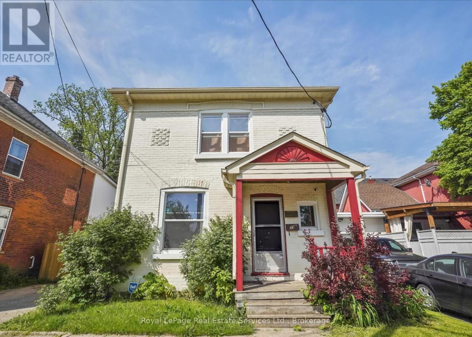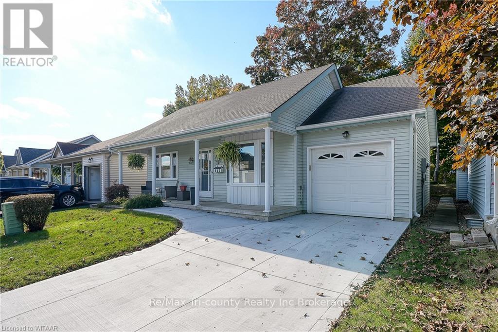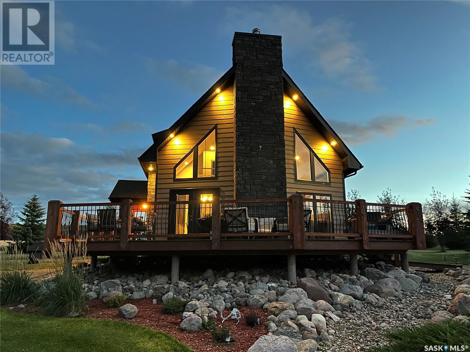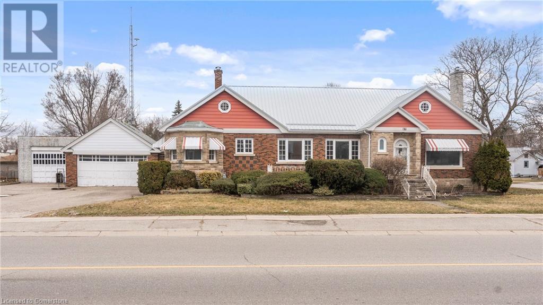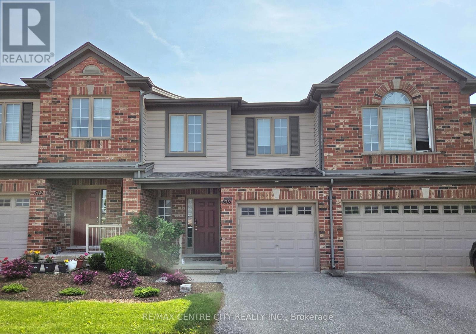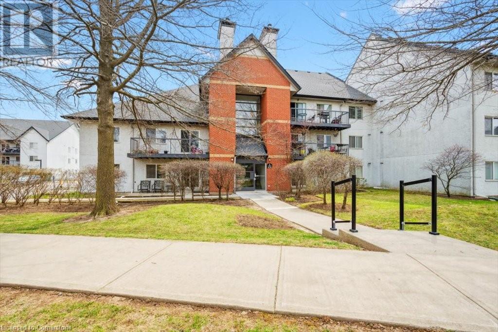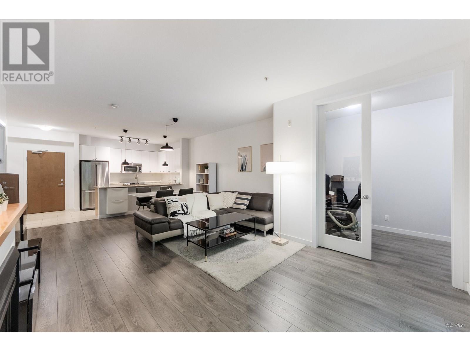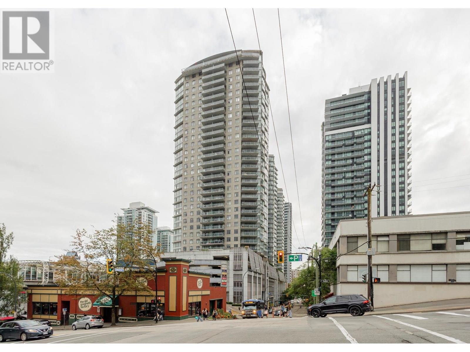47 Norwich Crescent
Haldimand, Ontario
Welcome to 47 Norwich Crescent, Caledonia!Discover the stunning Vienna Village Town, a 3-bedroom home in the Empire Gateway Community! A beautifully crafted, brand-new 1,355 sq. ft. (approx.) freehold, 3-storey town home with a generous Primary Bedroom and Family Room layout.Located in a vibrant community with easy access to nearby amenities, this home offers both style and convenience. It's the perfect place to call home. * Don't miss your chance to explore this beautiful property! (id:60626)
Tfn Realty Inc.
74 Erie Boulevard
Norfolk, Ontario
Welcome to the Lazy Loft !This three bedroom cottage offers an escape with opportunities for both relaxation and many local activities..Beach accessis just a short walk across the street (approx. 200 yards), fishing, Boating, one of the best Birding areas in North America, 18 hole golf, and all the conveniences of Port Rowan for shopping just minutes down the road.This property boasts a unique blend of rustic charm with modern amenities.Enjoy the spacious open-concept living area including the large modern kitchen complete with stainless appliances, ( fridge, stove, microwave and a beverage fridge). Laminate floors throughout and a renovated bathroom tile floor, equipped with a walk-in shower.The cozy loft currently serves as a separate level primary bedroom or additional living space. Outdoor living is at its best, with a front patio perfect for chilling and chatting with freinds and passerbys.Step into the rear yard to discover a good size deck with chaise lounges. A fire pit for the evenings with friends and family.Also a well built private outdoor shower with hot and cold water. The two storey shed could easily be converted into a great bunkie for the visitors or teenagers. The pull down ladder gets you up into the second level for storing those less used items. The maintenance on this place is pretty close to ZERO, allowing you to enjoy all it has to offer.Water supplied by Longoint Water Compnay $1195.for year 2025 (to be pro rated on closing),Furniture, kitchen dishes, cutlery Pretty much a turnkey cottage/investment. Has been used as a summer rental with great success and great clients. (id:60626)
RE/MAX A-B Realty Ltd Brokerage
108 13911 70 Avenue
Surrey, British Columbia
Canterbury Green! Discover an amazing 1,132 S/F residence boasting 9 foot ceilings & elegant finishing, with a private & spacious 460 S/F fenced garden patio for fresh air, flowers & even raised bed gardens. AMAZINIG VALUE & Just LIKE NEW: Updated Kitchen & Baths, Stainless Steel Appliances, New Light Fixtures, Efficient Gas Fireplace, Stylish Flooring & Fresh Décor Paint. Comes with TWO parking stalls (1 is extra-long) & convenient storage locker plus loads of street parking. The LOW STRATA fee includes gas & hot water - a completely updated building offers peace of mind with newer roof, windows, PEX plumbing, electrical, fire alarms, hallway carpets & more. STAY ACTIVE or RELAX with resort style amenities - Pool, Hot Tub, Tennis Court, Gym & more. This home is perfect for families, professionals or retirees & is located just steps to Schools, Parks, Library, Newton Wave Pool, Seniors Centre & Transit. Shopping is a breeze at King's Cross, SuperStore, Costco & more. Call to book your personal tour.° (id:60626)
RE/MAX 2000 Realty
1501 - 20 Olive Avenue
Toronto, Ontario
Renovated Spacious 1+Den In Mint Condition * Unobstructed View! * Completely Updated! Superb Layout W/ A Den With Doors In A Separate Room * In The Heart Of North York At Yonge & Finch * Steps To Finch Subway Station And Walk To All Amenities On Yonge St. * Well-Managed Condo Community! Newly Renovated Lobby And Common Area * Gated Residence For Extra Security & Privacy * 1 Parking + 1 Locker * Maintenance Fee Includes All Utilities,White Kitchen W/ Quartz Countertop, Newer Appliances, Herringbone Backsplash + Aged Brass Hardware & Fixtures * Premium Vinyl Floors Throughout * Modern & Clean Bathroom W/ A Black Accent * Upgraded Lighting & Smart Switches * (id:60626)
Aimhome Realty Inc.
220 4220 Gateway Drive
Whistler, British Columbia
7th Heaven Suite-Limited Collection Premier Corner LOFT Sleeps 6 Suite 220 is the crown jewel of Blackcomb Lodge-a rare, top-floor corner unit with 2 private balconies and panoramic views of the 7th Heaven ski area & Whistler Village Stroll.This spacious LOFT sleeps 6 and is ideally located in the heart of Whistler Village, steps from both gondolas,dining,and shops. Blackcomb Lodge features a pool, hot tub,sauna,full front desk,and houses Araxi,Bar Oso & Provisions.This is the largest IUD in the building, sold fully furnished and equipped with a full kitchen-perfect for your personal mountain escape. Zoned Phase II:56 days of personal use per year with high rental revenue.A truly one-of-a-kind opportunity in a prime, irreplaceable location.Don´t miss your chance to own a piece of Whistler! (id:60626)
Sutton Group-West Coast Realty
1950 Burtch Road Unit# 27
Kelowna, British Columbia
This beautifully updated townhome offers over 1,500 sqft of bright, functional living space in a peaceful community - just minutes from the amenities of Highway 97 and steps to Landmark! This home boasts laminate flooring, LED lighting, and a welcoming foyer with dual closets, skylight, and a screen on the front door. The main level includes a spacious living room with gas fireplace, A/C, and plantation shutters on the large sliding glass door that open to a spacious, private patio. A cozy nook between the living room and kitchen is perfect for a reading or dining area. The U-shaped kitchen is equipped with newer countertops, dine-up bar, stainless appliances, updated cabinets, pantry, and its own skylight. A convenient powder room with stacked laundry and storage completes the main floor. Upstairs you’ll find two generous primary suites - each with a 4-piece ensuite bathrooms, walk-in closets, and their own A/C units - perfect for roommates or guests! Recent upgrades include all new windows & skylights, hot water tank (2023), and programmable baseboard heaters. A single attached garage and ample built in storage complete this move-in ready home! (id:60626)
RE/MAX Kelowna
1128 Sunset Drive Unit# 303
Kelowna, British Columbia
Downtown Waterfront large one bedroom plus den ( large enough for a bed) classy corner ground unit with two patios. Fully furnished and completely turn key including the bbq and outdoor table and chairs! , ready to move in. Walk into this spacious home with its beautiful bright open feeling and gas fireplace with the ability to walk out from your 2 patios onto the grass court yard or access the tennis court or pool.. Very private setting walking onto the grass back yard makes it feel like a house than a condo.. . Open plan with large windows and southern exposure makes for a very bright and cheery suite. Units features gas fireplace, Gas BBQ hookup, large kitchen kitchen bar area, and 3 tv's. Sunset Waterfront Resort features both indoor and out door pools, hot tubs, steam room, fitness center, tennis courts and boat slips. Walking distance to the beach, the restaurants. entertainment, and the beautiful downtown of Kelowna .. Must see !! (id:60626)
Exp Realty (Kelowna)
408 2435 Kingsway
Vancouver, British Columbia
Welcome to The Windsor! This bright south-facing 1-bedroom + 1-den home offers a perfect blend of modern elegance and functionality. Featuring 9-foot ceilings, it includes premium Bosch and Bloomberg appliances, as well as luxurious Grohe showerheads and faucets. The open layout is designed for comfort and convenience, with a sleek kitchen ideal for cooking and entertaining. The versatile den is perfect for a home office or storage. Enjoy city views from your private balcony. Located between Nanaimo and 29th Avenue SkyTrain stations, and just steps from T&T Supermarket, you´ll also find a variety of shops and restaurants nearby. With John Norquay Elementary and Gladstone Secondary close by, this home offers exceptional convenience and accessibility. Don't miss out on this opportunity! (id:60626)
RE/MAX Westcoast
105 253 Victoria Rd
Nanaimo, British Columbia
Welcome to The Seven! This bright, three level townhouse is sure to impress with it's contemporary style and gorgeous ocean and city views. Built in 2019 and meticulously cared for, this home is still covered by warranty and looks and feels brand new. Up the stairs from the entrance you'll enter the main living space; this open concept area is flooded with natural light and boasts an expansive view toward Gabriola and the mainland mountains. The kitchen is outfitted with led potlights, full height cabinetry and quartz countertops - including the oversized island. Upstairs you'll find two primary bedrooms, each with their own ensuite, as well as laundry and plenty of storage. On the entry level you'll find the most unique feature of this home; a city approved work/live space with it's own separate entrance. It's perfect for running a home based business, using as a 3rd bedroom, or renting out to help with the mortgage. Situated walking distance to all amenities, waterfront, walk on ferry, heli-jet and plenty of restaurants and shops. (id:60626)
460 Realty Inc. (Na)
411 - 2585 Erin Centre Boulevard
Mississauga, Ontario
Excellent location across from Erin Mills Town Centre. Spacious 2 bedroom unit facing forest. Split bedrooms. Master bedroom has 4pc ensuite bathroom and walk-in closet. Hardwood floor through living and dining room, building with top amenities; indoor pool, sauna, gym, tennis court, party room, library, etc. Walking distance to public transit and short drive to highways. 2 parking spaces next to the huge locker 2.9 x 3.7 m. sq. 24 hours gated security. (id:60626)
Forest Hill Real Estate Inc.
10502 117 Street
Grande Prairie, Alberta
Final Phase of Westgate Business Park. Providing you access to the thriving economies in the oil & gas, agriculture, and forestry industries. This High visibility 1.36 - acre Industrial lot offers direct access to all major transportation routes. Close to Grande Prairie Regional Airport and the new Grande Prairie Regional Hospital. Grande Prairie is the service hub for northern Alberta and British Columbia, with a demographic service area of more than 275,000 people. Limited premier lots still available and this is the ideal place to build your business. Wexford offers build-to-suit options to bring your design plans to life. Call a commercial REALTOR® today for more information. (id:60626)
RE/MAX Grande Prairie
1707 691 North Road
Coquitlam, British Columbia
Welcome to the Burquitlam Capital. Right across from the Burquitlam skytrain station, and steps away from Lougheed Shopping Centre and restaurants . ~his cozy 566 sqft Jr . 2 bedroom/1 bathroom is in immaculate con dition. North facing and offers views of the mountains and city. Combines a functional floor plan and high ceiling. A modern kitchen with stainless steel appliances and quartz countertop. Amenities include a rooftop garden with BBQ and outdoor seating area as well as exercise room, lounge room, and EV charging. Acces sible suite, 1 parking & 1 storage locked included . (id:60626)
Interlink Realty
6 - 12 Turner Drive
Huntsville, Ontario
Discover This Stylish 2-Bedroom, 2-Bathroom Condo Townhouse Located In The Heart Of Hidden Valley, A Haven For Outdoor Enthusiasts. Whether You're Looking For A Vacation Home Or An Investment Property With No Rental Restrictions, This Two-Story End-Unit Is Ready For You. The Main Floor Offers A Comfortable Layout With A Bedroom, 2-Piece Bathroom, And A Spacious Kitchen That Flows Into The Open-Concept Living And Dining Area. The Wood-Burning Fireplace, Vaulted Ceilings, And Private Balcony Provide The Perfect Setting For Enjoying The Serene Views Of Peninsula Lake While Sipping Your Morning Coffee Or Evening Drink. Upstairs, Youll Find A Generously-Sized Primary Bedroom With 3-Piece Ensuite, Convenient Stackable Laundry, Additional Storage Space, And Another Private Balcony Overlooking The Water. This Unit Also Includes The Convenience Of A One-Car Garage. Enjoy A Low-Maintenance Lifestyle While Making Use Of The Sandy Beach And Crystal-Clear Waters Just Steps Away. Residents Can Also Access Select Amenities At The Neighbouring Hidden Valley Resort, Including An Outdoor Pool. Winter Brings Even More Adventure, With Skiing Just Next Door At Hidden Valley Highlands Ski Area - Fun For All Ages! For Boating Enthusiasts, Boat Slips Are Available On A First-Come, First-Served Basis. Whether You Love To Ski, Hike, Canoe, Golf, Bike, Swim, Or Simply Relax With A Good Book, This Location Offers Endless Possibilities. Dont Miss Your Chance To Own This Piece Of Muskokas Paradise In Hidden Valley. Your Dream Retreat Awaits! (id:60626)
Exp Realty
503 - 555 Wilson Heights Boulevard
Toronto, Ontario
***Best Investment In The One Of The Best Best Location at corner of Sheppard and Wilson Hts *** Great Opportunity to live in a nice layout of 2 BEDROOM + 2 BATHROOM Condo nestled in a quiet boutique building In Desirable North York Location, Boutique Condo Building Offers Amazing Value Located In Beautiful Clanton Park Neighborhood. This Spacious Corner Unit Has 2 Bedrooms & 2- 4Pc Baths, Large South Facing Balcony With Unobstructed Amazing Views Of Downtown Toronto Skyline. Master Has 4-Pc Ensuite, Walk-in Closet and Large L-shaped Living and Dining. Furnace Replaced in 2020, Relax & Enjoy Rooftop Terrace. Yorkdale Is 5 Mins Away. Short Walk To Sheppard Subway, Easy Commute York U Or Downtown. property is in process to probated with longer closing, Status Certificate Available!!! ***EXTRAS*** Washer/Dryer, Fridge, Stove, Built in Dishwasher, New Forced Air Furnace (2020),1 parking spot & 1 locker. (id:60626)
Century 21 Heritage Group Ltd.
2205 - 1 Massey Square
Toronto, Ontario
Spend $$$$$$ to upgrade. The completely renovated Kitchen with the brand new Appliances, Quartz countertop, Kitchen cabinet, faucet, and light fixtures- all are new. 3-bedroom and 2-washroom condo unit. New vanity, new faucet, and new light fixtures in both washrooms. The main washroom shower head and the bathtub faucet are new as well. A new vinyl floor has been installed in the small washroom. The entire unit, including all the doors, is freshly painted. The most beautiful and spacious corner unit in the building. Very conveniently located close to downtown Toronto. Walking distance to Victoria Park Subway Station, TTC on the steps, Elementary School, Daycare, Medical Centre, Gymnasium, Swimming pool, and a Big Grocery shop on the premises. More parking is available. 24Hr Security. Tenanted property, the tenant is paying $3400.00 per month (id:60626)
Royal LePage Your Community Realty
105 Berwick Drive Nw
Calgary, Alberta
Welcome to 105 Berwick Drive NW – A Beautifully Updated and Move-In Ready Half Duplex in the Heart of Beddington!This fully developed 2+1 bedroom, 2 full bathroom half duplex has been meticulously maintained and thoughtfully upgraded throughout the years. Located on a peaceful, tree-lined street in family-friendly Beddington Heights, this home is perfect for first-time buyers, investors, or anyone looking for a turnkey property with exceptional value.Key Features & Upgrades:•Bright living room with brand new front window, corner stone fireplace, and new ceiling fan with roof lighting (2025)•8mm vinyl plank flooring installed April 2025 for main floor kitchen and bathroom. •Updated kitchen with LG stainless steel refrigerator (March 2025), LG range stove (2025), and premium Sakura hood fan (Made in Japan)•New kitchen and bathroom wall tiles in the main bathroom, along with updated toilet and faucets•Fully renovated basement bathroom and flooring with new vinyl flooring in April 2025 , toilet, faucets, and baseboards.•New glass and screen in basement window facing Berwick Dr•New lighting throughout, including remote-controlled dining room fixture with built-in fan•All faucets replaced, window coverings included, and stylish updates throughout. Mechanical & Structural Upgrades:•Roof and garage roof replaced in July 2019 by Excellent Roofing & Renovations Ltd •Furnace (2019)•Hot water by Rheem Boiler (2015)•Whirlpool Dryer (2017)Basement Features:•Large windows, bright living area w/ bar, third bedroom, full bathroom, desk & bench, laundry and storage room•New vinyl installed in basement bedroom (Aug 2017)Outdoor Perks:•Southwest-facing backyard with patio and green space & NO CABLES in the back•Oversized single detached garage plus extra parking at the rear dimensions for garage: 19'4x15'5Furniture & Inclusions:Seller is including a thoughtful selection of furniture to make your move seamless:Primary Bedr oom: Bed frame, mattress, 2 side tables, stand-up dresser, in-closet dresserSecond Bedroom: Bed frame, mattress, 1 side table, desk, chair, chest boxLiving Area: Sofa, coffee table, white side table, sofa side table, dining table with 2 chairs, electric fireplaceBasement: Desk and bench. Located just minutes from major routes, including #3 bus stop which takes you straight to downtown, shopping, golf, parks, schools, and more!Whether you’re a first-time buyer or investor, this home is clean, stylish, fully upgraded, and move-in ready.Don’t miss your chance to move in before summer – book your private showing today! Or busy click on the 3D link to virtually view it anywhere you are. (id:60626)
Grand Realty
14 Tarington Park Ne
Calgary, Alberta
Welcome to this beautifully maintained home with over 1440 Sq Ft of living space, offering the perfect blend of comfort, style, and functionality. The main floor boasts a formal living room and a warm family room, inviting family room —ideal for both relaxing evenings and entertaining guests. The spacious, family-sized kitchen features upgraded appliances and a bright breakfast nook, perfect for morning coffee or casual meals. Step outside to the backyard with a large deck—an ideal spot for summer BBQs and gatherings. Upstairs, you’ll find four generous bedrooms, including a luxurious primary suite with a private 4-piece ensuite and walk-in closet. The fully finished basement offers even more space —great for extended family. The welcoming backyard offers plenty of space for gatherings and family time with a double detached garage. Conveniently located close to schools, parks, shopping, and public transit, this home offers exceptional value and versatility. A must-see! Dog park at the front of the house. And close to public park and walking distance to Genesis centre. (id:60626)
RE/MAX Irealty Innovations
205 - 18 Beckwith Lane
Blue Mountains, Ontario
This Rare 2-Bedroom With 2 Parking Spots, Condo Is Bright and Spacious, 2 Washrooms And Features a Built-In Wine Bar For Added Luxury. Enjoy Breathtaking Views Of The Mountain And Ski Slopes From Both The Living Room and The Primary Bedroom, With Access To A Private Walk Out Balcony. Pride Of Ownership And Shows Like A Model Home. The Maintenance Fee Includes 365 Days Access To Resort-Style Amenities Such As An Outdoor Swimming Pool, Gym, Sauna, And A Meeting/Party/Games Room. Located Just Minutes From Some Of The Area's Most Popular Ski Clubs, Including Blue Mountain Village and Osler Bluffs, And Only A Short Drive To Downtown Collingwood or Thornbury. Surrounded by Scenic trails, The Area Offers Endless Outdoor Activities Including Biking, Hiking, And Golfing. Click *** 360 Virtual Tour *** (id:60626)
Homelife Broadway Realty Inc.
1708 - 30 Gibbs Road
Toronto, Ontario
Welcome to this beautifully designed 2 bedroom, 2 bathroom condo in one of Etobicoke's most desirable communities. Perched on a higher floor with a south-facing view flooding the space with natural sunlight throughout the day. Step inside to a functional and stylish layout that's perfect for modern living. The primary bedroom features a full ensuite with a relaxing bathtub your personal retreat after a long day. The second bathroom offers a sleek standing shower, ideal for guests or busy mornings. The open concept kitchen and living area flow seamlessly, making it easy to entertain or unwind in comfort, all while enjoying the stunning lake and city views. Enjoy a lifestyle of convenience and connection with easy access to Highway 427, Gardiner Expressway, Pearson Airport, Sherway Gardens, top-rated schools, shops, and more. The perks don't stop there the building itself is packed with amenities for all ages and lifestyles. Fully equipped gym to help you stay active without leaving home, BBQ area for summer gatherings with friends and family, Playground for kids, a safe and fun spot right within the property, Quiet study/work room, ideal for students or remote professionals. The unit also comes with one underground parking space and a locker, giving you added security and storage. Whether you're a working professional, a small family, or looking to downsize in style, this home checks all the boxes. Come for the view. Stay for the lifestyle. (id:60626)
RE/MAX Excel Realty Ltd.
160 13750 67 Avenue
Surrey, British Columbia
Fully updated 2-bed home in a fantastic Surrey location with Low Strata! Enjoy engineered hardwoods floors throughout, a brand-new kitchen, new appliances, and a stunning modern bathroom. The spacious living area opens onto a large private deck backing onto a lush greenbelt - perfect for relaxing of entertaining. Incredible privacy and views! Located in a quiet, family-friendly neighborhood with access to a seasonal community pool complete with lifeguard - great for kids or an evening swim. Don't miss this turn-key gem! **OPEN HOUSE ON SUNDAY 27, 2PM TO 4PM** (id:60626)
RE/MAX Crest Realty
206 - 155 Beecroft Road
Toronto, Ontario
Bright and spacious corner 2-bedroom suite in the vibrant Yonge & Sheppard neighbourhood. Recently updated with a fresh coat of paint and move-in ready. An oversized terrace perfect for summer lounging, container gardening, or entertaining. Think condo living with a backyard feel! Other highlights are a smart and functional layout with great flow and floor-to-ceiling windows for abundant natural light as well as end of corridor location for more privacy. Well-appointed kitchen with a big, bright window. Two comfortable bedrooms, ideal for work-from-home flexibility or guests. Easy and convenient underground access to subway, shops, restaurants, and everything you love about midtown living. Amenities include 24/7 concierge, indoor pool, gym, sauna, rec room, guest suites and visitor parking. Steps to Mel Lastman Square and Meridian Arts Centre. Don't miss this affordable gem with outdoor space to spare! (id:60626)
Evans Real Estate
112, 26103 Highway 12
Rural Lacombe County, Alberta
3.88 acres of pre-graded, ready for pit run and gravel, industrial/commercial land located just East of Lacombe on Highway #12 at the Iron Rail Business Park. Considerable work (by an experienced road builder) has been done to prepare this particular lot for pit run and gravel. The lot was stripped to clay before it was expertly shaped and compacted. The approach was widened as well and the finishing started with fabric and pit run. It is ready for immediate construction. Underground natural gas and power can be found at the property line. There are no road bans in effect in the Iron Rail Business Park. The I-BI (Business Industrial District) zoning opens this area up to a wide range of industrial and commercial endeavors. Have confidence knowing that there is great value in the additional site work and the terrific location. (id:60626)
Royal LePage Lifestyles Realty
1143 - 5 Everson Drive
Toronto, Ontario
Attention First Time Home Buyer's And Investors! 5 Elite Picks! Here Are 5 Reasons To Own This Stunning, 2 Bed, 2 Bath, With 1 Exclusive Parking Option @$150 Appx PM, 900 Sq Feet, 2-Storey Stacked Condo Townhome In Toronto's Vibrant Willowdale East Neighborhood In Prestigious Yonge And Sheppard Area. 1. At 95% Walk Score This Townhome Is Walking Distance To Sheppard-Yonge TTC Subway Station, Hwy 401, Longo's, Whole Foods, LCBO, Top-Rated Dining, Parks, Schools, Libraries, Shopping, And More. 2. Step Outside To Your Private Ground Level Terrace And A Garden Bed Perfect For A Morning Coffee Amidst The Lush Greenery And Stillness, Or Enjoying Your Summer BBQ. Low Monthly Maintenance Fee Of $705 Includes ALL UTILITIES (Heating, Hydro & Water) Plus Snow & Leaf Removal, Porch Maintenance & One Locker. 3. This Stylish Residence Boasts Open Concept, Spacious Living Area, Smooth Ceiling Throughout, Convenient Main Floor In-Suite Laundry. 4. The Modern Kitchen Offering Updated Cabinets, Quartz Countertop, A Modern Backsplash, Stainless Steel Appliances, Complete With A Functional Breakfast Bar. Adjacent To The Kitchen, Is A Generous Pantry And Additional Storage Under The Stairs, And A Powder Room. 5. Upstairs The Primary Bedroom Is Outfitted With Custom-Built-In Closets And Large Windows Allowing Loads Of Natural Sunlight Throughout The Day. The Generous-Sized Second Bedroom Is Ideal For A Guest Room, A Work-From-Home Or Nursery, Holding A Double Bed Comfortably With Room To Spare. With Avondale PS And Avondale Park Just Across The Street, This Is The Ideal Home For Families, Professionals, Or Anyone Seeking Modern Comfort And Urban Convenience. A Must See! True Gem To Call Home! **EXTRAS** Upgraded Self Owned Tankless Hot Water Tank (2025), HVAC (2018), Kitchen Renovation (2020), Fridge, Stove, Dishwasher (2020), Window Coverings (2020), Pot Lights Throughout (2020), Smooth Ceilings (2020) And Carpet Free Home. Https://Www.Wideandbright.Ca/1143-5-Everson-Drive-North-York (id:60626)
Exp Realty
305 2915 Glen Drive
Coquitlam, British Columbia
COMPLETELY RENOVATED! Walk to everything! Modern kitchen with island, all new cupboards & quartz counters + extra storage/cabinetry & newer appliances. Features include a huge living/dining rm, with gas fireplace and beautiful tile & live edge mantle feature. Wide plank laminate flooring throughout & large master bedrm + a good size 2nd rm. All closets have built-in custom storage & fully reno's 4 pce bath + fresh paint throughout. Corner unit offering extra windows & tons of natural light + large covered deck & 1 parking & storage! Walkers paradise scoring a 95! Steps to Coquitlam Ctr, Skytrain, WestCoast Express, City Ctr Aquatic Complex (pool & fitness ctr), shopping, restaurants & schools! Sorry, no dogs- cats ok. Showings by appointment only. (id:60626)
Royal LePage Sterling Realty
2330 Butt Road Unit# 452
Westbank, British Columbia
Quiet privacy, a sun-splashed addition, and carefree resort living—all inside West Kelowna’s sought-after 45-plus gated community. Tucked well away from Butt Road traffic yet only minutes to every daily convenience, #452 at Sun Village delivers the single-level lifestyle buyers crave: 2 bedrooms, 2 full baths, a bonus family room with gas fireplace, and a professionally built sun-room that pulls the lush backyard greenery right into your living space. Add level entry, an attached garage, and lock-and-leave security and you’ve got the Okanagan downsizer’s holy grail. Did we even mention the amenity rich clubhouse complex? The real magic happens at the clubhouse. Residents here swim year-round in a heated salt-water pool, unwind in the whirlpool & sauna, stay fit in a well-equipped gym, shoot pool with friends, raid an ever-growing library, craft in dedicated hobby rooms, or host events in the banquet hall complete with commercial kitchen. RV storage, scenic walking paths and an active social calendar round out the ‘live-where-you-vacation’ vibe. (id:60626)
Stilhavn Real Estate Services
410 - 8888 Yonge Street
Richmond Hill, Ontario
*ASSIGNMENT SALE* Welcome to 8888 Yonge St! Corner 2 Bedroom & 2 Full Bathroom Unit. The unit features 9' smooth ceilings with laminate flooring throughout all living quarters. The modern kitchen is fitted with quartz counters, a stylish tiled backsplash, under-cabinet valance lighting, and a full set of integrated built-in appliances, perfect for the modern chef. The open-concept kitchen, living, and dining areas. Residents can also enjoy a large 100 sq. ft. balcony. The Primary Bedroom allows for plenty of light to enter with Windows giving you both South & West Exposures. 8888 Yonge St features many modern amenities, both indoor and outdoor, such as a health and fitness centre with indoor/outdoor yoga studios, a party room with a chef's kitchen, billiards, a social lounge, an outdoor BBQ and fireplace, and a zen garden with an outdoor lounge. This condo's prime location is close to everyday amenities such as Langstaff GO Station (GO Train access), groceries (Walmart, Loblaws, No Frills), entertainment (SilverCity), restaurants, and more! (id:60626)
Home Standards Brickstone Realty
11128 81 Av Nw Nw
Edmonton, Alberta
Build up to 20 units (RH h23 zoning) next to University of Alberta and University Hospital, A rare find in this area 1,288 sq ft above grade boasts 2 bedrooms, a full bathroom, an open-concept bright living, dining area , and a functional kitchen. Ideally situated near shopping centers, Whyte Avenue, the University of Alberta, and a host of amenities, this property is a fantastic opportunity for investors seeking a versatile and income-generating asset. (id:60626)
Initia Real Estate
A209 8447 202 Street
Langley, British Columbia
Welcome to ARISTOTLE in Willoughby Heights! This stylish Jr. 2-bed offers 710+ sqft, a 100 sqft balcony, 9' ceilings, A/C rough-in, and premium finishes. Upgrades include no carpet, brick feature wall, added soundproofing, backsplash, hood fan, and built-in microwave. Enjoy top-tier amenities and 1 parking + locker. Steps to future SkyTrain, this home blends comfort, style, and investment potential. No pet or rental restrictions! Welcome to your new home. First open house June 29, Sun. 2-4pm by appt. (id:60626)
Homeland Realty
405 - 69 Lynn Williams Street
Toronto, Ontario
Very Bright & Clean South West Facing Corner Unit With Floor To Ceiling Windows And High End Finishes. 1 Bedroom Plus 85 Sq Ft Large South Facing Balcony, 1 Parking & 1 Locker Included. New Laminate Floor & Paint, Newer Dishwasher(2024), Newer Kitchen Faucet(2023), Upgraded Quartz Counters W/Undermount In Kitchen And Washroom, Steps To Lake And Waterfront Trail, Major Banks, Goodlife, Restaurants, Shopping, Ttc., Café Shops, Cne, 24 Hrs Metro Store And Much More...... (id:60626)
Homelife Landmark Realty Inc.
7067 Rangeview Avenue Se
Calgary, Alberta
**BEAUTIFUL NEW COMMUNITY**CONVENIENT SIDE ENTRY**Located in Southeast Calgary, Heartwood blends modern living with natural beauty and thoughtful planning. Get ready to be a part of a vibrant, growing community built for today and tomorrow. There will include 1 future school site, 3 planned parks and green spaces, 1 wetland and pond area and 4 acres of planned commercial retail. From peaceful wetlands to open green spaces, Heartwood offers residents the chance to connect with nature right outside their door. Parks, paths and natural areas are designed to enhance everyday living-whether it's morning walks, weekend picnics or evening strolls. Just imagine yourself living in Jayman BUILT'S brand new floorplan - The ASPEN. Featuring a professionally designed colour palette, you are invited in to explore over 1500+sqft of nature inspired design. Stepping into the home you are given a wonderful visual from front to back with an expansive site line to maximize every inch. Okanagan Desert Canyon Luxury Vinyl Plank flooring graces the man floor offering a seamless transition form space to space. The Nordic elevation compliments the interior selections as you tour the designated dining room into the bright rear kitchen with central island. Sleek stainless steel appliances elevate the space with a Whirlpool refrigerator with icemaker and internal water, electric slide in smooth top range, Panasonic microwave with trim kit and Broan power pack built-in cabinet hood fan. Stunning quartz counter tops, Blanco silgranite undermount sink, soft close hinges with 48" uppers and 2 1/2 inch submoulding reflect nicely with the selected EXTRA Fit & Finish. A functional pantry and powder room complete this level with a quaint mud room near the back of the home that opens up to your 10x10 deck. Explore the upper level that features three sizeable bedrooms with the Primary including a generous private 3pc en suite with sliding glass door shower and a spacious walk-in closet. You will also di scover a convenient 2nd floor laundry with pocket door and full bath for family and guests on this level. The lower level boasts a raised 9ft basement ceiling height and 3-pc rough-in for plumbing while the exterior of this home features durable Front Hardie Board exterior and BTRboard Exterior Wall System along with a convenient SIDE ENTRY. Jayman's standard inclusions feature their Core Performance with 10 Solar Panels, BuiltGreen Canada standard, with an EnerGuide Rating, UV-C Ultraviolet Light Purification System, High Efficiency Furnace with Merv 13 Filters & HRV unit, Navien Tankless Hot Water Heater, Triple Pane Windows and Smart Home Technology Solutions! (id:60626)
Jayman Realty Inc.
147 Talbot Street S
Simcoe, Ontario
This beautifully maintained, solid brick century home offers timeless character with thoughtful modern upgrades. Featuring 3 bedrooms and 1 bathroom, the open-concept layout showcases hardwood floors, soaring ceilings, and newer windows (2019). Delight in the intricate decorative plasterwork surrounding the chandeliers, a nod to the home's historic charm. Be the first to enjoy the brand-new kitchen and laundry/pantry area completed in 2025—designed for both style and function. Step outside to the lovely covered porch just off the kitchen, the perfect spot to sip your morning coffee. Enjoy one-floor living with two generously sized bedrooms and a full bathroom conveniently located on the main level. The third bedroom offers flexible space, just add your personal touch. Situated on a corner lot, this home is just a short walk to shopping and local amenities, and only a quick drive to Port Dover or Turkey Point, making it perfect for weekend getaways or summer beach days. (id:60626)
Anchor Realty
33 Rose Avenue
Brantford, Ontario
Fantastic Opportunity! Perfect Property for Investors of those Looking to Rent Part of their Home to Pay the Mortgage! Solid Brick 2 Storey Detached Duplex in walking Distance to Amenities, Public Transit & Major HWYs. This well-maintained duplex offers two self-contained, move-in ready units. Each unit features private entrances, two bedrooms, a full kitchen, and a bathroom. The lower unit is currently rented for $1,750/month plus utilities (current tenant ideally would like to stay but can be flexible). Renovated in 2024, it includes an updated kitchen with new appliances, a modern bathroom, upgraded plumbing, new flooring throughout, light fixtures, and fresh paint. This unit also offers keyless entry, a private deck and backyard space, a spacious eat-in kitchen, a large living room, two generously sized bedrooms, and basement storage. The upper unit, renovated in 2022, features a bright and functional layout with an updated kitchen, updated bathroom, new flooring, and paint throughout. It includes a spacious living room, two good-sized bedrooms, and a large four-piece bath with in-suite laundry. Both units have access from the front door, or side & back of property, allowing for privacy and convenience. Utilities are separately metered for hydro and water, and the property includes two separate hot water tanks. Additional updates include vinyl windows, roof shingles (2014), furnace (2021), newer flooring, light fixtures, and appliances. Live in one unit and rent out the other or rent both for a strong income-producing asset. Don't miss this opportunity to Own a CASH FLOW Positive property! (id:60626)
Royal LePage Real Estate Services Ltd.
33 Rose Avenue
Brantford, Ontario
Fantastic Opportunity! Perfect Property for Investors of those Looking to Rent Part of their Home to Pay the Mortgage! Solid Brick 2 Storey Detached Duplex in walking Distance to Amenities, Public Transit & Major HWYs. This well-maintained duplex offers two self-contained, move-in ready units. Each unit features private entrances, two bedrooms, a full kitchen, and a bathroom. The lower unit is currently rented for $1,750/month plus utilities (current tenant ideally would like to stay but can be flexible). Renovated in 2024, it includes an updated kitchen with new appliances, a modern bathroom, upgraded plumbing, new flooring throughout, light fixtures, and fresh paint. This unit also offers keyless entry, a private deck and backyard space, a spacious eat-in kitchen, a large living room, two generously sized bedrooms, and basement storage. The upper unit, renovated in 2022, features a bright and functional layout with an updated kitchen, updated bathroom, new flooring, and paint throughout. It includes a spacious living room, two good-sized bedrooms, and a large four-piece bath with in-suite laundry. Both units have access from the front door, or side & back of property, allowing for privacy and convenience. Utilities are separately metered for hydro and water, and the property includes two separate hot water tanks. Additional updates include vinyl windows, roof shingles (2014), furnace (2021), newer flooring, light fixtures, and appliances. Live in one unit and rent out the other or rent both for a strong income-producing asset. Don't miss this opportunity to Own a CASH FLOW Positive property! (id:60626)
Royal LePage Real Estate Services Ltd.
18 Wilkins Crescent
Tillsonburg, Ontario
Extremely well maintained bungalow, located on a beautiful ravine lot in the popular retirement community of Hickory Hills. Walking in from the front foyer you will find a formal great room with a dining room, large enough to hold a full sized dining table and Hutch. Just off the dining area is the kitchen with recently painted cabinets, eating area and closet containing the washer and dryer. At the back of the house, just off the kitchen, is a large living room with built in tv stand and patio doors allowing you to enjoy the scenery of the ravine year round. The doors lead to a deck with a motorized retractable awning so you can enjoy summer afternoons outside. Completing the main floor are a guest bedroom, 4 piece bathroom and an extra large primary bedroom with 3 piece ensuit with a walk in shower. The basement is finished with very spacious and open rec room, great for holding family functions. If you enjoy building and fixing things, you will love the large workshop room with workbench. There is a separate utility room with space for decorations as well as a room dedicated just to storage. For your convenience, there is a 2 pc bathroom next to a large hobby to complete the basement. room Buyers must acknowledge a one time transfer fee of $2,000 and annual fee of $640.00 payable to the Hickory Hills Residents Association. All fees subject to change (id:60626)
RE/MAX Tri-County Realty Inc Brokerage
113 135 W 21st Street
North Vancouver, British Columbia
Bright, Stylish, and Move-In Ready in the Heart of Central Lonsdale! Step into this beautifully maintained 2-bedroom, 1-bath condo, perfectly situated in one of North Vancouver´s most sought-after neighbourhoods. You'll love the updated kitchen and stunning oak hardwood floors that flow seamlessly throughout. Both bedrooms are generously sized, offering comfort and versatility. Lovely updates including fresh paint, modern light fixtures, stylish doors, and energy-efficient double-glazed windows and patio door. Soak up the sun and relax on your south-facing balcony, ideal for your morning coffee or evening wine. This spotless home is nestled in a warm, welcoming, self-managed building with a true community feel. Leave the car behind! You're just steps to the brand-new Harry Jerome Recreation Centre, vibrant shops, trendy cafés, and an incredible selection of restaurants along Lonsdale. Top-rated schools like Carson Graham Secondary and excellent elementary schools nearby. (id:60626)
Macdonald Realty
1006 Alexander Drive
Beaver River Rm No. 622, Saskatchewan
With almost an acre of land, this lot offers plenty of space for all your toys and guests. It's a perfect get away from the city! Located at the beautiful Lacs Des Iles, this 3 bedroom year round home is almost 1400 sq ft, and is the perfect get-away to enjoy time at the lake boating, fishing, or just relaxing with friends and family. The cabin home was built solid, with quality and comfort in mind, from the Can Excel siding; concrete pillar deck supports on the wrap-around deck; cultured stone facing; set-up for an outdoor kitchen in the large carport; RV hookups for family gatherings [1 x 50 amp, 3 x 30 amp]; granite countertops; solid wood closet doors; high quality vinyl plank and engineered hardwood flooring; vaulted ceilings with huge open beams; custom brick facing on the wood fireplace, with fir wood mantle; two full bathrooms with tubs and showers; laundry hook-ups; and quality finishings throughout. To make it more turn-key, with a few exceptions, most of the furniture and miscellaneous items stay with the cabin, to make it move in ready to enjoy life at the lake. There are 3 sheds [one with power], 8'x12', that will all stay with the property. The Northern Meadows Golf Course and shopping for necessities is only about 5 minutes away. (id:60626)
RE/MAX Of The Battlefords - Meadow Lake
27 Church Street E
Delhi, Ontario
Welcome to 27 Church Street East in charming Delhi, Ontario. - a spacious property offering incredible potential! Situated on nearly half an acre, this 2,100 sq ft home features 3 bedrooms, 2 bathrooms and two kitchens, providing ample room for both family and creative possibilities. Whether you're looking for a multi-generational home or space to entertain, this property delivers. The upper attic is framed and ready to be finished to your specifications adding even more value and flexibility to this already expansive home. Outside, a detached garage provides additional storage or parking, while the 36'x50' workshop with 10'x10' entry doors offers endless privacy and space for outdoor activities, gardening, or potential future expansions. Conveniently located close to all the amenities Delhi has to offer, including shops, schools, and parks this property provides a perfect blend or country charm and modern convenience. Don't miss out on this rare find - Schedule a viewing today and explore the potential that 27 Church Street East has to offer. This property is being sold under power of sale, AS IS/WHERE IS (id:60626)
RE/MAX Escarpment Realty Inc.
208 10455 154 Street
Surrey, British Columbia
Discover Guildford G3 Residences! This open-concept 2 bed, 2 bath unit boasts a large balcony ideal for summer entertaining. Exceptionally maintained, the kitchen includes a generous island with quartz counters and sleek stainless appliances. Both bedrooms are spacious, with the primary offering a private ensuite. Enjoy 9-foot ceilings and elegant laminate flooring throughout. G3 provides fantastic amenities: guest suite, kids' playroom, community room for 83 guests, and a fully equipped gym. Steps to Guildford Mall, transit, schools, and parks. Pet and rental friendly. Well-run complex with proactive strata and low fees. Schedule your showing today! don't miss out! LOW STRATA FEE!! (id:60626)
Keller Williams Ocean Realty Vancentral
407 - 5 Rowntree Road
Toronto, Ontario
Welcome to Unit 407 at 5 Rowntree Rd a bright, updated 2-bedroom, 2-bath condo offering 1,196 sq ft of thoughtfully designed space. With new luxury vinyl plank flooring and fresh paint (2025), this move-in-ready home features an open-concept living/dining area with a versatile nook for a home office or playroom. The spacious kitchen provides ample storage, the large primary bedroom includes a walk-in closet and ensuite, and the second bedroom is generously sized. Extras include ensuite laundry, underground parking, and a storage locker. Enjoy the beautiful view of the lush trees. The $890.85 monthly fee covers all utilities heat, hydro, water, air conditioning plus high-speed internet and cable. Enjoy fantastic amenities: indoor/outdoor pools, gym, sauna, tennis/squash courts, games and party rooms, BBQ area, playground, and visitor parking. Conveniently located near TTC, shops, schools, and the library, with quick access to York University, Humber College, and Hwy 407. (id:60626)
RE/MAX Aboutowne Realty Corp.
16 - 508 Sunnystone Road
London North, Ontario
Sought-after UPLAND HILLS condominium townhouse on the great location for all amenities. Private &spacious unit with all new Luxury vinyl plank floorings on the living room, dining room, and kitchen (2025). All new stainless steel french door refrigerator, stove, vent (2025) and newer dishwasher (2024) in the kitchen. Also, all newer vinyl plank floorings on all the 2nd and basement levels (2021). Carpet-free except on stairs. Open kitchen has Oak Sharker cabinets with flat center panel & simple square edges, having a modern look. Light balance under the kitchen cabinet. Huge master bedroom with ensuite & walk-in closet, 2 other good sized bedrooms, 4pcs main bath and laundry closet on the 2nd level. Basement is partially finished by the builder, having a full-sized rec room and rough-in plumbing for a potential bathroom. 120 sq ft deck on private deep backyard. Walking distance to Jack Chambers PS and step to walking trails to Masonville. Tenanted unit but all updating and repairing works done on June 2025. Move-in ready!!! (id:60626)
RE/MAX Centre City Realty Inc.
11 Whitfield Avenue
Hamilton, Ontario
Welcome to 11 Whitfield Avenue - possibly the only property in Hamilton where your living room, your hoist, and your parts inventory can all coexist peacefully. Out front: a full-height drive-in garage. Through the middle: a Quonset-style warehouse with clear-span storage or workspace. Out back: a tidy, self-contained 1-bedroom unit with a kitchen, bathroom, and just enough space to breathe after a long day of rebuilding a '98 Protegé. Zoned M5-375, allowing for an accessory dwelling alongside industrial use (buyer to verify). Perfect for trades, e-com, fabricators or anyone looking for a flexible property that doesn't judge your lifestyle. Approx. 2,244 SF total (per floor plan). Rear yard is fenced. Garage and warehouse are unheated; seller used a portable unit. Vacant possession. Now, is it weird? A little. Is it useful? Hugely. Is it available? Obviouslyyyyy. (id:60626)
Real Broker Ontario Ltd.
1450 Glen Abbey Gate Unit# 614
Oakville, Ontario
Welcome to this beautifully renovated condo in the heart of Oakville’s desirable Glen Abbey neighbourhood. This bright and stylish ground-level unit features hardwood floors throughout and offers two spacious bedrooms, ideal for comfortable living or hosting guests. The modern kitchen is a standout with quartz countertops and a rare walk-in pantry/storage space, providing both elegance and functionality. Cozy up by the charming wood-burning fireplace, or step out onto your private main-level walk-out patio—perfect for morning coffee or evening relaxation. The spa-inspired bathroom includes luxurious heated floors, adding a touch of comfort and warmth to your daily routine. Additional features include a dedicated locker attached to the unit for convenient storage. Enjoy the unbeatable location—just steps from shopping, parks, top-rated schools, and the Glen Abbey Community Centre. Stylish upgrades, thoughtful details, and an unbeatable location—this is condo living at its finest. Don’t miss this rare chance to own prime real estate directly across the street from a high-traffic high school—ideal for rental income. With consistent foot traffic, high visibility, and demand from students, staff, and families, this property is perfectly positioned for success. (id:60626)
Apple Park Realty Inc.
1608 3070 Guildford Way
Coquitlam, British Columbia
PANORAMIC 180 DEGREE SOUTHERN VIEW!! RESORT STYLE LIVING! Fantastic amenities include indoor pool, hot tubs, work out room. Huge 1 bedroom unit (758 sf) that's been tastefully updated w/rich laminate flooring thru out, brand new stainless appliances, granite counters, new light fixtures & designer paint. 1 parking & 1 storage locker. Bonus covered balcony off bedroom. Great location, handy to all levels of transport (bus, west coast express & the new Evergreen Line for the skytrain), walking distance to Safeway, Coquitlam Center, Lafarge Lake, hiking/biking trails & Douglas College. (id:60626)
Nu Stream Realty Inc.
108 290 Francis Way
New Westminster, British Columbia
Welcome to this oversized 878 sq. ft. 1Bed+flex condo, perfectly positioned in a quiet, low-rise community just steps from Queen´s Park. Bathed in morning sunlight through east-facing windows, this spacious and airy unit features soaring ceilings, an open-concept layout, and a versatile flex-convert into a junior bedroom or a home office. Enjoy your own ground-floor patio surrounded by greenery, offering a private, tranquil space perfect for relaxing or entertaining. A dream for dog owners and nature lovers, with trails and parks just outside your door. Easy access to Patullo Bridge, transit, and everyday essentials makes this a smart and serene choice for comfortable urban living. OPEN HOUSE 1-3 PM SAT&SUN (5th & 6th July) (id:60626)
Royal Pacific Tri-Cities Realty
2010 888 Carnarvon Street
New Westminster, British Columbia
Welcome to this 2 bed, 2 bath home on the 20th floor, offering Fraser River views from a large private balcony. Located in Marinus at Plaza 88, one of the few developments in Metro Vancouver with direct SkyTrain access from your elevator, and connected to the Shops at New West featuring groceries, restaurants, retail, and even a movie theatre just downstairs. Enjoy laminate flooring throughout, a functional layout, full access to building amenities including a fitness centre, party room, and steam sauna, plus 1 parking and 1 locker. All this just steps from the waterfront, schools, parks, and daily essentials. Live where everything's at your fingertips and your feet barely need to move. (id:60626)
Royal LePage Sterling Realty
495144 Traverston Road
Markdale, Ontario
For more info on this property, please click the Brochure button below. Discover your own nature sanctuary with this charming 3-season cottage, ideally located near Bell's Lake and Conservation Area. Wake up to the soothing sounds of water and the refreshing scent of cedar as you immerse yourself in over 10 acres of private bliss. The property features a tranquil man-made pond, an abundance of forageable plants, and a protected woodland filled with majestic maples, birch, and cedar trees. This versatile haven is perfect for hosting memorable retreats and family gatherings or exploring your homesteading dreams. Recently renovated for year-round enjoyment, the cottage includes a WETT-certified wood stove, modern kitchen appliances, and a stylish design that ensures comfort and convenience. Situated just 10 minutes from Markdale and Durham, you can enjoy easy access to local amenities while reveling in the serenity of the countryside. With essential utilities in place, including a 100amp service and a 150m well, this property is being sold as-is, where-is. Don’t miss this opportunity to claim your slice of paradise and thrive in your own idyllic setting. (id:60626)
Easy List Realty Ltd.
365 Caddel Road
Massey, Ontario
Spacious Family Home with Detached Garage and Workshop on Estate Sized Lot! This well-maintained home sits on a generous 0.62-acre lot and offers a perfect mix of comfort, functionality, and outdoor space. The open-concept main floor features a bright living and dining area, an updated kitchen with ample cabinetry, and patio doors leading to a private back deck—ideal for entertaining. There are two bedrooms on the main level- the primary huge with his and hers closets, as well as a full bathroom and convenient main floor laundry. The finished lower level includes two additional bedrooms, a cozy rec room with bar and wood-burning fireplace, a second full bathroom, and walkout access to a fenced outdoor area complete with gazebo with bar and grill station—your own private outdoor retreat. A highlight of the property is the 24x26 detached heated garage, complete with a second-story workshop and its own 200 amp hydro service. For the hobbyist, tradesperson or home mechanic, the large tarpaulin building offers additional space with a heated room, perfect for working on vehicles or other projects. This property combines space, versatility, and privacy—ideal for families, hobbyists, or anyone seeking a well-equipped rural lifestyle. (id:60626)
Your Move Realty Inc.
915 Ryter Road W
Golden, British Columbia
Welcome to 915 Ryter Road West, nestled in the quiet community of Nicholson just 9 km south of Golden. This charming 3-bedroom, 1-bathroom home offers 1,270 sq ft of comfortable living space on a spacious and private lot just shy of 1 acre. Inside, you’ll appreciate the tasteful updates throughout, including a modernized kitchen and bathroom, updated siding, and a newer roof. The home is move-in ready and perfect for those looking to enjoy the peace of rural living with room to grow. With a new septic system installed just 4 years ago, this property is as practical as it is inviting. Whether you’re looking for your first home, a rural retreat, or a smart income-generating property, this one is worth a look. Contact your REALTOR® today to book a private showing! (id:60626)
RE/MAX Of Golden

