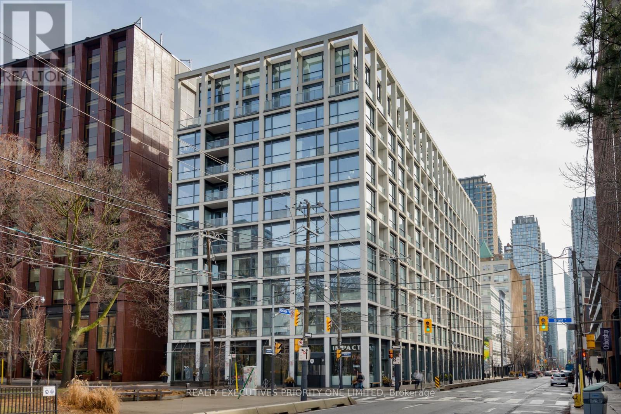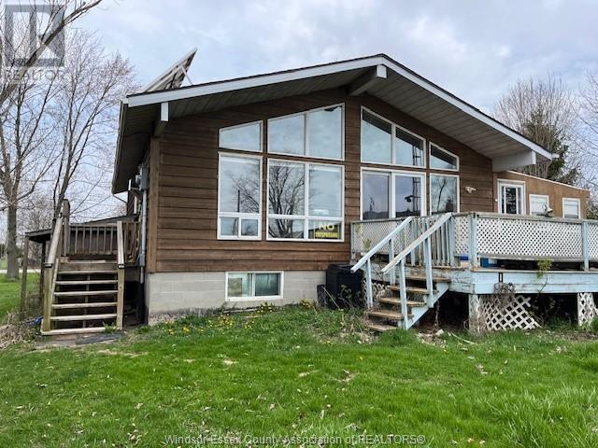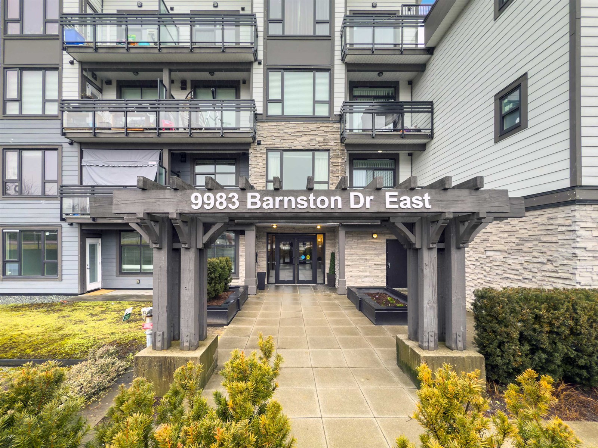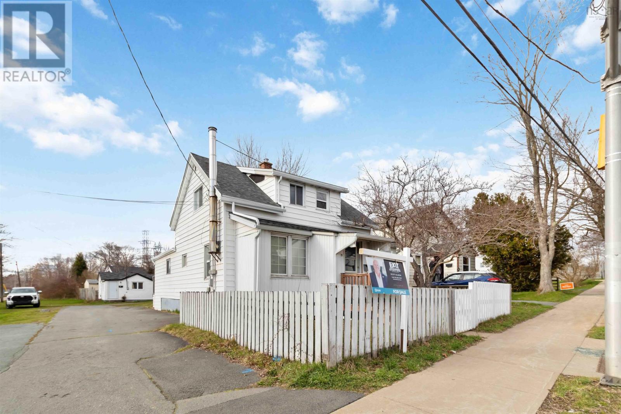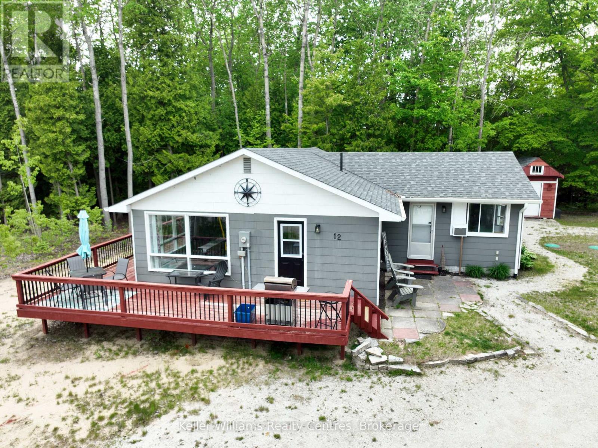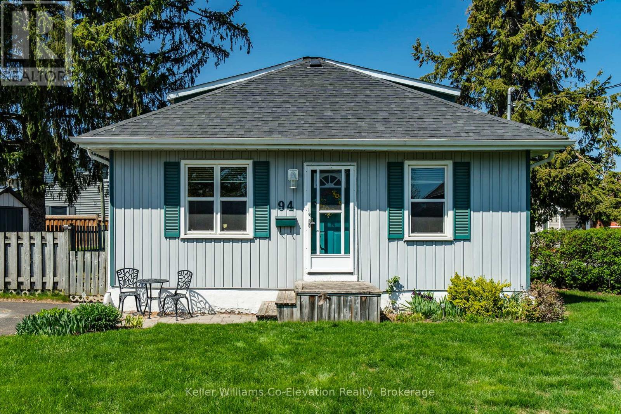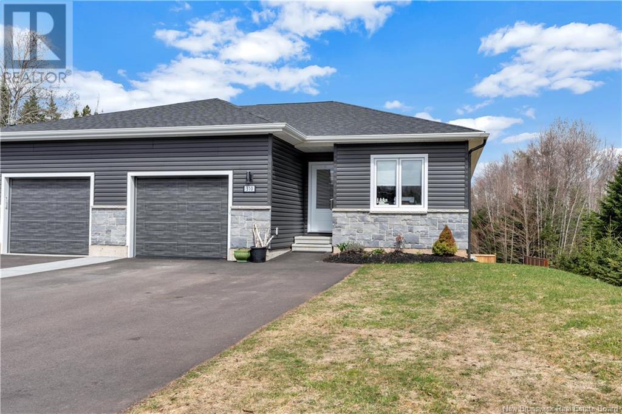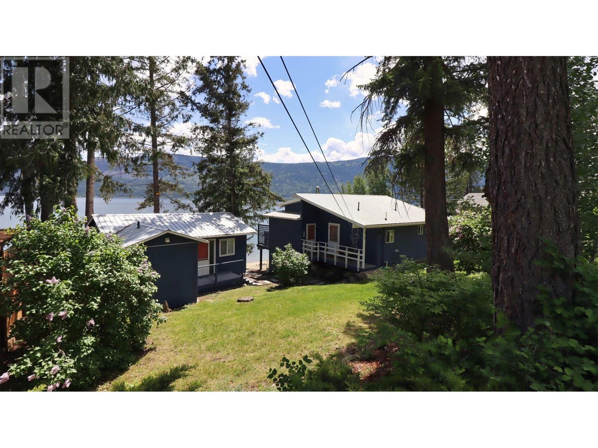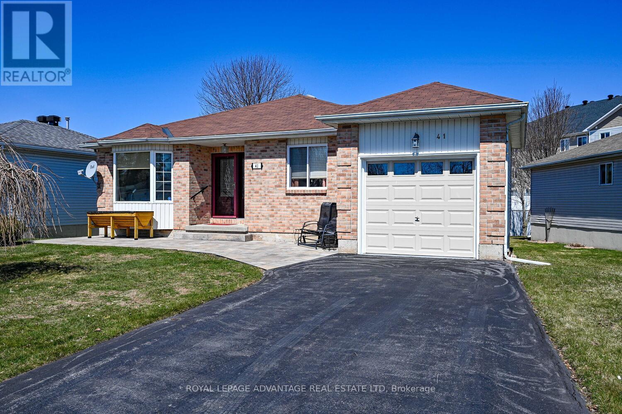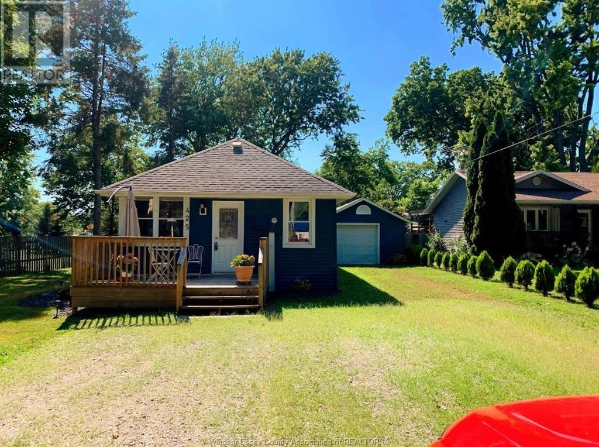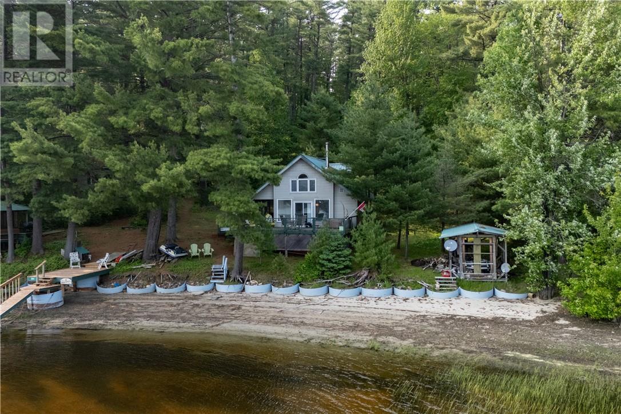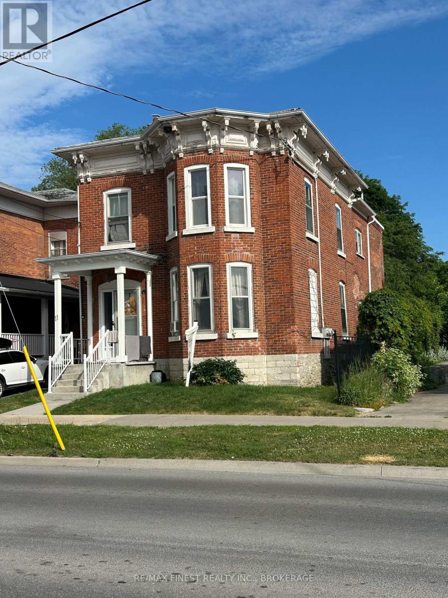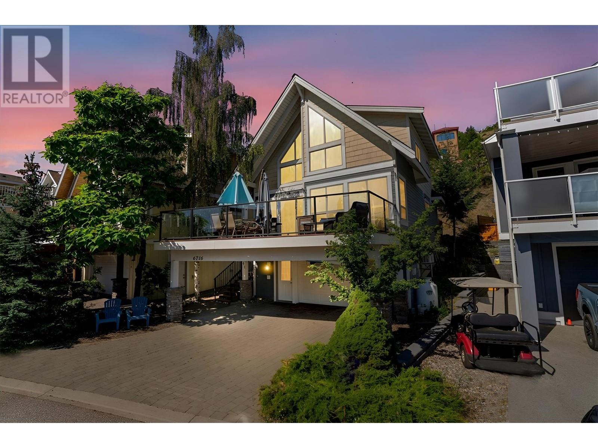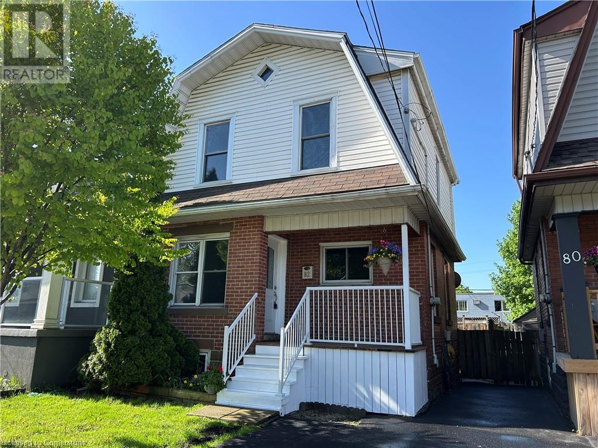13791 Nova Scotia Trunk 7
Lochiel Lake, Nova Scotia
Visit REALTOR® website for additional information. Tucked along the serene shores of Lochiel Lake, this bright and welcoming 3-bedroom, 2-bath home offers the perfect blend of lakeside charm and year-round convenience just a short drive from Antigonish and StFX University. Soaring ceilings fill the open living space with natural light, while a cozy screened gazebo by the water and a nearby fire-pit make for unforgettable sunset views. The fenced yard is perfect for pets or gardening, and the combination standing/floating dock with watercraft launch invites endless lake adventures. With four outbuildingsincluding a partially insulated garage and a bonus shipping containertheres no shortage of storage or workspace. A dedicated generator panel offers added peace of mind. Set on a well-maintained road, this is lakeside living at its most comfortable. (id:60626)
Pg Direct Realty Ltd.
309 - 39 Brant Street
Toronto, Ontario
Location, Location! Welcome to 39 Brant St, Suite 309 King West Living at Its Finest! Step into urban sophistication with this stunning one-bedroom end-unit in the heart of Toronto's coveted King West neighborhood. Situated in the highly sought-after Brant on the Park Lofts, a boutique building known for its unique character and prime location, this suite offers the perfect balance of style, comfort, and convenience. Bright and airy, the space is flooded with natural light thanks to expansive floor-to-ceiling windows. The open-concept layout features 9 ft. exposed concrete ceilings, exposed concrete feature walls, laminate flooring throughout. The modern kitchen is equipped with stainless steel appliances, a gas cooktop, quartz countertops, and contemporary cabinetry perfect for cooking and entertaining. Step out onto your private tiled balcony, complete with a gas BBQ hookup, ideal for summer grilling. Additional upgrades include: New washing machine (2024) Acacia wood top/iron leg bar-height table (included) Sheer privacy roller shades (installed 2023) Designed with young professionals in mind, this suite is nestled just steps from St. Andrews Park, the Ace Hotel, Waterworks Food Hall, YMCA, and some of the city's best restaurants, cafes, boutique shops, and nightlife. Commuting is effortless with quick access to King, Queen, and Spadina streetcars, placing you minutes from the Financial District, Lake Ontario, and Billy Bishop Airport. Don't miss your chance to call this beautiful suite home. Discover the very best of downtown Toronto living modern design, boutique charm, and an unbeatable location! (id:60626)
Realty Executives Priority One Limited
192 Lakeshore
Leamington, Ontario
Enjoy breathtaking views of Lake Erie from this solidly built 3-bedroom ranch-style home situated on a generously sized waterfront lot. This property offers a rare chance to own approximately 81 ft. of lake frontage, perfect for year-round living, a vacation getaway, or a renovation project. Inside, you'll find a bright open-concept floor plan with vaulted wood ceilings, a spacious great room with floor-to-ceiling windows, and large sliding glass doors that draw in natural light and lake views. The kitchen, dining area, and great room offer fantastic flow for entertaining or future redesign. Massive windows and vaulted wood ceilings, Lifetime waterproofed basement (dry, warrantied), expansive deck space overlooking the lake, approx. 81' x 296' x 81' x 192' lakefront lot, shed and mature trees on a deep, scenic property. (id:60626)
Yared Realty Inc.
324 32 Av Nw
Edmonton, Alberta
Completing Fall 2025! Welcome to modern luxury in this brand-new 1700 sqft 4-bedroom, 3 full bathroom half duplex. The main floor features an open to below entry, a full sized bedroom, full bathroom, along with a mudroom with a built in bench and coat hangers. Upgraded spindle railings open the home up along with numerous large windows. The sleekly built kitchen is complete with a 6-foot island, gloss cabinets, and quartz countertops. Complimented with upgraded lighting and all matte black fixtures. This open-concept design flows seamlessly into the spacious living room along with dining nook. A custom millwork feature wall with a mounted fireplace for entertaining. Other upgrades include, glass shower enclosures, and stylish 12 x 24 tiled bathrooms. Upstairs a large bonus living area, laundry room for convenience, and 3 additional bedrooms including the master ensuite that features dual sinks. The separate entrance to the basement offers flexibility and an option to create a source of rental income. (id:60626)
Royal LePage Arteam Realty
214 9983 E Barnston Drive
Surrey, British Columbia
NEVER LIVED IN - FEELS BRAND NEW! Welcome to this stunning 2 bed, 1 bath CORNER unit in the heart of Fraser Heights! Built in 2018, this ground level home offers a private entrance-skip the lobby and enjoy the convenience of direct access. With high ceilings, expansive windows, and a spacious open-concept layout. The modern kitchen boasts white cabinetry, natural quartz countertops, a marble-inspired backsplash, and premium Whirlpool stainless steel appliances. Step outside to your beautiful patio and take in the breathtaking West Coast Mountain views. Located in a highly sought-after neighborhood with top-rated schools, parks, and amenities, plus easy access to Guildford Town Centre, Langley and Vancouver. Convenient new #338 bus route nearby. (id:60626)
Exp Realty Of Canada
33 Albro Lake Road
Dartmouth, Nova Scotia
Welcome to the new Brooklyn of Nova Scotia! Located on the end of the booming Wyse Road area of the new "Little Brooklyn" aka Downtown Dartmouth. This unique three unit property sits on an ER3 lot with a duplex and a backyard suite. The property also has a huge garage for storage and lots of parking. The current zoning would allow you to add two more residential units as of right. Book a private tour, property is currently vacant and you can set your own rents and pick your own tenants Potential rents are $1800-$2100 for a two bedroom /$900-$1050 for a one bedroom. (id:60626)
Exit Realty Metro
12 Pierce Street S
South Bruce Peninsula, Ontario
Welcome to 12 Pierce Street, your Oliphant Escape. Tucked away on a quiet dead-end road, this charming 3-bedroom, 1.5-bath bungalow sits on a spacious 130' x 137' lot in the heart of Oliphant. Fully furnished and move-in ready, its perfect as a year-round home, weekend getaway, or investment property. Inside, enjoy a bright open layout with large picture windows, an inviting blue kitchen, and two cozy living areas, one opening to a wraparound deck and patio. Recent updates include a new front door (2025), upgraded electrical panel (2024), municipal water, and new plumbing. The home is carpet-free and sits on a solid insulated foundation (2012). 3 Large new windows ordered and to be replaced prior to closing. Outside features include a circular driveway, fire pit area, 8'x8' shed with hydro, and a Shelter Logic garage. Just a short bike ride to Oliphant's sandy beaches and shallow waters, and only 10 minutes to Sauble Beach and Wiarton. Whether you're looking to live, rent, or relax this one checks all the boxes. (id:60626)
Keller Williams Realty Centres
94 Innisfil Street
Barrie, Ontario
Welcome to this inviting 3-bedroom home, perfectly situated near Barrie's beautiful waterfront and just minutes from its historic downtown, Centennial Beach, and Highway 400. This property offers the perfect blend of character, comfort, and potential. The main floor features a bright, spacious layout with a large living room, a kitchen equipped with a breakfast bar and ample counter space, and two generously sized bedrooms. The original hardwood flooring adds warmth and timeless charm, while a full bathroom completes the main level. Upstairs, you'll find a versatile third bedroom that could easily serve as a home office, or additional living space. The partially finished basement provides even more living space along with ample storage options. Outside, the fully fenced, private backyard is ideal for entertaining or relaxing--whether you're unwinding on the back deck or enjoying the gardens. Situated on a large corner lot, there's plenty of room to enjoy the outdoors. With RM2 zoning, this home also offers exciting potential for future development. Roof was re-shingled in 2022 for added peace of mind. Whether you're a first-time buyer, downsizer, or investor, this turnkey property is ready for you to move in and enjoy all that Barrie has to offer restaurants, shops, waterfront trails, and more just a short walk away. (id:60626)
Keller Williams Co-Elevation Realty
18 Sunset Boulevard
Nestor Falls, Ontario
18 Sunset Boulevard—a true four-season escape on Caliper Lake. This lakefront property gives you everything you’ve been dreaming of: a comfortable, year-round home, a cozy guest cabin, and plenty of room for toys, guests, and good times. Spend your summers on the water—boating, swimming, paddling, or fishing right from your own dock. Come fall, jump on the ATV and hit the trails. Winter? Fire up the wood stove after a day of snowmobiling, then soak in the hot tub. This is lake life. The main home is a warm and inviting three-bedroom, two-bath bungalow with updated triple-pane windows (2018), new shingles (2022), and fresh flooring (2019). Natural wood finishes add comfort and charm, while sunlight pours in to keep things bright and airy. The two-bedroom guest cabin is being sold fully furnished and ready for your visitors. A 1,600 sq. ft. three-bay garage (2009)—fully insulated with in-floor heat—has all the space you need for boats, sleds, and tools. Tucked along the peaceful shores of Caliper Lake, this property gives you front-row access to some excellent multi-species fishing — walleye, crappie, pike, perch, and bass are all here. Centrally located, just 30 minutes to Emo, 45 minutes to Fort Frances and 1h20min to Kenora. Services include: 200 amp electrical, well water with a softener and iron reducer, a forced air electric furnace, a WETT-certified wood-burning stove, and a certified septic system. Starlink satellite internet is available. (id:60626)
Northwoods Realty Ltd.
32 Bay Street
French Cove, Nova Scotia
Welcome to 32 Bay Street! This beautifully designed 3 Bedroom, 3 Bath home offers comfort, style and functionality. Situated on a nicely landscaped 2.79 acre lot. Ample parking. Large detached garage with loft, and fully wired, new heat pump, and newly sided. The main floor boasts a bright and welcoming foyer with a double closet, leading into a spacious living room perfect for entertaining. The large kitchen with dining area features updated appliances, ample counter space, and modern finishes. Formal dining room, 3 PC bath and a convenient laundry room completes the main level. The primary bedroom is a true retreat, complete with an ensuite bathroom featuring double sinks, a stand up shower, and a luxurious soaker jet tub. Two additional bedrooms, full bath, and sitting area ideal for a home office or reading area completes the second level. The basement is unfinished. Year round comfort with infloor heating and 2 heat pumps installed in 2020. Roof shingles replaced in 2022. Feel free to check out the virtual tour! (id:60626)
RE/MAX Park Place Inc. (Port Hawkesbury)
8731 182 Av Nw
Edmonton, Alberta
Welcome to the Archer22, a 1723sqft home that blends innovative design with modern luxury. It features a dbl att garage, separate entry & 9' ceilings on the main & basement. The foyer offers a built-in bench, leading to a walk-in closet & 1/2 bath off the garage. An open-concept kitchen, great room with electric F/P & dining area flow together with LVP flooring throughout. The kitchen includes quartz counters, an island with flush eating ledge, Silgranit undermount sink, chimney-style h/f, tile backsplash, built-in microwave, profiled cabinets & a large corner pantry. Pendant lighting & SLD recessed lighting add warmth, while large windows & a sliding patio door bring in natural light. Upstairs offers a compact laundry closet, cozy loft & a serene primary suite with dual walk-in closets & 4pc ensuite w/dbl sinks & walk-in shower. 2 additional bedrooms & a 3pc bath complete the level. Includes brushed nickel fixtures, upgraded railings, basement R/I & Sterling’s Signature Specification. (id:60626)
Exp Realty
17332 6 St Ne
Edmonton, Alberta
The Affinity model blends craftsmanship and comfort for today's family. It offers an extra-wide double attached garage, 9-ft ceilings on main and basement levels, a separate side entrance, and vinyl plank flooring. Off the welcoming foyer is a full 3-piece bath with walk-in shower and a main-floor bedroom—ideal for guests or multigenerational living. The open-concept kitchen, nook, and great room invite gathering, with large windows and patio doors to the backyard. The kitchen features a peninsula island with eating ledge, Silgranit undermount sink, chimney hood fan, built-in microwave, full-height tile backsplash, soft-close cabinets, and a corner pantry. Upstairs, the primary suite includes a 4-piece ensuite with double sinks and tub/shower combo plus a walk-in closet. A bonus room, laundry, main 3-piece bath, and two more bedrooms with ample closets complete the level. Black plumbing and lighting fixtures, basement rough-ins, and the upgraded Sterling Signature Specification are included for big value. (id:60626)
Exp Realty
8511 181 Av Nw
Edmonton, Alberta
Welcome to the Archer 22, a 1723sqft home that blends innovative design with modern luxury. It features a dbl att garage, separate entry, and 9' ceilings on the main and basement levels. The inviting foyer includes a built-in bench, leading to a walk-in closet & 1/2 bath off the garage. An open-concept layout connects the kitchen, great room, and dining area, all highlighted by LVP flooring. The kitchen offers quartz counters, a flush island eating ledge, full-height tile backsplash, undermount sink, over-the-range microwave & a spacious corner pantry. Pendant lighting over the island & SLD recessed lighting throughout enhance the ambiance. Large windows and a sliding patio door flood the main floor with natural light. Upstairs, the primary suite features dual walk-in closets & a 4pc ensuite with dbl sinks and walk-in shower. A laundry closet, loft, 3pc bath, and two more bedrooms complete the upper level. Includes upgraded railings, basement rough-in, and Sterling’s Signature Specification. (id:60626)
Exp Realty
310 Damien
Dieppe, New Brunswick
This fully finished 3(+ 1 non-conforming) bedroom condo is filled with extras! The main floor consist of an open concept kitchen, dining, living room combo, a laundry closet, a custom coffee nook/bar, 2 bedrooms, including the primary with it's own ensuite, featuring double sink, custom vanity and walk in closet with custom closet organisers, a second 4 piece bathroom and a fully finished sunroom with custom roller shades, attached to a 12x9 deck, making it an amazing space to entertain or have family gatherings. Downstairs you have a 3rd bedroom, a full bath, as well as another non conforming bedroom and a huge versatile space that is currently used for storage. The basement family room has doors leading you to a massive 12X24 composite deck that is hot tub ready with extra support and wiring in place. The garage floor has been coated in epoxy and offers plenty of storage space. Some other extras to name a few more... all counters upgraded to quartz, light fixture upgrades, gutter guards, electrical upgrades in basements as well as wiring for second mini split in place, outdoor lighting under soffit, custom window coverings, stained all decks, wash basin in basement, security system and beautiful custom faux beams in living room. This unit is the last one on the corner, giving you plenty privacy. Condo fees are $350 Monthly and cover anything outside including roof repairs, siding repairs, water and sewer bill, snow removal and lawn care. Come take a look! (id:60626)
Exit Realty Associates
1065 Little Shuswap Lake Road
Chase, British Columbia
Character cottage with awesome guest cabin! This nicely updated year-round home sits on a mature, 0.39-acre lot with 100' of prime, Little Shuswap Lake waterfront. The lot offers privacy and features manicured grounds, shrubs, tall timbers, tons of room for parking, a gorgeous beach wall, and an epic sandy beach with deep water and southern exposure! This bright 2-bedroom cottage features a classic design with large windows in the main living area, vinyl plank flooring, good sized bedrooms, 3 sun drenched decks, ample storage, and a luxurious bathroom. Just a few steps away is a quaint, single-room cabin with a full bath, and its own sundeck, perfect for your summer guests. From here you'll have direct access to all that the Shuswap has to offer including world class boating, hiking, biking, wining & dining at Jack Sam's Restaurant and golfing at Talking Rock golf course. It is important to note that this must be an all-cash purchase seeing as periodic lease properties are not CMHC approved. Lease is good until 2054, annual rent payments of $14,600, rent review every 5 years. With a history of leasehold waterfront properties in the area, having offered multiple leases over time, there's a strong precedent already set that indicates the likelihood of securing a new lease or an extension to the current lease, when the time comes. With that said, this is not a guarantee. Gather more info, see more pictures, and then give me a call to view this one, you will not be disappointed! (id:60626)
Riley & Associates Realty Ltd.
41 Treelawn Boulevard
Perth, Ontario
Immaculately maintained and move-in ready, this beautiful 2+1 bedroom bungalow is nestled in the sought-after Perthmore subdivision. From the moment you arrive, you'll be impressed by the inviting curb appeal of the freshly updated driveway and elegant interlock patio leading to the front door. Step inside to find a bright, freshly painted interior with updated flooring throughout, offering a clean and modern feel. The spacious main floor includes a functional kitchen, comfortable living and dining areas, two bedrooms including a primary suite with walk in closet and 3 piece ensuite. The fully finished lower level features spacious family room with gas fireplace, a 2 piece bath, laundry room and an additional 3rd bedroom or a great space for a hobby room or home gym. Enjoy your morning coffee or host summer barbecues on the lovely covered deck, which leads to an attached lower deck ideal for outdoor entertaining. Plus, the natural gas BBQ hookup makes grilling a breeze. Additional features include an attached garage, low-maintenance landscaping, and a location that's hard to beat a quiet, friendly neighbourhood just minutes from Perth's shops, restaurants, and amenities. This home checks all the boxes comfort, style, and location. Don't miss your chance to own this gem in Perthmore! (id:60626)
Royal LePage Advantage Real Estate Ltd
29 Dorchester Boulevard S
St. Catharines, Ontario
Discover 29 Dorchester Blvd, an exceptional 8-year-old, 2-bedroom, 2-bathroom FREEHOLD BUNGALOW TOWNHOME located in the intimate "Enclave" development built by Cosmopolitan Homes. This great opportunity is designed for low-maintenance modern living. Its central "north end" location offers unparalleled convenience, with the canal, shopping, schools, and public transit just steps away, plus quick QEW access. This super clean home features a bright and airy open-concept main floor, perfect for both daily life and entertaining. Enjoy the beautiful kitchen island, hardwood floors, and patio doors that open to a charming, fenced rear yard with a deck. The master suite is generously sized, featuring a large walk-through closet and a luxurious ensuite bath. A spacious second bedroom, a full 4-piece bathroom with integrated main floor laundry, and interior access to the attached garage complete the main level. Below, you'll find a massive, open-concept basement with high ceilings, fully insulated and ready for you to create your ultimate custom space. This truly desirable townhome is ready for your personal touch! (id:60626)
RE/MAX Garden City Realty Inc
425 Jackson
Colchester, Ontario
Welcome to 425 Jackson St in Colchester. Coast house with big potential! This cozy 2 bedroom, 1 bath home is just steps away from beautiful Colchester Harbour & sandy beach. Located right in the heart of Essex's wine route surrounded by wineries & fine dining experiences. The property is zoned Residential District under the town of Essex zoning by-laws. Allows 2 additional dwellings, the zoning presents a unique opportunity for buyers looking to expand without needing to purchase an additional lot. Ideal for multi-generational living or future income potential. (id:60626)
Century 21 Local Home Team Realty Inc.
201 Wolseley Bay Road
Noelville, Ontario
This exclusive lakeside access point offers more than just a getaway, it promises an unforgettable journey. Nestled along the coveted Upper French River in Wolseley Bay, this property beckons adventurers seeking tranquility and natural beauty. Step aboard the included pontoon boat, and let the serenity wash over you as the cares of everyday life melt away. After a brief 15-minute cruise, you'll find yourself in your own secluded sanctuary! Some destinations have the power to transform your life, and this exceptional property may well be one of them, opening the door to a new chapter filled with wonder. Gaze upon breathtaking vistas of rugged northern wilderness, shimmering sapphire waters, and rocky outcroppings that add character to the landscape. What could be more enchanting? Set on a sprawling 1.2~ acre parcel with massive waterfront frontage and backed by Crown Land, this property offers gentle slopes leading down to the water’s edge. Natural foliage surrounds the area, requiring only an annual mow to maintain its pristine appearance. The estate features two charming cottages, each with its own unique appeal. One has traditionally served as a rental unit, attracting repeat visitors season after season. The first is a cozy A-frame, boasting an open-concept main floor combining kitchen, dining, and living spaces. Upstairs, a custom staircase leads to the primary bedroom offering stunning river views. The second cottage showcases a pullout, bedroom and a full bathroom within an open-plan layout that includes a kitchen and dining area for cozy evenings. Both cottages are equipped with septic systems, grey water management, hot water tanks, electric panels, satellite internet, and a landline telephone. They come fully furnished, ready for immediate enjoyment. This exceptional property combines natural beauty, functional amenities, and charming accommodations—truly a private paradise waiting to be explored. Don’t delay, call today! (id:60626)
Exp Realty
545 Tennyson Avenue
Southey, Saskatchewan
Welcome to this stunning home in Southey, just 35 mins from Regina. With 1,765 sqft of well-designed living space, this home features 5 bedrooms & 3 bathrooms. Enter into the bright, open concept kitchen, dining, & living area with vaulted ceilings. The kitchen boasts beautiful cabinetry, stainless steel appliances, a large island with seating, a walk-through pantry, & gas cooktop. The pantry features dual access points: one from the kitchen & another from the entrance to the oversized 3-car attached garage for easily unloading groceries. The garage entrance also leads to a mudroom with generous storage space & a separate laundry room. The living room is highlighted by a cozy gas fireplace & patio doors from the dining area to a future deck and partially-fenced backyard. Also on the main level, you’ll find the primary bedroom with a 3-piece en-suite with glass/tile shower & a large walk-in closet, along with 2 additional bedrooms & a spacious 4-piece bathroom. Both main floor bathrooms feature heated floors. The fully-finished basement extends your living space with a large rec room, family room, playroom, 2 more bedrooms, an office, and a large bonus room currently used as a gym. You'll also find a large, well-lit 4-piece bathroom & a large utility room with extra storage. Other features include; brand new water heater (2024) with circulating pump for almost-instant hot water at all of the taps, 30AMP camper plug/parking space for an RV to the north of the garage. The garage boasts 14' ceilings and 984 SqFt plus a 3rd overhead door perfect for accessing the garage off the back yard. There is tons of room for a future mezzanine or a couple of car hoists. Southey is an amazing place to call home, featuring restaurants, k-12 school, hardware store, car dealership, and a government-run, new-to-Southey day care opening up within the year, close to the school! Call today to book your private viewing! (id:60626)
C&c Realty
West - 11 Bridge Street
Greater Napanee, Ontario
Welcome to 11 Bridge Street West in downtown Napanee, Ontario! This triplex offers great rental rates and is an incredible investment opportunity! Full of character and charm, this red brick Victorian offers three spacious units. Unit #1 is a 2 bedroom unit (upper level) and has had recent updates including floors, paint, updated bathroom as well as kitchen updates (2020).Unit #2 is a 1 bedroom unit located on the main level with access to the basement. Unit #3 is a1 bedroom unit located at back of building and is on two levels. All units offer an income producing opportunity for investors or those looking to live in one unit while renting out the others. Situated in a prime location, this property is within walking distance to shops, restaurants, parks, and all essential amenities. The classic architecture, high ceilings, and bright, airy interiors create a warm and inviting atmosphere that tenants will love. Whether you are expanding your portfolio or searching for a home with great built-in rental income, this triplex is a must see. (id:60626)
RE/MAX Finest Realty Inc.
6716 La Palma Loop Unit# 261
Kelowna, British Columbia
Escape to your own piece of paradise at La Casa Resort on Lake Okanagan! This fully furnished 3-bed, 2-bath cottage is a perfect blend of comfort and relaxation, offering stunning outdoor spaces with two large decks, one out back with a hot tub, or sit out front to soak in the views & the Okanagan sun. Inside, enjoy an open-concept main floor and a huge bonus 200 sq. ft. media theatre room for extra relaxation. With access to many amenities, including pool, hot tubs, tennis, mini golf, beach, a marina, and hiking trails, every day feels like a vacation. Whether you’re looking for a year-round retreat, a seasonal getaway, or a property with income potential, this home can offer it all. Plus, this beautiful area of Fintry has no applicable vacancy tax. La Casa Resort is a dream destination, offering an fantastic lifestyle and endless memories. Don’t miss out on this incredible opportunity to own in one of the Okanagan's most sought-after resorts! (id:60626)
RE/MAX Vernon Salt Fowler
1406 - 3 Rowntree Road
Toronto, Ontario
Welcome to Platinum on the Humber at 3 Rowntree Road, Unit 1406! This bright and spacious 2-bedroom, 2-bathroom suite offers exceptional value, modern updates, and access to great amenities. With approximately 1,190 sq. ft. of well-designed living space (MPAC) plus a private balcony, this unit is ideal for first-time buyers, downsizers, or small families. Enjoy an open-concept living and dining area filled with natural light from large windows w/ gorgeous views. The unit has been freshly painted this year and features brand-new vinyl flooring throughout (Updated in 2025, excluding kitchen and entrance), offering a clean, carpet-free interior for easy maintenance and a modern look. The kitchen features stainless steel appliances, and a brand-new over-the-range microwave. The primary bedroom retreat includes his-and-hers closets (one walk-in), a 4-piece ensuite with soaker tub and separate shower, and balcony access perfect for your morning coffee. The second bedroom is spacious with a large closet, and the main 4-piece bath includes a new quartz vanity. Additional features include a large walk-in laundry room with storage, 1 parking space, and 1 locker. Maintenance fees include all utilities, making homeownership truly hassle-free. Enjoy the comfort of 24-hour gated security and an array of building amenities: indoor/outdoor pools, tennis courts, gym, sauna, party room, and more. Conveniently located close to TTC, highways, shopping, schools, parks, and trails this is your chance to own in a well-managed and sought-after community (id:60626)
RE/MAX Premier Inc.
82 Alpine Avenue
Hamilton, Ontario
Beautifully remodeled 3 bedroom home in great Mountain neighbourhood near the escarpment. Kitchen has granite counter top & all new kitchen appliances. Bathroom has oversize shower. Walk to parks & Concession Street shopping with quaint shops, restaurants, Churches, GL Armstrong School, Juravinski Hospital & busses. Walmart, pool, Sackville Hill Recreation Centre & groceries all nearby. Easy access to downtown. The 'Linc' also nearby for quick access to Costco & big box stores as well as to Hwy 403 to Toronto & QEW to Niagara. Flexible closing. Income opportunity to help with mortgage or utility payments - Rear parking may be rented out for $300 per month to chiropractor in building behind. A pleasure to view! (id:60626)
Realty Network


