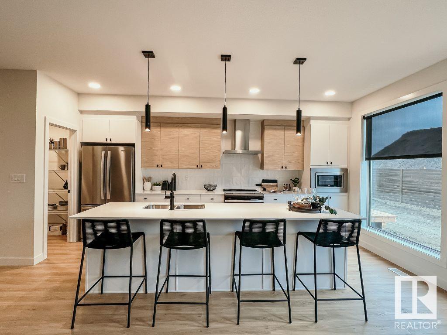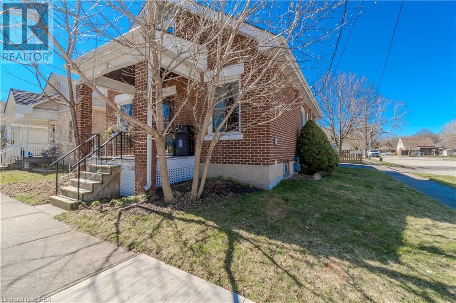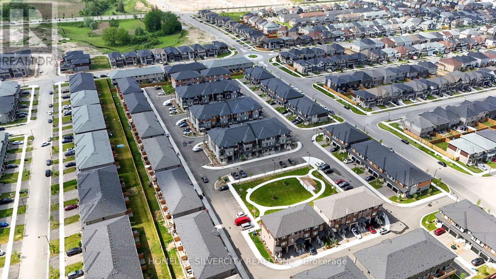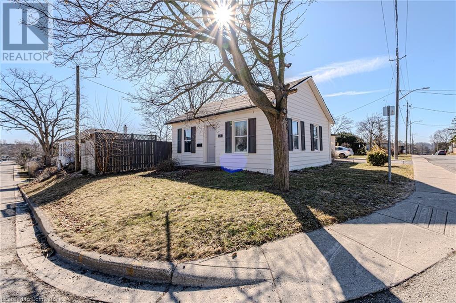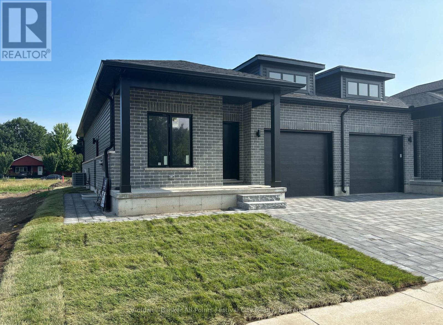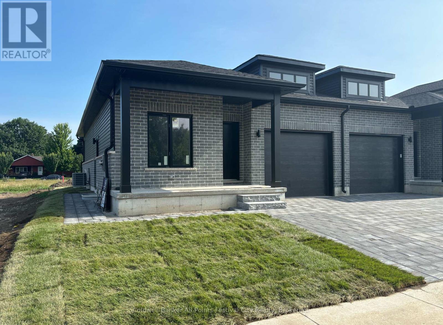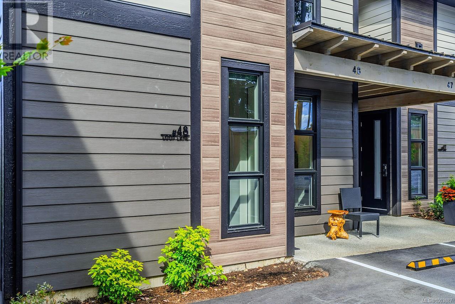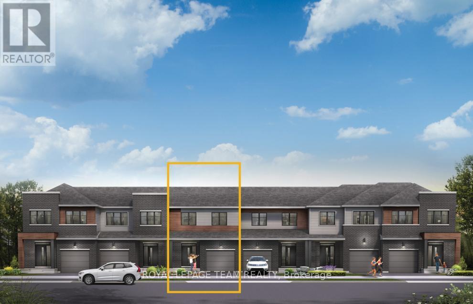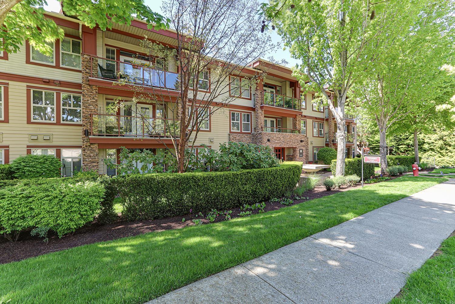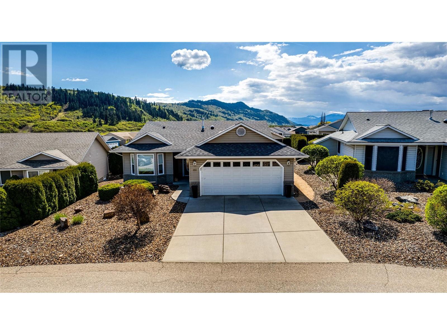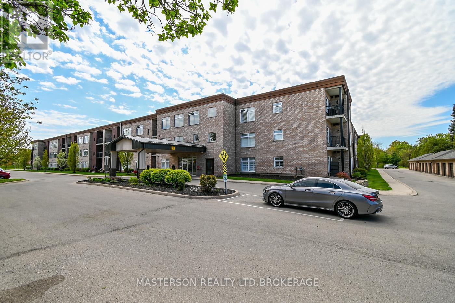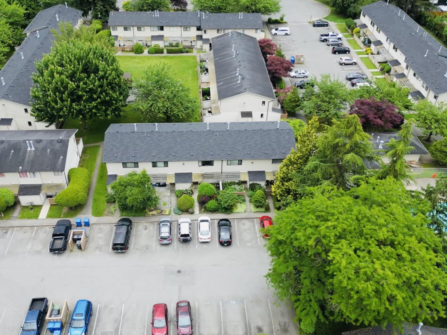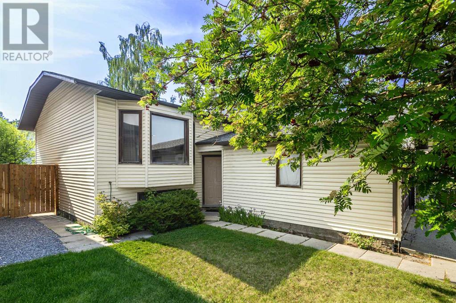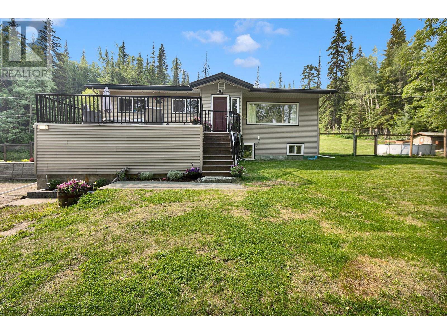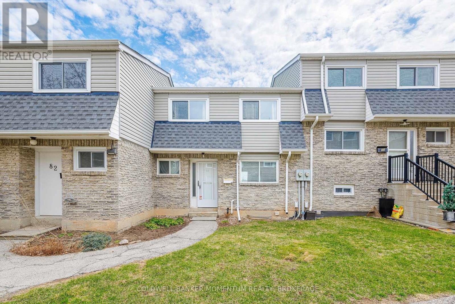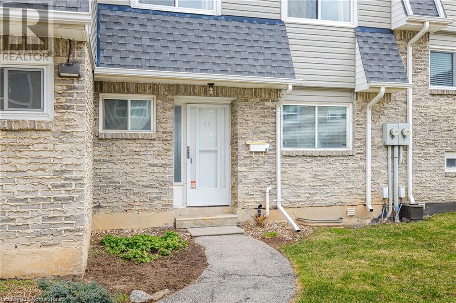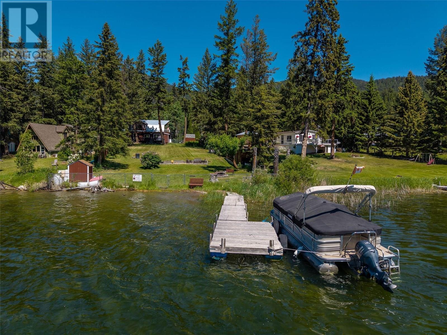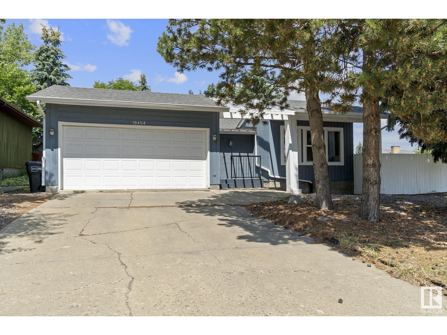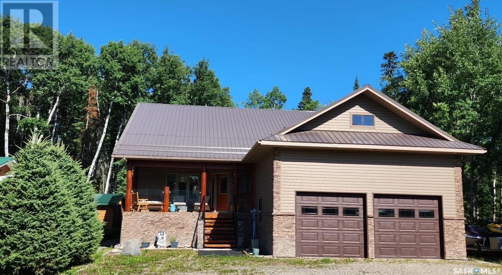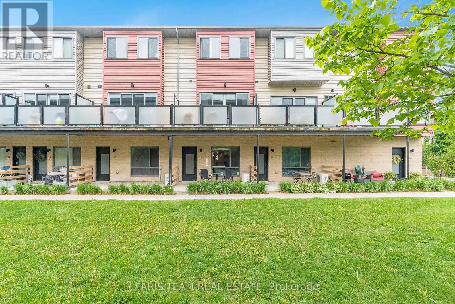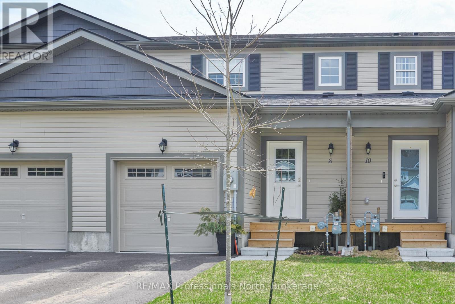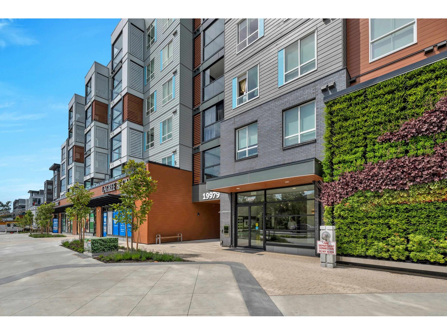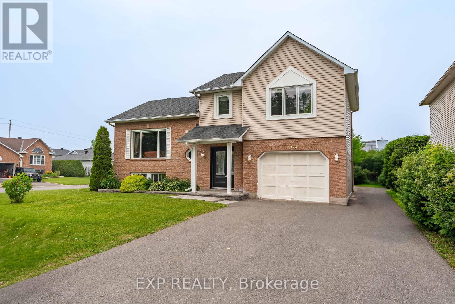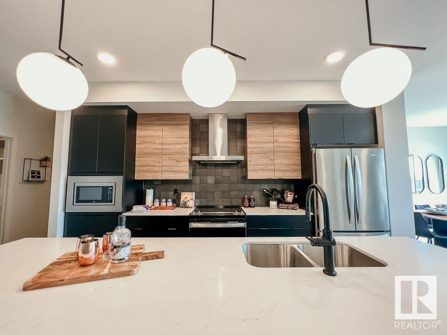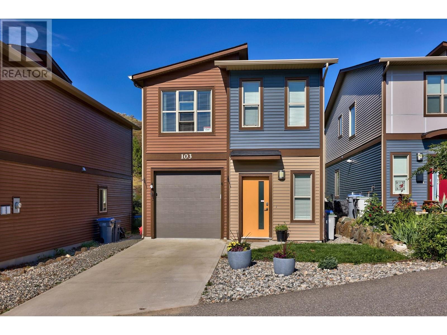19707 26 Av Nw
Edmonton, Alberta
This beautifully designed home offers comfort, versatility, and timeless style. Step inside to a welcoming flex room off the front foyer—perfect for a home office or reading nook. The open-concept main floor features a stylish kitchen with plenty of cabinets and counter space, ideal for hosting or daily living. A spacious mudroom off the double attached garage keeps everything organized. Enjoy year-round comfort with centralized air conditioning throughout the home. Upstairs, find a bright and airy bonus room, two well-sized bedrooms, a main bath with double sinks, and a convenient laundry room with its own sink. The primary bedroom is a peaceful retreat with a walk-in closet and an elegant ensuite featuring a relaxing soaker tub, double sinks, and a walk-in shower. Outside, a charming gazebo offers the perfect spot to unwind or entertain. Located in a growing community with a future K-9 school and community centre nearby, this home offers space to live, grow, and thrive. (id:60626)
Maxwell Challenge Realty
6909 51 Av
Beaumont, Alberta
Welcome to the Family Thrive 24, a home that provides abundant space for teenagers to blossom alongside parents seeking comfort and practicality. The main floor living space offers a cohesive open-concept kitchen, living and dining room layout. It includes a bedroom with full bath. The kitchen with adjoining walk-through pantry provides storage and space for prepping meals together. Upstairs you’ll find expansive secondary bedrooms with walk in closets and well appointed second floor laundry room, catering perfectly to the needs of active families. A sizeable family room is the perfect space for movie nights relaxing together as a family. The separate side entrance. spindled railing and 9' basement ceilings are an added bonus! Experience a home where every detail supports your family’s evolution, creating cherished moments in a setting that embraces your family’s lifestyle. UNDER CONSTRUCTION! *photos are for representation only. Colors and finishing may vary* (id:60626)
Mozaic Realty Group
1610 - 26 Olive Avenue
Toronto, Ontario
Unobstructed Panorama Ne View Corner 2 Bedroom. Princess Place , Floor To Ceiling Windows. Hydro,Water,Heat Included In Maint Fee. Laminate Floor. 1 Parking Spot & 1 Locker Included. Newer Painting. Very Close To Yonge/Finch Subway, Go Transit, Ttc, Schools, Supermarkets, Restaurants, Superb Amenities, Security Gate Entry. (id:60626)
Homelife New World Realty Inc.
21 Wade Avenue
Brantford, Ontario
Welcome to 21 Wade Avenue! This well-maintained duplex features a two bedroom, one bath unit and a one bedroom, one bath unit with separate entrances and a convenient location near amenities. This property offers hassle-free management with the upper tenant paying $1640 + Hydro and Water and the lower tenants paying $1950 + Hydro and Water. Whether you're looking for a pure investment property or considering living in the main unit while renting out the upper, this duplex presents a promising opportunity. Don't miss out! (id:60626)
RE/MAX Twin City Realty Inc.
96 Sovereign Street W
Waterford, Ontario
Welcome to this exquisite new build nestled on a serene and charming street. This two-story gem boasts an unfinished basement, offering endless potential for customization and expansion. With 3 spacious bedrooms, including one featuring a luxurious 4-piece en suite, and a total of 2.5 well-appointed bathrooms, this home is designed to accommodate your every need. Imagine the convenience of upstairs laundry, simplifying your daily routine. This property also features a walk out basement. The attached one-car garage provides secure parking and additional storage space. Enjoy the tranquility, allowing you to relish in privacy and peaceful surroundings. A pressure treated deck with stairs, tons of pot lights and large windows, the list goes on. This property embodies modern living in a quiet and lovely neighborhood, making it the perfect place to call home. Additionally, the party walls are solid concrete and masonry block for your added protection and safety. Don't miss the opportunity to own this beautiful home that combines comfort, style, and potential in one remarkable package. (id:60626)
Century 21 Heritage House Ltd
94 Sovereign Street W
Waterford, Ontario
Welcome to this exquisite new build nestled on a serene and charming street. This two-story gem boasts an unfinished basement, offering endless potential for customization and expansion. With 3 spacious bedrooms, including one featuring a luxurious 4-piece en suite, and a total of 2.5 well-appointed bathrooms, this home is designed to accommodate your every need. Imagine the convenience of upstairs laundry, simplifying your daily routine. This property also features a walk out basement. The attached one-car garage provides secure parking and additional storage space. Enjoy the tranquility, allowing you to relish in privacy and peaceful surroundings. A pressure treated deck with stairs, tons of pot lights and large windows, the list goes on. This property embodies modern living in a quiet and lovely neighborhood, making it the perfect place to call home. Additionally, the party walls are solid concrete and masonry block for your added protection and safety. Don't miss the opportunity to own this beautiful home that combines comfort, style, and potential in one remarkable package. (id:60626)
Century 21 Heritage House Ltd
31 Cole Crescent
Brantford, Ontario
Newer Townhouse In The Desired Wyndfield Community. This Home Features 3 BR & 2.5 WR. Open Concept Kitchen With An Island Overlooking The Family Room, Great For Entertaining. The Three Bedrooms Upstairs Are Generously Sized And The Primary BR Features A Walk-In Closet. This Is A Great Starter Home Or Great Investment. (id:60626)
Homelife/future Realty Inc.
1 Feltz Drive
Ingersoll, Ontario
Welcome to 1 Feltz Drive, a beautifully maintained 2+2 bedroom bungalow nestled at the entrance to a quiet cul-de-sac in the north end of Ingersoll. Step inside to find a bright and spacious living room with hardwood flooring, dedicated dining area, and a well-appointed kitchen with plenty of cabinet space. The main floor has 2 bedrooms with a 4-piece bathroom and a convenient laundry room to save you from going downstairs. This layout is ideal for those looking for main floor living! The fully finished basement offers two additional spacious bedrooms, a generous family room, 3-piece bath, and a utility room. The lower level is perfect for guests, teenagers, or a home office setup. Enjoy outdoor living in the fenced, landscaped backyard with a patio and awnings which is ideal for summer relaxation. With an attached single garage and double wide driveway there is room for you and your guests. Located on a quiet, family-friendly street this one owner house is waiting for your family to call it home! (id:60626)
RE/MAX A-B Realty Ltd Brokerage
119 - 461 Blackburn Drive
Brantford, Ontario
This 3-storey Lucerne model offers over 1,600 sqft of living space and the privacy you've been looking for no homes in front, just open park views. Inside, you'll find a bright and open layout with modern finishes, a spacious kitchen with quartz counters, stainless steel appliances, and a walkout balcony perfect for morning coffee. The primary bedroom feels like a retreat with two closets, a cozy sitting area, and a private ensuite. Plus, there's convenient garage access, upper-floor laundry, and plenty of guest parking steps from your door. Family-friendly location close to schools, trails, and everyday essentials. Move-in ready and made for easy living. (id:60626)
Homelife Silvercity Realty Inc.
37 Queen Street
Paris, Ontario
Charming Bungalow on a Spacious Corner Lot – 37 Queen Street, Paris, ON Welcome to 37 Queen Street, a delightful bungalow nestled in the heart of Paris, Ontario. Situated on a desirable corner lot, this home boasts a huge, fully fenced backyard, offering the perfect outdoor space for kids, pets, or even a future garden suite for additional income. Inside, you’ll find three comfortable bedrooms and a recently updated kitchen featuring stunning granite countertops—ideal for those who love to cook and entertain. The single bathroom is well-appointed, and the home’s layout is both functional and inviting. Step outside to enjoy the expansive yard, where endless possibilities await. Whether you're looking for a safe play area, room to garden, or a space to entertain, this backyard has it all. A newly constructed shed with hydro hookup available adds extra storage and versatility to the property. With its prime location in one of the most charming towns in Ontario, this home is a fantastic opportunity for families, first-time buyers, or investors looking to expand their portfolio. Don’t miss your chance to own this hidden gem in Paris! Interested? Schedule your showing today! (id:60626)
RE/MAX Escarpment Realty Inc.
313 9763 140 Street
Surrey, British Columbia
Welcome to this bright and peaceful 2-bedroom, 2-bathroom corner unit in the sought-after Fraser Gate community. This home features an expansive living room complete with a cozy fireplace, seamlessly connected to a spacious dining area and a private balcony perfect for relaxing or entertaining. The generous primary bedroom includes dual closets and a full ensuite bathroom. Additional highlights include convenient in-suite laundry and two side-by-side underground parking stalls located just steps from the elevator. Ideally situated within walking distance to Green Timbers Park, Surrey Memorial Hospital, and the SkyTrain. Centrally located close to shopping, schools, and everyday amenities. (id:60626)
Real Broker
170 Park Street
Goderich, Ontario
Stunning Brand-New Duplex Bungalow in Goderich! This beautifully designed 4 bedroom, 3 bathroom duplex bungalow offers over 1,700 square feet of modern living space in a prime Goderich location. The exterior boasts elegant brickwork, a welcoming covered porch, an attached garage, double driveway & private rear patio. Inside, the open-concept layout provides a seamless flow between the designer kitchen and spacious great room, featuring quartz countertops, porcelain tile flooring, and premium finishes throughout. The main level includes a luxurious primary suite with a glass shower ensuite, a second bedroom, large laundry room and convenient garage access. The fully finished lower level adds incredible value with a second kitchen, two additional bedrooms, a full bathroom and a bright, modern living space. Investment Opportunity! (id:60626)
Coldwell Banker All Points-Festival City Realty
174 Park Street
Goderich, Ontario
Stunning Brand-New Duplex Bungalow in Goderich! This beautifully designed 4 bedroom, 3 bathroom duplex bungalow offers over 1,700 square feet of modern living space in a prime Goderich location. The exterior boasts elegant brickwork, a welcoming covered porch, an attached garage, double driveway & private rear patio. Inside, the open-concept layout provides a seamless flow between the designer kitchen and spacious great room, featuring quartz countertops, porcelain tile flooring, and premium finishes throughout. The main level includes a luxurious primary suite with a glass shower ensuite, a second bedroom, large laundry room and convenient garage access. The fully finished lower level adds incredible value with a second kitchen, two additional bedrooms, a full bathroom and a bright, modern living space. Investment Opportunity! (id:60626)
Coldwell Banker All Points-Festival City Realty
426 Heartland Way
Cochrane, Alberta
Welcome to 426 Heartland Way, a beautifully designed detached home by Daytona Homes offering over 1,600 square feet of modern living in the heart of Cochrane’s Heartland community. With three bedrooms, two and a half bathrooms, and thoughtful upgrades throughout, this home is a perfect blend of comfort, function, and style.Step inside to a bright and open layout that immediately feels welcoming. The front great room sets the tone for relaxed living, flowing effortlessly toward the rear of the home. A versatile den sits just off the main path, perfect for a home office or quiet reading nook. At the center of the main floor, the dining area is ideally located for everyday meals or casual entertaining. The spacious kitchen anchors the rear of the home, featuring a large island, modern cabinetry, and plenty of prep space. A tucked-away two-piece bathroom adds convenience without interrupting the flow.Upstairs, two generously sized bedrooms at the back of the home share a full four-piece bathroom. A centrally located laundry room adds practicality, and at the front, the private primary suite offers a peaceful retreat with a large walk-in closet and a five-piece ensuite complete with dual sinks, a soaker tub, and a separate shower.Out back, a rear parking pad offers space for two vehicles and flexibility for future garage development.Built with Daytona Homes’ signature quality and attention to detail, this home is move-in ready and designed for real life. Discover the charm of Cochrane living with the reliability and design you can count on. (id:60626)
Royal LePage Benchmark
2007 1189 Howe Street
Vancouver, British Columbia
Welcome to this stylish and contemporary 601 sqft condo in the heart of Downtown Vancouver. This 1 BEDROOM PLUS DEN offers the perfect blend of modern living and urban convenience. Whether you´re a professional looking for a stylish city pad or someone seeking a comfortable space in a prime location, this condo offers the best of downtown living. Bright solarium offers a versatile space that can be used as a home office, reading nook, or an additional sitting area, flooded with natural light to create a warm and inviting atmosphere. Previously home to the second largest indoor pool in a condo Downtown. Well managed building with 24hr Concierge service. Large rooftop terrace, Guest Suites, Visitor Parking. Just steps to Yaletown, the Seawall and trendy restaurants. Don´t miss out!!! (id:60626)
Stonehaus Realty Corp.
1541 Siskin Link Li Nw
Edmonton, Alberta
Welcome to this brand new 1871 SQFT Chelsea II model by award winning builder Blackstone Homes in the upscale neighbourhood of Kinglet Garden. This home has won the best home with BILD in 2025. Upon entering, you will be welcomed by spacious bright foyer. The must have mudroom offering built ins and bench with walk through pantry leading to beautiful up to the ceiling kitchen with huge island. Great room offers 18 feet open to below ceiling with coffered & linear fireplace finished with beautiful tiles. Second floor offers 3 big size bedrooms, 2 baths, bonus room & laundry room. Master bedroom is huge with feature wall & beautiful spa like en-suite offering double sinks, shower & freestanding tub, huge WIC. Other features - Separate entrance, Wainscotting in foyer, 9' main/basement ceiling, MDF shelving, mudroom with built ins, upgraded flooring, black fixtures, upgraded quartz in kitchen/bathrooms, New Home Warranty. Great location- close to park, shopping & easy access to Anthony Henday/Yellowhead. (id:60626)
Century 21 Signature Realty
1478 Pilgrims Way Unit# 1731
Oakville, Ontario
Don't miss this fantastic opportunity to live in the well-managed Pilgrims Way Village, located in the heart of Glen Abbey. This sought-after community is close to Pilgrims Way Plaza, Pilgrim Wood Public School, Glen Abbey Community Centre, Abbey Park High School, parks, and an extensive trail system. The top-floor, two-bedroom condo boasts an open-concept layout, elegant laminate floors, a living room with a cozy wood-burning fireplace, and a spacious balcony with storage access. Additional highlights include a dining room, an updated kitchen with new appliances, a four-piece bathroom, in-suite laundry, and outdoor parking. Complex amenities feature a party room, exercise room, billiards, and a sauna. The monthly rental fee covers parking and water, with an option for an extra parking space at $50 per month. Enjoy a central location near shopping, restaurants, the hospital, Glen Abbey Golf Club, and commuter-friendly access to the QEW, GO Station, and Highway 407. (id:60626)
Rock Star Real Estate Inc.
Rock Star Real Estate
8 Copperpond Avenue Se
Calgary, Alberta
2 Storey Home with Urban Elevation. Move in ready & worry free! Lovely front covered porch w/SE exposure to take in that morning sun. Open concept main floor living w/front living room. Knock down ceilings throughout. Central dining space w/upgraded large window making the space bright and open. Kitchen w/granite countertops, stone backsplash, eating bar, stainless steel appliances, soft close wood cabinetry, plenty of workspace for a family. Low maintenance landscaping w/large patio conveniently direct off kitchen, great for entertaining! Tech space just before heading upstairs, great for your home office. Master complete w/deep soaker tub, separate shower, large vanity w/plenty of storage plus walk-in closet! Full bath w/upgraded stand in shower. 2 additional bedrooms and laundry room complete the top floor. Lower level is yours to create perfect for future rec space, bedroom and bath! New hot water tank(2024), furnace motor replacement(2024). Just steps to a large park! (id:60626)
Grand Realty
48 1175 Resort Dr
Parksville, British Columbia
Resort Drive in Parksville is one of the most popular beach resort destinations locally and across Canada. Located next to world renowned Rathtrevor Beach in the Sunrise Ridge Resort this property offers a vacation lifestyle with proven income potential. The duplex-style townhome has two bedrooms and three bathrooms with modern features. Inside you'll find granite counters, stainless steel appliances, an electric fireplace, and in-suite laundry. It is Perfectly setup to be a turn key vacation rental or personal vacation property. This unit enjoys ocean views and is one of the closest units to beach access. The resort itself offers a fully equipped gym, outdoor pool, hot tub, business center, and a large outdoor patio. Enjoy the flexibility of joining the rental pool or self managing. Parksville is just a short drive to shops, dining, beaches and spas. An ideal investment, or perfect for personal escape. Make your appointment to view today! (id:60626)
RE/MAX Professionals
1651 Hetherington Drive
Peterborough North, Ontario
Discover easy, modern living at 1651 Hetherington Drive, a well-maintained three bedroom, two and half bath townhome in Peterborough's University Heights. Built in 2019 and freshly updated, this home is ideal for first time buyers, investors, or parents looking for a home-away-from-home for their Trent University student. Step inside to find a bright and functional main floor featuring brand-new luxury vinyl plank flooring, freshly painted walls, and an open layout that flows from the living room to the dining space and kitchen. A garden door leads to the backyard, offering room to relax or entertain outdoors. Upstairs, the primary bedroom includes its own ensuite with a large tub, a separate shower, and a walk-in closet. Two additional bedrooms and a second full bathroom provide plenty of space for family or guests. Laundry is conveniently located on the second floor. The lower level is ready for future development, with a bathroom rough-in already in place. As a bonus, enjoy a peaceful setting with no neighbours behind. Located close to Trent University, parks, transit and walking trails, this move-in ready home offers comfort, privacy and value in one of the city's most convenient areas. (id:60626)
Coldwell Banker Electric Realty
200 Grand Boulevard Unit# 175
Kamloops, British Columbia
Welcome to this beautifully maintained Belmont Design home located in the highly sought after Orchards Walk community. Built in 2020, this 3-bedroom, 2.5-bathroom home offers the perfect blend of modern living and community charm. Inside, you’ll find a bright, open concept main living area with 9' ceilings. The kitchen is a standout, featuring upgraded stainless steel appliances, Caesarstone countertops, and a functional layout ideal for entertaining or daily life. Upstairs, the primary suite offers a generous walk-in closet and a beautiful ensuite with floor-to-ceiling tiled shower and lots of counter space. Two additional bedrooms and a full bathroom provide flexibility for family, guests, or a home office. This home is complete with central A/C, single-car garage and exterior finished with hardie board siding. The fully landscaped yard includes underground sprinklers in both front and back. This home is part of a well-managed strata that offers access to a community recreation facility and fitness center. It’s a move-in ready option in a growing neighborhood, with great value for anyone looking for a newer home in a convenient location. Basement patio door added to the original build plan to enhance the basement's usability providing direct outdoor access and bring more natural light to the home. Virtual Tour and Digital Floor Plans attached to MLS listing. (id:60626)
Royal LePage Kamloops Realty (Seymour St)
740 Fairline Row
Ottawa, Ontario
Enjoy bright, open living in the Cohen Executive Townhome. The main floor is naturally-lit, designed with a large living room connected to the kitchen to bring the family together. The basement optional upgrade provides a finished rec room for more space to live, work and play. The second floor features 3 bedrooms, 2 bathrooms and the laundry room, while the primary bedroom offers a 3-piece ensuite and a spacious walk-in closet. Connect to modern, local living in Abbott's Run, Kanata-Stittsville, a new Minto community. Plus, live alongside a future LRT stop as well as parks, schools, and major amenities on Hazeldean Road. December 10th 2025 occupancy! (id:60626)
Royal LePage Team Realty
110 3355 Rosemary Heights Drive
Surrey, British Columbia
Welcome to Tehama in Morgan Creek. Surrounded by green leafy streets and adjacent to city park greenways. This 2 bed 2 bath home is immaculately presented, with bamboo flooring, SS appliances, quartz counter tops and under-mount sinks. A separate laundry room off the kitchen also offers extra storage space. The walkout patio is covered for all weather use and allows immediate access to the footpaths that meander through the neighbourhood. Perfect for dog owners, walkers and those who love to be outside. This prime location is steps away to fine dining, cafes, and Rosemary Center. And a short distance to Morgan Creek Golf Course, Southport Center and Peace Arch Hospital. Transit and freeway access is close by. 1 cat or 1 dog is allowed, any size. Call now for your private showing! (id:60626)
Royal LePage Northstar Realty (S. Surrey)
855 8 Avenue
Vernon, British Columbia
Resort style living with turnkey benefits. This beautifully maintained 2 bedroom plus den custom-built home boasts a location in the highly sought-after Desert Cove Estates, a premier 40+ adult community in the North Okanagan. Offering the perfect balance of comfort, style, and low-maintenance living, this home is your gateway to a relaxed, resort-style lifestyle in one of the most scenic regions of the Okanagan Valley. Inside the home itself you’ll find a spacious open-concept floor plan featuring a bright kitchen with a central island and direct access to the covered patio, perfect for seamless indoor-outdoor entertaining. The master suite boasts a walk-in closet and private ensuite, while the second bath includes a jacuzzi tub for ultimate relaxation. Laminate flooring spans throughout, and a huge 6-foot crawl space adds storage. Outside, the zero-scape landscaping and meticulously cared-for garden beds offer beauty without the upkeep. The large south-facing backyard, with lane access and stunning mountain and valley views, is ideal for gardening or simply soaking in the sunset from the covered patio. As a Desert Cove resident, you can enjoy exclusive access to a recreation center with a saltwater pool, fitness facilities, and vibrant community events. This isn’t just a home, it’s a lifestyle. Discover serene, active living in the heart of the Okanagan. Come see everything this incredible property can offer you today. (id:60626)
RE/MAX Vernon Salt Fowler
203 - 4644 Pettit Avenue
Niagara Falls, Ontario
Second Floor with Detached Garage and surface parking space in prime location at Olympia Retirement Condos! Come be the next resident of the in-gated Olympia Retirement Community located within walking distance to grocery stores, restaurants, banking and a short drive to highway access and Niagara's finest amenities. Welcome to Suite #203, a privately located unit with beautiful views of the Community's landscaped grounds. This suite offers an open concept layout with 9-foot ceilings, in suite laundry, and modern interior finishes. The living and dining arrangement is filled with natural light and has a walkout to a covered balcony. The Master bedroom is generous in size (24' X 11')and features two double closets and an 3pc ensuite bathroom. The 2nd bedroom is a good size with a double closet. Inclusion include: a detached garage just steps away from the 1 surface parking space, storage room in the building's basement, all appliances included and window coverings. Olympia Retirement Condominiums is a safe and secure in-gated community geared towards active seniors with State of the Arc amenities - inground pool, garden area, gazebo, 2nd floor common room, exercise room, 3rd floor banquet hall and walking trails. (id:60626)
Masterson Realty Ltd
17 - 397 Garrison Road
Fort Erie, Ontario
Conveniently situated near the Peace Bridge, major highways, shopping centers, restaurants, Lake Erie, beaches, schools, and trails, this 3-bedroom, 2.5-bath Bungaloft townhouse is ideal for those just starting out or looking to downsize. This impressive layout boasts 1,465 square feet throughout. It features an open kitchen area and great room, a separate dining area, and access to the rear yard through sliding doors, along with a convenient 2-piece powder room. For added ease, the primary bedroom is located on the main floor, complete with a 4-piece ensuite and double closets. Upstairs in the loft area, you'll find two additional bedrooms and a 4-piece bathroom. Other notable features include 9-foot ceilings, ceramic tile, an attached garage, paved driveway, sodded lots, and more. NOW OFFERING a possible Rent to Own option. (id:60626)
Century 21 Heritage House Ltd
2515 44 Street S
Lethbridge, Alberta
Welcome to the Avery! NEW DESIGN By Avonlea Homes. This stunning property features a custom-selected exterior with upgraded accent materials, a welcoming front entry with a coat closet, a convenient mudroom and half bathroom off the garage. The spacious kitchen includes an 8-foot island, perfect for meal prep and entertaining. The living room has a cozy gas fireplace with a custom mantel detail. The open-concept design seamlessly connects the kitchen, living, and dining spaces. Upstairs, you'll find a versatile bonus room, a practical laundry room with a linen closet, two generously-sized bedrooms, and a well-appointed bathroom. The expansive primary bedroom includes a walk-in closet and a luxurious 5-piece ensuite with a free-standing bathtub. This home combines modern design with thoughtful details, offering everything you need for comfortable and stylish living. Home is virtually Staged. NHW (id:60626)
RE/MAX Real Estate - Lethbridge
34 5231 204 Street
Langley, British Columbia
Welcome to Family Oriented "Portage Estates". This two level charming home features 3 spacious bedrooms, 2 bathrooms, large fenced and private outdoor patio. Portage Estates is surrounded by beautiful Portage Park. Recent updates include new washer/dryer, sink,dishwasher, stove, kitchen countertops, sink and updated plumbing. Newer roof and backyard fence. It has a playground and outdoor heated pool! Close to shopping and schools and Public transit. (id:60626)
RE/MAX Select Properties
92 Ventura Way Ne
Calgary, Alberta
Welcome home to this 3-bedroom & 2 1/2 bath, front attached double garage Bi-Level family home that is glowing with potential in the convenient neighborhood of Vista Heights. Lots of natural light pour into the just over 1800 sq ft of finished living space and is located on a quiet street and back lane, walking distance to playgrounds, parks and schools, and close proximity to shopping, public transit, and major streets and highways. The main floor has a spacious living room with wood burning fireplace and family room area perfect for the kids to play. The functional kitchen is equipped with lots of cabinets and counter space, double sink and dishwasher. Large dining area with patio doors out to the deck and sunny west backyard. The basement has 3 large bedrooms with lots of natural light, 3 bedrooms, 2 full bathrooms, and laundry. Lots of potential to make it your dream home. Call to book a showing today! (id:60626)
Cir Realty
302 17727 58 Avenue
Surrey, British Columbia
Welcome to Shannon Gate at Derby Downs! Very proud to showcase this bright and open 1156 sq ft top floor corner unit, featuring two bedroom, two bathrooms and a beautiful sun soaked south-east facing balcony perfect for your morning coffee! You will love the seamless flow between your kitchen, dining and living room that features a gas fireplace for your cozy nights in! Amenities at Derby Downs include clubhouse with full kitchen, gym, workshop and guest suite! One secured underground parking and storage included! Derby Downs is known for it's amazing location in Cloverdale, footsteps to shopping, restaurants, parks, schools and the future Cloverdale hospital. Don't miss your opportunity, call today! (id:60626)
Royal LePage - Wolstencroft
9444 74 St Nw
Edmonton, Alberta
Welcome to your dream home! Nestled in the heart of Ottewell, one of Edmonton’s most established and family-friendly communities, this fully renovated 5-bedroom beauty is the perfect blend of modern design and everyday functionality. Step inside and be wowed by a designer-inspired interior featuring a chef’s kitchen with custom cabinetry, sleek quartz countertops, and high-end finishes throughout. The spacious primary suite boasts a luxurious 3-piece ensuite and a generous walk-in closet—a true private retreat. With 2 bedrooms upstairs and 3 down, this layout offers flexibility for growing families, work-from-home setups, or guest space. Downstairs, a show-stopping feature fireplace sets the mood in the cozy basement living room, while the dream laundry room makes chores a breeze. Major upgrades include: All new windows, furnace, hot water tank, flooring, bathrooms, and more—move-in ready with peace of mind. Large double detached garage and a beautifully landscaped yard add to the charm and function. (id:60626)
Century 21 Masters
2041 Sommerville Road
Prince George, British Columbia
Country living—on city services! Set on 1.3 acres, this 4 bed, 2 bath home offers rare privacy and a peaceful, park-like setting just minutes from Prince George. Whether you're into skiing at nearby Tabor Mountain, paddling on the lake, or exploring the abundance of hiking and side-by-side trails nearby, this location is an outdoor lover’s dream. The property is fully fenced, complete with a chicken coop and a massive 40x24 detached shop with a 10ft door—perfect for storing all the gear, tools, and toys your lifestyle demands. Inside, the home features tasteful updates, plus suite potential with OSBE and a basement kitchen already plumbed in. Newer furnace, roof, and on-demand hot water—done in 2023. Space, privacy, and recreation all within reach—this one checks all the boxes! (id:60626)
Team Powerhouse Realty
81 - 2050 Upper Middle Road
Burlington, Ontario
Welcome to this spacious 3 bedroom 1 1/2 bath condo townhome in Burlingtons Brant Hills Neighbourhood. This beautiful home features an open main floor space complete with a large updated kitchen, living room space with large windows to let in the light, formal dining space and a powder room off the foyer. The upper floor offers a spacious principal bedroom, with oversized closet and ensuite privilege, the main 4 pc bath and 2 good sized supplementary bedrooms finish off the upper level. The walk out basement features a laundry room, large storage room and a spacious recroom area with direct access to the patio area that is perfect for entertaining! The unit was converted to forced air in 2017As a bonus, the rear yard has stairs down for easy access to the underground parking area and the patio door has a key lock so you can use it as your back door for more Convenience.The area boasts parks, shopping, schools, golf courses, transit and highway access. Don't miss outrun this great property (id:60626)
Coldwell Banker Momentum Realty
2050 Upper Middle Road Unit# 81
Burlington, Ontario
This beautifully maintained condo townhouse offers over 1,700 sq. ft. of total finished living space. The area is known for its mature trees, family-friendly atmosphere, and excellent amenities. Inside you will find a spacious living room and formal dining area with hardwood floors, perfect for relaxing or entertaining. The updated kitchen features stainless steel appliances, ample counter space, and ceramic flooring.Upstairs, the primary bedroom boasts a large closet, and privilege to the 3-piece ensuite. While two additional bedrooms offer a spacious for family, guests, office or workout space. The finished basement includes a cozy family room, a laundry area, large storage room and walk out patio doors to the large terraced back yard . With recent updates like a high-efficiency furnace (2017), central air conditioning (2017), Kitchen (2016) and 2 dedicated parking spots in the owners covered underground, this home combines comfort and convenience in a prime location close to Shopping, Highway access, parks, Golf and more. (id:60626)
Coldwell Banker Momentum Realty
2292 Ojibway Road
Kamloops, British Columbia
Paul Lake offers a stunning lakeside setting just 20 minutes from Kamloops. This warm and inviting lakefront home sits on one of the best lots in the area - just under half an acre with flat access, ample parking & a gentle slope leading to the water. On the main floor you are welcomed to a lovely open concept living, dining & kitchen space. The kitchen features custom pine cabinetry, Corian countertops, stainless steel appliances, a cozy wood stove and down the hall an updated main bathroom, bedroom, & additional powder room w/ laundry. The dining room opens onto a spacious deck overlooking the backyard and sip your morning coffee with views from the hot tub. The upper floor includes the primary bedroom w/a private upper deck, a second bedroom & a bright recreation room with office space. This property is well-equipped with multiple storage sheds, including one for cold storage, a basement workshop, and a charming guest cabin complete with outdoor fire pit to entertain guests. With a 49-year lease (approx 42 remaining) in place at $6,400 for the next three years, this is an exceptional opportunity to enjoy lakefront living. Launch your boat right off of your private dock & enjoy a true four season paradise — all at an affordable price for such a spectacular location! (id:60626)
Century 21 Assurance Realty Ltd.
808 3581 E Kent Avenue North
Vancouver, British Columbia
Welcome to Avalon 2 in the popular community of River District. This 1 bed + Den home features an open floor plan with west facing views, boasting nine-foot ceilings and floor to ceiling windows for an abundance of natural light. Enjoy your chef's kitchen with Jenn-Air s/s appliances, modern cabinetry, marble herringbone backsplash, and a high-efficiency heating and cooling system controlled by a NEST thermostat for optimal comfort throughout the home. Amazing amenities include the SkyLounge and SkyBar, multiple fitness rooms, two guest suites and patio level Garden Lounge. Situated in the ever-growing community of River District, you'll be steps away from Save-on-Foods, Shoppers Drug Mart, TD Bank, retail shops and other eateries. Comes with 1 parking. You don't want to miss this opportunity! (id:60626)
RE/MAX Crest Realty
101-103 Young Street
Capreol, Ontario
TWO BUILDINGS FOR THE PRICE OF ONE – 8.2% CAP RATE! An incredible investment opportunity awaits at 101 & 103 Young Street in the heart of Capreol. This package includes a fully leased triplex and a commercial building with three occupied units. The triplex features high-quality, five-star tenants, ensuring consistent rental income. The commercial units include a hair salon and a dog grooming business, while the third unit operates as a Laundromat—a rare and in-demand service, with the closest competitor located in Val Caron. As the new owner, you will take over the Laundromat business, providing an additional revenue stream. Detailed income and expense reports are available in the Supplement section. Please allow 26 hours' notice for triplex showings. Don't miss this lucrative investment—book your private tour today! (id:60626)
Royal LePage North Heritage Realty
1780 Plainridge Crescent
Ottawa, Ontario
Welcome to this charming 3-bedroom, 2.5-bathroom home located in the sought-after Notting Hill neighborhood of Orleans. The main floor boasts 9-foot ceilings, hardwood flooring, and an open-concept layout, seamlessly connecting the kitchen with quartz countertops, dining, and living areasperfect for both everyday living and entertaining. Upstairs, you'll find three spacious bedrooms, including a comfortable primary suite. The lower-level rec room offers additional living space, complete with a cozy fireplace, ideal for movie nights or a relaxing retreat. Step outside to enjoy the backyard deck, perfect for summer entertaining, along with a small shed for extra storage. With no front or rear neighbors, you'll love the added privacy and peaceful surroundings. This home is conveniently located within walking distance to elementary and high schools, grocery stores, coffee shops, and restaurants. Don't miss outschedule your viewing today! (id:60626)
RE/MAX Hallmark Realty Group
18404 66 Av Nw
Edmonton, Alberta
Welcome to this beautifully renovated gem nestled in Ormsby Place, one of West Edmonton’s most sought-after neighbourhoods. This spacious bungalow sits on a large corner lot and offers over 3,000 sq ft of total living space, including 6 oversized bedrooms, 3 upgraded full bathrooms, and a fully finished basement with a separate side entrance. The main floor welcomes you with bright open-concept living, featuring laminate floors, a cozy wood burning fireplace, and a modern chef’s kitchen complete with stainless steel appliances, quartz countertops, a large island, and sleek tile backsplash. The basement features its own kitchen, laundry, 3 large bedrooms, a full bathroom, and a spacious living area ideal for in-laws or a potential rental suite. Step outside to a generous backyard featuring mature trees and a spacious deck, the perfect spot for entertaining, relaxing, and enjoying the outdoors in privacy and comfort. This home is truly a show stopper in a prime location. Don't miss out! (id:60626)
Royal LePage Arteam Realty
18 Hayes Drive
Candle Lake, Saskatchewan
This beautiful, 4 season, 1 1/2 story home on a 70’ x 120’ lot is located at Nobles Point, Candle Lake, just minutes from the Nobles Point boat launch and a block from the water. It has a 24’ x 26’, 2-car, heated attached garage with a bonus room above. The concrete crawl space access is through the garage. It has a high efficient furnace, electric water heater, 2 – 600 gallon water tanks and lots of room for storage. The kitchen cabinets (and the cabinets throughout the house) are custom made of solid birch and have a pantry and 2 sets of pots & pan drawers. The 2 tier deck is made of composite decking, and leads to the 8 person hot tub. This deck faces East and is a great place to enjoy coffee in the morning sun. The back yard is fully fenced, with 3 man-gates and one large gate that you can open to back your boat into the yard. The yard also comes with a large storage shed, a wood shed, a fire pit and a children’s play set with slide. The 1374 square foot main floor has a 3 piece bathroom, and a laundry room with lots of cabinets, stacking washer and dryer and a sink. The 2nd entry to the garage is through the laundry. Down the hall, which has a large linen closet, is the master bedroom. It has 2 large windows with light-blocking shades, a walk in closet with a motion sensor light, a 4 piece bath, with a shower and a large soaker tub. The 2nd bedroom is also located on the main floor. It has a large closet and room enough for twin beds. Upstairs has 484 square feet of living space. There is a loft area, perfect for the kids to watch tv or to set up an office desk. The 3rd bathroom has a shower with an extra-high shower head for those tall relatives that visit, and storage space with lighting. There are 2 mirror-image bedrooms with room for a queen bed and bunks, or a queen and a crib. Both bedrooms have lit storage space and a large south-facing window with light-blocking shades. (id:60626)
Choice Realty Systems
36 - 369 Essa Road
Barrie, Ontario
Top 5 Reasons You Will Love This Condo: 1) Conveniently located just minutes from Highway 400, shopping, and everyday amenities, making commuting and errands a breeze 2) Enjoy the sense of community with friendly, helpful neighbours in a welcoming and well-maintained setting 3) Take in the peaceful beauty of surrounding greenspace, with a scenic view directly from your kitchen window 4) Relax or entertain with ease thanks to a private balcony off the living room, perfect for your morning coffee or evening unwind 5) Host summer barbeques on your own outdoor patio, surrounded by open greenspace that adds both charm and privacy. 1,681 above grade sq.ft. Visit our website for more detailed information. (id:60626)
Faris Team Real Estate Brokerage
8 Nicole Park Place
Bracebridge, Ontario
Welcome to 8 Nicole Park Place! Built in 2023, this freehold town home has been immaculately maintained. Bright, cheery and brimming with upgrades, this property is the perfect place to call home. Quartz countertops and pot lighting establish a level of elegance and sophistication. The main floor features an open concept floor plan, a 2 piece bath and direct entry from the attached garage. Upstairs you will find 3 well appointed bedrooms and a 4 piece main bath with a beautifully tiled subway tub surround. The unfinished lower level awaits your vision and includes a washroom rough in. This home is located in a wonderful community and only minutes to all town amenities. Simply move in and enjoy. (id:60626)
RE/MAX Professionals North
321 19979 76 Avenue
Langley, British Columbia
LIVE IN STYLE. Welcome to Hayer Town Centre located at 200 St & 76 Ave in West Langley, a master-planned community with 338 condominiums & 35,000 SQ Feet of shops, restaurants, doctors office, dentist, gym and so much more at your fingertips! Easy access to public transit. This beautiful home offers 2beds/1bath with 750SQ feet of living space plus a spacious 144SQ Foot Solarium with retractable upper glass, gas BBQ outlet, S/S appliances, laminate flooring and air-conditioning rough-in. The stand-alone amenity building offers two entertainment spaces with a games & party room & opens onto two outdoor fire-pits and a fully fenced dog park. Features 1 parking and 1 storage. Come and see why so many families are calling this community their home. (id:60626)
Rennie & Associates Realty Ltd.
3379 Descotes Circle
Clarence-Rockland, Ontario
Welcome to this charming 3-bedroom, 2-bath home in Rockland situated on a large private corner lot, surrounded by a mature cedar hedge for added privacy. This well-maintained property features a newer roof and a spacious, functional layout perfect for families or first-time buyers. The main level boasts a bright and inviting living area with direct walk-out access to the rear yard - ideal for entertaining or relaxing outdoors. A convenient powder room is also located on this level. The kitchen is equipped with stainless steel appliances, ample cabinetry, and flows seamlessly into the dining room and cozy family room. Upstairs, you'll find three generously sized bedrooms and a full bath, offering plenty of space and natural light. The fully finished lower level features a large recreation room, adding valuable living space to this already spacious home. Enjoy the convenience of a large and deep garage, perfect for extra storage. (id:60626)
Exp Realty
312 30 St Sw
Edmonton, Alberta
Welcome to the Entertain Impression 20 by award winning Cantiro Homes! At 1832 sq ft, this gorgeous home ensure an unforgettable experience for your guests as you are a host that believes in putting your best foot forward. Elevate your hosting game by checking off every little detail, from the oversized kitchen island, large dedicated dining space, and main floor flex area or ‘cantina’ that can be used as a bar or wine collection room. Upstairs, your guests can roam and relax in the recreation room or a fun place for the kids to have a party of their own. The primary offers the ideal space for relaxing and recharging with a luxurious ensuite including soaker tub and dual vanity sinks. Rounding out the upstairs are 2 more bedrooms and dedicated laundry room. Additional features include SIDE ENTRY, electric fireplace, iron spindle railing, West Coast Fusion elevation, Shoreline coloboard. *photos are for representation only. Colours and finishing may vary* (id:60626)
Mozaic Realty Group
422 River Avenue
Cochrane, Alberta
POSSESSION DATE - SEPT. 29/25 - CONFIRMED BY THE BUILDER. BRAND NEW HOME by Douglas Homes, Master Builder in central Greystone, short walking distance to parks, the Bow River, major shopping & interconnected pathway system. Featuring the Fernie 3 with main floor rear enclosed Flex Room & separate side entry on an R-MX zoned home site for POTENTIAL future lower level suite. NOTE: a secondary suite would be subject to approval and permitting by the city/municipality. This gorgeous 3 bedroom, 2 & 1/2 half bath home offers over 1510 sq ft of living space. This home is located on a River Avenue which provides immediate access to the interconnective pathway system, perfect for those looking for a outdoor lifestyle. Loads of Designer & upgraded features in this beautiful, open floor plan. The main floor greets you with 8' front door, soaring 9' ceilings, oversized windows, built-in niches & fireplace. Gleaming Hardwood floors flow through the kitchen, hall & nook adding a feeling of warmth & style. The two sided Kitchen is completed with Quartz Countertops, two tone Kitchen Cabinets, 42" uppers with decorative enclosed bulkhead, plenty of drawers including Pots & Pan drawers, twin accented beam ceiling detail, soft close doors & drawers, convenient tech space/desk with twin drawers & new stainless steel Kitchen appliance package. At the rear of the home you'll find an enclosed bright Flex Room with double 8'0" French Doors for the work from home crowd. Upstairs you'll find a generous Primary Bedroom with Ensuite - Quartz Counters with double vanities, 6'0" soaker tub with large window above & tiled skirting/trim, 5' shower with Designer tiled walls, private water closet all completed with ceramic tile flooring & large walk-in closet. The 2nd floor is completed by two good size additional bedrooms, main bath tub/shower combination with tiled walls, Quartz countertop, undermounted sink & ceramic tile flooring. You will love the convenience of 2nd Floor Laundry for side b y side laundry completed with ceramic floor tile. This is a very popular plan, great for young families, investors or the down sizers. Spacious, Beautiful and Elegant! The perfect place for your perfect home. Call today! Photos are from prior build & are reflective of fit, finish & included features. Note: Front elevation of home & interior photos are for illustration purposes only. Actual elevation style, interior colors/finishes, & upgrades may be different than shown & the Seller is under no obligation to provide them as such.Directions: Directions: Come to the Show Home first located at 500 River Avenue. Showings only during Show Home hours & days. THIS HOME IS UNDER CONSTRUCTION (id:60626)
Greater Calgary Real Estate
1298 Pinyon Court
Sparwood, British Columbia
Imagine living in a quiet cul-de-sac in the Rocky Mountains, just moments from the scenic Elk River, biking trails, amongst other recreational activities. This beautiful home offers the perfect blend of nature and convenience, an ideal home to raise a family. Inside you will find a main floor with 2 spacious bedrooms, a full bathroom and a master bedroom with an ensuite and walk in closet. The bright kitchen and dining space is perfect for entertaining, while the cozy living room offers a place to relax. The lower level offers a large recreation area, an additional bathroom, ample storage, a hobby room as well as a den. Contact your real estate licensee today to book a viewing. (id:60626)
RE/MAX Elk Valley Realty
1850 Hugh Allan Drive Unit# 103
Kamloops, British Columbia
VACANT POSSESSION AVAILABLE IN AUGUST! Excellent opportunity to live in Pineview Valley with easy access to Costco, dog friendly park, walking & biking trails, public transit and elementary school opening September 2026. The main floor of this home is now vacant and move in ready! Check out this unique opportunity - skip apartment living and purchase a single family home with mortgage helper, purchase the property as an investment and choose your own tenants and rental rates or enjoy the entire home and yard for yourself with a summer kitchen leading out to your backyard! The main floor has recently been painted and new carpet installed, the primary bedroom offers tons of storage with a wall of built in cabinetry, walk in closet and access to the bathroom. The main floor also boasts a bright, open concept living space with large kitchen including stainless steel appliances, tile backsplash, island and two tone cabinets. Excellent location in the complex with no homes behind, allowing for privacy & mountain views, easy access to Hugh Allan Drive if additional street parking is needed. Fully fenced, single car garage, central a/c and two pets allowed. (id:60626)
Royal LePage Kamloops Realty (Seymour St)


