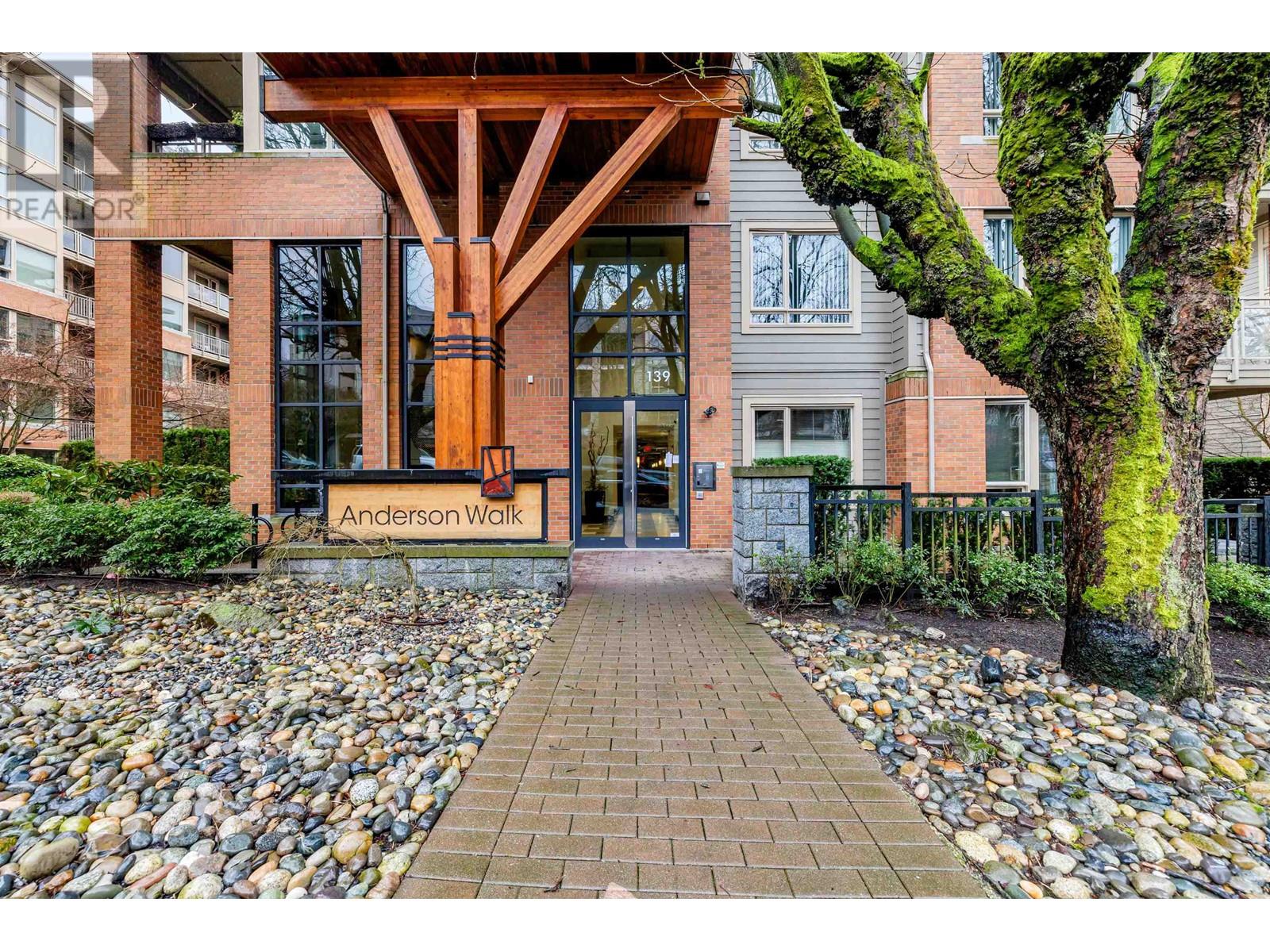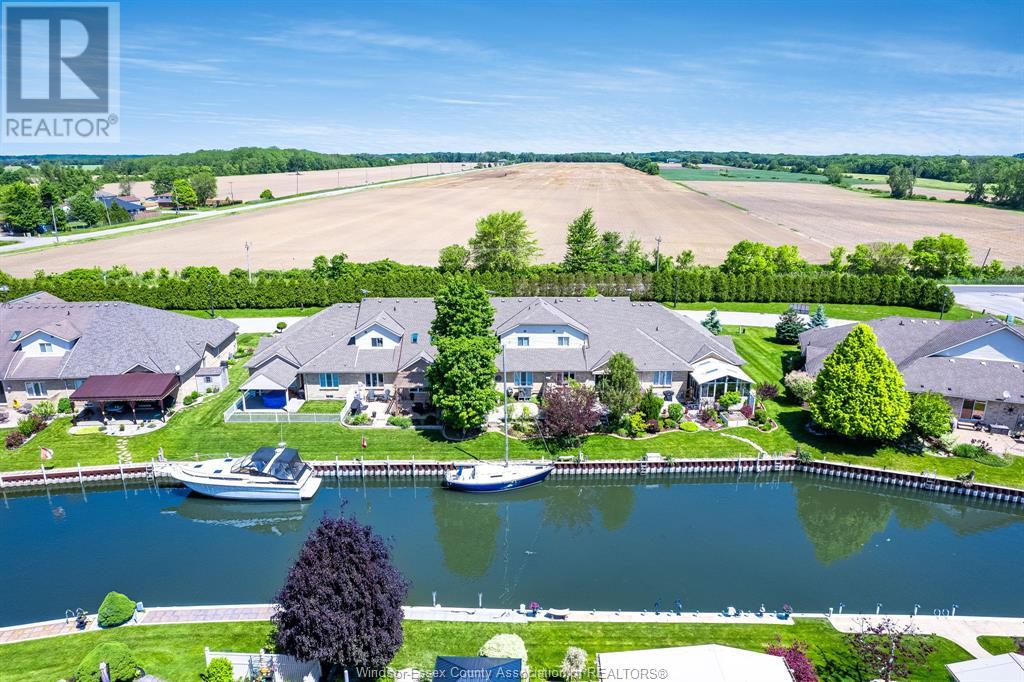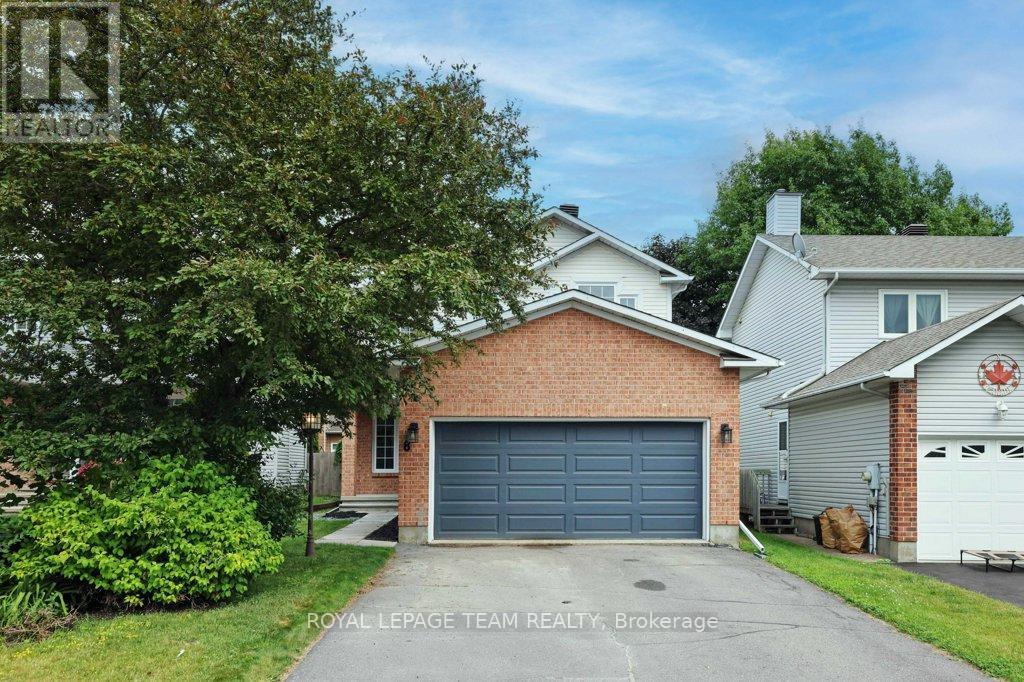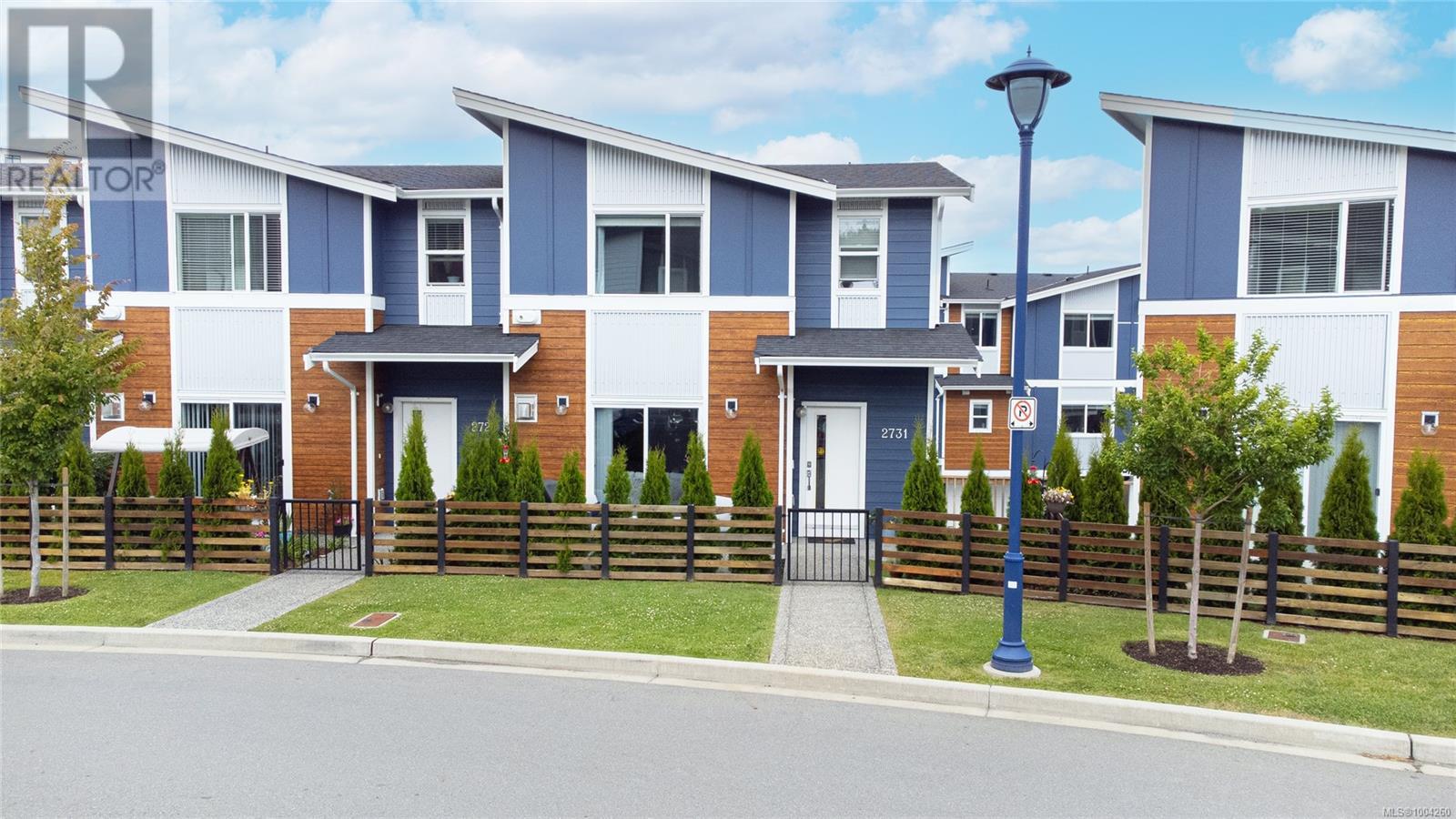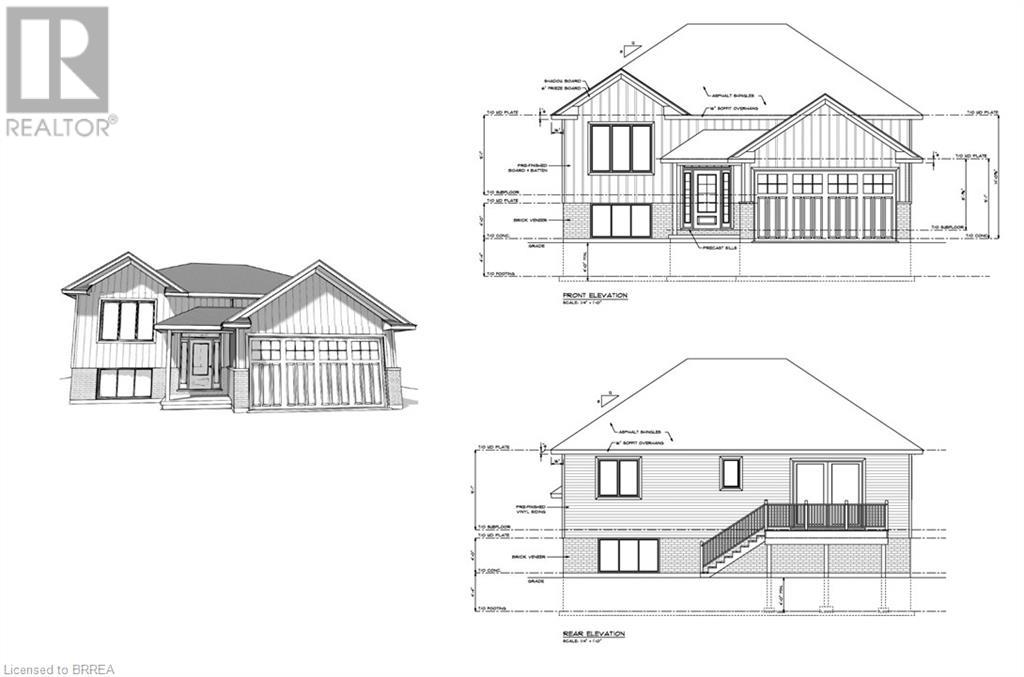295 Provident Way
Mount Hope, Ontario
Fabulous open concept 2 storey end unit ready for you to move in and enjoy. Features include high ceilings, open concept kitchen, living & dining rooms makes entertaining a breeze. Step outside to the amazing 228 ft deep lot where you can create your own staycation. Room to party or a place for the children to play. Upper level features 3 great sized bedrooms, 2 full baths and the convenience of a super sized laundry room. Basement is untouched and awaits your personal design and creativity. Great cold room where you can store all your preserves. Come see for yourself. (id:60626)
Coldwell Banker Community Professionals
111 139 W 22nd Street
North Vancouver, British Columbia
Welcome to Anderson Walk by renowned builder POLYGON in Central Lonsdale. Rarely available, this 2 bed + 2 bath 822 square ft home has 9 foot ceilings with a large private balcony spanning 130 sq ft. RENOVATIONS in 2024 include new paint, dishwasher, W/D, blinds and LVP flooring. Features include a open concept living, a sleek kitchen with a gas range, s/s appliances, granite countertops , radiant in-floor heating, cozy fireplace, in-suite laundry, primary suite with roomy walk-in closet & ensuite bathroom. Steps to Lonsdale Avenue, shopping and transit. Pets & Rentals allowed. Mini Split Air Conditioner Installation allowed with approval. Well managed strata with a Healthy CRF. Amazingly Priced under BC assessment. (id:60626)
Sutton Group - 1st West Realty
40 Booth Lane
Barrie, Ontario
Immaculate home in a very desirable Family-Friendly Neighborhood Welcome to this beautifully maintained and thoughtfully updated home, just nine years young and offering over 2,000 sq. ft. of stylish, functional living space. Featuring 3 spacious bedrooms upstairs, a versatile den on the main floor with custom French doors, and an additional bedroom in the professionally finished basement, there is plenty of room for the whole family to grow and gather. Beautiful hardwood floors enhance both the main and second level and soaring 12-foot ceilings with custom pot lights, create an open and airy ambiance throughout. Enjoy the eat-in kitchen, complete with quartz countertops, a new stove (2023), and direct access to the backyard where a gas barbecue line awaits your summer cookouts. Relax in the inviting living room, where a gas fireplace with custom shiplap detailing sets a warm and modern tone. The fully finished basement adds valuable living space perfect for a home theatre, guest suite, or recreation room. This home has been freshly painted top to bottom and is equipped with brand-new fire and carbon monoxide detectors (2025). The exterior is equally impressive with beautiful landscaping, mature trees, wild berry bushes, and a stone walkway (2020). The roof was also redone in 2021 for added peace of mind .Don't miss this exceptional opportunity to own a move-in ready home in a fantastic neighborhood where comfort, style, and quality come together. (id:60626)
Royal LePage First Contact Realty
9 Montego Bay Crescent
Kingsville, Ontario
Welcome to your dream townhome in the exclusive Montego Bay community of Kingsville! This exquisite residence, backing onto a serene waterway with direct boat access, offers the epitome of luxurious waterfront living. Extensively renovated with high-end finishes, this home exudes modern sophistication and a chic, contemporary vibe. The open-concept main floor dazzles with a gourmet kitchen with large island, a sun-drenched living area with expansive sliding glass doors framing stunning water views, and an elegant dining space perfect for stylish entertaining. The pièce de résistance is the chic second-story loft, offering a trendy, versatile space ideal for a home office, media room, and additional bedrooms. Enter through an attached garage and the potential of a full unfinished basement, awaiting your personal touch. Nestled in the charming town of Kingsville, and a quick walk to the dog park! This townhome marries serene waterfront living with modern luxury. (id:60626)
Century 21 Local Home Team Realty Inc.
139 20180 84 Avenue
Langley, British Columbia
Experience refined living at Chelsea in Latimer Heights! This stylish 3bedroom townhome boasts a bright, open concept layout designed for modern lifestyles. The kitchen is a standout with sleek quartz countertops, a generous island with built-in storage, and stainless steel appliances. Upstairs, you'll find three bedrooms, including a primary suite with a walk-in closet. Enjoy the convenience of a 2 car tandem garage. Ideally located just minutes from R.E. Mountain Secondary, Latimer Village's shops and cafés, local parks, the Langley Events Centre, and easy access to Hwy 1. Opening Fall 2025, Josette Dandurand Elementary (K-5) will be just a short walk away! Ideal addition for growing families looking for convenience and community. (id:60626)
Sutton Premier Realty
8 Black Rivers Place
Ottawa, Ontario
Welcome to this charming Holitzner detached home, nestled on a quiet cul-de-sac in a family-friendly neighbourhood. With a fully fenced backyard and a double car garage, this 3+1 bedroom, 3-bathroom home offers both comfort and style.Inside, you'll find hardwood floors throughout the main floor, with a spacious formal living and dining area, and a sunken family room featuring a wood-burning fireplace. The kitchen boasting pot-and-pan drawers, a breakfast bar, stainless steel appliances, quartz countertops, and an inviting eat-in area. Upstairs is carpeted with three generously sized bedrooms. The main bathroom with a modern vanity, lighting and tiled shower. The primary bedroom with a walk-in closet, an en-suite, complete with a glass shower, quartz counters, and double sinks. The finished basement provides additional living space with a recreational room, den, and an extra bedroom. Outside, the spacious backyard, featuring a storage shed and a gas BBQ hookup for easy outdoor cooking. Located in a quiet, safe neighbourhood, this home is within walking distance to parks, trails, a baseball diamond, and schools. (id:60626)
Royal LePage Team Realty
189 West Avenue N
Hamilton, Ontario
This gorgeous all-brick home has been thoughtfully updated providing the ideal balance of original character w modern design and provides almost 2500 sq ft of finished living space. Stepping into 189 West Ave N you’ll be greeted by a vestibule with coat storage & stained-glass transom window. The large dining room is east-facing & soaks up the morning light. Perfect for dinner parties & features original hardwood flooring, fixture medallion & exposed brick fireplace w custom mantle & hearth tiling. The living room offers space for relaxing & entertaining w the same original character of the dining room. Down the hallway you’ll find a renovated 2-pc bath. The kitchen provides SS appliances, pot lights, lots of cabinetry, island w seating, a tiled pantry, 2nd staircase & door to the yard. Head up the main staircase to find 4 beds, each w a closet, inc a primary w 2 large windows, one w matching stained glass from the first floor. The 4-pc bath has been renovated w mod finishes, pot lights, basketweave tiling & floor-to-ceiling tiling. A 3rd staircase leads to an attic that’s just waiting for the next owner’s vision. The finished basement has 650 additional sq ft of living space inc a family room w pot lights, egress window & office. You’ll also find a 3-pc bath, a bedroom that’s currently used as a playroom, laundry room & storage. The outside is as lovely as the interior with covered front porch and social yard with a patio, floating deck built around a shade of a cherry tree, custom BBQ pavilion with corrugated roof, fully fenced & private w gates to the front & a rear asphalt parking pad for 2 SUVs. West Ave is located on the border of Landsdale and Beasley & provides convenient prox to shopping, dining, transit, bike lanes, General Hospital & is less than a 20-min walk to West Harbour GO. Updates inc electrical, roof, eaves/soffits/downspouts, HVAC on demand (owned), paint, light fixtures and window coverings, appliances, powder & primary bath renovations, & more. (id:60626)
Judy Marsales Real Estate Ltd.
2731 Celestial Crt
Langford, British Columbia
Welcome to 2731 Celestial Court – a bright and modern end unit townhome perfectly situated on a quiet, family-friendly street in the desirable Westhills community. Just steps from Pexsisen Elementary and Centre Mountain Middle School, this home offers the ideal location for growing families. Inside, you'll find a spacious, open-concept layout with contemporary finishes, a well-appointed kitchen with stainless steel appliances, quartz countertops, and generous living and dining areas—perfect for entertaining or relaxing at home. Upstairs features comfortable bedrooms, including a spacious primary suite with ensuite bath and ample closet space. Enjoy the convenience of a private garage, energy-efficient construction, and access to parks, trails, and the nearby Jordie Lunn bike park, YMCA, and Westhills Stadium. A perfect blend of comfort, style, and walkable amenities—don’t miss this opportunity to live in one of Langford’s most vibrant neighbourhoods! OH - Sat 28th 2-4pm (id:60626)
Exp Realty
254 Charles Street
Waterford, Ontario
Local and trusted custom builder Samarlin Homes is proud to build their incredibly popular detached raised bungalow with the quality and care you deserve.The main floor boasts 2 bedrooms and 2 bathrooms and main floor laundry with an open concept floor plan great for families or entertaining alike. Complete with 9' ceilings, electric fireplace, laminate floors, a large kitchen with lots of storage and quartz countertops and an ensuite in the primary bedroom. The backyard will have a 10x12 wood deck off the kitchen. Located in the serene Cedar Park development in Waterford you are just steps away from trails leading to the Waterford ponds, a quick drive to grocery stores and local restaurants, easy access to HWY 24 and a quick drive to Simcoe and Port Dover. *Finished basement is optional at an additional cost - Inquire for more info*. (id:60626)
Royal LePage Action Realty
6 - 3600 Colonial Drive
Mississauga, Ontario
This stunning 3-bedroom, 4-bathroom end-unit townhouse offers over 1,500 sqft of beautifully maintained living space and sits on a generously sized lot, offering the feel of a semi-detached home. Tucked away in a family-friendly community, this home features a rare 2-car garage, a finished basement, and ample outdoor space perfect for entertaining or simply enjoying the peace and privacy of this quiet enclave. Step inside to find a bright and spacious layout with large windows that flood the home with natural light. The main floor boasts a welcoming living and dining area, a well-appointed kitchen, and a walkout to the private yard. Upstairs, you'll find three spacious bedrooms including a primary retreat with a private ensuite and ample closet space.The fully finished basement includes a recreation area, additional bathroom, and plenty of storage ideal for a home office, guest suite, or media room. Located in the heart of Erin Mills, this home is close to top-rated schools, shopping, parks, transit, and major highways. (id:60626)
RE/MAX Premier Inc.
351-E Evergreen Road
North Bay, Ontario
This charming bungalow offers something rare. Peace and quiet while still being close to everything. Tucked away on Evergreen Road on Airport Hill along the shore of Four Mile Lake, you'll feel like you're deep in the country with waterfront views and wildlife sightings (we're talking moose, foxes, deer and more!), yet you're only about 10 minutes from North Bay's hospitals, shopping, and amenities. The house itself is bright and welcoming, with an open kitchen and living area featuring a cozy wood fireplace and water views across Four Mile Lake. Two comfortable bedrooms and a full bathroom complete the main floor, while the sunroom lets you enjoy a panoramic view of nature's beauty. Downstairs, the finished basement provides additional living space, featuring a den, recreation room, and a convenient two-piece bathroom.But the real magic happens outside. Picture 212 feet of sandy beach with two docks where you can swim, boat and fish. The beach is perfect for launching the canoe or splashing in the water with the children. The deck along the house is perfect for watching sunrises over the water, while the fire pit is ideal for enjoying marshmallows and stargazing. There are even two detached garages with hydro set up, for vehicles, toys, or projects. You'll love all the beautifully maintained outdoor space. The yard, the flowers, the trees, all on just over an acre of land. It's your turn to say hello to the wildlife sightings, from turtles sunbathing to birds visiting daily. The roads are always well-maintained, making winter and year-round access easy. It's country living without the isolation, on your own private retreat that still keeps you connected. (id:60626)
Realty Executives Local Group Inc. Brokerage
37 Cloverloft Court
Ottawa, Ontario
Welcome to a Raised Bungalow with a legal and professionally built Secondary Dwelling Unit (SDU). Built in Mortgage Helper or Ideal for Extended or Multi-Generational families! Each level is approximately 1,350 square feet with separate entrances and 2 utility rooms (2 furnaces, 2 HRVs, 2 electrical panels, 2 central A/Cs, 2 on-demand hot water heaters). Each unit includes its appliances as listed.***Showings on Friday between 1 and 4 pm only**** Call for viewings*** (id:60626)
Grape Vine Realty Inc.


