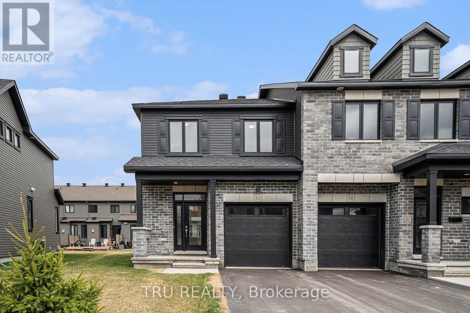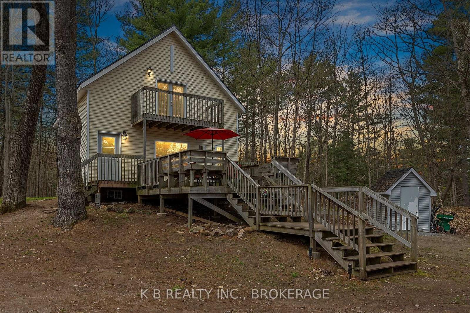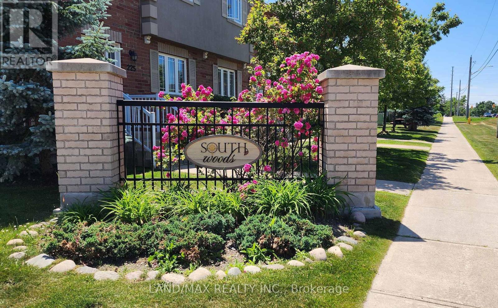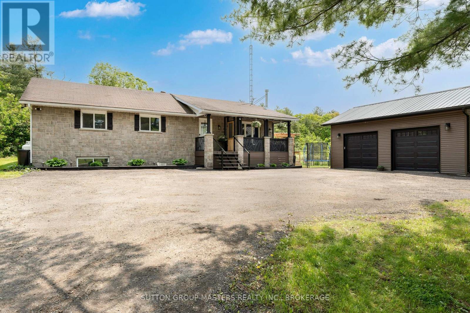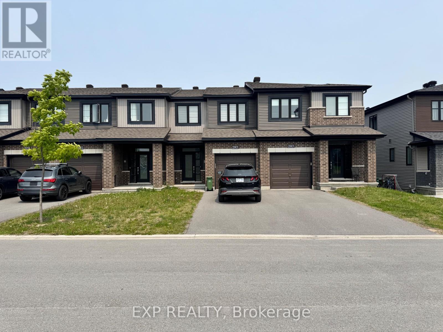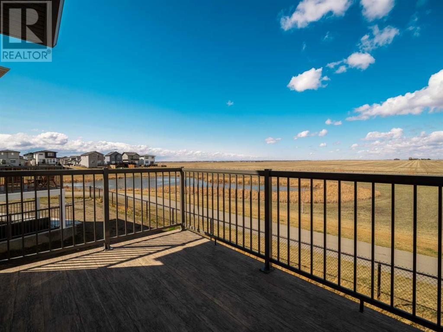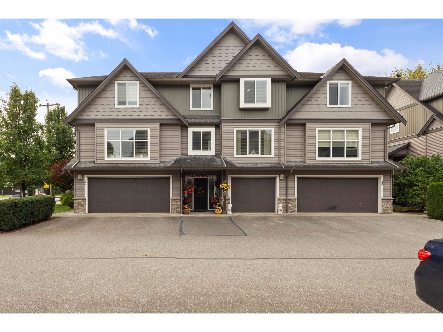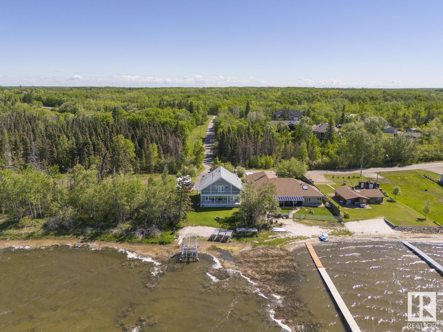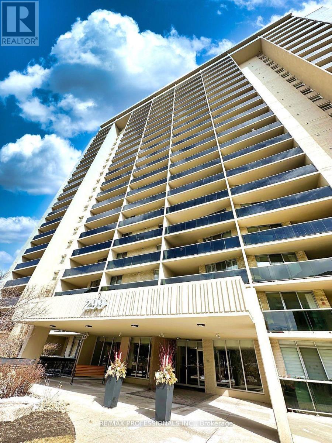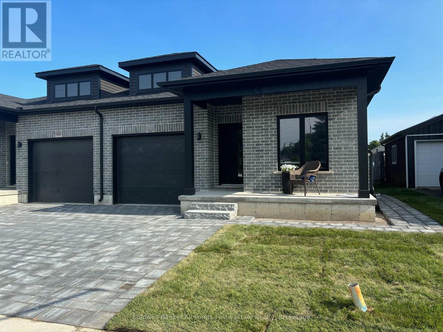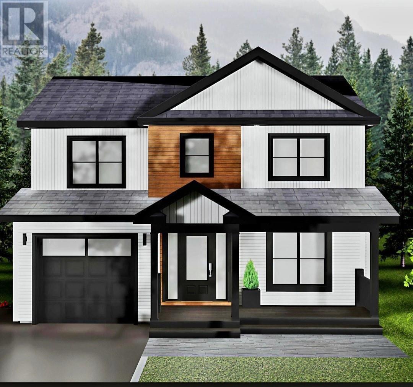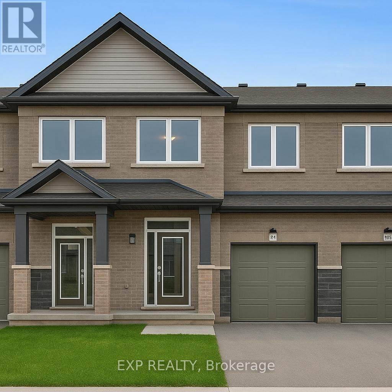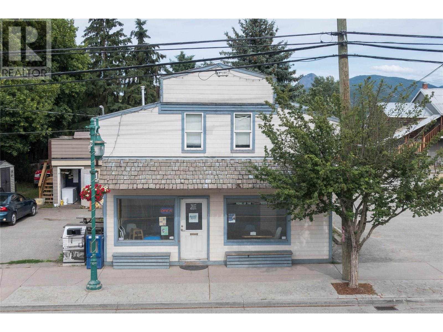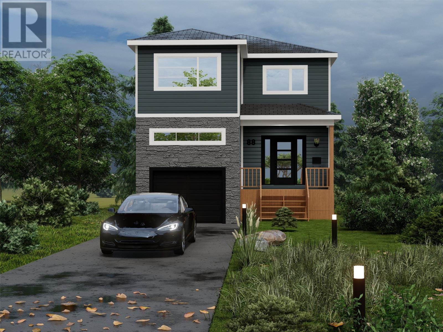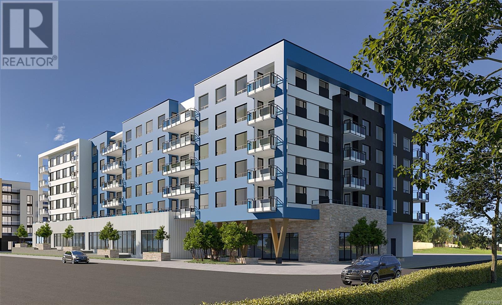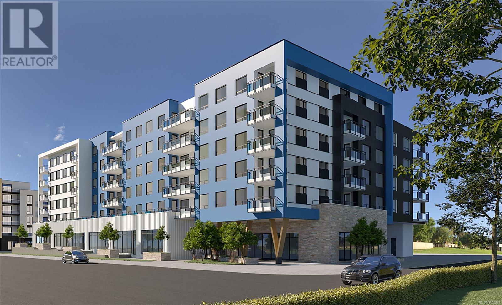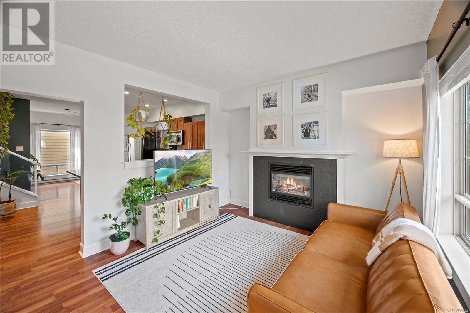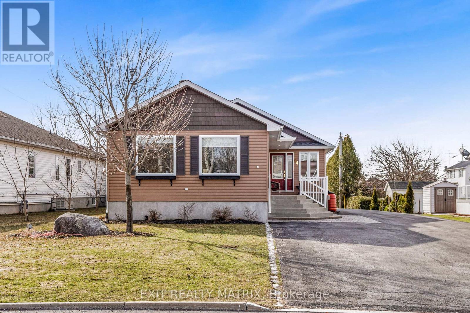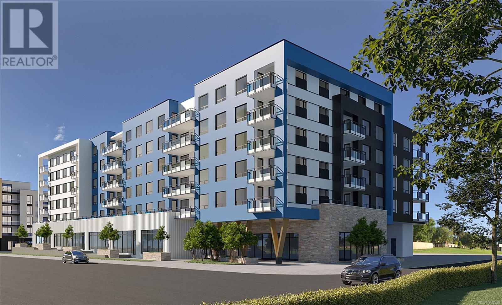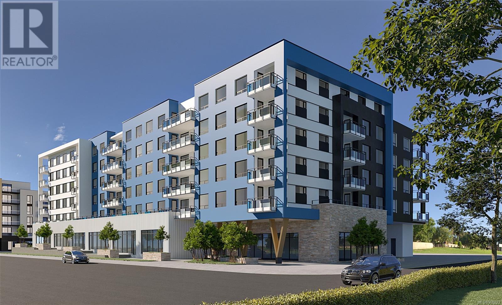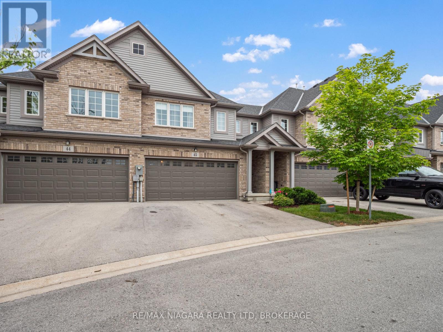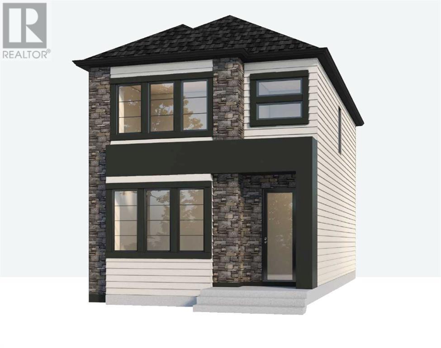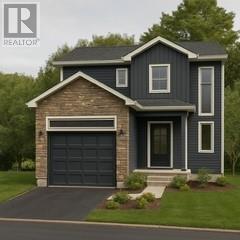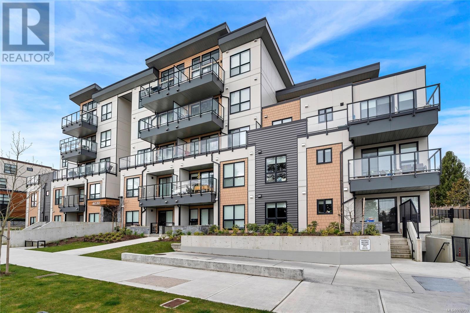122 Sandy Beach
Sandy Beach, Saskatchewan
Lakefront Beauty with Space, Sunsets & Serenity. Welcome to your dream lakefront escape! This 2014 bi-level with a lovely walkout offers the perfect blend of comfort, style, and nature—all just 15 minutes from the city. Step inside and take in the west-facing views through the large picture windows in the living room adorned with custom blinds. You’ll enjoy all the sunny days and stunning sunsets year-round. The kitchen is a standout, featuring Corian countertops, ample cabinetry, a pantry, and a layout that flows into the spacious dining room—perfect for family dinners or entertaining. Step out onto the wrap-around composite deck from the master bedroom or dining room and soak in the peaceful lake views. The primary bedroom is a true retreat with its walk-in closet and deck access. A second bedroom and beautifully tiled 4-piece bathroom with a large soaker tub complete the main floor. Downstairs, you'll find another primary-style bedroom with a large walk-through closet and sink, a third big bedroom, a spa-like 3-piece bathroom with a custom stone walk-in shower, and a generous family room with a bar and unique water feature. Walk out onto the interlock brick patio and take in the lake and lush landscaping, complete with two calming water features. The yard is fully fenced with direct lake access and is one of the few properties with mature trees offering added privacy. The oversized 32 x 26 detached heated garage features solar panels on the metal roof and has a spacious loft with a 3-piece bathroom roughed in—ideal for guests, hobbies, or a quiet workspace. Lot fees are $678 annually and cover essential services such as road maintenance, winter snow plowing, and garbage disposal—making lakeside living convenient and worry-free. Whether you're boating on warm summer days, golfing on the nearby 9-hole course, enjoying the beach, or gathering around the campfire with family and friends, Sandy Beach Park offers a lifestyle full of relaxation, recreation, and connecti on. This is more than a home—it’s a getaway, every day. (id:60626)
RE/MAX Of Lloydminster
953 Cologne Street
Russell, Ontario
Discover the perfect blend of comfort, style, and convenience in this stunning brand new 3-bedroom townhome by Valecraft Homes. Nestled in the charming community of Place St. Thomas, just 35 minutes from downtown Ottawa, this thoughtfully designed home offers modern living in a peaceful, family-friendly setting. Step into a bright and spacious open-concept layout, where the elegant kitchen flows seamlessly into the great room and dining area, ideal for entertaining. Rich hardwood floors add warmth and sophistication throughout the main, while the large calming ensuite provides a perfect private retreat. Enjoy bonus living space in the finished basement, complete with a gas fireplace, perfect for movie nights or hosting friends. Whether you're a growing family or looking to downsize without compromise, this townhome has it all. Welcome home to Embrun, where small-town charm meets modern living. (id:60626)
Tru Realty
1035 Cozy Ridge Lane
Frontenac, Ontario
Enjoy this tranquil waterfront retreat nestled in the serene beauty of Knowlton Lake. This charming two-storey, 2-bedroom, 1-bathroom home offers a perfect blend of modern comfort and natural charm, making it an ideal year-round residence or seasonal getaway. Situated on a private wooded lot with 300 feet of waterfront, accessible via a private laneway, this property provides a true oasis for nature lovers and outdoor enthusiasts. The main level features an open-concept kitchen and dining area, a cozy family room with a freestanding propane fireplace, a newly renovated 4-piece bathroom, and ample storage space. Upstairs, you'll find two spacious bedrooms, one of which boasts a private balcony with breathtaking views of the lake. This low-maintenance home has been thoughtfully updated for energy efficiency and convenience. Recent improvements include a new white Euro-style kitchen (2025), a heat pump with ductless air conditioning (2024), a steel roof (2023), and spray foam insulation in the crawl space (2022). Plus Bell Fibre is installed, ensuring fast and reliable internet service ideal for remote work, tech enthusiasts, and families who value top-tier digital access. Step outside to an expansive deck, perfect for morning coffee or evening gatherings. A gently sloping path leads to the water's edge, where you can indulge in canoeing, fishing, boating, kayaking, or simply soaking in the tranquility. Knowlton Lake, a natural, deep cold-water lake with depths exceeding 111 feet, sits on limestone and granite bedrock, providing a haven for aquatic adventures. Known for its exceptional fishing, the lake is home to lake trout, pike, and perch. Conveniently located near Hartington and Sydenham, just 30 minutes from Kingston and Highway 401, this property offers the ideal balance of seclusion and accessibility. Whether you're searching for a private retreat or a full-time home, this stunning lakeside property is ready to create lasting memories. (id:60626)
K B Realty Inc.
43 - 227 Harvie Road
Barrie, Ontario
Welcome To This Fantastic Property At 43-227 Harvie Blvd, Built In 2013 And Boasting A Truly Fantastic Floor Plan. Perfectly Suited For Those Downsizing Or Just Starting Out, This Home Is Nestled In The Family-Friendly Neighborhood Of Holly. Step Inside This Sunfilled, Open-Concept Gem Featuring Beautiful Hardwood Flooring On The Main Level. The Kitchen Is Equipped With Modern Stainless Steel Appliances. This Popular Model Offers Three Spacious Bedrooms, Including A Primary Bedroom With A Generous Walk-In Closet & 3 pc Ensuite. The Two Additional Bedrooms Feature Double Closets, Providing Ample Storage. Three Bathrooms, Including A 4-Piece And A 3-Piece On The Second Level And A Convenient Powder Room On The Main Floor. Basement Is Unfinished With A Large Above Grade Window For Natural Light And A Rough In Bathroom. This Home Caters To All Your Family's Needs. Enjoy Quick Access To Many Amenities, Including Shopping, Dining, Downtown Core, Lake Simcoe, Walking/Biking Trails And Commuter Routes (Hwy 400), Putting Everything You Need Right At Your Fingertips. Plus, Monthly Maintenance Fees Cover All The Essentials: Building Insurance, Roof, Doors, Landscaping, Snow Removal, And Parking. This Means Less Time On Upkeep And More Time To Spend With Your Family And An Independent Lifestyle. (id:60626)
Land/max Realty Inc.
109 Tolton Avenue
Hamilton, Ontario
Welcome to this charming home in Normanhurst, a quiet, community-oriented neighbourhood in Hamilton’s East End. This 1.5-storey home offers the perfect balance of comfort and function, ideal for first-time buyers, families, or those looking to downsize for something move-in ready. From the moment you arrive, you’ll be greeted by excellent curb appeal. A 4-car concrete driveway leads to an insulated garage with hydro - great for a workshop, hobby space, or extra storage. The welcoming cement walkway guides you inside to a bright and cozy living room with an effortless flow. The main floor features two bedrooms and a full 4-piece bathroom, while the finished upper level adds a flexible third bedroom or office space. The beautifully redone galley-style kitchen boasts quartz countertops and stainless steel appliances, leading to a spacious family room at the back of the home with a walkout to the deck and fully fenced backyard—ideal for relaxing or entertaining. Downstairs, you’ll find a partially finished basement with a 2-piece bathroom, laundry area, and a cozy rec space. There’s also a utility/storage area and crawl space for your extras. Enjoy upgrades that matter, like an on-demand water heater, ¾-inch water line (including city side), and natural gas BBQ hookup-plus the peace of mind of no rental equipment. All of this is located in a well-established East End neighbourhood close to schools, parks, shops, public transit, and with easy highway access. This is the kind of home that just feels good the moment you step inside. (id:60626)
Keller Williams Complete Realty
617 Chillerton Drive
Ottawa, Ontario
Welcome to 617 Chillerton Dr, a spacious and functional 3-bedroom, 3-bathroom townhouse in the growing Ridge community of Barrhaven. This two-storey Caivan-built home offers great space for families or professionals looking to settle into a vibrant neighborhood. The main level features an open-concept layout with hardwood flooring in the living area, large windows that let in plenty of natural light, and a convenient dining space. The kitchen is practical and stylish, with stone countertops, a tiled backsplash, and quality appliances ready for everyday cooking or weekend gatherings.Upstairs, you'll find two well-sized bedrooms, a full main bath, and a roomy primary suite with its own ensuite and walk-in closet. All bedrooms include walk-in closets with motion-sensor lighting and extra-tall doors, adding a thoughtful touch. The finished basement extends your living space with large windows, a laundry area, and additional storage, both finished and unfinished, giving you flexibility for hobbies, a home office, or extra lounging space. This home offers a solid layout, modern finishes, and the potential to make it your own. Located across from a beautiful park, near schools, and amenities, this is a great opportunity to get into a vibrant, growing neighborhood today! (id:60626)
Century 21 Synergy Realty Inc
2103 Burnt Hills Road
Frontenac, Ontario
Step up to the inviting covered front porch, complete with a designated morning coffee area., and into this beautifully designed 3-bedroom home with an open-concept layout. The heart of the home is the kitchen, featuring a large central island, built-in appliances, and seamless flow to the living space. A custom accent wall showcases a stylish coffee bar, butcher block top, wall-mounted fireplace, and additional built-in storage both functional and eye-catching. The fully finished lower level, with its own separate entrance, expands the living space and includes a spacious rec room offering a custom bar area with granite bar top and premium black walnut live edge shelving, built-in bar fridges, cozy wood stove, and new modern 3 piece bathroom, a separate laundry area and plenty of storage. A true highlight is the oversized 22' x 26' garage, featuring 10 ceilings, separate 100-amp service, and automatic garage doors ideal for storage, hobbies, and plenty of room for a workshop. Carpet free, newer central air and furnace (2023), and all appliances included. Enjoy peaceful outdoor living on the full-width back deck overlooking serene, private views, or unwind on the covered front porch in this quiet, natural setting. This home offers style, space, and versatility in a truly tranquil location. (id:60626)
Sutton Group-Masters Realty Inc.
2063 Caltra Crescent
Ottawa, Ontario
Welcome to 2063 Caltra Cres, a 2022-built Minto Haven townhome in the vibrant community of Half Moon Bay, Barrhaven. This 3-bedroom, 3-bathroom freehold property offers a smart layout, modern finishes, and excellent value. Currently a rental unit, its been priced with consideration for some cosmetic touch-ups, offering the perfect opportunity to make it your own. The main level features an open-concept kitchen and living space, ideal for entertaining. Upstairs, a spacious primary bedroom with ensuite and walk-in closet anchors the second floor. The finished basement adds flexibility with a rec room and additional storage. Enjoy nearby schools, parks, shopping, and transit in one of Barrhavens fastest-growing communities. Whether youre a first-time buyer, investor, or growing family, this is your chance to own a newer home with great upside in a top location. (id:60626)
Exp Realty
245 Blackwolf Place N
Lethbridge, Alberta
Welcome to the Avery! NEW DESIGN By Avonlea Homes. This one is A WALKOUT BASEMENT BACKING ONTO THE POND. This stunning property features a custom-selected exterior with upgraded accent materials, a welcoming front entry with a coat closet, a convenient mudroom and half bathroom off the garage. The spacious kitchen includes an 8-foot island, perfect for meal prep and entertaining. The living room has a cozy gas fireplace with a custom mantel detail. The open-concept design seamlessly connects the kitchen, living, and dining spaces. Upstairs, you'll find a versatile bonus room, a practical laundry room with a linen closet, two generously-sized bedrooms, and a well-appointed bathroom. The expansive primary bedroom includes a walk-in closet and a luxurious 5-piece ensuite with a free-standing bathtub. This home combines modern design with thoughtful details, offering everything you need for comfortable and stylish living. Basement is undeveloped but set up for family room, 4th bedroom and another full bathroom. Home is virtually Staged. NHW. FIRST TIME BUYER! ASK ABOUT THE NEW GOVERNMENT GST REBATE. Certain restrictions apply (id:60626)
RE/MAX Real Estate - Lethbridge
26 1609 Agassiz-Rosedale No 9 Highway, Agassiz
Agassiz, British Columbia
IMMACULATE One Owner Townhome available at Fraser Green in Agassiz! 3 Bed, 3 Bath, Spacious 3 level floor plan. Main Floor: Great Room concept w/ crown moulding & corner gas F/P. Beautiful open kitchen w/ S/S appliance package (dishwasher and oven basically unused!), center island, & pantry!. Dining Area, and Bonus Den complete this level. Upstairs has 3 bedrooms (Primary has large w/i closet and ensuite w/ walk-in shower), and conveniently located laundry. Downstairs has amazing flex/rec room (could be a 4th bedroom?), and separate washroom. Fully covered deck off the main & fully covered patio from downstairs. Built-in Vac, and extra depth single garage. This home has been so gently lived in, it feels just like new still! Priced Sharp! Feel free to compare. This Seller means business! (id:60626)
RE/MAX Nyda Realty (Agassiz)
117 Sandhill Place
Fort Mcmurray, Alberta
Welcome to 117 Sandhill Place! This home is in a prime location, close to all amenities, and is sure to impress. From the moment you step inside, the high ceilings and abundant natural light create a bright, open, and welcoming atmosphere. The main floor features hardwood and tile flooring throughout. The kitchen is both stylish and functional, with stainless steel appliances, granite countertops, and a corner pantry. Just off the dining area, patio doors open to the back deck, which includes a gas line for a barbecue—perfect for relaxing or entertaining while enjoying the stunning views.As you head upstairs, you’ll find a generously sized bedroom with plenty of natural light. Adjacent to it is a four-piece bathroom for added convenience. The highlight of the upper level is the stunning primary suite, featuring a spacious walk-in closet with ample storage for your wardrobe. The luxurious four-piece ensuite is a true spa-like retreat, complete with a deep jacuzzi tub for unwinding after a long day, a sleek glass-enclosed shower, and a stylish vanity with plenty of counter space.Before making your way down to the walkout basement, you’ll pass a spacious bedroom—perfect for guests or a home office— and a beautiful three-piece bathroom as-well as main floor laundry. You’ll also walk by the heated double garage, which has been updated with a fresh, durable floor coating and offers plenty of storage space.Heading down to the walkout basement, you’ll find a space that offers incredible versatility. With its own separate entrance and a second kitchen featuring stainless steel appliances, it’s perfect for extended family or guests. This level also includes a comfortable living room, two generously sized bedrooms, and another four-piece bathroom. For added convenience, the closet in the living room has hookups for a washer and dryer, providing extra functionality. Additionally, the home features a new hot water tank and a new sump pump. Step outside into the spacious bac kyard, where a cozy fire pit awaits—perfect for gatherings. Plus, with direct access to a schoolyard, it’s an unbeatable location for families.This home strikes the perfect balance between comfort and convenience. It’s move-in ready and waiting for you to make it your own! (id:60626)
The Agency North Central Alberta
110 175 E 4th Street
North Vancouver, British Columbia
Rare find in Lower Lonsdale. Don´t miss this private, ground level, corner unit with over 600+ square ft of patio/garden space just steps to the Shipyards. This 2 bedrm, 1 bath, 873 square ft home is ideal for young families or downsizers, enjoying incredible privacy, inside and out of the home. The mature landscaping that surrounds the patio is perfect for relaxing nights in or hosting those summer bbqs! The home has been well-looked after over the years, featuring recent upgrades of new laminate flooring, LED lighting throughout, & fresh paint. The home comes with 1 secure parking, storage locker, all your heat & hot water included in your maintenance fee, a hose bib on your patio - great for gardening, & lots of extra storage space in the home & on the patio. Situated on a very convenient Lower Lonsdale block, you are steps to the Shipyards, Lonsdale Quay, Rapid Bus, Fresh Street market, & countless brewery and restaurant options - call now! (id:60626)
RE/MAX Crest Realty
848 Lakewood Circle
Strathmore, Alberta
Welcome to this stunning two-storey home located in the heart of the highly sought-after, family-friendly community of Lakewood. Designed with modern elegance and comfort in mind, this beautiful home features stylish contemporary décor and a bright, open-concept layout perfect for both daily living and entertaining.Step into the main floor and be greeted by a gleaming high ceilings. The white chef’s kitchen complete with granite countertops, ample cabinetry, and stainless steel appliances. Natural light floods the space through large windows, creating a warm and inviting atmosphere throughout the dining area and spacious living room, where a cozy gas fireplace serves as the perfect focal point.Upstairs, you’ll find three generously sized bedrooms, including a luxurious owner’s suite featuring a private 3-piece ensuite and ample closet space. The upper level provides a peaceful retreat for the whole family.The fully finished basement adds even more functional living space, offering a large recreation room ideal for movie nights, and a modern 3-piece bathroom,Outside, the private backyard is a true oasis, featuring low-maintenance landscaping and plenty of space for children and pets to play. Beautiful stonework which continues to a centre patio area of the backyard, is a focal feature of this outdoor space. Whether you’re hosting summer BBQs or enjoying quiet evenings under the stars, this outdoor area is ready for it all. (id:60626)
Exp Realty
101-103 Young Street
Capreol, Ontario
TWO BUILDINGS FOR THE PRICE OF ONE – 8.2% CAP RATE! An incredible investment opportunity awaits at 101 & 103 Young Street in the heart of Capreol. This package includes a fully leased triplex and a commercial building with three occupied units. The triplex features high-quality, five-star tenants, ensuring consistent rental income. The commercial units include a hair salon and a dog grooming business, while the third unit operates as a Laundromat—a rare and in-demand service, with the closest competitor located in Val Caron. As the new owner, you will take over the Laundromat business, providing an additional revenue stream. Detailed income and expense reports are available in the Supplement section. Please allow 26 hours' notice for triplex showings. Don't miss this lucrative investment—book your private tour today! (id:60626)
Royal LePage North Heritage Realty
47 Grosbeak Cr
Rural Bonnyville M.d., Alberta
Serene Lakefront Living! Fall in love w/ this 2 storey in Pelican Narrows, Moose Lake.Updated over the years w/ open-concept design. Gourmet kitchen incl. stainless steel appliances, an abundance of dark cabinetry, raised eat at island & WI pantry. Dining area offers doors leading to a covered veranda, where lake views await. Cozy living room has tamarack flooring & wood stove, the perfect ambiance for relaxation. Convenience is key w/ open office area, main floor laundry & central vac. 3 bdrms + 3 baths incl. a spa-inspired primary w/ double closets, access to front veranda & a renovated ensuite w/ soaker tub & tiled shower. Upper level incl. a spacious family room w/ vaulted ceilings, knotty pine finishings & tons of storage. Panoramic views on the upstairs covered deck. Landscaped w/ perennials, fenced in dog run, firepit & gravelled parking. Paved driveway & triple detached garage! Located on a dead-end road & adjacent to ER. Enjoy fishing, swimming & boating! Where Every Day Feels like Vacation! (id:60626)
RE/MAX Bonnyville Realty
52 Northhaven Road
Welland, Ontario
Welcome to this beautiful bungalow, nestled on a peaceful dead-end street the perfect place to call home. From the moment you step inside, you'll be embraced by the natural light pouring in throughout the house and the feeling of home. Boasting 3 + 1 spacious bedrooms and 2 4-pc bathrooms, this home provides ample room for your family or guests. The oversized living room is bright and homey, the perfect place to host family and friends. The oversized living room is bright and airy, offering plenty of space to gather, relax, and entertain. The kitchen and dining room feature new luxury vinyl flooring and offer a clean, spacious layout, perfect for everyday living. Start your day with a peaceful cup of coffee on the private deck just off the primary bedroom, whether it's sunrise serenity or a quiet evening wind-down, this outdoor space is a perfect escape. All three bedrooms are generously sized and feature hardwood flooring, and ample closet space. Step into this newly renovated basement retreat, thoughtfully designed for comfort. Bright lighting, brand-new vinyl flooring that flows seamlessly throughout, and the freshly painted walls add a clean, modern touch. The lower level includes a spacious extra bedroom, ideal for guests, a home office, or in-law suite. Complete with its own kitchenette, and separate entrance, the lower level offers incredible versatility for an in-law suite/rental or living/entertaining space. Outside, enjoy the privacy of a fully fenced backyard, ideal for relaxing or entertaining. The oversized shed provides additional storage space for all your outdoor equipment and tools. This home is truly a must-see, perfectly move-in ready and situated on a quiet street. Thoughtfully updated and meticulously maintained, it checks all the boxes. Don't miss the opportunity to make this gem yours! (id:60626)
Royal LePage NRC Realty
89 Parkside Crescent
Essa, Ontario
Welcome To 89 Parkside Crescent, Located On A Quiet Street In Angus! This Charming Freehold Townhouse Features 3 Bedrooms, 3 Bathrooms, And Offers 1,285 Sq Ft Above Grade (As Per iGuide Floor Plan), Plus A Partially Finished Basement. The Open-Concept Main Floor Includes A Kitchen With Pot Lights, A Double Sink And A Stylish Backsplash. From The Dining Area, Walk Out To A Multi-Level Deck With Views Of Glen Eton/Wildflower Park And A Fully Fenced Backyard. Backing Directly Onto The Park, The Backyard Has A Gate For Direct Access To Green Space, Perfect For Morning Walks, Kids' Playtime, Or Simply Relaxing With Nature At Your Doorstep. On The Second Floor, You Will Find A 5-Piece Bathroom And 3 Bedrooms. The Primary Bedroom Offers Large Windows, A Ceiling Fan, And His & Her Closets. Additional Features Include A One-Car Garage With An Elevated Storage Area And Direct Entry Into The Home. This Home Is Just Minutes From Local Schools, Grocery Stores, Banks, Parks, Retail, And More. Don't Miss The Opportunity To Make This Lovely Home Yours! New Furnace Installed (2024) & Recently Installed Garage Door Opener. (id:60626)
RE/MAX Experts
1508 - 299 Mill Road
Toronto, Ontario
This is huge! Moving into the condo lifestyle doesn't mean giving up any space! Step into this expansive and stylish 2+1 bedroom condo, a true bungalow in the sky offering sunset views and an abundance of natural light. Boasting hardwood floors throughout, this spacious suite is designed for both comfort and elegance. The modern, updated kitchen features custom made cabinetry, quality appliances, and plenty of counter space, making meal preparation a delight. The primary suite offers a huge wall to wall closet and a 3 piece ensuite bath. With fresh, neutral paint and plenty of ensuite storage, you can move in and start enjoying your new home right away. This condo comes with one parking spot, and the all-inclusive maintenance fee covers all utilities plus Rogers cable, ensuring a worry-free lifestyle. Outside of your suite, the amenities at Millgate Manor are incredible! There is an indoor pool and an outdoor pool, tennis courts, a playground for children, gym and an indoor golf range. Don't miss this incredible opportunity to own a beautifully updated, move-in-ready condo! (id:60626)
RE/MAX Professionals Inc.
172 Park Street
Goderich, Ontario
Stunning Brand-New Duplex Bungalow in Goderich! This beautifully designed 4 bedroom, 3 bathroom duplex bungalow offers over 1,700 square feet of modern living space in a prime Goderich location. The exterior boasts elegant brickwork, a welcoming covered porch, an attached garage, double driveway & private rear patio. Inside, the open-concept layout provides a seamless flow between the designer kitchen and spacious great room, featuring quartz countertops, porcelain tile flooring, and premium finishes throughout. The main level includes a luxurious primary suite with a glass shower ensuite, a second bedroom, large laundry room and convenient garage access. The fully finished lower level adds incredible value with a second kitchen, two additional bedrooms, a full bathroom and a bright, modern living space. Investment Opportunity! (id:60626)
Coldwell Banker All Points-Festival City Realty
91 Trenton Drive
Paradise, Newfoundland & Labrador
Registered 2 apartment in Paradise's newest subdivision, Emerald Ridge, is located in the ever popular and sought after Octagon Pond area and is within walking distance to schools, trails and amenities. Sitting on a deep lot and backing towards Octagon Pond, this contemporary two-storey, 3 bed, 2.5 bath family home has a great open concept main floor layout with formal living room with access to the back patio, half bath, kitchen with large island, and separate dining room. The second floor has the primary bedroom, that will have a full view of Octagon Pond, is spacious with a walk-in closet and full ensuite, a second full bath, 2 additional bedrooms and 2nd floor laundry. The basement will be a walkout for a mostly above ground and fully developed as a 1 bedroom, 1 bathroom registered apartment. The exterior will have a covered front entry, double paved driveway and front landscaping included. Generous allowances with a single head mini split heat pump included and there will be an 8 year LUX New Home Warranty. Purchase price includes HST with rebate back to the builder. ***Note: all interior pictures are from a previous build with this plan. (id:60626)
Royal LePage Atlantic Homestead
1940 Hawker Private
Ottawa, Ontario
Move-In Ready! Be the first to live in this BRAND NEW Aquamarine B model LUXURY townhome by Mattino Developments (1816 sqft) in highly sought after Diamondview Estates. Fabulously deep lot approx 124 feet! Limited time only: 3 stainless steel appliances included. Featuring over $20,000 in upgrades including engineered wide plan oak flooring at main floor hall, living and dining areas, upgraded cabinetry in kitchen and baths with soft close doors and drawers, quartz countertops for all kitchen and baths, enlarged basement window, added pot lights in kitchen, smooth ceilings in all finished areas, modern oak railings and posts with black iron spindles, and air conditioner. The main level boasts an inviting open-concept layout. The kitchen features ample cabinet/counter space and a convenient breakfast nook bathed in natural light. Primary bedroom offers a spa-like ensuite w/a walk-in shower, soaker tub & walk-in closet ensuring your utmost relaxation and convenience. Two generously-sized bedrooms perfect for family members or guests. A full bath & a dedicated laundry room for added convenience. Lower level w/family room providing additional space for recreation or relaxation. Association fee covers: Common Area Maintenance/Management Fee. Images provided are to showcase builder finishes. (id:60626)
Exp Realty
4b Rockhaven Drive
Birch Cove, Nova Scotia
Welcome to this well maintained and spacious 2 storey semi detached home in the beautiful Birch Cove area of Halifax. Located on a quiet street tucked behind the Bedford Basin this home is perfect for a growing family. Upon entering the foyer youll find the open concept living room and dining room that leads to a large kitchen - perfect for entertaining or simply cooking up great meals. The kitchen and dining nook leads to a fabulous deck area that is an oasis for relaxation on hot summer nights. The main floor also has a convenient powder room and coat closet. Upstairs are 3 very good sized bedrooms with the primary bedroom offering a walk in closet, 3 piece ensuite and small patio for enjoying your morning coffee and looking at the basin. The laundry is also conveniently located on the upper level along with the 4 piece main bath. On the lower level is a cozy room that could be a gym or home office and another 3 piece bath. The built -in garage is deep and provides lots of space for a car and workshop area along with tons of storage. This home is in a very desirable school area and within walking distance to Rockingham elementary. Its only minutes to downtown Halifax or the highway to take you to the airport and beyond. It truly feels like a quiet country setting while offering all amenities and conveniences nearby. (id:60626)
Royal LePage Atlantic
6579 Crawford Street
Niagara Falls, Ontario
PRICED TO SELL... Nice northend bungalow in established, desirable neighbourhood. This home is a gem for a young couple with a growing family or a retiree who wants one level living. The bright and cheery living room has a gas fireplace for cosy winter nights. 3+1 bedrooms , 2 full baths and separate entrance gives this excellent in law potential. The backyard, with mature trees, is an oasis of peace.quiet and tranquility. Summer fun awaits you with crystal clear waters in the refreshing newer pool (2021), deck (2022). Kids and dogs can run around freely in the fully fenced, huge backyard. Lot size (50 by 200 feet) feels like a bit of country in the city. New lower bath (2023). Roof shingles approximately 6 years old. Your finishing touches will make this home your own masterpiece. Concrete drive with plenty of parking. A city park close by. Conveniently located close to shopping, restaurants, grocery stores, QEW and more. Call today to book your showing! (id:60626)
RE/MAX Niagara Realty Ltd
2037 Shuswap Avenue
Lumby, British Columbia
Opportunity Knocks! This is your chance to own a well-established and highly successful pizza business in the vibrant heart of Lumby, BC. Known for its delicious pizza and as a beloved local favourite, especially for school-time lunches, this business enjoys a steady stream of loyal customers and significant foot traffic. Boasting an impressive 3-year normalized cap rate of 6.24%, this business offers consistent and reliable returns, making it a smart investment in any market. The turnkey opportunity includes not just the business and all necessary equipment but also the building itself, giving you full control of the property. Additionally, a spacious 2-bedroom suite above the business provides the perfect setup for an owner-operator or could be used to house an employee, adding even more convenience and value to this already lucrative investment. Situated in a prime, high-traffic location in Lumby, this business benefits from both its central position in a growing community and a solid, established customer base. With a proven track record of success, this opportunity is ideal for those looking to step into a profitable, low-risk venture in a thriving market. Whether you are an experienced restaurateur or a first-time business owner, this is your chance to make a stable, profitable investment with long-term potential. (id:60626)
Real Broker B.c. Ltd
Royal LePage Downtown Realty
# 810 - 460 Callaway Road
London North, Ontario
Upscale condo living at NorthLink by TRICAR, ideally located off Sunningdale Road and Golf Club Drive. This premium 2-bedroom, 2 full bathroom suite with pantry and in-suite laundry is just three years young and move-in ready. High ceilings, engineered hardwood flooring, and pot lights throughout enhance the spacious living and dining areas, highlighted by a sleek electric fireplace. The modern kitchen features fine cabinetry, upgraded quartz countertops, an elegant backsplash, and ceramic tile in all wet areas. A sun-filled living room opens through a floor-to-ceiling glass door to a large private balcony with scenic views of the trails. Included are stainless steel appliances, window coverings, underground parking spot, and a storage locker. Exceptional building amenities include a fully equipped fitness room, golf simulator, resident lounge, sports court, and guest suite. Secure controlled entry and energy-efficient central heating and cooling with a programmable thermostat in each suite. Prime location close to Masonville Mall, University Hospital, and Western University. Condo fees include all utilities except personal hydro. Book your private showing today! (id:60626)
Right At Home Realty
37 Queen Street
Brant, Ontario
Charming Bungalow on a Spacious Corner Lot 37 Queen Street, Paris, ON Welcome to 37 Queen Street, a delightful bungalow nestled in the heart of Paris, Ontario. Situated on a desirable corner lot, this home boasts a huge, fully fenced backyard, offering the perfect outdoor space for kids, pets, or even a future garden suite for additional income. Inside, youll find three comfortable bedrooms and a recently updated kitchen featuring stunning granite countertopsideal for those who love to cook and entertain. The single bathroom is well-appointed, and the homes layout is both functional and inviting. Step outside to enjoy the expansive yard, where endless possibilities await. Whether you're looking for a safe play area, room to garden, or a space to entertain, this backyard has it all. A newly constructed shed with hydro hookup available adds extra storage and versatility to the property. With its prime location in one of the most charming towns in Ontario, this home is a fantastic opportunity for families, first-time buyers, or investors looking to expand their portfolio. Dont miss your chance to own this hidden gem in Paris! Interested? Schedule your showing today! (id:60626)
RE/MAX Escarpment Realty Inc.
88 Trenton Drive
Paradise, Newfoundland & Labrador
Registered 2 apartment in Paradise's newest subdivision, Emerald Ridge, located in the ever popular and sought after Octagon Pond area and within walking distance to schools, trails and amenities. Sitting on a deep lot with views of Octagon Pond, this contemporary two-storey, 4 bed, 3.5 bath two apartment home has a great open concept main floor layout with formal living room with access to the back patio, half bath, kitchen with large island, and separate dining room. The second floor has the primary bedroom, that will have a full view of Octagon Pond, is spacious with a walk-in closet and full ensuite, a second full bath, 2 additional bedrooms and 2nd floor laundry. The basement will be a 1 bedroom, 1 bathroom fully finished apartment with laundry and storage. The exterior will have a covered front entry, double paved driveway and front landscaping included. Single head mini split and 8 year LUX New Home Warranty included. Purchase price includes HST with rebate back to the builder. (id:60626)
Royal LePage Atlantic Homestead
73 45175 Wells Road, Sardis West Vedder
Chilliwack, British Columbia
Welcome home to this beautifully updated 3 bed 2 bath townhome in the heart of Sardis! Located in a vibrant 55+ community, nestled in the quiet side of the complex, this home features a cozy g/f, bright breakfast nook, powder room, dining room & a large covered patio-perfect for year round enjoyment. Upstairs was fully renovated in 2023 with new flooring, spacious bedrooms and a stunning bathroom with dual vanities. Enjoy tons of storage including a deep crawlspace and single garage. Furnace, hwt & AC all updated in 2021 including new plumbing in 2021. 1 pet allowed up to 12KG. With modern updates, plenty of space and ample resident & guest parking, this is the perfect place to downsize without compromise! Nothing to do but move in! (id:60626)
Team 3000 Realty Ltd.
Century 21 Creekside Realty (Luckakuck)
316 2881 Leigh Rd
Langford, British Columbia
Discover a life of luxury and comfort at Lakeside West, an exclusive new condo development offering 78 meticulously designed homes in the heart of Langford. With a variety of floor plans including 1 bed, 1 bed + den, 2 bed, and 2 bed + den, Lakeside West caters to diverse lifestyles. Experience contemporary living with thoughtfully designed interiors, spacious layouts, and high-end finishes that exude sophistication. Each residence is crafted with attention to detail, providing a perfect blend of elegance and functionality. Nestled in the picturesque landscapes of Langford, Lakeside West offers the best of both worlds - a serene retreat with easy access to urban conveniences. Enjoy breathtaking views, nearby parks, lake and a roof top amenity room, all while being close to shopping, dining, and entertainment. Lakeside West is strategically located for easy access to major transportation routes, ensuring seamless connectivity to Victoria and beyond. EV parking offered, ask for details. (id:60626)
Royal LePage Coast Capital - Chatterton
Royal LePage Coast Capital - Westshore
308 2881 Leigh Rd
Langford, British Columbia
Discover a life of luxury and comfort at Lakeside West, an exclusive new condo development offering 78 meticulously designed homes in the heart of Langford. With a variety of floor plans including 1 bed, 1 bed + den, 2 bed, and 2 bed + den, Lakeside West caters to diverse lifestyles. Experience contemporary living with thoughtfully designed interiors, spacious layouts, and high-end finishes that exude sophistication. Each residence is crafted with attention to detail, providing a perfect blend of elegance and functionality. Nestled in the picturesque landscapes of Langford, Lakeside West offers the best of both worlds - a serene retreat with easy access to urban conveniences. Enjoy breathtaking views, nearby parks, lake and a roof top amenity room, all while being close to shopping, dining, and entertainment. Lakeside West is strategically located for easy access to major transportation routes, ensuring seamless connectivity to Victoria and beyond. EV parking offered, ask for details. (id:60626)
Royal LePage Coast Capital - Chatterton
Royal LePage Coast Capital - Westshore
203 785 Station Ave
Langford, British Columbia
Welcome to 203–785 Station Ave — a stylish and efficient 2 bed, 3 bath townhome offering comfort and convenience in one of Langford’s most walkable locations. Thoughtfully designed across two levels, both bedrooms feature their own ensuite bathrooms — perfect for added privacy or hosting guests. The open-concept main floor flows seamlessly to your private patio, ideal for morning coffee or evening relaxation. Enjoy secure parking and bonus storage, plus the ultimate lifestyle amenity: located directly across from the vibrant Langford Station cultural district and a fully fenced dog park — a dream for pet owners! This home is a great condo alternative for first-time buyers or downsizers looking for low-maintenance living without sacrificing space or location. Move-in ready and surrounded by shops, trails, transit, and more — everything you need is just steps away! (id:60626)
Pemberton Holmes Ltd. - Oak Bay
212 11a Street Ne
Calgary, Alberta
** LEGAL SUITE ** ** Live up - Rent down! ** Welcome to the much desired established inner-city community of Bridgeland. This home is located on a 29.5 ft x 110 ft lot with a LEGAL suite! The main level is complete with a large living room with hardwood floors, kitchen & dining plus 2 good sized bedrooms and a 4 piece bath (and separate laundry!) The lower level is accessed from a separate side entrance & is fully finished with a kitchen, 2 more bedrooms , a 3 piece bath & laundry room! Single detached garage too! Fenced backyard and patio area! Close to Public Transit, Downtown, Parks, School & Shops! (id:60626)
RE/MAX First
403 7162 West Saanich Rd
Central Saanich, British Columbia
Welcome to The Arbours! An elegant, modern building nestled in the heart of charming Brentwood Bay Village. This bright and beautifully appointed 2-bedroom, 2-bathroom home offers over 1,060 square feet of thoughtfully designed living space. Located on the cooler side of the building, you can enjoy warm summer days in comfort while still being steps away from the energy and amenities of village life. Built in 2019 this home is still covered under the balance of the new home warranty, offering peace of mind and long-term value. The open-concept floor plan is ideal for both everyday living and entertaining. The contemporary kitchen is a chef’s delight, featuring quartz countertops, double sinks, and a full suite of premium KitchenAid stainless steel appliances including a gas cooktop. The kitchen flows seamlessly into the dining and living area, where large windows and 9-foot ceilings flood the space with natural light. An electric fireplace adds warmth and ambiance for cozy evenings. The primary bedroom is complete with a spa-inspired ensuite featuring double vanities, a deep soaker tub, and a separate glass-enclosed shower. The second bedroom is perfect for guests, home office, or growing family, and is conveniently located and connected to the second full bathroom. Step outside to your covered balcony, ideal for enjoying your morning coffee or unwinding at the end of the day. Included is in-suite laundry, storage locker, and access to a secure bike room. This pet-friendly building is located just steps from everything you need. Enjoy easy access shops, cozy cafés, restaurants, grocery stores, and medical services. You’re also just minutes from hiking and biking trails, beaches, and the Saanich Fairgrounds, which hosts the beloved annual Farmers Market. You'll love the quick access to BC Ferries, the airport, and major transit routes. Don’t miss your chance to call Brentwood Bay home a lifestyle of comfort, charm, and connection awaits you at the Arbours. (id:60626)
RE/MAX Camosun
84 Anik Street
North Glengarry, Ontario
*** OPEN HOUSE SUNDAY JULY 27TH 1PM-3PM. IN LAW SUITE - Welcome to this updated open-concept bungalow offering a rare blend of residential comfort and commercial flexibility. Located on a deep town lot in a desirable neighborhood, this home features a modern, functional kitchen with ample storage, two main-floor bedrooms, and hardwood, ceramic, and laminate flooring throughout. The fully finished basement includes a complete in-law suite perfect for extended family or guests. Enjoy the convenience of both a carport and a detached garage, providing plenty of parking and storage. This versatile property is ideal for multigenerational living or those running a home-based business. Walk to shops, restaurants, and schools while enjoying the privacy and space this unique property provides. A true opportunity to live, work, and thrive in the heart of the community. Zoning C-1-IH (id:60626)
Exit Realty Matrix
72 Maple Cr
Gibbons, Alberta
Welcome to this stunning 1,896 sq. ft. two-storey home in the brand-new community of Heartland Meadows, Gibbons, ready for immediate possession! This beautifully designed home features a TRIPLE CAR garage with 8 foot door, A modern kitchen with granite countertops. Gas Fire place , Vinyl flooring ,The spacious layout includes 3 bedrooms, 3 bathrooms, and an upstairs bonus room, perfect for extra living space. The luxurious primary suite boasts a spa-like ensuite. With basement suite potential, this home offers an excellent investment opportunity. Builder home warranty Program. A $3500 appliances credit will be offer to the buyer! some pictures are virtually stages (id:60626)
Royal LePage Premier Real Estate
306 2881 Leigh Rd
Langford, British Columbia
Discover a life of luxury and comfort at Lakeside West, an exclusive new condo development offering 78 meticulously designed homes in the heart of Langford. With a variety of floor plans including 1 bed, 1 bed + den, 2 bed, and 2 bed + den, Lakeside West caters to diverse lifestyles. Experience contemporary living with thoughtfully designed interiors, spacious layouts, and high-end finishes that exude sophistication. Each residence is crafted with attention to detail, providing a perfect blend of elegance and functionality. Nestled in the picturesque landscapes of Langford, Lakeside West offers the best of both worlds - a serene retreat with easy access to urban conveniences. Enjoy breathtaking views, nearby parks, lake and a roof top amenity room, all while being close to shopping, dining, and entertainment. Lakeside West is strategically located for easy access to major transportation routes, ensuring seamless connectivity to Victoria and beyond. EV parking offered, ask for details. (id:60626)
Royal LePage Coast Capital - Chatterton
Royal LePage Coast Capital - Westshore
427 - 8111 Forest Glen Drive
Niagara Falls, Ontario
Welcome to Mansions of Forest Glen located in Mount Carmel neighbourhood. This lovely unit is ideal for the young couple or retired downsizers that enjoy class and comfort! Updated and renovated with an open plan kitchen featuring new double sink and tap, granite counters with large island and new modern backsplash and newer high end appliances! Gleaming hardwood floors throughout! Bathrooms have been renovated with new vanities and shower door! c/a '23, GE Energy Star French Door Refridgerator with internal water dispenser and advanced water filtration '22, Whirlpool Dishwasher "21. Freshly painted throughout and move-in ready, this suite is sure to please. Exclusive amenities include underground parking, fitness room, concierge, indoor pool, sauna, hot tub, guest suite, storage locker, party room, fitness room all meticulously maintained. (id:60626)
Century 21 Heritage House Ltd
310 2881 Leigh Rd
Langford, British Columbia
Discover a life of luxury and comfort at Lakeside West, an exclusive new condo development offering 78 meticulously designed homes in the heart of Langford. With a variety of floor plans including 1 bed, 1 bed + den, 2 bed, and 2 bed + den, Lakeside West caters to diverse lifestyles. Experience contemporary living with thoughtfully designed interiors, spacious layouts, and high-end finishes that exude sophistication. Each residence is crafted with attention to detail, providing a perfect blend of elegance and functionality. Nestled in the picturesque landscapes of Langford, Lakeside West offers the best of both worlds - a serene retreat with easy access to urban conveniences. Enjoy breathtaking views, nearby parks, lake and a roof top amenity room, all while being close to shopping, dining, and entertainment. Lakeside West is strategically located for easy access to major transportation routes, ensuring seamless connectivity to Victoria and beyond. EV parking offered, ask for details. (id:60626)
Royal LePage Coast Capital - Chatterton
Royal LePage Coast Capital - Westshore
39 Columbine Lane
North Algona Wilberforce, Ontario
Discover a nature lovers ultimate lifestyle. Tranquil waterfront home with amazing views of Wilber Lake. A serene lake just outside of Eganville, connected to the Bonnechere River. The shallow shoreline is perfect for kayaking, canoeing, fishing for northern pike and bass or just cruising on your pontoon boat. Set on an oversized lot for ample privacy and enjoyment in a quiet community setting. Cherry and apple trees plus vegetable gardens. This is a little piece of paradise. An insulated, heated cabin is set on the edge of the waterfront for overnight guests, a workshop or additional living space has endless possibilities. This beautiful 2023 built, energy efficient bungalow has a modern open concept floor plan, main floor laundry and spacious bedrooms. This home was made for entertaining. Lots of kitchen cabinets and island with seating. Livingroom woodstove, vaulted ceiling, massive wall of windows, air conditioning/heat pump (newly installed 2025) to keep you comfortable year round. Plus an 8' patio door flows seamlessly out onto a large sundeck for BBQs and outdoor dining. Gener-link hookup for any kind of weather. Only 35 minutes to Pembroke and 7 minutes to Eganville conveniences. The right mix of quiet rural living and easy commuting. (id:60626)
RE/MAX Pembroke Realty Ltd.
219 Rundleridge Way Ne
Calgary, Alberta
Open House Sun July 20, 1-3pm. One of a Kind. This nearly 1,500 sq. ft. bungalow, nestled on a quiet street in Rundle, offers the best of both worlds: move-in ready comfort or a spacious canvas to create your dream home. The stately brick and stucco exterior hints at the exceptional living experience inside. Step into a grand, open-concept layout that features multiple beautifully appointed living spaces. The formal living room is expansive and bright, with large windows, built-in cabinetry, and a stunning double-sided Rundle stone fireplace. This architectural feature is shared with the adjacent kitchen-side family room, creating a warm and cohesive atmosphere perfect for entertaining or relaxing. The kitchen itself is more than just a place to cook—it’s a central hub of the home. With a large island, extensive cabinetry, and custom built-in woodwork, it offers both function and style. Just off the kitchen is a casual dining area, ideal for everyday meals, while a formal dining room—complete with a handcrafted craftsman-style wall unit—offers an elegant setting for larger gatherings. Together, these spaces give a seamless feel to the impressive main living area. Down the hall are two spacious bedrooms and a fully renovated main bathroom featuring slate tile and a deep soaker tub. The primary bedroom is generously sized, with windows on three sides and a beautifully updated en-suite with a tiled walk-in shower. The lower level offers even more room to grow, with a massive recreation room that stretches nearly the length of the home and features another floor-to-ceiling fireplace, this time adorned with brick. The basement also includes a second kitchen (added in 2015), engineered and insulated hardwood flooring, a 3-piece bathroom (updated in 2014), a fourth bedroom, and a den. Outside, a large side deck extends from the kitchen and opens onto a well-kept yard. The oversized double detached garage has an RV pad on the side, and there is more parking still with a pav ed pad in the front of the home. Additional updates include a new high-efficiency furnace (2023) and shingles (2022). Whether you're ready to move in today or looking to design your forever home, this property is ready to meet both needs and desires. Suite potential (illegal) (id:60626)
RE/MAX Complete Realty
17164 47 St Nw
Edmonton, Alberta
*** Super Convenient in Cy Becker! *** Are you looking for a home PACKED with upgrades, Dear Buyer? This home is perfect for busy families or anyone ready to skip chores &settle right in! Beat this summer heat with A/C! UPSTAIRS: 3 Big Bdrms +Bonus room for kids toys. Two baths, including 4pc private primary AND walk-in closet! MAIN: Huge foyer handles guests/kids coming home from school/Costco run with ease! 2pc guest bath +laundry =Max Convenience. Stunning kitchen w/ stone counters perfect for big gatherings. DOWN: Home theatre area for movie nights! Plus 4th Bdrm +ANOTHER full bath. Tankless HWT keeps showers hot. OUTSIDE: Composite deck +Synthetic turf means NO maintenance & NO mowing!(relax in Hot Tub instead!) EXTRAS: Gemstone lighting &smart interior lights controlled by phone for security &mood. NEW carpet. FRESH professional paintjob. 2023 shingles. OVERSIZED HEATED garage w/ epoxy floor+driveway! Playground &SplashPark, ETS, Amenities on 167th &Manning close by. THE DEFINITION OF TURN-KEY! (id:60626)
Maxwell Challenge Realty
45 South Street
Woodstock, Ontario
Your future home awaits in this spacious 4+2 bedroom gem, perfectly located on Woodstock's desirable South side. Enjoy peaceful views of Southside Park, ideal for quiet moments by the water or fun-filled family picnics. All just minutes from the 401/403, shopping, schools, and restaurants. Step inside to find three generously sized bedrooms on the upper level, plus a convenient main-floor bedroom. The large living room and dedicated dining area offer the perfect space for entertaining or relaxing with family. The main floor also features a recently updated full bathroom. The kitchen is bright and welcoming, with classic white cabinetry and a stylish white subway tile backsplash. An enclosed front porch adds even more charm and functionality and is perfect for morning coffee. Downstairs, the fully finished in-law suite includes its own kitchen, living and dining areas, bathroom, and two additional bedrooms, ideal for extended family or income potential. This home is situated on a quiet corner lot with a double detached garage. Don't miss your chance to live in the wonderful area! (id:60626)
Century 21 Heritage House Ltd Brokerage
The Realty Firm B&b Real Estate Team
45 - 340 Prospect Point Road N
Fort Erie, Ontario
Discover the perfect blend of comfort and convenience in this stunning 3-bedroom, 2.5-bathroom townhome, nestled in the heart of downtown Ridgeway. This gem offers the serene charm of a quaint neighborhood while being close to Crystal Beach, an array of restaurants, shopping venues, the QEW, and just a 10-minute drive from the Peace Bridge to the USA. With easy access to Fort Erie, Port Colborne, Welland, Niagara Falls, and St. Catharines, your commute is always a breeze. Step inside to an inviting open-concept design that seamlessly connects the spaces. The large eat-in kitchen, complete with an island, is perfect for both casual meals and entertaining. The bright and airy living room features sliding patio doors that open to the private rear yard, creating a seamless indoor-outdoor living experience with a deck spanning the entire back of the home. A convenient half bath on the main floor is ideal for guests. Upstairs, the primary bedroom is a retreat of its own with a spacious walk-in closet and ensuite bathroom. Two additional sizable bedrooms provide ample space for family or guests, while a versatile loft has been transformed into a cozy fourth bedroom. A second full bathroom and an upstairs laundry area enhance everyday convenience. The full, partially finished basement offers additional living space, perfect for a home office, gym, or recreation room. A double-car garage adds to the practicality of this home, ensuring plenty of storage and parking. Embrace low-maintenance living at its finest in this beautiful townhome. Plus, outdoor enthusiasts will love the proximity to the picturesque Friendship Trail, perfect for walking, running, and biking. (id:60626)
RE/MAX Niagara Realty Ltd
751 Laval Street
Casselman, Ontario
Welcome to this spacious and beautifully maintained split level home offering a perfect blend of comfort and character. The inviting main floor features a cozy living room with a stunning stone fireplace, rich hardwood floors, and abundant natural light. The kitchen is a chef's delight, showcasing custom cabinetry, a central island with detailed corbels, stainless steel appliances, and a bright dining area. Enjoy 1 spacious bedroom on the upper main floor, with hardwood or laminate flooring, crown molding, modern light fixtures with 2 pieces Ensuite. The full bathroom is elegantly finished with marble-style tile and a granite countertop. A fully finished lower level expands the living space with a large family room featuring a second stone fireplace, additional bedrooms, a gym or office space, and a full laundry room. Step outside onto a generous deck that overlooks a private, treed backyard perfect for entertaining or relaxing. The home also includes 3 heat pump including A/C (2023) for year-round comfort and plenty of storage. This property offers flexibility and charm, ideal for families, multi-generational living, or those seeking extra space. Hot water Tank (2021), New windows in bathroom, master bedroom, Ensuite and front door (2025). (id:60626)
RE/MAX Affiliates Realty Ltd.
54 Creekview Gardens Sw
Calgary, Alberta
Welcome to 54 Creekview Gardens SW—Aurora by Award-Winning Baywest Homes. a stunning and contemporary haven nestled in the vibrant new community of Creekview. This bright and spacious home offers a seamless blend of modern design and functional living. Step through into the inviting sun-drenched open-concept living room, where expansive windows bathe the space in natural light. The heart of the home, the kitchen, boasts a large central island—ideal for casual dining, and entertaining guests. Upstairs, retreat to the expansive primary bedroom, complete with a spa-like ensuite. Indulge in the 6mm glass shower, double vanity, and walk-in closet that promises ample storage. The upper level also features a convenient laundry room, a full bathroom, and generously sized additional bedrooms, perfect for family living or hosting visitors. ** Looking for more space? Ask at the showhome about options for a legal suite or basement development to customize the home to your unique needs. Nestled alongside the stunning Sirocco Golf Club, Creekview offers a perfect balance of nature and convenience for those who love life on the greens. For all your shopping needs Township Shopping Centre in nearby Legacy boasts over 50 retailers and services, including popular destinations like Sobeys, Starbucks, Cobs Bread, The Canadian Brewhouse, Winners, and more. Families will appreciate the planned future school site, conveniently located near the community entrance, ensuring a short and safe walk or bike ride for students. Creekview also features numerous parks, playgrounds, and sports fields, offering ample outdoor recreation opportunities for residents of all ages. **Photos are of the Showhome and may not exactly represent the finished product. (id:60626)
RE/MAX First
83 Trenton Drive
Paradise, Newfoundland & Labrador
Welcome to your dream home! This stunning 2-storey home backing onto Octagon Pond is brought to you by award winning Viking Carpentry & Construction, the perfect setting for your new beginnings. This home has an open-concept layout that maximizes space and natural light. Featuring 3 bedrooms with primary including ensuite and walk-in closet on the second floor and the convenience of second floor laundry. The undeveloped basement awaits your personal touch! (id:60626)
3% Realty East Coast
205 4030 Shelbourne St
Saanich, British Columbia
Location, Location, Location!! Welcome to The Affinity! This modern 1-bedroom PLUS DEN, 1-bathroom condo offers 738 sqft of contemporary living space with a south-facing balcony that brings in plenty of natural light. Built in 2023, this like-new energy-efficient home features hardwood flooring, and a central air heating/cooling system for year-round comfort. The sleek kitchen is equipped with high-end stainless-steel appliances and quartz countertops. Additional perks include in-suite laundry, secure underground parking with EV charging, and a separate storage locker. The Affinity is pet-friendly with no age or rental restrictions and full home warranty coverage. Located in the desirable Gordon Head area, close to UVic, parks, recreation centre, restaurants, and shopping. This is an ideal home for first-time buyers, investors, or those looking to downsize. Do not miss this opportunity! (Tenanted. Fixed-term contract till August 31, 2025. $2400 plus utilities. Showings 1-3 pm on Saturdays ONLY. Over night notice required. Pictures were taken before tenant moved in. Floor plan by Stellar Real Estate Marketing; verify if important. No lockbox; listing agent will present. Seller request no photo.) (id:60626)
Fair Realty
813 Beatrice Peak Court N
Ottawa, Ontario
Welcome to 813 Beatrice Peak Court! This stunning rarely-offered 3 Bedroom + loft Townhouse with DOUBLE CAR GARAGE at the rear is ready to be called your new home! Built in 2021! This Townhouse is positioned directly across a Park and Playground with no front neighbours. The main floor boasts a bright open-concept layout with 9' ceilings, hardwood floors, and a modern kitchen featuring granite countertops, stainless steel appliances in the kitchen, and plenty of cabinetry. Upstairs, the spacious master bedroom suite includes a walk-in closet and ensuite bath. Two additional spacious bedrooms, a 3-piece bathroom, laundry room, and a versatile loft complete the upper level. Feel free to step out onto the large private second-level balcony perfect for relaxing or entertaining! The fully finished basement includes a generous rec room, rough-in and plenty of storage. Located just 5 minutes from Marketplace Barrhaven, 416, schools, Costco, parks, future LRT and top-tier amenities. This is the lifestyle you've been waiting for! (id:60626)
Royal LePage Team Realty


