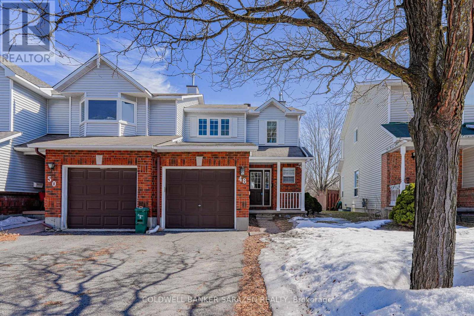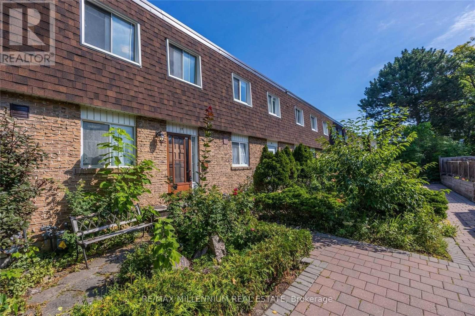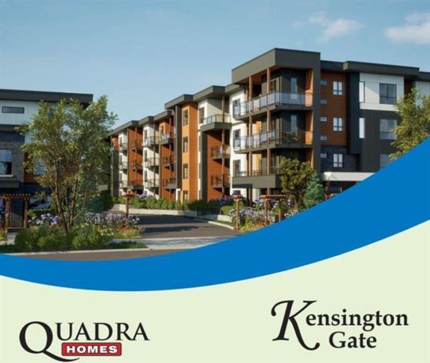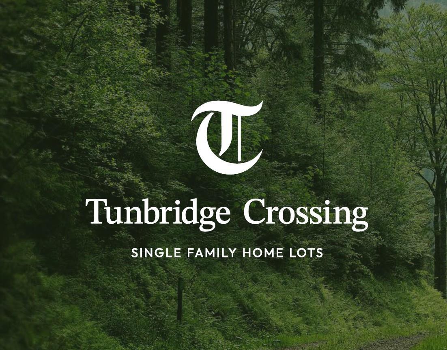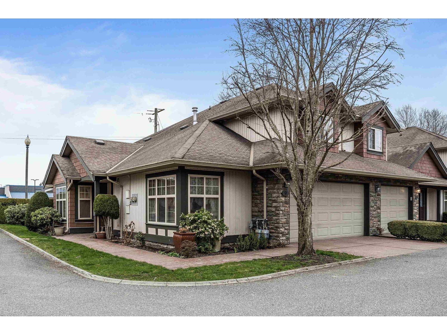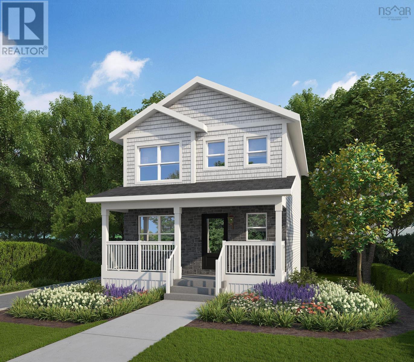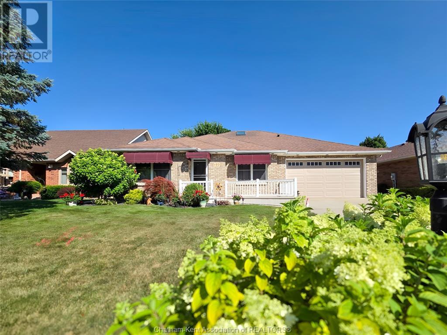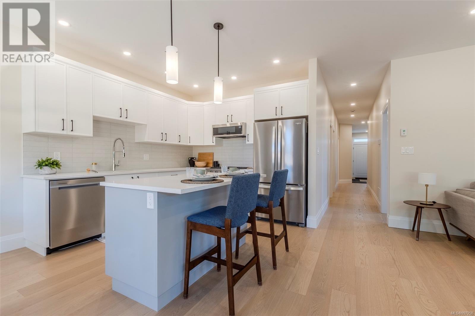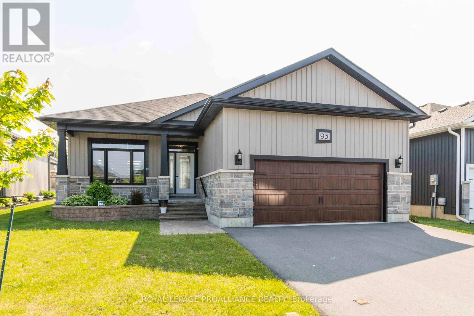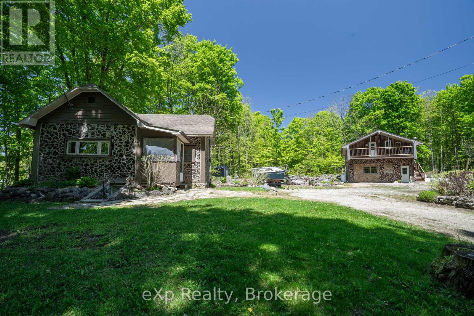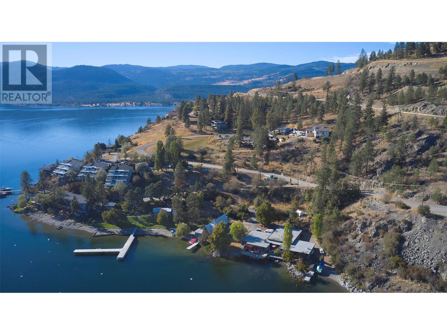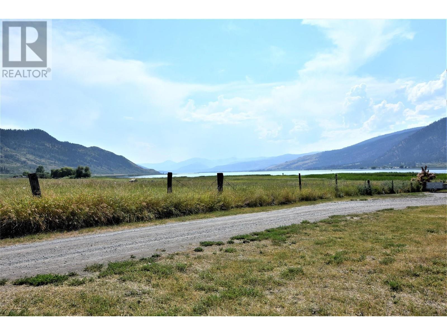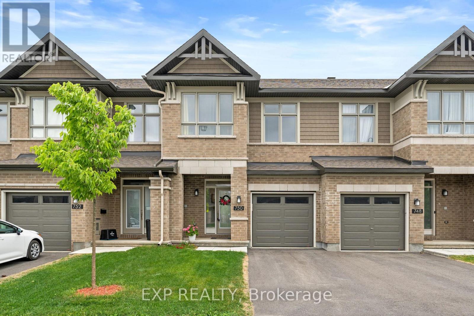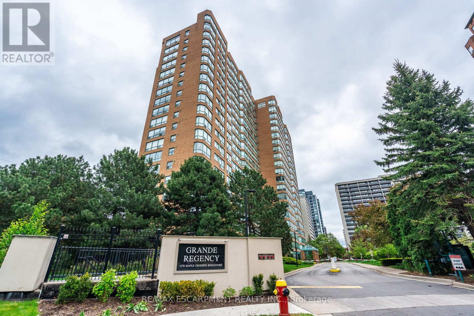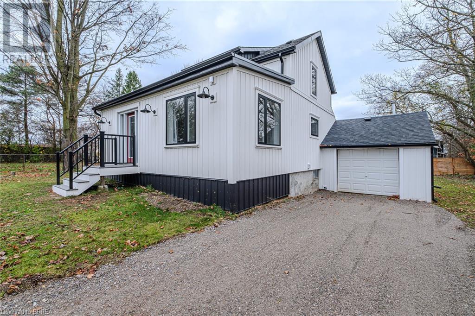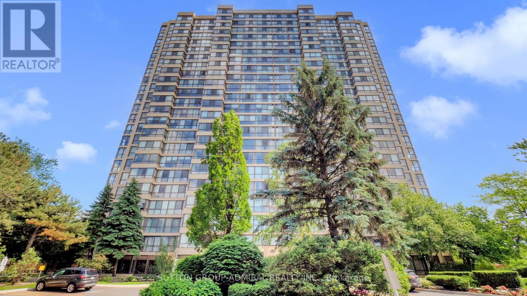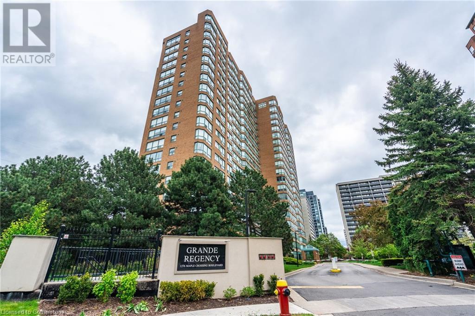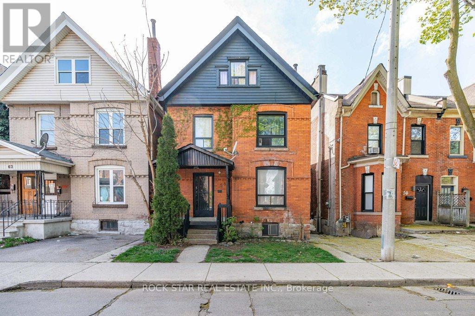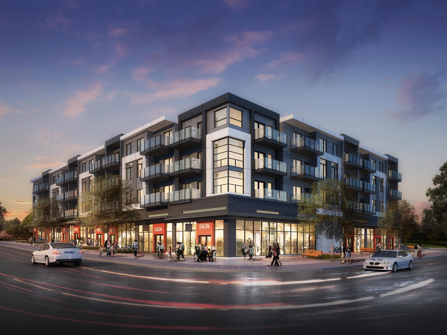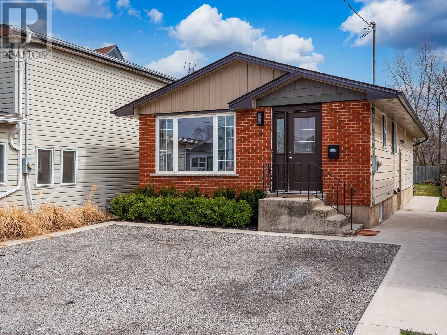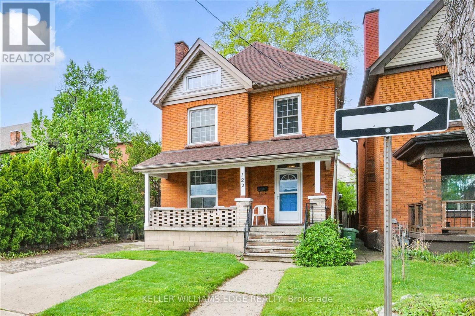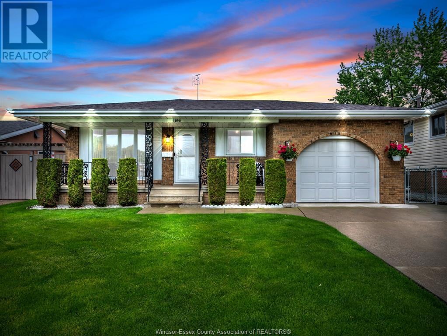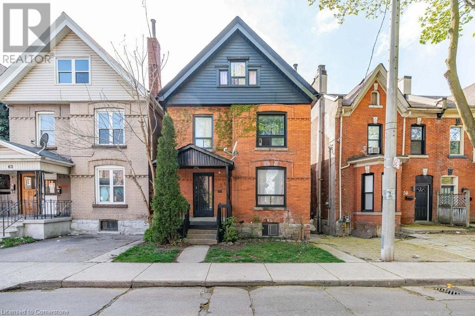48 Blackdome Crescent
Ottawa, Ontario
Charming 3-bedroom END-UNIT townhouse located in the desirable KANATA LAKES neighborhood. Excellent assigned public schools near this home -- Stephen Leacock (25/3032) , Earl of March(8/689). This property offers enhanced privacy with NO REAR NEIGHBORS and backs onto Kanata Ave! Step inside to a welcoming foyer leading to a bright living area with laminate flooring(2018). The spacious kitchen features a breakfast bar, perfect for casual meals. The cozy open-concept living and dining room provides direct access to the backyard, ideal for entertaining. Heading upstairs, the staircase has carpeting(2018), while the entire second floor is upgraded with laminate flooring(2018). The primary bedroom is generously sized, featuring updated windows (2014) and a full-wall closet. Two additional bedrooms and a main bathroom complete the upper level. The finished basement offers a versatile recreation space, additional storage, and a laundry area. Notable updates (approximate years): Roof:2010, Windows:2014, AC: 2017, Heat Pump:2024. (id:60626)
Coldwell Banker Sarazen Realty
#17 - 17 The Carriage Way
Markham, Ontario
Welcome to 17 The Carriage Way, a charming 3+2 bedroom, 2 bathroom condo townhouse in the desirable Royal Orchard community of Markham. Perfect for first-time buyers and investors, this home features a bright and spacious layout, hardwood flooring throughout, an updated kitchen, and a finished basement with extra rooms for added space or rental potential. The open-concept living and dining area leads to a private, tree-lined backyard, perfect for relaxation. Conveniently located near Highways 7 & 407, top-rated schools, shopping, parks, and transit, this home offers both comfort and convenience. With low maintenance fees covering water, parking, and insurance, quick move-in possible, this is a fantastic opportunity to own in a sought-after neighborhood. Dont miss out book your showing today! (id:60626)
RE/MAX Millennium Real Estate
305 20932 83 Avenue
Langley, British Columbia
Excellent central location. Welcome to Kensington Gate by Quadra Homes! The Best Condo builders around. Unit has 2 bedrooms & 2 Full bathrooms. Primary bedroom has 4 pc. ens. & W/I closet. Gourmet kitchen stocked with stainless steel high end appliances include, a 5 burner gas cooktop, convection oven, quartz countertops and white. shaker cabinets. Heated tile floors in both bathrooms, Unit has 9 ft ceilings, oversize windows. High quality finishing and A/C included !! The 11'6 x 7' sundeck includes Natural gas hook up for BBQ. Gas included in Strata fee. Secured Underground parking space with access for electric car charger. Bike storage. Walking distance to restaurants, shopping & future Sky train station. Don't miss out. Let's make a deal. Call for more details (id:60626)
Century 21 Coastal Realty Ltd.
405 369 Tyee Rd
Victoria, British Columbia
Welcome to Tower 1 at Dockside Green. This 1 + DEN corner suite offers southern exposure and ample light. The kitchen features high-end Stosa Italian kitchen cabinetry with soft-close doors, quartz countertops, single slab designer backsplash and under-cabinet lighting. European brand appliances finish off the kitchen, with interior features including a spacious bedroom, den, and 4 piece bath. The building offers the three core ingredients for sustainability: a state-of-the-art Waste Water Treatment Facility, the District Energy System, and the highest standards of building, built by Bosa Development with steel and concrete construction. Resident exclusive amenities include a fully equipped fitness facility, multi-purpose social lounge, pet wash and grooming station, rooftop outdoor lounge with chill zone, multiple BBQ, dining areas, and a fire pit. 1 Parking stall and 1 storage locker included, as well as visitor parking and a bike room with tuning area. (id:60626)
Engel & Volkers Vancouver Island
3806 - 138 Downes Street
Toronto, Ontario
The Luxury Sugar Wharf By Menkes At The Waterfront, Mins Walk To Union Station, Financial & Entertainment Districts, Sugar Beach, Lcbo, Loblaws, Farm Boy, St. Lawrence Mkt, & All Amenities. Stunning One Br W/ Full Balcony, Unobstructed East View, Spacious & Functional Layout, Bright & Airy, Modern Open Concept Design, B/I Appliances, Upgraded Kitchen Cabinets, All Laminate Floor, Etc. Excellent Mgnt & $$$ Amenities, Gym, Theatre, Games Room, Party Room & Guest Suites. Full Sized Balcony With Panoramic View Of The City And The Lake, Day & Night. Must assume existing AAA tenant that is currently leased for $2100 til May 2026. (id:60626)
RE/MAX Excel Realty Ltd.
33206 Pinchbeck Avenue
Mission, British Columbia
Welcome to Tunbridge Crossing! Surrounded by green space in a tranquil residential setting, Tunbridge Crossing offers 4,000 to 7,000 square foot homesites at the corner of Tunbridge Avenue and Dewdney Trunk Road in Mission. Each homesite is zoned for basement suites, with select homesites zoned for a coach homes (UC372, UC372s, UC465 zoning applies). Starting from $639,900. All lots are freehold, non-strata with an estimated substantial completion date in July 2025. 33206 Pinchbeck Ave is close to the designated parkland to the east. UC372s zoning permits a secondary suite in the primary residence or a coach house over the garage (subject to off-street parking requirements set by the City of Mission). (id:60626)
RE/MAX Nyda Realty Inc.
23 Gilson Street
Kawartha Lakes, Ontario
Welcome to Gilson's Point - quality waterfront with southwestern exposure for blazing sunsets! Where peace and quiet on the lakefront is yours to enjoy! This 3 bedroom bungalow has had many updates and is neat and clean. Move in and enjoy! Vaulted ceilings, open concept kitchen / eating and living room with panoramic view of the lake; walk out to wood deck where you can enjoy a meal in the outdoors or a morning cup of coffee overlooking the lake; use as a cottage or year round home and in excellent proximity to larger urban centres, Hwy 407, Port Perry, Lindsay, Great Blue Heron Casino, hospital and all amenities; Metal roof +/- 9 yrs; Propane furnace +/- 9yrs; 100 amp electrical; insulated floor; current owner has reinsulated and drywalled most perimeter walls; 2500 gallon holding tank; Hydro +/- $125/mth; Propane +/- $700-$900 year; owner burns wood (id:60626)
RE/MAX All-Stars Realty Inc.
9 6887 Sheffield Way, Sardis East Vedder
Chilliwack, British Columbia
Amazing END UNIT in Parksfield at Sardis Park. This centrally located, bright & airy 3-Bed, 3-Bath home highlights a spacious Master on Main plus W/I closet, room for seating & a full ensuite. The Great Room, featuring a beautiful gas fireplace, is bathed in natural light from the ample windows and flows seamlessly to the welcoming dining area & bright & cheerful sunlit kitchen. As well, relax or study in the separate den. Upstairs has 2 more large bedrooms, each with window seats, an open flex seating area & a full family bath. The unique covered patio area is spacious & privately hedged, perfect for relaxing evenings. Plenty of parking in the dbl garage. PLUS, a BRAND-NEW ROOF! This great complex is family friendly, allows pets & is only minutes from shopping, parks, schools & freeway. (id:60626)
RE/MAX Nyda Realty Inc.
30 Macewan Ridge Place Nw
Calgary, Alberta
30 Macewan Ridge Place NW – Room to Grow, Comfort to StayThis well-maintained four-bedroom, three-bath home has space in all the right places. The main floor features a bright living room and a functional kitchen with stainless steel appliances and room for your dining table.Upstairs, you'll find three spacious bedrooms and a full four-piece bath. The primary bedroom includes its own three-piece ensuite and walk-in closet.Downstairs, the walk-out third level offers a large rec room—ideal for movie nights—a fourth bedroom, full bath, and laundry room. You'll also appreciate the comfort of central A/C and a large crawl space for extra storage.The exterior boasts well manicured greens and landscaping, a large oversized deck with a back yard space eager to please family and furry ones. Heated garage when it comes time for winter.Homes like this don’t last long! (id:60626)
Exp Realty
Da-52 175 Darner Drive
Beaver Bank, Nova Scotia
Meet "Sasha", a beautifully designed 4-bedroom, 3.5-bathroom home by Rooftight Homes, located in the cozy community of Carriagewood Estates in Beaver Bank, Halifax, Nova Scotia. This model starts at $624,900 offering exceptional value and this LEGAL basement suite version is just $659,900! These homes are built with municipal services (no well or septic to maintain!). The main level offers a bright and open-concept kitchen with island & dining room area. The entry into the living area, is perfect for everyday living and entertaining and includes a convenient powder room. Upstairs, you'll find three bedrooms, a full main bathroom, and laundry area. The primary bedroom includes an ensuite bath and two double-doored closets for ample storage. The walkout basement adds easy access for the lower unit 1 bedroom suite. Buyers will appreciate the choice of quality standard finishes as well as a range of upgrade options to personalize their space. As construction progresses, the opportunity to make upgrades and selections decreases, any upgrades added to model homes will be reflected in the final purchase price. Located just minutes from the many amenities of Beaver Bank & Lower Sackville. Dont miss your opportunity to own a stunning new build in this growing community. Completion expected Spring 2026. (id:60626)
Royal LePage Atlantic
214 Thornleigh Close Se
Airdrie, Alberta
Discover the perfect blend of modern living and everyday comfort in this well-maintained, high-efficiency smart home — ready for immediate possession in the heart of family-friendly Thorburn. Set on a large professionally landscaped corner lot in the area, this property offers privacy, beauty, and space rarely found in the neighbourhood.Imagine summer evenings spent on your expansive concrete patio, surrounded by lush greenery — your very own backyard retreat designed for relaxation and entertaining. Inside, nearly 2,000 sq. ft. of thoughtfully designed living space welcomes you with sunlight streaming through south-facing windows, creating a warm, inviting atmosphere throughout.From its oversized double garage with app-controlled opener to smart home upgrades like motion-sensor stair lighting and integrated smart thermostat, this home is crafted for effortless, modern living. Whether you're hosting movie nights in your personal surround-sound theatre or enjoying a quiet morning in your cozy living room, every space here feels both practical and indulgent.Steps from Genesis Place, local schools, East Lake, parks, and shopping, you’ll love the unbeatable convenience without sacrificing community charm.This move-in-ready home isn’t just a place to live—it’s a place to thrive.Book your showing today and experience why this home is truly worth the visit. (id:60626)
Cir Realty
1032 Caroline Road
Clearwater, British Columbia
OFFERING this 4 bed/ 2 bath home on almost 2 acres. Located just mins from Clearwater's downtown core, and the gateway to Wells Gray Park. Great kitchen, with plenty of counter space, and bright sunny windows. Opening onto very private covered patio, that overlooks your manicured backyard. This yard features a 20x24 detached shop, with concrete floors, power, insulated, and wood heat. The att double garage is oversized for all your needs. Many upgrades, and updates, including Shingles, Hot Water Tank, Paint, and Driveway Crush. This property is cared for Top to Bottom, A MUST SEE!!!! (id:60626)
RE/MAX Real Estate (Kamloops)
151 Dicenzo Drive
Hamilton, Ontario
Stunning 2-Storey freehold Townhouse in a Prime Location!! Welcome to this charming 3-bedroom, 2.5-bathroom townhome, offering comfort and convenience, in the heart of Central Hamilton Mountain. Step inside to a bright foyer, setting the tone for the inviting layout. The living room offers a cozy gas fireplace, perfect for relaxing evenings. Ample natural light flowing through dining area and kitchen, ideal for entertaining. Upstairs, the spacious primary suite includes an ensuite, while two additional bedrooms provide flexibility for family, guests, or a home office. The unfinished basement offers endless possibilities for customization, with laundry facilities. Close to the Linc, Highway 403, parks, schools and all amenities. (id:60626)
Coldwell Banker Community Professionals
80 Legacy Crescent Se
Calgary, Alberta
AMAZING LOCATION - INCREDIBLE BACKYARD - 4 BEDROOMS - 4 BATHROOMS - NEARLY 2400 SF - FULLY FINISHED Welcome to a home that truly lives up to the word — where light, space, and thoughtful design come together. Welcome to this Galiano Shane built home nestled in the highly sought-after community of Legacy, boasting almost 2400 SF of developed living space with 4 bedrooms and 4 bathrooms. From the moment you step inside, you're greeted by a flood of natural light through large windows, accentuating the open layout and stylish finishes. The main floor is all about connection and comfort. First you have a large front reading room/den with custom built in shelving making the perfect reading nook. The inviting living room, anchored by a cozy gas fireplace, is made for everything from lazy Sundays to lively gatherings. Rich hardwood flooring adds a complementary touch, while the expansive kitchen steals the show with a statement island large enough for the whole family, complete with sleek stainless steel appliances and a gas range that tie the space together beautifully. A generous dining area gives you the space to host family gatherings with ease, with backyard access just off the kitchen to your large pergola covered deck with a next-to-new hot tub, three gas lines able to accommodate outdoor heaters, custom lighting, wall mounted tv and impressive craftsmanship, this backyard is your new outdoor oasis, the perfect place to enjoy morning coffees, summer BBQs, and effortless outdoor living. Tucked away at the rear, you'll also find a double detached garage — providing convenience, extra storage, and protection for your vehicles all year round. Back inside, the upper floor features a large primary suite offering a peaceful retreat with its own elegant 3 piece ensuite and walk-in closet. Two additional large bedrooms and a full bathroom provide plenty of room for family, guests, or a home office setup. Rounding out the upper floor is a convenient laundry area. The fully f inished basement is as versatile as it is cozy — the perfect spot for movie nights, a kids’ zone, or a quiet workspace with a 4th bedroom, a complete wet bar, bar fridge and 4 piece bathroom with plenty of storage. Located in the vibrant, family-friendly community of Legacy, you're just steps from parks, playgrounds, walking and biking paths, schools, transit, and all the shopping and amenities that south Calgary has to offer. Book your private viewing today while it lasts! (id:60626)
2% Realty
93 Gregory Drive East
Chatham, Ontario
LOVELY SPACIOUS RANCHER LOCATED IN A DESIRABLE NORTH SIDE LOCATION, WITH GREAT CURB APPEAL,, CLOSE TO SCHOOLS AND SHOPPING, WALKING DISTANCE TO MOST AMENITIES, FEATURES INCLUDE AN OPEN CONCEPT KITCHEN, FAMILY ROOM W/GAS FIREPLACE, LARGE LIVING ROOM AND DINING ROOM, SPACIOUS PRIMARY BEDROOM W/4 PC ENSUITE, SPLIT BEDROOM PLAN WITH 2 BEDROOMS AND A 4 PC BATH, MAIN FLOOR LAUNDRY AND A SUNROOM TO ENTERTAIN FRIENDS AND FAMILY, THE LOWER LEVEL IS IDEAL FOR THE GROWING FAMILY AND GRANNY SUITE, OFFERS LOADS OF SPACE , LARGE RECREATION ROOM, GAMES ROOM, KITCHEN/DINING AREA GUEST BEDROOM, 3 PC BATH, AND WORKSHOP AND PLENTY OF STORAGE AS WELL AS A 2 CAR ATTACHED GARAGE, UPDATED CARPETING AND FLOORING IN 2024 , FURNACE AND CENTAL AIR CONDITIONING/HOT WATER TANK IN 2019, NEW SKYLIGHT IN 2024, FRONT ALUMINUM FRONT DOOR IN 2025, BATHROOM COUNTERTOPS IN MAIN BATH TO BE INSTALLED IN AUGUST 2025, UPDATED CARPETING FLOORING IN LOWER LEVEL ( 2024) MANY UPDATES, THE SELLER RESERVES THE RIGHT TO ACCEPT OF DECLINE ANY OFFERS, CONDITIONAL UPON THE SELLER PURCHASING A SPECIFIC PROPERTY (id:60626)
Barbara Phillips Real Estate Broker Brokerage
106 Shuniah St
Thunder Bay, Ontario
Welcome to your dream home and business opportunity all in one, located in the beautiful Shuniah area! This convenience store comes with a spacious and beautifully updated 3 bedroom, 2 bathroom living quarters, perfect for comfortable living while earning a stable income. The property also boasts a 2 car detached garage, an entertainment sized deck and plenty of parking for all your guests and customers. Inside you will find a newer furnace, air conditioner and roof, as well as R60 insulation in the attic for maximum energy efficiency. Don't miss out on this unique opportunity to live comfortably and run your own business from home. Schedule a showing today and make this property yours before its gone. (id:60626)
Town & Country Realty (Tbay) Inc.
14 Lorne Avenue
Collingwood, Ontario
Attention investors and renovators! This graceful century house in the middle of downtown Collingwood is available for your creative restoration. Located just steps from Central Park encompassing the Curling Club, the Collingwood YMCA , as well as an outdoor skating rink/pickleball court and enclosed dog park. There is also an indoor hockey arena and baseball diamonds. The house is located within easy walking distance of both the Collingwood Hospital and the shops and restaurants of downtown. The public library, public schools and the Collingwood Collegiate Institute are also close at hand. While there are some new elements to the home ( new roof (2022), new front deck(2022), new furnace (2021), central air (2021), rear deck power awning, new windows (partial 2024) and hot water heater (2021), the new owners will have the opportunity to completely update and renovate the home and make it their own. Situated with a large, fenced backyard, in a prime location, this gem in the rough is waiting for new owners to restore and adore it for the next chapter of its life. (id:60626)
Century 21 Millennium Inc.
109 1234 Viewtop Rd
Duncan, British Columbia
This stunning property is main-level living offering both luxury & convenience. Inside, you'll be impressed by the high-end finishings, including engineered hardwood floors, quartz countertops, & ceramic tile in the bathrooms & laundry. The open-concept design, 9 ft ceilings, & plenty of windows make this space feel bright & spacious. Attention to detail is evident throughout, with extensive sound insulation to ensure peace & quiet. Equipped with a heat pump, ensuring not only energy efficiency but also year-round comfort. The spacious backyard is ideal for entertaining guests while the private front courtyard is available for coffee when the sun is right. This location is unbeatable, close to popular hiking/biking trails on Mount Tzouhalem and Maple Bay Beach. You'll love the convenience of being close to all amenities while still feeling like you're in your own private oasis. Price plus GST (id:60626)
RE/MAX Island Properties (Du)
93 Ambrosia Terrace
Quinte West, Ontario
Seller agrees to rebate to the buyer $5,000.00 on closing if a firm offer is in place not later than 7 August 2025. Boasting bungalow with loads of upgrades and available now! Complete with 9 foot ceilings, transom windows, & pot lights. Beautiful open concept kitchen with quartz countertops, custom cabinets to the ceiling with crown moulding, gas range connection, backsplash, island with pendants and overhang for stools. Other popular features include large bay window, natural gas fireplace, ceramic and laminate floors, main floor laundry room with sink plus mudroom off double car garage. Primary suite with walk-in closet, private bath with double sinks. Lower level is unspoiled awaiting your plan or perfect for storage. Exterior complete with covered front porch & rear deck with natural gas BBQ connection. No neighbours behind. Located 5 mins to 401/shopping, 10 mins to CFB Trenton, marina, golf, PEC, & lots more. Easy to view today! (id:60626)
Royal LePage Proalliance Realty
635 First Street S
Gravenhurst, Ontario
Discover this fully legal, income-generating duplex located in the heart of Gravenhurst, an ideal opportunity for investors or first-time buyers looking to offset their mortgage. Just minutes from downtown, Gull Lake, and Lake Muskoka, this well-maintained property offers two self-contained units, each with separate hydro and gas meters, private driveways with two-car parking, individual fenced backyards, and separate laundry facilities for added convenience. In 2025, significant updates were completed, including a full renovation of Unit A and new vinyl siding across the entire exterior. Unit A features a modern kitchen with stainless steel appliances, new drywall, updated flooring and windows, a renovated 4-piece bathroom, three spacious bedrooms, an eat-in kitchen, a generous living area, and a detached garage vacant and ready for immediate occupancy. Unit B includes two bedrooms, a 4-piece bathroom, a full kitchen, a comfortable living room, and access to an unfinished basement offering ample storage. This turnkey duplex offers a rare combination of functionality, privacy, recent upgrades, and strong income potential in one of Muskoka's most desirable communities. (id:60626)
RE/MAX Hallmark Chay Realty
442183 Concession 21 Concession
Georgian Bluffs, Ontario
Charming Country Retreat with In-Law Suite on 5 Acres. Welcome to your private nature's haven! This adorable 2-bedroom, 2-bathroom home is perched above a spacious garage, which offers potential for additional living space or workshop. Nestled on 5 beautifully maintained acres, enjoy your very own trails and vibrant perennial flower beds that bloom throughout the seasons. Spend your days watching wild birds and wildlife in this peaceful retreat, surrounded by natures beauty. Just a short drive from Wiarton and only 20 minutes to Owen Sound, you're never far from essential amenities while still enjoying the tranquility of the countryside. An added bonus: the property includes a cozy 1-bedroom, 1-bathroom in-law or granny suite bungalow, perfect for extended family, guests, or rental potential. Whether you're seeking a full-time residence, a weekend escape, or multi-generational living, this property offers the charm, space, and flexibility to make it your own. (id:60626)
Exp Realty
8841 Adventure Bay Road
Vernon, British Columbia
""Spectacular"" describes this brand new building lot on the Adventure Bay peninsula, only a 15 minute drive from downtown Vernon! A combination of panoramic lake views on a quiet, no-thru road provides the perfect setting for your Rancher with Walkout basement style dream home. This lot allows for which has lots of potential for deck space and private lake access. Choose your own builder. Buy now and enjoy seeing your Okanagan dream home become a reality! (id:60626)
Royal LePage Downtown Realty
306 20932 83 Avenue
Langley, British Columbia
Excellent central location. Welcome to Kensington Gate by Quadra Homes! The best Condo builders around. This 2 bedroom, 2 Full bathroom. Primary bedroom has 4 pc. ens. & W/I closet. Gourmet kitchen stocked with stainless steel high end appliances include, a 5 burner gas cooktop, convection oven, quartz countertops and white. shaker cabinets. Heated tile floors in the bathroom, 9 ft ceilings, oversize windows. High quality finishing and A/C included !! The 11'6 x 7' sundeck includes Natural gas hook up for BBQ. Gas included in Strata fee. Secured Underground parking space with access for electric car charger. Bike storage. Walking distance to restaurants, shopping & future Sky train station. Don't miss out. Let's make a deal. Call for more details (id:60626)
Century 21 Coastal Realty Ltd.
75 Antoine Road Unit# 43
Vernon, British Columbia
Welcome to Sunset Villas, your idyllic retreat nestled away from the hustle and bustle of town life. This contemporary 1722 square foot rancher blends modern amenities with comfortable living, making it the ideal choice for those seeking peace and relaxation. Picture yourself enjoying breathtaking lake and mountain views, which serve as a stunning backdrop to your daily life. The property features a fully landscaped and fenced backyard, complete with a covered patio area—perfect for entertaining friends or simply basking in the serene surroundings. With access to Okanagan Lake, residents can partake in a variety of outdoor activities such as boating, kayaking, or taking a refreshing dip on a warm summer day, ensuring endless opportunities for adventure and relaxation. One of the standout features of Sunset Villas is the 45-year registered and prepaid lease offered by the developer, providing homeowners with a sense of security and stability. The community fees of $550.00 per month are quite reasonable, especially considering the water access and the spacious 1/4 acre lots available for residents. Additionally, the absence of a property transfer tax on this purchase is a significant perk, making the investment even more appealing for those looking for a peaceful retreat. This wonderful development seamlessly combines tranquility, comfort, and community, all while being just 5 minutes from a golf course and less than 15 minutes to town. Ample time to discuss customization options regarding paint, flooring, and cabinetry with the developer. Don't miss out on the opportunity to make Sunset Villas your new home! For a LIMITED TIME the Builder is offering a Membership with 1 year of unlimited golfing for 2 at the Spallumcheen Golf course. Just down the road. (id:60626)
RE/MAX Vernon
750 Miikana Road
Ottawa, Ontario
Welcome to Findlay Creek and this gorgeous, modern and impeccable 3-bedroom, 3-bathroom townhome offering stylish comfort in a vibrant, family-friendly neighbourhood. The spacious tiled entrance features a large closet, powder room, and convenient inside access to the garage. The main floor showcases an open-concept layout with beautiful hardwood floors, a bright living room with soaring 2 storey vaulted ceiling, stunning floor-to-ceiling windows, and a cozy gas fireplace. The dining area flows into the gorgeous kitchen, complete with quartz countertops, stainless steel appliances, tiled backsplash, pendant lighting, and a large island perfect for cooking and entertaining, large eating area with patio door to backyard. Upstairs, all rooms have big bright windows. The spacious primary suite includes a large walk-in closet and a luxurious 4-piece ensuite with a separate glass shower and soaker tub - all bathrooms in this home have stunning white quartz countertops. Two additional bedrooms, a full 4-piece bathroom, and a second-floor laundry complete this functional and convenient level. The fully finished basement offers a generous rec room and ample storage space. Step outside to enjoy the big, sunny, partially fenced backyard. Located close to parks, schools, walking trails, shopping, and public transit, this move-in ready home is the perfect blend of modern living and community charm. (id:60626)
Exp Realty
503 8th Avenue E
Watrous, Saskatchewan
This sprawling like new bungalow in the bustling town of Watrous offers over 1700 sq ft of well designed living space with high end finishes built for durability and style. The home is designed for both comfort and functionality, making it an excellent choice for families, professionals, or investors looking for a modern property with additional income potential. As you step in the front door to the roomy foyer, you'll notice that the open kitchen, dining and living room areas flow seamlessly, creating a bright and welcoming space. The kitchen has high end appliances including gas stove, and the custom cabinetry with granite countertops enhances both aesthetics and durability. The gas fireplace wiith custom stone surround adds warmth and charm to the main living area. The primary suite has a spacious bedroom plus luxurious 5 pc ensuite with glass enclosed walk in shower, soaker tub, toilet and double sink vanity. The huge walk in closet is the icing on the cake. On the opposite end of the house if the 4 pc main bath and guest room. There is a home office that could be used as a third bedroom if needed. Completing the main floor layout is the laundry/mudroom that accesses the garage. Downstairs, basement finishing includes not only a spacious family room, bedroom and full bath plus utility room, but a completely separate 2 bedroom suite with separate exterior entry. The suite has its own heat source and laundry, perfect for multigenerational living or generating revenue. The attached garage is fully insulated and heated, with additional room for storage or workspace. Outside, there is a huge deck overlooking the fenced back yard, and RV or suite parking. Stucco/stone exterior finish is designed to be low maintenance. Deck and front step finish is rubber stone for safety and durability. Watrous is jut 5 minutes from the RV of Manitou Beach and within 30 min of 3 potash mines. Call your agent today to see this beautiful property! (id:60626)
Realty Executives Watrous
6 Munro Street
Thorold, Ontario
HOME SWEET HOME IN PRIME LOCATION OFFERING THE PERFECT BLEND OF COMFORT, CONVENIENCE & WORTHWHILE OPPORTUNITIES WITHIN THE BROCK UNIVERSITY PROXIMITY. JUST STEPS AWAY FROM PUBLIC & CATHOLIC SCHOOLS. ONE OWNER BRICK BUNGALOW HOME FEATURING SPACIOUS ROOMS THROUGHOUT, 3 BEDROOMS, 2 FULL BATHROOMS, 2 KITCHENS, IN-LAW CAPABILITIES WITH SEPARATE ENTRANCE, EXCELLENT STORAGE SPACE, COVERED FRONT PORCH, DOUBLE CONCRETE DRIVEWAY, BONUS OVERSIZED DETACHED GARAGE WITH HYDRO & CONCRETE PAD (26 FT. X 16.4 FT.), QUICK EASY ACCESS TO MAJOR TRAVEL ROUTES & NEARBY DESIRED AMENITIES. (id:60626)
RE/MAX Niagara Realty Ltd
1203 - 1276 Maple Crossing Boulevard
Burlington, Ontario
Welcome to an exceptional opportunity to own a beautifully appointed 2-bedroom + den, 2-bathroom suite in one of Burlington's most prestigious addresses. Spanning approximately 1,130 sq. ft., this thoughtfully designed residence offers refined living with a seamless blend of comfort and sophistication. The spacious primary suite features a private 4-piece ensuite, while the expansive open-concept living and dining areas provide an ideal setting for entertaining. The stylish eat-in kitchen is enhanced by granite countertops and a charming dinette - ideal for enjoying your morning coffee with panoramic views. Freshly painted and finished with engineered wood flooring throughout, the suite is bathed in natural light and showcases breathtaking views of the Bay and the Escarpment, creating a truly exceptional, elevated living experience. Set in Burlington's vibrant south core, residents enjoy unparalleled access to the lakefront, scenic parks, fine dining, boutique shopping and top-tier healthcare at nearby Joseph Brant Hospital - all just minutes from your door. The Grande Regency is an meticulously maintained, smoke-free and pet-free building known for its discreet luxury and first-class amenities, including: 24-hour concierge and security, outdoor pool and sun deck, tennis and racquetball courts, state-of-the-art fitness centre, sauna and private library, rooftop terrace with BBQ lounge and stylish party room and well-appointed guest suites. All-inclusive condo fees cover utilities, high-speed internet, cable and one underground parking space delivering effortless convenience in a building celebrated for its exceptional service and lifestyle. RSA. (id:60626)
RE/MAX Escarpment Realty Inc.
79 - 485 Green Road
Hamilton, Ontario
The One Youve Been Waiting For! Welcome to this beautifully updated 3 bdrm, 2.5 baths townhome, ideally situated on the shores of Lake Ontario in a highly sought-after lakeside community. Just steps from the water and scenic walking trails, this home backs directly onto a park - offering the rare luxury of no rear neighbours & direct green space access. Charming curb appeal leads you into a bright, open-concept layout featuring modern tones and stylish finishes throughout. The spacious living room is filled with natural light from large windows and features elegant flooring. The modern kitchen offers stainless steel appliances, sleek accents, and overlooks a generous dining area with patio door access to the backyard. A convenient 2-piece bath and interior garage access complete the main floor. Upstairs, you'll find three generous bedrooms, including a spacious primary suite with a walk-in closet and a spa-inspired 3-piece ensuite featuring luxury tile and a rainfall showerhead. A contemporary 4-piece main bathroom completes the upper level. The fully finished basement offers even more living space, including a large rec room, a separate den or home office, storage and cold cellar. Step outside to your private, fenced backyard w/ Gazebo - perfect for summer relaxation - with direct access to the sprawling park behind. Located minutes from all major amenities, with quick QEW highway access and steps to Edgelawn Park, this home is also within walking distance of Confederation Park and the newly built Confederation Beach Park outdoor sports area - featuring pickleball courts and Wild Waterworks. Enjoy Van Wagner's Beach, the Great Lakes Waterfront Trail, and a short drive to scenic Niagara wineries. Condo fees include: Building Insurance, Exterior Building Maintenance (Roof, Windows, Doors & more), Snow removal, landscaping, common elements & more! This home truly has it all - modern updates, prime location, and a lifestyle you'll love. A must-see to fully appreciate! (id:60626)
RE/MAX Escarpment Realty Inc.
485 Green Road Unit# 79
Stoney Creek, Ontario
The One You’ve Been Waiting For! Welcome to this beautifully updated 3 bdrm, 2.5 baths townhome, ideally situated on the shores of Lake Ontario in a highly sought-after lakeside community. Just steps from the water and scenic walking trails, this home backs directly onto a park - offering the rare luxury of no rear neighbours & direct green space access. Charming curb appeal leads you into a bright, open-concept layout featuring modern tones and stylish finishes throughout. The spacious living room is filled with natural light from large windows and features elegant flooring. The modern kitchen offers stainless steel appliances, sleek accents, and overlooks a generous dining area with patio door access to the backyard. A convenient 2-piece bath and interior garage access complete the main floor. Upstairs, you'll find three generous bedrooms, including a spacious primary suite with a walk-in closet and a spa-inspired 3-piece ensuite featuring luxury tile and a rainfall showerhead. A contemporary 4-piece main bathroom completes the upper level. The fully finished basement offers even more living space, including a large rec room, a separate den or home office, storage and cold cellar. Step outside to your private, fenced backyard w/ Gazebo - perfect for summer relaxation - with direct access to the sprawling park behind. Located minutes from all major amenities, with quick QEW highway access and steps to Edgelawn Park, this home is also within walking distance of Confederation Park and the newly built Confederation Beach Park outdoor sports area - featuring pickleball courts and Wild Waterworks. Enjoy Van Wagner's Beach, the Great Lakes Waterfront Trail, and a short drive to scenic Niagara wineries. Condo fees include: Building Insurance, Exterior Building Maintenance (Roof, Windows, Doors & more), Snow removal, landscaping, common elements & more! This home truly has it all - modern updates, prime location, and a lifestyle you’ll love. A must-see to fully appreciate! (id:60626)
RE/MAX Escarpment Realty Inc.
71 Covecreek Close Ne
Calgary, Alberta
STUNNING! ** RENOVATED HOME SIDING ONTO MASSIVE PARK/GREEN SPACE. ** PIE LOT ** WALKING DISTANCE TO ELEMENTARY AND HIGH SCHOOLS** This home boats almost 1800 sq ft of space with a basement ready for your ideas. The location and lot size are the true shining stars of this home. The kitchen has been meticulously renovated with quartz counters, walk-in pantry, and a huge island. Massive windows let the South sun shine in off the back of the house. Vinyl plank throughout the main level. Living room has cozy stone fireplace and mantle. Upstairs you will find generous bedrooms and a fantastic bonus room with built-in cabinetry. The primary bedroom has a lovely ensuite bath. SOLAR PANELS reduce your utility bills. CORNER LOT. OVERSIZED PIE YARD with deck and fruit trees. Siding onto a huge green space. Less than two blocks walk to schools. WELCOME HOME! (id:60626)
Urban-Realty.ca
534 Mount Pleasant Road
Brantford, Ontario
This delightful, move-in ready home comes with an array of updates, perfect for its new owner. Step inside to a welcoming front foyer with a double-entry closet & archways that lead into each main room. To the right, a charming formal dining room, complete with built-in shelving & two large windows that provide natural light. The dining room flows seamlessly into the updated eat-in kitchen, offering ample cabinetry, a central island, additional built-in shelving, & a pantry. Just steps away, an expansive living room invites relaxation, featuring a bay window & accent wall sconces. Resilient vinyl flooring spans the main level, providing durability & style. A few steps down is a cozy den with vaulted ceilings, heated tile flooring, & 6-foot sliding doors that open onto a private backyard. Outside, enjoy a fire pit gathering area, plus electrical & natural gas hookups for a future hot tub. The insulated garage, located off the den, includes a gas line rough-in, ready for a heating system. Back inside, a beautifully finished 5-piece bathroom boasts a double vanity with a marble top, heated flooring, a soaking tub, & a porcelain-tile shower with built-in niches. Upstairs, the primary bedroom features a double-door entry, his/her closets, & vinyl flooring that extends into the second bedroom. The lower level houses the laundry area, home mechanics, & storage space. Recent updates include updated windows, furnace & A/C (2020), sheathing & shingles (2020), facia & soffits, 2-inch insulation with composite veneer, newer trim, flooring, doors, & plumbing. Every update has been completed with meticulous attention to detail, showcasing pride of craftsmanship throughout. Nestled in the charming village of Mount Pleasant, this home is close to schools, restaurants, trails, & parks. Ideal for first-time buyers or anyone seeking a peaceful countryside escape with modern amenities. Enjoy the best of both worlds—a serene rural feel with the convenience of a quick drive to Brantford! (id:60626)
Royal LePage Action Realty
9032 Swanson Road Unit# 1
Swansea Point, British Columbia
Discover Your Perfect Summer Getaway This charming two-bedroom, one-bathroom seasonal park model is nestled on the pristine shores of Mara Lake, offering everything you need for unforgettable summer vacations. Located in the sought-after, vacation-focused community of Lake Mara Properties, in Swansea Point, you'll enjoy direct access to a quiet beach and a guaranteed dock slip—a rare find! With accommodations for up to 10 guests, this home is fully furnished with all of your needs taken care of, including a separate seasonal bunkhouse. There's plenty of room for family and friends. Relax or entertain on the expansive decks, participate in the family-friendly atmosphere, and benefit from low strata fees that make ownership even more appealing. Whether you're looking for a peaceful escape or an active lakeside lifestyle, this is your opportunity to own a slice of paradise on Mara Lake. (id:60626)
Homelife Salmon Arm Realty.com
311 46187 Thomas Road, Sardis East Vedder
Chilliwack, British Columbia
A forward-thinking master planned community is here in Sardis. Welcome to Andmar 2, a modern blueprint of sustainable, and connected buildings to live your best life. Exceeding current energy-based building standards, these beautifully finished studio, one and two-bed condos will be meticulously crafted to elevate every aspect of your day-to-day living. Retail tenants will include Nature's Fare Organic Market, restaurants, bistros, cafes, and professional services. From pedestrian-friendly streets to sustainably focused stores and local businesses, Andmar is a place where life unfolds in harmony with nature. Andmar One's interior design styles correspond with each exterior facade. Select units feature balconies or solarium decks. Sales promotions available now. * PREC - Personal Real Estate Corporation (id:60626)
Advantage Property Management
3627 St. Margarets Bay Road
Hubley, Nova Scotia
Nestled in the scenic community of Hubley, just minutes from all major amenities at Exit 5 off Highway 103, this well-maintained, two-storey, home is a rare find. Set on a beautifully landscaped 41,700 sq ft lot, this property has been lovingly cared for by its original owners and offers a blend of comfort, space, and convenience featuring 3 bedrooms on upper level and a 4th in the basement (window does not meet egress) and 1.5 bathrooms, along with a bright and inviting 12 x 12 ft sunroom complete with a cathedral ceiling and cozy electric fireplace perfect for year-round enjoyment. A separate dining room with lake view adds to the homes charm, offering an ideal space for family dinners and entertaining. Recent upgrades include a new roof (2022) and a new propane boiler heating system (2024), stainless steel hot water tank (2023), ensuring peace of mind for years to come. Also includes five appliances for added value. For hobbyists or those in need of ample storage or workspace, the impressive 6-8 car Quonset garage (size 30' x 40') offers endless possibilities. Enjoy outdoor living with access to the nearby Rails to Trails biking and hiking path a perfect spot for nature lovers and active lifestyles. (id:60626)
Keller Williams Select Realty
1804 - 131 Torresdale Avenue
Toronto, Ontario
Renovated Unit With Glorious Sunset Views Overlooking Gorgeous G Ross Lord Park! Large 2 Bedrooms, 2 Full Bath Plus Large Solarium that can be converted into a 3rd bedroom! Renovated Eat-In Kitchen w Storage Pantry, Quartz Countertops, Porcelain Tiles, Stainless Steel Appliances And Pot Lights. Bathrooms With Custom Vanities, Crown Molding, Laminated Floors Throughout The Unit. Maintenance fees include everything: Water, Hydro, Heat, A/C, Gas, Building Insurance, Parking, Rogers High-Speed Internet & Premium Cable TV including Crave. Best Bldg Amenities: Indoor/Outdoor Pool,Fitness Centre, Games Room,Party Rm,Japanese Gardens With Bbq For The Owners To Use, 24 Hrs Concierge, Pets Under 25 Lbs, Guest Parking. Meticulously maintained building on a quiet street with nature trails & parks just steps away. Minutes To 401/404/407/Allen Rd/Yorkdale. Easy Access To TTC, Parks, Schools & Grocery Stores. (id:60626)
Sutton Group-Admiral Realty Inc.
291 Roma Lane
Stirling-Rawdon, Ontario
| CROWE RIVER | Welcome to this impeccably maintained four-season waterfront cottage, just south of Marmora and under two hours from the GTA. Tucked along a quiet stretch of the Crowe River, you'll enjoy over 200 feet of frontage and approximately 4 km of boating between Callaghan's Rapids and Allen's Mills, perfect for boating, paddling, fishing, or simply relaxing. The bright and spacious open concept layout features three bedrooms, one bath, and kitchen and dining that flows into two living areas and a wrap-around deck ideal for entertaining or soaking in the views. The level double lot spans two parcels and offers ample space for gardens, games, or future possibilities. Two sheds, one by the road and one near the water provide handy storage for tools and toys alike. Whether you're looking for a year-round getaway or a peaceful retirement retreat, this property checks all the boxes. (id:60626)
RE/MAX Hallmark Eastern Realty
1276 Maple Crossing Boulevard Unit# 1203
Burlington, Ontario
Welcome to an exceptional opportunity to own a beautifully appointed 2-bedroom + den, 2-bathroom suite in one of Burlington’s most prestigious addresses. Spanning approximately 1,130 sq. ft., this thoughtfully designed residence offers refined living with a seamless blend of comfort and sophistication. The spacious primary suite features a private 4-piece ensuite, while the expansive open-concept living and dining areas provide an ideal setting for entertaining. The stylish eat-in kitchen is enhanced by granite countertops and a charming dinette – ideal for enjoying your morning coffee with panoramic views. Freshly painted and finished with engineered wood flooring throughout, the suite is bathed in natural light and showcases breathtaking views of the Bay and the Escarpment, creating a truly exceptional, elevated living experience. Set in Burlington’s vibrant south core, residents enjoy unparalleled access to the lakefront, scenic parks, fine dining, boutique shopping and top-tier healthcare at nearby Joseph Brant Hospital – all just minutes from your door. The Grande Regency is an meticulously maintained, smoke-free and pet-free building known for its discreet luxury and first-class amenities, including: 24-hour concierge and security, outdoor pool and sun deck, tennis and racquetball courts, state-of-the-art fitness centre, sauna and private library, rooftop terrace with BBQ lounge and stylish party room and well-appointed guest suites. All-inclusive condo fees cover utilities, high-speed internet, cable and one underground parking space – delivering effortless convenience in a building celebrated for its exceptional service and lifestyle. Don’t be TOO LATE*! (id:60626)
RE/MAX Escarpment Realty Inc.
58 Erie Avenue
Hamilton, Ontario
Amazing, Cash Flow positive, 3 unit home in high-demand Stinson neighbourhood. This detached property boasts a massive 25ft W x 150ft D-zoned lot, offering exceptional value-add potential for savvy investors and developers. PRIME Location! Located 5 min drive to downtown, one of Hamilton's trendiest neighbourhood with local cafes, bars, shops, restaurants. Access to public transit and very close proximity to the upcoming LRT Line (Wentworth Stn is 600M). Rent as is, or renovate to boost rents/cashflow and force appreciation. Rarely vacant & easy to rent - an investor's dream! (id:60626)
Rock Star Real Estate Inc.
202 Mcconnell Street
North Huron, Ontario
CURB APPEAL & A DOUBLE LOT! This stately red-brick residence is ideally situated on a spacious corner double lot, offering timeless charm and standout curb appeal. A true landmark in the neighborhood, this classic 2.5-storey home is instantly recognizable as you drive down Queen Street, thanks to its eye-catching exterior and inviting presence. Step onto the grand covered front porch - perfect for enjoying your morning coffee or unwinding in the evening - and you'll instantly feel at home. Inside, the main level features a generously sized kitchen and a formal dining room complete with a cozy gas fireplace and a stunning stained-glass window. The space flows seamlessly into a bright, welcoming living room, ideal for gatherings and everyday living. A convenient two-piece bathroom rounds out the main floor. Up the original, character-filled staircase, you'll find three spacious bedrooms, including a primary retreat with its own charming Juliet balcony. The newly renovated four-piece bathroom combines modern comfort with the homes historic elegance. The fully finished attic offers a versatile bonus area, perfect as a fourth bedroom, family room, or home office. Outside, the fully fenced backyard and private patio provide an ideal setting for entertaining or family life. The expansive double lot presents rare potential for future severance and added value, while the beautifully landscaped grounds further enhance the homes standout appeal. This is more than just a home, its a rare opportunity to own a piece of timeless architecture with the flexibility and space to suit todays lifestyle. (id:60626)
Royal LePage Heartland Realty
208 1609 160 Street
Surrey, British Columbia
Pinnacle is a premier new development nestled between 160th Street and 16th Avenue, seamlessly combining residential elegance with ground-level retail convenience. This modern, four-story building in the heart of South Surrey features 59 thoughtfully crafted units, ranging from 1-bedrooms to spacious 2-bedroom plus den layouts. Each home at Pinnacle is designed for comfort and efficiency, featuring roughed-in EV charging stations, a forced-air heated VRF system, and included air conditioning. The ground floor hosts essential services such as a daycare, a medical clinic, a dental office, and an optometry clinic, providing unparalleled convenience right at your doorstep. Plus, its prime location is just a short drive to the U.S. border and only minutes away from White Rock Beach. (id:60626)
Royal LePage Global Force Realty
9 Churchill Street
St. Catharines, Ontario
A rare find in West St. Catharines for both Investors or First-time buyers. Just a short walk from the new GO Train station, this 3+3 bedroom bungalow is well located with close proximity to downtown, exceptional shopping & recreational amenities, and near a direct bus route to Brock University. Over the last 15 +/- years this home has been completely renovated throughout, with an Energuide energy efficiency rating of 78. The basement is fully finished and set up as a self-contained inlaw apartment, with 3 additional bedrooms, a bathroom, and a kitchen. The floor plan is designed so that laundry is accessible by both units making this home a tremendous opportunity to live in one unit and rent the other, or rent the entire house as either a student rental or as a family rental. Vacant possession and quick closing , allowing you to set your own rent rates, or owner occupy. Commercial coin laundry units (washer/ dryer) for additional income, 5/8" drywall in the basement unit to increase fire safety, fully hard-wired and network connection to each room, Interconnected smoke alarm on all floors and side hall, storage shed, and a 160 foot deep lot, which could be ideal for adding a detached accessory dwelling unit (DADU) which is now consider legal in the City of St. Catharines. (id:60626)
RE/MAX Garden City Realty Inc
1486 Airport Parkway
Belleville, Ontario
This spacious 4-bedroom, 2-bathroom farmhouse offers over 2,200 sqft of living space on 4.4 acres. Renovated in 1992, this house was updated top to bottom including a large addition housing the kitchen, dining room, laundry room, master bedroom, and unfinished basement. The open and bright kitchen and dining room provide a great view of the backyard, making it perfect for both everyday living and entertaining.The large, combined living and family room is ideal for large families, offering plenty of space for gatherings or relaxation in a comfortable and flexible layout. The property also boasts a newly built, heated insulated 30x40 garage with over 12-foot ceilings and is fully finished inside. Plus, the original storage shed behind the garage adds even more room for tools, equipment, or outdoor gear. This home blends country charm with modern updates. Sale includes John Deere riding lawn mower and 1946 Ford 9N tractor with bush hog. Pre-inspection, well record, and septic inspection available. (id:60626)
Century 21 Lanthorn Real Estate Ltd.
122 Sanford Avenue S
Hamilton, Ontario
Welcome to '122 Sanford Avenue South'. This beautifully updated 4-bedroom, 1-bath with private front parking for one vehicle detached home offers 1891sqft of timeless character and modern style. The main floor showcases rich hardwood flooring, stunning ceramic tiles, and a newer kitchen (2022) featuring elegant white cabinetry and granite countertops. A tastefully renovated 4-piece bathroom adds a touch of luxury, while spacious principal rooms provide plenty of room to live and grow. Currently used as a single-family home, this property is zoned Duplex with easy conversion back to its original use for a two family dwelling. A second-floor bedroom currently used as a sewing room was previously a second kitchen, plumbing and hookups remain in place and are neatly hidden behind two decorative wooden covers for a seamless future transition. Enjoy a large, private backyard perfect for entertaining. The unspoiled basement has a working toilet as well. Major updates include a new roof (2020), furnace (2024), and air conditioning (2018), offering peace of mind for years to come. Ideally located close to all amenities including shops, schools, parks, and transit. Come see it for yourself, you'll be impressed by the space, style, AND POTENTIAL FOR A TWO FAMILY OR INCOME GENERATING PROPERTY. (id:60626)
Keller Williams Edge Realty
11716 39 Av Nw
Edmonton, Alberta
CURB APPEAL IN GREENFIELD. Offered for sale is this STUNNING 1400+ SQFT BUNGALOW located on a beautiful tree lined street and features HARDWOOD FLOORS THROUGHOUT, CENTRAL A/C, NEWER ROOF, HOT WATER ON DEMAND, NEW FURNACE and more. Kitchen has SOLID WOOD CABINETRY, FUNKY MOSAIC BACKSPLASH, SS APPLIANCES incl GAS RANGE, and eating bar. There are two living rooms, the front allowing great south sun to soak in through the bi picture window and rear with GORGEOUS FIREPLACE and direct access to the back yard. Basement is FULLY DEVELOPED with wide open rec room and 2 additional well sized bedrooms. Loads of storage in the crawl space which you can never have too much of. Landscaping is striking & front features a front stone sitting area with privacy/lattis walls offering additIonal outdoor living space. DOUBLE DETACHED GARAGE for our cold YEG winters. Close to great schools and almost all amenities, as well as Whitemud for easy commuting. Close to U of A and the The Derrick Club. this home has it all. (id:60626)
Sable Realty
3040 Forest Glade Drive
Windsor, Ontario
SUPER WELL MAINTAINED BY ORIGINAL OWNERS AND FIRST TIME EVER ON THE MARKET. IMMEDIATE POSSESSION AND READY TO MOVE IN. WELCOME TO 3040 FOREST GLADE DRIVE, LOCATED ON MAIN STREET IN THE MOST SOUGHT AFTER FOREST GLADE AREA. THIS GORGEOUS HOME BOASTS BEAUTIFUL CURVE APPEAL, MANICURED AND PRIVATE FENCED BACKYARD AND CLOSE PROXIMITY TO ALL MAJOR SHOPS AND AMENITIES ON TECUMSEH ROAD EAST. THIS HOUSE IS VERY SPACIOUS AND OFFERS 3 BEDROOMS, 2 FULL BATHROOMS, SPACIOUS LIVING AND DINING ROOM, LARGE PRIMARY ROOM, AND LARGE FAMILY ROOM WITH NATURAL WOOD FIREPLACE. THIS HOUSE OFFERS SPACE & CONVENIENCE AND IS SITUATED DIRECTLY ACROSS FROM THE FOREST GLADE PLAZA AND STEPS TO THE OPTIMIST PARK, RECREATIONAL CENTRE WITH ARENA, LIBRARY, AND PICKLEBALL COURTS. NEWER AC AND FURNACE. BOOK YOUR PRIVATE SHOWING TODAY. (id:60626)
Jump Realty Inc.
58 Erie Avenue
Hamilton, Ontario
Amazing, Cash Flow positive, 3 unit home in high-demand Stinson neighbourhood. This detached property boasts a massive 25ft W x 150ft Dzoned lot, offering exceptional value-add potential for savvy investors and developers. PRIME Location! Located 5 min drive to downtown, one of Hamilton's trendiest neighbourhood with local cafes, bars, shops, restaurants. Access to public transit and very close proximity to the upcoming LRT Line (Wentworth Stn is 600M). Rent as is, or renovate to boost rents/cashflow and force appreciation. Rarely vacant & easy to rent - an investor's dream! (id:60626)
Rock Star Real Estate Inc.
Rock Star Real Estate
55680 Jardine Loop Road
Cluculz Lake, British Columbia
* PREC - Personal Real Estate Corporation. Renovated 3-bed, 2-bath home on beautiful Cluculz Lake. Set on a flat 0.89-acre lot with a sought after grade to the lake. Inside, you'll find modern updates, a cozy propane fireplace, electric baseboard heat, and fully renovated kitchen. 4 piece hallway bathroom and a 2 piece ensuite in the primary bedroom. Perfect for year-round living, a weekend getaway, or a vacation rental. This turn-key lakefront property offers the ideal mix of comfort, privacy, and natural beauty. Drilled well, raised septic system, Hot tub, Gazebo, and 175' dock, all come with the property! Plenty of space to park trailers with hook ups to power and water! (id:60626)
RE/MAX Core Realty

