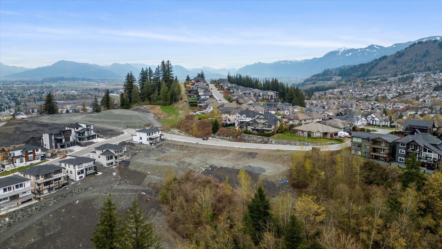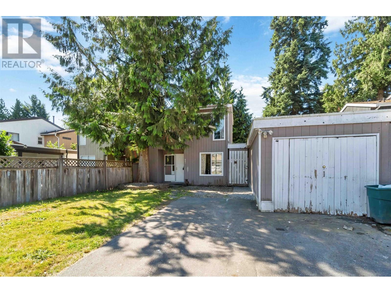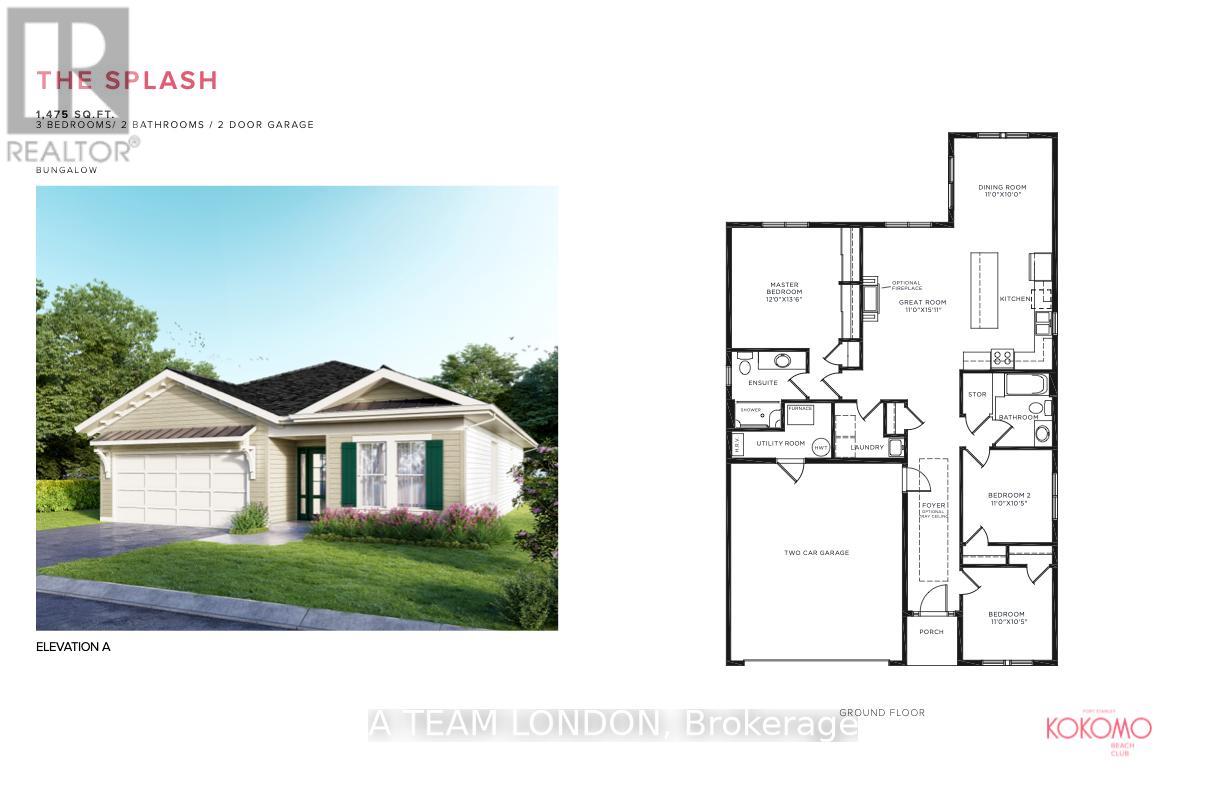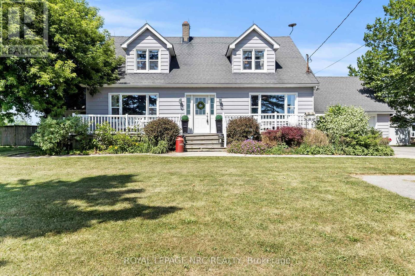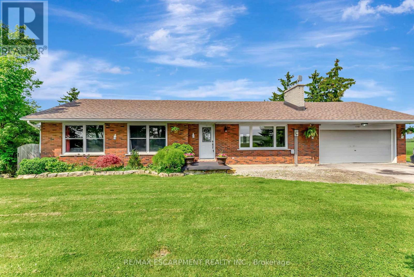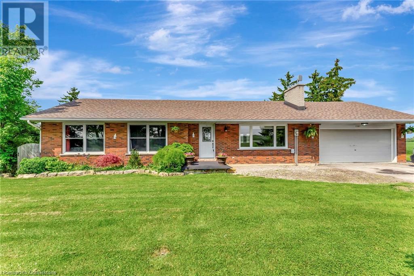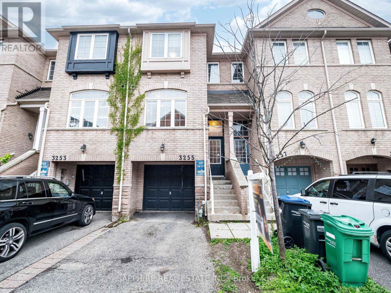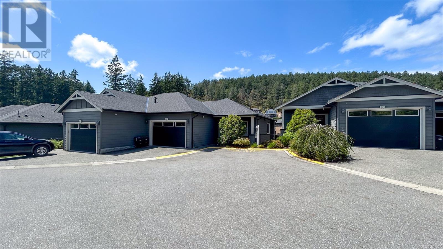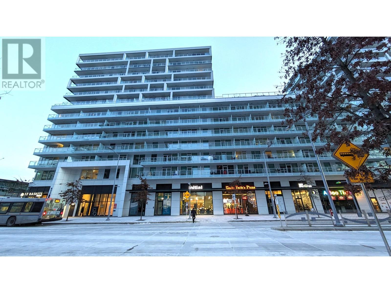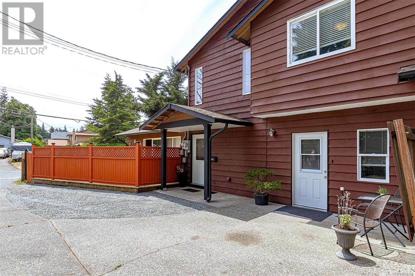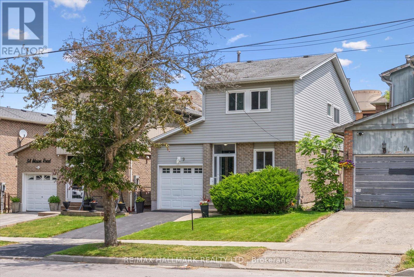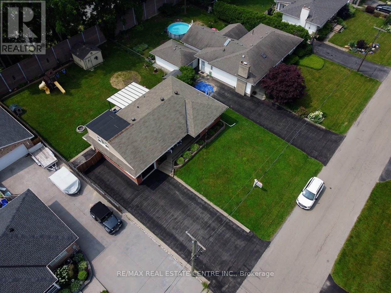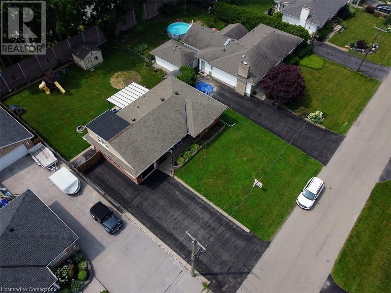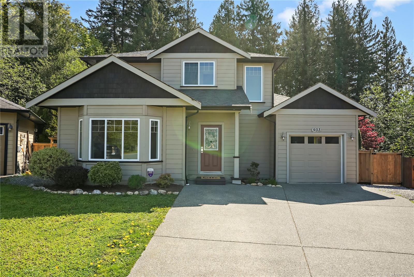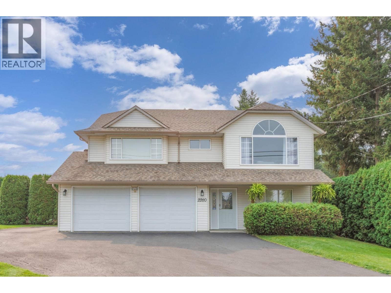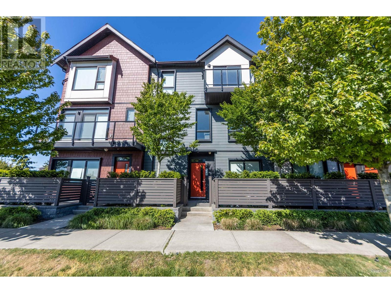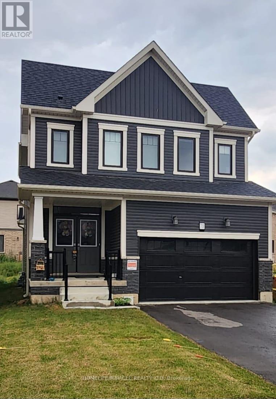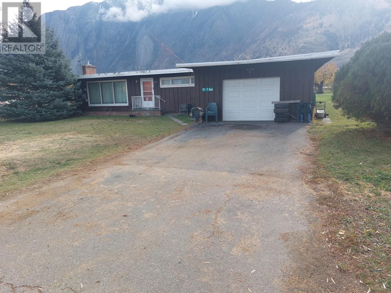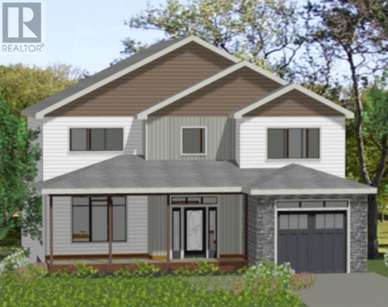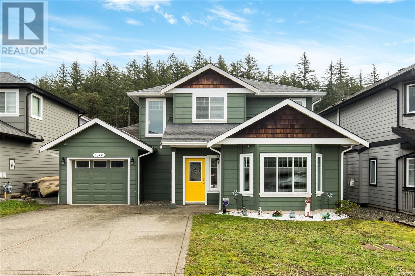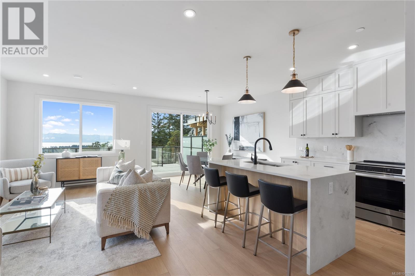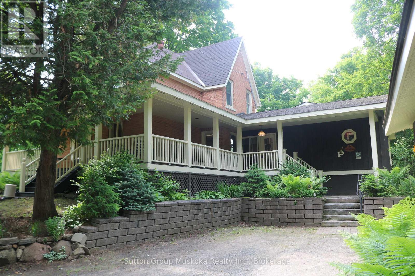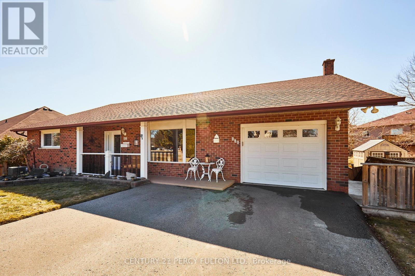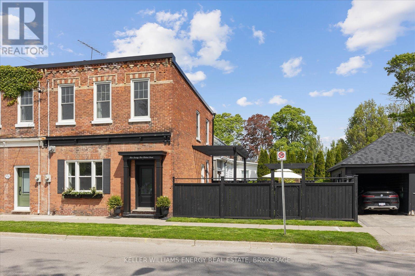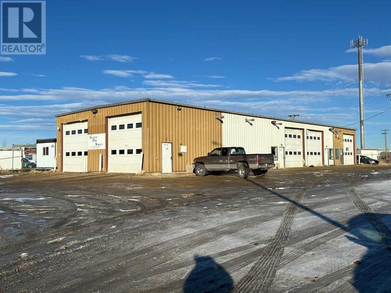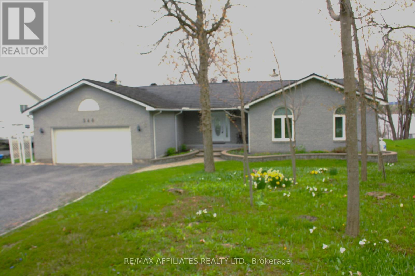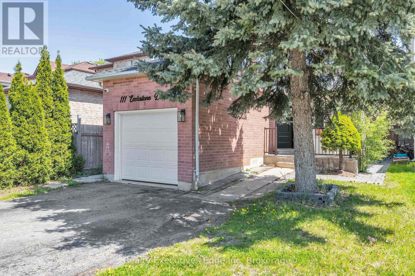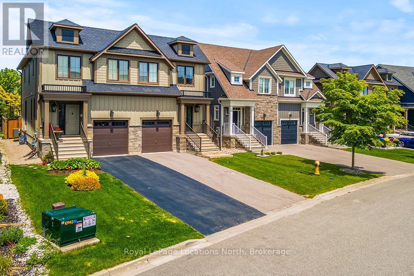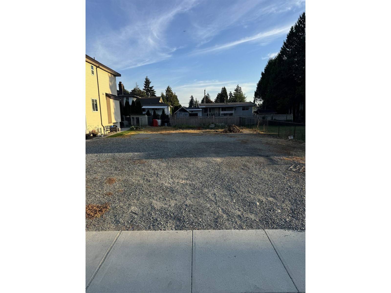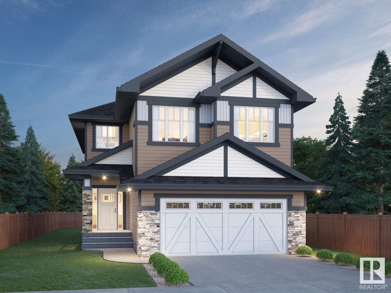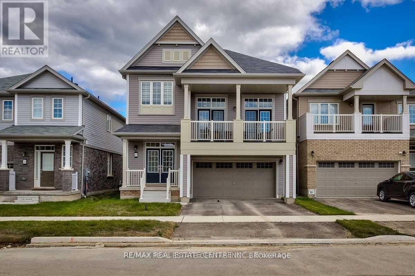45846 Weeden Drive, Promontory
Chilliwack, British Columbia
Build your dream home on the final building bluff in the executive subdivision of Crimson Ridge Estates! Million dollar views of the surrounding mountains, Chilliwack River Valley and Cultus Lake. Minutes away from all levels of schools, Garrison Crossing, shopping and some of the best hiking trails Chilliwack has to offer! Don't miss out on this opportunity "“ reach out today for details! * PREC - Personal Real Estate Corporation (id:60626)
Century 21 Creekside Realty (Luckakuck)
881 Pinebrook Place
Coquitlam, British Columbia
Nestled on a quiet street, ideal for families, with top schools and parks nearby. LARGE 3500sqft Lot with a beatiful south-facing fenced yard! Perfect for kids and pets, while the huge detached workshop sparks creativity. Park your RV and two additional vehicles. Located near great shopping and dining options, convenience is at your doorstep. Priced $88K BELOW assessment, with NO STRATA FEES, this property is a rare find. Don´t miss this opportunity! (id:60626)
One Percent Realty Ltd.
214 4305 Shingle Spit Rd
Hornby Island, British Columbia
The Hornby Island Resort Vacation Suites with stunning views of the ocean and 300' of waterfront. Every unit is angled to maximize the views across Lambert Channel. The Strathcona mountain range fills the background as you view the sunset from your private deck. These suites are approx. 1000 sq.ft and offer 2 bedrooms up, both with their own private ensuite. There is a washer and dryer on the main level. All appliances and furnishings are included for your stay. These suites have 2/5/10 new construction warrant. They are fully managed rentals to protect your investment. Units are sold fully furnished. To Buy, contact Jenessa Tuele c.250-897-5634 Royal LePage Agent who lives on Hornby Island to provide you with full package. If you are wanting Rental information? Call Mike 250-726-3994 or email rentals@hornbyislandresort.ca (id:60626)
Royal LePage-Comox Valley (Cv)
88 The Promenade
Central Elgin, Ontario
Let's go to Kokomo! Looking for one floor living with an incredible layout? The Splash Model is for you. It comprises of 1,475 square feet which includes 3 bedrooms and 2 baths. Main floor features a large living space with spacious kitchen and dining area. Colours and finishes to be chosen with the builders interior decorator. Luxury vinyl plank floors in the main living areas as well as quartz countertops in kitchen with under-mount sink are standard options included here. A large two car garage is also a bonus on this home - a great place to store your paddle board or beach gear! All located in a vibrant community by the beaches of Port Stanley which has coastal architecture like pastel exterior colour options and Bahama window shutters. Homeowners are members of a private Beach Club, which includes a large pool, fitness centre, yoga studio and an owner's lounge. The community also offers 12 acres of forest with hiking trails, pickleball courts, playground, and more. (id:60626)
A Team London
74092 Wellandport Road
West Lincoln, Ontario
Welcome to this stunningly renovated farmhouse (2019) set on a beautiful 1-acre lot in the heart of Wellandport! This charming country home offers 4 spacious bedrooms and 2 modern bathrooms, blending timeless farmhouse character with fresh, updated finishes throughout. Step inside and fall in love with the bright, open-concept main floor perfect for family living and entertaining. The beautifully updated kitchen, cozy living spaces, and stylish touches throughout make this home truly move-in ready. Outside, there's plenty of space for the kids to play, plus an above-ground pool for summer fun. The attached garage offers convenience, and the unfinished basement has separate access from the breezeway, ideal for creating an in-law suite or extra living space. Centrally located, just 10 minutes to Smithville, 20 minutes to Welland and Dunnville, and moments away from Chippewa Creek Conservation Area and Long Beach Conservation Areas for beach, fishing and camping fun. Whether you're looking for country charm, room to grow, or the perfect family retreat, this property checks all the boxes! (id:60626)
Royal LePage NRC Realty
1301 Kohler Road
Haldimand, Ontario
Stunning all-brick bungalow nestled on a high elevation lot with beautiful views. Set on a 150 x 200 ft property, its surrounded by farm fields to the west and a mature forest with ravine to the south, offering peace and privacy. Inside, the open-concept kitchen features oak cabinetry, a custom island with built-in cooktop, stainless steel hood vent, built-in oven, recessed lighting, and a garden door walkout to the backyard. The main floor offers hardwood floors throughout, a bright living room with picture window, dining area, and 3 spacious bedrooms with ample closets. The primary suite includes a private 1.5 bath, plus a 4pc main bath down the hall. The full basement features a cold room perfect for a wine cellar and a large space ready for a family room, games area, office, or home gym. Extras include a wood stove, roof (2023), central vacuum, double garage, large cistern, working septic, natural gas furnace, and central air. A rare opportunity to enjoy peaceful country living with modern comfort, just 30 minutes from Hamilton and 10 minutes to Cayuga. (id:60626)
RE/MAX Escarpment Realty Inc.
1301 Kohler Road
Cayuga, Ontario
Stunning all-brick bungalow nestled on a high elevation lot with beautiful views. Set on a 150 x 200 ft property, it’s surrounded by farm fields to the west and a mature forest with ravine to the south, offering peace and privacy. Inside, the open-concept kitchen features oak cabinetry, a custom island with built-in cooktop, stainless steel hood vent, built-in oven, recessed lighting, and a garden door walkout to the backyard. The main floor offers hardwood floors throughout, a bright living room with picture window, dining area, and 3 spacious bedrooms with ample closets. The primary suite includes a private 1.5 bath, plus a 4pc main bath down the hall. The full basement features a cold room perfect for a wine cellar and a large space ready for a family room, games area, office, or home gym. Extras include a wood stove, roof (2023), central vacuum, double garage, large cistern, working septic, furnace, and central air. A rare opportunity to enjoy peaceful country living with modern comfort, just 30 minutes from Hamilton and 10 minutes to Cayuga. (id:60626)
RE/MAX Escarpment Realty Inc.
3255 Redpath Circle
Mississauga, Ontario
Beautifully Maintained 3+1 Bedroom Townhouse Nestled in the Sought-After Lisgar Community of Mississauga. This Spacious 3-Storey Home Boasts Approximately 1,700 Sq Ft of Living Space, Complemented by High Ceilings and an Abundance of Natural Light. The Main Floor Features a Separate Dining Area, Perfect for Family Gatherings, and a Bright Living Room That Opens Onto a Private Deck Ideal for Outdoor Relaxation. The Brand New Kitchen is Equipped With a Stainless Steel Gas Stove, New Refrigerator, Quartz Countertop and Backsplash, Offering a Modern Culinary Experience. It Also Includes a Breakfast Area and a Wide Countertop Perfect for Breakfast Bar Stools.Upstairs, You'll Find Three Generously Sized Bedrooms, Including a Luxurious Primary Bedroom Complete With a Walk-In Closet and a Private Ensuite Bathroom. The Entire Home is Adorned With Elegant Hardwood and Brand New Vinyl Tile Flooring, Enhancing Its Contemporary Appeal. The Oak Stairs Have Been Freshly Stained, Adding a Touch of Warmth and Sophistication. The Ground-Level Family Room is a Walk-Out to the Spacious Backyard, Ideal for Get-Togethers and Entertainment, and Offers Versatility as a Fourth Bedroom, Home Office, or Entertainment Space. Additionally, the Unfinished Basement Presents an Opportunity to Customize the Space to Your Liking. Modern Upgrades Such as Smart Switches, Upgraded Light Fixtures, and a Fresh Coat of Paint Add to the Home's Charm.Situated in a Family-Friendly Neighborhood, This Property is Within Close Proximity to Top-Rated Schools Like Lisgar Middle School and Meadowvale Secondary School. Enjoy the Convenience of Nearby Shopping Centers, Including Meadowvale Town Centre, and Recreational Spots Like Lake Aquitaine Park. Commuters Will Appreciate Easy Access to Public Transit and Major Highways. Experience the Perfect Blend of Comfort, Style, and Location at 3255 Redpath Circle. (id:60626)
Sapphire Real Estate Inc.
8 Massey Pl
View Royal, British Columbia
DOWNSIZING. A welcoming place to call home, this duplex-style townhome is perfect for those looking to downsize without sacrificing comfort or space. The no-step main level offers easy everyday living, featuring a generous primary bedroom with a walk-in closet and a well-appointed ensuite with heated tile floors. The open-concept layout feels airy and bright with 9-foot ceilings, a warm gas fireplace, and a modern kitchen with quartz counters—perfect for quiet evenings or entertaining family and friends. Downstairs, you’ll find two additional bedrooms and a cozy family room, offering flexible space for guests, hobbies, or simply relaxing. Thoughtfully designed with efficiency in mind, this home provides on-demand hot water, a Rinnai gas furnace, and an oversized single garage for storage. Step outside to a sunny deck with a gas BBQ outlet and an easy-care yard—just right for pets or visiting grandkids. Set in Thetis Glen, a newer neighbourhood, just a short stroll to Thetis Lake Park and close to shopping, transit, and more. (id:60626)
Sotheby's International Realty Canada
Th 9 - 678 Line 2 Road
Niagara-On-The-Lake, Ontario
Located in the heart of Virgil, Lamberts Walk is an enclave of executive apartments and townhomes strategically located close to community services and amenities yet nicely situated away from the hustle and bustle. If you are tired of cutting grass and shoveling snow but don't want to give up space and your double car garage, then with over 2800 SQ FT and an over-sized double garage, Townhome 9 may be the one for you! The covered porch opens to the gallery reception hallway and beyond to the living room where ceilings soar to 14ft; there is a cozy gas fireplace, faux-stone feature wall, surround-sound theatre speakers, custom cove lighting and a walkout to the covered 17 ft X 11 1/2 ft deck with steps to the back garden. The separate dining room will accommodate your full suite and is open to the kitchen which features custom fitted cabinetry, under-valance lighting, stainless-steel appliances and Brazilian granite counters. Conveniently located with inside access to the garage is the laundry/mud room with double closet and shoe locker. In its own "wing" are the guest bedroom, main four-piece bath. Double wardrobes and airing cupboard in the dressing alcove, an en suite with custom vanity and accessible over-size shower are found in the king-sized primary suite. An open stairway leads to the professionally finished lower level which includes a recreation / theatre / games room, in-home office, a bed-sitting room, 3 piece bath, storage/utility room, and cold room/wine cellar. With the perfect blend of contemporary design, energy-saving initiatives, custom cabinetry and quality finishes, Townhome 9 at Lamberts Walk may soon be the address you will call home. (id:60626)
Bosley Real Estate Ltd.
50 16561 17a Avenue
Surrey, British Columbia
Stunning 3 Bed + 3 Bath townhouse in Hazelwood by Hungerford Properties! This modern home offers spacious living across three levels with 9ft ceilings on the main floor, an open-concept layout, and a chef-inspired kitchen featuring stainless steel KitchenAid appliances, gas range, and a powder room. Upstairs boasts three generously sized bedrooms, two full bathrooms, and a convenient laundry room. Enjoy year-round comfort with a high-efficiency furnace, central air conditioning, and rough-in EV charging. Residents have access to over 50,000 sq ft of outdoor amenities including a clubhouse with basketball court, gym, and BBQ area. Prime location just steps from Grandview Corners, Morgan Crossing, the Aquatic Centre, and new schools. (id:60626)
Nu Stream Realty Inc.
820 6328 No. 3 Road
Richmond, British Columbia
The Paramount - a landmark development centrally located in the heart of Richmond. Exclusive 2 beds+2 baths features 761 sqft. with spacious balcony. Luxury living with central A/C, High-end Miele appliances, Gourmet kitchen with large quartz countertop, 5-burner gas range, Exquisite European cabinetry. Building has Club Lounge, Fitness Centre, Steam Room & Sauna, Games Room, Whiskey and Wine Tasting Room, Learning Centre, etc., Best Location!!! Steps away from the Brighouse Skytrain, and CF Richmond Centre across the street. Tenanted @$3,141.50, month to month lease. (id:60626)
Sutton Group-West Coast Realty
532 Blake Court
Warfield, British Columbia
Experience a comfortable lifestyle in this quality-built modern home located in Emerald Ridge. Discover the elegance in this 4brm/3bthrm versatile home that also offers income potential from the Legal Airbnb Suite. Stepping into this home you will notice functionality and style. It's flowing space and abundant natural light streams through large windows creating an inviting, expansive, welcoming environment. The seamless flow from the kitchen to the dining and living room makes entertaining a breeze in this thoughtfully designed space. The updated Chef's kitchen offers stainless steel appliances, custom cabinetry, and sleek stone countertops; a perfect space for culinary creativity to share with family and friends. The main floor has 2 bdrms; the primary bdrm offers a 5-piece spa ensuite with heated tile and shower floors. You'll feel like you are in an exclusive 5 Star Boutique Hotel. Captivating south-facing views are enjoyed from the spacious deck. The lower level is fully finished with an extra bdrm, a large entertaining room, and a walk-out to a covered patio area with mountain views warmly enjoyed from the hot tub. Lots of family fun can be had in the expansive landscaped yard complimented with a storage shed to store all your summer tools, patio furniture, and a work area. Amenities include Mountain biking, skiing, hiking, walking, school, golfing, and shopping, all only a short distance away. Parking includes an attached double garage with an extra wide driveway. CHECK FULL VIDEO ON Realtor.ca (id:60626)
Fair Realty (Nelson)
A 614 Evans Dr
Colwood, British Columbia
A-614 Evans Drive is located in Colwood on a well established neighbourhood next to Evans Park and nearby all amenities, schools, shopping, Restaurants, Juan de Fuca Recreation Centre, Royal Roads University, Herm Williams Park and Brookes Westshore School. This is a Strata Duplex property that thinks like a single family home offering a flexible bonus 1 bedroom suite on the main level with separate entrance and in suite laundry with a market rent value of $1500.00-1700.00. This home is beautifully updated with laminate flooring, granite countertops, wood kitchen cabinets, double pane windows, roof is 10 years old. Daikin ductless heat pump with AC, 200 amp panel with separate metered for suite. New propane fireplace with 38000 BTU, 2 Bradford hot water tanks installed in 2023. The main level offers a bright and open living space and the upper level has 3 bedrooms, full bathroom and laundry. The private and fenced yard has a separate storage shed and a sunny deck to enjoy your evening BBQ! (id:60626)
Dfh Real Estate - Sidney
9 Mason Road
Toronto, Ontario
This lovely detached two-story home linked from underground is full of charm and comfort. It features three spacious bedrooms and two bathrooms, making it perfect for families or anyone who loves to entertain. With over 1,450 square feet of living space plus basement, the bright interior includes a sunken living area that flows into the dining space, with a door leading out to a peaceful rear deck great for enjoying meals and gatherings surrounded by your own private oasis. The main level has a cozy eat-in kitchen and a handy two-piece bathroom.Upstairs, you'll find three good-sized bedrooms and a full four-piece bathroom, providing plenty of room for everyone. The home has been freshly painted throughout, and the lower level includes a fun recreation room along with a laundry area for extra storage. Conveniently located within walking distance to TTC, schools, and shopping, this home is not only comfortable but also ideally situated. Situated within walking distance to TTC, schools, and shopping, this home is not only functional but also ideally located. Move in and experience the charm and convenience of this wonderful property, all offered at an exceptional value! ** This is a linked property.** (id:60626)
RE/MAX Hallmark Realty Ltd.
26 Hatton Drive
Hamilton, Ontario
SELLER IS MOTIVATED! Welcome to 26 Hatton Drive, located in one of Ancaster s original neighborhoods. Upon arrival, you will notice a large 75 x130 lot complete with large front yard & driveway leading to this well-maintained bungalow with In-Law suite, perfect for a growing family, 2family or anyone looking for one floor living. Step inside to a main level that offers a large living room with large windows for natural sunlight,3 generous sized bedrooms, and 2 full bathrooms, dining room for family gatherings. The basement offers a separate living area with fullkitchen, living room, 2 bedrooms, & 3-piece bathroom The rear yard is a spot that is sure to please with large patio & pergola, garden sheds,all fully fenced for those family gatherings. Many upgrades over the past 8 years -Central Air (2016), kitchen on main floor, in-law suite &flooring (2017), Front porch & railing, windows with California shutters, shade o-Matic coverings, driveway, pergola, (2018), 4-piece bath onmain, quartz & granite counter tops throughout the home. Close to all amenities, shopping, restaurants, schools, sports parks, & highwaysetc. This home is truly a great find and has been taken care of over the years. Just move in and enjoy! (id:60626)
RE/MAX Real Estate Centre Inc.
26 Hatton Drive
Ancaster, Ontario
SELLER IS MOTIVATED! Welcome to 26 Hatton Drive, located in one of Ancaster’ s original neighborhoods. Upon arrival, you will notice a large 75’ x 130’ lot complete with large front yard & driveway leading to this well-maintained bungalow with In-Law suite, perfect for a growing family, 2 family or anyone looking for one floor living. Step inside to a main level that offers a large living room with large windows for natural sunlight, 3 generous sized bedrooms, and 2 full bathrooms, dining room for family gatherings. The basement offers a separate living area with full kitchen, living room, 2 bedrooms, & 3-piece bathroom The rear yard is a spot that is sure to please with large patio & pergola, garden sheds, all fully fenced for those family gatherings. Many upgrades over the past 8 years -Central Air (2016), kitchen on main floor, in-law suite & flooring (2017), Front porch & railing, windows with California shutters, shade o-Matic coverings, driveway, pergola, (2018), 4-piece bath on main, quartz & granite counter tops throughout the home. Close to all amenities, shopping, restaurants, schools, sports parks, & highways etc. This home is truly a great find and has been taken care of over the years. Just move in and enjoy! (id:60626)
RE/MAX Real Estate Centre Inc.
14 Olivett Lane
Brampton, Ontario
Your search ends here!! Spacious End Unit Freehold Townhome 1900 Sqft. as per MPAC, Like Semi, Fully Fenced Private Yard, Super Family Location, Quiet Street. Freshly Painted with neutral Colors. W/O From Breakfast Area To Large Deck. Master Boasts 4Pc Ensuite + Walk in closet, Laundry Room On The 2nd Floor. All Appliances under 5 Years. Furnace and Air conditioner both 2024.Conveniently located 7 mins to Mount Pleasant GO Station And Quick Access to HWVY 410, Not far from Cassie Campbell Community Centre. Close To Schools, Religious places, Parks, Shopping, Public Transit And Much More. (id:60626)
Homelife/miracle Realty Ltd
933 Thrush Pl
Langford, British Columbia
NEW PRICE! PRIVATE, cul-de-sac living & backing onto green space! Welcome to this spacious 3bed/2bath updated family home in the popular Turnstone neighbourhood. The main level is perfect for entertaining w/vaulted ceilings, new carpets, a large living rm complete w/cozy Gas F/P, dining area, a family rm off the kitchen & eating nook, w/access to a sundeck in the backyard. Updated laundry rm, lots of bright windows, and freshly painted throughout! Kitchen features NEW SS appls. w/gas stove, new sink, taps, lighting, and nice tile backsplash. Upstairs has 3 spacious bedrms & main bathrm, including a primary bedrm w/ensuite bathroom. Move-in ready and perfect for families or anyone seeking a peaceful neighbourhood within walking distance to parks, schools, & transit. Private, fenced backyard - great for kids/pets - backing onto nature at its best! Single-car garage, crawlspace for storage, & large driveway. Walk/bike nearby Galloping Goose trail. (id:60626)
RE/MAX Camosun
2280 10 Avenue Se
Salmon Arm, British Columbia
Charming 4-Bedroom Home with Pool & Suite Potential – Steps from Hillcrest Elementary! Welcome to this well-maintained 4-bedroom, 3-bathroom home, perfectly situated on a generous 0.24-acre lot in a family-friendly neighbourhood, just steps from Hillcrest Elementary School! Built in 1995, this spacious home offers a smart and versatile layout ideal for growing families or those looking for suite potential. The main level features a bright, open-concept living and dining area with large windows and cozy charm. The kitchen offers seamless access to the backyard, perfect for summer entertaining. Step outside to your private oasis: an 18x36 in-ground heated pool awaits, offering endless fun and relaxation during warm months. The large, fenced yard still leaves plenty of space for kids, pets, or gardening. Downstairs, the home's flexible layout includes a separate entrance and plumbing access, with a wired stove and fridge in place making it ideal for an in-law suite or mortgage helper. Other highlights: Attached garage and ample driveway parking Quiet, family-oriented neighbourhood Walking distance to parks, schools, and local amenities Whether you're upsizing or investing, this home offers lifestyle, location, and long-term potential. Don’t miss out! (id:60626)
Homelife Salmon Arm Realty.com
508 Creekrun Lane Sw
Airdrie, Alberta
Welcome to this upgraded home offering 2,289 sq ft of well-designed living space, plus a triple attached garage. Located in the growing community of Cobblestone, it features laminate flooring, carpet, sleek hardware, stylish light fixtures, and premium appliances.Close to future parks, schools, and amenities. (id:60626)
Urban-Realty.ca
221 4738 Hemlock Way
Tsawwassen, British Columbia
Beautiful 3 bedrooms townhome in Tsawwassen Landing, a vibrant seaside community ! This bright WE facing with air-conditioned townhome offers spacious living room with 9ft+ ceilings and electrical fireplace. Open-concept kitchen with SS appliances, gas range and large kitchen island. Three spacious bedrooms above. Amazing amenities include swimming pool & hot tub, steam & sauna room, gym, lounge, entertainment suite, outdoor BBQ and sports court. Walking distance to Tsawwassen Mills Mall, restaurants, transit and close to golf course. Be part of the 120-acre master planned community! No speculation tax and vacancy tax. (id:60626)
Royal Pacific Realty (Kingsway) Ltd.
78 Lilac Circle
Haldimand, Ontario
FREEHOLD DETACHED! Well-kept 1898 sqft (approx.) home in Caledonia area with 4 bedrooms and ample private parking space for up to 4 vehicles. A welcoming and cozy entrance that gives away to an open space connecting Kitchen, Dining and Family Room providing more than ample lighting. Laundry closely accessible to bedrooms with Primary bedroom featuring an ensuite. Just 20-25 minutes from Downtown Hamilton, McMaster University, a hospital, and just 15 minutes from Hamilton International Airport! Walking distance from numerous parks/trails and recreational spaces including nearby Caledonia Soccer Complex! (id:60626)
Homelife/miracle Realty Ltd
17 7th Avenue
Keremeos, British Columbia
Almost 2 acres, Large Rancher with Orchard. Ideal for development - Subdivision Business along the Highway. (id:60626)
Royal LePage Locations West
20 Blarney Stone Place
Paradise, Newfoundland & Labrador
WELCOME TO LIVING AT ITS FINEST..THIS BEAUTIFUL EXECUTIVE 2 STORY SITS ON AN OVERSIZED LOT ON A CUL DE SAC IN PARADISE...FEATURES INCLUDE LARGE KITCHEN WITH WALK IN PANTRY & CENTER ISLAND, CROWN MOLDINGS ON MAIN, LARGE LIVING ROOM WITH FIREPLACE, MAIN FLOOR LAUNDRY AND HALF BATH PLUS LARGE OFFICE/ SITTING ROOM. ...THE AMAZING SECOND FLOOR OFFERS A MASSIVE MASTER BEDROOM WITH SPA LIKE ENSUITE HAVING TILED SHOWER AND FREE STANDING TUB PLUS DOUBLE VANITIES PLUS 2 OTHER LARGE BEDROOMS BOASTING WALK IN CLOSETS AS WELL. HOME COMES COMPLETE WITH DARK SIDING, GEMSTONE AROUND FRONT DOOR, BOARD BATTEN AND VERTICAL SIDING FOR ADDED STREET APPEAL, 10 X 12 PATIO, FRONT LANDSCAPING & 8 YEAR NEW HOME WARRANTY.... (id:60626)
Royal LePage Atlantic Homestead
3377 Turnstone Dr
Langford, British Columbia
Bright, updated, and move-in ready! This 1600+ sqft, 3 bed/3 bath charming home is nestled in a quiet, family-friendly neighbourhood, just minutes to parks, schools, shopping, and dining. The main floor features an open, airy layout with a sunlit kitchen with an abundance of storage, a spacious dining area, and adjacent family room with feature gas fireplace. Step directly into your fully fenced backyard, which is just perfect for kids and pets to safely play. Upstairs, you'll find three inviting bedrooms, including a generously sized primary suite with an ensuite and ample closet space. This well-maintained gem offers the perfect blend of comfort, style, and location—don’t miss out on this incredible opportunity! Contact your Realtor today to book a showing of this wonderful home. (id:60626)
Macdonald Realty Victoria
7055 Brailsford Pl
Sooke, British Columbia
JUST COMPLETED! 3 levels of luxurious living space complemented by exceptional ocean & mountain views, a huge backyard & a fully self contained 1 bed SUITE! As you walk in you will be impressed with high end finishes and appliances in the kitchen all open to a sun drenched dining and living space. Upstairs there are 3 bedrooms including a dream like master bedroom with a spa inspired ensuite and huge walk in closet. There is also another full bathroom and laundry room on the top level. On the lower level there is a bright and spacious 1 bedroom suite with great finishes. This brand new street in Sooke is located in an ideal location just 5 minutes from the town centre, restaurants, coffee shops & walking distance to incredible trails! Have piece of mind purchasing from a respected local builder and new home warranty! Don't wait as this unit is move in ready with a full 2-5-10 new home warranty! Landscaping and driveway are also now complete! (id:60626)
Exp Realty
2360 Highway 60 Highway
Lake Of Bays, Ontario
Own your piece of history, a 3-bedroom, 2-bathroom home full of character & charm! Welcome to the Hilltop Manse, built in 1880, for Reverend Hill and his family. This property backs onto the Pen Lake Farms Nature Reserve's mixed acreage of woodland, grassland & wetland. As you relax in the sunroom you can enjoy Peninsula Lake views. The expansive foyer leads to the updated kitchen with quartz countertops, a built-in stove in the island and a functional layout. Beyond your kitchen sink is the view of your private backyard. Hardwood floors, woodwork and a gorgeous period staircase showcase the beautiful heritage of this home. On the main floor, a combination living/dining room leads to your back deck through a sliding glass door, perfect for entertaining. Other highlights of this property include main floor laundry, an expansive covered wrap-around porch, granite staircases surrounded by lovely gardens, a large bunkie or art studio, detached oversized two-car garage with entertainment quarters above & plenty of parking. The Manse is located close to Huntsville, Dwight, Hidden Valley Highlands Ski Area, Algonquin Park, Limberlost Forest and Wildlife Reserve, & so much more! (id:60626)
Sutton Group Muskoka Realty Inc.
880 Ritson Road N
Oshawa, Ontario
Welcome to this beautifully designed bungalow with a walkout lower apartment, ideal choice for downsizing, investment or multi-generational living. The main floor features: 3 spacious bedrooms, functional updated kitchen w/walkout to deck, bright dining room, comfortable living room w/pot lights. You'll also find a 4-piece bathroom, a cozy family room with an electric fireplace, garage access, and another walkout leading to the large deck. The deck offers tons of entertainment room for Summer BBQs. and stairs leading to the backyard. The lower level has a steel door leading to a separate, self-contained one-bedroom unit. The expansive bedroom can easily be divided to create a second bedroom or office space. Enjoy a modern 3-piece bath, a cozy sitting area with a gas fireplace, and a walkout to a private patio. You will be pleasantly surprised to find a separate door on the outside that opens up to a "bonus room". It can be used as a games room. a gym or a wine cellar, plus an extra storage area for lawn furniture. The Bonus Room can be accessed from the bsmt as well (door behind bsmt fridge) Parking space for up to 6 vehicles. Yes, this house is located on Ritson Rd, but it is also near schools, parks, a recreation center, transit, a hospital, shopping, entertainment, and offers a direct route to the 401. The location is both convenient and versatile, catering to all your needs. Roof 2018, Some windows replaced 2014-2020, Front Door 2023, Modern welcoming Porch 2024 (Rails & glass railings). This is a home not to be missed. WIDE Driveway for EXTRA maneuverability and turning. Come live here! (id:60626)
Century 21 Percy Fulton Ltd.
67 12677 63 Avenue
Surrey, British Columbia
Court Order SAle, Sunridge Estate, corner unit, 4 bedrooms, 4 baths, double garage. Allow time for showings (id:60626)
RE/MAX City Realty
272 Ridout Street
Port Hope, Ontario
Heritage Elegance Meets Modern Refinement in the Heart of Port Hope. Built in 1870 and fully restored with impeccable attention to detail, this distinguished red brick residence is a rare offering in the historic Old English Town of Port Hope. Nestled among mature trees and just a short stroll from the boutiques, cafs, and charm of downtown, it offers both timeless appeal and everyday convenience. Inside, 10-foot ceilings, original high baseboards and casings, and oversized south-facing windows preserve the homes historic character, while luxurious finishes provide modern sophistication. The open-concept living and dining area features a classic fireplace and flows effortlessly into a custom kitchen with quartz countertops, a striking black herringbone marble backsplash, centre island, and drawer-in-drawer cabinetry designed for seamless organization. Upstairs, natural light pours into three spacious bedrooms. The spa-inspired main bathroom is a true retreat, complete with heated floors, an oversized custom glass shower and herringbone marble, rainfall head, and a Toto Washlet for added comfort. Every modern detail has been carefully considered - smart switches and outlets, updated plumbing to the main hookup, and new electrical in the kitchen and baths ensure effortless day-to-day living. Step outside into a beautifully landscaped backyard sanctuary. A generous deck is perfect for barbecuing and entertaining, while mature hydrangeas and spotlighted trees create an enchanting atmosphere at night. Whether hosting guests or enjoying a quiet morning with the birdsong, the outdoor space feels both intimate and expansive. Fully renovated since 2020, this home masterfully blends the soul of a century home with the design, technology, and comfort of today. For a full list of premium upgrades and thoughtful features, please refer to the detailed feature sheet. (id:60626)
Keller Williams Energy Real Estate
4768 Telqua Drive
108 Mile Ranch, British Columbia
Magnificent log home on 1.88 acres with a gorgeous view overlooking 108 Mile Lake in southwesterly direction. 4 bedrooms, 3 bathrooms with a large sundeck to enjoy those wonderful sunsets. The beautiful and spacious oak kitchen (14'x22') with a breakfast island is perfect for entertaining. The dining area (11'x17') has a great view across the land and the lake. The spacious living room (16'x23') features a beautiful rock fireplace for those cozy evenings. The basement area could feature an in-law-suite if needed. Additional feature is a barrel sauna for your enjoyment. A detached double garage completes this estate nicely. This home looks and shows as new and has to be seen to be appreciated. (id:60626)
RE/MAX 100
9519 115 Street
Grande Prairie, Alberta
Affordable and well set up shop available for sale in Richmond Industrial Park. 5,000 square foot shop space with a 480 square foot, portable office building attached. This shop is set up for a possible 3 businesses to work out of. It has three meters. The main shop area is 3,000 square feet, with a portable office space, 2 bathrooms, a kitchen / coffee area and a mezzanine. The other 2 shop bays are 25' x 40' each, with demising walls to separate them, their own man door access from the outside (as well as a interior man door connecting each area), a 14' x 14' over head door, a mezzanine and a bathroom. The shop is set up with an air compressor. There is a washing machine hookup in the main shop. There are 2 sumps in the main shop area and a sump in each of the smaller bays. There is upgraded power in one of the small bays. There is lots of parking space. This shop offers a perfect opportunity for an owner to work out of the main area and cover expenses by renting out the other two shop bays to 2 tenants. (id:60626)
RE/MAX Grande Prairie
203 - 40 Oaklands Avenue
Toronto, Ontario
Rare Renovated Pied-a-Terre at The Oaklands a Pristine, designer-updated 1-bedroom suite in this renowned building in the heart of Summerhill. Reimagined by RTG Designs in 2017, the suite features a custom kitchen with oversized island and integrated dining extension, opening to a bright living area with built-ins and walk-out to a private east-facing balcony with treed views. Custom millwork includes a sideboard with wine fridge, media centre, desk and bookshelves. The spacious bedroom offers a walk-in closet serviced by a beautifully renovated bathroom with heated marble basketweave floors and white subway-tiled walls. Finished with wide-plank white oak floors throughout, the suite includes a generous laundry/storage room, 1-car parking, and a locker. Single-level living with elevator access or walk in from the lobby. Shows to perfection, move right in! A quiet, turn-key space in a well-managed building with part-time concierge (1-9 pm), visitor parking, bike storage, and car wash. EV Charger can be installed. Low property taxes. Maintenance fees include cable/internet. (id:60626)
Chestnut Park Real Estate Limited
10 14285 64 Avenue
Surrey, British Columbia
Well-Maintained and Gorgeous 4Bed & 4Bath 1647 sqft Spacious 2015 built townhouse is centrally located and close to everything. UPPER FLOOR features 3 large Bedrooms With 2 full Bathrooms, and Washer/Dryer. The Main Floor features Kitchen w/island, built-in wine fridge in island, granite countertops, valance lighting, sliding patio door with lots of natural light off deck and S/S appliances.Ground level- Bedroom With Full Bath **POTENTIAL FOR RENTAL INCOME**.DOUBLE SIDE BY SIDE GARAGE. Bonus: groceries shopping centre is just across the Street. Book your private showing to make this your next Home. (id:60626)
Royal LePage Global Force Realty
28114 Highway 11 A
Rural Red Deer County, Alberta
Discover peaceful country living with city convenience at this beautifully maintained acreage, just 7 minutes from Red Deer and 10 minutes from Sylvan Lake. Nestled on a private 2-acre lot, this 2009-built Labon Home offers the perfect blend of comfort, space, and functionality.The property is gated with a solar-powered entry and features a paved driveway leading to an oversized heated double attached garage. Inside, you'll find 4 bedrooms and 2.5 bathrooms, including a spacious primary suite with a walk-in closet and stunning bay window that brings in natural light and views of the surrounding greenery.The heart of the home is the kitchen, complete with quartz countertops, ideal for both everyday living and entertaining. Heated floors in both the basement and garage ensure comfort year-round.A true standout feature is the massive 100' x 60' shop, offering endless possibilities for storage, hobbies, or a home-based business. Additional outdoor features include a firepit area, covered gazebo with power, and a powered woodshed—perfect for enjoying summer nights.Recent upgrades include on-demand heat, a 5-year-old hot water heater, and shingles replaced just 7 years ago. The property is serviced by a well with a new pump, a septic tank (2009), and a field system (1993), located on the front right corner.Fruit trees add charm and rural character to the fully usable lot—ideal for families, hobbyists, or those looking to enjoy the peace and privacy of acreage living with proximity to city amenities.Don’t miss your chance to own this exceptional acreage with unmatched shop space and country charm. (id:60626)
RE/MAX Real Estate Central Alberta
7 Glenforest Road
Brampton, Ontario
Welcome to Your Ideal Family Home!Discover this beautifully maintained detached raised bungalow offering 3 spacious bedrooms, a sun-filled solarium, large spacious backyard with deck for you family gatherings. Basement is fully finished with a separate entrance, and offers a cozy family room, and fireplace perfect for in-laws, guests, or rental potential! Located in a quiet, family-friendly neighborhood, this home is just minutes from schools, shopping, parks, and public transit convenience and comfort at your doorstep. Whether you're upsizing, downsizing, or investing, this gem checks all the boxes. Don't miss this opportunity to own a versatile home in a prime location! Book your showing today before its gone! (id:60626)
Coldwell Banker Sun Realty
340 Wilson Road
Clarence-Rockland, Ontario
Open House - Saturday - June 21, 2-4 p.m.. WATERFRONT BUNGALOW WITH A MILLION DOLLAR VIEW ON THE SHORE OF THE OTTAWA RIVER. SPACIOUS 3 BEDROOMS, 3 BATHROOMS, BUILT IN 1992 WITH MANY UPGRADES SINCE. OPEN CONCEPT LIVING/DINING ROOM WITH VAULTED CEILING, FAMILY ROOM OPENS ON TO A LARGE 3 SEASONS SCREENED IN PORCH. 1920 SQ.FT.. A DOUBLE SIZE ATTACHED GARAGE. THE UNFINISHED BASEMENT IS WAITING FOR YOUR SPECIAL TOUCH. GAS FURNACE ( APPROX. 2014), METAL ROOF (REPLACED IN 2014 APPROX.), ALL WINDOWS WERE REPLACED IN 2020, HOT WATER TANK REPLACED IN 2021. BEAUTIFULLY LANDSCAPED BUT SIMPLE, WITH PATIO LOOKING OUT ONTO THE OTTAWA RIVER. CIRCULAR DRIVEWAY. DEFINITELY A BEAUTIFUL PLACE TO CALL HOME! PRIDE OF OWNERSHIP THROUGHOUT. (id:60626)
RE/MAX Affiliates Realty Ltd.
1586 Blackwood Drive
West Kelowna, British Columbia
Welcome to this charming 4-bedroom family home featuring a beautiful new exterior, located on a large flat lot, and situated on a quiet cul-de-sac in the desirable Rose Valley neighborhood. The main floor of this home offers a spacious and bright living room area with a cozy fireplace. Additionally, there is an extra family room space for kids to play or hosting friends. Newly installed windows provide natural light throughout. The secondary floor includes a generously sized primary bedroom with an ensuite. There are two additional bedrooms with beautiful mountain views. Outside the home, the expansive backyard provides a serene natural setting and ample space for a growing family, dog lovers, or garden enthusiasts. Rose Valley Elementary school is just steps away, along with hiking and biking trails. Downtown Kelowna is a quick 10-minute drive and numerous amenities are just minutes away. (id:60626)
Royal LePage Kelowna
4103 Balsam Way
Malakwa, British Columbia
INCREDIBLE OPPORTUNITY! Rare Large, Flat Acreage in Malakwa, BC This exceptional property, located in the charming town of Malakwa is a unique find. Unlike many parcels, it is situated outside the Agricultural Land Reserve (ALR), granting it immense versatility. The property features six newer drilled wells strategically placed across the acreage, offering access to some of the purest water in this area. This makes it ideal for a range of purposes, whether you’re a truck driver needing ample space for your vehicles and equipment or an investor looking to create a potential RV park. Its prime location along the Trans-Canada Highway provides significant appeal for tourists exploring the stunning Shuswap region. With three separate driveways and engineered roads within the acreage, accessibility is a breeze. The convenience of being just 30 minutes from Revelstoke and only 10 minutes from Sicamous adds to its allure. Additionally, this property is a haven for snowmobile enthusiasts, with heavy winter snowfall and numerous trails leading up the nearby mountains. Whether you’re seeking a recreational retreat or an exceptional investment opportunity, this acreage holds remarkable promise. Don’t miss your chance to make it yours! (id:60626)
Coldwell Banker Executives Realty
186 Durham Street
Cobourg, Ontario
Welcome to this exquisitely renovated Semi Detached heritage home, nestled in one of Cobourgs most sought-after neighbourhoods, just a short stroll from the renowned Cobourg Beach and the vibrant, historic downtown core.This stunning residence has been thoughtfully reimagined from top to bottom by a highly skilled interior designer, blending classic architectural charm with sophisticated modern living. Every inch of this home has been meticulously updated from all new plumbing, electrical, hvac, drywall, flooring, kitchen and all washrooms to offer a fresh open-concept layout while preserving its original character. From the moment you step inside, youre welcomed by an airy, sun-drenched space that flows effortlessly from room to room. The gourmet kitchen is a showstopper, featuring custom cabinetry, quartz countertops, and stainless steel appliances perfect for entertaining or family gatherings. The open living and dining areas are spacious yet cozy, retaining the warm charm of it's era with updated functionality. Upstairs, serene bedrooms offer comfort and style, while modern bathrooms provide spa-like retreats. All this just minutes from the beach, marina, boutiques, cafes, and shops that make Cobourg such a beloved destination. ** This is a linked property.** (id:60626)
Royal Heritage Realty Ltd.
1205 21 Avenue Nw
Calgary, Alberta
Welcome to your dream home in the heart of Capitol Hill—where executive design meets everyday comfort. This beautifully crafted attached infill offers a thoughtfully designed layout, sun-drenched south-facing backyard, and an unbeatable location just minutes from downtown.Step inside to an inviting open-concept main floor with stunning details like coffered ceilings, designer finishes, and incredible built-in storage throughout. The central kitchen is a chef’s delight, featuring sleek stainless steel appliances, a gas stove, stone countertops, and full-height cabinetry. It seamlessly connects to the cozy family room with custom built-ins and a gas fireplace—perfect for relaxed evenings—and a spacious dining area ideal for entertaining.A formal front living room offers a quiet retreat, while the rear mudroom boasts built-in lockers and a convenient half bath—designed with busy lifestyles in mind. Outside, the low-maintenance south backyard is your private urban oasis, complete with premium SYNLawn and a sunny patio for BBQs or morning coffee.Upstairs, escape to your luxurious primary suite with a two-sided gas fireplace, a smartly organized walk-in closet, and a spa-like ensuite featuring dual vanities, a steam shower, soaker tub, and heated floors. Two additional bedrooms, a 4-piece bath, and a generous laundry room round out the upper level.The fully finished basement is made for entertaining, with a built-in media unit, wet bar, and projector wiring. A large guest bedroom with a walk-in closet and full bathroom completes the space, perfect for visitors or teens.Additional features include air conditioning, in-floor basement heat, a double detached garage, and proximity to schools, parks, transit, and trendy inner-city amenities.This home truly has it all! Don’t miss your chance to live in one of Calgary’s most desirable neighbourhoods, call your favourite realtor today to book a showing before it's gone! (id:60626)
Exp Realty
111 Ecclestone Drive
Brampton, Ontario
Welcome to 111 Ecclestone Drive! Walk into this beautiful detached home and you'll see why it's a must-see. This stunning house boasts 3+1 bedrooms and 2.5 bathrooms, featuring a separate entrance and potential for a legal basement unit. Upon entering, you'll notice the powder room and spacious living and dining area. The kitchen is equipped with ceramic flooring, and ample storage. A sliding door leads to a large, private yard. Upstairs, you'll find a spacious primary bedroom, two generously sized bedrooms, and a 3-piece bathroom. The finished basement offers potential for an in-law suite or apartment, complete with living area, bedroom, kitchen cabinets, and a 3-piece bathroom. Conveniently located near many amenities and highways. Don't miss this opportunity - schedule a safe and private showing today! (id:60626)
Realty Executives Edge Inc
147 Yellow Birch Crescent
Blue Mountains, Ontario
Turnkey Opportunity! Beautiful Windfall Semi-Detached Home. Discover this stunning semi-detached home in Windfall ideally located just minutes from Blue Mountain and Collingwood. The "Bedford" Model offers an inviting open-plan layout, combining a spacious living room, kitchen, and dining area perfect for entertaining. The kitchen features stainless steel appliances and upgraded cabinetry, with a cozy gas fireplace to curl up in front of during chilly winter nights. The main level also provides ample space for a formal dining table and a charming breakfast nook. Walk out the patio doors to a semi private grass yard. Upstairs, the master bedroom includes a walk-in closet and a luxurious ensuite with double sinks, a soaker tub, and a walk-in glass shower. The fully finished basement is a standout, offering a bathroom and plenty of room for extra beds or a TV viewing area. Store your toys in the garage and still have parking for two cars in the drive. Windfall is an active community, just five-minute drive or a 20-minute walk to the base of Blue Mountain Resort, Ontario's top four-season recreational destination. Residents enjoy exclusive access to The Shed, a recreation center featuring hot and cold pools, a sauna, a fitness room, and a party room. This turnkey opportunity includes all the furniture, making it an ideal investment or vacation home. Don't miss your chance to own a piece of this beautiful, vibrant community! (id:60626)
Royal LePage Locations North
32340 Peardonville Road
Abbotsford, British Columbia
Serviced lot with plans ready to build! This is a prime location in central Abbotsford. Easy access to Highway 1, minutes from grocery stores, schools, bus stop, shopping mall, and walking distance to beautiful Mill Lake! Lot comes with 3 story house plans with 2 basement suites for mortgage helper! Don't miss out on building your dream home! CALL NOW! (id:60626)
Stonehaus Realty Corp.
7607 Beazely Road
Deka Lake / Sulphurous / Hathaway Lakes, British Columbia
Soak up the sun and live your best lake life with this spacious 3 bedroom, 2 bathroom waterfront retreat! Whether you're sipping your morning coffee on the balcony or winding down with sunset views from the primary suite, every day feels like a vacation here. Inside, there's room for the whole crew with a full basement, large rec room for rainy-day fun, and a toasty sauna for those cozy nights after paddling or swimming. The attached garage gives you plenty of space for your toys boats, bikes, or snowmobiles because adventure lives here year-round! Step outside and you're just seconds from the public park and boat launch, making spontaneous summer fun a breeze. Deka Lake is calling are you ready to answer? (id:60626)
Exp Realty (100 Mile)
87 Jubilation Dr
St. Albert, Alberta
This is your last chance to own this beautiful “Secretariat” built by the award winning Pacesetter homes and is located on a quiet street in the heart of Jensen Lakes. This unique property in Laurel offers over 2600 sq ft of living space. The main floor features a large front entrance which has a large flex room next to it which can be used a bedroom/ office or even a second living room if needed, as well as an open kitchen with quartz counters, and a large corner pantry that is open to the large great room with open to below ceilings. Large windows allow natural light to pour in throughout the house. Upstairs you’ll find 3 bedrooms and a good sized bonus room. This is the perfect place to call home and is located just steps from all amenities and with beach access. *** Home is under construction and will be complete by the end of January 2026 the photos used are from the same style home recently built and colors and finishings may vary **** (id:60626)
Royal LePage Arteam Realty
167 Longboat Run Way W
Brantford, Ontario
New Subdivision With Lots Of Amenities Including Community Centre And Parks. Conveniently Located Minutes From Hiking Trails, Groceries, Schools, Parks, And More! Rare Find "The Hudson - A" Model W/Double Door Entry, 9 Ft Ceilings & Hardwood On Main Floor (Kitchen Area With Ceramic). Very Well Designed Eat-In-Kitchen And Breakfast Area. Formal Dining And Living Rooms On Main Floor. Huge Family Retreat With High Ceilings And Access To Big Balcony For Your Family Entertainment. 2nd Floor Laundry, Master Bedroom With Ensuite W/R And W/I Closet. **Legal Description: Lot 52, Plan 2M1951 Subject To An Easement For Entry As In Bc404727 City Of Brantford** (id:60626)
RE/MAX Real Estate Centre Inc.

