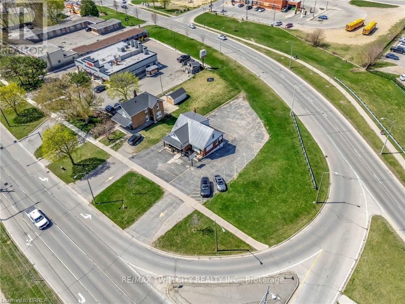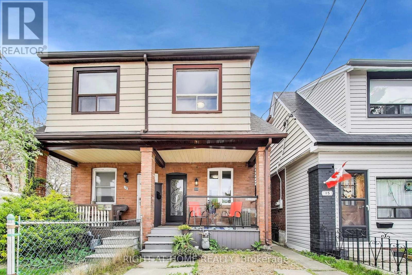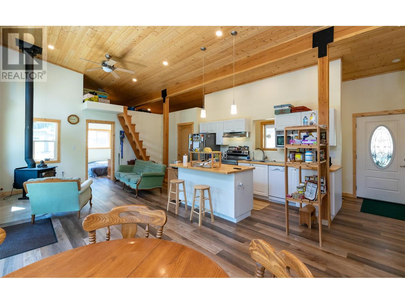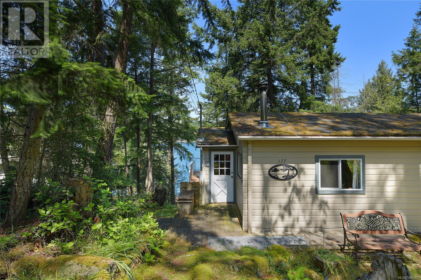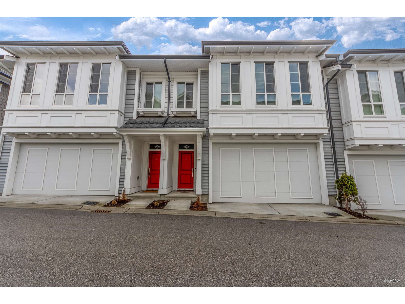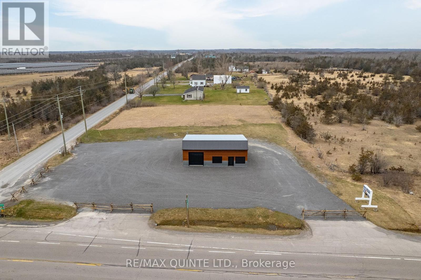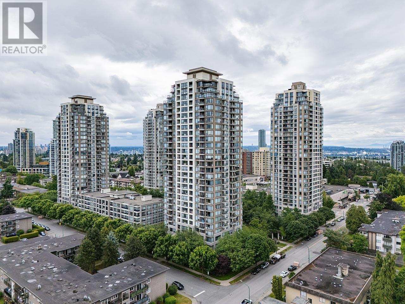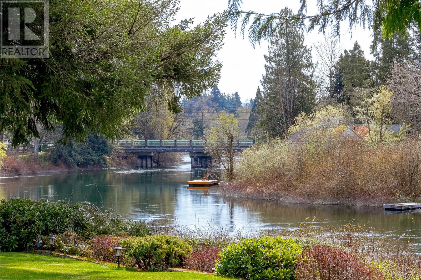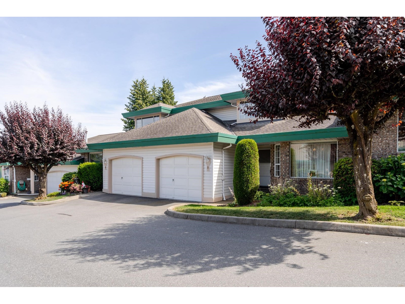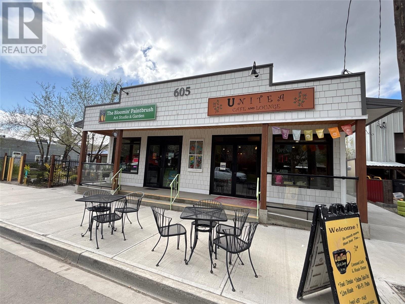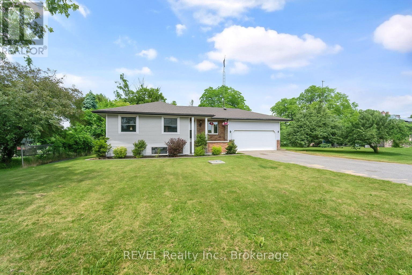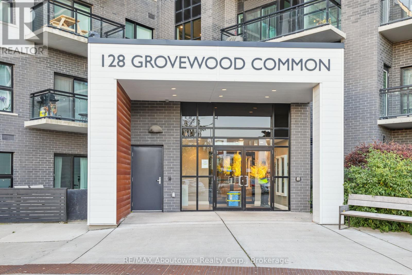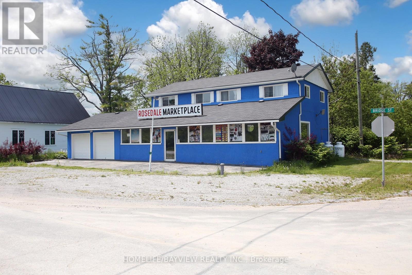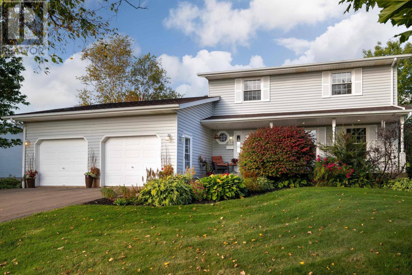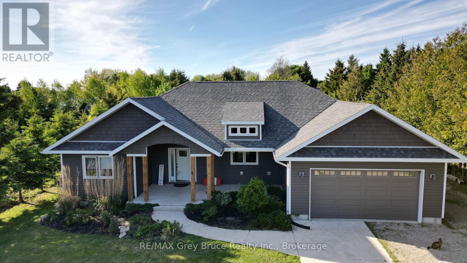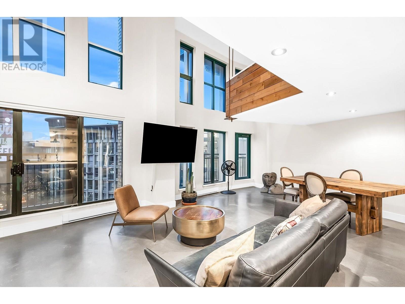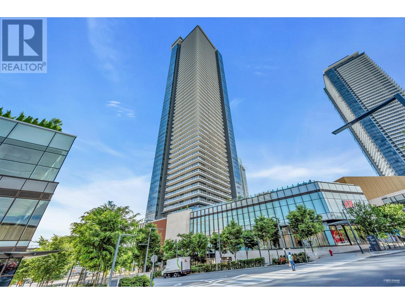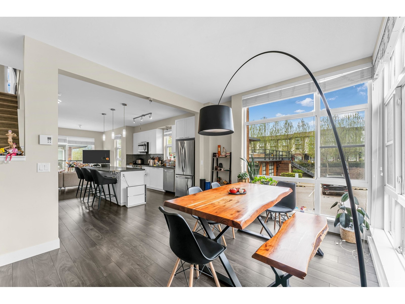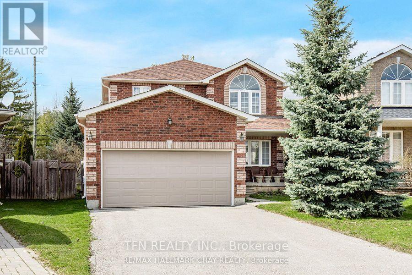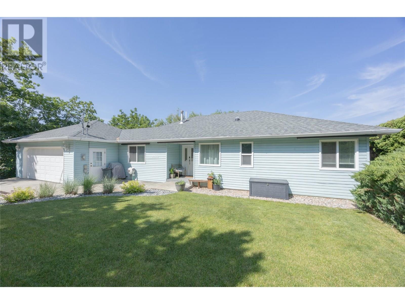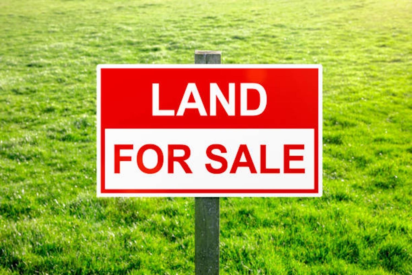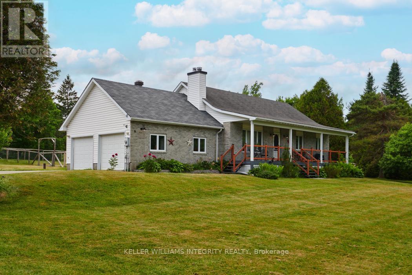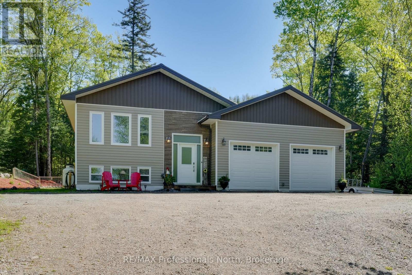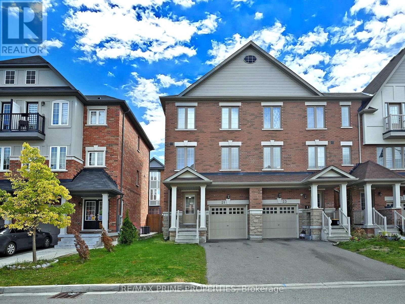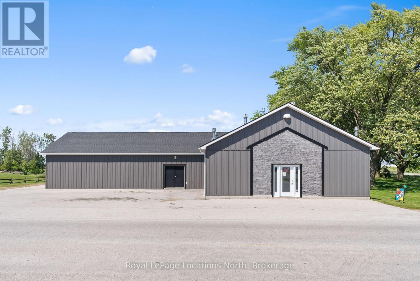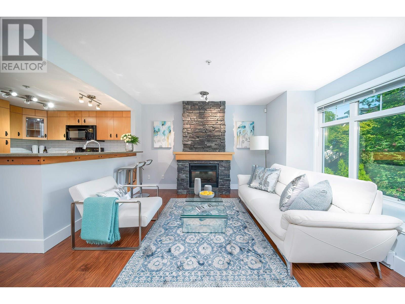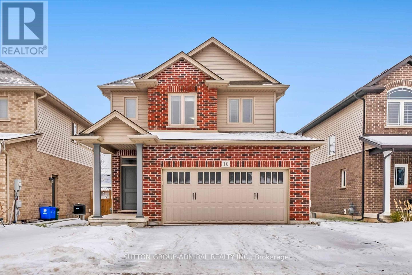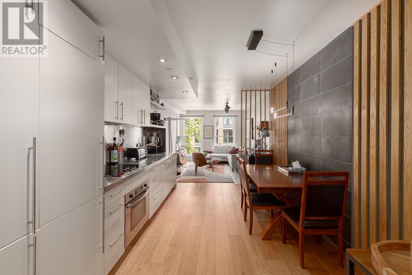584 Colborne Street
Brantford, Ontario
Situated in the main corridor to the heart of Brantford, where two main downtown streets intersect and the direct route off of the 403 and Wayne Gretzky Parkway to down town you will find this versatile property at 584 Colborne Street. It offers incredible zoning and maximum exposure for a unique commercial and multi-residential opportunity. This property features a spacious main-level business area (which could easily be converted into a 2-bedroom 1-bathroom unit), plus a 1-bedroom 1-bathroom walk-out lower unit with a separate entrance, AND a 3-bedroom 1-bathroom upper unit (currently being used for business purposes), offering an adaptable 6-bedroom 3-bathroom layout with endless possibilities! With ample parking available, this property is ideal for both residential tenants and commercial clients. With city plans proposed to create a round about directly infront of this location, there could be even more exposure from every angle. This is a unique opportunity to own a piece of real estate in a prime Brantford location with exceptional potential for growth and development. (id:60626)
RE/MAX Twin City Realty Inc.
584 Colborne Street
Brantford, Ontario
Situated in the main corridor to the heart of Brantford, where two main downtown streets intersect and the direct route off of the 403 and Wayne Gretzky Parkway to down town you will find this versatile property at 584 Colborne Street. It offers incredible zoning and maximum exposure for a unique commercial and multi-residential opportunity. This property features a spacious main-level business area (which could easily be converted into a 2-bedroom 1-bathroom unit), plus a 1-bedroom 1-bathroom walk-out lower unit with a separate entrance, AND a 3-bedroom 1-bathroom upper unit (currently being used for business purposes), offering an adaptable 6-bedroom 3-bathroom layout with endless possibilities! With ample parking available, this property is ideal for both residential tenants and commercial clients. With city plans proposed to create a round about directly infront of this location, there could be even more exposure from every angle. This is a unique opportunity to own a piece of real estate in a prime Brantford location with exceptional potential for growth and development. (id:60626)
RE/MAX Twin City Realty Inc
584 Colborne Street
Brantford, Ontario
Situated in the main corridor to the heart of Brantford, where two main downtown streets intersect and the direct route off of the 403 and Wayne Gretzky Parkway to down town you will find this versatile property at 584 Colborne Street. It offers incredible zoning and maximum exposure for a unique commercial and multi-residential opportunity. This property features a spacious main-level business area (which could easily be converted into a 2-bedroom 1-bathroom unit), plus a 1-bedroom 1-bathroom walk-out lower unit with a separate entrance, AND a 3-bedroom 1-bathroom upper unit (currently being used for business purposes), offering an adaptable 6-bedroom 3-bathroom layout with endless possibilities! With ample parking available, this property is ideal for both residential tenants and commercial clients. With city plans proposed to create a round about directly infront of this location, there could be even more exposure from every angle. This is a unique opportunity to own a piece of real estate in a prime Brantford location with exceptional potential for growth and development. (id:60626)
RE/MAX Twin City Realty Inc
17 Weymouth Avenue
Toronto, Ontario
This charming and renovated home on Weymouth Ave is yours. Beginning with an inviting and spacious porch that leads you in to a modern and custom designed home where you can entertain family and friends. Close to parks, playgrounds, schools, places of Worship. Steps from bus and subway routes, local businesses, markets and Shoppers World. Access to the Vibrant Downtown Toronto via Victoria Park Station for your convenience. Whether you have a savory or sweet palate, the local restaurants provide excellent dining experience. This quaint home has been thoughtfully upgraded with functional, cabinetry and shelving throughout. Well placed, soft, recessed lighting adds to the sleek appearance. A well fenced cozy back patio and deck are a perfect place for joyful gatherings, or peaceful enjoyment at the end of your day. Spacious Basement with 3 pc ensuite and separate entrance, was renovated and lowered (underpinning) 2018 to enhance ceiling height. Note Legal Parking for one: room for two cars. Home Inspection available. (id:60626)
Right At Home Realty
50001 Range Road 70
Rural Brazeau County, Alberta
This wonderful property offers approximately 400 metres of NORTH SASKATCHEWAN RIVER FRONTAGE! The 21.6 acre parcel is located just 7 miles from Drayton Valley, just metres from Eagle Point Provincial Park. The views of the river are unmatched, several access points exist to enjoy family picnics on river shore! Solar powered gates (2 entrances to property) greet you at property and a beautifully treed and winding drive bring you to the private yard site. The mature yard site features great landscaping, a firepit area, and fruit trees. The home boasts 2600 developed sqft, 4 bedrooms (all rooms have their own temp control), a 5 piece ensuite off the master bedroom, a wood stove in lower level, and new interior paint throughout. The wrap around deck is massive and great for entertaining. The double detached garage is heated and measure 26x28. The machine shop is 42x60, built post 2000. Functional outbuildings include a single detached garage, wood sheds, and a chicken coop. $3650 in annual surface revenue. (id:60626)
Century 21 Hi-Point Realty Ltd
1771 Skimikin Road
Tappen, British Columbia
Surrounded by 25 acres of nature, you will find this private, custom built 3 bed 2 1/2 bath home. A rancher with a full walk-out basement offering the perfect blend of comfort and charm, functionality and simplicity. The main floor boasts an open layout under a captivating single-pitch roof with exposed tongue and groove wood ceilings. A cozy wood-burning fireplace invites relaxation and will help heat your home throughout the winter months. The primary bedroom with private ensuite is conveniently located on this level along with some loft storage and a separate den area for an office or sitting room. The walk-out basement includes two more bedrooms and a bathroom, plus a large family room or rec space. Outside, find a two-car tandem carport complementing the detached garage and workshop with lean to storage, providing abundant space for parking vehicles, storage of the toys, plus some space to tinker. The expansive acreage presents endless possibilities, from agricultural pursuits to recreational activities; maybe a tranquil meditation retreat. Backing on to crown land there will be no neighbours behind. A beautiful valley of agriculture, just down the road from the recreation of Skimikin Lake, and not much further to the shores of the Shuswap. Your own little piece of paradise surrounded by 4 seasons of recreational opportunities. (id:60626)
Royal LePage Access Real Estate
177 Mariners Way
Mayne Island, British Columbia
Welcome to Otterspool Cottage! Experience the charm of this cozy waterfront cabin, perfectly situated on a gently sloped lot with views into Village Bay, nestled in the tranquil woods. This adorable 2-bedroom, 1-bath cabin offers a warm and inviting atmosphere with a feeling of 'family'. The cottage features an open living space with large windows that showcase the scenic waterfront from the dining room, along with a workshop and laundry in the basement. Grab a couple chairs and head down to the shoreline where the forest meets the ocean to a lovely, little beach for summers and sunsets. Ideal for a weekend getaway or a quiet retreat, this waterfront cabin combines rustic charm with nature’s beauty for the perfect escape. Come Feel the Magic! (id:60626)
RE/MAX Mayne-Pender
74 2838 Livingstone Avenue
Abbotsford, British Columbia
Open House Saturday July 12th 2-4PM. (id:60626)
Oakwyn Realty Ltd.
50029 Township Road 37-0
Rural Clearwater County, Alberta
Beautiful 102-acre property bordering the renowned North Raven River—one of Alberta’s best trout fishing destinations, and crown land across the river! Approx. 70 acres are arable (formerly in hay), now in pasture. Private, landscaped building site features mature trees, river views, and a peaceful valley setting. Includes a 3 bed, 2 bath mobile home with a spacious addition and covered deck overlooking the river. The 40'x50' finished shop (1998) offers a 12' overhead door, 20' lean-to, metal-clad exterior, heated interior with mezzanine, 12,000 lb hoist and 220 power - perfect for projects, storage or toys. Enjoy $4,100 annual oil revenue and just 2 km of gravel off pavement. Ideal for quiet country living, hobby farming, or a recreational getaway with your own fishing hole! (id:60626)
RE/MAX Real Estate Central Alberta
50029 Township Road 37-0
Rural Clearwater County, Alberta
Perfect hobby farm setup! 102 acres with a mix of arable land and pasture, plus direct access to the North Raven River—famous for its trout fishing. Approx. 70 acres previously in hay, currently used as pasture. Property is perimeter and cross fenced. Mature trees and a private, landscaped yard with valley and river views. 3 bed, 2 bath mobile home with large addition and covered deck. Big 40’x50’ finished shop with heat, 220 power, 12,000 lb hoist, mezzanine, and 20’ lean-to. $4,100 annual oil revenue and only 2 km off pavement. A peaceful country lifestyle with space for animals, recreation, and more. (id:60626)
RE/MAX Real Estate Central Alberta
2925 Highway 62 S
Prince Edward County, Ontario
Looking for the perfect location to launch or expand your business in Prince Edward County? This 1.3-acre commercial property with a newly renovated building is situated on the busiest road into the county, offering exceptional visibility and high traffic exposure. Spanning over 1,300 square feet, the building features a versatile open floor plan, washroom, and a walk-in cooler, making it an ideal space for a wide range of business ventures. Whether you envision a microbrewery with handcrafted brews and a locally sourced menu, a retail storefront with outdoor sales potential, or a winery showcasing the regions best wines, this property is primed for success. Additional highlights: Prime highway frontage for maximum exposure Bay accessibility for easy customer and supplier access Large parking lot to accommodate guests and staff. There is endless potential for retail, hospitality, or specialty businesses. Flexible Financing Option: The seller is offering a negotiable Vendor Take-Back (VTB) mortgage at 5.9% over 5 years, providing an excellent opportunity for buyers looking for alternative financing solutions. Don't miss this chance to own a high-visibility commercial property in a thriving community. (id:60626)
RE/MAX Quinte Ltd.
2202 7108 Collier Street
Burnaby, British Columbia
Welcome to the best building in Burnaby , built by BOSA! View! View! Bright and quiet corner unit. There are 2bedrooms, 2 bathrooms, and one Den. Den could be used as 3rd bedroom.Also 2 balconies. Three side by side parking stalls, #396,#397,#398. One locker #360-p2. Location is excellent and convenient for daily life. Just 10mins drive to Metrotown. Motivated seller! Don't miss it!! open house Sun July 13 2pm-4pm. (id:60626)
Lehomes Realty Premier
2087b Grindstone Lake Road N
Frontenac, Ontario
This stunning 4-season home is a rare find and ready for you to move in and enjoy! Situated on a private 1.2-acre lot with 245 feet of pristine shoreline, the property is easily accessible via a well-maintained year-round road. The home features a spacious 1,700 sq ft. open-concept design, complete with a large wrap-around deck offering breathtaking views of the lake. Located just minutes from the village of Plevna, Ontario, this property offers the perfect balance of seclusion and convenience. Plevna boasts all the essentials, including a restaurant, grocery store, hardware store, and liquor store, ensuring you have everything you need close by. Grindstone Lake is a beautiful, clean, low-density lake known for its excellent boating and fishing, with bass and trout populations. The northern end of the lake is Crown Land, preserving its natural beauty and providing a quiet, peaceful setting. Enjoy endless recreational trails right from your doorstep, excellent swimming, and a sandy-bottom shoreline with your own private boat launch. Inside, the home has been beautifully renovated and comes fully furnished there's nothing left to do but move in and start making memories. This property truly offers everything, perfect for summer getaways or year-round living. Inclusions: Water Heater, Central Vacuum, Dishwasher, washer/Dryer, Microwave, Washer, Water Treatment, Refrigerator, pool table, 2 kayaks & canoe, furnishings. (id:60626)
Royal LePage Team Realty
292 Fleetview Drive
Halifax, Nova Scotia
Welcome to 292 Fleetview Dr. The house is moderns, spacious and finished on all 3 levels with over 2500 sq ft of living space. The main floor has 2 separate living spaces, NG fireplace, dining area and kitchen with an abundance of cabinets, pantry and island. Upstairs is a large MB with walk in closet and ensuite with custom tiled shower. Also upstairs is 2 more bedrooms, laundry and full bath. In the lower level is the 4th bedroom, rec room and another full bath. Plenty of storage space throughout the home. Mostly hardwood and laminate throughout, granite in kitchen and baths. Fully ducted heat pump with NG and gas lines for stove, dryer and BBQ. A great location, convenient for shopping, schools and restaurants. Don't miss this opportunity. (id:60626)
RE/MAX Nova (Halifax)
128 46213 Hakweles Road, Sardis East Vedder
Chilliwack, British Columbia
Welcome home to Elysian Village, a gated community in the best location in Sardis. The Chadsey plan has everything you need. All your living on the main floor, including primary bdrm, storage in 5ft crawl and a triple garage, plus RV parking on this huge corner lot. This one is a corner lot and unit 124 is identical and sold for 929K not even a month ago. (id:60626)
Planet Group Realty Inc.
RE/MAX Heights Realty
110 Hickory Bay Road
Trent Hills, Ontario
Imagine waking up to the sounds of nature and enjoying a coffee on your deck, where you can soak in stunning views of your peaceful waterfront. Picture your afternoon spent on your very own dock, whether you're casting a line, splashing around in the water, or just kicking back and enjoying the sunny vibes. End the day around a cozy campfire at the water's edge. Doesn't that sound like the perfect lifestyle you've always dreamed of? Nestled on a quiet dead-end road, this charming four-bedroom, two-bath cottage on the Trent River is just a quick 10-minute drive from Campbellford and can be enjoyed year-round and offers just that lifestyle. With plenty of recent upgrades, like new windows, kitchen, and updated bathrooms, this home is ready for you to enjoy. The woodstove in the great room is perfect for warming up on those chilly nights, and the walkout basement makes it super easy to access the lovely backyard. With 3 bedrooms up and a cozy great room and a family room and 4th bedroom in the lower level there is plenty of room for friends and family, plus, with an upgraded well, beautiful stonework, a handy 14x10 shed, and a cozy 12x10 heated workshop, you'll have plenty of space for storage and projects. With over 120 feet of waterfrontage, this spacious, mature lot offers you both privacy and a warm welcome. It's the perfect spot to create lasting memories! (id:60626)
RE/MAX Quinte Ltd.
16 North Shore Rd
Lake Cowichan, British Columbia
COWICHAN RIVERFRONT PROPERTY -A beautiful .60 acre piece of land on the Cowichan River close to town with a great swimming hole a newer dock and a 3 bedroom 1 bath cottage - 16 North Shore road cottage has a new roof, furnace, windows but will need some updating (worth the effort) as Lake Cowichan is a great place to live and work and what memories you can make with family and friends as you enjoy the riverfront for all types of summer fun - Ideal location with level lot, privacy and room to expand house or add a shop, RV Parking too- If Summer living on the River sounds great and you been seeking a Riverfront property in Lake Cowichan you should give this home a look - Lake Cowichan offers so many forms of recreation, shopping, and has great schools and all are just steps from 16 North Shore road (id:60626)
RE/MAX Generation (Ch)
9 3115 Trafalgar Street
Abbotsford, British Columbia
Master bedroom on the main along with large living room and kitchen with bright eating area. Upstairs has the study / flex room & bedroom. The basement has 3rd bedroom, rec-room & is ready for workshop, games room, etc.. This home offers 2 covered patios with southern exposure and south facing backyard perfect for gardeners. Complex is centrally located, close to all amenities, walking trails and Horne Creek Park. Chairlift in home available to stay as well. (id:60626)
Sutton Group-West Coast Realty (Abbotsford)
79 Farrar Street
Meaford, Ontario
This Charming 5-bedroom home in the picturesque town of Meaford is an ideal sanctuary for families looking to grow. Nestled in a Tranquil neighbourhood, the property boosts a large, fenced-in back yard, perfect for children to play with friends or family. Upon entering, you are greeted by a warm and inviting atmosphere, enhanced by hardwood floors that extend throughout the main and second levels. The spacious layout features 2 full bathrooms and a convenient half bath, ensuring ample facilities for everyone. the heart of the home is a well appointed kitchen that flows seamlessly into to comfortable sitting areas. Upstairs the 5 bedrooms provide plenty of space, each filled with natural light and thoughtfully designed for comfort. the full basement adds even more value featuring a recreation room that can be transformed into a home theatre, playroom, or gym, along with a dedicated laundry room with plenty of space. The cold storage room is a canners dream, or just the largest pantry! This home is beautifully set up for families, combining functionality with a lovely aesthetic, making it the perfect place to create lasting memories. A nice side area has been set for RV parking or tailers (id:60626)
RE/MAX Grey Bruce Realty Inc.
605 Railway Avenue Unit# A & B Lot# 3
Ashcroft, British Columbia
Welcome to 605 Railway Avenue — a rare opportunity to invest, live, and thrive in the heart of Ashcroft, BC. This 2022-built mixed-use property, still under home warranty, is zoned C-1, offering the perfect blend of modern residential living and flexible commercial potential. Situated on a 6,600 sq ft lot, the property features 1,088 sq ft of high-visibility commercial space with two street-front units along bustling Railway Ave. One unit is currently leased to the well-loved UniTea Café & Lounge, while the other is used as an art studio, providing an ideal second income stream or space for your own business. Tucked behind the storefronts is a beautifully finished 1900 sq. ft. two-story home, thoughtfully designed for comfort and style. High-end finishes, an open-concept layout, and quality construction offer a luxurious living experience right where you work., or a premium rental property with potential for 2 suites. The lot is level, clean, and well-maintained, featuring concrete sidewalks, strong curb appeal, and potential for growth. For those with a vision, the adjacent 6000 sq. ft. lot is also available, making expansion or future development a real possibility. Whether you're an entrepreneur, artist, or investor, this is a property that works as hard as you do. Live, work, and grow in Ashcroft — where opportunity meets lifestyle. Contact the listing agent today to schedule your viewing of this unique property in the heart of Ashcroft. (id:60626)
Landquest Realty Corp. (Interior)
60826 Regional Road 27 Road
Wainfleet, Ontario
A rare chance to own your own slice of paradise right on the water! This charming 3-bed, 1-bath bungalow offers that cottage vibe, but with all the amenities of Welland just a quick drive away. Sitting on a generous lot that extends right to the shoreline, you'll enjoy peaceful country living, with plenty of space to relax and unwind. The primary bedroom offers a walk-out to the patio, perfect for morning coffee! Whether you're relaxing with friends & family by the water or storing your toys in the double car garage, this home is the perfect mix of tranquility and convenience. Close to golf courses, beaches, and everything you need for year-round enjoyment. Don't miss this unique waterfront property! (id:60626)
Revel Realty Inc.
629 - 128 Grovewood Common
Oakville, Ontario
Fabulous Top Floor Top Notch Two Bedroom Two Bath Kensington Corner Suite with 10 foot ceilings Two Indoor Parking Spaces and a Storage Locker! Large corner windows capture wonderful sunsets and warm bright natural light all day long. Upgraded kitchen shaker cabinets built to bulkhead provide an additional row of cabinetry for extra storage. The Quartz countertop has a clean sleek look and ties in nicely with the complementing Quartz backsplash. Inviting eating bar provides plenty of room for dining and socializing. Deep kitchen sink has hi-rise faucet with integrated sprayer. GE Profile Stainless Steel (SS) appliances in kitchen: SS Double Door Fridge with bottom freezer, cold water dispenser and ice maker, SS Range with bottom oven, and SS Dishwasher, as well as a GE SS over-the-range microwave for space saving convenience. Upgraded LED potlights and pendants in kitchen/living room for plenty of lighting. Engineered Oak hardwood flooring in principal rooms with porcelain tiles in bathrooms and ceramic in laundry. 5-panel doors throughout. Sheerweave light filtering roller shades in both bedrooms and full height fabric drapes on sliding balcony door are included. In-suite stacked GE washer-dryer. Ensuite bathroom features Quartz countertop, upgraded Super Shower with frameless glass door, gorgeous wall tile and a pebble mosaic floor. Main bath also has Quartz countertop and features a soaker tub with bright white beveled subway tiles. The two generous size bedrooms feature walk-in closets and large windows. Enjoy the views of North and Southwest Oakville from the balcony any time of the day. Having a storage locker and two parking spots, one of which is extra deep, will make your life simpler. This building features a luxurious Social Lounge and well equipped Fitness Studio. Short walk to shops, schools, parks and transit, or a quick hop onto the highway. Don't wait to make this condo your home, call for a viewing appointment today. (id:60626)
RE/MAX Aboutowne Realty Corp.
1 Jeffery Drive
Mulmur, Ontario
Quaint Bungalow located in quiet Mansfield on a near half-acre corner lot offering 3+1bed, 2 bath over 1200sqft of living space with full finished sep-entrance bsmt providing an additional 800sqft. Situated right off Airport rd providing quick access to Hwy 89, Hwy 10, Hwy 410, & Hwy 400 making commute a breeze - just under 1hr to Toronto; quick drive to ski hills, golf courses, Blue Mountain, resorts & much more! * Live in middle of all the action thru summer & winter * Large double car garage & driveway offers ample parking. Bright foyer entry opens to spacious front living room. Formal dining space W/O to rear patio. Eat-in family sized kitchen w/ gas range. Three principal sized bedrooms & 4-pc modern bath perfect for growing families. Full finished bsmt w/ oversized rec room, open-concept bedroom space, & 2-pc powder room ideal for guests - potential for in-law suite w/ sep-entrance. Fenced backyard w/ inground pool ideal for summer family enjoyment & perfect for pet lovers. Make this your dream home! Book your private showing now (id:60626)
Cmi Real Estate Inc.
9 Bridge Street
Kawartha Lakes, Ontario
Prime location: steps from Balsam Lake next to resorts & homes facing busy Hwy 35. Includes prime retail storefront location with 2 car garage, plus 3 bedroom fully-furnished renovated apartment with full bath. Excellent corner lot with lots of potential. Well water with iron remover, water softener, & water filtration unit. Holding tank for sewage. Public beach & boat launch is just up the road. Ideal for fishing shop, bait & tackle, cafe, general store, antiques, air bnb, etc. Recent updates include dual fuel system (heat pump (2022) + propane furnace, fully renovated store with pot lights, LED lights, wall lights, built-in ceiling speakers with bluetooth controls, kitchen water filtration system. Don't miss this amazing turn-key opportunity. Outdoor parking for 6 or more cars. Oversized attached 2 car garage. Zoning is C1 commercial-residential with many permitted uses. (id:60626)
Homelife/bayview Realty Inc.
81 Parkside Drive
Charlottetown, Prince Edward Island
Spacious "4" Bedroom, "3" Bathroom, Two Storey Water View, Energy Efficient Family Home In A Great Charlottetown Location. This Well Maintained Property Features, "3" Livingroom Spaces, A Large Eat-In Kitchen, Separate Dining Room, Finished Basement, Main Floor Laundry Area, Attached Double Garage, Spacious Wrap-A-Round Back Patio, and A Great Back-Yard Area. Good Property, Good Location, Good Value...Come Take A Look, "Believing Is Seeing." Listing Agent is related to the Vendors. MLA...2040, BLA...576, TLA...2616 Yearly Heat/Electric...$3100, Garage...24 x 20, Patio Size...29' x 12' / 18' x 7'. (id:60626)
Century 21 Colonial Realty Inc
1001 Main Street
Sturgis, Saskatchewan
A RARE AND UNIQUE OPPORTUNITY SITUATED ON THE OUTSKIRTS OF STURGIS SK.... Explore the bio-diversity at one of the most finest properties that Sturgis can provide! It's like being at the Park, with mature trees and garden areas, but this majestic 2 story 2,664 square foot home above grade will surpass all your expectations! It's a parklike/country setting and an acreage within the Town of Sturgis that gives you the best of both worlds. Enjoy a pristine 14.62 Acres while still enjoying the benefits of town services that include; town water, sewer and natural gas. Boasting 5 bedrooms and 3 baths including an additional fully developed basement this home provides a staggering 4,010 square feet of living space. Amenities are at your fingertips but so is the spectacular panoramic view off the multi-level balcony. With it's established gardens and beautiful surroundings it could make a great bed and breakfast location. Upon arrival you will discover a well treed and sheltered yard site with mature landscaping that carries onward and "drives through" to the north approach. The separate access and multiple access points throughout the home from the walk out basement to the upper level suite provides endless opportunities. This solid home was originally built in 1950 and has been made to last for generations! With the additions of modern added living space and all the quality features with upgrades, this home has proven to check off all the boxes! Take note of the many upgrades & features within some of which include; a large projector, amp, & screen in the bonus room, in-floor heating in the upstairs bath, walk-in closets, 200 Amp + 100 Amp electrical, high ceilings throughout, water softener, wired in smoke & alarm system, upgraded plumbing, HE furnace & water heater, hardwood flooring, skylight, shingles, concrete exterior, soaker & jacuzzi tubs, and gas stove. Too many features to list, one must view! Call for more information or to schedule a viewing. Taxes:$ 3748/year. (id:60626)
RE/MAX Bridge City Realty
6 Point View Drive
Northern Bruce Peninsula, Ontario
Welcome to 6 Pointview Drive in the quaint village of Lion's Head. This three bedroom family home is right in the heart of the village with easy access to shopping, school, arena, hospital, hiking trails, an active harbour and all the activity of this great community. This open concept home boasts main floor living with the option of finishing the basement for extra living space. The main floor has three bedrooms including a primary bedroom with an en-suite. The expansive main floor also has a laundry room, a three piece bathroom and a modern kitchen with plenty of storage which also has a kitchen island with a built in eating zone. The dining area is open to the kitchen and living room for a wonderful entertainment space. The living room has vaulted ceilings with a wall mounted fireplace to offer a cozy atmosphere on those cool peninsula evenings. A forced air propane furnace will keep your family warm and there is also an air exchanger. Walk out of the main floor to your covered back porch which steps down onto your large back yard. This space gives another wonderful area for entertaining or enjoying the campfire. There is plenty of space to build your dream garden if you wish. The home has an attached 2 car garage and a separate large 30' x 40' workshop. The spacious workshop has in floor heating and a boiler system. This home is ready for your family to start making memories in this active Georgian Bay community with space to grow into and make your own. Lot size is 85 feet wide x 187 feet deep and is located on a year round paved road. Taxes:$3561.00. (id:60626)
RE/MAX Grey Bruce Realty Inc.
507 22 E Cordova Street
Vancouver, British Columbia
Rarely Available 2 Level LOFT! This stunning 1 bedroom & 1 bathroom unit features over 1000sqft of living. Located in the heart of historic Gastown! This bright loft features floor-to-ceiling windows flooding the entire space with natural light. Enjoy two patios with stunning city views to the West. The open layout provides plenty of living space, and the kitchen boasts sleek quartz countertops. A beautifully renovated bathroom is on the main floor! Located just steps from Gastown's restaurants, coffee shops, boutiques, and history. The property comes with one underground parking stall and access to an outdoor courtyard with a BBQ. Pet & rental-friendly! Here's your chance to secure ownership of this exceptional property. (id:60626)
Coldwell Banker Prestige Realty
4608 1955 Alpha Way
Burnaby, British Columbia
Perched on the 46th floor of Amazing Brentwood Tower 2, this bright 2 bed, 2 bath home offers stunning 180° views of Downtown Vancouver, the North Shore Mountains, and endless water. Enjoy a spacious 192 sq. ft. deck, high ceilings, Bosch appliances, and quality finishings throughout. Step outside to world-class dining, shopping, cafés, daily conveniences, and SkyTrain access-all just steps away. With over 25,000 sq. ft. of premium amenities including 24/7 concierge, fitness centre, guest suites, lounges, yoga studio, and more-this is elevated living at its finest. Unit comes with A/C, updated closet organizers, Bidet, automatic blinds, 1 Parking and 1 Locker. (id:60626)
Sutton Group - 1st West Realty
112 2228 162 Street
Surrey, British Columbia
Welcome to The Breeze, built by award-winning developer Adera. This beautiful 3 bed, 2.5 bath townhouse is located in the heart of South Surrey's most desirable neighbourhood. Corner unit with huge side windows. The main level features 9' ceilings, an open-concept layout with a bright living and dining area, and a modern kitchen with quartz countertops, stainless steel appliances, and an oversized island. Step out onto a spacious deck, perfect for BBQs and outdoor dining. Upstairs offers 3 bedrooms, including a spacious primary with two closets and private ensuite. The lower level includes a double tandem garage with extra storage space. Residents enjoy exclusive access to the West Coast Club. Open house will be May 10th Saturday from 2:00-4:00PM. (id:60626)
RE/MAX Crest Realty
206 8570 Rivergrass Drive
Vancouver, British Columbia
2ND FLOOR GARDEN PODIUM LEVEL - Spacious 2-Bed, 2-Bath Corner Condo with A/C in the vibrant River District! Just steps from scenic riverside trails, shops, and cafés, this bright and airy home features a sizeable balcony that walks out into the 2nd floor garden podium, efficient floorplan and luxurious in-floor heating in the bathrooms. The sleek kitchen is equipped with a gas range and premium appliances. Enjoy spa-inspired bathrooms and a smart Nest thermostat. Building amenities include a three-level SkyLounge and SkyBar. Comes with ONE parking stall and 2 storage lockers. (id:60626)
Oakwyn Realty Ltd.
34 Balmoral Place
Barrie, Ontario
Welcome to this well-maintained home in one of South Barries most desirable neighborhoods. Perfectly located near top schools and parks, this all-brick exterior, spanning 1929 sq ft above ground, features a private backyard with no neighbours, Steps from Parks & Centennial Beach, the 3-bedroom, 3-bathroom gem is ideal for families or anyone looking to enjoy a vibrant, convenient lifestyle. Cozy gas fireplace, Open interiors with large windowsSpacious, sun-filled kitchen perfect for cooking and gathering, walk out to the fully fenced backyard. Private backyard with 4 mature apple trees Nestled in a beautiful, quiet community filled with charm and greeneryWarm energy and natural light throughout the homeIncludes a big driveway for 4 cars no sidewalk, a garage for 2 cars for comfort and flexibility.Close to parks, trails, shops, and the lake everything is within reachThis is the kind of home that just feels right the moment you step inside. Come experience the warmth, space, and location that make this property truly special. Book your private showing today homes like this don't last long! (id:60626)
Tfn Realty Inc.
7 Sophia Street
Brampton, Ontario
Fully Detached Freehold Home With Finished. plenty Of Parking, Detached Garage And A Fully Fenced Private Backyard. this Bungalow Is Located On A Quiet Street Near Parks, Schools, Transit, Shopping And The Vibrancy Of downtown Brampton. a Separate Entrance To The Finished Basement With Bathroom and kitchen. Basement is rented, and tenant is willing to stay. New condo proposed project in the area is coming soon. adds Value To This Home. Live and rent also. Is Move-In Ready. (id:60626)
Homelife/miracle Realty Ltd
10580 Bonnie Drive
Lake Country, British Columbia
PRIVATE SETTING WITH FLEXIBLE LIVING SPACE!! Backed by natural greenery with panoramic valley views from most living areas, this spacious 3-bedroom + den, 3-bathroom home offers privacy, flexibility, and a long list of thoughtful updates. Set in a quiet, family-friendly neighbourhood, it’s walking distance to all school levels and just 10 minutes to UBCO, with a nearby bus stop offering direct service to both UBCO and the airport. The two-storey layout is filled with natural light and includes a private deck off the primary bedroom, bright living and dining spaces, and a versatile den or office. The walkout lower level features a large rec room, full bathroom, den that could easily be utilized as a bedroom, and a summer kitchen with brand new flooring—perfect for in-laws, guests, or suite potential. Recent upgrades include newer windows with a lifetime warranty, high-efficiency furnace with A/C, newer roof, radon mitigation system, all Poly-B plumbing replaced, and regular professional duct cleaning. The sloped backyard provides excellent privacy with no rear neighbours and stunning views, plus mature fruit trees and shrubs—peach, pear, cherry, apple, raspberry, Saskatoon berry, blueberry, and haskap. Move-in ready with the essentials taken care of, this home is ideal for families or anyone looking to personalize a well-maintained property in a fantastic location. (id:60626)
RE/MAX Kelowna - Stone Sisters
429 - 500 Doris Avenue
Toronto, Ontario
Step into this bright corner unit with nearly 1,000 sq. ft. in North York's vibrant core.Tastefully updated in 2025, this home is located in a newer, energy-efficient, certified Green Building and offers exceptional value for its size, layout, and building age, an outstanding opportunity in todays market. Inside Your New Home: A sleek eat-in kitchen with granite countertops, a new backsplash, and a breakfast bar, perfect for cooking or hosting. An open living and dining area flows to a private balcony with upgraded deck tiles, ideal for relaxing outdoors. Enjoy newly renovated bathrooms and kitchen featuring stylish, contemporary finishes. Freshly painted walls throughout. Two spacious bedrooms, plus a large enclosed den with doors, perfect for a home office, nursery, or guest room. Feel at Home: A clean, safe, and well-maintained building in a family-friendly area near top-rated schools. Prime Location: Steps to Finch Station, Metro, dining, parks, and minutes to Hwy 401ideal for families and professionals.Amenities:24-hour concierge, indoor pool, yoga room, sauna, fitness centre, golf simulator, theatre, party and media rooms, rooftop BBQ terrace, guest suites, and conference room. Act Now: Own this turnkey, stylish home in one of North York's most connected communities. Book your showing today, this wont last! (id:60626)
Homelife Landmark Realty Inc.
56 7088 191 Street
Surrey, British Columbia
Montana Complex. Excellent opportunity for first time home buyers or investors. 4 bedrooms and 3 bathrooms. Current tenants maintain the unit well. Unit has been freshened up with newer paint and flooring. Close proximity to commuter routes, schools, parks, shopping, restaurants and recreation. (id:60626)
Homelife Benchmark Realty Corp.
46074 Second Avenue, Chilliwack Downtown
Chilliwack, British Columbia
Prime development opportunity! This over 7,900 sq ft lot is already zoned R1-C and approved to be split into 2 lots"”no rezoning needed. The house has already been removed, making this a hassle-free, shovel-ready project. Located just minutes from District 1881, shopping, all levels of schools, and less than 10 minutes to highway access. Whether you're a builder or investor, this is a rare chance to secure a ready-to-go site in a growing, sought-after area. Don't miss out! * PREC - Personal Real Estate Corporation (id:60626)
Pathway Executives Realty Inc (Yale Rd)
6 Aimee Lane
North Grenville, Ontario
Stylish Brick Bungalow on 1.4 Acres Private, Updated & Move-In Ready. Welcome to this beautifully updated brick bungalow, tucked away at the end of a rarely offered quiet cul-de-sac on a spacious 1.4-acres. Partial of the lot is fully fenced, great for children and pets to roam free! Ideally located just 30 minutes from downtown Ottawa and only 10 minutes from Kemptville, you'll enjoy both rural tranquility and convenient access to top-rated schools, community hospital, big-name stores, charming boutiques, and the natural beauty of the Rideau River. Inside, this home offers a perfect balance of classic charm and modern style. Freshly painted throughout and featuring designer lighting and high-end finishes, the open-concept layout is warm and inviting. The sun-filled kitchen boasts stainless steel appliances, a stylish subway tile backsplash, ample cabinetry, and a large quartz island ideal for casual meals and entertaining.The living and dining room centres around a cozy wood-burning fireplace and offers picturesque views of the spacious front yard. The primary bedroom is a true retreat, complete with a beautifully renovated ensuite featuring a walk-in shower and sleek modern touches.The finished lower level extends your living space with a wood-burning stove, expansive family room, fitness or recreation area, a fourth bedroom, and a full bath perfect for guests or extended family stays.Step outside and relax under the covered veranda, offering year-round enjoyment of the surrounding greenery. The oversized double garage is heated and equipped with built-in shelving, making it a dream for hobbyists or extra storage needs. Mud Room off garage can double as access to the basement. The backyard is a rural paradise, featuring a designated hang-out zone with a fire pit, and poled to have twinkle lights! Ideal for gatherings or peaceful evenings under the stars. Whether you're looking for peace and privacy or a place to grow and entertain, this property offers it all. (id:60626)
Royal LePage Integrity Realty
21 Maplewood Lane
Middlesex Centre, Ontario
Enjoy the best of both worlds in this beautifully updated Ilderton home - just 10 minutes from London. Nestled on a spacious lot in a quiet, family-friendly community, this property combines small-town charm with unbeatable access to city amenities. Freshly painted in 2025, the home's curb appeal is elevated by a professionally landscaped exterior, a rare heated triple-car garage, and driveway parking for three more vehicles. Step inside to a bright two-storey foyer flooded with natural light. The main floor features resealed tile (2025), a generous living space, and a modern kitchen with quartz countertops, stainless steel appliances, bar seating, and direct access to a large deck and gazebo - ideal for entertaining or relaxing outdoors. Upstairs, the spacious primary suite boasts a walk-in closet and a luxurious 5-piece ensuite, while two additional bedrooms share a 4-piece bath. The fully finished lower level adds major value with a fourth bedroom, full bath, cold room, large rec room, and dedicated storage. The updates dont stop there, this home also features a new sump pump (2025), air conditioner (2023), a front door with coded entry and sliding screen, and other thoughtful improvements throughout. Located within top school boundaries, including French immersion, and with school bus stops just steps away, this home is a standout choice for families. Nothing to do but move in - come experience the comfort, space, and lifestyle Ilderton has to offer. (id:60626)
Century 21 First Canadian Corp
311 Station Road
Perry, Ontario
Welcome to 311 Station Road, located just outside Huntsville, Ontario, in beautiful Emsdale. This turnkey home, built in 2019, offers the perfect rural setting for those looking to live just outside of town while remaining close to Highway 11 and all of Huntsville's many amenities. Whether entering through the front door or the oversized 25x25 two-car garage, you're instantly greeted by a warm, bright, open-concept feel. The entrance features a large, functional foyer that provides access to both the main floor and the basement. On the main floor, you'll find a spacious open-concept layout that blends the living room and kitchen beautifully, with large windows and access to both the side and back decks. Toward the rear of the home is a large four-piece bathroom that also serves as the main floor laundry. Further down the hall, youll find two main-floor bedrooms. The primary bedroom is spacious, featuring a four-piece ensuite and a sliding door to the sunny back deck. The basement is filled with large, bright windows that provide ample natural light, eliminating the typical below-grade feel. Downstairs offers a large rec room with an additional fireplace and plenty of space for various uses, along with two more spacious bedrooms and another four-piece bathroom. Outside, the home is set back from the road on a lovely one-acre lot, partly cleared for a good-sized parking area in the front, with a beautiful side and rear yard wrapping around the home. For added convenience, the yard is fully fenced, and a GenerLink is installed for use with a portable generator. If outdoor recreation is a hobby of yours, you'll enjoy easy access to the Seguin Trail, as well as Clear Lake, perfect for exploring natures adventures. (id:60626)
RE/MAX Professionals North
1205 - 1080 Bay Street
Toronto, Ontario
The High-Rise Luxury Boutique Present By The Pemberton Group, Locate Inside The University Of Toronto, Near By Bay & Bloor St. 648 Sq. Ft Unit + 132 Sq. Ft Walk-Out Balcony With Unobstructed Views. Gorgeous Luxury West Facing 1 Bedroom + Large Den That Could Be Used As A 2nd Bedroom or Home Office. Floor To Ceiling Windows W/ Great Natural Lighting. 9 Ft Ceilings, Completely Upgraded Suite. Extremely Smart & Functional Layout With No Space Wasted. Steps To University Of Toronto, Yorkville, Bloor St, Subway Station, Restaurants, Upscale Shopping & Much More! (id:60626)
Aimhome Realty Inc.
6, 38261 Range Road 261
Rural Red Deer County, Alberta
ABSOLUTELY STUNNING ....10 MINS AWAY FROM RED DEER.....WITH PAVEMENT TO THE DOOR! The definition of "the full package". Every inch of this walkout home has been fully renovated in 2014. This home is fully finished 3634 sq. ft. It has a low maintenance Stucco exterior complimented with stone frontage along with an attached 3 car garage that is all surrounded by 1.61 acres of private treed yard. You come in and are welcomed with a large, vaulted entrance leading into a beautiful kitchen boasting rich dark cabinets, eat up bar, tiled backsplash and floor, upgraded fixtures, and all stainless appliances have been recently replaced including the gas stove. The kitchen looks onto the large dining room and living room with vaulted, open beam ceiling, gas fireplace and huge windows allowing tons of natural light. This area walks out onto an expansive deck with a cook kitchen, this decks looks out over a lower tier deck with a hot tub. The entire deck area in the back has overhead radiant heaters to extend the BBQ and outside entertaining season. This entire outdoor space space looks to the east over the river valley, the horse shoe pits and fire pit area!! Then continuing on the main floor there are 2 large main level bedrooms and a 4 piece main bathroom. When you walk upstairs right at the top of the stairs is a huge master bedroom with 2 walk-in closets, one MASSIVE "HER'S" with tiled makeup counter with sink and tons of built in cabinets and a second "HIS" and gorgeous spa type ensuite with double rain head, tiled steam shower. Another family room with built-in wine fridge and bar, speakers, and full workout gym with vaulted ceilings, this finishes off the upstairs. Head downstairs to a fully finished walkout with large family room, bedroom, office, full bathroom, tons of storage, 2 furnaces and 2 A/C units. The triple car garage is beautiful....fully finished with epoxy speckled floor, drain, heat, and a complete wash bay for all your toys, pets or vehicles. Enjoy the r ear yard with awesome views, mature trees, toboggan hill, and gorgeous low maintenance flower beds. On the North side of the house is an extra parking for your RV, boat, or trailer. This property has it all, including pavement to the door! (id:60626)
Royal LePage Lifestyles Realty
21 Sprucewood Road
Brampton, Ontario
Executive 4-Bedroom End-Unit (like a Semi!) FREEHOLD! No maintenance or POTL fees! Featuring 9 ceilings, no sidewalk (fits 3-car parking), with direct exterior access to a private backyard. Freshly painted, professionally cleaned, and meticulously maintained with no carpet anywhere.This modern home offers 4 bedrooms and 4 bathrooms, with an open-concept second floor boasting a stylish kitchen with granite countertops, butterfly accents, stainless steel appliances, tile backsplash, and a spacious breakfast area, perfect for family meals or entertaining. Enjoy tasteful finishes, oak staircases with iron pickets, and large windows that flood the space with natural light. Located in the highly desirable Heart Lake East community, minutes to the beautiful Heart Lake Conservation Park, Hwy 410, Trinity Commons, Brampton Civic Hospital, top schools, golf courses, parks, and trails. Direct garage access and direct outside access to your private backyard with excellent curb appeal making this an ideal home for families or investors. Live, rent, or invest! A fantastic opportunity with unlimited potential! (id:60626)
RE/MAX Prime Properties
6 Ashfield-Huron Road
Huron-Kinloss, Ontario
**VENDOR TAKE BACK FINANCING AVAILABLE** Welcome to 6 Ashfield-Huron, Kincardine a prime commercial property offering a unique blend of versatility, space, and strategic location. Situated at a bustling main crossroads, this 0.852-acre property is ideal for entrepreneurs, investors, and business owners seeking a dynamic and well-located commercial space. Warehouse: Spanning 1,500 sq ft, this spacious warehouse is perfect for storage, manufacturing, or distribution. With ample room for equipment, inventory, and operations, it provides the flexibility needed for various business activities. Detached Garage: The 500 sq ft detached garage offers additional storage space or can be utilized for small parking, workshops, or supplementary business needs. Storefront: At 1,600 sq ft, the prominent storefront boasts excellent visibility and accessibility, making it perfect for retail, office space, or a restaurant. Its strategic location at the crossroads ensures a high footfall and great exposure for your business. Apartment: A 600 sq ft, 1-bedroom apartment adds a residential component to the property. Ideal for owner-occupiers, on-site managers, or rental income, the apartment features a comfortable living area, kitchen, bedroom, and bathroom. Location: Positioned on a main hwy coming into Kincardine, this property benefits from excellent transport links and high visibility. It's easily accessible from major routes, ensuring convenience for customers, clients, and suppliers. Whether you're looking to expand your business operations, establish a new retail presence, or invest in a versatile commercial property, 6 Ashfield-Huron offers endless potential. Don't miss this rare opportunity to own a prime piece of real estate. Contact today to schedule a viewing and explore the endless possibilities this exceptional property has to offer. **BUILDINGS & LAND ONLY - BUSINESS NOT FOR SALE** (id:60626)
Royal LePage Locations North
6 7428 Southwynde Avenue
Burnaby, British Columbia
Ledgestone 2 built by Adera, a leader in sustainable wood frame construction and developer. Nested in Burnaby's South Slope Neighborhood. This unit is the original display suite. Upgrades by the developer includes maple window, seat by the bay window, custom fireplace mantel, etc. This 2-level 2 bedroom townhouse faces south, situated in a quiet and tranquil park like settings. Main floor features well lay out kitchen, living room and dining room. 2 BEDs on the upper floor. Also enjoy the summer on the awesome 19 x 12 Rooftop deck with views of the Fraser Valley. Close to the new shopping center on Marine Drive. Walking distance to Edmonds Skytrain station. New painting throughout. (id:60626)
Nu Stream Realty Inc.
10 Bergenstein Crescent
Pelham, Ontario
Welcome to Fonthill's newest community, where small-town charm meets modern living! This pristine 3-bedroom, 3-bathroom, 2-storey home, built in 2018, offers a bright and airy open-concept design that feels brand new.The main floor boasts a spacious living room, dining area, and kitchen, complete with luxurious quartz countertops, gleaming tile, and hardwood floors throughout no carpet anywhere! The thoughtfully laid-out floor plan also includes a convenient 2-piece powder room. Upstairs, you'll find three generous sized bedrooms, each with plenty of closet space. Two of the bedrooms feature walk-in closets, while the primary suite offers a private 3-piece ensuite for the ultimate retreat. The second floor also includes a laundry area and a stylish 4-piece bathroom. The unfinished basement presents endless possibilities, with a rough-in for an additional bathroom already in place. A double-wide driveway and a two-car garage provide ample parking and storage space. This exceptional home is ideally located in a tranquil neighborhood that combines the charm of village living with the convenience of modern amenities. Enjoy easy access to scenic trails,parks, golf courses, and recreation centers. Just steps from local schools, restaurants,shopping, and the lively village atmosphere. Experience the perfect blend of peaceful living and contemporary comfort. Don;t miss the opportunity to make this remarkable property yours schedule a tour today and see everything it has to offer! (id:60626)
Sutton Group-Admiral Realty Inc.
503 36 Water Street
Vancouver, British Columbia
Discover the perfect balance of old-world charm and modern sophistication in this beautifully crafted residence at Terminus, one of Gastown's best boutique buildings! Set against a backdrop of cobblestone streets and historic architecture, this property offers over 900 SF of living space with integrated cabinetry, AC, and clever design and storage solutions throughout. The large windows allow natural light to flood the space highlighting the clean lines and polished finishes. The open-concept layout seamlessly connects the kitchen, dining, and living area. There is also a shared rooftop deck with fantastic views of the Vancouver skyline. Steps to the best restaurants, bars and hot spots in the City! 1 Parking included. Pets and rentals OK with restrictions. (id:60626)
Oakwyn Realty Ltd.
1218 Basshaunt Lake Road
Dysart Et Al, Ontario
Welcome to Basshaunt Cabin, an immaculate custom home, recently completed in 2024. With Basshaunt Lake public access just across the road, this stunning home or cottage offers the perfect blend of modern comfort and natural tranquility. Situated on nearly 2 acres of private land, this home boasts cathedral ceilings and an abundance of windows which create an open, airy feel throughout. Designed with the environment in mind, Basshaunt Cabin is a modernist home that has been meticulously crafted with a clean aesthetic, where no detail has been overlooked and no expense spared. Featuring high-efficiency construction and in-floor geo-slab heating, ensuring year-round comfort with minimal energy consumption. A spacious entrance guides you into the living area, dining space and kitchen, providing a seamless flow with its warm and inviting atmosphere and top-of-the-line Supreme Novo wood burning stove to gather around during the winter months. The open layout not only provides the perfect area for entertaining, but offers a striking indoor-outdoor space with a wall of windows and sliding glass doors leading out to the covered porch, creating a seamless transition into nature. The stunning spa-like cedar sauna and custom shower room provide a perfect retreat, ideal for relaxation after a day of outdoor activities. This year round haven offers endless activities at your door step, making it an outdoor enthusiasts dream property. In the summer enjoy mountain biking or hiking and exploring the nearby beaches and lakes, while in the winter go ice fishing and snowmobiling, or skiing and snowboarding at Sir Sam's ski hill which is just minutes away. With its prime location and inviting amenities, this home also offers excellent short-term rental income potential, perfect for those looking to capitalize on the growing demand for vacation properties in the area. Whether you're seeking a personal retreat or an investment property, this home provides endless possibilities. (id:60626)
Century 21 Granite Realty Group Inc.

