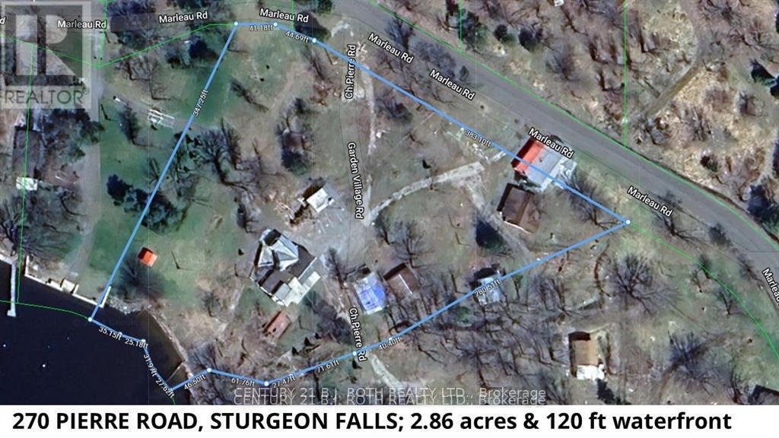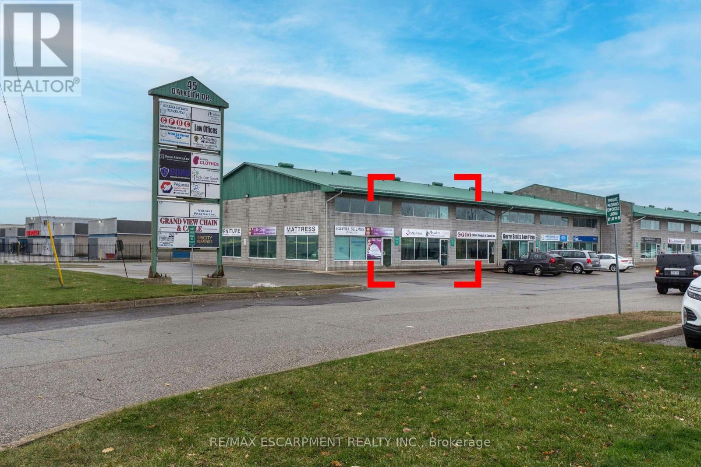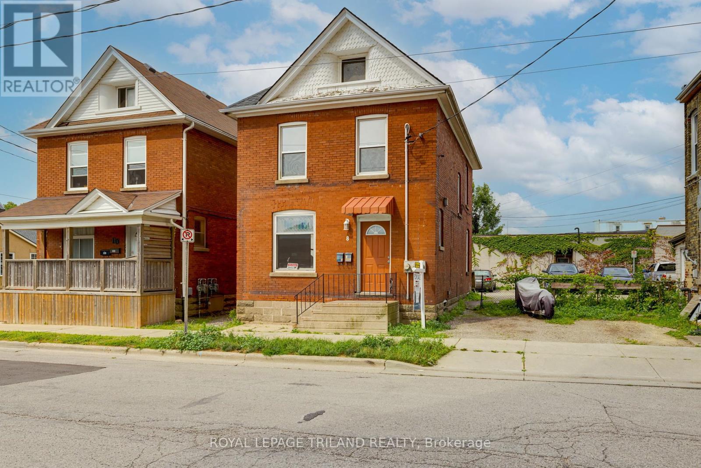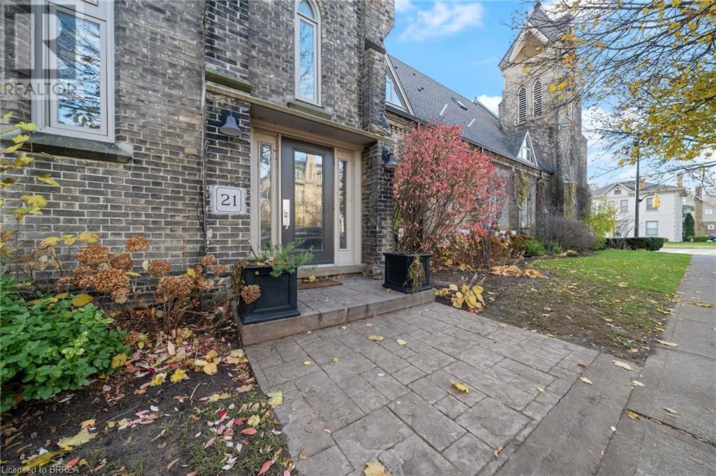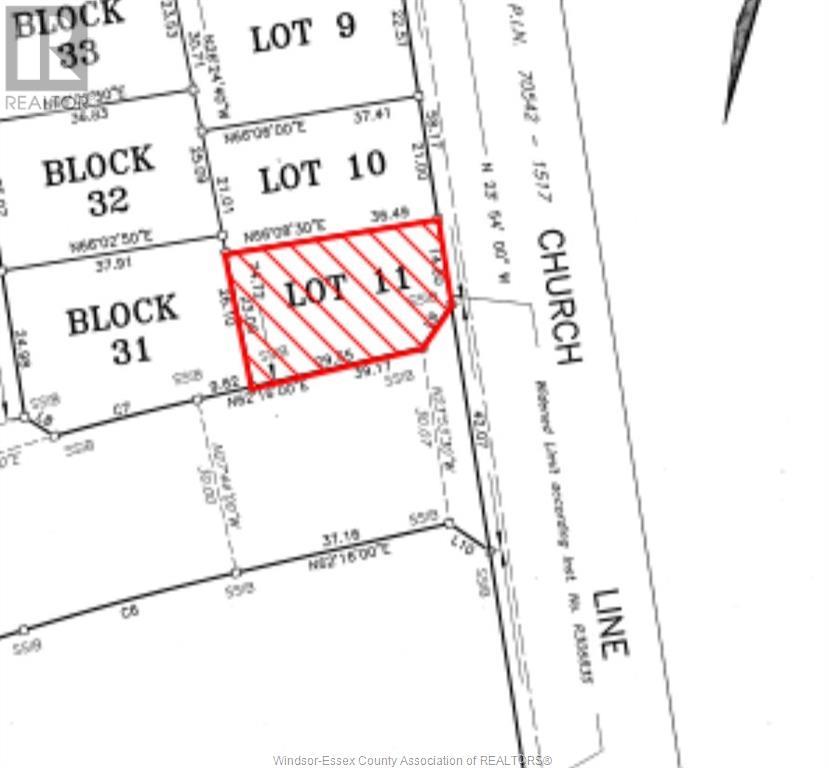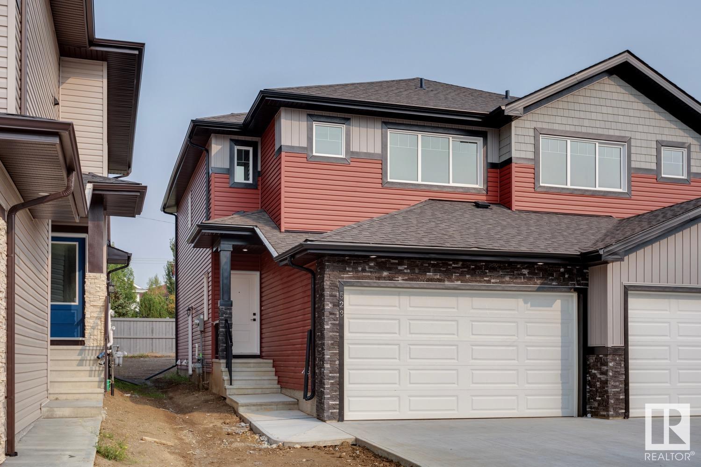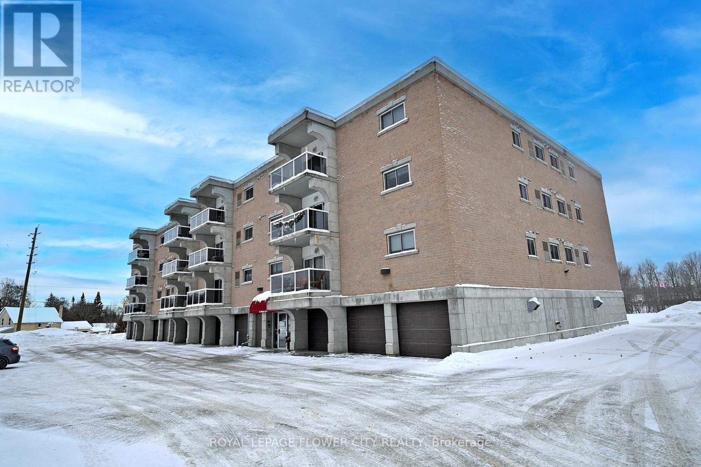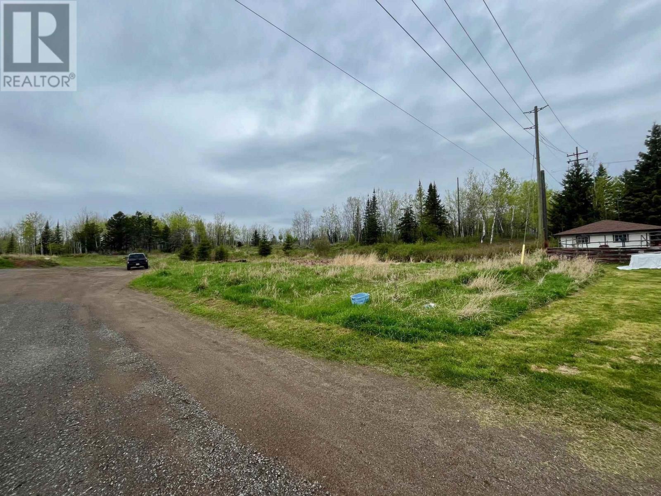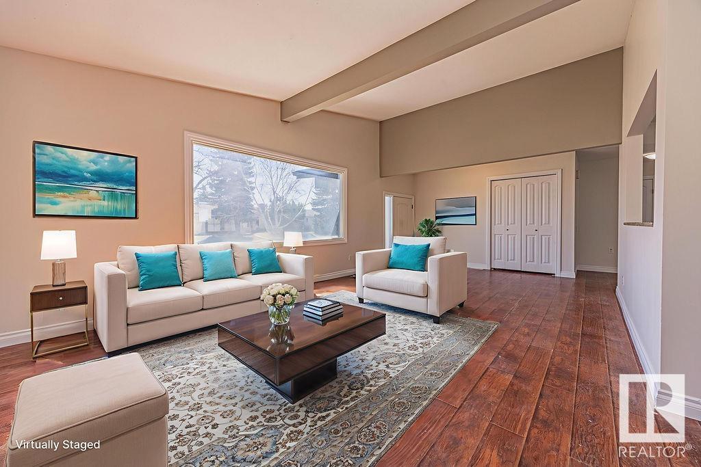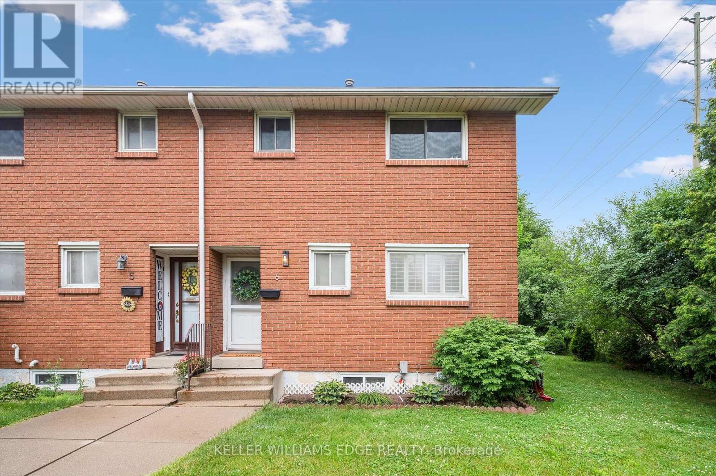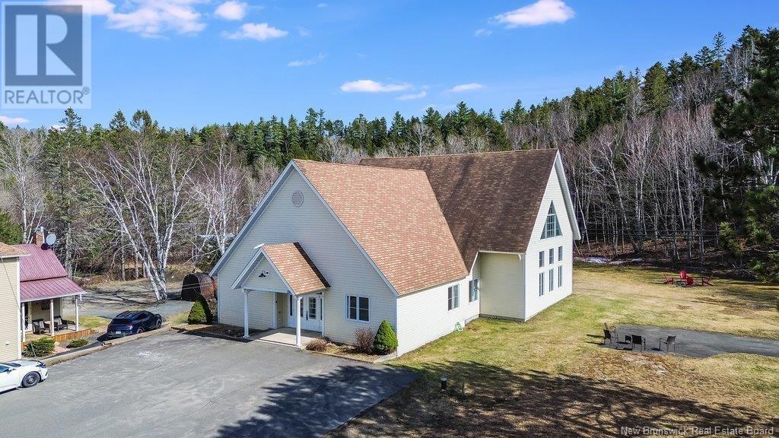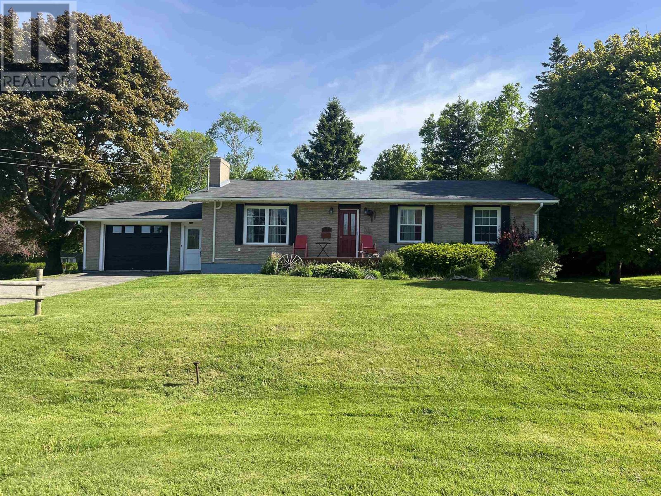270 Pierre Road
West Nipissing, Ontario
Waterfront opportunities like this are rarely found where you can own an investment property to enjoy and have multiple incomes coming from the other units! Welcome to Lot 2 Pierre Road in Sturgeon Falls on the shores of Lake Nipissing. This 2.716-acre parcel was part of the former tourist lodge known locally as Dutrisac Cottages. Features the original store/office with tons of extra potential for a renovation into your dream cottage, cottage 7 (3 bedroom), cottage 22 (2 bedroom), a storage building 24x22, woodshed 16x16, the pavilion 36x29 and 2 drilled wells. Presently no septic system on site. This property also includes the awesome beach area! The property is being offered for sale at $549,000 plus HST! All units are vacant so it is very easy to arrange for showings. Note: As this was a former campground, the purchaser would have to pay HST in addition to the purchase price. The property is being sold for land value only based on its previous use. The buildings are in disrepair and may be of value to a buyer to renovate or not. New septic system and electrical upgrades are required. (id:60626)
Century 21 B.j. Roth Realty Ltd.
16520 115 St Nw Nw
Edmonton, Alberta
HONEY STOP THE CAR! This stunning completely renovated Legal suite half duplex awaits your arrival, Awesome 4 bedroom-{3up and 1 down} 1317 Sq ft(main floor) in Dunluce! This amazing half duplex has a SEPARATE SIDE ENTRANCE LEADING TO A SELF CONTAINED 1 bedroom, Kitchen, Dining area and full 4pc bathroom and separate laundry, Main floor features a large living/room area, massive full equipped kitchen and large dining area, laundry area and 2pc bathroom for guest use, Upper floor boasts 3 large bedrooms with primary bedroom having private 2 pc bathroom as well a full 4-pc bathroom. Massive deck to enjoy the summer months ahead, oversized 24x24 detached garage, Central A/C, low maintenance{synthetic grass} front and back yard, Solar Panels, Gazebo, Wireless lighting system and so much more. Close to schools, shopping, public transit, parks, great investment property. Nothing to do except move in or a great investment property to Rent out-Welcome Home! (id:60626)
Century 21 Masters
402, 519 Riverfront Avenue Se
Calgary, Alberta
WELCOME HOME to Evolution Condo Building in East Village. This corner unit is the largest on the floor offers 1019 sqft of open living space with 2 beds + 2 baths + in unit laundry + 14ft x 8ft balcony. The floor to ceiling windows offers natural light and unobstructed views the Bow River and Downtown. The stylist kitchen comes with granite counters, stainless appliances with gas stove, high end laminate flooring and in floor heating throughout and modern two-tone cabinets. The primary bedroom comes with his/her sinks, shower and soaker tub. The 2nd bedroom and 3-piece bathroom are great for your guests. The large, covered balcony offers an outdoor oasis to enjoy the city views over the glass of wine. Building comes central air condition for those hot summer days. Unit comes with 1 underground parking stall and storage locker. Evolution offers luxury amenities include 24 hrs security/concierge services, central air conditioning, a private fitness gym, a rooftop garden terrace with BBQ area, underground heated visitor parking, steam and sauna rooms, owner’s lounge with pool table for your VIP guests. East Village offers steps from the Bow River, pathways, Zoo, downtown, Studio Bell, Central Library, grocery stores, restaurants, cafes and mins to C-Train and Deerfoot Trail. Great mix of lifestyle and culture in one of the BEST downtown communities. Don’t miss out on this rare opportunity to buy this AMAZING condo that is priced to sell! Must SEE today!! (id:60626)
Kic Realty
2 - 45 Dalkeith Drive
Brantford, Ontario
Commercial condominium unit. Large open reception, separate finished office spaces with 2-piece washroom on the main floor. Second floor finished with finished offices and 2piece bathroom. Large roll up drive in door at rear. Square footage is 2,300. Square footage 1,200 square feet on main floor with additional 1,100 square feet of finished second floor office space. (id:60626)
RE/MAX Escarpment Realty Inc.
45 Dalkeith Drive Unit# 2
Brantford, Ontario
Commercial condominium unit. Large open reception, separate finished office spaces with 2-piece washroom on the main floor. Second floor finished with finished offices and 2piece bathroom. Large roll up drive in door at rear. Square footage is 2,300. Square footage 1,200 square feet on main floor with additional 1,100 square feet of finished second floor office space. (id:60626)
RE/MAX Escarpment Realty Inc.
189 Grove Street
Simcoe, Ontario
Welcome to 189 Grove Street. Upon entering this recently built residence, you'll step into an open-concept living space that seamlessly transitions into a well-lit kitchen, leading you to a spacious, brand-new back deck. The entire home features engineered flooring. You'll find abundant natural light thanks to pot lighting and large windows. The main floor is also equipped with a 2-piece bathroom and a laundry area for your convenience. Moving to the second level, you'll discover two generously sized bedrooms and a generously proportioned 4-Piece bathroom. The listing price reflects a spacious finished basement which offers a recreational room, a third bedroom, and another 3-piece bathroom for your comfort. This freehold semi-detached property offers a comfortable place to call home. It is conveniently situated near parks, trails, and just a short drive away from both Port Dover and Turkey Point. (id:60626)
Century 21 Heritage House Ltd
8 Metcalfe Street
St. Thomas, Ontario
ATTENTION INVESTORS!! Welcome to 8 Metcalfe St in historic St. Thomas! This Up + Down Brick Duplex situated in a prime location downtown with countless amenities all within steps from the front door, plus a quick drive to London, HWY 401, & Port Stanley beach. The MAIN floor (including unfinished basement) is currently vacant (previously rented at $1350 + hydro) and offers 1 spacious bedroom, a 3piece bath, updated kitchen, large living room & dining room plus a full unfinished lower level (future development potential?) with additional storage space & laundry. This unit includes a separate hydro meter. The UPPER unit is also currently vacant (previously rented for $1500 + hydro and water) and offers 2 bedrooms, living room, a full 4piece bath, plenty of living space & lots of natural light. As an added bonus, there is an attic space accessed from this unit. Great storage space can be found here or again, potential for further development! This unit includes a separate hydro meter. Updated furnace & central air in 2023. Some additional notable updates include: newer shingles, windows, flooring, electrical panels & insulation. This property offers a great opportunity in an excellent location to owner occupy or add on to your income property portfolio! C1 zoning also provides additional potential for commercial opportunities. Parking, if required, can be obtained via a municipal parking pass. (id:60626)
Royal LePage Triland Realty
576 Orchard Avenue
Delhi, Ontario
Welcome to 576 Orchard Ave., Delhi — a charming 1½ storey home offering comfortable living in a convenient location. The main floor features two bedrooms, a 4-piece bathroom, a welcoming living room, and an eat-in kitchen. Upstairs, you'll find two additional bedrooms. The basement includes a partially finished recreation room ready for your finishing touch, along with a laundry room, utility room, and ample storage space. Outside, enjoy a manageable yard that’s spacious enough for outdoor activities, complemented by a detached shop/shed. The double-wide paved driveway provides plenty of parking for family and visitors. This home is equipped with natural gas forced air heating, central air conditioning, a recently remodeled front porch entrance, low-maintenance exterior, and a durable metal roof. Affordable and easy to maintain, this property is perfect as a starter home or for those looking to downsize. Don’t miss this opportunity to own a comfortable, move-in-ready residence. (id:60626)
Progressive Realty Group Inc.
21 Richmond Street Unit# 206
Brantford, Ontario
One-of-a-Kind condominium in the heart of Brantford's historical Brant Ave. This fabulous unit is one of 13 private units from the astounding reno'd church. One of the larger units in this special development has 1,188 sq. ft and you'll see the WOW factor the moment you step in. You'll be greeted by the soaring beams from the original church, or the light shining thru the original stained glass, the two storey high ceiling, 2 baths. This unit has lots of natural light, granite countertops, new flooring and on and on. It is absolutely an amazing space, words don't do it justice and this property must be seen. This unit has a separate locker on the main level, a private parking spot and there are laundry facilities in the building. If you desire the ultimate in character and creativity, have a look here. (id:60626)
Coldwell Banker Homefront Realty
4625 Huron Church Line
Lasalle, Ontario
Exceptional Opportunity in LaSalle! This spacious lot, measuring 47.89 ft x 75 ft x 119.72 ft, offers a prime location to build the home of your dreams. Situated in one of LaSalle's most desirable neighborhoods, it boasts easy access to Windsor, the U.S. border, and major highways, perfect for those who commute. Just minutes from the scenic Seven Lakes, this lot is surrounded by a vibrant, growing community and is within close proximity to top schools and essential amenities. Don't miss out on this rare chance to secure a piece of LaSalle's finest real estate! Buyer to perform due diligence, and building departments requirements with the Town of LaSalle. (id:60626)
H. Featherstone Realty Inc.
31 Caledon Cr
Spruce Grove, Alberta
Stunning 1528 sq ft 2 storey townhome with a double attached garage located in the highly sought after community of Westhaven. This 3 bedroom 2.5 bath home features luxury vinyl plank spanning the entire main floor along with a open concept. Chefs kitchen features upgraded cabinetry complimented by quartz countertops, tiled backsplash, designer pendant lighting, and a full set of stainless steel appliances. Living room features a electric fireplace. Upper floor features a spacious bonus room, 3 bedrooms, 2 bathrooms and the laundry room. The spacious master features a spa like 4 piece ensuite bath with his and her sinks along with a tiled shower. Other features include: Double attached garage, 9 ft ceilings, walk through pantry, separate entrance for future basement suite, designer plumbing, spacious yard, and so much more. Located close to Westhaven schools, and all the amenities including shopping, transportation, and dining. (id:60626)
Royal LePage Arteam Realty
443034 Rr 40
Rural Ponoka County, Alberta
This 12.6 Acre property is Zoned Agriculture and has stunning views to the south. With a wonderful blend of mature trees and open pasture it is ready for you to enjoy the country life. Completely fenced and cross fenced with 6-paddocks, and 2 livestock waterers makes it ready to use for livestock or horses. The original 1930 home was renovated in 1969 giving it an effective age of 1959. Hot water tank and furnace are both newer with many of the windows upgraded. The vinyl siding is relatively new and a metal roof means low maintenance. The home is country style and very functional with a nice sized kitchen, dining area and a large living room. There are 3 bedrooms and one full bathroom on the main level as well. Downstairs you will find a large cozy family room with a wood stove, another bedroom, a great office space and another full bathroom. Outside in the mature yard there is a wonderful firepit area, many trees, a garden space and many outbuildings. The shop is 24x48 and has a pit for those who like to work on their own vehicles. It is currently heated with a wood stove but there is gas, power and water to the shop and it is ready for you to make your improvements and make it your own. A little work and some TLC and this property would really shine while you enjoy the country life out West and some beautiful views. Only 20 minutes from Rimbey and only 1 mile off pavement makes it an easy commute. Less than an hour to Red Deer! (id:60626)
RE/MAX Real Estate Central Alberta
104 171 Portland Street
Dartmouth, Nova Scotia
Light-Filled, Stylish, and SpaciousYour Ideal Dartmouth Condo Has Arrived! Step into over 1,100 square feet of beautifully refreshed living space in the heart of Downtown Dartmouth. This growing urban hub is just steps from vibrant cafes, restaurants, the ferry, and Alderney Landing. This freshly painted 3-bedroom, 2-bath condo offers a rare blend of size, style, and location in one of the most walkable and exciting neighborhoods in HRM. As you enter, youre greeted by soaring ceilings and an abundance of natural light that floods the open-concept living and kitchen area. Perfect for entertaining or relaxing, this layout flows effortlesslyfrom the modern kitchen with stainless steel appliances and a center island, to the spacious living area ideal for cozy nights in or hosting friends. Down the hall, youll find a generously sized primary suite complete with a full en-suite, two additional bedrooms, a second full bath, and a convenient in-unit laundry/storage room. Tucked quietly at the back of a secure and well-maintained building, this condo also includes an outdoor parking spot, access to an on-site gym, and bike storage in the garage. Condo fees cover heat, water, maintenance, and snow removalmaking this home as easy to live in as it is to love. Whether you're a professional, a downsizer, or simply looking to upgrade your lifestyle, this home offers incredible value in a neighborhood thats only getting better. Opportunities like this dont last longbook your private showing today and see why this should be your next move! (id:60626)
Exp Realty Of Canada Inc.
6390 Oak Point 102 Route
Oak Point, New Brunswick
Welcome to 6390 Route 102, Oak Point! Set on 1.8 acres of gently rolling land directly across from the beautiful Saint John River, this spacious home offers comfort, flexibility, and timeless charm in peaceful Grand BayWestfield. With 6 bedrooms total4 on the upper level, 1 on the main floor ideal for grandmas visits, and 1 in the walk-out basement beside the exterior entrance (perfect for an office, guest suite, or rental potential)theres room for everyone. The sunlit kitchen offers generous counter space and flows seamlessly into the dining room, making it perfect for everyday meals or holiday hosting. The primary bedroom includes a walk-in closet, and two full bathrooms serve the home. The walk-out basement provides the opportunity for multigenerational living, a home business, or private retreat. Outside, enjoy the detached Quanset Hut and wide-open yard, and space to garden, play, or unwind under the treeswhile watching boats pass along the river. If youre dreaming of life in a quiet, scenic setting with room to breathe, this is the one. Come experience the charm and calm of Oak Point. (id:60626)
Exp Realty
401-85 William Street N
Brockton, Ontario
- **Top Floor Corner Unit**: Enjoy panoramic views and added privacy in this sought-after location.- **Carpet-Free**: Modern and easy-to-maintain flooring throughout the apartment.- **River View**: Overlooks a serene river, perfect for relaxation and scenic views.- **Very Spacious**: Generously sized living areas offering comfort and flexibility.- **2 Bedrooms + Den**: Ideal for home office, extra storage, or additional living space.- **Low Maintenance Fee**: Affordable living with minimal upkeep costs.- **Close to Shopping & Groceries**: Convenience of nearby retail stores, supermarkets, and restaurants.- **Easy Access from Highway**: Quick commute to major routes and surrounding areas.- **10 Minutes from Hanover**: Close proximity to downtown Hanover for work, entertainment, and amenities.- **Near Community High School**: Perfect for families with school-age children.- **Well-Maintained Building**: Clean, organized, and well-cared-for shared spaces.- **Extra Storage**: Additional storage space to keep your belongings organized.- **Ample Visitor Parking**: Convenient parking for guests right on-site.- **Rent Extra Parking Spot at Low Cost**: Option to rent additional parking space at an affordable price.- **Ground Floor Garage Parking with Remote Access**: Secure parking with easy, remote-controlled access for convenience. (id:60626)
Royal LePage Flower City Realty
416 1525 Hillside Ave
Victoria, British Columbia
This TOP FLOOR, sunny southeast corner unit sits on the quiet side of a well-maintained building in the friendly Oaklands neighbourhood. With an updated kitchen, newer windows, and a large primary bedroom with an oversized closet, this home offers both comfort and style. The second bedroom is generously sized, and the open concept living and dining area is perfect for relaxing or entertaining. Additional perks include a storage locker on the same floor, plenty of parking for residents and guests, a workshop, games room, and more. Just steps from Hillside Mall, bus routes to UVic and downtown, parks, and green spaces, this location is as convenient as it is charming. (id:60626)
Coldwell Banker Oceanside Real Estate
3505 - 100 Dalhousie Street
Toronto, Ontario
Experience unbeatable urban living in this stunning 1-bedroom condo at The Social perched on the 35th floor of a sleek, modern building thats just 1 year new. Located in the heart of the city with a perfect 100 Walk Score, youre truly steps from everything - world-class dining, shopping at the Eaton Centre, entertainment, and 24-hour public transit right outside your door. Enjoy breathtaking, unobstructed city views from your private balcony, the perfect spot for morning coffee or evening unwinding. Inside, the thoughtfully designed layout maximizes space and comfort with modern finishes throughout. Enjoy access to over 14,000 sq ft of modern amenities, including a state-of-the-art fitness centre, stylish party room, yoga room, steam room, sauna, barbecues, and 24-hour concierge service for your peace-of-mind, and of course, to accept all your packages. Whether you're a first-time buyer, savvy investor, or looking for a vibrant place to call home, this condo delivers unmatched value and convenience in one of the citys most dynamic neighbourhoods *Super low condo fees* Your downtown lifestyle starts heredont miss out! (id:60626)
Brad J. Lamb Realty 2016 Inc.
390 Balsam St
Thunder Bay, Ontario
LARGE DEVELOPMENT OPPORTUNITY! Large parcel of land in convenient North side location. Right off the Trans Canada highway and on a main bus route. Seller has preliminary drawings for a 33 unit apartment building with commercial/restaurant on main floor. Buyer to satisfy themselves with zoning and permitted uses. (id:60626)
Royal LePage Lannon Realty
8320 138 Av Nw Nw
Edmonton, Alberta
This 5 Bedroom 2.5 Bath Beauty is a 1226 sq ft bungalow professionally renovated top to bottom and located in a Quiet Neighbourhood. Bright open-concept living/dining, stunning kitchen with New Microwave, Granite counters, soft-close cabinets & Stainless Steel appliances. Massive primary bedroom with double closets & 2 piece ensuite, plus 2 more bedrooms AND updated 4-pc bath on the main floor. You will enjoy the huge Fully finished basement with large rec (family) room, 2 more bedrooms & another 4-pc bath. This home Features newer windows, NEW carpet and flooring, light Fixtures, fresh paint, newer roof (4 yrs), front-load laundry, and security system. There is an OVERSIZED 26x30 garage with 10 ft ceilings & outlets throughout—ideal for hobbyists or extra storage. Extra RV or vehicle parking in the back. Patio and huge backyard with a Shed for you to enjoy. THis is a Great neighborhood and close to schools, parks & shopping. A must-see! (id:60626)
Maxwell Challenge Realty
6 - 161 Berkindale Drive
Hamilton, Ontario
Beautifully updated and move-in ready East Hamilton (Stoney Creek) home; this 2-storey end unit condo offers privacy with no side neighbours, very low condo fees, and your own dedicated parking spot. Featuring 3 bedrooms and 1.5 bathrooms, the home includes a stylishly renovated kitchen with quartz countertops, undermounted double sink, built-in microwave, soft-close drawers, and full-height pantry. The main floor features beautiful maple hardwood, while the high and dry basement, parged and dimple-boarded, is ready for your finishing touch as a rec room, bedroom, or teen retreat. Other updates include shingles (within 10 years), a brand-new furnace (2024), and an A/C unit less than 5 years old. Enjoy your fully fenced, private backyard (21' x 26') with shed for low-maintenance outdoor living. Conveniently located near Lococos, Home Depot, Eastgate Mall, Riverdale Community Centre, parks, and schools this home checks all the boxes! (id:60626)
Keller Williams Edge Realty
6124 Route 8
Boiestown, New Brunswick
What a property! Located in the geographical center of New Brunswick in Boiestown, this incredible opportunity offers over 3500 sq. ft. of living space plus a full basement. The bright, inviting kitchen features an abundance of cabinets, a large island, dishwasher and a white-washed pine ceiling that adds warmth to the space with plenty of room for dining. A large foyer with dual entrances ensures privacy from visitors. The standout feature is the expansive treatment room with soaring 24-ft cathedral ceilings and walls of windows, ideal for a studio, offices or additional bedrooms. Double doors lead to a stunning great room, also with 24-ft ceilings and an upper loft space perfect for a reading nook, sleeping area or home office. The spacious master suite includes a massive dressing room closet, walkout access, and a private ensuite. A second bedroom, full bath with full tub/shower and a full basement with central heat pump and air conditioning add to the value. Originally built with commercial specs including 400 amp entrance, three-phase power and commercial septic, this property offers excellent highway exposure on Route 8 and direct access to the NB snowmobile/ATV trail across the street. Whether you want a spectacular home, a business, or both, the possibilities are endless! Over $200,000 in renovations have been spend since property has been purchased. Large parking lot, just a Stone throw to the Miramichi/Taxis River and just 45 minutes to the City Of Fredericton. (id:60626)
RE/MAX East Coast Elite Realty
2095 Sunnyside Road
Sudbury, Ontario
Charming 3-season cottage with dream home potential! Welcome to your lakeside escape on the sparkling shores of Long Lake where relaxation, recreation & endless potential await. Set on over half an acre of prime waterfront property with highly sought-after southern exposure, this rare gem is located in Sudbury’s vibrant south end, just minutes from HSN, Kivi Park, restaurants & city amenities. There is room for 4 vehicles to park & over 100 feet of pristine shoreline, your backyard is the ultimate playground. Whether it’s swimming, boating, fishing, or soaking up the sun, this is where memories are made. 2 docks give you the perfect launch point for morning paddles or afternoon tubing & wakeboarding. As the sun sets, meet around the bonfire pit & enjoy golden hour views that take your breath away. The best part? This property isn’t just a 3-season cottage, it’s also the ideal canvas to build your dream home. Picture waking up daily to panoramic lake views, gentle waves on the shore & morning coffee on the deck. The lot offers ample space & flexibility for future development, giving you the chance to create a luxury lakeside residence tailored to your vision. With its unbeatable location & natural beauty, this is the kind of property that doesn’t just offer value today, but potential that grows with you into the future. The existing cottage is warm & inviting with a fully equipped kitchen, dining & living area that flows out to a deck through garden doors. 2 bunkie-style sleeping areas provide comfort for guests. The eco-friendly electric waterless incinerating toilet blends modern convenience with sustainability & an outhouse if needed. You'll love the wood-fired sauna right at the water’s edge, perfect for your own personal hot/cold therapy ritual year round. Whether you're dreaming of building a luxury home on the lake or simply enjoying a peaceful seasonal getaway, this Long Lake property is a rare opportunity to have it all. Book your private showing today! (id:60626)
Real Broker Ontario Ltd
12 Glencove Drive
Stratford, Prince Edward Island
Welcome to a beautifully maintained bungalow located in one of Stratford?s most desirable neighborhoods. Set on a private lot backing onto government land, this home offers the feel of country living with the convenience of town amenities just minutes away. This home features 3 bedrooms and 1 bathroom, attached garage with mudroom spacious eat-in kitchen with moveable island, and patio doors leading to a large deck. Private Backyard with mature trees, large shed, and inflatable hot tub. Bright Living Room with stone electric fireplace and oversized windows. The partially finished basement with spray foam insulation, office, storage room, and rough-in plumbing for a second bathroom. Recent Upgrades including new windows, renovated kitchen island, insulation, plumbing improvements, and a brand new 200 amp breaker panel installed July 2025. This property offers excellent value, with plenty of room to grow and potential to customize the lower level into a family rec room or additional living space. Ideal for families or anyone seeking comfort, privacy, and convenience in a top Stratford location. (id:60626)
Exit Realty Pei
919 Malay Falls Lochaber Mines Road
Lochaber Mines, Nova Scotia
Lakefront living at its best! This lovely 3 bedroom, 2 bathroom home is situated on 3.4 acres of land and features 1,182 feet of waterfront on Marshall Flowage and multiple outbuildings for storage. Just imagine sitting on the back deck enjoying the scenery with a cup of coffee or a glass of wine or kayaking from your own backyard. The original home is 80+ years old but you would never know, the home shows pride of ownership and was lovingly cared for by its past owner with many additions built on and completely renovated. The inviting wrap around covered deck sets the picturesque scene with beautiful mature trees and perennials surrounding the beautiful home. The main level features a large entry, dine-in kitchen with centre island, 4 piece bathroom with jet tub, and laundry behind double doors, a family room with ductless heat pump and garden doors to the back deck and views of the water; on the other side of the kitchen at the front of home is a formal dining room and large living room with a bay window. Upstairs are three nice sized bedrooms, a smaller room perfect for an office and a second 4 piece bathroom. So many beautiful finishes, with custom built-ins, handmade doors and gleaming hardwood floors on the main level. This home has lots of room for the family and there is so much to do and enjoy in the area such as fishing, swimming, and 4-wheeling. Just 10 minutes from all amenities in the Village of Sheet Harbour, do not let this wonderful property pass you by. (id:60626)
Century 21 Trident Realty Ltd.

