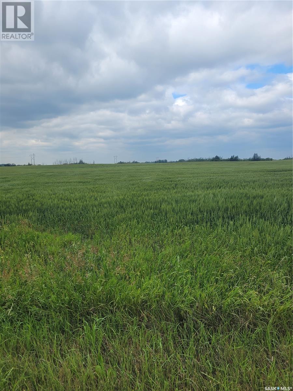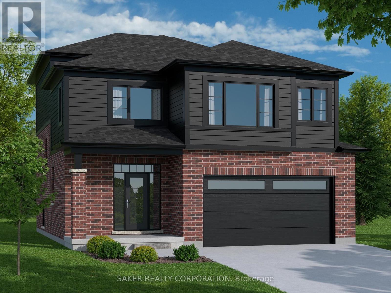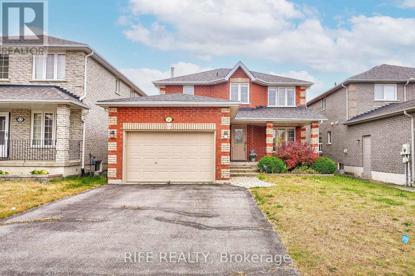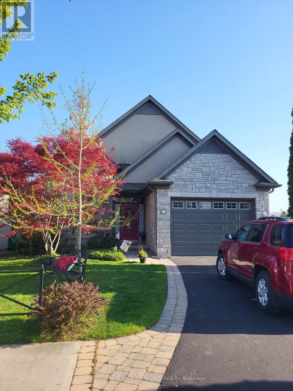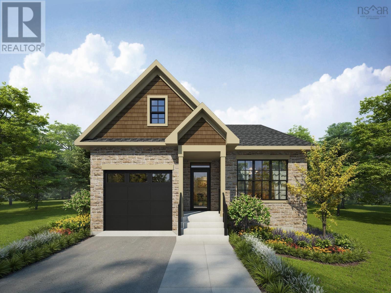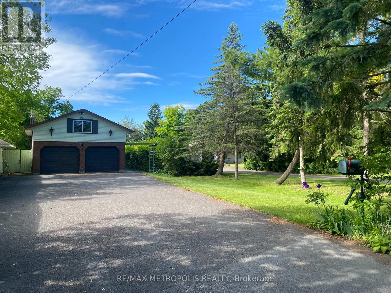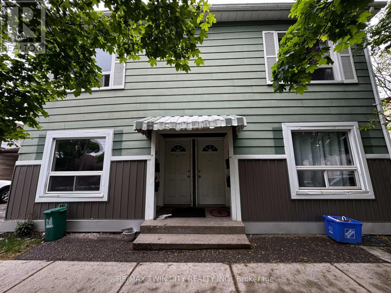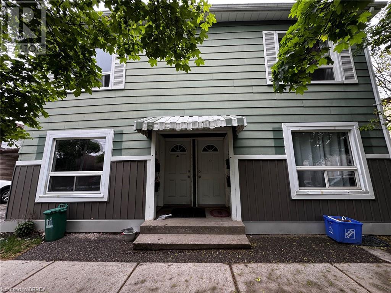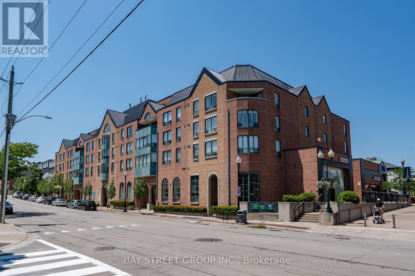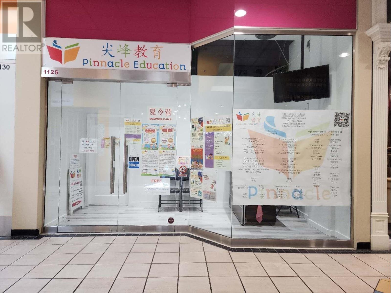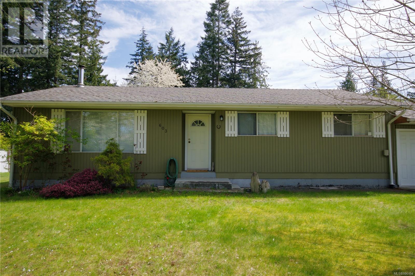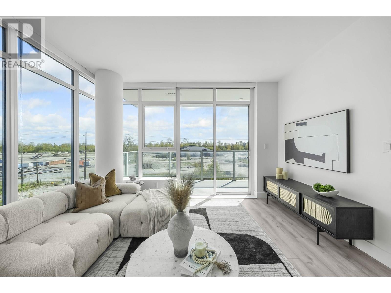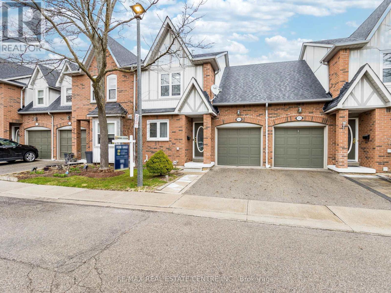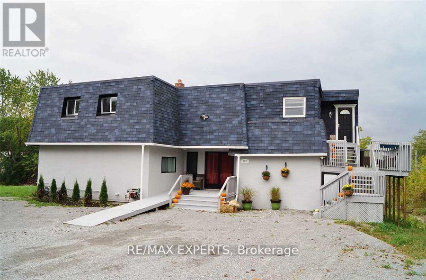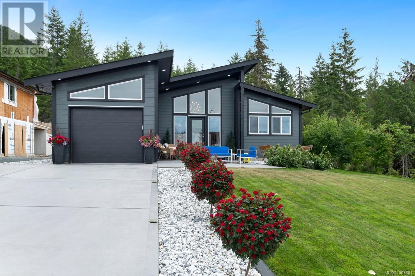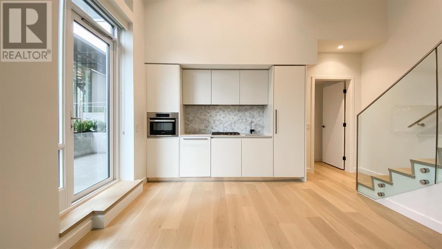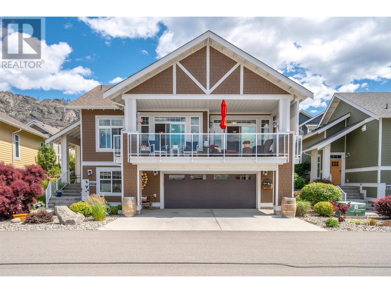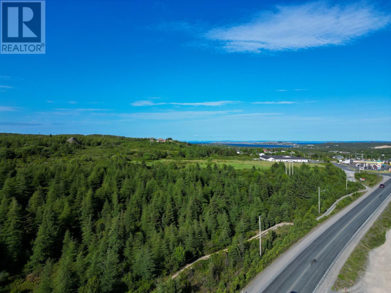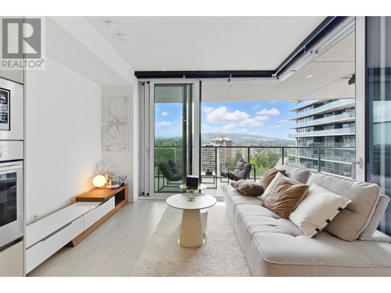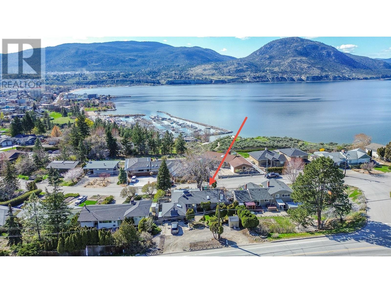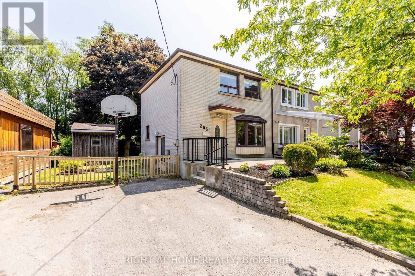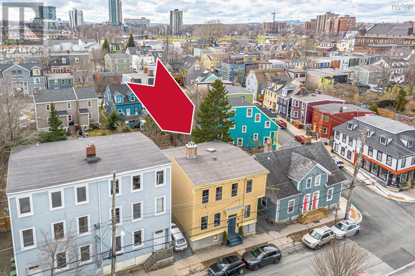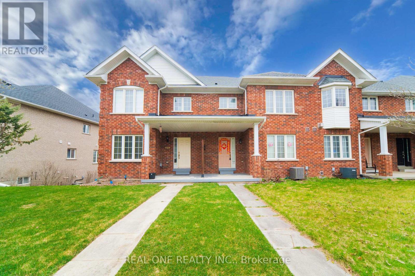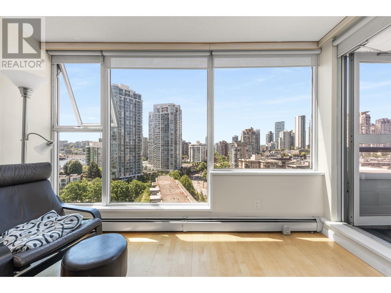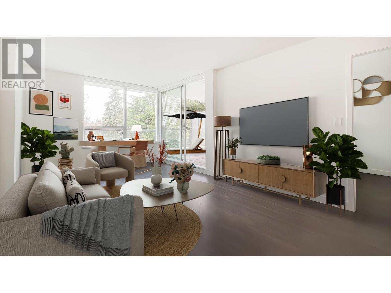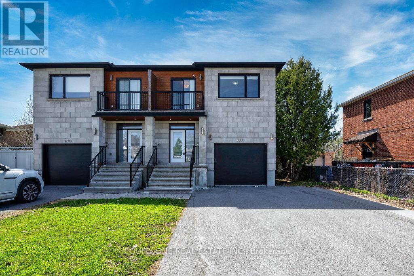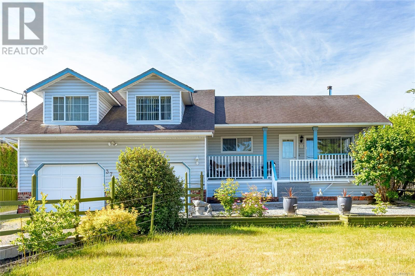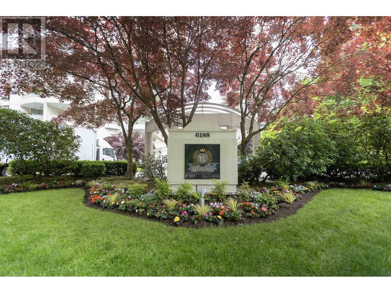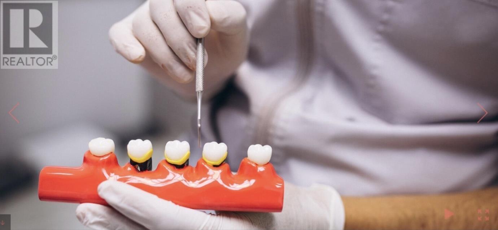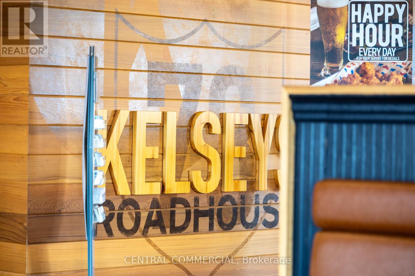21 Marshall Place
Saugeen Shores, Ontario
Introducing The Amherst, a 1,527 sq. ft. bungalow offering spacious one-level living in the sought-after Southampton Landing community. Built by Alair Grey Bruce, this thoughtfully designed 3-bedroom, 2-bathroom home blends function, comfort, and timeless style. Step inside to a bright, open-concept layout featuring a vaulted ceiling in the living dining and kitchen areas, a large kitchen with island seating, and seamless flow to the outdoor patio, ideal for entertaining or quiet evenings at home. The primary suite includes a walk-in closet and ensuite with soaker tub, and separate shower. Two additional bedrooms and a full bath are located on the opposite side of the home, offering privacy for guests or family. A mudroom with garage access, a large laundry area, and a covered front porch add convenience and curb appeal. Customize your finishes and choose from available upgrades to make The Amherst truly your own. Homes are built on poured concrete foundations with accessible crawlspaces; some lots may allow for a basement - discuss options with the builder. Located just minutes from Lake Huron, Southampton Landing offers natural trails, green space, and a vibrant small-town lifestyle. You'll enjoy easy access to beaches, a marina, tennis club, golf, boutique shopping, dining, and essential services like schools and a hospital. Architectural Controls and Design Guidelines help protect the beauty and value of the neighbourhood. Renderings and floor plans are subject to change. Buyer to apply for HST rebate.Contact your Realtor today for floor plans, available lots, and customization options. Make The Amherst your next move at Southampton Landing! (id:60626)
RE/MAX Land Exchange Ltd.
1032 80 Avenue Sw
Calgary, Alberta
Tucked away on a quiet, tree-lined street in desirable Chinook Park, this beautifully cared-for bungalow offers the perfect balance of comfort, space, and location. Just minutes from downtown and within walking distance to some of Calgary’s top-rated schools, this home is surrounded by long-time neighbors in a warm, welcoming community.Inside, you’ll find over 1,200 sq ft of well-designed space featuring a bright living room with a cozy gas fireplace, a dedicated dining area, and a spacious upgraded kitchen with well-maintained cabinetry and countertops. The main floor also offers three generous bedrooms and a 5-piece bathroom—ideal for family living.The fully finished basement expands your living space with a large family room, a games or play area, a fourth bedroom, and a 4-piece bathroom—perfect for guests or teens.Out front, the driveway adds curb appeal and function, along with a single attached garage. Out back, enjoy a large, private backyard—ideal for summer barbecues, kids at play, or simply relaxing outdoors.With close proximity to shopping, public transit, parks, and major routes, this home offers unbeatable access and everyday convenience in one of Calgary’s most established neighborhoods. (id:60626)
RE/MAX House Of Real Estate
Rystrom #3 Land
Corman Park Rm No. 344, Saskatchewan
This land is well located just down the Floral grid road 2.5 KM from the city and 2 major highway. This land is being farmed but does have great potential for some development. Services are very close to the property with a good grid on 2 sides of the land. (id:60626)
Realty Executives Saskatoon
130 Saddlebred Place
Cochrane, Alberta
Welcome to The Bristol XL by Prominent Homes – a beautifully upgraded 2,571 sq. ft. residence offering thoughtful design, luxurious finishes, and flexible living options for the modern family. Located in the community of Heartland, this move-in ready home is scheduled for August 2025 possession and includes approximately $40,000 in upgrades.Step inside and experience the dramatic open-to-below living room and entryway creating a grand, light-filled atmosphere. The heart of the home is a chef-inspired kitchen, complete with ceiling-height cabinetry, quartz countertops, a premium built-in Whirlpool appliance package, and a fully equipped spice kitchen—perfect for gourmet cooking and entertaining.This home is designed for multi-generational living with a main floor bedroom option with a full bathroom—ideal for guests, aging parents, or private home office use. Upstairs, you'll find TWO PRIMARY SUITES each with their own full ensuite bathrooms, along with two additional bedrooms and a fourth full bathroom.Enjoy the outdoors on your 10’ x 24’ wood deck with a built-in gas line for your BBQ, and take advantage of the separate side entrance to the full basement, offering excellent potential for a future suite or income opportunity (subject to approval and permitting by the city/municipality). This exceptional home combines luxury, practicality, and value with access to many amenities of and quick escape to Ghost Lake Recreation area, Canmore and the Rocky Mountains for all your outdoor adventures. (id:60626)
Cir Realty
536 Regent Street
Strathroy-Caradoc, Ontario
5% OFF FRIST TIME BUYER REBATE* MOUNT BRYDGES (TO BE BUILT) "The Walnut" 2,070 sq. ft. | 3 Bed | 3 Bath | 2-Car Garage Welcome to Timberview Trails in Mount Brydges, proudly built by Banman Developments! Introducing The Walnuta beautifully designed 2-storey home offering 3 spacious bedrooms, 3 bathrooms, and a 2-car garage. Enjoy a bright, open-concept main floor with 9 ceilings and engineered hardwood flooring throughout. The chef-inspired kitchen features custom GCW cabinetry and quartz countertops, which extend to all bathrooms for a seamless, upscale finish. Upstairs, the private primary suite offers a luxury ensuite and an impressive walk-in closet your perfect retreat. The lower level features nearly 9 ceilings and oversized windows, offering natural light and future finishing potential. With Banman Developments, upgrades come standard quality craftsmanship and premium finishes are included throughout. Be sure to check our spec sheet for the full list of high-end features already built in * (picture of model home) (id:60626)
Saker Realty Corporation
51 Kraus Road
Barrie, Ontario
Don's missed! Two-Story All-Brick Home, 1742sqft plus basement. Bright & Functional Floor Plan With Open Concept Kitchen, Cozy Breakfast Nook Can Walk Out To The Beautiful Backyard Through The Sliding Door. Hardwood Floors Main And Second Floor, Spacious Primary bedroom with 5pc ensuite and a walk-in closet. A Full Partially Finished Basement With Additional Rec Room, large washroom, functional laundry room, cold room and more storage space, perfect for extended family living. Desirable Family Friendly Neighborhood, Close To All Daily Amenities, Including Schools, Parks, Restaurants, & Shopping, mints to HWY400. A Dream home you've been waiting for-and it's finally here. (id:60626)
Rife Realty
51 - 100 Elgin Mills Road W
Richmond Hill, Ontario
Gorgeous 3Bdr Condo Townhouse In High Demand Yonge/Elgin Mills Location.above grade 1441 sq ft(not included basement) Backing Onto Park.Featuring W/O Basement,9 Ft Ceilings .Open Concept Kitchen W/Central Island. Breakfast Area (With W/O To Deck)Which overviews the private backyard with no neighboring views.2nd Floor Laundry, Walk-Out Basement. Great Schools In The Area.Don't miss out on this exceptional home! Move-In Condition. (id:60626)
Homelife Landmark Realty Inc.
61 Frontier Drive
Niagara-On-The-Lake, Ontario
Experience the best of Niagara-on-the-Lake in this beautifully maintained raised bungalow, just minutes from Old Town and key amenities. Inside, natural light floods the open-concept great room through a stunning picture window and a skylight. A cozy gas fireplace and gleaming hardwood floors add warmth and charm. The kitchen impresses with custom cabinetry, granite counter tops, and upgraded appliances, while sunny south-facing French doors lead to a raised deck - perfect for morning coffee. The main floor features a spacious primary bedroom with direct deck access, a second bedroom/office, and a 4-piece bath behind the privacy of a pocket door. The professionally finished lower level offers a bright entertainment room with above-ground windows, a TV with built-in sound system, a large guest bedroom, a 3-piece bath, an upgraded laundry room, and ample storage. Outside, the landscaped front yard showcases unique trees, while the backyard retreat boasts a shaded garden patio your own private oasis. With a newer roof (2022), new furnace and heat pump (2024), newer sump pump (2022), security system, central vac, and a garage storage platform, this "move-in-ready" home is a perfect blend of modern comfort and private living. (id:60626)
Royal LePage Your Community Realty
526 Calhoun Road
Meadow Brook, New Brunswick
When Viewing This Property On Realtor.ca Please Click On The Multimedia or Virtual Tour Link For More Property Info. This executive bungalow on a private 2.39-acre lot features an open concept living area with a full bar, kitchen, and dining space, anchored by a stone fireplace. The kitchen boasts a 7' island, quartz waterfall countertop, acrylic cabinets, and a walk-in pantry. The primary bedroom includes a walk-in closet and luxurious ensuite with a double vanity, make-up desk, glass shower, and soaker tub. An additional ensuite bedroom and a third bedroom or office complete the main level, along with a laundry room and dog shower. Above the garage, a loft offers a bedroom, bath, and storage. Additional features include propane in-floor heating, heat pump, central air, CanExel siding, and a landscaped yard with a composite deck, hot tub, firepit, and storage shed. A private driveway leads to a double attached garage. (id:60626)
Pg Direct Realty Ltd.
Lot E76 - 1315 Turnbull Way
Kingston, Ontario
**$10,000.00** Exterior upgrade allowance! This 2410 sq.ft- 2 storey, 4 bedroom Starling model built by Greene Homes offers great value for your money, with in-law potential. The main level features an open foyer, 2pc bath, a large open concept design with a Great Room, Kitchen and Dining area as one large open area. The Kitchen is designed with a 6 centre island and breakfast bar with granite or quartz counter tops throughout the home (you choose). Primary suite includes a 5 pc ensuite and large walk-in closet. Luxury vinyl flooring throughout the main floor living spaces and bathrooms as well as the numerous exemplary finishes characteristic of a Greene Homes including Energy Star certification. The basement is partially finished with rough-ins for: a bathroom, kitchen, and washer/dryer connections. It also offers a side entrance making it ideal for a future in-law potential. ALSO included is central air and a paved drive. Do not miss out on this opportunity to own a Greene Home. (id:60626)
RE/MAX Finest Realty Inc.
RE/MAX Service First Realty Inc.
Gw-7 42 Gardenia Way
Dartmouth, Nova Scotia
Meet "Brielle" A Rare Bungalow Opportunity in The Parks of Lake Charles! Rooftight Homes is proud to introduce the Brielle, a thoughtfully designed 4-bedroom, 3-bathroom bungalow.This exceptional home starts at just $839,900 and is one of the few of its kind in this exciting new community. This under-construction home offers single-level living with 2 bedrooms on the main floor and 2 additional bedrooms downstairs it also will have numerous upgrades! Upgrades include Black Windows on Front, second ductless heat pump, upgraded plumbing fixtures and hardware throughout the home, Maax sliding glass shower door in primary ensuite, waterproof laminate in all bedrooms and closets, upgraded tile, cabinetry, and countertop throughout, and more! Full upgrade package details available upon request, prices vary by model. The main level features an open-concept layout, an attached single-car garage, and a lovely back deck to enjoy the outdoors. The primary suite is a true retreat, complete with a walk-in closet and a spa-like ensuite, featuring a dual sink vanity and a spacious shower. The walkout basement expands your living space with 2 more bedrooms, full bathroom, & a large recreation room. This home is being built on a premium lot (+$22,000) backing onto a natural greenbelt. Dont miss your chance to own a beautifully designed bungalow in The Parks of Lake CharlesCompletion estimated late 2025. As construction progresses, the opportunity to make upgrades and selections decreases, any upgrades added to model homes will be reflected in the final purchase price. There are also more options for lots to choose from for this model. Dont miss your opportunity to own in this exciting new community that is close by Dartmouth landmarks such as the Mic Mac Bar & Grill, Shubie Park, Lake Banook, & walking trails. (id:60626)
Royal LePage Atlantic
105 Fitch Street
Welland, Ontario
Incredible Investment Opportunity (Vacant ).On the river and on a quiet neighborhood idle for families looking for peaceful retreat This property offers the perfect setup for a buyer or owner-occupier looking to live in the spacious main floor unit while generating rental income from two apartments. Owner has recently renovated the whole house with new floorings new washrooms new laundry appliances in all units and has spent over 80,000/- The main floor features a 3-bedroom unit with two full washrooms (5pics and 3 pics) and a spacious Living room. Well lit bedrooms with a spacious living area . The walkout basement has 2 bed rooms very large living and Rec. area with windows all around a new kitchen, built-in laundry unit and a Gas fireplace, with separate entrance. Potential of renting out Independently for additional income. The ground units, a spacious living and dining area, large-bedroom and a 1 bathroom 3pcs newly renovated, built-in laundry unit, giving you the opportunity of rental potential for additional income, with independent entrance The property also boasts a large backyard with a patio, extended up to River Welland. This property is brimming with possibilities to create a home or investment tailored to your vision. Either on rental or as ABNB cottage to different families at the same time .Being its ready for you to unlock its full potential. Don't miss this opportunity to make it your own. Property has its own gas well , so no gas bill , heating is all free Wooden deck 2022, 200 Amp new Panel 2025. Front windows 2024 and lots of new features Roof from 99 Fitch St encroaches by 1.47 ft as shown on the survey from 1981.All Chattels and Gas well sold in as-is condition. (id:60626)
RE/MAX Metropolis Realty
43 Hill Trail
Guelph, Ontario
The original owners have raised the kids and lovingly cared for this home, but its time for the next chapter to be written. The main level is open concept with the kitchen opening onto the deck and great yard (appliances updated in the last 3 years) for easy entertaining. There is even a 2 piece bath and inside entry to the oversized garage. Upstairs you will be impressed with the size of the 4 bedrooms and 2 full baths (primary bedroom has an ensuite!!) - a room for everybody! The cozy basement offers a great rec room plus a small office/den. This is an awesome home in a gem of a neighbourhood, surrounded by schools, parks and trails. (id:60626)
Homelife Power Realty Inc
37 & 39 Pearl Street
Brantford, Ontario
Excellent investment opportunity! This purpose-built fourplex features four fully leased one-bedroom, one-bathroom units, each with separate hydro meters and convenient in-suite laundry. Well-maintained with a low-maintenance exterior and recent updates to major systems, the property is located in a quiet residential neighbourhood close to transit, parks, schools, and shopping. With strong tenant appeal and reliable rental income, this turnkey property offers excellent cash flow and future potential for growthideal for investors looking to expand their portfolio in a high-demand area. (id:60626)
RE/MAX Twin City Realty Inc.
37 & 39 Pearl Street
Brantford, Ontario
Excellent investment opportunity! This purpose-built fourplex features four fully leased one-bedroom, one-bathroom units, each with separate hydro meters and convenient in-suite laundry. Well-maintained with a low-maintenance exterior and recent updates to major systems, the property is located in a quiet residential neighbourhood close to transit, parks, schools, and shopping. With strong tenant appeal and reliable rental income, this turnkey property offers excellent cash flow and future potential for growth—ideal for investors looking to expand their portfolio in a high-demand area. (id:60626)
RE/MAX Twin City Realty Inc
95 Rock Fern Way
Toronto, Ontario
Welcome to this beautifully updated 3+1 bedroom, 3 bathroom townhouse, ideally located in a highly sought-after North York community. Nestled in a quiet and friendly neighbourhood, this immaculately maintained home features modern renovations and stylish design throughout. Boasting 1,596 sqft of comfortable living space, this spacious home offers a bright and functional layout - perfect for families, professionals, or first-time buyers. The main level features a modern kitchen with glazed maple wood cabinetry, quartz countertops, stainless steel appliances, a stylish backsplash, and newly installed ceramic tile flooring. The open-concept living and dining areas are ideal for entertaining, complete with large windows that bring in an abundance of natural light. Step upstairs on the newly installed premium oak staircase to find brand new hardwood floors and three generously sized bedrooms. All bedrooms come with new closets, and the renovated spa-inspired bathroom features a quartz vanity and sleek glass shower. The fully finished basement offers additional living space and great rental potential estimated at $1,200/month. It includes a functional kitchenette, dining area, a bedroom or office, and a 3-piece bathroom. Enjoy your private front patio with a beautiful garden and convenient storage shed. Furnace (2019). New Roof (2021). Owned Hot Water Tank (2021). Low maintenance fees cover Bell cable TV & high-speed internet, weekly garbage and recycling collection, snow removal, and lawn care ensuring hassle-free living with excellent property management. Conveniently located close to Seneca College, Don Mills Subway Station, Highways 401 & 404, Fairview Mall, parks, schools, and diverse dining options. This is a rare opportunity for first-time buyers or growing families. A must-see! (id:60626)
Anjia Realty
2990 Boat Access West Side
Christina Lake, British Columbia
Accessible only by boat and located DIRECTLY across from the MARINA, this rare waterfront getaway offers the perfect balance of seclusion and convenience. With 100 feet of lake frontage, a private dock, and stunning views of the water and surrounding mountains, this is your chance to own a true slice of lakeside paradise. The property includes a main cabin and two detached bunkhouses, providing a total of four bedrooms and two and a half bathrooms. One full bathroom is located in the upstairs area of the main cabin along with 2 bedrooms. This upper area is also accessed from the outside 2nd level! A boat storage garage houses your tinner for super quick access to the MARINA, as well as all your lake gear, and discreetly houses a sewage treatment system at the rear, offering modern comfort with off-grid appeal. Thoughtfully laid out with generous deck space and open gathering areas, this property is ideal for hosting guests or enjoying quiet mornings by the lake. Whether you're swimming off the dock, exploring the shoreline, or soaking in the sunrise, the natural beauty and peaceful setting create an unforgettable experience. This is a place to reconnect with nature, spend quality time with family, and unwind in total privacy. If you're looking for a private lakefront retreat that offers both charm and function, your search ends here. Contact your REALTOR(r) today and experience Christina Lake like never before. (id:60626)
RE/MAX All Pro Realty
208 - 185 Robinson Street
Oakville, Ontario
Welcome to Ashbury Square in Old Oakville, where lakeside tranquility meets small-town charm, all within the top-ranked Oakville Trafalgar school zone! A rarely offered 2-Bedroom + Den, 2-Bath residence in the heart of Downtown Oakville. This sun-filled suite offers over 1,070 square feet (MPAC) of open-concept living with south-facing windows and a thoughtfully designed Split-Bedroom layout that maximizes privacy, each room featuring its own walk-in closet and full bath, ideal for downsizers, professionals, or flexible living. Both bathrooms are tastefully updated with glass showers, sleek vanities, and ample storage. The modern kitchen features stone countertops, bar-top seating, soft-close cabinetry, a double undermount sink with water filtration, and a full suite of full-size stainless steel appliances. A separate den makes the perfect office plus bonus storage space. Ashbury Square is a boutique low-rise with under 60 suites, only steps from breezy lake-side trails, artisan cafés, upscale restaurants like 7 Enoteca, local galleries, and the Oakville Centre for the Performing Arts. Enjoy a walkable lifestyle in a peaceful, well-managed building with underground parking and locker included. Downtown Oakville living at its best, charming, convenient, and move-in ready! Do Not Miss! (id:60626)
Bay Street Group Inc.
1125 4380 No. 3 Road
Richmond, British Columbia
Parker Place Mall is centrally located in the heart of the Asian shopping district in Richmond. There is lots of parking, and the food court is popular and attracts many people leading to busy and large flow of traffic to the shopping centre, in addition, it is within walking distance to the Canada Line Skytrain Station. This unit is 902 SF retail space and has been recently renovated and can be used for many different kinds of businesses. There is access to a back door loading on the south side. Contact Listing Realtor for more information and showing. This is a great opportunity and investment. Ready for new business to move in. Possible purchase of half property, please inquire. (id:60626)
Saba Realty Ltd.
603 Johnstone Rd
Parksville, British Columbia
HALF ACRE PROPERTY ...SUBDIVISION POTENTIAL? CARRIAGE HOUSE? Walk to the Beach! Use this as your Vacation Property or make it Home Sweet Home! Rancher is 3 bedroom/1 bath... Spacious Deck... to enjoy the sunshine.. Barbeque ect. Also located close to several Golf Courses, French Creek Marina... Loads of potential here ... with the half acre property... check with the RDN re hooking up to sewer and min. parcel size? Come take a Peak! (id:60626)
Royal LePage Parksville-Qualicum Beach Realty (Qu)
402 8570 Rivergrass Drive
Vancouver, British Columbia
Welcome to Avalon 2 by Wesgroup! The Air conditioning building, comfortable home, bright Corner unit offers a 3-bedroom + den layout that´s perfect for families. Enjoy abundant natural light and open South-facing open views through floor-to-ceiling windows and 9' ceilings All bedrooms have the privacy and peace. BONUS TWO side-by-side parking stalls. Just steps from River District Crossing, you´re close to everything: Save-On-Foods, Starbucks, restaurants, bars, and Shoppers Drug Mart.Open house June 29 (Sun) 2-4pm. (id:60626)
Sutton Group - 1st West Realty
36b - 5865 Dalebrook Crescent
Mississauga, Ontario
**Prime Location!** Situated in Central Erin Mills, just steps from the mall and public transit. Located within the John Fraser and Gonzaga school district. This well-maintained, family-friendly complex features low maintenance fees. The home offers 3 spacious bedrooms and 3 bathrooms. The open-concept main floor is bright and airy, with a fully renovated kitchen, including new granite countertops and appliances. The finished basement includes a large rec room, a 3-piece bathroom, and two additional rooms. Conveniently located near HWY 401, 410, parks, transit, hospital, and more! (id:60626)
RE/MAX Real Estate Centre Inc.
300 Metro Road N
Georgina, Ontario
ATTN: BUILDERS, RENOVATORS, CONTRACTORS, INVESTORS! ! DUPLEX just steps to lake simcoe. Indirect access to lake, close to all amenities. Upper unit has lake views, 3 bedrooms, 2baths, living room, kitchen & dining, w/o to balcony & separate entrance. Lower unit has 2bedrooms, living room, kitchen & 2 bathrooms. Large Lot. Build 1 House for You and Potentially Another House In the Back? ADU Potential! Build large workshop/home occupation. Build Multi-General Housing! Close to schools, transit & shopping, Golf club. 10 min drive to 404 access. Parking for 10+ ..... ** Servicing Lines, Engineering Drawings, Surveys & Etc Can Be Provided To Serious & Qualified Buyers ** TLC Needed BONUS *** Severance into 3 lots has been granted from the town **BONUS *** Seller may be willing to offer a VTB to a qualified buyer *** (id:60626)
RE/MAX Experts
303 - 148 Third Street
Cobourg, Ontario
Located On The Shores Of Lake Ontario, This Luxury Waterfront Penthouse Is The Ultimate In Maintenance-Free Living. The Turn-Key Home Features Two Bedrooms, Two Bathrooms, And Incredible Lake Views. Step Into The Bright Open Floor Plan Featuring A Walkout To The Balcony, Contemporary Light Fixtures, A Spacious Kitchen With A Tile Backsplash, Built-In Stainless-Steel Appliances, And A Breakfast Bar. The Principal Suite Offers A Walk-In Closet And Ensuite With A Separate Bathtub And Shower. Additionally, There Is A Guest Bedroom, Full Guest Bathroom, And In-Suite Laundry. The Spacious Balcony Is Perfect For Enjoying The Spectacular Lake Ontario Views. Ideally Located Steps From The Lake, Marina, Renowned Cobourg Beach, And The Market, Cafes, And Restaurants Of Downtown Cobourg. If Carefree Living Is What You Are Looking For, This Home Is A Must-See! Book Your Tour Today. (id:60626)
Upperside Real Estate Limited
545 Mountain View Dr
Lake Cowichan, British Columbia
Welcome to 545 Mountain View Dr, a thoughtfully designed custom home offering 3 beds, 3 baths & 1,579sqft on an 8,200sqft lot. Vaulted ceilings and locally mined marble details set the tone, extending through the kitchen with self-sanitizing cabinets, soft-close drawers, a custom hood vent, & smart appliances. The open-concept living area features a rare marble island, a custom entertainment unit for a 120” TV, & a smart hub for lights, sound, & media. The flat, low-maintenance backyard includes automated irrigation, a smart garage door, & built-in security. The primary suite boasts high ceilings, a 3-piece ensuite, & backyard access, while the second bedroom enjoys west-facing light. A laundry/mudroom with smart appliances adds convenience. Downstairs, a converted 6’2 crawl space creates a private third bedroom & bath. Additional features include a two-ton heat pump, full-house surge protector, EV charger, & Level 4 energy compliance. Even the crushed rock driveway is made from marble (id:60626)
Nai Commercial (Victoria) Inc.
506 1365 Davie Street
Vancouver, British Columbia
Mirabel by Marcon, rare 1 bedroom floor plan with 1 full bath ensuite + powder room. Feature 13'3" extra high ceiling, make the unit more spacious with lots of natural light. Patio opens to roof garden. It features high-end appliances, quartz counter tops, built-in safe, geothermal heating & A/C, exercise room, outdoor playground and roof garden. Walking distances to water front, restaurants, shopping, parks and more. (id:60626)
Royal Pacific Realty (Kingsway) Ltd.
2450 Radio Tower Road Unit# 187
Oliver, British Columbia
Experience the joys of lakeside living at the Cottages on Osoyoos Lake with this pristine MALBEC hillside Cottage. Located in a secure gated community, this single-owner home has never been rented and has been meticulously cared for. This 4-bedroom, 3-bathroom residence is designed for comfort and convenience. The spacious layout is complemented by a generous oversized garage and ample additional parking in the driveway, ensuring that hosting guests is effortless. PRICED TO SELL and offering the option of being fully furnished, this TURNKEY property includes a GOLF CART, allowing seamless access to the lake and all the amenities the complex has to offer. Enjoy the complex amenities such as beach volleyball net, fire pits, 500 feet of sandy beach waterfront, playgrounds, an off-leash dog park, an outdoor pool, hot tub, and a fitness area—all within steps of your doorstep. For those seeking the ultimate lakeside experience, an optional BOAT SLIP with a 21-foot pontoon boat is available for sale, ensuring endless adventures on the warm waters of Osoyoos Lake. Whether you envision it as your primary residence, a vacation getaway spot to enjoy with family, or an investment property, the possibilities are endless. With SHORT TERM RENTALS ALLOWED, this home offers flexibility and the potential for lucrative returns. Escape the constraints of city life and embrace the Cottage dream at the Cottages on Osoyoos Lake. NO GST, NO PTT AND NO SPECULATION TAX. (id:60626)
RE/MAX Realty Solutions
2-8 Lt Stick Drive
Bay Roberts, Newfoundland & Labrador
Prime Development Opportunity: 193 Acres of Commercial Land in Bay Roberts, Newfoundland An exceptional investment opportunity awaits with 193 acres of undeveloped commercial land, offered as a single package comprising 14 separate parcels. This diverse property includes: 13.5 Acres in a prime commercial area along LT Stick Drive, providing excellent accessibility. 78 Acres along Picketts Road, strategically located for future development. While some parcels are easily accessible, others will require development to reach their full potential. This property is ideally situated for future growth and commercial ventures. Key Details: Land Sale: Subject to HST. Measurements: All measurements and locations are approximate, provided by the listing agent for informational purposes. Survey: Exact locations and dimensions to be confirmed by a survey. Note: Lot #12 & 15 have been removed from the full package sale. This is a rare chance to acquire a substantial tract of land in a prime location. Don't miss the opportunity to invest in the future of Bay Roberts. (id:60626)
Exp Realty
2007 4880 Lougheed Highway
Burnaby, British Columbia
New 2b2b corner unit at Concord Brentwood Hillside East - a master-planned community featuring a future school, daycare, and a 13-acre urban park. This southeast-facing home offers a smart layout with premium appliances, with AC, 8'8" ceilings, and expansive floor-to-ceiling windows that fill the space with natural light. Custom closet organizers are also included. Step out onto the impressive huge wraparound balcony with stunning mountain and city views, complete with radiant ceiling heaters, porcelain tile flooring, and LED lighting-perfect for year-round use. The unit includes 1 parking and 1 storage locker. Top-tier amenities: 24-hour concierge, a touchless car wash, dog grooming station, sports lounge, study room, ping pong, fitness centre. (id:60626)
RE/MAX City Realty
153 Lower Bench Road
Penticton, British Columbia
Discover the ultimate lifestyle opportunity in one of Penticton's most sought-after locations, perfect for those looking to embrace a vibrant and fulfilling phase of life. This unique lot offers dual access from both the front and back with a quiet cul-de-sac on the back side. This property provides unparalleled convenience and lifestyle. Imagine renovating or building your dream home here, where you can savor breathtaking lake and beach views, stunning cityscapes, and picturesque vistas of the West Bench - all just a leisurely stroll away from downtown and the scenic KVR trail. Nestled in the renowned Naramata Wine Corridor, this property is a wine lover's paradise, with access to some of the finest wineries in the region. The charming three-bedroom, one-bathroom home features a commercial-grade stove and has undergone some mechanical and bathroom updates, although it presents an exciting opportunity for those looking to add their own personal touch and make it their own. First time offered for sale in over 20 years. This is your chance to make this special property yours today. Embrace a vibrant lifestyle where outdoor adventures, cultural experiences, and world-class dining are all within reach. (id:60626)
RE/MAX Kelowna
263 Blue Grass Boulevard
Richmond Hill, Ontario
Welcome to your new home! Nestled in a highly desirable family-friendly neighbourhood in Richmond Hill. This well-maintained three-bedroom, two-bathroom home is set on a spacious 40 x 100 ft lot, featuring mature trees that add to its charm. A long driveway provides convenient parking for multiple vehicles. Inside, you'll find a bright and airy functional layout with hardwood floors throughout the home. The finished basement comes with a separate entrance, making it perfect for an in-law suite or potential rental income. With fresh paint and a new roof, this home is move-in ready! Conveniently located just steps away from transit, shopping, top-rated schools, and parks, this property is a true gem that you wont want to miss! (id:60626)
Right At Home Realty
2048 Creighton Street
Halifax, Nova Scotia
2048 Creighton Street a spacious urban DUPLEX featuring two above grade units and a private park-like west facing backyard. This is an ideal offering for those seeking a home with rental income OR those looking to add to their portfolio in a high demand rental area! All of this has you steps to downtown and within reach of fantastic local restaurants and amenities. Each unit is steeped in history with high ceilings; large windows; proud trim & casings. The inside has been lovingly restored over the past and it is equally as charming as the well maintained and highly attractive exterior. The main level is comprised of a 1 Bedroom + Den/office or Dining room and the upper level features a spacious 2 Bedroom unit. Each unit enjoys the yard that is ideal for gardening enthusiasts and for pet lovers seeking more than a small patch of grass! This is city living at its best! (id:60626)
Red Door Realty
499 Jim Barber Court
Newmarket, Ontario
Fabulous Townhome in quiet court location in Newmarket. Bright & spacious open concept floor plan with combined functional living & dining rooms & gleaming floors. Sun filled kitchen with W/0 to balcony. 3 spacious bedrooms without any waste space including Master W/Ensuite bathroom and sun filled 2nd & 3rd bedroom. Tandem garage with direct access to finished basement. Wonderful location, minutes drive to the Go Train, Historical Main Street, Fairy Lake, Downtown Newmarket, Parks, Church, Shopping Mall & Schools. Newer Roof (2023), Driveway 2023, Washer & Dry 2019. Tandem Garage parking 2 cars. (id:60626)
Real One Realty Inc.
43 - 400 Newman Drive
Cambridge, Ontario
Welcome to 400 Newman Dr, Unit 43, a stunning end-unit freehold townhouse in Cambridge. Part of Westwood Village, a master-planned community designed for comfort, convenience, and connection. This beautifully upgraded home offers 3 spacious bedrooms, 3 modern bathrooms, and a bright, open-concept layout enhanced by large windows and natural light throughout. Enjoy a thoughtfully designed floor plan with 9 ft ceilings, a stylish gourmet kitchen featuring quartz countertops and a central island, and an upper-level laundry room for added convenience. The luxurious primary suite boasts a walk-in closet and an ensuite 3 Piece washroom. Perfect for families or professionals, the home includes 2 garage and 2 driveway parking spaces, providing ample room for multiple vehicles. Step outside to enjoy the community's lush parks, scenic trails, ponds, and playgrounds ideal for both relaxation and recreation. Located just 10 minutes from Highway 401, this home offers an easy commute to Kitchener, Waterloo, Guelph, and Cambridge's core. Whether you're hosting guests on the private terrace or enjoying quiet moments in a peaceful, nature-inspired setting, this home blends modern living with suburban charm. Don't miss your chance to own a premium end-unit in one of Cambridge's fastest-growing, family-friendly neighborhood! (id:60626)
Save Max Achievers Realty
522 Dunes Ridge Drive
Rural Ponoka County, Alberta
Wow! This one is fully packed with all the bells and whistles! This is a Havana Homes built walk-out bungalow with triple attached garage in Wolf Creek Village, home of the Wolf Creek Golf Resort and two world class 18 hole golf courses. This home has a very functional layout with and open plan main floor living area. You'll love the bling of the marble tile, hardwood floors, granite countertops and custom woodwork. The living room has a feature wall with fireplace, floating shelves, and built in cabinetry. You'll love sitting in the three season sun room. The main floor has a spacious owner suite with coffered ceilings, walk-in closet, and full ensuite bathroom. The main floor laundry is conveniently located by the master bedroom. The main floor office/bedroom overlooks the front driveway. The walk-out basement is bright and spacious, with a large family room w/ wet bar, games area, media room, two bedrooms, and another full bathroom. There's in floor heat for comfort, as well as triple pane windows, central vacuum, and more. The triple car garage has an attached mudroom/workshop/breezeway that could be used for a multitude of functions. The large driveway is fully paved and easy to access. There's a lovely pond feature that runs down the side of the house to the back yard. The yard is beautifully landscaped with many different variety of perennials, trees, and shrubs. The bbq is fueled by natural gas. There's ample deck space and patio space for backyard entertaining. (id:60626)
Royal LePage Lifestyles Realty
1708 1008 Cambie Street
Vancouver, British Columbia
Welcome to The Waterworks at Marina Pointe by Concord Pacific, perfectly situated in the heart of Yaletown. Whether you're upsizing, downsizing, or investing, this 2-bed, 2-bath home offers floor-to-ceiling windows, an open kitchen, and a spacious breakfast bar, plus a private balcony-all with breathtaking water and city views of False Creek & Yaletown. This well-managed concrete building features amazing amenities at ClubH20,24/7 concierge, a gym, pool, hot tub, steam room, squash court, party room, and a sundeck with BBQ. There's even a guest suite for visitors. Enjoy downtown living at its finest, just steps from the Seawall, SkyTrain, and Yaletown´s top restaurants & shops. Plus, this home includes two rare side-by-side parking stalls and one locker-a valuable addition to city living. (id:60626)
Macdonald Realty
61 21848 50 Avenue
Langley, British Columbia
Elegant Cedar Crest Estates rancher w/ loft townhome located in a wonderfully landscaped 55+ gated complex in Murrayville. This 1938 sq.ft. end-unit offers a welcoming main level w/ rich hardwood flooring, spacious living room w/ feature gas fireplace & sliding door access to a large south-facing patio. Dining room boasts big, bright windows, while the well-appointed kitchen offers ample counter space, oak cabinets, stainless appliances, & adjoining family room. 2 pc powder room & laundry room. Main floor primary bedroom suite w/ double closets & 4 pc ensuite. Upper floor includes an open loft/recreation room, bedroom, hobby/flex room, & 3 pc bathroom. Double garage & full crawlspace provide generous storage. Street parking options & near shopping, cafes, hospital, & WC Blair Rec Centre. (id:60626)
RE/MAX Treeland Realty
22 Osprey Ridge Road
Barrie, Ontario
Welcome to 22 Osprey Ridge Rd in Barrie, a charming, lovingly maintained family home in a highly desirable neighbourhood. This home radiates warmth and character, providing an ideal setting for building lifelong memories. Set on a well-maintained property that backs onto the ravine, creating a private retreat from the bustle of everyday life. Step inside to discover a thoughtfully designed layout which includes five spacious bedrooms and three bathrooms, ample space for everyone in the family. The cozy living room serves as the heart of the home, perfect for welcoming gatherings of family and friends. Adjacent to this inviting space is a well-loved kitchen, where preparing meals and sharing stories over coffee becomes a daily delight. Adding to the versatility of the home is the walk-out basement, which offers in-law potential or can be transformed into a private guest space, enhancing the property's appeal for multi-generational living or extra space. Conveniently located near all local amenities and just minutes from Highway 400, 22 Osprey Ridge Rd makes commuting, shopping, and exploring Barrie's vibrant community effortless. Whether you're planning quiet evenings at home or lively celebrations with loved ones, this residence is perfectly poised to accommodate every lifestyle. (id:60626)
Century 21 B.j. Roth Realty Ltd.
507 3131 Ketcheson Road
Richmond, British Columbia
Welcome to this impeccably maintained 2 bed, 2 bath + spacious den home in the highly sought-after Concord Gardens. This bright and airy suite offers ultimate privacy with expansive windows and abundant natural light in every room. Enjoy a full-sized kitchen, generous closet space, and year-round comfort with central A/C. Residents have exclusive access to the Diamond Club, featuring a fully equipped gym, indoor pool/hot tub, steam room, golf simulator, games room, banquet hall, study lounge, and a 70,000 sqft community park. Additional luxury amenities include a rooftop garden, bowling alley, and theatre /karaoke room - resort-style living at its finest. (id:60626)
1ne Collective Realty Inc.
888 Woodroffe Avenue
Ottawa, Ontario
Welcome to this beautifully designed modern semi-detached home, well suited for families seeking space, style, and convenience. Located with easy highway access, and close to shopping, restaurants, schools, and parks, this home truly has it all.The main floor is a bright, open-concept space perfect for entertaining or relaxing. The chef-inspired white kitchen features quartz countertops, an island, stainless steel appliances, and a walk-in pantry. The adjacent living and dining area centres around a natural gas fireplace framed in cultured stone, while floor-to-ceiling windows flood the space with natural light. A stylish powder room and direct access to the garage complete the main floor. The second level boasts four spacious bedrooms, all adorned with gleaming hardwood floors. A generous full bathroom serves the secondary bedrooms, while the oversized primary suite is a relaxing retreat featuring a 5-piece ensuite complete with a glass shower, soaker tub, dual sinks, and a large walk-in closet. Laundry is conveniently located on this level for added ease. Downstairs, the fully finished lower level offers a spacious and bright family room and an additional full bathroom ideal for guests or family movie nights.Step outside to a fenced backyard thats ready for your personal touch. Don't miss this exceptional opportunity book your private showing today! (id:60626)
Equity One Real Estate Inc.
94 8130 136a Street
Surrey, British Columbia
Centrally located Townhouse in Bear Creek. This well-laid out townhouse with 4 bedrooms and 3 1/2 bath is perfect for a family looking for elegant and comfortable home. Garden level room with bath provide flexibility. The modern and open space layout with private balcony off the large sunken living room is great for entertaining friends and families. Kitchen comes with stainless steel appliances, an island, quartz countertop and ample storage spaces. More storage spaces were added in the dining, living, and master bedroom for you to enjoy. Stairs recently renovated. Wake up to a mountain view from the master bedroom, one of the few units that has this. Comes with Large 2 side by side car garage and one extra parking spot in front. Open house 3:00-5:00 July 6. (id:60626)
Magsen Realty Inc.
Rg1 - 1 Clairtrell Road
Toronto, Ontario
Luxury Boutique Condo in prestigious Bayview Village! Rarely available lovely peaceful 1,336 sq.ft. corner suite offering 3 bedrooms and 2 full bathrooms + 50 sq.ft. balcony. This beautifully renovated unit features a bright and spacious living & dining room with unobstructed serene north view and soaring 9' ceilings that add a sense of elegance. Enjoy engineered hardwood flooring throughout, new kitchen countertop, sink & faucet, new bathroom vanities, and freshly painted all walls, doors, and trims. Entrance with mirrored double door large closet . Each bedroom has its own unique features; Primary bedroom: Window showcase Unobstructed scenery, high ceiling, 3 pc ensuite with his & hers closets ( walk-in + double door closet). Second bedroom: Oversized picture window, high ceiling, private balcony and closet. Third Bedroom: East facing picture window for beautiful morning light, walk-in closet, and access to shared 4 pc bath. All Utilities Included in the maintenance fee. Everything at your door steps! TTC subway station, Bayview Village Mall, Loblaws, YMCA, restaurants, shops, and with easy access to Hwy 401/404. Building amenities including 24/7 concierge, Gym, ,rooftop deck, garden, sauna, party room, games room, guest suite, Bike storage and free visitor parking.Perfect for growing families enjoying condo lifestyle or downsizes looking for comfort and convenience. (id:60626)
Right At Home Realty
3740 South Oyster School Rd
Ladysmith, British Columbia
SUNNY SALTAIR offers this3bdrm plus den ,2 bath home.Minutes to beach access and Stocking creek trails.Enjoy the views from this two-storey, charmer.Main floor offers open concept in living /dining area with cozy wood stove.The front porch allows morning coffees or glass of wine to enjoy the ocean views. New flooring throughout the main. Step into the bright and spacious kitchen with eating area which opens to the expansive, fenced backyard.Upstairs, the large primary bedroom with ocean view includes a 3-piece ensuite and walk-in closet. Recent updates include flooring,paint and kitchen skylight.The 2-cargarage with built-in workbench and separate storage room.Flat & fully useable back yard that offers a vegetable garden,fruit trees and plenty of room. Loads of room for an RV or other toys. Located in a wonderful neighbourhood perfect for walking, this quiet ocean-side community is just 20 minutes south of Nanaimo, ferries and Airport.5 mins to Chemainus and Ladysmith. GREAT LOCATION. (id:60626)
Royal LePage Nanaimo Realty Ld
1003 6188 Patterson Avenue
Burnaby, British Columbia
CENTRAL PARK VIEWS | CORNER UNIT | RARE '03 PLAN - Welcome to the iconic Wimbledon Club in Burnaby. This rarely available SW corner home offers 2 bedrooms, 2 bathrooms, and 1,150 sqft of bright, updated living space. Enjoy stunning, tree-lined views of Central Park and the tennis courts from two private balconies. Renovated kitchen and flooring, lovingly maintained by long-term owners. Solid concrete high-rise with resort-style amenities including an indoor pool, hot tub, gym, tennis court, lounge, and manicured gardens. Unbeatable location-just steps to Patterson SkyTrain, Metrotown, Crystal Mall, and Bonsor Rec Centre. School catchments: Chaffey-Burke Elementary and Moscrop Secondary. A rare opportunity in an unbeatable setting. (id:60626)
Oakwyn Realty Encore
11309 Confidential
New Westminster, British Columbia
Dental Lab for sale. Rare opportunity. Well equipped and high qualified numerous clients. Very good and steady income. NDA Required for detail information. Showing by appointment only. (id:60626)
Evergreen West Realty
1708 6971 Elmbridge Way
Richmond, British Columbia
Welcome to Ora by Onni. This bright corner home has 2 bedrooms on opposite sides for extra privacy and 2 full bathrooms. Both bedrooms and living room comes with an individually controlled air conditioning unit. Centrally located in Richmond´s vibrant waterfront community just steps away from the rejuvenated dyke trails, Olympic Oval, T&T Supermarket, banks, restaurants, and transit. As an owner, you get to enjoy Ora´s 42,000 sqft Wellness Centre which includes an indoor pool, steam & sauna rooms, fitness centre, squash court, business centre/study room, media room, & an expansive garden with a kids playground. (id:60626)
RE/MAX Crest Realty
9836 Elbow Drive Sw
Calgary, Alberta
Property Description for 9836 Elbow Drive:Attention Builders and Investors! Prime development site located at 9836 Elbow Drive, strategically zoned for a 5+5 unit multi-family project. Qualified for the CMHC MLI Select Program, this property is ideal for creating basement suites that meet affordable housing criteria, maximizing program incentives. Development is shovel-ready, offering immediate potential for construction. Joint venture opportunities available—partner and profit in one of Calgary’s most desirable communities. GET THIS BUILDING with only 175k downpayment (id:60626)
Grand Realty
2870 Queen Street E
Brampton, Ontario
Canadian Icon: Own a Kelseys Original Roadhouse, a beloved Canadian brand since 1978, known for its roadhouse vibe and popular dishes like burgers, chicken fingers, and spinach dip, offering a unique dining experience with strong customer loyalty. Modern Appeal: Kelseys blends tradition with a refreshed, millennial-friendly brand, featuring neon designs, a bar-focused atmosphere, and menu favorites like wings and cocktails, ensuring broad appeal. Diverse Revenue: Benefit from multiple streams via dine-in, takeout, and delivery (e.g., DoorDash), with daily specials, happy hours, and a family-friendly menu driving consistent traffic and sales. (id:60626)
Central Commercial



