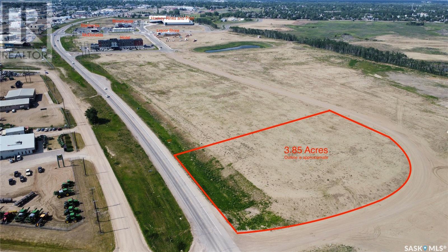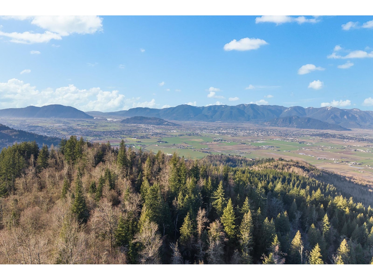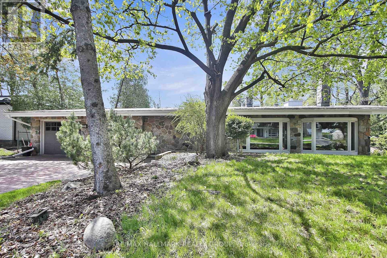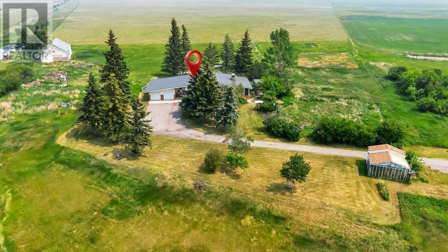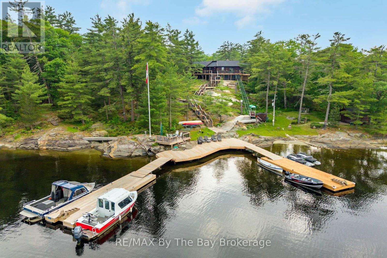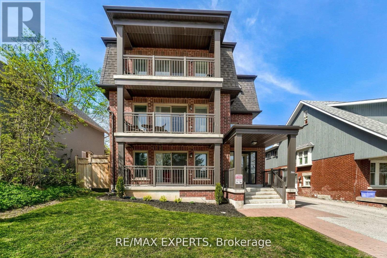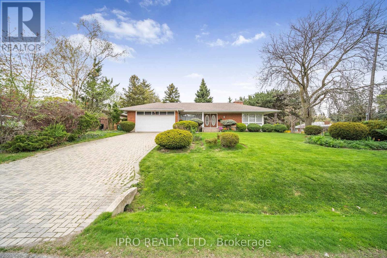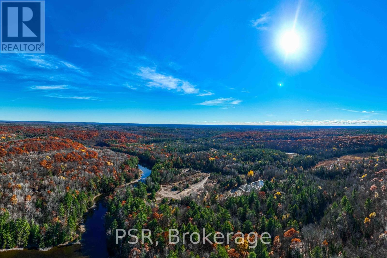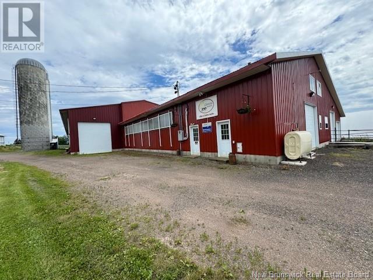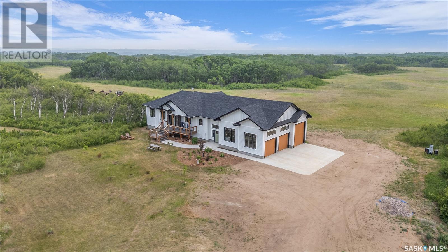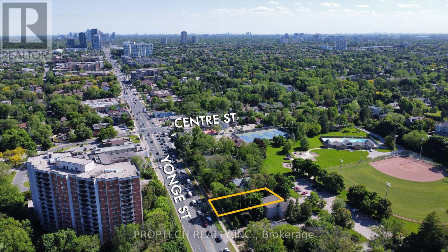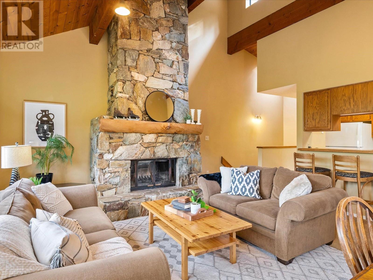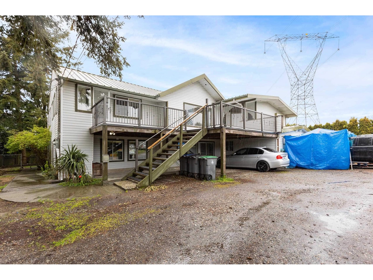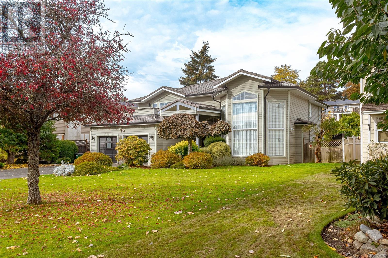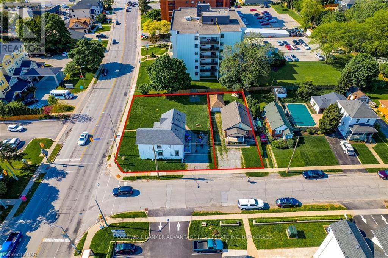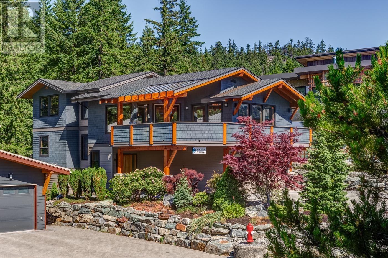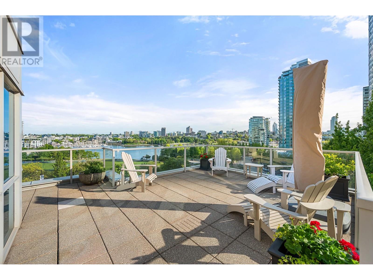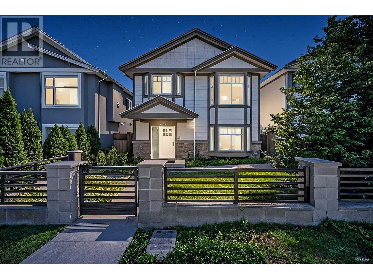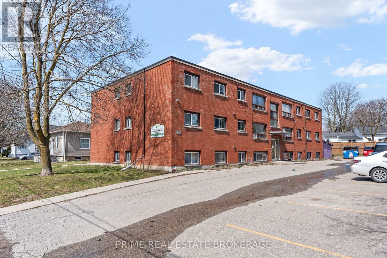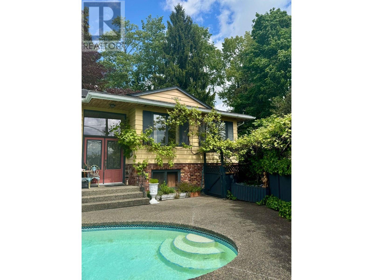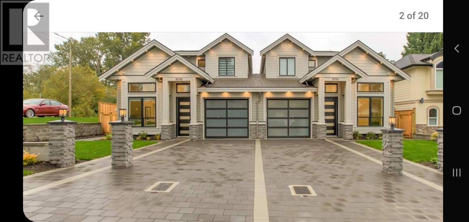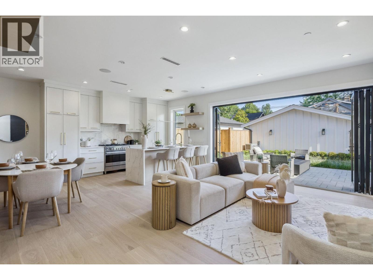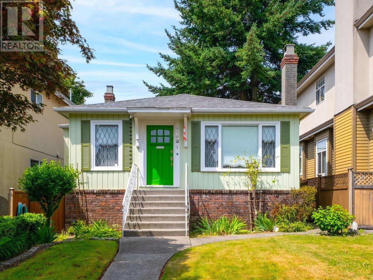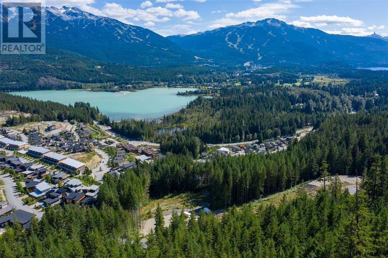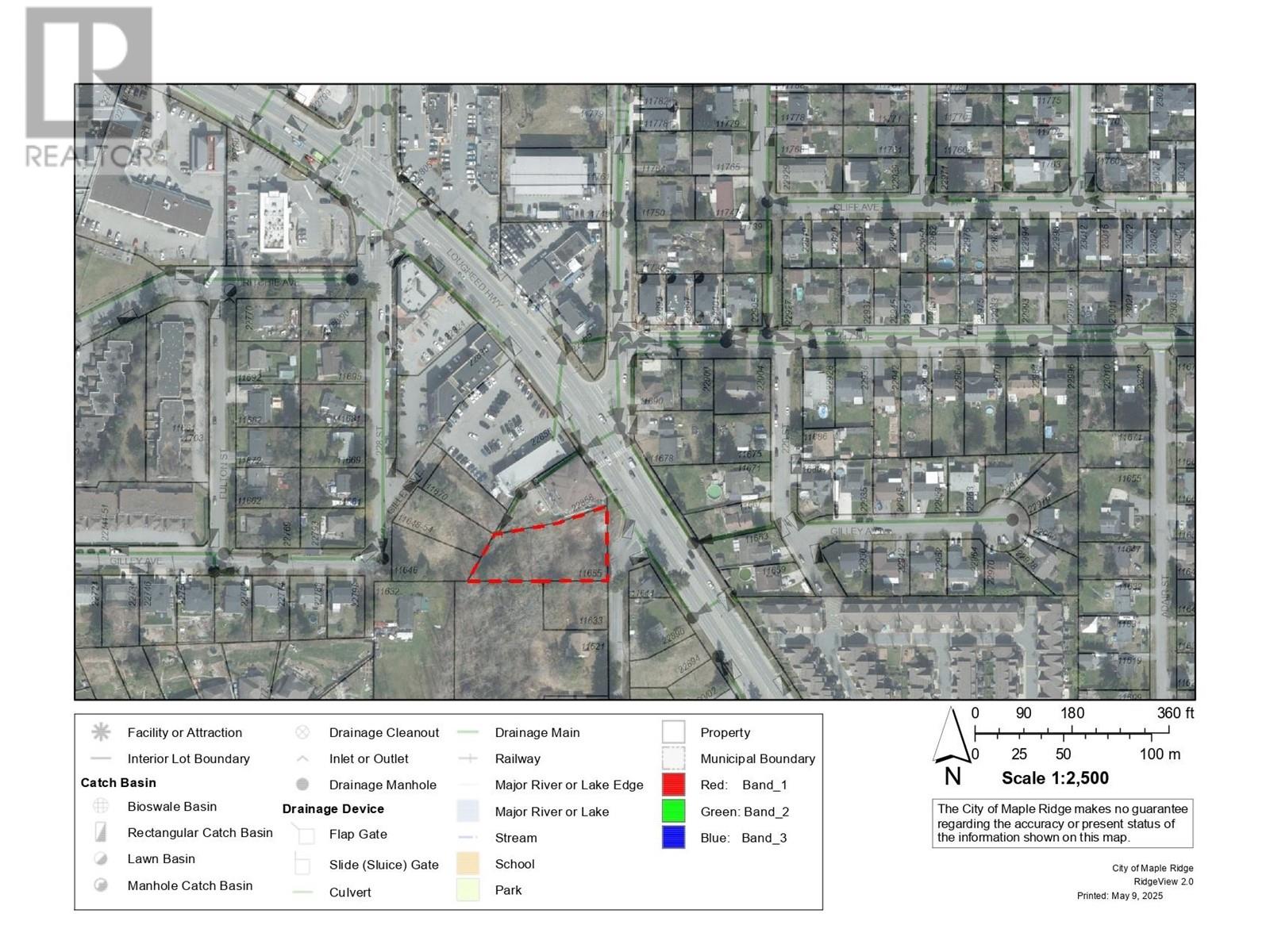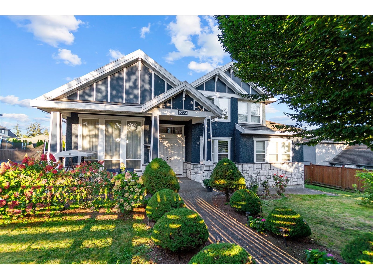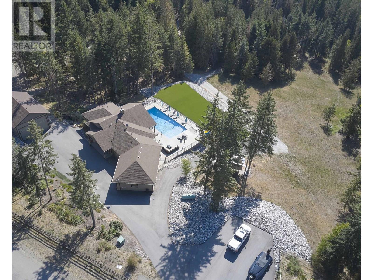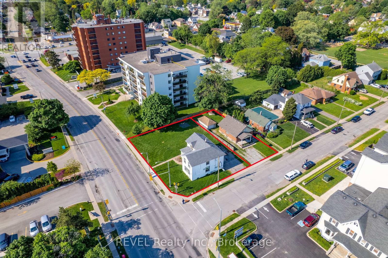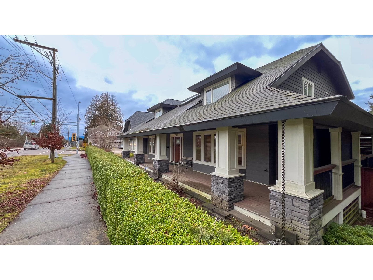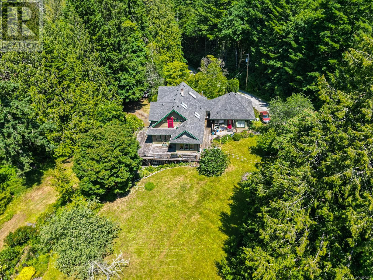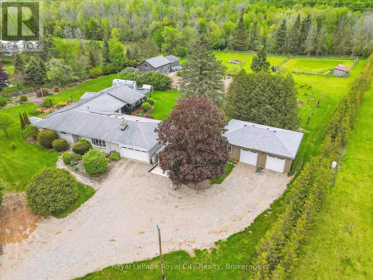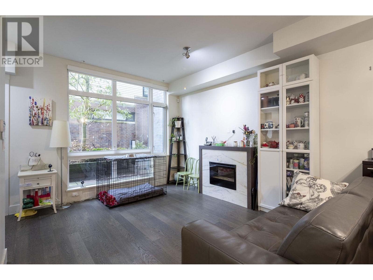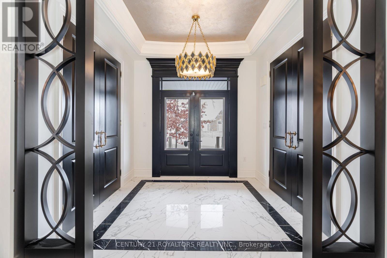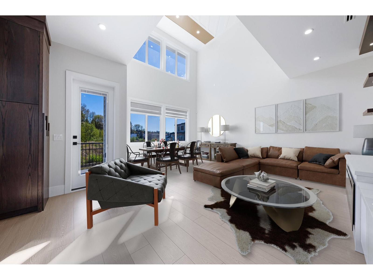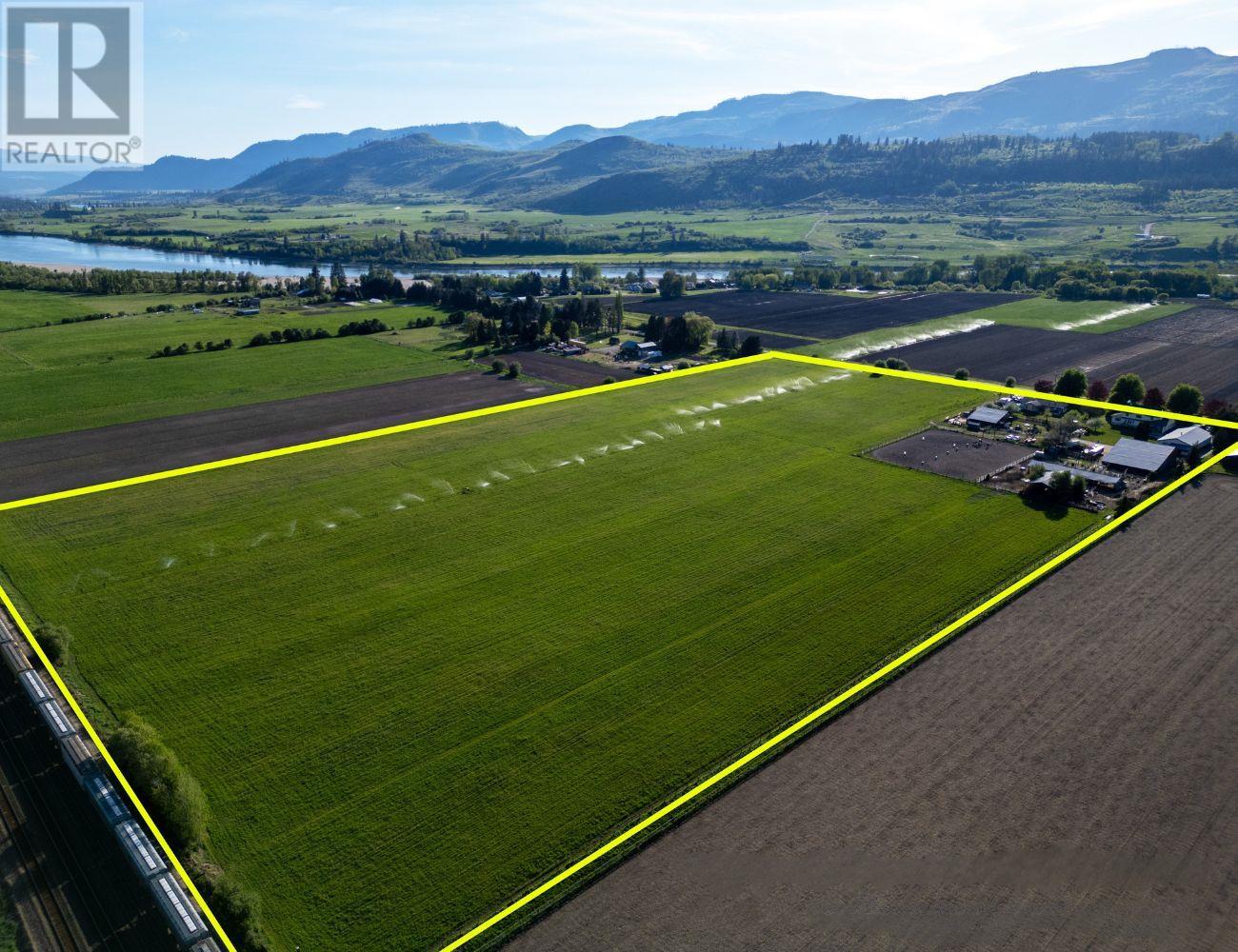9338 Clay Street
Mission, British Columbia
Unlock the potential of this 4.8-acre property in Mission, set against a backdrop of mountain views and a large creek at the rear. The 3,167 sqft rancher offers a spacious canvas for those ready to customize a home to their vision. With classic 90s features and a layout ready for fresh ideas, this is a perfect project for someone handy, creative, and looking to create something unique. The land is green, natural, and full of possibility. Minutes to lakes, golf, and Hwy 7 - this is your chance to build something truly special. (id:60626)
Exp Realty
4791 7th Avenue E
Prince Albert, Saskatchewan
Exceptional opportunity to own a high-exposure commercial parcel in Prince Albert's newest development — The Yard. This vacant corner lot boasts over 300 feet of highway frontage and 3.85 acres with exposure on three sides, making it ideal for businesses seeking maximum visibility and accessibility. Strategically positioned within a growing commercial hub, this property offers outstanding potential for a variety of development opportunities. Don’t miss your chance to secure a key location in city's most anticipated new developments. (id:60626)
Royal LePage Icon Realty
49780 Lookout Road, Ryder Lake
Chilliwack, British Columbia
COURT ORDERED SALE! Welcome to Ryder Lake, 40.4 Acres OUT OF THE ALR. This private treed property features spectacular views and great potential. Currently features a 938 SQ/FT CABIN, 4400 SQ/FT SHOP (55 x 40, 2200 SQ/FT each floor) & additional 840 SQ/FT SHOP + mezzanine & enclosed lean/to. GREAT POTENTIAL to subdivide, inquire with the City Of Chilliwack! Private living yet close proximity to town & HWY 1. Ample amount of power & drilled well record shows 10 GPM. Buyer to verify all information and potential. DO NOT ENTER PROPERTY WITHOUT APPOINTMENT. (id:60626)
B.c. Farm & Ranch Realty Corp.
10 Qualicum Street
Ottawa, Ontario
Extremely rare and truly authentic mid-century modern home, built by one of Ottawa's most iconic builders, Bill Teron. This is a spectacular example of MCM architecture that brings the outdoors in, set on a massive 14,735 sq ft lot filled with mature trees and overlooking Graham Creek - your own private oasis in the middle of the city. Offering approximately 4,000+ sq ft of living space, this home features 5 bedrooms plus a dedicated office, 4.5 bathrooms, and a commercial-grade stone construction that stands the test of time. With rich hardwood throughout, complemented by two wood-burning fireplaces and two additional gas fireplaces, heated floors on main level this makes for a cozy ambience year-round. The formal living room with vaulted ceilings offers spacious wet bar with granite countertop along with the oversized dining room with views of the rear yard are perfect for entertaining. The second level features a primary bedroom suite with sitting area (& fireplace) as well as full ensuite, walkin closet and balcony access. Three more bedrooms, 5 piece bath and second-floor laundry for practical daily living. The fifth bedroom with 4 piece ensuite on the ground level is ideal as nanny, inlaw or guest space. The lower level den is perfect work from home space. Nearly every window & door in the home have been updated. Major mechanicals are in excellent shape, with new gas boiler furnace and new A/C. Step outside to find recent Ipe wood decks and a fully restored 100,000L gunite pool with an updated pump, new tile, diving board, and efficient heating from the main boiler. The oversized two-car garage includes a second-level storage area, level 2 EV charger and the wide driveway that fits up to four vehicles. An unbeatable location on a quiet boulevard with a handy turnabout directly in front of the lot. Bayshore Shopping Centre, the Queensway Carleton Hospital, and access to both the 417 and 416 highways and future Bayshore LRT stop are just minutes away (id:60626)
RE/MAX Hallmark Realty Group
121 Cousin Street
Rural Wheatland County, Alberta
Located on the east side of Cheadle alongside the ball diamonds and rec center, this nearly 60-acre property offers a rare and highly strategic investment opportunity. With over 3,000 square feet of developed space in a well-maintained, four-bedroom bungalow, this property is ideal for those looking to capitalize on both immediate use and long-term potential.The home features a spacious floor plan with a breezeway connecting the house to the garage, a main floor laundry room with a sink, and a bright, heated sunroom with a full wall of south-facing windows. Classic wood-burning fireplaces on both the main and lower levels add charm and functionality, while a fully functioning sauna and a metal roof contribute to the home’s comfort and durability. Outdoor living is elevated by a beautifully designed outdoor gazebo with a fire pit and evening lighting, creating an ideal setting for entertaining or relaxing under the stars.Supporting infrastructure on the land includes a two-story barn with electrical service and a workshop area that was previously heated, as well as a greenhouse. The land is flat and usable, with a layout that supports a variety of development visions.This property is ideally positioned near upcoming economic drivers that will shape the future of Cheadle and the surrounding region. The new CGC drywall manufacturing facility is set to bring over 100 permanent jobs to the area, and the massive 1,500-acre De Havilland Field aerospace project just west of Cheadle is expected to generate significant economic activity and growth.With its location, scale, and infrastructure, this property represents a one-of-a-kind opportunity to invest in a growing community before the next wave of development hits. Whether you're seeking to develop, subdivide, or hold for future appreciation, this land offers the flexibility and potential to realize your vision. Don’t miss this rare opportunity to shape the next chapter of a growing Alberta community. (id:60626)
RE/MAX Key
3688 Is 1810, Bone Is
Georgian Bay, Ontario
Welcome to your dream hideaway - an awe-inspiring 6.9-acre treetop cottage on the picturesque Bone Island, flaunting 635 feet of "Group of Seven" shoreline! This immaculate 2 bedroom beauty with cozy guest cottage sits proudly on a rocky shore, ready for your escape. So many updates in the last few years nothing left to do inside and out but enjoy. This lakefront home sparkles, and Starlink internet lets you work from home if you must. Imagine soaking up the sun on the wrap-around deck with jaw-dropping 250-degree waterfront views or stepping over to your private gazebo for a serene retreat. Relax in the built-in hot tub shaded by a large awning and enjoy edge-lit glass railings that add a touch of magic. Dock your fleet at the large fixed and floating docks in deep, sheltered waters, perfect for swimming. Got lakeside toys? We've got storage and a separate workshop. And if stairs aren't your style, hop on the "hassle-free" inclinator to whisk you up to your cottage paradise. (id:60626)
RE/MAX By The Bay Brokerage
56 First Street
Orangeville, Ontario
Exceptional Turnkey Triplex 9 Bedrooms, 6 Bathrooms Prime Investment Opportunity Rare opportunity to own a fully self-contained triplex featuring three spacious 3-bedroom & 3 bathroom units. Each unit offers: Open-concept living and dining areas. Modern kitchens with stainless steel appliances, centre islands, and quality cabinetry. Living rooms with walk out to a private balcony. Private entrances and thoughtful layouts, ideal for tenants or multi-generational living. Well-maintained and move-in ready, this property is perfect for investors seeking strong rental income or end-users looking to offset their mortgage. Located in a high-demand area with easy access to transit, schools, shopping, and more. Dont miss this incredible opportunity live in one unit and rent the others, or lease all three for maximum cash flow. Currently Generating Rental income of $$97,200 GROSS ANNUALLY with AAA Tenants. Very easy to rent. (id:60626)
RE/MAX Experts
1695 Cowichan Bay Rd
Cowichan Bay, British Columbia
Iconic Waterfront Pub, Business, Building & Titled Land for Sale in Historic Cowichan Bay, Southern Vancouver Island. The Cow Bay Marine Pub, a cherished community landmark for over 40 years (under current ownership since 2002), is now available. This well-maintained oceanfront property features titled land and offers stunning views of Cowichan Bay, the marina, and Mt. Tzouhalem. Located in the heart of Cowichan Valley’s vibrant tourist hub, the area boasts charming shops, marinas, hotels, restaurants, bakeries, and sightseeing attractions. This unique offering includes the titled land and building (Musgrave Landing Holdings Ltd.) along with the operating company shares (Cow Bay Marine Pub Inc.), to be sold with an allocation mutually agreed upon by Buyer and Seller. The updated building and prime waterfront location make this a rare opportunity. Please do not contact the owner or staff directly. All measurements are approximate and should be verified by the Buyer. Don’t miss out on this exceptional chance to own a piece of Cowichan Bay's rich history! (id:60626)
Coldwell Banker Oceanside Real Estate
2 Aylesbury Road
Toronto, Ontario
This beautiful spacious bungalow on 90 x 137 feet lot is located at prestigious street in Princess Anne Manor, one of Etobicoke's most coveted neighborhoods. This sprawling home offers an incredible opportunity to renovate, or to build a dream home on 90-foot frontage or just move in.The main floor features three spacious bedrooms including primary bedroom with 3 piece ensuite bath & walk-in closet, spacious living room w/ brick fireplace & large windows, formal dining room w/ picture window, kitchen with eat-in area and large window overlooking beautiful backyard. This is your chance to invest in a prime location known for top-rated schools, its tree-lined streets, and elegant homes. TTC at doorsteps, a few minutes to Subway, near to Toronto's best golf courses and airport. This exceptional property on 90 x 137 corner lot! don"t miss out! (id:60626)
Ipro Realty Ltd.
0 Fairy Falls Road
Lake Of Bays, Ontario
Welcome to a truly exceptional 375-acre property in the heart of prime Muskoka, located within the picturesque town of Baysville. This vast property offers an unparalleled opportunity for development, combining untouched natural beauty with remarkable privacy. Boasting over 6,000 feet of pristine waterfront along both sides of the serene Muskoka River, several lakes and ponds, this property is a rare find for visionary investors and developers. One of the properties standout features is the private lake with approximately 2,000 feet of secluded shoreline an ideal setting for an exclusive luxury retreat, a private family cottage, or a high-end cottage enclave. Two additional lakes, beaver ponds, and a diverse landscape of majestic forests and meadows provide a rich natural habitat for wildlife, delivering the full Muskoka experience at every turn. A private road, constructed from Fairy Falls Road to the Muskoka River, enhances access throughout the property. This infrastructure, combined with the extensive waterfront and scenic diversity of the land, makes this property a blank canvas for numerous development possibilities. Imagine creating an upscale community of lakeside homes, a tranquil eco-tourism lodge, or a signature luxury resort a destination where nature and elegance coexist. As demand for prestigious, nature-rich spaces continues to rise, this property offers an unrivaled opportunity to develop a landmark destination within Muskoka's renowned cottage country. With its sweeping views, expansive natural assets, and immense potential, this property stands ready to become Muskoka's next iconic legacy, uniquely crafted to embrace the beauty and tranquility of this celebrated region. (id:60626)
Psr
245 Kalamalka Lakeview Drive Unit# 16
Vernon, British Columbia
OUT OF COUNTRY BUYERS - WELCOME TO OKANAGAN VALLEY IN BEAUTIFUL BRITISH COLUMBIA! Plan your dream home on this incredible 16.75 acre naturally preserved property! Imagine - every window can take in the coveted views of Rattlesnake Point in azure Kalamalka lake. Take the service road right down to the famous Rail Trail that follows the shores of the lake. Gated entrance will ensure your privacy for your estate. Community water, natural gas and hydro are at the lot line. Kekuli Bay Estates is a unique bare land strata neighborhood of small acreages and executive homes all thoughtfully situated for privacy and separation. This ultimate location is ten minutes from the City of Vernon, 5 minutes to Kekuli Bay Boat Launch, 10 minutes to world class Predator Ridge golf course, 30 minutes to Silver Star Mountain Ski Resort and 20 Minutes to the Kelowna International airport. (id:60626)
RE/MAX Priscilla
47260 Homestead Road
Steeves Mountain, New Brunswick
Welcome to 47260 Homestead Road! The possibilities are endless with this 130.4 Acre Farm with more land available for purchase or to lease . Currently set up for dairy farm (had 250 head of cattle), but other options include: horse ranch, beef farm, vineyard, sub division etc. The dairy barn is a newer steel structure featuring 107 stalls with rubber mats, a double milking parlor with floating floor milking 16 at once , free rolls, free stalls, automated temperature control curtains, alarms, a healthcare stall, 2 cow brushes, and an alley scraper. The property also boasts 3 Silos, 3 grain tanks, covered barn with 74 stalls, heifer barn, equipment barn, generator building with a new large free standing diesel generator, plus double car garage (24X40). The house is 4 bedroom 2 story home awaiting its next family! (id:60626)
RE/MAX Quality Real Estate Inc.
7620 Gilley Avenue
Burnaby, British Columbia
Internet Remarks: Prime Burnaby Location!!! 2 Year Builder Warranty!!! This beautiful home sits on a massive 6000 square ft lot located on the corner of Gilley Ave and Rumble ST, Burnaby. Home has had extensive renovations with many upgrades. it features a functional and well-designed layout with 3 bedrooms upstairs and 4 bedrooms downstairs with separate entry - ideal for multi-generational living, rental income, home based day care or self-use. Convenient Location | All Daily Essentials Within Easy Reach: o 1-minute walk to the nearest bus stop o 5-minute drive to Highgate Village and Metropolis at Metrotown Top-Rated Schools Nearby | A Worry-Free Environment for Growing Families: o 8-minute walk to Nelson Elementary o 12-minute walk to Burnaby South Secondary School Nature and Leisure at Your Doorstep: o 5-minute walk to Ron McLean Park (with playground and tennis courts) o Close to Byrne Creek Ravine Park - perfect for walking and fitness Contact us today to schedule your private showing! (id:60626)
Nu Stream Realty Inc.
Weston Acreage
Corman Park Rm No. 344, Saskatchewan
Rare opportunity with this beautiful acreage just minutes south from Saskatoon situated on 69.54 acre’s & located just off Merrill school road right beside Merrill school! This peaceful paradise offers the privacy & tranquility of country living, just 7 minutes to circle drive in Saskatoon, close proximity to the popular Berry Barn, a community center, a rink, a heated ice shack in the winter as well as school bus pickup right at the property to many schools in Saskatoon. This one of a kind 1832 sq.ft raised bungalow, Energy Star Certified home features a triple attached garage & shop! The attached shop has a 12 ft. overhead door with 14 ft ceilings, in floor draining, room for 4 vehicles & a future vehicle lift! The exterior of the home has Hardy plank siding, an 8x22 front deck as well as a concrete walkway/patio area. The home features triple pane windows, insulated concrete floors in the garage & basement, an ICF foundation, 14 inch walls, R50 insulation in the attic & energy efficient utility bills. The main floor is inviting with 11” ceilings, vinyl plank flooring & a stunning kitchen that is open to the dining/living area! The kitchen features a large island, quartz countertops, tile backsplash, black stainless steel appliances, a hood fan that vents directly outside & a butler’s pantry with sink built in. The Great room has a beautiful gas fireplace with brick surround. There is a commercial grade water heater & reverse osmosis system as well as a rough in for a future wet bar. All services were newly set up in 2022; (1000 Gal Septic tank, Septic field, Well - 50 feet & 40 gal per min). The current zoning of the property allows for a large detached shop or Quonset, & this perfect family acreage comes complete with a firepit, a water softener, central air conditioning, central vacuum, natural gas bbq hookup, all appliances & many Saskatoon berry bushes. Subdivision is a possibility in the future & any remaining new home warranty can be transferrable. (id:60626)
RE/MAX Saskatoon
7808 Yonge Street
Vaughan, Ontario
Rare Opportunity for all Investors to own a PRIME Location on Yonge St with direct access from Old Yonge to Yonge. All Building Plans Available. 7808 Yonge St features nearly 10,000 square ft. The proposed site plan is to construct a 2 Storey, 2 Unit dwelling building, with 3 Designated parking spaces and a driveway connecting Yonge Street with Old Yonge Street. Dwelling Unit 1 will feature a total Gross floor area of over 3500 sq ft and 2 Interior Garage Spaces, 4 Bedrooms, 4 Washrooms and a 347.74 sq ft Deck. Dwelling Unit 2 will have a total Gross floor area of nearly 2000 sq ft and feature 3 Bedrooms and 2 Bath Units with a completely open concept main level. Also, a unique opportunity to construct your own Personal Dream Home. Surrounded by multiple Multi-Million dollar properties. Don't miss this chance! (id:60626)
Proptech Realty Inc.
12 King Boulevard
King, Ontario
Step into this breathtaking home featuring approximately 4500 sq ft of luxurious living space. From the moment you enter, you'll be captivated by the the beautifully upgraded kitchen, which boasts quartz countertops, a stylish backsplash, and a large extended center island. The upper cabinets, featuring glass inserts, add an elegant touch to this chefs dream kitchen, complemented by top-of-the-line stainless steel appliances. This home is a true masterpiece, showcasing refined craftsmanship throughout. The spacious family areas include a bow window, smooth ceilings, and a custom solid oak French door entry, standing 8 feet tall, that leads to an expansive landing. Iron pickets throughout add an extra touch of sophistication. Outside, the fully fenced backyard offers privacy and space for outdoor enjoyment. With no sidewalk in front, the home offers even more curb appeal and convenience. Boasting too many upgrades to list, this home truly shows like a model. With every detail meticulously considered, you'll love living in this one-of-a-kind space. Don't miss out on the opportunity to own this exceptional home! (id:60626)
Right At Home Realty
2317 Cheakamus Way
Whistler, British Columbia
*INVESTOR ALERT* This rare duplex offers a turnkey revenue stream with a long-term lease to a hotel, generating $14,800/month in rental income. With a listing price of $1,999,000, this investment delivers aprox 8.35% ROI in a world-class destination. Conveniently located with easy access to public transit, it´s ideal for employee housing, ensuring high rental demand. Take advantage of Whistler´s thriving tourism market and secure a high-yield asset in one of Canada´s most sought-after resort towns. Contact us today to explore this exceptional opportunity! NO TOUCHBASE**Photos from previous listing (id:60626)
Angell Hasman & Associates Realty Ltd.
6129 126 Street
Surrey, British Columbia
Subdividable Property over 20,000 Sq Feet 118 Ft wide development lot in Panorama ridge . Large 10 bedroom & 6 bathroom home walking distance to schools and parks. Close to hwy with easy access. An extra large shop and huge outdoor parking for many cars. Private lot surrounded by mature hedges. A fantastic opportunity to , build tw0 a large new home or redevelop. 5 bedroom and 3 bathroom upstairs and 2 suites 2 bedroom each downstairs plus another 18x12 Bachelor suite . All most 40 x 20 sed on the side rented separately. (id:60626)
Sutton Group-West Coast Realty (Surrey/120)
812 Dalewood Lane
Saanich, British Columbia
Open Saturday 1-3. (no open house signs at seller's request). 812 Dalewood is a charming 5 bedroom 3 bath family home beautifully situated across from Rithet Bog. Bright south-facing overlooks nature's peaceful setting with distant views of the mountains from the top deck. Outstanding spacious open floor plan ideal for entertaining. Spectacular entrance with 14 to 17 feet ceilings in the living and dining room. 2 beautiful gas fireplaces, gleaming hardwood floors, family room off gourmet kitchen. Curved stairwell leading to the upper floor. Close to excellent schools, Broadmead, and Royal Oak shopping. Easy access to the airport and the ferries. Don't miss this exciting opportunity with this Broadmead gem. (id:60626)
Sutton Group West Coast Realty
3879 Portage Road
Niagara Falls, Ontario
Take your investment portfolio to new heights with 3879 Portage Road & 6248 St. John Street together! The GC zoning here allows for a diverse range of applications, such as retail, office spaces, clinics, and more. Offering excellent visibility from Portage Rd and conveniently located near all amenities, including grocery stores, public transportation & more. This flexible opportunity is well-suited for a multigenerational setup or investment potential, allowing you to reside in one home while generating passive income by renting out the other. The St. John Street residence includes a separate entrance plus a secondary unit in the lower level, featuring 2 hydro meters, well sized rooms and a roof installed in 2016. 3879 Portage Road is a well-maintained 2 storey home with its own two hydro meters and two gas meters. It consists of 2x two-bedroom units, providing plenty of space for everyone. Don't miss out on this rare opportunity in North End Niagara Falls - schedule your showing today (id:60626)
Coldwell Banker Advantage Real Estate Inc
Revel Realty Inc.
7459 Dogwood Street
Pemberton, British Columbia
Discover luxury mountain living in this custom 4-level split home with sweeping Mount Currie views. The bright open-concept layout features a gourmet kitchen with brand-new Bosch appliances, quartz countertops, a hidden pantry, and access to a covered deck-perfect for entertaining. The private top-level primary bedroom offers a spa-like ensuite and custom walk-in closet. A flexible lower level-currently a massage studio--could be converted into an income suite. Professionally landscaped with a tranquil water feature and freshly painted inside and out, this home is a rare blend of quality, comfort, and style in the heart of Pemberton. Too many features to list-and must be seen to be fully appreciated. Call today to view! (id:60626)
Angell Hasman & Associates Realty Ltd.
Lot 4 Plover Mills Road
Middlesex Centre, Ontario
Experience luxury and privacy at Bryanston Estates, where XO Homes presents an exclusive opportunity to build CUSTOM your dream home. Located just outside of London's city limits. Available on Lot 4 and Lot 5, these premium 2/3 acre estate lots offer the perfect canvas for stunning custom homes. This model boasts 4,000 sq ft of modern open-concept living, featuring high-end luxury finishes, expensive windows, and chef's kitchen. The South0facing backyards provide tranquil views of grassy farm fields with endless privacy, enhancing the serene setting. These thoughtfully designed homes include 4 bedrooms, each with its own private ensuite bathroom, plus a bonus work-from-home office space and a loft area on the second floor. XO Homes offer you the freedom to tailor your home to your unique vision. Whether you choose to modify existing designs, make adjustments, or create a completely custom build from scratch, the possibilities are endless. **EXTRAS** TO BE BUILT- Fully customizable. Client can build their dream home through XO Homes. Prices vary with any adjustments to renderings. High-end finishes, backing onto sod farm. Offers on XO Builder Forms. (id:60626)
Royal LePage State Realty
500 Fox Cove Place
Waterloo, Ontario
Nestled on a quiet court in East Waterloo’s sought-after Eastbridge neighbourhood, this impressive bungalow pairs timeless design with refined finishes and luxurious comfort—offering a warm welcome the moment you arrive. The curb appeal is undeniable with its stucco exterior, arched entryway, and expansive three-car garage. Inside, double doors open to a welcoming foyer and a light-filled living room with cathedral ceilings, skylights, wall-to-wall windows, and serene backyard views. Warm hardwood floors, crisp architectural lines, and a stone-surround gas fireplace create an elegant yet comfortable atmosphere. The kitchen features quartz countertops, top-tier appliances, custom cabinetry, and a spacious walk-in pantry—ideal for both culinary creativity and entertaining. A nearby formal dining room offers the perfect setting for special gatherings. The main-floor primary suite is a true retreat, complete with direct deck access and a spa-inspired ensuite featuring a freestanding soaker tub, oversized walk-in shower, dual vanity, and a massive walk-in closet. Two additional bedrooms and a stylish 3-piece bath provide flexibility for guests, family, or a home office. The fully finished lower level adds incredible versatility—ideal for a multigenerational suite, gym, office, or entertainment zone. It includes a gas fireplace, rough-in for a wet bar or kitchen, and a separate entrance from the garage. Set on a professionally landscaped half-acre lot, the outdoor space is equally impressive. Enjoy a large deck (2023), hot tub and retractable awning (2024), partially fenced yard (2022), and a wired pad ready for a swim spa—all framed by mature trees for added privacy. Additional highlights include energy-efficient cooling (2024), heating (2017), a dehumidifier (2018), a whole-home Generac generator, and a security-monitored sump pump for peace of mind. Whether upsizing, downsizing, or rightsizing, 500 Fox Cove Place offers a truly exceptional place to call home! (id:60626)
Right At Home Realty
2 Heath Street
Hamilton, Ontario
Discover this extraordinary freestanding building, situated on a large lot with plenty of parking. Approx 5923 sq ft. Designed for inpatients and medical facility, this unique property is zoned for multi-res use, allowing up to six units and providing unparalleled versatility for various applications, including residential, medical, hostel, Airbnb, and more! (buyer to verify). In 2020 the building was totally renovated, with over $500,000 spent, including kitchens, bathrooms, windows, doors, and flooring. An elevator connects all floors, making the building fully wheelchair accessible. The property boasts 7 well- appointed offices, 6 spacious bedrooms each with an ensuite bath, and 3 additional bathrooms. It is equipped with 2 kitchens, 2 saunas, a communal room, a lunchroom, a boardroom, a large laundry room, a gym, 2 coffee stations, and a large, bright reception area, enhancing its appeal for diverse business opportunities. Its prime location offers easy access to the Red Hill Parkway and QEW, making it highly accessible and attractive for both residential and commercial uses. Whether you're looking to establish a multi-res dwelling, a medical facility, or an innovative business hub, 2 Heath Street is a versatile and valuable opportunity in Hamilton's vibrant neighborhood! Motivated Seller. (id:60626)
Royal LePage Macro Realty
104 Sora Gate
Oakville, Ontario
Welcome to 104 Sora Gate, Oakville where elegance meets excellence. Live in style sophistication in this architecturally captivating 4-bdrm + Office/Den+2 flexible room finished basement, 4.5 bath detached home that is sure to surpass your every expectationSituated on a premium corner lot in one of most prestigious family communities. Spanning 3,242 sq ft (including a 640 sq ft finished bsmt by builder), this particular model was originally showcased as the builders flagship model home, reflecting exceptional design and a highly functional layout. Enjoy soaring 10-ft smooth ceilings on the main floor (11-ft in the office), 9-ft on 2nd level, 8-ft in the basement, with large windows that flood the home with natural light all day. Inside: wide-plank upgraded hardwood flooring throughout, a designer kitchen with upgraded quartz waterfall island, extended custom cabinetry & pantry high-end stainless steel appliances & backsplash, and a wine cellar. The main level features a separate living room, family room, dining area perfect for upscale entertaining. Additional upgrades include 8 ft frosted glass double doors, 8 ft French glass office doors, designer lighting, upgraded 2x4 tiles in foyer, hallway and Master Ensuite, custom closets in 3 upper bdrms, and 2nd-floor laundry with ample storage. The bsmt adds 2 spacious flexible rooms, a full bath, and 2 oversized storage areas perfect for guests, Work From Home, gym, rec use. Outdoors: interlocked stonework with in-built lighting, gazebo retreat, Tesla EV charger, gas line for BBQ, 4-cars can be parked on driveway, and exterior pot lights. Bonus features: custom blinds, water softener, central vacuum rough-in, hardwired internet, and 7-Year Tarion Warranty. Just minutes from top-rated schools, grocery stores, banks, restaurants, Highways 407,403 & QEW. Don't miss this rare opportunity to own this fully upgraded modern home that redefines turnkey luxury living in Oakville's finest neighbourhood. (id:60626)
Right At Home Realty
801 1388 Homer Street
Vancouver, British Columbia
Enjoy waterfront lifestyle in the heart of Yaletown in this spectacular 3 bed, 2 bath penthouse, perched above David Lam Park, only steps from the Seawall and False Creek. Step out of the elevator directly into your own private lobby. Inside, natural light pours through floor-to-ceiling windows on three sides. Soak in the sun and scenery from the expansive 1,133 sqft private wraparound patio. The master bedroom features its own private balcony. The resort style amenities in Governor's Tower & Villa include swimming pool, hot tub, sauna, workout room, playgrounds and gardens. This unit features 2 conveniently located secured parking stalls and plenty of storage. This unique gem, steps from shopping, dining, concerts, and the Skytrain won´t last. Take action on this exceptional property now before it´s gone. (id:60626)
Sotheby's International Realty Canada
4078 Boundary Road
Burnaby, British Columbia
PRICE TO SELL! Newer house , only 7 year-old, featuring 6 bedrooms in Burnaby Hospital Area. Great for living and rental income. Quality built, offering triple glazed windows and open concept layout featuring 3 beds & 2 baths upstairs with a 2 bedroom legal suite and a potential one bedroom suite downstairs, along with radiant floor heating, air-conditioning, HRV, beautiful Engineered hardwood floors and tiles. Double car garage with additional parking. Fully fenced yard, Close to Brentwood Mall & Metrotown, Costco, Hwy 1, Cascade Heights Elementary & Moscrop High School nearby. MUST VISIT! OPEN HOUSE: SUN, July 20, 2 - 4 PM (id:60626)
Royal Pacific Realty (Kingsway) Ltd.
65 Princess Street W
Central Huron, Ontario
12-unit multifamily asset in central Clinton with a strong in-place NOI and clear value-add upside. Currently 75% occupied, with 3 vacant units ready to renovate and lease at market. Rents are below market, allowing for a mark-to-market lift of over 20%. Professionally managed, separately metered, and offering surface parking. Building is well-maintained with select unit renovations already complete. A low-maintenance, high-potential acquisition with immediate room for increased cash flow and long-term hold upside. Financials available. Buyer to do own due diligence. (id:60626)
Prime Real Estate Brokerage
1240 Eastview Road
North Vancouver, British Columbia
Perfect family home located in cul-de-sac. If you wish to live in nature and keeping the comfort of the city life this house is for you and your family. Very convenient to all transportation, shopping and schools. This house is fully fenced for privacy. This property also offers an 18 Ft inground solar heated swimming pool for your enjoyment. Sundeck facing very private backyard. Wonderful garden with variety of fruit trees. Home was updated with granite center island, countertops, all newer SS appliances. Open concept kitchen faces large family room with wood burning fireplace. Below there is in-law accommodation with a separate side entrance, 3 bedrooms/ 1 bathroom and Living room. Laundry room and workshop! Easy to show! Open House Saturday July 19th 1-3pm and Sunday July 20th 1-3pm. (id:60626)
Team 3000 Realty Ltd.
4098 Forest Street
Burnaby, British Columbia
The most lux 1/2 duplex in prime Burnaby Hospital location with well kept 4 bdrms, 3.5 baths, and 1 bdrms on main can be rented out potentially with individual entrance. Situated on a desirable area , having fabulous backyard, quartz countertops, stainless steel appliances. Minutes to BCIT/Moscrop High School/ Metrotown/Boundary. Must see. (id:60626)
Lehomes Realty Premier
#2 2244 E 11th Avenue
Vancouver, British Columbia
Experience elevated East Vancouver living in this brand-new back duplex, designed for the Trout Lake lifestyle and nestled in the heart of Grandview-Woodland. Built by Encore Collection with a focus on quality and comfort, this 3-bedroom, 3.5-bathroom home offers 1,640 SQFT of thoughtfully crafted space. The open-concept main floor seamlessly connects to the outdoors through accordion-style doors that lead to a private patio-ideal for entertaining or everyday enjoyment. Premium features include high-end Fisher & Paykel appliances, built-in speakers, air conditioning, and modern designer finishes throughout. Live just moments from the vibrant energy of Commercial Drive, the serenity of Trout Lake, and the convenience of transit and top-rated schools. This is a home that truly blends lifestyle, location, and luxury-perfect for families and professionals alike. (id:60626)
RE/MAX City Realty
Royal Pacific Realty (Kingsway) Ltd.
7891 Selkirk Street
Vancouver, British Columbia
Marpole Gem! First time on the market in 60 years. Lovingly renovated and maintained, this charming 1,966 SF bungalow is perfect for families or downsizers. Offers 1,111 SF on the main level and an 855 SF full basement. Enjoy summer barbecues in the sunny west-facing backyard with 246 SF of decks. The home features a modern kitchen with stone counters, ample cabinetry, and a spa-like bathroom with a walk-in shower. Ideally located near Marine Gateway, the Canada Line, and just 3 blocks from the future 42,000 SF Marpole-Oakridge Community Centre (2026). Walk or bike along the Arbutus Greenway, with quick access to top Westside schools, shopping, YVR, UBC, Langara, and downtown. Live, hold, or build-located in the desirable Churchill Secondary catchment! (id:60626)
Royal LePage Westside
8591 Ashleigh Mcivor Drive
Whistler, British Columbia
This is your opportunity to design a home that reflects and matches your Whistler lifestyle vision! This vacant lot in Baxter Creek offers a generous building envelope and a prime location at the end of a quiet cul-de-sac, ensuring privacy & tranquility. Backing onto untouched Crown Land, you'll enjoy being nestled in the trees. Zoning allows for creative design possibilities, including potential bonus spaces or take advantage of new provincial legislation allowing for increased dwelling units to help support your lifestyle. As a Baxter Creek resident, you´ll have exclusive access to the Resident´s Club, featuring a saltwater pool, hot tub, and fire pit gathering area-perfect for relaxing or entertaining. Don´t miss this opportunity to bring your vision to life - Contact us today! (id:60626)
Rennie & Associates Realty
11655 Burnett Street
Maple Ridge, British Columbia
Priced over $400,000 below BC assessment price! This land only property is directly facing to Lougheed Hwy, close to Maple Ridge city center, Haney Place Mall, public library, Save on Foods, London Drugs, A&W, McDonald's and Chances Casino and all levels of schools and so many more. All services are available at lot line. Currently zoned RS-1 & C-3 with OCP calling for Low Rise Apartment. Don't miss out on this perfect development opportunity. (id:60626)
RE/MAX City Realty
5772 152 Street
Surrey, British Columbia
Gorgeous custom built home with top tier finishing. This home is in the heart of the Sullivan community and boasts an 11000 Sq ft lot with over 6 parking stalls for the homeowner. Beautiful kitchen with an additional spice kitchen , AC and HRV system. Huge Covered patio for those summer. 4 good sized bedrooms upstairs plus Den on main floor. One-bedroom suite can generate stable rental income and become an excellent mortgage helper. Close to transit and Daycare. (id:60626)
Century 21 Coastal Realty Ltd.
6032 Lynx Drive
Vernon, British Columbia
Welcome to your dream home! This custom-built 5-bedroom rancher with a walkout basement is nestled on 5 private acres in the idyllic North BX area. Enjoy a serene, tree-lined rural setting with breathtaking city and lake views. The main level features 3 spacious bedrooms plus a den, an open-concept living area with large windows that offer stunning views, and a gourmet kitchen equipped with high-end appliances and ample counter space. The fully self-contained basement suite is perfect for guests or as an income helper. Outdoor amenities abound, including an expansive backyard with an inground saltwater heated pool, complete with an automatic cover and state-of-the-art features. The large, maintenance-free artificial green space is perfect for kids. The property also offers ample paved parking with a unique drive-thru access gated driveway. Additional features include an oversized heated garage and a detached shop for extra storage or projects. 26x42 shop with 16 ceilings! The location is ideal, with close proximity to hiking, ATV, and mountain biking trails, as well as the Silver Star ski mountain for year-round outdoor activities. This property is the perfect blend of luxury, comfort, and convenience, offering tons of space and endless potential. Don't miss out on this private and serene haven! (id:60626)
Royal LePage Downtown Realty
3879 Portage Road
Niagara Falls, Ontario
Take your investment portfolio to new heights with 3879 Portage Road & 6248 St. John Street together! The GC zoning here allows for a diverse range of applications, such as retail, office spaces, clinics, and more. Offering excellent visibility from Portage Rd and conveniently located near all amenities, including grocery stores, public transportation & more. This flexible opportunity is well-suited for a multi-generational setup or investment potential, allowing you to reside in one home while generating passive income by renting out the other. The St. John Street residence includes a separate entrance plus a secondary unit in the lower level, featuring 2 hydro meters, well sized rooms and a roof installed in 2016. 3879 Portage Road is a well-maintained 2 storey home with its own two hydro meters and two gas meters. It consists of 2x two-bedroom units, providing plenty of space for everyone. Don't miss out on this rare opportunity in North End Niagara Falls - schedule your showing today! (id:60626)
Revel Realty Inc.
Coldwell Banker Advantage Real Estate Inc
5780 144 Street
Surrey, British Columbia
Stunning 6-Bed, 6-Bath Custom Home with Legal Suites & Development Potential This gorgeous 5,600+ sq. ft. custom-built home offers 6 bedrooms (potentially 7) and 6 bathrooms, including a 2-bed, 2-bath legal suite and a 1-bed, 1-bath in-law/nanny suite-ideal for rental income or multi-generational living. Renovated (2014-2019), it boasts granite countertops, stainless steel appliances, hardwood floors, a grand foyer, a formal dining room, and a wrap-around deck with a spiral staircase. The master suite features a walk-in closet with laundry and an elegant en-suite. Two bedrooms with walk-in closets offer privacy. Above the garage, a self-contained suite with a kitchenette, 3-piece bath, bedroom, and flex space adds versatility. The basement has 9-ft ceilings, triple-pane windows, a heat pump, and an EV charger. With future development potential (duplex or lot subdivision, subject to city approval), this is a rare opportunity. Motivated seller-bring your offers! (id:60626)
RE/MAX Westcoast
30362 Gunn Avenue
Mission, British Columbia
Prime development opportunity in west Mission's Silverdale community!! This 6.27-acre property is zoned for single-family homes (5 UPA) and townhouses (20 UPA). It includes a mobile home that, with the addition of a well and septic system, could be rented out-offering income potential while awaiting development. As Polygon starts infrastructure work to the east, this property serves as an excellent long-term investment. At full build-out, the site could yield approximately 28 townhomes and 12 single-family homes, making it a valuable holding as the surrounding area develops!! (id:60626)
Top Producers Realty Ltd.
780 Winfall Rd
Metchosin, British Columbia
Welcome to 780 Winfall Road, a private 5.6-acre sanctuary tucked away in the heart of Metchosin. This custom home blends peaceful rural living with incredible functionality, offering nearly 4000 sq ft of finished space across 3 thoughtfully designed levels. From the moment you arrive, the winding driveway & natural surroundings set the tone for the serenity that awaits. Inside, the main level is anchored by an open-concept living area that brings together the kitchen, dining room & living room with soaring ceilings & windows that draw the outside in. The primary bedroom is also on the main floor, offering a private retreat with an ensuite, walk-in closet & views of the surrounding landscape. Downstairs, you’ll find a generous family room, additional bedroom and bathroom—perfect for family, guests, or rental income. Upstairs, the home opens into a stunning media or rec room measuring over 35 ft, with access to a private balcony and a 3rd bedroom with its own full bathroom. Whether you’re entertaining, relaxing, or working from home, this upper level provides the kind of flexible space that today’s families crave. One of the standout features of this home is the 1-bedroom suite located in its own wing off the main level. With a separate entrance, full kitchen, living area & bathroom, it’s perfect for extended family, guests, or rental income—offering flexibility without compromising privacy. A large garage, over 270 sq ft of dedicated storage, and a 1200 sq ft detached shop with a 640 sq ft loft to add even more value, making this property as practical as it is beautiful. The acreage itself offers room to roam, space to grow, and endless opportunities to enjoy the outdoors—whether that’s gardening, hobbies or simply soaking up the peace & quiet of rural life. 780 Winfall Rd is more than a home—it’s a lifestyle. With a private suite, multi-purpose spaces & a setting that feels miles away while still being close to town, this is your chance to live the Metchosin dream. (id:60626)
Exp Realty
5814 Second Line E
Guelph/eramosa, Ontario
Your dream to live in the country could soon be a realty with this wonderful, peaceful, private, scenic 20 acre property! The house speaks for itself with the included photos: a quartz/ceramic appointed kitchen, a huge great room with a cathedral ceiling and gas fireplace to name just a few of the fine features. The outdoor offerings include a 988 sq ft detached, heated garage and a Gazebo both with WiFi; a hot tub; a 20 x 20 drive shed with hydro and concrete floor and another 25 x 20 drive shed. The bush is about 10 acres complete with its own private pond! Five acres of hayfields are complemented by reforested land that includes about 150 Black Walnut, 150 Cherry, 400 Sugar Maple and 550 Burr Oak trees. And all these wonderful species are complemented by 550 Lavender plants of 4 varieties welcoming you as you come up the laneway. There is even a Solar panel array generating approximately $11,000/year in revenue. Seeing is believing with this fine offering! (id:60626)
Royal LePage Royal City Realty
6106 Oak Street
Vancouver, British Columbia
One of the best units at the "Oak" complex! 3 bedrooms + den with air condition, north/south facing inner courtyard corner unit with 3 side by side parking stalls with direct access to unit. Close to Oakridge Mall & Langara College. School catchment: Jamieson Elementary, Eric Hamber Secondary, French Immersion Churchill Secondary. Now is your opportunity to own this fabulous home. Must see! OPEN HOUSE 2pm to 4pm ON JULY 12 (SAT) & JULY 13 (SUN) (id:60626)
Nu Stream Realty Inc.
443 Feasby Road
Uxbridge, Ontario
Rare Premium Private 10 Acre Parcel with Southern Exposure, Mature Trees, 2966 SQFT 5 Bedroom Home w/ 3 Car Garage + Storage Loft + Finished Basement, 3 Car 35x21 Detached Workshop + Loft, 6 Stall Barn + Hay Loft, 3 Paddocks, and Acre Pond on Desirable Feasby Road. Enter through the long tree-lined private driveway into your own country retreat. Custom built 2966 SQFT 5 Bedroom 4-Level Sidesplit offers large principal rooms, a covered front porch, a bright open-concept layout and two kitchens. Oversized Family Room with laminate flooring, wood stove and multiple walk-outs to the patio. Spacious Combined Dining/Living Room with laminate flooring. Primary Suite with walk-in closet and 3-piece ensuite. 5th Bedroom with 3 piece bathroom, kitchen and laundry room is ideal for multi-generational living. 3 Car Detached Garage/Workshop (1991) is insulated/heated with a wood stove, electric blower and propane heater as well as a storage loft. 6 Stall Barn w/ Hay Loft (1986), Tack Room, Shavings Storage Room, and Hydro. The majority of the lot is open and dry with the perimeter of the lot lined with mature trees enhancing the privacy and natural setting. Original Long-Time Owners. First Time Offered. Quiet Dead-End Section of Feasby Road Offers Privacy and Low Traffic. (id:60626)
Royal LePage Rcr Realty
43 Wishing Well Crescent
Caledon, Ontario
Welcome To 43 Wishing Well Crescent, Caledon - A True Masterpiece Of Luxury And Design Situated On A Premium Pie-Shaped Lot. This Custom Home, Reimagined By Parkyn Design, Showcases Exceptional Craftsmanship And Elegance Throughout. The Main Floor Features Rich Hardwood Flooring And A Thoughtfully Designed Layout, Including A Living Room, Den, Formal Dining Area, And A Family Room Enhanced By Exquisite Plaster Moulding. The Chefs Kitchen Is A Standout, Equipped With A Large Island And Top-Of-The-Line Wolf Appliances. The Master Retreat Offers Coffered Ceilings, A Custom Walk-In Closet, And A Spa-Inspired Ensuite. Each Of The Four Spacious Bedrooms Includes Its Own Ensuite And Walk-In Closet, Ensuring Comfort And Privacy For Everyone. The Third-Floor Loft Is An Entertainers Dream, Featuring A Rough-In For A Wet Bar And A Two-Piece Bath. Outside, The Backyard Transforms Into Your Private Oasis With A Heated Pool And Tanning Ledge, An Overflow Spa With Mosaic Tile, A Cabana For Poolside Relaxation, And A Multi-Use Sports Court. This One-Of-A-Kind Home Wont Last Long - Don't Miss This Incredible Opportunity!! (id:60626)
Century 21 Royaltors Realty Inc.
46 Richland Crescent
Brampton, Ontario
Welcome to the prestigious Vales of Castlemore! 46 Richland Crescent is a one-of-a-kind executive home nestled on a rare pie-shaped lot with loads of curb appeal and backing onto tranquil parkland. Boasting 6 bedrooms, 6 renovated bathrooms, 3 kitchens, parking for 6 cars, and over 6,200 sq ft of total living space - 4,247 sq. ft. above grade (MPAC) - this property is perfect for multi-generational families. Step inside to soaring 9-ft ceilings on all 3 floors, a grand oak spiral staircase, and bay windows that drench the space in natural light. The open-concept main floor is an entertainer's dream and features an airy family room with fireplace, formal living and dining rooms, and a chef's kitchen with a centre island, quartz countertops, single bowl undermount sink, breakfast area, and walkout to a sprawling refinished deck. The main floor bedroom is ideal for older family members, guests, or home office. Upstairs, you'll find 5 spacious bedrooms, all with walk-in closets, including a generous master with 2 walk-ins, and an opulent 5-piece ensuite sporting designer tiles, a frameless glass shower, his and her vanities, and modern fixtures. There's also a laundry room for added convenience. The bright walk-out basement offers a turnkey 1-bedroom rental or in-law suite, with space to add more bedrooms, large windows, tons of storage, and a separate spice kitchen for homeowner use. This property has been upgraded from top to bottom with high-end features and finishes like fully renovated bathrooms ('24), brand new garage and double entry front doors, professional landscaping, 24"x24" floor tiles, oak hardwood floors, new roof ('20), stamped concrete driveway and steps ('19), and much more. Located in a sought-after community close to great schools, shopping centres, restaurants, transit, parks, trails, and all amenities. Don't miss this once-in-a-lifetime opportunity to own a home that truly has it all! (id:60626)
Sutton Group-Admiral Realty Inc.
12480 106a Avenue
Surrey, British Columbia
Introducing this brand new, mountain view masterpiece offering 8 bedrooms and 7 bathrooms across approx. 4,700 sq ft of elegant living space.Thoughtfully designed with two income-generating basement suites (2-bed & 1-bed) and potential for a third suite, this home is ideal for multi-generational living or maximizing rental income.The main floor features 2 spacious bedrooms, 2 full baths, a formal living room, family room, and a designer kitchen plus spice kitchen equipped with premium branded appliances. Upstairs boasts 3 bedrooms, each with a full ensuite and stunning mountain views. Zoned for live-work use which is perfect for running a commercial business from home. Walking distance to Khalsa School & close proximity to the Scott Road Sky Train Station. (id:60626)
Sutton Group-Alliance R.e.s.
5976 Vla Road
Chase, British Columbia
An exceptional 30-acre equestrian estate with 2 homes blending serene rural charm with upscale amenities. 25 acres of high production quality hay land with gravity fed irrigation. 4 cuts annually. 6,841 sqft main house with 5 beds, 5 baths, and wrap-around decks. Sunlit country kitchen, dual upper & lower kitchenettes, an office, ample storage, a wine cellar, and basement with potential for an in-law suite. 2nd home is a modern 1,500 sqft modular home with 3 beds & 2 baths, currently tenant-occupied for rental income. 3,440 sqft garage/workshop equipped with a 14,000 lb hoist, walk-in fridge, wood stove, and 200 AMP service. Includes fenced pastures, a 179x190 riding arena, various sheds, barns, and stables. RV parking with hookups, greenhouses, and fruit trees. Conveniently located with quick Hwy access, just 5 mins to Chase, and 40 mins to Kamloops & Salmon Arm, it's also near Shuswap Lake. Perfect for luxury rural living, hobbies, and agriculture. (id:60626)
Landquest Realty Corporation
31542 Hwy 2a
Rural Mountain View County, Alberta
This beautifully landscaped 5.49-acre acreage offers exceptional potential for a small/medium-sized business and additional housing for extended or blended families. Located 5 minutes north of Didsbury, AB, and 10 minutes south of Olds, AB, just off Highway 2A, it boasts gorgeous mountain views. The main house, with 2,017 sq ft of French country charm, features crown moldings, barn and French doors, and hardwood floors. The spacious kitchen, updated in 2023, has a two-tiered island, quartz countertops, a farmhouse sink, hard wood floors and ample cabinet space. The main floor also includes a dining room, living room, covered maintenance-free veranda with an outdoor kitchen. Master bedroom with a 4-piece ensuite, fireplace, soaker tub, and walk-in closet. Additional spaces include a 2-piece bath, second bedroom, laundry room, mudroom, and garage entrance. The fully finished walk-out basement provides 1,735 sq ft, featuring 2 bedrooms, a media room, a 4-piece bath, a playroom, and storage. ICF construction, crown moldings, fresh paint (2023), and in-floor heating throughout enhance the home's appeal. The oversized, heated double garage has a paved driveway. The property includes a 6,400 sq ft shop (128' x 50') with three-phase power. Features include a 50’x24’ drive-through wash bay with 12’ overhead doors, a 50’x24’ welding bay with a 16’ overhead bay door and crane. 50’x80’ main shop area with two 14’ bay doors and 16’ clearance. The shop also has a wood workshop, paint storage, front office space, and a 3-piece bathroom. A new boiler (2024) ensures in-floor heating. Above the woodworking shop, a spacious living area includes a kitchen, laundry, 4-piece bathroom, 3 bedrooms, a master bedroom with a walk-in closet, and a storage room. The mezzanine adds additional living space, perfect for additional family members. This exceptional property has been meticulously maintained and offers an unparalleled combination of country residential comfort and business potential. Whether you are seeking a spacious family home, a live-work opportunity, or a combination of both, this acreage provides a rare and sophisticated setting with limitless possibilities. (id:60626)
Cir Realty


