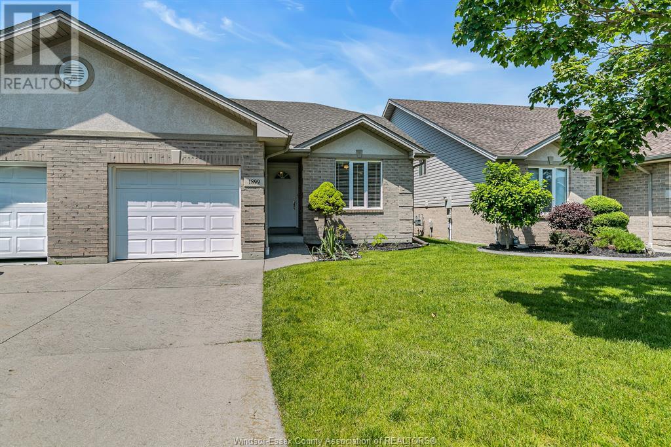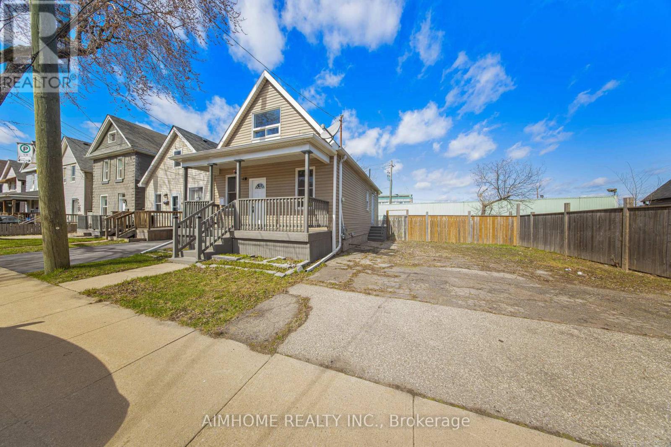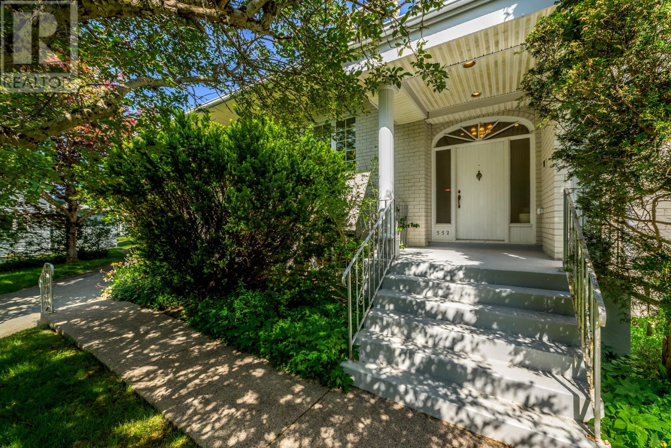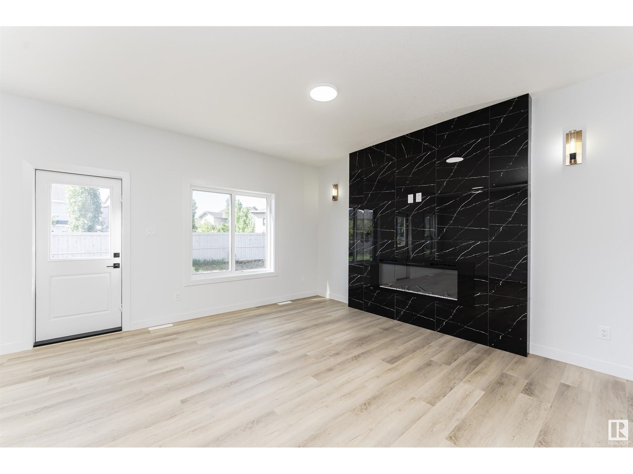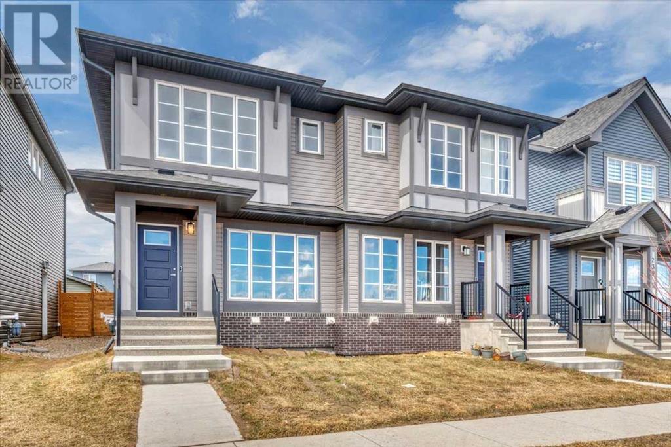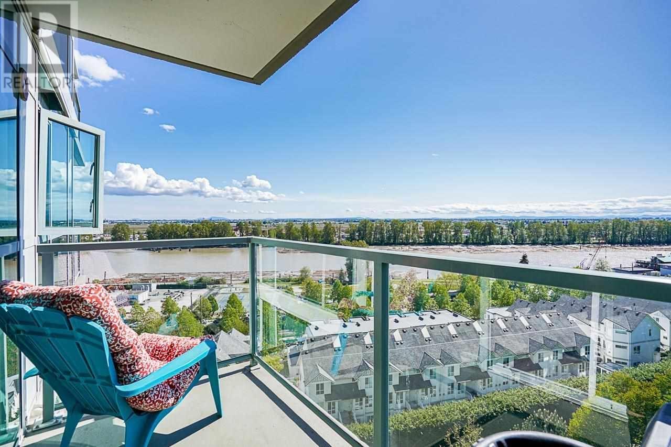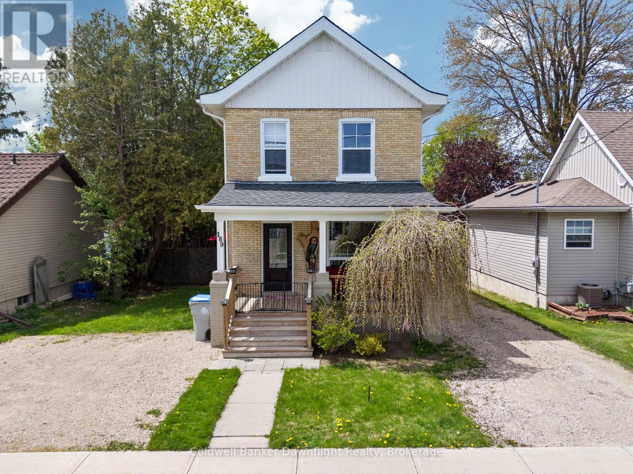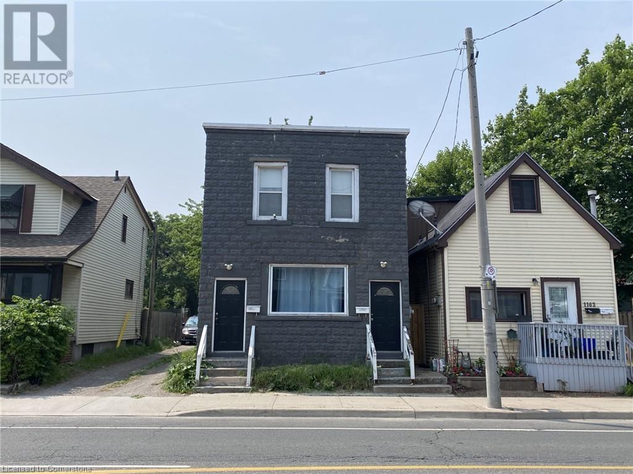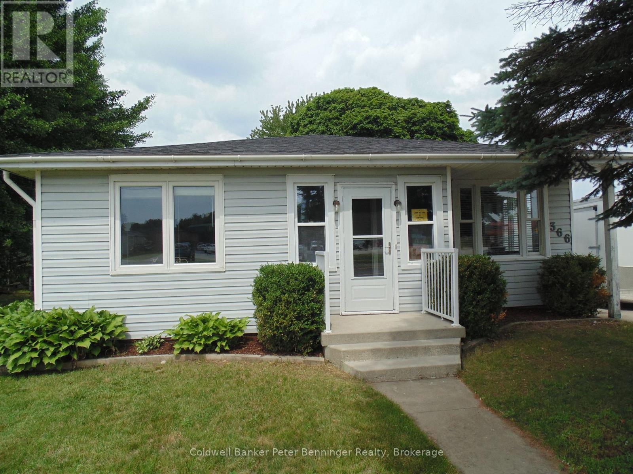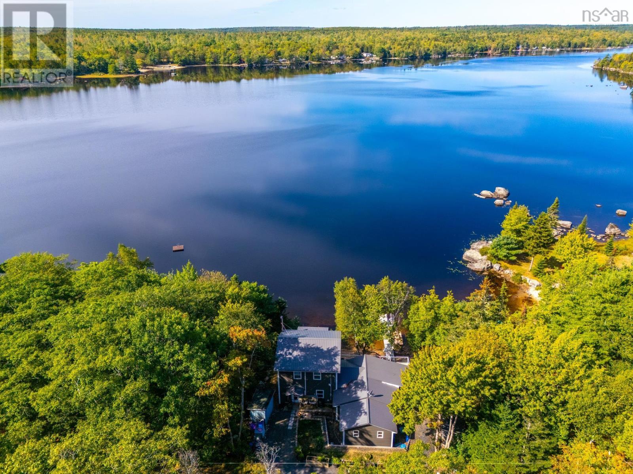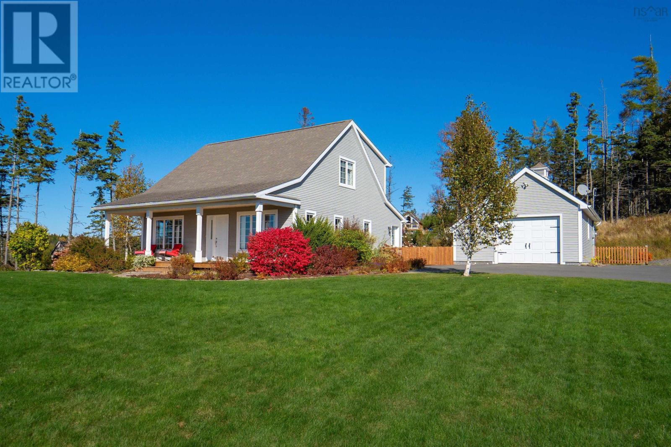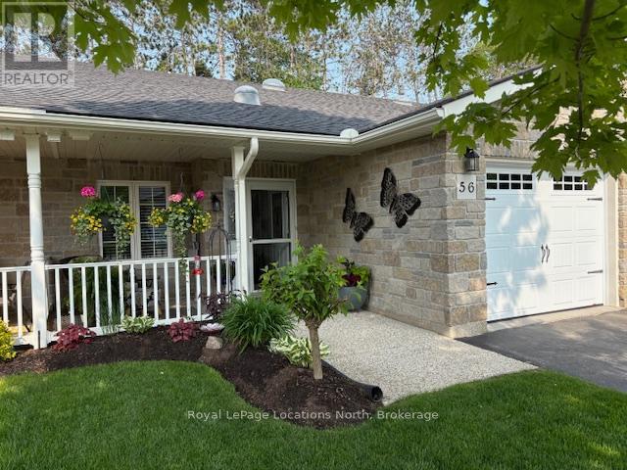3504 13768 100 Avenue
Surrey, British Columbia
South facing 1 bed /1 bath room in Park George by Concord. The living room, bedroom and balcony all face south, offering breathtaking 180-degree unobstructed view of the water, Mount Baker, and forest. Featuring sleek interior finishes, premium Bosch appliances, and smart technology throughout, this thoughtfully designed space offers both style and function. Unit comes with 1 parking and 1 locker. Enjoy resort-style amenities and a vibrant community atmosphere, all while being just steps from King George SkyTrain Station, T&T Supermarket, SFU Surrey, and an array of dining and shopping options. Live in the heart of Surrey City Centre--where convenience, connectivity, and contemporary living come together. (id:60626)
Ra Realty Alliance Inc.
1899 Castleton Avenue
Windsor, Ontario
Fantastic ranch style townhome in the highly desirable Blue Heron area across from the lake, park, and scenic Ganatchio Trail. This location offers striking distance to all amenities and the finishes inside this home have been meticulously maintained. The main floor features open concept living and dining area with high vaulted ceiling, gas fireplace, two bedrooms, and two full bathrooms. Enjoy the convenience of main floor laundry and a primary suite with large walk-in closet, and an ensuite bathroom. The professionally finished basement (2023) features an office space, a large family room, a large third bedroom with an ensuite bathroom. This home offers updated AC and furnace (2021), large back patio doors allowing tons of natural light, end unit, and so much more! An $80/month HOA fee covers lawn care, snow removal, roof repair, annual aeration and fertilization, sprinkler system with water, offering truly maintenance-free living! (id:60626)
Lc Platinum Realty Inc.
507 369 Tyee Rd
Victoria, British Columbia
Welcome to coveted Dockside Green by Bosa Development in this bright and modern 1BED, 1BATH condo spanning 590 sq ft, located at 369 Tyee Road. Designed to maximize space and natural light, the home features a spacious southwest-facing balcony with stunning views of Victoria’s Inner Harbour—perfect for seamless indoor-outdoor living. The sleek kitchen showcases Italian cabinetry and premium European appliances, blending sophisticated design with energy efficiency. West Coast materials and natural finishes create a stylish and welcoming atmosphere. Situated in the heart of Vic West, you're just steps from beloved local spots, the Songhees Walkway, and the Galloping Goose Trail, with downtown Victoria only minutes away. Residents also enjoy access to an array exclusive rooftop amenities, including shared dining pods, a fire pit, secure bike storage, and a fully equipped fitness centre. (id:60626)
Engel & Volkers Vancouver Island
116 Garside Avenue N
Hamilton, Ontario
Completely renovated from top to bottom, this beautifully updated 3-bedroom home is located in the sought-after, family-friendly Homeside neighbourhood. Featuring a bright open-concept layout, this home showcases a Newly Renovated kitchen and bathrooms, stylish new vinyl wood flooring throughout, newer windows, and a freshly paved driveway with parking. The kitchen walks out to a backyard oasis complete with a spacious deck and fully fenced yardperfect for entertaining or relaxing. Additional updates include a newer A/C unit, 100 AMP electrical panel, and a furnace (2018). Conveniently situated close to parks, schools, transit, and shopping, this turnkey property is ideal for first-time buyers, young families, or investors. This is a must-see home that offers incredible value and style in a great location. (id:60626)
Royal LePage Real Estate Services Ltd.
109 Gertrude Street
Hamilton, Ontario
Welcome to Stunning 1.5-Storey Detached Move-In Ready Home on an Extra-Wide Lot! This beautifully updated property sits on a generous 54 x 73 ft lot and offers exceptional potential for homeowners and investors alike. Most of the home has been thoughtfully renovated, featuring stylish new vinyl flooring throughout whole house. The main floor includes 3 generous size bedrooms, a combined living/dining area, a full bathroom, and a kitchen with new backsplash, Granite Counter and range hood. Walk out from the kitchen to a private backyard deck perfect for entertaining. The backyard is fully fenced for added privacy. All interior doors are new. Laundry for the main level is located in the basement. The second floor is fully renovated with a separate side entrance, offering great income potential. It includes a brand-new kitchen with quartz countertops, a modern bathroom with tile floor, and its own private laundry. Large size one Bedroom and Living/Dining. Property conveniently located near public transit, major highways, shopping, and other amenities. Live in one unit and rent out the other to help cover your mortgage -- an excellent opportunity for both investors and end-users. This gem wont last long. Show with confidence! (id:60626)
Aimhome Realty Inc.
552 Topsail Road
St. John's, Newfoundland & Labrador
Set on an expansive, park-like lot just minutes from the gates of Bowring Park, this exceptional custom-built brick estate blends timeless architecture with luxurious modern living. Tucked behind mature trees on nearly half an acre, this home offers unmatched privacy in the heart of the city — and a lifestyle designed for entertaining. Inside, discover a sprawling main floor layout with soaring ceilings, gleaming hardwood floors, and integrated built-in audio. The chef-inspired kitchen is a showstopper — with floor-to-ceiling cabinetry, a stunning labradorite countertop, and a sink perfectly positioned with views of the deck, hot tub, and partially fenced backyard retreat. Perfect for hosting, the home boasts a massive living room with propane fireplace, a cozy dining nook, and an elegant formal dining room. A main floor den provides flexibility as a home office, library, or additional bedroom. The primary suite is a luxurious escape — complete with a large walk-in closet and a spa-like ensuite featuring a double vanity, soaker tub, custom glass shower, and a bidet for elevated comfort. Downstairs, you'll find an entertainer’s dream: a massive family room with a built-in wet bar, and two additional bedrooms, with the option to divide for a third. Outdoors, the park-like grounds invite everything from peaceful mornings to summer barbecues and backyard games. Relax year-round in the hot tub under a canopy of trees. And with Bowring Park’s trails, pool, and playground just minutes away, your family’s ideal lifestyle is right at your doorstep. Thoughtfully maintained and built to a level of craftsmanship seldom seen today, this is a vintage masterpiece. Replacement costs would far exceed the current asking price — making this a rare and valuable opportunity. The seller(s) hereby directs the listing brokerage that there will be no conveyance of any written signed offers prior to the 2:00 PM on the 23rd day of June with a response by 7:00 PM that day. (id:60626)
RE/MAX Infinity Realty Inc. - Sheraton Hotel
8715 181 Av Nw
Edmonton, Alberta
Brand new home for sale in the ravishing community of The College Woods at Lakeview, Edmonton. Beautifully designed 1672 Sq Ft custom built accommodates 4 bedrooms, 2.5 bathrooms, kitchen, living room, dining, upstairs laundry, and side entrance to the basement. Upgraded kitchen comes with beautiful quartz counter tops, upgraded cabinets, and pantry. Main floor features 9'Ft ceiling, living room with large window & a fireplace. Other upgrades include high efficiency furnace, upgraded roof & insulation, soft close throughout, upgraded lighting & plumbing fixtures, upgraded hardware throughout and gas lines to deck, kitchen & garage. Exterior comes with stone, premium vinyl siding, and front concrete steps. Steps away from a walking trail and natural green space! (id:60626)
Royal LePage Arteam Realty
602 - 19 King Street
London East, Ontario
Regency Towers...Boutique building at West end of Downtown with beautiful view of river and parkland. Huge windows looking west with the panoramic views to enjoy on TWO balconies. Huge 2 bedroom unit with over 1700 square feet with 2 full bathrooms...including Primary bedroom with full ensuite, a very large walk-in closet and second bedroom with access to second balcony. Separate laundry room, huge dining room open to expansive great room with plenty of natural light. Updates to kitchen include new countertops, built-in oven and cooktop. Power blinds included. TWO UNDERGROUND PARKING SPOTS PLUS A STORAGE ROOM. Walk to the market, park trails, restaurants, shops, Canada Life arena and Old South Wortley Village...truly an outstanding location. A special opportunity and fantastic value for this square footage. Don't miss out. 6 appliances included. (id:60626)
Coldwell Banker Power Realty
25 Tilley Road
Gagetown, New Brunswick
Welcome to The May Queen, an immaculate historic treasure in the heart of charming Gagetown! Bursting with character and beautifully updated, this 3-bedroom, 4-bath home offers the perfect blend of old-world charm and modern comfort. Each bedroom features its own ensuite, making it ideal for a family home or a potential bed & breakfast! Rich with history, the home showcases wide pine plank floors, ornate trim and mouldings, a graceful staircase, hand-blown glass windows, and vintage light fixtures. The main floor offers elegant spaces to entertain or relax, including a formal dining room, cozy living room, den with wood stove, and a spacious kitchen. Step out the back entry to a peaceful deck and patio surrounded by lush, well-kept grounds, your own private oasis. Just a short stroll to Gagetowns vibrant marina, local eateries, shops, and galleries, this home is a gateway to a lifestyle full of small-town charm and natural beauty. Only 15 minutes to Base Gagetown and 30 to Fredericton, this is a rare opportunity to own a piece of history in a welcoming, year-round community. (id:60626)
Keller Williams Capital Realty
127 Royal Gala Drive
Brighton, Ontario
Welcome to The Galas - Applewood Meadows Semi-Detached collection. Beautifully designed featuring main-floor living, generous layouts,and unmatched flexibility. Whether you're downsizing, retiring, or simply looking for a more accessible way to live, these homes are designed to grow with you. A spacious main-level means 1,345 sq. ft. of thoughtfully designed space for main-level living. With a primary suite, guest bedroom, 2 full bathrooms, and laundry all on the main floor, this home is built for comfort and ease. The Galas also come with a future-ready lower level, with 1,338 sqft. of unfinished basement, you have room to grow its the perfect space for a rec room, guest suite, gym, or home office with smart mechanical placement to keep your layout options wide open. (id:60626)
Grape Vine Realty Inc.
4196 Frost Avenue
Hanmer, Ontario
This spacious oversized bungalow offers the perfect blend of comfort, space, and versatility. With a 650 sq. ft. rear addition overlooking a private, fully treed backyard, this home was designed for both everyday living and unforgettable gatherings. The heart of the home is the expansive great room, ideal for hosting large family get-togethers or cozy evenings in. Just off the great room, step onto a beautiful 300 sq. ft. covered porch—the perfect blank canvas for your dream outdoor kitchen or entertaining space. Featuring 3 bathrooms and 6 total rooms, this home offers tremendous flexibility for growing families, multigenerational living, or a customized home office setup. The lower level includes 825 sq. ft. of unfinished space, waiting to be transformed into additional bedrooms, a additional family room, or the ultimate man cave—the possibilities are endless. Outside, the detached garage provides ample storage for all your toys and tools. All this is situated on a quiet, established street in one of Hanmer’s most desirable neighbourhoods. Don’t miss your opportunity to own this rare gem with space, privacy, and potential—all in a prime location! (id:60626)
Royal LePage North Heritage Realty
247 Chinook Gate Boulevard Sw
Airdrie, Alberta
***OPEN HOUSE Sunday, July 13th 2:00pm - 4:00pm *** SEMI DETACHED WITH BASEMENT ILLEGAL SUITE| SIDE ENTRANCE | Welcome to this modern 2-storey semi-detached home featuring over 2000sqft of developed space including a basement with separate entrance. It offers 4 bedrooms, 3.5 bathrooms. Opportunity to Live up/rent down or perfect for a larger family. The spacious main floor features an open concept and is full of NATURAL light from the oversized windows, complete with a fireplace to cozy up on those cold nights. The modern kitchen is equipped with stainless steel appliances, a central island, quartz countertops, and a walk thru pantry. A half bath to complete the main floor.Upstairs, you’ll find a bright and cozy primary bedroom with a 4piece ensuite and large walk-in closet. Two additional good-sized bedrooms and an upstairs laundry and a full bathroom. The basement illegal suite has a SEPERATE side ENTRANCE, spacious living/dining area, full kitchen, specious bedroom with a walk-in closet. A full bathroom, plenty of storage and own separate laundry. Great LOCATION, across from future school, close parks, schools and to all amenities. Easy access to major routes: just 20 minutes to the airport, 10 minutes to Deerfoot Trail, and 15 minutes to North Calgary (id:60626)
Comox Realty
208 Bold Street Unit# 102
Hamilton, Ontario
Welcome to Suite 102 at 208 Bold Street, ideally situated in the vibrant and highly desirable Durand neighborhood. This stunning open-concept condo is thoughtfully designed with premium finishes throughout. The chef-inspired kitchen features extended cabinetry, pot drawers, granite countertops, a stylish backsplash, farmhouse sink, breakfast bar with stools, and stainless steel appliances. The spacious living room showcases a custom built-in wall unit (installed in 2019) and opens to a private balcony through patio doors with a transom window. This unit boasts 2 primary bedrooms, one with ensuite privileges to a luxurious 4-piece bath featuring a soaker tub, granite vanity, and walk-in closet. The second bedroom includes a 3-piece ensuite complete with a large glass shower, rainhead, granite counters, and a walk-in closet. Enjoy the convenience of in-suite laundry with storage and pantry space. Additional highlights include in-floor radiant heating, ductless air conditioning, pot lights throughout, and custom window coverings with black out blinds. A dedicated parking spot (15), storage locker (18), and bike storage are also included. Residents have access to a party room and a well-equipped exercise room. All of this just steps from Hess Village, Locke Street, St. Joe’s Hospital, public transit, and quick highway access to the 403—perfect for commuters! (id:60626)
RE/MAX Escarpment Realty Inc.
1202 2763 Chandlery Place
Vancouver, British Columbia
Step into this beautiful and cozy sub-penthouse unit at River Dance, perfectly tucked away from the busy streets yet close to everything you need. Enjoy breathtaking river views right from your home, and a serene setting just steps from the waterfront. This spacious 1-bedroom plus an oversized den that can be used as a 2nd bedroom plus a flex room home features an open layout and plenty of natural light. River Dance offers great amenities including a bike room, fitness center, amenity room, garden plots, and even a doggy play area. Best of all, you´re across the street from Riverfront Park, with a playground, tennis courts, basketball courts, and vibrant community gatherings. Only two blocks from the exciting and growing River District Town Centre, which plans to include an elementary school, public plazas, shops, cafes, and community gardens. Comes with TWO secured parking stalls and ONE storage locker! Don´t miss out - this beautiful home is waiting for you to move in and make it yours. (id:60626)
Oakwyn Realty Ltd.
169 Andrew Street
South Huron, Ontario
Step into timeless charm and modern luxury with this fully updated 2-storey century home. Boasting 3+1 bedrooms and 1.5 bathrooms, this home offers versatility and style throughout. As you enter the large foyer, youre welcomed by a bright and flexible space perfect for a home office, guest room, or play area. Modern finishes blend seamlessly with historic characterthink pot lights, fresh paint, new flooring, and a touch of original exposed brick for that authentic charm. The galley kitchen is a delight, featuring sleek cabinets, a marble backsplash, and efficient flow. Enjoy the convenience of main floor laundry combined with a stylish half bath. Upstairs, find three spacious bedrooms with all-new windows and a fully updated 4-piece bath with elegant tilework. The primary suite is a retreat of its own, with a walk-in closet and more exposed brick for a cozy, vintage feel. A custom-designed office further enhances functionality for remote work or creative pursuits. Step outside into an entertainers dream: a massive, private, tree-lined backyard with stamped concrete patio and a 16x36 in-ground pool, complete with a new liner, gas heater, and pump ready for summer fun. The spacious deck with custom awning is perfect for BBQing or entertaining. An attached garage plus two single driveways offer ample parking. Located close to schools, recreation centres, trails, shopping, and morethis home offers the perfect blend of heritage, convenience, and modern comfort. Come see it for yourself and imagine sitting by th pool on these hot summer days! (id:60626)
Coldwell Banker Dawnflight Realty
1164 Cannon Street E
Hamilton, Ontario
Fabulous TURNKEY Investment Opportunity! LEGAL Duplex & A Great Investment or PERFECT for a First-Time Home Buyer! Live In One Unit & Rent the other (Upper Unit Presently Already Rented for $1400/month + utilities). Main floor unit presently assigned parking space at back. Back door from main floor unit to back yard/parking. Ample parking on side-streets. Main floor unit can be rented for approximately $1800/month + utilities. Separate Entrance to Both Units w/Separate Hydro Meters. Both Units fully renovated in 2016! Newer Kitchens, Bathrooms, Floors & More! 2 Stainless Steel Stoves, Microwaves & Fridges, 2 Washers/Dryer, Elf's. Steps to Ottawa St, Shopping & all Amenities! Don't miss this one! (id:60626)
2835 Cedarbrae Drive Sw
Calgary, Alberta
Ready to welcome a brand new family is this terrific bungalow in the popular Southwest Calgary community of Cedarbrae, here on this quiet crescent just steps to a park & only minutes to schools, churches & Southland Drive. This fully finished home has 4 bedrooms & 2.5 bathrooms, bright eat-in kitchen with oak cabinets, lower level rec room with wet bar & South backyard with large deck & storage shed. Filled with natural light, you’ll love the inviting flow of the main floor with its oversized living room with big windows, spacious dining room…perfect for family meals or entertaining, & kitchen with loads of cabinet space & white appliances. Main floor has 3 great-sized bedrooms & 1.5 bathrooms; the primary bedroom has a 2-piece ensuite & the family bathroom has a shower/bathtub combo. Lower level is finished with a 4th bedroom, bathroom with shower, rec room with fireplace & wet bar, large games room & laundry/utility room with cabinets & sink. The South backyard is fenced & landscaped, with a big deck – with gas BBQ line & oversized 1 car garage with heater, shelving & workbench. Location is prime with the Oakridge Co-op & Southland Leisure Centre only a short drive away, & quick easy access to major roadways (Anderson Road, Stoney Trail ring road, MacLeod Trail) to take you retail centers (Southcentre Mall, Chinook Centre), parks (Heritage Park, South Glenmore Park, Fish Creek Provincial Park), Rockyview Hospital & downtown. (id:60626)
Royal LePage Benchmark
366 Goderich Street
Saugeen Shores, Ontario
Welcome to this charming home featuring beautiful hardwood floors and 3 spacious bedrooms including a master suite with a walk in closet and private en suite bath. The open concept kitchen and dining area boasts a new countertop, sink and faucet with plenty of natural light perfect for entertaining family and friends. In the lower level, you will find a large rec room, workbench and loads of storage. Step outside to a large deck with a pergola ideal for relaxing or hosting summer barbeques. The mature trees provide shade and privacy, while the spacious shed offers extra storage for tools and outdoor gear. Additional highlights include new shingles in 2021, parking for 4 vehicles, and a fantastic location within walking distance to shops, restaurants and parks. Move-in-ready home combining comfort, space and convenience. Perfect starter home! Don't miss your chance to own this wonderful property--schedule your showing today! Office Residential zoning allows several permitted uses. (id:60626)
Coldwell Banker Peter Benninger Realty
103 Charlton Road
West Springhill, Nova Scotia
Welcome to your year-round lakeside retreat ! Located on the very popular Sandy Bottom Lake. This 3-bedroom, 1-bathroom home offers the perfect blend of comfort and tranquility, nestled on the shores of a serene lake. Step inside to find an inviting open living space complete with large windows that flood the interior with natural light and stunning water views. The home has had many updates including an addition added on and a new steel roof in 2017 also a drilled well in 2015. For added comfort you can enjoy the coziness of the wood stove, or the 3 heat pumps that are in the home. The primary bedroom is located on the second floor with a large closet space and a private balcony. Unwind in the outdoor hot tub, surrounded by natures beauty, or enjoy summer days on the dock, perfect for swimming, or simply soaking up the sun. Approximately 15 minutes from Annapolis Royal where you will find local amenities, shops and dining. Whether you are looking for a permanent residence or a weekend escape, this delightful home promises to be the ultimate getaway all year long! (id:60626)
RE/MAX Banner Real Estate
893 Two Islands Road
Parrsboro, Nova Scotia
CUSTOM HOME WITH A VIEW! Welcome to 893 Two Islands Road in Parrsboro where you are only a short distance from town, theatre and a golf course, and of course, beaches!! Elegance and custom is what you see from when you first pull in and see the large paved driveway, the stone wall, a separate garage and those huge decks. Lets start outside where we have meticulous landscaping, a garage with in-floor heating, a bathroom and utility room. The front deck covers the full width of the house and the large back deck gives plenty of outdoor space to sit, entertain and watch the wildlife come and visit, not to mention views from both decks (built in 2024). Inside is an open concept family room, kitchen and dining. For you chefs, the propane GenAir cooktop and plenty of storage and the quartz countertop workspaces are sure to please. Off the main area you will find a living room/den that can be easily used as a main floor bedroom, with a bath on the same level. The large mudroom with custom shelving, and two entryways, gives easy access to your back deck, garage and yard. Lets go upstairs where you will find the primary bedroom with its own ensuite bath and custom walk-in closet. This primary is large enough to have your own sitting area to sit and enjoy the sun as it fills the room. At the landing is another full bath. And across the landing is your second bedroom that has a bonus room with closet that could be used as a nursery or office or make it into another walk-in closet. This home is heated with in-floor heating and ductless heat pump, it has a UV light and water softener, wired for a generator, extra storage in both bedrooms behind the walls, propane fireplace, custom blinds, European crystal chandelier, and 35-year-life shingles. The list goes on. Parrsboro is home to the UNESCO designated Cliffs of Fundy GeoPark, Ships Company Theatre, Parrsboro NSGA Golf Club on the Bay of Fundys Minas Basin, as well as other scenic sites. (id:60626)
RE/MAX County Line Realty Ltd.
6511 58 Street Nw
Calgary, Alberta
Welcome to this well-maintained bi-level home located in the heart of West Dalhousie, directly facing West Dalhousie School. The main floor features two spacious bedrooms, a 4-piece bathroom, and a convenient 2-piece ensuite. The property has been freshly painted throughout, giving the interior a bright and refreshed feel. Enjoy the comfort of central air conditioning and a large, sunlit living room perfect for entertaining. The lower level offers two additional bedrooms with large windows that let in plenty of natural light. An oversized double detached garage, and a west-facing backyard and windows that capture beautiful evening sun. Located close to the C-Train station and several nearby shopping areas, this home combines comfort, convenience, and great value. (id:60626)
First Place Realty
351 Narrows Road W, 351 Narrow Road
Labelle, Nova Scotia
Cottage country! Welcome to 351 Narrows Road Labelle. This stunning property has a bit of everything! Sitting on 27 acres of pristine land, a rare find! This home built in 1999 is a chalet style home in immaculate condition, offering a large white kitchen with breakfast bar, includes appliances. There is a small dining space with patio door looking out on Black Rattle Lake across the street, and wrap around deck. The living room has beautiful laminate floors and wood stove with stone wall behind it. The main floor also offers a large main bath with tub/shower combo. The upper level has 2 large bedrooms with walk in closets and a 2 pc bath/laundry combo. The detached 1 car garage was built in 2016 and offers the best hang out spot in the neighborhood! The garage is 24x24 lots of storage room for all the toys! The upper level loft offers an additional 576 sq ft living space and is amazing with pool table, big screen TV, bar fridge, lounging area and pub style table. Outside offers a fire put area with swing chairs, a wood shed, utility shed, decks on the house and loft, and 140 feet Approx of lake front on Molega lake way at the back of the property! prefect spot for a bunkie and dock, boat. PLEASE REVIEW HOW FAR IT IS TO THE WATER! (id:60626)
Royal LePage Anchor Realty
351 Narrows Road W, 351 Narrow Road
Labelle, Nova Scotia
Cottage country! Welcome to 351 Narrows Road Labelle. This stunning property has a bit of everything! Sitting on 27 acres of pristine land, a rare find! This home built in 1999 is a chalet style home in immaculate condition, offering a large white kitchen with breakfast bar, includes appliances. There is a small dining space with patio door looking out on Black Rattle Lake across the street, and wrap around deck. The living room has beautiful laminate floors and wood stove with stone wall behind it. The main floor also offers a large main bath with tub/shower combo. The upper level has 2 large bedrooms with walk in closets and a 2 pc bath/laundry combo. The detached 1 car garage was built in 2016 and offers the best hang out spot in the neighborhood! The garage is 24x24 lots of storage room for all the toys! The upper level loft offers an additional 576 sq ft living space and is amazing with pool table, big screen TV, bar fridge, lounging area and pub style table. Outside offers a fire put area with swing chairs, a wood shed, utility shed, decks on the house and loft, and 140 feet Approx of lake front on Molega lake way at the back of the property! prefect spot for a bunkie and dock, boat. PLEASE REVIEW HOW FAR IT IS TO THE WATER! (id:60626)
Royal LePage Anchor Realty
56 Garden Grove Crescent
Wasaga Beach, Ontario
Beautiful All-brick Townhouse/bungalow in Country Meadows (age-55+ Retirement Community). No stairs. 1200 sq. ft. 2 bedroom/2 bathrooms with extra deep single garage with epoxy floor coating and inside entry to house. Open-concept design & vaulted ceilings in main living areas (living room/dining area/kitchen). Home is immaculate and shows like a model home with modern colors & has numerous upgrades including high quality wide plank laminate flooring installed in 2017, beautiful white custom kitchen upgraded in 2022 with shaker style soft close doors / drawers and stunning white quartz counters and white backsplash. Convenient center island, recessed lighting in vaulted ceiling, upgraded LED light fixtures & ceiling fans, attractive crown molding and upgraded trim throughout , top quality stainless steel fridge in 2022, new dishwasher in 2023 and custom blinds throughout. Central air conditioning / HRV. New a 3 season sunroom in 2024 off the living room patio door. Amenities include: 9-hole golf course, outdoor Heated pool, Pergola with outdoor games table, Outdoor shuffleboard, Horseshoe pits. Walking trails. Clubhouse includes: Full kitchen, Screened patio and walkout patio for BBQs, Large flat screen TV, Billiards. Organized Activities include: dinners, card games, dances and tournaments. Note New Fees for a new owner are as follows ; Land Rent: $800.00 + Tax LOT: $39.25 + Tax STRUCTURE: $139.22 = Total: $978.47 (id:60626)
Royal LePage Locations North


