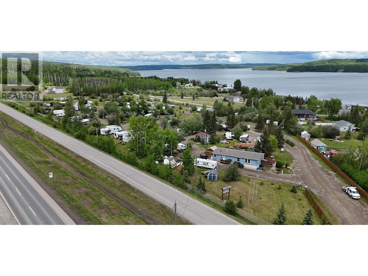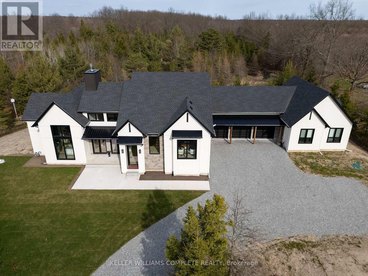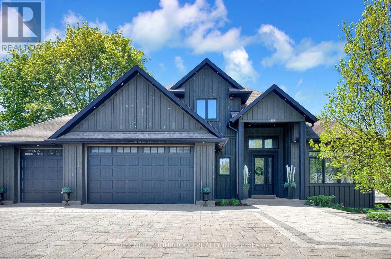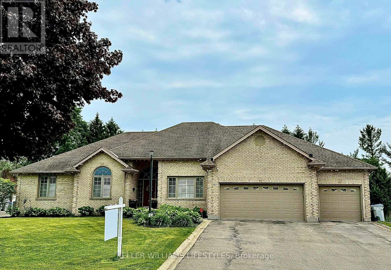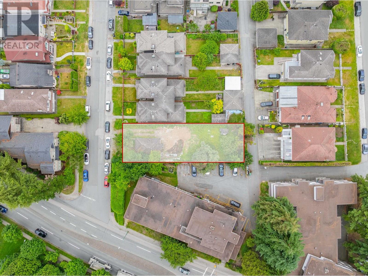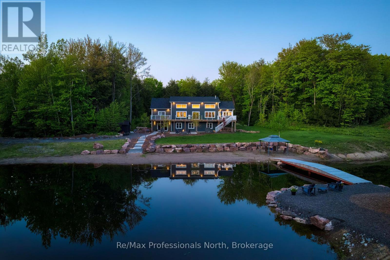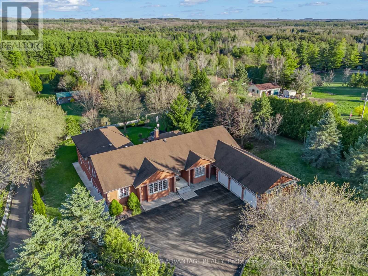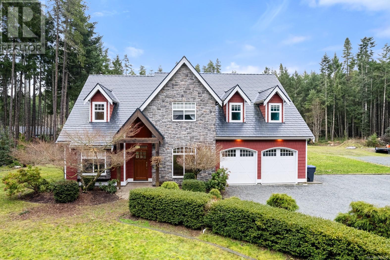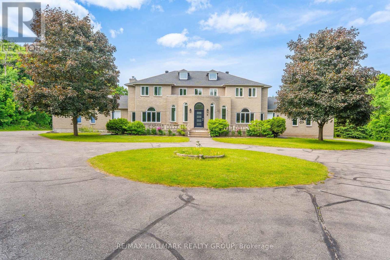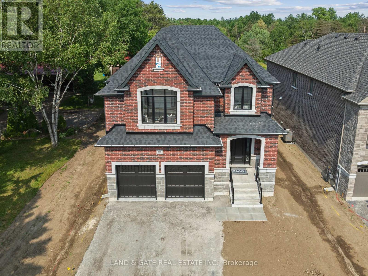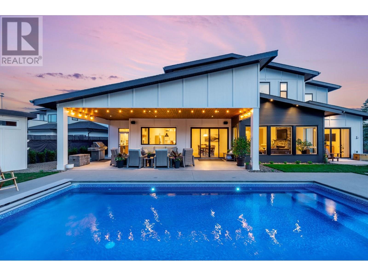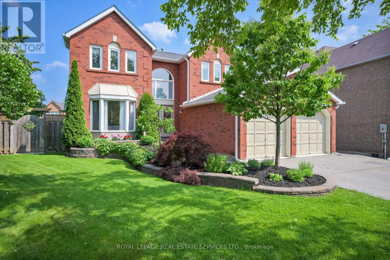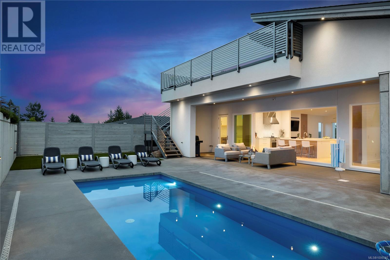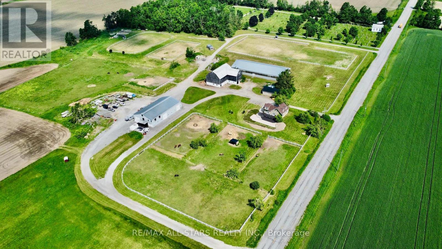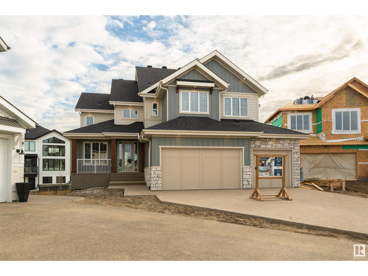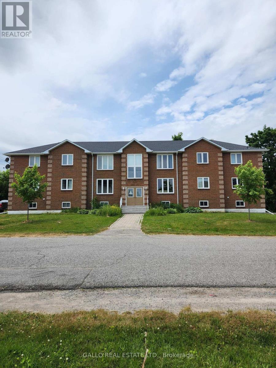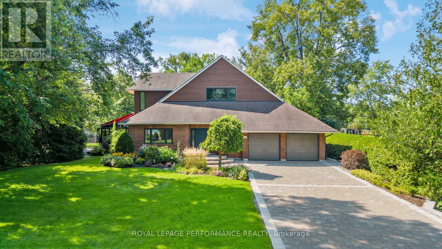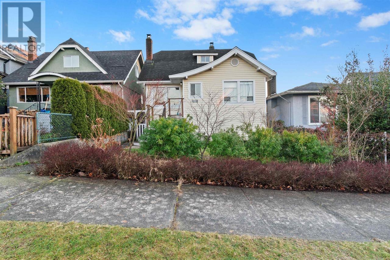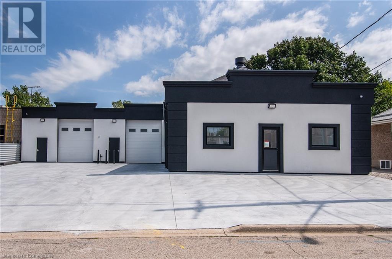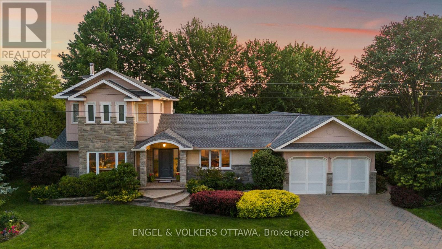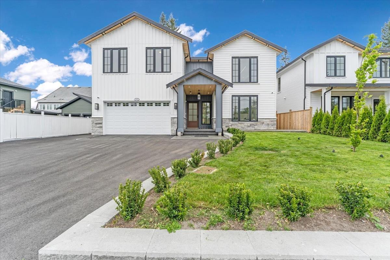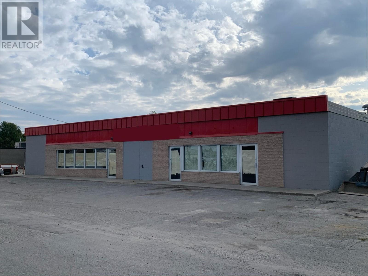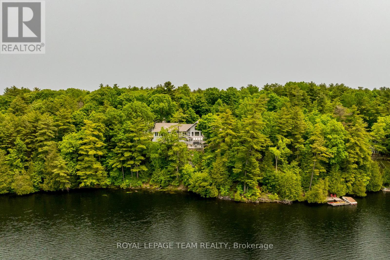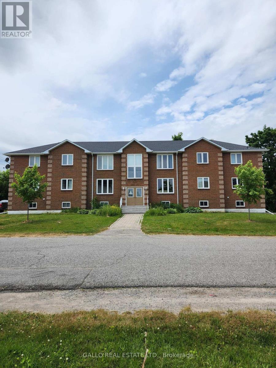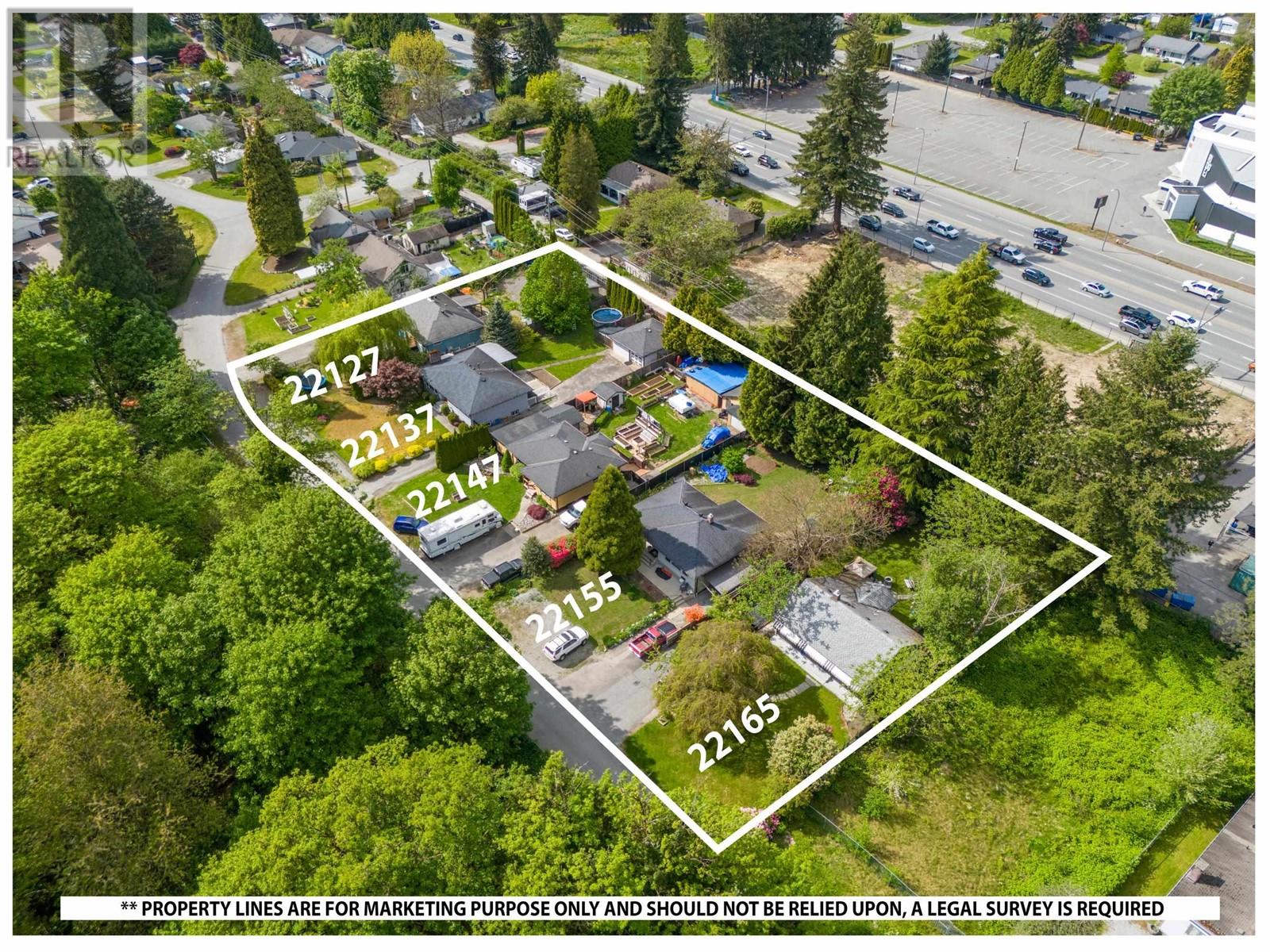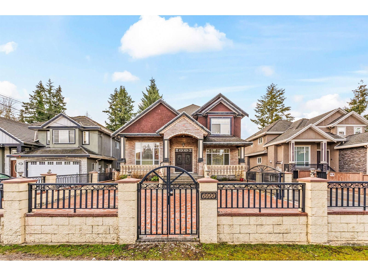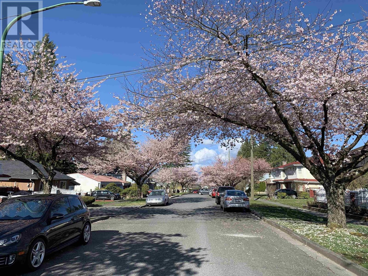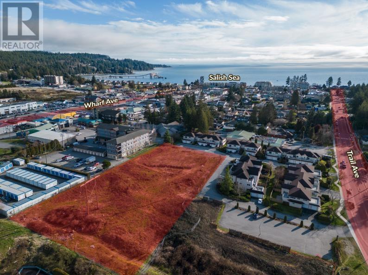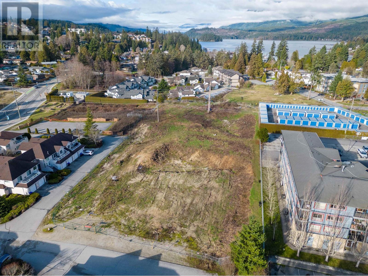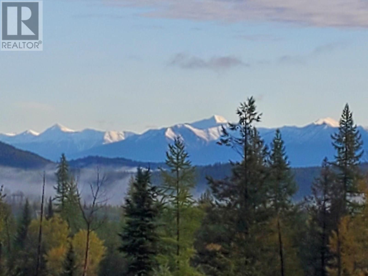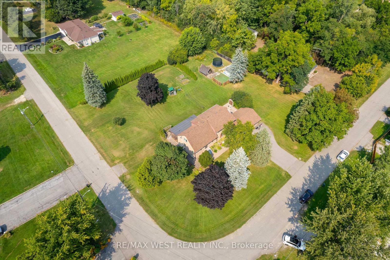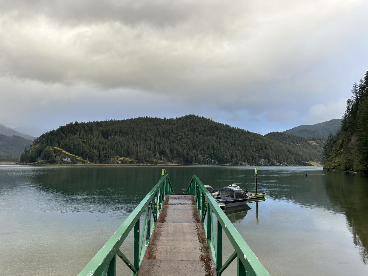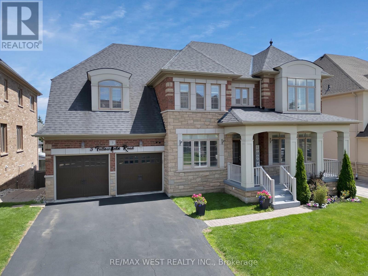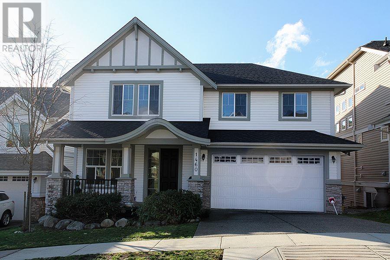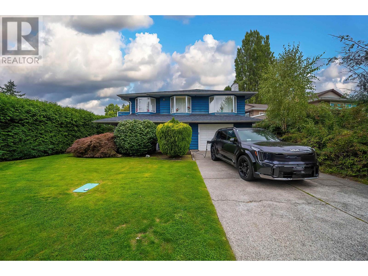13111 Charlie Lake Crescent
Fort St. John, British Columbia
Nestled in the heart of Charlie Lake, this long-standing & well-established owner operated since 2001 RV park presents a prime investment opportunity. On 7.5 acres, the park features 60 RV stalls & 8 tenting sites, 20 & 30 amp stalls, water supplied via cistern, & is connected to the Charlie Lake sewer system. Property boasts phase one & three power across 2 separate grids. Amenities include shower & laundry facilities, garbage & recycling services, play areas, gardens, & ample green space for guests to relax & unwind. High-speed Wi-Fi is provided by 2 on-site towers. Conveniently placed 2015 - 1,620 sq ft principal residence sits on 32 steel pilings, & features 2x8 construction, R-40 floor insulation, & gyproc walls throughout. A bedroom has been converted into the office. This RV park is a popular destination for repeat clientele & remains open year-round, attracting contract & construction workers during low season. Sale includes all equipment & tools necessary for an easy transition to new ownership. * PREC - Personal Real Estate Corporation (id:60626)
Century 21 Energy Realty
3901 White Road
Port Colborne, Ontario
Welcome to this absolutely stunning custom-built bungalow with loft, completed in 2024, nestled on just under 6 acres of serene land. From the moment you step through the front door, you'll be captivated by the open-concept layout, soaring cathedral ceilings, and an abundance of natural light streaming through oversized black-trimmed windows. Designed with both elegance and functionality in mind, the main living area features herringbone-pattern hardwood floors, a striking built-in gas fireplace with custom shelving, and expansive sliding patio doors that lead to a fully covered, private outdoor retreat perfect for entertaining or enjoying peaceful evenings. The dining room is tucked into a cozy nook, complete with built-in cabinetry and shelving for stylish, ample storage. The kitchen is truly a chefs dream, boasting black lower cabinets, natural oak uppers, granite countertops, a gas cooktop, a spacious butlers pantry, and storage galore. The luxurious primary suite is its own private escape, with patio doors to the covered deck, a gas fireplace, a spa-like ensuite, and a walk-in closet featuring a center island and built-in vanity. Also on the main level, you'll find a gorgeous laundry room, a chic powder room, and a thoughtfully designed mudroom with a custom dog bath. Just up a few steps, a stunning library with custom shelving awaits, and the loft offers a fully equipped gym, an additional bedroom, and a 4-piece bath. But there's more this home also features a fully self-contained in-law suite on the opposite side of the 3-car garage, with its own private entrance, living room, kitchen, bedroom, laundry, and 4-piece bath. Every inch of this home has been meticulously crafted with no detail overlooked. Its truly one-of-a-kind and checks every box on your dream home list. (id:60626)
Keller Williams Complete Realty
4858 Trulls Road
Clarington, Ontario
Welcome to 4858 Trulls Rd, an architectural masterpiece that seamlessly blends modern sophistication with timeless elegance. This stunning custom-built estate home is set on an oversized lot, offering the perfect balance of privacy and convenience, just a short drive to major highways.Step inside to soaring vaulted and beamed ceilings that create an airy and inviting ambiance. The thoughtfully designed primary bedroom on the main level provides the ultimate retreat, while three additional spacious bedrooms ensure ample space for family and guests. High-end luxury finishes and modern architectural details elevate every corner of this home.At the heart of the home is a chef-inspired kitchen, designed to impress with top-of-the-line appliances, custom cabinetry, and an oversized island perfect for gathering. Perfect for multi-generational living, this estate features two in-law suites with separate entrances, offering privacy and comfort for extended family or guests. A detached, heated drive-through garage with approximately 1,800 sqft is ideal for car enthusiasts, hobbyists, or additional storage. Experience the pinnacle of luxury living in a serene yet accessible location. Don't miss the opportunity to call this extraordinary property home. (id:60626)
Our Neighbourhood Realty Inc.
87 Sir James Court
Middlesex Centre, Ontario
Welcome to St. Johns Estates, an exclusive and highly sought-after enclave in Arva, where luxury and tranquility meet. This exceptional 4-bedroom, 5-bathroom bungalow offers over 5,000 sqft. of beautifully updated living space on a private, pool-sized lot in a quiet cul-de-sac. Just steps from Medway High School, one of the city's top-ranked schools. Thoughtfully renovated in 2020, this home features new flooring, carpeting, fireplaces, California shutters, light fixtures, a complete kitchen renovation with high-end appliances, modernized bathrooms, a full repaint, and updated main-floor windows. The main level offers an office, 3 bedrooms, 2.5 baths, a dedicated dining room, two living rooms and a stunning four-season sunroom which is heated and cooled for year-round enjoyment. The finished lower level includes ample storage, a large recreation room, great room, an additional bedroom, 2 full baths, an exercise room, and direct access from the oversized 3-car garage, offering excellent versatility. Additional features include a 6-car driveway, 200A electrical service, and a brand-new air conditioner (2024). Homes in this prestigious, generational neighbourhood rarely become available don't miss this opportunity. Book your private showing today! (id:60626)
Keller Williams Lifestyles
1 And 2 - 201 Spinnaker Way
Vaughan, Ontario
Unlock the potential of 201 Spinnaker Waya versatile industrial facility perfectly suited for manufacturing and a range of industrial uses. This Spacious property features high ceilings, Two Drive in level shipping doors, and a strong power infrastructure, supporting a variety of operational needs. Strategically located with easy access to major transportation routes, it offers excellent logistics and distribution advantages. Ample on-site parking is available for both employees and visitors. Situated in a sought-after industrial hub, the building is well-maintained and ready for immediate occupancy. Whether you're expanding your operations or launching a new venture, this property provides a solid foundation for growth. Schedule a viewing today and explore the opportunities this prime space has to offer. (id:60626)
Exp Realty
5864 Pioneer Avenue
Burnaby, British Columbia
Prime Development Opportunity Near Metrotown! This rare 7,893 square ft lot offers incredible potential with the ability to build up to 6 homes (verify with City). Located just minutes from Metrotown, this flat, build-ready property features lane access and oil tank removed-no cleanup needed. Ideal for builders and investors looking for a high-yield project in one of Burnaby´s most desirable neighborhoods. Don´t miss this chance to capitalize on future growth in a rapidly developing area! (id:60626)
Oakwyn Realty Ltd.
501219 Grey Road 1 Road
Georgian Bluffs, Ontario
Welcome to your own private slice of paradise! This beautifully appointed waterfront property offers the perfect balance of comfort, space, and functionality set on just over an acre of private, well-maintained land, with stunning water views and direct access. The home is a charming and spacious bungalow with a fully finished walk-out lower level, offering great flexibility for extended family or guests. Featuring 2 full kitchens and 2 full bathrooms, this home is ideal for multi-generational living or an in-law suite setup. Step outside to enjoy the peaceful surroundings or take advantage of the detached garage and two sea-cans for all your storage needs perfect for tools, toys, or seasonal gear. Enjoy the convenience of being within walking distance to all of Wiarton's amenities, including a grocery store, two banks, Bluewater Park, and the regional hospital. You're also just minutes from the local airport for added accessibility. Whether you're looking for a year-round home, a family retreat, or an income-generating property, this one checks all the boxes. Privacy, space, and waterfront living this is a rare opportunity in a sought-after location. Don't miss your chance to own this versatile and well-located waterfront gem! (id:60626)
RE/MAX Grey Bruce Realty Inc.
1076 Xavier Street
Gravenhurst, Ontario
Welcome to 1076 Xavier Street situated in one of Muskoka's most desirable executive enclaves, an exceptional custom-built estate set on 7.17 acres just south of Gravenhurst's downtown. Set back from the road and hidden from view, this 2022-built home offers rare seclusion with a long granite-lined driveway, scenic pond with sandy beach and island, stunning outdoor living, and a 40' x 60' heated shop creating a Muskoka retreat that feels like your own private resort. A dramatic granite staircase leads to a covered front porch and into 3,602 square feet of beautifully finished space across two levels. Vaulted shiplap ceilings, expansive windows, and a striking black propane fireplace framed by floor-to-ceiling white shiplap define the great room. The entertainers kitchen features chiseled-edge granite throughout, including a statement island ideal for hosting. From the dining area, step out to a rear deck that spans the entire back of the home and overlooks your firepit sitting area, a tranquil pond, beach, and landscaped island framed by mature forest. A footbridge invites exploration, where the second firepit and Muskoka chairs offer the perfect vantage point for morning coffees or evening stargazing. The insulated Muskoka room offers passive climate flow from the home, a supplemental electric fireplace, and access to both decks. The private primary suite features direct access to the deck and hot tub, a walk-in closet, and a spa-inspired 5-piece ensuite. The fully finished walkout lower level offers a large rec room, two additional bedrooms, a full bath, and direct access to the backyard. At the rear of the property, a 40' x 60' heated shop includes 12' doors, hydro, and 3 piece bath ideal for the hobbyist, recreational gear, or as a private workspace and storage haven. A Generac backup generator provides year-round peace of mind. This is more than a home; it's an experience offering refined living, captivating scenery, and complete privacy in an exclusive setting. (id:60626)
RE/MAX Professionals North
3100 30 Side Road
Milton, Ontario
Nestled on 7.5 acres of stunning landscape, this spacious estate offers 7,325 sq ft of refined living across two levels. Designed for comfort and style, it features engineered oak hardwood floors, a striking herringbone-patterned foyer, grand arched doorways, and freshly painted interiors. Upgrades include new bathroom countertops, sinks, and sleek hardware finishes throughout. With 9-foot ceilings on both levels, this serene retreat offers 6 bedrooms, 6 bathrooms, 2 kitchens, and 2 laundry rooms in an open-concept layout. The fully finished walkout basement comes complete with its own kitchen, private laundry, and multiple separate entrances perfect for rental income or an in-law suite. Enjoy seamless indoor-outdoor living with a wraparound deck and multiple walkouts. The property also includes a 24x40 outbuilding, three sheds, a charming gazebo, and a large pond with a paddleboat. A rare blend of elegance and country charm your private escape awaits! (id:60626)
Keller Williams Advantage Realty
838 Rivers Edge Dr
Nanoose Bay, British Columbia
Welcome to 838 Rivers Edge Drive—a stunning executive-style home situated on a pristine 2.5-acre lot in a highly sought-after neighborhood. This 5-bedroom plus den/study, 4-bathroom property seamlessly combines luxury, comfort, and modern efficiency. The home features an impressive 11.55 kWh solar energy system and a durable 4-year-old interlocking metal roof with a 50-year warranty, offering both sustainability and significant energy savings. As you step inside, you’re welcomed by soaring vaulted ceilings, and a thoughtfully designed open floor plan. The main level boasts a spacious primary bedroom with a luxurious 5-piece ensuite including soaker tub, a versatile guest room/office, and a separate study/den—perfect for work or relaxation. The upper level offers three generously sized bedrooms, a cozy nook ideal for an office or study area, and a large media room for entertainment. The home is equipped with a cozy fireplace and a brand new heat pump, ensuring year-round comfort with warmth in the winter and air conditioning in the summer. Outdoor amenities set this property apart. The detached 2-bay shop includes an oversized third bay for boat or RV storage, while the loft above provides excellent accommodations for family or guests. The expansive yard features a fenced garden area with a greenhouse, a private hot tub surrounded by privacy fencing, ample space for pets to roam, and abundant parking for family and visitors. This property offers the perfect blend of luxury living and practicality, making it an ideal choice for discerning buyers. Don’t miss your chance to experience this exceptional home—schedule your showing today! All measurements are approximate; buyer to verify. (id:60626)
RE/MAX Professionals
5749 Knights Drive
Ottawa, Ontario
Welcome home to your modern oasis in the heart of Rideau Forest! Nestled between the trees, this prestigious neighbourhood offers unparalleled luxury living with a perfect blend of design, privacy and convenient living. Plus, experience pure sophistication with a rare find 6-car garage - perfect for families and car enthusiasts alike! Step inside to discover a grand entrance with a vaulted ceiling leading to an inviting floor plan that seamlessly integrates functionality with style. The spacious main level boasts a formal dining room (perfect for entertaining!), a cozy fireplace, main level den/bedroom, chic kitchen with stainless steel appliances, ample cabinetry, island and a bright and sunny breakfast nook creating a warm and inviting atmosphere throughout. Large windows flood the space with natural light, emphasizing the high ceilings and accentuating the grandeur throughout. On the second level, you will find four generously sized bedrooms, each offering ample space for rest and relaxation PLUS each with their OWN ensuite bathroom. The oversized Primary Bedroom is truly an escape of its own - boasting a spa-like 5-piece ensuite with marble finishes, separate seating nook retreat with panoramic windows to let the sunshine in (great spot for a book and coffee!) and a spacious walk-in closet. What more could you ask for! The finished lower level adds a large recreation room for your entire family to enjoy (or even your in-laws!) along with a media room, full bathroom, extra storage and more. Truly anything you could need in this versatile space! Live amongst the trees in your roughly 2 acre lot featuring an inground pool with elegant wrought iron fencing - perfect to enjoy this Summer! Truly a one of a kind home in one of the most prestigious sought after neighbourhoods in the city. Its more than a home its a lifestyle. You wont want to miss this one, come fall in love today! (id:60626)
RE/MAX Hallmark Realty Group
N/a 3rd Conc Road
St. Williams, Ontario
144.92 acre parcel of mixed loamy-clay farmland, near St Williams. Comprised of approx. 97 workable and randomly tiled acres. Former tobacco farm that is currently being grown in a cash crop rotation by a tenant farmer. A 55’x75’ steel clad barn with 30’x46’ former striproom is ready for your immediate use. The A zoning permits a home to be built right here. Add to your existing land base or begin your farmland investment. This is a nice block of ground located on a quiet paved road and in close proximity to Lake Erie. Do not miss this opportunity, book your private viewing today. (id:60626)
RE/MAX Twin City Realty Inc
333 Garson Coniston Road
Garson, Ontario
From the moment you step into the grand entryway, you’ll be captivated by the architectural elegance and thoughtful craftsmanship that make this home stand out. The expansive living room, framed by massive windows, floods the space with natural light and stunning panoramic views of the surrounding landscape.. The elegant kitchen is a chef’s dream, featuring granite countertops, high-end finishes, and ample space for entertaining. Retreat to the luxurious primary suite, where you’ll find a spa-like ensuite with a soaker tub and separate shower, creating the perfect escape after a long day. With 3+2 bedrooms, 3 full bathrooms, and 2 half bathrooms, this home is designed for both luxury and comfort. A private library provides the perfect retreat for work or relaxation, while every room is crafted with distinctive charm and functionality. The fully finished lower level includes a spacious in-law suite, offering privacy and flexibility for extended family or guests. This property is more than just a home—it’s an unparalleled lifestyle opportunity. Whether you’re seeking a private sanctuary, an entertainer’s dream, or a home that blends elegance with practicality, this estate must be seen to be truly appreciated. Don’t miss your chance to own a property this unique. Book your private viewing today! (id:60626)
RE/MAX Crown Realty (1989) Inc.
3331 Trulls Road
Clarington, Ontario
A Ravine-Side Masterpiece by Holland Homes Welcome to an extraordinary 3,476 sq. ft. custom-built residence crafted by award-winning Holland Homes, nestled in the prestigious enclave of Courtice and backing onto serene ravine views. Situated on an impressive 270-foot deep lot, this home offers both luxurious scale and exceptional design.Step into grandeur with 10-foot ceilings on the main floor and 9-foot ceilings on the second floor, finished with smooth elegance throughout. The thoughtfully designed layout features a dedicated main floor office, a spacious walk-in coat closet, and a custom mudroom with direct access to the double garage.At the heart of the home, the chef-inspired kitchen dazzles with quartz countertops, a large center island with breakfast bar, and seamless flow into the dining area, perfectly extending to a covered deck for effortless indoor-outdoor living. The great room is bathed in natural light from oversized windows and anchored by a cozy gas fireplace, creating a welcoming ambiance throughout the year.The expansive primary retreat is a true sanctuary, complete with a spa-caliber 5-piece ensuite and a generous walk-in closet. The second bedroom features its own 3-piece ensuite and walk-in, while two additional bedrooms with their own walk-in closets are accompanied by a beautifully appointed 5-piece main bath. Upstairs laundry with ample linen storage adds everyday convenience, while the unspoiled lower level offers limitless potential with 9-foot ceilings and rough-in for a future 3-piece bath. Ideally located just minutes from parks, schools, and shopping, this remarkable new construction home offers the ultimate blend of sophistication and comfort.Extras: See attached floorplans and extensive list of premium upgrades (id:60626)
Land & Gate Real Estate Inc.
3055 Shaleview Drive
West Kelowna, British Columbia
Elevated in a scenic mountainside in West Kelowna, this stunning contemporary home delivers the ultimate Okanagan lifestyle with unsurpassed views, privacy and direct access to hiking and quadding trails, all just minutes from city amenities. Thoughtfully designed with clean architectural lines and luxurious finishes, this custom-built home is a true retreat. Step into a grand foyer that opens to a spacious, light-filled main level featuring an open-concept layout, sleek gas fireplace and expansive windows framing breathtaking, unobstructed views. The chef-inspired kitchen is a showstopper, complete with a walk-through butler’s pantry and generous dining area, perfect for entertaining. The primary suite offers a peaceful oasis with spa-like features, while the main floor also includes a private office, laundry, mudroom with a walk-in closet and even a hidden playroom. Upstairs, you'll find 3 additional bedrooms, a flex bonus room or fifth bedroom, a cozy study nook and a well-designed family bathroom. Legal 2-bed suite with its own entrance and laundry sits above the oversized 3-car garage. The outdoor space is a true highlight: lounge by the in-ground pool, unwind in the hot tub or host unforgettable gatherings in the beautifully landscaped and private backyard. RV parking too. Whether you're entertaining, exploring the outdoors, or simply soaking in the peace and panoramic views, this home offers a perfect blend of luxury and lifestyle. Call your Realtor today! (id:60626)
Century 21 Assurance Realty Ltd
1291 Saddler Circle
Oakville, Ontario
Welcome to this beautifully renovated (2025) executive residence in the heart of prestigious Glen Abbey. Boasting over 3,000 sq. ft. of refined living space plus a fully finished basement, this exceptional home is nestled on a premium pie-shaped private lot featuring a separately fenced inground pool and multiple seating areas perfect for entertaining or peaceful family enjoyment. Step inside to discover rich hardwood floors throughout both levels, pot lights, and new custom trim that create a sense of warmth and sophistication. The modern white kitchen is a chef's dream with sleek built-in appliances, ample cabinetry, and seamless flow to the sunlit family room with a cozy gas fireplace. A main floor private den offers the ideal space for a home office or study. Upstairs, the spacious primary suite impresses with hardwood flooring, a generous walk-in closet, and a luxuriously updated 5-piece ensuite featuring a separate soaker tub and glass shower. The main bathroom showcases a sleek curbless glass shower, and all baths have been thoughtfully upgraded with contemporary finishes. The finished basement adds versatile living space with a large recreation room, perfect for a home theatre, kids zone, or fitness area. Enjoy peace of mind with new windows installed in 2024, and take advantage of this home's unbeatable location-walking distance to top-ranked schools, beautiful parks, and the Glen Abbey Recreation Centre. This is a rare opportunity to own a turn-key executive home in one of Oakvilles most coveted neighbourhoods. Schedule your private viewing today! (id:60626)
Royal LePage Real Estate Services Ltd.
156 Golden Oaks Cres
Nanaimo, British Columbia
Welcome to this exquisite custom-built residence, perfectly positioned to enjoy sun-drenched southern exposure. Thoughtfully designed with luxury and comfort in mind, this home seamlessly integrates indoor and outdoor living. A stunning 20’ sliding glass wall opens to a private, fenced yard featuring a covered patio and a 25x10 heated in-ground pool—perfect for relaxing or entertaining. Exterior aluminum stairs lead to a remarkable 800 sq ft rooftop deck offering panoramic ocean views. Inside, the chef-inspired kitchen showcases double islands, premium Miele appliances, and a full butler’s pantry. The expansive primary suite is a true retreat, featuring a lavish 5-piece ensuite with dual vanities, freestanding tub, water closet, glass shower, and a generous walk-in closet. Elegant details throughout include quartz countertops, soaring vaulted ceilings, architectural concrete accent walls, a 72” linear fireplace, custom open riser staircase, and wide-plank engineered oak floors. For added ease, two laundry areas are thoughtfully included. A rare blend of sophistication and coastal charm—this home is a must-see. All measurements are approximate and should be independently verified. (id:60626)
Royal LePage Parksville-Qualicum Beach Realty (Qu)
777 Cambray Road
Kawartha Lakes, Ontario
An incredible opportunity to own a beautifully maintained 81-acre horse farm, ideally located in the sought-after Kawartha Lakes region. This rare offering combines rural charm, functional infrastructure, and unbeatable location just minutes from Lindsay, 35-40 minutes to 407, and close to all essential amenities.The property boasts a charming 3-bedroom, 2-bathroom home with an inviting country feel. Inside, you'll find a spacious and welcoming layout featuring a large family/living room with multiple walkouts to the back deck, a beautiful country kitchen, and three generously sized bedrooms, perfect for comfortable family living or hosting guests.Equestrian and hobby farm enthusiasts will appreciate the 11-stall barn equipped with water and hydro, and a 70 x 160 indoor riding arena with 14 ceilings and 12 x 12 doors at each end, offering easy access and excellent versatility for a range of uses.A standout feature is the custom-built 55 x 100 heated shop, ideal for equipment storage, vehicle maintenance, or even a potential secondary living space. This impressive building includes in-floor heating, hydro, water, a 14,000 lb hoist, air lines throughout, and is heated via a cost-efficient pellet/corn boiler system. Dual road frontage along both Cambray Rd and The Glen Rd, 3 permitted driveways, 2 board fenced riding ring( outdoor)(350' x 150' )x (100' x 200'), dressage ring with grass over sand (150'x300'). Whether you're looking to operate a horse facility, start a hobby farm, or enjoy a peaceful rural lifestyle with room to roam, this exceptional property has it all. All property measurements are based off of geowarehouse.Taxes reflect on farm incentive. (id:60626)
RE/MAX All-Stars Realty Inc.
8 Jardin Pl
St. Albert, Alberta
No you're not dreaming. This dream worthy home by Veneto Homes Ltd is real. And it is BEAUTIFUL! With over 4000 SQFT of fully finished living space it exudes luxury. From the vast front entry to the basement wet room every detail has been carefully crafted with the highest quality finishes and consideration for everyday life. Get work done from home in the front office and relax at the end of the day in the open main floor looking over Jensen Lake. Host the perfect parties in the island kitchen with top of the line appliances, additional bar and massive pantry. Retreat to the primary oasis boasting a breathtaking 5 pce en-suite + walk-in closet with dedicated laundry. Upstairs is the family paradise. A huge family room + a hidden room for the kids toys. 3 large bedrooms, 2 full baths, and finally enjoy the 2nd laundry set with a view of the lake. The basement is perfect for hosting lake days. A large wine cellar, wet bar and rec room. An additional bedroom + full bath round out this jaw-dropping home! (id:60626)
Blackmore Real Estate
40 Ash Street
Uxbridge, Ontario
Rare Find Investment Opportunity! Well Built Brick 6 Plex Apartment Building. Built In 1992 Beautifully Upgraded & Maintained. 4 Very Large 3 Bedrooms Apt & 2-1 Bedroom Apartment. 4 Large Storage Areas Plus 2 Under Stairs. 2 Coin Operated Laundry Rooms, As of 2022: 6 New Furnaces, New Windows, New Roof & Shingles, New Eaves, 4 New Water Tanks. Individual Meters. Located Within Walking Distance To All Amenities. Fully Occupied. 4-3 Br. Apt. Consists Of Lr,Dr,Kit,3 Br & 4Pc Bath. 2-1 Br. Apt. Consists Of Open Concept Kit & Family Room, 1 Br. & 4Pc Bath. (id:60626)
Gallo Real Estate Ltd.
112 Lakeshore Road W
Oro-Medonte, Ontario
Discover a rare exceptional mixed use opportunity at 112 Lakeshore Road West in Oro-Medonte. A versatile, century-home property zoned LI/M1 (Light Industrial) that combines residential comfort with both in-law and commercial potential. Strategically positioned on a generous 150 x 310 ft lot with dual access from Lakeshore Road West and Shelswell Boulevard, this property delivers unparalleled visibility and logistics ease for your business operations. The main residence is warm, updated, and sprawling with over 4,400 sq ft of fnished living space, including a separate self-contained apartment ideal for multi-generational living or short-term stays. With six bedrooms total and multiple living areas, this home adapts to how you live, entertain, and grow. Outdoors, your personal resort awaits: an inground saltwater pool, hot tub, tiki bar, and private change house make summer days and starry nights unforgettable. With TWO detached garages (Approx 525 ft and 958 ft) plus an expansive 2,925 sq ft shop with rear access provides the ultimate setup for the enterprising entrepreneur, collector, or tradesperson. Backing onto Shellswell Park and mere steps to the lake, this is a property that elevates lifestyle but also holds untapped potential. With frontage on two streets, explore the possibility of a future severance. Whether you're dreaming of space to roam, a place to grow your business, or an opportunity to build long-term value this is where it all comes together. Permitted LI uses include commercial sales, warehousing, light service. Buyer to confirm uses with Township. (id:60626)
Engel & Volkers Barrie Brokerage
1568 Highway 59 Highway S
Port Rowan, Ontario
Wonderful 48.5 acre farm with sandy loam soil, and only 10 minutes to Long Point on Lake Erie. Large 30' x 50' steel-clad heated barn with half currently converted to a games room with stone-faced gas fireplace, that could easily become office or showroom space for a business. The other half is garage space. A 20' x 50' rear lean-to to keep machinery. There is also a newer 16' x 26' steel-clad heated workshop/ man cave. The large brick 1 1/2 storey brick 2600 plus sq. ft. home is quality finished from top to bottom. As you enter the large 20' x 22' sunroom you will experience the expansive space this home has for entertaining. Entering the house on the first floor is a huge 21' x 23' kitchen with oak cabinetry, Corian countertops, center island and spacious eating area. The floors are thick wide-plank white oak throughout with quality oak casings. The family room has a large stone wood-burning fireplace and spacious entertaining and relaxation space. A 2-pc. washroom, laundry room, and gym area off the kitchen complete the first floor. The upper level features a large principal bedroom plus 3 other generous bedrooms. A 4-pc washroom with claw tub and separate shower complete this level. The lower level is finished with a pool table room as well as a finished recreation area (currently housing additional beds).This stunning property offers great work/play areas to relax. Use the wood deck, sit by a fire, or play sports in this great space. Hurry for this one! (id:60626)
Judy Marsales Real Estate Ltd.
55 Delong Drive
Ottawa, Ontario
Tucked into one of Ottawas most prestigious neighbourhoods, this exceptional 4-bed, 4-bath home blends architectural sophistication with luxurious upgrades and standout recreational features. Set on a lush, private lot just 500 meters from the Ottawa river pathway, it offers over 3,500 sq. ft. of thoughtfully designed living space, perfect for both everyday living and entertaining.The chef-inspired kitchen features rich wood cabinetry, granite countertops, stainless steel appliances, and a curved island with bar seating that flows into a warm and inviting living room with large windows, hardwood floors, and a cozy fireplace. A four-season solarium with heated natural stone floors and an automatic awning offers year-round comfort and backyard views. Upstairs, the spacious primary suite includes a private balcony, walk-in closet, and a beautifully renovated ensuite with dual vanity and glass shower. The lower level offers a golf simulator room with a full A/V setup for immersive entertainment, plus a discreet garage entrance that enhances privacy and functionality. With a full bathroom and bedroom on this level, it can easily accommodate an in-law suite or private guest quarters. Step outside to a private backyard retreat featuring a heated in-ground pool with unique custom granite coping and spa jets, an outdoor kitchen with a natural gas grill and bar fridge, and a stylish pergola surrounded by mature trees. Smart home integration adds convenience with control over HVAC, pool, solarium heating, Nest doorbell, and outdoor cameras. As if that weren't enough, this R2000-standard home features double-walled construction, Pella windows throughout, and, combined with solar panels and an EV charger, offers an exceptional opportunity for sustainable living. Just minutes from top schools, nature trails, and downtown, this is a rare opportunity to own a truly turnkey home in Rothwell Heights. (id:60626)
Royal LePage Performance Realty
3578 Triumph Street
Vancouver, British Columbia
Prime Opportunity in Hastings-Sunrise / Vancouver Heights Located in the highly sought-after, family-friendly Hastings-Sunrise neighbourhood-also known as Vancouver Heights-this property sits on a quiet street with excellent sun exposure. Ideally situated near the base of the slope, it presents an exceptional opportunity for new construction, offering the potential for breathtaking views of the North Shore Mountains. Enjoy quick access to North Vancouver via the Ironworkers Memorial Bridge, Highway 1, and The Amazing Brentwood shopping centre. Just minutes to local shops and eateries along Hastings Street and only a 15-minute drive to downtown Vancouver. Steps to Franklin Elementary and close to Templeton Secondary. Whether you're looking to live, invest, or build, this is the perfect lot for a single-family home or a duplex. (id:60626)
RE/MAX Crest Realty
17 Jarvis Street
Cambridge, Ontario
Excellent opportunity to acquire a 5155 SF industrial building zoned M2, allowing for a wide range of industrial uses, including manufacturing and warehousing. This completely updated building is in like new condition, offering exceptional curb appeal with a modern, professional appearance. Located centrally near the Galt and Preston core areas, this property offers quick access to Hwy 24 and the 401 Expressway, making it ideal for businesses needing convenient routes to Toronto, London, Brantford, and Hamilton. The building features high-quality concrete block construction for long-lasting, low-maintenance durability, a functional layout that includes office space, 2 two-piece bathrooms, and mezzanine storage to support a variety of business needs. Additionally, it comes with a newer concrete front yard parking area, enhancing accessibility and convenience for staff and clients. Financing options available/VTB. Shows very well! (id:60626)
RE/MAX Twin City Realty Inc.
24 Doris Avenue
Ottawa, Ontario
Situated on a private, tree-lined lot backing onto NCC greenspace, 24 Doris Avenue offers $100,000+ in custom stained glass and over $100,000 in landscaping. This custom home sits in the heart of Kemp Park, surrounded by an enclave of fellow expansive custom homes. The main level welcomes you with an elegant stone-clad portico and arched entry, opening to a grand foyer with custom stained glass and rich cherry wood floors. At the heart of the home, a spacious open-concept living and dining area features a floor-to-ceiling stone fireplace, coffered ceiling, and oversized windows framing the serene backyard. The chef's kitchen is equally impressive, boasting an oversized island with black-and-gold granite, extensive cherry wood cabinetry, and premium stainless steel appliances - perfect for hosting or casual family meals. Off the kitchen, a dedicated office provides an ideal workspace, while a full steam room with shower offers a spa-like experience. Two generous main floor bedrooms, a beautifully appointed full bath, and a laundry area just off the garage complete this level. Upstairs, the private primary suite with vaulted ceilings, a natural gas fireplace, expansive windows, and tranquil views is designed for relaxation. The ensuite features a deep soaker tub, walk-in glass shower, dual vanities with granite counters, and elegant finishes throughout. The fully finished lower level offers exceptional flexibility. A bright recreation room, dedicated home theatre, and gym accommodate a variety of lifestyle needs. Outdoors, the landscaped backyard is an entertainer's dream. A large interlock patio, outdoor fireplace, and natural gas BBQ connection make outdoor living seamless. The property spans over a third of an acre, offering privacy and a rare connection to surrounding greenspace. With close proximity to schools, parks, the Airport Parkway, and South Keys Shopping Centre, this exceptional home offers luxurious city living in a tranquil, sought-after setting. (id:60626)
Engel & Volkers Ottawa
23820 Old Yale Road
Langley, British Columbia
Experience unmatched sophistication at 23820 Old Yale Road-a 4,907 sq. ft. masterpiece where luxury meets functionality. This 6-bedroom, 5-bathroom estate features an elegant formal living room, a stylish family space, and a gourmet kitchen designed for culinary artistry. The primary suite is a haven of indulgence, boasting a spa-like ensuite and a private 200 sq. ft. patio for serene moments. A main-floor guest bedroom adds convenience, while a legal 2-bedroom suite offers income potential or multi-generational ease. Nestled in an exclusive neighborhood near top-tier schools, upscale shopping, and picturesque parks, this home is the epitome of modern luxury. Step into your dream lifestyle today. OPEN HOUSE Saturday and Sunday July 19th-July 20thth 2:00-4:00 pm! (id:60626)
Keller Williams Ocean Realty
1610 Cranbrook Street
Cranbrook, British Columbia
Prime Commercial Opportunity in Cranbrook, BC! Discover the perfect location for your business situated on the bustling highway in Cranbrook, BC. With a generous 8150 sq ft of floor space on just over half an acre lot, this C-2 zoned space offers endless possibilities for your venture. Boasting ample parking space, convenience meets accessibility for your clients and customers. The strategic location ensures maximum visibility and foot traffic, making it an ideal spot for retail, offices, or any business seeking a thriving hub. (id:60626)
Century 21 Purcell Realty Ltd
164a Deans Island Road
Rideau Lakes, Ontario
This exceptional 4-bedroom, 3.5-bath home offers over 2,900 sq ft of thoughtfully designed living space that blends luxury, comfort, and the beauty of nature. Set on 14.6 tranquil acres, this retreat features a 2-car attached garage as well as a second 2-car detached garage with a beautifully finished 1-bedroom, 1-bath guest suite (approx. 1,000 sq ft) above ideal for visitors, extended family, or a home studio. Inside, radiant heated floors in the Great Room, principal ensuite and dressing rooms, main bathroom, and front and back hallways keep things cozy through the colder months. A gas fireplace anchors the Great Room, while a wood stove in the TV/sunroom creates a magical winter experience as you watch snow fall gently outside. Whether you're enjoying your morning coffee with panoramic views of the lake and Rock Dunder in the Great Room, or watching loons, osprey, bald eagles, and otters from the screened-in porch, the connection to nature here is unmatched. Outdoors, relax by the professionally landscaped gardens featuring dry stone walls, a stone fireplace, rock gardens, and a charming moon gate leading to the herb garden. A deep-water dock is perfect for diving, paddling, or setting off on your boat to explore the main channel of the Rideau Waterway; though Morton Bay itself remains calm and is one of the top bass fishing spots in the region. Sunsets here are breathtaking year-round, with a favorite view being the winter sun setting over the west-facing pond. And though you're immersed in peace and quiet, just the sounds of birdsong and wind through the trees; youre only 3 minutes from Highway 15 and under an hour from Kingston, Perth, and Smiths Falls. Whether you're seeking a full-time residence or an inspiring seasonal getaway, this lakeside haven offers the perfect balance of seclusion, comfort, and natural beauty. (id:60626)
Royal LePage Team Realty
40 Ash Street
Uxbridge, Ontario
Rare Find Investment Opportunity! Well Built Brick 6 Plex Apartment Building. Built In 1992 Beautifully Upgraded & Maintained. 4 Very Large 3 Bedroom Apt & 2-1 Bedroom Apartment. 4 Large Storage Areas Plus 2 Under Stairs. 2 Coin Operated Laundry Rooms, As of 2022: 6 New Furnaces, New Windows, New Roof And Shingles, New Eaves, 4 New Water Tanks. Individual Meters Located Within Walking Distance To All Amenities. Fully Occupied.4-3 Bedroom Apt. Consists Of Lr, Dr. Kit 3 Br & 4Pc Bath. 2-1 Br. Apt Consists Of Open Concept Kit & Family Room, 1 Br. & 4Pc Bath. (id:60626)
Gallo Real Estate Ltd.
1042 Lilydale
Lakeshore, Ontario
Experience unparalleled luxury on the shores of Lake St. Clair in this exquisite 2-storey waterfront estate, designed for families seeking serenity & sophistication. A grand, tree-lined driveway ensures ultimate privacy & leads to a heated 3.5-car garage. Inside, a welcoming foyer opens to a sunlit raised living & dining area, seamlessly flowing into a gourmet kitchen w/panoramic lake views. The cozy fam rm features a stone-clad fireplace & wet bar—ideal for elegant entertaining or quiet evenings in. Mn flr offers 2 generous bedrooms, one w/electric fireplace, & stylish 3-pc bth. Upstairs, the expansive primary suite showcases stunning water views, romantic fireplace, & spa-like 4-pc ensuite. 2 add'l large bedrooms & a luxe 5-piece bth complete the upper level. Outside, enjoy a private paradise w/a covered sunroom featuring retractable screens, hot tub, in-ground pool, & ""the Piece de Resistance"" your private sandy beachfront. (id:60626)
Royal LePage Binder Real Estate Inc - 633
2901 1335 Howe Street
Vancouver, British Columbia
Welcome to 1335 Howe. This Spacious 29th floor 1120 SF 2 bed 2 bath & Flex suite features two patios spanning incredible English Bay ocean and mountain views, perfect for BBQS and hosting. Features include A/C, a smart-home system, automated lighting, built-in speakers & motorized blinds that make this home the perfect place to relax or entertain. Chef inspired kitchen features premium appliance package with Sub Zero, Wolf & Asko, double stainless steel sink with Dombracht polished chrome faucet, flex/pantry and wine fridge integrated into a gorgeous oversized marble island. Amenities include an outdoor pool, hot tub, gym, steam, sauna, lounge, party room, enclosed dog area & 24 hr concierge. 2 car private garage & 1 locker. (id:60626)
Engel & Volkers Vancouver
22147 Cliff Avenue
Maple Ridge, British Columbia
LAND ASSEMBLY in downtown Maple Ridge! Recent OCP amendment supports Low Rise Apartments 4-6 stories. Located within the Lougheed Transit Corridor and just outside the outer of the Transit Oriented Area. FSR up to 2.5 (includes bonus density) and all service at lot line or nearby. Situated on a quiet dead-end street, with lane access and the top floors will have unobstructed views of the Fraser River! Only steps from the West Coast Express, downtown Haney which includes shopping, restaurants, recreation and more! To be sold as a package with 22127, 22137, 22155 and 22165 Cliff Ave. Package price $9,999,500. Private showings only! Do NOT walk on the properties without an appointment. (id:60626)
Royal LePage West Real Estate Services
21100 Dalton Road
Georgina, Ontario
Welcome to the heart of Jackson's Point!!! High profile corner . Prime retail Development/Investment property with existing building in growing community. Steps to Lake Simcoe. Close to new residential/commercial site. One of the best corners in Jackson's Point. Zoned C-1 to allow for a multitude of commercial uses including Retail, Office, Restaurant and many more. Don't miss the opportunity to establish this property into the growing community. **EXTRAS** Buyer to complete their own due diligence. Buyer to verify taxes and measurements. (id:60626)
Coldwell Banker The Real Estate Centre
6099 132 Street
Surrey, British Columbia
Step into luxury and comfort in this stunning custom-built 3-level mansion in the prestigious Panorama Ridge neighborhood. Boasting 10 bedrooms and 8 bathrooms, over 5300 sq ft of living space on a 7,687 sq ft Lot size. This home is perfect for growing families and multi-generational living. The grand master suite offers a spa-like ensuite, while the main floor impresses with soaring ceilings, a spacious living and family room, a bedroom, a 4 pc bath, a spacious den, a gourmet kitchen plus a spice kitchen with custom cabinetry and high-end finishes. Cozy up by the elegant fireplaces or entertain year-round on the covered patio. The lower level features two mortgage-helper suites (3-bed & 2-bed) with private entries and laundry, ideal for rental income or extended family. Complete with air conditioning, radiant heating, and exquisite detailing throughout, this home is a must-see! **OPEN HOUSE, JUN 28/29, SAT/SUN , 2-4PM** (id:60626)
Exp Realty
7606 Ulster Street
Burnaby, British Columbia
ATTENTION INVESTORS & BUILDERS! Rare opportunity for development.Nice Private Conner lot on a quiet cherry-blossom-lined street. There is lane access both at the back and on the side. New home would have a mountain view.This lot is offering significant development potential under the evolving R1 zoning regulations. This property has the possibility to build your dream estate, subdivide or develop a multi-unit project. Convenient location - private and quiet, but close to schools, Highgate Mall, Edmonds Community Centre and transportation. A four houses project has been designed and waiting for approval from City. (id:60626)
Multiple Realty Ltd.
5634 Trail Avenue
Sechelt, British Columbia
Developers welcome to a large bare 1.79 acre lot located in the heart of Sechelt on the sunshine coast. A developer can build apartment buildings or townhomes. Density ranges from 1.4FSR for strata and 2.8FSR for rental products. A DP for a 3 storey, grade level parking and 36 doors is in hand and shovel ready. Can you double the doors for a rental building to 72+. The development site is in a central location with all amenities minutes away. (id:60626)
Jovi Realty Inc.
5634 Trail Avenue
Sechelt, British Columbia
Developers welcome to a large bare 1.79 acre lot located in the heart of Sechelt on the Sunshine Coast. A developer can build apartment buildings or townhomes. Density ranges from 1.4FSR for strata and 2.8FSR for rental products. A DP for a 3 storey, grade level parking and 36 doors is in hand and shovel ready. Can double the doors for a rental building to 72+. The development site is in a central location with all amenities minutes away. (id:60626)
Jovi Realty Inc.
442 Lumberton Road
Cranbrook, British Columbia
Discover the ultimate in seclusion and natural beauty with this remarkable 317-acre property, zoned RR60, which offers unparalleled private access to a stunning unnamed Lake. This expansive parcel features multiple picturesque ponds, creating a serene and tranquil environment perfect for nature enthusiasts, along with views of the Rocky Mountains. In addition to a 2,400 sq ft steel structure with a roof, ready to be enclosed to your specifications, the property boasts a charming timber-framed structure that shelters a park model trailer, set up for off-grid living. The property is well-equipped with a new well and power already in place, making it ready for development. Whether you're looking to build your dream home, a weekend retreat, or explore potential development opportunities, this unique property provides the perfect canvas. (id:60626)
Century 21 Purcell Realty Ltd
45 Marysfield Drive
Brampton, Ontario
Welcome to this detached 4 bedroom, 3 bath property located on an approximately 1 acre lot! Approximately 2400 ft. fantastic split layout with newer kitchen with granite countertops and stainless steel appliances. Large dining area with full wall built-in storage and walk out to large deck! open concept to family room, which has wood-burning fireplace. Hardwood and tiles throughout - no carpet! All oak staircase leads up to 4 spacious bedrooms, large master with 4pc ensuite! Separate entrance to unfinished basement with Rough in for basement bathroom. make the lower level your own! 1 acre yard with raised garden beds, apple trees, and beautiful large cedars lining property,. fenced in yard fantastic for pets, garden shed/chicken coop. Super quiet neighbourhood and family friendly area surrounded by multi million dollar homes! (id:60626)
RE/MAX West Realty Inc.
Sub 12 Sec 8 Harrison River, Mt Woodside
Harrison Hot Springs, British Columbia
RARE opportunity to own one of the most unique properties in the heart of the Harrison River Valley. This 20 Acre Parcel currently has a log cabin / metal roof, wood/propane heat, water sourced from the river, hot water on demand as well as a waste permit in place. Everything you need to enjoy comfortable off grid living is established. Access trails throughout the property via side by side. World class fishing right from the immaculate dock which hosts steel pilings 12 years of age. Boat access only, no unauthorized access unless listing agent is present. Mock Plans available to accommodate multiple cabins. The property has immense value in possibilities residing in District of Kent, contact listing agent for info package. (id:60626)
Century 21 Creekside Realty (Agassiz)
290 Gardenview Drive
Burlington, Ontario
Tucked away on a quiet street and overlooking Grindstone Creek, this stunning, fully updated home offers the perfect blend of modern design and natural serenity. It sits on a lot just over 1/2 acre! Thoughtfully redesigned with an open-concept layout and finished top to bottom, there's room for the whole family to relax or entertain. The main level features 3 spacious bedrooms, while the fully finished lower level includes two more bedrooms & an office area, as well as 3.5 beautifully appointed bathrooms. The primary suite is a true retreat with a luxurious 5-piece ensuite featuring heated floors, a towel warmer, a freestanding soaker tub, walk-in shower, and double vanity. At the heart of the home is a custom-designed kitchen with an impressive 15’ island, sleek quartz countertops and backsplash, tons of cabinetry, and premium built in Dacor, Bosch, and LG appliances. White oak wide plank flooring flows throughout the upper level, complemented by, custom motorized blinds, smart wiring, and a cozy electric fireplace in both the living room and sunroom. The sunroom on the lower level opens to a lush, private yard with direct access to protected greenspace and views of the creek. Enjoy the convenience of natural gas BBQ line and firepit line all ready for you in the backyard oasis. Additional upgrades include 200-amp service, R50 attic insulation, spray foam insulation in walls, an egress window in the office, and full walkout access from the lower level. This is a one-of-a-kind home that checks every box—style, space, setting, and smart upgrades. Don't miss your chance to make it yours! (id:60626)
RE/MAX Escarpment Realty Inc.
3 Fallowfield Road
Brampton, Ontario
Welcome to 3 Fallowfield Rd, nestled in the prestigious Credit Valley community. This exquisite 5 + 3 bedroom, 5-bathroom home sits on an incredible 60.04 X 114.83 foot lot and offers over a total of 5,400 sq. ft. of luxurious living space. Inside, a bright, open-concept layout seamlessly connects the gourmet kitchen, breakfast area, and family room. The kitchen features stainless steel appliances, granite countertops, a stylish backsplash, and access to a newly built deck, perfect for entertaining or relaxing outdoors. The upper level features 5 generously sized bedrooms, including a bright primary bedroom with a walk-in closet and a 5-piece ensuite. The fully finished walk-out basement offers a 3 bedroom, 1 bathroom layout, making it perfect for multi-generational living or for a rental income opportunity. The property showcases meticulously landscaped grounds complete with an in-ground sprinkler system and a three-car tandem garage. This home is located on a quiet, family-friendly street, and is only a couple minutes away from top-rated schools, parks, and shopping amenities, truly an ideal setting for modern family living. (id:60626)
RE/MAX West Realty Inc.
1460 Nanton Street
Coquitlam, British Columbia
"Cartier by Morning Star" 3,800 SF spacious 6 bedrooms and 4.5 bathrooms house. Walk-out basement , hardwood floors. Main floor boasts big bright den & open foyer. HIGH ceiling Great room plan, stone fireplace , door to patio with VIEWS of Golden Ears Bridge . Gourmet kitchen has HUGE granite counter island, real wood cabinets, pantry , granite counters, Stainless Steel appliances including gas range. Upstairs has 4 spacious bedrooms. Master bedroom also enjoying VIEWs with large walk-in closet. Large windows in WALK-OUT finished basement with 2 bedrooms and 2 full bathrooms . Double side by side garage. (id:60626)
1ne Collective Realty Inc.
1211 Woodburn Road
Binbrook, Ontario
Stunning Custom-Built 4-Bedroom Home with Heated Shop on Expansive Lot Welcome to this beautifully crafted 2023 all-brick and stone home offering 4 bedrooms, 3-car attached garage, and premium finishes throughout. Situated on a serene 165’ x 170’ lot backing onto open farmland, enjoy peace, privacy, and modern comfort. The home features 24” x 48” porcelain tile in the entry, kitchen, dinette, mudroom, and bathrooms, while wide plank hardwood flooring flows through the living room and bedrooms. The kitchen is a chef’s dream with custom cabinetry, quartz countertops and backsplashes, built-in double ovens, and an induction cooktop. The master ensuite and enclosed back porch both offer WiFi-enabled electric in-floor heating. Additional highlights include 7’ solid interior doors, quartz surfaces in all bathrooms and laundry, and energy-efficient LED pot lights throughout. A full in-law suite with a private entrance from the garage provides flexible living options. The basement boasts hydronic radiant heated floors, a finished powder room, and rough-in for a second full bath. Bonus: a 24’ x 30’ heated shop with separate hydro meter and 4’ foundation—ideal for future second-level living or greenhouse addition. Utilities include a 24kW Generac standby generator, 6,000-gallon cistern with advanced Viqua filtration/UV system, and septic (2023). This exceptional property combines craftsmanship, functionality, and future-ready features—perfect for multi-generational living or hobby enthusiasts. (id:60626)
Aldo Desantis Realty Inc.
11751 Trumpeter Drive
Richmond, British Columbia
MUST SEE! Located in Westwind community, quiet and safe neighbourhood. Spacious layout detached house with 5 bedroom and 3 bathroom. It has 2 kitchens and 2 living rooms, can rent out really easily. Nearly 7000sqft lot with tree fence will provide quiet living environment. High rebuilt potential for your dream home in this sought-after location. Excellent school catchment, the Westwind Elementary school in walking distance; 4 minute driving to the McMath Secondary school. Public transportation station and Montessori daycare nearby, only 5 minute driving distance to the Steveston Community Center. (id:60626)
Nu Stream Realty Inc.
1102 12th Avenue
Fernie, British Columbia
Situated just steps from the Elk River in one of Fernie’s most desirable neighbourhoods, this 5 bedroom, 4 bathroom home offers exceptional lifestyle and location. Set on two separately titled lots, the property boasts expansive front and rear yards with ample space for entertaining, future home expansion, or the addition of a detached garage or suite. At the front of the home, a covered patio provides breathtaking views of the surrounding mountains—perfect for relaxing and enjoying the afternoon sun. Inside, the main floor welcomes you with a generous entry hallway leading to a spacious primary bedroom with en-suite bath. At the rear of the home lies a bright, functional kitchen with abundant cabinet and counter space, a walk-in pantry, and an adjacent dining area. The great room is warm and inviting with vaulted ceilings, hardwood floors, and a custom fireplace surround. Upstairs, you’ll find three additional bedrooms, a full guest bathroom, and a versatile common area ideal for a home office or children’s playroom. The oversized, heated, and insulated two-bay garage is wired for 240V service—an excellent setup for a workshop or gear storage. Located within easy walking distance to local schools, downtown Fernie, and just a 7-minute drive to world-class skiing at Fernie Alpine Resort, this property is a rare opportunity to own a well-appointed home in an unbeatable location. (id:60626)
RE/MAX Elk Valley Realty
2790 Wheaton Dr Nw
Edmonton, Alberta
This elegant Windermere estate offers over 5,700 sq. ft. of refined living on one of the area’s largest lots, backing onto a tranquil pond. Built for those who value quality, comfort, and entertaining, it features a chef’s kitchen with Wolf/Sub-Zero appliances, quartz counters, and floor-to-ceiling cabinetry. The open-concept main floor boasts 12’ ceilings, 3 gas fireplaces, and a 600 sq. ft. covered deck with 4 heaters, built-in BBQ, and privacy screens—ideal for near year-round enjoyment. A private upstairs guest suite offers a full kitchen, living room, and 4-pc bath—perfect for extended family or live-in help. Walkout basement includes 2 bedrooms, heated floors, custom wine cellar, wet bar and gym (or 3rd bedroom). The primary suite features patio access, a spa bath, and boutique walk-in closet. Over $125K in low-maintenance landscaping. Now offered below replacement cost—an exceptional value in Windermere. (id:60626)
Royal LePage Arteam Realty

