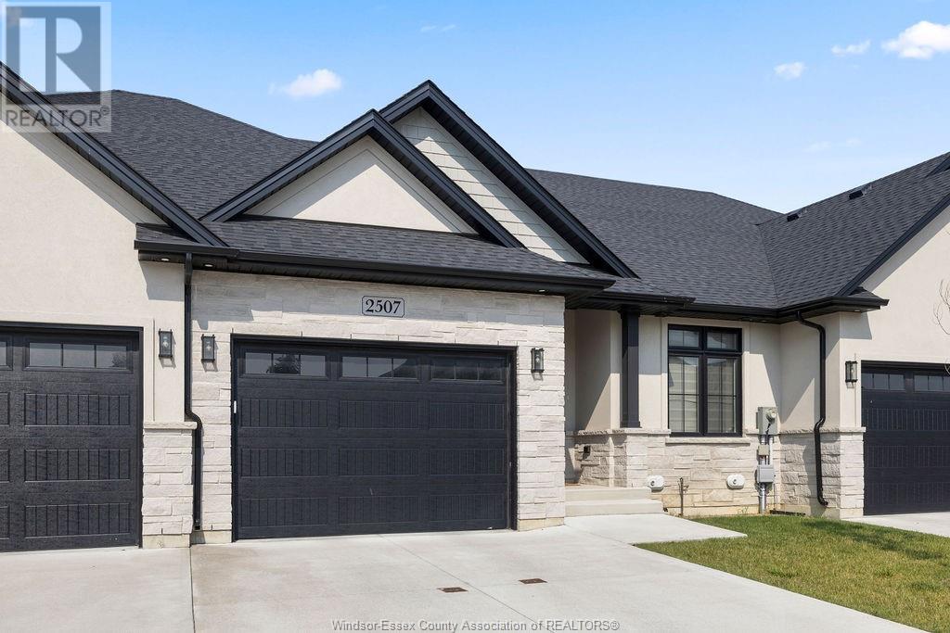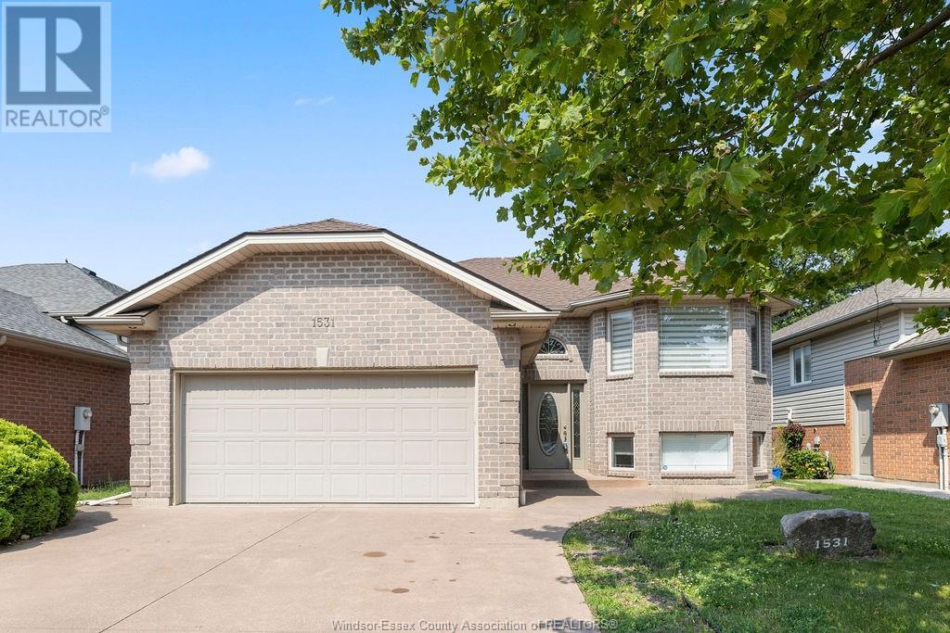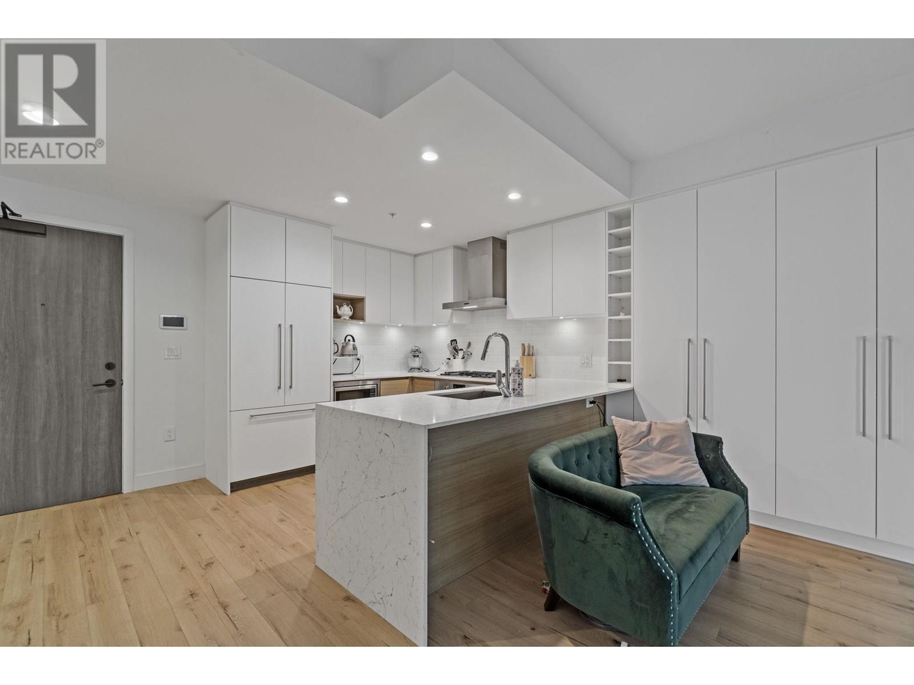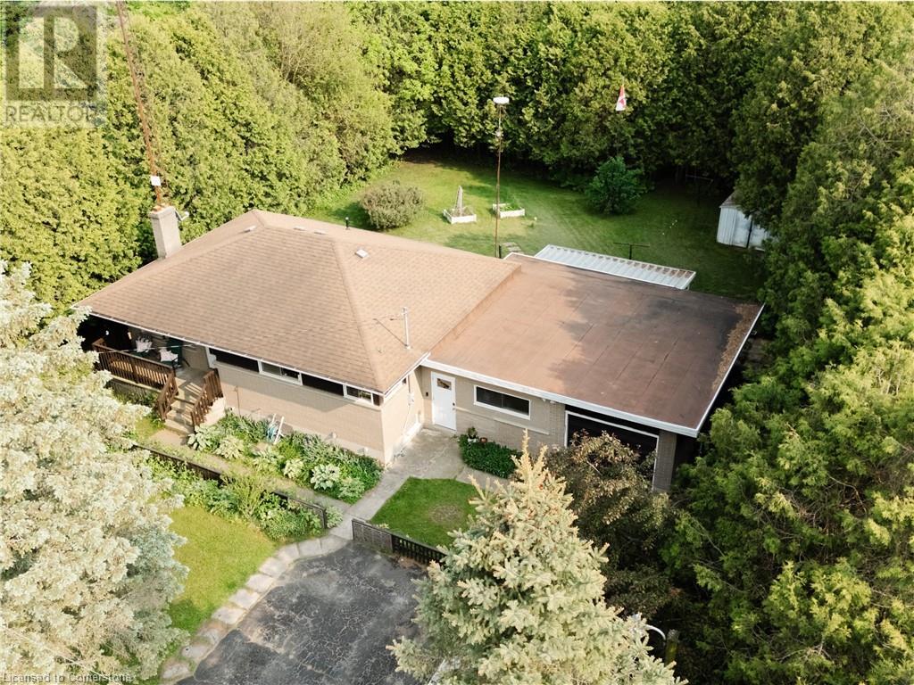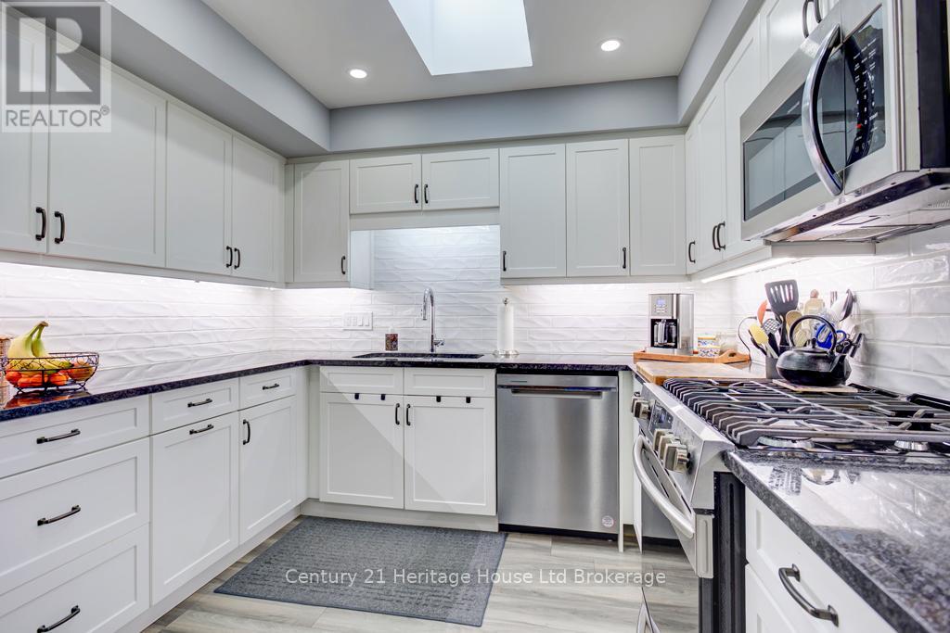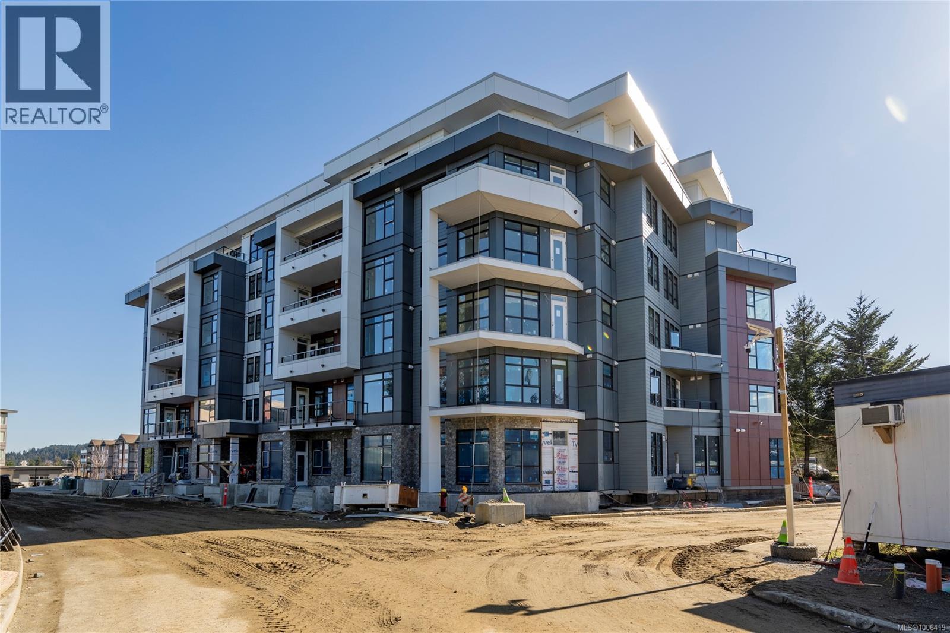2027 Pennyroyal Street
London North, Ontario
Welcome to this pristine Townhouse, proudly owned and lovingly maintained by the original owner since it was built in 2016. Located in one of North London's most desirable neighbourhoods, this spacious 3-bedroom, 2.5-bathroom home offers comfort, style, and an unbeatable location. The bright and inviting main floor features a modern kitchen with an eat-in dining area, seamlessly flowing into the spacious family room perfect for entertaining or relaxing with loved ones. Step out to your own private backyard, ideal for summer barbecues or enjoying a peaceful morning coffee. Upstairs, you'll find three generous bedrooms, including a primary suite with an ensuite bathroom and ample closet space. The basement is a blank canvas, ready for your personal touch whether you envision a home gym, rec room, or additional living space. Don't miss this rare opportunity to own a meticulously cared-for home in one of London's top communities, close to schools, parks, shopping, and all amenities. Book your showing today and experience the charm and potential of this exceptional property! Maintenance Fees are $78/month (id:60626)
Royal LePage Triland Realty
2507 Clearwater
Windsor, Ontario
Gorgeous 2 Year New Inside Unit in Fantastic East Riverside Location! All hardwood throughout, including living room with gas fireplace, dining room and beautiful kitchen with oversized island quartz tops, main floor laundry with built-in cabinets, Primary Bedroom features walk-in closet and ensuite with ceramic glass shower, lower level is framed and ready to be finished. walking distance to St. Joseph H.S, WFCU, Ganatchio Trail and Aspen Lake. (id:60626)
Deerbrook Realty Inc.
1531 Clover Avenue
Windsor, Ontario
Renovated 3+1 Bdrm, 3 Bth(ensuite) in prime East Riverside location. Brand new kitchen, furnace & A/C, all new built-in closets, new deck, no carpet in home, all laminate, vinyl or ceramic throughout home, including living rm with cathedral ceilings, walking distance to St. Joseph H.S, WFCU, Ganatchio Trail and Aspen Lake. (id:60626)
Deerbrook Realty Inc.
430 Fieldstone Drive
Kingston, Ontario
Welcome to 430 Fieldstone Drive, nestled in the heart of Kingston's sought after east end. Located just minutes from CFB and Highway 401, this home offers unparalleled convenience for families to appreciate the proximity to top-rated schools, parks, community amenities and our vibrant downtown. This 3 bedroom, 3 bath home has a wonderful open concept design, with a bright and spacious main floor family room with vaulted ceiling and palladium windows overlooking the deck and fenced backyard. The primary suite offers a full ensuite and walk-in closet, and the lower area has a rough-in for a 4th bath, and a great sized rec room for game nights or for the little tykes on rainy days. Lets not overlook the central air, garage door opener, and the convenient entry from the garage to the foyer. Don't miss the opportunity to make this your next home. (id:60626)
Sutton Group-Masters Realty Inc.
221 3131 Murray Street
Port Moody, British Columbia
WELCOME TO 50 ELECTRONIC AVE! Modern Living in Port Moody´s Premier Shoreline Community. This beautifully designed 1 bed, 1 bath home offers open-concept living in one of the city's most vibrant and walkable neighbourhoods. Thoughtfully laid out with modern finishes and a bright, airy feel, this unit is perfect for first-time buyers, or downsizers. Enjoy the best of Port Moody right at your doorstep-just steps to Brewers Row, Rocky Point Park, the Shoreline Trail, and Transit is a breeze with the Moody Centre SkyTrain Station nearby. Explore the cafes, restaurants, local shops, and endless outdoor recreation! There's something for everyone in the 3-storey amenity building featuring: gym, co-working space, children´s play area, a beautiful lounge and guest suites. Don't miss this one! Open House July 13 2:00-4:00pm (id:60626)
Oakwyn Realty Encore
252 Windham Road 13
Delhi, Ontario
Welcome to 252 Windham Rd 13 - A home where time slows down and life feels just right. Nestled on a picturesque, tree-lined country road just minutes from the heart of Delhi. This charming 2-bedroom bungalow is the kind of place that feels like home the moment you arrive. Built in the 1960's and lovingly cared for by the same family ever since, this property is brimming with character, history and potential. Set on a generous 120' 190' lot, there is space here for your dreams to take root, whether its planting a sprawling garden, creating a backyard oasis, or simply soaking up the peaceful, rural atmosphere from your front porch, coffee in hand. Inside, the home offers a bright and welcoming layout, with updated flooring, fresh paint and a modern bath fitter tub insert (2021). The main floor includes two comfortable bedrooms, a full bathroom and a cozy living space with timeless charm. The full basement provides ample room to create additional living space, or even a future in-law suite offering great value and flexibility. Outside, you will find a deep, private backyard that stretches beyond a beautiful line of mature tree's to a second open area, ideal for a garden, play space or peaceful retreat. An exterior shed with hydro makes for the perfect workshop or hobby space, and the detached garage is ready for the handyman or car enthusiast. With electrical ready in place for a pool, the outdoor possibilities are endless. Located just outside of town, you will enjoy the best of both worlds, quiet country living with the convenience of Delhi's amenities only minutes away. Friendly neighbors, wide open skies, and the kind of stillness you cant find in the city await you here. Whether your downsizing, just starting out, or looking for a peaceful place to plant your roots, 252 Windham rd. 13 is a home that's ready to be loved all over again! (id:60626)
RE/MAX Twin City Realty Inc. Brokerage-2
RE/MAX Twin City Realty Inc.
22 Carriage Road
Simcoe, Ontario
Charming Family Home in the Heart of Simcoe – 22 Carriage Road. Welcome to 22 Carriage Road, located in the quaint and picturesque town of Simcoe. Nestled in a mature, quiet neighborhood, this traditional 2-storey home is warm, inviting, and full of potential for your family’s next chapter. The spacious main floor features a large kitchen, a formal living room, a dining room, powder room and a cozy family room with a gas fireplace overlooking the serene backyard—perfect for both relaxing and entertaining. Upstairs, you’ll find 4 generously sized bedrooms and 2 full bathrooms, ideal for a growing family. The partially finished basement includes a large recreation room, laundry area, potential for an additional bathroom, and a sizable storage room—ready for your personal touch and future upgrades. Step outside to a lush, private backyard, offering ample space for outdoor hobbies, gardening, or hosting family BBQs. Don’t miss the opportunity to own this well-cared-for home in one of Simcoe’s most desirable neighborhoods! (id:60626)
RE/MAX Real Estate Centre Inc.
26 Edwin Crescent
Tillsonburg, Ontario
Welcome to this beautiful move-in ready 2 bedroom, 2 bathroom bungalow located in the desirable Adult Community of Hickory Hills. Extensive upgrades completed in 2022 include lifetime roof shingles, flooring, doors, trim, paint, new living room window (2024) plus both bathrooms fully renovated. The stunning kitchen boosts white shaker cupboards, granite countertops, double undermount sink, under cabinet lighting, a stylish backsplash and modern kitchen appliances. Step outside to enjoy a newly poured concrete patio perfect for entertaining or relaxing. In addition, the side patio offers convenience of a natural gas hook-up for all your grilling needs. Keep your lawn lush with an irrigation system (2021). Residents of Hickory Hills enjoy access to a fantastic recreation centre with amenities including a hot tub and swimming pool. This is the perfect home to enjoy a low maintenance lifestyle in a friendly and vibrant community. Buyers to pay on close a one time transfer fee of $2000.00 (two thousand) payable to Hickory Hills Residents Association and an annual fee of $640.00. All measurements taken by iGuide technology. (id:60626)
Century 21 Heritage House Ltd Brokerage
4036 Pritchard Drive N Unit# 3102
West Kelowna, British Columbia
Live the Okanagan lifestyle in one of the area's premier waterfront communities—Barona Beach! This freshly painted 2-bed, 2-bath main-level unit is located on the quiet side of the building and offers direct access to resort-style amenities on Okanagan Lake, including a beautiful sandy beach, outdoor pool, hot tub, fitness room, clubhouse, and guest suite. Inside, you'll find hardwood flooring, stainless steel appliances including a gas stove, granite countertops, an electric fireplace, and a spacious covered patio ideal for relaxing or entertaining. Short-term rentals are allowed, making this an excellent investment or vacation home. Rare opportunity—this unit comes with THREE UNDERGROUND PARKING STALLS and a storage room conveniently located just steps from your front door. Don’t miss your chance to own in this exceptional lakefront community! (id:60626)
RE/MAX Kelowna
208 Gariepy Cr Nw
Edmonton, Alberta
Step inside this meticulously maintained 3 bed, 3 bath bungalow tucked on a quiet cul-de-sac in Gariepy. The sun-soaked front living room welcomes you with gleaming hardwood floors, a bow window & open split-level design. Flowing seamlessly into the dining, the layout is perfect for entertaining with a cozy wood-burning stove & custom tile surround. The kitchen blends warmth & functionality with rich wood cabinetry, granite counters, a central island with beverage fridge, and large window overlooking the backyard. A second living room offers a gas fireplace, built-ins, and patio doors leading to the deck in west facing back yard. The primary bedroom is a peaceful retreat with an updated ensuite featuring a walk-in shower and built-in seating. Downstairs offers large rec space, 3-pc bath, laundry, tons of storage & a cold room. Enjoy the landscaped yard with garden beds, fire pit & shed. Steps to the Edmonton Country Club, river valley, and amenities—this one truly has it all! (id:60626)
RE/MAX Excellence
9 - 6701 Thorold Stone Road
Niagara Falls, Ontario
Discover this modern 3bedroom, 2.5bath Stacked town in the newly completed community by MD Developments. Designed for contemporary living, it features a stylish kitchen with sleek countertops, cabinetry,ss appliances and an eat in, perfect for families. The open-concept living and dining areas are perfect for comfort and style, enhanced by laminate flooring throughout.Enjoy the large terrace, ideal for outdoor entertaining, and the ample windows that flood the home with natural light. All bedrooms offer generous closet space, with the primary bedroom boasting large His & Hers closet and ensuite bath. Located near top schools, Orchard Park, and Queensway Gardens, this home offers convenience and tranquility. Walk to stores, close to highways and hospitals. Perfect for new homeowners or investors, it exemplifies luxury and modern living. (id:60626)
Century 21 Atria Realty Inc.
504 6320 Sentinal Dr
Nanaimo, British Columbia
*FTHB GST REBATE ELIGIBLE* Welcome to the MINT! Nanaimo's newest condominium building in prestigious North Nanaimo. This building is comprised of 66 units over 6 floors that are pet, rental and family-friendly. Full appliance package, underground parking and a storage locker are included with each unit. Interior features include wear resistant vinyl flooring, heated tile in bathrooms, extra large windows, and quartz counters/backsplash. Located near all major amenities including restaurants, Woodgrove Center, Costco, elementary and secondary schools, parks, Blueback Beach and more! Completion is expected for mid-late August 2025. Enjoy all that North Nanaimo has to offer at the MINT. Building tours are available upon request, please reach out to the listing agent for more details. Measurements are approximate and should be verified if important. *RENDERINGS ARE FOR ILLUSTRATION PURPOSES ONLY. SIMILAR UNIT COLOUR SCHEMES ARE SHOWN BUT INDIVIDUAL UNITS MAY VARY**RENDERINGS ARE FOR ILLUSTRATION PURPOSES ONLY. SIMILAR UNIT COLOUR SCHEMES ARE SHOWN BUT INDIVIDUAL UNITS MAY VARY* (id:60626)
460 Realty Inc. (Na)


