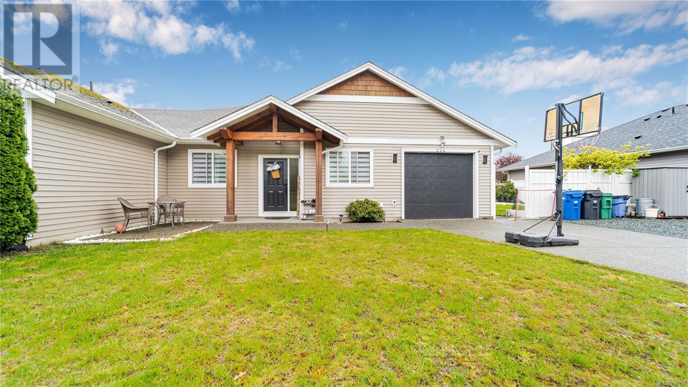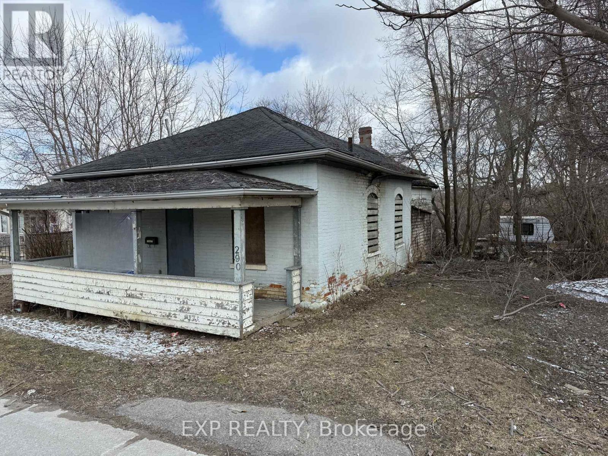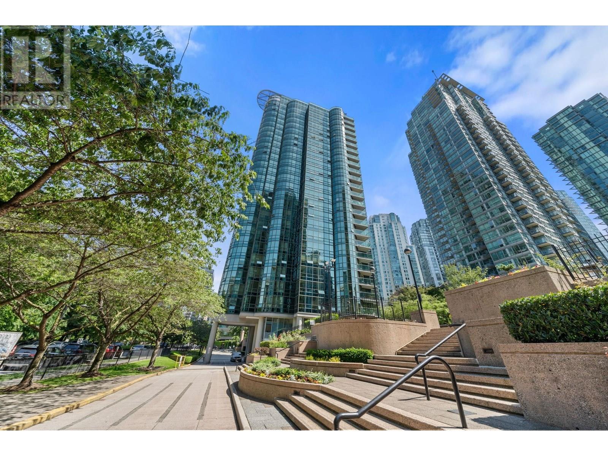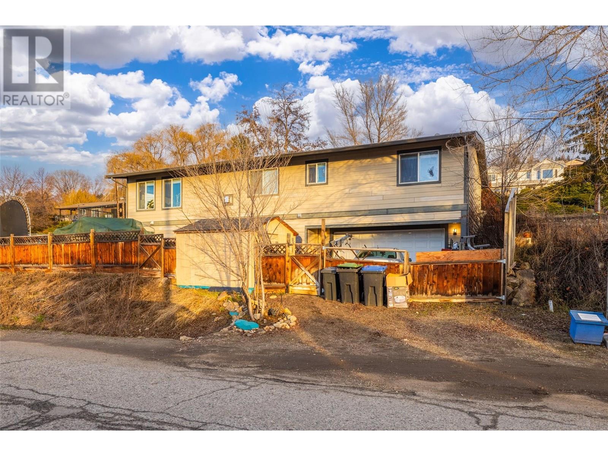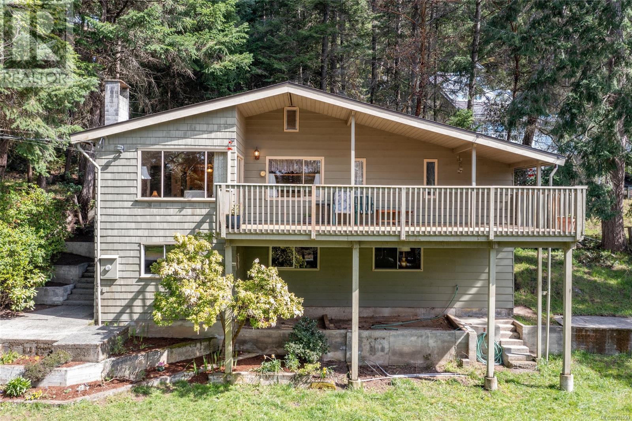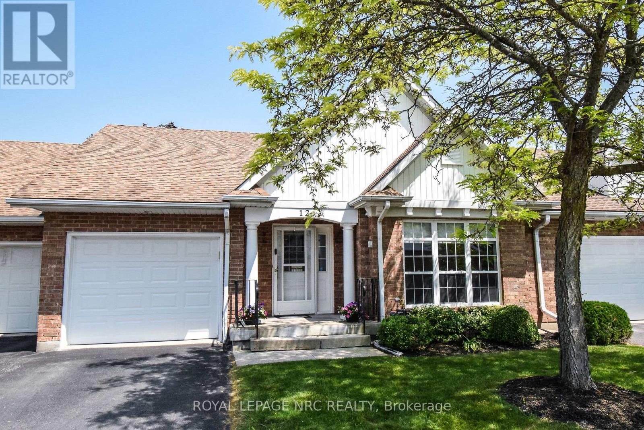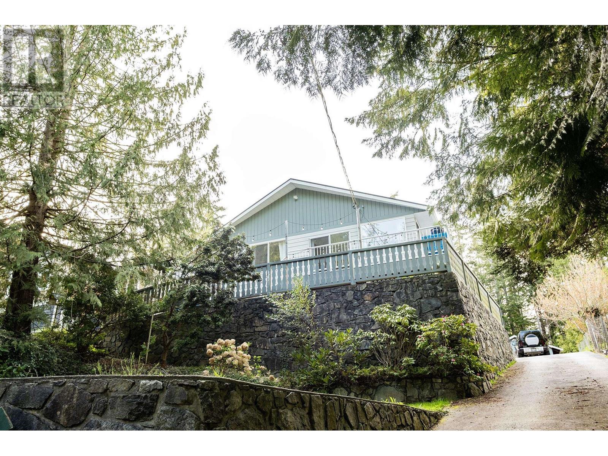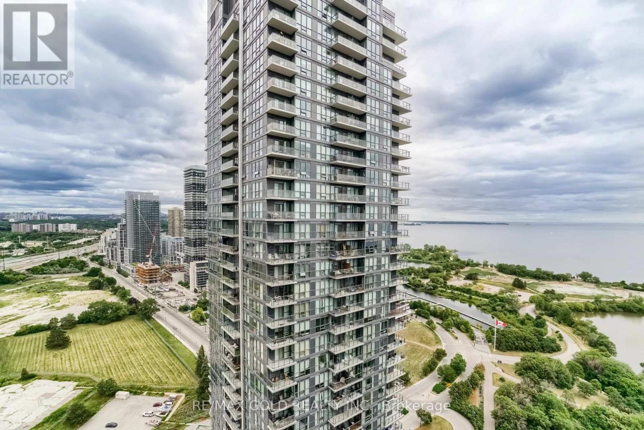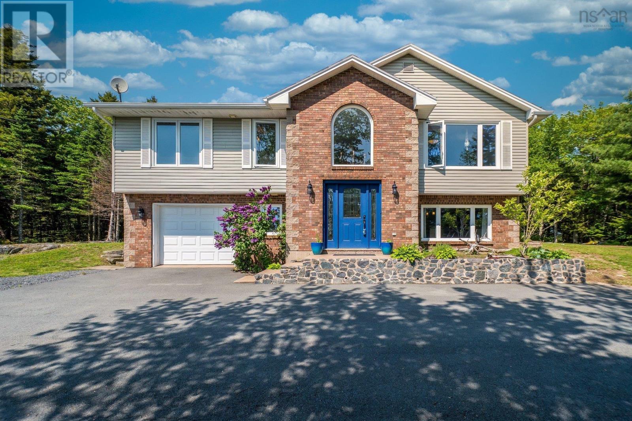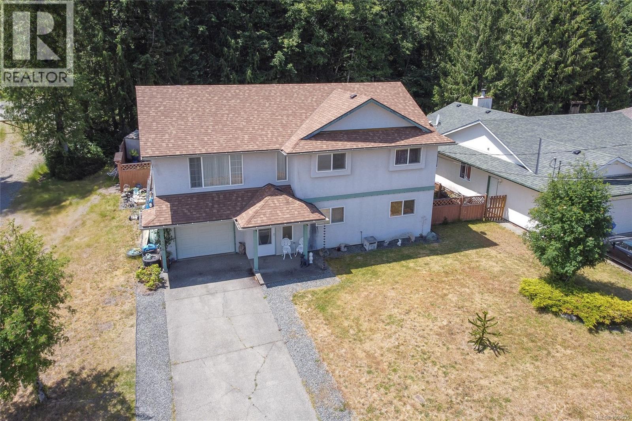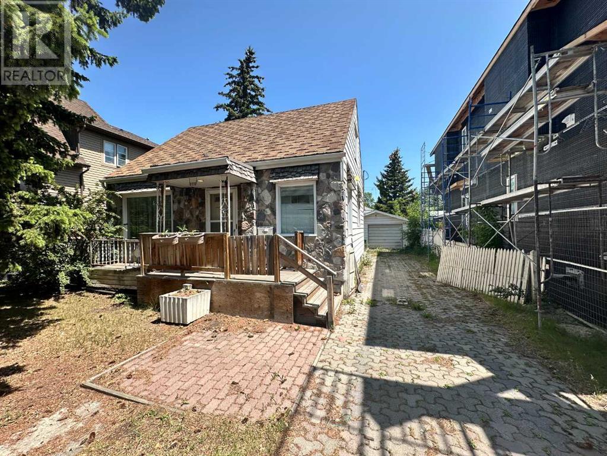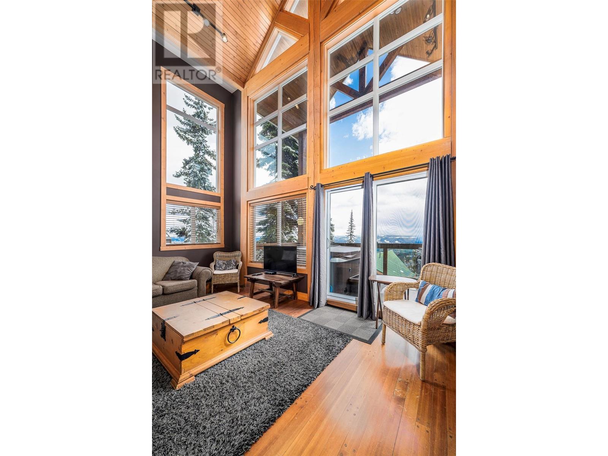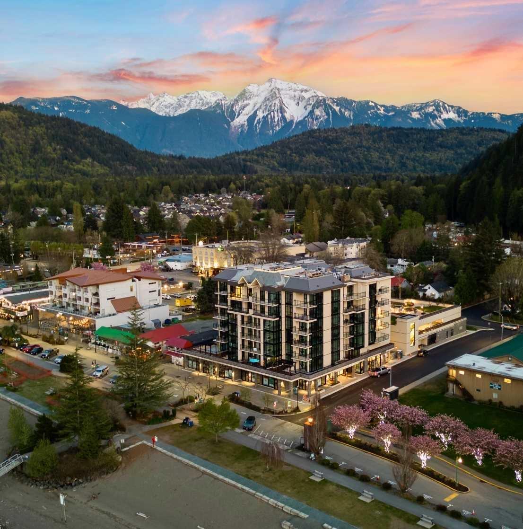1905 - 5 St Joseph Street
Toronto, Ontario
Gorgeous Luxury Condo In the Heart of Toronto. 1 Bedroom + Den, Den Can Be Used As 2nd Bedrm With Windows, 2 Washrooms. Bright And Spacious Corner Unit, Great Southwest Views, Functional Layout. 9' Ceilings, Floor To Ceiling Windows, Large Balcony, Laminate Floor Throughout. Open Concept Modern Kitchen With Centre Island. Steps To U of T, Toronto Metropolitan (Ryerson) University, Subway, Restaurants, Shops, Parks. 24Hrs Concierge, Exercise Room, Party Room, Visitor Parking, And Much More. (id:60626)
Homelife Landmark Realty Inc.
2001 - 8 Park Road
Toronto, Ontario
Enjoy outstanding urban living with direct access to TTC subway and Goodlife Fitness, 6th floor lobby with 24 hr concierge, north side of Bloor is within the Rosedale public school boundary, this spotless owner-occupied unit will appeal to young professionals and families, gorgeous views of Yorkville and Yonge & Bloor, walk to shopping, entertainment, and many of Toronto's best restaurants. (id:60626)
Sutton Group - Summit Realty Inc.
789 Brock Street
North Perth, Ontario
Welcome to a beautiful 1330 Sq Ft semi-detached bungalow, very spacious 2+1 bedrooms, 2.5 baths, rough in & partially finished basement on a beautiful corner lot in excellent location of Listowel! kitchen with ample cabinetry, bay window, spacious living room w/walkout to private patio area, oversized master bedroom with 4 Pcs ensuite & walk in closet, cathedral ceiling in living room, attached 2 car garage. Wheel chair ramp, Located in a safe and convenient walking distance to the walking trail, elementary & secondary schools, daycare, Sports Complex, playground, downtown shopping & dining, hospital & medical clinic, nestled on a quiet street in the charming town of Listowel. (id:60626)
RE/MAX President Realty
224 Silver Valley Rd
Nanaimo, British Columbia
Welcome to this charming 1,269 sq ft nestled on a peaceful no-thru road. This beautifully cared-for attached duplex rancher has been lovingly maintained since it was built in 2013. Inside, you’ll find 3 comfortable bedrooms and 2 well-appointed bathrooms. The bright, open-concept layout features soaring 9-foot ceilings and a spacious kitchen with an island, stainless steel appliances, and plenty of room to gather with family and friends in the great room. The primary bedroom is a relaxing retreat, complete with a walk-in closet and a 4-piece ensuite. Two additional bedrooms are generously sized, accompanied by a full 4-piece main bathroom. You’ll also appreciate the ample storage available in the heated, roomy crawl space. Step outside to a beautifully landscaped, level yard with mature veggie gardens, full fencing, and an irrigation system. The covered patio and barbecue area are perfect for year-round entertaining and quiet evenings at home. This wonderful location is just a short walk to Nanaimo Bakery & Cafe, grocery stores, bus stops, Forest Park Elementary, and many other nearby amenities. Balance of new home warranty still in place. Measurements are approximate; please verify if important. (id:60626)
Sutton Group-West Coast Realty (Nan)
290 Broadway
Orangeville, Ontario
0.445 acres centrally located on Broadway, walking distance to downtown Orangeville & amenities. (id:60626)
Exp Realty
RE/MAX Real Estate Centre Inc.
63 Berkley Road
Cambridge, Ontario
Welcome to this cozy and inviting home nestled in West Galt - One of the region's most sought after communities. Perfectly situated within walking distance of beautiful Victoria Park, the vibrant Gaslight District, and the charm of Downtown, this location offers the best of urban convenience and neighbourhood warmth. Enjoy easy access to great schools, grocery stores, and public transit, all just steps from your front door. Inside, you'll find a bright and functional layout with lots of natural light and a finished basement- perfect for extra living space or a home office. The private backyard offers a peaceful retreat, with recent upgrades that make it ideal for hosting BBQs and outdoor gatherings. Ample parking (both front and back) along with a detached garage afford plenty of space for multiple vehicles and workshop purposes. Ideal for first-time buyers, young families, down-sizers, or anyone looking to enjoy a peaceful lifestyle in a connected and thriving area. Don't miss your chance to own a piece of this sought-after neighbourhood! Public Open House Saturday June 21st - 2pm-4pm. **EXTRAS: Many recent upgrades include - Professional armor stone retaining wall (2022). Professionally painted/stained exterior (2024).New HVAC (2020). Rainsoft System water reverse osmosis whole home filtration system. (2020 with lifetime warranty). New shed (2022), Heatless water tank (2025) Retaining wall stone work (2022).** Premium RainSoft EC5 Water System (2023): *Lifetime Warranty. Washing machine filter and oxygenated water device. Airmaster Filter on furnace. New washing machine (2023) Red Shed new (2022). (id:60626)
Forest Hill Real Estate Inc.
469 Provident Way
Hamilton, Ontario
Welcome to this brand new luxury-built townhome by Cachet Homes, located in the highly sought-after Mount Hope community. This thoughtfully designed home offers three spacious levels plus an unfinished basement, perfect for future customization. The main floor features a versatile den, convenient laundry room, and inside entry from a spacious double garage. The second floor showcases a bright and open-concept living and dining area, a modern, oversized kitchen perfect for entertaining, a 2-piece bath, and a bonus storage room. Upstairs, the third floor offers three generously sized bedrooms, including a primary retreat with a walk-in closet and private 3-piece ensuite, along with a full 4-piece bath for added convenience. With large principal rooms throughout, this home combines comfort and functionality in every detail. Enjoy easy access to major highways, just minutes from downtown Hamilton and less than an hour to both downtown Toronto and Niagara Fallsmaking it an ideal location for commuters and families alike. (id:60626)
Exp Realty
14-15 - 701 Millway Avenue
Vaughan, Ontario
Established millwork factory manufacturing high-end kitchens and cabinets for custom homes and renovators. All machinery purchased brand new 3 years ago: Sliding table saw, edge bender, fork lift, CNC machine - All brand name machines from Germany. Option to expand business with more focus on advertising and commercial bidding too. Fully-equipped factory with 2 truck-level docks. (id:60626)
Homelife/bayview Realty Inc.
604 555 Jervis Street
Vancouver, British Columbia
ABSOLUTE MUST-SEE! Ocean, Mountain & City Views in the Heart of Coal Harbour! *View is NOT obstructed by Coal Harbour Project-an increasingly rare find in this area. Bright lower-floor unit with floor-to-ceiling windows that flood the space with natural light, showcasing ocean, mountain, and city views. Features in-unit storage (+ storage locker & bike locker) and a functional layout. Harbourside Park offers 24/7 security, on-site management, pool, hot tub, gym, BBQ areas, and a rooftop observation deck. Designed by Arthur Erickson with EV charging, visitor parking, and private alley. Steps to Coal Harbour Seawall, Stanley Park, dining, and shops. Whether you're an investor, downsizer, or first-time buyer-this is your opportunity to own a piece of Vancouver´s most prestigious neighbourhood (id:60626)
RE/MAX Masters Realty
10957 Pheasant Road
Lake Country, British Columbia
Welcome to 10957 Pheasant Road in beautiful Lake Country. This property offers a prime location just a two minute walk to public transit and close proximity to stunning Wood Lake and the popular Rail Trail. Enjoy an active lifestyle with numerous parks and recreation opportunities nearby, including Vernon Creek Linear Park and Beasley Park. Situated in a scenic neighbourhood surrounded by orchards, farms, hiking and biking trails, this property also provides convenient access to excellent schools such as Peter Greer Elementary, Hank Grenda Middle School, and George Elliot Secondary. *This is a foreclosure property being sold ""as-is"". Prospective purchasers are advised to conduct all their own due diligence. Do not miss out on this opportunity to create your vision in an unbeatable location. (id:60626)
Sotheby's International Realty Canada
3710 Signal Hill Rd
Pender Island, British Columbia
First time on the market in over 25 years, this sunny south-facing home is perched on a generous 0.52-acre corner lot in Magic Lake Estates. Tucked behind a treed perimeter for privacy, the setting is quiet, peaceful, and full of possibility. With 2 bedrooms, 2.5 bathrooms, and two levels of flexible living space, this is a home that combines comfort, design, and practicality. Vaulted ceilings reaching over 9' and hardwood floors give the main living areas a warm, spacious feel, while large windows and a 370 sq ft front deck invite you to enjoy the sun throughout the day. The open-concept kitchen features solid hardwood cabinetry and ample storage, making it both beautiful and functional. In-floor heating in the main bathroom adds a layer of everyday comfort, and the forced-air furnace, paired with a cozy wood stove, ensures the home stays warm and efficient year-round. The primary bedroom includes a bright sunroom that could easily serve as a private office, yoga space, or quiet reading nook with a view. Downstairs, the lower level has its own separate entry and offers excellent potential for a guest suite, studio, or home-based business. Practical features continue outside, with a small detached workshop at the back of the home and additional storage rooms on either side—perfect for tools, seasonal gear, or creative projects. The lot itself is mostly level and ideal for gardening, play, or further development. As a Magic Lake Estates property owner, you'll also enjoy access to tennis courts, forested walking trails, and some of the most affordable moorage in the Southern Gulf Islands at nearby Thieves Bay Marina. This well-designed home offers the space, flow, and extras that make everyday life on Pender both easy and enjoyable. (id:60626)
Coastal Life Realty Ltd.
12 - 2684 Mewburn Road
Niagara Falls, Ontario
This beautifully maintained bungalow townhome offers an open and seamless layout with 2+1 bedrooms, 3 full bathrooms, and laundry on both floors making it ideal for a family member to live comfortably below. Perfectly suited for downsizers, retirees, or anyone seeking stylish, low-maintenance living. The main floor features engineered hardwood flooring throughout, except in the bathrooms and front entrance, adding both warmth and durability to the living space. Pot lights in the living room and kitchen, with under-cabinet lighting in the kitchen for added ambiance and functionality. The kitchen blends function and style, perfect for everyday cooking or entertaining. It features an abundance of high-end cabinetry, stainless steel appliances, and a spacious quartz-topped island equipped with a sink, dishwasher, and seating for bar stools. Enjoy the comfort of the primary suite, which includes a well-appointed ensuite with heated floors and a large walk-in closet. The front bedroom also offers the convenience of its own washer and dryer (2023). Step outside to a private deck that expands your entertaining space complete with a BBQ, patio furniture, and a fire table that will stay with the home.The finished basement adds impressive versatility with a rec room area, third bedroom, full bathroom, dedicated workshop, laundry room, and ample storage space for all of life's treasures. Furnace 2020 and Air Conditioner 2021. HWT is owned. Condo fees include outside maintenance and water sprinkler system, grass cutting, snow removal, garbage removal, cable and internet. Conveniently located near the QEW, and the outlet mall, this home offers exceptional lifestyle. Simply move in and enjoy. (id:60626)
Royal LePage NRC Realty
12599 Chris Way
Pender Harbour, British Columbia
Looking for the perfect starter home or perhaps your retirement home on the beautiful Sunshine Coast? Look no further! This well priced spacious rancher boasts over 1600 square ft of open plan living space. The main part of the home features a stone fireplace, open plan kitchen dining and living room, plu TWO addition sun rooms perfect for a home office or craft rooms. The primary bedroom is spacious with an ensuite bathroom. A further family bathroom and second bedroom means you have room for guests!Out side is a large detached shop plua and additional carport giving this property lots of storage. Underneath the home is a full height crawl space again great for storage. Only steps from the water and a 2 min drive to stores, restaurant's at Madeira Park this is in a prime location for Pender! (id:60626)
RE/MAX City Realty
3308 - 2212 Lakeshore Boulevard
Toronto, Ontario
Unit With A Spectacular View! Upgraded Light Fixtures, Brand New Counter Top, Backsplash & Center Island To Match In The Kitchen. Brand New Wallpaper & Mirror In The Washroom. Primary Bedroom with Ensuite, Secondary Room & Den. Open Concept Kitchen W/Stainless Steel Appliances, Laminate Floors Throughout, Floor To Ceiling Windows And A View Of Humber Bay. 24 Hours Concierge, Retail Incl. Metro Grocery Store, Shoppers Drug Mart, Td Bank, Scotia Bank, Restaurants & Starbucks Located At The Base Of Building. Taxes to be assessed (id:60626)
RE/MAX Gold Realty Inc.
28 Roupen Crt Court
Hammonds Plains, Nova Scotia
Welcome to 28 Roupen Courtan immaculate split-entry home nestled at the end of a quiet cul-de-sac in the desirable Kingswood neighbourhood. Surrounded by nature and offering exceptional privacy, this property combines modern comfort with serene living. The main level features an open-concept kitchen, dining, and living area, perfect for entertaining. The kitchen is a chefs dream, complete with granite countertops, a unique stone backsplash, gas cooktop, and stainless-steel appliances. The spacious primary bedroom includes a walk-in closet and a luxurious 5-piece ensuite with a soaker tub and custom shower. A second bedroom and full bathroom complete the upper level. Heating and cooling are handled efficiently with a ductless heat pump and electric baseboards. The lower level offers great flexibility with a third bedroom, full bath, laundry room, cozy rec room with a fireplace, and a large storage closet. An attached garage with interior access adds convenience. Step outside to your peaceful backyard oasisideal for relaxing, entertaining, or simply watching deer wander by. All of this is just minutes from local amenities on Hammonds Plains Road and less than 30 minutes from Downtown Halifax. A rare blend of tranquility and accessibilitythis home is a must-see. (id:60626)
Royal LePage Atlantic
1202 - 15 Queens Quay E
Toronto, Ontario
Stunning Luxury Condo At The Prestigious Lake Front Tower Pier 27; Spacious 1 Bedroom 604 Sqf+ 415 Sqf Terrace/Balcony, This Suite Features Lake Views from Terrace/Balcony; Designer Kitchen Cabinetry With Stainless Appliances & Granite Counter Tops. Bright 9' Floor-To-Ceiling Windows With Laminate Flooring Throughout; Stunning lobby and state of the art building amenities including 24 hr concierge, outdoor pool, gym, party room, media room and library. Bike lanes right at your door; Steps To Financial District, Union Station, The Harborfront, Ferry To Central Island, Sugar Beach, Rogers Centre, Scotiabank arena And St. Lawrence Market.! (id:60626)
Homelife New World Realty Inc.
504 Johel Cres
Lake Cowichan, British Columbia
This large 5-bedroom, 3-bathroom home offers incredible value and flexibility for families or investors. Located on a quiet cul-de-sac and backing onto the Trans Canada Trail, this property combines privacy and convenience. Upstairs features a bright and functional layout with 3 bedrooms, 2 bathrooms, a spacious family room, dining area, and kitchen. Downstairs offers excellent suite potential with 2 additional bedrooms, a full bathroom, a large family room, and a laundry room. Enjoy the outdoors with a fenced backyard, hot tub, patio space, and RV parking. An attached garage with a separate workshop provides ample storage and space for hobbies or projects. This home is listed below assessed value and priced to sell—don’t miss out on this incredible opportunity! (id:60626)
Pemberton Holmes Ltd. (Lk Cow)
1542 Marling Street
Innisfil, Ontario
Welcome to this beautifully maintained 3-bedroom, 3-bathroom townhouse in the growing community of Lefroy. Boasting over 1,700 sq ft of thoughtfully designed living space, this move-in ready home features a striking brick and stone exterior and is ideally situated as the second unit from the corner in a quiet, family friendly street. Step inside to find a bright, open-concept main floor with 9 ft ceilings, elegant oak hardwood flooring, and professionally painted walls throughout the entire house. The bright, open-concept main floor includes a modern kitchen that flows into a welcoming living and dining space with direct walk-out access to the backyard- perfect for entertaining! Upstairs, relax in a generous primary bedroom featuring a walk-in closet and a luxurious ensuite complete with an elegant raised soaker tub and separate shower. Two additional bedrooms and a full bathroom provide ample space for a growing family or home office needs. The convenience of second-floor laundry adds to the thoughtful design. The unfinished basement is a blank canvas with a large window, rough-in for a 3-piece bathroom, and a smartly placed furnace that allows for an open floor plan, making it easy to finish to your taste. This home blends comfort, style, and future potential in a family-friendly neighborhood close to parks, schools, and Lake Simcoe. Don't miss your opportunity to call this spacious Lefroy townhouse your own! (id:60626)
Coldwell Banker The Real Estate Centre
1110 6 Street Ne
Calgary, Alberta
Exceptional opportunity in Renfrew! This spacious 50’ x 110’ lot is perfectly situated in one of Calgary’s most desirable inner-city neighborhoods. Whether you're a builder, developer, or savvy investor, this property offers outstanding potential for redevelopment or infill. With R-C2 zoning, the lot allows for a variety of residential development options, including the possibility of a semi-detached or duplex configuration.Located just off 16th Avenue and minutes from Deerfoot Trail, this site offers unbeatable access to major commuter routes, making travel across the city quick and efficient. Residents will enjoy close proximity to an array of amenities, including off-leash dog parks, public transit, highly rated schools, local shopping, and an excellent selection of restaurants and cafes. The neighborhood of Renfrew is undergoing exciting growth and revitalization, with new builds and modern infills enhancing the streetscape and boosting long-term property value.Don’t miss your chance to secure a premium inner-city lot in a high-demand location – perfect for your next investment or building project. (id:60626)
Cir Realty
5837 C Snowpines Crescent
Big White, British Columbia
This beautiful Chalet is located right by the ski out in Snowpines. It has a very nice open concept with incredible views. The great room really has a cabin like feels that belongs at Big White and the natural light and views on the Monashees are a 10/10. The roof was replaced in 2016 and the unit comes fully furnished and is able to be used privately or rented. Comes completely turn key with a newer hot tub and BBQ. GST is paid!. This property has a very rustic appeal and the lofted great room really highlight the dream of having a chalet on the hill with endless views and tonnes of natural light all day. (id:60626)
RE/MAX Kelowna
768 Olive Avenue
Oshawa, Ontario
Welcome to this impressive 3+1 bedroom, 2-bath solid brick bungalow nestled in a quiet, mature East Oshawa neighborhood. Situated on a generous lot, this home offers both privacy and space. Step inside to a bright and inviting living room with large windows, perfect for entertaining guests or enjoying family gatherings with seamless access to the dining area. The finished basement features a kitchen, an additional bedroom, a den, and a spacious living area with a separate entrance, ideal for guests or income potential. Outside, enjoy a private, fenced backyard with lush greenery, mature trees, a gazebo, and a wooden deck that provides shaded comfort for outdoor relaxation. The heated and insulated garage is perfect as a workshop or for additional storage, and the spacious driveway can easily accommodate multiple vehicles. Perfectly situated near schools, parks, shopping, and transit, and just minutes to the Oshawa Centre, Costco, restaurants with easy access to Highway 401 and the GO Station. A convenient and comfortable place to call home. (id:60626)
Keller Williams Energy Lepp Group Real Estate
303 120 Esplanade Avenue, Harrison Hot Springs
Harrison Hot Springs, British Columbia
Experience the unparalleled luxury of Aqua Shores, your lakeside sanctuary offering meticulously crafted units featuring solid concrete construction. Each unit boasts spacious interiors with 9-foot ceilings, inviting in abundant natural light. Step onto your balcony to soak in the panoramic views of the waterfront, a daily reminder of nature's beauty. Beyond your unit, indulge in the array of luxury amenities including a state-of-the-art gym, rejuvenating steam sauna, versatile meeting room, and a serene private courtyard perfect for relaxation or social gatherings. Whether you seek a weekend escape or a daily retreat, Aqua Shores Harrison provides the perfect blend of tranquility and convenience. Don't miss the exclusive opportunity to own a piece of this idyllic lakeside paradise! * PREC - Personal Real Estate Corporation (id:60626)
RE/MAX Nyda Realty Inc.
298 Pioneer Way
Burns Lake, British Columbia
Here is an income producer while you enjoy your lakeshore home. Three rental units and room to develop a fourth in the basement. Top level is an expansive 1 bedroom suite, open floor plan, sundeck, large lake view. Middle floor level has a 3 bedroom unit with 4 pce bath, private entrance. Basement level comes with a 1 bedroom unit with large living room and 3 pce bath. And another 1000 sq. ft. waiting to become a 4th unit! All this on 3/4 acre of lakeshore property in town on town water and sewer, with garbage pickup. Separate garage, carport and 2 driveway entrances with huge parking areas. Let's talk! Call for your appointment to view. All measurements approximate and need to be verified! (id:60626)
Frame Realty Ltd.
11 Stately Drive
Wasaga Beach, Ontario
Welcome to 11 Stately Dr, Wasaga Beach. This 3 bedroom end unit town home is beautifully designed and offers a perfect blend of modern comfort and functionality; ideal for families, professionals, or anyone seeking a spacious, low maintenance home. Situated in a vibrant community, this townhouse is conveniently located near schools, parks, beach, shopping and casino. Finished basement with washroom that adds valuable living space, perfect for family room, office or recreation area. (id:60626)
Psr




