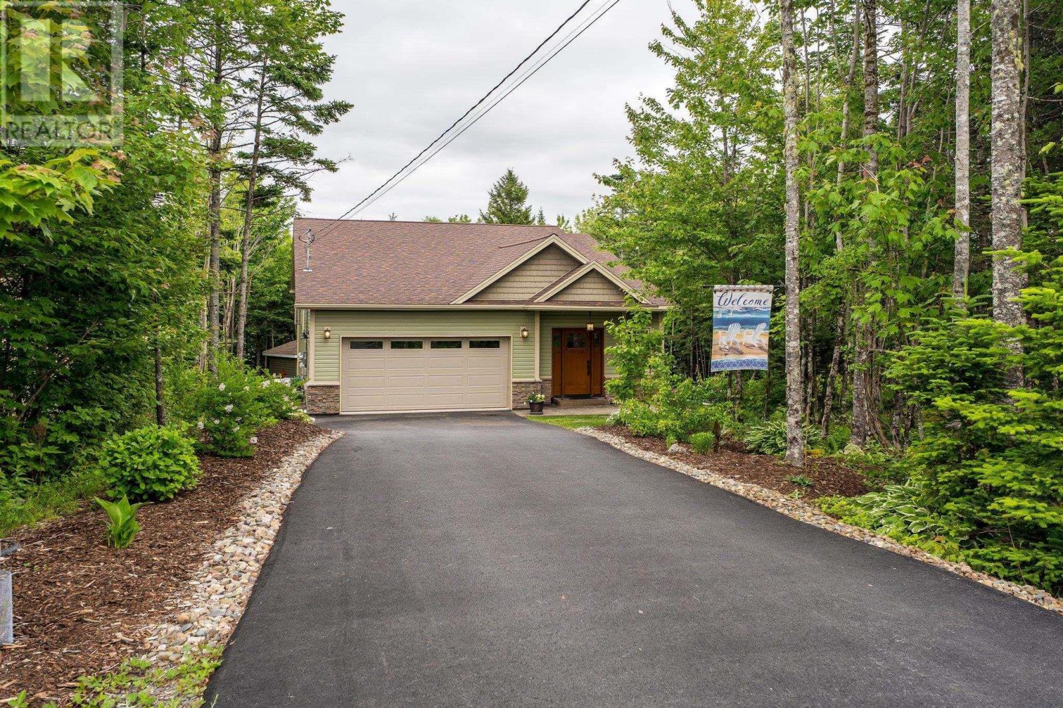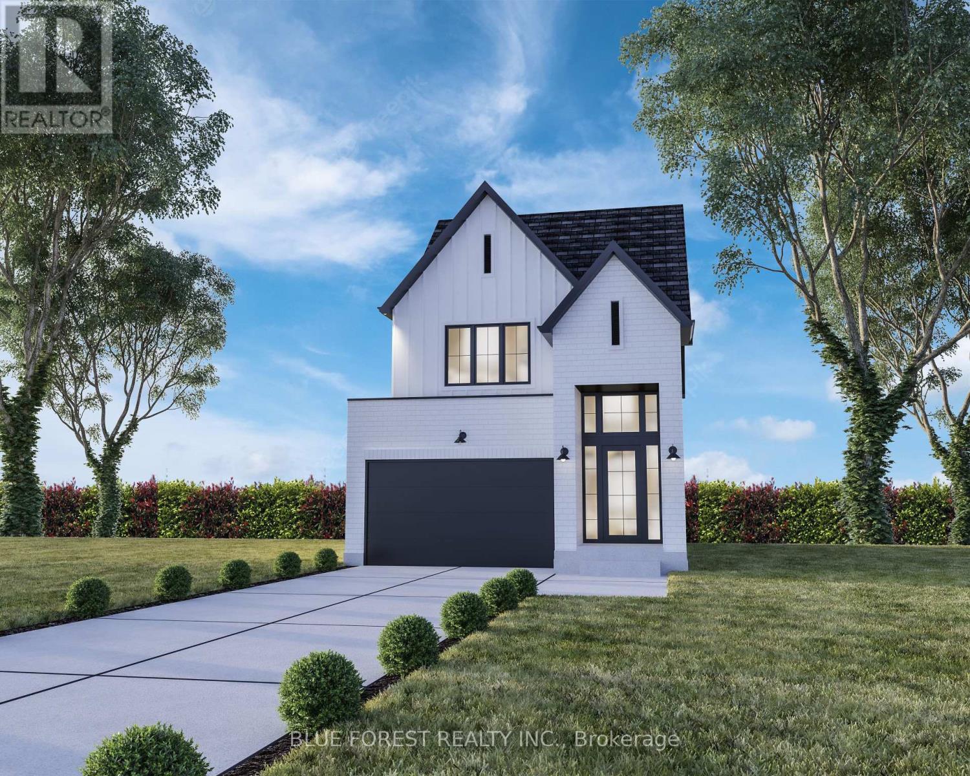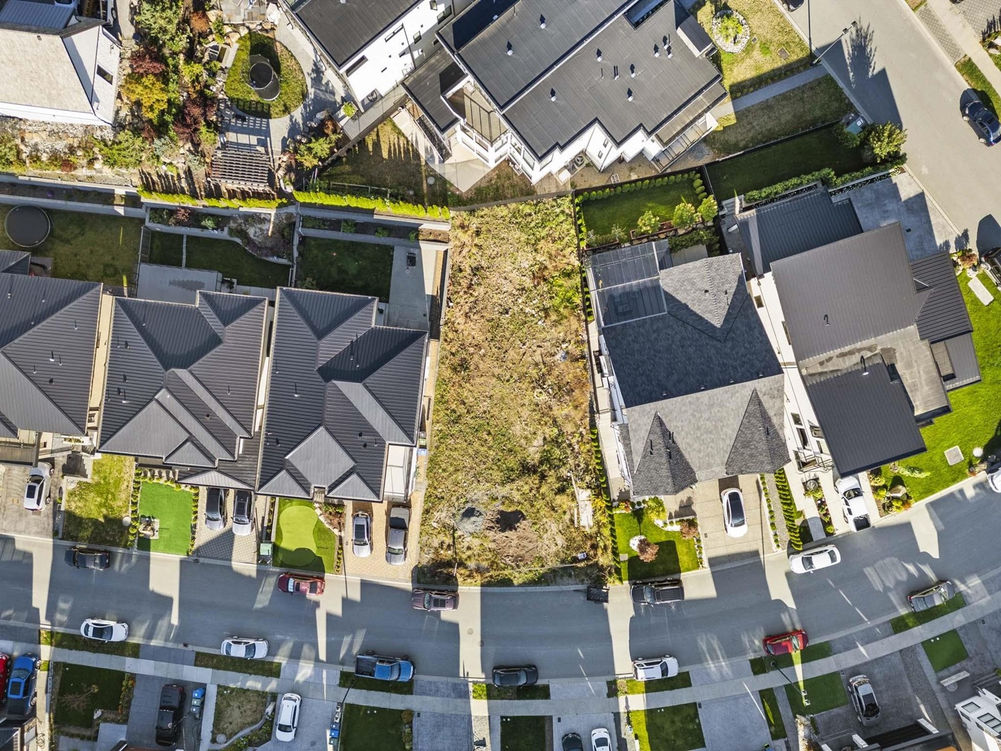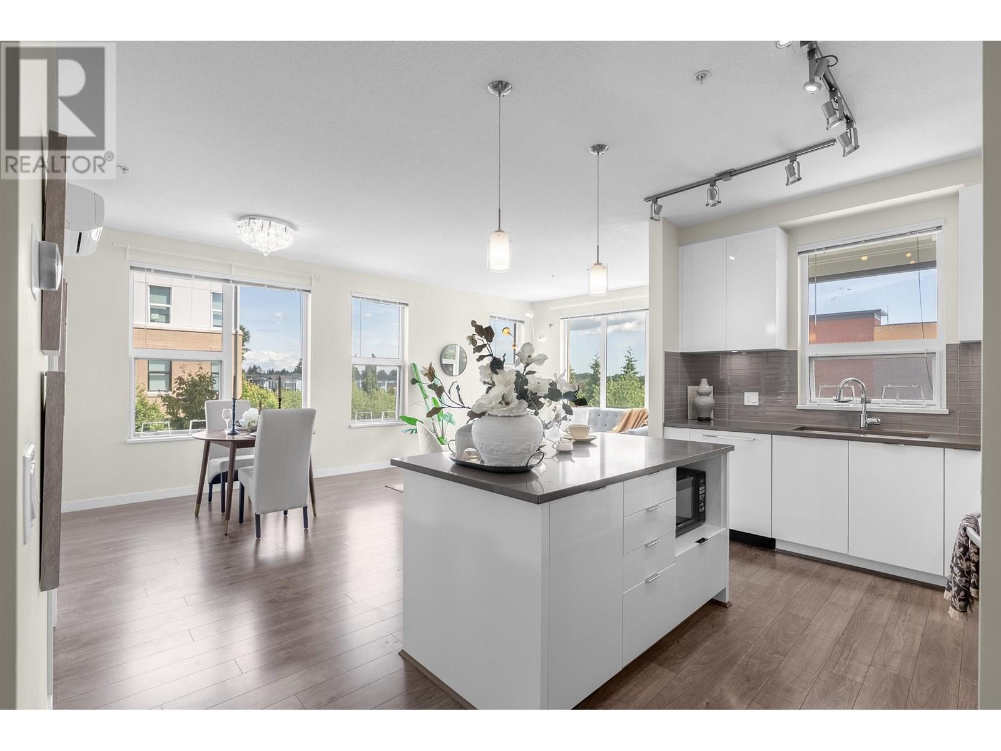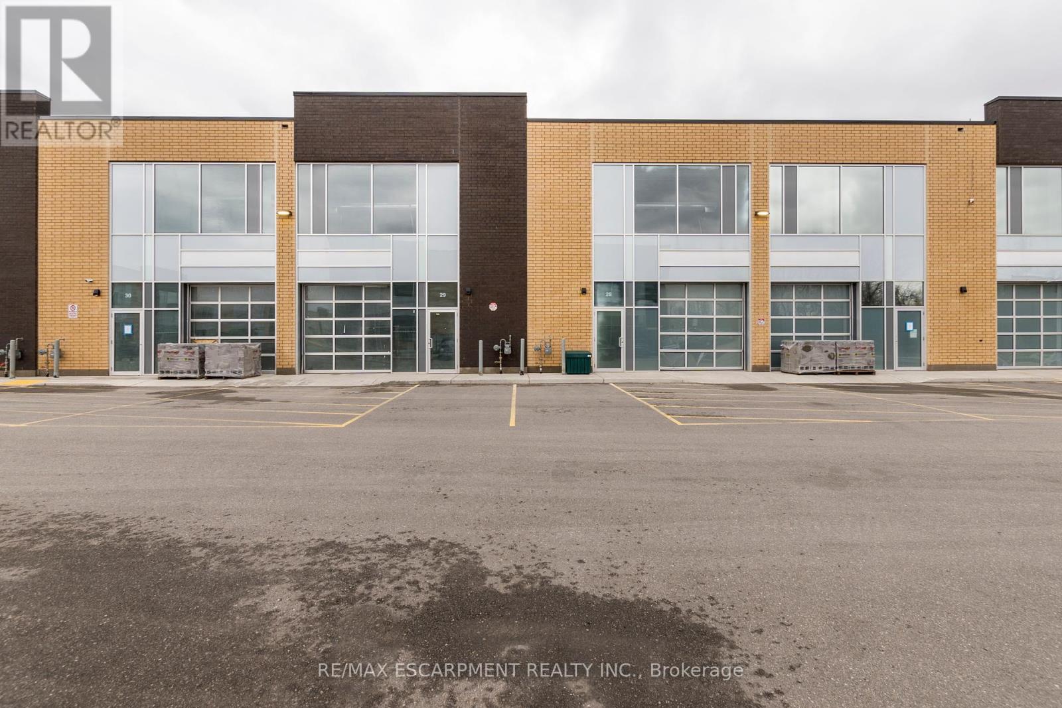130 Rowntree Mill Road
Toronto, Ontario
Great opportunity!! A vacant lot available to built your dream home in a great area. Very attractive scenic views. Don't miss this opportunity to built your dream house in a great neighborhood. (id:60626)
Homelife/miracle Realty Ltd
57 Gosling Circle
Porters Lake, Nova Scotia
LAKESIDE GEM! This custom home in the award-winning community of Seven Lakes offers a rare blend of thoughtful design, quality finishes, and one-of-a-kind featuresbacking onto Bell Lake and just 2530 minutes from Halifax/Dartmouth! Step inside to find bright, open-concept living spaces filled with natural light, a stylish coffered ceiling, cozy propane fireplace with custom trim, updated lighting, custom blinds, and seamless flow to the dining area. The kitchen is an entertainers dream, featuring quartz countertops, stained maple cabinetry, a large island, stainless steel appliances, and access to the upper deckcomplete with a propane hookup for BBQs or a fire table and views of the peaceful, treed backyard. All three bedrooms are generously sized with oversized closets, and the serene primary suite features double closets and a gorgeous ensuite with heated floors and a walk-in glass shower. The lower level is made for fun and relaxationwith a custom ceiling, pellet stove, custom built-in bar, pool table, projector screen for a home theatre feel, full bath with heated floors and sauna, additional bedroom, Pinterest-worthy laundry, and a walkout to the patio. There is also a secret room (but youll have to tour to discover where!). Outside, youll find lush landscaping, mature gardens, and a private backyard retreat. The double garage includes inside entry, a custom kayak rack and tire rack, and the home also features a radon mitigation system, Generac generator, and custom exterior window trim. And when youre not enjoying your own slice of paradise, youll love what the Seven Lakes community offers: Bell Lake access with a shared dock, gazebo, beach access, and fire pit, plus walking trails, an off-leash dog park, playground, butterfly garden, and even a toboggan run. Youre also just minutes to Porters Lake Provincial Park and several stunning beaches, including Lawrencetown, Clam Harbour, and Martinique. This is more than a homeits (id:60626)
Keller Williams Select Realty
Lot 178 Royal Magnolia Avenue
London, Ontario
Woodfield Design + Build is proud to present the Monland Model, a stunning 2-story home with breathtaking curb appeal! This gorgeous property boasts 3 spacious bedrooms and 2.5 luxurious bathrooms. As you enter the home, you will be greeted by a warm and inviting living space that is flooded with natural light, creating an open and airy atmosphere. The modern kitchen spills into the spacious great room which is the perfect place to prepare delicious meals and entertain guests. Upstairs, you will find a cozy and relaxing primary bedroom that features a large closet and a private ensuite bathroom, complete with double vanities. The two additional bedrooms are equally spacious and offer plenty of natural light and closet space. The property also features a convenient 2-car garage. Located in lovely Lambeth, this home is just a short drive away from local shops, restaurants, and entertainment options and major highways. Don't miss out on this incredible opportunity to make this beautiful property your new home! (id:62611)
Blue Forest Realty Inc.
101 Eva Drive Drive
Breslau, Ontario
Welcome to 101 EVA DR, BRESLAUE! This stunning, 2-year-old home boasts a modern European style and offers 3 bedrooms, 3 bathrooms, anda single-car garage. Built by Empire Homes, this two-storey gem is located in the highly sought-after community of Breslau. The home featuresan open-concept design with an upgraded kitchen featuring extended cabinetry, elegant back splash, Quartz counter tops and high-end finishes.You'll love the 9-foot ceilings on the main floor, which create a spacious feel throughout, and the rich hardwood flooring in the great room. Thehardwood stairs add a touch of elegance to the home. Upstairs, the spacious master bedroom is complete with a walk-in closet and a luxuriousensuite bath. The second floor also offers two bright and airy bedrooms, a 4-piece main bath, and a convenient laundry room. Other featuresincluded Extra deep driveway with two car parking, Double door entrance, Stone-brick front elevation, 8' doors on main floor, upgraded tiles onmain floor, HRV system and water softener. Located in an excellent, central location, you’ll have easy access to Cambridge, Guelph, Waterloo,and all major highways, making commuting a breeze. Don't miss out on this beautiful home! Book your showing today! (id:60626)
Century 21 Right Time Real Estate Inc.
2741 Montana Place
Abbotsford, British Columbia
Situated in the prestigious Eagle Mountain neighbourhood, this serviced lot is primed for your dream home. With utilities already at the lot line, the groundwork is complete--just bring your vision! Building plans ready to go. Nestled amidst breathtaking natural beauty, this sought-after location offers easy access to top-rated schools and all the amenities Abbotsford has to offer. Plus, with a building permit ready to go, there's no need to wait. Don't miss this rare opportunity to build in one of the city's most desirable communities! (id:60626)
Nationwide Realty Corp.
303 9311 Alexandra Road
Richmond, British Columbia
Welcome to this bright and stylish 2-bedroom, 2-bath condo at Alexandra Court by Polygon. Featuring an open-concept layout, 9-foot ceilings, and a gourmet kitchen with sleek quartz countertops and stainless steel appliances - luxurious master suite with a walk-in closet and spa-inspired ensuite. This home comes with air conditioning in each room, one parking, one locker, and exclusive access to a full resort-style clubhouse - including a pool, gym, basketball court, and more. Steps from Walmart, restaurants, and transit. School catchment: Tomsett Elementary and A.R. MacNeill Secondary. Open House: Sat/July 12, 2-4pm. (id:60626)
RE/MAX Select Properties
530 Addington Rd 5 Road
Addington Highlands, Ontario
Introducing the Blue Jay Cottage beautifully crafted, turnkey waterfront retreat nestled along the northern tributary of Mazinaw Lake. Surrounded by stunning Canadian Shield outcrops, this custom-built bungalow, completed in 2024, offers panoramic views and a seamless blend of nature and comfort. Designed for year-round enjoyment, the home features high-quality construction including an ICF foundation, and an open-concept layout that enhances light and space. Move-in ready with no need for renovations, it's built for carefree living and adventure. Upgraded kitchen appliances and well thought out cabinetry will appeal to those who appreciate a well organised kitchen space. Families and friends will appreciate gathering in this common space that is extended even further with the spacious deck off the family. The lower walkout has high ceilings and provides a spacious area with additional bedrooms, and enough room for perhaps a home office, games or media room. The operation of the home is centered in the mechanical room with brand fixtures that include an HRV system and central air. For added convenience, the seller may offer flexible mortgage options, making ownership even easier. Set in a quiet tributary with minimal boat traffic, the location is ideal for swimming and paddling, with quick boat access to the expansive waters of Mazinaw Lake and the iconic cliffs of Bon Echo Rock. Whether you're seeking adventure or relaxation, end each day under a sky full of stars.Welcome to Blue Jay Cottage in the heart of the Land O Lakes where lifelong memories with family and friends begin. (id:60626)
Royal LePage Proalliance Realty
28 - 1156 King Road
Burlington, Ontario
Approx 1,839 SF Newer industrial commercial condominium unit for sale. Blank canvas ready for your vision , with multiple permitted uses . 24 ft. clear height, a 10 foot x 10 foot drive-in overhead door, 220amp/ 600v electrical service . Sprinkler system. Great location between Plains road and North service road in Aldershot, in a desirable, well-maintained complex. Easy access to major Highways - QEW, 407 & 403. Can be purchased together with unit 29 ( W8150826). Photos show both units (id:60626)
RE/MAX Escarpment Realty Inc.
77 Relton Circle
Brampton, Ontario
Prepare to Be Impressed! This immaculate freehold executive townhouse in the prestigious Castlemore community is a true must-seen no maintenance fees and loaded with high-end finishes throughout! Enjoy a bright, open-concept layout featuring 9-foot ceilings, hardwood floors, oak staircase, and a cozy fireplace. The stylish kitchen offers granite countertops and stainless steel appliances, perfect for entertaining. Step outside to your maintenance-free deck, a true backyard oasis.Upstairs features three spacious bedrooms, two full bathrooms, a convenient second-floor laundry, and a primary suite with a walk-in closet and private ensuite. Upgrades include: 9-ft ceilings, granite counters, hardwood floors throughout, custom blinds, stainless steel appliances, oak staircase, fireplace, A/C (2025), interior garage access, and a low-maintenance deck. Located in one of Bramptons most sought-after neighbourhoods, close to schools, parks, and all amenitiesthis home is move-in ready and not to be missed! (id:60626)
Century 21 Millennium Inc.
1809 - 955 Bay Street
Toronto, Ontario
Welcome to refined urban living at The Britt Condominiums, where timeless elegance meets modern sophistication. Nestled in the heart of Bay and Wellesley, this impeccably designed 2-bedroom + den, 2-bathroom residence offers a rare opportunity to live in one of Toronto's most iconic addresses-formerly the prestigious Sutton Place Hotel. This thoughtfully curated unit features a sleek, open-concept layout enhanced by soaring 9-foot ceilings and premium red oak hardwood flooring. The gourmet kitchen showcases high-gloss white cabinetry paired with Silestone Eternal Marquina countertops and backsplash, seamlessly integrated appliances, and designer finishes throughout. Bathrooms exude luxury with dark grey porcelain tiles, marble Bianco Carrara vanities, and a Kohler sink. Natural light floods the space, complemented by custom Berlin Marble sheer and blackout shades in both the primary bedroom and living area. Additional conveniences include in-suite laundry with stackable washer/dryer and a private den perfect for a home office or guest room. The Britt offers a curated lifestyle with British-inspired architecture, interiors by award-winning Munge Leung, and luxury amenities: 24-hour concierge, an elegant party room with formal dining and hosting kitchen, state-of-the-art fitness centre, dry sauna, boardroom, and multiple outdoor lounge areas with barbecues, alfresco dining, and a resort-style pool. Steps to U of T, TMU, Wellesley Subway, 24-hour groceries, Yorkville's Mink Mile, and the Financial District-this is urban living at its finest. Wheelchair accessible and surrounded by culture, academia, and commerce, The Britt delivers an elevated downtown lifestyle without compromise. (id:60626)
RE/MAX Escarpment Realty Inc.
955 Bay Street Unit# 1809
Toronto, Ontario
Welcome to refined urban living at The Britt Condominiums, where timeless elegance meets modern sophistication. Nestled in the heart of Bay and Wellesley, this impeccably designed 2-bedroom + den, 2-bathroom residence offers a rare opportunity to live in one of Toronto's most iconic addresses-formerly the prestigious Sutton Place Hotel. This thoughtfully curated unit features a sleek, open-concept layout enhanced by soaring 9-foot ceilings and premium red oak hardwood flooring. The gourmet kitchen showcases high-gloss white cabinetry paired with Silestone Eternal Marquina countertops and backsplash, seamlessly integrated appliances, and designer finishes throughout. Bathrooms exude luxury with dark grey porcelain tiles, marble Bianco Carrara vanities, and a Kohler sink. Natural light floods the space, complemented by custom Berlin Marble sheer and blackout shades in both the primary bedroom and living area. Additional conveniences include in-suite laundry with stackable washer/dryer and a private den perfect for a home office or guest room. The Britt offers a curated lifestyle with British-inspired architecture, interiors by award-winning Munge Leung, and luxury amenities: 24-hour concierge, an elegant party room with formal dining and hosting kitchen, state-of-the-art fitness centre, dry sauna, boardroom, and multiple outdoor lounge areas with barbecues, alfresco dining, and a resort-style pool. Steps to U of T, TMU, Wellesley Subway, 24-hour groceries, Yorkville's Mink Mile, and the Financial District—this is urban living at its finest. Wheelchair accessible and surrounded by culture, academia, and commerce, The Britt delivers an elevated downtown lifestyle without compromise. (id:60626)
RE/MAX Escarpment Realty Inc.
496 Lewisburg Place Ne
Calgary, Alberta
Welcome to the brand new community of Lewisburg! The Brand new home built by Prominent Homes is a two-story with 4 Bedrooms plus a Den and 3 Bathrooms! The Main Floor is Open concept and features a office/den which is perfect for working from home. There is also a chic kitchen with Built-in Oven, Pantry and nice size dining are and Family room. The upper floor has 4 Bedrooms including a primary bedroom with a 5 piece ensuite, Bonus room and laundry room. The basement has a Separate Entrance and is ready for our personal touch. Possession will be in October 2025. Call to book your private showing today! (id:60626)
Exp Realty


