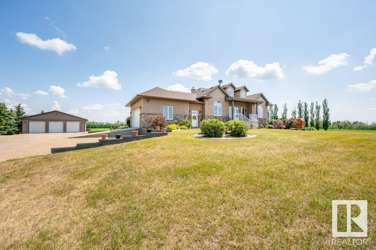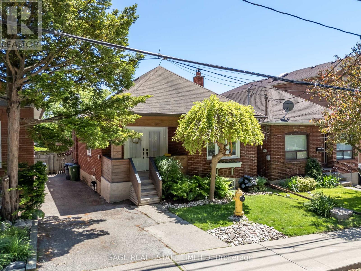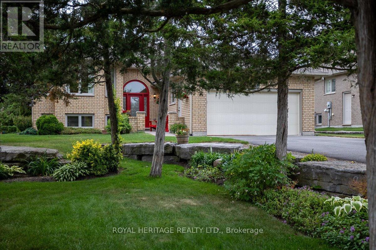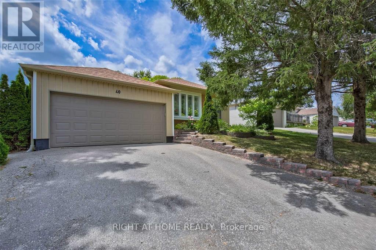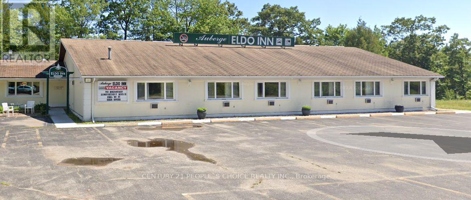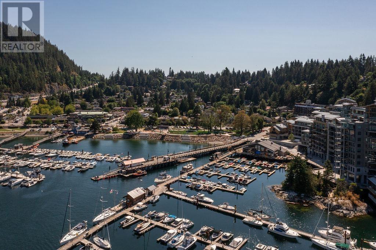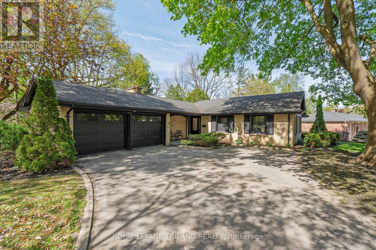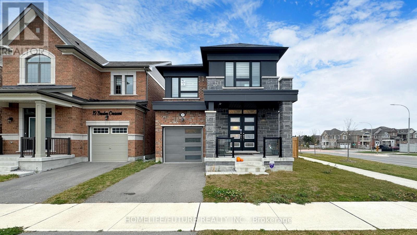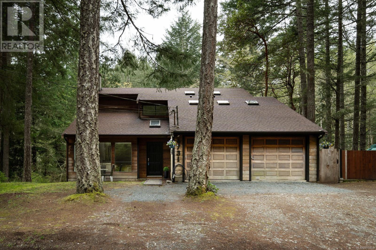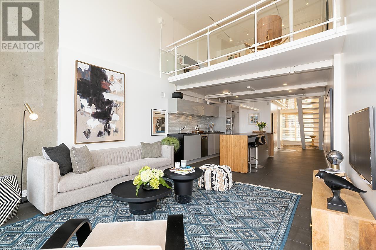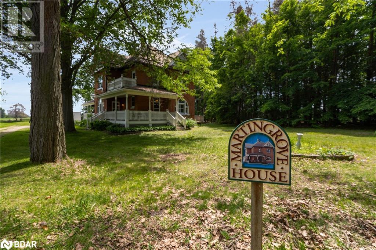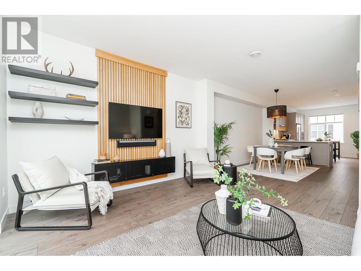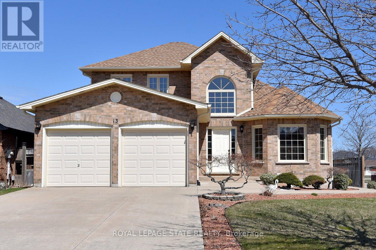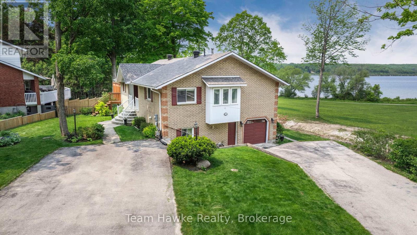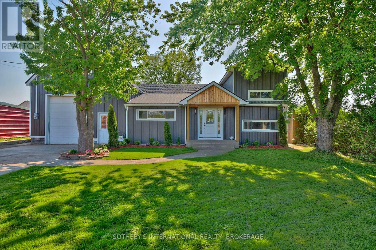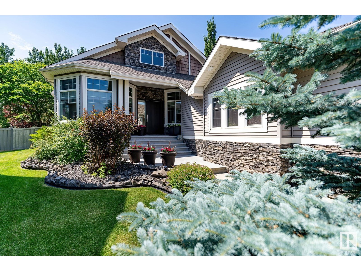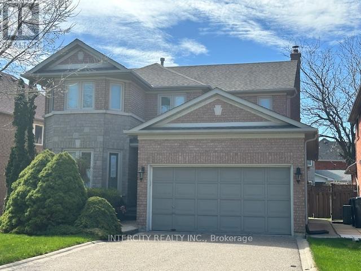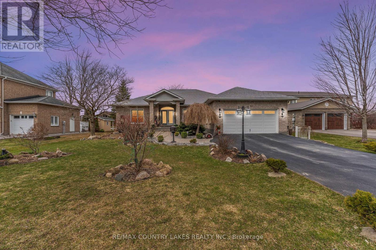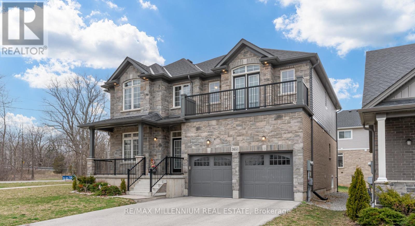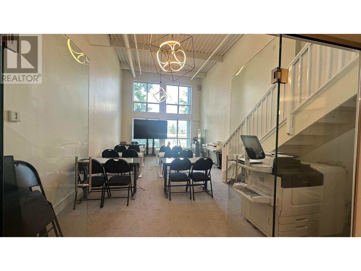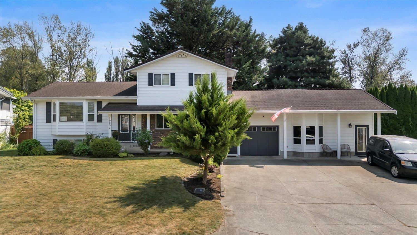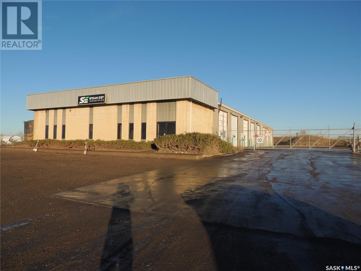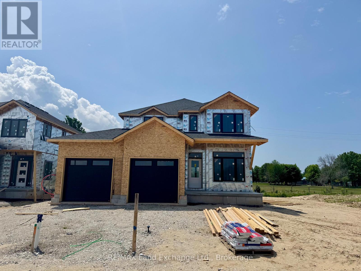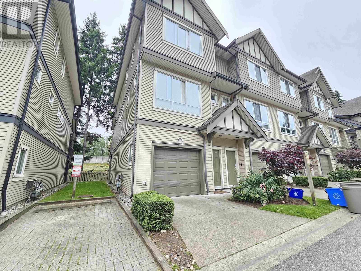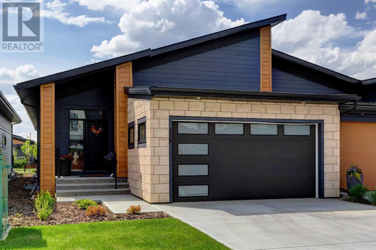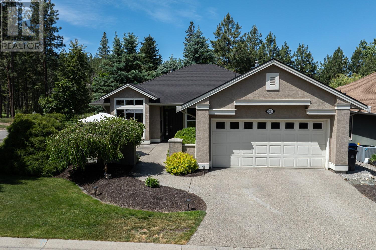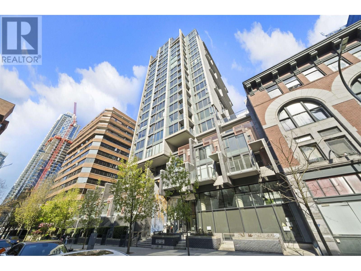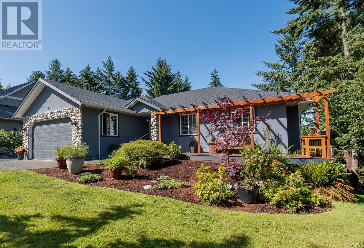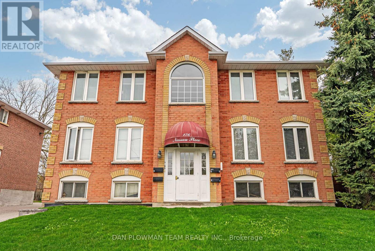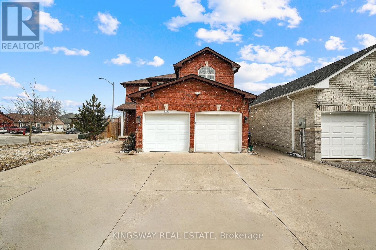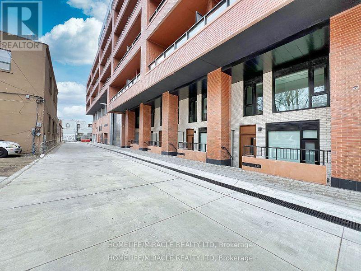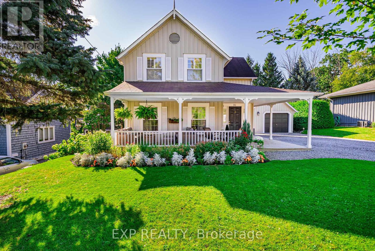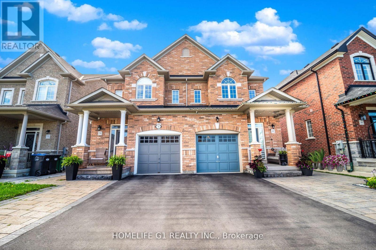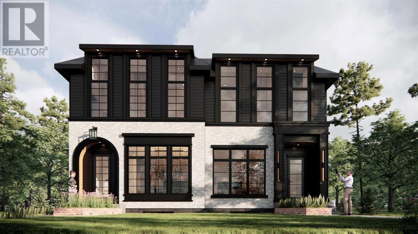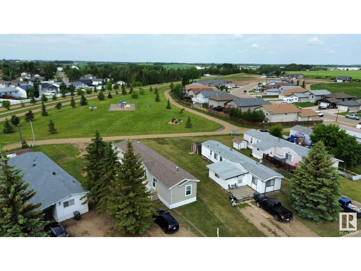56203 Rge Road 230
Rural Sturgeon County, Alberta
Stunning hillside bungalow on 2.35 acres with pavement right to your driveway, just 5 minutes to Gibbons and 15 minutes to Fort Saskatchewan, all outside of a subdivision! This beautifully maintained home offers 5 bedrooms in total, with 3 on the main floor including a spacious primary suite featuring a walk-in closet and luxurious 5-piece ensuite. The bright and open main level includes a large front foyer, seamless flow from the kitchen to the living room with gas fireplace, a dining area with access to the covered balcony, a huge walk-in pantry, main floor laundry, central A/C, and a 4-piece bath. A wide staircase leads to the fully finished walkout basement with 2 more bedrooms, a 4-piece bath, large rec room, and abundant storage. Enjoy incredible parking and workspace with a heated double attached garage plus a massive 30x42 heated shop. Everything is done, just move in and enjoy peaceful country living! (id:60626)
RE/MAX Edge Realty
4047 Old Dundas Street
Toronto, Ontario
Ready, set, Dundas this is your chance to get into 'The Valley'. Tucked into one of Toronto's best-kept secrets, this move-in ready 2+1 bed, 2 bath bungalow offers the rare combination of small-town charm with big-city convenience. With only about 700 homes, The Humber River Valley is a true community, where neighbours know each other, kids safely play in the nearby park, and the only traffic you'll notice are bikes on the trails. The local elementary school is so small and personal, everyone knows each child by name! Freshly painted and filled with natural light, the main level is warm and welcoming, with maple hardwood floors, skylights, and an open-concept living and dining space perfect for family dinners or weekend gatherings. The sunken kitchen has a laid-back coastal style, featuring new quartz countertops, new maple stairs, a work-from-home nook, sun-filled windows overlooking your personal cottage-esque backyard. Oh and yes, let's talk about this backyard... It's a showstopper! Rare, multi-tiered areas to enjoy, south-facing & private. Enjoy your morning coffee on the treehouse-like deck, watch the kids climbing the fun slide & swing structure that will make you a hero in your kids eyes, or gather around the firepit at night. You may even catch a glimpse of the Humber River just beyond the trees. Downstairs, the finished basement with separate entrance offers a large rec room with a wood-burning fireplace, 2nd home office/bedroom, additional bedroom, kids area, bathroom, laundry & ample storage. This home has been thoughtfully cared for, with over $50K in recent upgrades. You're steps from 30km of riverfront trails, parks, Lambton Golf CC & directly across the street from the historic Lambton House, a hub for community events & gatherings that keep the neighbourhood connected year round. Whether you're a first-time buyer, young family, or downsizer looking this is a truly special home in a one-of-a-kind neighbourhood. Let's go! (id:60626)
Sage Real Estate Limited
101 South Harbour Drive
Kawartha Lakes, Ontario
Welcome to Port 32 on Pigeon Lake, an active adult lifestyle community featuring Shore Spa & Marina Club, members enjoy access to outdoor activities such as Tennis, Swimming, Pickle ball, Bocce and indoor activities like billiards, darts, shuffleboard, a jam session in the Lounge or a workout in the Gym. Marina boasts a boat launch, residents boat slips and direct access to the Trent Severn for endless water sport enjoyment. Miles of neighborhood walking trails lead to the Club, Water Garden Point and the Marina where new friends are many. Well appointed R2000 home built in 2013 boasting 4 Bedroom, 3 baths and over 3200 sqft of combined living space. Main floor features hardwood flooring throughout, a bright and cheery front family room which flows into a formal diningroom w/walk out to the BBQ deck. Dine in kitchen features a double wall oven and gas cook top sure to please the family Chef. Screened sitting room located off the kitchen doubles as the morning coffee room featuring access to the Primary Suite. Spacious Primary bedroom with H & H closets, 4 pc ensuite w/soaker tub overlooks lush gardens. The 2'nd bedroom, 3 piece bath, laundry/mudroom with garage access complete the main level. Fully finished L/L boasts 3 walk outs to a private rear yard, a massive recreation room with walls of built ins is th3e foundation of your private Library, a full 4 pc. bath, 2 additional guest bedrooms, one with W/O to private patio, a flex space/mudroom and utility room complete this level. Join this exclusive waterfront community situated two hours from the GTA and right in the heart of Bobcaygeon. Your next adventure awaits in Port 32 at 101 South Harbour Drive! (id:60626)
Royal Heritage Realty Ltd.
40 Holland River Blv Boulevard
East Gwillimbury, Ontario
Welcome to this move-in-ready gem nestled in a nice, family-friendly neighborhood. Featuring beautiful hardwood floors throughout, this home was renovated in 2020 with a modern kitchen and black stainless steel appliances. The AC system was also fully replaced in 2020. Just a minutes walk to the school, this property is conveniently located near the Nokiidaa Trail, Plaza, and Costco. With spacious rooms, a cozy atmosphere, and a prime location, this property is truly a gem waiting to be discovered. (id:60626)
Right At Home Realty
1488 Tomkins Road
Innisfil, Ontario
Experience The Epitome Of Modern Living In This Beautifully Designed 2 Storey Home! Nestled In A New, Family Friendly Neighbourhood. This Beauty Features An Open Concept Layout With Soaring 9FT Ceilings & Gleaming Hardwood Floors, Creating A Bright & Airy Atmosphere From The Moment You Walk In. Enjoy The Chef Inspired Kitchen That Seamlessly Flows Into The Inviting Living And Dining Areas, Perfect For Entertaining Or Relaxing With Family. The Thoughtfully Designed Layout Includes A Luxurious Primary Bedroom With A Private Ensuite Retreat, While The Additional Bedrooms Each Enjoy Convenient Access To Their Own Bathrooms, Offering Comfort And Privacy For Everyone. Complete With A Double Car Garage, A Long Driveway Accommodating 6 Parking Spots & Stylish Curb Appeal! Located Just Steps To Shopping, Restaurants, And Schools, And Only Minutes From Innisfil Beach Park, The YMCA Recreation Centre, Barrie South GO Station, Friday Harbour, & Park Place, This Location Offers The Perfect Balance Of Lifestyle & Convenience. (id:60626)
RE/MAX Experts
3 White Drive
Blind River, Ontario
ELDO INN - 12 Room Indoor Corridor Motel with 2 BR Apt for the Owner, in the Town of Blind River, which is one of the biggest towns on Hwy 17 between Sudbury and Sault Ste Maire and it's growing with the new projects coming up. Blind River has Hospital, KG to grade 12 Schools, Valu-Mart, Home Hardware, Banks, Fast food Franchisees, Tim-Hortons (24 hrs.), Restaurants, Beach, Marina and all necessary amenities. The property has a direct exposure on Tran Canada Hwy 17 with lot of 1.482 Acres having all municipal services (water, sewer etc.) Great future potential to build additional rooms or to establish any other business on the excess land. Motel has a commercial kitchen (not in use for many years) and sitting area for the Restaurant (potential for the new buyer if willing to start a restaurant business as well) Absentee Owner, an Employee runs the business - great opportunity for the new buyer to be an Owner Operator, grow the business and make more money. Currently it's an easy one-man operation with low operating costs and good profit. Do Not go direct without the confirmed showing appointment. Recently signed contract for U-HAUL DEALERSHIP - Extra INCOME for the New Buyer. Newer ROOF on the house portion and freshly Painted all rooms. (id:60626)
Century 21 People's Choice Realty Inc.
406 6687 Nelson Avenue
West Vancouver, British Columbia
Beautiful Horseshoe Bay Sanctuary by West Bank is the most exceptional site for waterfront living, high luxury 1 bed, 1 bath large unit with a indoor living area 874 SqFt and total living area 1003 SqFt includes balcony. Every detail has been thought out from the high-quality Miele appliances, stone countertops, gas fireplace, tiled bathrooms, stylish kitchen high ceiling to the designer wool carpet in the bedrooms .Amenities include 24-hour concierge,Gym, Chris Craft Boat, EV Charging station, Resident's Lounge,Paddle Boards. Comes with 1 parking spot. (id:60626)
Multiple Realty Ltd.
791 Haighton Road
London South, Ontario
Welcome to 791 Haighton Road, a beautifully reimagined one-level home nestled on a mature, tree-lined lot just steps from Springbank Park and the scenic walking trails of the reservoir. Featuring two spacious bedrooms on the main floor, two additional bedrooms in the fully finished basement, and a bonus room ready for conversion into a fifth bedroom (with the addition of an egress window), this home is ideal for families, multigenerational living, or those seeking a sophisticated one-floor residence in a mature neighbourhood. Every inch of this property has been meticulously updated from the sleek, modern kitchen to the rejuvenated bathrooms and contemporary flooring throughout. The basement offers incredible potential for an in-law suite, with its generous layout and the possibility of a separate entrance. This is truly country in the city a serene, private setting in one of London's most sought-after areas. New windows, doors, garage doors, furnace & AC, this is your chance to own this unique, completely move-in-ready home on a rare oversized lot. (id:60626)
Royal LePage Triland Realty
21 Broden Crescent
Whitby, Ontario
10++, 3 Br Det. **Over 1850 Sqft, 24 Hr Public Transit & Go Train, 2nd Floor Laundry, Spacious Family Rm On 2nd Floor, Large Backyard, Granite Countertop, Modern Kitchen, 3 Car Parking, Newly Painted, Pot Lights And Chandeliers, Entrance To Home Through Garage, Corner Lot. (id:60626)
Homelife/future Realty Inc.
4731 Kasani Pl
Metchosin, British Columbia
Welcome to 4731 Kasani Place, a 4-bedroom, 3-bathroom home set on 5 beautifully treed, park-like acres in the peaceful community of Metchosin. This property offers the rare opportunity to enjoy privacy, space, and nature all around you. Whether you're looking to start a hobby farm, create your dream garden, or simply enjoy the outdoors, this expansive lot provides the perfect canvas. Inside, the home has been refreshed with brand-new flooring and fresh interior paint, giving it a clean, updated feel. The main floor offers a bright and spacious living area, a family room/den at the front of the home, and a functional kitchen and dining space ideal for gatherings. Upstairs, all four bedrooms are well-sized and tucked away for quiet and comfort. A double-car garage and a separate outbuilding provide excellent storage for your tools, equipment, or outdoor gear. This is a unique chance to own a peaceful retreat just minutes from amenities—don’t miss it! (id:60626)
The Agency
403 1529 W 6th Avenue
Vancouver, British Columbia
Superlative views of City, mountains and ocean, from your fabulous New York style LIVE/WORK loft in the heart of South Granville district. This rare, 2 storey CORNER SUITE home boasts a modern renovation complementing the industrial feel of the living space. Step out onto your private view inspired 750 sf WRAP AROUND DECK perfect for entertaining family & friends or for quiet relaxation. 2 pets allowed with doggy park across the street. Other creature comforts include radiant in-floor heat, sleek closets, lovely appliance package for the chef and sumptuous spa bath and expansive bedroom with glorious views. 1 parking & storage. Very upscale neighbourhood of art galleries, cafes, restaurants and amenities of all kinds. Close to Granville Island, easy access to downtown and airport. (id:60626)
Faithwilson Christies International Real Estate
1407 Flos 8 Road W
Springwater, Ontario
Welcome to Martingrove! One of springwaters designated Heritage homes. The handcrafted details are stunning, this home will call you... Built in 1906 on a private 2.57 acre property surrounded by mature trees and backing and siding onto a farm field. Sound of birds and tanquility. Original Wavy stained glass windows and stained glass transom windows with Fleur-de-lis above doorways. Hardwood flooring on main and upper. Solid field stone wood fireplace surround. Two bathrooms 3 piece on main and very large spa size bathroom on upper. Updated electrical, metal roof. The hand crafted railing and balusters are breath taking.Back staircase from kitchen with a gorgeous amber glass fixture and fleur de lis transom window. Wrap around porch for serene outdoor seating. Hot Tub off the back deck. Solar panel contract that draws income. This home is charming and grand. (id:60626)
RE/MAX Hallmark Chay Realty Brokerage
136 3565 Baycrest Avenue
Coquitlam, British Columbia
This modern 3 bed, 3 bath townhome offers a bright, functional layout across 1,393 square ft of thoughtfully designed space. Just 3 years old, it features laminate floors on the main and a spacious open-concept living area w/9 ft ceilings. The kitchen includes stainless steel appliances w/gas cooktop and a peninsula counter with seating. A powder room on the main floor adds practicality. Step out to a lush, private backyard with a 119 square ft patio perfect for morning coffee or weekend BBQs. Up, you´ll find three comfortable beds, including a vaulted-ceiling primary w/double closets and a private ensuite, another full bath, and a dedicated laundry area. Complete with a 512 square ft garage. Surrounded by nature and trails, while being a short distance from schools, shopping, parks, and recreation. (id:60626)
Royal LePage Elite West
3963 Angus Drive
West Kelowna, British Columbia
This 3-bedroom, 2-bath home is ready for a transformation! Nestled in the sought-after Gellatly Bay area, this property boasts an unbeatable location with a breathtaking lake view—so close you can almost touch the water. Sitting on a private 1/3 acre lot, this home is just steps from the lake, offering easy access to the boat launch, West Kelowna Yacht Club, scenic walking trails, and more. Priced just under city assessment, this home presents the perfect opportunity for someone to bring their vision to life. Whether you're looking for a renovation project or a prime piece of property to make your own, the potential here is endless. Don't miss this chance to create your dream lakeview retreat in one of West Kelowna's most desirable neighborhoods! (id:60626)
RE/MAX Kelowna
13 Chianti Crescent
Hamilton, Ontario
Unique-style, one-owner home awaits you in Beautiful Winona! Lovingly cared for, this 3 Bedroom, 3 Bath property has a Spectacular entrance Foyer leading to a spacious Living/Dining area with soaring Vaulted Ceilings! The Eat in Kitchen has plenty of Counter/Cupboard & Pantry space, plus a sliding door leading to the privately fenced Yard where you can enjoy a Summer BBQ on the raised Patio! The main floor culminates with a cozy Family room & gas Fireplace, Powder Room & Mud Room with inside entry to the Double Car Garage, with handy second staircase leading to the Basement! Upstairs has 3 inviting Bedrooms, with Primary Ensuite & Walk-in Closet!! The unfinished basement provides an empty canvas for your personal vision & artistic flair! Minutes to Fifty Road Shopping, QEW access, Schools, Parks and much more! This is a quiet, family friendly area that's ready for the next Chapter! Put it on your must-see list! (id:60626)
Royal LePage State Realty
149 Mallory Beach Road
South Bruce Peninsula, Ontario
This outstanding waterfront home on Colpoys Bay offers a year-round, 5-bedroom, 3-bath family haven in a natural setting. Just five minutes from Wiarton, and an easy drive to Sauble Beach and Owen Sound, the location strikes a rare balance: close to everything, yet quietly removed.A beautifully conceived reverse floor plan puts the open kitchen, dining, and living spaces upstairs, where expansive windows and a generous deck capture water views. A lovely bedroom with ensuite, two additional bedrooms, and a full bath complete this level. Downstairs, the primary suite is stunning with its beamed ceiling, fireplace, custom live edge cabinet and floating shelves. A sliding glass door opens to a covered verandah overlooking the gardens and the Bay beyond. The sleek three piece ensuite spans the width of the bedroom and features a glass shower and copious closet space. Across the wide hall, an inviting fifth bedroom with water view makes hosting guests a delight. Laundry, utilities and storage are tucked away at the back of this level. Outside, the landscaping is lush and low-maintenance, with perennial plantings that frame the home and outdoor living areas. Across the quiet road on a private slice of waterfront sits a cool bunky, its sliding glass door overlooking the deck, the dock, and Colpoy's Bay. Everything here, both inside and out, is pleasing to the eye. Whether you're an active family looking for a full-time home or empty nesters wanting a place to gather with kids and grandkids, this impressive property is waiting for you. (id:60626)
Exp Realty
26 Jury Drive
Penetanguishene, Ontario
Welcome to your dream retreat by the bay, where panoramic water views, serene sunsets, and refined living come together in one of Penetang's most sought-after neighbourhoods. This beautifully maintained 4-bedroom, 3-bathroom all-brick bungalow offers an ideal blend of comfort, elegance, and functionality, perfectly positioned on a quiet, low-traffic street. Step inside to a bright, open-concept main floor featuring vaulted ceilings, a cozy wood-burning fireplace, formal dining area, sunroom, and a stunning new Lindsay Schultz kitchen ideal for entertaining or simply soaking in the views. The main floor primary suite is a private escape with its own en-suite and walk-in closet. Downstairs, the fully finished lower level boasts a spacious family room with a new Napoleon gas fireplace, additional bedrooms, an office, and two walkouts to the beautifully landscaped backyard. Thoughtful updates include new shingles (2025), a new gas hot water heater (2025), updated flooring, and modern light fixtures throughout. Enjoy the outdoors with a wrap-around deck, covered lower patio, and direct access to open green space and the bay, perfect for launching your kayak, paddle board, or simply enjoying a peaceful walk through the park. Just minutes to town, marinas, shops, restaurants, trails, and Discovery Harbour. This is a rare opportunity to embrace waterfront-adjacent living in a truly exceptional location. (id:60626)
Team Hawke Realty
7186 Garner Road
Niagara Falls, Ontario
A Rare Opportunity Offering Incredible Flexibility For Investors Seeking Rental Income, Contractors / Tradespeople Needing Space, Or Large And Multi-Generational Families Looking For Comfort And Privacy. This Impressive Home Features Over 3,400 Sq Ft Of Finished Living Space, 12 Parking Spots, And A 564 Sq Ft Heated Garage/Workshop With 12-Foot CeilingsPerfect For Storing Tools, Vehicles, Or Operating A Home-Based Business.Inside, The Home Is Thoughtfully Divided Into Three Distinct Living Areas, Each With Its Own Kitchen, Bathroom(s), And Private SpaceIdeal For Extended Family, In-Laws, Guests, Or Tenants.The Main Residence Includes 3 Bedrooms And 2.5 Bathrooms, Newly Installed Luxury Vinyl Plank Flooring, An Inviting Living Area With Electric Fireplace, And A Renovated 4-Piece Bath. The Open-Concept, Eat-In Kitchen Features Granite Countertops And Ample Cabinetry. Upstairs, Two Spacious Bedrooms Accompany A Private Primary Suite With Sitting Area And Ensuite Bath.A Second Private Suite Offers 2 Bedrooms, A Custom-Designed Bathroom With Walk-In Shower, An Updated Kitchen, And A Large Living Room With New Flooring, Ductless Mini-Split Heating/Cooling, And In-Floor Heating.The Third Space, A Fully Finished Loft, Boasts A Bright Open Layout With Its Own Brand-New Kitchen, 3-Piece Bath, Ductless Climate Control, And Flexible Living AreaIdeal As A Bachelor Suite, Games Room, Or Home Office.This Unique Property Blends Comfort, Utility, And Income-Generating Potential, All On A Generous Lot With Ample Parking And Workspace. A Must-See For Anyone Seeking A Multi-Use Home With Long-Term Value. (id:60626)
Sotheby's International Realty
4804 212 St Nw
Edmonton, Alberta
Rare executive bungalow backing a densely treed walking path in prestigious Copperwood! This immaculate home boasts over 3200 sq ft of living space with 3 bedrooms & 2.5 baths. The upgraded finishes include a custom 42” wide oak front door, rich cappuccino cabinets, gleaming espresso hardwood floors, granite counters, 9 & 14 ft ceilings, gas fireplace,& California custom closet in the primary bedroom. The kitchen has extra deep sink, filtered drinking tap, stainless steel appliances & walk through pantry. You’ll enjoy the deep soaker tub in the primary bedroom and all bedrooms have walk in closets. The basement features 2 bedrooms, wet bar, bathroom and a large hobby room that could be used as a 4th bedroom. The back yard is a private oasis backing onto a treed pathway with composite deck & underground sprinklers. The garage is oversized, drywalled and insulated with epoxy floors and gas line plumbed in. Great location close to walking trails, good schools and retail, don’t’ miss out on this elegant home! (id:60626)
Mcleod Realty & Management Ltd
3 Himalaya Street
Brampton, Ontario
Gorgeous gem on a desirable and quite neighbourhood. All hardwood floors on main and 2nd floors. Steps from 2 schools. Fenced and paved backyard perfect for entertaining. Interlocking patio stones and landscaped front yard. Side entrance. 6 Total parking spaces. Finished basement with1 bedroom, 3-pc bathroom, large rec room and more storage spaces. (id:60626)
Intercity Realty Inc.
50 Laguna Parkway
Ramara, Ontario
Custom designed 1950 Sq Ft Bungalow. Direct waterfront. This elegant home is immaculate from the updated kitchen with granite counters and island to the living room with a cosy fireplace to gather around. The primary bedroom features a 5pc ensuite , fireplace, walk in closet. The second bedroom offers a walk out to the 3 season sunroom with a hot tub. This room overlooks the water with stunning views. Professional landscaping makes this home a must and is ready to move in. Family room is open concept with the kitchen with separate dining and living rooms. S/S appliances. Large crawl space for your extras along with a large double garage. The updated laminate flooring and crown moulding adds a warm touch along with 3 walkouts to the sunroom. (id:60626)
RE/MAX Country Lakes Realty Inc.
3651 Allen Trail
Fort Erie, Ontario
Comfort meets convenience in this standout two-storey spacious home in the desired area of Ridgeway, nearby the beauty of Crystal Beach with its sandy shores. Stunning 4-Beds+ , 4-Baths corner lot home boasting 2848 Sqft and feature hardwood and Porcelain flooring throughout the Main and hardwood on the 2nd floor , Over 70k in upgrades, fully open concept kitchen with island, enclosed pantry and a separate dining room , A office room large enough to be a 5th bedroom. The upper level is thoughtfully designed to cater to your family's needs with well sized 4-Beds, 3-Baths as 2 fully Ensuite . The primary suite boasts a 5-piece bath , separate shower and a convenient His and her walk-in closet. Amazing family room with walk out on balcony. Unfinished basement 9f ceiling with oversized windows ready to be customize to your own needs. AC unit not present but wiring all roughed in. Minutes to Crystal Beach, Shops, Restaurants, Schools Trails and Only 20 Minutes to Niagara Falls. Book your showing today. (id:60626)
RE/MAX Millennium Real Estate
2212 33 Street Sw
Calgary, Alberta
Luxurious Walkout Duplex in Prime Killarney Location with a 2-BED LEGAL SUITE !Discover upscale living in this exquisite walkout duplex, perfectly situated in the vibrant community of Killarney. This beautifully crafted home combines contemporary elegance with functional design.Enter the bright, open-concept main floor, where the living room flows seamlessly into the dining area and a gourmet kitchen. Complete with high-end appliances, quartz countertops, and an oversized island, the kitchen is perfect for entertaining. A main-floor office offers a dedicated space for work or study.The upper level features a spacious primary suite, designed as a tranquil retreat with a luxurious ensuite that includes a steam shower and double vanity. Two additional well-appointed bedrooms, a modern bathroom, and a conveniently placed laundry room complete this floor.The fully finished walkout basement includes a private, legal suite with a separate entrance. It offers a bright living room, a fully equipped kitchen, two bedrooms, a full bathroom, and its own laundry, making it ideal for multi-generational living, hosting guests or additional rental income.This home is filled with high ceilings, abundant natural light, and high-quality finishes throughout. This Killarney duplex offers a perfect blend of luxury and functionality, ready to welcome you home. Call today to book a private viewing! (id:60626)
Exp Realty
202 338 W 8th Avenue
Vancouver, British Columbia
Prime, central location. Stylish 1064 sq. ft. over 2 levels with 16foot ceilings and large, northfacing windows. Situated on the Westside near Broadway/Cambie, Skytrain, and VGH. Features flexible I1 zoning, a sturdy steel and concrete structure, a secure building with one underground parking space, and a freight elevator. (id:60626)
Royal Pacific Lions Gate Realty Ltd.
10052 Dublin Drive, Fairfield Island
Chilliwack, British Columbia
Welcome to your dream home on Fairfield Island! This impressive 4-level split features 3 bedrooms, 3 bathrooms, PLUS a ground level 1 bed in-law suite. Enjoy a private pool, hot tub, and a covered wood deck perfect for outdoor entertaining. Inside, the updated kitchen boasts new countertops, backsplash, and tile, complemented by laminate flooring throughout the main floors. The main level includes two spacious living rooms, one with a cozy wood-burning fireplace. Upstairs, you'll find the primary bedroom and a second bedroom, both with new carpet and a large bathroom with in-floor heating. The basement offers abundant storage, another bedroom, and a versatile rec room. With ample storage and parking, this stylish home provides both comfort and convenience in a fantastic neighborhood. * PREC - Personal Real Estate Corporation (id:60626)
Century 21 Creekside Realty (Luckakuck)
53 Escana Street
Estevan, Saskatchewan
This is a great opportunity to purchase a large 12,096 sq ft shop on 2.5 acres. The front has 4 offices, 2 washrooms, reception area, and board room. The rear shop has 8 - 12' x 14' and 1 - 10' x 12' overhead doors. There is also a second floor coffee room and washroom with shower and laundry. The large yard is fenced with electronic key pad entry. There is also a second storage garage. (id:60626)
Royal LePage Dream Realty
378 Frances Street
Saugeen Shores, Ontario
This 2311 sqft 4 bedroom is currently under construction at 378 Frances Street in Port Elgin. The main floor features a den right inside the front door for those working from home; a large kitchen with 7ft island and walk in pantry measuring 6 x 4'10, covered 14'6 x 10 deck providing shade from the sunny southern exposure, living room with gas fireplace, powder room and dining area. Upstairs there are 4 spacious bedrooms a 5pc main bath with a separate shower / toilet room, luxury primary with a 5pc ensuite including tiled shower, soaker tub & 2 sinks and a walk-in closet. The basement is unfinished but finishing options are available. For an additional $40,000 it will be finished to include a family room, 1 or 2 bedrooms (your choice) and full bath. Option 2 is a legal separate secondary suite with separate kitchen and entrance for $85,000. HST is included in the list price provided the Buyer qualifies for the rebate and assigns it to the Builder on closing. Prices subject to change without notice. (id:60626)
RE/MAX Land Exchange Ltd.
208 - 637 Lake Shore Boulevard
Toronto, Ontario
Step into refined elegance at the iconic Tip Top Lofts a stunning Art Deco landmark reborn as a boutique statement of contemporary luxury. This one-of-a-kind 1 Bedroom + Den residence features a custom-built upper loft, offering potential for a second bedroom or elevated workspace, with over 1,200 sq.ft. of airy, open-concept living. Soaring 13.5' exposed concrete ceilings and expansive southwest-facing windows flood the space with natural light, while showcasing sweeping views of Coronation Park, the marina, and Lake Ontario.Tastefully curated with designer fixtures and finishes, this suite delivers a rare blend of historic charm and modern sophistication. Enjoy cooking in the sleek, open kitchen,entertaining in the spacious living/dining area, or unwinding in your upper loft retreat.Includes premium A-Level parking and locker for ultimate convenience.The building offers world-class amenities: a full fitness centre, sauna, hot tub, rooftop terrace with BBQs, firepits, sunbeds, and a party room perfect for entertaining or relaxing under the stars. Located steps to the waterfront trail, Billy Bishop Airport, Marina, Budweiser Stage, BMO Field, Loblaws, LCBO, Queens Quay, and vibrant city nightlife, this home is an urban sanctuary at the edge of Torontos bustling downtown.Whether you're seeking a stylish full-time residence or an executive pied-à-terre, this turnkey loft is a rare opportunity to own a piece of Torontos architectural and cultural history.Offers welcome anytime. (id:60626)
Royal LePage Your Community Realty
282 The East Mall
Toronto, Ontario
Welcome Home! This fantastic 2 storey home sits on a huge corner lot. The large living room and dining room have beautiful crown moulding and are flooded with light. Enjoy a roomy kitchen with direct access to the carport. Upstairs features a primary bedroom with double closet and two more spacious bedrooms. Enjoy hardwood flooring throughout the main and second levels. Spread out in the large basement rec room with above grade windows. The finished laundry area is bright and airy. Upgrades include Lennox High Efficiency Furnace (2022) AC (2022) Roof (2018) Central Vac and 100 AMP Breaker Panel. Walk to local schools and parks, Malls, 427,401,QEW, 10 minutes to Downtown, Kipling Subway close by, TTC & GO, Markland Wood Golf Club, Neilson Park Creative Centre. You can have it all in this location! (id:60626)
Coldwell Banker 2m Realty
175 9133 Government Street
Burnaby, British Columbia
Beautifully Updated Corner unit 3-Bedroom, 2.5-Bath Townhome in TERRAMOR by Polygon! This stylish home features a spacious kitchen that opens to a private patio. Recent updates include freshly painted walls and repaired fences. Enjoy the convenience of a 2-car tandem garage. Nestled in a quiet yet central location, you´re just minutes from Lougheed Mall, SkyTrain, Hwy, SFU, and all levels of schools. Enjoy access to resort-style amenities including a clubhouse, full gym, outdoor pool, mini golf, hot tub, and steam/sauna. (id:60626)
Exp Realty
113 Whitetail Place
Shaughnessy, Alberta
Welcome to Deer Run Estates - a serene community only minutes from Lethbridge that offers quiet acreage living and gorgeous, custom homes. This 1,733 sq/ft bungalow was built with an incredible attention to detail - from an ICF foundation (all the way to the roofline!), additional footings, raw edge wood throughout, high wind roof shingles, insulated garage doors and that's just the beginning! There is plentiful parking as you approach this 1 acre property with a triple attached, heated garage (with 16' x 8' and 10' x 10' overhead doors) big enough for boat storage! There's a cozy front porch enclosed with cedar planking and stepping inside you'll be wowed from the vaulted ceilings! An open concept living, dining and kitchen area are highlighted by the energy-efficient wood burning stove, an 8' live edge maple slab island and great views to the backyard. The kitchen is adorned with custom lighting and high end stainless steel appliances including a gas range! Down the hall there is a formal dining area that can be used as a flex space or even converted to a bedroom! The primary suite offers south-east views, a well sized walk-in closet and 4 piece ensuite. Continuing down the hall there's a 2 piece bathroom, office and laundry room/mud room that connects with the garage. Heading downstairs there's a walk-out family room to the gravel patio, 2 bedrooms (one with walk-in closet), 3 piece bathroom with built-in sauna, hobby room, cold storage room and you guessed it, more storage! The backyard was fully landscaped with 42 trees (apple, cherry, fir), strawberry and raspberry bushes, raised garden beds, a gardening shed, fire pit, and more. This tranquil backyard offers those with a green thumb a way to produce a TON of your own fruits and vegetables and still have room to host the whole family! (id:60626)
Grassroots Realty Group
244062 Range Road 251
Rural Wheatland County, Alberta
Awesome Acreage. Private. TREED. 28.37 Acres. Pasture lands and 7 Acres Hay. Fenced and Cross Fenced. Amazing Acreage 2 minutes North of Town of Strathmore. Property borders the Western Irrigation Canal. Surrounded by mature trees. VIEWS. Irrigation yard and garden contract. A very unique setting . House shows very well recently upgraded. Walkout Basement Developed.Bring your livestock horses, goats, and chickens. This Farm House. Bungalow is right for you and your family.Bright and Spacious Country Style Kitchen maple cupboards have 'soft close'. Large island and lots of counter space. Newerwindows, shingles and siding.. Enjoy the large completed addition. Green Green Grass of HOME. Fruit Trees. Garden Area (id:60626)
RE/MAX Landan Real Estate
119 Marina Cove Se
Calgary, Alberta
Discover ‘The Streams’ of Lake Mahogany — where luxury meets lifestyle in a tranquil, park-lined enclave surrounded by scenic pathways and modern architectural elegance. Step through the grand entryway into a spacious, welcoming foyer that sets the tone for the refined living experience ahead. The home opens effortlessly into a gourmet kitchen, where soaring 9-foot ceilings create an airy ambiance. This culinary space impresses with striking two-tone cabinetry, quartz countertops, a large center island, undermount sink, gas cooktop, and a premium built-in KitchenAid appliance package. LED under-cabinet lighting and a sleek design underscore the kitchen’s sophisticated style. Beyond the kitchen, the open-concept layout flows into the Great Room, anchored by an electric fireplace and framed by large windows that fill the space with natural light. Just off this elegant main living area, the primary suite is a private retreat—bright and expansive with serene views. The spa-inspired ensuite features dual vanities, an oversized soaker tub, a standalone glass shower, and a spacious walk-in closet. On this level, you will also enjoy direct access to the main floor laundry and a second half bath—designed for ultimate convenience. Venture into the fully finished basement, a flexible space ideal for relaxation and entertainment. Here you'll find a generous recreation room, cozy lounge area, two additional bedrooms, a full bathroom and a laundry room (currently being used as a shoe bedroom/closet)—perfect for extended family or visiting guests. The double attached garage provides secure, all-season convenience, while the low-maintenance backyard opens to a serene natural setting, complete with a gentle stream that brings a sense of calm and connection to the outdoors. Designed with modern efficiency in mind, this home meets BuiltGreen Canada standards and includes forward-thinking features such as solar panels, a UV-C air purification system, triple-pane windows, Navien tankles s hot water, dual-zone high-efficiency furnace with MERV 13 filters, an active heat recovery ventilator, and EV charging rough-in. Welcome to a thoughtfully designed residence that blends contemporary style, intelligent technology, and the tranquility of nature. Enjoy one of Calgary’s largest lakes with swimming, canoeing, kayaking, pedal boating in the summer, skating, ice fishing, and hockey in the winter with 2 private beach clubs along with retail shops & professional services at Westman Village nearby shopping plazas. (id:60626)
Cir Realty
4182 Gallaghers Boulevard S
Kelowna, British Columbia
Pristine and Private, yet centered in the heart of one of the finest 'Lifestyle' Communities in the Okanagan. This elegant Walk-Out Rancher has been meticulously cared for and updated offering the perfect blend of leisure and luxury. Lush outdoor space backing on to a private Strata Park and just steps away from an extensive network of Hiking, Biking, and Riding trails. This elegant home is located on a quiet, peaceful, street with walking and hiking trails nearby. The perfect setting to enjoy the Lifestyle and Community Warmth and Friendships that make Gallaghers the friendliest Community in the Okanagan. Combine this Quality and Elegance with the Friendships, Activities, and Lifestyle of the Gallaghers Community for the Ultimate Okanagan Experience. The Photos tell it all . . . this is a 'Must See' property. (id:60626)
RE/MAX Kelowna
902 - 55 Skymark Drive
Toronto, Ontario
Welcome to 55 Skymark Drive, Suite 902 - the perfect retreat for those downsizing from a large home who still desire generous space, comfort, and elegance. This thoughtfully designed 2-bedroom, 2-bathroom condominium offers over 1,800 square feet of beautifully maintained living space. The living room has been enhanced by combining it with the former solarium, creating an expansive, light-filled area ideal for entertaining, relaxing, or showcasing treasured furniture from your previous home. The separate formal dining room invites both intimate dinners and larger gatherings, while the modern eat-in kitchen features a pass-through to the large south-easterly facing family room, where expansive windows bathe the space in natural light throughout the day. The primary suite offers a peaceful escape with its own 4-piece ensuite and two walk-in closets. Across the unit, the second bedroom with its own bathroom is perfect for guests, a home office, or visiting family. This home also includes two side-by-side parking spaces and an ensuite locker, adding everyday convenience. At The Zenith by Tridel, you'll enjoy resort-style amenities: indoor and outdoor pools, tennis and squash courts, saunas, a library, a social lounge, and 24-hour gatehouse security. The recently renovated common areas and hallways create a refreshed, welcoming atmosphere throughout. All-inclusive maintenance fees cover heat, hydro, water, internet, and cable, so you can enjoy a simplified, worry-free lifestyle. Right outside your door, you'll find a plaza with a supermarket, restaurants, gas station, and a pharmacy. Fairview Mall, North York General Hospital, and Seneca College are just minutes away, with easy access to Highways 404 and 401, and a TTC bus stop at your doorstep. Unit 902 at 55 Skymark Drive is where downsizing feels like upgrading. Welcome to a new standard of comfort, space, and convenience (id:60626)
Harvey Kalles Real Estate Ltd.
5049 Mcneely Road
Ottawa, Ontario
Heavy Industrial zoned site, ideal for outside storage. Main building requires total retrofit, but can be restored. Small out buildings to be demolished or sold. Close to Vars and Highway 417 (id:60626)
Lennard Commercial Realty
702 1133 Hornby Street
Vancouver, British Columbia
RARELY FOUND 283 sqft PRIVATE ROOFTOP TERRACE + YARD!! Welcome to this centrally located "Addition living" in one of the most sought after buildings in the heart of Downtown! This contemporary finishing 2 Bed, 2 Bath, a huge Solarium + den 893 sqft interior unit with Cooling/heating, features modern all-white colour scheme, high-performance stainless steel appliances by Liebherr and Porte & Charles, custom closets and cabinetry by Italian designers Friul Intagli, brushed ash laminate flooring with thermo-acoustic underlay in the living areas, plush wool carpets in the bedrooms & a heating, cooling and ventilation system by Clima Canal. Great amenities: fitness centre, bicycle room, outdoor lounge with BBQ area & garden plots. 1 Parking+ 1 Storage! Showing by appointment. (id:60626)
Grand Central Realty
1141 Kathleen Dr
Duncan, British Columbia
Welcome to 1141 Kathleen Drive — a spacious 3,018 sq ft home set on a beautifully landscaped and irrigated 0.45-acre lot in the heart of North Cowichan. This well-maintained property offers plenty of space for families, extended family, or those looking for flexible living arrangements. The main level features beautiful Brazilian cherry hardwood flooring, a bright and updated kitchen with granite countertops and modern appliances, a spacious living room, and a full laundry room. There are three bedrooms on the main floor, including a generous primary suite with a walk-in closet and a fully renovated ensuite boasting a large tiled shower, double vanity, and modern finishes. A four-piece main bathroom serves the other bedrooms. French doors from the living room, kitchen, and primary suite lead out to a large sundeck overlooking the backyard — perfect for relaxing or entertaining. Downstairs, the walkout lower level includes a second living area (which could be used as a fifth bedroom), another full bathroom, a utility room, storage space, and a large self-contained one-bedroom in-law suite with its own private entrance. The suite also enjoys an exposed aggregate patio and a peaceful water feature. The front of the home offers another sunny deck with a pergola, and the property has ample parking for boats, RVs, or multiple vehicles. Located just minutes from Maple Bay with beaches and marinas, and close to Mount Tzouhalem, offering world-class hiking, oceanview lookouts, and some of Vancouver Island’s best mountain biking trails. (id:60626)
Royal LePage Duncan Realty
176 Nassau Street
Oshawa, Ontario
Welcome to your next investment opportunity. This property has a large Modern legal non conforming fourplex. This Building has 2 (3 Bedroom 2 Bath Units) and 2 (1 Bedroom 1 Bath Units). Mixed with great long term tenants and newer tenants. Offering a generous 4.5 Cap Rate at current rents with ability to bring to a 6.2 Cap Rate at market rent. See Rent / Expense Statement and Floor Plans Attached. 180 Nassau is for Sale MLS E12117678. Properties can be Purchased Together or Separately. Properties are in a great area, close to 401, public transit, parks, shopping and more (id:60626)
Dan Plowman Team Realty Inc.
1139 Oriole Crescent
Innisfil, Ontario
Elegant 4-Bedroom Home on a Premium 131 Deep Lot in Alcona. Nestled on a quiet crescent in the prestigious Alcona community, this stunning 4-bedroom home sits on a premium 131 deep lot, offering a perfect blend of luxury, comfort, and convenience.Step into a beautifully designed space featuring bright, open living areas with elegant laminate flooring and a seamless flow throughout. The gourmet kitchen boasts quartz countertops and a walkout to the expansive fenced backyard, perfect for entertaining. Upstairs, you'll find four generously sized bedrooms, each designed for comfort and tranquility ideal for a growing family. The primary suite is a true retreat with ample space to unwind.The finished basement adds even more living space with pot lights, a 5th bedroom/office, and a modern 3-piece bath. Located just 5 minutes from the beach, this home is also within minutes of shopping, dining, and major retailers, ensuring convenience at every turn. Parks, trails, and recreational facilities complete this luxurious lifestyle offering. (id:60626)
Kingsway Real Estate
37456 Talbot Line
Southwold, Ontario
Offering over 4,000 sq. ft. of finished living space, this home provides plenty of room for everyday life and extended family. The main floor features a bright kitchen and dining area, a living room with a wood-burning fireplace, and access to a 10' x 90' back deck with a natural gas BBQ hookup. Pocket doors lead to a flexible family room space, and the layout includes convenient main floor laundry. There are three bedrooms on the main level, including a primary with double closets and patio door access to the deck. A 5-piece bathroom serves the main living area, with an additional 2-piece bath located near the garage entry. Downstairs, the fully finished basement functions as an in-law suite with two bedrooms, a 4-piece bath, and a spacious rec room with a wood-burning fireplace and an additional natural gas heater. There are three walk-out exits provide easy access to the backyard and the ceiling includes soundproof tiles for added comfort. A heated shop sits below the garage, complete with built-in cabinetry and a dust collection system installed in 2020. Other updates include new windows and doors (2020) with a transferable warranty, new flooring throughout (2024) updated bathrooms (2024), soffit and eaves (2021), and a new weeping bed (2025). The roof was replaced with lifetime shingles in 2011. A 16 x 8 shed with a wood floor offers additional storage. With practical features, recent upgrades, and space to grow, this home is move-in ready. (id:60626)
Janzen-Tenk Realty Inc.
105 - 7 Watkinson Avenue
Toronto, Ontario
Welcome to Luxury living Junction House Condos! Stunning 2 Storey Condo Townhouse with Private Street Entrance & private patio, High End Suite Finishes includes 9ft ceiling on M.F., Engineering Hardwood Flooring, Modern upgraded Kitchen cabinets, Charcoal Soapstone C/T, Backsplash, Counter Island, Bright Open Concept 2 Bedrooms + Den (converted to 3rd bedroom), 2 Full Bathrooms, 1100 Interior + 88 sqft of outdoor Patio includes BBQ Gas Line & Water line. 1 locker & parking included. Priced to sell $955/ft. A must see. (id:60626)
Homelife/miracle Realty Ltd
51 Highland Drive
Port Hope, Ontario
This beautifully crafted 3+1 bedroom, 3.5 bathroom home offers bright, spacious living, including a walk-out basement and charming wraparound porch for outdoor enjoyment. Designed by a Toronto architect and set on a ravine lot, this home is rich in character and quality, featuring BC pine flooring, stunning natural greenery and landscaping. Inside, enjoy spacious formal rooms, tons of natural light, upper-level laundry, and a large primary suite with ample closet space and a private 3-piece ensuite. The finished basement adds an extra bedroom, bathroom, and rec space with walk-out to a lower patio. The landscaped gardens, reimagined by a Landscape Architect, are a true showstopper, offering a private oasis. Located within walking distance to the Sports Complex, schools, daycares, and downtown amenities, this home offers a rare blend of thoughtful design and everyday convenience. (id:60626)
Exp Realty
191 Invergordon Avenue
Toronto, Ontario
Welcome to 191 Invergordon Ave in the heart of Scarborough. This rare 5 level back-split has incredible size plus a premium serene backyard that goes 197.94 feet deep. Must see layout with five bedrooms on the main floors & 3 full washrooms which is great for a multi-generational / growing families or potential rental income. Spacious updated kitchen (2012) that features granite counters, removable island, back-splash & pot-lights. Open concept living / dining that is perfect for entertaining w/ walk-out to patio (redone in 2024). Ground level of home has a separate bedroom, 3 PC washroom, large family room featuring strip hardwood, wood burning fireplace & walk-out to deck. Primary bedroom is on the top level of home w/ vaulted ceiling & his / her closets. All bedrooms come w/ good closet space. Lower level has direct entrance from front of home w/ easy access to laundry room for both the upper / lower levels. Lower level also comes w/ large rec room, office/bedroom, 2nd kitchen, 4 pc washroom & lots of storage including above furnace room. Plenty of parking on the driveway which will fit approx 4 cars + single garage. Incredible deep lot w/ large shed, deck, vegetable garden & perennial flowers. Other updates include furnace & A/C changed by enercare (2022) ; 200 AMP power ; Roof (approx 10-12 years) ; widened front door. Home is surrounded by amenities including both public & Catholic schools, Scarborough Town Centre, HWY 401, Rec Centre, Public Transit, Grocery stores and so much more. Come and be a part of this great community. ** This is a linked property.** (id:60626)
RE/MAX Premier Inc.
68 Lesabre Crescent
Brampton, Ontario
Absolutely Stunning Semi-Detached Home in the Most Desirable Area in Castle more/50. Over 2600SqftOf Living Space, Including Legal Basement with Separate Entrance for Rental Income. Upgraded Modern Kitchen with Granite Countertops and Backsplash, Tall Cabinets, SS Appliances, Gas Stove, And A Large Movable Island. This Semi Consists Of 3 Good-Sized Size Bedrooms Plus 3.5 Bathrooms, Including A Large Master Bedroom With 5 5-Piece Ensuite And W/I Closet. The whole House is Freshly Painted &Beautiful Hardwood Throughout. Open Concept Legal Basement with Separate Entrance for Rental Income. **Must See for First-Time Home Buyers! (id:60626)
Homelife G1 Realty Inc.
1109 41 Street Sw
Calgary, Alberta
This standout infill in ROSSCARROCK offers the perfect blend of modern style, thoughtful layout, and revenue potential — complete with a 2-BED LEGAL BASEMENT SUITE. With upscale finishes throughout, AC, a fully landscaped yard, and a prime inner-city location, this home checks every box for elevated urban living! The main floor is warm and welcoming with wide-plank hardwood flooring, designer lighting, and oversized windows. The front dining room offers a stunning feature wall with designer lighting — perfect for hosting family or guests! A main floor home office is just off this space for convenience for a work-from-home setup. The chef-inspired kitchen features a sleek two-tone design with flat-panel wood and white cabinetry, quartz counters, a full-height backsplash, and upgraded stainless steel appliances including a built-in wall oven, microwave, gas cooktop, chimney-style hood fan, and oversized fridge/freezer. A central island with seating for four and a statement linear pendant adds both function and flair. There’s also a lovely coffee station with shaker cabinetry and LED lighting for additional space. Tucked at the back of the home is the large living room, featuring a gas fireplace with tile surround and custom built-ins, while large glass doors lead out to the West-facing backyard, complete with a large patio and double detached garage. Also on the main level is a chic powder room with a stunning vessel sink and a built-in mudroom bench with cubbies and hooks and a HOME OFFICE with built-in storage. Upstairs, you’ll find three bedrooms and a full laundry room. The primary suite feels like a retreat with its vaulted ceiling, large walk-in closet, and elegant ensuite featuring a glass shower with full tile surround, freestanding soaker tub, and double vanity with under-cabinet lighting. The two additional bedrooms are generously sized, and each has a private 4-PIECE ENSUITE. The laundry room is thoughtfully designed with upper cabinetry, quartz counters, a nd hanging space. The lower level features a private, self-contained 2-bed legal suite with a separate exterior entrance — perfect for multi-generational living or rental income. The suite is beautifully finished with quartz countertops, stainless steel appliances, luxury vinyl plank flooring, a full bathroom with a tiled tub/shower, and in-suite laundry & storage. Large windows throughout make the space bright and welcoming. Located just minutes from downtown, the LRT, and major roadways, this home offers easy access in all directions. Walk to Rosscarrock School, St. Michael’s, or Vincent Massey, or head a few blocks to the Westbrook LRT station and Westbrook Mall for groceries, restaurants, and services. You’re also less than 10 minutes from Edworthy Park, the Bow River Pathway, and the Douglas Fir Trail — offering amazing access to nature within the city. Quick trips to Marda Loop, 17th Ave SW, or the mountains are all within reach! (id:60626)
RE/MAX House Of Real Estate
910 15 Avenue Ne
Calgary, Alberta
This upscale infill blends high-end design with everyday practicality, offering a legal two-bedroom basement suite (subject to permits and approvals by the city) – perfect as a mortgage helper or for extended family! With an open-concept main floor, a luxurious primary suite, and a prime inner-city location, this home is built for both comfort and convenience! Step inside to a bright, welcoming foyer where sleek finishes and warm wood tones on the built-ins set the stage before leading to a sun-filled dining room at the front of the home. Large windows bring in natural light, making this space perfect for hosting or casual meals. The chef-inspired kitchen sits at the heart of the home, featuring ceiling-height custom cabinetry, dark grey countertops, a waterfall-edge island with oak accents and LED skirt lighting, plus a high-end appliance package. A seamless flow into the living room makes entertaining effortless – cozy up by the floor-to-ceiling grey porcelain tile gas fireplace, framed by custom shelving with warm LED accent lighting. Off the main space, a mudroom with built-ins keeps things organized, offering direct backyard and garage access. A sleek powder room is tucked away nearby, along with a main floor office – ideal for working from home, complete with a large window and built-in desk. Head upstairs, where a spacious bonus room greets you at the top of the stairs. Whether it’s a cozy movie night spot, a play area, or a second lounge, this flexible space adapts to your needs. The primary suite is a retreat you’ll never want to leave, designed with a soft, neutral palette that feels warm and inviting. The spa-like ensuite features a deep soaker tub, a glass-enclosed shower, and a double vanity with designer tile selections throughout. A large walk-in closet with custom shelving completes the space, making it as functional as it is luxurious. Two additional good-sized bedrooms, a sleek main bathroom, and a convenient laundry room with built-in storage comp lete the upper level. The fully finished legal suite (subject to permits and approvals by the city) is a game changer – offering a bright and modern two-bedroom space with its own entrance. Whether you’re looking for a rental income opportunity or a private space for family, this suite has everything needed for comfortable independent living. It includes an open living area, a stylish kitchen, and a full bathroom with the same high-end finishes found throughout the home. Nestled in Renfrew, this home offers walkable access to Bridgeland’s top cafés, restaurants, and boutiques. Enjoy brunch at Blue Star Diner, fresh groceries from Blush Lane, or a drink at Bridgeland Distillery. Outdoor lovers will appreciate Tom Campbell’s Hill and Bottomlands Park, while families will love being close to St. Alphonsus, Children’s Village, and Colonel Macleod School. Downtown is just 5 minutes away, with quick access to Edmonton Trail, 16th Ave, and Deerfoot Trail. (id:60626)
RE/MAX House Of Real Estate
5413 55 Street
St. Paul Town, Alberta
Excellent investment opportunity! Well established, well maintained, family friendly mobile home park with 20 pad sites on 3.95 +/- acres. Located on the corner of 55 Ave and 55 Street in the town of St. Paul just under 2 hours from Edmonton. Several schools nearby including St. Paul Regional Highschool, St. Paul Elementary School, Racette Junior Highschool and Ecole du Sommet. Many of the pad sites have mature trees and there is plenty of driveway space for parking. Lots of green space, a playground and walking trails just a few steps away. 120 amp electrical. City water, sewer, garbage and snow removal. Zoned RMH-1. (id:60626)
Royal LePage Noralta Real Estate

