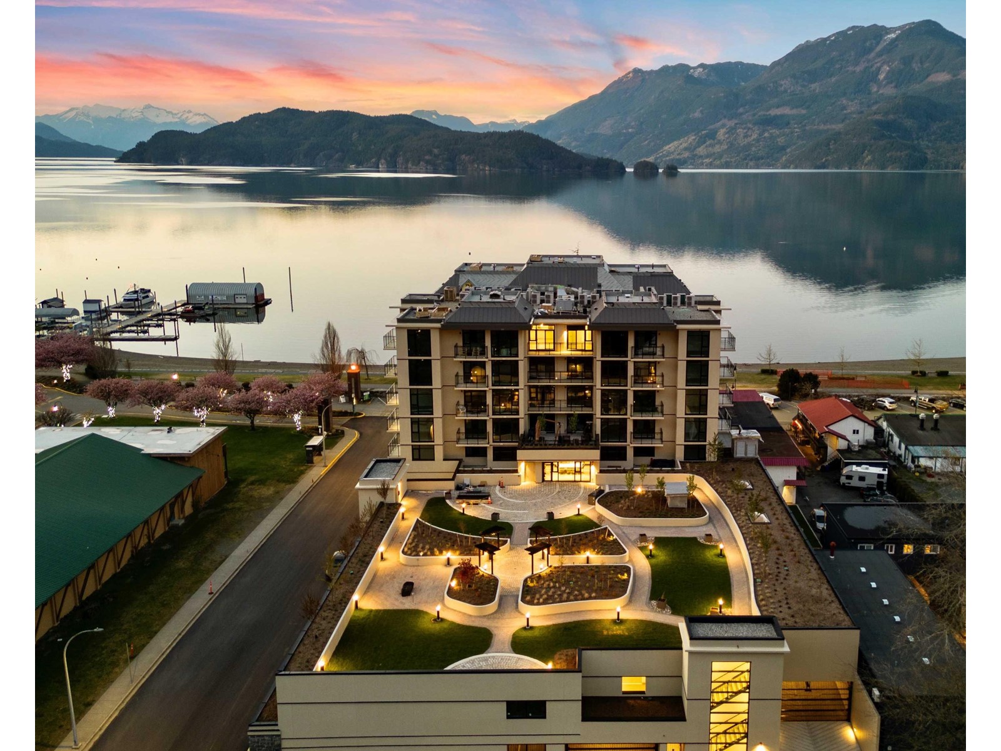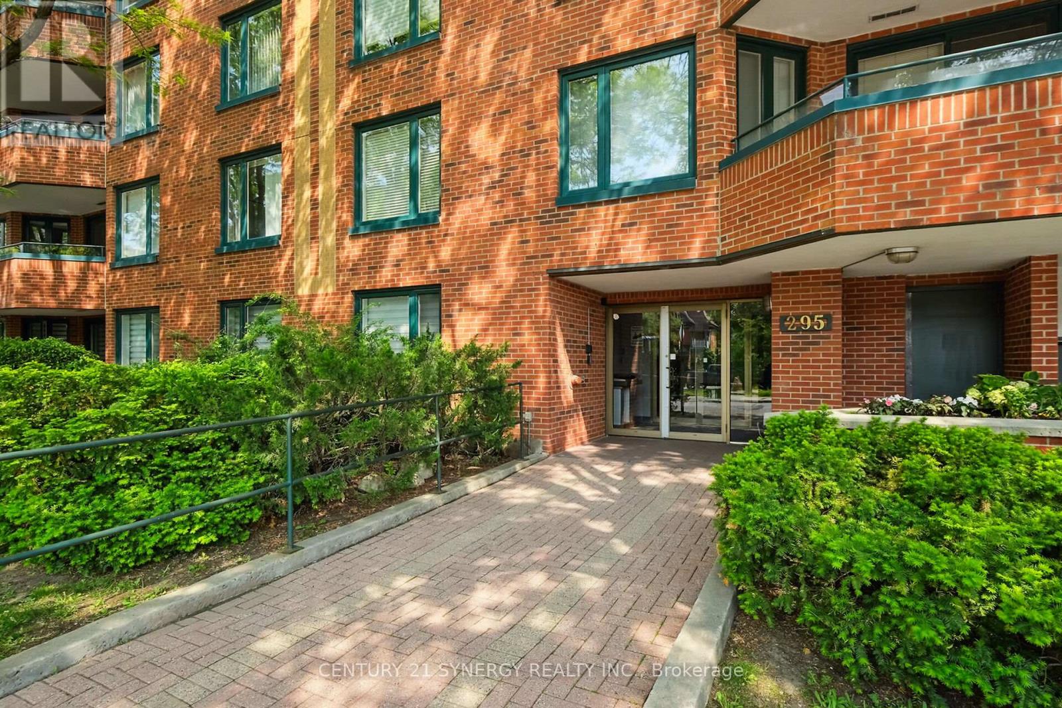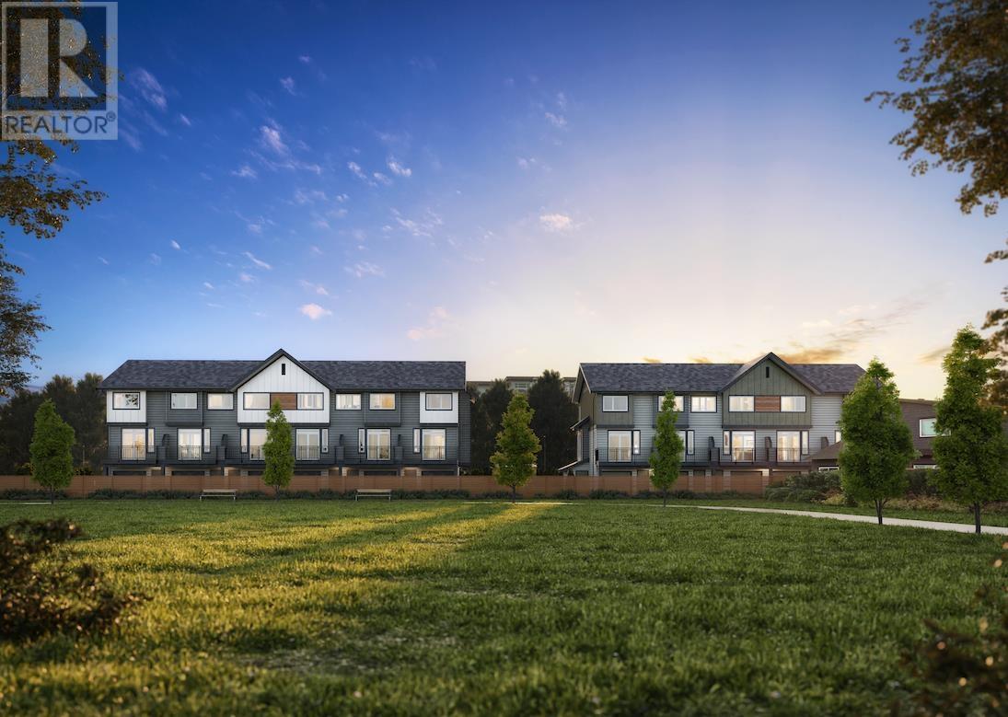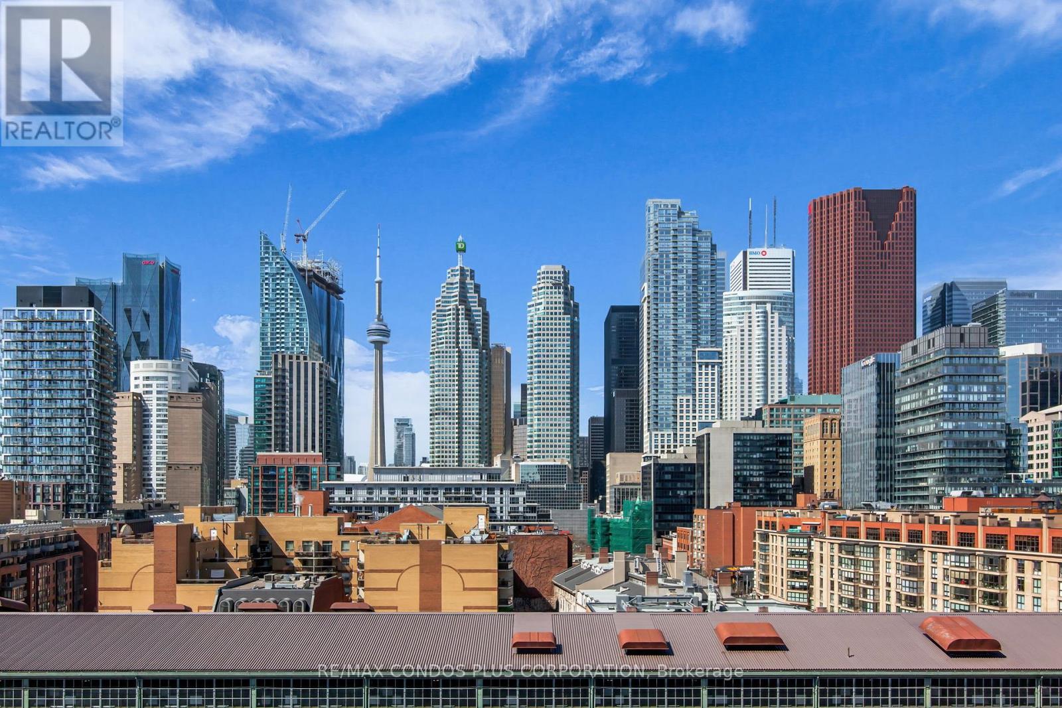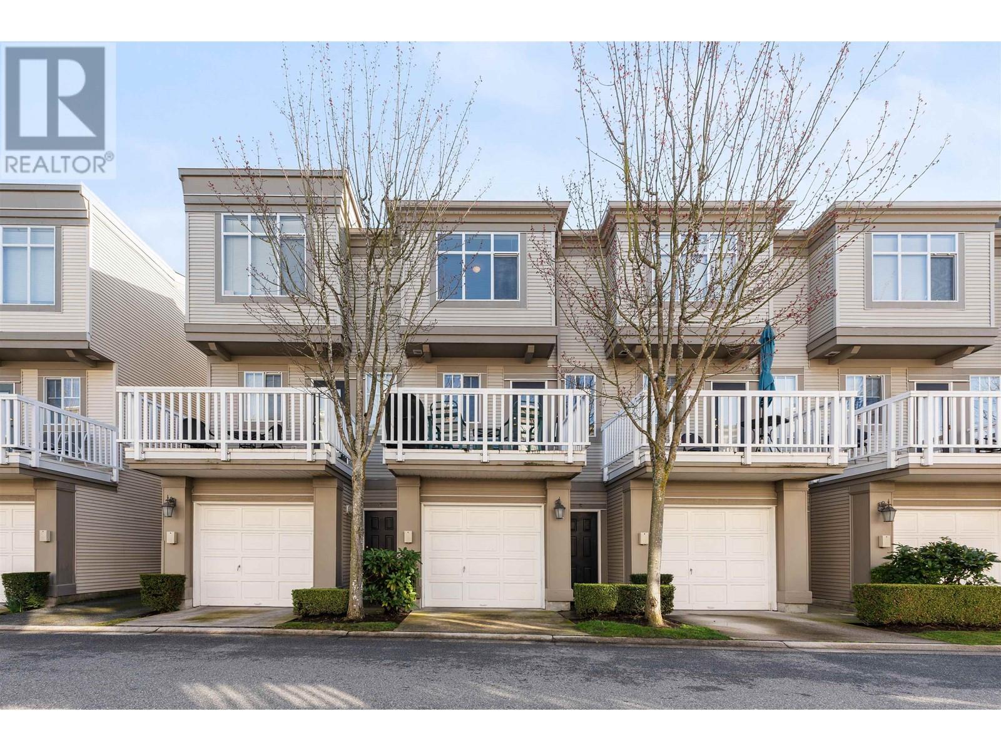410 120 Esplanade Avenue, Harrison Hot Springs
Harrison Hot Springs, British Columbia
Experience the unparalleled luxury of Aqua Shores, your lakeside sanctuary offering meticulously crafted units featuring solid concrete construction. Each unit boasts spacious interiors with 9-foot ceilings, inviting in abundant natural light. Step onto your balcony to soak in the panoramic views of the waterfront, a daily reminder of nature's beauty. Beyond your unit, indulge in the array of luxury amenities including a state-of-the-art gym, rejuvenating steam sauna, versatile meeting room, and a serene private courtyard perfect for relaxation or social gatherings. Whether you seek a weekend escape or a daily retreat, Aqua Shores Harrison provides the perfect blend of tranquility and convenience. Don't miss the exclusive opportunity to own a piece of this idyllic lakeside paradise! * PREC - Personal Real Estate Corporation (id:60626)
RE/MAX Nyda Realty Inc.
390 Mctavish Crescent
Kelowna, British Columbia
Discover this beautifully updated 3-bedroom, 2-bathroom rancher in the heart of North Glenmore. Spanning 1,686 sq ft, this flat rancher boasts a double garage plus dedicated RV/boat parking. Enjoy the comfort of a new furnace and heat pump, updated windows, and modern countertops. The meticulously landscaped yard offers a serene outdoor retreat. Located in a family-friendly neighborhood, you're minutes away from top schools, parks, and shopping centers. Experience the perfect blend of suburban tranquility and urban convenience in this move-in-ready home.? (id:60626)
Royal LePage Kelowna
104 - 295 Gilmour Street
Ottawa, Ontario
Welcome home to Gilmour Place! This fabulous condo (1439 sf) is on the ground floor and features a screen room as well as a lovely rear yard! 2 bedroom, 2 full bath (1 is an ensuite), a galley kitchen, a great big livingroom (with a woodburning fireplace), a formal sized dining room and in suite laundry! What a fabulous place to call home. Situated right in downtown Ottawa but with a beautiful big backyard, this home is a rarity. No carpets in this home. Ceramic, hardwood and laminate. Plenty of large windows and oodles of storage. A large home with a great layout. Enjoy the day in the lovely screen room or stepout into the fenced yard and enjoy a barbecue. The north facing yard is the roof of the common garage (there are only 2 units in the building with a yard). The garage is to be redone this summer (scheduled to start July 7th, 2025 - duration approx 12 weeks) and the Buyer may be able to change the layout of the yard to suit their needs. Walk to downtown, restaurants, shopping and work! Don't miss out on this amazing home being offered for sale for the first time in 39 years. 1 underground parking space included as well as a locker. Condo fee includes Building Insurance, common area hydro, water and property maintenance (private backyard is the owner's responsibility). Pet friendly building (up to 7kg) Come and see this home today! (id:60626)
Century 21 Synergy Realty Inc.
5 4235 Cormorant Way
Tsawwassen, British Columbia
Welcome to Boardwalk 6, the newest release within the Boardwalk Master Planned Community! Boardwalk 6 offers a parkside setting and central location mere steps away from Oceanside trails. The homes feature spacious, open plan living areas, with interior design inspired by the needs of our homeowners. Additional features include wide plank laminate flooring, SS appliances, gas range, BBQ connection on the patio, tankless water heater, roller blinds throughout. Boardwalk homeowners enjoy access to the Beach House amenity facility including outdoor pool, jacuzzi, gym and yoga room, kids zone, outdoor dining and lounge area and fire pits. All services nearby including BC Ferries, Tsawwassen Mills Mall and dining. No Speculation Tax. (id:60626)
Rennie & Associates Realty Ltd.
Rennie Marketing Systems
222 St George Street
West Perth, Ontario
Modern Elegance Meets Timeless Craftsmanship Discover unparalleled luxury in this new, fully custom built home by Rockwood Homes 4-bedroom, 4 bath masterpiece designed for refined living.Nestled in the exclusive Community of Riverside, this fantastic residence with 2720 Sqft (as per MPAC) showcases flawless craftsmanship, and layout. The gourmet chef's kitchen is outfitted with custom cabinetry, quartz countertops, walk in pantry and an island perfect for both entertaining and everyday living. Retreat to a serene primary bedroom and 5 piece ensuite featuring a spa-like bathroom with a soaker tub, rainfall shower, and custom his/hers walk-in closet. Four piece washroom jack and jill for two of the bedrooms The second primary bedroom has a 3 piece ensuite. The basement offers additional potential for development a blank canvas awaiting your decorative touches and comes with a bathroom rough-in as well as a cold cellar. Three (3) car garage, double wide driveway. Located in a great family neighbourhood with an easy commute to Stratford, KW, London and surrounding areas. This custom home is where luxury meets lifestyle. Schedule your private showing today with your favourite realtor and experience the difference only a custom build can offer. Virtually staged photos - builder will be laying new Sod. (id:60626)
Royal LePage Credit Valley Real Estate
160 Letitia Street
Barrie, Ontario
Welcome to the Prestigious Letitia Heights Community 160 Letitia Street, Barrie. This fully renovated raised-bungalow blends modern luxury with timeless design. This move-in-ready home features $150K in top to bottom brand new upgrades and expert craftsmanship throughout. Property Highlights Type: Detached Raised Bungalow , Garage: Double car with interior access , Bedrooms: 3+2 spacious bedrooms, perfect for families ,Ceiling Height: 8.5 ft on Basement levels Create An Airy, Open Feel . Interior Features : Wide plank flooring (carpet-free), Smooth ceilings, abundant LED pot lights thru-out, Bright open-concept living room with large window connect with Dining Room : Elegant waffle ceiling adds a sophisticated touch. Chef's Kitchen Brand-new cabinetry & stainless steel appliances, Quartz countertops, ceramic backsplash, undermount sink ,Large 24x48 tiles, central island with breakfast bar , Main Bath 4-piece with quartz vanity & LED mirror ,Finished Basement with Garage-access entry ,Two generous size bedrooms, second kitchen & laundry , Ideal for in-law suite or rental potential . Private Large backyard . Recent Upgrades : Windows (2020), Roof (2020), New electrical panel with EV charging outlet. Close to schools, parks, trails, Hwy 400, and shopping , Etc. This Ideal Family Home offers modern convenience, upscale finishes, and multi-generational living potential . All in a vibrant community. Don't miss your chance to book your private showing today! (id:60626)
RE/MAX Crossroads Realty Inc.
75 Samson Crescent
Toronto, Ontario
This home offers the ultimate in flexibility - use as beautiful, single-family home or as a home with both a large three-bedroom family unit upstairs and a large in-law suite downstairs. One wall is all that is needed to create two separate entrances. Seller is willing to put up the wall at seller's expense prior to close. The home is a warm and inviting 3-bedroom, 2-bathroom bungalow tucked in the heart of family-friendly Woburn. Offering over 2,000 square feet of total living space (main floor and lower floor combined), 75 Samson Crescent is perfect for growing families or anyone seeking the ease of bungalow living. The main floor features freshly painted walls, large windows allowing plenty of natural light and open living and dining areas. Step through the sliding doors into your enclosed porch and private fenced-in backyard; the perfect spot for summer evenings. The finished basement offers a new second kitchen, generous rec room, a renovated 4-pc bathroom, an additional bedroom and a large utility/storage space with a dedicated work room for weekend projects or hobbies. The private driveway fits three cars with ease. Just steps from Willow Park Junior Public School, this home lets you watch the kids safely arrive at school from the comfort of your front porch. Outdoor lovers will enjoy the nearby ravine and the abundance of parks in the area. You're only minutes away from Cedarbrae Mall, local shops, restaurants, Highway 401 and Kingston Road. Everything you need is close to home. (id:60626)
Royal LePage Signature Realty
1104 135 E 13th Street
North Vancouver, British Columbia
Views, amenities, and location - this brand-new 1 bedroom at Millennium Central Lonsdale checks every box! This home offers plenty of space with room for dining, additional bar seating and storage, plus a large covered balcony with sweeping water and city views. Interior highlights include Miele appliances, gas cooktop, a luxurious bathroom with plenty of extras, A/C, NEST thermostat, in-suite laundry, smart lock system, and thoughtful upgrades like automatic in-cabinet lighting and a full pantry wall. Residents enjoy 15,000+ SQFT of amenities including an outdoor pool, hot tub, fitness centre, steam room, party rooms, kids´ play area, concierge, and more. EV-ready parking and storage included. Steps to transit, groceries, Lions Gate Hospital and more. Open House Sunday July 13th 2pm- 4pm. (id:60626)
Oakwyn Realty Ltd.
1135 - 109 Front Street E
Toronto, Ontario
Experience Upscale Urban Living At The Prestigious New Times Square - Just Steps From The Iconic St. Lawrence Market. This Beautifully Designed Home Offers Spectacular Skyline Views From Every Room. This Suite Includes A Open-Concept Layout Perfect For Entertaining And A Smart Split-Bedroom Layout For Added Privacy. Enjoy The Convenience Of Downtown Living With Just a Short Walk To The Financial District, Union Station, Shops, Restaurants, Theatres, Transit & More. Easy Access To The DVP & QEW Makes Commuting A Breeze. (id:60626)
RE/MAX Condos Plus Corporation
2125 Shamrock Drive
West Kelowna, British Columbia
Walk out rancher with lake views in one of West Kelowna's most desirable locations, Shannon Lake. 4 bedrooms, 2 1/2 bathrooms, great room concept, vaulted ceilings and large deck to enjoy the views. Main floor boasts 2 bedrooms,1 1/2 baths, hardwood flooring and tile, Downstairs are another two bedrooms, 1 bath, family room and another kitchen. Laundry both up and down. This would make a great family home or in-law suite. Updates include new PEX plumbing (all poly B replaced), furnace, hot water tank, flooring, downstairs bathroom, some appliances, deck. Flat backyard with nut trees, garden, grapes, berries and underground irrigation. Double garage with plenty of extra parking. Close to schools, shopping, golf, the lake, hiking trails, minutes to everything you need. Photos are from previous tenancy. (id:60626)
RE/MAX Kelowna
5 6179 No. 1 Road
Richmond, British Columbia
Welcome to this bright and spacious townhome in sought-after Terra Nova! This Georgian-style 3-level home offers 1,274 sq. ft. of well-designed living space with an open floor plan, 8'-9' ceilings on the main floor, and plenty of natural light. Featuring 2 bedrooms + den, 2 full baths, a cozy gas fireplace, in-suite laundry, and a single garage with extra storage, this home is both functional and stylish. Enjoy resort-style amenities, including an outdoor pool, hot tub, clubhouse, and exercise centre. Located in a family-friendly neighborhood, steps from top-rated schools, transit, scenic walking trails, Terra Nova Village and so much more. (id:60626)
Macdonald Realty
485527 Firehall Road
Norwich, Ontario
A great country property that is zoned for kennel license, just south of Woodstock and no near neighbors. With an acre of open county side, large mature trees, and totally renovated home over the past several years plus a new roof (2020) and stand by generator, full basement with bathroom, rec room bedroom and a nice center piece fireplace. The main floor is open living with two bedrooms, bathroom, and a new kitchen with bright windows overlooking the yard with a large rear deck and great grass lawn with in ground irrigation. The detached shop has an over head door, and the dog kennel building has in floor heat, water and hydro. If you are looking for a bit of peace and quite but close to the 401 & 403 corridors, this may be it! (id:60626)
RE/MAX A-B Realty Ltd Brokerage

