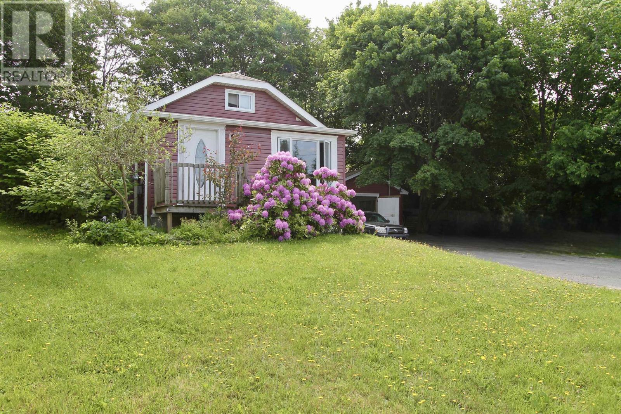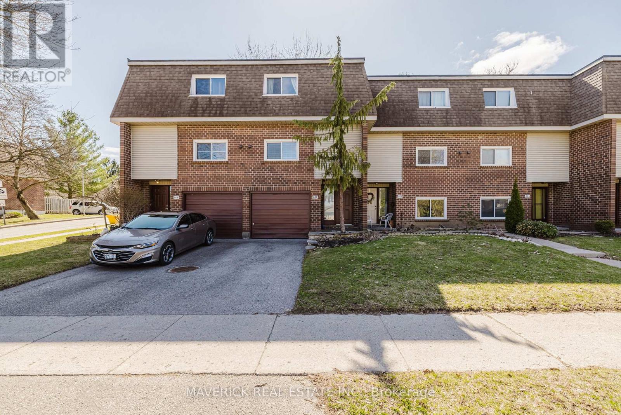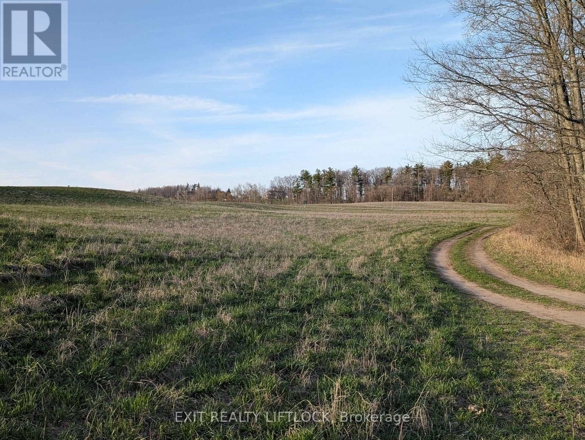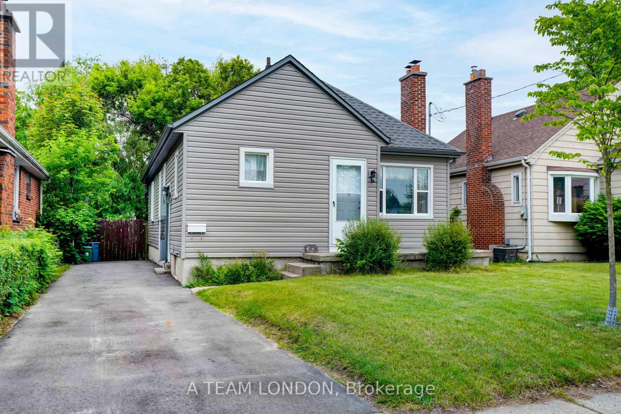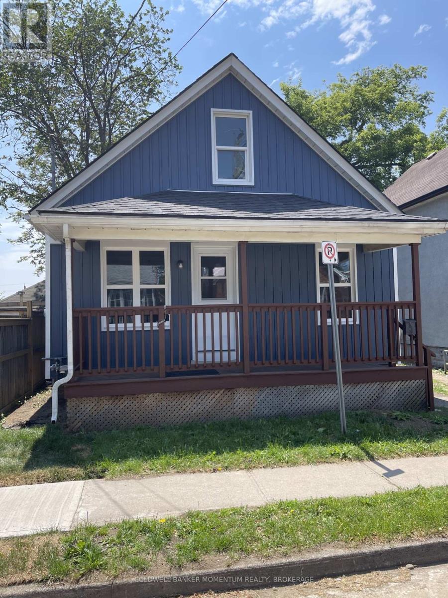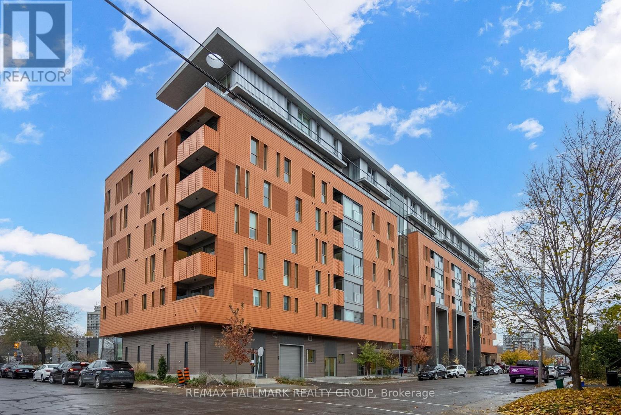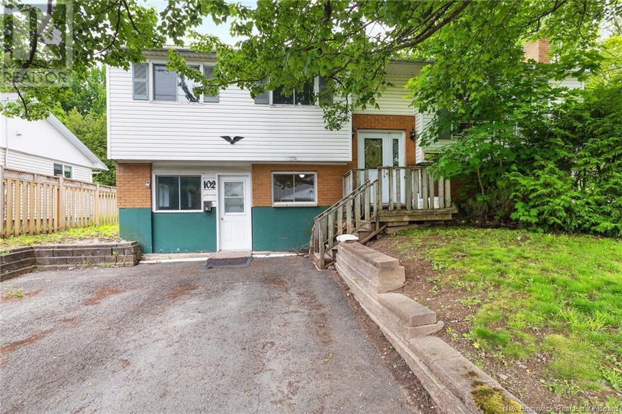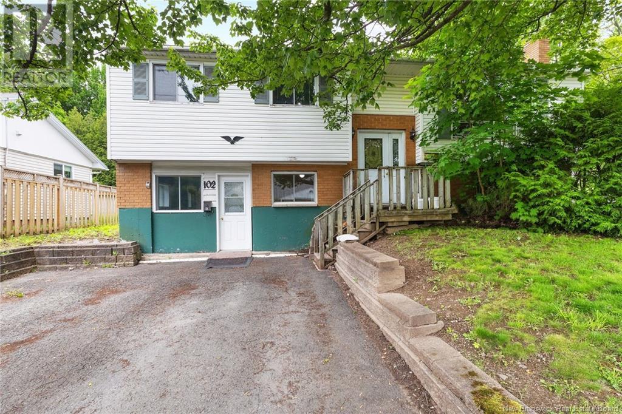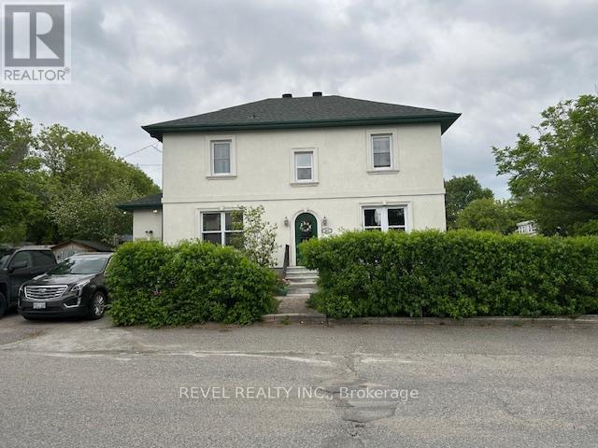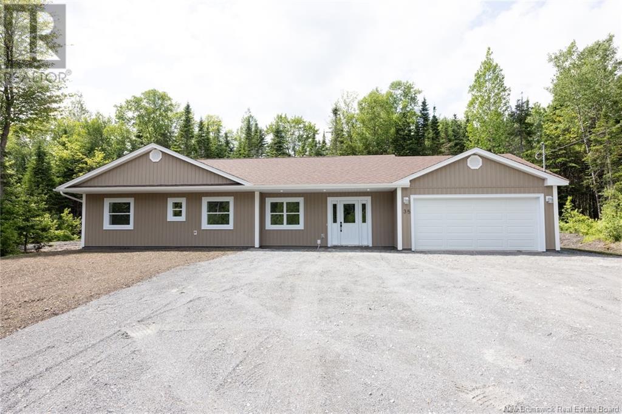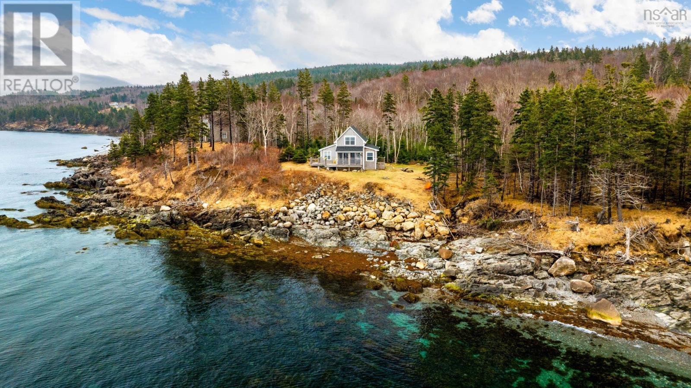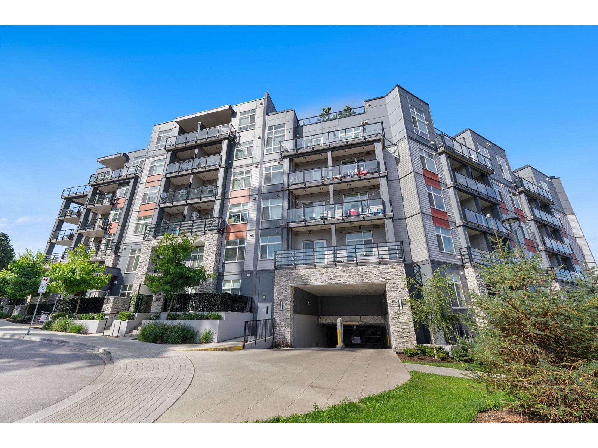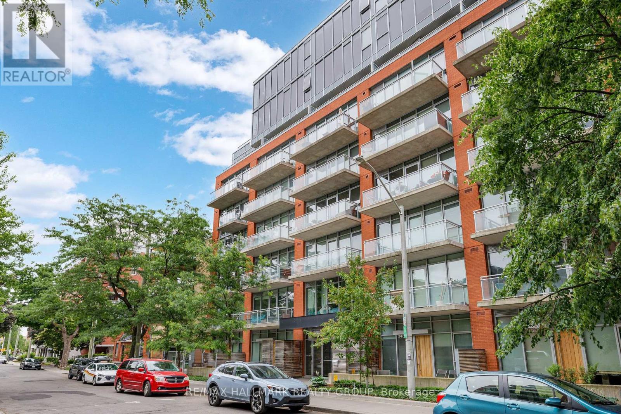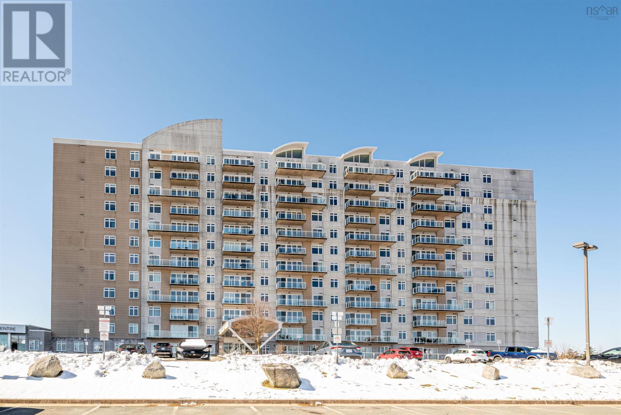16 Power Street
Dartmouth, Nova Scotia
Located on a quiet, low-traffic street between Portland and Woodlawn, this well-maintained single-family home offers both comfort and functionality in a highly convenient setting. The property features one-level living with a bright, open layout that creates a welcoming and spacious atmosphere. A wired, detached garage provides excellent space for storage, hobbies, or a workshop. At the rear of the home, a large private deck offers the perfect setting for outdoor dining and entertainment. Adjacent to the deck is a practical mudroomideal for managing outdoor gear without bringing it through the main living space. The lot is nicely treed, offering privacy and opportunities for gardening, while the unfinished basement provides ample storage. Additional updates include a new roof completed just two years ago and a kitchen renovation completed in the early 2010s. With only one adjacent neighbor and proximity to local schools and amenities, this property presents a rare opportunity to enjoy quiet residential living in a desirable location. (id:60626)
Exit Real Estate Professionals
667 Griffith Street
London South, Ontario
Welcome to this delightful townhouse condo located in the heart of desirable Byron! Nestled in a prime location, this spacious and well-maintained property offers comfort & convenience. Step inside to a bright and inviting living room, where a large front window fills the space with natural light. The separate dining area is ideal for hosting family dinners and gatherings. A convenient 2-piece bathroom on the main floor adds functionality for guests and everyday living. The functional kitchen features great lighting and direct access to the fully fenced patio, perfect for summer BBQs. Upstairs, you'll find three well-proportioned bedrooms and a full 3-piece bathroom, providing ample space for the whole family. This home also features newer carpeting throughout and a furnace replaced just six years ago, adding value and peace of mind. With garage space for 1 vehicle and driveway parking for another, perfect for families with multiple vehicles. Located just minutes from Springbank Park, Boler Mountain, shopping, restaurants, schools, public transportation, and a variety of amenities, this home truly checks all the boxes. Don't miss your opportunity to find an affordable option in Byron one of the city's most sought-after communities. (id:60626)
Maverick Real Estate Inc.
00 Sandy Flats Road
Trent Hills, Ontario
42 Acre lot on the corner of Campbell Road and Sandy Flats Rd. Great site to build or possibly Divide. Purchaser to do own due diligence regarding potential to divide the lot. two frontages on Sandy Flats Rd with a separate property with a log house in the middle. (separate address not related to subject property) property in a U shape around the property with the log house. (id:60626)
Exit Realty Liftlock
3 Sparkes Place
Bay Roberts, Newfoundland & Labrador
Gorgeous executive style family home located in sought after Valleyview Subdivision in Bay Roberts, NL. Located within walking distance of all town amenities including schools, shopping, restaurants and recreational facilities, this home has been well cared for & updated. As you enter under a covered front deck, perfect for sitting out, you will be greeted by a large living room, open concept eat-in kitchen with GE Profile stainless steel (slate) appliances & ample cabinet space along with a spacious open concept family room. Also located on the main floor is a large home office, laundry room & ½ bath. The elegant foyer leads you upstairs where you will find a spacious primary bedroom with a walk-in closet & ensuite, with walk-in shower. You will also find 3 spacious bedrooms and an additional bathroom, perfect for family living. In the basement you will enjoy a large rec room. Featuring 2760 sq ft of developed space, this home offers a central heat pump currently keeping electrical costs at $220 monthly. Enjoy the comfort of air conditioning throughout the house in the summer. Situated on a large tree lined lot on a quiet cul-de-sac which provides a safe area for children who can enjoy a nearby play area. Additionally you are only minutes away from scenic towns like Brigus, Cupids, Port de Grave, Carbonear, Salmon Cove Sands, etc. Plus less than an hours drive to St John’s. Shingles replaced in 2021. Modelled after the Dream Home 2000, this home has so much to offer. (id:60626)
Royal LePage Atlantic Homestead
22 Sycamore Street
London East, Ontario
This 2-bedroom, 1.5-bath bungalow is a great fit for first-time buyers or young families ready to step into homeownership and make it their own. While there's still room to personalize, a long list of recent updates makes this an excellent head start. The layout is efficient and family-friendly, with two comfortable bedrooms, a full bathroom with a step-in shower and an extra powder room in the basement. The sunroom adds a bonus living space, perfect for a play area, reading nook, or hobby zone. Just steps from Silverwoods Park, you'll have green space, playgrounds, and walking paths right at your door step. Move in and keep building value as you go. The big stuff is already done now its your turn to make it home. Updates: NEW Heat Pump 2025, Roof (2022), Exterior doors (2022), Updated electrical (2023), New siding (2023) for strong curb appeal, Water softener system (2023), Flooring (2024), Sunroom insulation and cover (2024), Asphalt driveway (2024), Kitchen refresh (2025) with new appliances! (id:60626)
A Team London
44.5 Division Street W
St. Catharines, Ontario
Step into this professionally renovated, top-to-bottom family home located in the heart of downtown St. Catharines. Every detail has been thoughtfully updated to provide comfort, style, and functionality perfect as a primary residence or an investment property. Key Features:-Brand new kitchen with modern cabinetry, ample storage, and all appliances included-two fully renovated bathrooms with contemporary finishes. New roof, updated electrical, fresh paint throughout, new central air system for year-round comfort, replaced windows for energy efficiency and natural light, spacious upstairs with large closet and home office potential, covered front porch adds charm and curb appeal. Private backyard with solid wood fencing and a large deck ideal for entertaining or relaxing. Prime Location in an Up-and-Coming neighbourhood; minutes away from shopping, dining, entertainment, and green spaces, 5 minute walk to St. Paul Street to enjoy international cuisine, boutiques, and nightlife. A10-minute walk to Merritt Trail, Richard Pierpoint Park, and First Ontario Performing Arts Centre. Only 8 minutes by car to Brock University Whether you're looking to put down roots or add a turnkey rental to your portfolio, this is a rare opportunity you don't want to miss. Book your private showing today! (id:60626)
Coldwell Banker Momentum Realty
534 Park St
Kenora, Ontario
Exciting Business Opportunity – Be Your Own Boss with a Well-Established, Profitable Company! Are you ready to take control of your future and dive into a venture that not only promises an excellent return on investment but also offers the satisfaction of managing a thriving business? We are thrilled to offer a remarkable opportunity to acquire a well-established and highly profitable business, perfectly positioned in a prime, central location. This business comes with a long-term lease, ensuring stability and peace of mind for the new owner. The strategic location not only attracts a high volume of foot traffic but also maintains a loyal and established clientele, which will be invaluable as you take the helm and add your personal touch. The infrastructure is in place for you to hit the ground running from day one. Owning this business means you'll be stepping into a turnkey operation where being your own boss is not just a dream, but an immediate reality. You'll have the freedom to shape the future of the business while building on a solid foundation that has been years in the making. Whether you’re an experienced entrepreneur or looking to make your mark in the business world, this opportunity is your stepping stone to success. Don’t miss out on this unique chance to own a thriving, well-loved business in a fantastic location. Contact us today to learn more about how you can begin your journey as a successful business owner. Serious qualified Buyers please inquire. (id:60626)
RE/MAX Northwest Realty Ltd.
307 Rankin Dr
St. Albert, Alberta
Introducing the Metro Bungalow 20 built by Cantiro Homes, offering the convenience & ease of single level 747 sqft of living space. Designed with your lifestyle in mind, this home eliminates stairs, making it perfect for those who value simplicity & ease. The open floor plan enhances the sense of space and invites abundant natural light, creating a welcoming & airy atmosphere throughout this spacious 1 bedroom, 1.5 bath main floor design. The thoughtful design not only features a large kitchen & main living space. Every detail of this home is crafted to ensure a higher quality of lifestyle, blending convenience & elegance. The home includes the following features: elevated Birch interior finishing, 9’ basement, rear double detached garage, front and rear landscaping, fence, deck, and BBQ hookup. The basement development plan features additional 2 beds, large living area ad full bathroom. Just steps away from the river trail and White Spruce trail system, with shopping & amenities within walking distance (id:60626)
Century 21 Masters
607 - 135 Barrette Street
Ottawa, Ontario
Welcome to Unit 607 at 135 Barrette Street - The St. Charles Market in New Edinburgh! An upscale & remarkable project, built by ModBox Developments. Minutes to all shops, amenities, downtown/lowertown, Global Affairs, the River, public transportation & walking/biking paths! This gorgeous/modern 1-Bed, 1-Bath unit falls nothing short of perfect! Highlights include: High-end Fisher & Paykel appliances (including gas range), 2 tiered dishwasher & an abundance of cupboards/counter space. Designer Caesarstone raw concrete countertops in kitchen & quartz in bathroom (with heated floor!), FULL soundproofing between both neighbours, electronic black-out blinds in kitchen/living area, private balcony with heater & nat-gas BBQ hookup, hardwood floors throughout & full-sized in-unit laundry! Amenities include: Concierge service, Fitness Centre, Party Room, Yoga Studio, Roof top terrace & more! 2 oversized storage lockers (#48 & #49) & Valet parking via innovative automated puzzle parking system. (id:60626)
RE/MAX Hallmark Realty Group
5404 Granville Road
Granville Ferry, Nova Scotia
Welcome to 5404 Granville Road, known as The Bond House, a grand waterfront home with spectacular views of historic Annapolis Royal and Fort Anne. Situated on a rise with over half an acre of gently sloping land along the famous Annapolis Basin, this elegant 5 bedroom, 2 bath home is filled with antique furniture and period pieces and features beautiful hardwood floors, bay windows, an imposing staircase, and many original features. Nestled in the heart of Granville Ferry, one of Canadas most picturesque villages this home is perfect for entertaining. It boasts a spacious formal dining room and front parlor, a large country kitchen, recent main floor bathroom, crown moldings and ornate marble mantles. Enjoy a short, easy stroll to Annapolis Royal, the "Birthplace of Canada", with its many shops, restaurants, galleries, museum, markets, historic gardens, live theatre and vibrant arts scene. Launch your kayak, relax on the lawn, cast your rod, or simply enjoy wine on your deck while you watch the tide gently ebb and flow. Don't miss out on this wonderful opportunity and book a showing today! (id:60626)
RE/MAX Banner Real Estate
Gonsch Acreage
Longlaketon Rm No. 219, Saskatchewan
Taste the country sunshine this Saskatoon orchid offers within this beautiful 10-acre acreage, featuring a bungalow with 3 bedrooms, 2.5 bathrooms, bonus room, full basement, attached single and detached double garages, and various outbuildings. Conveniently adjacent to Highway 20, Seller states the RM provides rapid efficient snow removal services during winter. The property also includes a 60 x 100 ft garden area, a place to grow a variety and an abundance of your favorite produce for garden enthusiasts. Recent improvements include new shingles, siding, upgraded windows, and cosmetic upgrades on the main floor and in the basement bedroom and bonus room. Additionally, a brand new pump and control box for the well have been installed, along with a recently replaced pressure tank, garage door, and remote opener. The house, constructed on a natural mound, Seller stated they have never experienced water issues in the basement, so never needed a sump pump. This supports the preserved wood basement walls when the site is well-drained. The home features a water softener and an RO system. Electric power is used for heating, water heating, and lighting across the property. Outdoor parking includes an RV space with a 30 amp plug. The well is housed in a smaller shop close to the house, while the septic system is a continuous discharge lagoon situated in a separate enclosed area away from the house. Included with the property are various equipment to assist in maintaining the acreage. Garbage disposal and recycling facilities are located seven minutes away in the Village of Silton. Strasbourg, a nearby community, provides numerous amenities, including a K-12 school, with available school bus transportation. The sellers report excellent cell service in this area. (id:60626)
Realty Executives Diversified Realty
102 Montgomery Street
Fredericton, New Brunswick
Excellent investment opportunity in a prime location on The Hill, just minutes from both universities, downtown, & major transit routes. This well-maintained up-and-down duplex offers strong rental potential and is ideal for investors or owner-occupants looking for a mortgage helper. The upper unit is currently rented at $1,200/month plus utilities and features hardwood and ceramic flooring, an open-concept living/dining area, along with patio doors to a private back deck, three spacious bedrooms, a full bath, and in-unit laundry. The lower unit is vacant and ready to rent or occupy, offering flexibility for investors or homeowners. It includes three bedrooms (or two plus an office/den), a full bath, a private entrance, and in-suite laundry. Both units are bright with large windows and well laid out for maximum comfort and rental appeal. With separate entrances, ample parking, and a desirable location close to all amenities, this property is easy to manage and attract tenants year-round. Property taxes reflect non-owner-occupied status. Whether youre expanding your portfolio or looking for a smart way to offset mortgage costs, this property checks all the boxes. (id:60626)
Keller Williams Capital Realty
102 Montgomery Street
Fredericton, New Brunswick
Excellent investment opportunity in a prime location on The Hill, just minutes from both universities, downtown, & major transit routes. This well-maintained up-and-down duplex offers strong rental potential and is ideal for investors or owner-occupants looking for a mortgage helper. The upper unit is currently rented at $1,200/month plus utilities and features hardwood and ceramic flooring, an open-concept living/dining area, along with patio doors to a private back deck, three spacious bedrooms, a full bath, and in-unit laundry. The lower unit is vacant and ready to rent or occupy, offering flexibility for investors or homeowners. It includes three bedrooms (or two plus an office/den), a full bath, a private entrance, and in-suite laundry. Both units are bright with large windows and well laid out for maximum comfort and rental appeal. With separate entrances, ample parking, and a desirable location close to all amenities, this property is easy to manage and attract tenants year-round. Property taxes reflect non-owner-occupied status. Whether youre expanding your portfolio or looking for a smart way to offset mortgage costs, this property checks all the boxes. (id:60626)
Keller Williams Capital Realty
361 Seventh Avenue S
Timmins, Ontario
Classic Charm on the Hill - A Rare Opportunity! Perched high on the hill and radiating timeless elegance, this traditional two-storey home offers 2,000 sq ft of well-preserved character and comfort. From the moment you step inside, you'll be captivated by its original hardwood floors, detailed trim, and old-world craftsmanship that speaks to an era of quality and pride in homebuilding.The upper level features four spacious bedrooms, while the main floor offers a cozy den or office - perfect for working from home or relaxing with a good book. The living and dining areas flow beautifully, making entertaining a breeze. Outside, the professionally landscaped grounds are a testament to years of care and attention, creating a welcoming curb appeal and a serene retreat. Location, location, location - this home is nestled in one of the most sought-after areas, and properties like this seldom come to market. A true gem, lovingly maintained and ready for the next chapter. Don't miss your chance to own a piece of history with modern comfort. (id:60626)
Revel Realty Inc.
35 Chardonnay Street
Noonan, New Brunswick
Wow, what a transformation, what a home! Experience the ease of one-level living in this beautifully rebuilt home offering wide doorways and no stairs, ideal for convenience and accessibility. Originally built in 2014, this home has been completely renovated to like-new condition, with the exception of the roof shingles, wall studs, engineered trusses and concrete. Step inside to an open-concept kitchen and living area featuring gorgeous custom cabinetry, quartz countertops throughout, a large island, walk-in pantry, and beautiful subway tile backsplash. The main bathroom is equally impressive, boasting a tiled floor, custom vanity with solid surface top, ceramic tile wall accents and a full tub/shower combo. The primary suite is spacious with a walk-in closet and a private ensuite bath featuring a tile floor, custom vanity, additional storage, ceramic tile accents and a custom walk-in tiled shower. Two additional bedrooms and an office, which could be used as a 4th bedroom, complete this thoughtfully designed layout. The attached garage provides direct access to the kitchen, and at the back of the garage youll find a heated, finished utility/laundry room with tile flooring. All this is situated on the edge of the city in a neighborhood of newer homes, offering lower property taxes and a peaceful setting. Dont miss your chance at owning a practically brand-new home and you can move in quick. (id:60626)
RE/MAX East Coast Elite Realty
53 Beaconsfield Crescent Nw
Calgary, Alberta
Welcome to your new home in the sought-after neighborhood of Beddington Heights. This two bedroom Bi-Level duplex is a rare opportunity for first-time home buyers or investors. Situated on a quiet crescent just steps from NOSE HILL PARK, with beautiful views of its rolling landscapes.. Minutes to shopping, schools and amenities. Convenient to go to UofC, SAIT and downtown. Just cross the street, you can walk and oversee Calgary on NOSE HILL. The main floor boosts a south-facing living room featuring a Gas fireplace, a functional kitchen, a good size dinner room. Completed with two decent sized bedrooms and a 4-pc bath. The unfinished basement is very bright with big windows. Perfect for new home owners to expand their living space or potentially being developed into a legal suite as your mortgage helper. The backyard allows you to build a large double garage. This duplex blends comfort and convenience meeting all your needs. Schedule a showing today! (id:60626)
Homecare Realty Ltd.
41 Neu-Town Lane
Halfway Cove, Nova Scotia
Nestled in the scenic community of Halfway Cove, this charming oceanfront cottage offers a tranquil retreat surrounded by natural beauty. Perched on a gentle bluff, the property features sweeping ocean views that shift beautifully with the light and weather, creating a serene and ever-changing backdrop. Ideal for a romantic getaway, family vacation, or solo escape, the cottage includes two inviting bedrooms styled with coastal charm and nautical accents. The open-concept living area is bright and welcoming, with large windows that frame the stunning seascape, a rustic wood stove, and comfortable seating for relaxing after a day of coastal adventures. A well-equipped kitchen and cozy dining nook provide everything needed to enjoy home-cooked meals with panoramic sea views. Outside, a spacious oceanfront deck invites al fresco dining, sunbathing, and unforgettable whale watching, as it's not uncommon to see whales breaching just offshore. Surrounded by the rugged beauty of the coastline, Halfway Cove is a paradise for nature lovers, offering opportunities for shoreline strolls, coastal hikes, and scenic boat tours. This delightful cottage is more than a getawayit's a rejuvenating sanctuary infused with the quiet magic of the ocean. (id:60626)
Engel & Volkers
400 Romeo Street N Unit# 108
Stratford, Ontario
Price Reduced! One of the best value units in the building! North end Stratford 2 bedroom, 2 bath condo available in the Stratford Terraces building just north of the Stratford County Golf and Curling Club and the Avon River! Enjoy the open patio area leading to this main floor unit with lovely landscaping overlooking the main courtyard fountain, perfect for enjoying your morning coffee. Open concept living/dining and kitchen floor plan with spacious foyer, in-suite stacking washer/dryer and pantry, primary bedroom with a 4 pc ensuite bath and another generous size bedroom with a 3 pc (shower) off of the hallway. There is the conveninece of an underground parking spot and exclusive locker with the unit. You'll enjoy an active community in this building with a party room, library/lounge area and an exercise room. Ready for you to put your own decorating touches to make this your new next home! Call for more details about this unit. (id:60626)
One Percent Realty Ltd.
4050, 25054 South Pine Lake Road
Rural Red Deer County, Alberta
Wow here’s a home that everyone has been waiting for. It’s fully furnished in phase 4 of Whispering Pines. Everything stays (excluding owners personal effects) and this home is a 10. From the twin pad(aggregate) parking area out front to the wrap around deck, to the covered lower deck on the pond side you’ll find everything in place. Features include newer floor coverings(carpet and engineered hardwood) and a tile entry, a very open floor plan with the great room and kitchen adjacent. There’s a main floor stone surround fire place – a custom slate wall fountain, built in speaker system, gourmet style kitchen with stainless built in appliances, granite counter tops, alder cabinets, supersized work island and breakfast bar and don’t forget the breath taking view to the south including the pond and #9 tee box. Additionally with the formal dining room and wet bar you also have a large master suite and ensuite with walk thru closet to round out the main floor. Down stairs is tastefully completed with 2 large bedrooms – a laundry/utility room, 9 ft ceilings, ICF foundation, a super sized family room and a walk out to the covered deck and attached garden or storage area. This is a total dream home and a pleasure to show. PLEASE NOTE: RPR dated 2009 is also included (id:60626)
Sutton Landmark Realty
418 11077 Ravine Road
Surrey, British Columbia
Welcome to Ledgeview - modern living with stunning Fraser River views. This bright and well-designed 1 bedroom, 1 bathroom apartment offers 557 sq ft of comfortable, contemporary living on the 4th floor. Oversized windows flood the space with natural light and perfectly frame the sweeping river views. The kitchen features sleek quartz countertops and stainless steel appliances, combining style and function for everyday living. The open-concept layout flows seamlessly from the kitchen into the living area, maximizing space and comfort. Enjoy access to premium amenities including a fully equipped gym, club house, bike room, and a beautiful rooftop patio - perfect for relaxing or entertaining with a view. Located close to transit, shopping, parks, and trails, Ledgeview has it all! (id:60626)
Exp Realty Of Canada
933 - 340 Mcleod Street
Ottawa, Ontario
A rare opportunity to own a penthouse-level suite at The Hideaway! Offered for the first time by the original owner. This bright, south-facing 1-bedroom condo is perched on the top floor with stunning, panoramic views of the Glebe, Lansdowne, and beyond. Soaring 10-ft ceilings and a full wall of windows flood the space with natural light, creating an airy, open feel throughout. The thoughtfully designed layout features 542 sq ft of interior space plus a private balcony. Engineered hardwood and tile flooring, quartz countertops in the kitchen and bath, upgraded cabinetry with deep drawers, and a custom-built island with seating and storage bring both form and function. The bedroom offers generous natural light and closet space, while the bathroom is modern and well-appointed. Resort-style amenities set this building apart: a heated outdoor saltwater pool with cabanas and firepit, fully equipped gym, party room with bar and pool table, theatre room, bike storage, and more. One underground parking space and a storage locker are included.Located in Centretown just off Bank Street, The Hideaway offers unbeatable walkability to restaurants, shops, cafés, and parks. Live minutes from Elgin Street, the Glebe, Lansdowne Park, and Ottawas best festivals and events. With a 99 Walk Score and 97 Bike Score, this home offers the ideal balance of vibrant city living and private top-floor retreat.This is more than just a condo, it's a lifestyle, and one that rarely becomes available. (id:60626)
RE/MAX Hallmark Realty Group
30 Bain Crescent
Saskatoon, Saskatchewan
Welcome to this spacious and functional bungalow in the heart of Silverwood Heights. Offering 1,324 sq. ft, this home features 4 bedrooms and 3 bathrooms, including a primary with a 2-pc ensuite. The charming sunken living room has plenty of space for the whole family and a large bay window filling the room with natural light all year long. The formal dining room makes the layout desirable for family and entertaining. The kitchen provides views of both the front and backyards, creating a bright and welcoming space. Downstairs, the fully finished basement offers a large family room and games area with a bar. You’ll also find the fourth bedroom, a 3-piece bath, and a utility room with plenty of storage. Outside, the private backyard includes a patio and lots of green space, perfect for kids, pets, or entertaining. A double front driveway and oversized single attached garage with drive-through access provide tons of parking and functionality. The home has great street appeal with a covered front porch and landscaped front yard. The backyard is fully fenced and has beautiful gardens, mature trees and a garden shed. This is a solid family home in a prime location, ready for your personal touches. Don’t miss your chance to make it your own! (id:60626)
Boyes Group Realty Inc.
1108 60 Walter Havill Drive
Halifax, Nova Scotia
Welcome to Unit 1108 at 60 Walter Havill Dr! Step into this well-laid-out 2-bedroom, 2-bathroom unit featuring a spacious open-concept living and dining area, perfect for relaxing or entertaining. The kitchen comes with ample counter space and cabinetry, ideal for home cooks and takeout lovers alike. Both bedrooms are generously sized, with the primary bedroom boasting its own ensuite for added privacy and convenience. Start your mornings with sunlight pouring in, and unwind with breathtaking sunsets over the lake every evening. Enjoy the tranquility of nature just steps from your door you're only a 5-minute walk to Long Lake Provincial Park, one of the areas best spots for walking, kayaking, or simply soaking up the outdoors. Location is everything and this home delivers! You're moments away from shopping centers, restaurants, schools, transit, and all essential amenities. (id:60626)
RE/MAX Nova
2010 Tanner Wd Nw
Edmonton, Alberta
A rare find in Terwillegar Towne! This original-owner Jayman-built bi-level offers stunning panoramic views and a bright, unfinished walk-out basement(881sqft) with separate entrance, covered porch, 9' ceilings, and roughed-in plumbing—perfect for a future legal suite, home studio, or expanded living. Bathed in east-west sunlight, the main floor features a beautifully updated bathroom (2025), a primary bedroom with walk-in closet, a sunny second bedroom, and a private, west-facing backyard with terraced landscaping. Oversized windows fill the home with natural light, and the elevated Duradeck offers the ideal spot to unwind with uninterrupted sunset views. Recent updates include a newer roof (2019), garage roof (2024), and refreshed landscaping (2024). The spacious 21x19 double garage adds excellent storage and parking. Located on a quiet, tree-lined street just steps to parks, top-rated schools, the Rec Centre, and Leger Transit—live above it all in one of southwest Edmonton’s most desirable communities. (id:60626)
Maxwell Progressive

