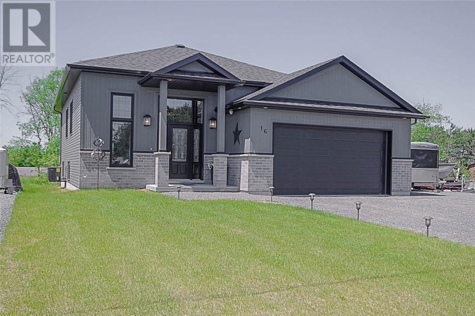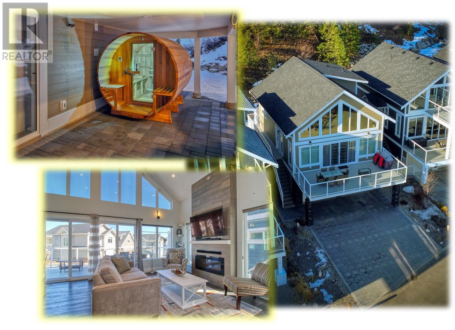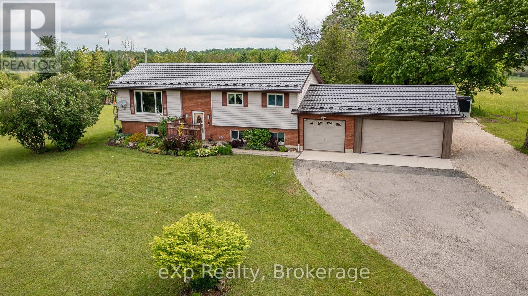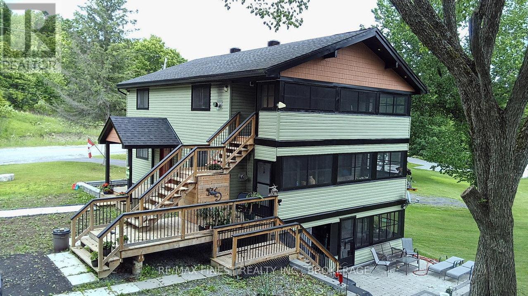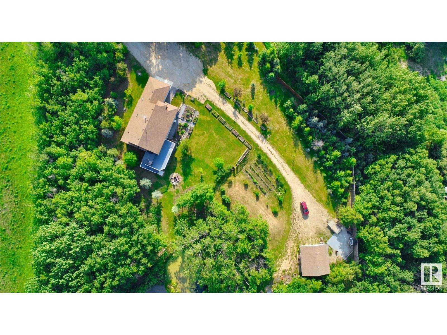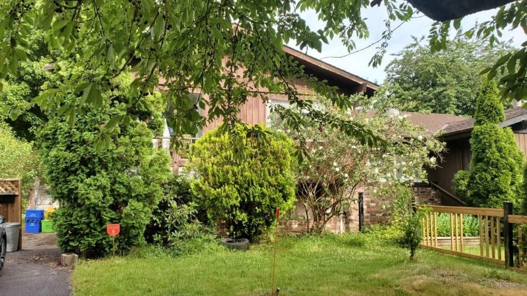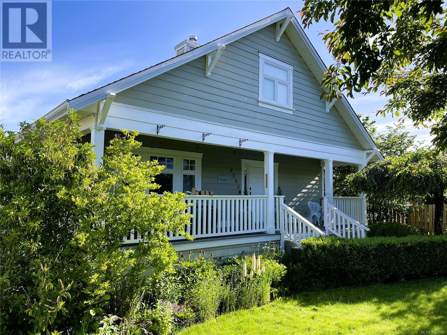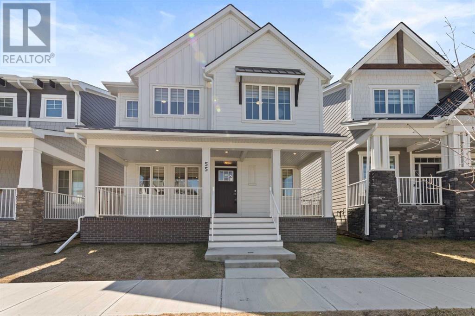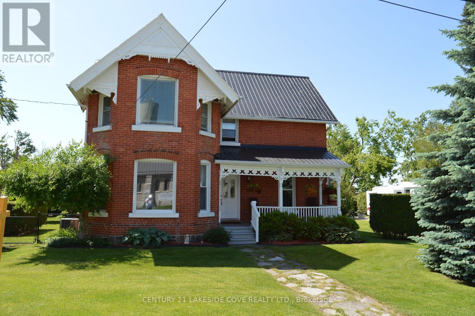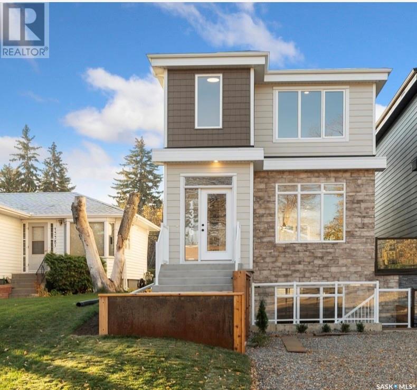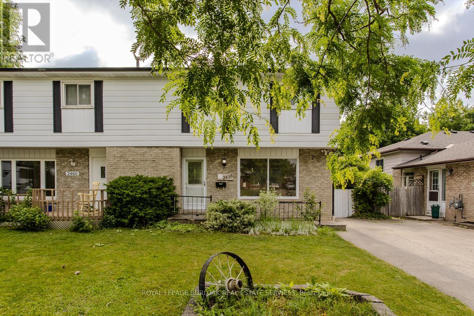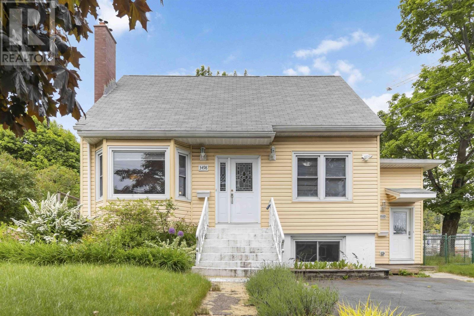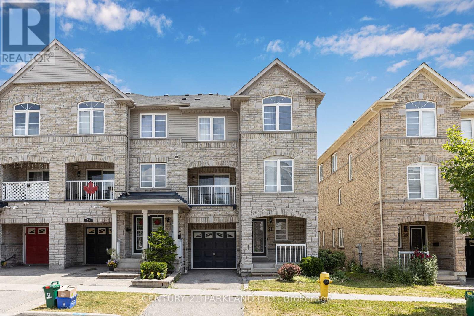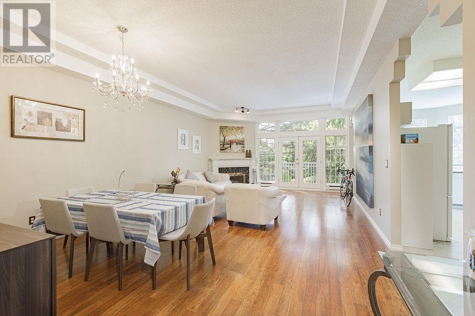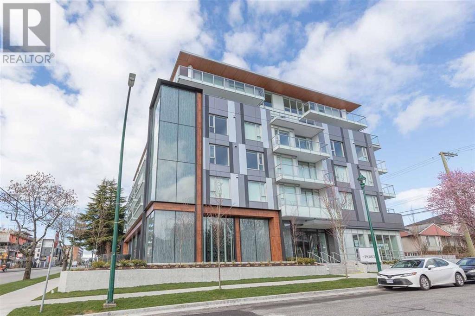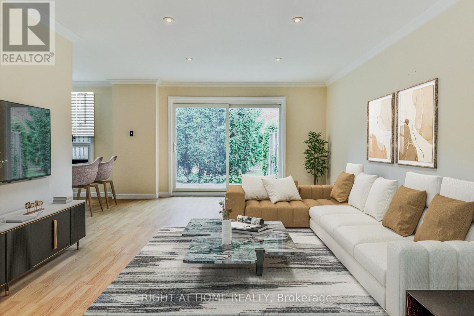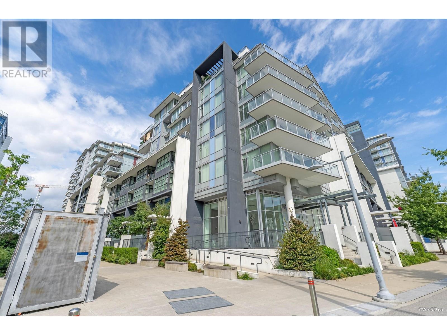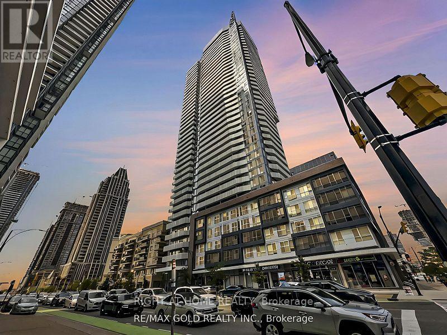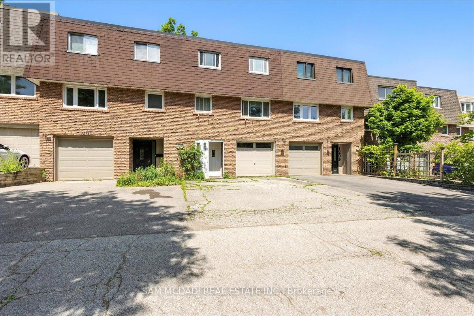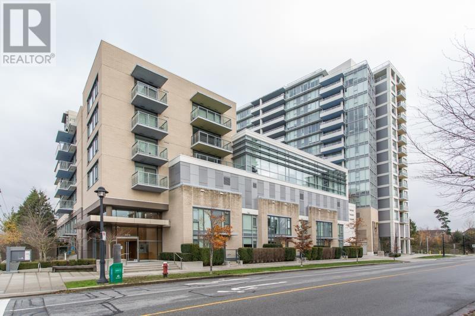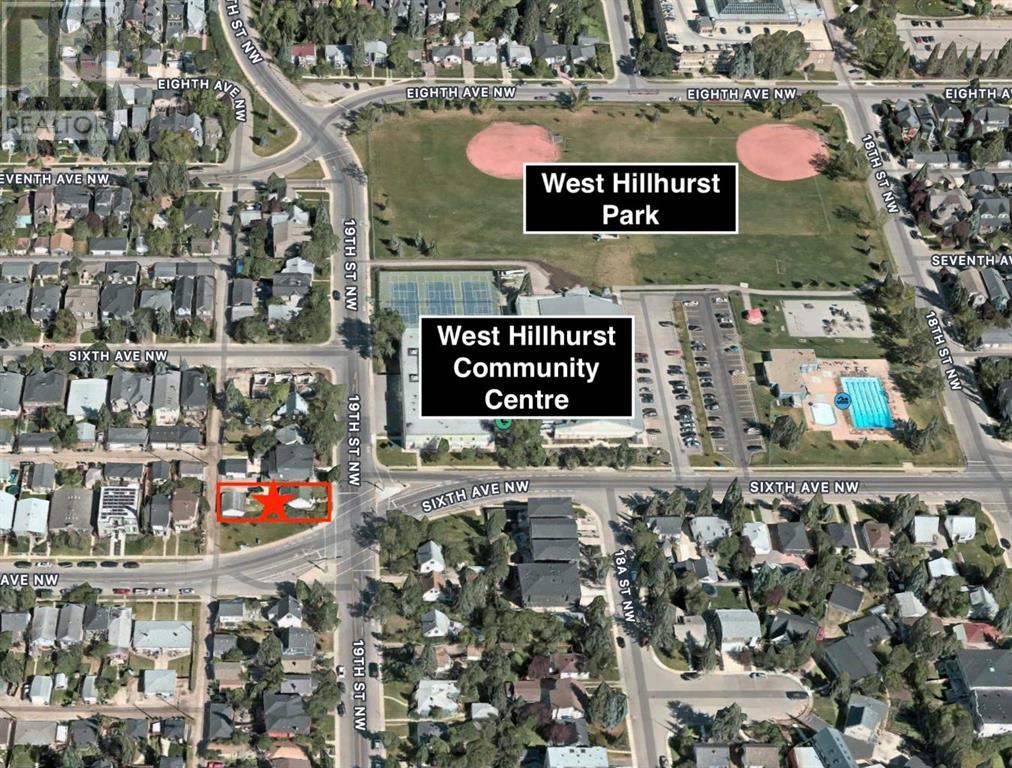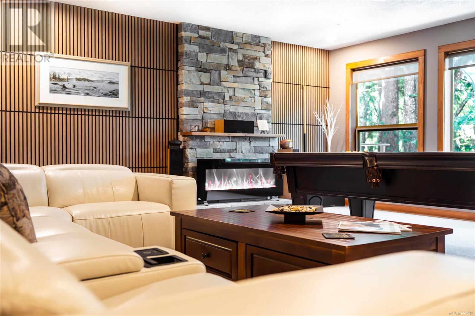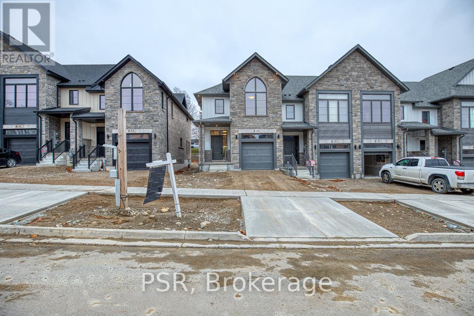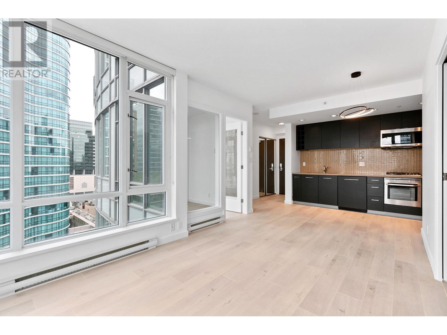196 Schreyer Street
Hanmer, Ontario
Welcome to Lot 196 Schreyer Street — a brand-new, quality-built home in the heart of hanmer, designed for comfort, style, and easy living. Boasting 3 bedrooms and 2 bathrooms (including a private ensuite), this beautifully laid-out bungalow offers just under 1,500 square feet per floor of thoughtfully designed space. Step inside and experience a layout that simply works — a bright, open-concept main floor ideal for everyday living and seamless entertaining. The kitchen, dining, and living spaces flow together beautifully, making it a space you’ll love coming home to. The finished basement adds even more room to relax, featuring a spacious family room that’s perfect for movies, games, or quiet nights in. And when you’re ready to soak up the fresh air, step out to the covered rear deck, a private spot to enjoy summer nights or morning coffee. Located in a prime Hanmer neighbourhood close to top-rated schools, shopping, and nearby trails, this is a home that delivers both location and lifestyle. From its quality construction to its timeless design and convenient layout, Lot 196 Schreyer Street is ready to welcome its first owners — and make a lifetime of memories. (id:60626)
Exp Realty
73 Kirby Place Sw
Calgary, Alberta
Welcome to the diverse and well connected neighbourhood of Kingsland. Quick access to main roads & public transit makes Kingsland a highly desirable community for those who regularly commute. It is just close enough to downtown that residents have access to all kinds of amenities, but far enough so they enjoy a little less ‘hustle and bustle’ and a little more tranquility. This 1435 sq ft bungalow is nestled on a quiet, tree lined crescent with a 70 ft wide lot and has the added bonus of a large illegal basement suite (1175 sq ft) developed in 2016 with permits. Perfect for extended family living. Bonus of 2 garages, a Single attached garage at the front with a wide driveway and an oversized double detached garage accessed off the back lane complete with its own electrical panel that could easily be EV ready or great set up for the home handyman with lots of power tools. It is heated, insulated & built with permits in 2020.Inside the house is solid with lots of mid-century originality! Large original kitchen, dining room & living room & a bonus flex room at the back. 3 Bedrooms on the main floor with a 4 pc bathroom. Original hardwood floors run throughout the main floor with lino in the kitchen & bathroom. Modern Basement development has a huge family room, a spacious kitchen and a large bedroom with a monster closet and a 3 pc en-suite bathroom. Lots of the big ticket items have been recently updated including windows, roof shingles, fencing, rubber paving on the front walkways, blown in attic insulation and more. Boiler system was replaced in 2003 and is a fabulous way to heat your home as it provides even, humid heat, perfect for allergy sufferers. Baseboard heating in the basement has separate controls.Spacious, 70 ft wide back yard enjoys a partially covered raised deck and another covered ground level deck/storage area and has been landscaped with raised beds along the back.This original family home has been loved and looked after and is now ready for the next generation to enjoy. With schools, shopping, quick & easy transportation all within the community this is the perfect spot for you! (id:60626)
RE/MAX First
7 20326 68 Avenue
Langley, British Columbia
Welcome to popular SUNPOINTE in Willoughby Heights! This spacious townhome features 9ft ceilings, a bright living room with fireplace and large balcony (19'x6'), and a cozy dining area perfect for entertaining. The kitchen boasts a large island, granite counters, wood cabinetry, and s.s. appliances. Family room opens to a 2nd balcony for added outdoor space. Upstairs offers 3 bedrooms, including a Master with ensuite and private south facing deck (13'9x13'3) showcases city light views! Walk to schools, transit, Save-On-Foods, Walmart & more. 2 car tandem garage & huge Storage room. Bus stop right outside your door for convenience! (id:60626)
One Percent Realty Ltd.
1598 First Street
Telkwa, British Columbia
Don't judge this one from the street, come in and see for yourself the hundred extra's the owner-builder did to this home! Situated on the bench on 1.54 acres this super private location offers a 24x18 covered deck with patio/carport below, a 15x30 tall garage for an RV, a 18x24 main garage, a tractor garage (17x22) with attached workshop (23x34) with tall ceilings. The main floor offers two lovely entrances, three bedrooms,3 bathrooms on the main floor and two in the basement: an open living space with tons of kitchen cupboards and a vaulted ceiling! The home has in-floor hot water heating; air-to air exchanger, hot water on demand and is built with quality materials throughout. The value is amazing, and the sellers are excited to pass it on as they plan to downsize as they get older. (id:60626)
Calderwood Realty Ltd.
6742 Marbella Loop Unit# 302
Kelowna, British Columbia
Impeccably finished Luxury La Casa cottage built 2020, backing onto Crown Land. PRIVATE REAR DECK. Situated in the most popular location for families & rentals in the resort being a two minute walk to pool, hot tubs, restaurant, tennis etc. 3 bedrooms plus Rec Room, 3 bathrooms. (La Casa is unaffected by recent Air bnb restrictions). Private rear deck overlooking nice level rear yard is accessed from both main floor bedrooms. Massive front deck. Main floor living, dining & kitchen is big & bright. Lots of parking on the big driveway, Garage for ATVs, golf carts, storage etc. La Casa has a very strong VACATION RENTAL market. You choose whether to keep for yourself, rent out some of the time or use the on-site company if you want a 'hands-off' investment. NO SPECULATION TAX applicable at La Casa. La Casa Resort Amenities: Beaches, sundecks, Marina with 100 slips & boat launch, 2 Swimming Pools & 3 Hot tubs, 3 Aqua Parks, Mini golf course, Playground, 2 Tennis courts & Pickleball Courts, Volleyball, Fire Pits, Dog Beach, Upper View point Park and Beach area Fully Gated & Private Security, Owners Lounge, Owners Fitness/Gym Facility. Grocery/liquor store on site plus Restaurant. (id:60626)
Coldwell Banker Executives Realty
752791 75 Side Road
Southgate, Ontario
Set on a scenic 1.84-acre lot along a quiet paved country road, this well-maintained raised bungalow offers space, comfort, and functionality, complete with an attached insulated 3-car garage. The property showcases beautifully landscaped grounds with red maples, lilacs, mountain ash, evergreens, a greenhouse, mature Cortland apple trees, and an Amish-built 10x16ft garden shed. Inside, the open-concept main floor features a custom oak kitchen with marble tile floors, and bright living and dining areas with hardwood flooring. Step out onto the brand-new back deck (2024) to enjoy the peaceful surroundings. The main level includes three good-sized bedrooms and a full 4-piece bath. The spacious lower level features a second 3-piece bath, laundry room, a cozy family room with a gas fireplace, plenty of storage, and is ready for your finishing touches. With natural gas, a forced air gas furnace, and a Superior Steel roof with a 50-year transferable warranty (2011), this home offers long-lasting quality in a serene country setting. Other upgrades include: 2-car garage addition (2020), Main level Windows (2007), Eaves and downspouts (2021). (id:60626)
Exp Realty
386 Truro Road
North River, Nova Scotia
This beautifully updated farmhouse combines timeless elegance with modern amenities to create a truly special family home. As you enter the bright and spacious foyer, you are greeted with a perfect blend of historic charm and modern style. The gourmet kitchen with high-end appliances, custom cabinetry, and a large island flows seamlessly into the dining and living areas. The bright, open-concept living spaces with multiple cozy seating areas, feature contemporary fixtures and abundant natural light, ideal for family gatherings and entertaining. Just off the kitchen is a main floor laundry combined with a walk-in dream pantry. There are 5 spacious above ground bedrooms and 5 updated bathrooms, providing ample space for family members and guests. As you step outside, you are surrounded by 25 acres of picturesque land with an abundance of wildlife and bounded by brooks on both sides. The outbuildings include a triple-car garage with ample space for vehicles, equipment, or storage. There is a charming barn that currently houses chickens but could easily be adapted to accommodate horses, livestock, or your own farm animals. A separate chicken coop. You can walk down to the river for a family swim or to float and relax your cares away. There is a maple syrup shack, on the adjacent property that you can use. It is ready for you to tap the maple trees on your property and start making your own syrup an exciting seasonal venture or fun family tradition. With its combination of modern luxury and historic charm, this home is ideal for those seeking a serene and productive lifestyle. Whether you're looking to grow your own food, enjoy the beauty of nature, or simply escape to a peaceful retreat, this property offers endless possibilities. (id:60626)
Royal LePage Atlantic
212 Maplewood Drive
Essa, Ontario
Start your next chapter here in this beautiful 2322 sq. ft. 3 bedroom 2.5 bath home! This Thunderbird model home is located on a corner lot and walking distance to multiple parks and splash pads -a perfect spot with plenty to do outdoors. A proposed NEW School is to be built just down the street -(as per signage on Greenwood). The bright kitchen features S/S appliances, dbl sink, microwave hood range, ceramic tile and a Breakfast Bar open to the Breakfast Nook. Sliding doors conveniently serve an entrance to the private, fully fenced yard where you can BBQ and entertain guests while the kiddos play in their very own doll house! The home's large Dining room offers plenty of space for those celebrations, family dinners and special occasions! Tasteful dark laminates throughout lay atop of the home's Silent Floor system. A custom feature wall created with rich dark wood serves warmth and style to the Family room. There are many features throughout this home, such as two more feature walls custom made in each of the front Bedrooms including a Reading Nook in the Bay window. A massive, bright Laundry room conveniently serves all three Bedrooms and offers plenty of storage for linens and household products. The large Primary Bedroom has a walk-in closet and a private Ensuite w a separate shower and large built in tub. The lower level not only offers a ton of additional storage, but a plumbed in 4th Bathroom, a living area and an Office space for those who work from home -or use it for a study area, play area, exercise space or anything you wish. If you've been waiting for a GREAT HOUSE in a GREAT LOCATION - this is it! ** This is a linked property.** (id:60626)
Century 21 B.j. Roth Realty Ltd.
1857 Crow Lake Road
Frontenac, Ontario
A beautifully renovated property offering both a fantastic income stream and a wonderful place to call home. This exceptional 3-unit residence blends modern luxury with the natural beauty that surrounds it. Nestled in the serene Crow Lake community, this property is just steps away from the lake's public beach and boat ramp. Whether you're a nature lover or someone who simply enjoys peaceful surroundings, this location offers the perfect balance of tranquility and convenience. With Sharbot Lake just 15 minutes away and Westport only 20 minutes from your door, shopping and entertainment are never far. This property has undergone a comprehensive transformation with no detail overlooked. The building features new insulation throughout the walls, floors, and attic, brand-new bathrooms complete with washer/dryer in each unit, new drywall, roofing, windows, and shingles, as well as upgraded plumbing, electrical, and kitchens. Thoughtful additions include gas fireplaces, storage spaces, raised bed gardens, and a myriad of other upgrades. Each unit is a spacious 2-bedroom haven with its own privately enclosed porch and separate entrance, offering a sense of privacy and individuality. Every suite comes with its own propane tank, hot water tank, and hydro meter, adding convenience and autonomy for all. For added storage or potential creative use, there are two outbuildings-a 26' x 8'4 bunkie and a 12'7 x 17' shed with a walk-in ramp. Whether you choose to rent the all units, move in yourself, or make one space it your ideal summer retreat, this property offers unmatched opportunity. Don't miss your chance to embrace a lakeside lifestyle and a smart investment all in one (6.5% cap rate). **EXTRAS** Bunkie: 26'2 x 8'4 Shed: 12'7 x 17' (id:60626)
RE/MAX Finest Realty Inc.
50240 Rge Rd 225
Rural Leduc County, Alberta
Welcome to this beautiful 4-bedroom, 3-bathroom hillside bungalow, built by Homexx in 2006, offering 1610.97 sq/ft of thoughtfully designed living space. Located on 4.94 acres in Leduc County, this home features an open concept layout with vaulted ceilings, oak cabinets, and matching trim throughout the home. Enjoy the peaceful ambiance with your very own fish pond and the convenience of a 3500-gallon cistern. New quartz countertops in kitchen and bathroom. Multiple fruit trees and shrubs throughout the property. The fully finished walkout basement boasts a huge family room, ideal for relaxation or entertaining. This property also includes both a double attached garage and a double detached garage for all your storage needs. Just 18 minutes from the Anthony Henday, you’ll enjoy the perfect blend of privacy and accessibility. This stunning property could be yours! (id:60626)
Royal LePage Noralta Real Estate
432 Bracewood Crescent Sw
Calgary, Alberta
BEAUTIFULLY RENOVATED, this lovingly cared for home in the established community of Braeside offers 1,848 SF of above grade living space with no detail spared. From the chic curb appeal you will enter into the home with stunning wide plank hardwood flooring throughout all levels, stylish light fixtures and large windows allowing in an abundance of natural light. The living room opens to the spacious dining area and Chef's kitchen that is tastefully finished with quartz and stainless steel counter tops, an oversized island, plenty of storage space and stainless steel appliances including a gas stove. Step down to the family room with cozy gas fireplace and access to the backyard with expansive composite deck (with gas line) and patio. A home office with custom built-ins, laundry room and 2 piece bathroom complete this space. Upstairs you will find the primary bedroom with a large walk-in closet and spa-like 4 piece ensuite with double sink vanity and glass encased STEAM shower. Two generously scaled bedrooms which share a 4 piece bathroom are also on this level. The basement is undeveloped with ample storage and room for future development. Don't overlook the OVERSIZED detached garage (25'x21') with paved lane access! Renovation also includes new roof, windows and doors, electrical and plumbing. Fantastic location close to Fish Creek Park, South Glenmore Park, Southland Leisure Centre, neighborhood parks, schools, shopping, public transit and easy access to 24th Street & Southland Drive. Book your showing today! (id:60626)
Maxwell Canyon Creek
#20 2120 Twp Road 565
Rural Lac Ste. Anne County, Alberta
Lake Life, Just the Way You Dreamed It This rare, year-round, 2.57-acre lakefront sanctuary on Nakamun Lake features 216 feet of landscaped, tiered shoreline with unobstructed views of brilliant sunrises & golden sunsets. With 1,092 sq ft of finished walkout living space & a 228 sq ft private guest suite—complete with wood stove & balcony above the boathouse—there’s room to host 12 in total comfort. The terraced yard offers multiple outdoor living zones, framed by natural rock walls and two aggregate patios perfect for sun or shade. Spend your days fishing, paddling, swimming, or exploring quiet coves. The 12' x 22' boathouse keeps all your gear steps from the lake. Hop on a golf cart to visit neighbors, the park, or local store. Then return to your private oasis to curl up with a book or gather by the fire pit beneath a starlit sky, the call of loons echoing across the water. With future potential for subdivision, expansion, or custom building, this isn’t just a retreat—it’s your legacy in the making. (id:60626)
Real Broker
4924 207b Street
Langley, British Columbia
Well priced 1/2 Duplex on a cul de sac, close to schools, parks & transportation. Wood burning fireplace. Great lay-out, needs updating and priced accordingly. Fully fenced yard. No strata fee's. (id:60626)
Macdonald Realty (Langley)
Royal LePage West Real Estate Services
21 Coldwater Road E/s Road
Severn, Ontario
Well-located 8-unit mixed-use asset in the heart of downtown Coldwater, featuring 6 residential units and 2 highly established commercial tenants. With a 60% gap to market rents, this property offers strong long-term upside alongside an attractive entry cap rate of 5.8% and pricing of less than $100,000 per unit. All utilities are separately metered, with some tenants paying their own heat and hydro. Seller open to offering a potential first-position VTB of up to 70% loan-to-value, providing attractive financing flexibility for qualified buyers. Capital items are in good condition, including a 10-year-old roof and newer hot water tanks.This asset is part of a larger portfolio totalling 28 additional residential and commercial units, all situated on the same block, offering an excellent opportunity to acquire scale in a growing, high-demand small-town market. (id:60626)
Exp Realty
136 Hodgkins Avenue
Thorold, Ontario
Welcome to this beautiful custom-built 2-storey home, set on a rare oversized pie-shaped lot with no rear neighboursoffering privacy and space to enjoy. With approximately 2,600 square feet of living space, this home features a welcoming foyer with stylish porcelain tiles that flow into a spacious open-concept main floor with rich hardwood flooring.The kitchen is the heart of the home, complete with a large island, quartz countertops, and a great sightline to both the living and dining areasperfect for everyday living and entertaining. Patio doors lead to a generous backyard, offering plenty of room for kids, pets, or a future pool. Youll also find a convenient 2-piece bath and a versatile fourth bedroom on the main floor, ideal for a home office or guest room.Upstairs, youll find three spacious bedrooms, a full 4-piece bathroom, and a well-placed laundry room. The primary suite features a walk-through closet and a luxurious 5-piece ensuite with a glass shower and soaker tub.The basement is wide open and ready for your personal touchwhether youre dreaming of a rec room, gym, or additional living space. The attached garage has inside access, and the exterior is finished with a low-maintenance mix of brick, stone, and vinyl siding.All you need to do is move in and enjoy! (id:60626)
RE/MAX Niagara Realty Ltd
4505 Argyle St
Port Alberni, British Columbia
Step into timeless charm and modern comfort with this immaculate character home, nestled on a beautifully landscaped, private lot framed by mature trees and shrubs. Offering over 3,000 sq ft of thoughtfully designed living space, this 4-bedroom plus den residence features a spacious primary suite on the main floor and 2 well-appointed bathrooms. Warm oak floors, 9-ft ceilings, and stunning woodwork complement the inviting living room with a cozy gas fireplace. The gourmet kitchen boasts maple cabinets, quartz countertops, a large island with a wood top, walk-in pantry and opens via French doors to a sun-drenched deck with breathtaking views of the park, ocean, mountains, and even the Comox Glacier on clear days. Ideal for both family living and entertaining, enjoy a main-level family room and a large rec room below. Additional highlights include a covered front verandah, RV parking, a garage/workshop, on-demand natural gas hot water, and a gas BBQ hookup. Smart landscaping with app-controlled sprinklers, 200-amp service, security system, newer back deck stairs and rails, and generous attic storage complete this exceptional package. (id:60626)
RE/MAX Of Nanaimo - Dave Koszegi Group
55 Alpine Drive Sw
Calgary, Alberta
This beautifully designed two-storey home is located in the vibrant and growing community of Alpine Park. Bright windows throughout the home provide an abundance of natural light, enhancing the welcoming atmosphere. The main floor features an open layout with luxury vinyl plank flooring and a stylish kitchen complete with quartz countertops, stainless steel appliances, a gas cooktop, and a built-in wall oven and microwave. The spacious living room and dining area flow seamlessly together, perfect for everyday living or entertaining guests. A separate office or den with closing doors and a large window offers a quiet and private workspace. The main floor also includes a large walk-in pantry, a two-piece powder room, and direct access to the backyard. Upstairs, the primary bedroom offers a peaceful retreat with a spacious layout and a stunning ensuite featuring dual sinks, a standalone shower, and a soaker tub. Two additional bedrooms and a well-appointed four-piece bathroom complete the upper level, along with a central family room ideal for relaxing or watching TV. The convenient upper-floor laundry room adds to the home’s thoughtful design. The basement remains undeveloped, providing an opportunity to create additional living space suited to your needs. The backyard includes a concrete block patio, a fenced yard, and a double detached garage with access from a paved back lane. A charming front porch adds curb appeal and is perfect for enjoying warm summer days. Alpine Park is a dynamic new community offering walking paths, parks, ponds, and future amenities. With easy access to Stoney Trail and close proximity to the south Costco, restaurants, and shopping, this home offers both comfort and convenience in a flourishing neighbourhood. (id:60626)
Trec The Real Estate Company
2189 Concession 4 Road
Ramara, Ontario
***Century Home Plus Bonus Serviced Building Lot*** This stunning red brick century home is situated in the tranquil community of Brechin, right in the heart of Ontario's Lake Country. Just a short walk to schools, a grocery store, Tim Hortons, a church, the local Legion, LCBO, and an active leash-free dog park, this location offers unmatched convenience. The beautiful beaches of Lake Simcoe and several premier golf courses are also nearby. This gorgeous 4-bedroom home is ideal for multi-generational living, featuring two kitchens perfect for an in-law suite. The living room boasts soaring ceilings, an abundance of natural light, and a bright, open-concept layout. Step outside to a large walkout patio, surrounded by solid landscaping stones and a fenced-in yard, ideal for your pets. The property is adorned with apple trees, raised flowerbeds, mature hedges, and lush gardens. A new propane furnace was installed on October 24, 2024, ensuring comfort throughout the seasons. As a bonus, a prime serviced building lot (59 x 135 feet) is included with the purchase of this home. This lot offers the convenience of municipal water and sewer services, ready for hook-up. The property also includes a well-established garage/workshop with two floors, providing plenty of storage space and heated by an oil furnace perfect for all your hobbies. This exceptional property is a rare find, offering both the charm of a century home and the potential for future development. (id:60626)
Century 21 Lakeside Cove Realty Ltd.
284 Colborne Street N
Simcoe, Ontario
Exquisite living in this meticulous 2.5 story manse perfectly positioned on a massive .27 acres lots in the town of Simcoe. Egan Manor offers charm and character with a perfect blend of historic detail and modern upgrades. Built with quality this breathtaking home boasts many original features such as stained glass artisan windows and hand carved newel posts! Three spacious bedrooms on the second floor with a center rest lobby creates a perfect spot for an office, guest refreshments area or kids play center. The third story loft is a hidden gem featuring a claw foot tub, two large closets, built in cabinets. Great option for an artist studio, recreation room or lounge. Fantastic short term rental opportunity! Main floor boasts a beautiful bright eat in kitchen and a living room with French doors that could double as a fifth main floor bedroom. Stunning lighting throughout the home with a rare Tiffany dragonfly chandelier and 2 stunning matching Tiffany cut glass chandeliers! Focal point masterpiece of the home is an original stone fireplace in the enter of the home went certified! The basement level offers the perfect ceiling height to build in another suite offering a ground level walk out to the massive back yard. Dream come true garage with a giant loft to create the most excellent games room, another suite or workshop. Paved driveway with parking for up to 6 cars. Fantastic location steps to Wellington Park. Click the multi media icon for your virtual tour and book your private viewing today. (id:60626)
Royal LePage Brant Realty
284 Colborne Street N
Simcoe, Ontario
Dreaming of opening a bed and breakfast? Short term rental? Check out this fantastic location steps to Wellington Park. Exquisite living in this meticulous 2.5 story manse perfectly positioned on a massive .27 acres lots in the town of Simcoe. Egan Manor offers charm and character with a perfect blend of historic detail and modern upgrades. Built with quality this breathtaking home boasts many original features such as stained glass artisan windows and hand carved newel posts! Three spacious bedrooms on the second floor with a center rest lobby creates a perfect spot for an office, guest refreshments area or kids play center. The third story loft is a hidden gem featuring a claw foot tub, two large closets, built in cabinets. Great option for a studio, lounge or hobby room. Fantastic short term rental opportunity! Main floor boasts a beautiful bright eat in kitchen and a living room with French doors that could double as a fifth main floor bedroom. Stunning lighting throughout the home with a rare Tiffany dragonfly chandelier and 2 stunning matching Tiffany cut glass chandeliers! Focal point masterpiece of the home is an original stone fireplace in the enter of the home went certified! The basement level offers the perfect ceiling height to build in another suite offering a ground level walk out to the massive back yard. Dream come true garage with a giant loft to create the most excellent games room, another suite or workshop. Paved driveway with parking for up to 6 cars. Book your private viewing today. (id:60626)
Royal LePage Brant Realty
45 Rocky Pond Road
Bay Roberts, Newfoundland & Labrador
Tucked away at the end of a quiet cul-de-sac in one of Bay Roberts’ most desirable neighborhoods, this remarkable 2-storey, 5-bedroom, 3.5-bath modern home offers luxurious living on a spacious half-acre lot with direct pond access—perfect for kayaking, canoeing, Seadoos & year-round water enjoyment. Behind the property, an ATV trail offers even more recreational appeal, making this an ideal retreat for nature & adventure lovers alike. Every aspect of this custom-designed home has been thoughtfully crafted with a strong emphasis on quality, functionality & style. The main floor features 9-foot ceilings & a beautifully flowing open-concept layout, seamlessly connecting the kitchen, dining & living areas—ideal for both entertaining & everyday living. The custom white shaker-style kitchen offers floor-to-ceiling cabinetry, quartz countertops, an oversized accent island, walk-in pantry & black stainless Samsung smart appliances. A cozy woodstove adds warmth & charm to the space. Nestled by the elegant floating staircase is a refined powder room, while the foyer leads to a spacious mudroom with storage & a dedicated laundry area. The main-floor primary suite is complete with a walk-through closet & a spa-like ensuite with custom tiled shower, double vanity & soaker tub. Upstairs features four large bedrooms—each with its own walk-in closet—paired with two modern 3-piece Jack & Jill bathrooms. The detached 2-storey, garage (~1600sq ft) is plumbed for future development—perfect as a guesthouse or entertainment space. Professionally landscaped, with above-ground pool & featuring a durable 40-year warranty metal roof, the property is built to impress. Spray foam insulation throughout ensures maximum energy efficiency & comfort in all seasons. Surrounded by mature trees, a peaceful stream & natural privacy, this one-of-a-kind property is the ultimate blend of refined living & outdoor lifestyle. A must see! (id:60626)
RE/MAX Infinity Realty Inc. - Sheraton Hotel
1336 Colony Street
Saskatoon, Saskatchewan
This free standing custom built 2 storey walkout home was built by Capilano Developments and is located in prime Varsity View. Given the unique opportunity of being within walking distance to the University of Saskatchewan the vision was to design a flexible plan appealing to professionals looking to be close to the hospital or University, & even students looking to get into the real estate market. The landscape of this street provided an opportunity to allow access to the basement from the front of the home, which is ideally set up for a suite, home based business, area for extended family visiting, or to use for your own enjoyment. With 1700 sqft on the 2 floors, the main level is spacious and offers a living room with feature gas fireplace with Venetian Plaster surround, dinging room, 2 tone staggered height kitchen cabinets with soft close features / tiled backsplash / garbage/recycle pullout, walk-in pantry, 2 Pc bathroom, and rear mud room with bench seating/storage. The second floor has 3 bedrooms, with the primary bedroom featuring vaulted ceilings, 5 Pc ensuite with soaker tub, walk-in tiled shower, dual sinks, and a walk-in closet. There are two more bedrooms with vaulted ceilings, 4 Pc bathroom, and walk-in laundry area with built-in cabinetry. The basement level is already set up with a secondary electrical panel, future kitchen and laundry rough-ins if a basement suite is of interest, Air B and B, (Sask secondary suite incentive grant program will provide 35% of the total construction costs of constructing a new secondary suite if the owner is occupying the primary residence, up to a maximum of $35,000 for qualifying suites. Other features include: luxury waterproof laminate, quartz ctops, A/C, 20’x26’ double detached garage with utility door access, majority of yard fenced, rear landscaping with underground sprinklers, front driveway for additional parking. (id:60626)
Coldwell Banker Signature
2458 Martin Court
Burlington, Ontario
Welcome to 2458 Martin Court a beautifully upgraded semi-detached home tucked away on a quiet cul-de-sac in one of Burlington's friendliest neighbourhoods. This fully renovated, open-concept gem offers over 1800 sq ft of stylish living space and is truly move-in ready. Step into the bright and airy kitchen featuring quartz countertops, sleek stainless steel appliances, and a view of the backyard perfect for everyday living and effortless entertaining. Engineered hardwood flooring flows throughout the main level, enhancing the homes modern, cohesive feel. The sun-filled living room offers a large bay window that floods the space with natural light and opens to a dining area with a walkout to the backyard patio. Upstairs, you'll find three generously sized bedrooms with ample storage and a renovated main bath complete with elegant tile and a tub/shower combo. The professionally finished basement includes a cozy entertainment space, a second full bath with a walk-in shower, and the potential to be converted into an in-law suite. Enjoy summer evenings in the private backyard featuring an aggregate patio, lush greenery, mature trees, and beautiful landscaping for maximum privacy. With parking for three cars and the option to extend the driveway, this home checks all the boxes. Just minutes to the lake, parks, trails, and all major amenities, with quick highway access to the 407 and QEW this is Burlington living at its best. (id:60626)
Royal LePage Burloak Real Estate Services
2458 Martin Court
Burlington, Ontario
Welcome to 2458 Martin Court — a beautifully upgraded semi-detached home tucked away on a quiet cul-de-sac in one of Burlington’s friendliest neighbourhoods. This fully renovated, open-concept gem offers over 1800 sq ft of stylish living space and is truly move-in ready. Step into the bright and airy kitchen featuring quartz countertops, sleek stainless steel appliances, and a view of the backyard — perfect for everyday living and effortless entertaining. Engineered hardwood flooring flows throughout the main level, enhancing the home’s modern, cohesive feel. The sun-filled living room offers a large bay window that floods the space with natural light and opens to a dining area with a walkout to the backyard patio. Upstairs, you'll find three generously sized bedrooms with ample storage and a renovated main bath complete with elegant tile and a tub/shower combo. The professionally finished basement includes a cozy entertainment space, a second full bath with a walk-in shower, and the potential to be converted into an in-law suite. Enjoy summer evenings in the private backyard featuring an aggregate patio, lush greenery, mature trees, and beautiful landscaping for maximum privacy. With parking for three cars and the option to extend the driveway, this home checks all the boxes. Just minutes to the lake, parks, trails, and all major amenities, with quick highway access to the 407 and QEW — this is Burlington living at its best. (id:60626)
Royal LePage Burloak Real Estate Services
3500 Rowe Avenue
Halifax, Nova Scotia
West End Halifax Primary Location! This lovely duplex presents a fantastic investment opportunity. Welcome to 3498/3500 Rowe Avenue. The main unit, located at civic number 3498, features 4 spacious bedrooms, an extra-large living room, and an open-concept layout, along with multi-level living spaces. The second unit, located at civic number 3500, includes 2 bedrooms and more.The lower unit is currently rented by a tenant who wishes to stay. It is rented for $2,300, which includes heat and water. Each unit has its own electric meter, laundry facilities, a private entrance, and one designated parking space, plus an additional spot for guests. Both units received extensive upgrades in 2013, completed with taste and quality. This duplex is conveniently located near the bridge, shopping areas, bus routes, sports facilities, and much more. Are you the right buyer? You can choose to live in one unit while renting out the other! Come see it for yourselfit's ready for you to move in, so start packing! (id:60626)
RE/MAX Nova
3500 Rowe Avenue
Halifax, Nova Scotia
West End Halifax Primary Location! This lovely duplex presents a fantastic investment opportunity. Welcome to 3498/3500 Rowe Avenue. The main unit, located at civic number 3498, features 4 spacious bedrooms, an extra-large living room, and an open-concept layout, along with multi-level living spaces. The second unit, located at civic number 3500, includes 2 bedrooms and more.The lower unit is currently rented by a tenant who wishes to stay. It is rented for $2,300, which includes heat and water. Each unit has its own electric meter, laundry facilities, a private entrance, and one designated parking space, plus an additional spot for guests. Both units received extensive upgrades in 2013, completed with taste and quality. This duplex is conveniently located near the bridge, shopping areas, bus routes, sports facilities, and much more. Are you the right buyer? You can choose to live in one unit while renting out the other! Come see it for yourselfit's ready for you to move in, so start packing! (id:60626)
RE/MAX Nova
21 Webbford Street
Ajax, Ontario
Pride Of Ownership! First time offered for sale by the original owners. This Beautifully maintained home is Located in one of Durham's most Desirable neighborhoods. Step into this stunning end unit townhome that feels like a semi! With 4 spacious bedrooms and 3 bathrooms, this home offers a bright and airy layout designed for comfort and modern living. Lots of natural light. Open-concept living and dining area with walk-out to Balcony. Kitchen with new Quartz counter tops, breakfast bar and stainless steel appliances. Primary bedroom with full En-suite, his & her closets. Attached garage with parking for 2 cars (1 in garage + 1 driveway). Conveniently Located in a family-friendly neighborhood close to schools, parks, transit, and all amenities. This home is immaculate, Everything has been done, Just move in and Enjoy!! FREEHOLD WITH NO MONTHLY OR POTL FEES!! (id:60626)
Century 21 Parkland Ltd.
8305 Parkway Drive
Niagara Falls, Ontario
A must see! This 1,071 SQFT 3 bedroom, 2 bath sidesplit in beautiful Chippawa features, newer kitchen with quartz counter tops, newer bathroom and flooring downstairs, new soffits, facia, eaves, approximately 3 years old roof and air conditioning. Lots of natural light shines through this very well maintained home. If you like to entertain... this is it!! This backyard is gorgeous with an 18x36 heated inground pool with a pool house and garden shed. There are many areas for you and your guests to sit and relax and enjoy the perennial gardens and sun. Hard to describe a must see, You will not be disappointed !! All outdoor furniture is included. (id:60626)
Royal LePage NRC Realty
104 7680 Minoru Boulevard
Richmond, British Columbia
Discover BENTLEY WYND-an elegant residence in the heart of Richmond, steps from Richmond Centre, Minoru Park, Aquatic Centre, skytrain, transit, shops, and more. This rare 2 bed, 2 bath home offers over 1,500 SF of bright living with 10' ceilings, gas fireplace, large kitchen with eating area, full-size laundry room, and two balconies with sunny south and southwest exposure. Enjoy formal living and dining areas, secure parking, storage locker, and resort-style amenities including outdoor pool, gym, and clubhouse.A refined lifestyle in a prime location. Video link: https://vimeo.com/1098891542?share=copy#t=0 . OPEN HOUSE SATURDAY JULY 5TH 2-4PM! (id:60626)
Luxmore Realty
80 Brockman Crescent
Ajax, Ontario
*3 Bedroom Detached Home in Central West Ajax * Hardwood Floors on Main * Laminate on Second * Oak Stairs* New Kitchen With Quartz Counters * Walk-Out To Deck From Dining Room * Finished Basement With Rec Room & 4 Pc Bathroom * No Sidewalk * 4 Car Parking on Driveway * Close To Schools, Hwy 401/407, Shops, & More * Roof (2 yrs) * A/C (7 Yrs)* (id:60626)
Century 21 Percy Fulton Ltd.
3631 Grieve Rd
Port Alberni, British Columbia
Welcome to this spacious 7-bedroom, 4-bathroom family home in the heart of desirable Cherry Creek. Thoughtfully designed with room for everyone, this bright and airy home features vaulted ceilings, skylights, and a stunning curved staircase leading upstairs. The main level offers a generous living room, formal dining area, and an eat-in kitchen with a functional work island—perfect for family gatherings. Cozy up in the family room with a gas fireplace or step out to the covered deck for year-round enjoyment. Upstairs you'll find four bedrooms, including a primary suite with a built-in vanity and luxurious 4-piece ensuite with a jetted tub. The lower level boasts a 2-bedroom in-law suite with separate laundry, plus an additional bedroom, rec room, and 2-piece bath. Outside, enjoy a fully fenced yard with space for gardens and a 2-car attached garage. Located in a family-friendly neighborhood just steps from John Howitt Elementary—this home is a true gem! All measurements approximate; verify if important. (id:60626)
RE/MAX Of Nanaimo - Dave Koszegi Group
202 5693 Elizabeth Street
Vancouver, British Columbia
QE PARK MEETS OAKRIDGE MALL! THE PARKER, A STUNNING 6-STOREY & LEED GOLD RATING BUILDING BY TOWNLINE. This boutique collection of 47 luxury residences located in superb Cambie Corridor, minutes walk from Oakridge Mall, QE Park, and Skytrain station. This spacious 659 sqft one bedroom + one Den apartment featuring a Modern open layout with gourmet kitchen and living, high-end Gaggenau appliances,air conditioning, a thoughtfully-planned spa-inspired bathroom, and a lovely south facing outdoor living spaces. This is your quiet and luxurious sweet home in central Vancouver. Don't miss it! (id:60626)
Sutton Group-Alliance R.e.s.
12 - 50 Three Valleys Drive
Toronto, Ontario
Beautiful Home In A Multi-Million Dollar Neighborhood! (Last Similar Townhouse Sold for $815,000 in December 2024). Virtual Staging Done For Inspiration. Bright, Upgraded, & Extremely Spacious (1,406 SF) 3+1 Bedroom Townhouse With 2 Recently Renovated Bathrooms (1x4, 1x3). Upgrades Include Recent Flooring (2024) Done Throughout, New Windows (2024), & New Doors (2024). Kitchen (2022) Includes Modern & Recent Upgrades, Fully-Equipped Appliances Such As Fridge (2022), Dishwasher (2022), Stove, Washer (2022), And Dryer. Indulge in the Walk-Out Patio From The Living Room And Step Out Onto Your Terrace To Enjoy The Fresh Air. Ideal For Families, Golfers Or Those Just Starting. Reputable Schools, Close to Parks and Donalda Golf Club, Public Transit, Shopping (Shops At Don Mills, Fairview Mall), Highways (DVP/401), Hospitals (North York General Hospital). Visit With Confidence. (id:60626)
Right At Home Realty
514 8633 Capstan Way
Richmond, British Columbia
Welcome to Sorrento at Capstan Village! Discover your dream 2-bedroom, 2-bathroom home by Pinnacle International featuring a large patio connected to a rooftop garden! Enjoy 9'6 ceilings, built-in climate control/ AC, premium Bosch appliances, and stylish open-concept design. Residents love our amazing amenities: indoor pool, hot tub, sauna, steam room, fitness center, lounges, yoga studio, theater, basketball court, and playground. Perfectly located near Canada Line stations, Yaohan Centre, Union Square shops, and Aberdeen Park - everything you need is just steps away! (id:60626)
One Percent Realty Ltd.
1008 - 4065 Confederation Parkway
Mississauga, Ontario
Located in the heart of Mississauga, this stunning corner unit offers the perfect blend of modern comfort and practicality. With a highly sought-after southeast exposure and soaring 9-foot ceilings, the space feels open and airy throughout. The unit features 3 spacious bedrooms and 2 well-appointed bathrooms, along with two large balconies. The first balcony spans the two bedrooms and living room, providing two convenient exits, while the second is a private retreat off the master bedroom, offering breathtaking panoramic views of the Toronto skyline and Lake Ontario.The open-concept living area flows seamlessly into a sleek, modern kitchen equipped with stainless steel GE appliances, a generous center island, and elegant quartz countertops. Floor-to-ceiling windows are adorned with stylish roller blinds, maximizing natural light while maintaining privacy. Residents have access to top-tier amenities, including a two-storey basketball court, kids' playground, dedicated workspace, state-of-the-art gym, party room, outdoor BBQ area, and 24-hour security. This unbeatable location is just a short walk to Square One, Celebration Square, the YMCA, Go Transit Terminal, Sheridan College, the library, and a variety of restaurants. Quick access to highways 403 and 401 adds to the convenience. **EXTRAS** Basketball court, kids playground, workspace, gym, party room, outdoor BBQ area.24 hour security. (id:60626)
Right At Home Realty
455 Tipton Ave
Colwood, British Columbia
A Picture-Perfect Rancher with a Gorgeous Yard! This stunning property is where warmth, functionality and an active lifestyle merge seamlessly. Savour a morning coffee or a cool beverage in the peaceful seclusion of the fully fenced private south-facing backyard filled with beautiful trees. You'll love hosting dinner parties as you cook in the spacious and updated kitchen. Cozy up to the gas fireplace with a favorite book on a stormy night. Have fun working on your hobbies in the garage / workshop. This versatile home is great for young professionals, retired couples or a growing family looking for that first house. With significant recent updates including the furnace, heat-pump, hot water tank (the list goes on) there’s so much value to be found. Load up the paddle boards for a short trip to the Esquimalt lagoon or enjoy a scenic walk at Royal Roads College. This is a quiet community haven that’s close to great schools and all your amenities and it's possible the home of your dreams! (id:60626)
Macdonald Realty Victoria
824 - 36 Via Bagnato
Toronto, Ontario
Don't miss this exceptional opportunity to own one of the largest and most sought-after units in the highly desirable Treviso condos. This top-floor suite features 1021 Sq Ft with soaring 9-foot ceilings and floor-to-ceiling windows that fill the space with natural light. Offering a large primary bedroom with a 2nd bedroom plus an enclosed den, this layout is ideal for young families or professionals needing quick access to transit city or shopping near by. Black-out Curtains in Primary Bedroom and newer curtains in living area. The open-concept design boasts a large kitchen with ample cabinetry, granite countertops, and a central island, perfect for entertaining. The primary bedroom features two closets and a private 4-piece ensuite for added comfort. Enjoy a south-facing balcony with unobstructed views of the outdoor pool and BBQ area. Located in the most preferred building in the complex, residents have access to premium amenities including a gym, party room, and 24-hour concierge, located next door at 830 Lawrence. Steps to the park and minutes from Yorkdale Mall, Highway 401, and TTC transit. (id:60626)
RE/MAX Experts
1211 Eighth Line
Oakville, Ontario
Rare Gem Alert! This Spacious Four Bedroom Freehold Townhome In Desirable East Oakville Boasts A Stunning Deep Treed Rear Yard, Perfect For Relaxation And Outdoor Enjoyment. Its Close Proximity To The Go Station And Sheridan College Makes It An Ideal Location For Commuters And Students Alike, With A Convenient Short Bus Ride Available. This Property Represents A Fantastic Value That Is Sure To Attract Attention From Savvy Investors And First-Time Homebuyers Looking For A Great Opportunity. Don't Miss Out On This Rare Find (id:60626)
Sam Mcdadi Real Estate Inc.
607 9019 Cook Road
Richmond, British Columbia
Welcome to MONET by Concord Pacific! Only 30 residences in this mid-rise concrete BLDG. This bright 2 bed, 2 bath home offers a smart layout with SW exposure and serene east-facing views into the landscaped courtyard and water garden. Features include quartz countertops, marble backsplash, European stainless steel appliances, laminate flooring, and floor-to-ceiling windows. Enjoy full access to concierge service, fitness centre, party lounge, and private dining room. Located next to Garden City Park and minutes from Richmond Centre, SkyTrain, Lansdowne, and top schools - Anderson Elementary & MacNeill Secondary. 1 parking and 1 locker included. (id:60626)
RE/MAX Westcoast
605 19 Street Nw
Calgary, Alberta
Situated in one of the most sought-after communities, this rare corner lot with back lane access has already been blanket rezoned to R-CG, allowing for the development of townhomes with legal suites. Spanning 5,360 sq. ft. lot, this property also presents a unique opportunity to acquire an additional 3,143 sq. ft. of adjacent City-owned land, creating a massive 8,503 sq. ft. development site at the lowest price per square foot in the area.Located directly across from the West Hillhurst Community Center, offering swimming, tennis, fitness facilities, and more, this prime site is within minutes of transit, major retail, North Hill Shopping Mall, schools, and downtown. The existing detached 2-bedroom, 1-bathroom bungalow with a huge 24x24 oversized double garage is in great shape for rental income while planning your new development.Opportunities like this in West Hillhurst are extremely rare—secure this exceptional redevelopment site today! (id:60626)
Century 21 Bravo Realty
18 4991 Bella Vista Cres
Nanaimo, British Columbia
Find serenity in this classic home with privacy, nature & comfort. Right as you reach the home, you are met with a private, elevated patio leading to an open concept entry, with views straight into the wooded area behind the home. The main level of the home features two bedrooms (including the primary), a kitchen with updated appliances with a dining area hosting a double-sided fireplace leading into the living room. With large windows and a balcony right off the main living space – enjoying your morning coffee has never been easier. As you transition downstairs, you will a sound-proofed room with gorgeous wooden paneling and ample space – the perfect place for hosting friend or spending time with the family. Down the hall there is access to a four-piece bathroom, bedroom with a secondary private balcony & large storage room that can easily be converted into a workshop, hobby, or games room. With over 3000 sq ft., this is a space you definitely don't want to miss out on. (id:60626)
Exp Realty (Na)
Lot C10 29 Rivergreen Crescent
Cambridge, Ontario
Welcome to this stunning end unit freehold townhome, built by Ridgeview Homes, offering a perfect blend of modern design and everyday practicality. With its all-brick back and side exterior, enhanced architectural details, and a contemporary garage door, the home stands out with exceptional curb appeal. Inside, the main floor features soaring 9-foot ceilings and a carpet-free layout, creating a spacious and inviting atmosphere. The kitchen is both stylish and functional, equipped with quartz countertops, an extended breakfast bar, and 36" upper cabinets for ample storage. Upstairs, you'll find 3 generously sized bedrooms, including a primary retreat with a large walk-in closet and a luxurious four-piece ensuite. The convenience of upper-level laundry adds to the home's thoughtful design. Ideally located just minutes from the 401 and surrounded by parks and trails, this home offers both accessibility and tranquility. Additional highlights include a basement rough-in for a three-piece bathroom, air conditioner, high-efficiency furnace, and a heat recovery ventilation system for year-round comfort and efficiency. (id:60626)
Psr
Lot B6 19 Rivergreen Crescent
Cambridge, Ontario
Discover this exquisite end unit freehold townhome by Ridgeview Homes, perfectly blending style, comfort, and functionality. Featuring an all-brick back and side exterior with enhanced elevations and a modern garage door, this home makes a striking first impression. Step inside to 9-foot ceilings and a carpet-free main floor that creates an open and contemporary feel. The thoughtfully designed kitchen includes quartz countertops, 36" upper cabinets, and an extended bar topideal for entertaining or everyday living. Upstairs, youll find 3 spacious bedrooms, including a primary suite with large windows, a generous walk-in closet and a four-piece ensuite for added privacy and relaxation. Convenient second-floor laundry makes daily routines easier. Located just 10 to 12 minutes from Highway 401 and surrounded by scenic parks and trails, this home is perfectly situated for both commuters and nature lovers. Additional highlights include a basement rough-in for a three-piece bathroom, air conditioner, high-efficiency furnace, and a heat recovery ventilation system for year-round comfort and efficiency. Don't miss out on this exceptional home schedule your viewing today. (id:60626)
Psr
Ph 41 - 38 Grand Magazine Street
Toronto, Ontario
Welcome to this sophisticated 2-bedroom, 2-bath penthouse perched above Toronto's revitalized Fort York waterfront. From the moment you enter, floor-to-ceiling glass bright windows sweeping lake and skyline vistas, while 10-ft ceilings and wide-plank floors set an airy, modern tone.The gourmet kitchen is a showpiece, anchored by a quartz-waterfall peninsula, full-height matte cabinetry, a glass backsplash and a sleek stainless full size electric range. The sun-filled living room flows seamlessly onto the first balcony, creating an effortless indoor-outdoor space for entertaining.The primary bedroom is a serene retreat with its own west-facing balcony for sunset lounging, double closets, and a spa-style ensuite featuring a frameless glass rain shower and exquisite vanity. A versatile second bedroom-perfect as a nursery, studio or guest suite-sits beside a deep soaker-tub. Convenience is elevated by an in-suite laundry pair, a premium parking stall, and a full-height locker. York Harbour Club's resort-level amenities complete the experience: heated outdoor pool, fully equipped fitness and yoga studios, sauna, petspa, secure bike lockers, media room and 24-hour concierge for absolute peace of mind. Outside, enjoy unrivalled walkability-The Well's gourmet food hall and boutiques, Liberty Village breweries, Coronation Park,Stackt Market, King West dining, and Rogers Centre are all steps away. Street car service, GO Transit, Gardiner access and the island airport place every destination-from Muskoka cottages to Manhattanbrunch-within effortless reach. This penthouse seamlessly blends luxury finishes with functional design, crafting an ideal sanctuary for vibrant city living and refined entertaining. Must see all this penthouse luxury features and views . View 3D video for virtual walk through experience. (id:60626)
Sutton Group - Summit Realty Inc.
180 Masters Crescent Se
Calgary, Alberta
Welcome to this East/West-facing, 2017 built 2-storey home offering over 2,900 sq. ft. of total developed living space in Calgary’s premier lake community of Mahogany. With 4 bedrooms, 3.5 bathrooms, and a professionally finished basement, this home combines functionality, style, and access to amazing amenities including private lake access, beaches, parks, and schools. Step inside to a bright and open main floor with 9-foot ceilings, wide plank laminate flooring, and a flowing layout ideal for families or entertaining. The chef-inspired kitchen features quartz countertops, stainless steel appliances, including a gas cooktop and built-in wall ovens, a walk-through pantry, and a large central island. The adjacent dining area flows seamlessly into the living room with a cozy gas mantle fireplace, perfect for relaxing evenings. A well-placed mudroom off the double garage and a powder room complete the main level. Upstairs offers everything a growing family needs: a spacious central bonus room, laundry room, and three generous bedrooms. The primary suite is a private retreat with a walk-through closet, and a spa-like 5-piece ensuite featuring a double vanity, quartz counters, soaker tub, and tiled shower. The basement is professionally finished with permits, offering a fourth bedroom, 4-piece bathroom, large rec room, and a spacious utility/storage area, while the higher ceilings create an airy feel. Enjoy warm evenings in the west-facing backyard or walk to Mahogany’s countless nearby amenities. With lake access, excellent schools, shopping, restaurants, and walking paths all within reach, this is your opportunity to experience lakeside living without compromise. Book your private showing today! (id:60626)
2% Realty
Ph15 - 40 Harding Boulevard W
Richmond Hill, Ontario
Stunningly Bright Luxury Penthouse Condo At Dynasty II. Renovated Professionally With Brand New Hardwood Floors And Tasteful Finishes, 1 Plus Den Open Layout (Can Be Converted back to 2nd Bedroom), Solarium Style Skylight Windows Bring in Incredible Natural Light. 2 Full Spa Like Washrooms. Huge Spectacular Terrace With Unobstructed Panoramic South-West CN Tower View 1200+ Square ft of Outdoor Space!. Enjoy Open Concept, High-End Kitchen Granite Counters and Limestone Tile Backsplash, Safe and Quiet, Security Gated Complex. Tandem Underground Parking For 2 Full Size Cars. Fantastic Amenities and Parklike Outdoor Space to Enjoy. Prestigious Richmond Hill Location Close to highways Shopping, Restaurants and Great Schools. (id:60626)
RE/MAX Ultimate Realty Inc.
1 15155 62a Avenue
Surrey, British Columbia
Welcome to Oaklands! Very bright and quiet CORNER UNIT with big windows and lots of natural light. Beautiful 3 bedrooms plus office, 2 full bathrooms, a walk-in kitchen pantry, new water heater, new light fixtures and more. Unit is located on a quiet street, not directly facing other homes, with a very private backyard and patio area that is larger than most units. Plenty of Guest/Visitor Parking next to this Town House, 2 playgrounds and a clubhouse with outdoor pool and bbq area, hot tub, gym, party rooms, billiards, theatre room, floor hockey rink and GUEST suites! This is a perfect home for all. Lovely community, close to Cambridge and Sullivan Elementary schools, shopping, parks, and Bell Performing Arts Center. (id:60626)
RE/MAX Performance Realty
1601 833 Homer Street
Vancouver, British Columbia
Welcome to this modern renovated home at Atelier in the corner of Homer & Robson! Spacious 694 sq-ft corner unit. 1 bedroom + den with windows + large in-suite storage room/flex. Super unique layout - the living room, bedroom, and den are all in corners, each with windows on two sides! German-made laminate flooring, LED lighting, open-concept kitchen with Bosch & Liebherr appliances. NW facing with unobstructed city views and park views. 1 large parking space is included. Amenities: 24HR concierge, gym, yoga studio, steam room, rooftop patio, and garden. Just 1 block away from Amazon & Apple, SAP, Vancouver Public Library, SAP. Open house Sunday June 22nd, 2-3:30pm. (id:60626)
1ne Collective Realty Inc.

