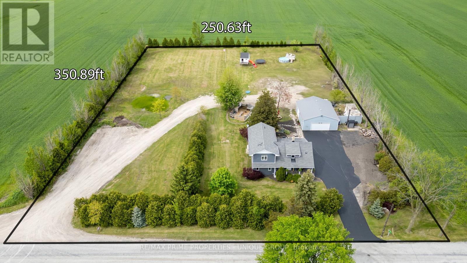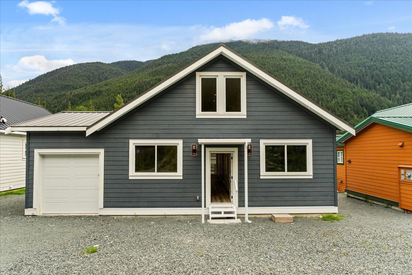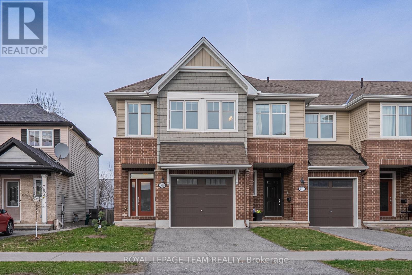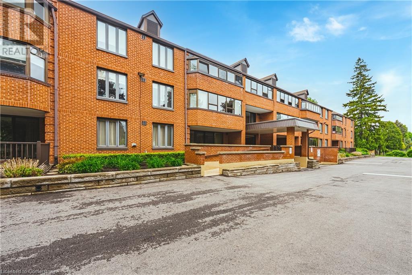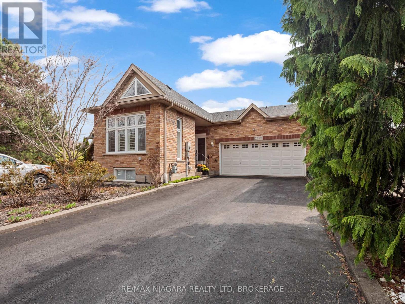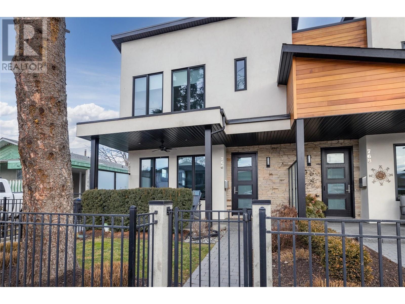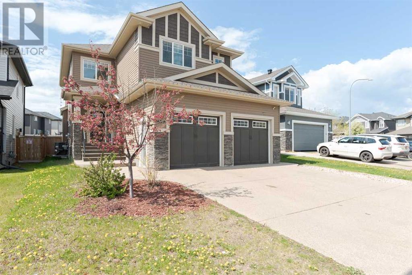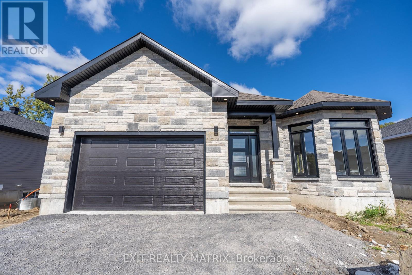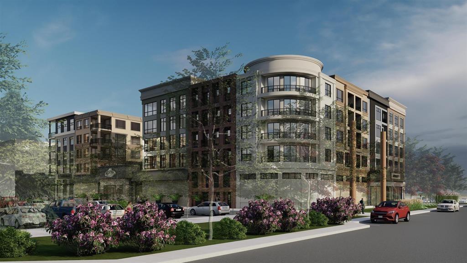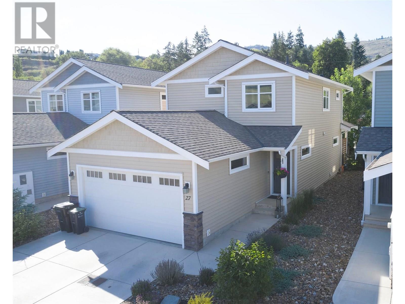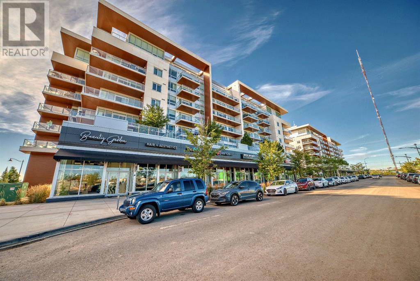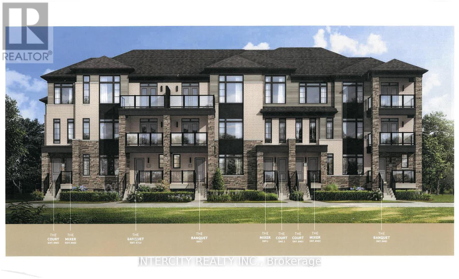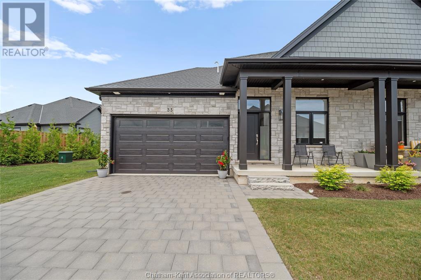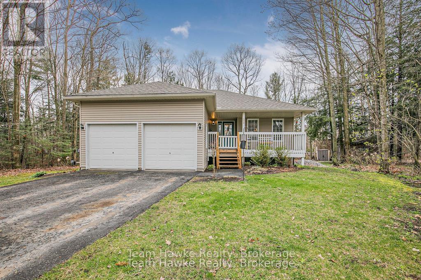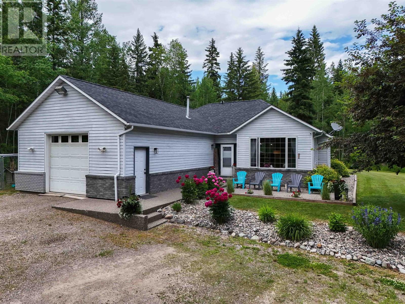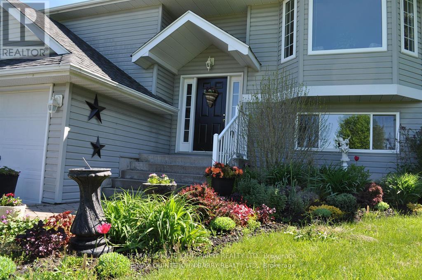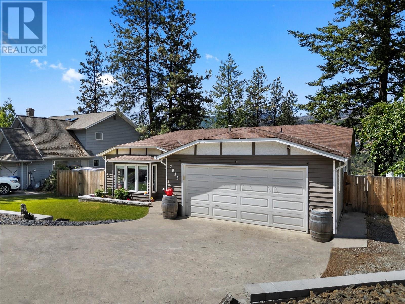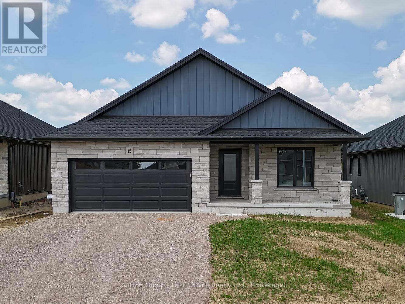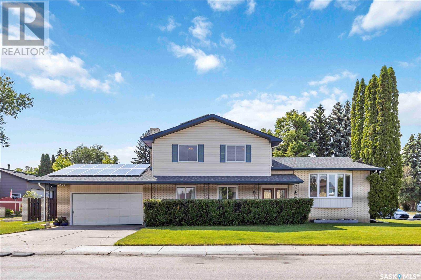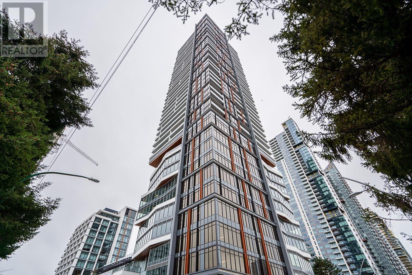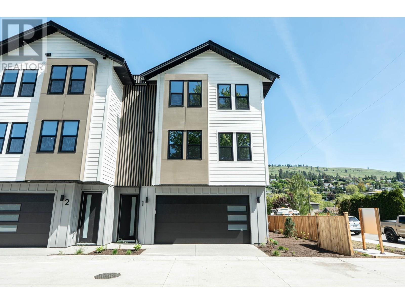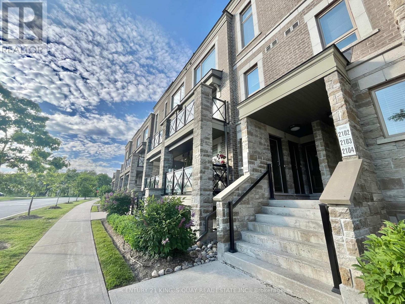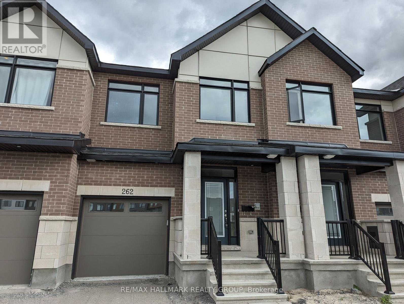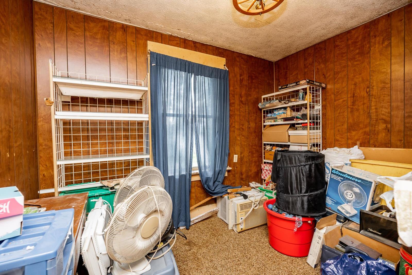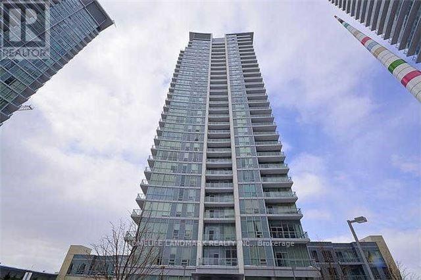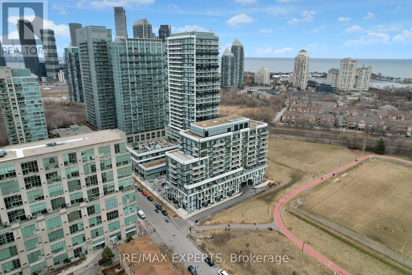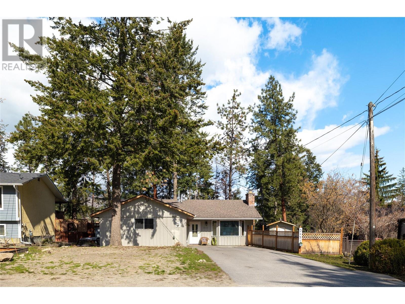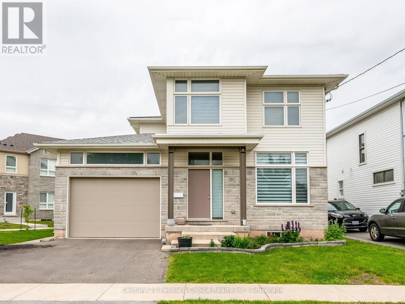111 Edgebyne Crescent Nw
Calgary, Alberta
Welcome to your new family home that’s a 4 MIN WALK TO RAVINE PATHS/PLAYGROUND, nestled on a QUIET STREET, ready your growing family! This ORIGINAL OWNER home is in IMMACULATE CONDITION and really highlights the pride of ownership. Imagine coming home and appreciating the CURB APPEAL of the stucco exterior, more durable than many other siding options which provides extra peace of mind during hail season (fingers crossed). You’re entertaining guests tonight, so the extra 2 parking on the driveway (4 total including garage) and extra street parking on your CORNER LOT ensures your guests all get VIP parking. You feel the expansive openness when you step into your VAULTED CEILING entrance that spans the front living room, private dining, and kitchen. You feel lucky that many of the interior updates are already completed that makes this home MOVE-IN-READY: Carpets, interior paint, new baseboards (2017), and a newer HIGH EFFICIENCY FURNACE (2019). Putting the groceries away from your trip to Superstore (4 mins) and takeout from several restaurants (4 mins), you see that your partner already has the BBQ on the COMPOSITE DECK (also low maintenance and durable), and since you are both busy professionals, you are grateful for LOWER MAINTENANCE YARD. Going upstairs to put your stuff down, you enter your primary suite w/ FULL ENSUITE which is more rare in this era of home. 2 more larger bedrooms and full bath finish the top level, which continues to be great for your larger family. The first guests arrive and you invite them down to the third level living room to hang out and catch up since they are from out of town. You show them their guest bedroom and their own full bathroom so they can keep comfortable. Another out of town guest is arriving soon, and you will show them down the basement 4th level, where they have their own rec room space, bedroom, their own full bathroom, WET BAR, and private WALKOUT ENTRANCE. Based on this great layout, each family won’t need to share bath rooms! As your family grows in this home for the long-term, you feel comforted that K-12 schools (2-8 mins) and even UNIVERSITY OF CALGARY (10 mins) are all so convenient. You’re going to suggest a nice stroll on this hot summer evening after dinner at NOSE HILL PARK (4 mins) where you and your guests can enjoy the beautiful sunset, while children and pets can get the last bit of energy spent. On Monday, you can sleep in a bit more, since your commute is quite simple to DOWNTOWN (19 mins) or anywhere else you need to go with easy access to Crowchild Tr, Shaganappi Tr, and John Laurier Blvd. Make this dream your reality today, come see this home that’s ready for you! (id:60626)
Real Broker
404 5511 Bilby St Street
Halifax, Nova Scotia
C2 layout - PARKING AVAILABLE FOR PURCHASE. NRTH - A respectful nod to the country's coolest neighbourhood. The perfect fit: an 8 storey, boutique-sized condominium of only 71 units that tucks easily into the corner of Gottingen and Bilby, in Halifax's culturally eclectic North End. A streamlined counterpoint to its neighbours, and a welcome option for all those seeking stylish, modern living in the North End. An architectural gem in scale and visual appeal, NRTH's calmly contemporary exterior opens the way to interior where cool industrial finishes fuse with bright detail to create a warm, welcoming feel. MODERN. MINIMAL. STYLISHLY YOU. NRTH will be a zen-like gem: a handsomely elegant and mindfully modern addition to the community. Something so polished and bright, minimalist and clean, that it will shine on its own accord while also positioning itself quietly into the colourful, eclectic world of the North End. Construction is well underway and is projected to to be ready for occupancy in April 2025. *Condo fee is $0.49/sf. (id:60626)
Keller Williams Select Realty
204 Diamond Way
Vernon, British Columbia
Premium 0.23-acre lot with stunning views! Located in the Commonage neighborhood of Predator Ridge and ready to build, with utilities available at the lot line. Predator Ridge is known for its peaceful atmosphere and world-renowned golf courses. Residents can enjoy amenities like a well-equipped fitness center, an indoor pool, hiking trails, tennis & pickleball courts, and yoga platforms! Additionally, there's tailored events and a thriving year-round community! Conveniently located near Vernon, allowing residents to enjoy a tranquil lifestyle while also having access to urban amenities. Don't miss this incredible opportunity to build your dream home! (id:60626)
Royal LePage Kelowna Paquette Realty
2274 Jackson Road
Sarnia, Ontario
WELCOME TO 2274 JACKSON RD., SARNIA – A STUNNING 2 ACRE COUNTRY PROPERTY THAT COMBINES SPACE, SERENITY, AND MODERN COMFORTS, JUST MINUTES FROM CITY AMENITIES, HIGHWAY 402, AND THE BLUEWATER BRIDGE. THIS WARM AND WELCOMING HOME OFFERS APPROXIMATELY 2,250 SQ FT OF LIVING SPACE FEATURING 2 GENEROUS BEDROOMS AND 2 FULL BATHROOMS. THE SPACIOUS PRIMARY BEDROOM INCLUDES A WALK-IN CLOSET, WHILE THE SECOND-FLOOR BATHROOM OFFERS A SPA-LIKE RETREAT WITH A LUXURIOUS JETTED SOAKER TUB AND SEPARATE SHOWER. THE LAYOUT PROVIDES PLENTY OF NATURAL LIGHT AND ROOM FOR ENTERTAINING OR RELAXING WITH FAMILY. STEP OUTSIDE AND ENJOY THE PEACEFUL SURROUNDINGS FROM THE COVERED FRONT PORCH OR THE BACK DECK OVERLOOKING THE POND AND A FLAGSTONE WALKWAY AND PATIO SURROUNDING A COZY FIREPIT AREA – PERFECT FOR OUTDOOR GATHERINGS. CHILDREN WILL LOVE THE PLAYHOUSE AND TRAMPOLINE, AND THERE’S ROOM TO ROAM AND EXPLORE THE BEAUTIFULLY LANDSCAPED YARD. COOL OFF IN THE ABOVE-GROUND POOL OR UNWIND IN THE HYDRO SPA THERAPEUTIC TUB. A 36’X30’ HEATED DETACHED GARAGE/WORKSHOP OFFERS ENDLESS POSSIBILITIES FOR HOBBIES, STORAGE, OR HOME-BASED BUSINESS USE. WHETHER YOU'RE SEEKING PRIVACY, SPACE TO GROW, OR A PLACE TO ENJOY NATURE AND ENTERTAIN GUESTS, THIS PROPERTY DELIVERS IT ALL. YOU’LL ENJOY THE BEST OF BOTH WORLDS – PEACEFUL RURAL LIVING WITH QUICK ACCESS TO ALL THAT SARNIA HAS TO OFFER. (id:60626)
RE/MAX Prime Properties Unique Group
2274 Jackson Road
Sarnia, Ontario
WELCOME TO 2274 JACKSON RD., SARNIA A STUNNING 2 ACRE COUNTRY PROPERTY THAT COMBINES SPACE, SERENITY, AND MODERN COMFORTS, JUST MINUTES FROM CITY AMENITIES, HIGHWAY 402, AND THE BLUEWATER BRIDGE. THIS WARM AND WELCOMING HOME OFFERS APPROXIMATELY 2,250 SQ FT OF LIVING SPACE FEATURING 2 GENEROUS BEDROOMS AND 2 FULL BATHROOMS. THE SPACIOUS PRIMARY BEDROOM INCLUDES A WALK-IN CLOSET, WHILE THE SECOND-FLOOR BATHROOM OFFERS A SPA-LIKE RETREAT WITH A LUXURIOUS JETTED SOAKER TUB AND SEPARATE SHOWER. THE LAYOUT PROVIDES PLENTY OF NATURAL LIGHT AND ROOM FOR ENTERTAINING OR RELAXING WITH FAMILY. STEP OUTSIDE AND ENJOY THE PEACEFUL SURROUNDINGS FROM THE COVERED FRONT PORCH OR THE BACK DECK OVERLOOKING THE POND AND A FLAGSTONE WALKWAY AND PATIO SURROUNDING A COZY FIREPIT AREA PERFECT FOR OUTDOOR GATHERINGS. CHILDREN WILL LOVE THE PLAYHOUSE AND TRAMPOLINE, AND THERES ROOM TO ROAM AND EXPLORE THE BEAUTIFULLY LANDSCAPED YARD. COOL OFF IN THE ABOVE-GROUND POOL OR UNWIND IN THE HYDRO SPA THERAPEUTIC TUB. A 36X30 HEATED DETACHED GARAGE/WORKSHOP OFFERS ENDLESS POSSIBILITIES FOR HOBBIES, STORAGE, OR HOME-BASED BUSINESS USE. WHETHER YOU'RE SEEKING PRIVACY, SPACE TO GROW, OR A PLACE TO ENJOY NATURE AND ENTERTAIN GUESTS, THIS PROPERTY DELIVERS IT ALL. YOULL ENJOY THE BEST OF BOTH WORLDS PEACEFUL RURAL LIVING WITH QUICK ACCESS TO ALL THAT SARNIA HAS TO OFFER. (id:60626)
RE/MAX Prime Properties - Unique Group
Hg167 71375 Grove Boulevard, Sunshine Valley
Hope, British Columbia
This supersized home on Grove Blvd is versatile and offers full time living, recreation & relaxation, and/or income streaming potential in beautiful Sunshine Valley! Thoughtfully designed with two primary bedrooms each featuring their own ensuite, this home is ideal for shared ownership, extended family, short-term rentals or your own home sweet home. Two decks plus a walk-out patio below provide ample outdoor space to take in the stunning mountain views and nature scapes. Inside, the main floor boasts a bright kitchen with a large sit up island, stainless appliances and seamless access to one of the large decks"”perfect for entertaining or unwinding. Downstairs, a spacious family room opens to the lower patio. A mere 15 minutes from Hope and an easy drive to Manning Park. If you're looking for more r&r in your life: ATV'ing, skiing, boarding, tubing, hiking, paddling, more Vitamin D and Sunshine awaits you here! Brighter days are in your forecast when you live the good life in Sunshine Valley! (id:60626)
Real Broker B.c. Ltd.
197 Balmoral Avenue S
Hamilton, Ontario
First time on the market! This well-maintained 3-bedroom home has been cherished by the same family for over 70 years. A short walk to beautiful Gage Park and the vibrant shops and eateries of Ottawa Street, this property is located in the family-friendly neighbourhood with a true sense of community. The kitchen and bathroom have both been tastefully updated, blending modern touches with timeless charm. A bright and spacious family room at the back of the home offers extra living space, filled with natural light and views of the private backyard- perfect for relaxing or entertaining. The basement features high ceilings and awaits your personal touches. With no rental items and pride of ownership throughout, this is a rare opportunity to own a truly special home in one of Hamilton's most beloved neighborhoods. (id:60626)
RE/MAX Escarpment Realty Inc.
13 Bayview Mews Sw
Airdrie, Alberta
Welcome to this stunning, fully finished bungalow offering nearly 2,300 sq ft of stylish and functional living space. Boasting four bedrooms and three full bathrooms, this home is designed for the growing family, downsizers or those who simply don't want any stairs. Step inside and be greeted by soaring vaulted ceilings and a bright, open-concept layout that seamlessly connects the dining area, living room, and kitchen. The kitchen is a chef’s dream and is perfect for entertaining. Featuring a large central island, sleek cabinetry, and stainless steel appliances A mudroom off the double attached garage provides practical space for everyday organization. The main floor laundry room, fourth bedroom, and a full bathroom add versatility, while the spacious primary suite offers a private retreat with a walk-in closet and a spa-inspired ensuite.Downstairs, the fully finished basement with upgraded 9-foot ceilings provides a massive rec room for family movie nights, games, or a home gym. Two additional bedrooms and another full bathroom are perfect for visitors or kids. Enjoy a sunny, unobstructed south-facing backyard or explore the scenic trails and canals winding through the community. Located in the highly desirable Bayview, this neighbourhood offers an array of outdoor amenities, including tennis courts, an outdoor gym, basketball courts, and more. All this is just minutes from schools and all the shops, services, and conveniences Airdrie offers. (id:60626)
Lpt Realty
305 46185 Thomas Road, Sardis East Vedder
Chilliwack, British Columbia
A forward-thinking master planned community is here in Sardis. Welcome to Andmar 1, a modern blueprint of sustainable, and connected buildings to live your best life. Exceeding current energy-based building standards, these beautifully finished studio, one and two-bed condos will be meticulously crafted to elevate every aspect of your day-to-day living. Retail tenants will include Nature's Fare Organic Market, restaurants, bistros, cafes, and professional services. From pedestrian-friendly streets to sustainably focused stores and local businesses, Andmar is a place where life unfolds in harmony with nature. Andmar One's interior design styles correspond with each exterior facade. Select units feature balconies or solarium decks. Sales promotions available now. * PREC - Personal Real Estate Corporation (id:60626)
Advantage Property Management
768 Cedar Creek Drive
Ottawa, Ontario
Welcome to this exceptional Tamarack Cambridge end-unit townhome in the sought-after Findlay Creek, one of Ottawas fastest-growing communities. Featuring a PRIVATE driveway and NO rear neighbors, this ENERGY STAR certified home is designed for modern living with a bright, functional layout and premium finishes. It offers 3 spacious bedrooms, 3 bathrooms, and a fully finished basement, making it ideal for families or investors. The exterior showcases a stylish brick and siding façade with an oversized garage. Inside, the main level features rich hardwood flooring and an open-concept design connecting the living, dining, and kitchen areas. The gourmet kitchen boasts a granite island, new stainless steel appliances, under-cabinet lighting, and a walk-in pantryperfect for daily meals or entertaining. The living room includes a Napoleon linear gas fireplace with changeable lighting and matching wall sconces, creating a cozy and sophisticated ambiance. The staircase landingunique to end unitsfeatures four large windows and a built-in niche for decor. Upstairs, the primary bedroom offers a luxury 4-piece ensuite and a spacious walk-in closet, while two additional bedrooms and a second-floor laundry room with a utility sink enhance convenience. The fully finished basement provides versatile space for a home theatre, gym, or playroom. Recent updates include new carpeting, vanity lighting, and faucets. Additional features include an HRV ventilation system and a tankless hot water heater. The private, fully fenced backyard offers a serene retreat with a childrens playhouse and garden beds. Located near parks, schools, shopping, public transit, and the future Leitrim LRT station, this move-in-ready home combines style, comfort, and convenience. Backing onto the plaza, everything you need steps away. Don't miss your chance to own this beautifully maintained property! (id:60626)
Royal LePage Team Realty
150 Wilson Street Unit# 215
Ancaster, Ontario
Directly overlooking the courtyard this fantastic corner unit is approx 1600 sqft. Updated kitchen and baths. Large sun drenched windows in spacious principal rooms. Come enjoy the peace and tranquility if the Ancaster Mews family, just minutes away from all of Ancasters town jewels and amenities. Two (2) owned parking spaces, fees include Bell Five Tv/Internet and water! Don't delay! (id:60626)
RE/MAX Escarpment Realty Inc.
2270 Stonehaven Avenue E
Niagara Falls, Ontario
Sprawling freehold bungalow townhouse in a prestigious north-end neighborhood. Vaulted ceiling in the open concept kitchen with breakfast bar. Large dining area open to the living room with corner gas fireplace and patio doors leading to a private raised deck overlooking low-maintenance gardens. Spacious primary bedroom with walk-in closet and 4 pc ensuite. Second main floor bedroom or lovely sunny den, 2 pc guest bath, and a spacious foyer. Direct entry from the double-attached garage. Lower level is completely finished with rec room, 3rd bedroom, finished laundry room with plenty of storage cupboards. Separate furnace and storage room. Pet-friendly, lovely neighbourhood with close proximity to shopping, main roads, QEW access, short drive to NOTL. with some of the best wineries and restaurants. Relax on the private rear deck overlooking Eagle Valley golf course, square footage taken from floor plans , total finished living area 2585 sq ft (id:60626)
RE/MAX Niagara Realty Ltd
766 Cadder Avenue
Kelowna, British Columbia
Exquisite downtown townhome boasting a luxurious dual master bedroom layout with two ensuite bathrooms. This upscale residence offers a wealth of features, including two bedrooms, three bathrooms, an open-concept floorplan, top-tier finishings, quartz countertops throughout, a spacious kitchen island, a gas range, stainless steel appliances, a full 4' crawl space for ample storage, a cozy gas fireplace, a single-car garage, a skylight, a gas forced-air furnace, and a convenient drink/bar station, among other delightful details. The property is strategically located within walking distance to pristine beaches, Lake Okanagan, downtown Kelowna, Kelowna General Hospital, charming shops, fine dining establishments, and reputable schools, making it an ideal and desirable residence. (id:60626)
RE/MAX Kelowna
689 Heritage Drive
Fort Mcmurray, Alberta
Welcome to 689 Heritage Drive – A Spacious 4 bedroom, 3.5 bathroom, plus BONUS ROOM Two-Storey Home with Legal Suite and Premium Finishes. Step into this beautifully appointed home with 3098 developed square feet of quality craftsmanship and thoughtful design. With rich hardwood and tile flooring throughout—this is a true no-carpet home, perfect for style, durability, and easy maintenance. The grand foyer greets you with soaring vaulted ceilings, setting the tone for the impressive open-concept main level. The heart of the home is the chef’s kitchen, featuring stainless steel appliances, a gas stove with exterior venting, striking espresso cabinetry, stunning pendant lighting, and a massive walk-through pantry that conveniently connects to the mudroom, main floor laundry, powder room, and the oversized double Heated garage—boasting high ceilings and ample space for your trucks and additional storage. The spacious living room includes a cozy gas fireplace, while the expansive dining area opens through patio doors to a large deck overlooking the fully fenced backyard, complete with a firepit—perfect for entertaining. Upstairs, hardwood continues to a bright bonus room and into the elegant primary suite, accessed through French doors. The primary features a luxurious ensuite with travertine tile floors, jacuzzi tub, double vanities, stand-up shower, and a massive walk-in closet. Two more generously sized bedrooms- both with walk in closets, and a full bath complete the upper level. The fully developed basement offers a fantastic income opportunity with a one-bedroom legal suite, currently rented for $1,700/month. This well-appointed suite features its own private entrance, separate furnace and laundry, a full kitchen with the same upgraded espresso cabinetry as upstairs, a generous living/dining area, and a beautiful bathroom with in-floor heating—providing both comfort and style for tenants or extended family. Whether you're looking for multi-generational living, a mo rtgage helper, or simply a spacious and stylish family home, 689 Heritage Drive offers it all in a beautifully finished package. This property also includes custom blinds throughout and Central air conditioning. Amazing location, across the street from biking and walking trails, parks, and close to schools and the skatepark. Call today! (id:60626)
Coldwell Banker United
1408 Caroline Court
Cornwall, Ontario
***HOUSE TO BE BUILT***The Mojave is an exquisite model offering multiple particularities. The living room has distinguished oversized windows allowing for the natural light to flow through the common area. The kitchen is designed to be practical with tons of counter and cabinet space and comes with many upgrades such as cabinets up to ceiling, quartz countertops, soft close doors & drawers, many pots & pans drawers and a garbage/recycling pull-out. Both bathrooms include quartz countertops and tiled shower walls. The three bedrooms are designed with spacious closets, adding to the list of traits this model offers. Other features included hardwood flooring throughout, AC, central vacuum, eavestrough Landscape will include 10' X 8' wood deck, sod at the front, seeding at the back and paved driveway. Contact your realtor today for more information. ***Pictures are from a previous build and may not reflect the same house orientation, colors, fixtures or upgrades*** (id:60626)
Exit Realty Matrix
14 Sadler Street
Centre Wellington, Ontario
Welcome to 14 Sadler Street A Fully Finished Family Home in North Fergus. This beautifully maintained home offers comfort, functionality, and a fantastic location, perfect for families, first-time buyers and down sizers. Featuring 3 bedrooms, 4 bathrooms, and a fully fenced backyard, this move-in-ready home is finished from top to bottom. The main floor welcomes you with a 2-piece powder room and a bright, galley-style kitchen offering ample cupboard and counter space. Enjoy meals in the eat-in kitchen with sliding doors that open to a deck and private backyard ideal for entertaining or relaxing outdoors. Upstairs, you'll find a generous primary bedroom complete with a walk-in closet and 3-piece ensuite, along with two more well-sized bedrooms and a 4-piece main bath. The professionally finished basement adds even more living space with a large rec room, a modern 3-piece bathroom, and a convenient laundry area with room for storage. Additional features include a single car garage, all appliances included, and the home is situated directly across from a large park/playground. You're also just minutes from grocery stores, restaurants, schools, and all the amenities Fergus has to offer. Don't miss your chance to call this wonderful property home, book your showing today! (id:60626)
RE/MAX Real Estate Centre Inc
197 Balmoral Avenue S
Hamilton, Ontario
First time on the market! This well-maintained 3-bedroom home has been cherished by the same family for over 70 years. A short walk to beautiful Gage Park and the vibrant shops and eateries of Ottawa Street, this property is located in the family-friendly neighbourhood with a true sense of community. The kitchen and bathroom have both been tastefully updated, blending modern touches with timeless charm. A bright and spacious family room at the back of the home offers extra living space, filled with natural light and views of the private backyard- perfect for relaxing or entertaining. The basement features high ceilings and awaits your personal touches. With no rental items and pride of ownership throughout, this is a rare opportunity to own a truly special home in one of Hamilton's most beloved neighborhoods. (id:60626)
RE/MAX Escarpment Realty Inc.
229 Walgrove Way Se
Calgary, Alberta
Welcome to 229 Walgrove Way SE – A Stylish, Move-In Ready Home in the Heart of WaldenThis impeccably maintained and thoughtfully upgraded 3-bedroom, 2.5-bathroom home features a bonus room, double attached garage, and a fully landscaped, south-facing backyard—perfectly blending modern design with everyday functionality. Located on a quiet, family-friendly street in the vibrant community of Walden, this beautifully designed home is both environmentally conscious and energy-efficient, helping you reduce your carbon footprint and monthly utility costs. Plus, it comes pre-wired for solar panels, offering the potential for even greater long-term energy savings.Step inside to discover a bright and airy open-concept main floor, where large windows fill the space with natural light. Enjoy luxury vinyl plank flooring, stylish lighting, and a sleek electric fireplace that adds warmth and character to the living area. The kitchen is a chef’s dream, featuring quartz countertops, stainless steel appliances, a central island with breakfast bar, and ample cabinetry—ideal for both casual meals and entertaining.Just off the kitchen, the dining area is enhanced by a stunning custom accent wall—a standout feature that brings personality and a designer touch to your everyday gatherings.Upstairs, the spacious bonus room offers flexible space for a media lounge, playroom, or home office—and features smart lighting, adding modern convenience and ambiance control. The inviting primary suite boasts a walk-in closet and a spa-inspired 5-piece ensuite with dual sinks and a glass-enclosed shower. Two additional bedrooms, a full 4-piece bathroom, and a convenient upper-level laundry room complete the second floor.The unfinished basement provides excellent potential for future development, with high ceilings and roughed-in plumbing—ready for your personal vision.Additional upgrades include:* Central A/C for year-round comfort* Contemporary finishes throughout* Abundant storage space * Solar panel pre-wiring for future energy efficiencyStep outside into your sunny, south-facing backyard—fully fenced, landscaped, and ideal for relaxing, gardening, or entertaining. Whether you're enjoying a quiet morning coffee or hosting a summer BBQ, this outdoor space offers privacy and peace.Located just minutes from walking paths, playgrounds, schools, shopping, and with easy access to Macleod Trail and Stoney Trail, this home truly has it all.Don’t miss your chance to own this beautifully upgraded, turnkey property in one of Calgary’s most desirable SE communities. Book your private showing today (id:60626)
Century 21 Bravo Realty
301 Brightonstone Green Se
Calgary, Alberta
Fantastic family home in the heart of New Brighton. Recent renos with gleaming newer flooring the main floor. Recessed lighting has been added to the 9 foot ceilings. The kitchen has beautiful white cabinets and quartz countertops. The SS appliances have been upgraded as well with chef quality gas stove & large fridge. There is a corner pantry & a large centre island with dual sinks. Plenty of space and storage. Off the kitchen is a good sized dining area with an incredible chandelier. The living room is huge and it is wide open to the whole main floor~ the feature tile wall gas fireplace is impressive. Great main floor for entertaining. There is a 2 pce powder room & main floor laundry just before the garage door. Upstairs you will love the huge Bonus Room~ soaring vaulted ceilings with a big window, ceiling fan and plenty of natural light. The Primary bdrm is massive with a good sized walkin closet and luxurious ensuite that boasts a deep soaker tub, stand up shower & a single vanity with quartz counters. The 2nd & 3rd bedrooms is also a great size and they share the renod 4 pce main bathroom. The lower level will impress as well~ fully finished with upgraded vinyl plank flooring, a 4th bedroom, a 3 pce bath with stand up shower and a fantastic rec room with wall mounted Tv & electric fireplace. Great space for movie nights! The large back is fully fenced and has garden boxes and a beautiful large private deck. Amazing location with easy access to all the shopping you need, restaurants, banks, schools are close by, plenty of parks & playgrounds as well as you have access to the New Brighton Residents Association with its outdoor hockey rink, splash park, tennis & basketball courts & plenty more. (id:60626)
Royal LePage Benchmark
404 46187 Thomas Road, Sardis East Vedder
Chilliwack, British Columbia
A forward-thinking master planned community is here in Sardis. Welcome to Andmar 2, a modern blueprint of sustainable, and connected buildings to live your best life. Exceeding current energy-based building standards, these beautifully finished studio, one and two-bed condos will be meticulously crafted to elevate every aspect of your day-to-day living. Retail tenants will include Nature's Fare Organic Market, restaurants, bistros, cafes, and professional services. From pedestrian-friendly streets to sustainably focused stores and local businesses, Andmar is a place where life unfolds in harmony with nature. Andmar One's interior design styles correspond with each exterior facade. Select units feature balconies or solarium decks. Sales promotions available now, www.liveatandmar.com * PREC - Personal Real Estate Corporation (id:60626)
Advantage Property Management
6635 Tronson Road Unit# 27
Vernon, British Columbia
Beach Walk Villas is located in the heart of the Okanagan Landing area, and true to its name, the beach is just a short walk away. This unique, fully detached two-story, almost 1700 sq ft three-bedroom home boasts pride of ownership. With upgraded appliances, quartz countertops throughout, and a modern, bright feel, you will be impressed. On the main floor, the kitchen, dining room, and living room are open, with patio doors leading to the private back patio and a natural gas barbecue connection, making this area perfect for entertaining. Continuing on the main level, there is a powder room, mudroom, and a two-car garage for easy access when unloading your groceries and for daily living. Upstairs is well laid out with a nice-sized laundry room, two bedrooms, and the primary suite, which includes a lovely built-in electric fireplace and TV, a walk-in closet, and a luxuriously finished en suite with a double sink vanity and large tile shower. The backyard is fully fenced for your beloved pets, and within the strata complex, there is a playground and shared green space for kids to play. This home still has 5 years of New Home Warranty left, so if you are looking for an easy-living Okanagan property to just move in and start enjoying, this is it! (id:60626)
Royal LePage Downtown Realty
223 Red Tail Drive
Newburne, Nova Scotia
Discover the ultimate lakeside retreat, where privacy and breathtaking views of Church Lake await. As you travel down your driveway you will be captivated by the serene beauty of your 180 feet of pristine water frontage. Nestled on nearly two acres, this exceptional home seamlessly blends modern comfort with the tranquility of nature. Step inside to an inviting open-concept design that enhances warmth and spaciousness. The well-appointed kitchen boasts high-quality cabinetry, and a functional layout perfect for meal preparation and entertaining. Sunlight fills the adjoining living room, where a vaulted ceiling adds to the airy ambiance. The primary bedroom is a peaceful retreat with stunning lake views, while the convenient main-floor laundry makes single-level living effortless. The spa-like bathroom features a double vanity and an oversized walk-in shower. Step outside onto the expansive wrap-around deck, ideal for entertaining, or simply enjoying spectacular sunsets over the lake. A screened-in room extends seasonal enjoyment, offering a perfect place to unwind. The lower level boasts a spacious family room with a cozy wood stove, two additional bedrooms, and a second full bathroom, ensuring privacy and comfort for family and guests. A screened-in patio beneath the deck provides additional covered outdoor space. This property also features an oversized double-car garage equipped with a heat pump, workbench, and ample storage. Head down to the water's edge, where your private dock awaits for boat launching, or relax on the lakeside deck. Church Lake offers endless recreational opportunities. For gardening enthusiasts, the property includes a greenhouse, a fully fenced vegetable garden, and an irrigation system. Designed for energy efficiency with ICF construction and a ducted heat pump ensuring year-round comfort. Don't miss the opportunity to own this spectacular lakeside retreat. Be sure to view the property video and book your private showing today! (id:60626)
One Percent Realty East Inc.
96 Douglas Ridge Close Se
Calgary, Alberta
**OPEN HOUSE SATURDAY MAY 31 FROM 12 NOON TO 2PM**Welcome to this fully renovated 5-bedroom, 4-bathroom home offering over 2,310 sq. ft. of thoughtfully designed living space!This stunning 4-level split home was extensively upgraded in 2025, featuring a brand-new kitchen, new flooring throughout, quartz countertops, and fully renovated bathrooms —delivering a fresh, modern living experience.The main floor boasts a spacious and stylish kitchen with ample cabinetry, quartz countertops, and an open-concept design that flows into the dining and living areas—ideal for family life and entertaining. You’ll also find a convenient laundry area on the main floor for added practicality.Upstairs offers a spacious primary bedroom with a private ensuite, two additional bedrooms, and a full bathroom.The lower level is perfect for extended family or rental potential, featuring a second kitchen, a fourth bedroom, a full bathroom, a separate laundry, a cozy family room with a gas fireplace, and allowing for independent living arrangements.The professionally developed basement includes a fifth bedroom, an additional full bathroom, and a large entertainment or recreation space—perfect for a home theater, gym, or playroom.Key Features & Upgrades:•Full renovation in 2025: new kitchen, flooring, quartz countertops, and bathrooms.•Two separate laundry areas (main floor and lower level)•No Poly-B piping—fully upgraded plumbing in 2025•New Air Conditioner , Exterior Wall Replacement in 2023•Triple-pane window on the main floor; all other windows are double-pane in 2022•New roof, whole Garage system (track, opener, receiver....) and door replaced in 2022•Hot water tank and furnace replaced in 2019•Low-maintenance landscaping in both the front and backyardsMove-in ready with excellent value—great to live in, great to invest in! (id:60626)
Century 21 Bamber Realty Ltd.
112, 8445 Broadcast Avenue Sw
Calgary, Alberta
Welcome to Gateway by TRUMAN, set in the vibrant and master-planned community of West District. This concrete-constructed, 2-level brownstone offers an unparalleled blend of modern elegance and convenience, featuring 2 bedrooms, 2.5 bathrooms, a versatile study, and the added bonus of 2 titled underground parking stalls. Step inside and experience the finest craftsmanship with luxurious details at every turn. Enjoy year-round comfort with air conditioning, while Chevron wide-plank luxury flooring graces the home, lending an air of sophistication throughout. Custom penny round mosaic tiles elevate each bathroom, creating spa-like retreats. The ambiance is further enhanced by the painted ceilings, adding a refined touch to every space. The chef-inspired kitchen is truly the heart of the home, designed to impress. With a super matte finish and striking brushed gold hardware, the kitchen boasts a seamless blend of style and function. High-end appliances include a gas cooktop and wall oven, a spacious 36" Fisher & Paykel integrated fridge, and a paneled dishwasher. Soft-close custom cabinetry, under-cabinet lighting, eating bar, and quartz countertops with a matching backsplash complete this elegant and efficient culinary space. The thoughtfully designed floor plan ensures both comfort and practicality, with floor-to-ceiling windows that fill the home with natural light. These large windows are outfitted with window coverings and open to a private patio, while the primary suite features its own balcony—perfect for enjoying serene morning coffees or evening sunsets. Convenience is paramount with a washer and dryer included. Set in an exclusive community, Gateway offers the perfect blend of luxury, location, and lifestyle. Stay tuned for the upcoming photo gallery that will capture the beauty of this residence. (id:60626)
RE/MAX First
Lot 22f Tim Manley Avenue
Caledon, Ontario
Stunning 2-storey stacked town at Caledon Club located at McLaughlin & Mayfield. Built by Fernbrook Homes. Model: The Banquet, interior end unit, elevation "B". 2 Bedroom 2.5 baths. 1334 Sq.Ft. Three minutes to Hurontario, 4 min to Hwy 410, 5 mint to Brampton, 10 min to Bramalea City Centre. This 2 bedroom, 2.5 bath Urban Town offers exquisite finishes and modern design. Close to amenities & nature. Gourmet kitchen includes taller upper cabinets, soft close drawers, stone countertops. Lot of light on lower floor with 24' tall windows. (id:60626)
Intercity Realty Inc.
63 Compass Trail Unit# 35
Port Stanley, Ontario
Looking for the perfect escape from city life? Welcome to Port Stanley—a charming beachside community where relaxed luxury meets elevated design. This newly constructed 3-bedroom, 3-bath end-unit townhome is one of a kind, thoughtfully crafted by Domus Developments and loaded with upgrades.Ideally situated on a desirable corner lot, directly beside the sparkling community pool, this home offers the best of comfort and convenience. Just 1 km from the stunning Lake Erie shoreline and Port Stanley’s vibrant downtown, you'll enjoy easy access to beaches, boutiques, and cafes—all while tucked into a quiet, well-designed neighbourhood. Inside, you’ll be wowed by the attention to detail: soaring vaulted ceilings accented with wood beams, beautiful fireplace surround, with a natural gas fireplace that adds warmth and charm. The chef’s kitchen is a true showstopper, featuring soft-close cabinetry, built-in pull-outs, and a sprawling quartz island ideal for entertaining.The spacious open-concept layout includes main floor primary ensuite, beautifully finished bathrooms, laundry and a finished lower level perfect for hosting guests or relaxing with family. Enjoy maintenance-free living with lawn care and snow removal included, allowing you more time to live the lifestyle you deserve—whether that’s unwinding at home, lounging by the pool, or catching sunsets by the lake.This is more than a home—it’s a refined coastal lifestyle. Come tour today and discover why Port Stanley is your next great chapter. (id:60626)
Keller Williams Lifestyles Realty
145 Rainbow Falls Glen
Chestermere, Alberta
Welcome to this beautifully maintained detached laned home offering a total of 2,521 sq ft of comfortable, well-designed living space. With 5 bedrooms and 3.5 bathrooms, this home is perfect for families seeking space, style, and functionality.The main floor boasts a large living room with a cozy gas fireplace, and a well-appointed kitchen with sleek granite countertops and a brand new fridge. Whether you're cooking for the family or entertaining guests, this kitchen is ready for it all.Upstairs, the primary suite offers a walk-in closet and a convenient walk-through laundry connection, while the fully finished basement adds extra flexibility with 2 bedrooms, a flex room, and a 4-piece bathroom featuring heated floors—perfect for guests, teens, or a home office.Step outside to enjoy the huge backyard, improved landscaping, and a spacious deck—ideal for summer barbecues, kids' playtime, or simply relaxing outdoors. The double detached garage provides ample parking and storage.Located within walking distance to elementary, Catholic, and middle schools, this home is in a family-friendly neighborhood close to all essential amenities.Don’t miss this incredible opportunity—book your showing today! (id:60626)
Maxwell Central
22 Laurier Boulevard
Tiny, Ontario
Nestled in the heart of Tiny Beaches, this inviting turnkey raised bungalow presents 3 bedrooms, 2 bathrooms, fully finished basement, and a double car attached garage. Open concept kitchen / living room with a walkout to the rear deck and Hot Tub. Embrace the beauty of nature in the landscaped backyard perfect for relaxing or entertaining. Only 45 minutes to Barrie, and just under 2 hours to the heart of the GTA. Discover the tranquility of this charming location just a short walk to the beach. (id:60626)
Team Hawke Realty
3441 Kirkham Road
Quesnel, British Columbia
Welcome to your private retreat on 5 serene acres in the beautiful south end of Quesnel. This fully renovated 4-bedroom, 3-bathroom home offers the perfect blend of modern comfort and rural charm. Inside, you'll love the stunning kitchen, spacious layout, and fully finished basement providing plenty of room for the whole family. Stay cozy during the winter months with efficient wood heat that keeps the home warm and inviting. The property also features a garage for parking and storage. Enjoy the peace and privacy of country living, just a short drive from town. A move-in-ready gem that’s sure to impress!! (id:60626)
Royal LePage Aspire Realty (Que)
77 Fitzgerald Road
Quinte West, Ontario
Experience the Best of Country Living at its finest! Tucked away on a quiet dead-end street, this beautifully maintained 1.27 acre property offers the perfect blend of privacy and convenience and just 5 minutes from Hwy 401 and 10 minutes to CFB Trenton. Surrounded by mature trees, this 4 bedroom bungalow showcases true pride of ownership. The bright and functional kitchen features a pantry and a moveable island with breakfast bar - ideal for everyday living or entertaining. Patio doors off the dining area open to your own backyard oasis complete with a spacious deck, hot tub, and above-ground pool overlooking a peaceful forested backdrop. The carpet-free main floor offers 3 generously sized bedrooms, including a primary suite with direct access to the newly renovated main bathroom, where you can enjoy the luxurious walk-in shower, double vanity, and natural light pouring in from the skylight. Downstairs, the fully finished lower level offers a cozy family room with above-grade windows, a kitchenette (no sink), a fourth bedroom, and a full 4 pc bath - perfect for extended family or guests. You'll also appreciate the convenient inside entry to the double car garage. Located just minutes from shopping, restaurants, the hospital, and on school bus routes, this home offers the peace of the countryside with all the essentials close by. Do not miss out on this Beautiful Country Home! All appliances included. (id:60626)
RE/MAX Quinte John Barry Realty Ltd.
2036 Tomat Avenue
West Kelowna, British Columbia
Welcome to a beautiful family home in Lakeview Heights! One of West Kelowna’s most sought after neighbourhoods. Perfectly positioned just over the bridge, this location offers unmatched convenience, with quick and easy access to both downtown Kelowna and all the amenities of the Westside. Whether you're commuting into the city, enjoying the nearby beaches, or exploring the Westside Wine Trail, everything you need is just minutes away. This 3 bedroom, 2 bathroom home has seen numerous thoughtful renovations and upgrades over the past years, making it move in ready. You’ll find a bright and functional layout with modern upgrades. The living spaces are warm and welcoming, ideal for both everyday life and entertaining guests. One of the standout features of this home is the outdoor space including a massive new deck, which extends your living space outdoors and creates the perfect place to relax, entertain, or soak in the sunshine. The yard has also been newly landscaped, offering a beautiful and low maintenance outdoor setting with room for kids, pets, or a garden. The double car garage provides secure parking and extra storage space, while the extended driveway adds flexibility for visitors or RV/boat parking. Whether you're a first time buyer, a young family, a couple looking for single storey living, or just looking for a move in ready home in a fantastic location, this property offers incredible value and lifestyle in a desirable and connected community. (id:60626)
Real Broker B.c. Ltd
18 Nelson Street
West Perth, Ontario
Feeney Design Build is offering a 1350 square foot bungalow for sale that you can customize to make your own. This bungalow features main floor living with an open kitchen and living room plan, a large master bedroom with ensuite and walk-in closet and an additional bedroom or den on the main floor. The basement can be finished with 2 additional bedrooms, a rec room, and a full bathroom. Call today to complete your selections or pick from a variety of bungalows, two-story and raised bungalow plans! Feeney Design Build prides itself on top-quality builds and upfront pricing! You will get a top quality product from a top quality builder. (id:60626)
Sutton Group - First Choice Realty Ltd.
71 Duncan Crescent
Saskatoon, Saskatchewan
Welcome to your dream home! This beautifully maintained 5-bedroom 4-bathroom, 5-level split residence offers the perfect blend of modern upgrades, spacious living and eco-friendly features. Nestled in a family-friendly neighbourhood, this home is move-in ready and designed for comfort, style and sustainability. With 5 generously sized bedrooms and 4 bathrooms, this home is ideal for large families or those who love to entertain. The 5-level split design provides ample space and privacy, with distinct areas for living, dining and recreation. This home has been meticulously cared for, boasting recent upgrades that elevate its appeal. Enjoy brand-new flooring, modern fixtures and a completely renovated kitchen. Step outside to a low maintenance 100% recycled plastic deck ideal for summer BBQs , morning coffee or relaxing with loved ones. Equipped with solar panels, this home generates its own power, resulting in ZERO power costs. Embrace sustainable living while saving on utility bills- an incredible value in today's market. Conveniently located near schools, parks, shopping and major amenities, this home offers the prefect balance of suburban tranquility and urban accessibility. This exceptional home is a rare find, don't miss your chance to own this gem- schedule a private tour today and see why this is the prefect place to call home! (id:60626)
Boyes Group Realty Inc.
9 Mccaffreys Lane
Caledon, Ontario
Your Sanctuary Starts Here!!! Build New, Build Smart, Build Yours!... Are you downsizing, dreaming of a custom home, or looking to create a space that truly reflects your lifestyle? Welcome to a rare opportunity to escape the cookie-cutter and embrace the extraordinary. Nestled in a peaceful and charming town ideal for raising a family, retiring with ease, or simply reconnecting with nature, these two premium lots (This Price is only for McCaffreys Lane.) offer the perfect blend of tranquility, flexibility, and future value. Whether you build on one or both, you'll enjoy the freedom to design a home that fits your needs not the builders template. Highlights: SITE PLAN APPROVED & ARCHITECTURAL DRAFT PLAN IN HAND, Plans for Two-Storey, approx. 3,100 sq.ft. Homes (Easy to Redesign!). All Services at Lot Line Ready to Build,. Zoning Allows for Multigenerational Living Build 2 Homes, Bring Family Together with Privacy, Looking for a Bungalow? Start fresh and avoid costly renovations., Modern Building Technologies mean energy efficiency and long-term savings. This is more than just land is a canvas for your vision. Design a home that expresses your taste, supports your lifestyle, and stands apart from standard developments. Whether you're starting a new chapter, working from home or simplifying your life, this is your chance to build something truly special. Buyers to pay development charges.Remember: Location, location, location! Lets talk about your future home..Your Sanctuary.! If you are a small builder, Investor It can be your Canvas!!! (id:60626)
Msierra Realty Group Inc.
159 Oak Road
Kamloops, British Columbia
5 years young affordable 4bedrooms and 3 full baths half-duplex home with 1 BHK in-law mortgage helper lock-out unit. Central location, near NorthHills Mall & bus-exchange. Double car garage and plenty of parking. Location Location Location! This won't last, call today. (id:60626)
Exp Realty (Kamloops)
3003 6511 Sussex Avenue
Burnaby, British Columbia
Welcome to Highline Sky Estates, a Luxurious High-Rise concrete building located in the center of Metrotown Burnaby. Well maintained 1 Bed & 1 Bath unit has a great floorplan with no waste space, and AIR CONDITIONING keeps the unit's comfort all year long. Features 9' high ceiling, laminate floors throughout, high end granite countertop and Stainless Steel MIELE appliance package (fridge, gas cooktop, oven, Microwave & Hood Fan) and more. Amazing amenities in the building including a Concierge, Social Lounge and Patio, Large Fitness Room, Yoga & Dance studio, Steam, Sauna, 2 Guest Suites & Outdoor Garden. Steps to the Skytrain Station, Metropolis Mall, Crystal Mall, and tons of eateries & daily conveniences. 1 Parking & 1 Storage Locker. Ideal choice for Professionals or Small families. (id:60626)
City 2 City Real Estate Services Inc.
3590 Redecopp Road Unit# 1
Lake Country, British Columbia
Traditional meets modern flare in these boutique townhomes nestled in a private setting in Lake Country. Indulge in the ultimate Okanagan lifestyle in the private and boutique townhomes, nestled in the flats of Lake Country. Located on a no through road, these homes provide piece and quite surrounded by farms and acreages. Head down the street and take the famous Rail Trail down to the lake. Flooded with natural light the open-concept living space flows effortlessly into the beautiful kitchen accented with gleaming quartz countertops and a custom pantry. A stylish wine bar adds a touch of decadence, perfect for effortless entertaining. Doubled black framed windows allow abundance of natural light creating a seamless open concept space. The fireplace ties in the room with its outstanding traditional but modern appeal. The opulent primary suite offers a rain shower with beautiful assorted tile. An oversized garage provides ample space for toys and tools, blending practicality with polish. Sophisticated, sun-drenched, and unapologetically stunning—these are more than town homes. It’s your statement piece in the heart of wine country. *Price plus GST *PETS ALLOWED! Up to 2 dogs (no size restrictions), 2 cats, or 1 cat/1 dog (id:60626)
Royal LePage Kelowna
2104 - 2 Westmeath Lane
Markham, Ontario
Perfect for first-time buyers or young families, this beautifully maintained corner unit condo stacked townhouse in Markham offers 2 spacious bedrooms, 2 bathrooms, and an open-concept layout filled with natural light from large windows. Upgraded countertops, a stylish backsplash, and a sunlit balcony add to its charm and comfort. Conveniently located just minutes from Highway 407, Markham Stouffville Hospital, Cornell Community Center, Markham GO Train Station, and the GO Bus terminal, this home provides unmatched accessibility for commuters and families alike. It also falls within the Bill Hogarth Secondary School, ranked 52nd in the region great choice for those who value strong educational opportunities. Don't miss out on this opportunity to make this exceptional property your own! Schedule your viewing today before it's gone. (id:60626)
Century 21 King's Quay Real Estate Inc.
262 Darjeeling Avenue
Ottawa, Ontario
Welcome to 262 Darjeeling Avenue, A Stylish Claridge Townhome in the Heart of Barrhaven! Built in 2023, this modern 3-bedroom, 3.5-bathroom townhouse offers over 2,000 sq.ft. of thoughtfully designed living space, ideal for families and professionals alike. The open-concept main floor features a bright living and dining area, a Kitchen w/t stainless steel appliances, and a cozy gas fireplace in the family room perfect for relaxing or entertaining. Upstairs, you'll find a spacious primary bedroom with a 3-piece ensuite, two additional bedrooms, and a full bath. The fully finished basement includes a generous recreation room and a full 3-piece bathroom ideal for a guest suite, home office, or playroom. The large backyard awaits your personal landscaping touch to create the outdoor space of your dreams. Carpet-free main floor with modern finishes, Fronting onto a lovely park for added privacy and green space views. Located steps from Barrhaven Marketplace, top high schools, and the Minto Recreation Complex. This is a rare opportunity to own a move-in-ready, newly built home in a prime Barrhaven location. Don't miss out, schedule your private viewing today! (id:60626)
RE/MAX Hallmark Realty Group
7166 Maitland Avenue, Sardis West Vedder
Chilliwack, British Columbia
DEVELOPER AND INVESTOR ALERT! Total lot area over 8,000 sq ft. Situated in the highly sought-after Sardis neighbourhood, 7166 Maitland Avenue offers the best of both worlds: tranquility and convenience. Within close proximity to shopping centers, restaurants, schools, and recreational facilities. This corner lot property boasts of generous space in the front and side yards. Lots of parking space in the street and at the back. A definite must see! (id:60626)
Century 21 Coastal Realty Ltd.
1504 - 240 Scarlett Road
Toronto, Ontario
LARGE 3 BEDROOM CORNER SUITE IN LAMBTON SQUARE, 2 BATHROOMS, 1 PARKING, OVERLOOKING THE HUMBER RIVER, CLOSING IS FLEXIBLE, OUTDOOR POOL, ENSUITE STORAGE, ENSUITE LAUNDRY, PRIVATE BALCONY, MOTIVATED SELLER. **EXTRAS** ALL WINDOW COVERINGS, ALL ELECTRICAL LIGHT FIXTURES, FRIDGE, STOVE, BUILT IN DISHWASHER, WASHER DRYER. (id:60626)
Royal LePage Security Real Estate
1902 - 66 Forest Manor Road
Toronto, Ontario
Discover the perfect blend of location, luxury, and lifestyle in this beautiful corner unit condo, Bathed in natural light through floor-to-ceiling windows, this spacious layout provides an inviting atmosphere for comfortable living. The modern kitchen comes equipped with a breakfast bar, ideal for casual dining or entertaining, and opens to a private balcony for relaxing outdoors Additional features include ensuite laundry and a full range of top-tier building amenities, such as a theatre room, guest suite, indoor pool, hot tub, and a fully equipped fitness center with cardio and weight equipment. The landscaped courtyard includes a BBQ area, and residents benefit from 24-hour concierge service for convenience and peace of mind. Parking and locker are included. With direct subway access, youre just minutes away from highways 401/404, and across from Fairview Mall, featuring supermarket, banks, restaurants, cinema, and hundreds of shops. Walk Score 95/Transit Score 100 everything you need is just a short walk away! A rare opportunity to enjoy city living in style and comfort! (id:60626)
Homelife Landmark Realty Inc.
370a Walter Drive W
Georgina, Ontario
370 Walter Dr, Keswick Custom Build Opportunity on Premium Lot Incredible opportunity for investors, small builders, or families looking to customize their dream home in the heart of Keswick's new master-planned community. Just steps from the lake and 500 ft to the boat launch, this framed pre-construction home is a rare find with tremendous potential. This 2-storey custom home features: 2,740 sq ft of living spacePlus a 1,040 sq ft full walk-up basement with separate entrance 9' ceilings on the main floor South-facing orientation for an abundance of natural light Double car garage Premium extra-deep lot ideal for outdoor living or future enhancements. The layout includes 5 spacious bedrooms upstairs and 2 additional bedrooms planned for the basement, perfect for multi generational living or a future in-law suite. Conveniently located minutes from Highway 404, making commuting easy while enjoying the tranquility of lakeside living. Act fast this property is priced to reflect its current construction stage and is being offered as-is. Finish it to your taste and realize the full value. Build equity, invest in growth, or create your forever home the choice is yours. Dont miss this chance to own a slice of paradise in booming Keswick. (id:60626)
Ipro Realty Ltd.
1504 - 251 Manitoba Street
Toronto, Ontario
Welcome to 251 Manitoba! Boasting 2 spacious bedrooms and 2 modern bathrooms, this open-concept layout is designed to maximize space and light, offering an inviting atmosphere perfect for both relaxation and entertaining. Thousands have been invested in premium upgrades, with every detail carefully crafted for both style and functionality, including a fresh, full repainting of the entire condo. Enjoy floor-to-ceiling windows in every room, flooding the entire space with natural light and offering incredible views of the lake and grand avenue park. The expansive windows not only allow for breathtaking sights but also create a bright, airy ambiance throughout the condo. The large primary bedroom features two double closets, providing ample storage space and a comfortable retreat.For those working from home, the condo includes a dedicated study space, ideal for a desk which creates an efficient workspace.World-class amenities include everything you need for luxurious living: Stunning lobby, state-of-the-art gym, sauna, outdoor infinity pool, party room, games room, pet wash station, guest suites, visitor parking, and 24/7 concierge. Located just steps away from shopping, dining, and transportation, this condo offers a lifestyle of convenience and comfort. Dont miss your chance to own this spectacular unit! (id:60626)
RE/MAX Experts
3451 Mctaggart Road
West Kelowna, British Columbia
A private retreat nestled among the trees, this charming 3-bedroom, 2-bathroom home is set on an expansive, tranquil lot with beautiful natural surroundings. Thoughtfully designed with a bright, open-concept floorplan, the main living space is inviting and functional—perfect for both everyday living and entertaining. The spacious kitchen is equipped with quality stainless steel appliances, a large central island, and an abundance of cabinetry, seamlessly flowing into the dining and living areas. Oversized windows and a cozy fireplace anchor the space, allowing natural light to pour in while offering views of the mature landscaping outside. The layout includes a generous recreation room with sliding glass doors—an ideal multipurpose space for a home gym, games area, or studio. The laundry/mudroom is smartly positioned with exterior access, ideal for busy households. Outdoors, the covered patio and hot tub create a peaceful space to unwind while enjoying the serenity of the surrounding greenery. The flat, fully fenced yard is ideal for children, pets, or garden enthusiasts. This is a rare opportunity to own a home with privacy, versatility, and charm—all within a quiet, established neighbourhood. (id:60626)
RE/MAX Kelowna - Stone Sisters
54 St George Street
Welland, Ontario
This beautiful detached house (Corner lot) in the heart of a family friendly neighborhood in Welland. The appeal of this location is incredible. It features 4+1Bedrooms and 3.5 bathrooms, along with separate Living and Family rooms. The interior boasts 9-footceilings and upgraded custom flooring, complemented by pot lights and large windows that enhance the natural light. The finished basement with in law suite with a separate side entrance. On the main floor, you'll find a spacious foyer, garage entry, a guest powder room, an upgraded kitchen with modern stainless steel appliances, a breakfast bar, a dining area, and a laundry room. The beautiful oak stairs lead to the upper level, which includes four bedrooms. The main bedroom features a ensuite bathroom and a walk-in closet. The lower-level basement has a side entrance, additional bedroom, kitchen, and full bathroom. Close to all amenities - school, hospital, grocery, library etc. (id:60626)
Century 21 People's Choice Realty Inc.
Spruce Lane
Orkney Rm No. 244, Saskatchewan
Welcome to Spruce Lane—a beautifully treed and landscaped 6-acre property just 2 km south of Yorkton. Experience the perfect blend of country living with city amenities only 5 minutes away, plus easy access to York Lake Regional Park and golf course. Outdoor living shines here with a garden plot, fruit trees, pond, fenced yard, and a play structure for the kids. A water drip line helps maintain the many trees across the property. For the hobbyist or entrepreneur, a 30x40 fully insulated and heated shop provides ideal space to store, build, and create. Step inside and you’re welcomed by a spacious foyer that flows into an open-concept main living space. Large east- and south-facing windows fill the home with natural light, while a vaulted ceiling and corner gas fireplace add warmth and charm. The stunning kitchen features rich dark cabinetry, a corner pantry, and ample counter space, opening to a formal dining area with garden doors leading to the back deck. Three generously sized bedrooms—including a primary suite with jetted tub and custom walk-in closet—plus a 4-piece main bath complete the main floor. The fully finished basement offers flexibility and function with access from both the garage and main floor. You’ll love the custom built-in lockers, expansive rec room, additional bedroom, 3-piece bath, and loads of storage. Additional highlights: finished attached garage, Yorkville water service, and on-site septic tank. Spruce Lane offers space, privacy, and the comforts of modern living—don’t miss this rare opportunity just outside city limits! (id:60626)
Core Real Estate Inc.
Uph2 - 100 Western Battery Road
Toronto, Ontario
Welcome to this Upper Penthouse corner suite with incredible panoramic waterfront & CN Tower views located at Vibe Condos, where luxury meets convenience in the heart of Liberty Village. This bright and spacious south-east oversized unit offers 706 square feet of thoughtfully designed living space with 9 foot ceilings and floor to ceiling windows that flood the space with natural light. The modern, open concept kitchen is equipped with granite counters, full size stainless steel appliances, with a large centre island, perfect for cooking and entertaining. The expansive family room and dining area seamlessly extends to a spacious balcony providing the perfect setting to relax and unwind. The unit features a generously sized primary bedroom with space for a king bed, floor to ceiling windows & ample storage, along with a versatile & large den with built in storage, all enclosed with a glass door for added privacy. This area is ideal for use as a home office, or even a second bedroom, making it perfect space for those in need of extra living space. Enjoy resort style amenities designed for ultimate comfort and relaxation, including a 24-hour concierge, indoor pool, multiple fully equipped fitness centres, sauna, courtyard with BBQs , theatre room, guest suites, business centre, a stylish party room & visitor parking. Centrally located steps to all Liberty Village has to offer, including top rated restaurants, coffee shops, exclusive wellness centres, banks, grocery stores, dog parks & Coronation Park, Budweiser Stage, BMO Field & Exhibition Place. Access to anywhere in the City is effortless with the King Streetcar, GO Station, and King Liberty Walking Bridge at your doorstep. Includes the convenience of one parking and a locker on the same floor, for additional storage. Now is the chance to make this vibrant lifestyle a reality and enjoy all the comfort, style, and convenience this unique penthouse suite has to offer. (id:60626)
RE/MAX Hallmark Realty Ltd.





