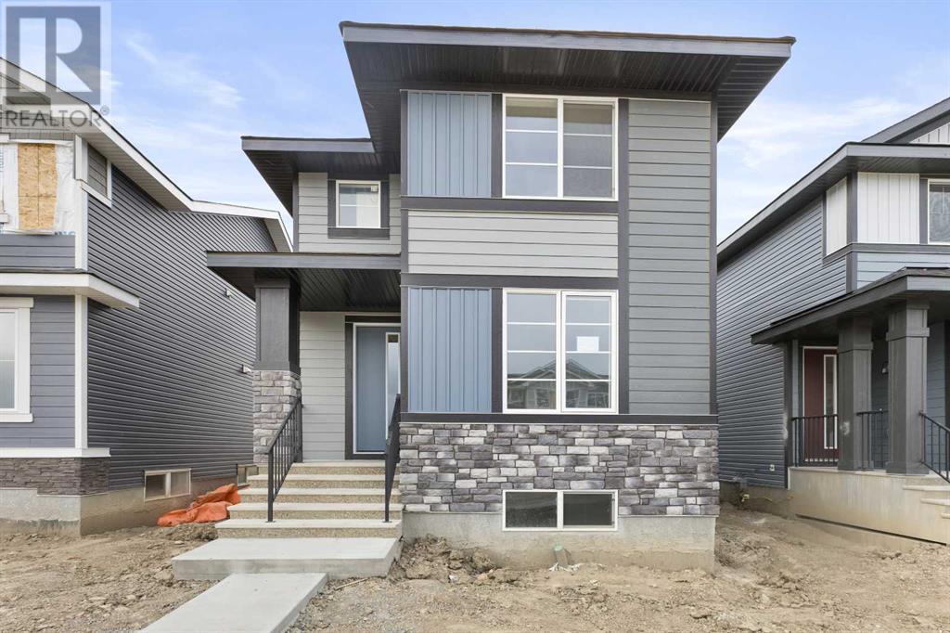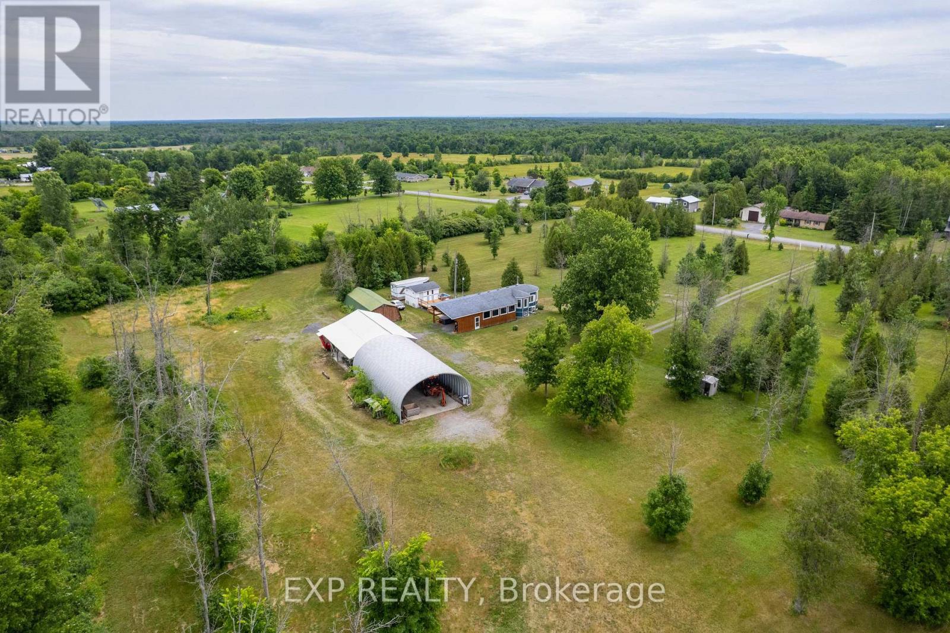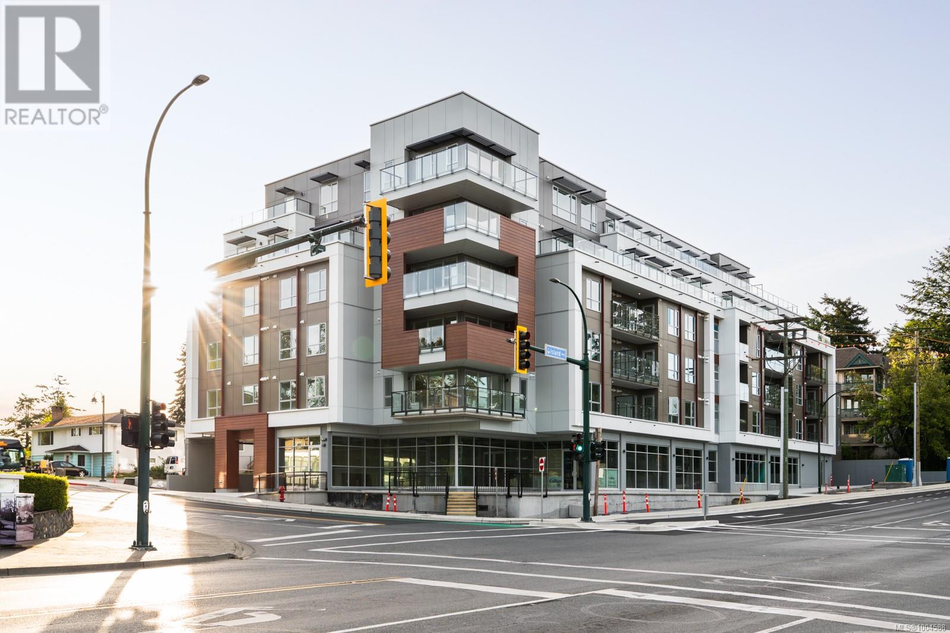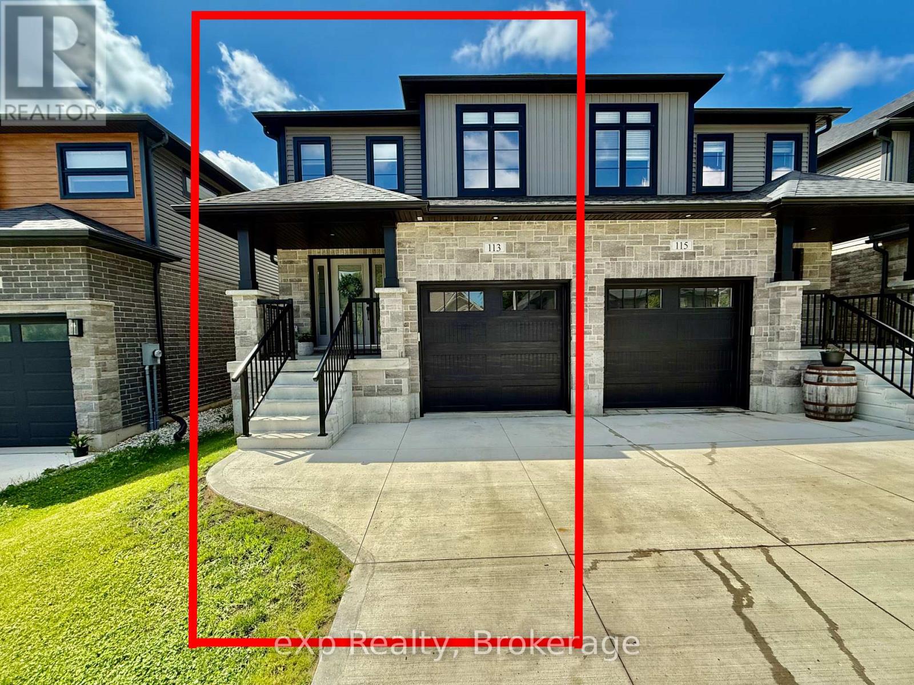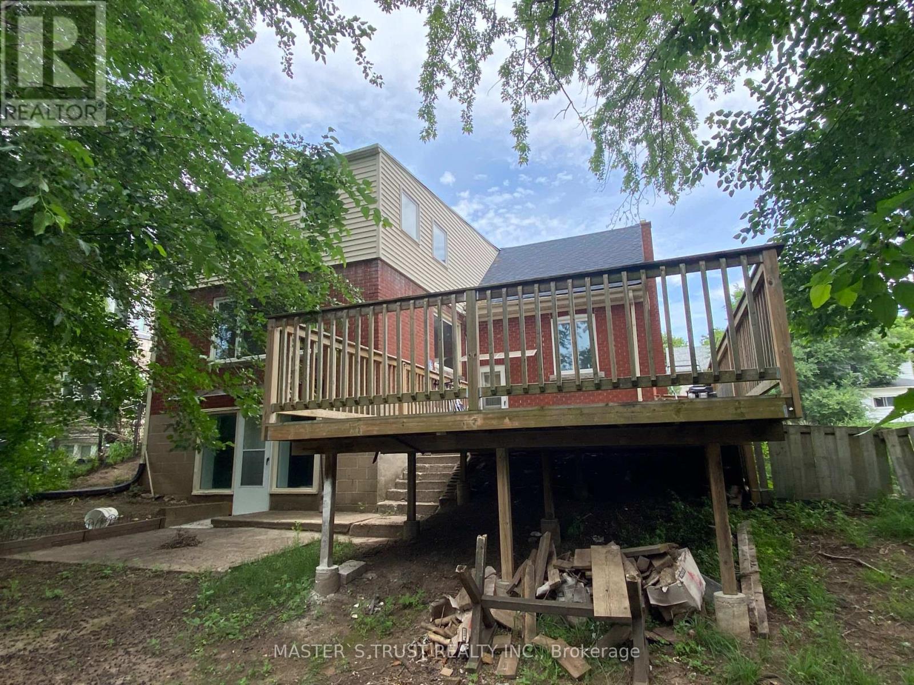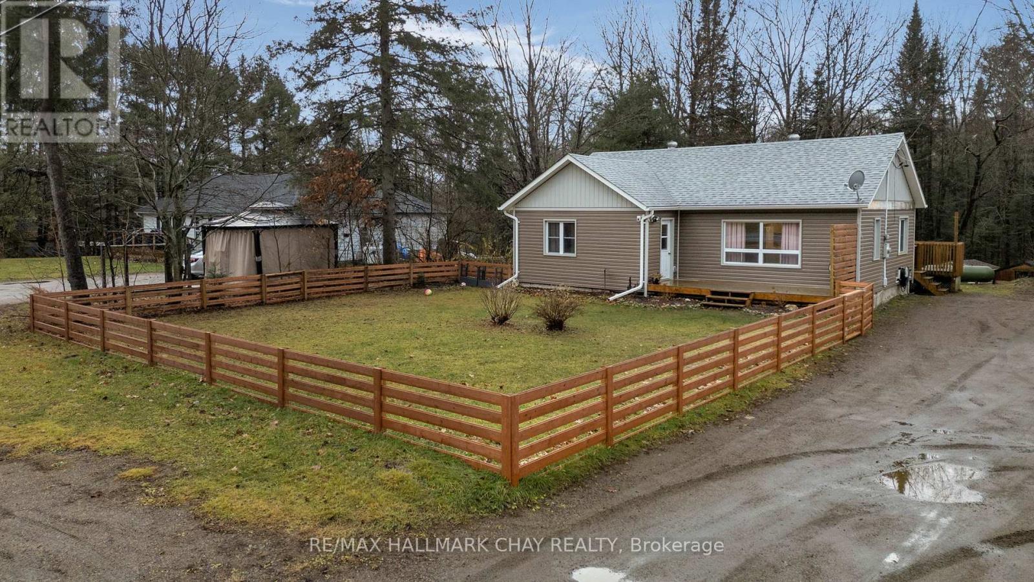430 River Avenue
Cochrane, Alberta
BRAND NEW HOME by Douglas Homes, Master Builder in central Greystone, short walking distance to parks, the Bow River, major shopping & interconnected pathway system. Featuring the Windermere with main floor forward enclosed Flex Room & separate side entry on an R-MX zoned home site for POTENTIAL future lower level suite. NOTE: a secondary suite would be subject to approval and permitting by the city/municipality. This gorgeous 3 bedroom, 2 & 1/2 half bath home offers 1490 sq ft of living space. This home is located on a River Avenue which provides immediate access to the interconnective pathway system, perfect for those looking for a outdoor lifestyle. Loads of Designer & upgraded features in this beautiful, open floor plan. The main floor greets you with 8' front door, soaring 9' ceilings, oversized windows, built-in niches & fireplace. Gleaming Hardwood floors flow through the kitchen, hall & nook adding a feeling of warmth & style. At the front of the home you'll find an enclosed bright Flex Room (could also be a main floor bedroom) with 8'0" French Door and storage closet for the work from home crowd. The Kitchen is completed with Quartz Countertops, two tone Kitchen Cabinets, 42" uppers with decorative enclosed bulkhead, plenty of drawers including Pots & Pan drawers, soft close doors & drawers & new stainless steel Kitchen appliance package. Upstairs you'll find a generous Primary Bedroom with Ensuite - Quartz Counters with double vanities, 5' shower with Designer tiled walls & toilet in its own private doored room all completed with ceramic tile flooring & large walk-in closet accessed from the bedroom. The 2nd floor is completed by two good size additional bedrooms, main bath tub/shower combination with tiled walls, window, Quartz countertop, undermounted sink & ceramic tile flooring. You will love the convenience of 2nd Floor Laundry Room for side by side laundry completed with ceramic floor tile. This is a very popular plan, great for young families, investors or the down sizers. Spacious, Beautiful and Elegant! The perfect place for your perfect home. Call today! Photos are from prior build & are reflective of fit, finish & included features. Note: Front elevation of home & interior photos are for illustration purposes only. Actual elevation style, interior colors/finishes, & upgrades may be different than shown & the Seller is under no obligation to provide them as such.Directions: Come to the Show Home first located at 500 River Avenue. Showings only during Show Home hours & days. Closed all Fridays THIS HOME IS UNDER CONSTRUCTION (id:60626)
Greater Calgary Real Estate
16791 Myers Road
South Stormont, Ontario
Tranquil 33-Acre Retreat with Guest House, Pond & Ample Parking - A Lumberjacks Dream & Multigenerational Haven - Welcome to your private country escape at 16791 Myers Road, South Stormont. Nestled on 33 sprawling acres of peaceful, wooded landscape, this versatile property offers both tranquility and opportunity. Whether you're seeking a serene homestead, hobby farm potential, or a nature lover's paradise, this gem has it all. The main residence features 1 bedroom, a cozy 3-piece washroom, a dining room, living room, and a well-appointed kitchen - perfect for comfortable everyday living. Warm up on cooler evenings by the wood-burning stove, a charming centrepiece that adds comfort and rustic appeal. A rare bonus is the separate guest house, which includes 1 bedroom and its own kitchen - ideal for visitors. Outside, enjoy the peaceful ambiance of your private pond, a picturesque spot for relaxation. Need space for your vehicles, tools, or toys? The property includes 13 total parking spaces, with 1 covered carport, 2 in a basement garage, and 10 additional driveway spots. Plus, the garage equipment is negotiable, giving you the option to hit the ground running with everything you need. Don't miss this unique opportunity to own a substantial piece of rural Ontario with unmatched privacy, natural beauty, and incredible flexibility. (id:60626)
Exp Realty
404 258 Helmcken Rd
View Royal, British Columbia
Introducing The Royale, an exceptional 55-unit condominium that redefines modern living. Nestled in a prime location, The Royale offers a harmonious blend of contemporary design and timeless elegance. Each residence is crafted with high-end finishes, spacious layouts, high ceilings, private patios & premium finishings including stainless Samsung appliances & European inspired wide plank flooring. Located in the vibrant community of View Royal, just minutes to parks, beaches, schools, shopping & a market located on the ground floor. Enjoy the convenience of urban living in a residential community surrounded by the beauty of Vancouver Island. Price plus GST. Unrestricted rentals secured parking and storage unit included. Unit includes 2 parking stalls. Strata Fee includes Heat and AC. (id:60626)
Engel & Volkers Vancouver Island
113 Second Street
Brockton, Ontario
Welcome to 113 Second street in the town of Walkerton. This semi-detached home is complete top to bottom with beautiful finishes throughout. With three bedrooms on the upper level, primary ensuite, and walk-in closet, a full bathroom as well as laundry. The main level has an open design feel with large living room, eat-in kitchen with quartz countertops and patio doors leading out to the covered deck. The lower level is completely finished with a rec room, large window, electric fireplace and a two-piece bathroom. This home is walking distance to local amenities, schools and parks - make sure to check it out. (id:60626)
Exp Realty
6203 Main Street
Niagara Falls, Ontario
Great Tourist area location! You can walk to world famous Niagara Falls and Casino! Make this house potential for short termrental business.This detached brick house has 6 bedrooms, 2 Kitchens, has Hugh ensuit room on main floor and upstairs.All flooring andwalkout from fully finished basement in-law suite to back yard. Basement has 2 rooms with kitchen. Big lot 52*111 and big back yard withHugh deck make a beautiful view for house, Must see!!! (id:60626)
Master's Trust Realty Inc.
11 Southgate Parkway
St. Thomas, Ontario
Welcome to 11 Southgate Parkway, a charming detached home located in the desirable Orchard Park neighbourhood of St. Thomas. This bright and spacious 3-bedroom, 1.5-bath home offers a fantastic layout for families or first-time buyers. The main level features an inviting living space filled with natural light, while the finished basement provides extra room to relax or entertaincomplete with a rough-in for a future full bathroom. Enjoy the fully fenced and landscaped backyard, perfect for kids, pets, or summer gatherings. With a single-car attached garage for added convenience, this home checks all the boxes. Just a short walk to Mitchell Hepburn School, local parks, and nature trails around Lake Margaret and Pinafore Park. Plus, you're only a quick drive from the beach in Port Stanleyideal for weekend escapes. A great opportunity in a sought-after family-friendly location! (id:60626)
Keller Williams Lifestyles
311 Sheridan Street
Brantford, Ontario
Welcome to 311 Sheridan Street, a desirable corner-lot home in Brantford’s prestigious Echo Villa Neighbourhood. Beautifully updated with all new appliances, this exclusive three bedroom residence combines modern upgrades in an early 20th century chalet making it perfect for families or professionals seeking comfort and style. Step inside to discover a brand new kitchen design where aesthetics and functionality allow you to entertain with grace. This home features new flooring throughout and a freshly painted interior bringing a bright and peaceful feel. It includes two renovated bathrooms; a convenient 2 piece and a stylish full bath offering a serene contemporary flair. The second floor features two large bedrooms where the master bedroom features a walk-in dressing room / nursery. This home includes a fully finished basement with a cozy gas fireplace and updated laundry room. Outdoors, enjoy the privacy and space of two yards; an oversized side yard and fully fenced backyard with a large deck and endless potential. This exceptional exterior space includes a double driveway, spacious 1.5 car garage boasting a second level with ample storage. Don’t miss your chance to own a move-in-ready home in one of Brantford’s sought after neighbourhoods minutes from shopping and 403 hwy. (id:60626)
Royal LePage Brant Realty
11 Spadina Road E
Kitchener, Ontario
Welcome to 11 Spadina Rd. E, in Kitchener! This incredible home beautifully blends modern upgrades with timeless character and charm. Nestledin a PRIME location, just steps from downtown, St. Mary’s Hospital, and the picturesque Victoria Park, this home offers convenience and the easeof walkable living. And the best part? With all the exciting festivals and events that take place in Victoria Park and the downtown core, you’llnever have to worry about parking—because you’ll already be close to all the excitement! Step inside and be impressed by the inviting open-concept layout. The beautifully designed kitchen overlooks the bright and spacious living room, creating the perfect space for hosting, and features unique countertops, sleek modern cabinetry, and gleaming stainless steel appliances. The main floor also includes a renovated full bath, one bedroom, and a second room currently used as a formal dining room (or potential third bedroom). The exposed brick and rustic wood beams add warmth and elegance. Off of the bedroom, walk out to a large backyard, complete with a starter vegetable garden—and ideal for barbecues and summer bonfires. Upstairs, the cozy primary bedroom leads to a spa-like bathroom, converted from a third bedroom and transformed into a luxurious escape featuring a deep soaker tub, rainfall shower, and skylights that bathe the room in natural light. To top it all off, downstairs is a dedicated workshop space that offers the perfect environment to build and bring your projects to life! Parking is also effortless with three spots in the private driveway, plus an additional space in the detached garage. And with convenient access to the LRT, this home truly has it all. Book your showing today! UPDATES INCLUDE: Fridge, Stove & Dishwasher 2022, AC Unit 2021, Interior Freshly Painted 2025, Main Floor Flooring2025. (id:60626)
Peak Realty Ltd.
1701 - 223 Webb Drive
Mississauga, Ontario
Welcome to Unit 1701 at the iconic Onyx Condos a rare and stylish 2-storey loft that blends urban sophistication with everyday comfort. This sun-drenched suite features soaring 18-ft ceilings, floor-to-ceiling windows, and a spacious open-concept layout perfect for entertaining or unwinding in style.Highlights: - Contemporary kitchen with granite countertops & stainless steel appliances - Expansive living area with walkout to private balcony - Loft-style primary bedroom with ensuite and walk-in closet - Sleek hardwood floors, Oak stair case with modern glass stair case.- Luxury amenities include 24-hr concierge, rooftop terrace, gym, sauna, party room & more.Unbeatable Location: Just steps from Square One Shopping Centre, Celebration Square, Living Arts Centre, and the best dining, entertainment, and transit options Mississauga has to offer. Whether you're catching a show, enjoying a festival, or indulging in retail therapy it's all at your doorstep. (id:60626)
Ipro Realty Ltd.
113 Copperstone Terrace Se
Calgary, Alberta
Lowest price at this size! Beautiful family home in Copperfield! Approximately, 1600sqft Single family home with Detached Garage. 3 Bedrooms and 2.5 washrooms . Main floor offers Open Concept living rooms connects with the dining ,kitchen eating area. Upstairs, you’ll find three bedrooms and two full bathrooms, including a spacious primary retreat with a walk-in closet .House located just steps from the local playground and a short drive to shops, schools, and major commuter routes, you'll love the convenience and community feel. Don’t miss your chance to own this exceptional Copperfield gem—Call your favorite Realtor to book your private showing today and discover the lifestyle you've been waiting for! (id:60626)
Maxwell Central
13045 Highway 35 Highway
Minden Hills, Ontario
Calling all first time buyers, down sizers, and anyone looking for a turn-key home! Having undergone a complete transformation in 2017 this 3 + 1 bedroom bungalow offers terrific value and theres nothing to do here but move in and enjoy! Conveniently located just a few minutes from town this home sits on just over half an acre and offers nearly 2000 sq ft of finished living space. The entire property was overhauled in 2017/2018 so all of your cosmetic finishes as well as your big ticket items (septic, Well pump/water line, furnace, windows, doors, roof etc) have been replaced recently. On the main level you will find open concept living space which flows beautifully from the kitchen (with white shaker cabinetry and large breakfast island) into the oversized living room. 3 terrific sized bedrooms and a 4 piece bath round out this level and there are laminate floors throughout. In the lower level you will find a large rec room/family room which is perfect for movie night, a 4th bedroom, newly finished 2 piece bath as well as plenty of storage. Outside you will find a fenced front yard which is perfect for the 4-legged friends, a raised rear deck with gazebo, as well as some great space to have a fire and entertain. The driveway conveniently wraps all the way to the back of the property where you will find space for all of your outdoor storage needs. If you operate a business or have the need to store equipment this will be the perfect spot. (id:60626)
RE/MAX Hallmark Chay Realty
5365 Kallum Drive
108 Mile Ranch, British Columbia
* PREC - Personal Real Estate Corporation. Welcome to the 108! This 2 year old rancher style home backs onto the greenbelt and trails at Sepa Lake - enjoy the views of the lake while having your morning coffee. This 3 bed/2 bath home has vaulted ceilings in the open concept kitchen/living/dining area - Caeser stone counter top and stainless steel appliances - this is a great home for entertaining. Two bedrooms for guests or kids, - and a primary suite with a large walk in closet an ensuite with tiled shower. Six foot crawl space with stair access for easy storage The lot is just shy of an acre - lots of room for gardens or a shop in the future. (id:60626)
Exp Realty (100 Mile)

