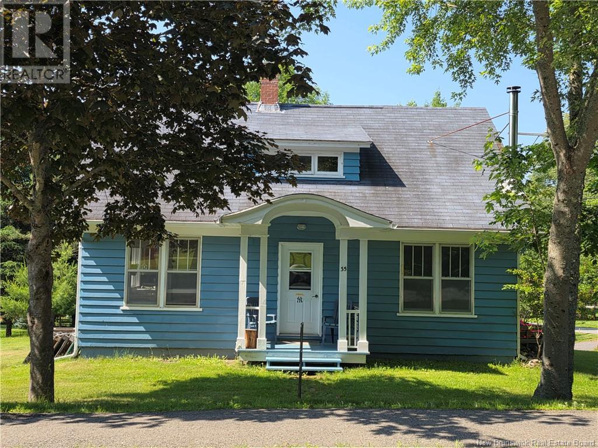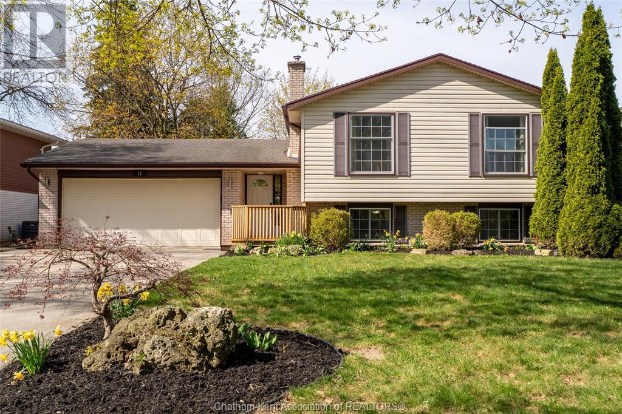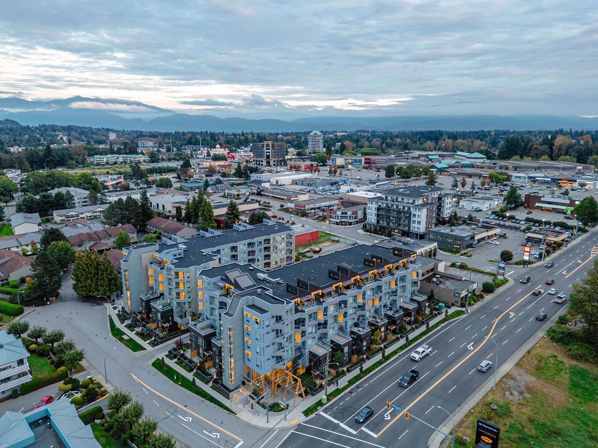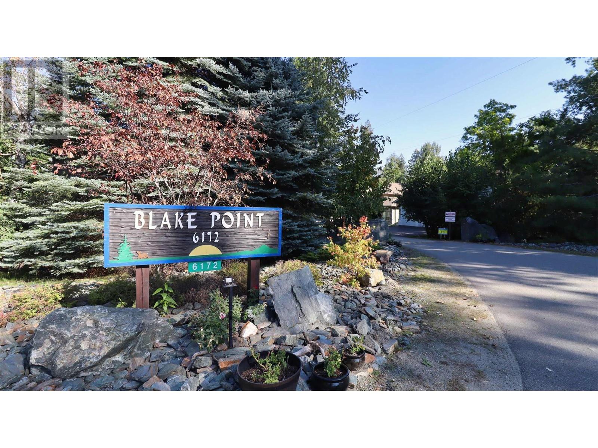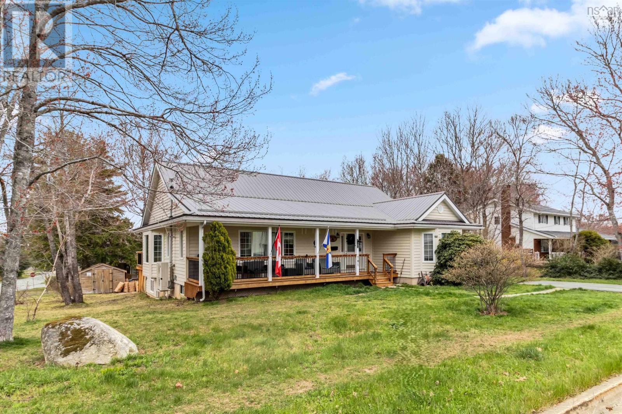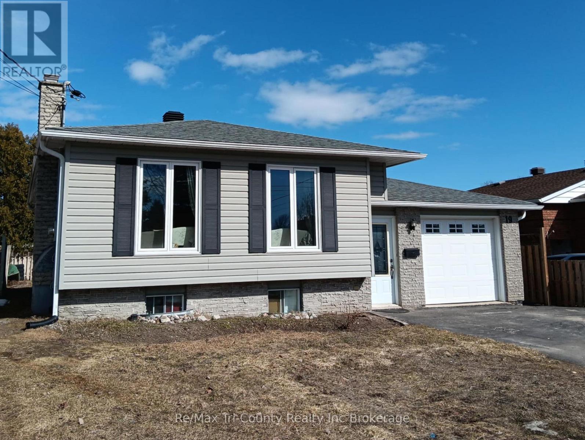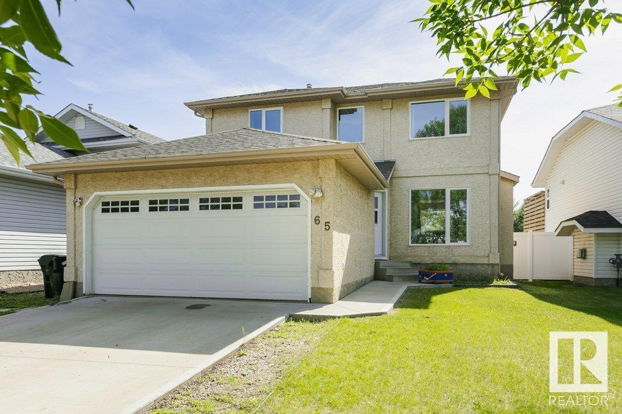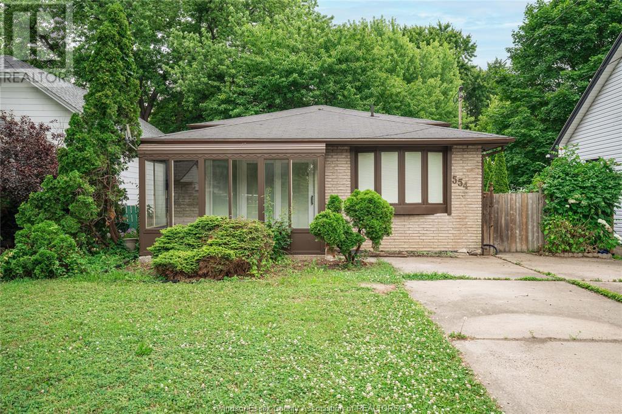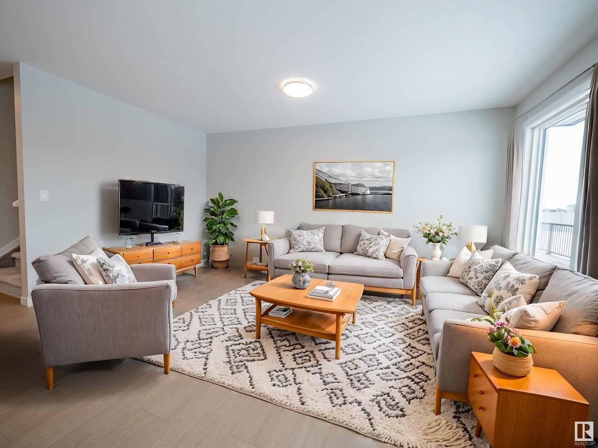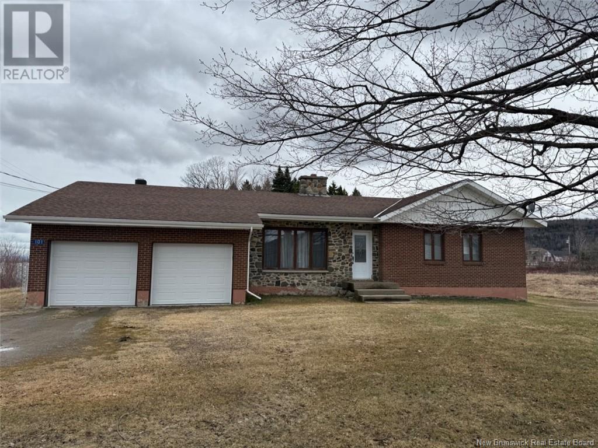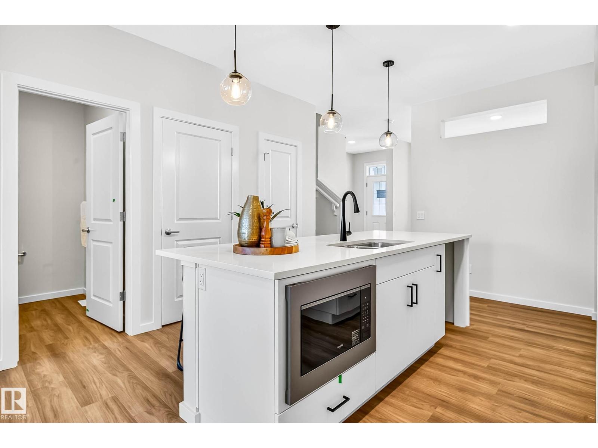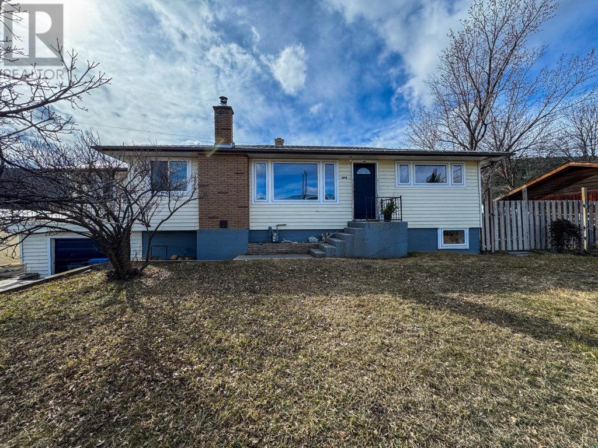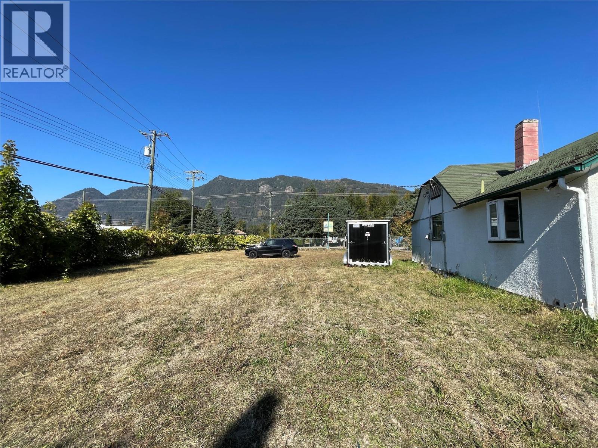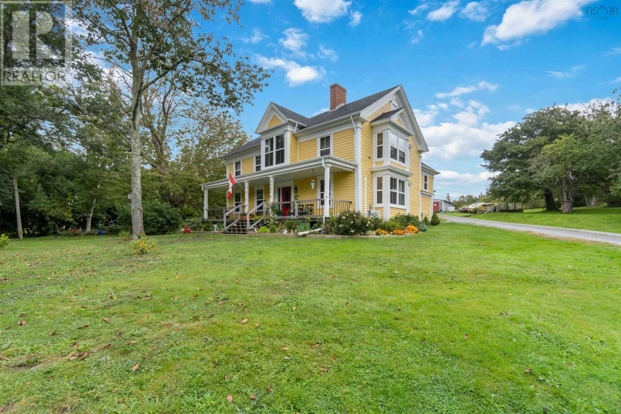35 Parr Street
Saint Andrews, New Brunswick
Reminiscent of an English cottage with its curved eyebrow and double columns decorating the front entry and a lighted pan dormer above, this mid-century home retains many of its original, unique features. Located within the town plat, on a corner lot; it is just steps away from the storied Algonquin Resort, the town center and Saint Andrews harbour. Currently configured as two apartments, one on each story, it is the removal of one door away from being a one family home once again. The main level , with its hardwood floors hosts a kitchen, separate dining room, living room, bedroom and full bath; upstairs has soft-wood floors throughout, a bath with large custom shower, kitchenette, sitting room and bedroom. The full basement hosts the washer/dryer/central vac and an abundance of storage shelves. The house is heated by a wood stove and electric heaters. Other features include upgraded electrical and plumbing and paved drive. (id:60626)
RE/MAX Professionals
12 Sioux Drive
Chatham, Ontario
Southwest Chatham’s desirable Indian Crest neighbourhood! This fully finished raised ranch offers space, comfort, and all the features a growing family needs. With three bedrooms on the main floor and a fourth downstairs, there’s room for everyone. The bright L-shaped living and dining area is perfect for entertaining, and the updated main bathroom is both stylish and functional.Lower Level has Family room ,Recreation/Hobby room plus another full bathroom.Enjoy the convenience of a double attached garage and a double concrete driveway. Step outside to your private backyard oasis featuring a heated 17’ x 30’ on-ground pool (2021), a 6-year-old storage shed with loft, a relaxing hot tub and covered patio, and a fully fenced yard for privacy and peace of mind.Close to parks, schools, and amenities—your family’s next chapter starts here! (id:60626)
Royal LePage Peifer Realty Brokerage
22 Dubeau Street
West Nipissing, Ontario
Welcome to 22 Dubeau Street in Verner, this 2400squ/f home is ideal for your growing family! With 5 bedrooms, a cozy living room, and a spacious rec room in the basement, there's plenty of room for everyone. Recent updates include nearly all windows replaced. (the remaining 5 were updated about 10 years ago), new exterior doors, and additional attic insulation. In 2024, the roof was completely redone with top-of-the-line 35-year shingles, new Maxi Vents, and updated flashing for peace of mind. Step inside to find a bright and open kitchen and dining area, perfect for gatherings, with a family room just off to the side. The main floor also features a convenient bedroom, a bathroom, and laundry facilities. Upstairs, you'll discover 3 additional bedrooms and a second bathroom. The basement offers a versatile rec room, a 5th bedroom, and abundant storage space with two separate basement areas. The exterior is just as inviting, with a corner lot featuring a partially fenced yard, vibrant perennials, a wooden gazebo on the deck, and a handy storage shed. The paved driveway offers parking for up to 4 vehicles. Centrally located with quick access to the highway, this home is just 10 minutes to Sturgeon Falls, under 40 minutes to North Bay, and 45 minutes to Sudbury. Furniture is negotiable. (id:60626)
Century 21 Blue Sky Region Realty Inc.
508 32828 Landeau Place
Abbotsford, British Columbia
Move to the heart of Abbotsford at COURT! Built by Heinrichs Developments, the condo reflects superior quality, Scandinavian design and contemporary features. This unit features 2 bedrooms/ 2 bathrooms with an ensuite in the master, bright living room, dining area, modern kitchen featuring granite counter tops & stainless steel appliances, in suite laundry & a sunny sundeck to relax. Other features- Low strata fee, well maintained complex, 1 underground parking, 1 storage & much more. In a peaceful setting just steps from Seven Oaks Mall, Superstore, restaurants, recreation & public transit. (id:60626)
Sutton Group-West Coast Realty (Abbotsford)
14 - 6172 Squilax Anglemont Road
Magna Bay, British Columbia
Builder and Buyer alert, start the car! Check out this prime lakeside building lot in Blake Point, a 35-lot waterfront community boasting a secluded, private location, right in the heart of Magna Bay. This lot borders Onyx Creek creating a lush & serene natural setting with meandering trails through the creekside forest to the beach and common boat launch areas. Only common lakefront property separates this prime parcel of land from the lake, what a serene environment. The footprint for a new home could range between 1275 to 2351 square feet depending on the riparian setback required at the time of development; an upper level to the home is permitted to a maximum height of 11.5M. Services are at the street & a well is on the lot. Amenities in this private lakeside development are many; tennis & pickleball courts, a multi-use court for basketball or ball hockey, boat launch, a common boat dock in a protected bay for the smooth loading and disembarking of your guests on and off your vessel, a generously sized children’s playground, temporary parking for your boat trailer, a horseshoe pitch and more, all in a magical location. Within minutes from this private location, you’ll find yourself at the local hardware store, grocery stores, fuel station, restaurants, and bumping into local artisans selling their wares, this is a welcoming place to spend time with family and friends. Blake Point has proven the test of time offering buyers with a safe, private, beautiful place to live. (id:60626)
Riley & Associates Realty Ltd.
3694 #3 Highway
Haldimand, Ontario
Country Property. This 3-bedroom home is located in the picturesque Haldimand County between Hagersville and Cayuga. Main level features eat-in kitchen, living room, bedroom and 4 piece bathroom. The upper level has the 2nd and 3rd bedrooms. With a single detached garage, low-maintenance vinyl siding, and attractive gardens and landscaping, this property is bursting with potential. Plenty of space for building an addition, extending the garage, and more. (id:60626)
Coldwell Banker Community Professionals
101 Olympiad Avenue
Bridgewater, Nova Scotia
Welcome to 101 Olympiad! This lovely 3000+ sq ft Ranch-style bungalow located in sought after Pinecrest subdivision features 1800 sq ft of living area on the main floor, including 3 large bedrooms- the master with bay window, eat-in kitchen with loads of storage space and also a bay window overlooking the recently added expansive back deck, formal dining room, very large living room, laundry, 4 piece bathroom and beautiful spacious foyer entrance! Upon entering the home you will appreciate the natural woodwork, hardwood floors and the generous sized rooms throughout! On the lower level, with walk out entrance to the back yard, you will find a huge family room (36'9"x12') with cozy pellet stove, large 4th bedroom and a full bathroom. This provides an ideal spot for visiting family or a teenager looking for privacy. The home offers nice curb appeal, with a wonderful covered front porch, 2 driveways and spacious corner lot and is only minutes from the town park, pool and amenities. Recent updates include a metal roof, 4 heat pumps offering economical heat and cooling throughout the home, new front and back decking and laminate flooring on the lower level! A wonderful family home! (id:60626)
RE/MAX Banner Real Estate (Bridgewater)
310 1311 Lakepoint Way
Langford, British Columbia
COVETED LAKEPOINT ONE, in the desirable Westhills neighborhood, just steps from Langford Lake, parks, trails, library, rec center & only minutes to shopping, restaurants & all that the vibrant Westshore has to offer! This boutique building features: pet wash station, car wash stall, secure parking, storage locker, kayak/paddleboard storage & rooftop patio with seating, tables, BBQ & sweeping views over the pristine waters of Langford Lake to Bear Mountain. Be impressed by the bright, open floor plan, gleaming floors & abundance of light thru a profusion of windows, enhanced by airy 8'10'' ceilings. Chef's kitchen with quartz island/breakfast bar, ceramic tile backsplash, undermount sink & stainless steel appliances. Inline dining rm & spacious living rm open to large deck - perfect for your herb garden & relaxing with your morning coffee. Generously sized bedroom with cozy, genuine cork flooring & large closet. Luxurious 4pc bathroom with heated tile floors. Bonus: in-suite laundry! (id:60626)
RE/MAX Camosun
19 Belleview Crescent
North Bay, Ontario
Welcome to 19 Belleview! This 5 bedroom, 2 bathroom home located in the College Heights area is the perfect student home for investors. The home is fully furnished and immediately ready to generate income. The main level features an open concept living room, kitchen and dining room. The durable stone countertops are ideal to resist wear and tear. Main level bathroom was freshly renovated in 2025. The property also features a fully fenced yard and double wide paved driveway. (id:60626)
RE/MAX Tri-County Realty Inc Brokerage
65 Dalton Wy
Sherwood Park, Alberta
Fully-developed 2-storey single-family home on a gorgeous tree-lined street in Davidson Creek. All major systems are new: furnace & central A/C (2024), windows & doors (2024), and vinyl fencing (2022). Welcome by a spacious foyer and traditional charm, this layout offers a spacious living room, large eat-in kitchen with new stainless appliances and natural light galore + formal dining room overlooking your private oasis -the fully fenced yard with room to roam! An expansive deck, screened 3 season room, vegetable gardens and serene privacy. A 2pc powder room and main level laundry complete the main floor. The Upper level features a king-sized primary bedroom with ensuite and walk-in closet, plus 2 additional generous bedrooms and a 4pc guest bath. The developed basement expands the living space with a recreation room, 4th bedroom and 4pc bathroom. Double attached garage too! Located in a family-friendly neighbourhood close to parks, trails, schools & transit access + easy commuting. Welcome Home (id:60626)
Royal LePage Noralta Real Estate
554 Lesperance Road
Tecumseh, Ontario
GREAT LOCATION IN TECUMSEH FOR THIS 3 LEVEL BACKSPLIT HOME CLOSE TO ALL CONVENIENCES, MAIN FLOOR OPEN CONCEPT WITH LIVING ROOM, KITCHEN AND EATING AREA, UPPER LEVEL HAS 3 BEDROOMS AND 4 PIECE BATH. LOWER LEVEL HAS LARGE FAMILY ROOM, LAUNDRY AREA, 2 PIECE BATH AND LOTS OF STORAGE. FENCED YARD. LARGE PATIO OFF REAR OF HOUSE GREAT FOR INTERTAINING. MANY RENOVATIONS WITH NEW FLOORING THROUGHOUT, FRESHLY PAINTED, NEW KITCHEN ZINC, KITCHEN CABINETS, AND MORE. CLOSE TO SHOPPING, PARKS, AND WALKING TRAILS. (id:60626)
RE/MAX Preferred Realty Ltd. - 585
1199 Main Street
Frontenac Islands, Ontario
Located in the heart of Marysville, Wolfe Island, you'll find this charming, character filled, year round home. From the bottom up this property has seen extensive renovations in the past few years. The home's main floor offers an open concept kitchen, dining room/living room with a wood fire stove, bathroom with laundry, while upstairs offers 2 bedrooms, an office, and additional loft sleeping. Outside the large lot provides room for gardens and the 392 square foot detached garage, which provides more space and opportunity than just storage, such as home office or studio, etc. With the new Marysville dock completed and full time Marysville ferry service imminent, this makes village real estate a wise investment. All within a short walk to community center, restaurants, schools, churches, libraries, shops, free ferry ride to downtown and all other island amenities. It's time to come enjoy a great community and island life. (id:60626)
Royal LePage Proalliance Realty
91 Rosewood Wy
St. Albert, Alberta
Step into the comfort & sophistication of your new Coventry home! The main floor welcomes you w/ an impeccably designed open-concept kitchen, featuring a ceramic tile backsplash, S/S appliances, quartz counters, a central island, & beautiful cabinets. The kitchen seamlessly flows into the great room & dining nook, creating a harmonious space for gatherings. A conveniently located half bath completes the main floor. Ascend the stairs to the second level, where the primary bedroom awaits, w/ luxurious 4pc ensuite & a spacious walk-in closet. Two more bedrooms, bonus room, main bath, & an upstairs laundry room finish off the upper level. The double attached garage ensures both security & convenience. Each Coventry home is crafted w/ meticulous care & is backed by the assurance of the Alberta New Home Warranty Program. Front landscaping included. *Home is under construction, photos are not of actual home. Some finishings may vary. Some photos virtually staged.* (id:60626)
Maxwell Challenge Realty
101 Riverside Road
Tide Head, New Brunswick
Welcome to 101 Riverside Road, Tide Head. Where comfort, privacy, and breathtaking views come together. This bungalow is perfectly positioned as the last home on a quiet dead-end road, offering peace and seclusion on a spacious 2-acre lot. Designed for convenience, the entire living space is located on the main floor. You'll find, kitchen, breakfast nook, living room, dining area, master bedroom with ensuite & walk-in closet, two additional bedrooms, full bathroom, half bath, laundry room and back entry. An attached double-car garage adds everyday functionality, and the panoramic views from the property are simply breathtaking the kind you'll never tire of. (id:60626)
RE/MAX Prestige Realty
724 Southfork Dr
Leduc, Alberta
BRAND-NEW | HOME-2-LOVE. Homes by Avi welcomes you to Southfork Leduc. Perfect home, perfect location for your growing family with Father Leduc School just steps away. This home has everything you need to live comfortably. Quaint front porch, detached dble garage, 3 bedrooms, 2.5 bathrooms, upper-level laundry room & great front flex room ideal for kids’ playroom or your work-from-home office. Luxury finishes throughout including quartz countertops, luxury ensuite, upscale vinyl plank/tile flooring, 9’ ceiling height main/basement, HRV system PLUS, current promo INCLUDES SEPERATE SIDE ENTRACE, BACK DECK, FULL LANDSCAPING, BLINDS PACKAGE & ROBUST APPLIANCE ALLOWANCE. This incredible home will not last long. Check it out before it's SOLD! (id:60626)
Real Broker
192 Queen Street
West Elgin, Ontario
With pool season here, this beautiful home and property may be just what you've been looking for! Country charm, inviting curb appeal, stunning landscaped grounds, & large 73 foot X 198 foot lot with salt water in-ground pool. This home has a wonderful layout, location, & property to enjoy some quiet time or host a large gathering. All principle rooms are spacious, they show both character & craftsmanship while allowing flow to and from each room. The main floor boasts a kitchen with built in appliances, spacious living room, dining room, 4pc bathroom & main floor bedroom along with an entertaining sized family room that leads to a covered patio area and your pool/patio sanctuary. The upper level has 2 large bedrooms including primary with bonus storage space & 2pc bath. (Fireplace in Living room is ornamental and gas line is capped). Shingles replaced 2024. Located short distance to the 401, London, and short drive to Port Glasgow beaches & marina, Rodney has the amenities you will need along with the small town charm. Welcome Home! (id:60626)
Royal LePage Triland Realty
1648 Lindley Creek Road
Merritt, British Columbia
Spacious 3-Bedroom Home on a Beautiful .23 Acre Lot This well-maintained home offers 3 bedrooms on the main level, including a generously sized master bedroom. The separate kitchen features an eating area, while the dining room is open to the inviting living room, complete with a wood stove, perfect for those chilly winter nights. The basement provides a large rec room, plenty of storage space, and a laundry area. Enjoy the peaceful, country-like feel while still being within city limits. The .23-acre lot boasts a fantastic backyard deck with a small water feature, a garden area with a greenhouse, and a storage shed, making it an ideal space for outdoor activities. Take in the scenic views from both the deck and living room window. Recent updates include a hot water tank (May 2018), furnace (Oct. 2016), and a new main water line from the home to the city line (2015). An attached single car garage and plenty of room for RV parking, toys, and vehicles complete this wonderful property. 24-hour notice required. Call the listing agent today to schedule your viewing! All measurements are approximate; buyer to verify if deemed important. (id:60626)
Royal LePage Merritt R.e. Serv
401 Finlayson Street
Sicamous, British Columbia
Incredible Corner Lot in Prime Sicamous Location with .42 Acres of Potential! Zoned MUR-1 Multi Unit Residential (mixed use) this property is a fantastic investment opportunity. The lot is fenced with a 6-foot chain link and features 2 sliding gates & 1 swing gate. Quick possession is available, allowing you to seize the potential of this promising location. Situated in the heart of Sicamous, this property is just a stone's throw away from the stunning Shuswap Lake and is conveniently located near the downtown core. Immerse yourself in the vibrant community by walking to nearby pubs, grocery stores, Shuswap and Mara Lakes, Sicamous Beach, Water Park, and public boat launches. This development property offers unparalleled accessibility to all that Sicamous has to offer! Positioned just one block off Main Street and a mere two blocks from the breathtaking Shuswap Lakes, this lot is in the midst of Sicamous' growth and expansion. Now is the perfect time to seize the opportunity and invest in our beautiful lake community. Sicamous is undergoing exciting new development projects, and with its rare four-season appeal, it stands as a true gem in Canada. Say goodbye to overthinking and hello to planning and investing in your dreams. Taxes $2164.92/2024 Floor Plans & 360 Virtual Tour to view click provided links. Being Sold ""AS IS WHERE IS"" No warranties or representations whatsoever. (id:60626)
RE/MAX At Mara Lake
11124 541 Twp
Rural Yellowhead, Alberta
Peaceful Country Living – Undivided Quarter Section Near Chip Lake & Lobstick River Just a one-hour drive from the city and only 3 km off the Yellowhead Highway, this unique and scenic property offers the perfect blend of privacy, nature, and functionality. Nestled near the Lobstick River and Chip Lake—well-known for excellent fishing and hunting—this undivided quarter section (±153 acres) is a haven for wildlife and outdoor enthusiasts alike. Trails throughout the property are frequently traveled by deer, moose, and other wildlife, making this a nature lover’s dream. The land features hundreds of mature spruce and pine trees, wild berry bushes, and approximately 20 acres of fenced pasture—ideal for a small herd of cattle or horses. Fencing is current and in excellent condition, ensuring your livestock is well-contained and protected. The property includes a 1,530 sq.ft. single-wide manufactured home, plus infrastructure from a former 1,650 sq.ft. residence (now in disrepair), offering added utility. (id:60626)
Maxwell Polaris
Rr172 Twp Rd 504
Rural Beaver County, Alberta
150.52 ACRES TOTAL...100 ACRES CULTIVATED...CLOSE TO RYLEY (id:60626)
RE/MAX Elite
5042 Ns-1
Weymouth North, Nova Scotia
Visit REALTOR® website for additional information. This spacious residence features five generous bedrooms, including a grand ensuite on the second level and a three-piece bath on the main floor. Elegant hardwood flooring and intricate woodwork add warmth throughout. The inviting second-floor foyer showcases a handsome stairwell, while original fireplaces serve as charming focal points. The attractive kitchen is equipped with a classic cook stove, perfect for culinary enthusiasts. With newer vinyl windows for energy efficiency, this home blends modern comfort with vintage charm. A large stand-up attic offers ample storage, and the sprawling 5.22-acre lot includes a 20'x30' barn for hobbies or storage. Conveniently located near Weymouth services, this Century home combines space, character, and potentialideal for creating lasting memories. (id:60626)
Pg Direct Realty Ltd.
8023 134a Av Nw
Edmonton, Alberta
FULLY PERMITTED LEGAL SUITE + MODERN UPGRADES THROUGHOUT! This stunning income-generating property offers a spacious 3 BEDROOM MAIN FLOOR and a beautifully finished 2 BEDROOM BASEMENT SUITE—both with SEPARATE LAUNDRY and FULL BATHROOMS. LEGALLY SUITED and fully inspected by the City of Edmonton, this home was been rebuilt in 2021 with care and precision, featuring ALL-NEW WINDOWS, ROOF, PLUMBING, ELECTRICAL, FURNACE, APPLIANCES, FLOORING, and FRESH MODERN FINISHES throughout. Located on a quiet street in a family-friendly neighbourhood, you're just minutes from schools, parks, shopping, and transit. Easy access to Yellowhead Trail and 97 Street makes commuting across the city quick and convenient. Ideal for savvy investors or homeowners looking to offset their mortgage—this one is a MUST SEE! (id:60626)
Exp Realty
3111 15 Av Nw
Edmonton, Alberta
Fully Finished | North-Facing | 3 Bed, 3.5 Bath Half Duplex in Laurel. This beautifully maintained, move-in-ready half duplex in Laurel offers the perfect blend of comfort and style. Featuring 3 spacious bedrooms, 3.5 bathrooms, and a fully finished basement, this north-facing home is ideal for families or first-time buyers. The open-concept main floor boasts a bright living room, modern kitchen with stainless steel appliances, a large island, pantry, and generous dining space. A mudroom, front foyer, and 2-piece powder room add functionality and flow. Upstairs, enjoy a large primary suite with 4-pc ensuite and walk-in closet, plus 2 additional bedrooms, a 4-pc bath, and upper-level laundry. The basement features a spacious rec room, 3-pc bath, and walk-in closet—great for guests or extra living space. Additional perks: New Carpet, Fresh Paint, Professionally Cleaned, and Double Att. Garage. Located close to parks, schools, shopping, transit & rec centre. Immediate Possession Available. Must See !!!!! (id:60626)
Royal LePage Noralta Real Estate
916 18 Av Nw
Edmonton, Alberta
Welcome to the “Belgravia” built by the award-winning builder Pacesetter Homes. This is the perfect place and is perfect for a young couple of a young family. Beautiful parks and green space through out the area of Aster and has easy access to the walking trails. This 2 storey single family attached half duplex offers over 1600+sqft, Vinyl plank flooring laid through the open concept main floor. The chef inspired kitchen has a lot of counter space and a full height tile back splash. Next to the kitchen is a very cozy dining area with tons of natural light, it looks onto the large living room. Carpet throughout the second floor. This floor has a large primary bedroom, a walk-in closet, and a 3 piece ensuite. There is also two very spacious bedrooms and another 4 piece bathroom. Lastly, you will love the double attached garage. *** Home is under construction photos used are from the same model coolers may vary , to be complete by December of this year*** (id:60626)
Royal LePage Arteam Realty

