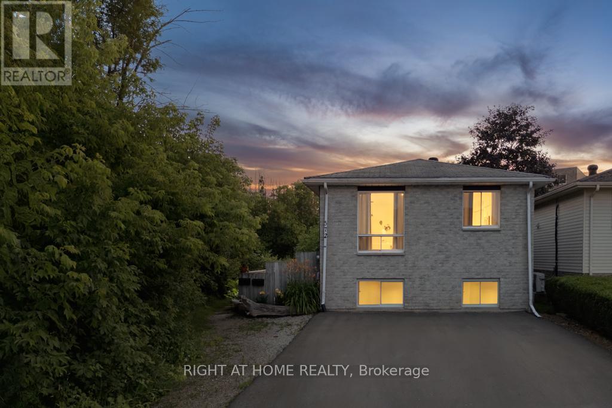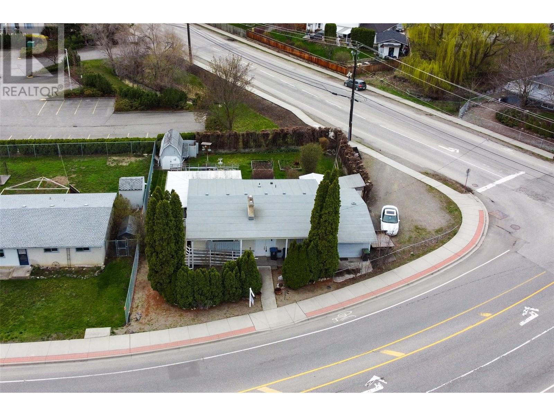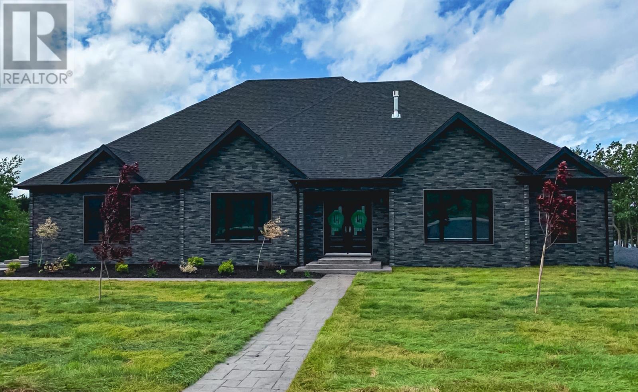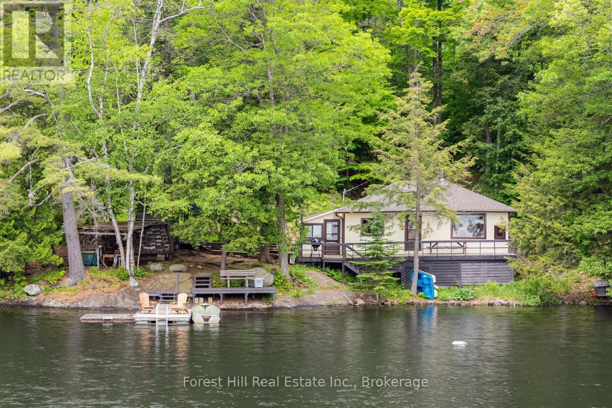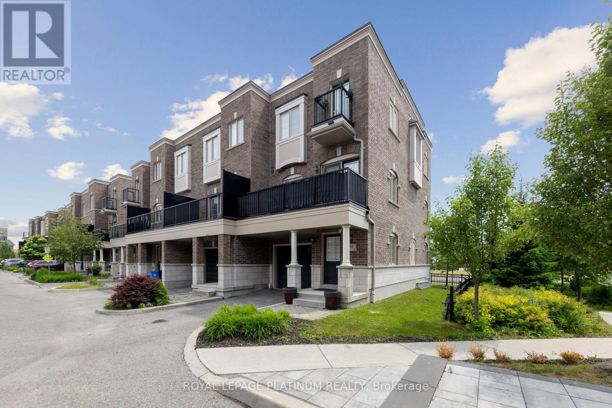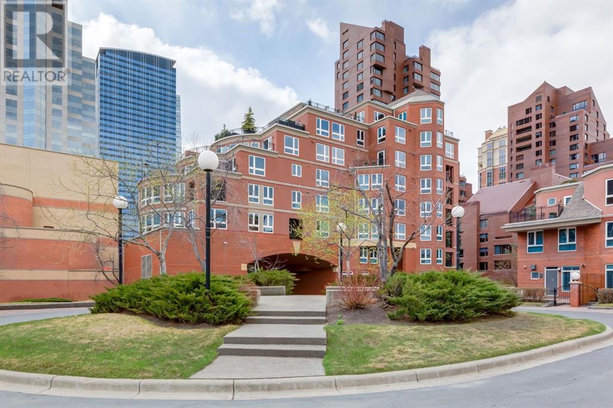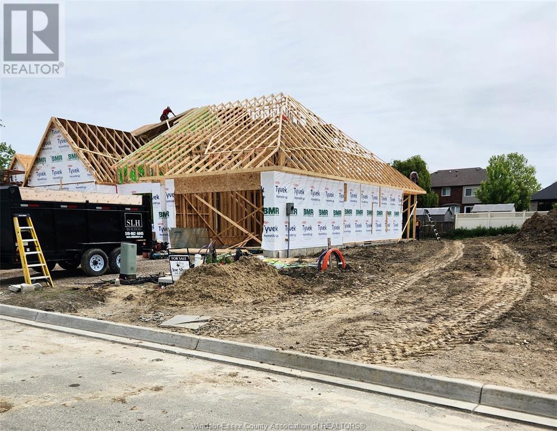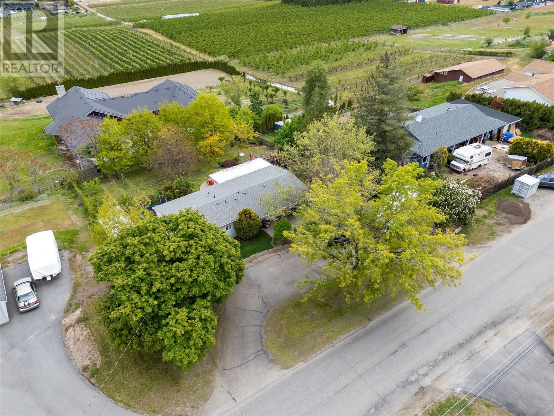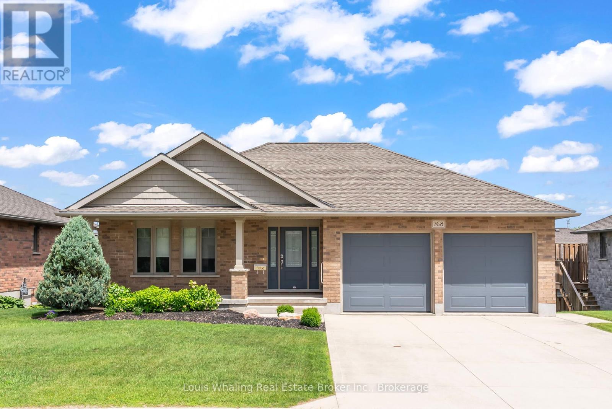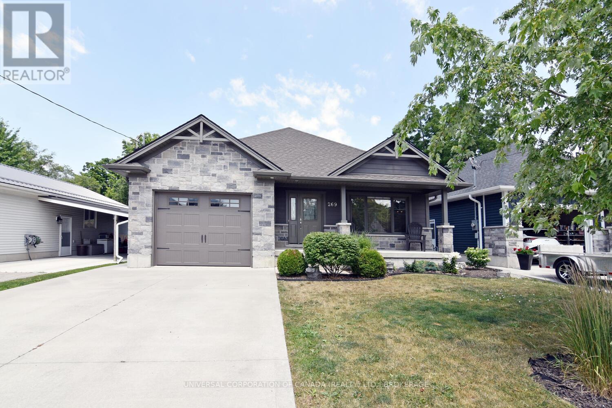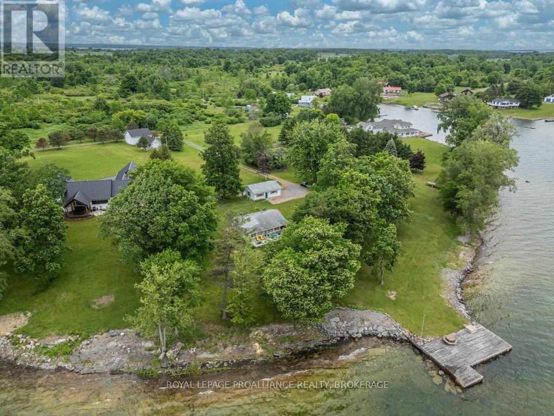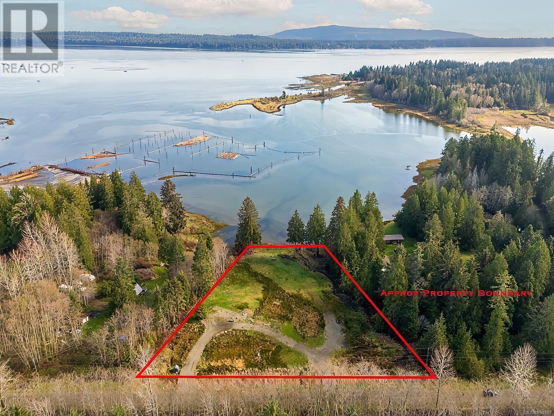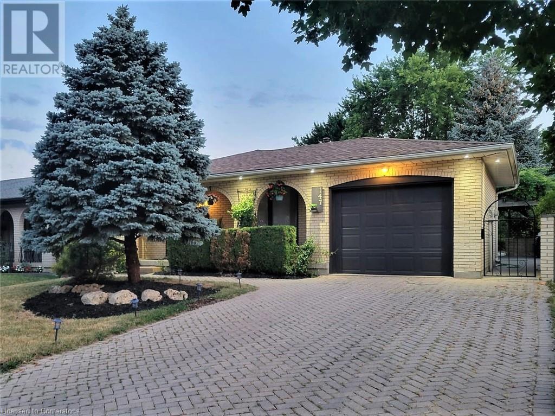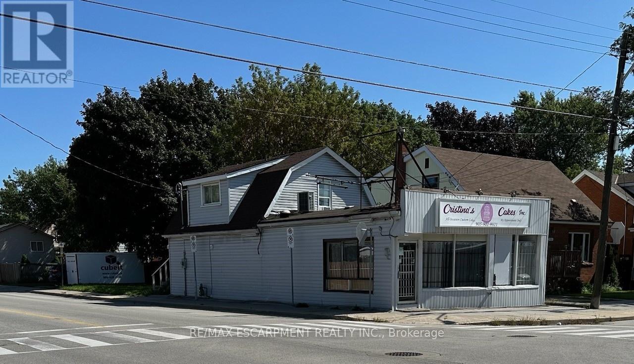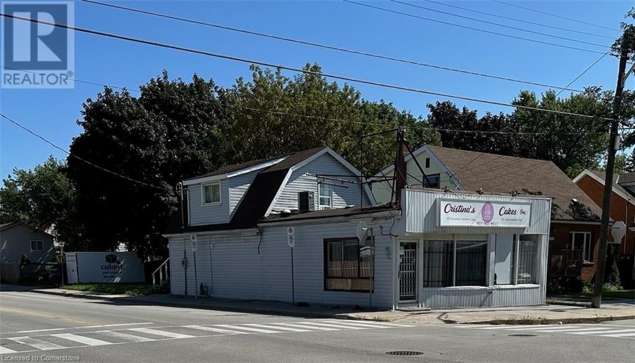572 Spruce Street
Collingwood, Ontario
Welcome to 572 Spruce Street, a beautifully maintained raised bungalow offering versatility and income potential ideal for first-time buyers or investors. The main 3-bedroom, 1-bath unit becomes vacant on July 31, perfect for owner occupancy or renting out at $2,300/month. The fully furnished 1-bedroom, 1-bath in-law suite is move-in ready and can be rented for $1,800/month, providing instant cash flow to offset your mortgage or boost investment returns. Featuring stylish vinyl flooring, abundant natural light, and recent updates, both units are low-maintenance and equipped with separate heating, cooling, and laundry for privacy and convenience. Nestled on a quiet lot with open space to one side, you're just minutes from downtown Collingwood, a short drive to Blue Mountain, and steps from trails for skiing, hiking, and biking, perfect for an active lifestyle. Key Highlights: Income Opportunity: Main unit at $2,300/month; in-law suite at $1,800/month. Turnkey Ready: Fully furnished suite and updated main unit mean no upfront work. Prime Location: Close to outdoor adventures and urban amenities. Extras Included: Paved drivway, shed for extra storage, and parking for up to four vehicles. This Collingwood gem is a smart buy for first-time homeowners looking to live affordably or investors wanting steady returns. Schedule your showing today this opportunity wont last! (id:60626)
Right At Home Realty
1302 - 335 Wheat Boom Drive
Oakville, Ontario
New Oakvillage Condo, 2 Bed, 2 Bath Unit Located Near Dundas & Trafalgar In North Oakville. High Floor with spectacular pond view. Building features Keyless Digital Door Lock and Smart Controls. Layout With High Ceiling, Good Size Primary Bedroom, Stainless Steel Appliances, Laminate Flooring Throughout. This Unit Has One Huge Balcony & A Second Balcony. It's Close To Everything You Need! Uptown Bus Terminal, Walmart, Metro, Superstore, Restaurants, Iroquois Ridge Community Centre, Sheridan College. Minutes To Hwy 403/407 and QEW. (id:60626)
Real One Realty Inc.
27 Sugar Maple Street
Kitchener, Ontario
Backing Onto a Park, in One of Kitchener's Most Desired, Family-Friendly Neighbourhoods! This charming 3-bedroom home plus office/den, sits on a rare, oversized lot that backs directly onto a serene park, offering the ultimate in privacy, green space, and curb appeal. Tucked away on a quiet street yet just minutes from top-rated schools, shopping, restaurants, Highway access, and The Boardwalk District, this location truly has it all. Step outside to enjoy the large deck with awning; perfect for sunny afternoon BBQs and evening relaxation under the mature trees. The fully fenced backyard offers a safe haven for kids and pets to roam freely, while the extra-wide concrete driveway comfortably fits three vehicles plus a single garage. Inside, the flexible layout features potential for an in-law suite, ideal for multi-generational living or savvy investors. With its blend of space, style, and location, this home is perfect for first-time buyers, downsizers, or those looking to expand their real estate portfolio. Don't miss your chance to own a home that combines natural beauty, unbeatable convenience, and endless potential. Book your private showing today! Note: Some images have been digitally enhanced or virtually staged. (id:60626)
Red And White Realty Inc.
2914 Pattee Road E
East Hawkesbury, Ontario
Nestled on a beautifully landscaped corner lot near the Quebec-Ontario border, this executive 2-storey home offers the perfect blend of elegance, comfort, and convenience. Ideally located just 35 minutes from Montreal's West Island, 1 hour from Ottawa, and only 5 minutes to Hawkesbury's renowned hospital, shopping, restaurants, and marina on the Ottawa River this is a lifestyle opportunity you don't want to miss.The second level offers four spacious bedrooms, including a primary suite with a full ensuite and a separate full bathroom for the remaining bedrooms perfect for a growing family. On the main floor, enjoy a fully renovated open-concept layout where the kitchen becomes the heart of the home. Featuring a huge center island, built-in appliances, and an abundance of cabinetry, this kitchen is designed for entertaining. It flows seamlessly into the dining area, complete with a cozy wood-burning fireplace and patio doors that open to your private backyard retreat.Step outside to a brand-new poured concrete patio featuring an outdoor kitchen, pergola, and an above-ground pool ideal for summer fun and gatherings. The fully finished basement adds two more bedrooms and a spacious rec room, offering flexibility for guests, office space, or a home gym.Additional features include a double attached garage, central air conditioning, a paved driveway, and rough-in for central vacuum. This home is move-in ready and designed for both family life and entertaining in style. (id:60626)
RE/MAX Hallmark Realty Group
1911 Cross Road
Kelowna, British Columbia
This versatile property features a 2 bedroom, 1 bath unit upstairs and a 2 bedroom, 1 bath suite downstairs - perfect for multi-generational living or rental income. Zoned for multi-family use and future development, this home sits on a spacious corner lot with a garden, pond, landscaping and storage sheds, ideal for relaxing or entertaining. An attached shop offers plenty of room for storage, hobbies, or a workspace. Close to schools, shopping and transit! (id:60626)
Royal LePage Kelowna
14 Main Street
Noggin Cove, Newfoundland & Labrador
Welcome to 14 Main St, A ONE OF A KIND, STATE OF THE ART, EXECUTIVE WATERFRONT HOME in Noggin Cove, a quiet community just 45 minutes from Gander. This home has the ‘WOW’ factor in every room. Boasting high end features, it is elegance at it’s finest. As you enter the grand front entrance you’ll find the den to the left and the formal living room to the right, the eat-in kitchen and the great room. A sleek see through propane fireplace can be enjoyed from the great room as well as the living room. Off the kitchen is a sunroom with an amazing view of the true blue ocean. Feel like a queen in your primary suite! Walk-in closet and huge ensuite with a gorgeous soaker tub, separate shower with a unique tile design and a floating vanity. On the opposite end of this marvelous home there are 2 more bedrooms, one with full ensuite-bath and beautifully tiled walk-in shower. The side entrance is the mudroom with beautiful Turkish ceramic floor which carries through to the laundry area, seating space, ½ bath as well as a solarium. 9Ft ceilings and crown molding throughout. Granite, live edge countertops, tons of white custom cabinetry throughout, very chic fixtures, sliding barn doors, an abundance of windows that let in the natural light, 400 amp service with generator back-up are just a few of the attractive indulgences of this home’s interior. Outside there are wide stamped concrete walkways, stamped concrete pad for patio furniture, 2 garages- 24x36 and 16x24 and an unobstructed view of the ocean. There is much more to this beautiful home. Must be seen to appreciate all it has to offer. Drilled Well. Septic (id:60626)
Sutton Group - Beatons Realty Ltd.
27 Sugar Maple Street
Kitchener, Ontario
Backing Onto a Park, in One of Kitchener’s Most Desired, Family-Friendly Neighbourhoods! This charming 3-bedroom home plus office/den, sits on a rare, oversized lot that backs directly onto a serene park, offering the ultimate in privacy, green space, and curb appeal. Tucked away on a quiet street yet just minutes from top-rated schools, shopping, restaurants, Highway access, and The Boardwalk District, this location truly has it all. Step outside to enjoy the large deck with awning—perfect for sunny afternoon BBQs and evening relaxation under the mature trees. The fully fenced backyard offers a safe haven for kids and pets to roam freely, while the extra-wide concrete driveway comfortably fits three vehicles plus a single garage. Inside, the flexible layout features potential for an in-law suite, ideal for multi-generational living or savvy investors. With its blend of space, style, and location, this home is perfect for first-time buyers, downsizers, or those looking to expand their real estate portfolio. Don't miss your chance to own a home that combines natural beauty, unbeatable convenience, and endless potential. Book your private showing today! Note: Some images have been digitally enhanced or virtually staged. (id:60626)
Red And White Realty Inc.
802 - 295 Adelaide Street W
Toronto, Ontario
A Gorgeous Luxury Condo, Prime Location in the Heart of Toronto Downtown. Largest unit of 1Br + Den (778sf) in the building, with an open balcony and Beautiful Open View of the city. Stainless Steel Appliances. Floor To Ceiling Windows, Bright, and Spacious. 2 lockers providing plenty of storage. Exceptional Building Amenities Include: Building Has 24 Hr Concierge, Visitor Parking, Indoor Swimming Pool, Hot Tub, Sauna, Gym, Lounge, Party Room, Meeting Room, Yoga Room, Theatre Room, Ping pong and Foosball Rooms, And a Large Outdoor Terrace with Bbq Area. Steps To Financial & Entertainment District, Close To Restaurants, Parks, Toronto Waterfront, Easy Access to Highways, Streetcar, Subway, And All That Downtown Has To Offer. (id:60626)
RE/MAX West Realty Inc.
1147 Tock Lane
Algonquin Highlands, Ontario
Private Lakeside Retreat on Otter Lake! This meticulously maintained 3-season cottage offers the perfect blend of comfort, charm, and privacy. Set on 1.6 acres with 210 feet of pristine frontage and beside crown land this property ensures peace and seclusion. The classic cottage sits close to the water and features 3 cozy bedrooms, a 3-piece bath, and an open-concept kitchen and living area with warm pine walls and a wood stove that adds a touch of rustic charm. Step outside onto the spacious lake-facing deck ideal for entertaining, dining, or simply soaking in the views. Enjoy a smooth rock shoreline with gentle wade-in entries, plus deep water off the dock perfect for swimming, canoeing, or boating. With desirable eastern exposure, wake up to breathtaking sunrises over the water. Additional features include a screened in porch, covered carport, a workshop for your tools or hobbies, newer roof (2022) and a low-maintenance setup ready for immediate enjoyment. Otter Lake is known for great fishing, calm waters for paddling, and enough space for water sports, all without the busyness of larger lakes. Just minutes from the quaint town of Dorset, and close to Algonquin Park and local trails, this is an exceptional getaway for nature lovers and outdoor enthusiasts alike. (id:60626)
Forest Hill Real Estate Inc.
191 Homestead Drive Ne
Calgary, Alberta
Welcome to your dream home in the vibrant community of Homestead in NE Calgary! This beautifully upgraded home offers a total of four bedrooms and three full bathrooms, including a main floor bedroom with a full bath—perfect for guests or multi-generational living. The main kitchen is complemented by a convenient spice kitchen, ideal for culinary enthusiasts. Step inside through the elegant double door entry and experience the spacious layout featuring a luxurious master suite with double doors, a full ensuite, and a large walk-in closet with custom MDF shelving. Two additional generously sized bedrooms, each with their own MDF-shelved closets, share a common full bathroom. A large bonus room provides extra living space, perfect for a media area or playroom. The upper level also includes a side-by-side laundry for added convenience. The unfinished basement boasts 9-foot ceilings and a separate rear entry, offering excellent potential for future development. A large garage pad at the back completes this exceptional property. Don’t miss the chance to own this beautiful home in an excellent location. (id:60626)
RE/MAX Real Estate (Mountain View)
98 Ferris Square
Clarington, Ontario
Discover a serene, meticulously maintained corner unit townhome, radiating natural light from all sides. This smoke-free, pet-free sanctuary boasts a private side yard extending to a small park, providing a sitting area for your relaxed evenings.Discover refined living in this executive freehold, end-unit townhouse, ideally situated in a family-friendly Courtice neighbourhood. Boasting a bright and spacious layout across three levels and approximately 1,665?sq?ft of thoughtfully designed space, this home offers exceptional utility and stylePrime Location: Enjoy unparalleled convenience in a highly sought-after neighborhood:Retail & Services: Located directly across from a plaza featuring dental, eye, pet, and physiotherapy clinics, as well as a convenience store.Highways: Easy access to Highways 401 and 418 within 5 minutes.Schools: Schools are just a 5-minute drive away.Daily Essentials: Shell and Tim Hortons are only 1 minute away.Recreation: A delightful apple-picking destination is just 7 minutes from your doorstep.Interior Features: This charming home offers a spacious and versatile layout:Bedrooms: 3 spacious bedrooms.Bathrooms: 2 full bathrooms (one with a standing shower) and 2 half bathrooms.Ground Floor Office/Man Cave: A versatile private office on the ground floor, perfect for a home office or a "Man Cave."98Ferris Square is the perfect blend of style, functionality, and community. This bright executive townhouse offers an inviting open living space, private outdoor zones, and the freedom of ownership without the constraints of a condo. Dont miss the chance to make this exceptional end-unit your new home!Nestled in a vibrant subdivision with a childrens parkette, playground, and multi-use court right in the complex POTL Fee -$ 134.37/Month (id:60626)
Royal LePage Platinum Realty
4531 71 Av
Beaumont, Alberta
The Accolade is a 2351sqft Evolve model featuring a smart home package with a doorbell camera, smart thermostat, Google Hub, smart switches & indoor/outdoor cameras. It offers a dbl attached garage, side entrance, 9' ceilings on the main level & LVP throughout the main level. The foyer includes two closets and a full 3pc bath. A den with walk-in closet leads to an open-concept kitchen, nook & great room. The kitchen boasts quartz counters, island with flush eating ledge, Silgranit sink, matte black faucet, chimney hood fan, full-height backsplash & soft-close Thermofoil cabinets. A spice kitchen with matching finishes is included. The great room has a fireplace & large windows, with backyard access. Upstairs, the primary suite features a walk-in closet & 5pc ensuite. A bonus room with solar tubes, 2 additional bedrooms, full bath, laundry, upgraded railings, appliance package, rough-in basement plumbing, back deck and landscaping complete this impressive home. (id:60626)
Exp Realty
839 Bayview Terrace Sw
Airdrie, Alberta
The Nora II by Calbridge Homes is a beautifully designed 3-bedroom, 2.5-bathroom home with a double attached garage, offering both style and functionality. The large front entry provides ample space for welcoming friends and family and the main level features a versatile den, perfect for a kids study room or office space. The L-shaped kitchen boasts 36” high upper cabinetry with a stylish tiled backsplash, an upgraded appliance package, including a gas range, French door fridge, chimney hood fan, dishwasher and microwave built into the cabinets, elegant quartz countertops, and a convenient walk-through pantry leading to the mudroom. Upstairs, you'll find three spacious bedrooms, two well-appointed bathrooms, a cozy bonus room, and a large laundry room which includes brand new washer and dryer. The private ensuite for the primary bedroom adds an extra touch of luxury, making this home a perfect blend of comfort and convenience. (id:60626)
Bode Platform Inc.
8704, 400 Eau Claire Avenue Sw
Calgary, Alberta
Step into this beautifully updated condo and experience downtown living at its finest! Perfectly suited for professionals and retirees seeking comfort, convenience, and a touch of elegance. With unobstructed north and west views overlooking the Bow River and Prince’s Island Park, this home offers a tranquil retreat in the heart of the city. Stylish upgrades include rich black walnut hardwood floors, granite countertops, and a sleek modern kitchen featuring premium stainless steel appliances, including an induction range. The versatile den (easily convertible to a second bedroom) is bathed in natural light from large west-facing windows, makes an ideal home office or guest room, overlooking a quiet, private courtyard. Relax in the spacious primary suite, complete with a generous walk-in closet, ensuite featuring a soaker tub, and abundant storage. The second full bathroom offers a walk-in tiled shower. Step out onto the expansive deck—ideal for entertaining or unwinding, with a natural gas BBQ line and breathtaking river valley views. Hot tubs are permitted with condo board approval, adding to your personal oasis. This well-managed building offers a heated titled parking stall, underground storage, in-suite Miele washer & dryer, carwash, and on-site management. Condo fees cover all utilities except cable and internet. Live steps from the Bow River pathways, Prince’s Island Park, and the soon-to-open Private Eau Claire Athletic Club. Whether you're enjoying morning walks by the river or evenings out downtown, this is the perfect home base for a sophisticated urban lifestyle. Make Eau Claire your home—Suite 8704 is waiting. (id:60626)
Real Broker
74 Mulberry Court
Amherstburg, Ontario
Welcome to Mulberry Court, a small, quiet, private development on its own with no through traffic, conveniently located for all that Amherstburg has to offer. 1320 sq. ft. Stone and stucco Ranch, freehold townhome. Quality construction by Sunset Luxury Homes Inc. Features include, Engineered hardwood throughout, tile in wet areas, 9'ceilings with step up boxes, granite or quartz countertops, generous allowances, gas FP, large covered rear porch, concrete drive, HRV, glass shower Ensuite, walk-in, finished double garage, full basement, and much more. Contact LBO for all the additional info, other lots available, other sizes and plans, more options, etc. (id:60626)
Bob Pedler Real Estate Limited
11331 Bond Road
Lake Country, British Columbia
Welcome to this beautifully updated 3-bedroom, 2-bathroom rancher, situated on over 0.4 acres in a quiet, country-like setting—just a short stroll from Davidson Elementary. Backing onto ALR land and a peaceful horse sanctuary, this property offers privacy, tranquility, and breathtaking lake views from your backyard. Inside, you’ll find a bright, open-concept layout featuring a modern kitchen, refreshed bathrooms, and a spacious utility room for added storage and functionality. The seamless flow from kitchen to dining makes entertaining a breeze. Outside, there’s room for all your outdoor needs—with ample parking for boats, RVs, and more. A paved driveway, workshop/shed, under-home storage, fire pit area, and a dedicated kids’ play space round out the outdoor features. Whether you’re starting out, settling down, or scaling back, this property offers the perfect blend of comfort, updates, and location. (id:60626)
Royal LePage Kelowna
768 15th Street
Hanover, Ontario
This 2+1 bedroom bungalow is the perfect retirement home nestled in a fantastic area of Hanover. Bright "L" shaped kitchen with center island and quartz counter tops, primary bedroom has an ensuite & walk in closet, 2nd full bathroom, nice sized living room & main floor laundry. Down stairs is an entertaining size rec room, 3rd bedroom, 3rd bath, infloor heat in finished areas, good sized mechanical area and a walk out to the fenced rear yard. The property is nicely landscaped, has a deck & patio, as well as a lawn irrigation system. (id:60626)
Louis Whaling Real Estate Broker Inc.
269 Sydenham Street E
Aylmer, Ontario
Stunning spacious onefloor may be your place to call home.Immaculate in and out ,offering year round enjoyment of the private back yard oasis under the spacious covered porch plus room to gather on the lovely deck.Enjoy your mornings on the covered front patio.Beautiful open concept design with amazing natural light and deluxe kitchen ,roomy livingroom,large dining area and cosy gas fireplace..Mainfloor laundry,6 appliances,and custom window coverings included.The full finshed lower level offers 2 large bedrooms,entertainment size familyroom and full bathroom plus storage.Exceptional decor. (id:60626)
Universal Corporation Of Canada (Realty) Ltd.
27 Berry Lane
Frontenac Islands, Ontario
Wonderful well kept waterfront home or seasonal retreat, located on the St. Lawrence River shipping channel on the South Shore of Wolfe Island. Enjoy the beautiful sunrises and watch the ships make their voyage down river or out to Lake Ontario. Inside this home features two bedrooms, eat-in kitchen, large living room with propane stove, front sunroom and front deck. Outside the large, detached, insulated garage provides a workshop for your home projects and ample space for all your toys. The gradual slope of the well-kept grounds take you down to a dock and 176 feet of clean flat rock shoreline, providing excellent swimming and boating - perfect for water activities. It's time to come and enjoy Island life and see that this wonderful community has to offer. (id:60626)
Royal LePage Proalliance Realty
8460 Penny Lane
Fanny Bay, British Columbia
Here’s your chance to own 2.37 acres of walk-on oceanfront, a rare find with endless potential. Zoned CR-1, this beautiful property allows for a single-family home plus a carriage house, giving you the flexibility to create the coastal lifestyle you've been dreaming of. Soak up the sun with ideal exposure for gardening or building a thriving greenhouse, and enjoy the ease of self-sufficiency in this peaceful, natural setting. This is West Coast living at its best. Come and explore the possibilities! For more information please contact Ronni Lister at 250-702-7252 or ronnilister.com. (id:60626)
RE/MAX Ocean Pacific Realty (Crtny)
147 Muriel Crescent
London, Ontario
Welcome To this Lovely 4 Level Backsplit Featuring 3+1 Bedrooms And 3 Bathrooms, An Attached Garage With a 4 Car Driveway! House Has Been Fully Updated With New Floors, Appliances, fresh paint And Much More! Beautifully Landscaped Front And Backyard With A large Concrete Pad And Pergola - Great For Entertaining And Relaxing Throughout The year! Located Perfectly In A Peaceful street With easy Access to 401, Malls, Schools, Community Centres And More! Led Lights Throughout The House, Central Air Conditioning, High Efficiency Furnace, Top of the line Water Softener, Stainless Steel Samsung Kitchen Appliances, Samsung washer & Dryer, Central vacuum, Hot water heater is a Rental. (id:60626)
Homelife Maple Leaf Realty Ltd
129 East 23rd Street
Hamilton, Ontario
On Hamilton Mountain perfect opportunity on Hamilton Mountain to purchase an updated building with separate apartment and established business (over 20 years). Owner is retiring and relocating. Fully equip is a real bonus. Ideal to run a bakeshop or for other uses (previously a variety store/ pizza shop). Extensively renovated from top to bottom with updates and improvements within the last four years. Ideal for owner/live in or separate rentals. The property offers much more. Approximately 1,800 sq ft. Corner location with on site parking. (id:60626)
RE/MAX Escarpment Realty Inc.
129 East 23rd Street
Hamilton, Ontario
On Hamilton Mountain perfect opportunity on Hamilton Mountain to purchase an updated building with separate apartment and established business (over 20 years). Owner is retiring and relocating. Fully equip is a real bonus. Ideal to run a bakeshop or for other uses (previously a variety store/ pizza shop). Extensively renovated from top to bottom with updates and improvements within the last four years. Ideal for owner/live in or separate rentals. The property offers much more. Approximately 1,800 sq ft. Corner location with on site parking. (id:60626)
RE/MAX Escarpment Realty Inc.
257 Tahoe Ave
Nanaimo, British Columbia
THREE BEDROOM, TWO BATHROOM IN CATHERS LAKE WITH AN ENCLOSED DOUBLE GARAGE. A GOOD SIZE COVERED PATIO BACK. BACK YARD IS SOUTH FACING AND IS IDEAL FOR GROWING PLANTS, VEGETABLES AND FLOWERS. CLOSE TO ALL AMENDATIES AND IS IDEAL FOR RETIREES AND/OR YOUNG FAMILY. IMMEDIATE POSSESSION IS AVAILABLE. OTHER FEATURES INCLUDE A DUCTLESS AIR CONDITIONING/HEATING SYSTEM INSTALLED IN THE PAST YEAR AND A HALF. A BUILT IN VACUUM, FRIDGE, STOVE, WASHER, DRYER, DISHWASHER AND A GAS FIREPLACE IN THE LIVING ROOM. (id:60626)
Island Pacific Realty Ltd.

