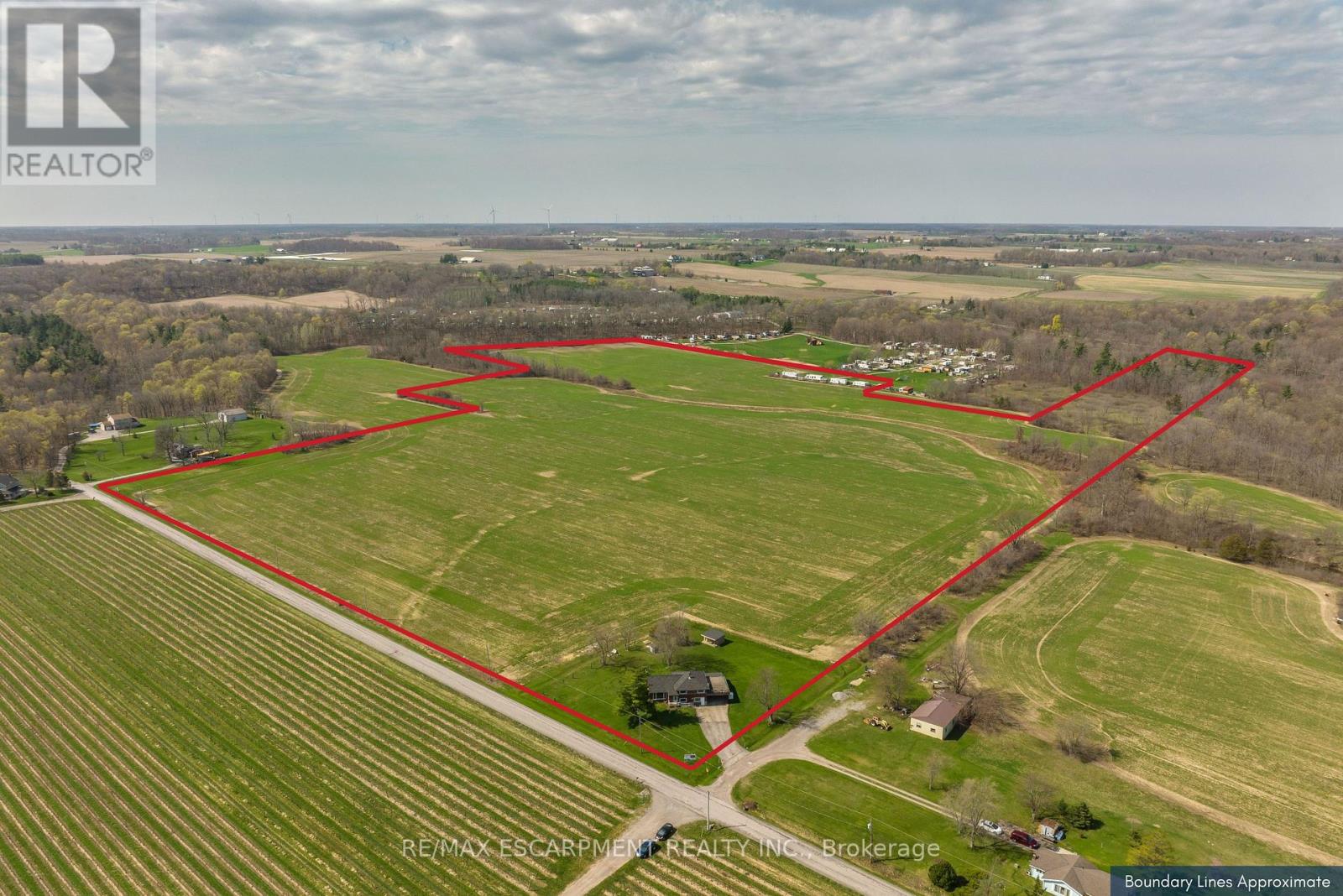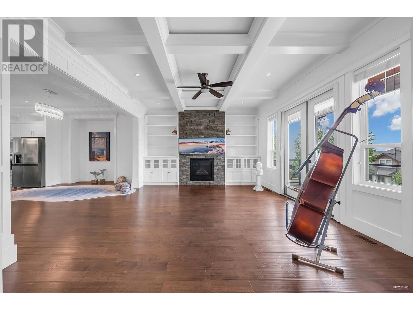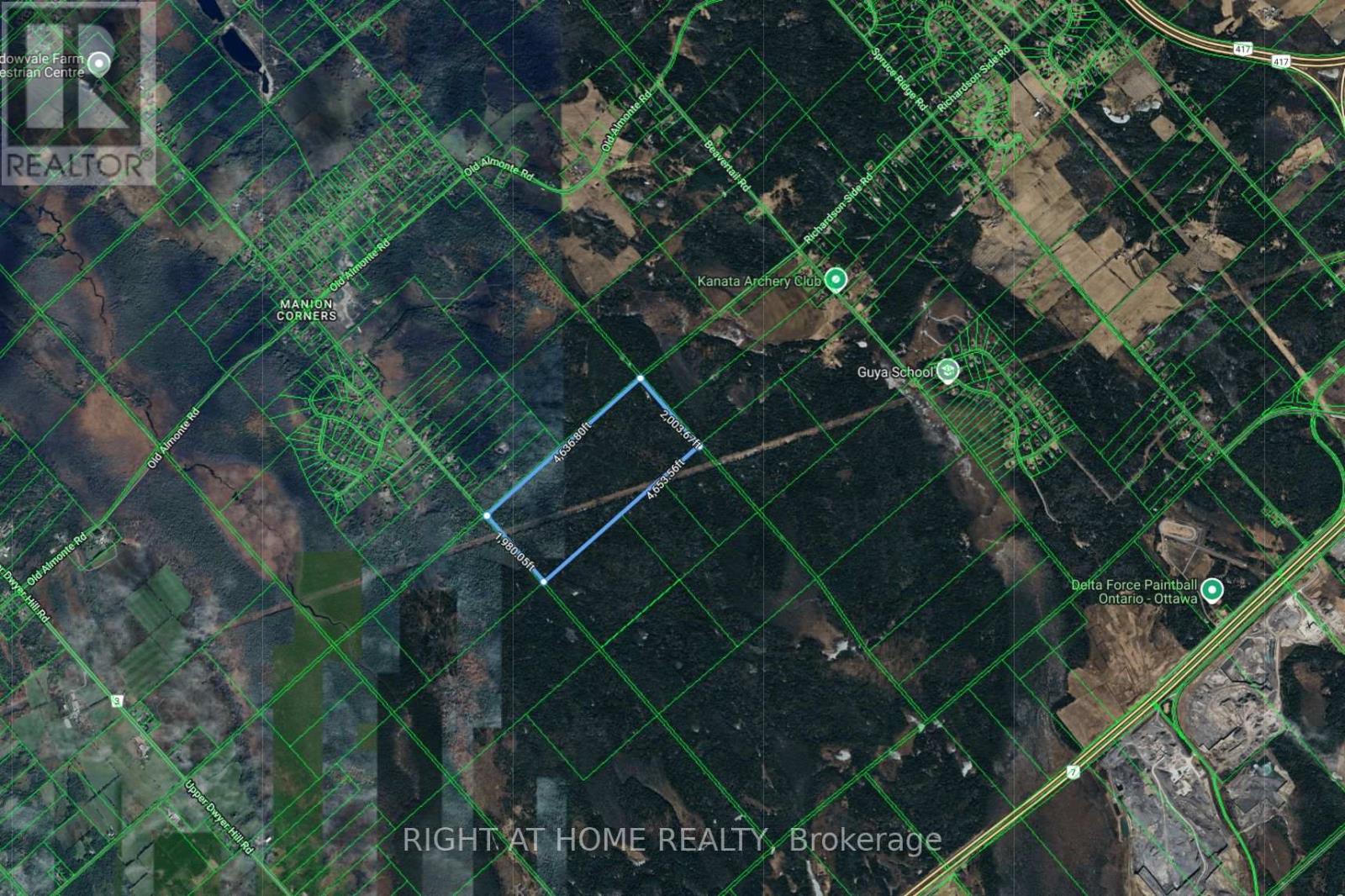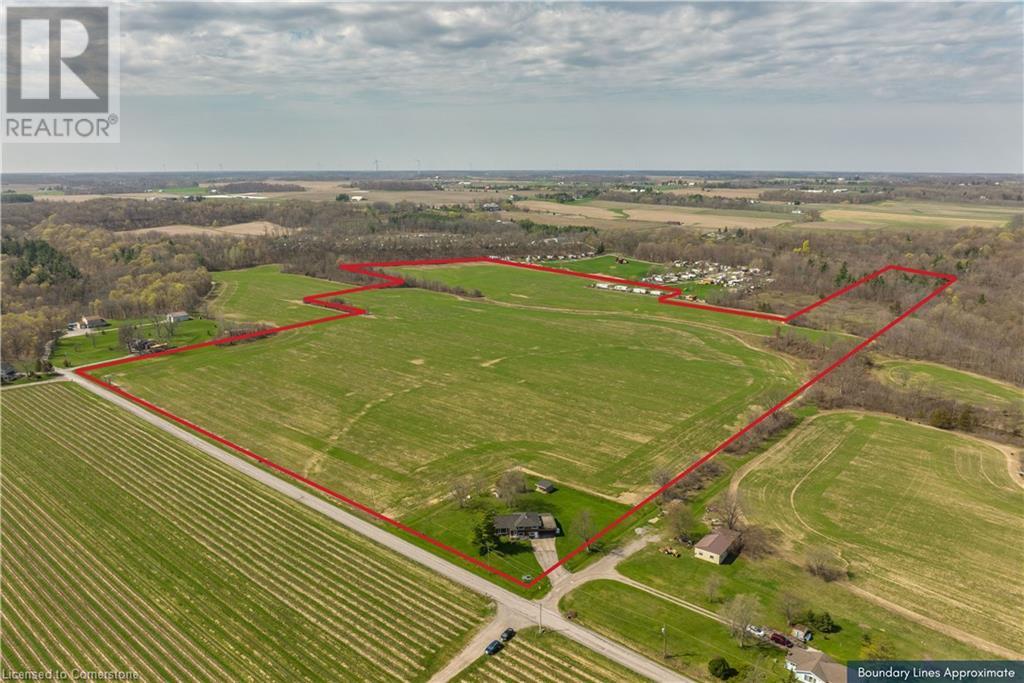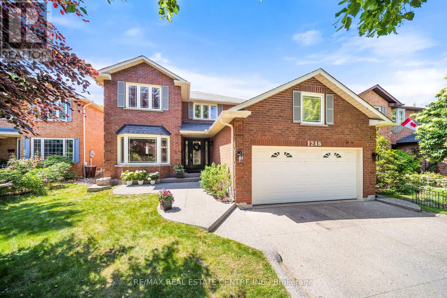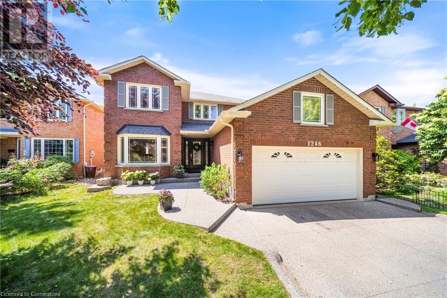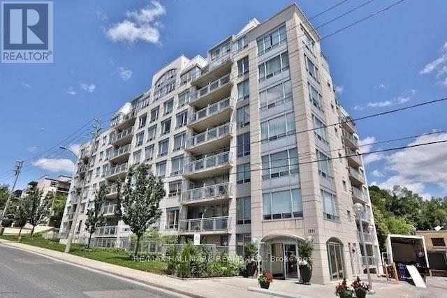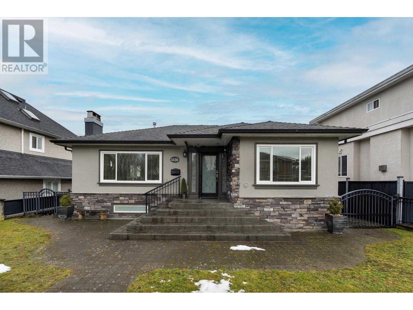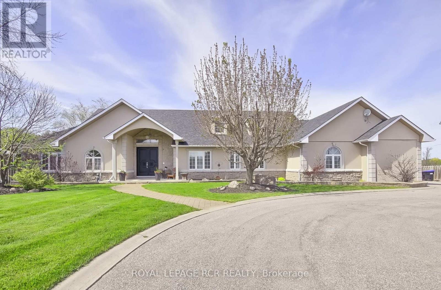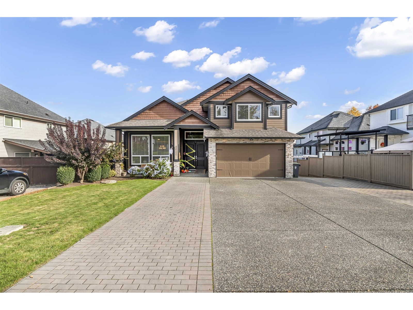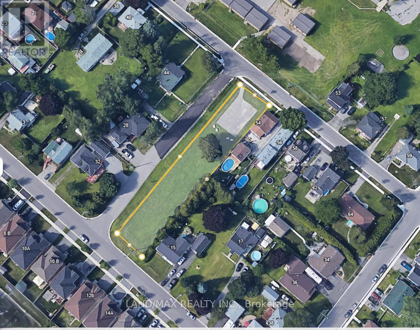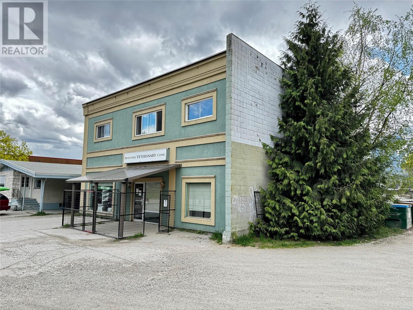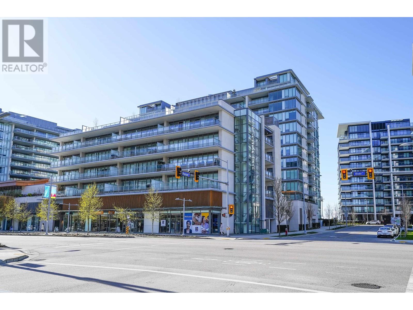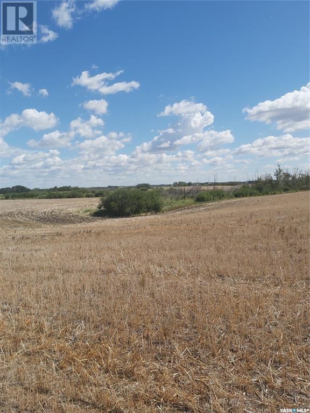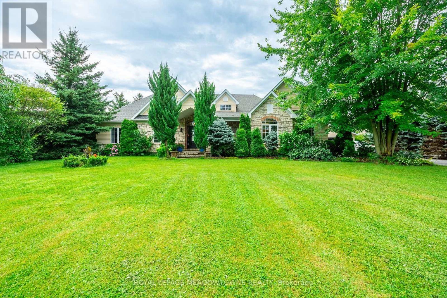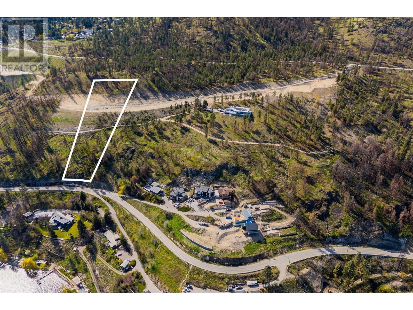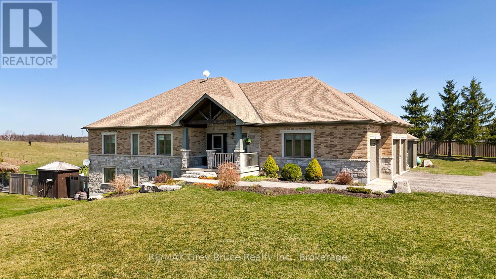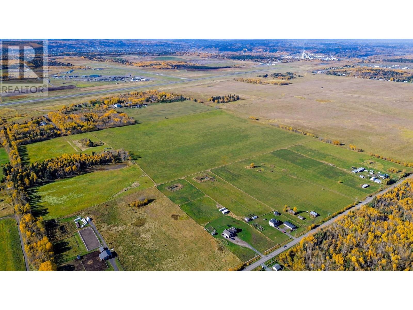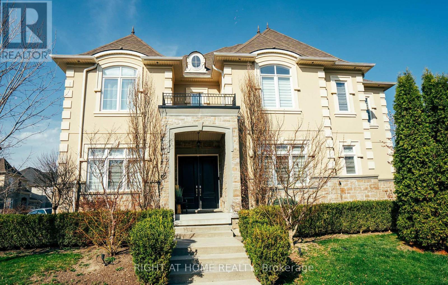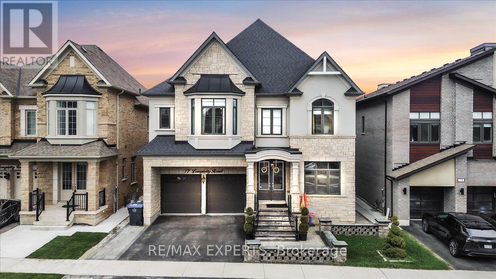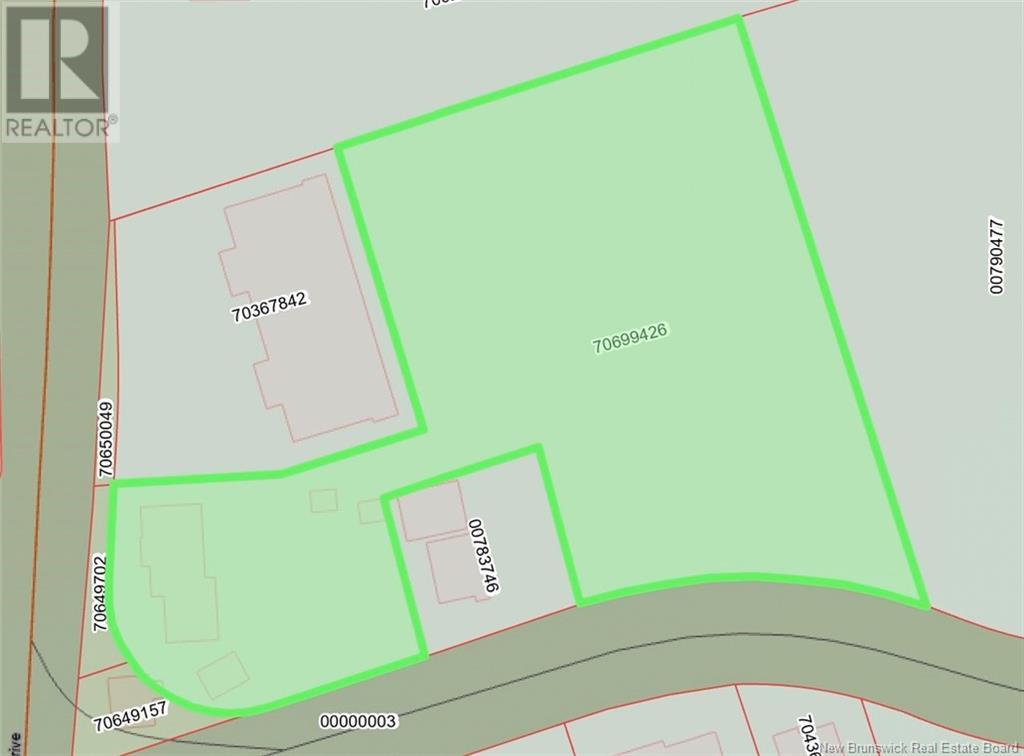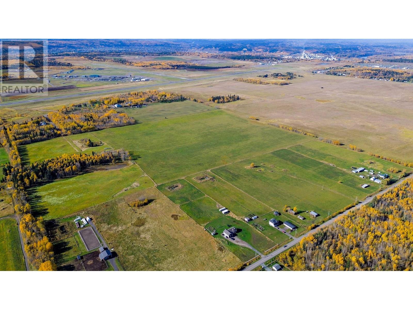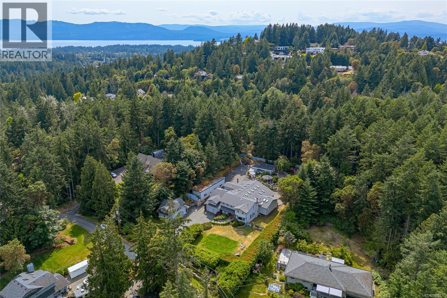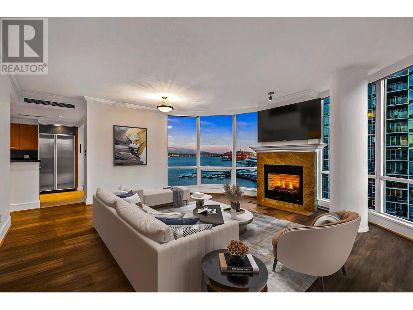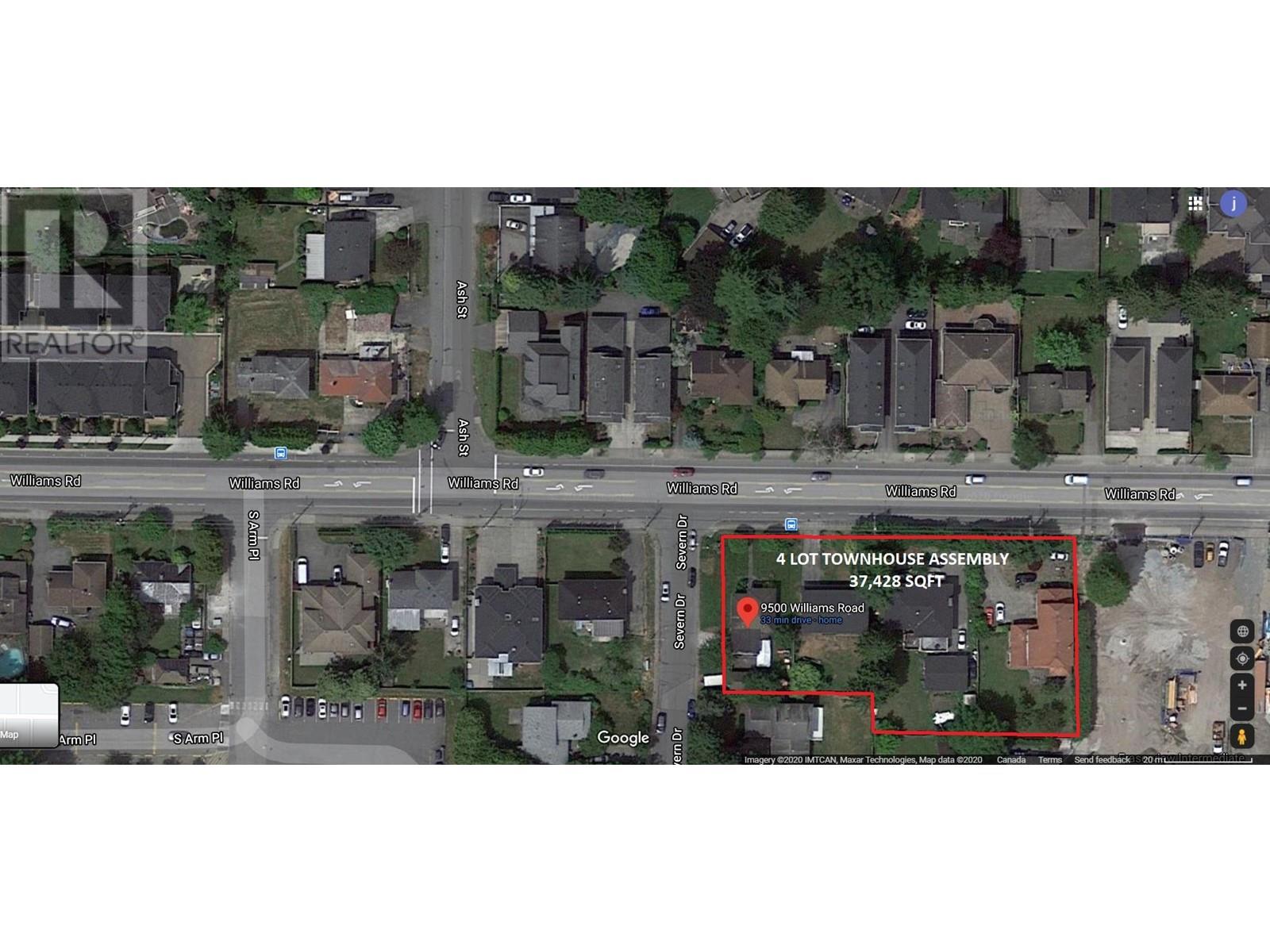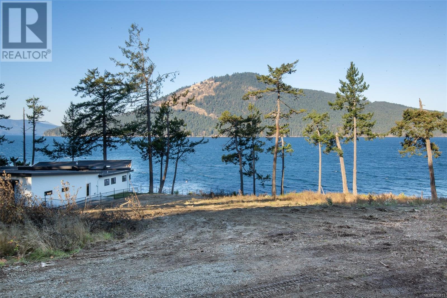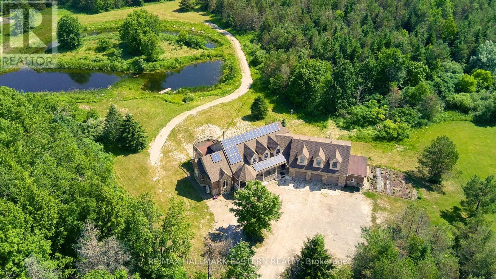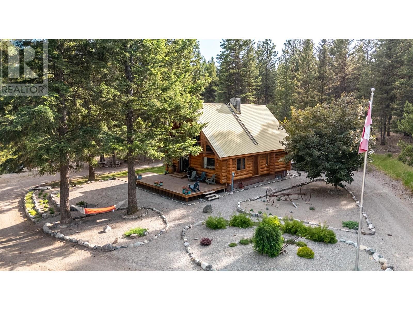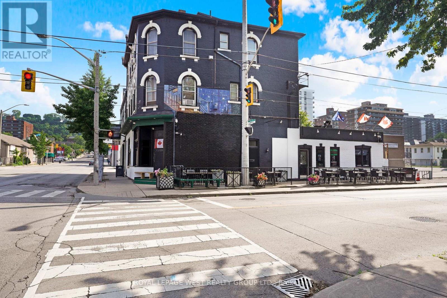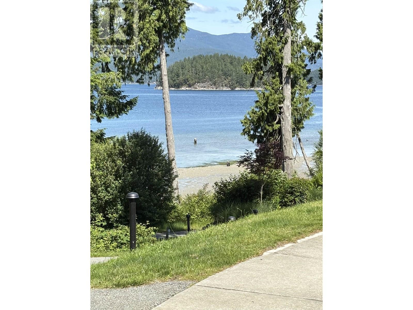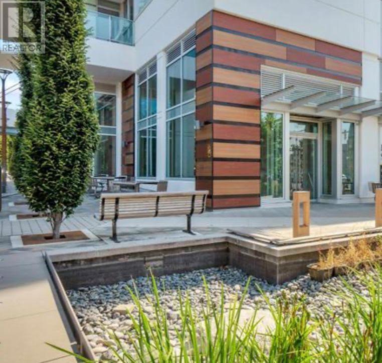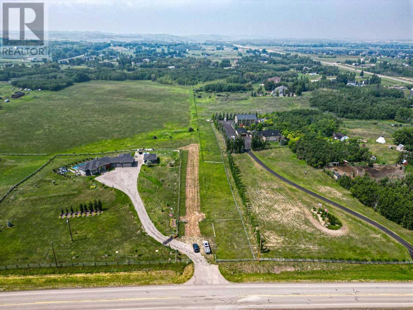3542 Fifteenth Street
Lincoln, Ontario
A rare opportunity to own prime real estate on the Lincoln Bench! Privacy & peaceful living are available at this picturesque 48 acre property. Located on a dead end road with views of farmers fields everywhere you look. The property includes 38 workable acres & 8 acres of bush. 3 road frontages (Fifteenth Street, Seventeenth Street and Bigger Avenue). Well maintained 3 bedroom side split with a partially finished basement. Foyer has ceramic tile flooring and a double entry way closet. Kitchen includes a ceramic tile backsplash and ceiling fan. The formal dining room features laminate flooring and a patio door that leads to the rear deck overlooking the fields. Living room has a large north facing window and laminate flooring. The 4-piece bathroom offers a bath fitter tub/shower. Cozy main floor family room brings the country feel to life with a wood stove, laminate flooring and a double closet. Conveniently located mud room off the carport with two closets. Large sunroom off the back of the carport has new flooring (2022) and offers another space for you to enjoy that country lifestyle. The basement offers a rec room with wood wainscoting and pot lights. Garden shed in rear yard. Tar and gravel roof over the car port; asphalt shingles over the rest of the home (replaced in 2017). All windows were replaced within the past 5 years. Bell Expressvu TV available at the house, not currently in use. NWIC is current internet provider. Land rented for $70/acre in 2025. (id:60626)
RE/MAX Escarpment Realty Inc.
3523 Princeton Avenue
Coquitlam, British Columbia
This stunning 4000+ sqft home in the heart of Burke Mountain featuring 6 bdrm, 5 bathrooms, and a legal 2-bdrm suite- ideal mortgage helper. Upstairs offers 2 luxurious master bedrooms with ensuites, plus 2 more bedrooms and a full bath. Main floor has hardwood throughout, elegant dining area, gourmet kitchen with large island, quartz counters, and new fridge & dishwasher. Enjoy a cozy living room, a den, and a recreational room designed for comfort and functionality. Step outside to double decks and a flat, spacious backyard ideal for outdoor living. Located within the catchment of new schools, and just a short walk to transit, parks, and the future Burke Village. Close to Montessori daycare and easy access to major shopping centers, this home offers both convenience and lifestyle. (id:60626)
Royal Pacific Realty Corp.
0 Corkery Road
Ottawa, Ontario
200 Acres of Scenic Opportunity in Corkery build Your Dream Estate or Invest in the Future. Discover the endless possibilities with this breathtaking 200-acre parcel of land, ideally located in the sought-after community of Corkery. Surrounded by a mix of custom-built homes, mature forests, and lush farmland, this property offers the perfect blend of privacy, natural beauty, and convenience. This is your chance to own a truly remarkable piece of the Ottawa Valley where nature meets opportunity. (id:60626)
Right At Home Realty
3542 Fifteenth Street
Lincoln, Ontario
A rare opportunity to own prime real estate on the Lincoln Bench! Privacy & peaceful living are available at this picturesque 48 acre property. Located on a dead end road with views of farmer’s fields everywhere you look. The property includes 38 workable acres & 8 acres of bush. 3 road frontages (Fifteenth Street, Seventeenth Street and Bigger Avenue). Well maintained 3 bedroom side split with a partially finished basement. Foyer has ceramic tile flooring and a double entry way closet. Kitchen includes a ceramic tile backsplash and ceiling fan. The formal dining room features laminate flooring and a patio door that leads to the rear deck overlooking the fields. Living room has a large north facing window and laminate flooring. The 4-piece bathroom offers a bath fitter tub/shower. Cozy main floor family room brings the country feel to life with a wood stove, laminate flooring and a double closet. Conveniently located mud room off the carport with two closets. Large sunroom off the back of the carport has new flooring (2022) and offers another space for you to enjoy that country lifestyle. The basement offers a rec room with wood wainscoting and pot lights. Garden shed in rear yard. Tar and gravel roof over the car port; asphalt shingles over the rest of the home (replaced in 2017). All windows were replaced within the past 5 years. Bell Expressvu TV available at the house, not currently in use. NWIC is current internet provider. Land rented for $70/acre for 2025. (id:60626)
RE/MAX Escarpment Realty Inc.
3542 Fifteenth Street
Lincoln, Ontario
A rare opportunity to own prime real estate on the Lincoln Bench! Privacy & peaceful living are available at this picturesque 48 acre property. Located on a dead end road with views of farmer’s fields everywhere you look. The property includes 38 workable acres & 8 acres of bush. 3 road frontages (Fifteenth Street, Seventeenth Street and Bigger Avenue). Well maintained 3 bedroom side split with a partially finished basement. Foyer has ceramic tile flooring and a double entry way closet. Kitchen includes a ceramic tile backsplash and ceiling fan. The formal dining room features laminate flooring and a patio door that leads to the rear deck overlooking the fields. Living room has a large north facing window and laminate flooring. The 4-piece bathroom offers a bath fitter tub/shower. Cozy main floor family room brings the country feel to life with a wood stove, laminate flooring and a double closet. Conveniently located mud room off the carport with two closets. Large sunroom off the back of the carport has new flooring (2022) and offers another space for you to enjoy that country lifestyle. The basement offers a rec room with wood wainscoting and pot lights. Garden shed in rear yard. Tar and gravel roof over the car port; asphalt shingles over the rest of the home (replaced in 2017). All windows were replaced within the past 5 years. Bell Expressvu TV available at the house, not currently in use. NWIC is current internet provider. Land rented for $70/acre for 2025. (id:60626)
RE/MAX Escarpment Realty Inc.
1246 Old Carriage Way
Oakville, Ontario
Immaculate Family Home Backing onto Trails in Prestigious Glen Abbey. Welcome to this beautifully maintained 4+1 bedroom, 3.5 bathroom family home nestled on a quiet crescent in the heart of prestigious Glen Abbey. Surrounded by mature trees and backing onto scenic trails, this residence offers the perfect blend of comfort, functionality, and elegance. Step inside to find a spacious layout with hardwood flooring, pot lights, and thoughtful upgrades throughout. The bright living room features a cozy gas fireplace and flows seamlessly into the separate dining room perfect for entertaining. A main floor office offers the ideal work-from-home setup or a quiet space for a den. The updated kitchen is a standout with stone tile flooring, stainless steel appliances, ceasarstone counters, wine fridge, ample pantry space, a breakfast bar and built-in eating area. Enjoy casual dining or host summer gatherings with ease thanks to the walk-out to the large deck. A generous family room with a second gas fireplace adds warmth and versatility. The main level also includes a practical mudroom/laundry room with garage and side yard access. Upstairs, you'll find four generously sized bedrooms including a serene primary suite with walk-in closet and ensuite featuring double vanities, glass shower, and soaker tub. A stylish 5-piece bathroom serves the additional three bedrooms. The beautifully fully finished lower level expands your living space with a large rec room, home gym, 5th bedroom, full updated bathroom, and abundant storage. Outdoors, your private backyard oasis awaits complete with a screened-in sunroom with built-in speakers, lush gardens, a deck with privacy fencing, and a patio ideal for barbecuing. Located just minutes from the iconic Glen Abbey Golf Course, highly rated schools, parks, tennis courts, the Glen Abbey Trail System, and the beloved Monastery Bakery. With easy highway access, this is truly a move-in ready, impressive home in a premium location. (id:60626)
RE/MAX Real Estate Centre Inc.
1246 Old Carriage Way
Oakville, Ontario
Immaculate Family Home Backing onto Trails in Prestigious Glen Abbey Welcome to this beautifully maintained 4+1 bedroom, 3.5 bathroom family home nestled on a quiet crescent in the heart of prestigious Glen Abbey. Surrounded by mature trees and backing onto scenic trails, this residence offers the perfect blend of comfort, functionality, and elegance. Step inside to find a spacious layout with hardwood flooring, pot lights, and thoughtful upgrades throughout. The bright living room features a cozy gas fireplace and flows seamlessly into the separate dining room—perfect for entertaining. A main floor office offers the ideal work-from-home setup or a quiet space for a den. The updated kitchen is a standout with stone tile flooring, stainless steel appliances, ceasarstone counters, wine fridge, ample pantry space, a breakfast bar and built-in eating area. Enjoy casual dining or host summer gatherings with ease thanks to the walk-out to the large deck. A generous family room with a second gas fireplace adds warmth and versatility. The main level also includes a practical mudroom/laundry room with garage and side yard access. Upstairs, you’ll find four generously sized bedrooms including a serene primary suite with walk-in closet and ensuite featuring double vanities, glass shower, and soaker tub. A stylish 5-piece bathroom serves the additional three bedrooms. The beautifully fully finished lower level expands your living space with a large rec room, home gym, 5th bedroom, full updated bathroom, and abundant storage. Outdoors, your private backyard oasis awaits—complete with a screened-in sunroom with built-in speakers, lush gardens, a deck with privacy fencing, and a patio ideal for barbecuing. Located just minutes from the iconic Glen Abbey Golf Course, highly rated schools, parks, tennis courts, the Glen Abbey Trail System, and the beloved Monastery Bakery. With easy highway access, this is truly a move-in ready, impressive home in a premium location. (id:60626)
RE/MAX Real Estate Centre Inc.
Ph801 - 1801 Bayview Avenue
Toronto, Ontario
Welcome To The Bayview. Rarely Available Two-Story Corner Penthouse, Ideally Located In The Heart Of Leaside. Just A Few Steps TTC, New LRT, All Conviences, A Short Stroll To Sunnybrook, Excellent Leaside Public & High School And Sherwood Parks. Spanning Over 2800 Sqft, This Residence Boasts Three Bedrooms Plus A Den, Three Luxurious Bathrooms, Three Expansive Balconies, Three Underground Parking Spaces, A Double Locker, And Breathtaking 180-Degree Panoramic Views. The Home Features An Open Concept Dining And Living Area, A Cathedral Ceiling In The Dining Room, A Private Master Retreat, A Gourmet Eat-In Kitchen, Generous Storage Space, And Spacious Bedrooms. (id:60626)
RE/MAX Hallmark Realty Ltd.
2358 Canso Road
Oakville, Ontario
Welcome to Timeless Elegance in a Coveted Location! Nestled in prestigious Southeast Oakville, this established community offers a perfect blend of tranquillity & convenience, with tree-lined streets leading to scenic parks, trails, & Lake Ontarios Waterfront Trail for outdoor enthusiasts. Just minutes from Downtown Oakvilles boutiques, upscale dining, & cafes, & within the coveted Oakville Trafalgar school district, this prime location provides seamless access to major highways, transit, & the Clarkson GO Station for effortless commuting. This beautifully updated 4-bedroom home captivates with a re-landscaped front yard (2021) towering trees, & a charming, covered porch. The sun-drenched backyard features a 2-level interlocking stone patio, lush gardens, & an expansive lawn. Inside, rich hardwood floors, updated smooth ceilings on main floor, intricate crown mouldings, & ambient pot lights create a warm, sophisticated ambiance. The formal living room is ideal for intimate gatherings, while the separate dining room stuns with a coffered tray ceiling, a split-stone feature wall with a gas fireplace, & French doors to the family room. The well-appointed kitchen boasts classic white cabinetry, Corian countertops, & a bright breakfast area with a walkout to the patio. Upstairs, 4 spacious bedrooms offer elegance & comfort, including a serene primary retreat with hardwood floors & a spa-inspired 3-piece ensuite. A skylight highlights the updated staircase & floods the upper hall in natural light. The professionally finished lower level renovated (2016) extends the living space with a recreation room, open-concept gym/office, a 2-piece bath, & a large laundry room. New bannister & railings (2021), upgraded attic insulation & most windows replaced. Thoughtfully upgraded & meticulously maintained, this exquisite home blends timeless charm with modern conveniences, making it a rare find in a prime location! (id:60626)
Royal LePage Real Estate Services Ltd.
390 Main Street
King, Ontario
Perched above Main St.sits this Landmark Century Home on a huge 1 acre parcel The exterior exemplifies its wonderful period character while boasting an upgraded interior. On the main floor you will find soaring 13 ft ceilings with two bathrooms, dining rooms, living rooms and kitchens. Upstairs there are three bathrooms and seven sun filled bedrooms with 11 ft. ceilings.Originally built as a duplex, this 3600 sq ft house is currently used as a single family dwelling. The design of the home suits many additional uses. Separate entrances allow for extended families or professional offices. Opportunity to rent out the property configured as a 2000 sq.ft. four bedroom unit and a separate 1600 sq.ft. three bedroom unit This configuration is a legal duplex.Outside you will find a separate four car garage tucked neatly behind the home & parking for 10 cars & a huge backyard.At the rear of the house a short walkway takes you to a well landscaped patio, ideal for entertaining friends and family in a serene environment. Generous front porch constructed of maintenance free PVC decking and railings provides a wonderful entertaining space for those sunny summer afternoons and evenings. The 538 ft. deep property stretches down to the limits of the Dufferin Marsh, designated as a protected wetland, ensuring that no homes will ever be constructed at the rear of the property. Steps away from the home are the quaint restaurants and shops of the Village of Schomberg. The home is located just north of Dr. Kay Dr., surrounded by other historic and unique residences up the street from the hustle and bustle of the business core. Walk to all amenities Groceries, shops Restaurants, Pubs Trisan Centre, Gas station Mcdonalds LCBO min. to Hwy 400, Hwy 27 & Hwy 9, 25 min to Pearson Airport Check Floor Plan and 3D floorplan and Virtual Tour Call me direct with any questions! (id:60626)
RE/MAX Hallmark York Group Realty Ltd.
233 Rowmont Drive Nw
Calgary, Alberta
Welcome to the Dorchester by Crystal Creek Homes. This stunning home combines luxurious features with thoughtful design, starting with a CHEF'S KITCHEN that boasts high-end appliances, custom cabinetry, and a spacious layout perfect for culinary creativity. The open-concept great room showcases impressive open beam VAULTED CEILINGS, creating a grand and airy atmosphere ideal for both relaxing and entertaining. A second story LOFT space offers the flexibility of a second bedroom and bathroom, providing added privacy and convenience. The finished basement is an entertainer’s dream, complete with a stylish BASEMENT BAR featuring quartz countertops and custom cabinets, along with a home gym for ultimate comfort and functionality. Step outside on your back deck, offering a seamless transition between indoor and outdoor living to absolutely stunning views of the BOW RIVER RAVINE. With every detail meticulously crafted, this home offers the perfect blend of elegance and practicality. Photos are representative. (id:60626)
Bode Platform Inc.
5516 Clarendon Street
Vancouver, British Columbia
Welcome home, this beautiful completely renovated family home boast's 3 bedrooms up with a well laid out 2 bedroom basement suite, Features include, air conditioning, 2 gas fireplaces, fully fenced front & backyard. Very high end finishing. Large double car garage that has a huge attic for storage and back lane access. The develop potential of this rezoned RT-11, 50x104 lot allows for multi family dwelling. (id:60626)
Stonehaus Realty Corp.
1288 Shore Acres Drive
Innisfil, Ontario
Location, Location, Location... Steps To Golf, Marina, Beach, Boat Launch, And Prime Fishing Spots Just Minutes To Dining, Shopping, And More! This Beautifully Maintained Custom Built Bungalow Sits On Nearly 1 Acre On 137 x 225 Ft Lot In The Peaceful And Charming Community Of Gilford, Nestled Within The Prestigious Gilford Estates On The Quiet Side Of Lake Simcoe's Cook Bay. This Property Is Within The Bradford Catholic School Board Boundaries. Built With Quality ICF Construction, This Home Offers Approx. 4,000 Sq Ft Of Living Space And A Bright, Open Concept Layout. The Stunning Updated Kitchen (2021) Features Porcelain Floors, Stone Countertops, Double Sink, Stainless Steel Appliances, Under Counter Lighting And A Large Center Island With Downdraft Gas Stove, & Breakfast Area That Walks Out to Deck, Perfect For Entertaining. The Spacious Great Room Boasts A Gas Fireplace And Engineered Hardwood Floors That Extend Throughout The Main Level. Separate Formal Dining Room, 3 Bedrooms Plus A Den/Potential 4th Bedroom Just Needs Closet, And 6 Bathrooms In Total. Main Floor Also Includes Laundry Facilities With A Built In Hair Salon Setup. The Updated Partially Finished Basement (2020) Offers Even More Space, Featuring A Games Room, Fantastic Wet Bar Featuring Quartz Counter Including Bar Fridge, Home Theatre Wired For Speakers, Projector and Second Row Seating, Separate Entrance For In Law Potential And Plenty Of Room To Customize In Unfinished Rec Room. Outside, Enjoy A Circular Driveway, Heated 3 Car Garage, Large Back Deck And Patio, Ideal For Hosting BBQ With Family And Friends. (id:60626)
Royal LePage Rcr Realty
2620 270b Street
Langley, British Columbia
Welcome to the ideal family home you've been seeking in the heart of Aldergrove. This beautifully maintained residence boasts a partially renovated upper floor, offering expansive rooms and abundant space for growing families. Additionally, the property presents an added advantage: featuring a two-bedroom suite and an unauthorized one-bedroom suite, these versatile spaces can be used to serve as mortgage helpers or accommodate extended families. Conveniently located just minutes away from all levels of schools, Aldergrove Community Centre, and a selection of local restaurants. The property showcases charming hand-placed brickwork, gracefully extending along both sides of the driveway and onto one side of the house towards the backyard, adding a touch of character to the exterior. (id:60626)
Nationwide Realty Corp.
21050 72 Avenue
Langley, British Columbia
GST INCLUDED! Brand new CUSTOM BUILT home is a 10/10! This family home features 7 bed & 7 baths over three spacious floors. Main floor has OPEN CONCEPT living space with a CHEF inspired kitchen with custom cabinets, quartz counters, wok/spice kitchen, PLUS a guest bedroom w/ensuite. Family room has a built in entertainment unit and spacious walkout deck great for ENTERTAINING. Upstairs four good sized bedrooms and 3 full bathrooms. Master Bedroom features spa-like ensuite. RADIANT HEATING and AC throughout home. Downstairs you have a large REC ROOM with a full bath and a two bed MORTGAGE HELPER. Easy access to highway and transit. Minutes away from schools, parks, Willoughby Town Centre, Costco and much more. Don't miss this opportunity to own a truly exceptional home. (id:60626)
Keller Williams Ocean Realty
52 Duke Street
Clarington, Ontario
Builders Don't Miss Out, Site Plan Is Complete! This Prime Vacant Lot Has Been Severed Into 3 PIN's (#1 65.91x112.89), (#2 104.13x65.26), (#3 66.04x113.04) Totaling 65.91 Ft x 330 Ft. Already Approved By The Town Of Clarington For 6 Luxurious Units (3 Set's Of Semi's). Located In An Evolving Neighborhood Of Newer Built Homes As Well As Older Homes. This Premium Lot Siding On Duke/Victoria And Hunt. Completed Site Plan , Architectural Drawings Are Available. Permits Processed. Plans Are For Approximate 2000-2400 Sq Ft Homes . Many Amenities In The Immediate Area. Just Minutes Away From Hwy Access For Commuters, Making This Location Attractive To New Homes Buyers. **EXTRAS** Potential To Connect To Municipal Water. PIN 266380262 and PIN 266380261 Will Be Included And Purchased With Listing PIN 266380263 In This Transaction And Sold As Is Where Is. (id:60626)
Land/max Realty Inc.
2 6765 Kitchener Street
Burnaby, British Columbia
Stunning Duplex Crafted with Expertise, Care, and Precision! This expansive 3550 sqft residence boasts well-designed layouts, including a Wok Kitchen. Nestled in a sought-after Burnaby neighborhood, it·s just minutes from SFU and Burnaby North High School. Enjoy proximity to Brentwood Mall, parks, dining, and shopping, plus convenient transit links to Downtown or SFU. Blending comfort, impeccable craftsmanship, and practical design, this home shines as a rare treasure in one of North Burnaby·s most coveted family-friendly enclaves. Discover all the elements of refined modern living and elegant luxury-come see it for yourself! (id:60626)
Ra Realty Alliance Inc.
717 Victoria Road
Revelstoke, British Columbia
This building sits on a corner and double lot in the heart of the downtown central business district and is a rare mixed use commercial/residential offering in Revelstoke with the building sitting on one lot and the other vacant! The top floor residential suite is a 4 bedroom/2 bathroom with a large kitchen, dining and living area at almost 2000 square feet. A west facing, large private deck, with electrical hook-up for a hot-tub, sits off the back with stellar views of Mount Begbie. The suite also offers a large laundry/storage room with washer and dryer and more storage at the entry that is perfect for bikes, skis & boards. The street level suite is the perfect location for a business that has walk-in clients as it offers plenty of parking, easy access and a central location being directly across from The Revelstoke Railway Museum. Recent upgrades include furnace, washing machine and hot water tank. Both upper & lower suites are currently on a month to month lease. (id:60626)
Coldwell Banker Executives Realty
503 6699 River Road
Richmond, British Columbia
Comer 2 level penthouses available in 2 River Green, the premium waterfront community developed by ASAPC. 1750 SF, 3 bed 3.5 bath, total of 870 sqft South facing outdoor space, plus a 2-car private garage and 2 more parking stalls. This penthouse has it all! Open concept kitchen, large den with closet, master BDR on the main floor with huge ensuite and built-in closet. One private BDR and family room on the upper level to provide maximum privacy. Living areas with gracious 9 ft. high ceiling. Miele appliance package and built in B&O Smart Home Auto System. Over 15,000 sq. ft. amenity, 24-Hour Concierge, full-length 75-foot lap pool, and many more. Steps away to T&T, restaurants, Oval, parks, and other daily essentials. Book your private viewing today! (id:60626)
Lehomes Realty Premier
1682 Dundas Street N
London, Ontario
Free Standing Commercial Building currently Running as a Restaurant. Two Commercial Hoods installed. Walk in cooler and Freezer, 2 Stove Burners, 1 Range Burner, 2 Fryers, 2 Serving Robots, 2 Display Coolers, 6 TV's, 2 Prep Table, 1 Buffet Table. Investment Opportunity or Owner/Occupy. Located directly on the corner of Dundas Street and Loverage Street, near Second Street. Total building area approx. 5200 sq.ft. Main Floor Area: Approx. 4200sq.ft., 2nd floor Area: Approx. 1000sq.ft., Total Site Area: Approx. 0.115 acres. On-site parking, Excellent exposure and accessibility to the site. Zoning ASA 2, ASA 5. New roof in 2018 (metal roof).Several interior upgrades to the building. Two furnaces, Two AC units. (id:60626)
Century 21 First Canadian Corp
708 Scriver Road
Brighton, Ontario
A rare opportunity where timeless elegance meets luxurious country living on 63.16 acres! Whether you're searching for a hobby-farm, hay farm or a chance to unwind in luxury, this 2023 custom-built, architectural masterpiece offers over 5,300 sqft of magazine worthy living space. In 5 beds, 4 baths and upper level, in-law suite potential you will appreciate the bold design coupled with modern comfort. Soaring 26ft ceilings & beam detail in the living room welcome you to the open concept living space where heated, polished concrete floors run throughout. The custom kitchen overlooks both the dining area and living room, offers stunning views of the landscape and features quartz counters & back splash, premium pot drawers, glass cabinetry, pot filler, full appliance package & 14ft centre island. Tucked behind is the secondary prep-kitchen which dreams are made of! Catering to a large family, you will appreciate the expansive laundry room, mud room w/ inside entry to the 2+ car garage w/ drive through door, heated flooring & hot/cold water service, as well as the spacious primary suite complete with a walkout to the stamped concrete, covered porch, a 5pc. ensuite which includes a soaker tub & glass walk-in shower as well as a walk-in closet featuring natural light. On the upper level, a massive bonus room offers versatile space for a theatre, home gym, private retreat, or in-law suite (2nd stairs can be added & septic is rated for it) in addition to the 3 bedrooms and 2 full bathrooms on this level! As an added bonus, the 7-stall horse barn is perfect for equestrian lovers or hobby farmers. Whether you're enjoying panoramic views and sunsets in peaceful solitude or hosting guests in open, light-filled spaces, this is truly one-of-a-kind!! Located just minutes from golf courses, 401 access, and essential amenities, it's more than a home, it's a lifestyle unlike any other. Extras: hydrounic heating system, constant pressure well pump & electrical r/i for generator. (id:60626)
RE/MAX Hallmark First Group Realty Ltd.
Rystrom Land
Corman Park Rm No. 344, Saskatchewan
What a great opportunity to buy a large property so close to Saskatoon and right across the road from a major development. This land is only 1 mile from #11 highway and 2.5 miles to # 16 divided highway, and only 1 mile to the city. (id:60626)
Realty Executives Saskatoon
251 & 259 Great Northern Rd
Sault Ste Marie, Ontario
Seize the opportunity to own the iconic Catalina Motel, perfectly situated at one of the city's busiest intersections. This 17-unit mid-century modern motel boasts fully updated rooms and stylish decor, complemented by an impressive 246 feet of frontage on Great Northern Road. Included with the motel is a charming 3-bedroom, 2-bath bungalow, also recently renovated, nestled on a serene treed lot. This beloved family-owned property has been cherished for two generations. You'll find pride of ownership evident throughout the entire property, which features a new boiler and air conditioning in every unit. The motel's concrete decking presents an opportunity for expansion with the potential for an additional floor. Don't miss out on this opportunity. (id:60626)
RE/MAX Sault Ste. Marie Realty Inc.
128 Carlisle Road
Hamilton, Ontario
Welcome to 128 Carlisle Road, where thoughtful construction meets modern design in one of Carlisle's most sought-after locations. Set on a beautifully landscaped lot across from scenic Courtcliffe Park, this 2,500 sq. ft. executive bungalow offers the features today's buyers are looking for newer mechanical systems, spacious layouts, and solid construction that goes beyond cosmetic updates. For buyers who value the quality and innovation that come with more recently built homes, this one checks all the boxes: a walk-out basement finished in 2016, a saltwater pool and hot tub installed in 2019, triple-pane windows, a dry foundation, 9' ceilings, plastic plumbing, and quiet, non-squeaking floors, all elements that speak to the kind of home that's been well cared for and intelligently improved over time. Inside, the open-concept layout flows seamlessly through updated bathrooms, a main-floor office, and into a self-contained in-law/nanny suite above the garage, complete with its own full kitchen and 3-piece bathroom. Downstairs, you'll find an additional bedroom, a second office, and walk-out access to the backyard oasis featuring composite decking, low-maintenance landscaping, and a 24x24 bonus garage for your hobbies, toys, or storage needs. Key Features: 2,500 sq. ft. of modern, thoughtfully designed living space. Triple-car garage + separate 24x24 bonus garage. Saltwater pool & hot tub (2015)Walk-out basement (2016)In-law/nanny suite with kitchen & bath. Main floor & basement offices. Located directly across from Courtcliffe Park with trails and green space. Minutes to Burlington, Hamilton & the GTA. 30 seconds to local coffee & breakfast favourites (Tim Hortons & Breezy Corners). If you've been searching for a home that offers the quality of newer builds with space, flexibility, and potential to personalize, 128 Carlisle Road delivers. (id:60626)
Royal LePage Meadowtowne Realty
1045 Bear Creek Lane Unit# 8
West Kelowna, British Columbia
Welcome to Knights View Estates, the Okanagan's newest collection of premier estate lots! This gated, private community will offer 9 oversized lots at a minimum of 2.49 acres in size, all with incredible lake and city views while being just a 10 minute drive to downtown Kelowna. These lots have unobstructed views of Downtown Kelowna and are elevated off the water to create clear sightlines of Okanagan Lake below. At night, enjoy some of the best city views that the Okanagan has to offer. To the west, enjoy direct access to parkland, guaranteeing privacy. The lots offer prepared, flat building profiles accessible by a paved private strata road that allows for a sizeable estate-style home, and are serviced with water, electrical, gas, and cable. The lots will have substantial earthworks completed that shouldn't require additional blasting. Design guidelines are in place to ensure a high standard of building, landscaping, etc yet are not restrictive to an exact style of architecture. Lot 8, boasting 2.51 acres, offers approximately 172' of frontage and a +/- 7,685 square foot building area, allowing for a substantial, linear home. However, this lot also gets the benefit of a hammerhead turnaround to the South, allowing even more design options with extra side-access possibilities for a secondary garage while providing a built-in buffer for privacy. Freehold title! Filed disclosure statement for all relevant details on this development. The property is gated and requires an appt. (id:60626)
Sotheby's International Realty Canada
391323 18th Line
East Garafraxa, Ontario
This magnificent custom built Bungalow with attached 3 car garage sits on over 2 acres. This impressive stone & brick home is showcasing exceptional attention to detail & quality finishes throughout. The heart of the home is Bright & Spacious with open concept living room with fireplace, dining room & kitchen with lots of cabinetry, a large island & walk in pantry. The patio doors from the dining room lead out to the deck. The main floor has 3 large bedrooms. The primary bedroom features a walk in closet & the ensuite is a sanctuary of luxury with heated floors a walk in shower & soaker tub. The other 2 bedrooms could be used as a in law suite or teenager private space with 1 bedroom, full bath with heated floors and living room with fireplace. The basement boasts 9' ceilings, in floor heat, 2 bedrooms, a 3 piece bath, laundry room, utility room, recreation room & Bright family room with walk out to your own private oasis with a heated inground pool, patio & hot tub for lounging and entertaining. Whether you're hosting gatherings or enjoying peaceful moments this outdoor space will surely please. Despite the serene setting, this property is only 5 minutes away from essential conveniences. Your dream home awaits! (id:60626)
RE/MAX Grey Bruce Realty Inc.
2169 Cromarty Drive
Thames Centre, Ontario
If youve been waiting for a well-kept, picturesque farm in a great location, this 75-acre property could be the one. Just minutes from the 401 and close to Dorchester and Belmont, its a solid mix of workable land, bush, and solid outbuildings that would suit anyone looking to add to their land base or get started with their first farm. With approximately 62 acres of workable ground, an irrigation pond, and a wide open fields, this farm could support a wide range of crops, including vegetables or specialty crops.The 3-bedroom home sits back from the road, surrounded by large shade trees and a well-maintained yard. Theres a detached two-car garage, a drive shed, and a good, straight bank barn thats in excellent condition, ready for livestock, storage, or other farm uses.In addition to the farmland, theres extra income potential from a Bell cell phone tower on site, as well as roughly 13 acres of mature bush that have never been logged. The bush offers space for recreation now, and possible timber value down the road. This is a clean farm with solid infrastructure, multiple income streams, and lots of flexibility, all in a convenient, central location. (id:60626)
RE/MAX Centre City Realty Inc.
RE/MAX Centre City Phil Spoelstra Realty Brokerage
4257 S Blackburn Road
Prince George, British Columbia
Attention Developers! I am proud to present a huge opportunity to acquire 114 acres of cleared land, ideally situated in the Blackburn community. This expansive parcel offers nearby amenities, including schools, golf courses, gas stations, and easy access to Prince George Airport, making it an attractive location for future homes. The property is designated as Rural B under the Official Community Plan (OCP), which allows for a minimum lot size of five acres. However, there is also potential for rezoning, enabling the creation of a subdivision with approximately 22 two-acre lots. This flexibility opens up a range of possibilities for innovative development. Don't miss out on this incredible chance to make your mark in the growing Blackburn community. Also, on Residential see MLS# R2936515. (id:60626)
Team Powerhouse Realty
11 Fairmont Close
Brampton, Ontario
Nestled in a private enclave, this exquisite estate boasts over 4,200 sq ft of elegant space, crafted with exceptional attention to detail. From the grand entrance, youll be impressed by the 10' ceilings on the main floor, rich oak hardwood flooring, and intricate crown molding and custom trim throughout.A dramatic open-to-above formal dining room creates a stunning focal point, along with a servery it's perfect for entertaining. The gourmet kitchen features built-in appliances, granite countertops, a center island and a striking double-sided fireplace shared with the inviting family room.The 2nd floor offers 9' ceilings and a open hallway overlooking the dining area. Double french door entrance into the office/den. With 4+1 bedrooms, 6 bathrooms, the luxurious primary suite includes a custom walk-in closet with built-in organizers and a 5-piece ensuite with a glass shower and floating tub. A 3rd floor loft adds another versatility with a wet bar and 2-piece bath ideal for a home office, studio, or additional lounge. The finished basement adding an apprpx. 1,000 sq ft continues to impress with soaring 9' ceilings, a full 3-piece bath, and generous space for recreation and relaxation.This offering combines sophisticated design and premium finishes in one of Bramptons most exclusive communities. Don't miss the opportunity to own this stunning executive home! (id:60626)
Right At Home Realty
77 Longevity Road
Brampton, Ontario
Welcome Home! Located In The Highly Coveted Enclave Of Credit Valley, This Statement Piece Home Beckons! Meticulously Cared And Curated By The Original Owners, This Property Was Fully Renovated In 2020. At First Glance, The Exterior Facade Features A Gorgeous Interlocking Brick Design Complete With Built-In Lighting So This Property Shines At All Hours Of The Day. Upon Entering, Be Immersed In The Luxury Of A True Chef's Kitchen Featuring Oversized Professional Grade Appliances, Servery And W/I Pantry. As You Promenade Through The Main Level, Admire The 10 Foot Ceilings And Custom Cabinetry Adorning The Family Room And Office Space. Abundant Living Spaces Complete The Main Floor. The Upper Level Enthralls Residents Into A Gorgeous Master Oasis, Complete With 7 Pc Ensuite, Custom Closets And A Bonus Gym/Yoga Space. The 4 Remaining Bedrooms Each Offer Their Own Ensuites, And Custom Closet Organizers. Entering The Lower Level, Residents Are Greeted By A Gorgeous Legal Three Bedroom Basement Apartment(Already Leased With AAA Tenants, At $2700/Month) ! Walking Distance To Multiple Transit Points And Many Esteemed Schools, Minutes To The 407 and 401, And In Proximity To The Meadowvale Corporate Corridor, This Property Must Be Seen! !! (id:60626)
RE/MAX Experts
Lot Price
Moncton, New Brunswick
PRIME LAND that is surveyed to build 140 UNITS!!!! Are you looking to build your next project? LOOK NO FURTHER. This is being sold as a package deal - MUST BUY BOTH PIDS. Combination of 2.6 acres of land. One PID currently contains a triplex on it. ZONED R2. This end of Moncton is growing at a rapid pace, now could be your opportunity to grow your portfolio with this next project. Call your REALTOR® today to find out more details. (id:60626)
Exit Realty Associates
430 Heddas Way
Fall River, Nova Scotia
Stunning executive Lakefront Home in the sought after St Andrews West subdivision of Fall River. This former QE2 Grand Prize Lottery Home has spectacular attention to detail inside and out. Privately tucked down a long driveway overlooking Kinsac Lake, the property offers landscaped grounds, mature trees, lakeside fire pit, hot tub, and multiple points of easy water access. The home fills with natural light. High end selections and custom finishes throughout, from the floors to light fixtures. The main living area is completely open, warm and welcoming, and highlighted by the double height vaulted ceilings. The kitchen is thoughtfully designed with waterfall quartz island counter top, gas stove, pantry, and nearby dining nook with built in window seating. The primary suite is spacious with a phenomenal closet and a spa like en suite featuring a soaker tub, gorgeous walk-in shower, and double vanity. Upstairs are three more bedrooms, a built in workstation, and another full bathroom. Downstairs, the basement has a large home office, walkout, full bath, games area, wet bar, wine cellar, and a home gym (or place to throw kayaks). This is a great home for family living, entertaining, recreation, or just enjoying some quiet down time. All this, plus a double car garage, energy saving solar panels, whole house ducted heat pump, and all the benefits of living in Fall River. (id:60626)
RE/MAX Nova
141 Primrose Avenue
Ottawa, Ontario
Opportunity awaits! CAP RATE 6.5%. Perfect for visionary investors or ambitious home buyers seeking a revitalization project in the vibrant Lebreton Flats. Three refreshed century townhomes with original charm in a quiet neighbourhood are part of this exceptional real estate opportunity. Built in 1905, each home boasts 4 spacious bedroomstwo equipped with 3 full bathrooms and one with 2.5 bathroomsalong with partially finished basements. Separate utilities - forced air heating, on-demand tankless hot water, and air conditioning. Set on a generous lot of 56 x 84 feet and just steps away from the exciting new Sens arena development, LRT, and so much more! Dont miss out on this remarkable opportunity to make your mark in a thriving community! (id:60626)
RE/MAX Absolute Walker Realty
4257 S Blackburn Road
Prince George, British Columbia
Attention Developers! I am proud to present a huge opportunity to acquire 114 acres of cleared land, ideally situated in the Blackburn community. This expansive parcel offers nearby amenities, including schools, golf courses, gas stations, and easy access to Prince George Airport, making it an attractive location for future homes. The property is designated as Rural B under the Official Community Plan (OCP), which allows for a minimum lot size of five acres. However, there is also potential for rezoning, enabling the creation of a subdivision with approximately 22 two-acre lots. This flexibility opens up a range of possibilities for innovative development. Don’t miss out on this incredible chance to make your mark in the growing Blackburn community. Also, on Commercial see MLS# C8063899. (id:60626)
Team Powerhouse Realty
21815 Garnet Valley Road
Summerland, British Columbia
Discover the perfect blend of luxury living and equestrian functionality on this stunning 14-acre property in picturesque Garnet Valley. This professionally renovated 6-bedroom + den estate offers modern amenities throughout, including a chef’s kitchen with a massive island, quartz countertops, full-size side-by-side fridge and freezer, gas range, and wine fridge. A large, private office with separate entrance is ideal for visitors or a work-from-home set up and offers a convenient 2 pc powder room. Enjoy expansive outdoor living with a large deck and in-ground swimming pool overlooking serene valley views. The attached double garage and ample parking space provide room for RVs and horse trailers. Equestrian features include an outdoor sand arena, heated tack room, hay barn, and boarding facilities for up to 10 horses. Spacious dry paddocks and lush, professionally maintained pastures complete the setup, offering everything a horse lover could ask for. Whether you're seeking a peaceful retreat or a fully equipped equestrian facility, this rare property offers it all. Please contact your preferred agent to view today! (id:60626)
Royal LePage Parkside Rlty Sml
11376 Osprey Pl
North Saanich, British Columbia
Large Country Home suitable for an active Family and Collectors with many dear possessions (bus, cars, boats) that need under roof care. A well built and cared for 6,800 sq.ft., 4BR home on a fully landscaped ~ 1 acre in a quiet neighbourhood 10 minutes to Ferry, Airport , Sidney & Deep Cove. This is a Bare Land , self managed, Strata Property with access to Hiking trails and a Tennis Court. Enjoy the large Entertainment areas inside and outside of this home. Bring all your hobbies and have room to do it all. No expense spared in the Gourmet Kitchen and large Master Suite. Space for your imagination. On the property there is a garage/workshop for large R/V also another garage for car or boat storage. There is also a 2 bedroom carriage house. Must be seen to be appreciated! (id:60626)
Century 21 Queenswood Realty Ltd.
1503 323 Jervis Street
Vancouver, British Columbia
2-bed, 2-bath home at Escala, one of Coal Harbour´s most prestigious addresses. With breathtaking ocean, mountain, and marina views, this residence features floor-to-ceiling windows, a gourmet kitchen, and a spacious balcony. Enjoy world-class amenities: 24/7 concierge, fitness center, indoor pool, and more. Steps from the seawall, Stanley Park, upscale dining, and luxury shopping. Includes parking & storage. (id:60626)
Exp Realty
12 Goulding Lane
Mono, Ontario
Tucked away on a quiet country lane, this meticulously crafted custom home sits on ~5.5 acres of lawns and forest offering the perfect blend of privacy, practicality, and charm. Handsome European architecture and design influence is seen in the two levels of thoughtfully planned living space. A gorgeous sweeping staircase takes you to the upper open-concept living area which enjoys unhindered views of the surrounding landscape. The beautiful customized kitchen with high-end features, includes walk-out to an entertaining deck, built-in office area and easy access to the laundry room. The living room and dining room are bright and spacious. The primary suite with spa-like ensuite, a second bedroom and a full bathroom completes this level. The ground level features a cozy family room with a stone fireplace, 2 additional bedrooms (one currently used as a games room), bathroom with steam shower, a gym (also easily repurposed to a 5th bedroom) and a utility/storage room. And finally, a spacious solarium / mudroom with custom cabinetry providing the ideal bonus environment for those who work from home or a creative studio. Outdoors, enjoy a relaxing in-ground solar heated pool with a cabana, multiple patios for both sun and shade creating an entertainers dream. An attached extra deep three-car garage, well-established perennial gardens, and proximity to the Bruce Trail complete this charming property, making it the perfect retreat for those seeking both space and style. 45 mins to Pearson Airport, 10 minutes to Orangeville and 1 hour to Collingwood (for skiing enthusiasts). (id:60626)
Chestnut Park Real Estate Limited
176/180 Nassau Street
Oshawa, Ontario
Welcome to your next investment opportunity. This property has a 2 large Modern legal non conforming fourplexs properties. Each Building has 2 (3 Bedroom 2 Bath Units) and 2 (1 Bedroom 1 Bath Units). Mixed with great long term tenants and newer tenants. Offering a generous 4.5 Cap Rate at current rents with ability to bring to a 6.2 Cap Rate at market rent. See Rent / Expense Statement and Floor Plans Attached. 176 Nassau and 180 Nassau are registered separately but seller would like them to be purchased together, which offers a great opportunity to a diligent investor. Properties are in a great area, close to 401, public transit, parks, shopping and more! (id:60626)
Dan Plowman Team Realty Inc.
9500 Williams Road
Richmond, British Columbia
Prime corner 37,428 Sqft townhouse development assembly in highly desired and central South Arm area. Last remaining 4 lots on the block taken to Severn Drive. Accessible and convenient location walking distance to South-Arm Community Centre. Steps from public transport and all levels of strong academic schools! (id:60626)
Sutton Centre Realty
760 Lands End Rd
North Saanich, British Columbia
Build your dream waterfront home! At the very end of the Saanich Peninsula, you will find Land's End Road - One of the most exclusive locations on Vancouver Island and some of the most elegant homes and estates in the country fit for royalty. The location is close to the BC Ferry terminal, Victoria International Airport, Horth Hill Park as well as other parks and trails. This is a rare opportunity to build your dream home on this 28,000 square foot lot overlooking Satellite Channel and Mount Tuan Ecological Reserve on Salt Spring Island. The View spans from Cowichan Bay to the ferry traffic coming in and out of Shwartz Bay, Sampson Narrows and Pender Island enjoy the views off your deck from this mid bank property watching all of the boat traffic, sea lions playing, eagles soaring and even whales passing by! The lot is serviced for water, hydro, telus and gas and has a driveway roughed in and is ready to go. With very limited waterfront land available on Southern Vancouver Island, you do not want to miss out on this very special opportunity (id:60626)
RE/MAX Camosun
1108 Sandy Hook Road
Kawartha Lakes, Ontario
Calling all multi-generational families, visionaries and entrepreneurs! This rare estate is custom-built and offers an incredible blend of space with an extended family home and three additional separate living quarters, compiling into 4 self-contained living areas making it easy for multiple generations to live together while maintaining privacy. Over 8,200 sq ft of finished space, including 7 bedrooms, 6 bathrooms plenty of room for everyone. The main residence features a skylit foyer, soaring waffle ceilings, chefs kitchen, sun room and a luxurious primary suite with a spa-inspired 5-piece ensuite. Private entrances to each living space ensure flexibility and autonomy for each household. In-floor radiant heating in second legal dwelling above garage and two heat pumps on the property ensures year-round comfort. Ample parking with 13 total spaces (3 in garage, 10 in the driveway) makes family visits or multiple vehicles a breeze. Outdoor perks include 3 stocked ponds, a chicken coop, and a goat barn perfect for hobby farming or self-sufficient living. Income potential via B&B setup or rental suites adds financial versatility. Potential For 4-Plex W/ Zoning Changes. Solar panels generate over $3,000 annually, plus property tax savings if you enroll in the Managed Forest Tax Incentive Program. Convenient location just 1 hour from the GTA and minutes to Hwy 115 means you're close to the city while enjoying rural peace and privacy. This property blends luxury, independence, and functionality ideal for families looking to stay connected while living in their own space or explore the options of subsidizing your mortgage through rental income or entrepreneurial endeavors. (id:60626)
RE/MAX Hallmark Eastern Realty
942 Copper Mountain Rd
Princeton, British Columbia
An unmatched opportunity to own one of Princeton’s most remarkable properties—nearly 83 acres of fully usable land, just 10 minutes from town. This stunning estate borders endless Crown land, offering complete privacy and direct access to nature. A rare blend of open pasture and mature forest, with two private ponds complete with licensed water sources, and a network of quad trails winding through the property. At the heart sits a timeless log home with 3 bedrooms and 3 bathrooms, combining rustic charm with modern comfort. Enjoy wood heat with electric backup, and a breathtaking deck that overlooks your own private wilderness. A newer workshop includes a beautifully finished 2-bedroom in-law suite—ideal for guests, extended family, or rental potential. With a greenhouse, raised garden beds, landscaping, equipment sheds, and an abundance of wildlife and wildflowers, this property is a self-sufficient dream and outdoor paradise. Truly one of a kind—this is rural BC living at its absolute finest. This is more than a home—it’s a lifestyle. Private, scenic, and move-in ready, it’s one of Princeton’s finest rural offerings. (id:60626)
Royal LePage Princeton Realty
174 John Street S
Hamilton, Ontario
Rare opportunity to own a prime mixed-use property in the heart of Hamilton, just a 2-minute walk to the GO station, schools, commercial towers, and a thriving residential community. This newly refurbished, four-story (C5-zoned) building offers a lot size of 34.55 ft x 66.00 ft, a total area of 4,582 sq. ft., and includes four residential units and one commercial unit. With a gross income of $170,856, a net operating income (NOI) of over $155,000, and operating expenses under $12,000 per year, this is an exceptional investment opportunity. One unit is currently vacant and available for the buyers use. Flexible ownership options allow you to purchase with the business or simply become a landlord, as one of the sellers is willing to continue operations. **EXTRAS** 2 water heaters, 1 commercial and 1 residential - both rented at $40.00 per month. Fire inspection done in 2024. Clean environmental 2024, Flat roof area done in 2023. (id:60626)
Royal LePage West Realty Group Ltd.
5591 Delta Road
Sechelt, British Columbia
This .7 of an acre of waterfront property has dual zoning. Both Commercial & Residential. Create your work/live dream in a fantastic location, close to the Sea. Fly in two either two Sea Plane Docks and book your tee time at either 2 of the Best Golf Courses on the Sunshine Coast. So many options for this property, build that dream home on the shore you've always thought about. Previously operated as one of Sunshine Coasts Premier Restaurants, this lovely property is just waiting for your new fresh ideas. Boutique Hotel, AirBnB, your own beach house just for you. Open your own "At the Shore", patio & culinary destination. The options are many. Invest, work, love and enjoy the Beautiful Sunshine Coast. Fly in from Vancouver in 30 min, from Nanaimo 20 min. The ferry is just a short 40 min through the most majestic scenery you will ever witness. Welcome to the Sunshine Coast. The air is clean, the traffic minimal, the BC Beauty abounds, Paddle, Kayak, Golf, Hike, Fish, Cycle....there is so much to do here. (id:60626)
Sotheby's International Realty Canada
1611 Capilano Road
North Vancouver, British Columbia
1611 Capilano Rd in N. Van (Park West). A brand-new retail unit for sale at mixed-use development located at Lions Gate Village. This amazing street front retail corner unit, has an excellent exposure towards Marine Dr. This highly anticipated new development is strategically situated at the Lions Gate Bridge entrance and on the boundary of cities of N. Vancouver & W. Vancouver. This new mixed-use development consisting of 258 condominium units with 13 retail strata units is directly accessible from the intersection of Marine Dr & Capilano Rd. The space consists of almost 1,125 sqft, access to grade loading, high ceilings of almost 18 ft. 158 underground parking are designated to serve the commercial businesses and residential visitors on a first come first serve basis. This unit is equipped with commercial venting system & has natural gas connection. It's great for luxury coffee shop, restaurant or could be a amazing real estate or financing st. level office with thousands of walking visitors every day. (id:60626)
Sutton Group-West Coast Realty
5591 Delta Road
Sechelt, British Columbia
This .7 of an acre of waterfront property is in a fantastic location, close to the Sea Plane Dock and 2 of the Best Golf Courses on the Sunshine Coast. With dual zoning, this could/would make an amazing Boutique Hotel. Previously operated as one of Sunshine Coasts Premier Restaurants, this lovely property is just waiting for your new fresh ideas. (id:60626)
Sotheby's International Realty Canada
32 Street E
Rural Foothills County, Alberta
Location: Situated in the heart of a fast-growing area, with easy access to South Calgary, shopping centers, recreational facilities, golf courses, schools, and hospitals, making it highly desirable for potential buyers.Features: The land offers a good mix of hayland and bush, catering to diverse development possibilities. Its natural features could appeal to developers seeking versatile landscapes for residential or mixed-use projects.Development Potential: With its size and layout, there is significant potential for subdivision into seven 4-acre parcels. Full access from both the east and west boundaries enhances the appeal and feasibility of the project.Approval Process: The accessibility and layout of the land make it conducive to presenting a compelling case to the Foothills Municipal District for approval, streamlining the development process.Overall, this property presents an excellent opportunity for developers and investors looking to capitalize on the growing demand for residential or mixed-use developments in the area.For further inquiries or to discuss potential investment opportunities, please feel free to reach out. Thank you (id:60626)
First Place Realty

