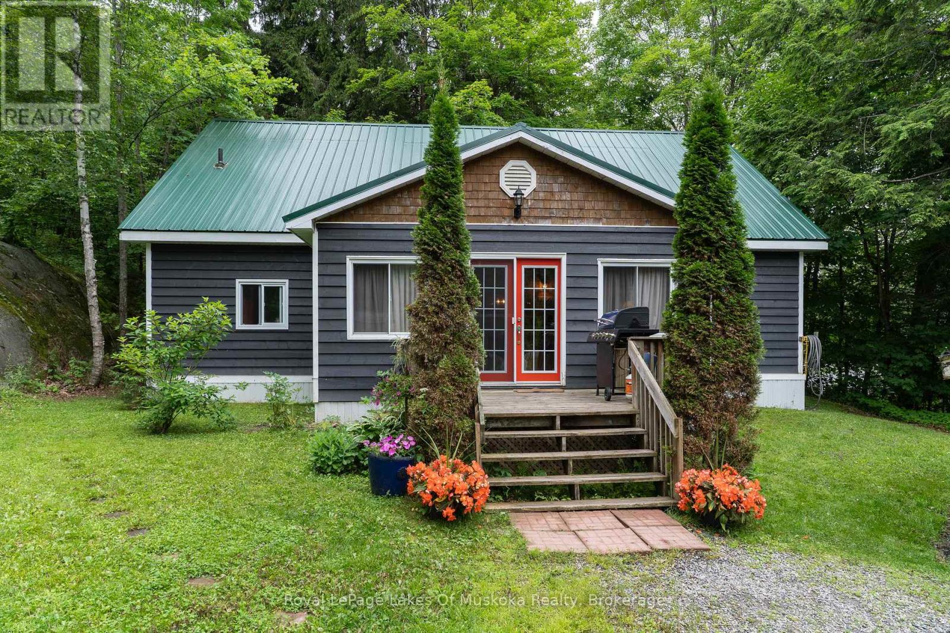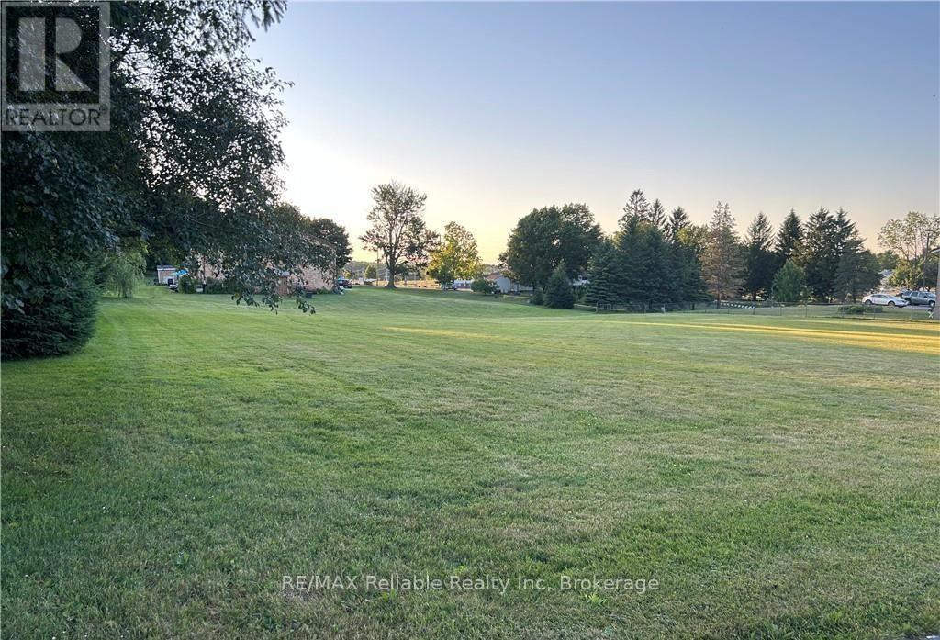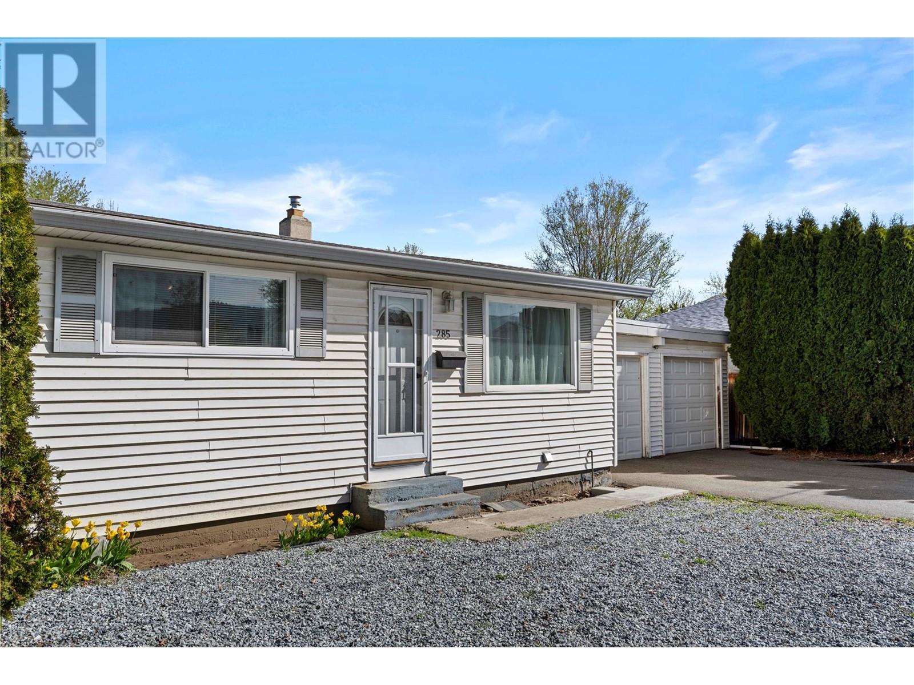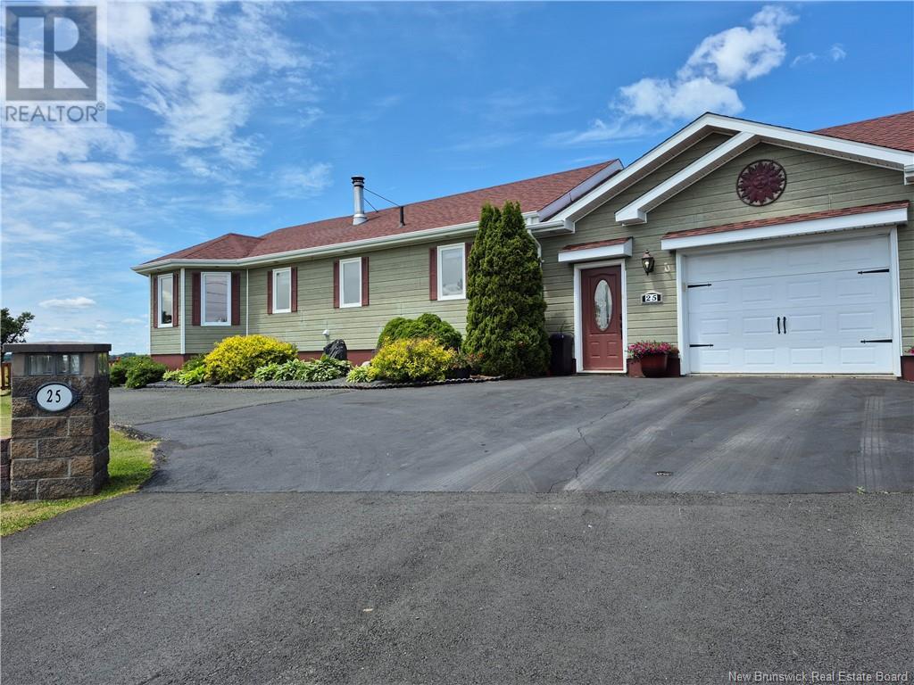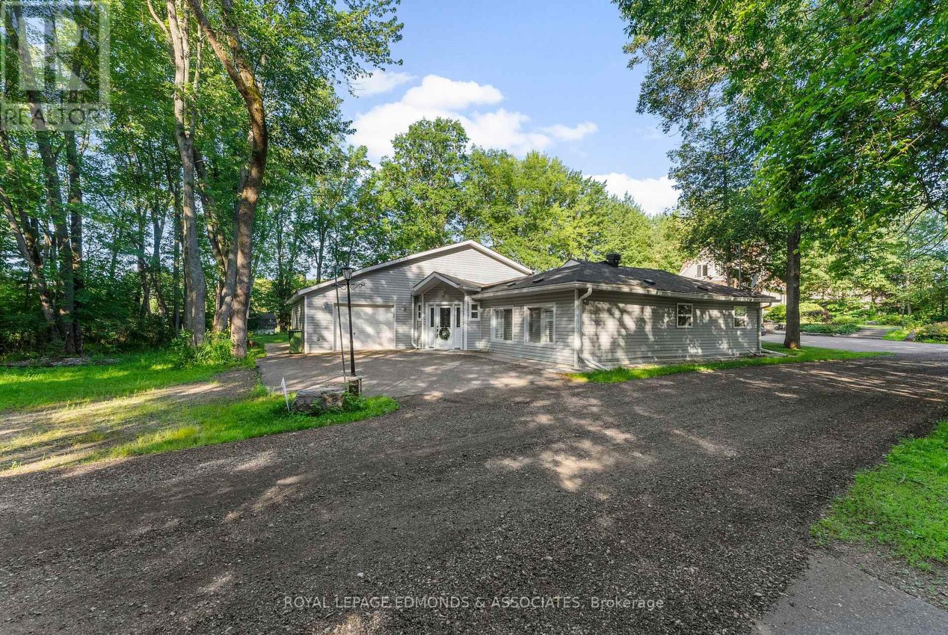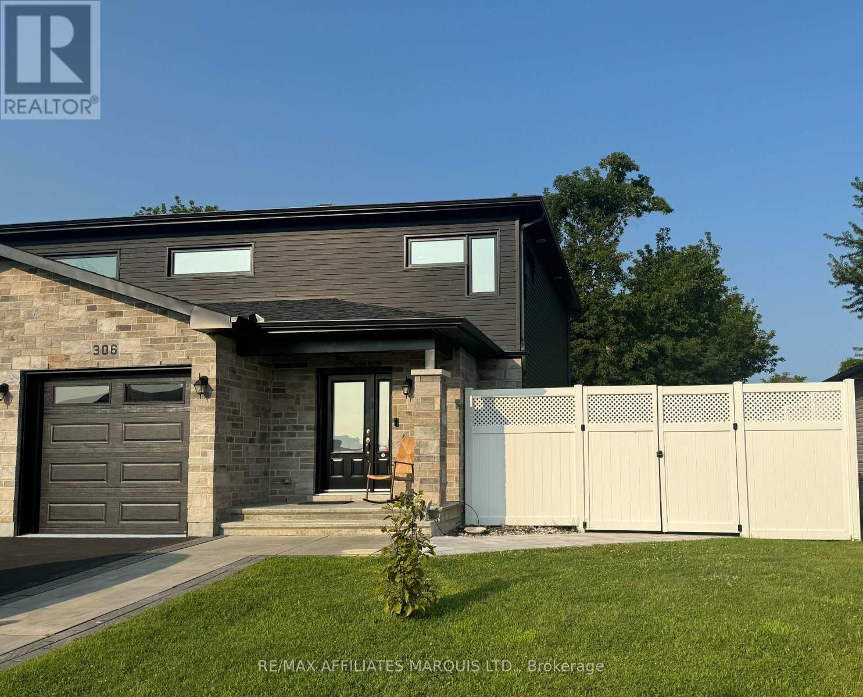2709 Muskoka District 118 Road W
Muskoka Lakes, Ontario
Looking for your first home? Or wanting to downsize? This is the opportunity you have been waiting for! A stacked log open concept bungalow with a bonus loft space! From the front deck-enter a fully insulated sitting/sunroom/mudroom, a great space to hang all your outdoor gear before entering through the frosted glass double french doors. Cathedral ceilings immediately meet the eye upon entry into this lovely pine-lined home. Well appointed kitchen featuring a generous size island, dining area and spacious living area. Two bedrooms, one bathroom, a utility/laundry room all heated with a pellet stove and electric baseboard heating. Lots of windows, with 20 deep window wells for plant lovers. The bonus loft space can serve whatever purpose you have in mind! Outside for the handyman is a 12x12 workshop complete with upstairs storage and a 10x10 garden shed. Close to public access & beaches on Lake Muskoka or a quick drive into Port Carling! (id:60626)
Royal LePage Lakes Of Muskoka Realty
Pl 173 Pts 1&2 Queen Street
North Huron, Ontario
Attention investors and developers! Great opportunity for multi-unit building in the charming town of Blyth! Theatre in town close to Lake Huron, quaint community site plan completed along with engineered drawings for a 6-plex town home or build to suit! Options include Row house, multi-unit dwelling, retirement or nursing home, community facility but buyer has to verify with municipality! Buyer to verify with accountant regarding HST. (id:60626)
RE/MAX Reliable Realty Inc
285 Alder Avenue
Kamloops, British Columbia
Super cute, 2 bedroom 1 bathroom North Shore home, close to the Rivers Trail and great river views. The rancher style home boast a full basement with a spacious laundry and exercise room. Home offers a 2 car garage with updated epoxy flooring and additional workshop off the garage. Private fully fenced yard and covered patio area with lane access, loads of additional parking, great prospects for a carriage house or lane way house with city approval. 2 generously sized bedrooms on the main floor with a nice 4 piece bathroom, a warm and inviting living room with an electric fireplace and galley style kitchen with shaker cabinets and area for dining room table. Some of the other features are, High efficiency furnace, underground sprinklers, xeriscape front law and easy access to transportation, schools, recreation and shopping. Great starter home in the heart of the North Shore. (id:60626)
Royal LePage Westwin Realty
513 - 155 Legion Road N
Toronto, Ontario
Come home to this 2-Bedroom, 2-Bathroom Condo with a split bedroom layout In the highly sought-after ilofts. This lovely corner unit offers great value, with an open concept layout and well thought out modern finishes! It has floor-to-ceiling windows that gives lots of natural light. The kitchen has granite counter tops, onyx backsplash & SS appliances. The 2 bathrooms both have deep soaker tubs and subway tiles. Spacious living/dining area with mounted electric fireplace. There is a huge balcony over looking the manicured gardens with a view to the lake. The 2 walk outs from the living room and second bedroom make it very easy to access your huge balcony to BBQ, relax and enjoy the views all day and night. The parking spot is conveniently located next to the elevator. Enjoy all this wonderful waterfront community has to offer, just minutes from Lake Ontario and Humber Bay Park. Quick access to the Gardiner Expressway, Mimico Go Station, and the TTC makes commuting to the city a breeze. Costco, restaurants and grocery multiple different grocery stores are all within a 10 minute drive. Great Building & Great Location! (id:60626)
International Realty Firm
25 Bayshore Drive
Bathurst, New Brunswick
This one-of-a-kind property offers over approximately 185 feet of a stunning panoramic view of the Bay of Chaleur and Bathurst harbour with your very own access to the beach. Step inside and be greeted by a bright open-concept layout with large windows along the north side that flood the space with natural light and panoramic water view. Built in 2003, the home was thoughtfully constructed with double plywood walls on the north side to help protect against cold and wind during winter, making it cozy year-round. Enjoy morning coffee or evening sunsets from the porch complete with power and a ceiling fan or host guests in the detached gazebo, perfect for summer sleepovers with family and friends. Whether you're relaxing in the peace and quiet of your beautifully landscaped yard, taking in the ocean breeze, or enjoying easy access the beach, this home truly offers your own slice of paradise just minutes from local amenities. Dont miss this rare opportunity to own waterfront living at its best. (id:60626)
RE/MAX Professionals
731 Francie Lane
Laurentian Valley, Ontario
Welcome to your serene waterfront escape on the beautiful Ottawa River just minutes from all the amenities of Pembroke and approximately 1.5 hours from Ottawa. This fully renovated 2-bedroom, 2-bathroom home (updated in 2019/2020) blends modern comfort with peaceful, scenic living. Enjoy the oversized driveway and attached garage before stepping inside to discover bright, open living spaces designed to maximize natural light and river views. The spacious kitchen features a large center island, perfect for entertaining and everyday use, while the adjacent family room offers an electric fireplace and double doors that open to the tranquil waterfront ideal for cozy evenings or morning coffee with a view. Sliding pocket doors allow you to easily close off the family room from the main living space for added privacy or flexible use. A lovely four-season sunroom extends your living area and leads directly to the beautifully maintained backyard, where you'll find a charming shed and a quaint balcony right by the water perfect for relaxing or watching boats drift by. With two full bathrooms and generous bedrooms, this home offers comfort and practicality for year-round living or as a luxurious retreat. Revel in peaceful riverfront living without sacrificing convenience your next chapter starts here. 24 hour irrevocable on all offers. (id:60626)
Royal LePage Edmonds & Associates
32 Picton Street W
Hamilton, Ontario
Welcome home to 32 Picton St. W, Hamilton. Perfectly positioned between the vibrant energy of James Street North and the peaceful beauty of Bayfront Park. Just steps from the West Harbour GO Station, Pier 4, and some of Hamilton’s top restaurants and patios, this home offers more than a place to live—it offers a lifestyle. Surrounded by scenic trails and waterfront views, it’s ideal for commuters, outdoor enthusiasts, and anyone who craves urban living with a natural edge. The home itself has been completely transformed! Greeted by a new covered front porch, come inside to find new enginerred hardwood floors, a brand new kitchen with quartz counters, all new cabinetry and appliances, a new bathroom new lighting throughout and a new deck out back! This 3 bed 1 bath is both stunning and turn key! Whether you're a first-time buyer, downsizing, or looking for an investment opportunity, this property is full of potential. Its unbeatable location—close to transit, dining, and nature—also makes it an excellent choice for both long- and short-term rentals. Come see it today! (id:60626)
RE/MAX Twin City Realty Inc
1079 Bay Street Unit# Lot B
Port Rowan, Ontario
New construction located in the gorgeous Lakeside community of Port Rowan! This modern semi-detached home to be built by Don Field & Sons. Stylish exterior finishes w/stone on the front, board & batten, inviting front entrance with covered porch. Large foyer welcomes you into this bright home, the open staircase to the basement allows for additional living space you may discuss & negotiate with the builder. The open concept layout features a kitchen w/ island and lots of cupboards ever serious cook will love, dining rm you may step outside to a covered deck overlooking your spacious backyard. The primary bedrm offers a 4 pc ensuite & walk-in closet. The 2nd bedrm, 4 pc bath, main floor laundry plus garage entrance complete this spacious home. The basement has large windows creating the potential for a nice bright space. A rough-in for a future bath in included. The listing price does not include a fully finished basement, but this could be incorporated into the purchase, if desired. Don Field & Sons Construction is built on the firm foundation of experience & well developed skills building homes since the 1950s. As second generation builders they keep up to date on the latest building techniques, materials, methods & equipment building homes that will last well into the future. Close to all town amenities, marinas, golf, hiking trails birding, wineries and the sandy beaches of Long Point and Turkey Point. Photos are of the previously built model semi. (id:60626)
Coldwell Banker Homefront Realty
1079 Bay Street Unit# Lot A
Port Rowan, Ontario
New construction located in the gorgeous Lakeside community of Port Rowan! This modern semi-detached home to be built by Don Field & Sons. Stylish exterior finishes w/stone on the front, board & batten, inviting front entrance with covered porch. Large foyer welcomes you into this bright home, the open staircase to the basement allows for additional living space you may discuss & negotiate with the builder. The open concept layout features a kitchen w/ island and lots of cupboards ever serious cook will love, dining rm you may step outside to a covered deck overlooking your spacious backyard. The primary bedrm offers a 4 pc ensuite & walk-in closet. The 2nd bedrm, 4 pc bath, main floor laundry plus garage entrance complete this spacious home. The basement has large windows creating the potential for a nice bright space. A rough-in for a future bath in included. The listing price does not include a fully finished basement, but this could be incorporated into the purchase, if desired. Don Field & Sons Construction is built on the firm foundation of experience & well developed skills building homes since the 1950s. As second generation builders they keep up to date on the latest building techniques, materials, methods & equipment building homes that will last well into the future. Close to all town amenities, marinas, golf, hiking trails birding, wineries and the sandy beaches of Long Point and Turkey Point. Photos are of the previously built model semi. Property not built yet. Photos for illustration only, photos from a previous model. (id:60626)
Coldwell Banker Homefront Realty
306 Belfort Crescent
Cornwall, Ontario
Beautifully maintained and thoughtfully designed, this spacious 2-storey semi-detached home offers everything today's family needs. The open-concept main floor seamlessly blends the kitchen, dining, and living areas, creating an inviting space ideal for both everyday living and entertaining. Upstairs, you'll find a bright and airy primary bedroom featuring corner windows and a private ensuite, along with two generously sized bedrooms and a modern 4-piece bath. The fully finished basement adds even more versatility with a large family room and an additional 4-piece bathroom perfect for guests or extended family. Step outside to a backyard built for entertaining, complete with a hot tub, BBQ area, and plenty of room for outdoor fun. A perfect blend of comfort, style, and space. (id:60626)
RE/MAX Affiliates Marquis Ltd.
49 Grove Avenue
St. Catharines, Ontario
Solid 4-level back-split perfectly located close to all major amenities, Pen Centre, Brock University and public schools with great connectivity to all of the Niagara region. Featuring a charming brick front and finished from top to bottom, this home offers spacious and versatile living for a growing family, first time buyers and anyone looking to grow their investment portfolio. The open-concept main floor is ideal for entertaining, with laminate flooring flowing throughout. The combination living room, dining room with large kitchen features a huge kitchen island with plenty of built-in cabinetry. Enjoy the warmth and ambiance of not one, but two gas fireplaces perfect for cozy evenings with one on the main level and one in the family room. With 3 spacious bedrooms and 2 full bathrooms, there's room for everyone. The third level offers a spacious rec room with laminate floors and a home office/fourth bedroom converted into a laundry space. Enjoy a finished fourth bonus level man cave, games/media space or potential large bedroom with a four-piece washroom and laundry space currently being used for storage. The backyard space offers a large side patio, gazebo, covered barbecue area with two large sheds for storage. Whether you're relaxing in the family room, hosting guests or looking for a fully finished home, this home checks all the boxes for comfort and convenience in a sought-after location. (id:60626)
Exp Realty (Team Branch)
201 10th St
Wainwright, Alberta
Quality Building, Excellence Main Street Location, and Long Standing Pizza Business located in the Town of Wainwright. This thriving Community has a population of over 6600 people of which 250 are permanent Army personnel and families. Currently this Mediterranean & Pizza Business has seating availability and Take-Out service. Implemented during Covid. The Fully fixtured kitchen has been reestablished as a fully licensed Restaurant. The upper level Living Accommodation of 1922 sq.ft. offers 2 bedrooms; large living area; sitting area; fully laundry, full bath, large kitchen with ample cupboards & lovely eating area. This property offers combined affordable living accommodation & business opportunity, which is perfect for any family or business partnership. In the last 2 years the Owner has renovated & established food Coolers for M&M Sales plus Virtual Gaming Equipment which is extremely popular. (id:60626)
RE/MAX Excellence

