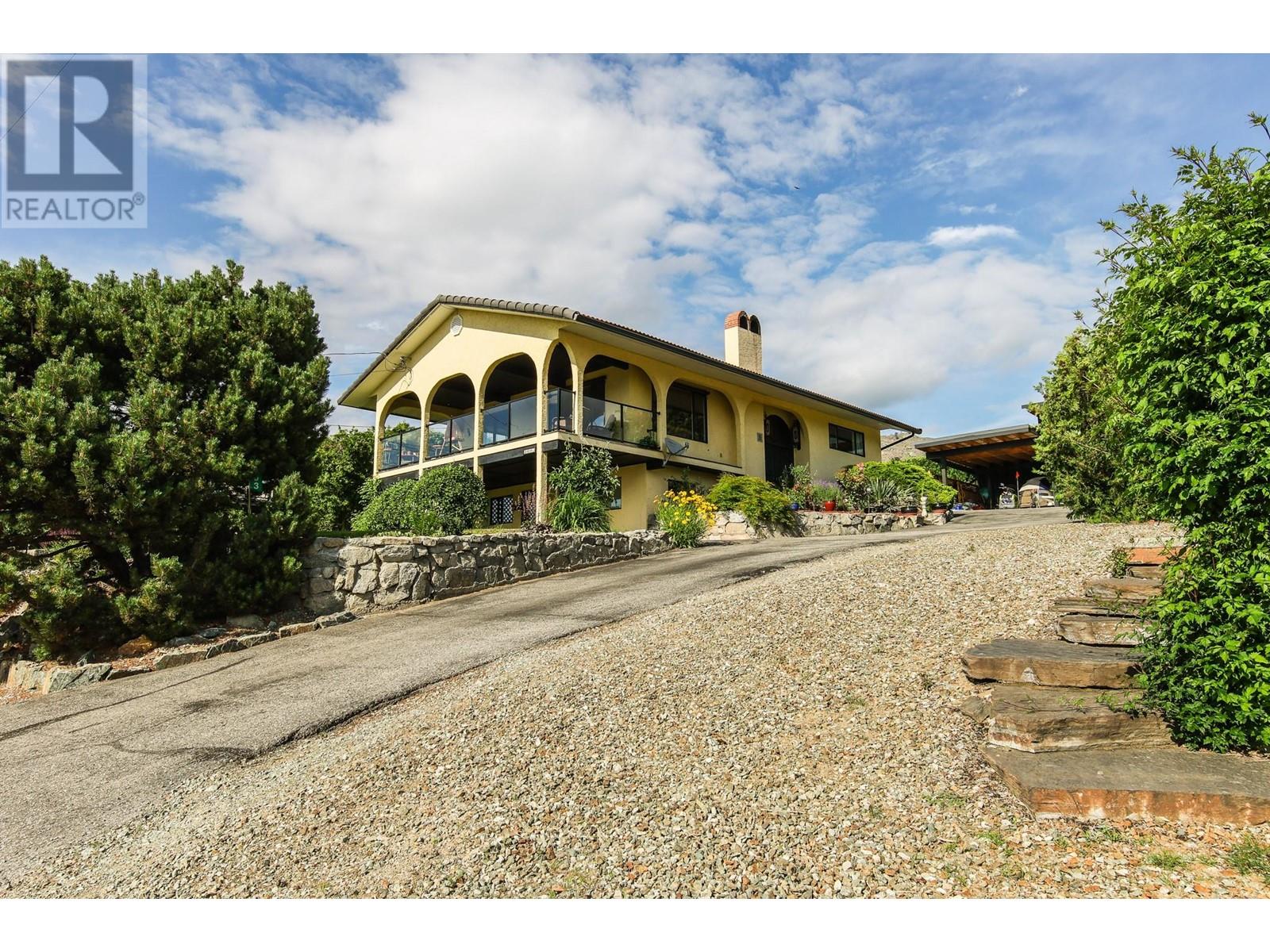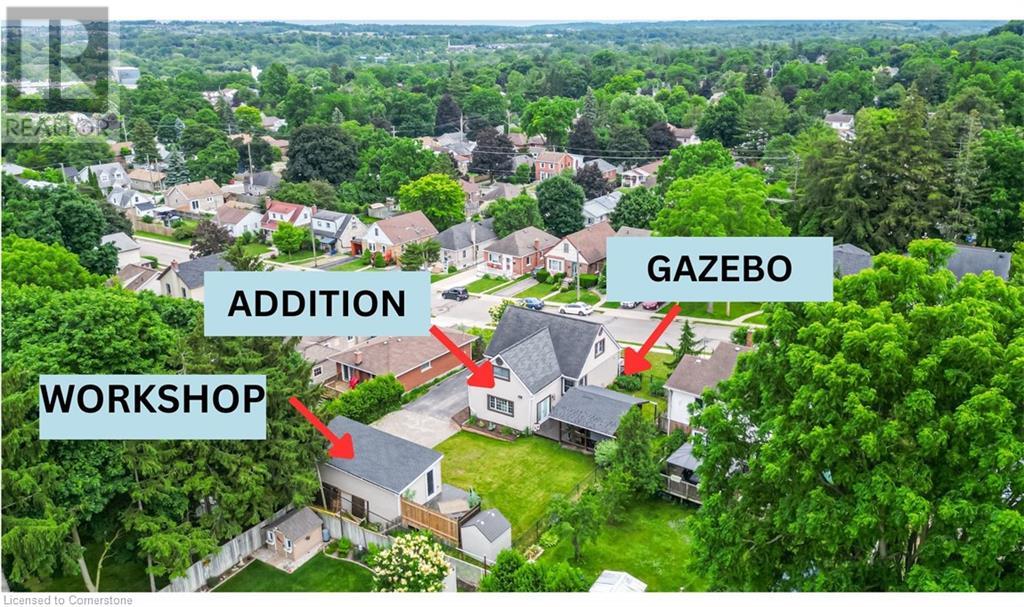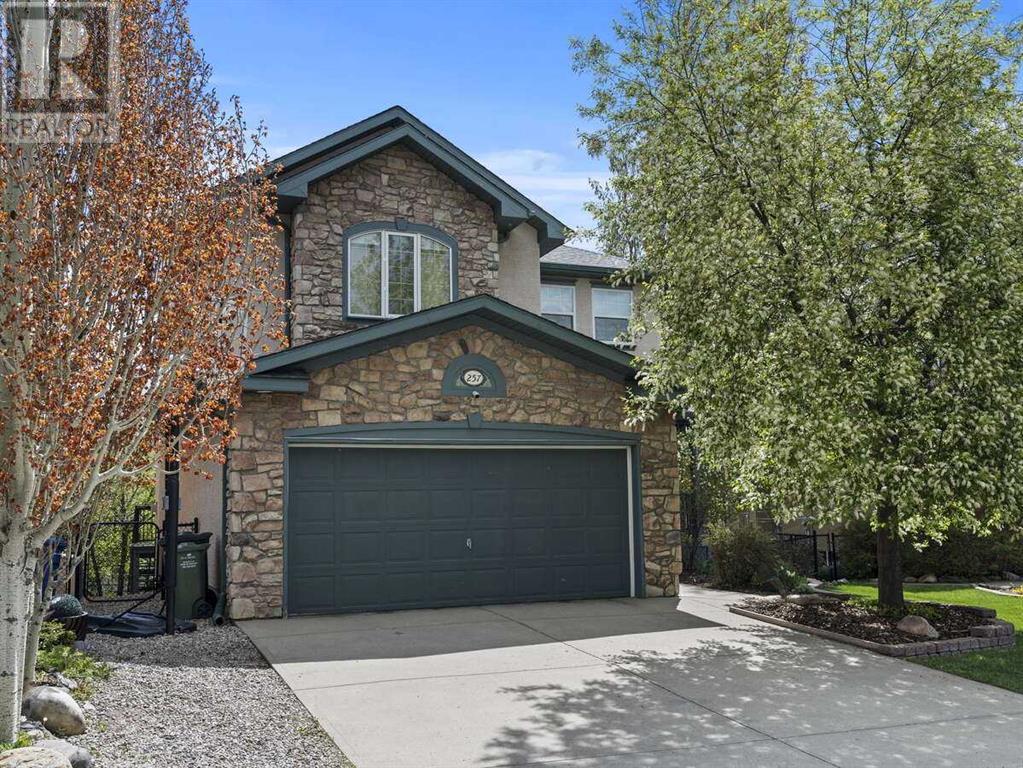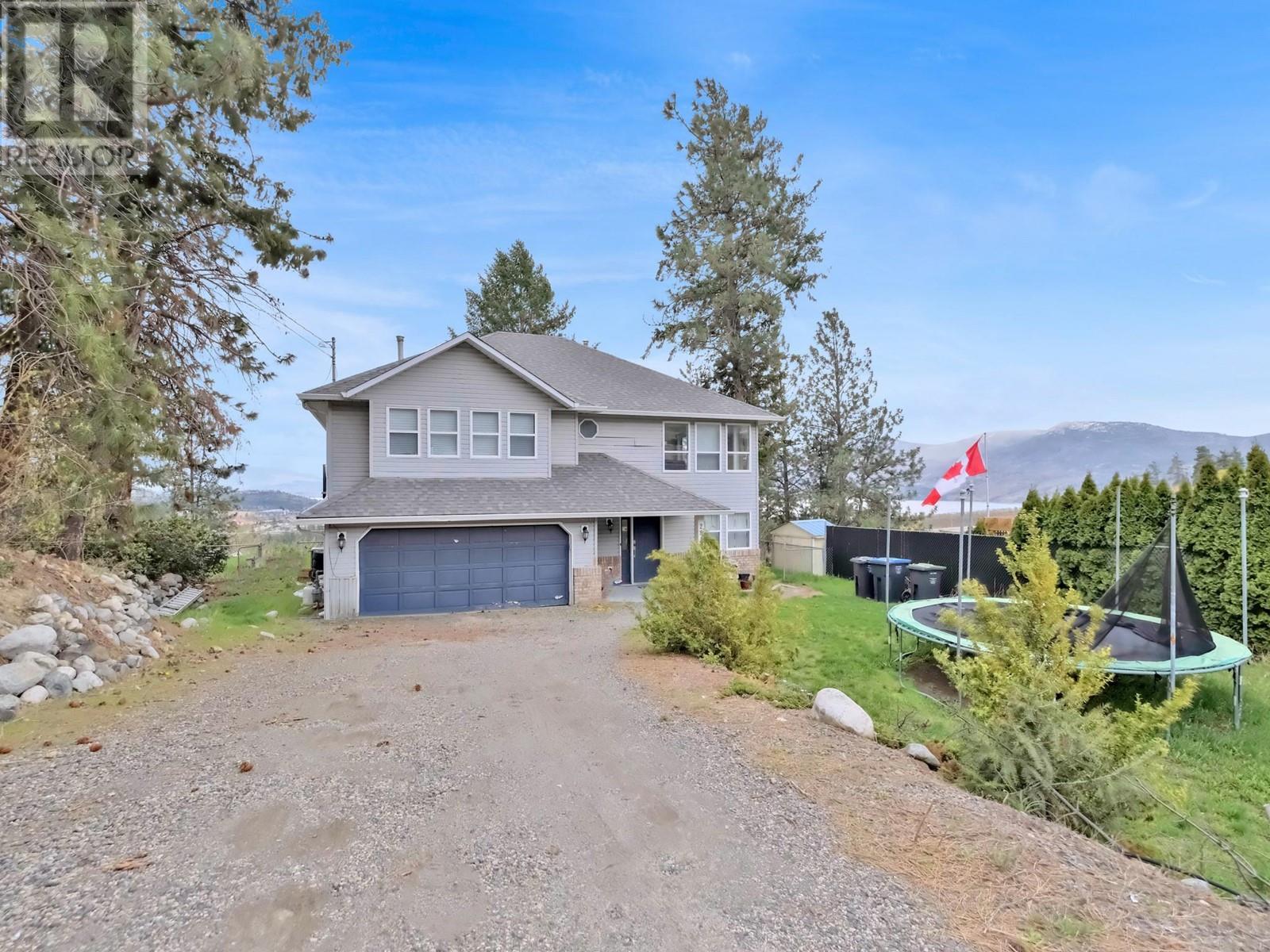22 Kimbark Drive
Brampton, Ontario
Welcome to 22 Kimbark Drive! This charming detached bungalow offers spacious living with 3 bedrooms on the main floor and 2 additional bedrooms in the basement, perfect for growing families or potential rental income. The home features a functional layout, a bright and inviting living space, and plenty of natural light. Located in a desirable neighborhood, 22 Kimbark Drive is close to all amenities, schools, parks, and convenient transportation options. Whether you're looking for a family home or an investment opportunity, this property is a must-see! (id:60626)
RE/MAX Gold Realty Inc.
3603 37th Street
Osoyoos, British Columbia
SUNNY SIDE OF OSOYOOS! Situated on the East side of town this beautiful home overlooks one of the best Lake Views in town! Nestled amongst vineyards and orchards walking distance to beaches and shopping! This lovely 2000 sqft home features 3 Bedroom, 2 Bathroom with lake views from the kitchen and living room and West facing deck off the front! The back yard has a Large covered parking area for your RV and vehicles, Garden shed, Small shop, Garden area, Covered deck enveloped with 2 lovely grape vines! Downstairs has a full kitchen and perfect for a In-law-Suite or visiting guests. Come and bask on the sunny side of town located a short distance to sandy beaches, downtown shopping, restaurants, recreation, the best wineries, multiple golf courses and more! Book an appointment today! (id:60626)
Exp Realty
70 Stanley Street
Cambridge, Ontario
Welcome to 70 Stanley! over 2500 sq ft of living space, 4+1 bedroom home with 3 bathrooms, main floor laundry AND A WALK-OUT BASEMENT, SEPARATE ENTRANCE: Stunning design, full workshop, landscaped & a beautiful gazebo for lounging on hot summer nights. Two spacious bedrooms on the main level (or 1 Bedroom and an office):,3 pce bathroom on main floor, absolutely stunning. main floor laundry, carpet free. Fully upgraded eat-in kitchen featuring Quartz counters and stunning pot lights through out. ALL appliances under 3 years old. 3 additional bedrooms upstairs offering laminate floors another bathroom. The separate side entrance, Walk out basement, leads to finished space that includes a 5th bedroom and full bathroom-offering excellent potential. The large detached workshop is a dream come true for hobbyists, tradespeople, or anyone needing extra space for tools, toys, or storage. Additional upgrades and features include: ~WORKSHOP 12'8 x 24'6 plus Storage: 12'6 x 10'1 ~Furnace and Air conditioning 2019. Renovated throughout-move in ready with modern finishes Stand-up freezer, water softener (2025), washer, and dryer-all just 3 years old Owned 50-gallon water heater-no rental equipment . Conveniently located close to top-rated schools, parks, trails, and all amenities Whether you're upsizing, investing, or looking for multi-functional family home, this rare West Galt gem checks all the boxes. -Trebb #X12252663 (id:60626)
Peak Realty Ltd.
42 Heron Park Pl Place N
Toronto, Ontario
Absolute Showstopper in West Hill, Scarborough! Discover this stunning Mattamy-built 3-storey freehold townhouse nestled in the highly sought-after Heron Park community. Boasting a spacious layout, this home features separate living and dining areas illuminated by elegant pot lights. The modern kitchen is a chef's dream, equipped with a central island, granite countertops, stylish backsplash, upgraded cabinetry, and high-end stainless steel appliances. Step out onto the expansive 20' x 8' deck, perfect for outdoor entertaining. Freshly painted throughout, the interior showcases hardwood stairs with iron pickets and premium hardwood flooring completely carpet-free for a sleek, contemporary feel. The third floor offers three generously sized bedrooms and two full bathrooms, including a primary suite with a 4-piece ensuite. The second floor provides a convenient 2-piece powder room and direct access to the large deck. The ground-level foyer includes access to an extended-length garage, enhancing functionality. Located in a family-friendly neighborhood, this home is close to all essential amenities: schools, the University of Toronto Scarborough, Centennial College, shopping centers, Heron Park Community Centre, Guildwood GO Station, TTC transit, Highway 401, and more. Don't miss the opportunity to own this exceptional property in one of Scarborough's most desirable communities! (id:60626)
Realty 21 Inc.
257 Crystal Shores Drive
Okotoks, Alberta
For more information, please click Brochure button. Live the Lake Life in Crystal Shores! Welcome to this beautifully maintained two-storey home nestled in the heart of Crystal Shores—Okotoks' only lake community. Offering over 2,500 sq ft of thoughtfully designed living space, this four-bedroom gem boasts a full walkout basement, a fully fenced and landscaped yard, and backs directly onto the community pathway system and green space—perfect for families who value an active lifestyle and a close-knit community. Situated just steps from the lake, this home enjoys convenient access to top-rated schools, parks, a golf course, playgrounds, the Okotoks Recreation Centre, and local shopping. Enjoy stunning mountain and lake views in a location that truly has it all. Built in 2003, the home features a bright and spacious layout, highlighted by a massive primary suite with vaulted ceilings, a walk-in closet, and a luxurious five-piece ensuite. Three additional bedrooms, a four-piece bathroom, and a huge bonus room—currently used as an indoor golf studio—provide ample space for a growing family. The upper level also includes air conditioning to ensure cool, restful nights in the summer. The main floor is warm and inviting, featuring a large kitchen with rich maple cabinetry, an oversized island with eating bar, and generous counter space. You’ll also find a front sitting room, formal dining area, cozy living room with a gas fireplace, and a dedicated office—perfect for remote work. Nine-foot ceilings enhance the sense of space and light. Enjoy the outdoors from the west-facing front deck or the large east-facing raised deck off the kitchen—ideal for morning coffee or shaded summer afternoons. The deck includes a gate and stairs leading down to the backyard. A practical laundry/mudroom connects directly to the attached double garage. The walkout basement is a haven for hobbies and family fun. It includes a workshop, storage room, furnace room, and a roughed-in bathroom. The main area is currently set up for activities like hockey, baseball, racquetball, darts, and more. Step outside to a covered patio and a low-maintenance, landscaped backyard. On the south side, enjoy an 8x8 shed and a tiered vegetable garden. From the backyard, step directly onto the community path system that links to parks, schools, and playgrounds. The green space behind offers a safe, grassy area for kids to play. With fibre optic connectivity, Telus Security, Air Conditioning, an exceptional layout, and a lovingly cared-for interior, this home is move-in ready and waiting for its next chapter. This is a rare opportunity to own a beautiful home in one of Okotoks' most desirable neighborhoods. Come live the lake life in Crystal Shores—where community, comfort, and convenience come together. (id:60626)
Easy List Realty
2848 Lower Glenrosa Road
West Kelowna, British Columbia
Nice, bright recently renovated family home located on a .29 acre View lot in West Kelowna. This 4 bedroom, 3 bathroom home has undergone some great top floor renovations and has a 1 bedroom, 1 bath legal suite below. Upstairs boasts generous sized bedrooms, a gorgeous ensuite bath along 2 more generous bedrooms up and 1 bedroom down. The large, open Livingroom / kitchen opens out to a massive deck overlooking the city and lake. It's a home you need to see. (id:60626)
Chamberlain Property Group
66 Fall Fair Way
Hamilton, Ontario
This move-in-ready freehold townhome is loaded with space, style, and extras. With nearly 1,800 sq ft of finished space, this home features 3 bedrooms (including a generous primary suite with ensuite and walk-in), 4 bathrooms, hardwood flooring, 10 ceilings, and a warm gas fireplace in the living room and Basement Rec rrom.You'll love the open-concept kitchen with rich espresso maple cabinetry and granite countertops, perfect for gatherings around the spacious dining area.Step outside and escape to your own private backyard oasis fully fenced and thoughtfully designed with a cozy area, lot's of space for kids or pets to play, a charming garden shed, and a gazebo thats perfect for relaxing, entertaining, or enjoying summer evenings under the stars.Even better this property includes all existing appliances, a stand-up freezer, a 75" TV on the main floor, and a 55" TV in the basement. Whether you're upsizing or buying your first home, this one checks all the boxes. Don't miss your chance book your showing today! (id:60626)
Exp Realty
217590 Concession 3 Concession S
Georgian Bluffs, Ontario
This farm spans an idyllic 10- acres, nestled back in off a country road. The property features a spacious main house with large rooms, designed for comfort and functionality. It boasts four generous bedrooms and two well appointed bathrooms, providing ample living space for family and guests. Surrounding the home, the landscape is a picturesque blend of open fields and lush greenery with six acres dedicated to hay production, ensuring a productive agricultural component.The barn yard is set up for horses , complete with a run in and paddocks. This peaceful retreat offers the perfect escape from the hustle and bustle of city life, inviting you to enjoy the simplicity and beauty of quiet country living. If the Property is shown by the listing agent to any party that submits an offer through another agent, the commission will be reduced by 1% to the Buyer agent (id:60626)
RE/MAX Grey Bruce Realty Inc.
4303 County 88 Road
Bradford West Gwillimbury, Ontario
Absolutely stunning bungalow in Beautiful Bond Head featuring a detached and heated garage with an inviting above-ground pool. This home has so much character and style boasting custom woodwork, separate dining and living areas, three generously sized bedrooms and tons of storage. Fully finished basement offers a wet bar, gas fireplace and is perfect for relaxing and entertaining. The impressive double detached garage is heated and provides incredible storage space. Outside, you'll find a private, south-facing, beautifully landscaped backyard complete with a decked out pool (new pump 2024), garden shed and raised garden beds for your green thumb. Excellent access to HWY 400, top-rated schools, and public transit just steps away. (id:60626)
Royal LePage Rcr Realty
32827 14th Avenue
Mission, British Columbia
Fantastic opportunity for first time home buyers or investors to own this 4 level split home in a desirable neighbourhood! Situated on a generous 7,490 sq ft lot with RV parking, this property features a fenced backyard, offering privacy and ample space for kids and pets to play. The well maintained home boasts a functional open concept layout with 3 bedrooms, 2.5 bathrooms, a spacious kitchen, a dining area, and three additional flex rooms perfect for guests, a home office, or hobby space. Ideal as a family home or a great holding property with consistent rental income potential. (id:60626)
Nu Stream Realty Inc.
158 Masters Point Se
Calgary, Alberta
WELCOME TO THIS BEAUTIFULLY DESIGNED FAMILY HOME!Located just steps from Mahogany’s Main Beach—only a 5-minute walk—this stunning corner-lot property offers the perfect blend of style, comfort, and prime location. With no neighbouring walls on two sides, this home provides enhanced privacy and an abundance of natural light throughout.Offering approximately 3,400 sq. ft. of living space, this home features 4 spacious bedrooms, a large bonus room, and 3.5 bathrooms, with potential for a side entrance—ideal for future development or a private suite. A secondary suite would be subject to approval and permitting by the city/municipality.You’ll be impressed by the 9 ft ceilings, rich hand-scraped laminate floors, central A/C, custom window treatments, and expansive windows that flood the main floor with natural light. The welcoming foyer opens to a private den/office, mudroom, powder room, and a spacious living room with a tile-faced gas fireplace.The gourmet kitchen is a standout, featuring:Modern white cabinetry with antique glass upper cabinetsUnder-cabinet lightingUpgraded stainless steel appliances, including a built-in microwave ovenWhite granite countertops that brighten the entire spaceUpstairs, you’ll find premium laminate flooring and a layout that maximizes both function and comfort:A massive primary bedroom suite with a walk-in closet, dual vanities, soaker tub, and a separate enclosed showerTwo spacious bedrooms connected by a Jack & Jill bathroomA large laundry roomA huge bonus room, perfect for movie nights, playtime, or relaxing with familyThe professionally developed basement boasts 9' ceilings, oversized windows, and a large recreation room that doesn’t feel like a basement thanks to the natural light. It includes:A spacious bedroom with a walk-in closetA full bathroomA large utility/storage roomThis basement setup is ideal for guests or a growing teenager who needs more space.Outside, enjoy the benefits of being jus t a short walk from the Mahogany Beach Club, schools, shopping, public transit, and the beautiful wetlands walking paths. (id:60626)
Maxwell Canyon Creek
1363 Park Road S
Oshawa, Ontario
An incredible opportunity to own a spacious, income-generating home in a prime South Oshawa locationjust minutes from Lake Ontario, parks, schools, shopping, Highway 401, and the GO Station. This well-maintained detached property offers 6 bedrooms, 3 full bathrooms, and a powder room, including a fully finished basement with a separate entrance and complete kitchen, ideal for an in-law suite or rental income. The main level features bright, open living spaces and plenty of room for a growing family or multi-generational living. Situated on a generous lot with a private driveway and ample outdoor space, this home is perfect for both homeowners and investors. Dont miss your chance to own a versatile home in a well-connected, family-friendly neighbourhood close to all major amenities. (id:60626)
Century 21 Leading Edge Realty Inc.














