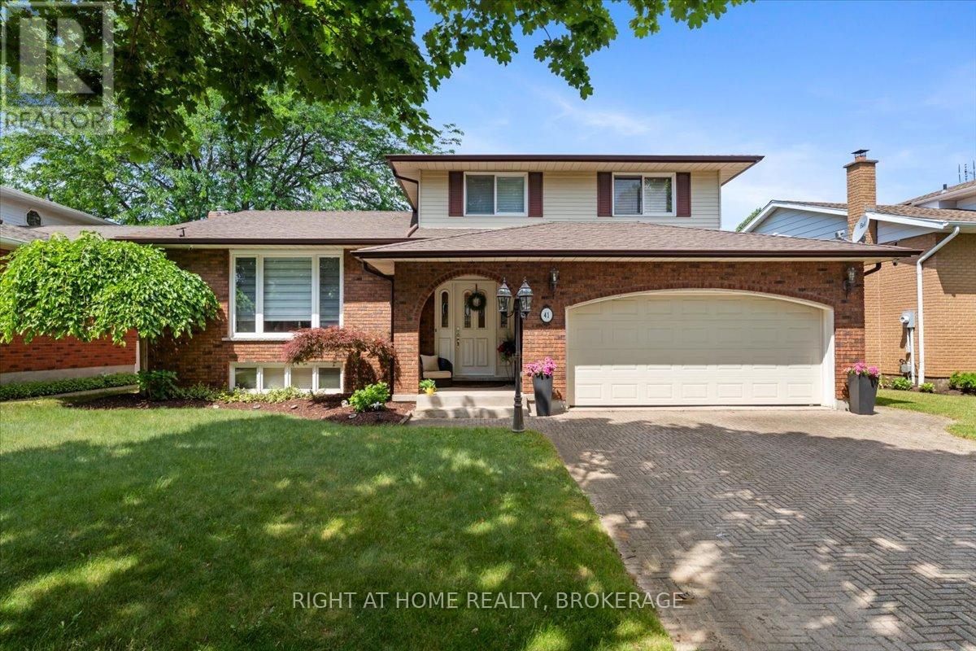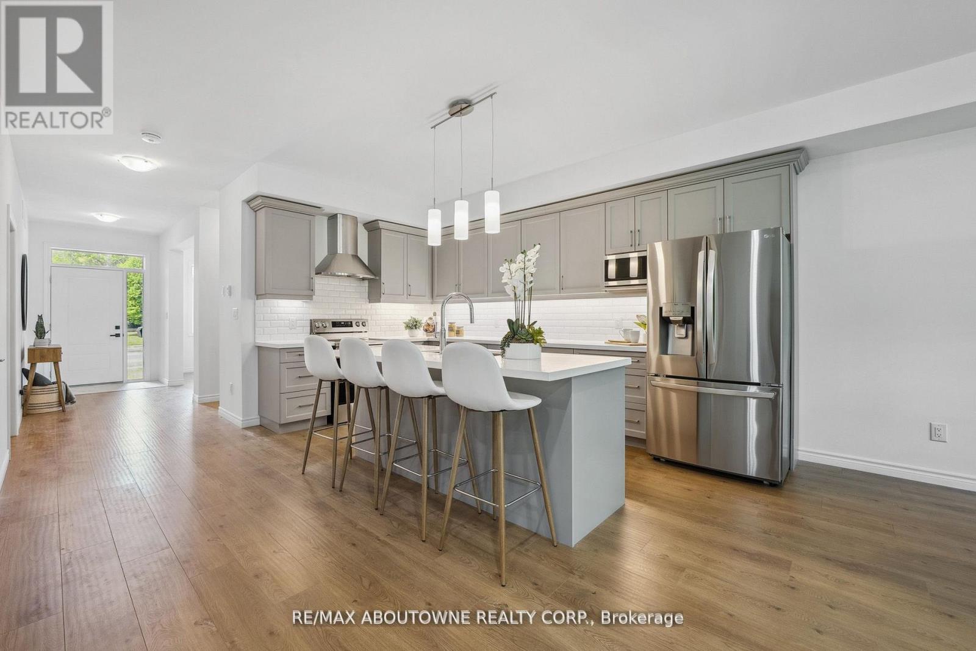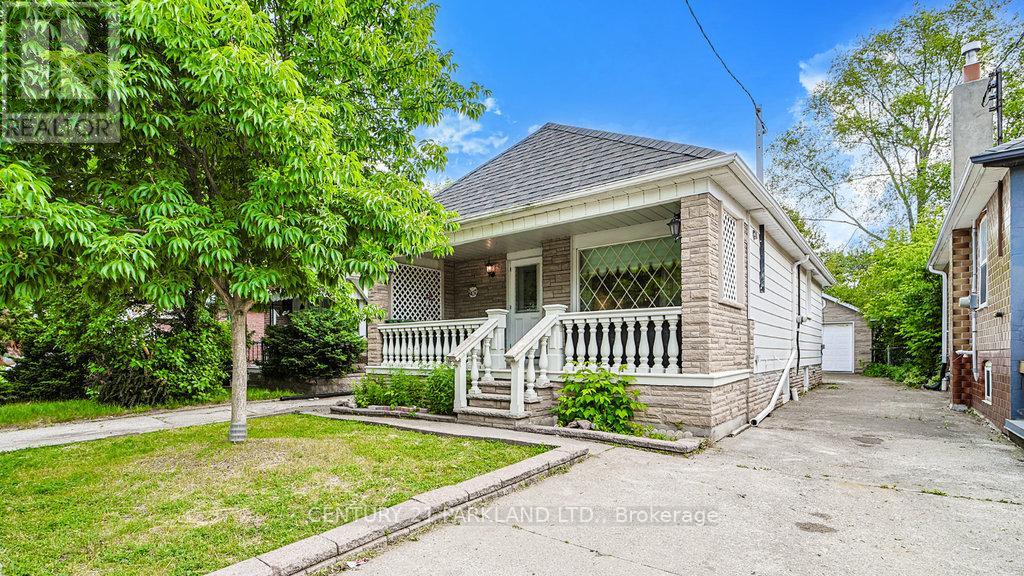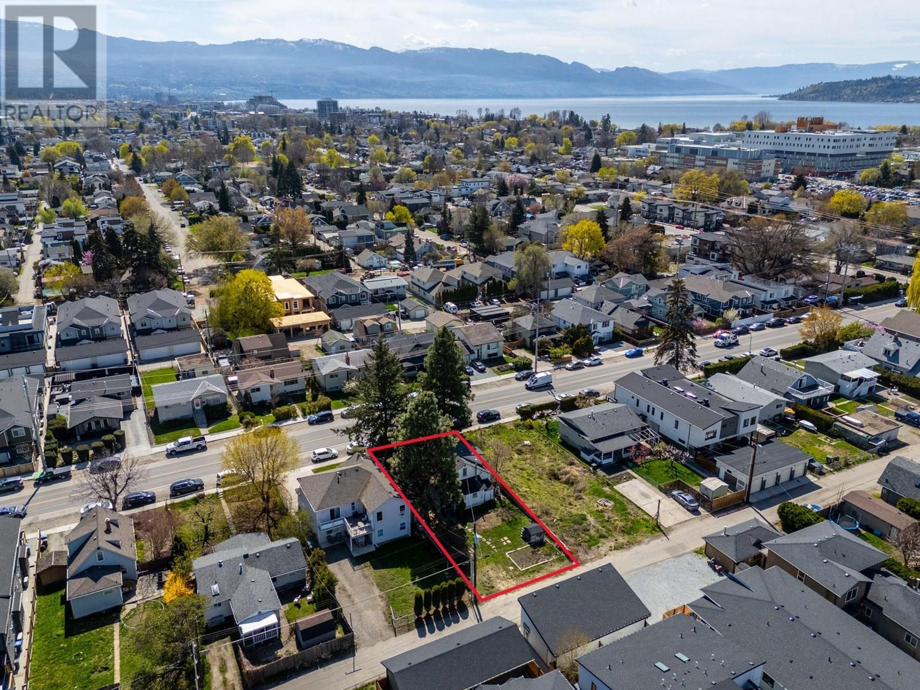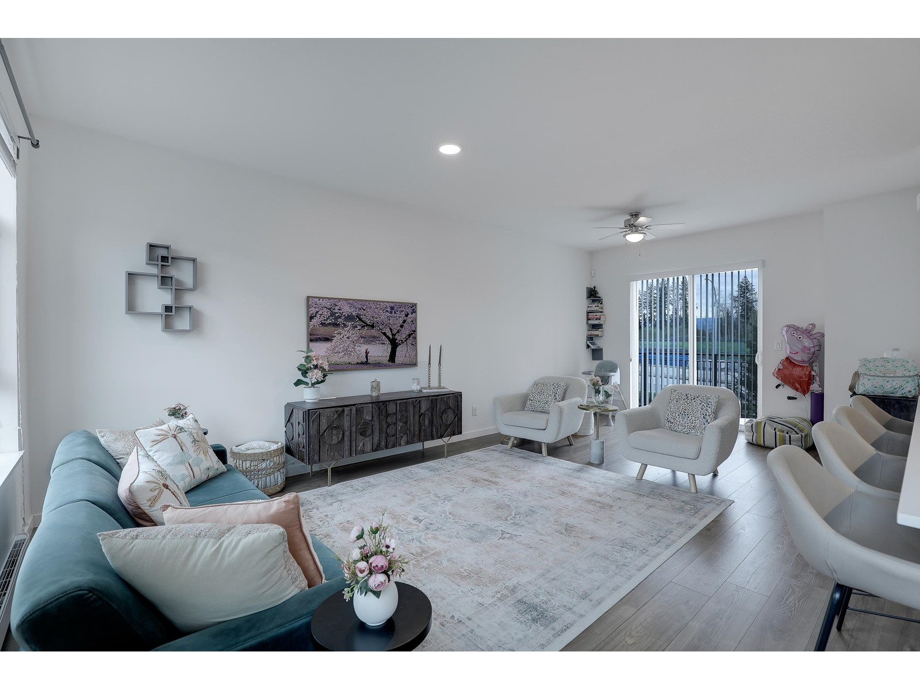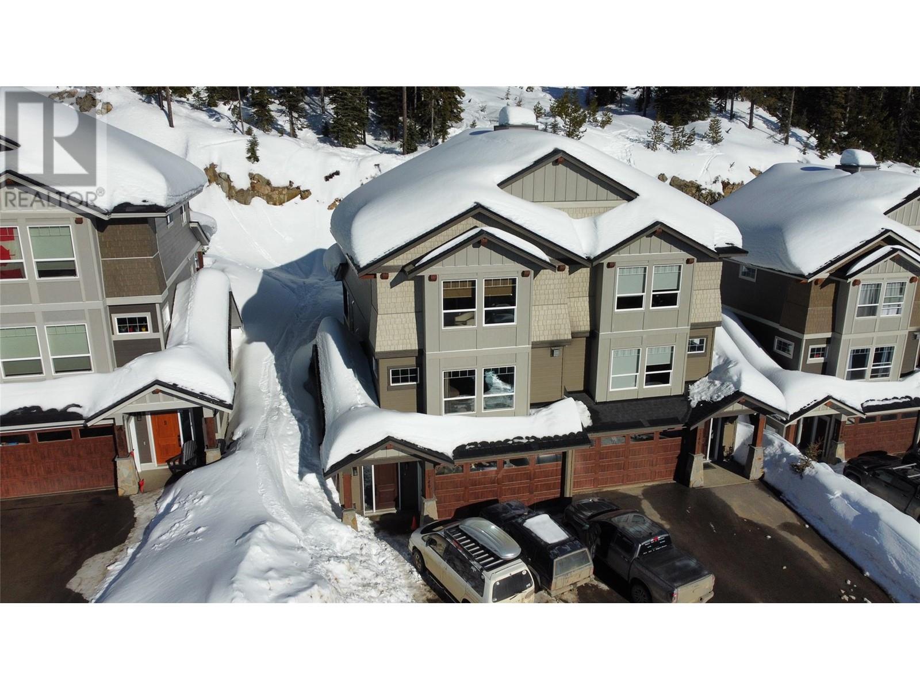27 Twin Cove Road
Clementsport, Nova Scotia
Why settle for anything less than seaside living? Savour sunrises and sunsets, the ebb and flow of tidal waters, soothing sounds of waves lapping the shore, and abundant wildlife. Treat yourself to a slower-paced lifestyle; visits to farm markets, wineries, and charming small town cafes, then retreat to your stunning waterfront dream home. Live the life you have imagined! Newly remodelled, ranch style home with double garage, elevated on a bluff with an impressive 746 feet of shore front on the Annapolis Basin. Panoramic sea views from Port Royal in the East to Digby in the West. Sitting on 2+ acres in one of the prettiest seaside communities in Nova Scotia, this inviting 3 bed/3 bath home offers sea views from almost all principal rooms including the bedrooms. The large entry foyer leads to the main hall where the impact of the stunning view is first experienced, as the view plane directs your gaze across the living, dining and family rooms to the sea. A propane fireplace, 2 new private decks, built-in cabinets and tasteful lighting and flooring enhance these spaces. A sunny kitchen is the centre of the home; new appliances, ample cupboards, a work island plus pantry. The oversized Primary bedroom pampers you with brand new carpeting, thoughtful updates and sea views to begin and end your day with. This home also features a bedroom suite (Built in 2009) with its own mini kitchen, 3 pc bath and outside entrance. A great space for a guest, family member or potential holiday rental. Functional walkout basement with a finished room, ample utility and storage space. The extensive Spring 2025 upgrades make this feel like a new home: 5 over-sized custom Kohler windows (water side), electrical, plumbing, appliances, lighting, decks, bathrooms upgraded, fresh paint throughout, and more. Metal roof, Generac system, heat pumps installed in the last 6 years. The improvements list is long, so please request or download it and pre-listing inspection. Available for quick closing. (id:60626)
Engel & Volkers (Annapolis Royal)
3 Daly Avenue
Stratford, Ontario
This property is a fantastic opportunity for a large family or an investor looking to capitalize on Stratford's flourishing cultural scene. Offering 4 bedrooms and 2 bathrooms, it combines classic charm with modern updates, creating a comfortable and inviting space. Recent renovations include new vinyl flooring on the main level, fresh paint throughout, updated kitchen cabinets, a coffee bar, a cozy fireplace, and refreshed bathrooms. The stacked washer/dryer adds convenience to daily living. The home is also ideal for a growing family, offering plenty of room and a warm, welcoming atmosphere for making lasting memories. With a furnace and A/C approximately 10 years old, this well-maintained property is ready to move in or rent out. For investors, this R2-zoned property presents a unique chance to generate substantial returns, with the potential for duplex development thanks to its separate entrance and ample space. The garage has also been upgraded with insulation, drywall, pot lights, and both heating and air conditioning, providing additional rental potential. With a history of generating $4,500 per month in rental income, this property offers both a cozy family home and an astute investment opportunity. Dont miss your chance to explore this versatile home, schedule a showing today and discover the perfect blend of classic elegance and modern convenience! (id:60626)
The Realty Firm Inc.
41 Tanera Crescent
St. Catharines, Ontario
Imagine a place where your story unfolds - a home that's been a haven for one family for over three decades, now waiting for you to write its next chapter. For 40 years, this house has echoed with laughter, holiday gatherings, and the quiet moments that make a house a home. Now, it's ready to embrace your dreams, your family, and your future. Step inside and you can already picture your kid's shoes piled by the door, coats hung in the generous closet, and backpacks tucked away after a busy day. The heart of this home is its expansive eat-in kitchen overlooking the cherry tree in the backyard. Just think, morning pancakes, family game nights, or a quick cup of coffee while sunlight streams in. Step down into the family room where cozy nights by the fireplace await. Sliding doors lead to a patio perfect for summer barbecues or quiet evenings under the stars. When the occasion calls for something more refined, the spacious living and dining rooms are ready for action. These rooms were built for hosting friends for dinner parties or celebrating milestones with loved ones. The main floor also offers practical treasures: a powder room, a laundry room with ample storage, and a true double car garage for all of life's accessories. There's even a side entrance for easy access and a massive closet to keep essentials neatly out of sight. The lower level is a canvas for your imagination. A sprawling rec room, complete with a wet bar, begs for movie marathons, game days, or the ultimate teen hangout. Upstairs, three generous bedrooms await, each with double closets to hold everything from winter sweaters to childhood keepsakes. As far as big ticket items go, the Furnace, A/C and most windows have been replaced within the last few years. This isn't just a house, it's an opportunity to build your own traditions, to create a space where your family's story will grow. (id:60626)
Right At Home Realty
5683 Churchs Lane
Niagara Falls, Ontario
Last one available! Fabulous end unit. Welcome to your dream home where modern elegance meets everyday convenience! This brand-new freehold townhouse isn't just a place to live it's a space where memories are waiting to be made. First time buyers can take advantage of the new GST rebate. Spacious & Thoughtfully Designed Boasting 2,400 sq. ft., this stunning 4-bedroom, 2.5-bathroom home is designed for comfort and functionality. A main-floor office provides the perfect work-from-home setup, while the open-concept layout is ideal for hosting family and friends. Luxury Meets Practicality. Primary retreat with a spa-like ensuite and huge walk-in closet. Second-floor laundry for added convenience. Bonus mudroom off the garage an essential drop zone for busy days. High ceilings in the basement ready for your vision. Serene & Low-Maintenance Living Enjoy the beauty of park and tree-lined views while skipping the hassle of extensive yard work. This freehold townhouse gives you the perks of a detached home without the high-maintenance upkeep. Prime Location & Investment Potential Located in the heart of Niagara, you're just minutes from Shopping & world-class wineries, Niagara Falls attractions, Only 8 minutes to the new University of Niagara Falls Canada (UNF)an excellent investment opportunity! Move in with Confidence! FULL TARION WARRANTY quality craftsmanship & peace of mind included! Also notable, Builder will honour any federal tax incentives that get introduced prior to closing.**PHOTOS ARE FROM THE MODELHOME WHICH WAS AN INSIDE UNIT. THE UNIT WAS THE REVERSE FLOOR PLAN AS THIS UNIT (id:60626)
RE/MAX Aboutowne Realty Corp.
1107 Greenwood Avenue
Toronto, Ontario
Opportunity Knocks on Greenwood! Welcome To 1107 Greenwood Ave., A Detached Bungalow with a Private Drive, Single-Car Garage, and 30-Foot Frontage in One of Toronto's Most Family Friendly Neighbourhood. Whether You're a First-Time Home Buyer Looking to Get into the Market or a Builder/Investor Ready to Create Your Dream Home, This Property Offers Exceptional Potential. Set on a Solid Foundation with a Separate Entrance to the Basement, This Home Is Ideal For Those Looking to Renovate, Customize, Or Expand. With The Right Vision, There's Room to add a Second Storey or Transform the Existing Footprint into a Modern Family Home All While Enjoying the Benefits of a Detached Property on a Wide Lot. Located Just Minutes from Greenwood Subway Station, Dieppe Park, Top-Rated Schools, And Vibrant Danforth Shops and Cafes, this is a Well-Connected and Growing Community that Continues to Attract Young Families and Professionals Alike. The Main Level Offers 2 Bedrooms and a 4-Piece Bath, While the Lower Level Presents Great Potential for an In-Law Suite or Rental Unit. A Great Opportunity to Own a Detached Home in an Established East-End Neighbourhood. Renovate, Rebuild, Or Move in and Make It Your Own. (id:60626)
Century 21 Parkland Ltd.
790 Cadder Avenue
Kelowna, British Columbia
Huge 55x 122 MF1 Infill lot steps to the lake in desirable Kelowna South. Land Value Only. Original home - roof is leaking and property manager states there has been recent issues with condensation and water ingress- this home is listed at land value only! Not Habitable, please contact your agent for more details. Showings only with an accepted offer due to mould issues. Area is rapidly developing with modern 4-6 unit dwellings and is steps to shopping, services and beaches. (id:60626)
Engel & Volkers Okanagan
1304 16433 Watson Drive
Surrey, British Columbia
WELCOME TO "FLEETWOOD RISE WEST". This spacious 2 bedroom, 2 1/2 bathroom, 3 level townhome features an open concept with 9' ceilings on the main floor and wide plank flooring. The kitchen is bright, with a large island, stainless appliances, plenty of cupboards, and a 2 piece Powder room on the main floor. 2 large bedrooms upstairs, including the main bathroom & the primary bedroom featuring a 3 piece ensuite & walk-in closet. BONUS: DOUBLE SIDE by SIDE LARGE oversized 22'6 X 21'6 garage - comfortably fits a truck, a 2nd car, and room for storage! The unit is located near numerous visitor parking spots, a great location close to schools, shopping, and the future Skytrain. Just steps to the recreational amenities of the Surrey Sports and Leisure Complex. (id:60626)
Century 21 Coastal Realty Ltd.
3204 Gelert Road
Minden Hills, Ontario
AMAZING HOBBY FARM - 21 ACRES - MINUTES TO MINDEN. Enjoy this 3 bedroom, 2 washroom home plus 8+ stall Barn plus engineered heavy duty Workshop/Garage (32x40). Wonderful opportunity for you to live the country life , operate your business and enjoy the peace and quiet on this well forested acreage with ample pasture and trails for horses. The Barn is solid and spacious and in excellent condition. The Workshop/Garage is ideal for heavy equipment and construction use. The home features a gorgeous west, sunset view, open concept living space and a walkout from the lower level. TLC and upgrading is required but improvements will make this a true gem. DO NOT MISS OUT! (id:60626)
RE/MAX Professionals North
53 Biscayne Crescent
Orangeville, Ontario
BEAUTIFUL BACKSPLIT HOME IN A GREAT FAMILY AREA WEST-END ORANGEVILLE AREA. THIS HOME IS MOVE-IN READY AND FEATURES A GREAT OPEN CONCEPT LAYOUT. LOVELY KITCHEN AND LIVING AREAS. CARPET FREE! WALK-OUT FROM LOWER TO LOVELY BACKYARD AREA WITH UNIQUE GAZEBO. NICE BEDROOMS ON UPPER WITH 4 PEICE WASHROOM. PRIMARY BEDROOM HAS A LARGE WALK IN CLOSET. 2ND BEDROOM ALSO HAS A WALK IN CLOSET. GAS FIREPLACE IN LOWER AREA. MANY POT LIGHTS THROUGHOUT THIS HOME. BASEMENT IS FINISHED AND OFFERS AN ADDITIONAL BEDROOM AREA. THIS IS A GREAT WEST SIDE AREA OF ORANGEVILLE CLOSE TO MANY AMMENITIES , ALDER ARENA, LOTS OF SCHOOLS AND PARKS CLOSE BY (id:60626)
One Percent Realty Ltd.
240b Grizzly Ridge Trail
Big White, British Columbia
Don’t miss the chance to own this exceptional property at Big White. Whether you’re looking for a full-time residence, a vacation home, or an investment property, this townhome has it all. Experience the ultimate mountain lifestyle in this stunning, newer 4-bedroom, 4-bathroom semi-detached townhome located in the heart of Big White Ski Resort. Perfectly positioned at the top of the Snowpines area, this property offers unparalleled ski-in/ski-out access, making it a dream come true for winter sports enthusiasts and outdoor adventurers alike. Currently rented for $4,800/month until the end of April, this property offers excellent income potential. With Big White exempt from short-term rental, foreign ownership, and vacancy/speculation tax restrictions, this is a rare opportunity to own a piece of paradise. Big White is more than just a ski resort—it’s a year-round destination for outdoor enthusiasts. From skiing and snowboarding in the winter to hiking, mountain biking, and golfing in the summer, this vibrant community offers something for everyone. With restaurants, shops, and recreational facilities just minutes away, you’ll never run out of things to do. Contact us today to schedule a viewing and start living the mountain lifestyle you’ve always dreamed of! (id:60626)
Royal LePage Kelowna
Oakwyn Realty Okanagan-Letnick Estates
810 1588 Johnston Road
White Rock, British Columbia
Located on one of the most vibrant corners in White Rock, this spacious 2-bedroom + den home offers breathtaking views and an open, light-filled layout. The modern kitchen features high-end European appliances, a gas cooktop, wall oven, quartz countertops, and under-cabinet LED lighting. Enjoy engineered hardwood in living areas and plush carpet in bedrooms. Soleil offers retail shops, services, and a lively public plaza at your doorstep. Residents have access to 8,000+ sq. ft. of top-tier amenities, including a gym, yoga room, hot tub, sauna, steam room, and a children's play area. Luxury and convenience meet here! (id:60626)
RE/MAX City Realty
6796 Sheffield Way, Sardis East Vedder
Chilliwack, British Columbia
FREE HOLD NON STRATA!! Here's your chance to own an affordable 4 bedroom 4 bath corner lot home in the heart of Sardis with RV parking and a fenced yard. This home has a great floor plan for a family looking to move into one of the best neighbourhoods in Sardis. Walking distance to all levels of schools, Sardis Park, Kinkora Golf course and all amenities. This air conditioned home has a new roof, suite potential, and is awaiting your finishing touches! (id:60626)
Homelife Advantage Realty (Central Valley) Ltd.



