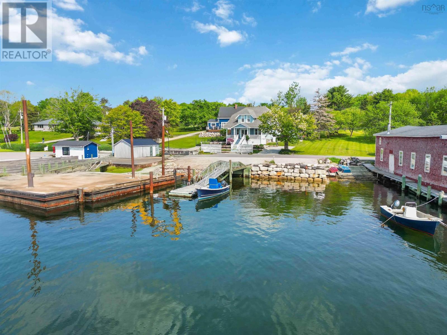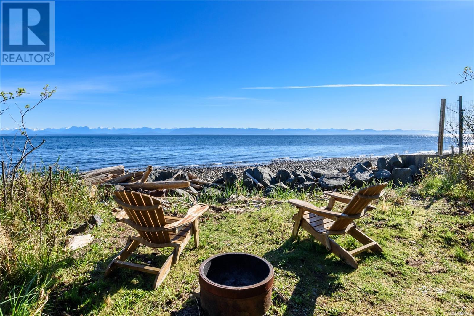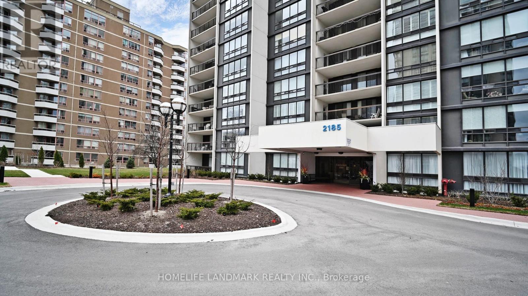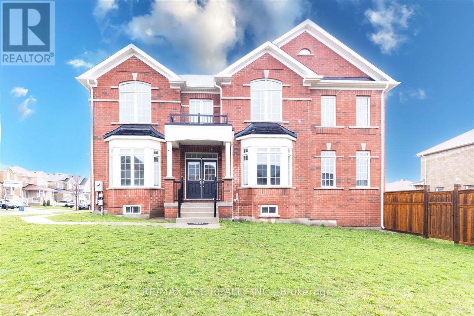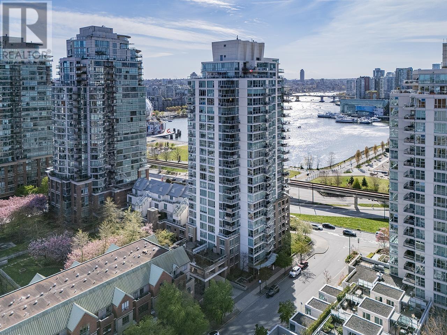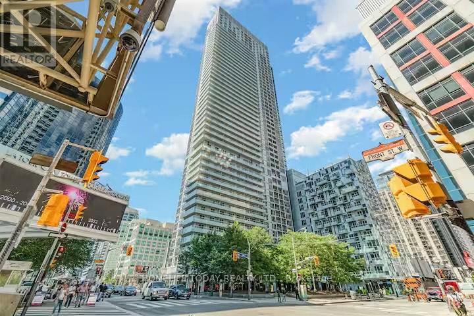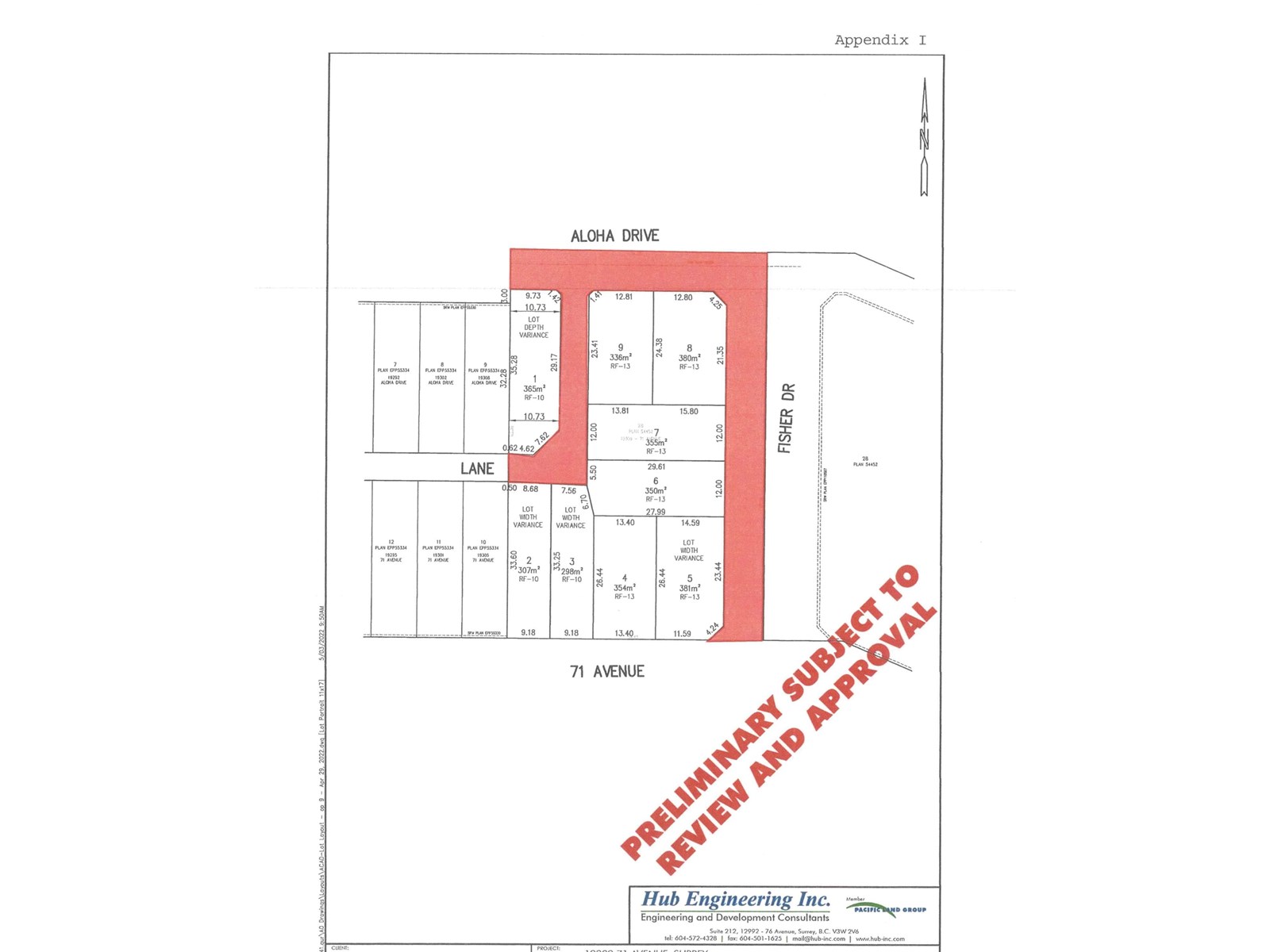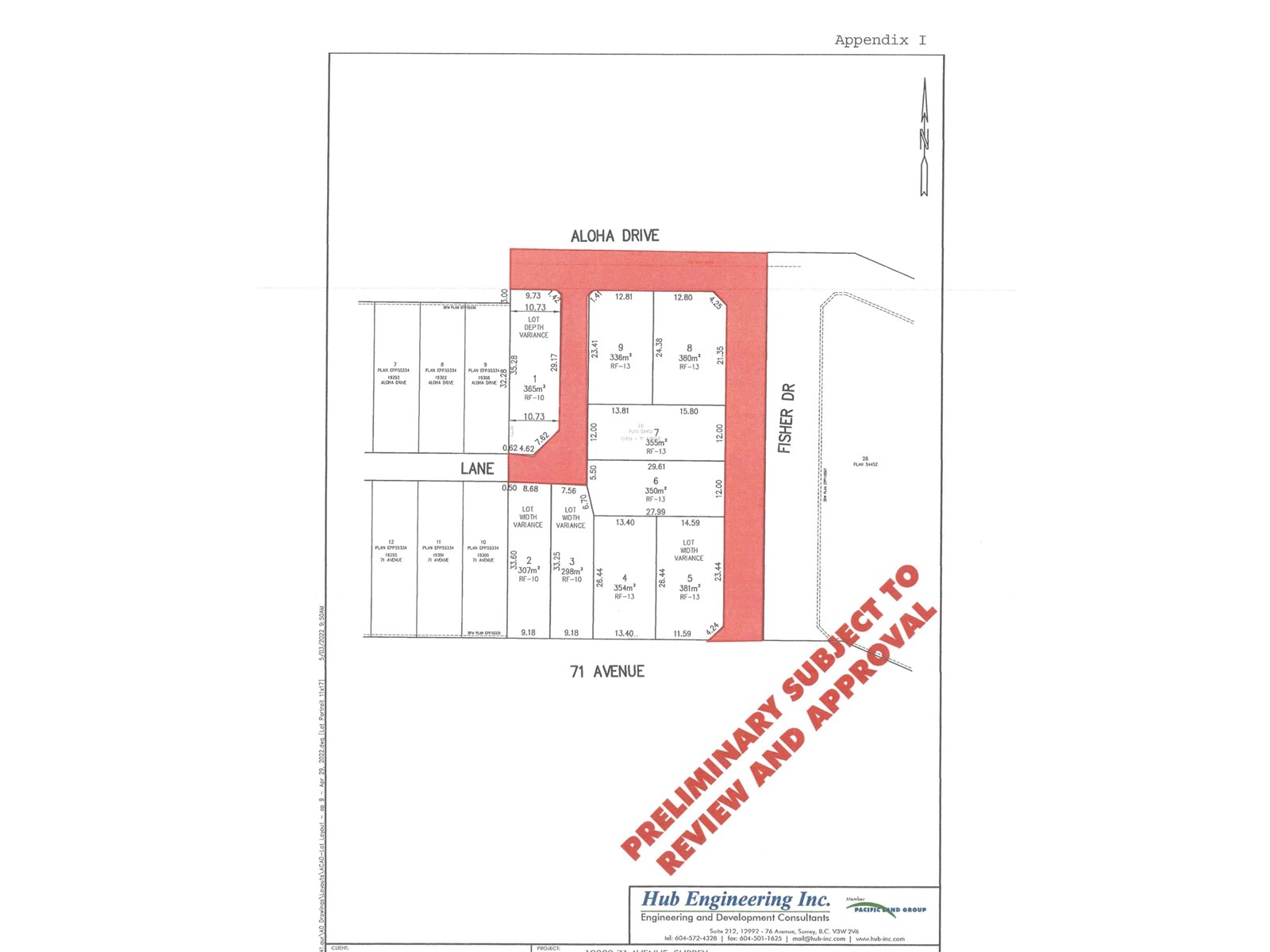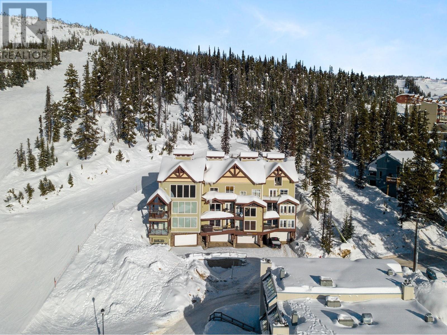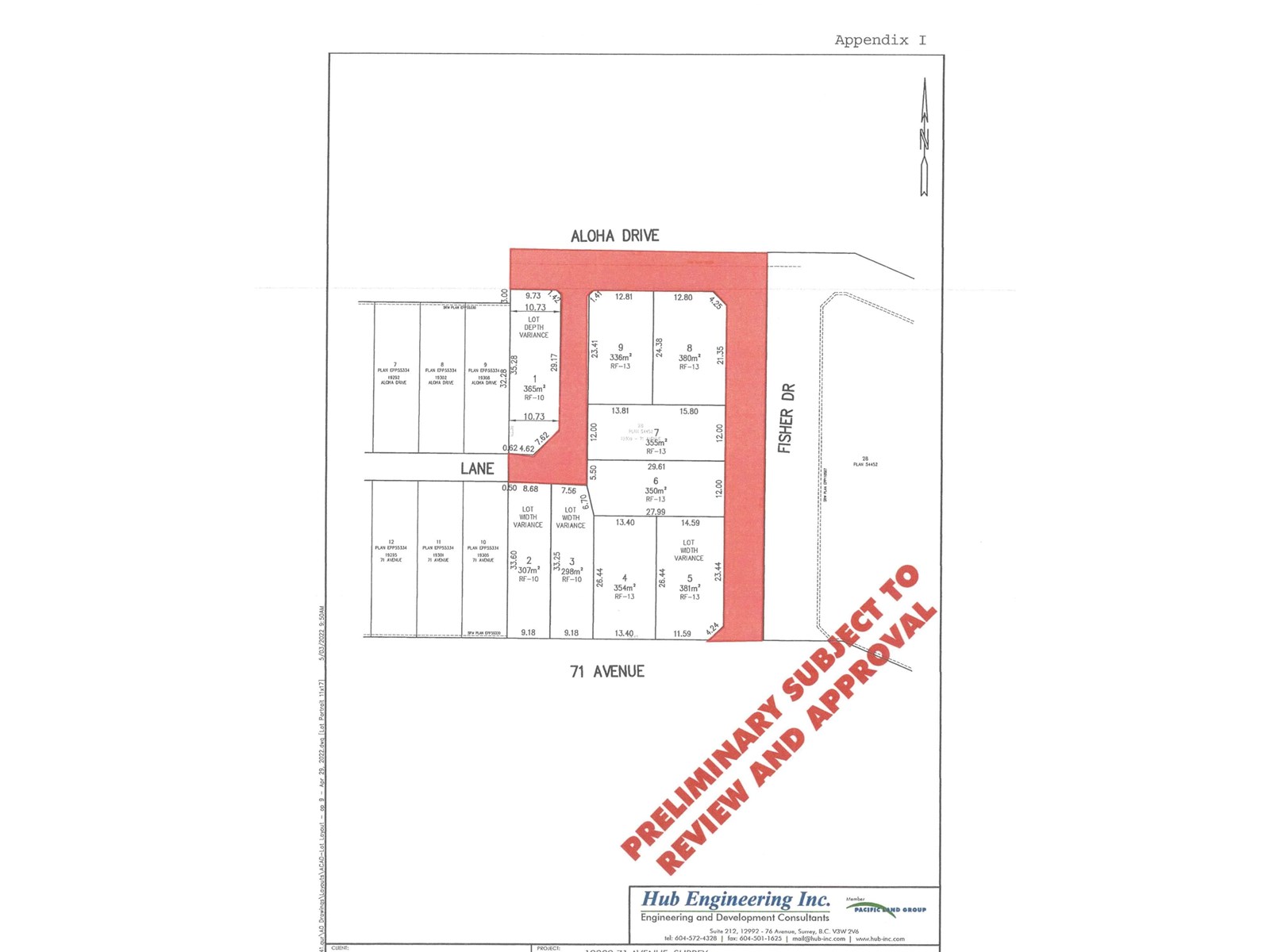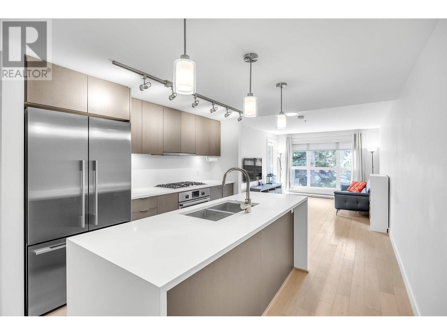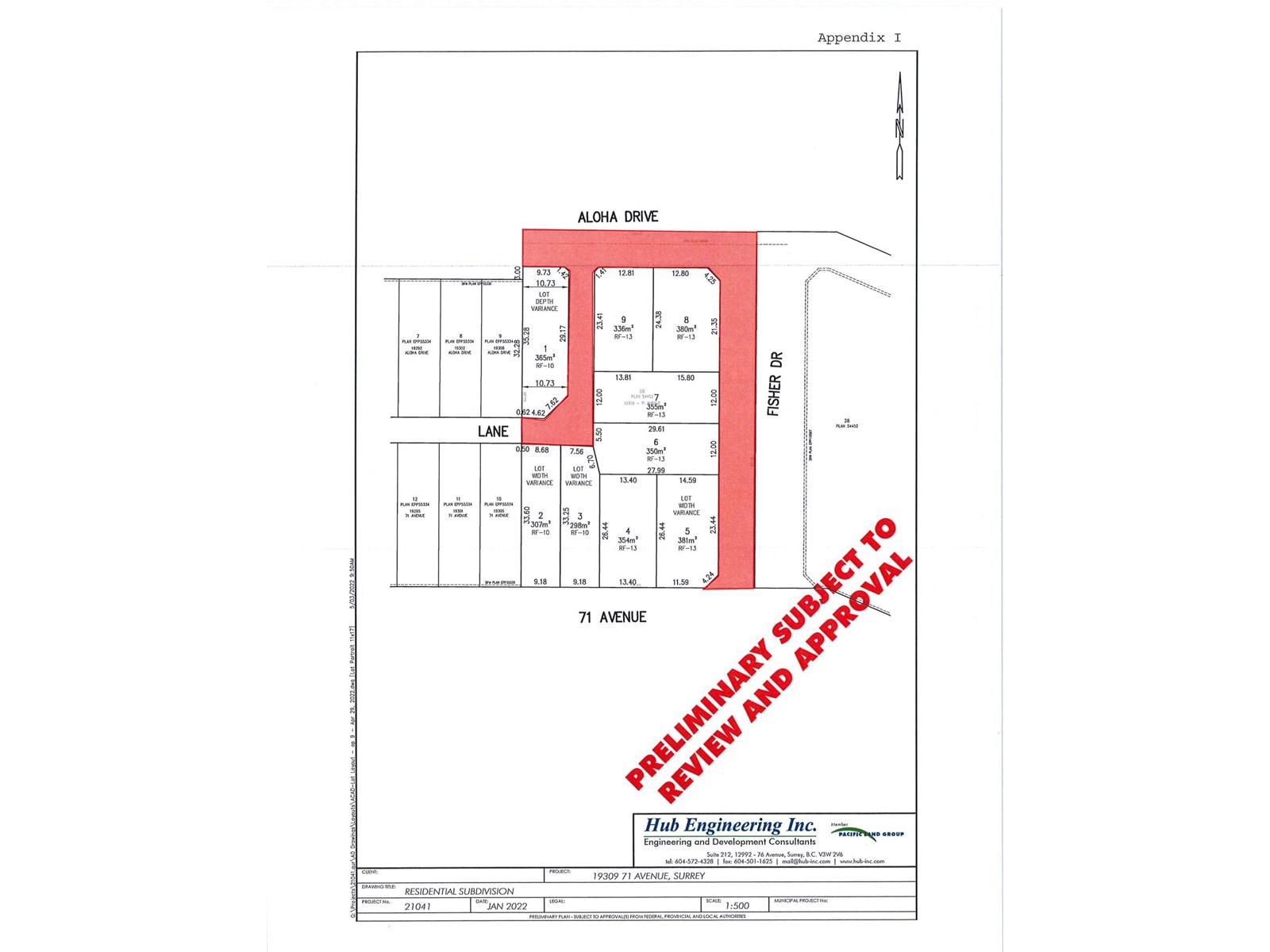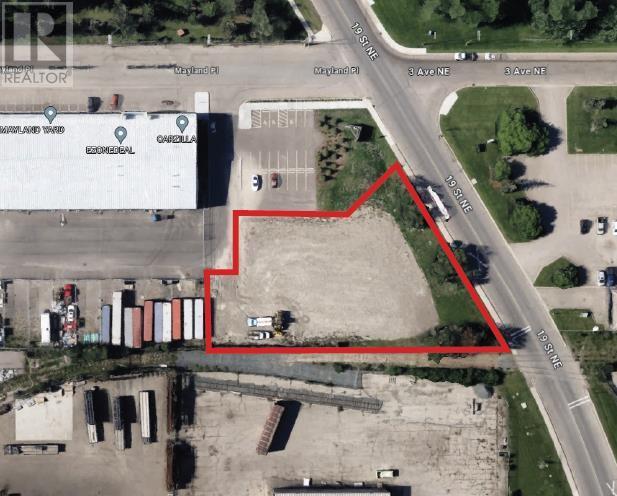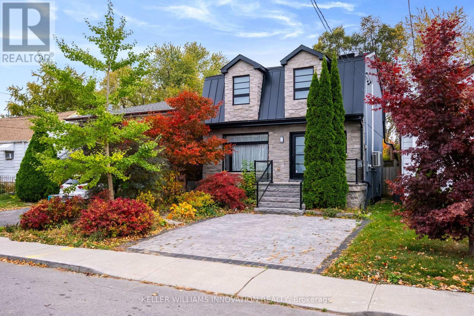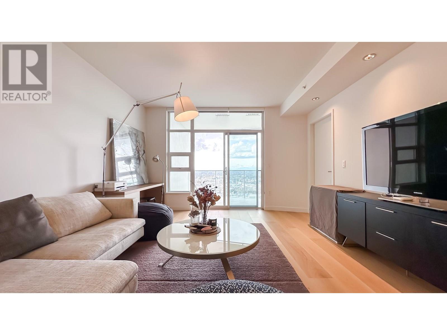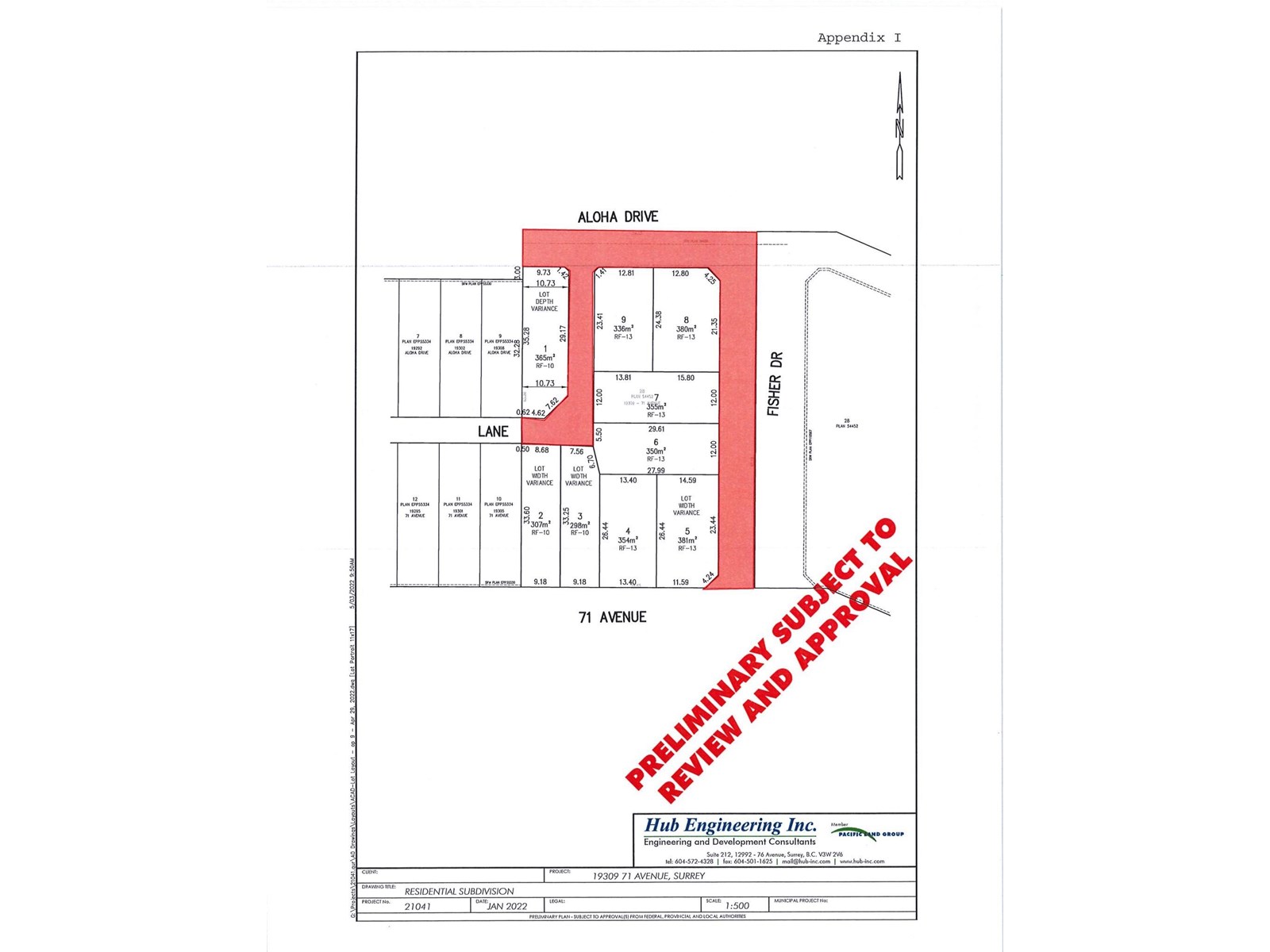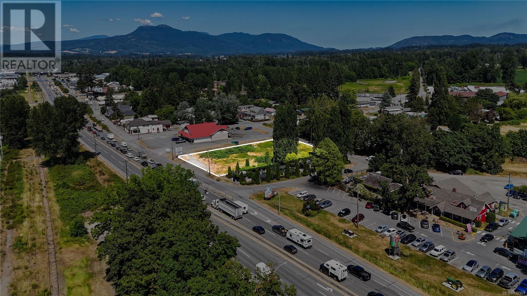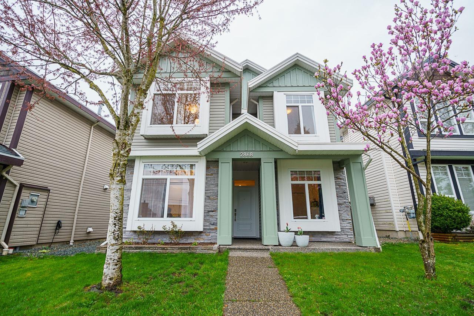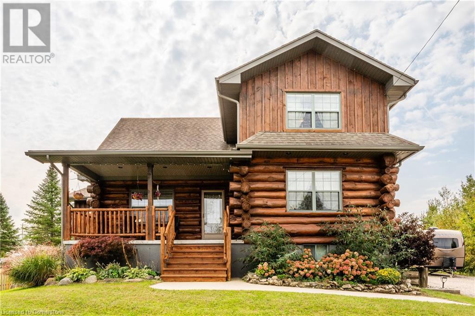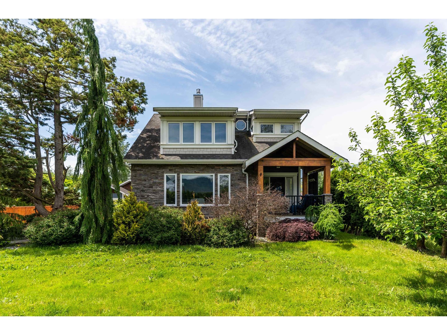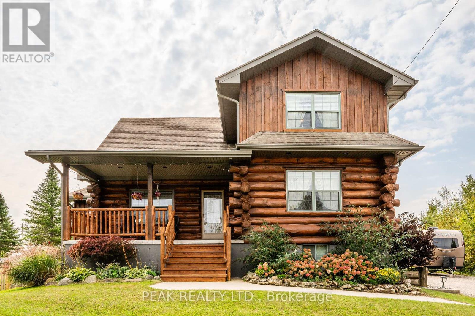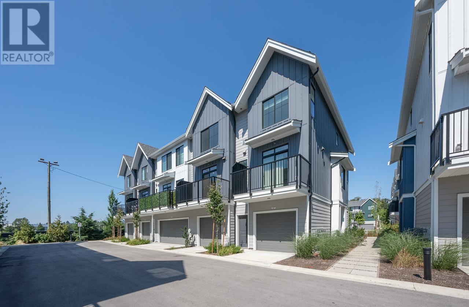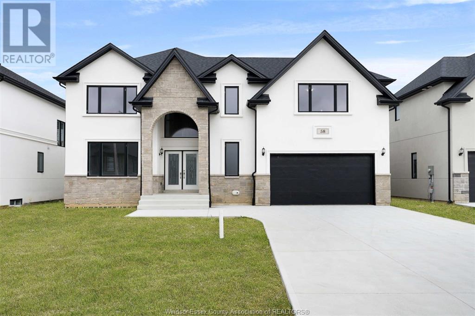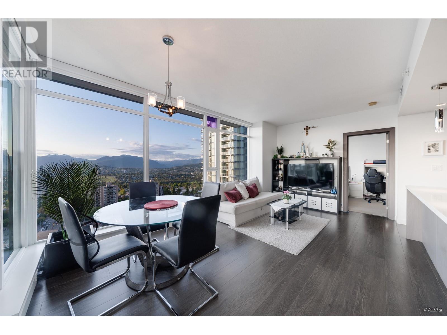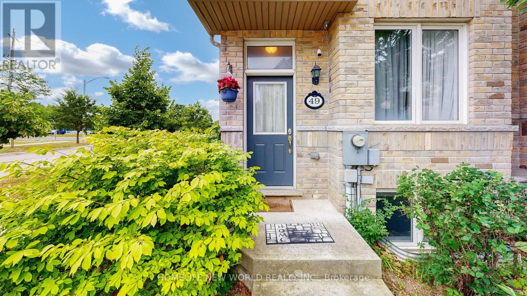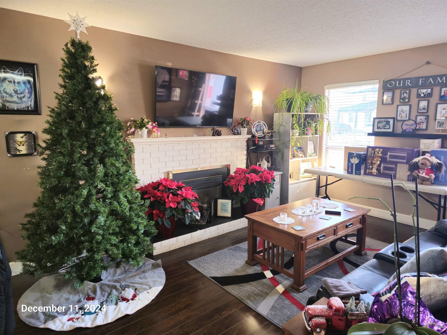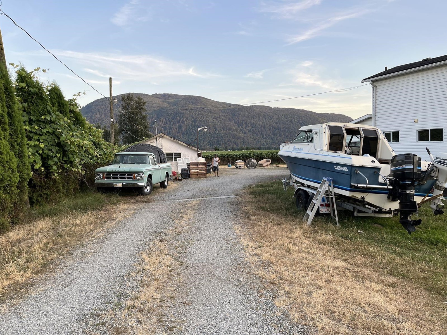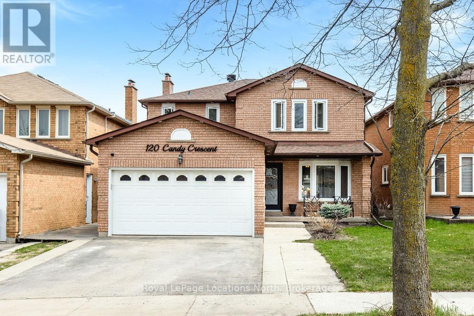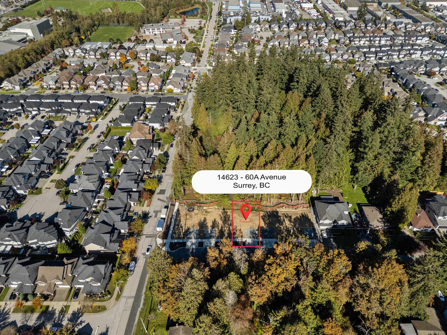12275 Hillside Street
Maple Ridge, British Columbia
Development opportunity for Ground Oriented Multi Family on this 103' x 110' property. Total land 11,330 sqft. Backing onto new apartments. Central location with high development. Current home is tenanted and generating monthly income. (id:60626)
Oakwyn Realty Encore
287 Indian Point Road
Mahone Bay, Nova Scotia
Stunning waterfront home with modern comfort & classic charm in Mahone Bay! This beautifully restored waterfront home effortlessly blends timeless character with contemporary design. Enjoy mesmerizing ocean views from the front veranda and through a striking modern-engineered glass door that frames Mahone Bays sunrise-to-sunset splendor. Inside, lovely restored hardwood floors and custom woodwork highlight the craftsmanship of a bygone era, while modern upgradessuch as stylish, updated bathroomsoffer everyday comfort. The open-concept kitchen, dining, and living areas create a bright, spacious flow thats perfect for entertaining family and friends. A cozy sitting area near the back entrance is bathed in natural light, and a convenient 2-piece bath completes the main level. Comfort is ensured year-round with an energy-efficient ductless heat pump for heating and cooling. Upstairs, youll find three bedrooms, including a primary suite with a walk-through closet and shared 4-piece bath. The front-facing dormer bedrooms boast panoramic ocean views, dotted with islands and graceful sailboats. The finished basement features a self-contained 1-bedroom, 1-bath secondary suite with its own private walk-out entranceideal for guests or extended family. Laundry facilities are shared with the main house, and theres ample storage space as well. Outdoors, the beautifully landscaped yard includes secured vegetable gardensperfect for hobby gardeners or those seeking a bit of self-sufficiency. The property also features two separate driveways and ample parking, offering convenience and flexibility for multi-vehicle households or visiting guests. Water access is directly across the road, ideal for deep-water mooring of your sailboat or powerboat. EV Charger available. This unique property combines the best of Nova Scotias coastal lifestyle with thoughtful updates, character, and charm. (id:60626)
Exit Realty Town & Country
1418 Seaview Rd
Black Creek, British Columbia
Fabulous 0.41 acre walk-on waterfront lot on desirable Seaview Rd in Black Creek! Seldom do oceanfront properties come available for sale in this wonderful & sought-after neighbourhood. There is a very old cabin that is of NO VALUE, it is tenant occupied. The lot has approximately 70 ft of walk-on waterfront & is serviced with CVRD water supply. This location is outstanding, access to Seaview Rd. is by driving through beautiful Miracle Beach Park and it’s a quiet no-through road. The year round recreational activities add to the magic of living the west coast lifestyle on the oceanfront. The views are spectacular across to the mainland mountains, watch the cruise ships pass by & occasional whale sightings too. Here is your chance to build your dream home on a rare waterfront lot in the Comox Valley! (id:60626)
RE/MAX Ocean Pacific Realty (Cx)
107 - 2185 Marine Drive
Oakville, Ontario
A Spacious and Luxury apartment located in a peaceful and convenient neighbourhood, a location of perfect combination of green land and water front. This apartment offers two roomy bedrooms and an oversize living room, together with large den, two bathrooms, etc. Exposed to South-East, the Living room and both bedrooms are full of refulgence from sunrise to sunset. The whole apartment is freshly painted, newly installed modern style baseboard and shoe molding, updated electric light fixture. A large Kitchen renovated in 2023. Living in this beautiful first-floor home, you can easily go to building's swimming pool, library, squash court, gym, and a fully equipped carpenter work station. Walk To Bronte Village, Enjoy The Many Restaurants, Shops & Waterfront. (id:60626)
Homelife Landmark Realty Inc.
2266 Foxmead Road
Oro-Medonte, Ontario
Farm Shop Home- The perfect blend of county living for all in the Family. 2266 Foxmead Road, This Property Boasts a Newly Renovated Home, with over 6 acres of rural land, 5 horse paddock fields divided, large main house area with fenced in back yard, 24 x 36 insulated garage workshop with new plywood ceiling and new exterior Siding, Solid brick home with 2+1 bedrooms, 2 full bathrooms, newly renovated house with Newer Large Eat in Kitchen, newer updated bathrooms, large open concept main floor plan is just inviting and relaxing, laundry, two rear yard walkouts from the main floor, full basement, newly spay foam insulated, Basement exterior walls mostly drywalled, 200 AMP electrical service, steel sided 48 X 32 barn with 3 box stalls, power and freshly painted exterior, very private, and a brand newer drilled well. This is one of the most beautiful setting for a Farm Shop Home. Roof is in Process of being redone . Book a showing Today. (id:60626)
Sutton Group Incentive Realty Inc.
114 Noden Crescent
Clarington, Ontario
Beautiful Conner lot With 4 Bedroom House with combined with eat in kitchen. Walkout through Kitchen to Backyard. No Side Walk, park 4 cars parking in driveway! Minutes Away from Great Schools, Parks, Shopping, Restaurants, Bank & community center. hot water tank owned. **EXTRAS** Stove, Fridge, Hood fan & Dishwasher. (id:60626)
RE/MAX Ace Realty Inc.
161 Bonavista Pl
Nanaimo, British Columbia
For 40 years, 2 generations of the same family have called this home. The front door view is the large driveway & the neighbour’s home, but from the deck, the large upper & lower patios, the garden, & lower yard boasts complete privacy with beautiful views of the ocean, trees, and gardens. This well maintained, level entry home with a fully finished, walkout basement, is situated on 0.65 of an acre. It offers 5 bedrooms, 3 bathrooms, a sitting room off a new kitchen (2021). Downstairs has plenty of storage as well as a large family room, built in cedar sauna, and a large workshop with a ventilation system, and 220 wiring. There is a double sided, heatilator fireplace, 2 hot water tanks, main floor windows were replaced with Centra vinyl windows and patio doors in 2018. The undeveloped portion of the property offers the potential to add a carriage home, or even to subdivide. (id:60626)
Sutton Group-West Coast Realty (Nan)
2350 Chickadee Rd
Denman Island, British Columbia
Discover the perfect blend of natural beauty, privacy, and homestead potential on this 38.8 acre property. With 3 acres cleared and 1.5 acres planted in thriving fruit and berry crops—including blueberries, cherries, apples, plums, raspberries, blackberries, loganberries, boysenberries, haskaps, and saskatoon berries—this land is ready for your agricultural vision. The home features a cozy bedroom adjacent to a spacious multi-purpose room (second bedroom potential), with a downstairs open-plan kitchen/living area and full bathroom. The property has been beautifully renovated, including a new kitchen, refinished wood floors, new windows, and heat pump. Outside, two wetlands enhance the ecological richness of the property, and trails connect through nearby conservation lands and public parks. Just steps from the house, an elevated knoll offers sweeping views of surrounding mountains and is a haven for eagles, ravens, and pileated woodpeckers. Come see all that this property has to offer. (id:60626)
Pemberton Holmes Ltd. (Pkvl)
2201 120 Milross Avenue
Vancouver, British Columbia
Built by one of the best - BOSA, welcome to this stunning, bright 1044 sq.ft. corner unit at The Brighton. This rare 2-bedroom, 2-bathroom residence features a spacious balcony with breathtaking views of False Creek and Science World. A unique opportunity to own a beautifully renovated home in one of the city´s most sought-after locations.Meticulously designed with the highest standards of craftsmanship, the kitchen boasts a premium MIELE refrigerator, custom cabinetry, a sleek modern gas stove, and a new top-quality microwave. The unit has been updated with contemporary light fixtures, fresh paint, and high-end composite wood flooring throughout, adding warmth and sophistication to every room.Located just steps from everything the city offers. https://www.youtube.com/watch?v=daPWLH4PLvw (id:60626)
Luxmore Realty
704 - 300 Front Street W
Toronto, Ontario
Discover stylish downtown living in this thoughtfully designed 3-bedroom, 2-bathroom suite on the 7th floor of a quality-built Tridel residence. Offering nearly 850 sq ft of functional space, this modern unit blends comfort and contemporary flair in the heart of Toronto' s vibrant core. Enjoy access to luxurious amenities including a rooftop pool with cabanas, a state-of-the-art fitness Centre, and chic lounge areas perfect for entertaining. Just a 5-minute walk to the CN Tower, Rogers Centre, and Lake Ontario, with King Wests top restaurants, shops, and nightlife just around the corner. Urban living doesn't get more convenient or more connected than this. (id:60626)
Homelife Today Realty Ltd.
Lt.5 19309 71 Avenue
Surrey, British Columbia
R4 Lot will allow 3 level duplex home with legal suites. Great opportunity to build your Dream Home in this quiet and Desirable location close to schools, parks and easy access to all major routes. (id:60626)
Century 21 Coastal Realty Ltd.
Lt.4 19309 71 Avenue
Surrey, British Columbia
R4 Lot will allow 3 level duplex home with legal suites. Great opportunity to build your Dream Home in this quiet and Desirable location close to schools, parks and easy access to all major routes. (id:60626)
Century 21 Coastal Realty Ltd.
76 Phillip Avenue
Scarborough, Ontario
Welcome to 76 Phillip Ave, a beautifully renovated detached home in the heart of charming Cliffside Village, just steps from the vibrant Upper Beaches. This amazing property offers the perfect blend of modern living and convenience, with easy access to GO Transit, TTC, parks, schools, and all the local amenities you need for a relaxed yet connected lifestyle. Set on a spacious lot, the home boasts a large backyard with a deck and outdoor garden shed, perfect for entertaining or unwinding. With plenty of space, the backyard offers endless possibilities for gardening, family gatherings, or even future development.Inside, the main floor features a bright, open-concept living, dining, and kitchen area that creates a welcoming atmosphere, ideal for hosting friends and family. A handy half bath off the kitchen adds extra convenience. Upstairs, you'll find three sunny bedrooms and a full bathroom, designed for comfort and family living.The fully finished lower level provides even more living space, with an additional bedroom, full bathroom, kitchen, and living/dining areas offering flexibility for extended family, guests, or even rental income potential. And when you're ready for some outdoor fun, you're just a short 15-minute drive from the beach or a quick walk to scenic waterfront trails.With its prime location, modern design, eco-friendly heat pump, and endless outdoor potential, 76 Phillip Ave offers a rare opportunity to own a move-in-ready home in one of Torontos most desirable neighbourhoods. A place to live, grow, and thrive! Priced to Sell! Motivated Sellers. (id:60626)
Keller Williams Innovation Realty
7360 Porcupine Road Unit# 6
Big White, British Columbia
Discover the ultimate Big White retreat with this prime ski-in, ski-out location! Perched on the top floor of Ravens Crest—a boutique building with just seven exclusive units—this home offers unmatched convenience and tranquility for ski enthusiasts. With 4 bedrooms, 2.5 bathrooms, and space for up to 14 guests, this mountain-side gem is perfectly designed for hosting family and friends. The main level welcomes you with a bright and spacious layout, featuring two family rooms, an oversized walk-through kitchen, a wet bar, a powder room, and a generous dining area. The second and third floors provide ample privacy with four bedrooms, two additional bathrooms, office space, and a third cozy living room. After a day on the slopes, unwind in your private hot tub or indulge in the luxurious steam shower. There’s no shortage of storage here—three parking spaces and three large storage lockers ensure plenty of room for all your gear. Located just a 3-minute walk to Big White Village and a mere 30 steps from the Perfection ski run, this owner-occupied home has never been rented, and GST is already paid. This is your chance to own a piece of paradise at Big White. Call us today and make your mountain-living dreams a reality! (id:60626)
Coldwell Banker Horizon Realty
105 Johnson Drive
Shelburne, Ontario
Welcome to this beautifully maintained all-brick bungalow with a rare 3-car garage, nestled on a spacious lot in a peaceful, established neighbourhood. Offering 4 well-sized bedrooms and 2.5 bathrooms all on the main floor, this carpet-free home is designed for both comfort and practicality.The bright, white kitchen features quartz countertops, a gas stove, and a casual eat-in area, perfect for everyday meals. The family room impresses with its cathedral ceiling and walkout to a private deck equipped with a gas BBQ line ideal for entertaining. Enjoy the serenity of backing onto mature trees, creating a quiet and private outdoor space.The finished basement adds even more versatility, with a large rec room, gym, office, and an additional 3-piece bath. A fully self-contained in-law suite with separate entrance includes 2 bedrooms, a 4-piece bath, full kitchen, and a walkout living area perfect for extended family or guests.With parking for up to 6 vehicles and a thoughtful layout throughout, this home offers space, functionality, and quiet charm. (id:60626)
Inhous Real Estate Inc.
2 Main Street
Leask, Saskatchewan
Profitable turnkey grocery and meat shop in the village of Leask, 1hr from the city of Saskatoon, the population of about 400 people(2016), near indian reserve of Mistawasis, the population of about 2000 people. 4 year avg revenue of over 1.68M and NOI of about 240k(the sales of 2024 year-end was increased over 1.8M) (id:60626)
RE/MAX Bridge City Realty
525 Scott Boulevard
Milton, Ontario
Welcome to 525 Scott Boulevard Stylish, Sun-Filled & Family-Ready Nestled in Milton's highly sought-after Scott neighbourhood, this beautifully maintained 3-bedroom, 3-bathroom detached home offers the perfect blend of charm, comfort, and functionality. Located in one of Milton's most walkable and family-friendly communities, you're just steps from parks, top-rated schools, scenic trails, shopping, and major commuter routes offering the ideal balance of convenience and community. Step inside to find hardwood flooring throughout, elegant California shutters, and a cozy family room with a gas fireplace perfect for both quiet evenings and entertaining. The open-concept kitchen features modern appliances, a breakfast bar, ample cabinetry, and a walkout to the fully fenced backyard with a stone patio ideal for sunny morning coffees or summer BBQs. Upstairs, the spacious primary retreat includes hardwood floors, a walk-in closet, and a private 4-piece ensuite. Two additional bedrooms, also with hardwood flooring, share a full bath making the layout ideal for family life, guests, or a home office. Additional features include a main-floor powder room, inside garage entry, central air, a second fridge in the garage, and parking for four vehicles. The unfinished basement offers endless possibilities, whether you're dreaming of a rec room, gym, or future in-law suite. With style, comfort, and a welcoming community feel, 525 Scott Boulevard offers more than just a home its a lifestyle. Move-in ready and filled with natural light, your next chapter starts here. (id:60626)
Real Broker Ontario Ltd.
Lt.3 19309 71 Avenue
Surrey, British Columbia
R5 Lot will allow 3 level home with legal suite & also potential to build coach home. Great opportunity to build your Dream Home in this quiet and Desirable location close to schools, parks and easy access to all major routes. (id:60626)
Century 21 Coastal Realty Ltd.
311 5555 Dunbar Street
Vancouver, British Columbia
A Rare Offering in Prestigious Dunbar. One of the very few condominium residences in this sought-after West Side enclave, this 2 bed, 2 bath + large flex/office space offers refined living in an unbeatable location. With 852 square ft of thoughtfully designed space, this boutique home features quartz countertops, stainless steel appliances, and a natural gas cooktop-perfect for the culinary enthusiast. The open layout and oversized windows create a bright, airy ambiance that feels both elevated and welcoming. Nestled just minutes from UBC, St. George´s School, Crofton House, Pacific Spirit Park, Kerrisdale Village, and Shaughnessy Golf Club-this is West Side living at its finest. Open Houses : Thursday June 19th 5pm-6:30pm Sat 2pm-4pm Sunday 11am-12:30pm An exclusive opportunity to own in a rarely available, low-density concrete building in one of Vancouver´s most distinguished neighbourhoods. (id:60626)
RE/MAX Crest Realty
50516 Rge Rd 173
Rural Beaver County, Alberta
You can have it all! Massive shop! 157.96 acre parcel for sale in Beaver County, paved roads all the way to the city! Yard features a 3 bedroom completely renovated, rewired, reinsulated and relevelled mobile home with a 2014 metal roof and furnace, enclosed 40' porch, back deck, addition with bedroom and 3-piece ensuite, and storage area with cistern. Huge 54'x46' shop with extended 54' bay, heated and insulated with in-floor heat and separate zonings, new boiler in 2023, powered overhead doors, cistern, laundry, on-demand hot water, 3-piece bathroom and office space. New additional outbuilding measures 40'x36' and is comprised of two sea cans - one of which is wired - and a bay between, and has metal roofing and siding. Approximately 70 acres of productive cultivated land with the balance pasture, trees and creek bed. Power service buried throughout - no overhead lines. 200 amp service with subpanels in each building. Older homestead site south of creek. Welcome home! (id:60626)
Home-Time Realty
Lt.2 19309 71 Avenue
Surrey, British Columbia
R5 Lot will allow 3 level home with legal suite & also potential to build coach home. Great opportunity to build your Dream Home in this quiet and Desirable location close to schools, parks and easy access to all major routes. (id:60626)
Century 21 Coastal Realty Ltd.
259 Mayland Place Ne
Calgary, Alberta
.75 Acre Development Site in Mayland ideal for owner/user use up to 20,000 sf building. Excellent access to Barlow and Deerfoot Trails, Memorial Drive and Highway 1. Only minutes away from shopping centers, and restaurants. A bus stop is adjacent to the building and the LRT only 3 minutes away. Site has over $100,000 of improvements. (id:60626)
Royal LePage Solutions
Cms Real Estate Ltd.
76 Phillip Avenue
Toronto, Ontario
Welcome to 76 Phillip Ave, a beautifully renovated detached home in the heart of the charming Cliffside Village, just steps from the vibrant Upper Beaches. This amazing property offers the perfect blend of modern living and convenience, with easy access to GO Transit, TTC, parks, schools, and all the local amenities you need for a relaxed yet connected lifestyle. Set on a spacious lot, the home boasts a large backyard with a deck and outdoor garden shed, perfect for entertaining or unwinding. With plenty of space, the backyard offers endless possibilities for gardening, family gatherings, or even future development.Inside, the main floor features a bright, open-concept living, dining, and kitchen area that creates a welcoming atmosphere, ideal for hosting friends and family. A handy half bath off the kitchen adds extra convenience. Upstairs, you'll find three sunny bedrooms and a full bathroom, designed for comfort and family living.The fully finished lower level provides even more living space, with an additional bedroom, full bathroom, kitchen, and living/dining areas offering flexibility for extended family, guests, or even rental income potential. And when you're ready for some outdoor fun, you're just a short 15-minute drive from the beach or a quick walk to scenic waterfront trails.With its prime location, modern design, eco-friendly heat pump, and endless outdoor potential, 76 Phillip Ave offers a rare opportunity to own a move-in-ready home in one of Torontos most desirable neighbourhoods. A place to live, grow, and thrive! Priced to Sell! (id:60626)
Keller Williams Innovation Realty
4209 1289 Hornby Street
Vancouver, British Columbia
Welcome to One Burrard Place-a landmark building in the heart of downtown Vancouver. This luxurious 1 bed, 1 bath plus den unit offers an efficient, open-concept layout with premium finishes throughout, breathtaking South-West views of the city, water, and mountains. Enjoy engineered hardwood flooring, air conditioning, and a sleek kitchen with Gaggenau appliances, stone countertops, ample storage. Residents have exclusive access to over 30,000 sqft of world-class amenities, including concierge, a state-of-the-art fitness, spa room, indoor pool, hot tub, steam/sauna, indoor & outdoor lounges, wine tasting lounge, study room, and more! Live in luxury, steps away from the seawall, top restaurants, shopping, and transit. Includes 1 parking. Don't miss out on this exceptional opportunity! (id:60626)
1ne Collective Realty Inc.
111 Gas Station Avenue
Ponoka, Alberta
This brand name gas station and a convenience store is located just an hour from the city of Edmonton. The property is in a mint condition, it generates a stable income and presents with well maintained condition . Excellent exposure and easy operation. This business is well known from the locals and busy with an extra income, too. (id:60626)
Maxwell Capital Realty
7005 Highway 53
Ponoka, Alberta
Development property with total of 115.61 acres within town of Ponoka limits. The land is divided in 2 titles and can be purchased as one complete package or separately. Ideal central Alberta location on the west side of Ponoka with high traffic exposure off highway 53 and only a minute from the QE2 highway. This property will accommodate multiple development possibilities, current zoning is UR and can be changed to suit development needs such as highway commercial, light industrial, heavy industrial, residential acreage etc. The individual land parcels consist of 66.17 with potential Highway 53 access, (MLS #A2188775) and 49.44 acres(MLS #A2188777). (id:60626)
RE/MAX Real Estate Central Alberta
Lt.1 19309 71 Avenue
Surrey, British Columbia
R5 Lot will allow 3 level home with legal suite & also potential to build coach home. Great opportunity to build your Dream Home in this quiet and Desirable location close to schools, parks and easy access to all major routes. (id:60626)
Century 21 Coastal Realty Ltd.
Lot 4 Koksilah Hwy
Duncan, British Columbia
Two undeveloped lots fronting both Koksilah Frontage Road just off the Trans-Canada Highway and Francis Street at the property's rear. Excellent location in the Village Commercial Zone just south of Duncan among a host of popular businesses including the Cowichan Valley Meat Market, the Old Farm Market, and many others. C5 zoning permitted uses include agricultural and horticultural supply sales, artist studio, bakery, cafe, catering service, financial institution, health studio, market, office, personal services, restaurant, and retail sales. Impervious surface coverage shall not exceed 45%, of which not more than 35% may be parcel coverage. (id:60626)
Sotheby's International Realty Canada
2868 Station Road
Abbotsford, British Columbia
Tucked in vibrant West Abbotsford, this 17-year-young gem surprises at every turn. With soaring 9' ceilings and 1900 sq. ft. of thoughtfully updated space, it boasts 5 cozy bedrooms, 3 sparkling full baths, and a bright backyard perfect for entertaining. Fresh paint graces every wall, door, and trim. New carpets, engineered hardwood, light fixtures, and custom paneling create elegant warmth. The kitchen dazzles with a gas stove, floating pantry, and sleek fridge. Outside, blooming hydrangeas, roses, and a magnolia tree charm, while new stairs, shed, chalkboard panel, and a refreshed hot tub elevate the yard. Smart locks, a double garage, and AC add comfort and convenience. This home isn't just move-in ready-it's unforgettable. (id:60626)
Sutton Premier Realty
171 Gosford Street
Southampton, Ontario
Move in and enjoy the summer in this custom designed, custom built, locally sourced white pine, log home or four season oasis in picture perfect Southampton. Incredible property centrally located, close to schools, shopping, golf courses and of course the beach and Lake Huron with its' amazing sunsets. The property also features an impressive 930 sq foot detached garage with unlimited possibilities for a workshop, storing all your toys for 4 seasons of fun, an RV (with RV Outlet), classic car or perhaps a home business. Step inside the log home from the expansive rear covered deck into the mudroom then through the hallway to where you can cozy up by the 2 sided gas fireplace from either the main floor primary bedroom with walk in closet & ensuite privilege including a jacuzzi tub and laundry area, or the chalet style living room with soaring ceiling. From the living room, you can access the beautiful covered front porch. The functional kitchen provides ample storage and has an island/breakfast bar conveniently located between the kitchen, dining area and living room. The dining area has a walk out to a covered back porch w/nat. gas bbq hook up. Upstairs enjoy magical morning sunrises, spectacular Southampton sunsets and night stars which can be viewed from the comfort and privacy of the upper loft area. There are 2 sep. sleeping areas, one used as a family room, one a bedroom & another full bath for privacy for family or guests. The lower level features a partially dry-walled basement waiting for your personal inspiration as well as a cold room and r/i for bathroom. Outside is a partly fenced, huge backyard, detached garage, & garden shed. Whether you enjoy hiking or biking, swimming, boating or fishing, golfing or skiing, gardening or simply relaxing - this home is central to everything. It offers lots of room to work and play-raised garden beds, landscaped area w/small pond, sandy area, firepit & ample parking. This could be your dream home! (id:60626)
Peak Realty Ltd.
43 Bromley Crescent
Brampton, Ontario
A Must See, Ready To Move In, A Beautiful & Fully Renovated 4 Level Side Split Detached Bungalow Situated On A Huge 50 X128 FT Lot With So Much Space Inside & Outside. Located In A Desirable & Quiet Neighborhood. Features 3+1 Big Size Bedrooms, 3 Newly Renovated Bathrooms. The Main Floor Welcomes You With A Bedroom With A Walk-Out To The Deck. You Will Be Amazed By Seeing The Tile Floor In The Foyer. An Open Concept Main Floor With A Huge Bay Window In The Living Room & An Upgraded Eat-In Kitchen with New Stainless Steel Appliances With A Walk-Out To Deck. The Primary Bedroom Has A 3 Pcs Ensuite Washroom And A Big Closet. Big Windows And 3 Patio Doors Bring In An Abundance Of Natural Light. A Finished Basement With A Separate Entrance And A Lot Of Storage & Future Potential. Large Driveway W/Total 5 Parking Spaces And Very Well Maintained Front & Back Yard. Walking Distance To Schools, Parks & Bramalea City Center, And Close To Go Station. That Could Be Your "Dream Home"! **EXTRAS** New Appliances- Fridge, Stove (Gas), Washer & Dryer (2022). A Lots Of Upgrades (Roof, Windows, Patio Doors, Bathrooms, and New Driveway) done in 2022. New Hardwood and Tile Floor & Potlights (2023). (id:60626)
RE/MAX Paramount Realty
1330 Concession 5 Road
Brock, Ontario
Ultra Private & Unique 7.55 Acre Property With Over 950ft Of Frontage on Con 5, Home Is A 2 Bedroom, 2 Bath 1.5 Storey With Covered Decks, Patios & Koi Waterfall Pond, 2 Outbuildings Consist Of A 40' x 22' Shop/Garage & A 45' x 54' Older Bank Barn In Great Shape, Perennial Gardens With Underground Automatic Sprinklers & Manicured Trails Abound, East Field Offers a Motocross track, Many Upgrades Throughout The Home, Definitely Shows Pride Of Ownership, Custom Kitchen With Large Island, Both Baths Are Gorgeous & Newer, Property Could Be Rezoned Industrial, Good Gravel Deposit & Location. Shop/ Garage With Forced Air Propane Furnace. Brand New UV Light & Filter, Central Vac, Ultra Private Property Far From Neighbors, Close to Town for All Amenities, 10 mins North of Uxbridge and only 20 Mins to 404 for Easy Commute. A Perfect Setup for That Hobby Farm You've Always Dreamed Of Owning!! A Must See property!! (id:60626)
RE/MAX Country Lakes Realty Inc.
1031 Marley Crescent
Burlington, Ontario
A Place for Every Chapter: Your Ideal Family Home Awaits! This remarkable home offers a slice of perfection for diverse family needs and lifestyles. Whether you're an extended family of four to eight members, seeking comfortable living arrangements with in-laws, or a newlywed couple ready to grow, this residence offers the space and flexibility you desire. For professionals, the convenience of a dedicated home office space, allowing you to save on rent and reclaim valuable time. Education is paramount, and this home delivers. Walking distance to both public and Catholic schools ensuring access to an excellent education system. Daily errands are a breeze with Fortinos and Walmart groceries just a short stroll away. For larger shopping trips, IKEA and Mapleview Shopping Centre are easily accessible putting all your retail needs within reach. Culinary adventures await with easy access to a vibrant selection of eateries, cafes, and bistros, ranging from quick bites to exquisite fine dining experiences. The expansive rear yard presents a wonderful opportunity to create a dream playground for your children, allowing them to joyfully explore while you effortlessly keep a watchful eye. Five-minute drive brings you to Burlingtons charming water front "Historic Downtown," award-winning restaurants and unique shops perfect for an evening out or a leisurely afternoon. Peace of mind with Joseph Brant Hospital conveniently located just a five-minute drive away, a crucial amenity we hope you'll never need but provides immense reassurance. Easy access to major highways like the QEW and 403 connecting you effortlessly to the wider region. This home is truly versatile, ideal for families even without a car, those with children who can safely bike around the welcoming LaSalle community and growing families seeking safe streets for peaceful strolls with babies in strollers. All the amenities your family desires are truly right at your fingertips in this exceptional Burlington home. (id:60626)
Realty Executives Plus Ltd
4671 No. 3 Road, Yarrow
Chilliwack, British Columbia
Beautiful, Custom built 2 story home in the great community of Yarrow. Awesome curb appeal w/ hardy board siding and stone, and fully fenced, w/ electronic gates for added privacy and security. The living room is cozy & bright, with gas fireplace & 3/4" solid ash floors, that continue throughout the home. The big kitchen/dining has granite countertops & stainless-steel appliances, tile floor &a gas range. The main floor master suite has a huge walk-in closet & ensuite w/ heated floors. 2 bedrooms upstairs have vaulted ceilings and mountain views. AC heat pump. Detached double garage. RV parking. Private fully fenced yard w/ covered deck & just steps from world class fishing on the Vedder River, & extensive walking trails. Come see what Yarrow has to offer. Seller says make an offer! (id:60626)
RE/MAX Blueprint (Abbotsford)
5 Turner Drive
New Tecumseth, Ontario
An Exceptional Home with Premium Upgrades! This expansive residence offers a bright and inviting atmosphere, featuring stunning hardwood floors on the main level and a spacious, modern kitchen with sleek quartz countertops. The elegant living and dining areas boast coffered ceilings, while the luxurious primary suite includes a spa-like en-suite and a walk-in closet. Upstairs, three fully upgraded bathrooms provide both style and convenience. Perfectly situated near Highway 9 and Highway 400, with quick access just 30 minutes to Vaughan and an hour to Toronto. A must-see home that wont be available for long! (id:60626)
RE/MAX Ace Realty Inc.
171 Gosford Street
Saugeen Shores, Ontario
Move in and enjoy the summer in this custom designed, custom built, locally sourced white pine, log home or four season oasis in picture perfect Southampton. Incredible property centrally located, close to schools, shopping, golf courses and of course the beach and Lake Huron with its' amazing sunsets. The property also features an impressive 930 sq foot detached garage with unlimited possibilities for a workshop, storing all your toys for 4 seasons of fun, an RV (with RV Outlet), classic car or perhaps a home business. Step inside the log home from the expansive rear covered deck into the mudroom then through the hallway to where you can cozy up by the 2 sided gas fireplace from either the main floor primary bedroom with walk in closet & ensuite privilege including a jacuzzi tub and laundry area, or the chalet style living room with soaring ceiling. From the living room, you can access the beautiful covered front porch. The functional kitchen provides ample storage and has an island/breakfast bar conveniently located between the kitchen, dining area and living room. The dining area has a walk out to a covered back porch w/nat. gas bbq hook up. Upstairs enjoy magical morning sunrises, spectacular Southampton sunsets and night stars which can be viewed from the comfort and privacy of the upper loft area. There are 2 sep. sleeping areas, one used as a family room, one a bedroom & another full bath for privacy for family or guests. The lower level features a partially dry-walled basement waiting for your personal inspiration as well as a cold room and r/i for bathroom. Outside is a partly fenced, huge backyard, detached garage, & garden shed. Whether you enjoy hiking or biking, swimming, boating or fishing, golfing or skiing, gardening or simply relaxing - this home is central to everything. It offers lots of room to work and play-raised garden beds, landscaped area w/small pond, sandy area, firepit & ample parking. This could be your dream home! (id:60626)
Peak Realty Ltd.
30 Laderoute Pl
St. Albert, Alberta
Welcome to this stunning 2-story Sarasota-built home, perfectly situated in a 10/10 location backing onto serene green space and just steps from beautiful lakes, parks, and schools. With 4 spacious bedrooms upstairs, 3.5 bathrooms, and a fully finished basement with an additional bedroom , this home offers exceptional space and comfort for the whole family. Enjoy an abundance of natural light throughout the open-concept main floor, featuring a modern kitchen ideal for both entertaining and everyday living. The primary suite is a true retreat with a luxurious 5-piece ensuite and private balcony overlooking nature. Additional highlights include an oversized double garage, elegant finishes, and thoughtfully designed spaces inside and out. (id:60626)
Royal LePage Prestige Realty
56 488 Furness Street
New Westminster, British Columbia
Masterpiece of art built by luxury builder Anthem. Almost brand new! Seller don't live in much. This 3 Bed home has an attached tandem 2 car garage, vaulted ceilings in the master bedroom, and spacious living areas. Your new favorite shops, restaurants, and parks are right here in the Queensborough community and just across the river in New Westminster. Day care and river view pathways right at your door. You can walk your kid to day car and relaxing after work with wonderful river view. (id:60626)
Lehomes Realty Premier
58 Noble
Amherstburg, Ontario
Welcome to Luxury Living in Kingsbridge! This stunning brand-new 2-storey masterpiece by Hadi Custom Homes offers 4 bedrooms, 4 bathrooms, and 3,175 sq. ft. of thoughtfully designed space. Step into the grand foyer and enjoy the open-concept design, soaring ceilings, and impeccable finishes . The chef’s kitchen boasts custom cabinetry, quartz countertops, and an oversized island, seamlessly flowing into the dining and living areas—perfect for entertaining. The second floor features two primary suites with spa-like ensuites and closets, plus additional bedrooms for family and guests. Additional features include main floor fireplace, convenient second-floor laundry, a private balcony off the main suite, a double-width garage fitting 3 cars & concrete driveway! Located in Amherstburg’s sought-after Kingsbridge community, close to parks, trails, and amenities. Enjoy peace of mind 7 years Tarion Warranty & the perfect blend of charm and modern living. Schedule your private showing today! (id:60626)
RE/MAX Capital Diamond Realty
2 Grand Avenue
Norglenwold, Alberta
This stunning RENOVATED bungalow is just steps from Sylvan Lake. Welcome to this beautifully upgraded almost 2500 sq ft bungalow nestled in the sought-after Summer Village of Norglenwold—just one row from the lake and mere moments from the boat launch. Situated on an expansive 15,000 sq ft lot, this property offers the perfect blend of modern comfort and the relaxed lake lifestyle you’ve been dreaming of. Step inside to discover a completely renovated interior featuring new quartzite countertops, a 5-burner gas cooktop, custom light fixtures, and all-new flooring throughout. The large living area is anchored by a striking gas fireplace with stone surround and custom live edge mantles, perfect for cozy evenings after a day on the water. Large new windows flood the space with natural light and frame the surrounding natural beauty. This home has been thoughtfully upgraded from top to bottom on the main level including fully renovated bathrooms, fresh paint, a new furnace and a new commercial grade on-demand hot water system—providing efficient, worry-free living year-round. The new front deck finished with durable hardy board, is an ideal spot to enjoy morning coffee or sunset views. Living in Norglenwold means more than just owning a home—it’s about embracing a lifestyle. Spend your days paddleboarding, boating, fishing, or simply enjoying the serene lake views. With the boat launch just steps away and Sylvan Lake at your doorstep, every day can feel like a vacation. Whether you're looking for a year-round residence or the ultimate lake getaway, this meticulously upgraded bungalow offers a rare opportunity in one of Sylvan Lake’s most desirable communities! (id:60626)
Century 21 Maximum
3107 6538 Nelson Avenue
Burnaby, British Columbia
North West facing 3 beds 2 baths 2 balconies 1 storage lockers CITY / MOUNTAIN / OCEAN view corner unit @ MET2 Metrotown. Comes with 1 parking close to elevator & 1 large size locker. Spacious Kitchen with ample space - quartz countertops, Huge master bedroom with double basins ensuite and walk-in closet Luxury stone backsplash all around kitchen and bathroom. Central Air Con / Heating System, Gas cook top & Gas included in the maint. fee. Amenities include: indoor pool, hot tub, saunas, bowling, party lounge, exercise centre, dance studio, games room, billiards room, and concierge. Amazingly convenient neighborhood close to medical centres, Metropolis, Bonsor Community Centre, parks, Metro Skytrain station, Crystal mall and much more. Ideal unit to live-in. Open House July 20th Sun @ 2-4p (id:60626)
Sutton Group - 1st West Realty
RE/MAX Crest Realty
49 Kawneer Terrace
Toronto, Ontario
Luxury Monarch Freehold Townhouse, Corner Unit! Plenty Of Natural Light. Original Owner, Well Kept, 4 Br + 4 Wr & Backyard; Well Maintained; Best Floor Plan. Next to the Park and Overlooking the Park, Granite Countertop, Under Mount Sink, Maple Cabinet. Steps To Ttc, Close To Highway 401, Scarborough Town Centre, School, Library Etc. (id:60626)
Homelife New World Realty Inc.
12 - 485 Bristol Road N
Mississauga, Ontario
Rarely Offered Corner Townhouse in Prime Mississauga! Welcome to this bright and spacious 3+1 Bedroom, 3 Washroom corner townhouse, nestled in a quiet and executive enclave. Ideally located between Square One and Heartland Town Centre, this sun-filled home blends modern comfort with unmatched convenience. The main living area is impressively spacious and filled with natural light, thanks to large windows on multiple sides that provide excellent cross-ventilation and a refreshing open feel. With Southwest-facing windows overlooking McLaughlin and Southeast-facing windows toward Bristol, the home enjoys sunlight throughout the day, creating a warm and inviting atmosphere in every room. Enjoy a modern kitchen with a walk-out to a private balcony perfect for morning coffee or evening relaxation. The lower-level family room features a walk-out to a peaceful stone patio, adding versatile living space for families or entertaining. Parking is a breeze with a double-car garage plus a 2-car driveway a rare find with space for 4 vehicles. Additional highlights: Sun-soaked interiors with exceptional ventilation Top-rated schools just minutes away Easy access to Highways 401 & 403Close proximity to transit, shopping, dining, and parks This move-in ready gem checks all the boxes for location, lifestyle, and value. Dont miss your chance to call this exceptional home your own! (id:60626)
Century 21 People's Choice Realty Inc.
32575 Peardonville Road
Abbotsford, British Columbia
Great family home with 5 to 7 minute walk to Mill Lake, School & Shopping. Very clean Rancher with day light Walk out basement to a private fenced backyard. Total 6 bedrooms (3 Up & 3 Down). 3pc. ens. in PDRM. Gas F/P in Livingroom. Nice spacious Oak Kitchen with Nook & a door to Big Sundeck. Basement is fully finished. Large Rec. room, Games room & 2 bedrooms. Full bath down. Updated about 10 yrs ago. Roof, floors, paint, garage door & motor etc. Separate entry. Loads of parking. Walk to Mill Lake, Shopping & schools. Buy to live or an investment. Excellent clean tenants for last 8 years. Love to stay & rent. Must give 24 hrs. notice to show. Please do not knock on door. Thx for your cooperation. Please TB for showing. Priced to sell!! Bring Offers. (id:60626)
Century 21 Coastal Realty Ltd.
39582 Lougheed Highway
Mission, British Columbia
INVESTORS ALERT!! Flat land with 360 Degrees Mountain View! Excellent exposure on Lougheed highway for business. Property allows multiple uses, accessory agriculture, boarding, employee residential, dog kennel, storage, produce & public sales, plus additional manufactured homes. Lots of upgrades over the years, including new flooring, tiles, bathroom, laundry and stove. Tenanted property for $3100 plus utilities. Tenants would like to stay. 24 hours notice required for showing. Still available. (id:60626)
Interlink Realty
32022 Township Road 440
Rural Ponoka County, Alberta
Rarely does a property strike this kind of balance—where mature, natural beauty, thoughtful infrastructure, and exceptional upkeep come together. Backed by towering spruce a fenced pasture, this 30+/-acre setting is anchored by 3200 +/- sq ft of custom handcrafted log home that shows like new. At the heart of this amazing property is the 2002, six bedroom, three-bathroom custom-built log home! Meticulously maintained, fully sanded and re-stained in 2024, this revitalized home presents like it is brand new. The carefully manicured yard and covered front entrance draw you into the expansive living area. Upon entering, you are greeted by a spacious floorplan, flooded with natural light and a soaring ceiling that showcases the 22 ft floor-to-ceiling cultured stone, 2-sided wood burning fireplace complete with warming oven. This custom fireplace adds a touch of grandeur but also efficiently warms and circulates heat. The kitchen in this remarkable home is equipped with stainless appliances (including 5 burner gas stove) knotty pine cabinets, island, and pantry. The primary bedroom has an impressive walk-in closet and beautiful 5pc ensuite including corner soaker tub, separate shower and dual sinks. An additional bedroom, 4pc bathroom and spacious back entrance completes the main level. The upper level of the home introduces a TV room / sitting area featuring custom log railing overlooking the living room. Two bedrooms - one of which doubles as an office space with custom built-in shelving, desk, and table. Each bedroom offers vaulted ceilings and extra storage. The basement has a wood-burning stove, spacious areas for gathering, a bedroom, four-piece bathroom, laundry room, a separate cold-room and an additional room ideal for extra storage, exercise, craft or additional bedroom. The outdoor living spaces are equally impressive. With massive spruce trees measuring up to 8 feet in diameter overlooking the back yard, the hand cut log furniture, back deck and expansive pati o provides the perfect spot for enjoying the serenity of the yard while remaining versatile enough to properly entertain. The thoughtfully designed firepit area adds a cozy gathering spot for chilly evenings while the second firepit and powered locations give way for your friends to gather. The property features several well-maintained outbuildings a hip-roof barn, feed shed with adjacent steel pens and heated water. With a 4836 sq ft shop, this versatile space is divided into separate work areas. The first heated section of 1,512 sq ft, insulated workspace has concrete, radiant tube heaters and (1) 12’H x16’W overhead door. A parts room, mezzanine office, storage and multiple built-in features add to the functionality of this shop. There is also a 3,216 sq ft pole shed on concrete equipped with (2) 18’H x20’W overhead doors, radiant tube heaters, and plumbing for in-floor heating, waiting to be lined and insulated. Residential, small-scale agricultural, trucking operation, mechanical shop. (id:60626)
RE/MAX Real Estate Central Alberta
120 Candy Crescent
Brampton, Ontario
Beautifully Renovated Family Home w/ Legal bsmt apartment-in a Prime Brampton Location. Welcome to this spacious & thoughtfully updated 4+2 bedroom, 3.5 bathroom two-storey home, perfectly suited for families or investors looking for additional income. Built in 1988 & sitting on a generous 39 x 109 ft lot, this property offers a fantastic layout w/ both comfort & functionality in mind.The main floor has been completely refreshed w/ new flooring, updated kitchen tiles, a modern backsplash, Quartz countertops & sleek SS appliances. Elegant wainscoting throughout the main living areas adds a touch of timeless charm, while upgraded lighting fixtures enhance the homes contemporary style. The kitchen flows seamlessly into the living & dining areas, where a stylish fireplace creates a warm & inviting ambiance. Upstairs, you'll find 4 well-sized bedrooms, including a bright & spacious primary suite complete w/ a private ensuite bathroom. Some bathrooms throughout the home have been tastefully renovated, offering both style & functionality.The fully finished basement features a separate entrance, 2 additional bedrooms, a second kitchen & a full bathroom - making it perfect for extended family or rental income. Parking is never an issue with space for four vehicles in the driveway plus a 2 car garage. Recent updates include a new roof (2022), updated windows, a 200-amp electrical panel upgrade, a tankless hot water heater (owned), RO water system, water softener & new furnace. Outside, enjoy a large concrete patio area w/ a gazebo and BBQ, both of which stay with the home. There is also a designated pad ready for your own hot tub (hot tub not included) & potlights. The backyard is fully fenced for added privacy & outdoor enjoyment. Located in an incredible family-friendly neighborhood, this home is within walking distance to elementary & high schools, grocery stores & public transit. It's a rare opportunity to own a move-in ready home in such a walkable & convenient location. (id:60626)
Royal LePage Locations North
14623 60a Avenue
Surrey, British Columbia
New Subdivision in highly sought-after neighbourhood in Sullivan. Fully serviced Lot with wider frontage. Lots will allow 3 level homes with legal suite. Great opportunity to build your Dream Home in this quiet and Desirable location close to schools, parks, transit, recreation, golf courses and offers easy access to all major routes. (id:60626)
Homelife Benchmark Realty Corp.
Royal Pacific Lions Gate Realty Ltd.


