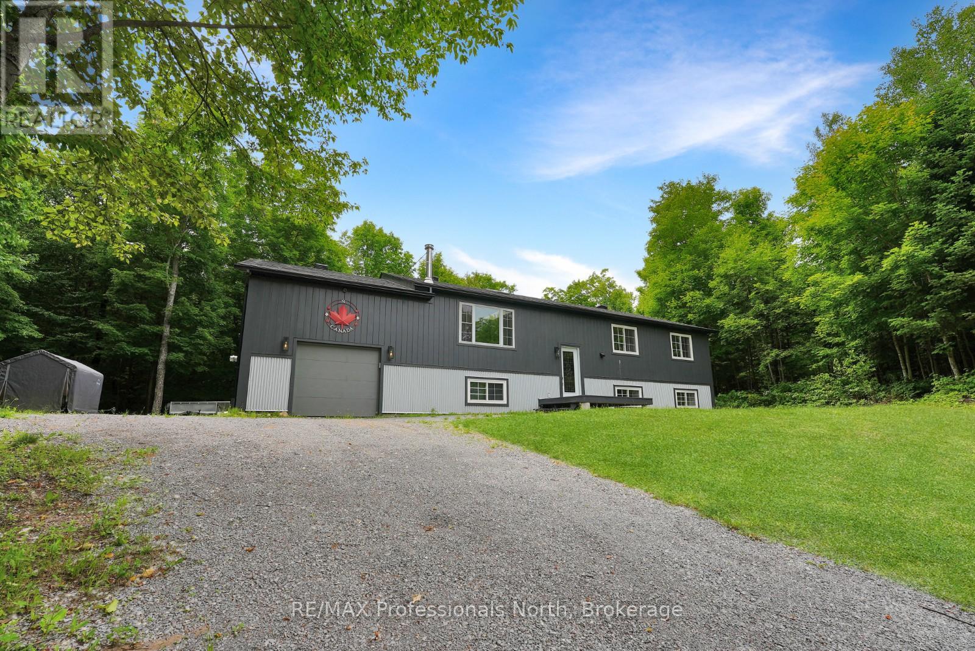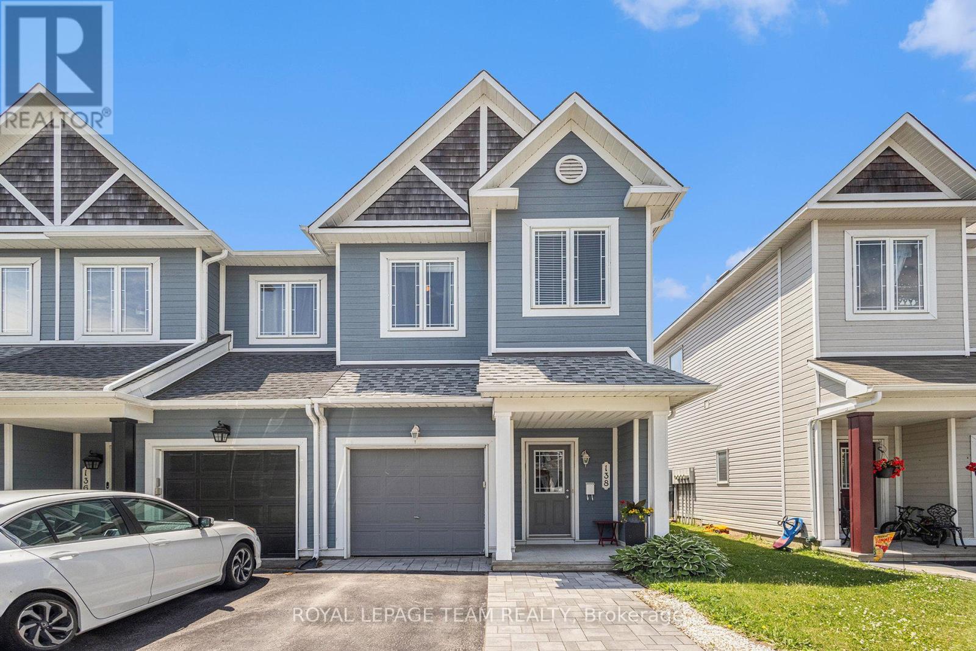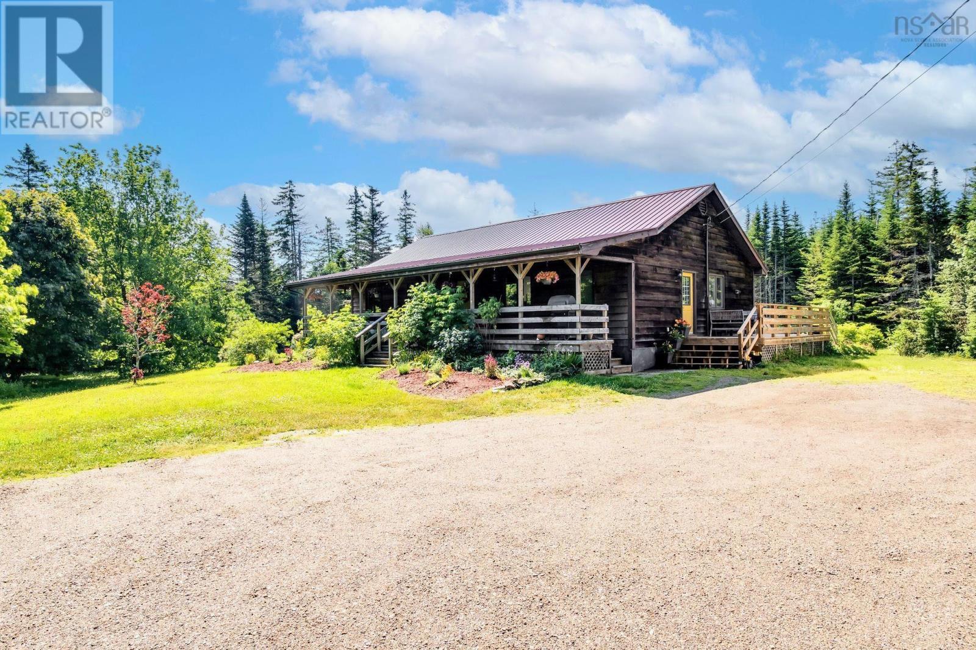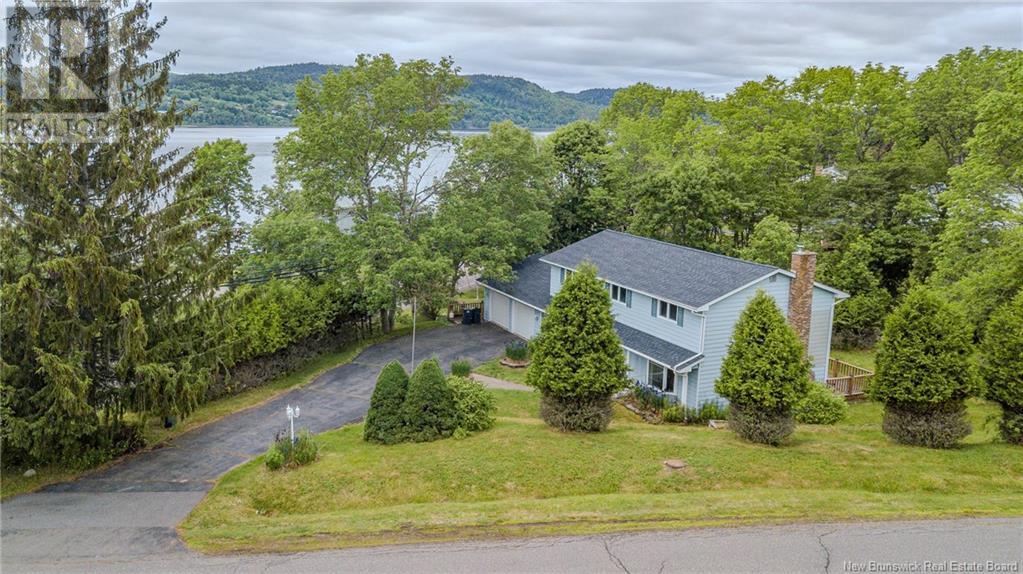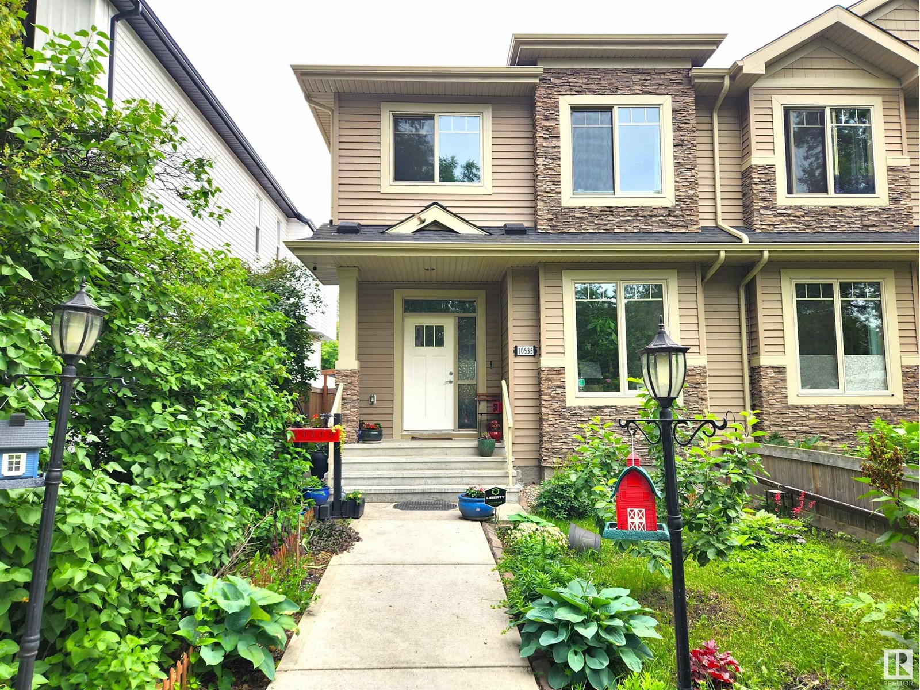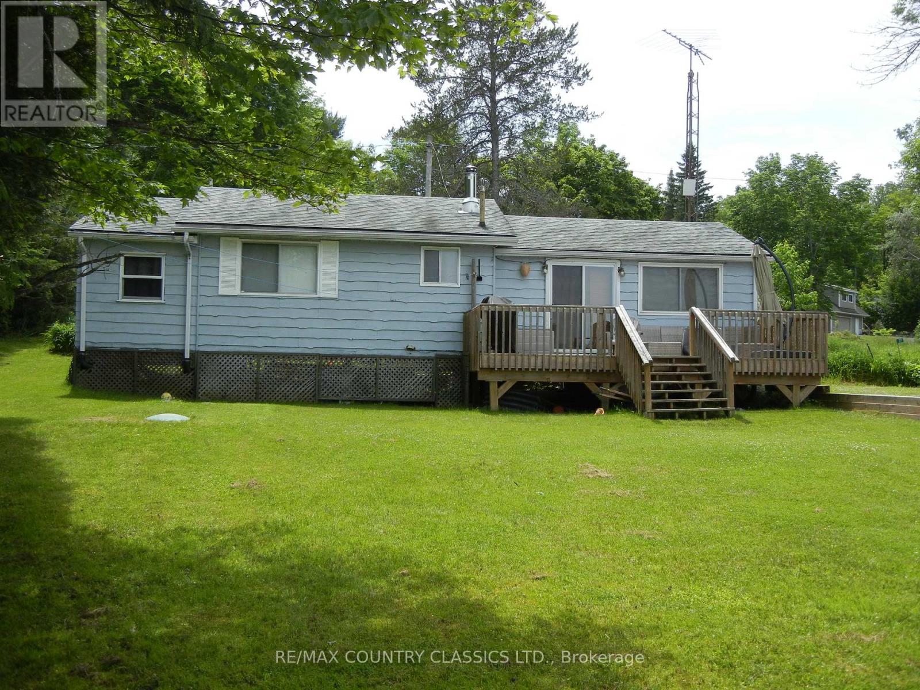14 Milton Road
St. Catharines, Ontario
Nestled in the vibrant E. Chester neighbourhood, 14 Milton Road offers residents the perfect blend of urban convenience and suburban tranquility. This area boasts proximity to local amenities, parks, and reputable schools, making it an ideal location for families and professionals. As you approach this charming brick bungalow, you're greeted by its impressive 50-foot frontage, showcasing ample space and curb appeal. Upon entering, the living room welcomes you with abundant natural light streaming through large windows, seamlessly flowing into a modern, open-concept kitchen. The kitchen is fully tiled and equipped with stainless steel appliances, a cozy dinette, and a spacious island with overhead pendant lighting- perfect for casual meals or entertaining guests. The main level showcases newly installed engineered hardwood flooring, and baseboards, that extends through the living area and into all three generously sized bedrooms. A recent renovation in February has transformed the main bathroom into a sleek, contemporary space, adding to the list of the homes modern updates. Descending to the fully finished lower level, you'll discover a large secondary living area, ideal for a family room, media center, or children's play area. This level also features a spacious three-piece bathroom with a huge, fully tiled, standing shower. The exterior is equally impressive, with a large covered porch adjacent to the back door, providing an excellent venue for outdoor entertaining or relaxation. The single-car garage and the attached sunroom extension have both been recently updated with new vinyl siding. This meticulously maintained and updated house is situated on a great lot, in a great neighborhood, and is ready for you to call home! (id:60626)
RE/MAX Escarpment Realty Inc.
151 Tannery Street
Wilmot, Ontario
Welcome to 151 Tannery Street, Baden! This well cared for semi-detached home is located in a quiet, family friendly community in the Township of Wilmot, and just minutes from Kitchener. With 3 bedrooms, 2 bathrooms, and over 1300 square feet of finished living space spread across multiple levels, this 4-level back-split offers a flexible layout and room to grow. The main floor features a bright living room and a well maintained kitchen with plenty of counter space, a large island, and a cozy breakfast area. Upstairs, you will find three generously sized bedrooms and a 4 piece bathroom. The lower level includes a spacious family room with patio doors that walk out to the backyard, along with a 3 piece bath and laundry area. The basement offers even more storage space, perfect for seasonal items or future use. Outside, enjoy a beautifully landscaped backyard with a concrete patio and a dividing fence. A garden plot and a charming shed make this space ideal for relaxing, planting, or spending time outdoors. This home has been well cared for, and it shows. If you have been dreaming of a place where you can put down roots and finally have a space that feels like your own, this could be it. Book a showing today! (id:60626)
Real Broker Ontario Ltd.
1043 Broadleaf Road
Highlands East, Ontario
This move-in ready raised bungalow offers a welcoming layout and plenty of space for a growing family or first-time home buyers. The open-concept kitchen, dining, and living area is ideal for everyday life and entertaining, while the convenience of main-floor laundry adds to the home's functionality. With three bedrooms, two bathrooms, and a newly finished rec room in the lower level, there's room for everyone to relax, play, or work from home. Step out onto the rear deck and into a bright 16' x 12' four-season sunroom a great spot to enjoy your morning coffee or unwind no matter the season. The attached garage offers 13' ceilings for extra storage, and the 2.5-acre lot provides privacy and space to roam. Located at the end of a quiet, year-round municipal road, the home is within walking distance to Wilberforce amenities including a grocery store, LCBO, library, and public beach. Plus, you're only 20 minutes from the Village of Haliburton, where you'll find schools, shopping, dining, healthcare services, and a vibrant local community. (id:60626)
RE/MAX Professionals North
138 Freeport Drive
Ottawa, Ontario
Welcome to 138 Freeport Drive. This end-unit, 3-bedroom townhome with 2.5 bathrooms has been updated with new flooring in 2024. Beautiful hardwood flooring runs throughout the main level, while luxury vinyl plank covers the upper and lower floors. Enjoy the open-concept living area adjacent to the kitchen, which features a center island and dining area. Relax in the private, fully fenced rear yard with perennial gardens and no rear neighbors. Upstairs, you'll find a spacious primary bedroom with a walk-in closet and a full 4-piece ensuite bathroom. The second and third bedrooms on this level are perfect for your guests or children. The lower level features a spacious family room with a gas fireplace and a large, above-grade window. The laundry and utility room, along with additional storage space, are also located on the lower level. The foyer, powder room, and two bathrooms on the second level were updated with luxury vinyl tile in 2024, along with new toilets in the 2 upper bathrooms. Situated on a low-traffic street leading to only one other cul-de-sac, this neighborhood is ideal for children and features beautiful walking trails nearby along the Monahan Wetlands. Additional updates include a new dishwasher in 2025, driveway extension in 2024, and eavestroughs installed on the rear and side in 2024. Don't miss out on this great opportunity, make this home yours today! (id:60626)
Royal LePage Team Realty
758 Newtonville Road
Forest Hill, Nova Scotia
Privately set on 14.5 acres in Forest Hill, this 35-year-old ranch-style home offers peaceful living and space to grow. Located in the sought-after Gaspereau Elementary, Wolfville School, and Horton High school districts, the home is tucked down a freshly graveled driveway with a full-width covered front porch and beautiful landscaping. Inside, enjoy a bright, open living space with vaulted ceilings, warm southern light, and a framed dining area leading to a spacious kitchen with quartz counters, updated back-splash, coffee bar, and pantry. The main level offers 3 bedrooms, 1.5 baths, and a must-have mudroom side entry. The finished lower level adds a 4th bedroom, two flexible rooms, a large rec room, and two storage spaces, plus a separate entry with a new exterior door. The home has a long-lasting metal roof and two heat pumps (main and lower level) for year-round comfort. Settle in and make it yours! With acres of forest to explore, and peaceful country living just minutes from schools, a local beach, corner store, and the vibrant town of Wolfville. This isn't just a home, it's a lifestyle rooted in nature, comfort, and connection. (id:60626)
Parachute Realty
3625 Deal Street
Fairview, Nova Scotia
Welcome to Deal Street This spacious 5-bedroom, 2-bath home is perfectly situated in one of Halifaxs most up-and-coming neighbourhoods. Fairview has gained popularity for its unbeatable convenience, community vibe, and quick access to downtown. With a fully fenced yard and plenty of space inside and out, this property offers flexibility for families, multi-generational living, or investment potential. Commuting is a breeze with easy access to major highways, public transit, shopping, and downtown Halifax just minutes away. Whether you're looking to settle in a vibrant community or make a strategic real estate move, Deal Street is full of promise. (id:60626)
RE/MAX Nova (Halifax)
1001 Archer Drive
Quispamsis, New Brunswick
Welcome to 1001 Archer Drive Large stunning 2-storey home with two level double garages, nestled on over half an acre of private, treed property with captivating river views. This 4-bedroom, 3.5-bathroom residence offers the perfect blend of space, privacy, and modern living in one of Quispamsis most desirable neighbourhoods. Step inside to find a bright and spacious layout, ideal for both family living and entertaining. The heart of the home is the large, contemporary kitchen featuring a center island, ample cabinetry, and plenty of natural light, open to large Family room with Electric Fireplace and Built ins. Separate Living room and Dining room. Upstairs, youll find four generously sized bedrooms, including a serene primary suite complete with its own ensuite bathroom with access door for a future balcony facing the River views.. The finished lower level adds even more versatile space, with a family room, 5 piece bathroom, and plenty of storage! Outside, enjoy the peaceful, tree-lined setting with river views, room to garden, or simply unwind in nature. Double decks in the back and cozy Veranda in front for morning or evening coffee. With its perfect balance of comfort, privacy, and style, this home is ready to welcome its new family, and can close quickly for summer enjoyment. (id:60626)
Keller Williams Capital Realty
208 Crestbrook Common Sw
Calgary, Alberta
OPEN HOUSE SAT JULY 12 2-5PM // Welcome to this beautiful 3 Bed, 2.5 Bath + Den home, custom designed by Anderson Interiors and featuring tons of upgrades all nestled in the lovely Mountain view community of Crestmont! With just over 2000 sq ft of finished Move in Ready space this home is masterfully designed, whether you're a busy family or a professional couple looking to impress, 208 Crestbrook has it all. Start each day in this bright open layout kitchen with loads of natural light that keeps the whole main floor bright and cheery. The kitchen boasts a large Quartz island, light cabinetry with extra storage space to stay clean and organized, Quartz counters, Built in oven and microwave, Gas stove and custom lighting. The main living room and dining area has been designed for the ultimate entertaining space or enjoying a relaxing evening on your own in style. The foyer is inviting and open with extra windows and room to keep shoes and coats clutter free. Also tucked away on the main floor is the 1/2 bath and access to the Double Attached Garage. Upstairs you have the upgraded Den/Office space with custom millwork, upper floor Laundry, a full 4pc Bath, two spacious secondary Bedrooms (including a Walk in Closet) and the extravagant Primary Bedroom. The bright and large Primary fits a King bed and more, including a full 4pc ensuite Bath with Quartz Double Vanity sinks plus a Walk in Closet, upgraded Window Coverings and your own private Balcony! The lower level has been thoughtfully finished and designed for daily function or impressive nights with Family & Guests. This space has an Acoustically Engineered stretch ceiling installed with custom smart controlled lighting and an entertainment hub for the Audio and Video Aficionados. The space features custom millwork throughout for extra storage including a back lit dry bar. All upgrades have been professionally designed and installed. Attached Double Car Garage, NEW A/C installed (2024), Low Condo Fees, Mountain view s throughout the entire neighbourhood and too many upgrades to list here. Lots of amenities and shopping nearby with the jewel of the outdoors in your backyard, walking and bike paths, the Calgary Climbing Centre, Canada Olympic Park, Valley Ridge Golf Course, the Calgary Farmer's Market and more. Come and enjoy life in the gateway of the Mountains. Contact your favourite realtor now and view this stunning home before it's gone! (id:60626)
Exp Realty
10535 67 Av Nw
Edmonton, Alberta
Welcome to this stunning duplex located on a quiet, tree-lined street in Allendale. This beautifully upgraded home offers 3 bedrooms plus a den, 2.5 baths, and high-end finishes throughout. Enjoy 9’ ceilings, rich hardwood floors, and a spacious open-concept layout featuring a large great room with a cozy gas fireplace. The kitchen is designed for entertaining, complete with a massive walk-in pantry, quartz countertops with a flush eating bar, soft-close cabinetry, and S/S appliances. Upstairs, the generous primary includes a luxurious ensuite with dual sinks, soaker tub, and separate shower. Two additional well-sized bedrooms and convenient laundry complete the second floor. The open basement features a separate side entrance, ideal for a future suite, and there's a double detached garage. Outside, you’ll find a beautifully landscaped yard and private deck—perfect for relaxing or hosting. This property is truly move-in ready and just minutes from the U of A, Whyte Avenue, shopping, and transit. (id:60626)
RE/MAX Excellence
37 Goldfinch Lane
North Kawartha, Ontario
Nestled in the serene beauty of West Bay on picturesque Chandos Lake, this charming three-bedroom, one-bathroom three-season cottage offers the perfect retreat for those seeking peace, nature and lakefront living. Accessible by road and tucked among mature trees, the cottage exudes classic cottage charm with its cozy living space, open-concept kitchen and dining room area, and large windows that flood the interior with natural light. Step outside to an expansive deck, ideal for morning coffee, evening barbeques, and soaking in the tranquil views of the lake. The gentle slope to the shoreline leads to clear, swimmable waters, perfect for launching a kayak or enjoying long summer days on the dock. Whether you're looking for a family getaway, a peaceful escape, or a place to build lasting memories, this West Bay gem is a rare find. (id:60626)
RE/MAX Country Classics Ltd.
14 Milton Road
St. Catharines, Ontario
Nestled in the vibrant E. Chester neighbourhood, 14 Milton Road offers residents the perfect blend of urban convenience and suburban tranquility. This area boasts proximity to local amenities, parks, and reputable schools, making it an ideal location for families and professionals. As you approach this charming brick bungalow, you're greeted by its impressive 50-foot frontage, showcasing ample space and curb appeal. Upon entering, the living room welcomes you with abundant natural light streaming through large windows, seamlessly flowing into a modern, open-concept kitchen. The kitchen is fully tiled and equipped with stainless steel appliances, a cozy dinette, and a spacious island with overhead pendant lighting—perfect for casual meals or entertaining guests. The main level showcases newly installed engineered hardwood flooring, and baseboards, that extends through the living area and into all three generously sized bedrooms. A recent renovation in February has transformed the main bathroom into a sleek, contemporary space, adding to the list of the home’s modern updates. Descending to the fully finished lower level, you'll discover a large secondary living area, ideal for a family room, media center, or children's play area. This level also features a spacious three-piece bathroom with a huge, fully tiled, standing shower. The exterior is equally impressive, with a large covered porch adjacent to the back door, providing an excellent venue for outdoor entertaining or relaxation. The single-car garage and the attached sunroom extension have both been recently updated with new vinyl siding. This meticulously maintained and updated house is situated on a great lot, in a great neighborhood, and is ready for you to call home! (id:60626)
RE/MAX Escarpment Realty Inc.
717 East Road
Standard, Alberta
Originally built in 1914, this beautifully preserved and thoughtfully updated home combines timeless character with contemporary comfort. Two substantial additions, completed in 2015 and 2022, have expanded and enhanced the living space while maintaining the home's classic appeal. Inside, the heart of the home is the renovated kitchen (2017), featuring sleek Corian countertops, a gas stove, wall oven, built-in dishwasher, and ample cabinetry—perfect for the home chef. Oak hardwood and luxury vinyl plank flooring span the main living areas, offering both elegance and durability. The home boasts 3 spacious bedrooms and 3 well-appointed bathrooms. A convenient main floor laundry room adds everyday practicality, while central air ensures year-round comfort. The basement, while unfinished, includes a dedicated dog wash station and extra enclosed storage, ideal for pets and organization. Outside, the fully fenced and landscaped yard offers a private retreat with mature trees, raised U-shaped garden beds for the green thumb, and a welcoming atmosphere perfect for relaxation or entertaining. The triple car garage provides generous parking and storage, and includes an attached studio—ideal for a home office, creative space, or guest suite. Once home to the Camelot Bed and Breakfast, this property carries a legacy of hospitality and warmth, now adapted for modern family living. (id:60626)
Cir Realty



