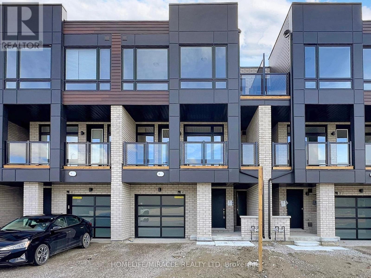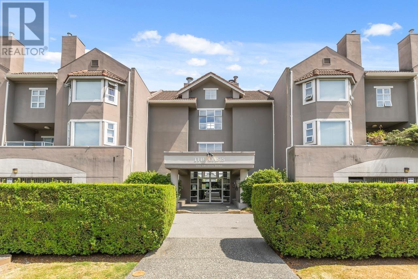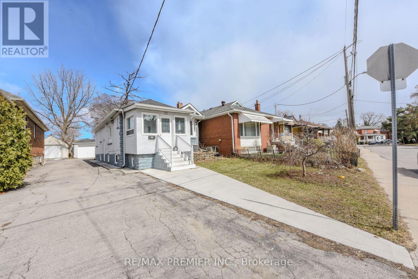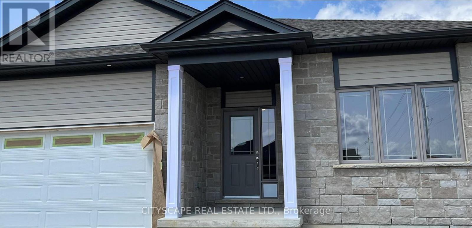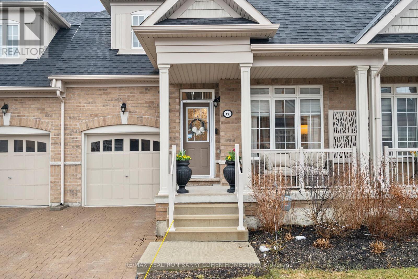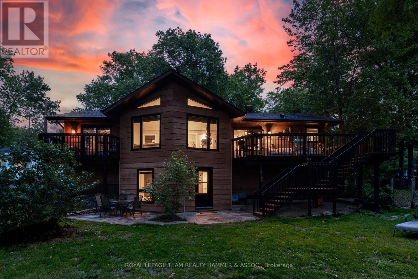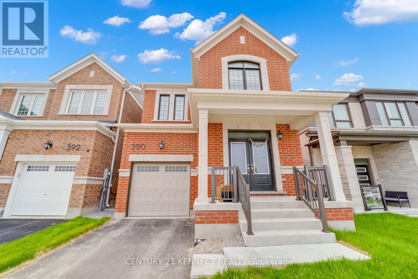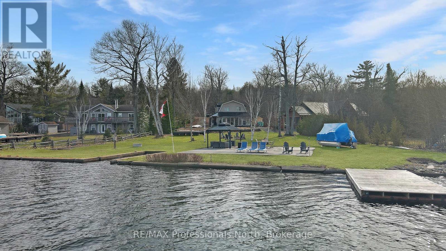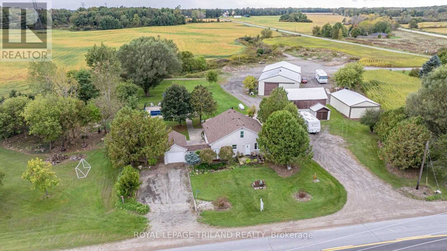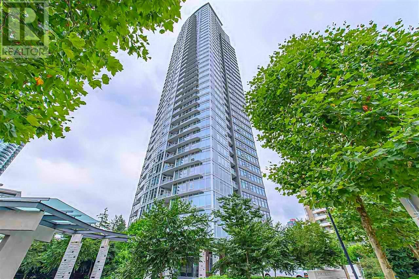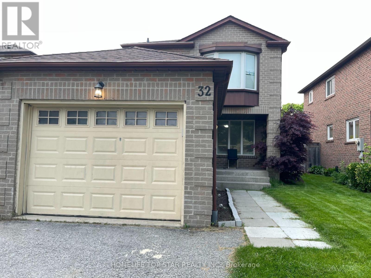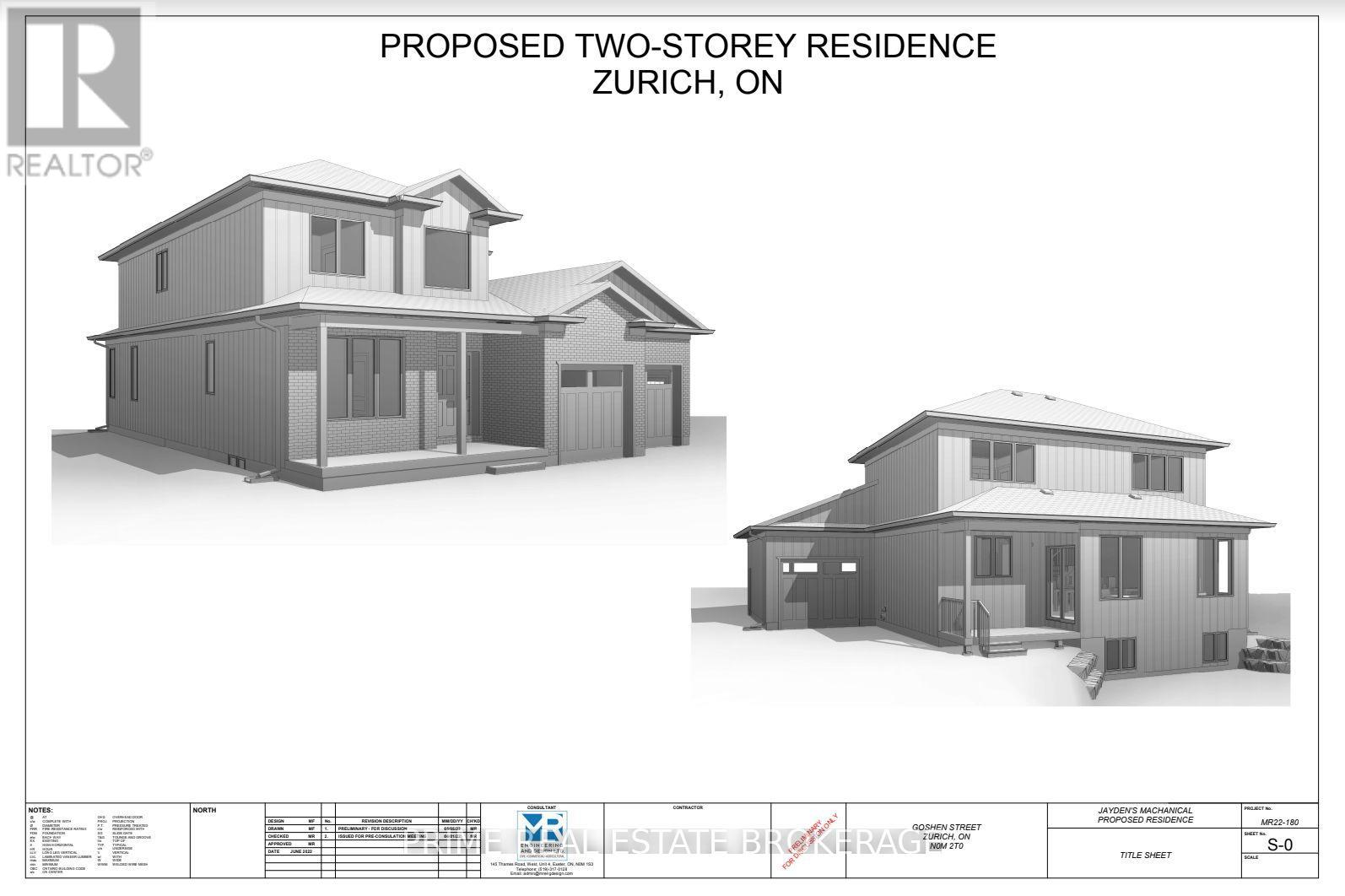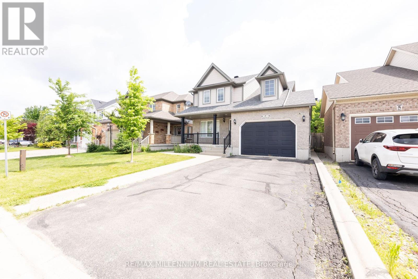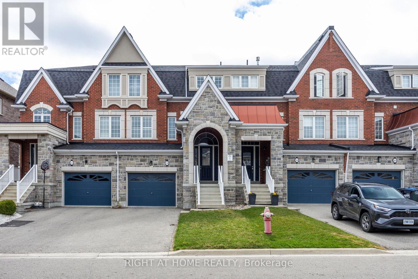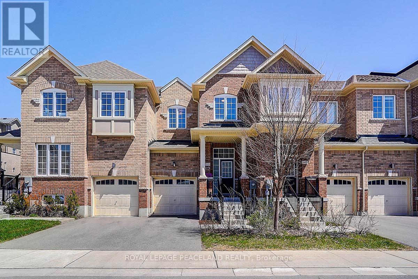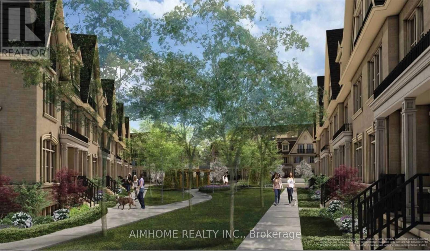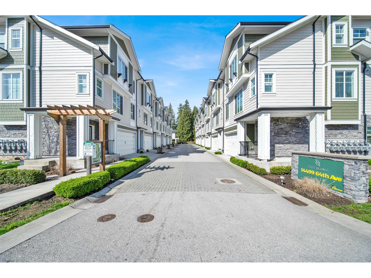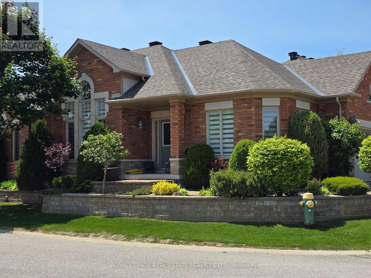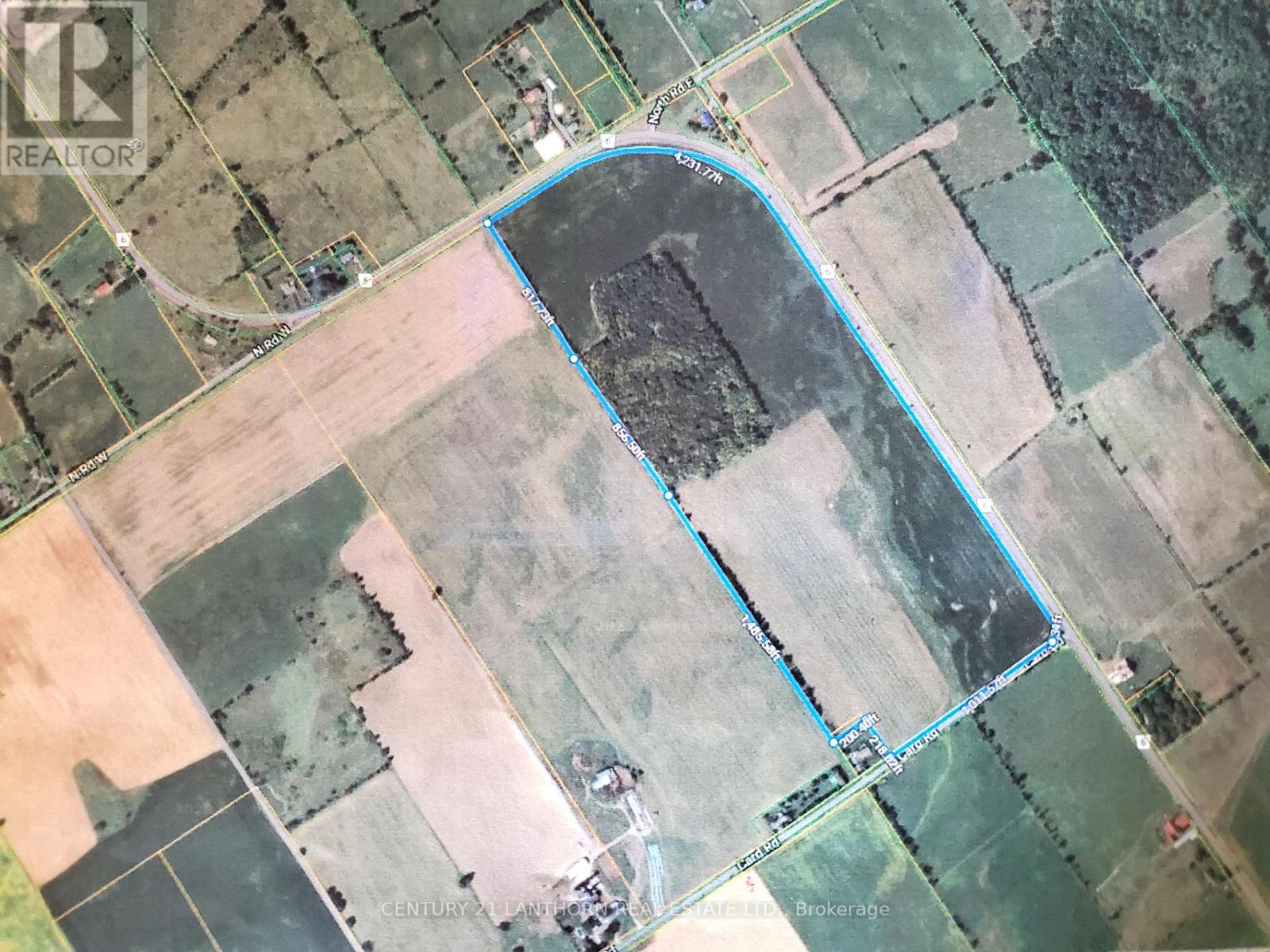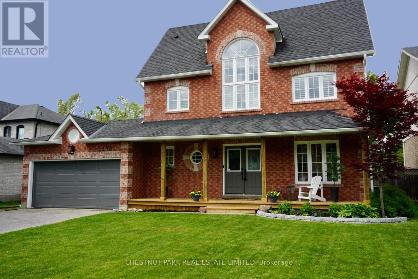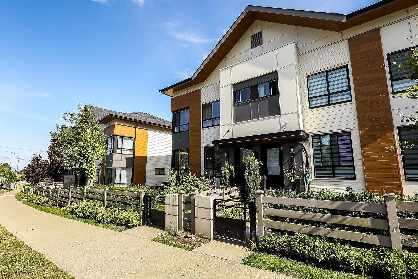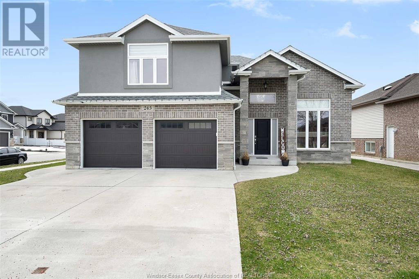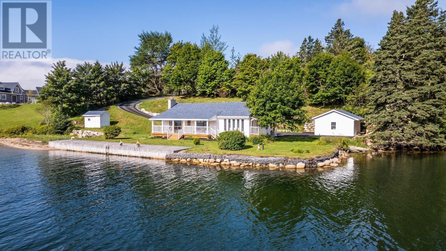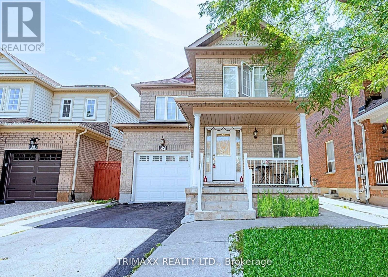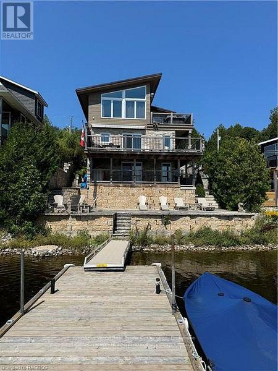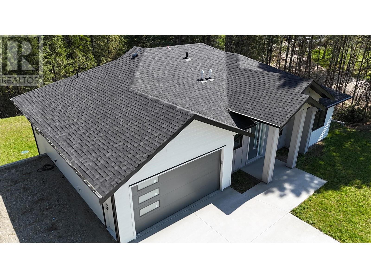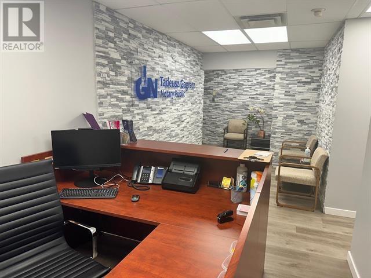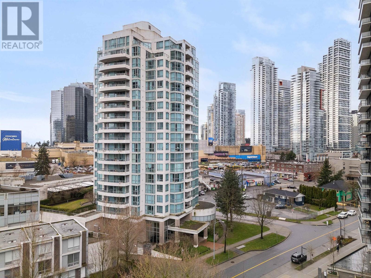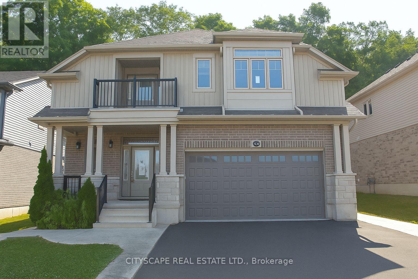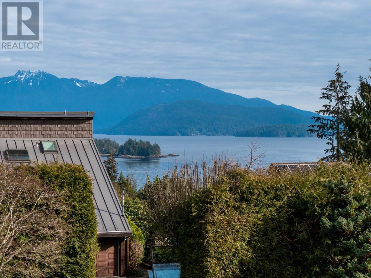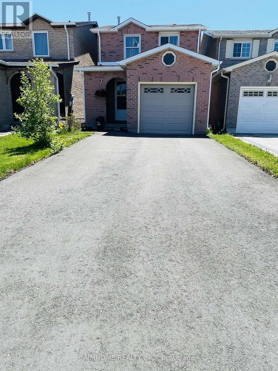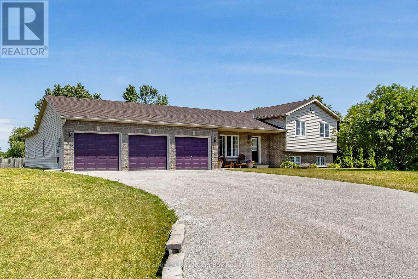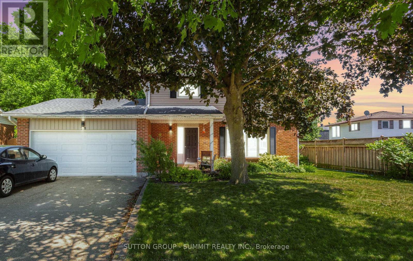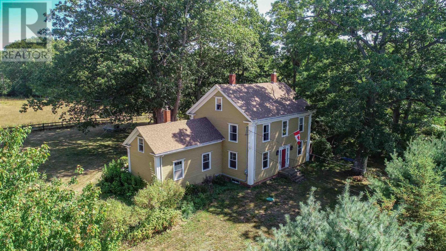41 Kintall Way
Vaughan, Ontario
WELCOME TO 41 KINTALL WAY : This newly built, modern three-storey townhome in Vaughan offers an inviting living space with three bedrooms and three bathrooms, ideal for both families and professionals. The open-concept layout seamlessly connects the kitchen, dining, and living areas, featuring granite countertops and stainless steel appliances. The living room opens to a spacious balcony, perfect for outdoor enjoyment. The primary bedroom offers a private ensuite, while the other two bedrooms share a well-designed bathroom. The versatile lower level can serve as a home office or relaxation space. With parking for two vehicles (one in the garage and one on the driveway), this home is conveniently located near York University, Humber College, Highways 407 and 400 making it a stylish and practical choice for modern living. POTL fee is $209.48/month. (id:60626)
Homelife/miracle Realty Ltd
103 5700 Arcadia Road
Richmond, British Columbia
Very sort after central location. Boasts over 1500 sqft with 2 BRs + 1 Den (could be 3rd BRs)+ 2.5 BAs Townhouse on 2 levels. Excellent functional layout. In-suite laundry and tons of storage. Living/Dining/Kitchen/Eating Area and powder room on main level, 2BRs + 1 Den + 2 full BAs on 2nd level. Direct access to 2 secured gated parking under the building. Huge front yard with patio are gardener's delight and provide direct access to street level. 1 storage locker on parking level. Walking distance to KPU. Skytrain, Richmond public market, Richmond Centre, Lansdowne Mall & Walmart. Catchment Cook elementary school & MacNeill Secondary. No Pets allowed. (id:60626)
Interlink Realty
23 Rectory Road
Toronto, Ontario
Bright & Spacious 3-Bedroom Bungalow with 4-Bedroom Basement Apartment on a Huge (30Ft X 230Ft) Lot Perfect for Large Families or Rental Income! Offering exceptional living space and investment potential! Situated in a desirable neighborhood, this home is perfect for multi-generational families or those looking for additional rental income. Three generously sized bedrooms with ample closet space. Bright and open-concept living and dining area. Modern kitchen with updated appliances and plenty of cabinet storage. Large windows providing natural light throughout. Basement Apartment Features:4 spacious bedrooms perfect for extended family or tenants. Separate entrance for privacy and convenience. Fully equipped kitchen & Much More. Shared driveway with ample parking space. Spacious backyard for outdoor activities. Just Steps To Ttc, 401 & Shopping. Few Minutes Away From Go Train To Pearson Airport & Union Station. Great investment opportunity with rental income potential. (id:60626)
RE/MAX Premier Inc.
122 Ellen Street
North Perth, Ontario
New built Corner Single Detached Home By Reid's Heritage homes and nestled within the new Atwood Station Community! Soaring 9' ceilings that created an immediate sense of space and elegance. With a generous 1584 square feet of living space, this home offers the perfect blend of functionality and style. This beautiful house boasts high ceiling in the basement, allowing you plenty of space to customize and create your ideal living space or a separate rental apartment! Rough-ins for a separate bathroom are already done and the simple open, spacious layout of the basement makes it easy to add more 3-4 rooms as well! with provision for side entrance. Don't miss this brand-new luxury home in the Atwood Station Community! Motivated Seller. (id:60626)
Cityscape Real Estate Ltd.
45 - 6 Amarillo Road
Brampton, Ontario
Elegant Adult Lifestyle Living In Gated Rosedale Village. Discover The Perfect Blend Of Luxury, Comfort, And Convenience In This Beautifully Upgraded Townhome Within The Sought-After Rosedale Village Community. The Luxurious Primary Bedroom On The Main Floor Offers Ultimate Comfort With a Spa-Like Ensuite Bath, Ensuring Convenience And Elegance. Designed For Bright, Open-Concept Living, This Home Features 9-ft Ceilings, Upgraded Hardwood Floors Throughout, And a Versatile Layout With Two Spacious Bedrooms Plus a Den, Ideal For a Home Office Or Guest Space. The Sun-Filled Eat-In Kitchen Boasts Quartz Countertops, Stainless Steel Appliances, Ample Pantry Storage, And a BBQ Gas Line, Making It Perfect For Entertaining. Additional Upgrades Include An Elegant Staircase With Upgraded Spindles, a Furnace Humidifier, HRV System, Drain Water Heat Recovery System, Ceiling Fans, a Garage Door Opener, And a UniLock Patio For Effortless Indoor-Outdoor Living. Resort-Style Amenities & Maintenance-Free Living. Enjoy An Active, Worry-Free Lifestyle With Exclusive Access To a Private 9-Hole Golf Course, Indoor Pool, Tennis and Pickleball Courts, a Gym, Library, Fitness Classes, Meeting Rooms, Scenic Walking Paths, And a Vibrant Calendar Of Social Events And Excursions. Plus, Your Monthly Fees Include Security/Concierge Service, Lawn Care, Gardening, And Snow Removal, So You Can Relax And Enjoy Life. Prime Location Ideally Situated Near Shopping, Healthcare, And Major Highways, This Home Offers Unmatched Convenience In A Secure, Beautifully Maintained Community. A Rare Opportunity To Enjoy Upscale, Stress-Free Secure Living In Rosedale Village! (id:60626)
RE/MAX Realtron Barry Cohen Homes Inc.
1034 Bayview Drive
Ottawa, Ontario
Welcome to 1034 Bayview Drive, your waterfront dream home in the heart of family-friendly Constance Bay, where charm, nature, and lifestyle meet.This fully renovated walk out bungalow boasts breathtaking panoramic water views and one of the largest private beaches in the area, where every day feels like a vacation.The main floor offers an open and thoughtfully designed layout, featuring a stylish powder room and a convenient laundry area tucked behind modern sliding doors. The updated kitchen shines with leathered granite countertops, stainless steel appliances, and a large island with prep sink, perfect for cooking, gathering, and entertaining. Sliding patio doors lead to a multi-level deck ideal for BBQs, cozy evenings by the fire table, or relaxing to the sounds of the water. Adjacent to the kitchen, the dining area features a striking modern light fixture, while the family room impresses with a wall of windows offering spectacular waterfront views, plus a gas hookup ready for your dream fireplace. The luxurious primary suite includes a spa-inspired ensuite with glass shower and double sinks, a spacious walk-in closet, and a private balcony perfect for your morning coffee. A generous second bedroom completes this level. The fully finished walk-out lower level offers incredible flexibility with its own kitchen, bath, bedroom, and two private entrances, ideal for in-laws, guests, or income potential. Additional updates include new roof, new windows, and an attached double car garage plus shed for storage. Outside, enjoy direct access to a sprawling beach, a huge dock for boating or sunbathing, and a shallow, sandy shoreline perfect for hours of waterfront fun. Rarely offered and truly special- don't miss this exceptional waterfront gem. Book your private tour today! (id:60626)
Royal LePage Team Realty Hammer & Assoc.
390 Madelaine Drive
Barrie, Ontario
Discover the perfect blend of luxury, comfort, and convenience at 390 Madelaine Dr. This beautifully built 4-bedroom, 3-bathroom home by Mattamy Homes (2024) offers over 2,300 sq ft of thoughtfully designed living space for the modern family. A welcoming double-door entry opens into a sunlit, open-concept main floor featuring 9' ceilings, hardwood floors, pot lights, and a classic oak staircase. The chef's kitchen stands out with a quartz island, marble backsplash, and stainless steel appliances perfect for gatherings or everyday comfort. Upstairs, the primary suite impresses with a walk-in closet and a serene 5-piece ensuite, while spacious bedrooms and a second-floor laundry add practicality. California shutters, an unfinished basement with in-law potential, and parking for 3 vehicles complete the package. Situated minutes from highways, parks, top schools, and shopping, this home checks every box for upscale, convenient living. (id:60626)
Century 21 Kennect Realty
1008 Cherokee Trail
Algonquin Highlands, Ontario
Lakeside Cottage on Halls Lake 160' of Pristine Waterfront. Welcome to your classic cottage escape on the shores of beautiful, deep, and clean Halls Lake. With 160 feet of waterfront, this rare SRA-owned property offers flat, usable land perfect for family fun, entertaining, or peaceful relaxation. The charming cottage is thoughtfully set back from the lakefront, while still enjoying stunning water views especially from the bright, lake-facing sunroom. Inside, you will find an inviting, open-concept layout combining the living, dining, and kitchen areas, ideal for both quiet evenings and lively gatherings. All bedrooms are located upstairs for added comfort and separation. An additional living space above the garage offers great flexibility perfect for hosting guests, a games room, or a cozy retreat. Enjoy year-round use with lake water servicing the property and make the most of your shoreline with a handy little boat launch. Located just 5 minutes from excellent local restaurants, this property blends the charm of cottage life with the convenience of nearby amenities. Whether you're seeking a year-round residence or a seasonal retreat, this Halls Lake cottage is ready for you to start making memories. (id:60626)
RE/MAX Professionals North
12249 Mill Road
Southwold, Ontario
Welcome to 12249 Mill Rd, Southwold Featuring a Massive 40x80 Heated Shop with Three Large bay doors! Set on 6.31 acres and zoned R1-12, this exceptional property offers endless potential for business, recreation, or hobby farming. Whether you're a contractor, truck operator, or someone who needs serious storage and workspace, this property delivers! The impressive 40x80 heated shop is equipped with three oversized bay doors and seven outdoor hydro plugs perfect for winter vehicle plug-ins or RVs. A second laneway at the rear provides direct, private access to the shop, keeping it conveniently separated from the main home. A second detached shop and a barn with stalls offer even more space for storage or small-scale farming. The 3-bedroom, family home offers both comfort and functionality, complete with an attached garage and brand-new furnace. Enjoy summer days in the inground pool ,freshly updated with a new liner for 2024, or unwind on the large rear deck under the covered awning, perfect for morning coffees or evening sunsets. Pet lovers will appreciate the pet-safe in-ground fencing surrounding the perimeter, allowing dogs to roam freely and safely. Located just 5 minutes to the Shedden overpass and 10 minutes to 401/402 access via Colonel Talbot Rd, you're ideally positioned between London and St. Thomas only 20 minutes to either city. This is more than just a home; its a lifestyle property with room to grow, work, and play. Schedule your private showing today and explore all the possibilities this rare Southwold offering provides! (id:60626)
Royal LePage Triland Realty
58111 12th Line
Meaford, Ontario
Welcome to your private 50-acre retreat, tucked away down a long tree-lined laneway along a paved road just 10 minutes to Meaford and 15 minutes to Owen Sound. This charming 1.5-storey, 3-bedroom, 2-bathroom home features bright, airy rooms with breathtaking views, Douglas fir hardwood floors throughout, and solid wood trim and interior doors. Lovingly maintained and upgraded, the home includes updated windows, doors, electrical, siding, insulation, and convenient main floor laundry. An attached workshop and lean-to wood storage shed offer direct access to the basement. Enjoy peaceful trails that wind through old-growth cedar bush and alongside the scenic Oxmead Creek. The 40x60 bank barn is ideal for a variety of farm animals, featuring all poured concrete floors and barnyard, with the loft flooring replaced in 2023. With multiple fenced paddocks, approx. 30 acres of workable land, and an abundance of fruit trees--including pear, apple, and pin cherry--this property is perfect as a quiet country retreat, a thriving hobby farm, or an ideal horse property with trails and infrastructure already in place. (id:60626)
Exp Realty
26 Brighton Beach
North Vancouver, British Columbia
Brighton Beach epitomizes refuge, comfort, nature, uniqueness, and community -a serene escape from urban bustle where sea and woodland converge, mere minutes from city life. This 30-acre haven, home to 22 households on Indian Arm's North Vancouver shore, offers a tranquil waterfront retreat just a 10-minute boat ride away from Deep Cove. The offered share boasts a a well maintained and charming 4 bedroom, 2 bath home across 4 levels, uniquely crafted for comfort and inspiration with extensive T&G cedar paneling and cozy gas fireplace. Each deck and room exudes its distinct ambiance, merging forest seclusion, brilliant ocean panoramas, and communal warmth. Definitely one of the best locations within Brighton Beach close to the dock yet so private. ON-GRID with BC hydro service and internet. (id:60626)
Real Broker
Engel & Volkers Vancouver
2201 4880 Bennett Street
Burnaby, British Columbia
VIEW VIEW VIEW! CORNER UNIT With 180 DEGREE WATER MOUNTAIN & CITY VIEW! Modern Luxury 2 BDRM 2 BATH Apartment HI-RISE By Polygon In The Heart of Metrotown. EV Charging Planned, Parcel Delivery Blue Box System Already In Place. Just Steps to Metrotown Shopping Mall, T&T, CRYSTAL Mall, Skytrain Station, Medical Centre, Senior Centre, Banks, Marlborough Elementary, Burnaby South High School, Alexander College, BONSOR Recreation Complex, Burnaby Public Library, Centre Park, Coffee Shops, Restaurants and Much More. Walking Distance to All Your Daily Needs. Great Value to Live In or Hold As An Investment Property At Such A Convenient Location. EV PARKING IS INSTALLABLE. ACT NOW FOR YOUR DREAM HOME! (id:60626)
Royal Pacific Realty (Kingsway) Ltd.
32 Millington Crescent
Ajax, Ontario
Welcome To Prestigious Central Ajax Neighborhood ! Modern Detached 3 + 1 Bedroom, Separate Entrance, Finished Basement with Rental Income Unit, Large Backyard with Deck. Close to GoTrain. Minutes to 401, 412, Big Box Stores, Grocery & Shopping. A quiet crescent in a Mature neighborhood, Parks and Walking trail. Come see your Family Home today! ** Stainless Steel Appliances ** (id:60626)
Homelife Top Star Realty Inc.
1416 Caistor Gainsboro Townline
West Lincoln, Ontario
Nestled in the heart of the countryside, this charming 3-bedroom, 2-bathroom home offers the perfect blend of peaceful seclusion and modern comfort. Set on 1.197 acres of picturesque land, this property invites you to experience the beauty of rural living while still being within easy reach of town amenities. As you approach, a welcoming driveway leads you to a home that exudes warmth and character. Step inside to find a thoughtfully designed interior, where natural light floods through generous windows, illuminating spacious living areas. The heart of the home is the kitchen a blend of rustic charm and contemporary convenience ideal for preparing farm-fresh meals and gathering with loved ones.The primary suite is a serene retreat, complete with an ensuite bath, while two additional bedrooms offer cozy spaces for family or guests. The second bathroom is elegantly appointed, providing comfort and style. Outside, the land unfolds into open greenery, offering endless possibilities. Whether its gardening, creating your own hobby farm, or simply enjoying the tranquil surroundings, this property is a canvas for your dreams. Mature trees provide shade and privacy, and there's ample space for outdoor entertainment, from summer bonfires to stargazing under vast open skies. If you're seeking a beautiful escape from the bustle of city life, where fresh air and quiet serenity become part of your everyday experience, this home is ready to welcome you. Dont miss the opportunity to make this country retreat your own! (id:60626)
Harvey Kalles Real Estate Ltd.
111 Comba Drive
Carleton Place, Ontario
Welcome to this spacious 4+1 bedroom, 3.5 bathroom two-Storey home nestled on a quiet cul-de-sac known for its friendly community and epic road hockey games. This inviting home offers large principal rooms filled with natural light and a walk-out basement for added versatility and space. Enjoy seamless indoor-outdoor living with three sets of patio doors leading to a private, fenced backyard that backs onto lush, green space! Perfect for family gatherings or quiet evenings. The yard features a cozy fire pit area, ideal for summer nights under the stars and an oversized deck to enjoy a meal outside and some cherished sunshine. Thoughtfully designed for both comfort and function, this home offers ample space for growing families, remote work, or multi-generational living. Don't miss your chance to live in one of the most desirable pockets of the neighborhood. Walking distance to schools, great restaurants and the quaint local shops that Carleton Place has to offer. A great place to call home. (id:60626)
Royal LePage Integrity Realty
74a Goshen Street
Bluewater, Ontario
Custom build your dream home on a spectacular 250' deep lot in the town of Zurich,where small town living, short trips to the beach and fantastic Lake Huron sunsetsbecome the norm. Just a 30 minute commute to Goderich and 45 minutes to Stratfordfrom a town that boasts an arena, school, medical centre, and more! Spec houseplan/measurements are provided for a 3 bedroom home with an office/mud room and anunfinished basement. A beautiful covered porch and a rear garage door in anoversized garage are just some of the features in the selected floor plan. Familieswanting additional space have the potential to finish the basement with a familyroom, an additional bedroom and bathroom(subject to pricing and plan selected). Actnow and customize your selections. Alternate house plans are available; planssubject to price adjustments depending on the plan and inclusions, starting at$799,900. Building lots this size are rare in the city, but endless possibilitiesexist for this property in rural Ontario! (NOTE: Occupancy date is subject tochange. Severance process is nearing completion.) (id:60626)
Prime Real Estate Brokerage
7 Graham Crescent
Orangeville, Ontario
Beautiful Detached home Located In A Highly Desired Neighbourhood! Steps to Island Public School, Plaza and Headwaters Health care. Open Concept Main Floor Living Area W/ Hardwood Floors & Pot Lights, Stainless Appliances, Granite Counters, Pantry & Walk-Out To Backyard. Oak Staircases Throughout. Primary Bedroom W/ 4-Piece Ensuite & Walk-In Closet, 2nd Floor Laundry Room W/ Extra Shelving & Storage. Gas Fireplace In Basement. No Sidewalk-Lots of parking (id:60626)
RE/MAX Millennium Real Estate
36 Meadowcreek Road
Caledon, Ontario
Welcome To Your Next Home In Beautiful Strawberry Fields, Caledon!! A Massive 2 Car Garage Executive Townhome in The Village of Southfields! This Home Invites You Into An Expansive Foyer With 16ft Cathedral Ceilings, Giving The Home a Grand Entrance as you walk through the doors. Stunning Modern Finishes With Warm Gray Ash Tones, Including 5.75inch Wide Engineered Hardwood Floors Throughout the Main! Great Attention To Detail with Wrought Iron Railings, Elegant Crown Molding, Sleek Quartz Counters That Flow Into A Matching Quartz Backsplash, High End Kitchen-Aid Counter-Depth Fridge, Slide-In Range, and High End Kitchen-Aid Dishwasher!! Stroll Upstairs Into Your Large Sunlit Master Bedroom and A Spa-Like Master Bathroom Complete with His and Hers Sinks, Full Stand Up Glass Shower and Luxurious Soaker Bathtub! Walk Out Onto A Huge Deck That Runs Across The Entire Width of The Backyard, From Your Walk-Out Basement That Can Be Used As A Bedroom/Den/Office/Rec Space/Living Room!! One Of The Most Special Features Of This Townhome Is The Expansive 2 Car Garage, With An Extra Wide Garage Door PLUS A Huge Storage Space For A Lawnmower, Snowblower, Bicycles and Much More!! BONUS: EV charger in garage!! :) You Won't Be Disappointed! :) (id:60626)
Right At Home Realty
87 Lowry Square
Toronto, Ontario
Welcome to 87 Lowry Sq a beautifully maintained semi-detached home nestled in a quiet, family-friendly pocket of Scarborough. This move-in ready gem features a spacious layout, updated kitchen, finished basement, and a large private backyard perfect for entertaining. Conveniently located near schools, parks, shopping, and easy access to 401 & TTC. A perfect opportunity for first-time buyers or growing families! (id:60626)
RE/MAX Community Realty Inc.
103 Knott End Crescent
Newmarket, Ontario
Beautiful newly updated contemporary Glenway Estate townhome in the heart of Newmarket. Featuring 9-ft ceiling, upgraded flooring, pot lights and New painting. Open-concept gourmet eat-in kitchen, Stainless steel kitchen appliances. Primary bedroom w/4 pieces ensuite and walk-in closet, curated modern light fixtures. Direct access from house to garage. Few minutes drive to go train station, Upper Canada Mall, Plazas, parks, schools & recreational centre. (id:60626)
Royal LePage Peaceland Realty
9 - 4 Eaton Park Lane
Toronto, Ontario
Priced to Offer review on 7:00 pm Jun 23, 2025. The Townhouse At Eaton On The Park! 5 Bed 4 Bath Is Located In A Premium Location Facing A Courtyard! Boasting 9Ft Ceilings And An Approx 1845 Sqft With Finished Basement(Over 2200Ft Living Space). Underground Parking And A Rooftop Deck. Granite Countertop For Kitchen And All Bathrooms. 2 Huge Master Bedrooms. This Home Is Perfect For Anyone Looking To Up/Downsize! (id:60626)
Aimhome Realty Inc.
25 14499 64 Avenue
Surrey, British Columbia
Welcome to STERLING, a beautiful corner unit townhome offering 3 bedrooms and 3 bathrooms, perfectly situated in a serene natural setting. The property features a spacious tandem garage with enough room for two cars and extra storage. Inside, you'll enjoy elegant 9-foot smooth-painted ceilings that enhance the home's sophistication. Upstairs, discover three generous bedrooms and two full bathrooms, including a primary suite with a large walk-in closet. Located just a 2-minute walk from Tim Hortons, a pizza shop, a shopping plaza, the Bell Centre Grounds, and Sullivan Heights High School, convenience is right at your doorstep. (id:60626)
RE/MAX Blueprint
23 - 62 Renaissance Point
New Tecumseth, Ontario
Nestled in the prestigious adult lifestyle community of Briar Hill, this beautifully maintained bungalow offers comfort, style, and convenience. Featuring 2+1 bedrooms, 3 bathrooms, and an open-concept layout, this home is perfect for downsizers or anyone seeking a peaceful, low-maintenance lifestyle. Step inside to find hardwood floors, a bright and spacious great room, and a modern kitchen with ample storage and a walk-out to a private deck ideal for morning coffee or entertaining guests. The primary suite includes a walk-in closet and ensuite bath, while the finished basement offers a versatile space with a second and third bedroom, full bathroom, and additional living area.Enjoy the convenience of a double garage, main floor laundry, and access to top-tier community amenities like walking trails, golf, and a community center. Located just minutes from Alliston's shops, restaurants, and hospital.This is more than a home it's a lifestyle. Don't miss your chance to own a piece of Briar Hill! (id:60626)
Royal LePage Real Estate Services Ltd.
0 Card Road
Stone Mills, Ontario
PRIME AGRICULTURAL LAND! Approximately 93 ACRES total with approximately 73 ACRES WORKABLE ? currently in corn/soybean/hay rotation, approximately 20 ACRES of hardwood maple bush. This lovely acreage has 3 ROAD FRONTAGES. Possible potential to build a home, add outbuildings for your own hobby farm. Great property for outdoor recreation in all 4 seasons. THIS WONDERFUL ACREAGE of FARM LAND is a COMPLIMENT to MLS#X7061866. Approximately 20 minutes to amenities in Napanee, approximately 30 minutes to Kingston. LAND ? A GREAT INVESTMENT. (id:60626)
Century 21 Lanthorn Real Estate Ltd.
2270 Taylorwoods Boulevard
Innisfil, Ontario
LOCATION! LOCATION! LOCATION! LIVE NEAR THE LAKE! Just a 5 min walk via the path across the street to the Beach, Dog Park, Park and Playground! Fabulous 4 bedroom family home on a huge fenced 59' x 175' lot in the family friendly neighbourhood of Alcona, Double garage with rear garage door access to the backyard. Main floor family room off kitchen plus mudroom with powder room, Two different options for primary bedroom. Basement high and dry, insulated and dry wall ready! New sump with battery backup. Year round activities at your doorstep! Minutes from shopping, parks, & rec, trails & great schools. This is your opportunity to live in the rapidly growing community of Innisfil that offers an incredible lifestyle at a manageable price! The perfect mix of city amenities with the all the benefits of a cottage! 12 minutes drive to Barrie Go Station. Innisfil Go Station coming soon! Don't miss this opportunity to have it all - at a price you can afford! (id:60626)
Chestnut Park Real Estate Limited
48 15151 Edmund Drive
Surrey, British Columbia
Prestigious "Townsend" by Polygon, 3 storey contemporary townhouse featuring 3 bedrooms + den, 2.5 baths .The master bedroom has an ensuite with a large shower stall complemented by 2 separate walk-in closets. The spacious living room and bright open kitchen has 9' ceiling through out. Stainless steel appliances and quartz counter-tops. Large south facing sundeck and a powder room on main. There is a double side-by-side garage with tons of storage space. The 3 storey club house has a modern lounge and spacious party room. A stone throw away from Panorama Village for shopping, banking and restaurants. The YMCA recreation center and 2 level of schools are close by. A very well kept unit in a family oriented complex! (id:60626)
Sutton Premier Realty
245 Summer Street
Lakeshore, Ontario
Welcome to 245 Summer Street! This spacious raised ranch with bonus room offers 3+2 bedrooms and 3 full bathrooms, perfect for growing families. Enjoy the bright, open-concept layout, a finished basement with soaring 10ft ceilings, and a separate entrance—ideal for an in-law suite potential. The home also features a 2-car garage, a covered back deck for relaxing outdoors, and is just minutes from the marina, parks, and local amenities. A great opportunity to live near the lake in style and comfort! (id:60626)
Real Broker Ontario Ltd
146 Redmonds Road
Seabright, Nova Scotia
Beautiful 2 bdrm 1 bath (newly reno'd) home with 206 ft of pristine water frontage & a beautiful private sandy beach just under 30 minutes to downtown Halifax! Situated on a spacious lot in Seabright is this fabulous year round home with detached garage, paved drive, 75 foot dock & sandy beach. The home features a covered deck the length of the home which is perfect for morning coffees, BBQ's & unwinding after a busy day at work or at play on the water. Enjoy efficient heating/cooling with the ductless heat pump & a cozy woodstove for those cool winter nights. Beautiful cathedral ceilings with exposed beams & knotty pine capture your attention upon entering. The newly renovated kitchen boasts a center island, breakfast bar, quartz counter tops & new stainless steel appliances. Less than 10 minutes to all amenities that Tantallon offers including dining, groceries, hardware, banks & a multitude of other services. The only thing missing is your boat to park at the waters edge! (id:60626)
Royal LePage Atlantic
87 Heartleaf Crescent
Brampton, Ontario
Open Concept 3 + 1 Bedroom & 4 Bathroom Home Located Minutes From Shopping Plaza & Cassie Campbell Community Centre. Main Floor Finished With Hardwood & Ceramics. Bright Open Kitchen With Walk-Out To A Grassless Backyard. Finished Basement Features A 4 Piece En-Suite & Walk-In Closet. Concrete Walkway From Front To Backyard. Gas Fireplace On The Main. (id:60626)
Trimaxx Realty Ltd.
125 Island View
Colchester, Ontario
Located on one of the most desirable streets in Wine country. This beautiful two story family home is an easy stroll to the village of Colchester, marina, beach, park, multiple wineries and much more. Situated on a gorgeous half acre lot featuring a huge deck overlooking open fields and affording breathtaking sunsets. The home has been lovingly maintained by the original owners and is now available for a new family to create their own special memories. The gourmet kitchen has lovely cabinetry, granite countertops and opens up to the dining and living areas with a cozy gas fireplace. The upper level features a laundry room and a spacious primary bedroom with walk in closet and full ensuite. The finished basement includes a two piece bath and more space for recreation or relaxing. Recent updates include roof (2020), exterior doors and awning (2023), deck 2023 and patio (2024). Just steps to your right of way to the lake. (id:60626)
Michael Tomek Realty Limited
38 North Shore Road
Northern Bruce Peninsula, Ontario
**Premier Waterfront Home seems as if it were chiseled out of Bruce Peninsula Stone with full boat access to Georgian Bay; FULL VIRTUAL TOUR; Walk out on the decks and see the views!! This one is an 11 out of 10; do not miss out on this opportunity! May the highest bidder win!**. Discover this exquisite 3-storey stone home, nestled on a cozy lakefront lot with direct access to Georgian Bay. Modern and updated, this property offers breathtaking views of the Niagara Escarpment from every floor. Featuring 5 spacious bedrooms, this home is perfect for family living or hosting guests. The kitchen is a standout, with modern finishes and a convenient walkout to a private deck, ideal for morning coffee or in the evening when the sun sets. The premier docking facility ensures seamless access to the water, making this home a true gem for boaters and nature lovers alike. Experience luxury, privacy, and unparalleled natural beauty in this exceptional waterfront residence. Was used as a AirBNB for three months of the year netting Around $50,000.00 ONLINE PROPERTY AUCTION; BID TODAY! ~ June 16th 2025 BIDDING CLOSE DATE; Reserve bid, soft close auction. Property is being sold "AS IS WHERE IS". This is an auction held by Embleton Auctions posted on MLS as a "mere posting". All Agreements of Purchase and Sale are to be submitted as CASH on closing; no conditional offers will be entertained. Irrevocable should be 1 day after the auction close. 15% DEPOSIT, including a 10% + HST AUCTION FEE is to be added to any cash bid; acknowledged in the Schedule A of the APS. You may bid by contacting your REALTOR who will be paid 2% commission on completion by the Auctioneer if you win the auction. If you are representing yourself, then Doug Embleton Auctions can refer an Auctioneer to assist the Seller by taking your instructions and preparing your bid(s) for signing with Authentisign. (id:60626)
Atlas World Real Estate Corporation
893 Relative Road
Armour, Ontario
Welcome to your serene escape, located in a quiet bay on the northwest end of picturesque Three Mile Lake in Armour Township. This beautifully appointed 3 bedroom, 2 bathroom home features an inviting open-concept layout, highlighted by a stunning stone fireplace and elegant pine walls and ceiling. Recently renovated, the modern kitchen and bathroom enhance the home's appeal, while refinished floors on the mail level add a touch of warmth. This property has a drilled well. The new septic system installed in 2021 and new furnace in 2022. The basement walk-out provides easy access to the outdoors. Close to snowmobile trails for year round adventures. Ideally situated, just 30 minutes to Huntsville and 10 minutes to Burk's Falls. (id:60626)
Chestnut Park Real Estate
245 Prospect Drive
Grand Forks, British Columbia
Brand new! This stunning home is located in the prestigious Copper Ridge subdivision in Grand Forks. Situated on a spacious 0.64 acre lot, this property offers a serene and private setting with the added bonus of backing onto crown land. The well-thought-out design of this home features 4 bedrooms and 3 bathrooms, making it perfect for retirees looking for single-level living or a growing family in need of ample space. Boasting a rancher style with a daylight walkout basement, this residence is sure to impress with its modern aesthetic and functional layout. Don't miss out on the opportunity to own this exquisite home in an exclusive neighborhood. Call your agent to view today! (id:60626)
Grand Forks Realty Ltd
125 1465 Salisbury Avenue
Port Coquitlam, British Columbia
Medical Professionals Turn key professional office space, $100k of tenant Improvements(2020) makes this ground floor space a perfect opportunity for your growing business or for a downsize space. The unit offers 3 offices & boardroom, private & 2nd common bathroom access, private lunchroom, storage, reception and sitting areas all professionally updated. Includes all of your HVAC and 2 parking. Lots of extra surface parking monitored for security. Professional building anchored by Pharmacy, Lifelabs, Dr offices and financial services business. Lots of exposure and foot traffic. (id:60626)
Royal LePage West Real Estate Services
4 Bryant Avenue
Toronto, Ontario
Wow! This impeccably maintained 4 bedroom detached home sits on a rare 25 x 110 lot in Toronto, offering an unbeatable opportunity to own a spacious property in the heart of the city, at an incredible price. Perfect for homeowners or investors, this residence features a separate entrance and a fully equipped in-law suite with its own kitchen and laundry, providing flexibility for multi-generational living or rental income. The expansive lot includes a single-car garage and an additional surface parking spot, both accessible via a quiet laneway. Potential for laneway housing to enhance future value, subject to city approval. Step inside to discover a thoughtfully updated move-in ready interior. The kitchen, living, and dining rooms were tastefully updated in 2022. Hardwood floors and large-format tiles were installed on new plywood with double acoustic underlay for a quiet, carpet-free home. Enjoy modern comforts with a gas fireplace, updated light fixtures, crown moulding, jacuzzi tub, second floor laundry, new A/C wall unit 2020, newer windows (most replaced in the last 5-8 years), and newer roof <10 years. The kitchens double-door walkout leads to a serene backyard oasis, complete with mature trees, ideal for summer entertaining or peaceful relaxation. Location is unbeatable: just steps to Victoria Park Subway, Dentonia Park & Golf Course, Taylor Creek Trails, Metro Grocery, LA Fitness, and everything the vibrant Danforth Ave has to offer. Home inspection available - buy with confidence! (id:60626)
Century 21 Atria Realty Inc.
210 Copperleaf Bay Se
Calgary, Alberta
Welcome to your dream home!! This Exquisite fully furnished 4 Bedroom, 3.5 Bathroom fully developed home is perfectly situated steps away from the Wildflower Pond, offering lifestyle comfort and sophistication. This modernly upgraded property features over $140,000 in renovations, including white cabinetry, upgraded lighting, flat ceilings, and much more! The main floor boasts an open concept layout, with a gourmet kitchen, large island, Newer (2024) Energy efficient appliances, white cabinets, granite counter tops and a spacious living area perfect for entertaining. Upstairs includes a generous size bonus room over looking the main floor living room. The luxurious primary suite offers a large walk in closet and an additional space that can be used for an office or walk in closet! Laundry is conveniently located on the upper floor for ease. The fully finished basement offers additional living space, a full bedroom, 3pc bathroom and a storage room. Energy efficient features and smart home upgrades complete the renovations! Whether you're hosting, relaxing, or working from home, this property offers the perfect balance of luxury, comfort, and location. Don't miss your chance to live in a highly sought- after neighborhood, within walking distance to schools, paths and transit! Schedule your showing today! (id:60626)
Century 21 Bravo Realty
305 4788 Hazel Street
Burnaby, British Columbia
Home Suite with Southwest Exposure - Steps from Metrotown! This well-maintained 3-bedroom, 2-bathroom home offers bright southwest exposure and a spacious layout designed for comfort and entertaining. The large living room with a cozy fireplace flows seamlessly into the kitchen and eating area, creating a warm and inviting atmosphere. Step outside to a generous patio, perfect for outdoor dining or relaxing in the fresh air. Enjoy the convenience of insuite laundry and a prime location just minutes from Metrotown, transit, shopping, and dining. A fantastic opportunity for those seeking space, style, and an unbeatable location! Storage Locker #9 & Parking Stalls 145/192 (id:60626)
RE/MAX Select Realty
197 Woodway Trail
Norfolk, Ontario
Welcome to 197 Woodway Trail, a beautifully designed 4 bedroom, 4-bathroom Executive home nestled in one of Simcoe's most desirable family-friendly neighborhoods. This meticulously maintained home offers exceptional living space across three finished levels perfect for growing families, multigenerational living, or savvy investors seeking a turnkey rental-ready opportunity.Step into a welcoming foyer with tile floors and a coat closet, leading into an expansive open-concept layout. The heart of the home features a spacious kitchen with stone countertops, stainless steel appliances, a pantry room, and laminate flooring throughout. The dining area flows seamlessly to a walk-out patio, ideal for summer BBQs and entertaining. The oversized living room is bathed in natural light with large windows and soaring ceilings over 17ft high a rare and luxurious touch.The second floor offers four generously sized bedrooms, including a massive primary suite with walk-out balcony, walk-in closet, and a spa-inspired 4-piece ensuite. The vaulted-ceiling family room provides a cozy space for movie nights or a kid-friendly hangout zone. A second 4-piece bathroom completes the upper level.The fully finished basement includes a sprawling rec room, an additional bedroom/office, a 3-piece bathroom, and a laundry room with built-in sink. Whether you need space for a home gym, teen retreat, in-law suite, or playroom the possibilities are endless! Located in the highly sought-after Woodway Trails community, you're just minutes to parks, walking trails, schools, shopping,grocery stores, and Simcoe's charming downtown core. Nature lovers will appreciate the nearby Lynn Valley Trail, and families will love being close to daycares, sports facilities, and recreational centers. Easy access to Highway 24, Norfolk General Hospital, and a short drive to Port Dover's beach and marina make this location as practical as it is peaceful. (id:60626)
Cityscape Real Estate Ltd.
170 Pike Road
Gibsons, British Columbia
Charming 3-Bedroom Home with Ocean Views in Langdale. Enjoy stunning ocean, island, and mountain views from this spacious 3-bedroom, 3-bathroom home located on a quiet cul-de-sac in the desirable Langdale neighborhood. Just minutes from the ferry, this 2,664 square ft residence features vaulted ceilings, a cozy gas fireplace, and a bright, open layout. The primary bedroom is conveniently situated on the main floor. Set on a 0.27-acre corner lot, the property boasts mature landscaping, a fenced yard, a detached sleeping bunkie, two garden sheds, and a large laundry room. A lofted family room offers additional living space. Close to an elementary school and numerous hiking and biking trails, this home is perfect for families seeking comfort and convenience. (id:60626)
RE/MAX City Realty
41 Pettigrew Court
Markham, Ontario
Lovely 3 Bedrooms House With Finished Basement In High Demand Area, South Full of Sunshine Backyard For Entertaining & BBQ, Extra Long Driveway With No Sidewalk Updated recently. And New Hardwood floor in Living room replaced by 2024. Newer Roof, Windows & Garage Door.Stainless Steel Appliances, Convenient Location, Close To All Amenities , Pacific Mall , Supermarket, Park , York region Transit #002 at Street Corner, Can go to Finch Subway Station Directly. Wilclay Public School & Milliken Mills High School. (id:60626)
Aimhome Realty Inc.
1703 - 65 Spring Garden Avenue
Toronto, Ontario
Bright & Spacious, This 2-Bedroom, 2-Bathroom Condo In The Sought-After Atrium Ii Offers 1,477 Square Feet Of Well-Maintained Living Space, Including A Sun-Filled Solarium With Stunning East-Facing Panoramic Views. The Oversized Primary Bedroom Fits A King-Size Bed & Features A Walk-In Closet & Private Ensuite. The Second Bedroom Is Generously Sized With Ample Storage, While The Solarium Provides The Perfect Space For A Home Office, Creative Studio, Or Optional Third Bedroom. With A Smart Layout, Large Principal Rooms, And Move-In-Ready Condition. This Home Offers Exceptional Comfort, Light & Flexibility In One Of North Yorks Most Desirable Locations. Residents Enjoy Access To Premium Amenities Including A 24-Hour Concierge, Indoor Pool, Gym, Squash & Basketball Court, Party/Meeting Room & Visitor Parking. The Building Is Nestled In A Family-Friendly Community Close To Top-Rated Schools, Child Care Centers & Everyday Conveniences. Just Steps From Sheppard Subway Station & The Vibrant Shops, Restaurants & Grocery Stores Along Yonge Street, With Easy Access To Highways 401, 404, And The DVP. This Rare Offering Combines Generous Space, Modern Comfort & Long-Term Value In A Prime Urban Setting. (id:60626)
Sotheby's International Realty Canada
15 Swan Drive
St. Catharines, Ontario
Amazing 3+ den, 3 bathroom 1765 Square foot above grade bungalow with concrete pool, and recently finished basement apartment in prime South End location. The open concept floor plan boasts a custom designed kitchen with waterfall quartz countertops, Bosch appliances, and stainless steele exhaust above 10' centre island. The kitchen overlooks the living room with 36" gas fireplace. The spacious master suite includes double closets, a grand ensuite bathroom shower, tempered glass wall and high end tiles. Another 4 piece bath on the main floor with floating cabinets, custom Carrera tile work. Double glass doors lead to the deck and pool from the kitchen and dinning area . Another set of glass doors in Primary BR also lead to the pool. Private side door entrance lead to fully finished lower level apartment (2020)great for an in-law suite or to rent out to help pay the mortgage. New furnace, HWT,(2020) and newer AC and a completely rewired electrical and hydro breaker panel. Basement Water proofing and sump installed in 2024. All work was completed with building permits. New roof to be done before close. 18'x36' concrete swimming pool painted 2025. Pool heater 2024. Pump, filter, plumbing lines and cover replaced 5 years ago. This tranquil oasis is perfect for entertaining and BBQ's. ** This is a linked property.** (id:60626)
RE/MAX Niagara Realty Ltd
14411 91 Av Nw
Edmonton, Alberta
Welcome to this beautifully renovated home by Ackard Construction, perfectly positioned across from Parkview School and Playground. Redesigned with a modern, elegant palette, this home offers over 3,000 sq ft of meticulously finished living space, including 4 generous bedrooms and 4 full bathrooms. The warm hardwood floors and smart layout create an inviting atmosphere, while the expansive mudroom adds convenience and functionality. A main floor laundry hookup offers added flexibility. You'll love the spacious bonus room, updated mechanical systems for worry-free living, and the sunny south-facing backyard—complete with a hot tub—perfect for relaxing or entertaining. Thoughtful touches like abundant storage and an oversized double garage enhance the home’s functionality. Professionally landscaped and move-in ready, this is Parkview living at its best—just minutes from shopping, transit, and Downtown! (id:60626)
Maxwell Devonshire Realty
10167 89 St Nw
Edmonton, Alberta
Welcome to Riverdale—where modern living meets natural beauty. This 3-storey, 2,336 sq ft custom-built home is perfect for any family, offering vinyl plank flooring throughout (no carpet), 9' ceilings, and an open layout filled with light. The main floor features a massive kitchen with all the space you need, sleek modern finishes, quartz counters, and a huge pantry. Upstairs offers a serene primary suite with walk-in closet and spa-like ensuite, plus two more bedrooms and a full bath. A third-floor loft opens to a rooftop patio, ideal for relaxing or entertaining. The legal 2-bedroom basement suite is great for extended family or rental income. Double garage + extra parking. Steps to trails, schools, UofA, and downtown. (id:60626)
The E Group Real Estate
24 Marl Creek Drive
Springwater, Ontario
Spacious family home on 1 acre with a dream garage - minutes to Barrie! Welcome to this beautifully maintained 4-bedroom side-split, ideally situated on a generous 1-acre lot in a modern subdivision with a charming small hamlet atmosphere. This versatile home offers the perfect blend of space, comfort, and functionality, tailor made for family living. Step inside to a bright, open-concept main floor that seamlessly connects the living room, kitchen, and dining area that is ideal for everyday living and entertaining alike. The convenience of main floor laundry adds to the home's thoughtful design. Upstairs, you'll find three well sized bedrooms and a full bathroom. Just a few steps down, the first lower level features a spacious primary bedroom with a large closet, a full bathroom with a soaker tub and separate shower and a flexible office space that could easily serve as a fifth bedroom. The basement level is framed and ready for your personal touch, whether you need extra living space, a rec room, or a home gym. Car enthusiasts will fall in love with the attached 5-car garage, offering ample space for vehicles, tools, and toys. Bonus: inside entry is available from both the main and lower levels for added convenience. Enjoy peaceful, country-style living just 20 minutes from Barrie and 30 minutes to Highway 400. Perfect for commuters seeking more space without sacrificing accessibility. This is a rare opportunity in a sought-after community. Come see all this wonderful property has to offer! (id:60626)
Buy The Shores Of Georgian Bay Realty Inc.
175 Muirfield Drive
Barrie, Ontario
Top 5 Reasons You Will Love This Home: 1) Exquisite all-brick, 2-storey home delivering an inviting open-concept main level with tall 9' ceilings, a bright and airy living room with a cozy gas fireplace, and a stylish eat-in kitchen featuring stainless-steel appliances, granite countertops, and a centre island with a breakfast bar, perfect for both casual dining and entertaining 2) Designed for effortless hosting, the spacious living and dining areas flow seamlessly, while the walkout basement and deep lot with no rear neighbours create a private backyard retreat ideal for outdoor gatherings 3) Nestled in the highly sought-after Ardagh Bluffs community, nearby scenic trails, schools, and easy access to all major amenities 4) Upper level hosting four generously sized bedrooms, including a luxurious primary suite with a walk-in closet and a spa-like 5-piece ensuite, along with an additional bedroom featuring its own ensuite, while the remaining two share a beautifully designed 4-piece bathroom, providing comfort for the entire family 5) Unfinished walkout basement presenting endless possibilities, whether you're envisioning an in-law suite, a home gym, or additional living space, this blank canvas is ready to be transformed to suit your needs. 2,108 above grade sq.ft. plus an unfinished basement. Visit our website for more detailed information. *Please note some images have been virtually staged to show the potential of the home. (id:60626)
Faris Team Real Estate Brokerage
28 Storey Drive
Halton Hills, Ontario
HUGE VALUE!! 4-bedroom Detached Home with a full 2-car garage, on a mature lot with a finished basement and a picturesque backyard with an inground heated pool!! Recently renovated with new vinyl plank flooring on the main, new carpet in the bedrooms & basement, upgraded bathrooms with new vanities, toilets, tiles, deep tub & modern fixtures. The sunken family room addition is a standout feature, boasting a vaulted ceiling with pot lights, a cozy gas fireplace, large windows & double French Doors that open to a private backyard oasis with a large gazebo set against a tranquil wooded backdrop. Major expenses have been meticulously addressed: new roof, new furnace, new pool liner, new s/s kitchen appliances, new kitchen backsplash, new light fixtures including basement pot lights, upgraded electrical panel, ensuring a move-in-ready home. The list is endless: granite counters, newer closet doors and window blinds, an upgraded water softener, front-load washer and dryer, and electrical and plumbing rough-ins ready for a basement bar or kitchen. Gas fireplace & pool heater recently serviced. Priced to sell! (id:60626)
Sutton Group - Summit Realty Inc.
1120 Hwy 359
Steam Mill, Nova Scotia
Welcome to this beautifully restored Century home nestled on 8 +- acres of countryside. The barn was built in 2003 and designed as a four-stall horse barn with a tack and hay room. Inside the home is bright and cheerful, and the yard offers a peaceful setting for the family gardener and children to play. You will be impressed with the care and details throughout. The home has undergone many updates, with character and charm maintained. Spacious and elegant, you will love time in the quaint modern kitchen and marvel at the exceptional living spaces. Four bedrooms on the second level, plus updated separate laundry and full bath with old-fashioned tub, highlight this design. A convenient mudroom plus a three-piece bath round out the lower level as well. More details for the family horse lover include the fence system, which is electro-braid with 3-4 acres fenced for grazing and an area of 100x200 levelled for riding. There is a second-level loft in the barn. For those desiring a lovely rural setting, you will find it here. The landscape includes an atmosphere suitable for many lifestyles with park-like grounds perfect for tranquil times, peaceful sunsets, and everyday connection with nature. Filled with a story of history and central location in the Annapolis Valley this location is notable, minutes to schools, Kingstec Community College, the Valley Regional Hospital, and downtown Kentville. A short drive to downtown Kentville and Kingstec Community College. Easy access to wineries, the Bay of Fundy shoreline, and highway routes. The Town of Wolfville, shopping, sport and art facilities, historic museums, lakes, and hiking trails. Wolfville farmers market and other farm markets ,40 minutes to Windsor Kings- Edgehill private school and Martock Ski Hill. Truly a pleasure. Feature booklet available in LBO. Welcome to your slice of paradise in the stunning Annapolis Valley. (id:60626)
RE/MAX Advantage

