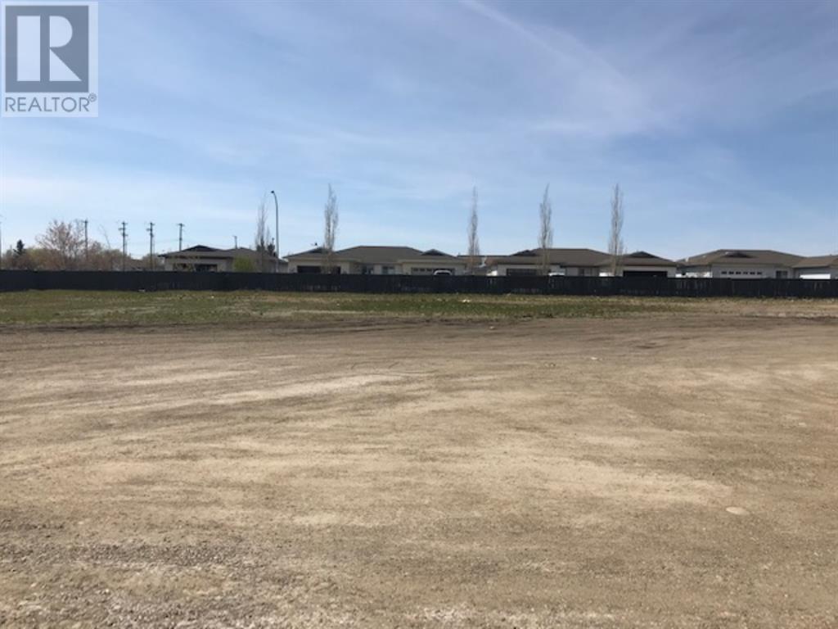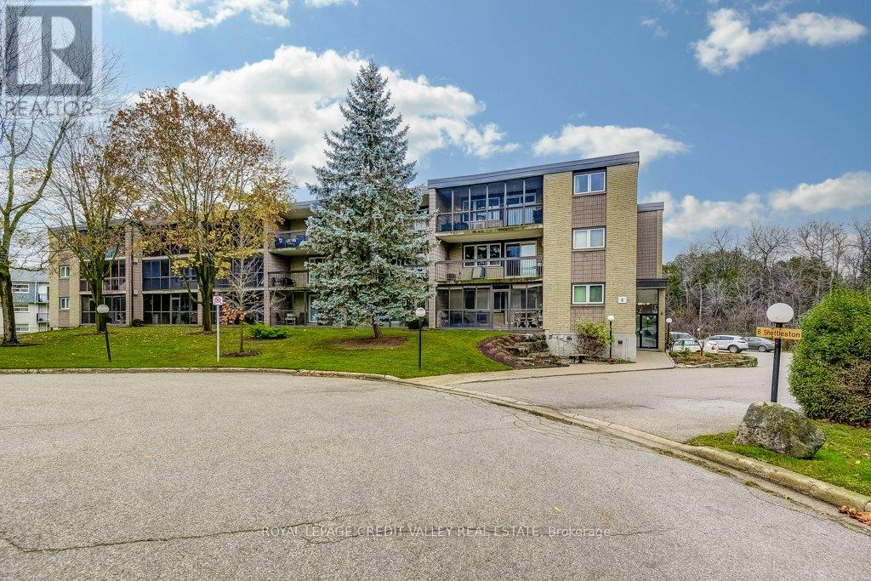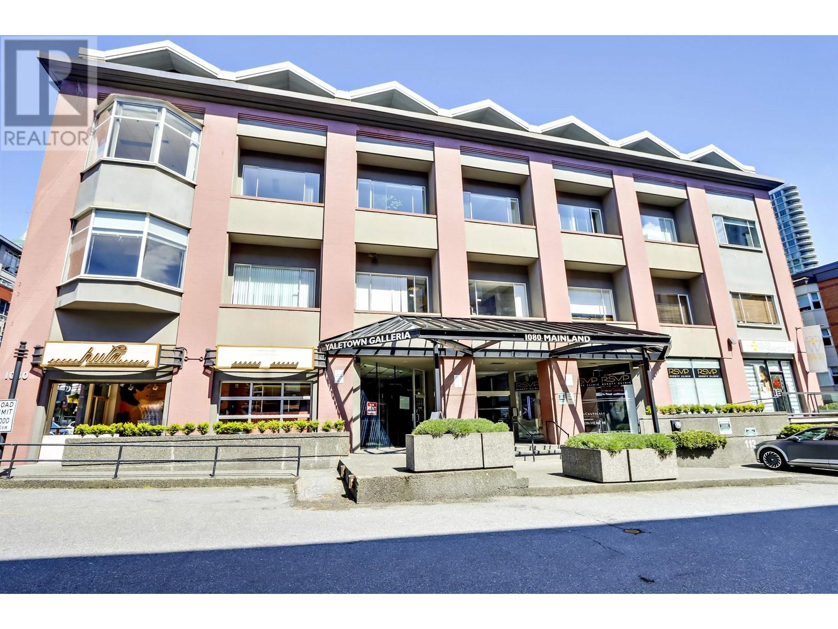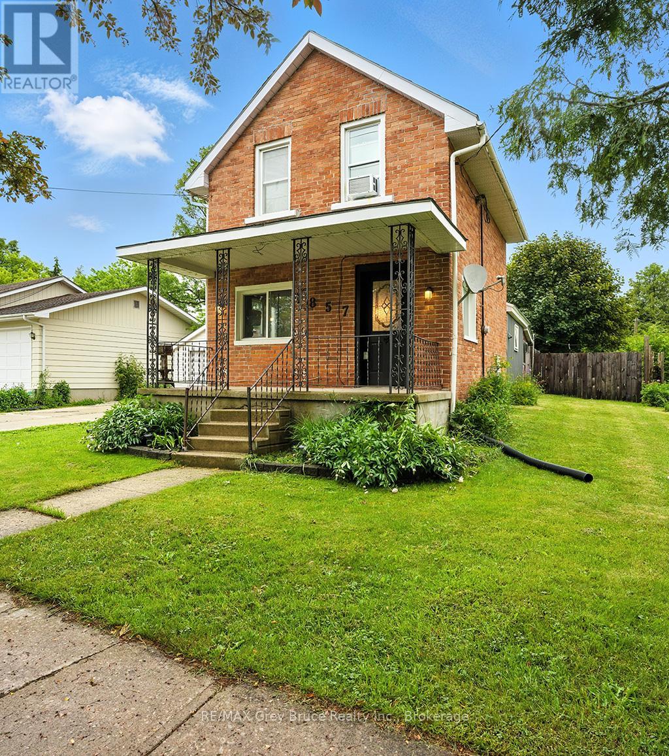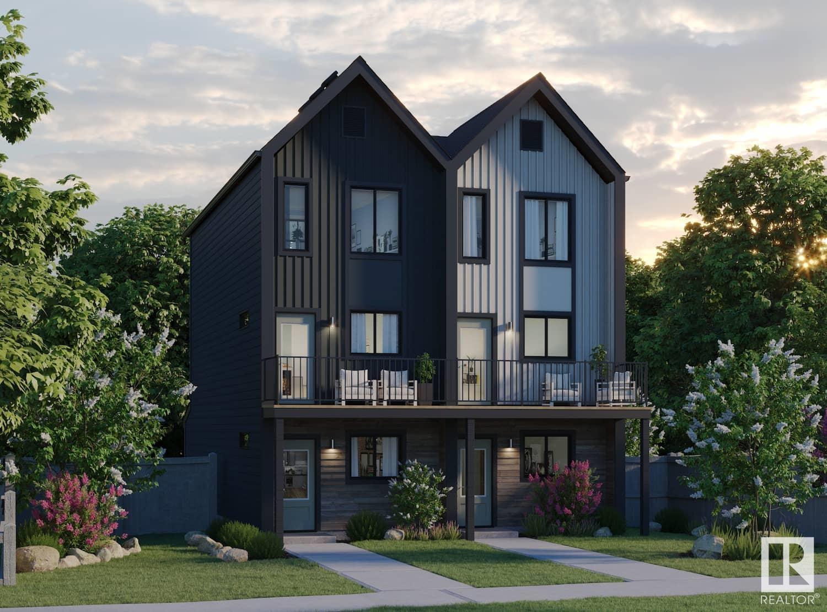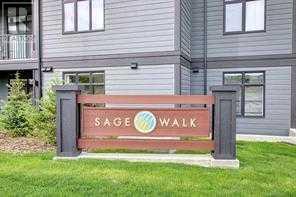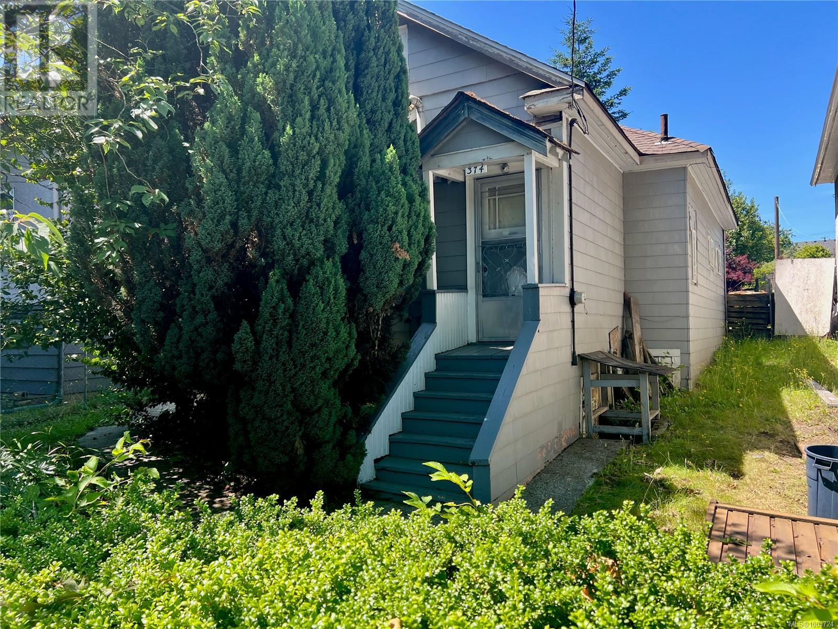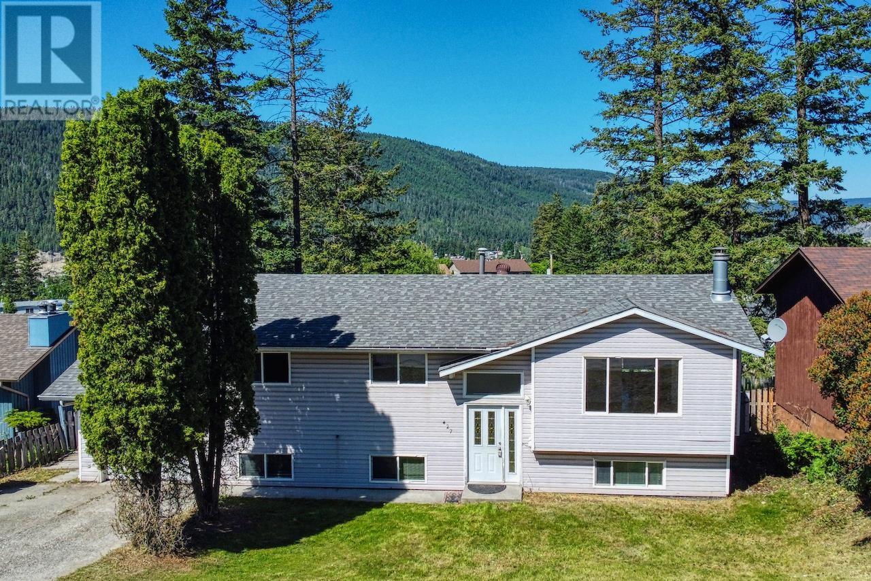8849 Airport Road
Fort St. James, British Columbia
This beautifully maintained 4-bedroom, 2-bathroom home offers the perfect blend of rustic charm and modern comfort. Featuring 9 ft ceilings and exposed beams throughout, the spacious interior includes a cozy wood stove, a large country kitchen with stainless steel appliances, walk-in pantry, and a den that could easily be converted into a fifth bedroom. Step outside to enjoy the expansive sundeck, established vegetable garden, playhouse, chicken coop, and a fully fenced and cross-fenced property. The 2-stall barn includes a tack shed, and the wired, heated workshop is perfect for projects year-round. This property blends comfort, function, and rural serenity—just waiting for you to call it home. All measurements are approximate, buyer to verify if deemed important. (id:60626)
Royal LePage Aspire Realty
8110 Willow Grove Way
Rural Grande Prairie No. 1, Alberta
50,000 PRICE REDUCTION!! This gorgeous treed lot in Phase 2 Taylor Estates is waiting for a new custom home. This is a rare chance to purchase in the 'original' Taylor Estates on one of the last remaining lots. Beautiful evergreen & poplar trees cover the lot and there is a small portion cleared already. This area offers city water, county taxes, paved walking trails, and access to Bear Creek trails. Build your home amongst Dream Homes and Rural Estate Properties in Grande Prairie's most well known rural affluent neighbourhood. Don't miss this opportunity! (id:60626)
RE/MAX Grande Prairie
6 Berry Crescent
Fort Mcmurray, Alberta
Do you dream of a big yard right in the heart of Fort McMurray? This home gives you space to play, grow, and enjoy the outdoors—all while being close to everything you need.Welcome to this warm and bright 5-bedroom, 2-bathroom bi-level home in downtown Fort McMurray. It has 1,044 square feet of space and sits on a huge 12,386 square foot lot—with a pond right in your backyard! There’s even a double detached garage for all your tools, toys, or extra storage.Inside, the living room is full of light from the large windows. There’s a real wood-burning fireplace to keep you cozy on chilly nights, and hardwood floors that add charm and warmth. The kitchen has lots of cupboards, plus big sliding doors that take you right out to the deck—perfect for family BBQs or just soaking up the sun.The dining area is open to the kitchen, so you can keep chatting while meals are made. Downstairs, there’s a fun rec room just right for the kids. You’ll also find an updated bathroom with a walk-in shower.Upstairs, the main bathroom has four pieces, making mornings easy for the whole family. With five bedrooms, there’s room for everyone to have their own space—or maybe even a home office or craft room.But the real showstopper? The yard. It’s massive. You can garden, build a play area, host parties, or just relax by the small fish pond. The front yard adds curb appeal, and there's room for extra parking too.Love being close to schools, the hospital, and shopping? This home makes daily life easy. Walk to the park, grab groceries, or drop the kids at school—it’s all nearby.This home solves the problem so many families face: wanting more space without giving up the ease of city living. You get room to breathe, play, and grow—right downtown.Check out the detailed floor plans where you can see every sink and shower in the home, 360 tour and video. Are you ready to say yes to this address? (id:60626)
RE/MAX Connect
1640 Pillette Road
Windsor, Ontario
Charming East Windsor Home Your Perfect Opportunity! This well-maintained 1 and 3/4th-storey, 3-bedroom, 2-bath home offers comfort and convenience in a quiet East Windsor neighborhood. Set on a pleasant lot, the property features mature trees and a welcoming covered front porch. The main floor includes a bright living room with hardwood floors, a spacious kitchen, and a dining area perfect for family meals. You'll also find a versatile family room and a convenient third bedroom, ideal for guests or a home office. A powder room adds extra convenience on this level. Upstairs features two comfortable bedrooms along with an extra storage or walk-in closet space, and a practical 3-piece bathroom. The finished basement provides additional living space, enhanced by durable, waterproof Halles View Maple vinyl plank flooring. It features a second living area, dedicated laundry space, and room for a home office or storage. For added protection, a sump pump in the basement ensures peace of mind during wetter seasons. Enjoy the convenience of a deep driveway and a 1.5-car detached garage, with a private backyard perfect for relaxing or entertaining. A new roof (2024) adds extra peace of mind. Still accepting offers during this conditional period. (id:60626)
RE/MAX Noblecorp Real Estate
4501 51 Street
Grimshaw, Alberta
Great opportunity for your business to be seen from the highway. Service road in front of the property will provide easy access for your customers. This 1.09 acre lot is ready for you to build with water already brought onto the property, and power already in place. The vendors have already put up a wooden fence on the back side of the and created a gravel base so you can get started building your business right away. (id:60626)
RE/MAX Northern Realty
302 - 6 Shettleston Drive
Cambridge, Ontario
A Hidden Gem in the Heart of Cambridge!Tucked away on a peaceful cul-de-sac, this beautifully updated 2-bedroom condo offers the perfect mix of tranquility, modern comfort, and convenience. Surrounded by lush greenery with direct access to Riverside Parks scenic walking trails, this is the perfect retreat from city life.Step inside to a bright open-concept layout featuring new laminate flooring, a fresh neutral palette, and a gorgeous designer kitchen with updated cabinetry and ample counter space. The spacious living and dining areas flow seamlessly to an expansive private balcony, spanning the entire width of the unit. Accessible from both the living room and the primary bedroom, this outdoor haven is ideal for morning coffee, sunset relaxation, or entertaining friends.Both generously sized bedrooms offer great closet space, while the updated full bathroom adds a touch of modern elegance. With low condo fees covering heat and water, enjoy effortless, worry-free living. Added perks include heated underground parking, a storage locker, and coin laundry on every floor.The location is unbeatable! Just minutes from Cambridge Centre, SmartCentres, top-rated schools, and Highway 401, everything you need is within easy reach. Plus, Cambridge Memorial Hospital is just around the corner for added peace of mind.Move-in ready with immediate possession availabledont miss your chance to own this stunning home in one of Cambridges most sought-after communities! (id:60626)
Royal LePage Credit Valley Real Estate
406, 35 Walgrove Walk Se
Calgary, Alberta
Don't miss your opportunity to own this BEAUTIFUL TOP FLOOR CONDO! The sunny SW-facing windows provide an abundance of natural light throughout. You'll love the neutral and inviting aesthetic! Quality finishes include luxury vinyl plank flooring, all white shaker style cabinetry, and quartz countertops throughout! The bright kitchen is well-appointed with a breakfast bar, full corner pantry, ample cabinet and counter space, undermount double sinks, and stainless steel appliances. The open main living space has a separate dining area, and living room with access to the balcony. The primary bedroom has large windows and a double sided walk-through closet, leading to the private en suite! This condo is complete with a 2nd bedroom, 2nd full bath, laundry closet (full size stacked washer/dryer), entry closet, TITLED/UNDERGROUND PARKING, and a storage locker (conveniently located at the front of the parking stall)! There is visitor parking just to the left of the front/lobby door, and a lovely courtyard to enjoy. Located STEPS TO LEGACY VILLAGE SHOPPING CENTRE with grocery stores, restaurants and coffee shops, shopping, and more. Just STEPS in the other direction will take you to the beautiful Walden Ponds park. Call to view today! (id:60626)
Greater Property Group
5, 1568 Stafford Drive N
Lethbridge, Alberta
This is the LAST UNIT in the ENTIRE DEVELOPMENT and it has upgrades! No carpet - Vinyl flooring throughout, upgraded stove, and the basement drywall is complete! Welcome to 1568 Unit 5 - you will LOVE this end unit with a large backyard & oversized driveway! You can have a maintenance free lifestyle, and relax. Pets are allowed, no age restrictions, and minimal condo fees. Access to the coulees is right beside the development, where you will find walking/biking trails to the river bottom, and parks. This unit is a DOUBLE PRIMARY SUITE HOME WITH LAUNDRY ON THE UPPER LEVEL, there is a generous size open floor plan living space/kitchen & dining room with a 2pc bathroom on the main floor! Close proximity to schools, groceries, transportation, and Stafford Drive - where can get you anywhere in minutes. Basement is partially finished - ready for finishing, with an additional bedroom & 3pc bathroom, living room roughed in, have it finished for possession day! (Note: Photos are of a similar model as this home but it is still under construction and may not depict actual finishes of the home). (id:60626)
Century 21 Foothills South Real Estate
105 32690 14th Avenue
Mission, British Columbia
Embrace nature at Preston on Fourteenth. One of Redekop | Faye's newest projects in Mission, this spacious ground-floor unit is perfect for first-time investors or owners. Enjoy evenings on your oversized patio with views of the terraced gardens. Inside, you will enjoy the open, modern interior with 9' ceilings, premium quartz countertops, soft close cabinetry, Stainless Steel Appliances, laminate flooring, and Spa-inspired bathrooms. The building offers amazing amenities, including a Dog Wash station, a Yoga Room, an outdoor Playground, as well as a future Gym. Walking distance to the elementary and secondary school. (id:60626)
Royal LePage Elite West
205 St Julien Street
London East, Ontario
Top 5 Reasons You'll Love This Home: 1) This cozy 3-bedroom, 1-bathroom bungalow is situated in a friendly community, this home is conveniently close to shopping, dining, playgrounds, St. Julien Park, Silverwoods Arena and Pool, and Highway 401. With so many amenities nearby, you'll have everything you need right at your doorstep. 2) Step inside to a warm and welcoming atmosphere. The living room greets you as you enter, while the open-concept kitchen and dining area at the back of the home create a perfect space for gatherings. 3) Three generously sized bedrooms provide ample space for each family member to enjoy their own private retreat. 4) The private, fenced backyard is ideal for children and pets to play, as well as a great setting for entertaining and savoring the outdoors. 5) This bungalow is perfect for downsizers, families, or investors. Vacant possession, Tenant is moving out August 1, 2025. Don't miss out on this fantastic opportunity! (id:60626)
RE/MAX Centre City Realty Inc.
5217 45 Street
Rimbey, Alberta
Welcome to 5217 45 Street – a stylish, move-in-ready bungalow ideally located across from a peaceful green space in Rimbey. With five bedrooms and three full bathrooms, this updated home offers space, comfort, and functionality. The heart of the home is the updated kitchen ,featuring new granite countertops, a stylish backsplash, modern lighting, a large new island ,and a new dishwasher. The open-concept layout connects seamlessly to the dining area and leads out to a refinished deck with added privacy screens. Fresh paint throughout and updated bathrooms add a modern touch. The main floor includes three bedrooms, including a primary with 3-piece ensuite. The fully finished basement adds two bedrooms, a full bath, a large family room, and a flexible bonus space. Enjoy a private, mature yard, a heated garage, 2021 hot water tank, 2012 shingles, and RV parking complete the package. Move-in ready and full of charm—this home has it all! (id:60626)
RE/MAX Real Estate Central Alberta
325 1080 Mainland Street
Vancouver, British Columbia
Own your office in the heart of Yaletown'just steps to top restaurants, cafes, lounges, and the SkyTrain. Bright, open space with 24/7 access and rare secured underground parking. Ideal for startups, downsizing, or established businesses. Join a vibrant community of professionals in tech and finance. Prestigious building with an impressive atrium and long-term tenants. A rare opportunity in one of Vancouver's most sought-after locations. (id:60626)
Century 21 In Town Realty
902, 33 Merganser Drive W
Chestermere, Alberta
Spacious & affordable Investor-Friendly Townhouse in Chelsea, Chestermere!Welcome to this modern and spacious 2-bedroom, 2.5-bathroom townhouse. Unlike similar-sqft-sized 3-bedroom townhomes, this well-designed home features larger bedrooms, offering a more comfortable and functional layout. Originally designed with the option for a third bedroom at the garage level, it allows for flexibility to suit various future needs.The open-concept main floor is bright and inviting, with a stylish kitchen featuring quartz countertops, rich brown cabinetry, and sleek stainless steel appliances. The living and dining areas flow seamlessly, creating a perfect space for entertaining or relaxing. Upstairs, the primary bedroom offers a private 4-piece ensuite, and another good sized second bedroom.For investors, the rental market is challenging- but this home is already tenanted with responsible and reliable occupants, offering immediate rental income stability. The tandem 2-car garage plus an additional driveway space ensures plenty of parking. At the back, a shared courtyard provides an open outdoor space to enjoy.Located just minutes from Chestermere Lake, parks, and walking paths, this home is perfect for those looking for a balance between nature and convenience. With quick access to East Hills Shopping Centre, including Costco, Walmart, and Cineplex, and an easy commute to Calgary, this is a fantastic opportunity to own in a growing community. Don’t miss out— book your showing today! (id:60626)
Dreamhouse Realty Ltd.
1857 6th Avenue E
Owen Sound, Ontario
Excellent East side 1.5 story home with detached garage and a 185 foot deep lot. This 2 bedroom 1 bathroom home is a perfect starter home. The main floor offers an open concept kitchen, dining and living room with lots of windows letting the natural light flow throughout the main floor. The second floor has 2 bedrooms, new flooring and a fully updated 4 pc bathroom. Outside features a detached garage with little workshop area, covered front porch and partially fenced yard. (id:60626)
RE/MAX Grey Bruce Realty Inc.
932 19 Av Nw
Edmonton, Alberta
Welcome to this brand new half duplex the “Reimer” Built by the award winning builder Pacesetter homes and is located in one of Edmonton's newest south east communities of Aster. With over 1,250 square Feet, this opportunity is perfect for a young family or young couple. Your main floor as you enter has a flex room/ Bedroom that is next to the entrance from the garage with a 3 piece bath. The second level has a beautiful kitchen with upgraded cabinets, upgraded counter tops and a tile back splash with upgraded luxury Vinyl plank flooring throughout the great room. The upper level has 3 bedrooms and 2 bathrooms. This home also comes completed with front and back landscaping and a single over sized attached garage. *** Photo used is of an artist rendering , home is under construction and will be complete by end of October 2025 *** (id:60626)
Royal LePage Arteam Realty
117, 70 Sage Hill Walk Nw
Calgary, Alberta
Logel Homes presents the Atwood 3, a two-bedroom, two-bathroom floor plan in Sage Walk, Calgary’s best-selling multi-family community of 2024.This home features air conditioning, 41" upper cabinets with soft-close hardware, vinyl plank flooring, tile finishes, stainless steel appliances, pot lighting, and an oversized patio door. Each unit includes titled parking, a private storage locker, and comes standard with Logel’s Energy Return Ventilation system and sound attenuation technology. All homes are covered by the Alberta New Home Warranty Program.Sage Walk offers access to 25 km of walking and biking trails, an environmental reserve, and nearby amenities. A pedestrian bridge connects residents to 384,000 sq. ft. of retail, including T&T Supermarket, grocery stores, restaurants, and cafés.With over 480 homeowners already in the community, this is a strong opportunity to own in a well-established location. (id:60626)
RE/MAX Real Estate (Mountain View)
662 Blackstone Bv
Leduc, Alberta
Stunning end-unit townhome with fully finished basement and double detached garage, perfectly positioned across from a park, playground, and winter skating rink! Step inside and experience luxury at every turn, starting with 9-foot ceilings and a bright, open-concept main floor. The chef-inspired kitchen boasts modern cream cabinetry, a quartz island with a custom table extension, and a spacious eat-in layout, ideal for entertaining. Upstairs, the elegant primary suite features a large walk-in closet and a spa-like ensuite with an oversized glass shower. Two additional bedrooms and a 4-piece bath complete the upper level. Downstairs, enjoy a fully renovated basement featuring a sleek bar, cozy living room, spacious bedroom, and a stylish 3-piece bathroom, ideal for guests or additional living space. This home offers modern style, unbeatable location, and true move-in-ready comfort. (id:60626)
Exp Realty
161 Chartwell Row Se
Medicine Hat, Alberta
Welcome to your new home in Chartwell Gardens, a premier retirement community designed for comfort and ease. This charming residence, thoughtfully crafted for relaxed living, offers a generous 1165 square feet of well-appointed space. Step inside to find a beautifully designed floor plan featuring two bedrooms, including a spacious primary suite. The primary bedroom boasts a walk-in closet and a luxurious 3-piece ensuite bathroom with a walk-in shower and ample cabinet storage. The second bedroom can easily be used as a guest room or a cozy retreat. A delightful office or den, complete with street views offers a quiet space for work or hobbies. The heart of the home is the stunning kitchen, highlighted by a large island & stainless steel appliances. You'll appreciate the abundance of cabinet space, including a pantry with built-in shelving, ensuring plenty of room for all your culinary needs. The kitchen, living, and dining areas feature a dramatic vaulted ceiling, creating a spacious and airy atmosphere perfect for entertaining. Step outside to enjoy the low-maintenance backyard, where a covered patio and fenced area provide privacy and a secure space for small pets and plants. The front porch offers beautiful views of the community gardens and clubhouse. Perfect for morning coffee. The property also includes a large double attached garage (21 x 28.5 feet), which is heated & finished. The utility room with a tankless hot water heater for efficiency also offer access to the crawl space. This pet-friendly community, with certain restrictions, ensures that your furry friends are welcome, and the peaceful environment of Chartwell Gardens adds to the overall appeal of this lovely home. Come experience the comfort and convenience of this exceptional residence—your perfect retreat awaits. Monthly fees are $696.24 (id:60626)
Source 1 Realty Corp.
374 Nicol St
Nanaimo, British Columbia
Affordable Opportunity with Redevelopment Potential – COR1 Zoning. This two-bedroom, one-bath home on Nicol Street offers a unique opportunity for the right buyer. The property is well-suited for future redevelopment or land assembly, making it a solid holding investment. The home itself could benefit from some TLC and presents a great chance for a first-time buyer or handy investor to build sweat equity. Access is by easement via the neighboring lot from the alley. The property includes two outbuildings — one approximately 8x12, and another that’s in rougher condition but may be salvageable. This is a great fit for someone with vision who isn’t afraid of a of work. Priced accordingly to reflect the current condition and future potential. (id:60626)
Sutton Group-West Coast Realty (Nan)
3316 Klanawa Cres
Courtenay, British Columbia
The Northridge subdivision offers breathtaking views of Beaver Meadows farm and the Coastal Mountain range. This 31-lot development, with legal suite zoning, is ideally situated next to the prestigious Crown Isle Golf Course, Courtenay Hospital, the Aquatic Centre, and North Island College. These prime building lots are just a short walk from Costco and the Thrifty’s shopping center, offering both convenience and a peaceful, discerning neighborhood atmosphere. With a variety of lot sizes and gentle slopes, this location is perfect for 2- and 3-storey homes, offering ample possibilities to bring your own builder to customize your dream home to suit your style and needs. Full underground services are already in place, providing everything you need to build your dream home. Don't miss this incredible opportunity to live in a serene yet centrally located community. (id:60626)
RE/MAX Ocean Pacific Realty (Cx)
11 Farrer Street
Parry Sound, Ontario
This beautifully renovated 4-bedroom, 2-bathroom detached home offers an impressive 1,600 sq. ft. of thoughtfully updated living space, perfectly blending timeless charm with modern convenience. Located within walking distance of local schools, this home is ideally situated for families seeking both a prime location and everyday comfort. Step inside to find bright, open-concept living and dining areas with large windows that flood the space with natural light, creating a warm and welcoming atmosphere. The spacious layout includes four well-proportioned bedrooms, each with updated fixtures and finishes that offer both style and functionality. A standout feature is the versatile third-floor retreat — a flexible space that can be used as a cozy bedroom, a quiet home office, a hobby room, or a fun play area for children. The home’s exterior is just as inviting, featuring a charming south-facing covered porch that’s perfect for morning coffee or evening relaxation. The backyard is easily accessible and offers a great space for outdoor gatherings, gardening, or simply unwinding after a long day. Front yard parking provides added convenience, with direct access to the backyard for seamless indoor-outdoor living. Whether you're a growing family, a couple looking for extra space, or a professional working from home, this move-in-ready property checks all the boxes. With a perfect balance of classic character and thoughtful upgrades, this home is a rare find that offers comfort, functionality, and style in one of the area’s most sought-after neighborhoods. (id:60626)
Exp Realty
427 Midnight Drive
Williams Lake, British Columbia
Nothing but VALUE in this well-designed 5-bedroom home, offering unbeatable efficiency with flexibility. Featuring a fully self-contained 1-bedroom in-law suite, it’s perfect for added income, extended family, or investment potential. The main home makes smart use of space with a thoughtful layout, while the private suite—with its own separate entrance makes for an easy, no hassle rental. Bonus attached garage is awesome for extra storage & everyday convenience. This is a property packed with potential & loads of options! Check it out! (id:60626)
Tanya Rankin Ltd
11 Farrer Street
Parry Sound, Ontario
This beautifully renovated 4-bedroom, 2-bathroom detached home offers an impressive 1,600 sq. ft. of thoughtfully updated living space, perfectly blending timeless charm with modern convenience. Located within walking distance of local schools, this home is ideally situated for families seeking both a prime location and everyday comfort. Step inside to find bright, open-concept living and dining areas with large windows that flood the space with natural light, creating a warm and welcoming atmosphere. The spacious layout includes four well-proportioned bedrooms, each with updated fixtures and finishes that offer both style and functionality. A standout feature is the versatile third-floor retreat -- a flexible space that can be used as a cozy bedroom, a quiet home office, a hobby room, or a fun play area for children. The homes exterior is just as inviting, featuring a charming south-facing covered porch that's perfect for morning coffee or evening relaxation. The backyard is easily accessible and offers a great space for outdoor gatherings, gardening, or simply unwinding after a long day. Front yard parking provides added convenience, with direct access to the backyard for seamless indoor-outdoor living. Whether you're a growing family, a couple looking for extra space, or a professional working from home, this move-in-ready property checks all the boxes. With a perfect balance of classic character and thoughtful upgrades, this home is a rare find that offers comfort, functionality, and style in one of the areas most sought-after neighborhoods (id:60626)
Exp Realty
208 - 5055 Greenlane Road
Lincoln, Ontario
Welcome to Unit 208 - A Beautiful Designed 1 Bedroom , 1 Bathroom Condo offering an Open Concept Layout filled with Natural Light and a Private Balcony with Clear Views making it perfect for a First Time Buyer, Investor or Anyone looking to enjoy a Low Maintenance Lifestyle. This inviting condo offers a well laid out Open Concept Floor Plan that balances comfort and functionality. The Kitchen is equipped with Stainless Steel Appliances, Ample Cabinetry, Sleek Countertops and space for a Breakfast Bar - All Overlooking the Main Living Area that Walks-Out to a Private Balcony with Clear, Open Views, Throughout the Unit, you'll find beautiful grey flooring and large windows that allow natural light to flow in seamlessly. This bedroom is spacious and welcoming, complete with a large closet and oversized windows, making it a peaceful place to unwind. Located in a Quiet, Low Rise Building with access to Excellent Amenities, including a Rooftop Terrace with Panoramic Views, a Fully Equipped Gym, a Well Appointed Party Room, Bike Storage and More. Conveniently Located, you are just steps to Groceries, TD Bank and easy access to the QEW, Local Shops and some of Ontario's most celebrated Wineries and Vineyards. This Unit comes with 1 Parking Spot (Surface Level for easy convenience) and 1 Locker. (id:60626)
Ipro Realty Ltd.





