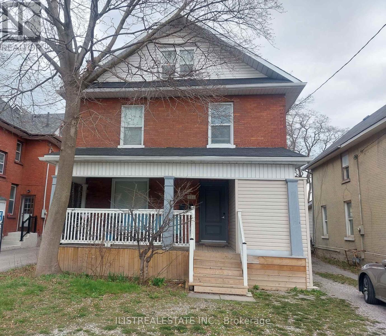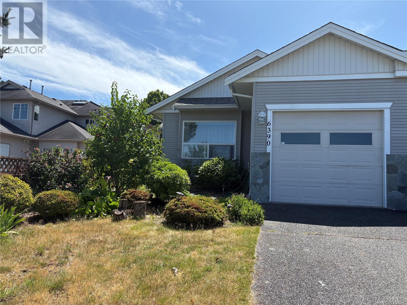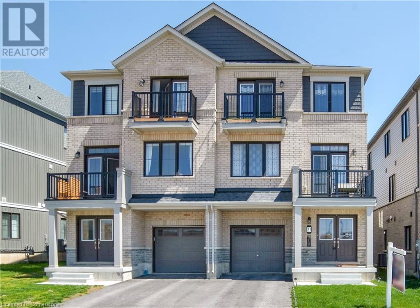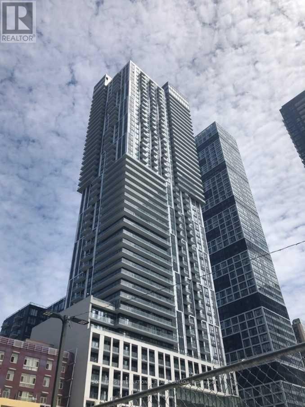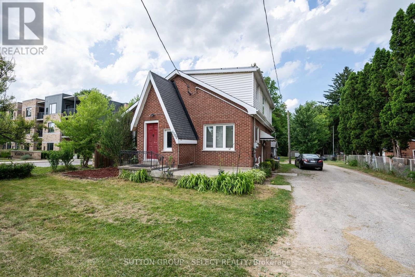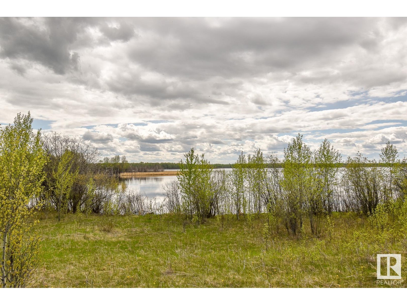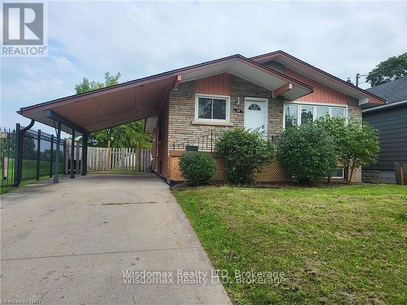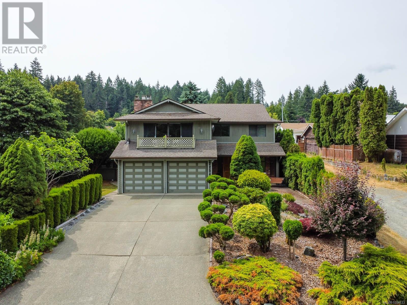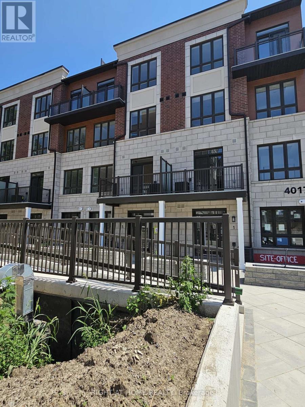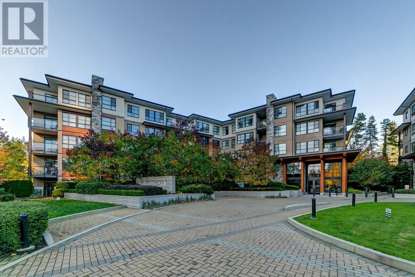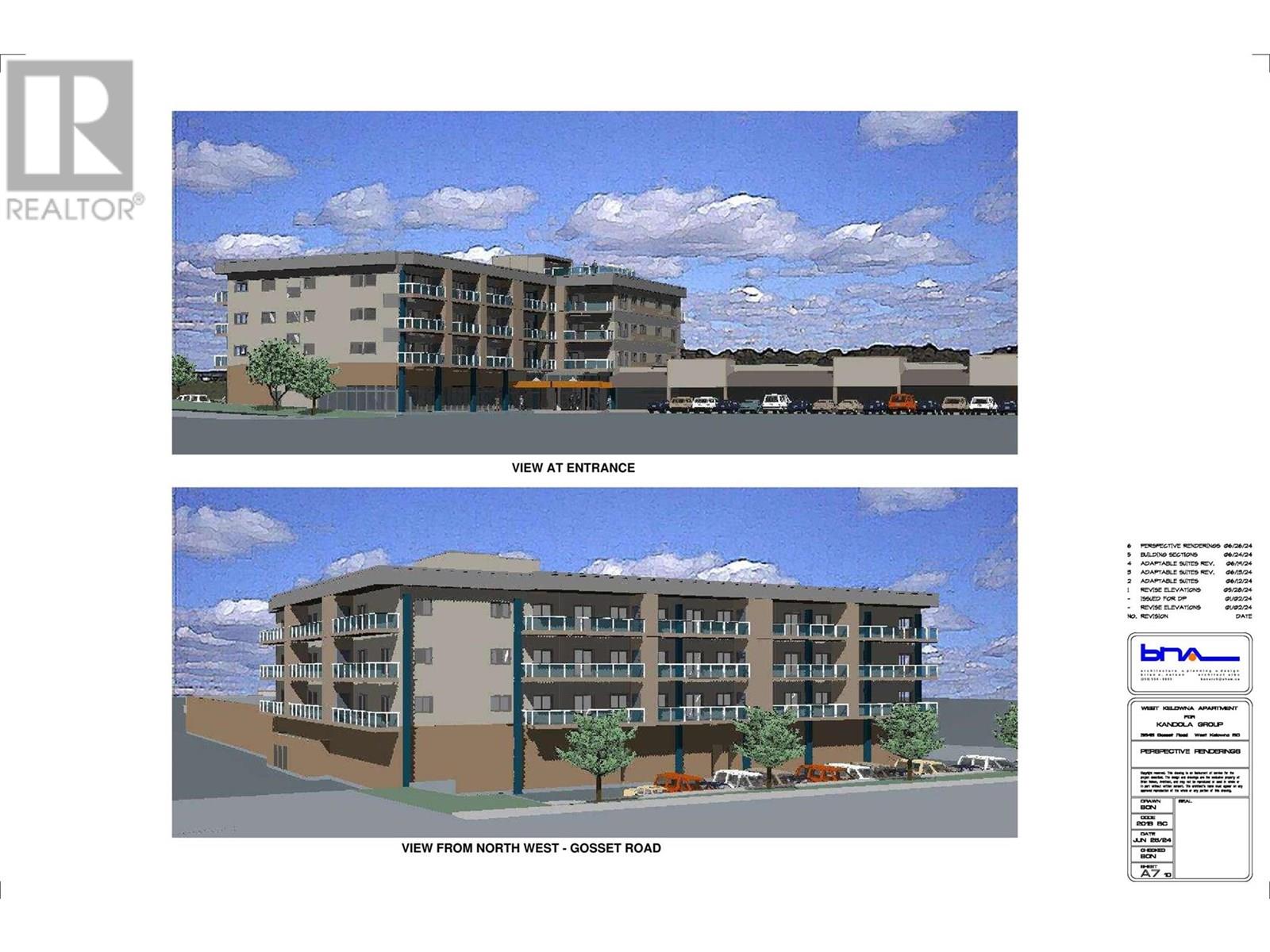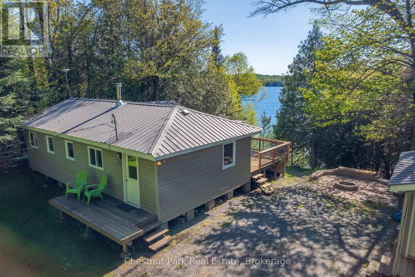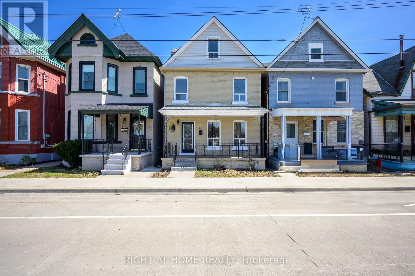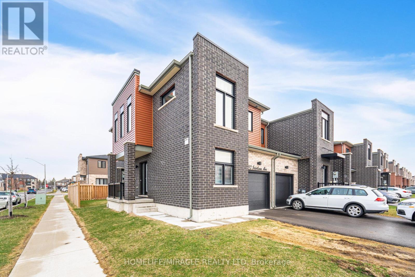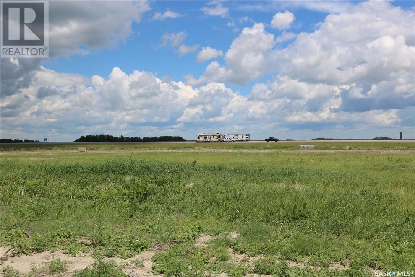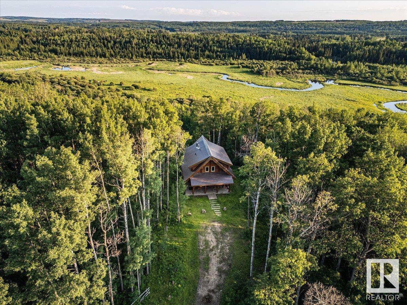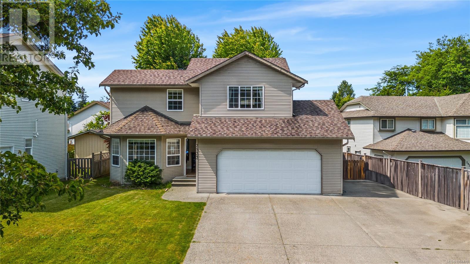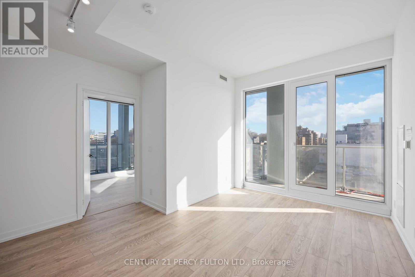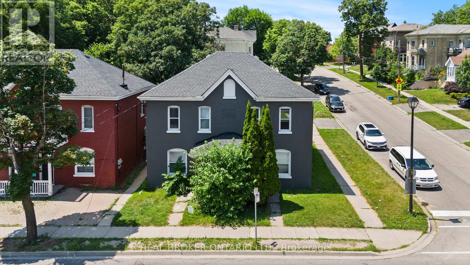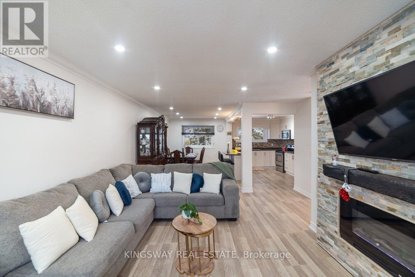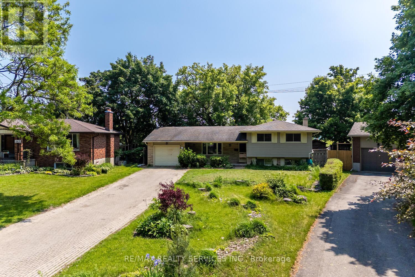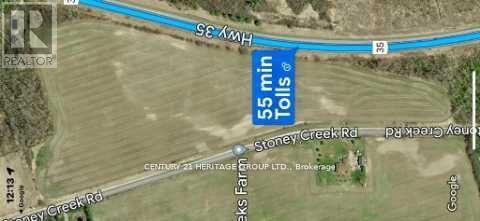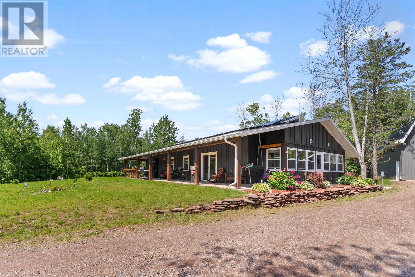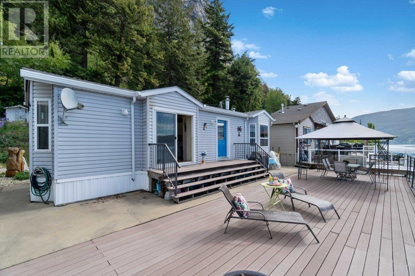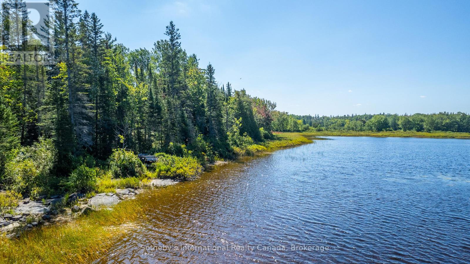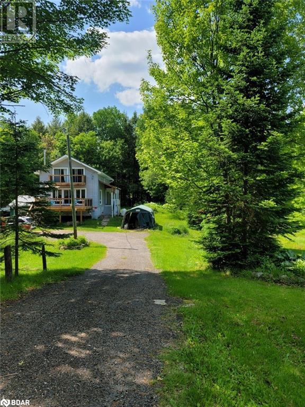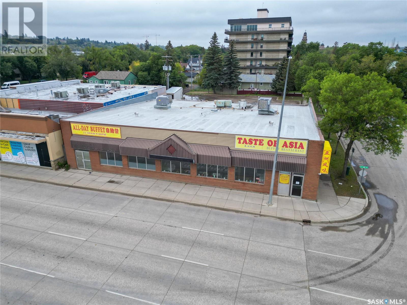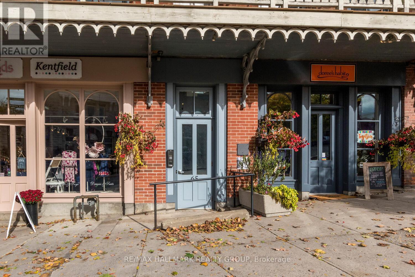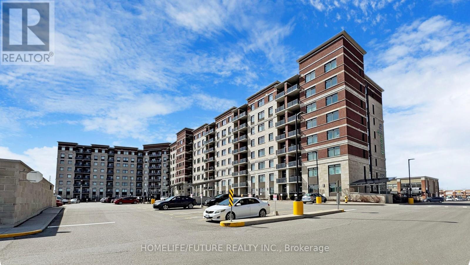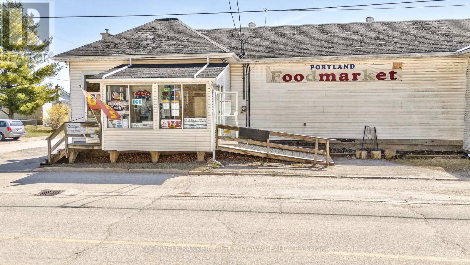222 Athol Street E
Oshawa, Ontario
Renovated Duplex in Prime Oshawa Location! An excellent opportunity for live-and-rent buyers or savvy investors! This turnkey duplex sits on a premium 166' deep lot and offers ample parking with a long private driveway and additional space at the rear.Featuring two spacious 2-bedroom units and a full basement, this property has been extensively updated with modern plumbing, electrical, and HVAC systems for peace of mind. A rear deck and addition enhance the living space and functionality of the home.The main floor unit is vacant, perfect for owner-occupancy, while the upper unit is tenanted, generating rental income from day one.Live in one unit and rent the other, or lease both for maximum returns, the choice is yours. This is a rare find in a sought-after area, and it's ready to go! (id:60626)
Ilistrealestate Inc.
6390 Lasalle Rd
Nanaimo, British Columbia
Tucked away in the highly sought-after North Nanaimo community, this rare oceanview rancher-style two-bedroom half duplex offers low-maintenance living without the burden of a large strata complex, making it a true gem in Nanaimo. Recently upgraded with a new roof and hot water tank, this inviting home features an open-concept layout with a spacious living room, elegant dining area, and cozy family room flowing seamlessly into a well-equipped kitchen with ample cabinetry. The primary bedroom boasts a walk-through closet and a four-piece ensuite, paired with a versatile second bedroom, a stylish four-piece main bathroom, a convenient laundry room, and a single garage. Outside, the private fenced yard with a covered patio and charming garden shed is perfect for pets, kids, or relaxing, enhanced by durable laminate flooring and a warm gas fireplace indoors. Located in an exceptional neighborhood known for its friendly vibe and proximity to premier shopping, dining, and recreation, this move-in-ready home offers immediate possession. All data and measurements are approximate and should be verified if essential. (id:60626)
Exp Realty (Na)
31 Central Market Drive Drive
Caledonia, Ontario
This less than 1 year old, bright and spacious, village-style townhome offers 1560 square-feet of living space, spread throughout three floors in a modern, open concept, and well-designed layout. You get 2 balconies on the second and third floor which look out to miles of unencumbered views of the countryside! There is ample parking with 2 spots in the driveway, 1 enclosed garage space with access directly into the home, in addition to street parking. The lot offers full enjoyment of your balconies, with no buildings presently being directly in front of the home. Office space and laundry are located on the main floor. The second floor offers a bright and spacious kitchen with premium S.S appliances, and an expansive family room with walkout balcony. The home has 3 good sized bedrooms and 2.5 bathrooms. Freehold with no condo fees! Double Door Entry! (id:60626)
Royal LePage Flower City Realty 304
1448 Canterbury Close
Invermere, British Columbia
This newly built home captures the charm of classic architecture with modern comforts. Styled after turn-of-the-century character homes, it offers warmth, craftsmanship, and smart design. With 4 bedrooms, a spacious kitchen with a large pantry, 2 living areas, 4 bathrooms, and an EV-ready attached garage, this home is both compact and complete. Inside, you’ll love the details like exposed ceiling beams and drop beams, creating a natural flow between the living room, dining area, and kitchen. The master bedroom features a cozy ensuite and a walk-in closet with built-in shelving. Upstairs, you’ll find two more bedrooms, a family bathroom, and a conveniently located laundry area. The lower level includes a large rec room, an additional bedroom, and a full bathroom—perfect for kids or guests. Built with efficiency in mind, the home includes an ICF foundation, 2x8 walls, and two mini-split heat pumps for year-round comfort. A large, covered patio off the kitchen adds an ideal outdoor space. Located in the heart of Invermere in charming Carpenter’s Lane, you will love being steps away from everything. Take a step back in time and come see everything this brand new home has to offer. (id:60626)
Greater Property Group
4509 - 251 Jarvis Street
Toronto, Ontario
2-bedroom condo with parking in Dundas square garden. West facing, high floor with unobstructed views of the city and lake. Open concept, bright and sunny with balcony and large windows. All laminate flooring. Modern kitchen with stainless steel appliances, quartz counter and backsplash. Ensuite washer/dryer. Walking distance to Dundas Subway. Steps to Eaton Centre, Saint Michael's Hospital, Ryerson University, George Brown College, Massey Hall, restaurants and shops. Perfect for students, investors and first-time buyers! (id:60626)
Sotheby's International Realty Canada
1100 Hamilton Road
London East, Ontario
Discover exceptional value and endless possibilities in this well-maintained multi-unit property, ideal for investors, extended families, or anyone seeking income-generating potential. Located in a convenient area with municipal water, this property includes a main residence with two units plus a fully detached auxiliary building, all thoughtfully updated and cared for over the years. The main floor unit includes 2 spacious bedrooms, a bright bonus room perfect for a home office or den, and a full 4-piece bathroom, and a large basement. The windows (except bath) were updated in 2011. Upstairs, the 2nd unit features 1 bedroom and 2 dens that can be used for work, study, or guest space. It also includes a full 4-piece bathroom, kitchen, living room, and convenient in-unit stackable washer and dryer. The unit is accessed via a new upper deck and staircase. The detached auxiliary unit is completely self-contained with its own kitchen, full 4-piece bath, AC unit. It offers a great opportunity for rental income, a studio, or a private guest suite. Enjoy the huge backyard for family and entertaining, and there's plenty of parking with the detached double garage & carport. The electrical system includes 3 separate hydro meters and 3 separate 100 Amp panels for each unit, plus a 60 Amp connection to the garage, which is tied to the main home. Other updates include the removal of knob & tub wiring, newer Furnace & AC (main), replaced shingles (main). (id:60626)
Sutton Group - Select Realty
Royal LePage Triland Realty
1562 Marina Drive
Fort Erie, Ontario
Escape to tranquility in this quality-built 3-bedroom home, backing onto an open green field with no rear neighbors, offering unmatched privacy. Designed for comfort and modern living, this property is ideal for retirees or families seeking a peaceful yet convenient lifestyle. Open-Concept Living with Cathedral ceilings, flooded with natural light. Main-Floor Primary Suite featuring a luxurious 4-piece bath. Modern finishes, laminate flooring throughout the main floor, and stainless steel appliances (5 included) are also included. Move-in ready and waiting for your personal touch. Prime Niagara Location Close to top schools, Lake Erie, and local amenities. (id:60626)
RE/MAX Community Realty Inc.
Rge Rd 51 And Twp Rd 555
Rural Lac Ste. Anne County, Alberta
Welcome to an extraordinary 99-acre property, a pristine and expansive canvas nestled in the heart of nature. Boasting over half a mile of waterfront on the northeast side of Lessard Lake, this unparalleled parcel of land invites visionary developers, outdoor enthusiasts, and those seeking a tranquil escape to explore its limitless potential. The extensive lakefront offers an idyllic setting for a variety of water-based activities. Whether you envision a private retreat, an RV campground, subdividing the land into smaller parcels, or using it as your own recreational haven, this diverse landscape caters to many possibilities. From fishing and hiking to boating and other watersports, this property is a gem for outdoor enthusiasts and offers possibilities year-round. Here's a rare chance to create the property of your dreams (id:60626)
Century 21 Leading
1305 - 108 Peter Street
Toronto, Ontario
Experience luxury living at Peter & Adelaide Condo! This well-designed 2 beds, 2 Baths suite offers modern living space, featuring a private balcony, a stylish designer kitchen with premium Integrated appliances, sleek laminate flooring, and impressive 9-ft ceilings. The second bedroom, enclosed by a sleek glass sliding door with blinds, offers the perfect setting for a stylish and functional office or bedroom. 682 sq.ft + 58 sq.ft. Total 740 sq.ft. Step onto the balcony and take in city views of Toronto's dynamic cityscape. Residents enjoy an array of top-tier amenities, including a rooftop outdoor pool with an elegant lounge area, a state-of-the-art gym, a yoga studio, a business centre with WiFi, an indoor child play area, a dining room with a catering kitchen, and more. Prime downtown location! Just steps from Toronto's top universities, charming cafes, vibrant nightlife, lush parks, high-end shopping, and seamless TTC transit access. Don't miss this incredible opportunity to own in one of downtown's most sought-after buildings! **EXTRAS** All Existing Integrated Appliances : Fridge, Oven, Cooktop, Dishwasher, Microwave, Stacked Washer & Dryer. All Existing Electrical Light Fixtures & Window Coverings (id:60626)
RE/MAX Condos Plus Corporation
22 Willowdale Avenue
St. Catharines, Ontario
Welcome to 22 Willowdale! This Home is great for first time buyer seeking great neighborhood and school area to start in .in a Prime location, next to St. Catharines golf club, Downtown and HWY406. It is walking distance to Burgoyne park. Complete with 3+3 Bedrooms; Provides more flexibility either for rental or living or possible in-law suite! Separate side entrance to the basement. Large private back yard. (id:60626)
Wisdomax Realty Ltd
Unit 1 - 15 Fieldridge Crescent
Brampton, Ontario
LOCATION LOCATON LOCATION! BRAND NEW TOWNHOME . BOASTING THREE LARGE BEDROOMS featuring over $20,000 in premium upgrades AND 1.5 BATHS, THIS HOME OFFERS AN OPEN - CONEPT LAYOUT WITH LOTS OF NATURAL LIGHT, SHOWCASING MODERN FINISHES AND PREMIUM FEATURES THROUGHOUT. TONS OF EXTRAS INCLUDED !! THE MODERN GOURMET KITCHEN FEATURES SLEEK STAINLESS STEEL APPLIANCES. WITH ITS PRIME LOCATION NEAR PARKS, SCHOOLS, AND AMENITIES, THIS HOME OFFERS CONVENIENCE AND COMFORT IN ONE PACKAGE.This townhouse is located just steps away from a shopping center, offering easy access to all the essential amenities you could need groceries, dining, parks, schools, and public transit, making this an unbeatable location for those seeking convenience and a vibrant lifestyle. Don't miss the opportunity to own this turnkey, move-in-ready home with all the upgrades you desire in Brampton's thriving community (id:60626)
Homelife/miracle Realty Ltd
2254 Hamilton Dr
Port Alberni, British Columbia
Well maintained, one owner custom - built, family home in quiet neighbourhood. Main floor features a large living room with fireplace and access to a private balcony, a formal dining area, a spacious, well appointed kitchen with eating area and access to a sunroom, three bedrooms (primary wit ha 3 piece bath and direct access until the back deck and a four piece main bath. Lower level (ground floor) has a large welcoming entrance, a cozy family room, a fourth bedroom, spacious laundry, a 3 piece and a work shop with access to the back yard. An attached double garage, a garden shed with power, a private backyard with garden boxes and a grape arbour, a nicely landscaped front yard and a quiet patio area complete this package. Situated in a peaceful, south port location across the street from greenspace. (id:60626)
RE/MAX Mid-Island Realty
5 - 4017 Hickory Drive
Mississauga, Ontario
Highly sought-after area in Mississauga. Discover a Modern condo townhouse nestled in a prime location, boasting 2 bedrooms + DEN, 2 full bathrooms, a generous living/dining area, and a spacious layout complemented by a large outside patio. 1 underground parking included. This property offers unparalleled convenience with easy access to highways, shopping centers, and transit options. Situated across from Rock wood Mall and surrounded by esteemed schools and picturesque parks. It promises a lifestyle of comfort and accessibility. Located in a prime area of Mississauga. (id:60626)
Right At Home Realty
205 1151 Windsor Mews
Coquitlam, British Columbia
Parker House West, final lowrise building in Windsor Gate by Polygon. This 2 bedroom 2 bath 865SF NW-facing unit is located directly across from Glen Park. Boasts 9ft ceiling, Open Concept Gourmet kitchen with Quartz Countertops, Stainless Steel Appliance and Gas Stove. Spacious living and dining room. Primary bedroom with 5 pc Dream Ensuite and Walk-in Closet, 2nd bedroom close to a full bath with shower. In-suite laundry. Covered balcony overlooking Glen Park and Green space. In building Amenity Rooms, Bike Room and Shared EV charging. Free access to 18000 SF Luxury Nakoma Clubhouse which included outdoor swimming pool, Party room, Gym, Basketball/Badminton Court, Theatre room, etc. 1 parking 1 locker included. Walking distance to Coquitlam Centre, Town Centre Park and Skytrain! (id:60626)
Sutton Group - 1st West Realty
3645 Gosset Road Unit# 407
West Kelowna, British Columbia
Contact your Realtor to be registered for PRE SALES!! Proposed 4 Storey 39 unit - Bachelor, 1 & 2 Bedroom Condominium building planned to begin construction Spring of 2025. Proposed rezoning with WFN Council to include Short Term Rentals (TBD by Jun 2025) Developer is expecting completion June/July 2026 (id:60626)
RE/MAX Kelowna
340 Skyline Drive
Armour, Ontario
This is your lakeside escape! This inviting three-season cottage sits on the peaceful shores of Three Mile Lake in Armour, offering stunning south-western views perfect for enjoying golden sunsets over the water. This turn-key cottage offers three beds and one bath, with an open-concept kitchen and living room which is ideal for gathering with friends and family, filled with natural light and cottage charm. Step out from the primary bedroom onto your private deck and take in the lake breeze with your morning coffee, while the other two bedrooms are plenty room for your family or guests. The property also features a cozy bunkie with it's own powder room, and a gentle drive in from a municipally maintained road for year-round access. Enjoy easy access to Highway 11 and nearby amenities, with both Katrine and Huntsville just a short drive away! Whether you're relaxing on the deck, paddling out for a swim, or simply soaking up cottage life, this is your perfect summer haven. (id:60626)
Chestnut Park Real Estate
4135 Kennisis Lake Road
Dysart Et Al, Ontario
Discover the ultimate Haliburton Highlands retreat on 25 acres of forested privacy, with easy, year-round access from a municipally maintained road. This bright and beautifully updated 3-bedroom, 2-bath year-round home offers a blend of comfort, recreation, and location in the heart of cottage country. The open-concept main level is filled with natural light, with French doors from the dining area leading to a spacious deck overlooking your private, tree-lined yard. The generous primary suite features its own walkout to a secluded deck perfect for peaceful morning coffee or evening relaxation.The lower level is designed for entertaining and family living, with a large rec room, built-in bar, and versatile flex space ideal for guests, a home gym, or office. An attached garage provides convenient storage for vehicles and outdoor gear. Recently updated with new flooring and finishes in key areas, this move-in ready home is well-suited as a full-time residence, vacation getaway, or family retreat. Ideally located just minutes from Kennisis Lake and the full-service marina offering boat slips, fuel, a general store, seasonal events, and new pickleball courts. Enjoy nearby Haliburton Forest & Wildlife Reserve, with over 100,000 acres of trails, lakes, canopy tours, snowmobiling, and the renowned Wolf Centre. All this just 15 minutes from the town of Haliburton, with shops, dining, schools, and essential services. A rare opportunity to own a private, recreational property with modern comfort, garage, and year-round access in one of the Highlands most sought-after areas. (id:60626)
Chestnut Park Real Estate Limited
Chestnut Park Real Estate
13 Sunset Place
Barrie, Ontario
Welcome to 13 Sunset Place, a rare find nestled on one of the largest lots in the desirable Holly neighbourhood of Barrie. A beautifully upgraded 3-bedroom, 3-bathroom end unit townhome with a fully finished basement, tucked away on a quiet cul-de-sac. Set on an incredible 94.91 ft x 380 ft lot, this home offers rare outdoor space with endless potential zoned to build a secondary unit, add a pool, or create your dream backyard oasis. Step inside this bright and spacious 1,260 sq ft home, where an open-concept main floor awaits.The inviting living and dining area features a gas fireplace and flows seamlessly into an eat-in kitchen with a walk-out to the expansive backyard. A convenient main floor powder room completes the space. Upstairs, you'll find 3 generously sized bedrooms, including a primary suite with semi-ensuite access to the full 4- piece bathroom ideal for families or first-time buyers looking for comfort and functionality. Recent upgrades include new windows (Fall 2024), laminate flooring (2024), all three bathrooms renovated (2023) and a finished basement (2021). Located in a family-friendly community, close to parks, schools, trails, and with easy access to HWY 400 and local amenities, this home offers the best of privacy and convenience. Surrounded by new development - great investment or family home! Book your private showing today! (id:60626)
Keller Williams Experience Realty Brokerage
57 - 39 Lexington Avenue
Toronto, Ontario
Bring All Offers! Motivated Seller!! "Very Low Maintenance Fee And Quietest Side Of The Complex!!! " Very Beautiful And Extremely Well Maintained Townhouse In Move In Condition. Beautiful Hardwood Floors, Spacious Bedrooms, Well Priced, Great Area, Amazing Neighbours And Close To Schools, Parks, Mall And Highway, Bright And Cheery. Appliances, Central Air, Truly Spacious And Ready For The New Owners/Potential For In-Law Apartment On Ground Floor With Bedroom/Shower/Extra Income/Quiet Side Of Townhouse Complex/Extra Visitors Parking/ Truly A Great Place To Call Home. Low Maintenance Fee! Quietest Side Of The Townhouse Complex!! (id:60626)
Exp Realty
98 Birch Avenue
Hamilton, Ontario
***Priced to Sell***FULLY RE-MODELLED / RENOVATED*** Exceptional property offering incredible value. For the price of a condo, own this fully detached, brick home featuring FOUR finished and REMODELED/upgraded levels. Situated in the heart of Hamilton's Gibson neighborhood, a spacious 2.5-story detached home. The property boasts: 5+1 Bedrooms and 3 Bathrooms with lots of free-Parking: Two private rear parking spaces, plus ample street parking. BASEMENT: Fully finished with a separate entrance featuring a bedroom and a full ensuite bathroom. Ideal for guests, extended family, or potential rental income. GROUND FL: Beautiful Open Concept large living room, formal dining room, spacious kitchen, and a convenient powder room. The ceramic tile and DESIGNER HARDWOOD flooring add a touch of elegance. SECOND FL: Comprises 3 generously sized bedrooms and a full bathroom, providing comfortable living space for the family. THIRD FL: Offers two additional bedrooms, one can also serve as extra living space or home offices, catering to your lifestyle needs. ADDITIONALLY: Location: Directly facing a park with a splash pad, offering scenic views and recreational opportunities right at your doorstep. Outdoor Space: Enjoy the covered front porch overlooking the park, perfect for relaxing evenings. Recent Updates: TOO MANY TO LIST! Neighborhood Amenities: close to Schools, Public Transit, Shopping & Dining AND Recreation. (id:60626)
Right At Home Realty
26221 Meadowview Dr
Rural Sturgeon County, Alberta
12.28 Acres on Big Lake just 4 kms west of St. Albert city limits. Build your dream home with a walk out basement backing on to Lois Hole Provincial Park and no worries about future development behind you. Sandpiper Golf Course to the east and Meadowview Golf Course to the west. Driveway access in place on paved road. Ideal lot for a large home and a secondary residence is permitted. Lots or room for oversized garage and shop. There is an adjacent parcel for sale on the east side containing 10.8 acres with an old home still on the property but it is uninhabitable. Real Property Report available. (id:60626)
Royal LePage Noralta Real Estate
1405 King Street E
Cambridge, Ontario
Mixed use Commercial/Residential zoned C2 property, corner lot 3,918 sqft fronting high-traffic King street in downtown Preston, Cambridge. 5+ private parking spaces side of building the building. This Building can be used for various types of businesses and professional offices. Property gets high exposure daily via King Street downtown Preston. Potential to be converted back to 100% Residential upon city approvals. All Windows upgraded (2019), HVAC, New flooring throughout, carpet-free. (id:60626)
Real Broker Ontario Ltd.
1307 - 2481 Taunton Road
Oakville, Ontario
Welcome to this stunning southeast corner unit in the highly sought-after Uptown Core Oakville location! This highly desirable floor plan offers 854 sqft of living space, plus a 62 sqft balcony. Featuring two split bedrooms and two bathrooms, the unit boasts 9' smooth ceilings, pot lights, and wide laminate flooring throughout. Open-concept modern kitchen and living/dining space. The kitchen has been beautifully upgraded with granite countertops, a center island, a stylish backsplash, and sleek stainless steel appliances with an integrated dishwasher, and a fridge. The master bedroom comes with a 3-piece ensuite and a spacious closet. Enjoy the convenience of in-suite laundry, along with one parking space and one locker. With large windows and a balcony, this home is open, bright, and offers unobstructed southeast views. Enjoy the luxury of 24-hour concierge service and access to fantastic amenities, including theChef's Table, a wine-tasting space perfect for entertaining in a high-end atmosphere, a state-of-the-art fitness center, an outdoor pool, a Pilates room overlooking the garden & patio, azen space, a ping-pong room, and a theater. This prime location is just steps away from Walmart, Superstore, LCBO, banks, shopping stores, and restaurants. Top-ranked schools are nearby, and it's conveniently located close to Hwy403/410, Go Transit, 5 minutes from Sheridan College, and just a 20-minute drive to UTM.Brokerage Remarks (id:60626)
International Realty Firm
202 Water Street
St. John's, Newfoundland & Labrador
Prime Investment Opportunity on Iconic Water Street – Downtown St. John’s Opportunity knocks in one of the most coveted and high-traffic locations in the heart of Downtown St. John’s! Welcome to 202 Water Street—a fully rented, mixed-use property generating $5,600/month in steady rental income. This turnkey investment offers immediate cash flow and long-term value in the city’s bustling commercial core. Strategically positioned on the designated Pedestrian Mall strip, this property enjoys peak foot traffic from June through September, making it an ideal spot for retail and service-based businesses. The historic brick façade and prime storefront visibility add to its enduring appeal and charm. Whether you're looking to grow your real estate portfolio, secure a prime commercial location, or invest in one of St. John’s most vibrant districts, this is a rare opportunity that checks all the boxes. Don’t miss your chance to own a standout property in one of the city’s most dynamic and desirable neighborhoods. (id:60626)
Royal LePage Atlantic Homestead
355 Division Street
Cobourg, Ontario
Centrally located in a prime location, this versatile property presents a multitude of opportunities. Currently arranged with 2 separate commercial spaces and a large 3 bedroom residential space. The main commercial space presents a bright reception area, large waiting room and 3 treatment rooms off the front of the property. The main residence is tastefully updated, with a spacious kitchen, large living room, 3 well sized bedrooms and a 4 piece bath. Off the back of the property is private entrance to a studio space currently generating additional income. Don't discount the opportunity to keep this as an income generating property, or convert it back to a large residential home simply by opening a few walls. The exterior presents a large parking space for clientele, but could easily be transformed into a large backyard for a family to enjoy. **EXTRAS** If you are considering expanding your investment portfolio, looking for a live work option, or searching for a large family home, 355 Division has the ability to be just that for the astute buyer! (id:60626)
Exp Realty
92 Fairlane Avenue
Barrie, Ontario
Welcome To This Stunning End-Unit townhome, Ideally Situated On A Premium Corner Lot. Modern And Meticulously Maintained, It Features 9 Smooth Ceilings, Pot Lights, Fresh Paint, And Stylish Laminate Flooring Throughout The Open-Concept Main Level. The Chef's Kitchen Is A Showstopper With Stainless Steel appliances, Quartz Countertops, And A Large Island-Perfect For Entertaining. Step Outside To A Private, Fully Fenced Backyard, Ideal For Summer BBQs And Outdoor Living. Upstairs, Enjoy The Convenience Of Second-Floor Laundry And Three Generously Sized Bedrooms. The Primary Suite Features A Sleek 3-piece Ensuite With A Glass-Enclosed Shower. Plus, Direct Access To The Garage Adds Everyday Ease. Located Just Minutes From Barrie South GO, Hwy 400, Top-Rated Schools, Parks, Shopping, And Downtown Barrie. (id:60626)
Homelife/miracle Realty Ltd
209 Evanspark Gardens Nw
Calgary, Alberta
Cozy family home in Evanston offers over 1900 sf of beautifully designed living space. The open concept main floor features a bright family room with gas fireplace, and dining nook that flow into a stylish island kitchen with granite countertops, a large walk-through pantry that connects to a spacious mudroom off the double attached garage. Great deck and backyard for entertaining, and walks along the greenspace. Upstairs, you'll find three spacious bedrooms, including a generous primary suite with a four-piece ensuite and a large walk-in closet. A spacious bonus room with bright windows for family time and movie nights. The upper floor also includes a convenient laundry room. With hardwood flooring, tile in high-traffic areas, 9’ ceilings, and knockdown ceiling texture throughout the main level, this home blends comfort, style, and functionality. Located in northwest Calgary’s most vibrant communities with scenic pathways, parks, playgrounds, and quick access to major roads, shopping and amenities. (id:60626)
Century 21 Bravo Realty
1808 Celebration Drive
Moosomin, Saskatchewan
Prime location for new business in Moosomin's newest development! Zoned C2 and fully serviced, this is the perfect location with #1 highway visibility. 5.01 acres. (id:60626)
RE/MAX Blue Chip Realty
453039 Rge Road 10
Rural Wetaskiwin County, Alberta
Discover a truly unique opportunity to own 49 acres along the picturesque Battle River and close to Pigeon Lake. This 1454 sq/ft custom home blends rustic charm with modern living, offering 2 bedrooms with the potential to add more. The home boasts vaulted ceilings creating a spacious feel while large decks provide stunning views of the river making it the perfect spot to unwind and connect with nature. The property is a haven for horse lovers, complete with a well-equipped barn, a spacious shop, and 2 stock waterers. It’s a paradise for wildlife enthusiasts with frequent sightings of deer and other wildlife right in your backyard. Despite its tranquil and private setting, this sanctuary is conveniently located less than an hour from both Edmonton and Red Deer offering the perfect balance of seclusion and accessibility. With just a few finishing touches needed, this property is ready to be transformed into your dream retreat. Don't miss this rare chance to own a piece of Alberta's natural beauty! (id:60626)
RE/MAX Real Estate
Royal LePage Parkland Agencies
2933 Apple Dr
Campbell River, British Columbia
Welcome to this charming 3-bedroom, 2.5-bathroom two-storey home, ideally located on a quiet no-thru street in desirable Willow Point. This warm and inviting home sits on a level, fully fenced lot surrounded by mature trees, offering privacy and a peaceful atmosphere. The yard is lovely and functional, perfect for gardening, kids, or pets. There’s also plenty of room for all your toys, with generous RV parking and a detached 20x20 shop—ideal for a workshop, storage, or hobby space. Inside, you'll find a comfortable family layout with room to make it your own. While the home could use a little paint it’s clean, functional, and full of potential—a perfect opportunity to make it truly yours. Whether you're a growing family or looking for a quiet place to settle down, this property offers value and versatility in a sought-after neighbourhood. Proudly marketed by Kim Rollins Personal Real Estate Corporation & Jenna Begin, eXp Realty Your local experts, here to help you find home. (id:60626)
Exp Realty (Cr)
109 - 457 Plains Road E
Burlington, Ontario
Welcome to this spacious and bright ground floor, corner condo in the award winning Jazz building. Branthaven built, this 2 bedroom + den, 2 bathroom, 980sqft condo features 10 foot ceilings, carpet free and 2 balconies including one oversized that can accommodate a full outdoor living space. Brand new flooring throughout, freshly painted including trim and doors, stainless steel appliances, quartz counters, new bathroom vanity, and in suite laundry. The Jazz condos offer residents great communal spaces, including bright gym, party room, outdoor BBQ area, bike storage and ample visitor parking. An underground parking space and locker are both included. The location is convenient for commuters, close to highways, GO station, schools, Mapleview Mall and more. Condo fee includes internet, wonderful amenities and building insurance. (id:60626)
RE/MAX Aboutowne Realty Corp.
827 - 2020 Bathurst Street
Toronto, Ontario
Welcome to luxury living in one of Torontos most coveted neighbourhoods! This incredible 1+Den corner unit offers a seamless blend of modern design, convenience, and unbeatable location.Located directly above the future Forest Hill LRT station, you'll enjoy private, weatherproof access to rapid transitno need to step outside. Plus, you're just steps from Starbucks, trendy restaurants, boutique shops, and a quick drive away from Yorkdale Mall and Midtown. Easy access to the 401 via Allen Road makes commuting a breeze.Inside, this sun-drenched unit features floor-to-ceiling windows and a wraparound balcony, filling the space with natural light and offering vibrant city views. The den includes a door and window, making it perfect for a home office or guest room. The open-concept layout is complemented by sleek modern finishes, two full bathrooms, and a built-in wine cooler in the bright kitchen.Enjoy world-class building amenities including 24/7 concierge, a luxurious gym, yoga studio, outdoor terrace w/BBQs and co-working spaceideal for work-from-home professionals. Don't miss this rare opportunity to own a standout suite in a high-demand location! (id:60626)
Century 21 Percy Fulton Ltd.
106-108 Clarence Street
Brantford, Ontario
Investor Alert! Unlock the potential of this fully renovated 4-unit property in Brantford's desirable Terrace Hill neighbourhood. Just minutes to Highway 403 and close to Wilfrid Laurier University, this turnkey multiplex offers excellent rental appeal with two 2 bedroom units and two 1 bedroom units. With three units currently leased and one ready to fill, there's immediate upside and long-term stability. Projected gross income of approximately $70,000 annually provides an ~8% cap rate and makes this a strong addition to any investment portfolio. Don't miss your chance to secure a cash-flowing asset in a high-demand location. (id:60626)
Real Broker Ontario Ltd.
Century 21 United Realty Inc.
109 - 109 Ashton Crescent
Brampton, Ontario
End-Unit Townhouse Prime Location! This move-in ready, light-filled end-unit boasts an open-concept layout designed for modern living. The spacious living/dining/kitchen area features a large island, stainless steel appliances, and ample cabinet space, with fresh paint throughout adding a touch of elegance. The finished basement offers a walk-out to a private, fenced yard with a patio perfect for outdoor relaxation. Enjoy the convenience of garage access directly into the home, along with guest parking right next door. Walk to shopping, parks, schools, and transit. A truly turnkey property. (id:60626)
Kingsway Real Estate
453039 Rge Road 10
Village At Pigeon Lake, Alberta
Discover a truly unique opportunity to own 49 acres along the picturesque Battle River and close to Pigeon Lake. This 1454 sq/ft custom home blends rustic charm with modern living, offering 2 bedrooms with the potential to add more. The home boasts vaulted ceilings creating a spacious feel while large decks provide stunning views of the river making it the perfect spot to unwind and connect with nature. The property is a haven for horse lovers, complete with a well-equipped barn, a spacious shop, and 2 stock waterers. It’s a paradise for wildlife enthusiasts with frequent sightings of deer and other wildlife right in your backyard. Despite its tranquil and private setting, this sanctuary is conveniently located less than an hour from both Edmonton and Red Deer offering the perfect balance of seclusion and accessibility. With just a few finishing touches needed, this property is ready to be transformed into your dream retreat. Don't miss this rare chance to own a piece of Alberta's natural beauty! (id:60626)
RE/MAX Real Estate (Edmonton)
285 Thorncrest Drive
Waterloo, Ontario
Investors dream and ideal family home in a highly sought-after, family-friendly Waterloo neighborhood! Welcome to 285 Thorncrest Drive a spacious and freshly painted side-split situated on a deep lot with tranquil curb appeal and parking for up to 8 vehicles. This versatile home offers 6 bedrooms and 2 full bathrooms, making it perfect for large families, multigenerational living, or investors seeking strong rental income potential. The main level features hardwood flooring, a spacious open-concept living and dining area, and a walkout to the private backyard. A bright and functional kitchen serves as the heart of the home. You'll also find 3 well-sized bedrooms, a 4-piece bathroom, laundry on the main floor, and plenty of natural light throughout. The finished basement with a separate walk-up entrance offers 3 additional bedrooms, a cozy living area, a second full bath, dedicated laundry, and a flexible layout that lends itself perfectly to an in-law suite or future legal duplex (buyer to verify with the city).Enjoy a private, fully fenced backyard with mature trees, perfect for outdoor relaxation and entertaining. All of this in a quiet, family-oriented neighborhood close to top-rated schools, the University of Waterloo, Wilfrid Laurier University, Conestoga College, shopping, public transit, and Laurel Creek Conservation Area. Don't miss this unique opportunity to own a turn-key property in one of Waterloos most desirable locations! (id:60626)
RE/MAX Realty Services Inc.
4 Stoney Creek Road E
Kawartha Lakes, Ontario
Nestled Amongst Beautiful Custom Built Homes. Within An Hours Drive From Toronto, 22 Acres Of Flat Vacant Land In Kawartha Lakes With Great Open Space To Build A Home Of Your Choice, Or Use For Farming With Country Setting, Close To Highways, Easy Commute To Nearby Cities/Towns, Shopping Centers And Minutes To All Other Amenities. **EXTRAS** Please Refer To Township Of Ops Zoning By-Law Attached For Residential And Non-Residential Uses. (id:60626)
Century 21 Heritage Group Ltd.
116 Palmer Road, Rte 156
St. Edward, Prince Edward Island
Peace, Privacy, and Possibilities ? 116 Palmer Road, Route 156, Western PEI-Set on an expansive 72.67-acre lot, this beautifully crafted one-level home offers a unique blend of modern comfort and serene country living. Built in 2022, this 1,896 sq. ft. residence welcomes you with a long, winding driveway and a peaceful atmosphere that sets the tone the moment you arrive. Step onto the stunning covered front deck that spans the entire front of the home?complete with a cozy swing, outdoor bar, and space to relax or entertain. At the end of the deck, you?ll find a 28? x 9? sunporch that?s ready for your hot tub?accessible from both the deck and the primary suite for added privacy and comfort. Inside, the home features 3 spacious bedrooms and 2 full bathrooms, including a large ensuite in the primary. The open-concept kitchen and living area boasts wood finishes, a generous island, and patio doors leading to the front deck?perfect for indoor-outdoor living. Additional highlights include a 24? x 6? entry porch, separate laundry and utility rooms, and in-floor electric heating with 2 heat pumps and solar panels for energy efficiency. Built on a 4? frost wall slab with a durable steel roof, this home was made to last. But there?s more?check out the impressive 30? x 50? garage with a fully insulated and heated upstairs loft, complete with a half bath. Whether you're envisioning a guest suite, games room, rental opportunity, or workshop, the possibilities are endless. Explore trails already carved through your own land?ideal for ATVing, hiking, or reconnecting with nature. With professionally landscaped grounds and a sprinkler system in place, this property is move-in ready and maintenance-friendly. Conveniently located just 15 minutes from the town of Tignish, a short 4-minute drive to the beautiful Miminegash beaches, and only an hour to Summerside if you're heading to the city?this is a rare opportunity to enjoy space, seclusion, and connection all in one. (id:60626)
Century 21 Northumberland Realty
4109 Hacking Road Unit# 4
Tappen, British Columbia
Shuswap Lakefront Home Own Your Share of This Amazing Property! Welcome to your serene retreat located right on the beautiful Shuswap Lake! Charming park model home, 1 bed, 1 bath, comfortable living room with vaulted ceilings, and spacious kitchen. Offering stunning natural views of the lake, mountains, and valleys, providing a perfect escape from the hustle and bustle of everyday life. Features: Expansive Deck with Gazebo: Ideal for outdoor entertaining and enjoying the picturesque surroundings. Lake Activities: Enjoy swimming, paddleboarding, boating, and floating right from your doorstep. Cozy Interior: The home features a comfortable bedroom and a well-appointed bathroom, perfect for relaxing after a day of lake activities. Ideal for Multi-Family Use: Whether it's a family retreat or a getaway with friends, this property offers the flexibility you need. Bonus Accommodation: An additional RV provides extra space for guests or extended family members. Don't Miss Out! This peaceful haven nestled in nature's beauty is a rare opportunity. Embrace the tranquillity and enjoy all the lake has to offer! (id:60626)
Exp Realty (Sicamous)
603 - 55 Oneida Crescent
Richmond Hill, Ontario
Welcome To This Bright & Spacious 2+1 Bedroom, 2 Bathroom Suite At The Heart of Richmond Hill By Pemberton. This Bright And Spacious Unit Is Thoughtfully Maintained For Over The Years By Owner And Exclusively Owner-Occupied, Never Been Rented! With 895Sq Ft Of Interior Space Plus A 192 Sq Ft Balcony, It Provides Unobstructed Southern Views, Flooding The Home With Natural Light. The Open-Concept Layout Features 9-Foot Ceilings Enhancing The Sense Of Space. Two Entries Lead To The Large Balcony, Perfect For Enjoying Outdoor Moments. The Thoughtfully Designed Kitchen Comes With Custom Cabinetry And High-End, Built-In Appliances. The Primary Bedroom Includes A 4-Piece Ensuite And A Spacious Walk-In Closet For Ample Storage. The Building Offers A Full Suite Of Amenities, Including An Indoor Pool, Gym, Party Room, And A Garden Patio With BBQs.Located Within Walking Distance To Richmond Hill City Centre, Red Maple Public School, Community Centre And Public Transit (Langstaff Go Station, YRT Direct to TTC Finch Station). Close To Popular Shopping Selections, Including Hillcrest Mall, Canadian Tire, Walmart, Home Depot Etc.Quick Access to Hwy 7, 407 and 404. Includes 1 Parking & 1 Locker. Don't Miss This Incredible Opportunity! (id:60626)
Smart Sold Realty
166 Colbourne Road
Burk's Falls, Ontario
Discover endless possibilities on this stunning 38-acre waterfront lot nestled in the picturesque village of Burk's Falls. With over 1,300 feet of frontage stretching along both Pickerel Lake and the Magnetawan River, this property offers a rare combination of serene natural beauty and remarkable potential. Located just 10 minutes from the town of Burk's Falls and a mere 2.5 hours from Toronto, the property is easily reached via a year-round municipal road. A gated entrance and driveway lead to a 24 x 22 two-story garage, complete with an outhouse and additional storage space. The eastern side of the property offers clean swimming from a dock overlooking Pickerel Lakes expansive views. A potential build site has already been identified and staked in this area, making it ideal for your future dream home. Follow meandering trails through wetlands on the western side of the lot to discover secluded swimming spots along the shallow waters of the Magnetawan River, perfect for those seeking privacy and a closer connection with nature. For even more water activities, drop a kayak into Jacks Creek, which winds through the heart of the property and connects to both Pickerel Lake and the Magnetawan River. Whether you envision a year-round waterfront residence or an off-grid natural escape, this property delivers in every season. With easy access to essential amenities in Burks Falls, you can enjoy the best of both worlds: the tranquility of untouched wilderness and the convenience of nearby shops, restaurants, and services. Dont miss this extraordinary opportunity to own a piece of Northern Ontario paradise - your new lakeside sanctuary awaits! (id:60626)
Sotheby's International Realty Canada
224 Napier Street
Hamilton, Ontario
This character-filled 1.5-storey home represents a rare opportunity in the highly sought-after Strathcona neighbourhood. With two self-contained 2-bedroom units, this property is perfect for first-time buyers, investors, or those looking to offset their mortgage with rental income. The large main floor unit features soaring ceilings, generously sized rooms, and an open, updated kitchen with vaulted ceilings. Upstairs, the bright and inviting second-floor unit boasts lots of natural light and a comfortable layout. While the kitchen is functional, it offers a great opportunity for a simple cosmetic refresh to add even more value. The upstairs unit is vacant, and the main level is occupied by a fabulous tenant. Outside, enjoy a large fully fenced yard stretching 132 feet deep, with rear alley access potentially offering opportunities to add more parking or a laneway home. One existing parking spot in the front driveway adds convenience, a true rarity in this part of the city. Enjoy all the perks of Strathcona living: walk mere metres to Victoria Parks tennis courts, pool, and playgrounds, or explore nearby shops, restaurants, and transit. This incredible location is minutes from McMaster University, Locke Street, the downtown core, and offers easy Highway 403 access. Affordable, income-generating, and full of future potentialdont miss this Strathcona gem! (id:60626)
Sotheby's International Realty Canada
1860 Fern Glen Road Road
Emsdale, Ontario
3 bedroom and 2 bathrooms with a large living room and a patio door leads to a 13 ft x 18 ft and a well built deck. This home has been upgraded with a new kitchen and 2 very new 3 pc bathrooms. The main floor bathroom has a glassed in shower. The home is open concept living with an airtight woodstove that has WETT certified plus large windows and a patio door to a deck with a view of a pond for wildlife or recreation uses. Upstairs are 3 bedrooms with a large master bedroom and a 4 x 14 balcony deck from your property. There is a full basement with a walkout door to a one car garage for your car or recreational vehicles. There are 2 extra buildings which would be great to make bunkies or sheds for any uses. The entire property is 96 acres and the house has 8 acres but the rest of the property is 88 acres. There are 2 separate properties with 2 pins and a survey shows these properties. There is a natural pond with lots of properties and live on one and build on the other or use a wonderful recreational paradise. Please note there is some trim and flooring is needed by the new Buyers. There is a gas generator for extra power and a small panel to run a few plugs should the power go out. View and see this amazing property and a private secluded spot to live. (id:60626)
One Percent Realty Ltd. Brokerage
1401 2nd Avenue W
Prince Albert, Saskatchewan
Prime commercial property in the heart of Prince Albert. Located on one of the city’s busiest streets, this high-traffic location sees 20,000 vehicles pass daily and has 90 feet of prime frontage, ensuring exceptional visibility. The property features a substantial 6,781 square foot building set on a 20,661 square foot lot, providing space and flexibility to suit a variety of business needs. Maximize income potential by leasing to multiple tenants or start your own business in one half while renting out the other. The building is designed for easy conversion into two large commercial units, with each side equipped with its own HVAC system, multi-stall restrooms, and separate entrances. A party wall is already in place, requiring only minimal finishing to fully divide the spaces, creating a seamless setup for dual occupancy. Additional features include a fully-equipped commercial kitchen, a spacious seating area, and a functional bar, making it an excellent choice for hospitality ventures. The large, paved parking lot provides ample customer parking and room for potential expansion or redevelopment, further enhancing the property’s value. Currently generating a gross income of $87,000 per year, the property is occupied by a tenant on a year-to-year lease, renewing in February 2026. With its high-traffic location, flexible layout, and income potential, this property is a rare investment opportunity in a rapidly growing commercial district. (id:60626)
RE/MAX P.a. Realty
204 - 65 Mill Street
Mississippi Mills, Ontario
1216 sq. ft. one-of-a-kind apartment in picturesque downtown Almonte. One bedroom suite in a heritage building complex in the central historic downtown. Features elevator, heat and water included, one parking spot, 5 appliances, balcony with views of Mississippi River. Some new construction is required, thus the buyer can have input. A few minutes walk to shops and stores, restaurants, pub, banking, library, post office, bakery, butcher shop, LCBO, The Beer Store, auto garage, dentist, medical services. This town is noted for its first rate hospital, and friendly community. Hummingbird chocolate, skating rink, curling rink, swimming beach, boating and fishing in the Mississippi River, tennis courts, fitness clubs, brewery, Vodkow distillery, fat free donut manufacturer, splash pad, dog park, skate board park, pickle ball, soccer fields, basket ball, frisbee park, Rotary Club, Royal Canadian Legion, Lions Club, Civitan Club, Almonte agricultural fair, Puppets Up festival, Highland Games, concerts, Volkswagon bus fusion meet, and the list goes on. Golf clubs near by. Almonte, an age friendly community with abundant parks, walk ways, cycling, and trails. 24 hours notice for all showings as a tenant is occupying the original part of the suite. Schedule B must accompany all offers. Builders agreement of purchase and sale to be used. Something for everyone! Pets allowed. Taxes and condo fee estimated. All appts thru listing realtor. (id:60626)
RE/MAX Hallmark Realty Group
104 - 7325 Markham Road
Markham, Ontario
Stunning 2+1 Bdrm Condo,1100+ Sq. Ft., 2 Parking Spaces, 2 Full Washrms, Locker, Low Maintenance Fees. Welcome To This Beautifully Upgraded, Freshly Painted 2+1 Bdrm Condo In The Sought-After Greenlife Community In East Markham! With Over 1100 Sq. Ft. Of Living Space, 2 Parking Spaces, A Storage Locker, 2 Full Washrms, & Luxurious Upgrades. This Home Offers Modern Comfort, Convenience, & Savings With Low Maintenance Fees. Key Features: Spacious 2+1 Bdrms The Versatile Den Is Generously Sized And Can Be Used As A Home Office, Guest Rm, Or Nursery, Providing Extra Flexibility To Suit Your Needs. Modern Open-Concept Layout A Bright & Inviting Living Space With Hardwd Flrs Throughout & A Stylish Designer TV Unit. Gourmet Kitchen Features Granite Countertops, Stainless Steel Appliances, Upgraded Porcelain Tiles, & Under-Cabinet Lighting. 2 Full Washrms Both Washrms Are Beautifully Upgraded With Granite Countertops & Premium Porcelain Tiles, Adding A Touch Of Elegance. Primary Suite Retreat Includes A Walk-In Closet And A 4-Piece Ensuite. Freshly Painted Move-In Ready With A Fresh, Modern Look.2 Parking Spaces Enjoy The Convenience Of 1 Underground & 1 Outdoor Parking Spot. Additional Space For Your Seasonal Items & Belongings. Low Maintenance Fees Greenlife Eco-Friendly Design Keeps Costs Remarkably Low, Ensuring More Savings. Ground-Flr Advantage Skip The Elevators & Enjoy Quick, Hassle-Free Access To Your Home Perfect For Busy Mornings, Grocery Trips, & Everyday Convenience. This Rare Ground-Flr Gem Offers Unmatched Accessibility While Delivering The Space, Style, & Upgrades You Desire. Large Terrace. Prime Location Walk To Grocery Stores, Banks, Restaurants, Parks, & Top-Rated Schools. Close To Costco, Walmart, No Frills, Sunny, & A Variety Of Restaurants. Also Near A Brand-New Park, Making It Perfect For Families. Quick Access To Highway 407, 401, & Public Transit Makes Commuting Effortless. Don't Miss Out On This Incredible Opportunity Schedule Your Viewing Today! (id:60626)
Homelife/future Realty Inc.
673 Lansdowne Drive
Oshawa, Ontario
Hello BUYERS your searche should end here! Look what I have found for you !!! Welcome to 673 Lansdown Dr, a thoughtfully designed, 3-level back split in the family-friendly neighborhood of Eastdale. This home is larger than it looks from the outside with plenty of living space across multiple levels. The large picture window lets the sun shine into the Living room. Pot Lights installed recently in the living/Dining & Rec Room .The floor plan of the main floor makes this home ideal for both families and entertainers. All three bedrooms are a good sizer so no one feels left out. The lower level features a cozy Rec room with large above-grade windows & Pot Lights. The lower level den is the ideal home office or kids' homework/gaming area. There is potential to add a wall and create a 4th bedroom or a more private office if need be. An L Shaped Dining combination that is open to the kitchen. The show stopper is the huge detached backyard .You can enjoy a large , Pool Sized ,fully fenced backyard with patios and garden shed . Perfect for 1st time buyers, Investors, Newly Wed or A family with children.Don't Miss it out . (id:60626)
Homelife Galaxy Real Estate Ltd.
28 Colborne Street
Rideau Lakes, Ontario
Grocery store with 10,500 sq ft and exposure on three roads. This store is located in the popular tourist destination of Portland Village, on shores of Big Rideau Lake with attractions such as swimming beaches, boat launches, houseboat rentals, Conservation Area and restaurants. The store has high visibility and signage on busy Hwy 15 that is major traffic route. Inside is 4,500sf grocery section plus deli, bakery, offices, loading dock and basement storage areas. Store also has half an acre, to grow your own produce. Fully equipped with all that you need to operate a one-stop shop, with large prep areas and lotto sales. All equipment included. Opportunity to improve profits with modernizing and increasing sales of local crafts, specialties and gourmet items. Electrical panels 1000 amps. Plenty of street parking available. Zoning is Local Commercial which allows for many uses. A gem with immense business potential, especially since nearest grocery store competitor is 15 min drive away. (id:60626)
Coldwell Banker First Ottawa Realty

