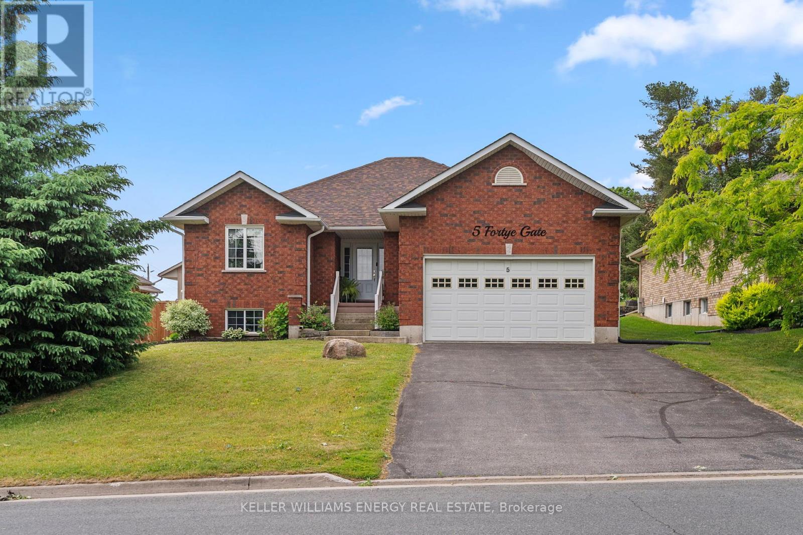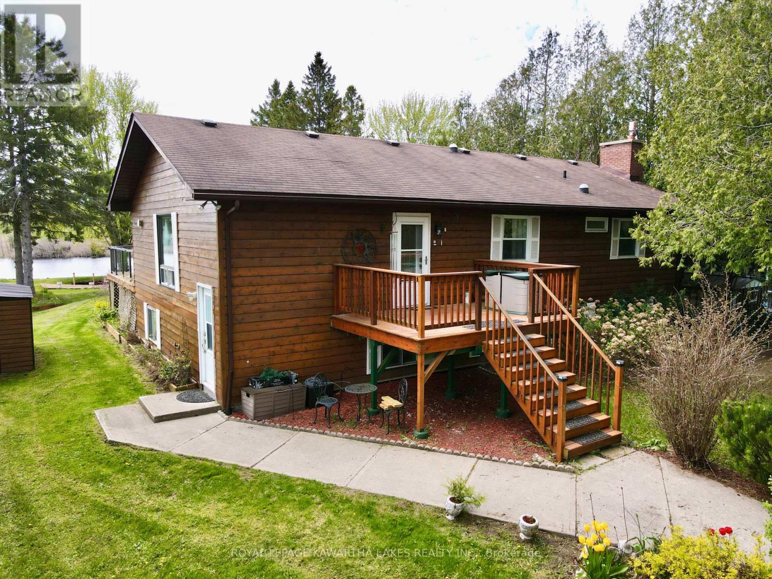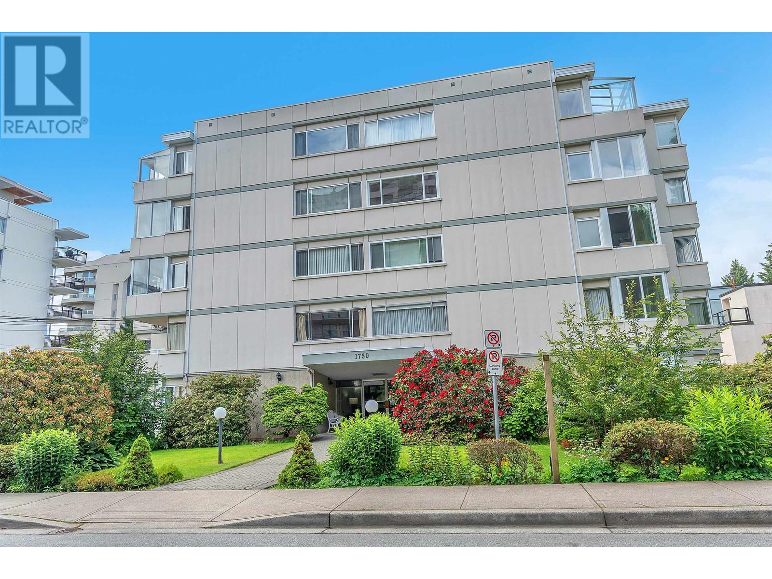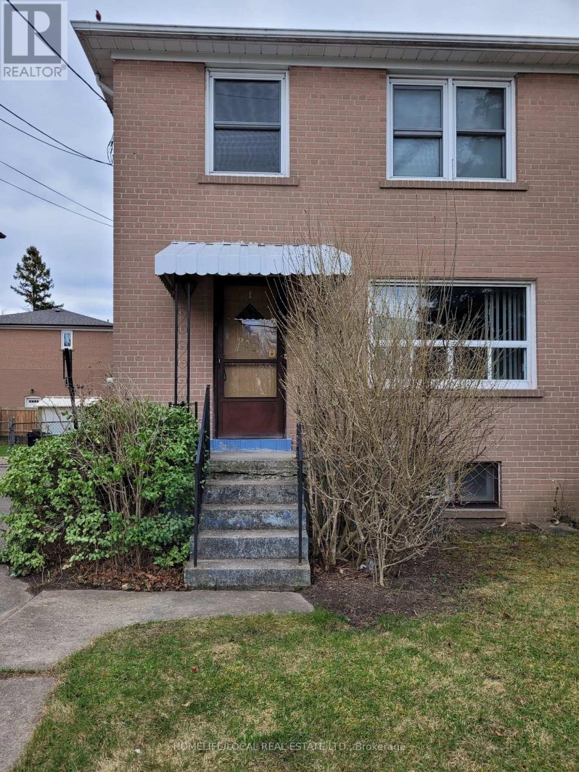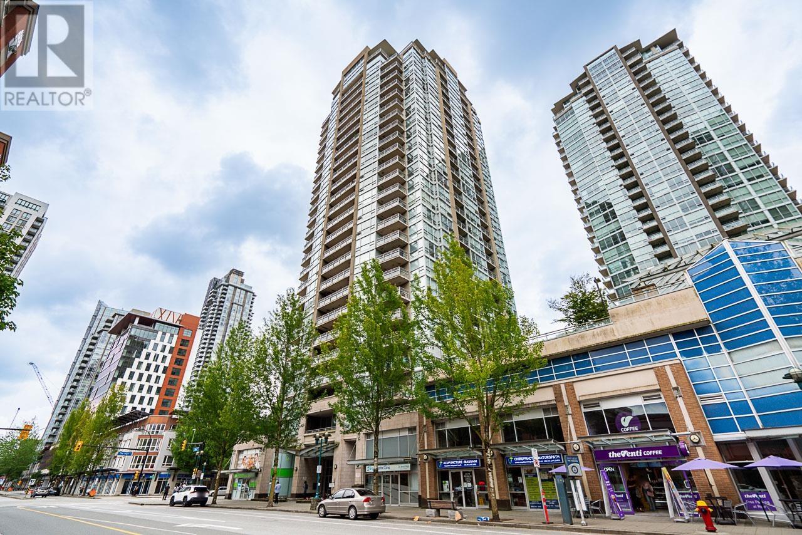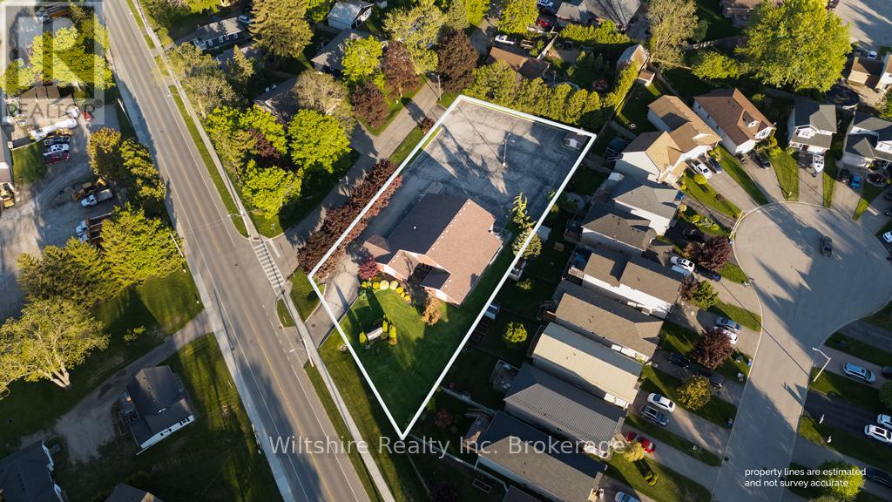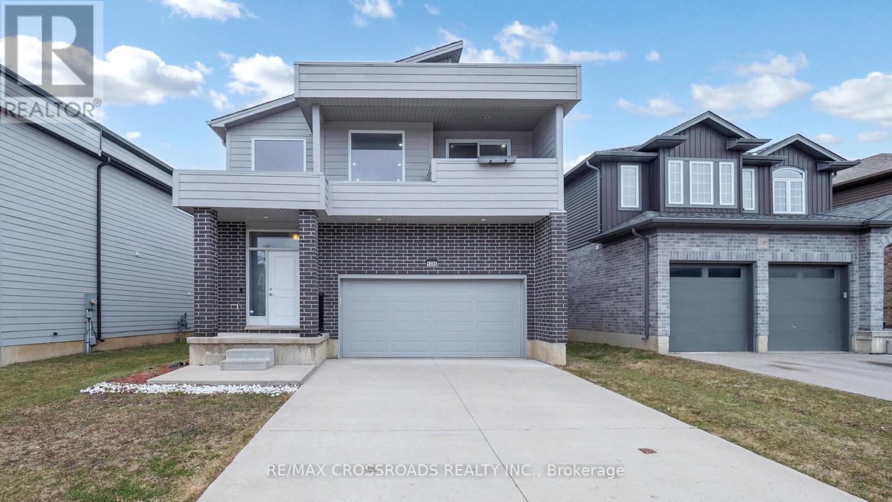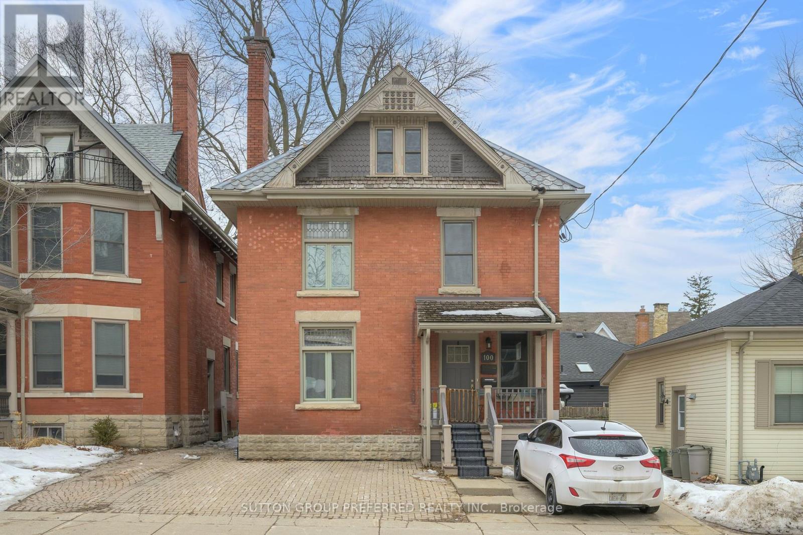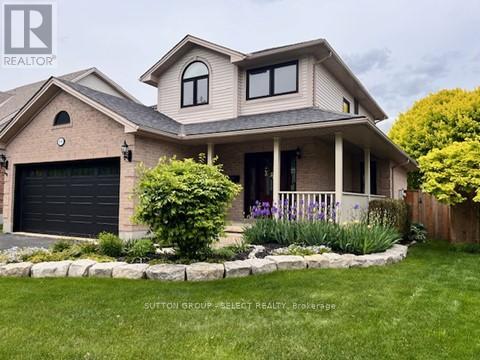5 Fortye Gate
Peterborough West, Ontario
Nestled in a quiet and well-kept neighbourhood in west Peterborough, this beautifully maintained 2+2 bedroom, 3 bathroom home offers the perfect combination of comfort, style, and functionality. With a smart layout and generous living spaces, it's ideal for families, downsizers, or anyone seeking a peaceful, move-in-ready home.The main floor features elegant hardwood floors throughout and a large, open-concept living and dining area complete with a cozy fireplace perfect for both everyday living and entertaining. The bright, eat-in kitchen offers plenty of space with pocket doors in between kitchen and living room, ample cabinetry, with sliding glass doors that open to a private backyard great for outdoor dining or relaxing in the warmer months.The main level is home to the spacious primary suite, complete with a luxurious 6-piece ensuite bathroom including a bidet, bathtub and separate shower. A second bedroom is also located on this floor, along with an additional full bathroom for added convenience.The fully finished lower level with LVP Click flooring expands the living space with two additional bedrooms, a gas fireplace, a versatile rec room area, and a 3-piece bathroom making it ideal for guests, teenagers, or extended family living. With a total of three full bathrooms and thoughtful design throughout, this home offers both functionality and flexibility. Situated close to parks, schools, shopping, and other amenities, this home combines suburban comfort with city convenience in one of Peterborough's most desirable neighbourhoods. Extras: In ground sprinkler system, water softener system, garage door opener with 2 remotes, beautiful perennials, newer furnace with flow through built in humidifier, electric chair lift with new battery, wheel chair lift in garage to kitchen, custom home, oversized lot, all toilets have been upgraded to high efficiency. Brand New Washer & Dryer (id:60626)
Keller Williams Energy Real Estate
21 Trent View Road
Kawartha Lakes, Ontario
Experience Year-Round Waterfront Living in the Heart of the Kawarthas! Welcome to 21 Trent View a spacious four-season waterfront home nestled on Mitchell Lake with direct access to Balsam Lake via the Trent-Severn Waterway, offering endless boating and recreational opportunities. Set on a generous 85 feet of waterfront, this property features a private sundeck, boat harbour, and waterslide perfect for lakeside fun with family and friends. Inside, the main floor offers a bright and open living space with cathedral ceilings, floor-to-ceiling windows, and a two-way fireplace. Gleaming hardwood floors run throughout the main living areas. The expansive kitchen is a chefs dream with a central island, office nook, and walkout to a glass-railed deck with stunning water views. The primary bedroom features hardwood floors, a 3-piece ensuite, and direct access to the deck. A second generously sized bedroom with a double closet and another updated 3-piece bath with glass shower complete the main level. The fully finished lower level is a self-contained in-law suite with a separate entrance, open-concept kitchen and dining area, cozy family room, private laundry, two spacious bedrooms, and a 3-piece bath with heated floors. Additional features include power steel gates, a double garage, and plenty of space for your recreational vehicles and water toys. Just 1 hour to the GTA, this is a rare opportunity to enjoy the best of waterfront living in a peaceful, connected community. (id:60626)
Royal LePage Kawartha Lakes Realty Inc.
306 1750 Esquimalt Avenue
West Vancouver, British Columbia
This stunning 2 bdrm, 1 & 1/2 bathroom South East facing 1037 sqf Corner Unit is located in the heart of Ambleside and offers all amenities this prime location has to offer with just a few blocks to the seawalk and steps away from all of Ambleside's restaurants, shops, top-ranked schools, and attractions. This charming unit has over gone multiple updates and consists of an Open kitchen with new cabinets and appliances, spacious living room, dining room and multiple insuite storage space. Relax on the large, private, covered balcony and enjoy water views directly from the unit or gather on the beautifully appointed roof deck and enjoy the stunning ocean and city views. Pets and Rental are allowed with restrictions. (id:60626)
Royal LePage Sussex
113 Chandler Crescent
Peterborough North, Ontario
Perfect Bungalow Living in Jackson Creek! Welcome to 113 Chandler Crescent - an impeccably maintained, all-brick bungalow in Peterborough's sought-after Jackson Creek Subdivision. Ideally located in the city's vibrant west end and within walking distance to the Trans Canada Trail, this home blends quality craftsmanship with stylish comfort. Built by Peterborough Homes and thoughtfully upgraded throughout, this custom-designed bungalow features 1,600 sq ft on the main level plus a fully finished lower level. The open-concept main floor offers cathedral ceilings in the living, kitchen, and dining areas, engineered wide plank hardwood flooring, and an abundance of natural light. The kitchen is both functional and elegant, with Cambria quartz countertops, large windows, and seamless flow into the great room. Custom blinds provide a polished finish and added light control throughout. The main level also features a spacious primary bedroom with a luxurious ensuite, a second bedroom, a full four-piece bathroom, and convenient main floor laundry. The fully finished basement adds flexible living space, featuring two additional bedrooms, a spacious family room with a gas fireplace, a full four-piece bathroom, and a large workshop perfect for tools, hobbies, or storage. Outside, enjoy a spacious composite deck with a motorized awning, beautifully landscaped yard, and a peaceful outdoor retreat perfect for relaxing or taking in the sunsets. This move-in-ready home offers exceptional value in a family-friendly community close to parks, schools, and amenities. Check out the media page for more photos and videos. (id:60626)
Royal LePage Proalliance Realty
241 Eileen Avenue
Toronto, Ontario
Welcome to 241 Eileen Avenue! Step into this charming and well-built 3-bedroom, two-storey semi-detached home nestled on one of the most peaceful streets in the area. Whether you're a first-time buyer, a growing family, or looking for a place to customize and call your own, this property offers a rare blend of space, location, and potential. Set on a spacious lot, this home features a unique solarium addition-- a sunlit retreat with direct walkout access to a private, fenced backyard. Its a perfect spot for morning coffee, quiet evenings, or weekend barbecues with family and friends. Located in a vibrant and connected neighborhood, you'll be steps from: Excellent public and Catholic schools, Convenient public transit routes, beautiful walking and biking trails, Scenic parks and golf courses. All the amenities of Bloor West Village and The Junction from artisan shops and cafés to grocery stores and dining. 241 Eileen Avenue isn't just a property---it's an opportunity to build your future in a thriving, family-friendly community. Don't miss your chance to own this exceptional home in one of Toronto's most desirable pockets. Schedule your showing today! (id:60626)
Homelife/local Real Estate Ltd.
73 Padbury Trail
Brampton, Ontario
Welcome to this stunning and spacious end-unit townhome that feels just like a semi! Nestled on a quiet, child-friendly street with no front or side neighbors on one side, this beautifully maintained home offers comfort, functionality, and modern style for today's family. Featuring 3 bedrooms and 4 bathrooms (Bathrooms on all 3 levels), the thoughtfully designed layout begins with a welcoming double-door entry and an open foyer that leads into a bright, airy family room complete with hardwood floors and a large bay window. The 2nd level boasts a large living and dining room, along with a sleek, modern eat-in kitchen offering quartz countertops, stainless steel appliances, stylish backsplash, custom pantry, and walkout to a private wooden deck perfect for home chefs and entertainers. The primary bedroom includes a walk-in closet and a 4-piece ensuite. Home comes with a fully fenced backyard and an unfinished basement waiting for your personal touch. Freshly painted with neutral colours, Pride of ownership shines throughout this home is truly move-in read ! Located just minutes from Mount Pleasant GO Station, top-rated schools, parks, shopping, and public transit, this home offers the perfect blend of comfort and convenience. (id:60626)
RE/MAX Realty Services Inc.
2605 2978 Glen Drive
Coquitlam, British Columbia
Welcome to GRAND CENTRAL ONE! This stunning 3 bed, 2 bath CORNER unit offers panoramic city/mountain views and an unbeatable location in the heart of Coquitlam. Floor-to-ceiling windows flood the space with natural light, creating a bright, airy ambiance. The sleek kitchen features granite counters, S/S Appliances with gas range, Island, and ample storage. Step onto your private balcony to soak in the views. The spacious primary suite includes a walk-in closet and full ensuite with a soaker tub. Two additional large bedrooms complete the home. Enjoy an unbeatable Walk Score of 98 -steps to SkyTrain, Coquitlam Centre, LaFarge Lake, Douglas College, parks, dining, and more. Resort-style amenities: gym, outdoor pool, hot tub, playground, bike room. Includes parking & storage! O/H Sun 2-4pm. (id:60626)
Homelife Benchmark Titus Realty
239 Ossian Terrace
Ingersoll, Ontario
Versatile Institutional building with high visibility in Ingersoll. Located on a prominent corner lot at Ossian Terrace and Bell Street, this well-maintained brick building- formerly a Kingdom Hall, offers exceptional opportunity for a variety of uses. Built approximately 30 years ago and zoned Institutional, this property is ideal for a new congregation, professional offices, a care centre, or potential residential conversion ( subject to approvals.) Inside you will find 3581 square feet of bright, open space, complemented by two additional rooms currently used as board or cry rooms, and three bathrooms for added convenience. The building is serviced by an on-demand water heater, ensuring efficiency and comfort. Situated on a generous 3/4 Acre lot, there is ample on-site parking and a detached storage building at the rear of the property. The high traffi corner location ensures maximum exposure making this a smart investment in one of Ingersoll's well established areas. Don't miss the opportunity to repurpose or reimagine a quality built space with excellent infrastructure and future potential. (id:60626)
Wiltshire Realty Inc. Brokerage
1395 Lawson Road
London, Ontario
Experience modern luxury in this stunning 2,400 sq. ft. detached home by Urban Signature Homes, pioneers of contemporary design in London's housing market. This residence features 4 spacious bedrooms, 2.5 upgraded bathrooms, a gourmet kitchen with stainless steel appliances, a cozy gas fireplace, elegant hardwood floors, and a striking glass staircase. The master suite offers a private balcony for serene relaxation. Located in a highly sought-after neighborhood, this home is within proximity to top-ranked schools, including London Central Secondary School, rated 9.2. This property is an ideal choice for families seeking sophistication and convenience. (id:60626)
RE/MAX Crossroads Realty Inc.
1089 Upper Thames Drive
Woodstock, Ontario
Detached 4 Bedrooms with 3 Washrooms Just Close to Beautiful Park. (id:60626)
RE/MAX Gold Realty Inc.
100 Central Avenue
London, Ontario
Welcome to the Historic heart of London, Ontario! This executive licensed duplex has had a back to the bricks renovation with outstanding A+ tenants in place. The main floor features a spacious primary bedroom with ensuite bathroom. Highlights include hardwood floors, hard surfaces, stainless steel appliances, and updated fixtures and mechanicals, making this unit truly impressive. The fully finished lower with this unit offers plenty of storage, an additional bedroom, laundry and a full three-piece bathroom, completing the unit. The main floor of the upper unit is the real showstopper, featuring soaring ceilings, a modern open-concept kitchen, a generous bedroom, and a full three-piece bathroom with a glass-enclosed rainforest shower. The third level serves as the primary retreat, showcasing a stylish European design with an open bathroom that includes a standalone tub and glass shower sure to leave a lasting impression! The small yard is ideal for investors due to its low maintenance requirements. The lower unit has access to the back deck, while the upper unit boasts its own private deck off the kitchen. Conveniently located near various amenities, city bike paths, and just steps away from Harris Park and downtown event venues. Both fully self contained units are equipped with their own furnace and AC. Also take note of the unique zoning for alternative future OC use. Note: Photos of the main floor unit are from previous tenants. Rents as Follows: Main $ 2095 month to month Upper unit $2395 Leased till 02/28/2025. (id:60626)
Sutton Group Preferred Realty Inc.
Royal LePage Triland Premier Brokerage
74 Cedarwood Road
London, Ontario
Welcome home to Oakridge. One of London's most sought after neighbourhoods featuring excellent schools, parks, the Sifton Bog nature walks, shopping (Remark), convenience to Thames Valley Golf course and mins to downtown. This lovely home offers 1626 sq ft of meticulously cared for space above grade as well as 893 sq ft of professionally finished space in the lower level. The cathedral foyer greets you as you enter the main living area. Features include hardwood in the living room along with a cozy gas fireplace. A large formal, yet open, spacious dining room with vaulted ceiling. There is a huge eat in kitchen with maple cabinets, stainless appliances, quartz countertops and patio door access to the back deck. The spacious primary bedroom features hardwood floors, a 3 piece en suite and a walk in closet. The 2 other spacious bedrooms feature comfortable carpet floors, 1 with a vaulted ceiling and 1 with a double closet. The finished lower level offers a large open concept family room with surround sound system, a 4 piece bathroom, a beautifully finished laundry room with storage and a separate office space. The home also features updated exterior doors and windows throughout. The double attached garage offers inside access, as well as epoxy flooring, insulated garage door and insulated exterior wall. Updated insulation in the main house and garage attic as well. Not to be outdone the gorgeous exterior features a wrap around front porch, an oversized back deck, newer privacy fencing, a Ben shed, lush perennial gardens and an irrigation system. This home has so many updates and features it must be seen. (id:60626)
Sutton Group - Select Realty

