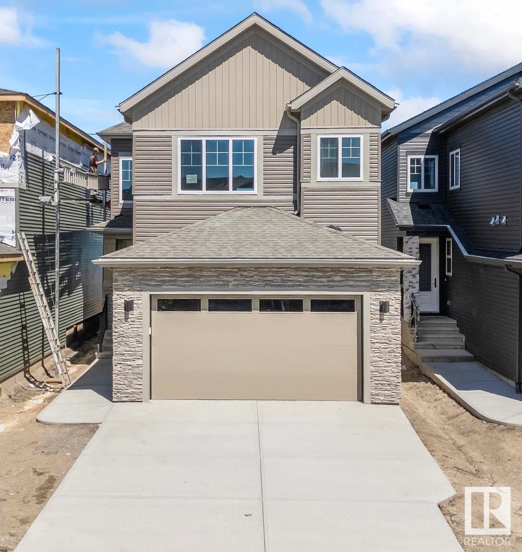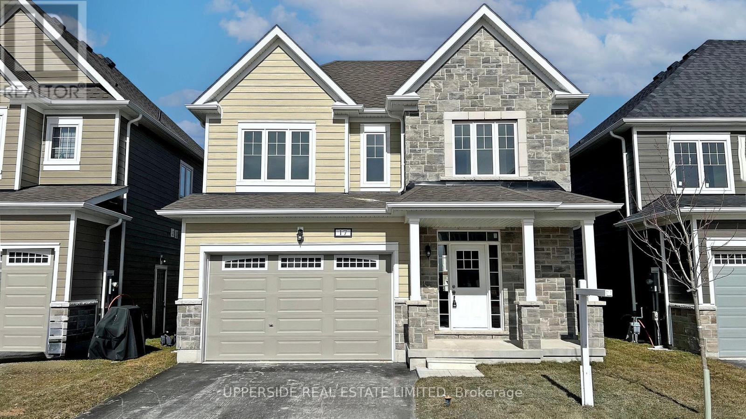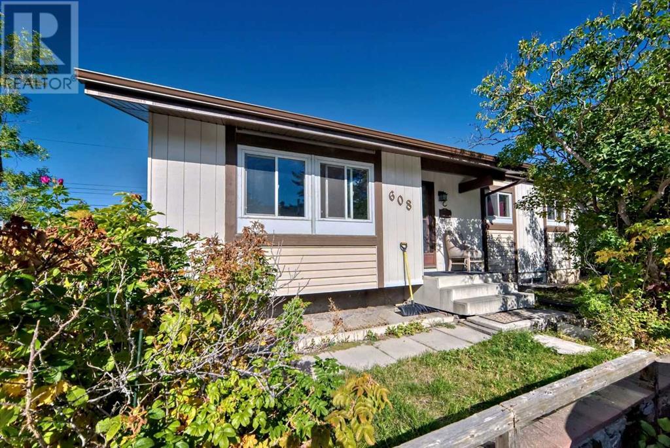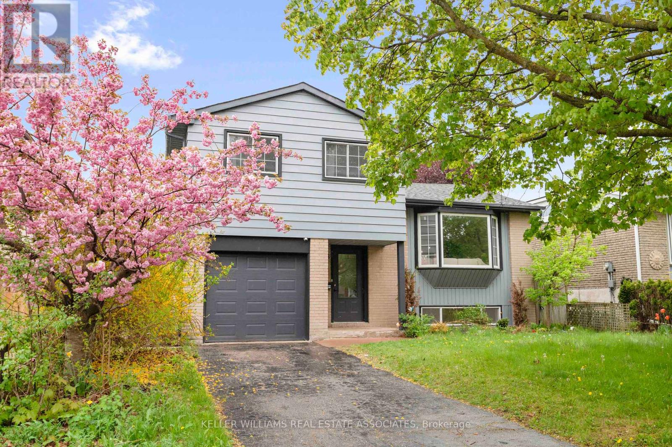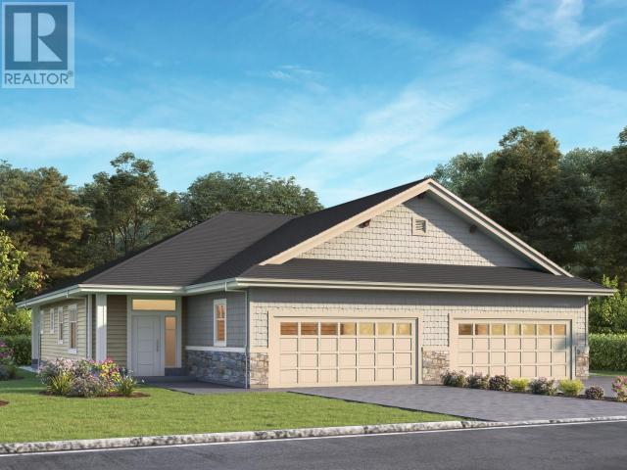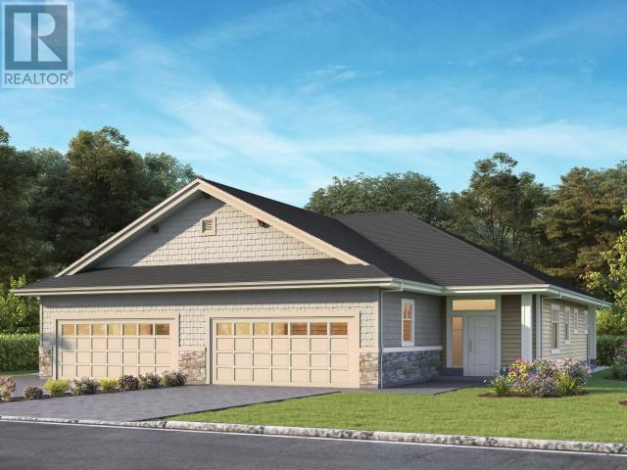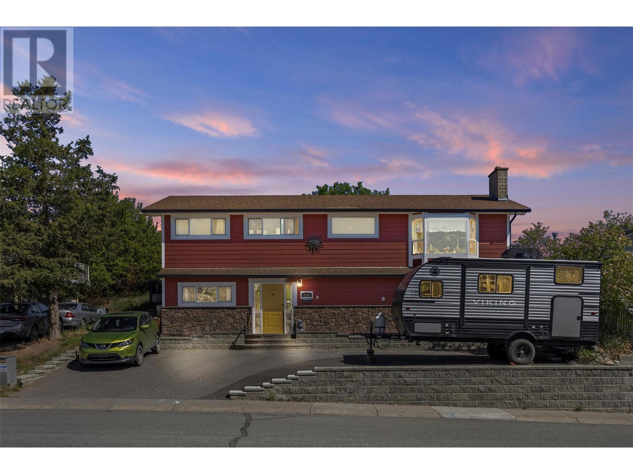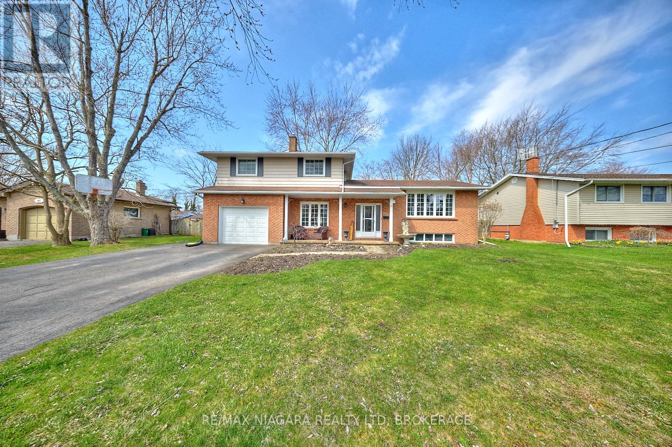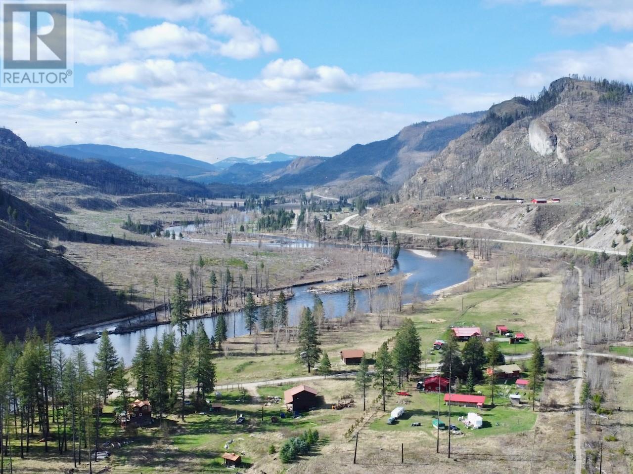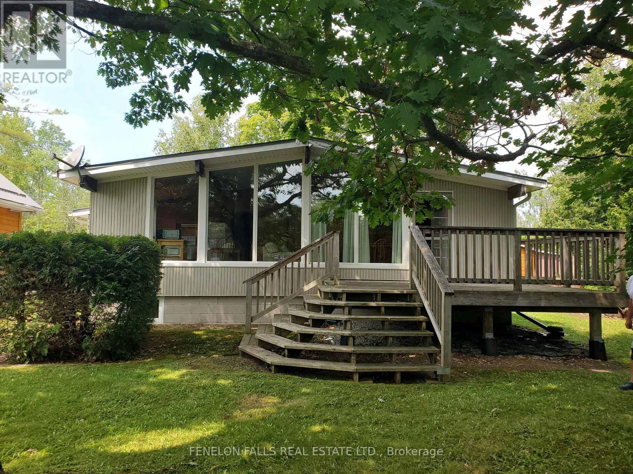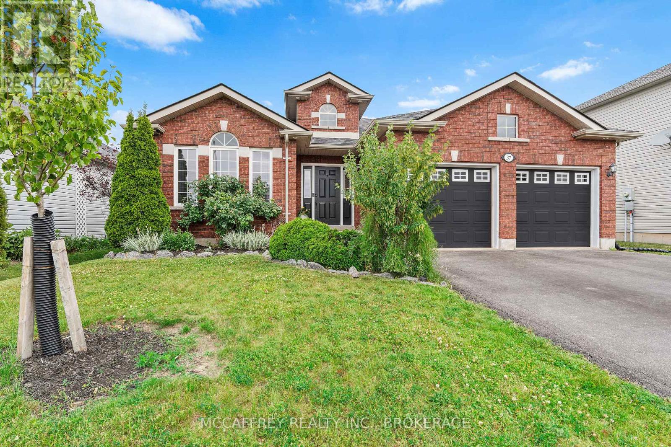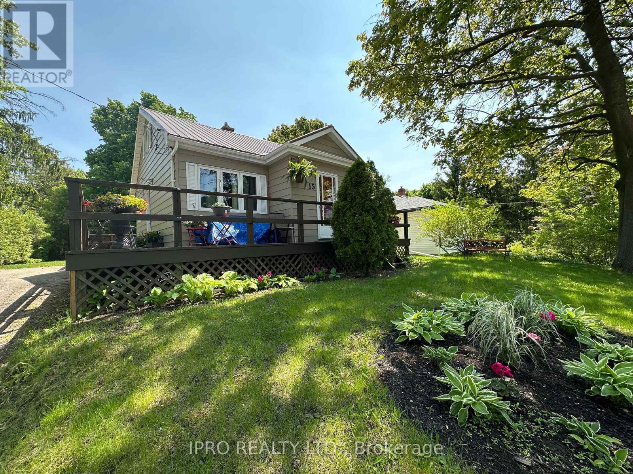27 - 20 Meadowlands Boulevard
Hamilton, Ontario
Check out the wonderful Bungalows of Ancaster community. Carefree one-floor living without the hassle. This spacious 2-bedrm condo townhouse has room for everything. Open-concept kitchen, gleaming hardwood floors, 2 main floor baths plus a full basement. The oversized main floor bedroom suite features loads of closet space plus a walk-in tub ensuite bath. Step through the rear patio doors & relax with your morning coffee on the sunny rear deck overlooking the gardens. Private front drive and garage. Roughed-in basement bath. Stress free living in a wonderful community that is just steps from shopping, restaurants, transit, entertainment, golf and easy highway access. (id:60626)
Royal LePage State Realty
8 Edgefield Wy
St. Albert, Alberta
Tired of the same old floor plans? This beauty is sure to impress. Featuring a main floor den/bedroom with a full bathroom, spacious mudroom, upgraded 2-tone kitchen with built-in appliances and pot filler. It also features a stunning open to above living room and feature wall with a 3-way fireplace. The stairs and second floor are finished with vinyl plank in all the common areas with carpet in all the bedrooms. You have massive primary bedroom with a 5 piece bath and a walk-in closet with MDF shelving. 2 additional bedrooms, a full bathroom, bonus room, and laundry with cabinets and a sink. Upgrades include 8ft doors throughout, pot filler by cooktop, vinyl on stairs and 2nd floor, jetted shower in primary ensuite, upgraded lighting, features walls, and rear concrete pad. (id:60626)
RE/MAX Excellence
17 Shapira Avenue
Wasaga Beach, Ontario
**Builder's Inventory** In highly coveted Georgian Sands Master planned community by Elm Developments. "The Wave" Model is a Bright Spacious and Fully Upgraded 3 bedroom family home. Pot lights through out, Spacious Foyer Oak Staircase with a Large Picture Window, Upgraded Railings with Metal Pickets, Vinyl Plank Floors through out, Quartz Countertops, Undermount Sinks, Upgraded Door & Trim Package. Upgraded Plumbing Package, Laundry with Uppers, Kitchen Valance , Pot & Pan Drawers, Pantry, Backsplash, Smooth Ceilings. Georgian Sands is Wasaga's most sought after 4 Season Community with Golf Course on site, just minutes from Shopping, Restaurants, the New Arena & Library, and of course the Beach! (id:60626)
Upperside Real Estate Limited
528 - 5233 Dundas Street W
Toronto, Ontario
Welcome to this beautifully maintained condo offering 2 spacious bedrooms plus a versatile den and 2 full bathrooms in the heart of the Islington-City Centre West community. This bright and functional layout is perfect for professionals, small families, or downsizers seeking convenience and modern living. Enjoy a sleek kitchen, open-concept living and dining space, and large windows that invite plenty of natural light. The primary bedroom features an ensuite bath and generous closet space. The additional den is ideal for a home office or guest room. Located just steps from Six Points Park (1-minute walk) and Greenfield Park (8-minute walk), you'll love the balance of green space and urban convenience. With street-level transit only a 2-minute walk away, commuting is a breeze. Close to shopping, dining, schools, and easy highway access.This is urban living with everything at your doorstep, don't miss out! (id:60626)
RE/MAX Crossroads Realty Inc.
14926 24 Street Nw
Calgary, Alberta
Located within the popular new NW community of Ambleton, this fabulous Brand New Home is sure to impress. 9 Foot Ceilings and Luxurious Vinyl Plank Flooring sprawls through the Front Entrance into the Open Concept Kitchen, Dining and Living Room as well as the west facing main floor bedroom suite. QUARTZ countertops, Stainless Steel Appliances, GAS STOVE, FULL CEILING HEIGHT Cabinetry with Crown Molding and a good size Pantry Closet complete the modern Kitchen. A Spacious Dining Room and Living Room are great for Relaxing or Entertaining in. The upstairs features a center Bonus Room that Separates the Kids Rooms from the Parents' Master Bedroom. Plush Carpets cushion your Toes and Feet on the Upper Floor and Oversized Windows allow Sunshine to Beam into every room. There is a shared 4 Piece Bathroom and a large laundry room on this level as well. The Master/Primary Bedroom is Gigantic and can accommodate a King Size Bed with Night Tables and a Dresser or Two. There is also a walk-in Closet with a large window and a 4 Piece Ensuite Bathroom that completes this suite. Heading downstairs to the undeveloped basement, the Separate Entrance and stairs, 9 foot Ceilings, second Furnace, second Washer & Dryer Rough-ins, Bathroom Rough-Ins, Kitchen Rough-ins are conveniently placed for a future two bedroom basement development. The backyard comes with a double car parking pad, which can accommodate a future double detached garage. This east backyard amazing home is also conveniently located just minutes away from the schools, public transit and amenities, including Carrington Shopping Center, Creekside Shopping Center, Walmart, Beacon Hill Costco, and T&T Asian Supermarket. It also has quick access to the Stoney Trail Highway and the Deerfoot Highway. Whether you want to Live Up and Rent Down, lease out the entire house, or live with multiple generations, this is the perfect home for you. Don't miss out on this gorgeous home! Book your showings today! (id:60626)
Maxwell Capital Realty
5 Marsten Drive
St. Catharines, Ontario
Fully renovated inside and out! This spectacular 3+1 bedroom bungalow is located on a mature, tree lined street in beautiful north end. This home is located close to great schools, shopping and just a short walk or drive to the lake. Be in Niagara on the Lake in just 10 minutes or to the US border in 15. Pride of ownership can be seen throughout this lovingly cared for home. Notice the curb appeal as you approach with gorgeous landscaping, updated siding and stone exterior and a lovely front porch to watch the world go by. The interior boasts, 3 good sized bedrooms on the main floor, hardwood floors and a newly renovated kitchen with built in appliances,heated floors, quartz counter tops and loads of cabinetry. There is plenty of room in this eat in kitchen for a nice family meal. The open concept floor plan is great for entertaining with a large, bright living room complete with a gas fireplace. The 4 piece bathroom on the main floor was renovated in 2023 and includes beautiful, high end finishes. The finished basement consists of a large recreation room and 4th bedroom, an additional room can be used as an office/den/craft area. The laundry room is located on this level and a spacious renovated 3 pc bathroom (2017) can also be found on this level. Step outside to the private, fully fenced, pool sized backyard with plenty of space for the whole family to enjoy. Have a drink under the 11x13.6 ft covered patio or relax in the new hot tub (2024). The backyard also includes a 12x8 storage shed. Other updates include furnace (21), most windows (18), electrical panel, paved driveway and more. Nothing to do here but unpack and enjoy! (id:60626)
Royal LePage NRC Realty
608 Olympia Drive Se
Calgary, Alberta
Welcome to a TRULY ONE-OF-A-KIND opportunity in the heart of Ogden. A beautifully RENOVATED, INCOME-GENERATING bungalow on an INCREDIBLY RARE 22.87 metr EXTRA-WIDE lot, perfectly situated in a QUIET CUL-DE-SAC & backing directly onto GREEN SPACE, making this an EXCEPTIONAL FIND. This is more than just a home; it’s a LIFESTYLE UPGRADE and a SOUND INVESTMENT rolled into one. This exceptional property comes with a REGISTERED LEGAL suite (City of Calgary Legal Suite Registry, Sticker #1415), allowing you to QUALIFY FOR A MORTGAGE while REDUCING YOUR MONTHLY PAYMENTS through RENTAL INCOME. Whether you're looking to live in one unit & rent out the other, or seeking a TURNKEY INVESTMENT property, this home provides unmatched flexibility. The OPEN-CONCEPT LAYOUT features a CHEF-INSPIRED kitchen with a large GRANITE-topped ISLAND, complete with SOFT-CLOSE drawers perfectly sized for everything from utensils to pots & pans. CUSTOM DESIGNED with both FUNCTIONALITY & aesthetics in mind, the kitchen boasts UNDER-CABINET lighting, STAINLESS-STEEL appliances, a PULL-OUT pantry, TWO LAZY-SUSAN corner systems, & many FULL-EXTENSION PULL-OUT CABINET ORGANIZERS with SOFT-CLOSE slides. IT'S A SPACE WHERE COOKING, CONVERSATION AND CONNECTION COME NATURALLY. The rest of the main level continues to impress with SOFT-GREY LAMINATE flooring, a cozy ELECTRIC-FIREPLACE, a BUILT-IN SPEAKER SYSTEM, BUILT-IN VACUMM System & a sleek SUBWAY-TILE FEATURE-WALL. The ELEGANTLY RENOVATED MAIN BATHROOM is both beautiful & practical, featuring 24x24 ANTI-SLIP tiles, a detail that brings peace of mind. Additional updates to windows, roofing, plumbing, etc, ensures years of WORRY-FREE LIVING without the HASSLE or COST of IMMEDIATE RENOVATIONS. The LEGAL SUITE, with its own PRIVATE ENTRANNCE, is just as thoughtfully finished. Featuring BUILT-IN SPEAKERS, VACCUM-FLU system, a spacious OPEN-PLAN kitchen & a family room with OVERSIZED WINDOWS that flood the space with ABUNDANT NATURAL LIGHT, this suite inclu des TWO BRIGHT bedrooms & a STYLISH 5-PIECE bathroom. With generous ceiling heights, space feels OPEN & INVITING, NOT AT ALL LIKE A TYPICAL BASEMENT. FULLY FENCED backyard, ample on-site parking, & with no neighbours behind immediately, creates a perfect setting for entertaining, gardening, or simply unwinding in nature, a RARE LUXURY WITHIN CITY LIMITS. Whether you’re an INVESTOR, a MULTI-GENERATIONAL family, or simply someone seeking a TURN-KEY with potential, this property is a must-see. SAVE YOURSELF from RENOVATION-HEADACHES, RISING INFLATION, CONSTRUCTION COSTS & MONTHS OF DISRUPTION. Located in a well-connected, family-friendly area, close to shopping, schools, community hall, hockey arena, outdoor pool & Beaverdam Flats Park. The Bow River Pathway offers scenic walks & bike rides. 10+ nearby bus routes & the proposed LRT station ensures easy commuting. Plus, you're minutes from Deerfoot, Glenmore, Stoney Trails & only 15 minutes to downtown. Homes like this don’t come around often. Don’t miss out (id:60626)
Urban-Realty.ca
69 Cambridge Drive
Saint John, New Brunswick
Welcome to your dream home in Millidgeville! With time to customize finishes to your taste and style, this exceptional new construction bungalow offers 1,815 sq. ft. of modern living in one of Saint Johns most desirable neighborhoods. The homes striking exterior features elegant stone accents and a contemporary dark trim package, highlighted by a paved driveway and beautifully landscaped yard. Step inside to discover an inviting open-concept main floor with 9-foot ceilings, where a family-friendly living room (complete with a sophisticated tray ceiling) flows seamlessly into the dining area and modern kitchen. The kitchen boasts natural light, ample cabinetry, and sleek stone countertopsperfect for both everyday meals and entertaining. The luxurious primary suite features two generous walk-in closets and a spa-like ensuite with premium fixtures. Two additional bedrooms on the main level offer flexibility for family, guests, or a home office. The fully finished basement adds significant value with its extra family room, bedroom, and full bath. Outside, enjoy a spacious back deck and manicured lawn, perfect for outdoor dining and relaxation. Located near the scenic Saint John River, parks, golf course, trail systems, shops, restaurants, and Uptown Saint John, this home also features energy-efficient comfort provided by a dual-head ductless heat pump system. Dont miss this rare opportunity for modern luxury in Millidgeville. Alll rebates assigned to builder (id:60626)
RE/MAX Professionals
1236 Avonlea Road
Cambridge, Ontario
Welcome to 1236 Avonlea Road a stunning, carpet-free 4-bedroom, 3-bath home in one of Cambridges most sought-after areas! This bright and modern home features high-end laminate flooring throughout, an open-concept design, and an abundance of natural light from large windows. The custom kitchen is the heart of the home, showcasing stainless steel appliances, quartz countertops, and a trendy backsplash. The bathrooms offer sleek floating vanities and contemporary finishes, adding a touch of luxury throughout. Elegant crown moulding, upgraded trim, and loads of pot lights create a warm and sophisticated atmosphere. The living room features an electric fireplace with a custom floor-to-ceiling surround a true focal point for relaxing and entertaining. A fully finished basement with a 3-piece bath adds even more functional living space. Step outside to a fully fenced backyard with mature trees and a garden shed perfect for outdoor enjoyment. Ideally located close to Hwy 401, shopping, schools, parks, and all amenities, this home offers the perfect blend of style, comfort, and convenience. A true must-see! (id:60626)
Keller Williams Real Estate Associates
4078 Saturna Ave
Powell River, British Columbia
SINGLE-LEVEL LUXURY. Welcome to Westview Heights: Phase 2. Now offering four ranchers that offer unparalleled quality and convenience. Built to Step Code 5 these efficient units have heat pumps for heating and cooling, HRV, Navien On Demand Hot Water and gas fireplaces. No step from garage to patio, this is true level entry custom-designed architectural plans. The open concept plan creates a vibrant living space with natural light and 10' ceilings, with French Doors to the fully covered stamped concrete patio. Custom kitchen with large prep-island includes full Kitchenaid appliance package, quartz counters and tile backsplash. Spacious master bedroom has walk-in closet and four-piece ensuite with in-floor heat, curbless shower, heated toilet with bidet attachment and dual vanity. Secure your brand new rancher in Westview Heights today! (id:60626)
Exp Realty Powell River
75 Cambridge Drive
Saint John, New Brunswick
Welcome to your dream home in Millidgeville! This exceptional new construction bungalow offers 1,800 main floor sq.ft. of modern living in one of Saint Johns most desirable neighborhoods. The homes striking exterior features elegant stone accents and a contemporary dark trim package, highlighted by a paved driveway and beautifully landscaped yard. Step inside to discover an inviting open-concept main floor with 9-foot ceilings, where a family-friendly living room (complete with a sophisticated tray ceiling) flows seamlessly into the dining area and modern kitchen. The kitchen boasts natural light, ample cabinetry, and sleek stone countertopsperfect for both everyday meals and entertaining.The luxurious primary suite is a true retreat, featuring two generous walk-in closets and a spa-like ensuite with premium fixtures. Two additional bedrooms on the main level offer flexibility for family, guests, or a home office. The fully finished basement adds significant value with its extra family room, bedroom, and full bathideal for a guest suite or extended living space. Outside, enjoy a spacious back deck and manicured lawn, perfect for outdoor dining and relaxation. Located near the scenic Saint John River, parks, golf course, trail systems, shops, restaurants, and Uptown Saint John, this home also features energy-efficient comfort provided by a ductless heat pump system. Dont miss this rare opportunity for modern luxury in Millidgeville! All rebates assigned to builder (id:60626)
RE/MAX Professionals
4076 Saturna Ave
Powell River, British Columbia
SINGLE-LEVEL LUXURY. Welcome to Westview Heights: Phase 2. Now offering four ranchers that offer unparalleled quality and convenience. Built to Step Code 5 these efficient units have heat pumps for heating and cooling, HRV, Navien On Demand Hot Water and gas fireplaces. No step from garage to patio, this is true level entry custom-designed architectural plans. The open concept plan creates a vibrant living space with natural light and 10' ceilings, with French Doors to the fully covered stamped concrete patio. Custom kitchen with large prep-island includes full Kitchenaid appliance package, quartz counters and tile backsplash. Spacious master bedroom has walk-in closet and four-piece ensuite with in-floor heat, curbless shower, heated toilet with bidet attachment and dual vanity. Secure your brand new rancher in Westview Heights today! (id:60626)
Exp Realty Powell River
82 Jayla Lane
West Lincoln, Ontario
Large modern luxury freehold end unit. Luxury finishes includes all quartz countertops in the kitchen and bathrooms, 9ft ceilings on the main floor, brightly lit open concept that combines the kitchen, dining and living areas. Modern smooth ceilings and luxury designer vinyl on the first floor. Large primary bedroom with walk-in closet and private ensuite. This home is the definition of comfortable luxury living, right in the heart of Smithville only 10 minutes from the QEW! Homeowners will enjoy being only steps away from the Community Park, pristine natural surroundings, and walking/biking trails. Additionally, the town of Smithville invested $23.6 million in a brand new 93,000 sqft Sports and Multi-Use Recreation Complex featuring an ice rink, public library, indoor and outdoor walking tracks, a gym, playground, splash pad, skateboard park & more. Close to of local shops and cafe's, and just a 10-minutedrive to wineries. Plenty of extra parking spaces available for owners and visitors alike on a first come first serve basis (id:60626)
Keller Williams Complete Realty
1212 Linthorpe Road
Kamloops, British Columbia
Welcome to this well maintained, nicely updated family home in the desirable Batchelor Heights. 1212 Linthorpe Rd features a large, open kitchen and dinning area that flows into the living room where you look out a large bay window featuring great views of the city. Off the dinning area, a glass sliding door opens to a large deck. Featuring a flat backyard where you have a large custom shed that could be used as a hobby shed, or plenty of storage, a play structure for the adventurous kids, small chicken coop and plenty of space for a garden with south facing sun exposure. Also on the main floor, 3 nice sized bedrooms, 1.5 bath, including a 2 piece ensuite in the primary bedroom. This basement entry home features a large foyer and large recreation room, 1 bed, 1 full bath, and kitchenette which could all be easily converted into a suite. Plenty of parking in the paved driveway, including room for an RV/Utility trailer. Recent updates include hot water tank(2 months), AC(2 months), kitchen cabinets refaced including hardware(2 months), and roof(spring of 2023). This family oriented neighborhood includes a bus stop right out front and a little hidden gem of a tot lot park just down the street. Reach out with any questions or to book your personal showing! Subject to probate. (id:60626)
Brendan Shaw Real Estate Ltd.
213 Longueuil Street
Champlain, Ontario
This beautiful home is a must see !! A cute as a button bungalow featuring open concept living room, eat-in kitchen & family room. 3 good size bedrooms, a 4 pce bathroom with separate shower & soaker tub. The lower level offers large space perfect to turn this into an awesome entertainment/game rooms. a 2nd full 3 pce bathroom with shower. What is impressive about this unique property is the over $225,000 spent in the backyard which includes an inground pool with lighted waterfalls, large patio area perfect to enjoy the sun and entertain friends & family on those hot Summer days. The 55 ft X 12 ft additional pool house has been built to include a sitting area (in the shade), another area to BBQ and space to add an outdoor bar if desired. Make this home your dream backyard oasis & enjoy this beautiful pool & backyard during those hot Summer days. (id:60626)
RE/MAX Delta Realty
953 Grandview Road
Fort Erie, Ontario
Welcome to 953 Grandview Rd, a well-maintained 3+1 bedroom, 2-bathroom home ideally set on a generous 80' x 120' lot in the highly desirable Crescent Park neighborhood of Fort Erie. Blending comfort, functionality, and lifestyle, this property is perfect for families, first-time buyers, or those looking for a little more space both inside and out. Step inside to discover a bright and airy layout, where the renovated kitchen is both spacious and stylish - perfect for daily living or entertaining guests. The adjacent dining area and comfortable living room with brick fireplace surround provide a welcoming environment, while three upper level bedrooms offer flexibility for sleeping, working, or hobbies. The lower level includes an additional bedroom and second bathroom, ideal for guests or growing families. Outside, the fully fenced backyard offers privacy and endless possibilities. Enjoy quiet evenings or weekend gatherings under the gazebo on the deck, around the firepit, or tending to your own garden near the storage shed. A double-wide driveway provides ample parking, and the front porch offers a cozy place to unwind. Located within walking distance to elementary and high schools, the Leisureplex arena and community center, and Ferndale Park with its splash pad, playground, and soccer fields - this home keeps you connected to everything. And while Crescent Beach on Lake Erie's shoreline is a slightly longer walk, the stunning lake views make it more than worthwhile. With quick access to local amenities and outdoor recreation, 953 Grandview Rd offers the best of Crescent Park living. (id:60626)
RE/MAX Niagara Realty Ltd
150 Des Mazes Road
Westbridge, British Columbia
Situated on 4.88 acres near the tranquil Kettle River in Westbridge, BC, this modern ranch farmhouse offers the perfect blend of comfort, functionality, and natural beauty. Just under 1500 sq,ft and in a single level 3 bedroom, 2 bathroom configuration. It is also a perfect spot for horses: Flat, fenced and perfect natural soils! Inside this 9 years young home you can discover the spacious interior a custom island kitchen complimented with laminated flooring and vaulted ceilings and a walk in pantry. Outside, a 'real country' covered wrap-around deck beckons, providing the ideal spot to soak in the scenic views and enjoy the peace and quiet of you property. The property is fully fenced and Cross fenced into multiple sections, ensuring the safety of your horses or livestock. Next to TransCanada Trail, this property is an trail rider's dream for riding access. This property has paddocks and lean to's already set up with power and water in place. This property has 2 drilled wells—one for the home and another for irrigating the pasture area—this property is ready for you and your family to move right in. Located only 45 minutes from Osoyoos and 1.5 hours from Kelowna, you'll enjoy easy access to amenities while still relishing the tranquility of rural life. And with the Kettle River just one property away, endless outdoor adventures await right at your doorstep. This home exudes modern charm while still capturing the essence of farmhouse living enhanced by natural beauty. (id:60626)
RE/MAX Wine Capital Realty
64 Meadowview Pt
Sherwood Park, Alberta
Welcome to this Captivating Hillside Bungalow, beautifully located on a pie-shaped lot next to the serene “Peter’s Pond.” This prime spot offers recreational opportunities with pickleball, tennis, volleyball courts, and numerous parks and trails within the vibrant Clarkdale Meadows. Enjoy central A/C for warm summer days and a durable metal roof with over 35 years of warranty remaining. Inside, the main floor features a bright den/office, hardwood flooring, and an open-concept design. The kitchen has white cabinets, a spacious corner pantry, and modern appliances, including a newer fridge (2018) and dishwasher (2021). Relax on the Duradeck patio off the dining area or by the gas fireplace in the living room. The primary suite includes a 4-piece ensuite and walk-in closet, while the finished walkout basement offers loads of space with a second gas fireplace, a 3rd bedroom, and a landscaped backyard with a firepit and hot tub pad. Upgrades incl; Paint (Main) lighting, and some flooring. A true gem! (id:60626)
RE/MAX River City
9 Gold Street
Kawartha Lakes, Ontario
Four-Season cottage near mouth of canal to Sturgeon Lake. Lovely views of lake. 768 sq. ft home plus 768 sq. ft newer fully insulated, heated garage with unfinished loft - potential to create guest accommodations. Garage floor has tubes, ready for in-floor heater. Includes heavy I-beams for hoisting and woodstove heat. Property also includes a workshop with a lean-to. All this in an inviting quiet waterfront community near Fenelon Falls. (id:60626)
Fenelon Falls Real Estate Ltd.
56 Rose Valley Way
Wasaga Beach, Ontario
Top 5 Reasons You Will Love This Home: 1) The radiant and spacious layout creates an inviting atmosphere, featuring upgraded hardwood flooring, generous living areas, and above-grade windows that flood the home with natural light 2) The stunning kitchen is perfect for entertaining and everyday living with its functional breakfast bar, ample cabinetry, modern subway tile backsplash, newer stainless-steel appliances (2023) including an upgraded induction cooktop, and a seamless walkout to a large private deck with natural gas barbeque hookup 3) Set in a peaceful, mature neighbourhood, the home delivers exceptional privacy and curb appeal, enhanced by upgraded landscaping, a new driveway (2025), permanent leaf guard on the eavestroughs, and inground sprinklers both front and back 4) With thoughtful updates throughout, including quartz countertops in both main level bathrooms, newer foyer flooring, and a refreshed stairwell, this home delivers modern comfort and timeless style 5) The fully finished lower level offers excellent versatility, featuring a spacious family room, a guest-ready bedroom, heated bathroom floors with a Jacuzzi tub, and a bright office that can double as a fourth bedroom, ideal for growing families or work-from-home setups. 1,296 above grade sq.ft. plus a finished lower level. Visit our website for more detailed information. (id:60626)
Faris Team Real Estate Brokerage
37 Kanvers Way
Greater Napanee, Ontario
Take a look at this beautiful bungalow nestled in one of Napanees most desirable family-focused neighborhoods. Thoughtfully updated and brimming with modern conveniences, this spacious home is the perfect blend of comfort, style, and functionality. Step inside the welcoming foyer and immediately appreciate the open layout, showcasing rich hardwood floors, elegant crown moldings, and a soothing color palette. The sun-filled living room is perfect for relaxing or entertaining, seamlessly flowing to a formal dining area designed to host memorable gatherings. The heart of the home, a gourmet kitchen comes equipped with sleek countertops, abundant storage, and contemporary appliances, ideal for any home chef. Retreat to the oversized primary suite, featuring a gorgeous ensuite with a walk-in closet, offering a perfect sanctuary at the end of a busy day. Another additional generous bedroom, a full bath, and convenient main-floor laundry complete this level, accommodating family and guests with ease. Downstairs, a fully finished basement nearly doubles your living space. The expansive family/recreation room is the perfect spot for movie nights, a playroom, or a home gym, while three more bright bedrooms and a third full bath give flexibility for extended family, guests, or a dedicated home office. Step outside to your private, fenced backyard oasis casting mature landscaping, ample grass for kids and pets to play, and a patio area for summer BBQs or tranquil evenings under the stars. The double attached garage and wide driveway offer parking for multiple vehicles, while the extra storage ensures everything has its place. Located minutes from schools, parks, shopping, healthcare facilities, and highway access, this is the ultimate Napanee address for those seeking space, privacy, and uncompromised modern living. Experience the best of both worlds-a peaceful neighborhood atmosphere with every convenience just moments away. (id:60626)
Mccaffrey Realty Inc.
Ph5 2485 Atkins Avenue
Port Coquitlam, British Columbia
Welcome to the Esplanade! This stunning PENTHOUSE offers 2 spacious bedrooms, a large DEN (could be 3rd bedroom), and 2 full bathrooms. With just under 1,200 square ft of open-concept living space, this home is flooded with natural light and features modern updates throughout, including updated bathrooms, laminate and tile flooring, and a natural gas fireplace. The large covered patio, with southeast exposure, provides the perfect spot to relax. Enjoy bedrooms on opposite sides for added privacy, 2 parking spaces and 1 large storage locker. Located steps from Gates Park, close to schools, shopping, transit, and over 25 km of scenic trails on the Traboulay PoCo Trail. This well-maintained, pet-friendly building offers the best of urban living with nature on your doorstep!! (id:60626)
Royal LePage Sterling Realty
15 Millwood Road
Erin, Ontario
Welcome to 15 Millwood Road ~ 2 Bedrooms / 1 Bathroom with a rough in for a 2nd bathroom on the lower level. Upper 1/2 storey level is unfinished and awaiting your finishing touches - whether you would like a Large Primary Bedroom Suite, 2 other bedrooms, a kids playroom, office area....the choice is yours! Eat-in kitchen area has a walk-out to the back deck, perfect for entertaining and BBQing on those hot summer nights that are just around the corner! Living room area has a view of the front yard and hardwood flooring. Both bedrooms are decent sizes and bathroom was updated last year in 2024. Lower level is finished with a recreation room area with gas fireplace and dry bar. Laundry / Furnace room also located on lower level. Roof Approx 15 years. Windows Approx 9 years (Bathroom & Kitchen Window 2024). Freshly Painted in 2024. Very central location within the Town of Erin - quick walk to boutique shops, restaurants, pharmacy, bank, grocery store, bakery, ice cream shop, Schools, Parks, Walking Trails... the list goes on! Parking for 3 cars in the driveway. 20 Minutes to Guelph, Georgetown, Orangeville - 30 Minutes to Brampton! (id:60626)
Ipro Realty Ltd.
70 High Street
Barrie, Ontario
Excellent Opportunity In Barries Booming Downtown Core! Sought-After Location Near The Waterfront, Public Transit, Parks, Schools, Shops, Restaurants & The Future Lakehead University STEM Hub! This Updated 2 Bedroom Bungalow Is Situated On A Generous 56 by 196 Lot With Plenty Of Parking & Re-Development Potential. Key Updates To The Home Include Singles, Furnace, Bathroom, Fridge, Front Door & Kitchen Window. This Property Is Perfectly Situated In Barries Flourishing Downtown With Great Visibility, Offering Developers & Investors Endless Possibilities! (id:60626)
RE/MAX Hallmark Chay Realty


