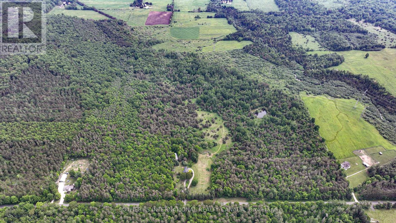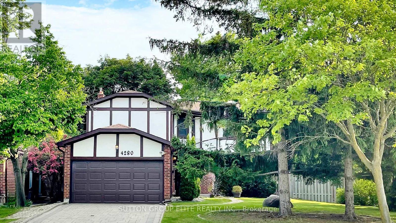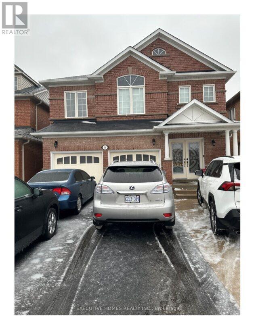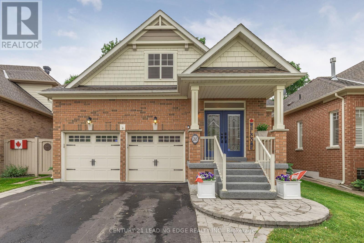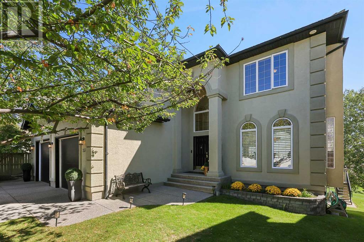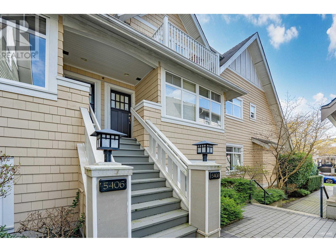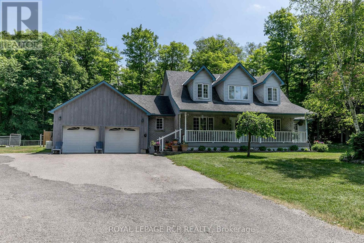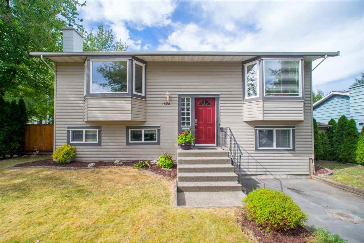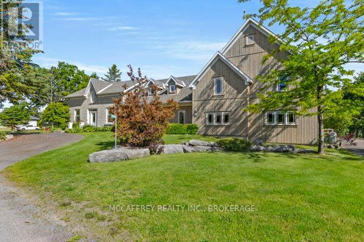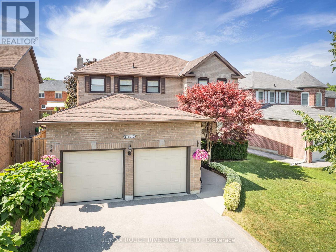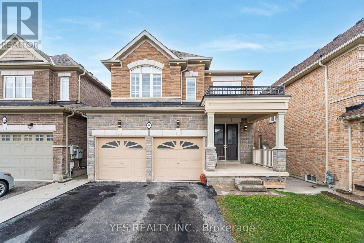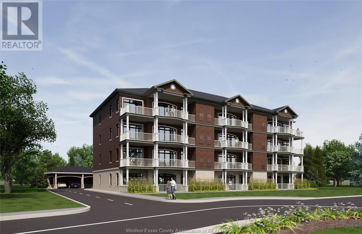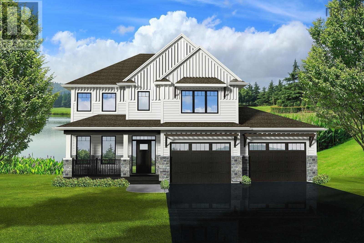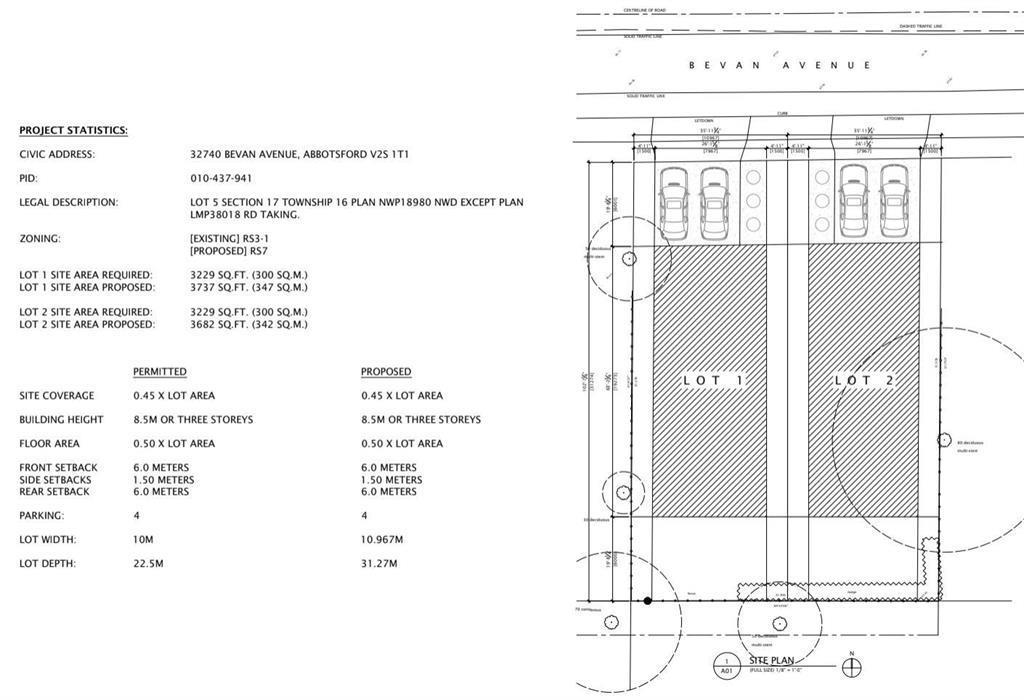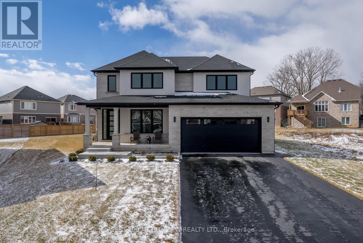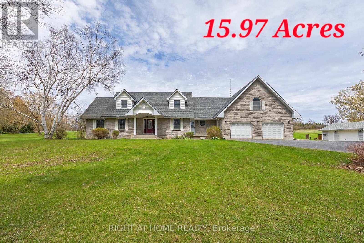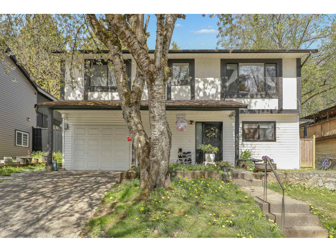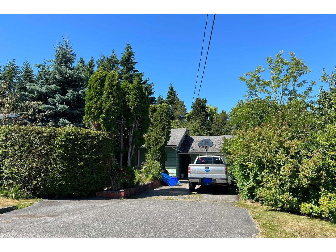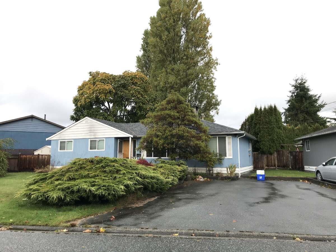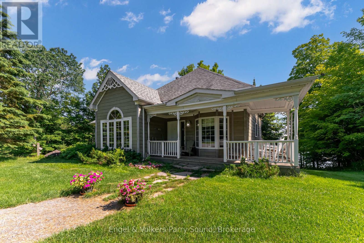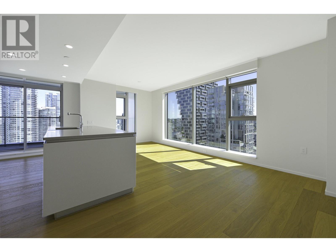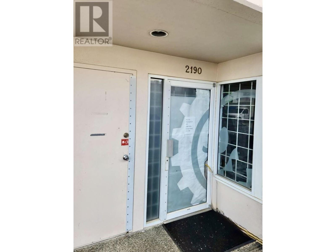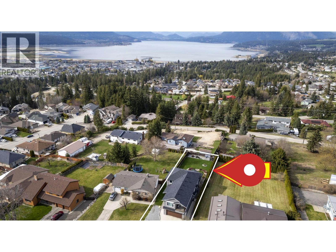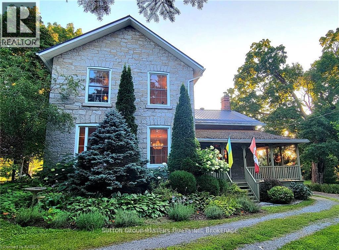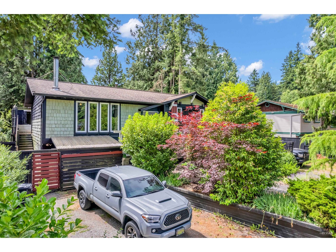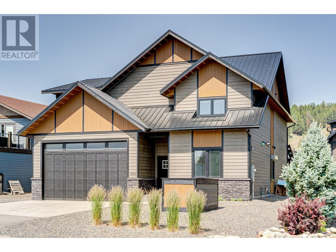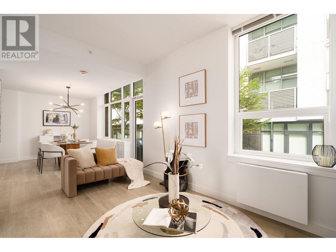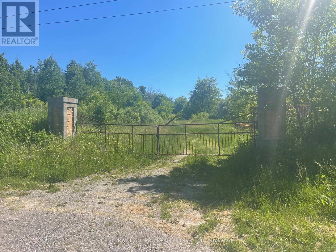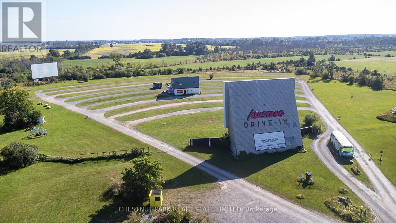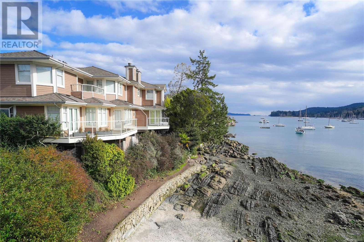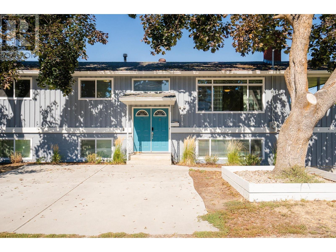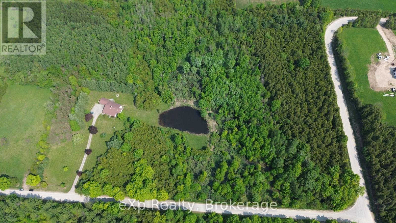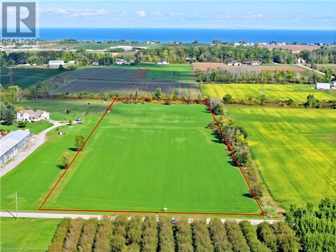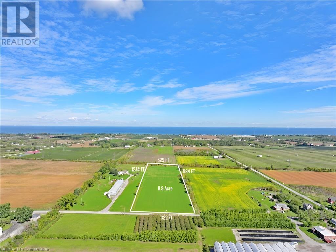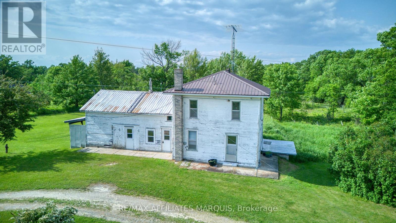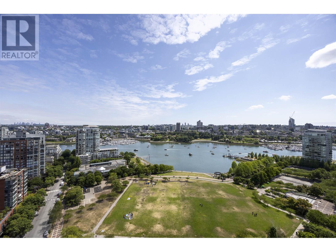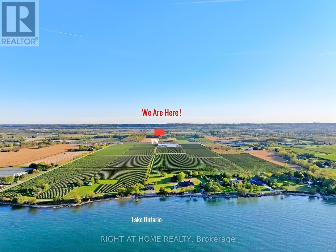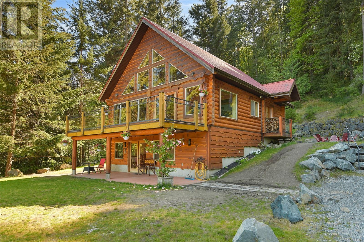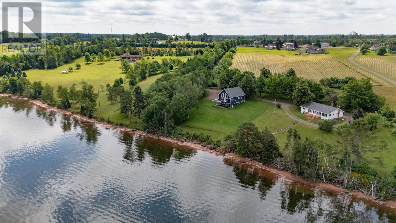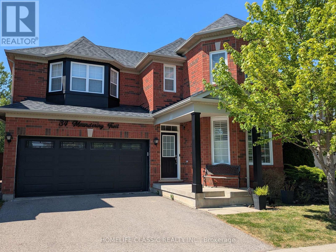5789 4 Line N
Oro-Medonte, Ontario
Welcome to 5789 Line 4 N situated in the picturesque countryside within the township of Hillsdale. This stunning century farmhouse is the epitome of peace and tranquility- surrounded by over 84 acres of forestry, grassland, trails, and several water features. Driving towards the home feels a fairy tale- maintained gravol driveway, lush grass and trees surrounding the home and property, the ultimate privacy for your family. The home itself features over 2,600 SF of finished living space- the perfect layout for hosting family and friends. On the main floor you will find bright open concept shared spaces with high ceilings and large windows for the most natural light- the kitchen and dining room, living room, as well as a separate family room with a beautiful wood stove fireplace. Also located on the main floor- one of four bedrooms with a laundry closet and an updated three piece bathroom for ultimate convenience. The grand staircase leads you to the upper level- offering an additional three generously sized bedrooms, a full four piece bathroom, a den or perfect office space, and two balconies. This home offers timeless character with modern updates throughout. As a lover of nature, you will adore miles of scenic views- old growth trees, apple trees, raspberries, blackberries and gooseberry bushes, and a spring fed pond for swimming and fishing. Discover what this home and property has to offer and live out your rural dream in paradise. Notable features: 35x70 Quonset storage building, Roof 2023, Napoleon wood stove, attached double car garage, unfinished basement for storage and utility. (id:60626)
Sotheby's International Realty Canada
4280 Fieldgate Drive
Mississauga, Ontario
Absolutely spectacular! Nestled in charming Rockwood Village right by Centennial Park, Golf Centre and the Etobicoke Creek Trail system, this gorgeous Tudor style beauty exudes updated elegance with traditional flair. A massive 70' premium lot provides generous outdoor space. Formal living and dining room on main. Eat-in kitchen with Cherrywood cabinetry and modern quarts counter. Stone fireplace in a large & private family room walking out to a vast and beautifully treed backyard. 4 generously-sized bedrooms. Ensuite bath and walk-in closet in master. Hardwood & parquet floors throughout main & 2nd floor. Conveniently located by the border of Toronto and Mississauga with steps to excellent schools, shopping, parks, trails and both Mi-way and TTC transit. Short drive to Dixie GO Station and quick access to highways 403, 401, 427 & QEW. (id:60626)
Sutton Group Elite Realty Inc.
66 Lexington Road
Brampton, Ontario
Double Door Entry, Hardwood Floor by Builder, Finished Basement with 1 Bedroom, big Kitchen andwalkout side entrance. Opposite School. Seller or Listing Brokerage/Agent do not warrant the Retrofit status of the Basement Apartment. The Buyer can assume the basement Tenancy if wants to. Buyer or Buyer's Agent has to verify all the measurements. (id:60626)
Executive Homes Realty Inc.
265 Sandale Road
Whitchurch-Stouffville, Ontario
Attention Empty Nesters!!! First time offered for sale, rare bungaloft (approx 2,200sqft) located on a desirable south facing lot in west Stouffville. A true Entertainer's delight features an open concept design, 9' ceilings with crown moulding, loaded with hardwood including staircase to both upper & lower levels, family sized kitchen with granite counters, terrific storage (large pantry), pot lights and 8' by 3' centre island (breakfast bar) overlooking dramatic great room with vaulted ceiling (skylight), floor to ceiling gas fireplace & garden door walk-out. Private, spacious primary bedroom with spa-like 5pc ensuite (separate glass shower & tub), walk-in closet & custom window bench. Formal dining room (can also be used as den). Upper level with guest bedroom (double closet), 4pc bath & media loft with two large windows. Designated laundry room, Huge unspoiled basement. High ceilings in garage. Beautifully landscaped front & back with interlock stone, mature trees & stunning 22' by 8' covered porch with gas bbq hookup. A high quality build by Geranium Homes (2011). This one is a must see!!! (id:60626)
Century 21 Leading Edge Realty Inc.
53 Panorama Hills Circle Nw
Calgary, Alberta
EXCEPTIONAL LOCATION! EXQUISITE INTERIOR! SUPERB ESTATE HOME backing onto THE COUNTRY HILLS GOLF CLUB with a PANORAMIC VIEW OF THE CITY! This stately home offers the discerning buyer every component of luxury on their list! It offers 7 BEDROOMS - one on the MAIN LEVEL for elderly parents lending to multigenerational living- and 3.5 BATHS! Entering the residence you are welcomed into an EXPANSIVE ENTRY WAY showcasing a wide open luxurious plan full of natural light and soaring ceilings. The Formal Dining Room is positioned at the front of the house encased in large windows and detailed coffered ceiling. Beautiful oak SITE FINISHED HARDWOOD flanks the entire main floor to be met by beautiful oversized tile in service areas. The LIVING AREA is remarkable with it's high ceiling and floor to ceiling windows showcasing the CALGARY CITY SKYLINE & GOLF COURSE VIEWS - a marvel to gaze at in the evening! Relax and entertain your friends and family here gathered around the fireplace and expansive seating area taking in the view. The adjoining CHEF INSPIRED KITCHEN is a dream to prepare meals in with plentiful cabinetry, pantry and pot drawers for storage and an expansive island with seating for casual meals. Adorned with updated designer backsplash, stormy granite counters and large profile tile for flooring, this kitchen is certainly the heart of the home! Enjoy morning conversation over coffee and casual breakfast in your breakfast nook, offering still more seating with a view that will never disappoint! Walk out onto your large deck for AL FRESCO DINING where grilling and golf course views are as spectacular as the meal! Tucked away is the beautiful spacious modern HALF BATH and Mudroom / Laundry with entrance to and from the garage! This property is NEXT LEVEL...where the Upper Level is sure to please! 4 BEDROOMS are located here with the PRIMARY BEDROOM truly inspired by a 5 Star Hotel! It offers a FULL CITY VIEW, 5 PIECE SPA INSPIRED ENSUITE with GORGEOU S STAND ALONE SOAKER TUB, WALK IN CLOSET and SITTING LOUNGE AREA encapsulated in windows to catch the evening lights as far as the eye can see. 3 ADDITIONAL GREAT SIZED BEDROOMS are all large enough for Queen or King Beds with plenty of room for additional furniture suitable for the teenage fashionista! The 5 PIECE BATH completes this level. Need more room for family and entertaining..... The LOWER WALKOUT LEVEL is FANTASTIC with it's LARGE MEDIA ROOM, WET BAR, GAMES ROOM, BUILT IN WINDOW SEATING, 2 ADDITIONAL LARGE BEDROOMS, spaciously luxurious 3 PIECE BATH and ample storage to tuck away seasonal items! From here walkout onto your aggregate patio to enjoy the expansive yard and fresh air. This incredible property is truly magnificent in it's floorplan design and serene cul de sac location high atop of the Country Hills Golf Course where EXTRAORARY VIEWS, MANICURED GOLF COURSE GROUNDS, A SWANKY CLUB HOUSE, CITY LIGHTS AND STAR GAZING are all part of one sublime package! COME SEE...... (id:60626)
Cir Realty
5406 Larch Street
Vancouver, British Columbia
Gorgeous 2 bedroom townhouse at Larchwood complex! Beautiful area in heart of Kerrisdale Community. Close to Shopping, Transit, Community Centre, Library & Schools. 9 ft high ceilings, New wood flooring & carpet and modern paint, plenty of windows with much natural light. Classic finishings compliment the layout of this home. Upstairs 2 large bedrooms with 2 bathrooms. Radiant heat throughout the home. Very spacious and comfortable! This Unit also comes with 2 underground parking spots. Don't miss it! Open House June 21, Saturday 2-4 pm. (id:60626)
Exp Realty
14808 Hwy 12
Tay, Ontario
Pride of Ownership in this Immaculate 2 Storey Cape Cod Home sitting on 33 Mature Acres with Walking/Ski trails, Hardwood Bush, Natural Gas, High Speed Internet, 2 minutes to Georgian Bay Boat Ramp. This home features 3 BRS & 3 WRS. Primary BR with 4 pce Ensuite & W/I closet. Main level Office, DR or 4th BR. Oak Hardwood and Porcelain Tiles throughout. Quality Kitchen with Quartz countertops, Convention oven, Gas Cook Top. Family Rm with Gas Fireplace, Bengal Autumn Tiles, large windows boasting views of woods, gardens and wildlife. W/O to deck with screened Pavilion having hydro, ceiling fan and being very peaceful. MF laundry with access to heated garage with epoxy floor. Ponds for irrigation with pump. Low taxes with Managed Forest Incentive. Updates: 2020 Septic Tank, 2021 Bosch Fridge, 2022 well pump, 2023 Kitchen Dishwasher, 2024 Carrier Gas Furnace, 3 ton Heat Pump with A/C unit, water filtration unit and stair runner. Feel a sense of comfort with any power outage with the 18 KW Generac . (id:60626)
Royal LePage Rcr Realty
18281 Hunter Place
Surrey, British Columbia
Basement Entry Cloverdale Hill top 7183 sqft lot, 1977 Built with approx 1807 sqft home with 4 bedrooms and 2 full bathrooms. Main floor have Living room, Dining room, Kitchen, 2 Bedrooms and 1 full Bathroom. Basement have 2 Bedrooms, Rec room, Storage and 1 full Bathroom. Close to Schools and all Amenities. All measurements are approximate, buyer to verify. (id:60626)
Century 21 Coastal Realty Ltd.
3576 Silver Way
West Kelowna, British Columbia
Welcome to 3576 SILVER Way where you will enjoy GOLDEN lake views and sunrises from this well built and intuitively designed contemporary GEM! Featuring 6 bedrooms and 4.5 baths, this home is designed for large or multi generational families w/2 primary bedrooms AND a 2 bedroom suite. The building group has taken great pride in adding those little extras you might expect in today’s mid luxury market. From top level appliances (reach out for specs) to consistent quality flooring throughout; to decedent European tile in the bathroom – it’s all there. The workmanship and care behind every step of this home will be obvious the second you step inside. This home features an oasis of outdoor living options; rock out on your roof top patio, designed for hot tub and BBQ, or on the patio off the main, OR the patio off the upper primary, or the xeriscaped backyard, the choice is yours to soak up the sun! For those relocating from other parts, there are terrific schools nearby, and you would be surprised just how close this cavalcaded of newer homes is to OKANAGAN LAKE. (id:60626)
Oakwyn Realty Okanagan
16447 24 Avenue
Surrey, British Columbia
This South Surrey row home is a rare find-offering the space, privacy, and lifestyle of a detached home at an amazing price point! With over 2,600 sq ft of living space, including a fully finished basement, this home is full of possibilities! Step inside to discover Luxury designer finishes throughout. From wide plank flooring and custom feature walls, to upgraded lighting and a sophisticated colour palette, every detail has been thoughtfully curated to impress! The open-concept layout and modern kitchen is functional, as it is beautiful. Enjoy a nice and private walk out patio and garage with the convenience of being just steps from shops, restaurants and schools in one of South Surrey's most trendy neighbourhoods! Come take a look! You will be impressed! (id:60626)
Macdonald Realty (Surrey/152)
3994 Howes Road
Kingston, Ontario
Welcome to this luxurious 2-storey estate with a blend of historical charm and modern updates. This stunning home boasts a fully fenced yard with an in-ground salt water pool, hot tub, and stone water feature surrounded by a poured concrete patio for ultimate relaxation. As you enter the home, you are greeted by a spacious mudroom with garage and backyard access, followed by a laundry room equipped with a laundry shoot for convenience. The main level features a 4 pc bath, bedroom, games room, theatre room, grand living room with cathedral ceilings and a propane fireplace, and a gourmet kitchen with island and granite counters. The formal dining room, self-contained office, additional office space, and 2 pc bathroom complete the main level. Upstairs, you will find a large primary bedroom with a 4 pc ensuite, gym room, 6 pc bath, and 3 additional bedrooms, one with access to the roughed-in in-law suite. The in-law suite is ready for finishing touches, with electric heat, a 60 amp panel, and a private entrance from inside the garage. This home also features an attached 2-car garage with one electric car plug-in and another ready for future install. Don't miss the opportunity to own this exquisite property with all the amenities you could ever dream of with close proximity to Kingston and easy access to the 401. Busing is available for Frontenac S.S. and Holy Cross S.S. Schedule your viewing today and make this dream home your reality! (id:60626)
Mccaffrey Realty Inc.
1830 Post Drive
Pickering, Ontario
Welcome to 1830 Post Drive, your Perfect Family Home in Sought-After Amberlea! This beautifully maintained home offers over 3100 square feet of total living space. Featuring a renovated kitchen, bathrooms, recently updated recreation room for your family's enjoyment. This home boasts four generously sized bedrooms, plus a possible fifth bedroom in the finished basement ideal for guests, a home office, or extended family. Hardwood flooring and California shutters thru out, french doors, pot lights, granite counters and much more. Manicured lawn on a premium 50 x 133 foot lot, paver stone patio area, driveway with no sidewalk easily accomodates 4 cars, plus 2 in the garage. Walking distance to both elementary and secondary schools, Highbush (on your doorstep), Dunbarton SS, St Elizabeth Seton and St Mary's SS, parks, water park, baseball diamond, library, Altona Forest walking trails, restaurants, and shopping, this home truly combines comfort, convenience, and community. Easy access to 401 and 407, GO station, public transit, quick commute to downtown! Open House this weekend both Sat + Sun 2 to 4 pm. (id:60626)
RE/MAX Rouge River Realty Ltd.
9 Meadowcreek Road
Caledon, Ontario
Stunning Rose-Heaven built 4-bedroom, 3-bathroom detached home featuring a striking stone and brick exterior. Meticulously upgraded throughouthighlights include 8' double front doors, handscraped hardwood flooring, and smooth ceilings on the main level. Gourmet kitchen with extended cabinetry, built-in oven and microwave, quartz countertops, undermount sink, and touchless faucet. Additional features include California shutters, LED pot lights inside and out, oak staircase, frameless glass shower in the ensuite, and custom built-in closet organizers in the primary walk-in. Separate entrance to a fully legal 2-bedroom basement apartmentideal for rental income or multi-generational living. Basement is rented and Tenant willing to stay. (id:60626)
Yes Realty Inc.
359 Dalhousie Street Unit# 201
Amherstburg, Ontario
Discover upscale living at 359 Dalhousie, a beautiful new development by Nor-Built Construction. Unit 201 is a spacious 1,974 sq ft second-floor end unit offering breathtaking views of the Detroit River. The open-concept design features 10-ft ceilings and large windows that fill the space with natural light. Step out onto your private balcony and enjoy the picturesque waterfront scenery. The modern kitchen is equipped with high-end appliances and plenty of counter space, perfect for both entertaining and family meals. Located in the vibrant community of Amherstburg, residents have easy access to local shops, dining options, and recreational activities along the scenic waterfront. Unit 201 is ideal for those seeking a luxurious lifestyle with all the comforts of home. Experience refined living at 359 Dalhousie, where every detail has been crafted with quality and style. Don’t miss your opportunity to call this stunning unit your new home! (id:60626)
RE/MAX Capital Diamond Realty
Lot 5061 Bondi Drive
Middle Sackville, Nova Scotia
Stonewater Homes presents "The Ronin" with its beautiful styling on a large waterfront lot in Indigo Shores. You will beimpressed by the high-end custom finishes and abundance of space this home has to offer. The welcoming foyer is open to aquiet and convenient home office space with sliding barn doors. The functional layout of this home is highlighted by thebright open concept living areas on the main floor, large custom kitchen with quartz countertops, kitchen island and abutler pantry that leads to a full-sized walk-in pantry for all of your storage needs. The sliding glass doors from yourdining area lead out to the deck that wraps around for a full view of your huge private back yard. The beautiful hardwoodstaircase leads to second level that includes 4 large bedrooms, a large laundry room with sink, added storage and a largeprimary suite that is sure to impress. The bright and spacious primary suite features a large walk-in closet and luxuriousensuite with a spa-like custom tiled shower, freestanding soaker tub and dual vanities. On the lower level you will find a5th bedroom, full bathroom and an enormous family room. Entertaining will be fun for adults and kids alike in thisfunctional, cozy space. Other features include hardwood flooring, ducted heat pump, propane fireplace, spacious deck andlarge two car garage. Build your dream home with Stonewater Homes. (id:60626)
Keller Williams Select Realty
11718 Middleton Road
Lake Country, British Columbia
LAKE VIEWS, WOOD LAKE, KALAMALKA LAKE, WALK UP RANCHER, 4 BEDROOM, 4.5 bathrooms, 1 BEDROOM LEGAL SUITE, RV PARKING, DOUBLE CAR GARAGE, HOTTUB HOUSE! IT IS GEM in Lake Country. Located on a dead end road, amazing lake views, could be used in conjunction with legal suite and possible AirBnB Hottub House. Hard to find without buying the whole acreage. Includes Rubber Turf back yard, beautiful landscaped yard and Hottub house. Water feature and complete sounds surround sound system that will blow your mind, 120 inch drop down screen outside. Hottub house has an amazing outdoor/indoor feature using Glassed Garage doors to accommodate summer and winter enjoyment. Host friends and family in this amazing back yard. Engineered block walls give it an amazing warmth and feature built in Fireplace and lookout points for maximum enjoyment and relaxation. The main house features a large living room open all the way through to the dinning room and large kitchen. Each bedroom has a ensuite bathroom upstairs and laundry room location next to the bedrooms. Downstairs offers a den and family room with another bedroom and bathroom. Patio doors open to this amazing concrete deck and beautiful back yard, perfect for outdoor parties and socializing. The Legal Suite is a 1 bedroom open concept living room and kitchen. It has its own laundry and 2 entrances, large private covered patio. It can also be used by opening up the wall to make it part of the home. The door is framed in already. (id:60626)
RE/MAX Kelowna
3153 Blazing Star Avenue
Pickering, Ontario
Brand new detached by Fieldgate Homes. Welcome to your dream home in Pickering! The Pavo Model Bosting 2767 square feet of above-ground captivating living space! Bright light flows through this elegant 4-bedroom, 3.5-bathroom gorgeous home w/ timeless hardwood flooring. This stunning brick and stone design features a main floor laundry, highly desirable main and 2nd floor and basement 9ft ceilings, master bedroom featuring extra large his and hers walk-in closets and 5-piece en-suite. Enjoying relaxing ambiance of a spacious family room layout w/ cozy fireplace, living and dining room, upgraded kitchen and breakfast area, perfect for entertaining and family gatherings. This sleek design of the gourmet custom kitchen is a chef's delight, this home offers endless possibilities! Don't miss this one! **EXTRAS** Full 7 year tarion warranty in effect! (id:60626)
RE/MAX Premier Inc.
32740 Bevan Avenue
Abbotsford, British Columbia
PRIME DEVELOPMENT OPPORTUNITY! 2 LOT SUBDIVISION or FOURPLEX (pls verify with City). Application submitted for a 2 lot subdivision. The current house is rancher style with 2 bedrooms 1 bathroom income producer. Buyer to verify with city for development potential. (id:60626)
Century 21 Coastal Realty Ltd.
3607 Carolinia Court
Fort Erie, Ontario
Custom Built Home offers extra large irregular pie shaped lot. Stunning curb appeal with a stone and stucco facade and oversized front porch. Over 3500 sq ft of finished living space. Backyard features an oversized wood deck, covered porch. Custom kitchen island with waterfall concrete stone. Custom built-in millwork in office. Floating oak staircase with glass railings for a dramatic grand entrance. Newly finished basement (option for 5th bedroom). Bsmt features a gas fireplace, wet bar and 3 piece bathroom. Notable features: Interior and exterior pot lights thru/out, Black Trim, Custom built-ins in Mud Room, Hot Water On Demand, Quartz Countertops Thru/out, Heated Garage With Epoxied Covered Floor, 2nd Floor Laundry, His & Her Custom Closets & an irrigation system. (id:60626)
West-100 Metro View Realty Ltd.
7349 County Rd 2
Greater Napanee, Ontario
Introducing the Prize and Heart of Greater Napanee situated on 15.97 acres of breathtaking natural beauty. This home is perfect for a growing family seeking a desirable neighbourhood. The land offers ample utility! This beautiful and captivating property of almost 3700 sq. ft. provides a pleasant uniqueness to the term "country home". With 4+1 bedrooms and 3.5 bathrooms, the quality and versatility is second to none. The location of the home provides the utmost privacy and tranquility. You can experience peace and bliss, while residing in a prime location that's close to many amenities. This lovely home comes with a self contained studio apartment of almost 900 sq. ft. The open concept layout provides a fully equipped kitchen and 3-piece bathroom which is perfect for the in-laws, visitors or tenants. The local market rent creates a great opportunity for investment income. The interior layout provides superior comfort. The home boasts many benefits and upgrades including an elegant brand new front door which allows light to permeate, quartz countertops, prestigious hardwood floors, large and bright kitchen, a fireplace for extra coziness in the winter, spacious rooms for large gatherings, a main floor recreation room, walkout to patio through the living room, quaint closet/dressing room in the primary bedroom, an outdoor entertainment space complete with a BBQ/prep area and a well-maintained inground pool. An abundance of space to host private and public events. The basement offers a surplus of storage space and a potential for more finished square footage. The garage includes a third tandem parking space perfect for a workshop. The external green space is remarkable! Explore and embrace the joys and serenity of the great outdoors without leaving your property. A bonus building shed offers additional space for storage, business or the perfect place for you to transform. This is a great opportunity to own a generational property. Don't miss out! (id:60626)
Right At Home Realty
14081 67a Avenue
Surrey, British Columbia
Spacious 6-bedrooms & 4-bathrooms basement entry home in East Newton. The main floor features a living, dining Room, kitchen, 3 bedrooms, den, and 2 full bathrooms. The basement includes 2 & Bachelor Suite great mortgage helpers! Basement have Bedroom for upstairs use. Updates in 2024: New Furnace, Paint & Blinds. Enjoy sundecks and a prime location within walking distance to all amenities. All measurements are approximate; buyer to verify. (id:60626)
Century 21 Coastal Realty Ltd.
15461 17a Avenue
Surrey, British Columbia
R3 zoning ppty, located in one of South Surrey's most sought-after neighborhoods! Shopping, schools, parks and hospital in very close proximity. As outlined in the Semiahoomo Town Centre Plan, with R3 zoning and recent Small-Scale Multi-Unit Housing (SSMUH) updates, this property offers incredible flexibility & value. Zoned R3 - Build up to 4 units per lot,Single-Family Home W/ basement+ Garden Suite, Duplex + Secondary Suites, Duplexes + Garden Suites. Great investment return. Home is very rental-able. Book a showing today. (id:60626)
Interlink Realty
710049 71 Range
Rural Grande Prairie No. 1, Alberta
Discover your dream retreat with this breathtaking 10-acre property, ideally located just 10 minutes from the heart of town. This spacious bungalow offers an impressive 7,000 square feet of beautifully designed living space, featuring five generously sized bedrooms that provide both comfort and style. At the heart of the home lies a magnificent, recently renovated chef’s kitchen. This culinary haven boasts high-end appliances and ample counter space, making it a delight for anyone who loves to cook. Adjacent to the kitchen is a gorgeous sunroom, designed for relaxation and entertaining. With a built-in BBQ area, this space is perfect for hosting gatherings while soaking in the serene views of your meticulously landscaped grounds. The primary bedroom, conveniently situated on the main floor, serves as a private sanctuary. It features a stunningly renovated ensuite bathroom and a spacious walk-in closet, complete with exquisite built-ins and a vanity that adds a touch of luxury. For entertainment, the fully finished basement offers a spacious theater room—ideal for movie nights—and a large gym that caters to all your fitness needs. This home truly balances leisure and functionality, providing ample space for relaxation and recreation. Parking and storage are never an issue here. An attached two-car garage offers direct access to the home, while a detached four-car garage provides additional room for vehicles or workshop needs. The property also features multiple outbuildings, adding even more utility to this expansive estate.If you’re considering a home-based business, you’ll appreciate the fenced 60x60 shop, which is perfect for running operations from the comfort of your own property.Surrounded by beautiful landscaping and mature trees, this property offers a perfect blend of privacy and natural beauty. With city water and sewer services, you can enjoy the tranquility of rural living without sacrificing modern conveniences.This exceptional property combines spacio us living, luxurious amenities, and a picturesque setting, making it a must-see for anyone looking for the ideal blend of comfort and functionality. Don’t miss your chance to call this stunning bungalow home. Schedule your private tour and experience all that this remarkable property has to offer! *Listing agent is related to the seller . (id:60626)
RE/MAX Grande Prairie
10854 Brandy Drive
Delta, British Columbia
For more information, click the Brochure button below. Prime Location in North Delta. Discover this charming rancher on a spacious 7,051 sqft lot, nestled in a welcoming family-friendly neighborhood. Enjoy the convenience of walking distance to Sands Secondary School and Gray Elementary School. Plus, you'll have easy access to Highways 17 and 91. Build Your Dream Home Here! If you're looking for a larger lot at a reasonable price, here's an incredible opportunity! (id:60626)
Easy List Realty
37 Lizzies Lane
Mckellar, Ontario
Welcome to 37 Lizzie's Lane, an executive lake house on the pristine shores of Lake Manitouwabing. Set on 2.6 acres at the end of a municipally maintained cul-de-sac, this year-round retreat offers extreme privacy and a rare opportunity to live beside and have shared ownership of 86 acres of protected Longhorn Conservation Trails ideal for peaceful walks, hiking, or nature exploration just steps from your door. With 390 feet of clean shoreline and southern lake views, enjoy all-day sun and unforgettable sunsets from this gently sloping, level property that blends natural granite outcrops with a soft landscape at the waters edge. This 3-bedroom, 3-bathroom executive bungalow offers over 2,500 sq ft of living space across the main and lower levels. A cozy fireplace warms cool evenings, while walkouts from principal rooms to multiple decks allow you to follow the sun or escape to the shade. The spacious 2-car garage provides plenty of room for boats and recreational gear, making it easy to enjoy the miles of boating and fishing this sought-after lake has to offer. Tee off nearby at the prestigious Ridge at Manitou Golf Club or simply relax and soak in the tranquility of this four-season paradise. Don't miss this exceptional opportunity for a refined, well-appointed lake house offering luxury, seclusion, and multi-season enjoyment for the discerning buyer. (id:60626)
Engel & Volkers Parry Sound
215 Angus Glen Boulevard
Markham, Ontario
Discover the jewel of Angus Glen at 215 Angus Glen Blvd., Markhama pristine 2011 Kylemore-built townhouse facing a serene park. This 2475 sq. ft. end-unit, maintained in flawless condition, boasts builder upgrades, a 2-car garage, and 3 extra parking spots. Enjoy an interlocked backyard oasis, perfect for BBQs, in the prestigious Angus Glen Golf Course community. Steps from Arthur Stollery Common, Angus Glen Community Centre, and top schools like Pierre Elliott Trudeau HS (1.71 km) and All Saints Catholic ES (2.29 km), this move-in-ready gem offers unmatched value. Seize luxury living act now! (id:60626)
Goldenway Real Estate Ltd.
2102 889 Pacific Street
Vancouver, British Columbia
Discover The Pacific by Grosvenor, a timeless masterpiece of elegance and sophistication in the heart of Downtown Vancouver. Located at Pacific & Hornby, this impeccably designed 2-bedroom, 2-bath residence offers open-concept living with interiors that blend form and function effortlessly. Custom Italian millwork by Snaidero and professional-grade appliances from Sub-Zero, Wolf, and Miele create a kitchen of unparalleled quality, while floor-to-ceiling windows and a full-width balcony maximize natural light and breathtaking views. The architecture exudes quiet sophistication, making a statement without extravagance. Residents enjoy 24-hour concierge service, a state-of-the-art fitness centre, and a beautifully landscaped terrace, elevating everyday living to an extraordinary experience. (id:60626)
RE/MAX Crest Realty
2190 1851 Savage Road
Richmond, British Columbia
2 level spacious warehouse unit. Upper floor with 1000 s qft i s being use as an office, and bottom floor with 2000 sqft is being use as an warehouse. Current rent are $1200 for the upper floor and $4500 for the bottom floor. (id:60626)
Selmak Realty Limited
1351 15 Avenue Se
Salmon Arm, British Columbia
Lake View Executive Home in the Hillcrest area of SE Salmon Arm 4 Bedrm plus 2 Bedrm legal suite! 3 level traditional 2 storey w/finished basement & high end finishes. Prof built w/many upgrades & quality finishes. Custom cabinets with lg island kitch that incls oversized side by side stainless steel fridge/freezer, gas range, quartz counters, separate coffee bar w/bar fridge in an open concept. Built-ins added in the LR w/gas FP & shelving. Perfect entertaining layout w/tons of lake view windows. Main floor powder room & laundry w/cabinets & sink. Huge oversized 38 ft deep garage w/birch plywood walls. 2nd floor hosts 3 bedrms, full bathrm inclg luxury master suite with lighted tray ceilings & elevated lake views. Custom ensuite with double sinks, tile floors, huge walk-in European shower with glass & tile. Lg FR in lower level with 4th Bedrm & full bathrm, storage & utility room. High efficiency forced air furnace w/air conditioning, high efficiency gas HWT. ICF (insulated concrete forms) basement walls extend to upper suite above garage for incredible sound insulation. You will never hear anything from the above garage suite! Separate entrance legal suite offers a full kitchen, all appliances including b/i microwave, W/D, large deck. Fenced backyard access by main floor double glass french doors that open up to large covered patio area w/gas BBQ hookup, firepit & views of Shuswap Lake & Bastion Mountain. See our virtual tours & floor plans. Thanks for your interest! (id:60626)
Homelife Salmon Arm Realty.com
1775 Highway 38 Highway
Frontenac, Ontario
This stunning 1850's home and surrounding acreage blend historical elegance and charm with the luxury and efficiency of contemporary living. The generously-appointed main floor welcomes you with 10 foot ceilings, 9 inch baseboards, 19 inch window sills, exposed limestone walls and wide-plank floors. The gourmet kitchen features a list of upgrades including a large island, breakfast bar and built-in appliances. A luxury spa bathroom and 5 bedrooms (primary bedroom with walk-in closet) complete the upstairs. The main heating/cooling is a highly efficient geothermal system. This property is a nature lovers paradise. Situated on a picturesque 20+ acres, it has frontage on Collins Creek and panoramic views of conservation land. The outdoor spaces include walking trails, a wrap-around porch, covered dining and barbeque areas, a hot tub, 9 x 13 greenhouse and garden beds. A 19 x 24 outbuilding with a separate Heatmor in-floor heating is an ideal space for a guest house, a home business or a workshop. Taxes are kept low with enrollment in a transferable forest management program. A host of restaurants, athletic facilities and shops are just minutes away in Kingston's Uptown. Experience the charm and tranquility of rural living with the city at your doorstep! (id:60626)
Sutton Group-Masters Realty Inc.
20288 43a Avenue
Langley, British Columbia
Well maintained family home in desirable Brookswood. Hold, live in or build your dream house! Unique floorplan, south facing backyard, RV parking available. Don't miss out! Open House Sat May 3, 2-4PM. (id:60626)
RE/MAX Crest Realty
1663 Koocanusa Lake Drive
Lake Koocanusa, British Columbia
Welcome to 1663 Koocanusa Lake Drive—a turn-key, year-round retreat offering a true lakeside lifestyle with views of Lake Koocanusa. Whether you're hosting a summer getaway, family holiday, or escaping to nature full-time, this property is made for making memories with the people you love. The main residence offers over 2,200 sq ft of comfortable living, featuring 4 bedrooms, a den, an office, and 3.5 bathrooms across two spacious levels. The open-concept layout is ideal for gathering—whether it’s a cozy night by the fireplace or a lively dinner with friends. The main floor features in-floor heating and smart climate control for comfort in every season. Across the beautifully landscaped lot, a fully equipped guest house offers an additional bedroom and full bath. With a kitchenette, private entrance, and its own heating and cooling, it’s a self-contained space with endless flexibility. Outside, unwind on the covered patio under the pergola or head up to the spacious rooftop terrace—built for entertaining. Whether you're soaking in a hot tub, enjoying sunset views, or firing up the grill, every space is designed to embrace the outdoors. With lake access just steps away, enjoy boating, swimming, paddle boarding, or simply breathing in the mountain air. This four-season home adapts with you—offering year-round comfort, space, and charm. Whether it’s your full-time residence or weekend escape, this gorgeous property is the perfect blend of lifestyle, location, and livability. (id:60626)
Exp Realty (Fernie)
6725 Cambie Street
Vancouver, British Columbia
Modern corner unit townhouse at Camellia, ideally located on the quiet side of the building in the prime Westside Cambie Corridor, just steps to 49th SkyTrain. This home features a private entrance, 10' ceilings, full flooring throughout the entire home, and an open kitchen with Miele appliances . Bright living room opens to a courtyard patio. Main floor includes a flex/storage room. Upstairs offers three spacious bedrooms with high ceilings and plenty of natural light. Amenities: fitness centre, kids´ playground. Walk to Oakridge, Langara Golf Course, schools, and more. Annie Jamieson & Churchill catchment. OPEN HOUSE JULY 12/13 2-4PM (id:60626)
Sutton Group - Vancouver First Realty
Pt Lt 9 Workman Road
Cobourg, Ontario
This amazing property has the potential for high density residential development or buy it and build your dream home. Perfect location, close to town but with a bit of the country life feel. You can hold on to this property or enjoy the location and build your own dream home. Located just on the outskirts of town but close to everything you need. (id:60626)
Century 21 All-Pro Realty (1993) Ltd.
1521 County Rd 1
Prince Edward County, Ontario
Presenting a rare and exciting opportunity to take over this Prince Edward County institution. Take the reigns of a fully turn key, successful business in a prime location in one of the hottest tourist destinations in Ontario. Daydreaming about starting new adventure? This is it! Join a community of inspiring, like minded individuals who have carved their path in PEC. Imagine working for four months providing entertainment to the masses and also having the rest of the year to travel and unwind. If you have more ambitious a vision, the Highway Commercial (CH) zoning allows for a number of uses, including, wedding venue, hotel, restaurant or an INCREDIBLE event space! The listing also includes a residence above the business so no need to commute. Already have a place to stay? Maybe a key staff member could use it and be your eyes and ears on the ground. With over 9 acres of land to play with and a short drive to all the county hubs The Mustang Drive-In is ready for your vision to become a reality! (id:60626)
Chestnut Park Real Estate Limited
15 111 Fulford-Ganges Rd
Salt Spring, British Columbia
Oceanfront elegance awaits in this impeccable village townhouse. Grace Point peninsula on Salt Spring Island enjoys an exceptional waterfront setting with unparalleled walkability to the amenities of Ganges Village. Natural light and beautiful harbour views fill the spacious layout and generous decks of this south-facing unit. The large primary bedroom features impressive ocean views, a private sunny deck, walk-in closet, and a luxurious ensuite. With three bedrooms, three bathrooms, an attached garage, and a large basement this unit has plenty of space for all of your needs. The stunning strata common grounds include a private beach and dock on the northern side of the complex and are surrounded by beautiful semi-tropical gardens. Mariners bonus, keep your boat at your doorstep, a protected marina with available (low-cost) moorage is included with the strata. (id:60626)
Macdonald Realty Salt Spring Island
714 Young Road
Kelowna, British Columbia
This updated 8-bedroom, 3-bathroom home in Kelowna's Lower Mission area offers a self-contained 4-bedroom suite, providing potential for dual rental income or multi-generational living. Key features include a renovated kitchen, spacious living area with large windows, a covered balcony, and a sizable backyard suitable for outdoor activities. The property is conveniently located near schools, shopping, parks, and beaches, making it appealing for families. (id:60626)
Royal LePage Kelowna
522623 Welbeck Road N
West Grey, Ontario
Welcome to this impressive, custom-built home, privately nestled on 22 acres and set well back from the road. With a mix of open and forested land, the property features a large spring-fed pond estimated between half to 1 acre, perfect for outdoor enthusiasts. Built in 1988, the home offers 2,481 sq ft on the main floor and 2,197 sq ft in the lower level (MPAC source), delivering expansive living space across both levels. The main floor is designed for comfort and flow, featuring a formal dining room, parlour, cozy family room with a two-way fireplace into the breakfast nook, and a spacious kitchen with plenty of storage. Two large bedrooms each come with their own ensuite bath, plus a convenient 2-pc powder room and laundry. The highlight? A stunning sunroom with wall-to-wall windows that overlooks the pond an ideal spot to enjoy year-round views of your private retreat. The lower level offers a third bedroom, 3-pc bath with clawfoot tub, rec room with a charming pot belly woodstove, a separate games room, storage rooms, and a large storage area with a walk out. There are two staircases: one into the rec room and another from the storage room leading up to the rear foyer. Complete with a 576 sq ft attached garage, this home combines quality craftsmanship, space, and nature in perfect balance. (id:60626)
Exp Realty
Lot 9 John N/a Street
Lincoln, Ontario
Discover 9 acres of prime, flat vacant land in the heart of Lincoln, a town renowned for its vineyards, wineries, and fruit farming. This tranquil and beautiful setting is just minutes from the QEW, future GO station, and thriving cities. Surrounded by multi-billion-dollar commercial and residential developments, this land offers tremendous potential for value appreciation. With hydro power and natural gas at the road, it’s an ideal location for building your dream home, greenhouses, a winery, agritourism, or a residential/business combination. Only an hour’s drive to the GTA and 25 minutes to Niagara Falls and the U.S. border, this land is a rare opportunity. The owner has held it for nearly 30 years, and it’s now being offered for sale for the first time publicly. The seller is also willing to consider a Vendor Take-Back Mortgage for serious investors, offering flexible financing options. Please pay attention: Don't walk on the land without the listing agent's approval. While there is no 911 address yet, enter 4259 John St, Beamsville, ON L0R 1B1 into your GPS to reach the site and see the For Sale sign. Act fast before this opportunity slips away! (id:60626)
Right At Home Realty
Lot 9 John N/a Street
Lincoln, Ontario
Discover 9 acres of prime, flat vacant land in the heart of Lincoln, a town renowned for its vineyards, wineries, and fruit farming. This tranquil and beautiful setting is just minutes from the QEW, future GO station, and thriving cities. Surrounded by multi-billion-dollar commercial and residential developments, this land offers tremendous potential for value appreciation. With hydro power and natural gas at the road, it’s an ideal location for building your dream home, greenhouses, a winery, agritourism, or a residential/business combination. Only an hour’s drive to the GTA and 25 minutes to Niagara Falls and the U.S. border, this land is a rare opportunity. The owner has held it for nearly 30 years, and it’s now being offered for sale for the first time publicly. The seller is also willing to consider a Vendor Take-Back Mortgage for serious investors, offering flexible financing options. Please pay attention: Don't walk on the land without the listing agent's approval. While there is no 911 address yet, enter 4259 John St, Beamsville, ON L0R 1B1 into your GPS to reach the site and see the For Sale sign. Act fast before this opportunity slips away! (id:60626)
Right At Home Realty
1390 Struthers Road
Frontenac, Ontario
Welcome to a unique opportunity to own a stunning piece of paradise with this charming farmhouse retreat, being sold "as is," situated on an expansive 473-acre estate. This picturesque property features 50 acres of fertile tillable land, making it ideal for agricultural pursuits or recreational activities, while the surrounding landscape is adorned with a diverse mix of hardwood and softwood trees, providing an abundance of timber and a serene environment. The inviting main residence, an older farmhouse brimming with character, includes four bedrooms and one bathroom, maintaining the traditional charm that defines its history. Although it has not been recently updated, the home features conveniences like an oil furnace and a cozy wood pellet stove for year-round comfort. Additionally, you'll find a delightful 12' x 28' bunkie or cottage, perfect for guests or as a creative studio. Explore the tranquil waters of Reynolds Lake, a semi-private lake nestled within the property, which invites activities such as fishing, kayaking, and peaceful reflection. Several functional outbuildings enhance the versatility of the estate, offering ample storage for equipment, tools, or recreational vehicles. This remarkable property presents countless opportunities for agriculture, personal retreat, or investment, allowing you to envision a flourishing farm, a serene family getaway, or a private oasis for outdoor pursuits. Conveniently located for easy access to local amenities while maintaining a sense of seclusion, this property is perfect for those seeking a harmonious blend of country living and modern convenience. Don't miss out on this rare opportunity to embrace the rural lifestyle you've always dreamed of schedule a viewing today and take the first step toward making this exceptional property your own! Property being sold "AS IS ". Located on a Township maintained Road. (id:60626)
RE/MAX Affiliates Realty Ltd.
2505 388 Drake Street
Vancouver, British Columbia
PANORAMIC WATERFRONT VIEWS at Governor's Tower! Experience unobstructed, breathtaking vistas of False Creek and David Lam Park through stunning floor-to-ceiling windows in this spacious 2 Bedroom + Den home. Thoughtfully designed with an open layout and abundant natural light, offering both comfort and functionality. Enjoy the tranquility of waterfront living right in the heart of vibrant Yaletown. Features include updated flooring and appliances (approx. 4 years old), generous in-suite storage, and a rare offering of 5 secured parking stalls - including triple tandem + side-by-side, ideal for collectors or multigenerational households. Comes with an oversized locker for even more convenience. Resort-style amenities include an indoor pool, fitness center, and 24-hour concierge. Steps from (id:60626)
Nu Stream Realty Inc.
9 Con 2 John Street
Lincoln, Ontario
Discover 9 acres of prime, flat vacant land in the heart of Lincoln, a town renowned for its vineyards, wineries, and fruit farming. This tranquil and beautiful setting is just minutes from the QEW, future GO station, and thriving cities. Surrounded by multi-billion-dollar commercial and residential developments, this land offers tremendous potential for value appreciation. With hydro power and natural gas at the road, its an ideal location for building your dream home, greenhouses, a winery, agritourism, or a residential/business combination. Only an hours drive to the GTA and 25 minutes to Niagara Falls and the U.S. border, this land is a rare opportunity. The owner has held it for nearly 30 years, and its now being offered for sale for the first time publicly. The seller is also willing to consider a Vendor Take-Back Mortgage for serious investors, offering flexible financing options. Please pay attention: Don't walk on the land without the listing agent's approval. While there is no 911 address yet, enter 4259 John St, Beamsville, ON L0R 1B1 into your GPS to reach the site and see the "For Sale" sign. Act fast before this opportunity slips away! (id:60626)
Right At Home Realty
1109 / 1111 Paradise Close
Cowichan Bay, British Columbia
Welcome to 1109 & 1111 Paradise Close - This custom log home & cabin are located in the desirable Cherry Point area. Enjoy a sun drenched deck & commanding ocean views overlooking the Satellite Channel & Salt Spring Island. Enter into an inviting, open vaulted, 2530 sqft log home with a cozy woodstove, open living area & kitchen perfect for hosting or entertaining. The 4 BD & 2 BA home has ample space for a growing family. The walk out basement has an additional rec room that is perfect for multi generational living. The 1.48 acres are nestled on a hilltop forest hideaway at the end of a cul-de-sac, the property is peaceful & private. There are mature trees & forested trail that lines the acreage with a private beach at the end. The cabin has immediate rental income potential with a fully-furnished 466 sqft 1BD, 1BA with separate parking, deck & a private walkway making it an ideal as a mortgage helper. Many new upgrades, some of which include 60-gal HWT, exterior energy-seal of logs, LG WashTower Laundry Centre, new paint, and new carpet. This property is exempt from the Foreign Buyers Tax & the Speculation & Vacancy Tax! Kayak or canoe from the Estates' Cees and Miep Hoff park to Musgrave Point on Salt Spring Island 3 km away, or take a lovely scenic bicycle ride past the expansive farmland pastures and wine vineyards of Cherry Point. Close to the premier Arbutus Ridge Golf Club & Academy, the South Cowichan Lawn Tennis Club active since 1887, the Cowichan Bay seafront promenade and estuary, and a short drive to the Kinsol Trestle, Malahat Skywalk, BC Discovery Center, Farmers Market, Maple Bay, and Mount Tzouhalem. Camp and stargaze in your backyard, pick food from your fruit trees (peach, pear, apple) and garden (berries, mint, thyme, and rosemary). Refer to buyer info pack for more information. Easy to show. Immediate possession available. Book your showing today. (id:60626)
Exp Realty
5676 Brightpool Crescent
Mississauga, Ontario
Welcome to this stunning detached home in the highly sought-after East Credit neighbourhood, offering With 4 spacious bedrooms, 4 bathrooms, a double garage, and a driveway for 3 cars, total 5 parking, this property provides ample room for big family and guests. Enjoy the cozy family room with a gas fireplace. Upstairs offers 4 spacious bedrooms, a primary suite with a 5-piece ensuite. Don't Miss this Gem, Move in and Enjoy! Ideally located near Heartland, you'll be close to all the amenities you need. Finished Basement Features 3 Pc Bathroom & Large Furnace/Storage Area Plus Cold Cellar. Prestigious Street In River Run. There are Two (2 )Laundry rooms, 1 in ground floor and 1 in basement! Perfect Home For Large Family. Quiet Crescent Location. Conveniently Located Close To Great Schools, Parks, Shopping Square One Mall, Erin Mills Town Centre, Rivergrove Community Centre, GO Transit, Church, Mosque And Major highways (401, 407), Hospital, Streetsville Village, restaurants, Credit River, parks, public transit, & the Heartland Town Center. A must see !. 4 Very Large Bedrooms. **EXTRAS** Light Fixtures, Window Coverings, Central Air, Inside Access To Garage, Laundry Room Side Door.Light Fixtures, Central Air, 4 Windows in Basement, Huge Extra Spce In basement For Making More. (id:60626)
Right At Home Realty
247 & 249 Route 17
Lower Montague, Prince Edward Island
Escape to your private waterfront oasis where modern rustic charm meets serene natural beauty. This bright and airy retreat features vaulted ceilings and contemporary finishes throughout, creating a harmonious blend of comfort and sophistication. Relish in panoramic water views from the large wrap-around deck, complete with glass railings that ensure uninterrupted vistas of the Montague River. The chef's kitchen is a culinary masterpiece with stainless steel appliances, solid surface countertops, and custom cabinetry, perfect for preparing gourmet meals or casual snacks. Ascend the ironwork staircase to discover a stunning primary suite with a full ensuite its own breathtaking views and luxurious amenities. The lower level invites relaxation with a hot tub and convenient walk-out access to the waterfront, ideal for seamless indoor-outdoor living. Stay comfortable year-round with heat pumps providing efficient heating and cooling. A custom poplar board ceiling adds warmth and character to the main living area, enhancing the rustic charm. Situated on a stunning 3.19-acre lot adorned with mature trees, this property boasts an expansive 370 feet of water frontage, offering unparalleled privacy and tranquility. This property includes one 2 bedroom home & a newly built 5 bedroom home. Enjoy mornings savoring coffee as fishing boats drift by, and summers filled with boating, fishing, and swimming right from your doorstep. Only minutes away, the town of Montague provides easy access to amenities and shopping, ensuring convenience alongside the peaceful retreat. This property presents a remarkable opportunity as a multi-generational home or investment, promising both a luxurious lifestyle and potential rental income. Discover the essence of waterfront living in Montague with this exceptional property, where every day feels like a vacation and every moment is filled with beauty and serenity. (id:60626)
RE/MAX Charlottetown Realty
4132 Thomas Road
Southwold, Ontario
This thoughtfully designed property nestled between protected Carolinian Forest and the expansive greenery and popular walking trails of the Lake Erie Salmon and Trout Club offers a rare opportunity for all! Whether you're a young family looking to put down roots in a quaint lakeside community with its own shops and elementary school, empty nesters looking for a stair-free condo alternative, or anyone in between, this property will suit your needs now and for many years to come. This rare new build truly offers potential buyers the best of both worlds. It's just a 20-minute stroll to the heart of Port Stanley Village's numerous festivals, bustling shops, and ever-popular Blue Flag-rated beaches. After enjoying everything this quaint lakeshore destination has to offer, retreat to the tranquillity of your private, tree-lined backyard oasis. The soaring great room windows flood the property with natural light and are a perfect spot to enjoy the water birds and other wildlife drawn to the hatchery pond and its park-like surroundings. Its close proximity to the village's recently refurbished Kettle Creek Public School makes it a popular walking field trip destination. Don't miss the perfect balance of private seclusion and village connectivity offered by this stunning property located just steps from one of Ontario's most sought-after lakeside communities. (id:60626)
Elgin Realty Limited
34 Meandering Trail
Toronto, Ontario
Fantastic Opportunity to Live Right on the Rouge in a Sought-After Neighbourhood! Modern, Open-Concept Main Floor With 9 Ft Ceilings and 2-Sided Fireplace. Large Windows Fill the House with Natural Light. Large Bedrooms Including Huge Primary Bedroom with His/Her Walk-In Closets, Ensuite with His/Her Sinks, Glass Shower and Soaker Tub. Large Private Backyard on the Rouge with Spacious Deck. Rec Room and Office in Basement Extend Your Living Space While Still Providing Lots of Storage. Close to Rouge Urban National Park, Toronto Zoo, Schools, Transit, 401. (id:60626)
Homelife Classic Realty Inc.

