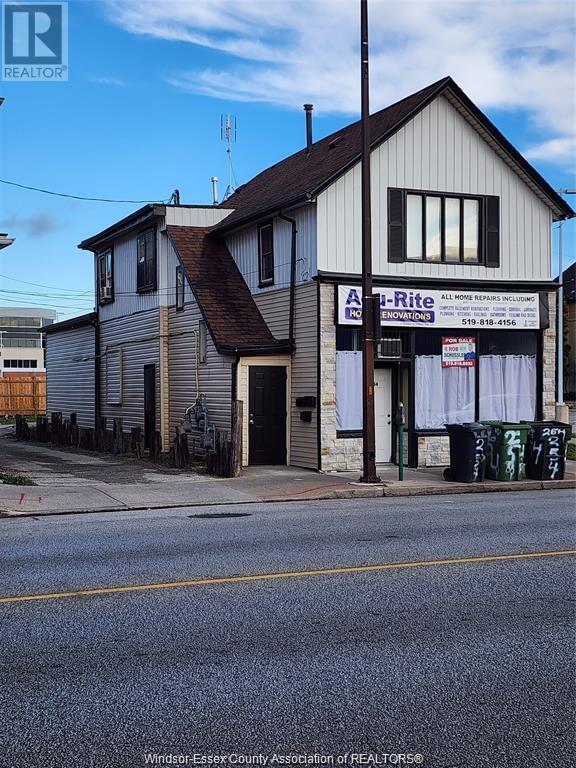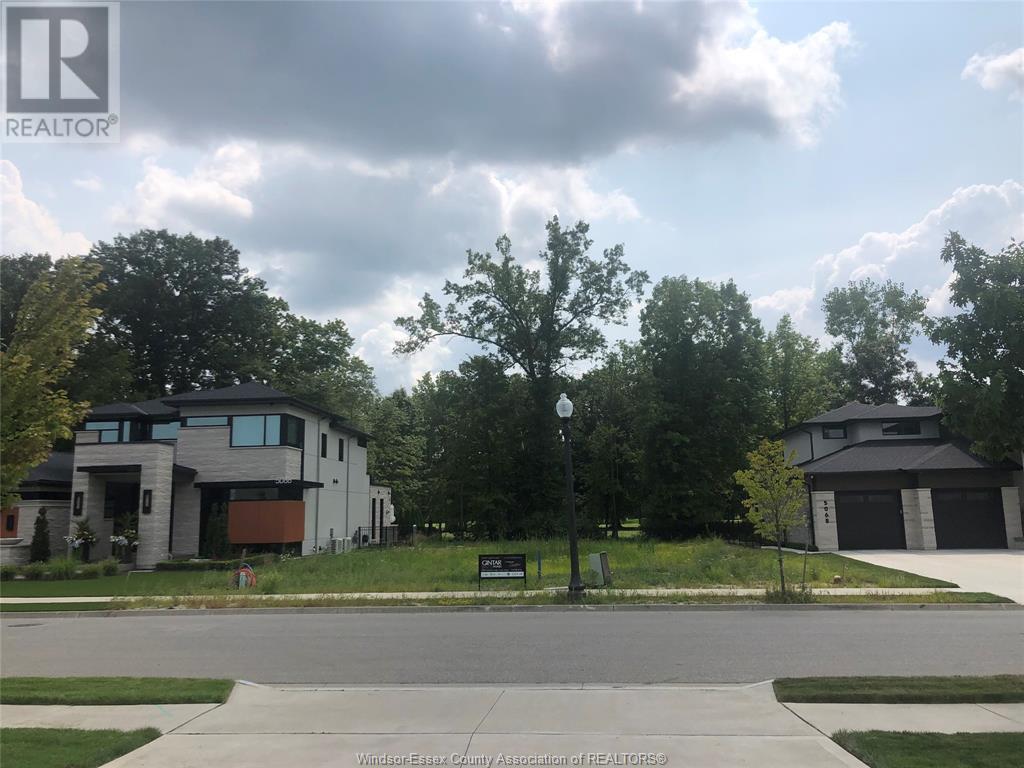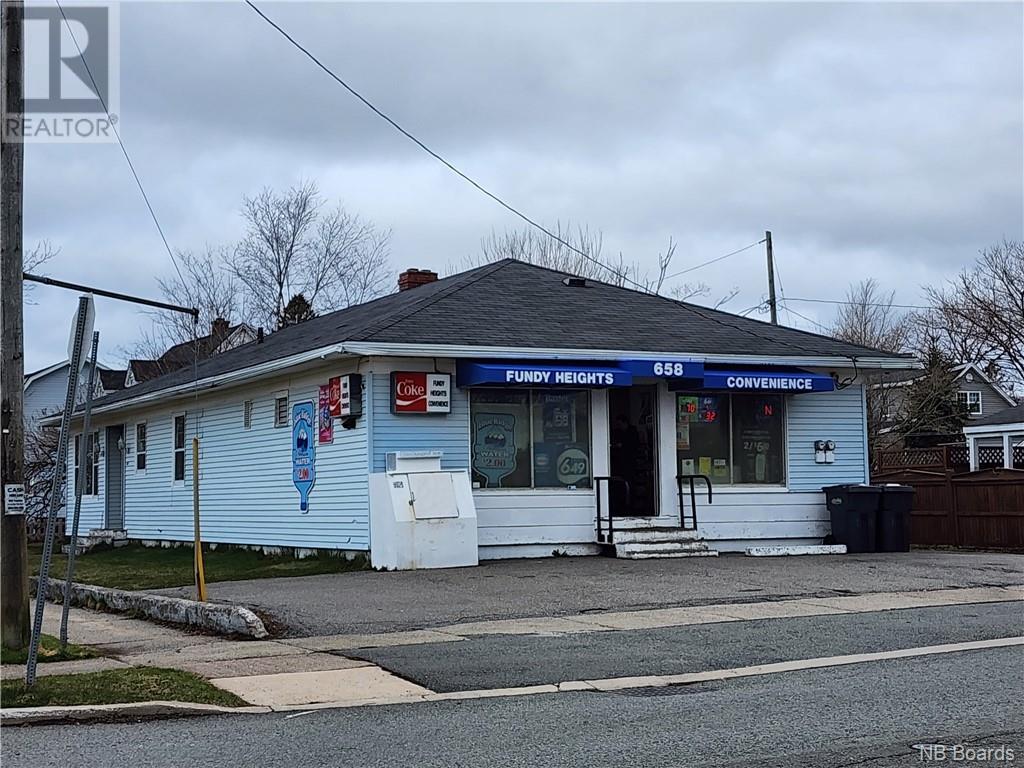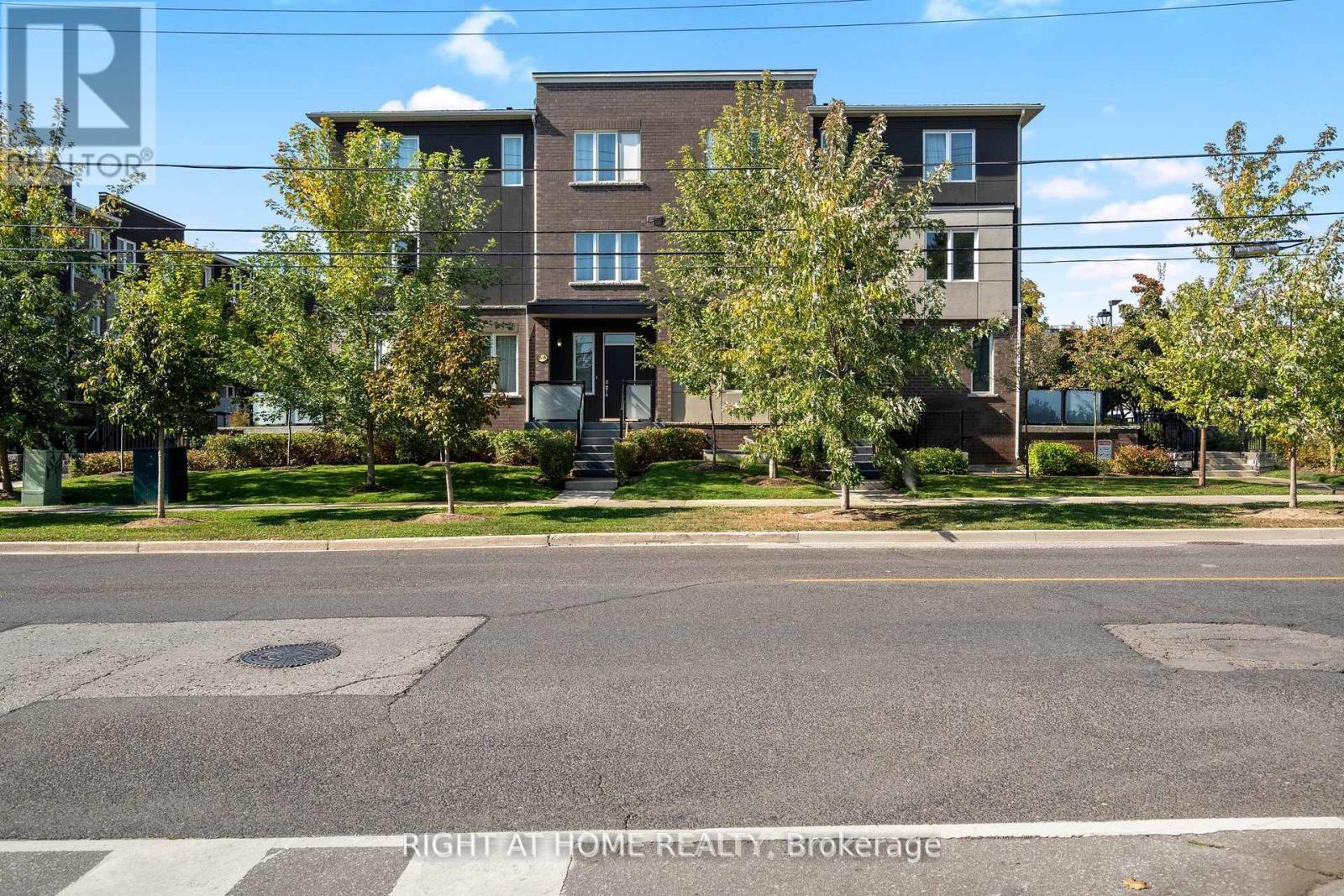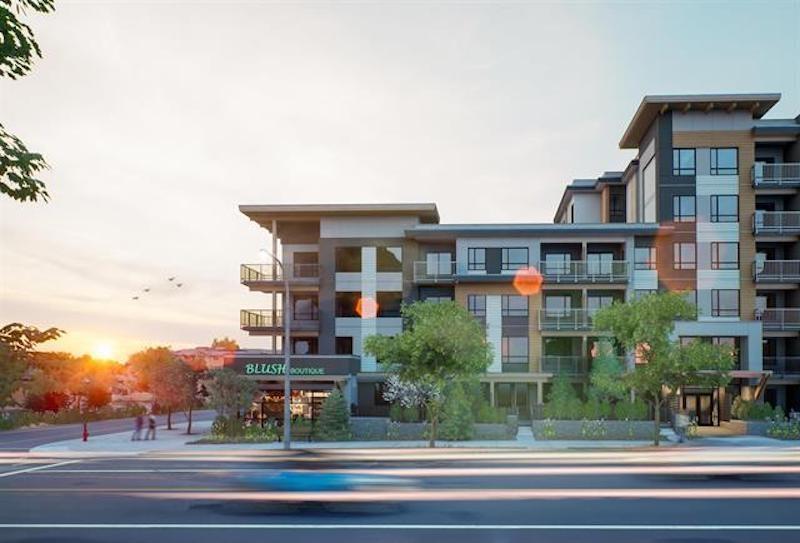254 Wyandotte
Windsor, Ontario
VERY UNIQUE SETUP. UPPER FEATURES A 2 BEDROOM APARTMENT THAT WAS RE-DONE IN 2023. MAIN LOWER IS 1 BEDROOM APARTMENT THAT WAS RE-DONE IN 2023. STORE FRONT FEATURES COMMERCIAL AREA (450 SQ FEET) AS WELL AS AN ATTACHED BACHELOR APARTMENT. LOCATED IN THE HEART OF DOWN TOWN WITH ENDLESS POSSIBILITIES. OWNER IS WILL TO HOLD PART OF MORTGAGE. ALL UNITS ARE RENTED AND PRESENT INCOME APPROX ($58,000) PER YEAR. (id:60626)
Royal LePage Binder Real Estate
5078 Whispering Pines
Lasalle, Ontario
One of the last, if not the last, building lots, Backing right onto the Golf Course in Seven Lakes in Lasalle. On the Exclusive Crescent of Whispering Pines. Enjoy the mature treed and manicured rear landscape with no rear neighbours that the golf course provides. Fully serviced and ready to go. Plan, manage and build your"" life time home"" in this perfect setting, together with the confidence of Gintar Homes. (id:60626)
Deerbrook Plus Realty Inc
41501 Range Road 274 Range
Rural Lacombe County, Alberta
ACREAGE living CLOSE TO TOWN? THIS. IS. IT!This 4 acres slice of heaven is 15 minutes ON PAVEMENT to Lacombe.Tucked back into the trees this lovely home offers peace and serenity and SKIES FOR DAYS!This well maintained mobile is an open concept design with plenty of room for acreage living. Rich dark cabinets and a huge island anchor the main living space. With TONS of cabinet and counter space, there is also additional seating at the island. There is also a large separate pantry with extra storage space. The living room area is lovely with a slightly vaulted ceiling, a cozy wood stove, a rustic barn board accent wall and garden doors to the huge deck. There are two good sized bedrooms and a full 4 piece bath down the hallway. There is a spacious front entry with beck seating and storage. Past the kitchen is the primary suite with a good sized walk in closet and roomy 5 piece bath with 2 sinks! There is a heated breezeway into the garage. A cleverlanding setup has room for coats and boots and leads you to the MASSIVE laundry room with a 13' folding counter and additional sink. The INSULATED & HEATED garage offers ample space for parking and projects and offers 2 more additional rooms and a 2 piece bath. Currently one room is used as a full service salon with a separate entrance and a spare bedroom for guests. The possibilities are endless. The outdoor space offers a great place to gather with a huge deck, play area and raised garden beds. There is also a secluded firepit/ seating area for cool evenings outdoors. There is a carport and shed/ coop on the property along with partial fencing. With full pavement access to this acreage, your minutes from highway to access. It's also ZONED AG. The country life is calling! (id:60626)
Royal LePage Network Realty Corp.
2651 Mcaffee Street
Fort Erie, Ontario
Welcome to 2651 McAffee Street, affordable luxury living off the Niagara Parkway! Nestled in the heart of Fort Erie, just steps from the prestigious Niagara Parkway, this stunning bungalow boasts breathtaking, unobstructed views of the Niagara River. Featuring 2 bedrooms and 1.5 bathrooms, this home has been tastefully renovated with contemporary finishes. The kitchen showcases sleek quartz countertops, while the bathrooms include modern upgrades, such as an oversized custom shower. Large windows throughout the home allow plenty of natural light and beautiful year round views of the Niagara Parkway. Step outside to a natural flagstone patio, ideal for entertaining guests or simply relaxing and appreciating the remarkable surroundings this location provides. With a generous lot size and thoughtfully designed living spaces, this home offers both comfort and elegance. Enjoy the perfect blend of tranquility and convenience with a marina, the Niagara Recreation Trail, fishing, shopping and highway access all just minutes away. Don't miss the opportunity to experience waterfront living without the premium price tag! Book your showing today! (id:60626)
Exp Realty
3027 Emilia
Windsor, Ontario
Easy access to US border, 401, Great schools FANTASTIC 4 LVL SIDE SPLIT IN FABULOUS AREA CLOSE TO WALKING TRAILS AND ALL AMENITIES SOUTH WINDSOR HAS TO OFFER. 3+1, 2 FULL BATHS, WALK INTO LIVING ROOM/KIT/DINING AREA WITH VAULTED CEILINGS, LWR LVL WITH FAM RM WITH GAS FP. GRADE ENT OFF 2 CAR GAR, NEWER FRONT WINDOWS, PATIO DOOR AND C/A, ROOF 2019. THIS PPTY IS AVAIL FOR REGISTRATION OF OFFERS, HOWEVER NO OFFERS WILL BE VIEWED UNTIL 7pm April 29 AS PER THE REQUEST OF THE SELLER. 50 % Co-OP clawback if buyers are introduced by Listing agent. (id:60626)
Deerbrook Realty Inc.
301 10838 Whalley Boulevard
Surrey, British Columbia
Welcome to Maverick - Built by an experienced developer and centrally located near Whalley Entertainment District - Central City Mall, SFU, restaurants, shopping, parks, recreation, all levels of schools, highways, transportation and more. A spacious 2 bed 2 bathroom plus large den. Featuring 9' ceilings and floor to ceiling windows, both bedrooms have walk in closets and master bedroom has large ensuite bathroom, quartz countertops, premium stainless steel appliances, wide plank laminate floors, designer lighting, soundproofing throughout and a spacious balcony area. Amenities include a fully equipped fitness centre, billiards/games room, lounge, community kitchen and community garden with a covered BBQ area. 1 parking stall and 1 storage locker. Open House, Saturday, July 5th 2025, 2-4 p (id:60626)
RE/MAX Bozz Realty
387 Fundy Drive
Saint John, New Brunswick
FUNDY HEIGHTS CONVENIENCE ""THE BLUE STORE"": Be your own boss with this great Turn Key bustling business. A westside Fundy Heights landmark. This well run Family operation serves the needs of over 1000 homes in this neighborhood. After 28 years the owners are downsizing. Opportunities like this are very rare. Its a large bungalow building with 2250 sq ft per level and full basement. 1200 Store and a 1050 2 bedroom combined home which is presently rented. Financials will be provided to interested parties that have provided proof of Cash purchase capacity or Comfort Letter from a Qualified Commercial banker (no exceptions). Contact your realtor for further details. (id:60626)
Royal LePage Atlantic
4 - 25 Heron Park Place
Toronto, Ontario
Modern townhome in the sought-after West Hill community! This home features a built-in underground garage and a smart, functional layout perfect for comfortable living. The main floor boasts an open-concept living and dining area filled with natural light, a stylish kitchen with a center island, stainless steel appliances, and soaring 9-foot ceilings. Upstairs, the spacious primary bedroom includes a private bathroom, a walk-in closet. You'll also appreciate the large laundry room with additional storage a practical touch for everyday convenience. The top floor offers two more well-sized bedrooms, a full bathroom, and a charming Juliette balcony overlooking the Heron Park Community Recreation Centre. Located in a vibrant, family-friendly area, you're just minutes away from public transit, the University of Toronto Scarborough, Centennial College, and major shopping plazas. Enjoy the added bonus of being next door to Joseph Brant Public School (JKGrade 8), a library, a police station, and a variety of local amenities. **Please note: Some photos have been virtually staged disclaimers are provided on those images.** (id:60626)
Right At Home Realty
69 Angels Road
Paradise, Newfoundland & Labrador
You’re not just buying a home. You’re claiming a lifestyle. Waterfront isn’t the feature here. It’s the foundation. This striking two-storey backs onto the serene expanse of Three Island Pond, one of Paradise’s most sought-after stretches of water. Start your day with a paddle or a swim. Spend afternoons lounging by the shore. And when adventure calls, hop on your watercraft and explore the open water. This isn’t just a view. It’s how you live. Inside, the atmosphere shifts. Natural light pours through oversized windows, filling the open-concept main floor with calm energy. The layout moves with purpose from kitchen to dining to living space. The kitchen delivers with granite counters, full-height cabinetry, stainless steel appliances, a double oven, and a built-in cooktop, all designed to impress. There’s also a dedicated home office, a powder room, and main-floor laundry, each thoughtfully integrated for everyday convenience. Upstairs, three sun-filled bedrooms offer comfort and space to unwind. The primary suite features a spa-like ensuite and a private balcony with sweeping pond views. Every day feels like a retreat. The fully developed basement adds versatility, including a spacious rec room, a bonus area, and a full bath. On the top level, a bright and flexible loft space gives you room to create, focus, or simply escape. Outside, the 23x23 detached garage includes an open loft above, ideal for storage, a workshop, or something uniquely yours. The extended driveway makes room for vehicles, toys, and guests with ease. Inside the home, a full heat pump system keeps everything efficient and comfortable throughout the seasons. And the pond? It’s not just the backdrop. It’s your daily escape. Swim, skate, paddle, cruise, or simply pause and take it all in. This isn’t just a home. It’s a mindset. Own your escape. Live on the pond. (id:60626)
RE/MAX Realty Specialists
2208 2260 Sleeping Giant Parkway
Thunder Bay, Ontario
EASY LIVING THIS IMPRESSIVE CONTEMPORARY CONDO! VIEW OF THE LAKE FROM YOUR L.R. 2 BED, 2 BATH, CUSTOM WALK-IN CLOSET MODERN KIT WITH CUSTOM CABINETS - FLOOR TO CEILING, HIGH QUALITY APPLIANCES, QUARTIZE COUNTERTOP, EXTRA IN SUITE STORAGE ROOM, DINING ROOM FEATURES CUSTOM WALL FLOOR TO CEILING GLASS CABINET TO DISPLAY + STORAGE. APPRECIATE THE MARINA + LIFESTYLE RESTAURANTS, CAFES, HOTEL, ART GALLARY, AND IF YOU WANT TO STAY INDOORS... ENJOY SKY LOUNGE (MANY ACTIVITIES) GYM, CAR WASH. ALL ASSESSMENTS PAID + THIS UNIT HAS BRICK EXTERIOR (NO STUCCO), CUSTOM CLOSET ORGANIZERS IN CLOSETS + MANY UPGRADES. UNDERGROUND PARKING AVAIL (NOT INCLUDED). (id:60626)
Streetcity Realty Inc.
A633 8233 208b Street
Langley, British Columbia
Top floor living at Walnut Park by Quadra Homes completing Nov 2025! This 1 bedroom & den assignment is located in Langley's Willoughby area at 208 St & 83 Ave, close to shops, restaurants, schools, & transit. Enjoy 10' ceilings, large energy-efficient windows, and upgraded oak-toned vinyl plank flooring throughout with no carpet! The modern kitchen features quartz countertops, stainless steel appliances, and plenty of cabinetry. Includes a spacious balcony, storage locker, & 1 underground parking stall pre-wired for an EV charger. Low strata fees and pet-friendly (two pets 15 KG or less or one 30 KG pet). Perfect for first-time buyers, downsizers, or investors looking for quality, location, & style. Don't miss this rare opportunity in one of Langley's most desirable developments. (id:60626)
Exp Realty Of Canada
600 Hickory Street N
Whitby, Ontario
Rare Whitby Downtown Opportunity Build, Renovate, or Invest! Calling all Builders, Investors, Developers, Renovators, Flippers, and Buyers! Whether you're downsizing, a first-time home buyer, or planning your next project this unique opportunity in Whitby Downtown features a spacious 4-bedroom home with family room on a massive 8,665 sq ft lot (89.75 ft frontage x 131.93 ft depth). R3 zoned with a Site plan for severance into two lots, each suitable for 2,500 sq ft homes, with flexible redevelopment potential including Single-Detached, Duplex, Triplex, or Townhomes subject to verification with the Town of Whitby. Enjoy unbeatable convenience: just 2 minutes to Hwy 401/412 and walking distance to transit, Bradley Park, Whitby Curling Club, and multiple recreational amenities. No sidewalk property. An ideal canvas to renovate, rebuild, or unlock future value act fast! (id:60626)
Keller Williams Referred Urban Realty

